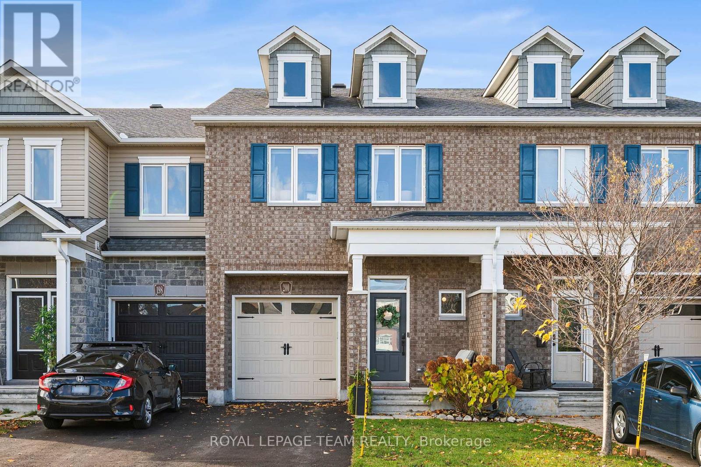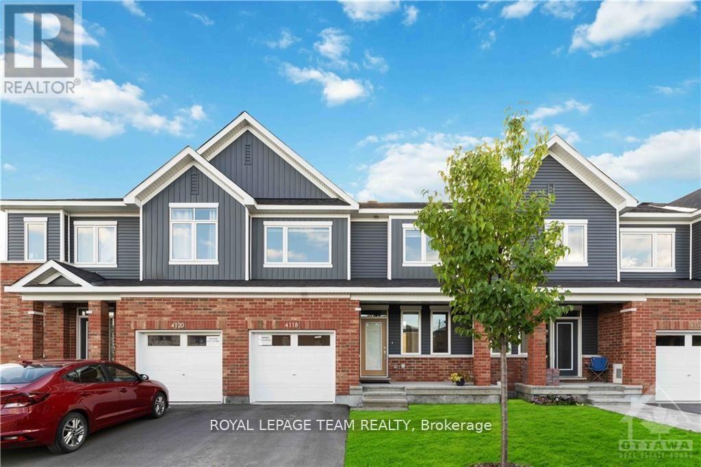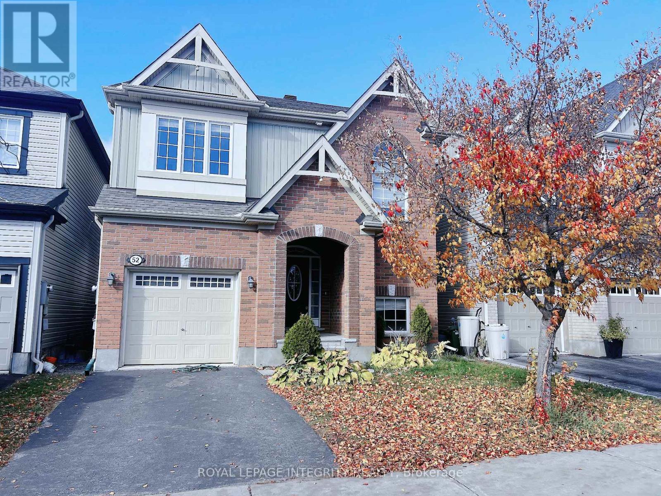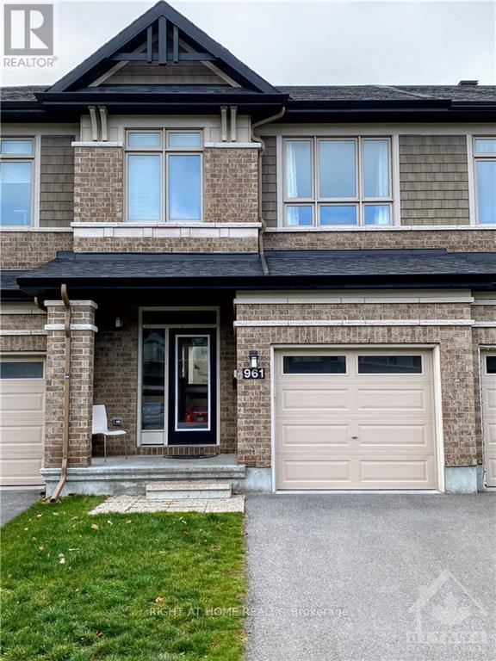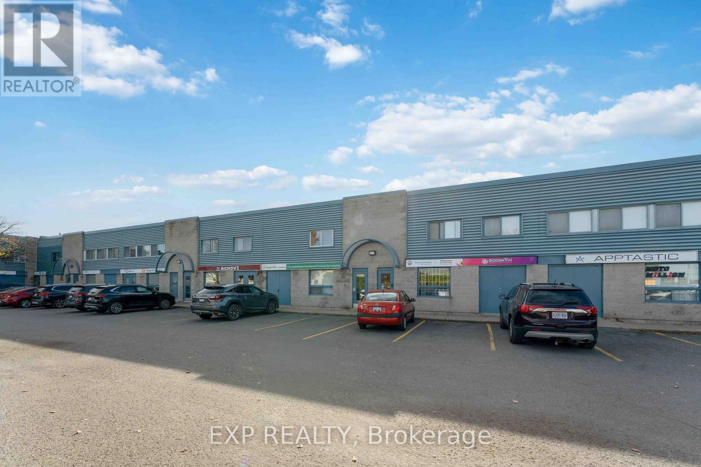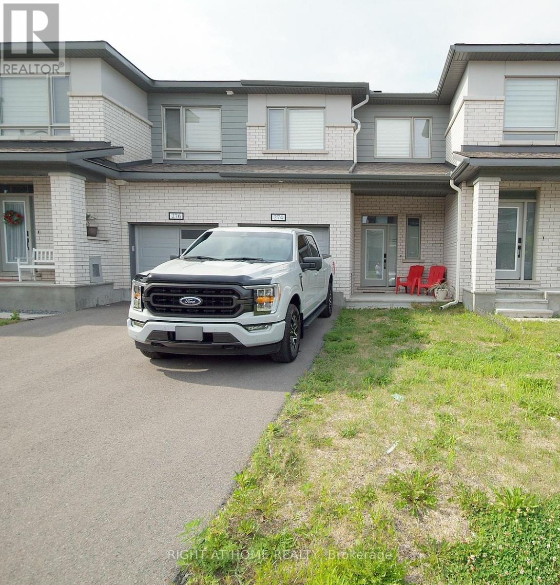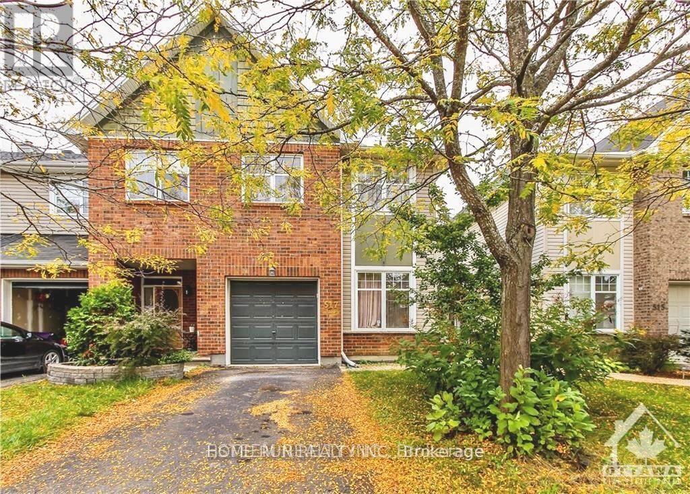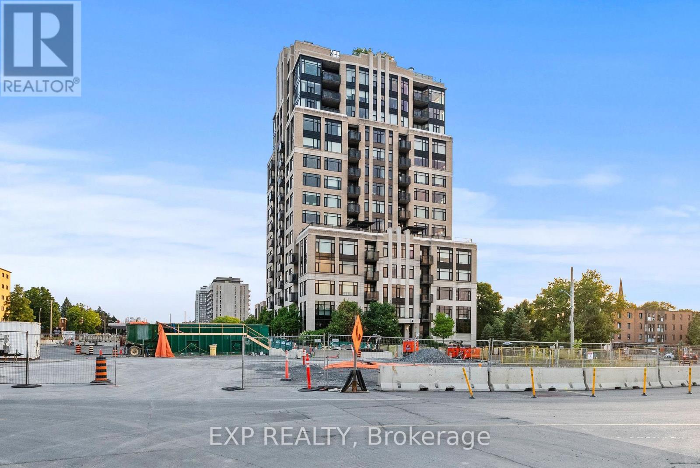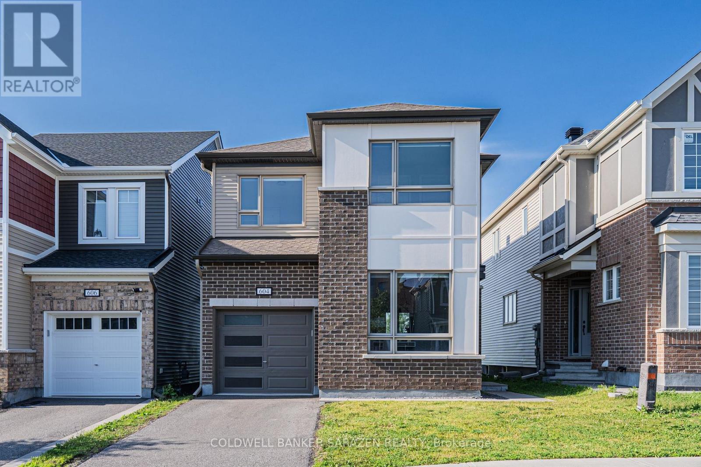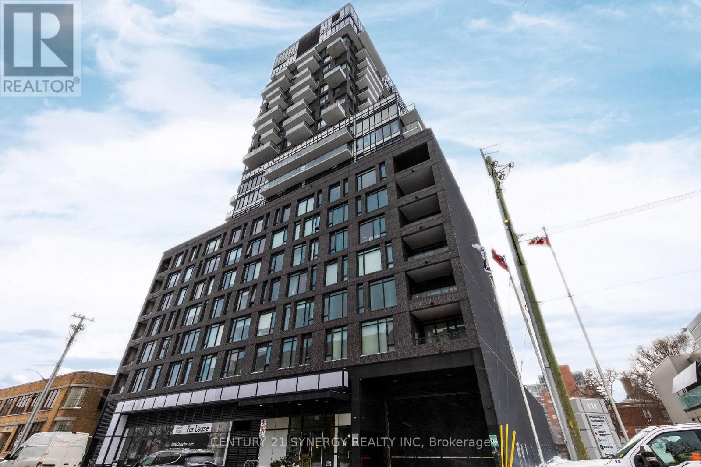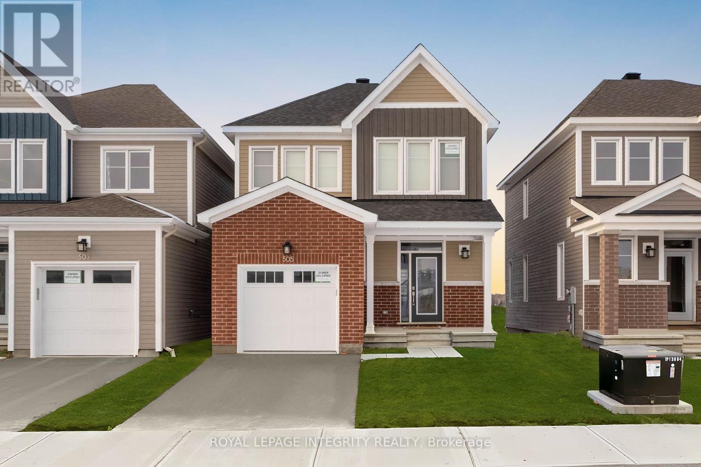We are here to answer any question about a listing and to facilitate viewing a property.
200 Akerson Road
Ottawa, Ontario
Welcome to this stunning townhome nestled in the highly sought-after Emerald Meadows/Trailwest neighbourhood of Kanata. From the moment you step inside, the large and inviting foyer with built-in closet storage sets the tone for the elegance throughout. The open-concept main level features a spacious family room centered around a timeless stone fireplace - perfect for relaxing or entertaining. The modern kitchen boasts a large island with granite countertops, a walk-in pantry, abundant cabinetry, and stainless steel appliances. A generous dining area and beautiful hardwood floors complete this welcoming space. Upstairs, the primary suite offers a luxurious 5-piece ensuite and a walk-in closet. Two additional bedrooms, each with their own walk-in closet, provide ample space for family or guests. For added convenience, the laundry room is also located on this level. The fully finished lower level offers a large recreation room - ideal for a home theatre, play area, or gym - along with plenty of storage space. Step outside to your private backyard oasis with no rear neighbours, backing onto a serene park area with walking and biking trails. The first year of snow removal paid by landlord. Experience the perfect blend of comfort, style, and location - this home truly has it all! (id:43934)
4118 Obsidian Street
Ottawa, Ontario
Welcome to this beautifully maintained 3-bedroom, 3.5-bath townhome in the heart of Barrhaven. The main floor features an open-concept kitchen, living, and dining area with 9-foot ceilings, elegant hardwood flooring, pot lights, and a modern upgraded kitchen with sleek countertops, ample cabinetry, and newer stainless steel appliances. Upstairs offers three spacious bedrooms and well-appointed bathrooms, providing comfort and convenience for the whole family. The fully finished lower level includes a full bathroom and an impressive entertainment area - perfect for movie nights, guests, or additional living space. Located close to highly rated schools, public transit, shopping plazas, Costco, highway access, and multiple parks - this home delivers comfort, style, and convenience all in one. Enjoy your visit! (id:43934)
52 Sundragon Way
Ottawa, Ontario
Welcome to The Forestlane Model - Mattamy's most spacious four-bedroom, single-car detached home. This beautifully maintained two-storey residence offers an abundance of natural light and a thoughtfully designed layout perfect for comfortable family living. The main level features an open-concept living and dining area with elegant hardwood flooring, a bright and functional kitchen with plenty of cabinetry and counter space, and a convenient powder room.Upstairs, the large primary bedroom includes a walk-in closet and a beautifully upgraded 4-piece ensuite, complemented by three additional well-sized bedrooms. One of the bedrooms features a charming bay window with a wide sill-ideal for reading or enjoying the view. Located in a family-friendly neighbourhood close to parks, schools, and amenities, this home perfectly balances space, style, and convenience. (id:43934)
961 Cobble Hill Drive
Ottawa, Ontario
Bed - 3Bath Townhome with FINISHED Basement & FENCED BACKYARD in family friendly neighborhood! Steps to the Park, Bus stop & a minute to highway 416. Gorgeous OPEN concept main floor with hardwood features, formal dining and huge living room for entertaining. Kitchen has GRANITE counter, double-sink island and chef's dream WALK-IN PANTRY. Second floor offers beautiful and specious Master with walk-in closet and En-suit. Two other great size bedrooms, full bath and laundry completes this level. Fully finished basement has large Rec room as well as plenty of storage. Don't miss this opportunity! No pets, no smoking . Rental Application and Credit Check Required. (id:43934)
907 - 179 George Street
Ottawa, Ontario
Check out The East Market, one of Ottawa's best spots for hard-loft condos! This large west-facing 2-bedroom unit has exposed concrete ceilings, hardwood floors, and an open living/dining area with an open balcony for stunning views of the Market and Parliament. Floor-to-ceiling windows fill the space with natural light. The condo has been updated with all new appliances, new kitchen counters, sink and faucet, a built-in microwave, stacked washer/dryer, and a new vanity and toilet. Carpet was removed and replaced with new flooring, plus both bedrooms have new sconces. There's also new ceiling lighting and updated wiring in the living room for easy TV setup. The primary bedroom features a Jack-and-Jill ensuite and a walk-in closet. The second bedroom is flexible, great for a home office, den, studio, or guest room, and also has lots of closet space. One underground parking spot is included. The building offers awesome amenities: a large gym, party room with terrace and BBQs, games room, and plenty of visitor parking. Rent covers all utilities (except wifi and cable). (id:43934)
17 - 1010 Polytek Street
Ottawa, Ontario
A rarely offered opportunity to lease a modern, two storey commercial condo with exceptional visibility and flexible professional space. This property features separate entrances for each level, offering versatility for businesses seeking a polished and professional presence. The main floor currently includes approximately 200 sq. ft. of reception-style space ideal for a welcoming client area, private office, or professional satellite setup. Beginning February 1, 2026, the entire premises including all 1,000 sq. ft. of bright, open-concept second-floor office space will be available for lease. Beautifully updated throughout, this condo features a contemporary design, private washrooms on each level, and adaptable layouts that suit a variety of professional uses. Whether you're establishing a satellite office, supporting a small team, or expanding a growing business, this space offers an excellent long-term setting to thrive. Tenants enjoy ample unassigned parking, easy access to Highways 417 and 174, and the convenience of the soon-to-be-completed LRT station just 15 minutes from downtown Ottawa. Perfect for a professional organization seeking a stable, long-term location in a vibrant and accessible area. (id:43934)
274 Ormiston Crescent
Ottawa, Ontario
Welcome to this beautiful Mattamy Home built in 2023, within one of the most prestigious neighborhoods, the Crown of Stonebridge area in Ottawa. This townhome has a gorgeous kitchen with an abundance of cupboard space, an extended island, an undermount sink, a granite countertop, and brand-new appliances. Impressive hardwood stairs lead to the second level of the home. The primary bedroom with a walk-in closet and a full four-piece ensuite brings sunlight from all corners of the room. The finished basement is perfect for entertainment. Non-smoker, no pets. (id:43934)
517 Devonwood Circle
Ottawa, Ontario
Welcome to this elegant 3-bedroom, 2.5-bathroom end-unit townhouse, situated in the highly desirable community of Findlay Creek. The home features hardwood flooring on both the main and second levels, complemented by 9-foot ceilings on the main floor and a conveniently located laundry room upstairs.The main level offers a versatile den/office, a spacious dining room, a modern kitchen, and an inviting living room complete with a cozy fireplace. A beautiful staircase leads to the second level, where you will find a generous primary suite with a walk-in closet and a private ensuite, along with two additional well-sized bedrooms and a full bathroom.The fully finished lower level includes a large recreation room, ideal for family gatherings or entertaining.Perfectly located near top-rated schools, shopping, parks, and scenic walking trails, this home is move-in ready and an exceptional opportunity. Additional highlights include an owned hot water tankno rental fees required.Dont miss your chance to call this property your new home. (id:43934)
1203 - 75 Cleary Avenue
Ottawa, Ontario
Welcome to this stunning 2-bedroom, 2-bathroom condo where contemporary design meets everyday comfort. With spacious interiors and elegant finishes throughout, this home provides a peaceful retreat enhanced by breathtaking views of the Ottawa River right from your living room. Both bathrooms are thoughtfully designed with modern touches and generous space, offering the perfect blend of style and functionality. The well-sized bedrooms create a tranquil space to relax, while the open-concept living area is ideal for entertaining or winding down after a long day. Residents enjoy a range of upscale amenities, including a spectacular rooftop terrace with panoramic river views, a cutting-edge fitness center, and a large social lounge perfect for hosting guests. Commuting is a breeze with the new LRT station just steps away, and nature lovers will enjoy easy access to the nearby parkway for walking or cycling. Plus, the lively Westboro neighbourhood known for its trendy shops, restaurants, and cafes is only minutes away. Experience the perfect combination of luxury, convenience, and location. Don't miss your chance to call this exceptional condo home. (id:43934)
604 Perseus Avenue
Ottawa, Ontario
Discover this exquisite detached home nestled in the highly sought-after Half Moon Bay community. Whether you are a discerning young professional or looking for the perfect family abode, this rarely offered, newly updated residence is sure to impress. This spacious home boasts four well-appointed bedrooms upstairs and three bathrooms, including a luxurious primary suite with a 4-piece ensuite and a generous walk-in closet. The main level features a chef's kitchen with an oversized island and elegant marble countertops, complemented by a bright living room, a formal dining area, and a versatile Den, ideal for a home office. Freshly painted walls throughout and comfortable carpeting on the second floor enhance the inviting atmosphere. The private backyard, offering no neighbors behind, provides exceptional privacy and is perfect for outdoor activities and family enjoyment. Additionally, the unfinished basement provides vast potential for future customization and abundant storage. Conveniently located, this home is moments away from excellent schools, renowned parks, the Minto Recreation Complex, a variety of restaurants, and vibrant shops, offering an unparalleled living experience. (id:43934)
1209 - 203 Catherine Street
Ottawa, Ontario
FOR RENT available immediately. Experience upscale downtown living in the highly sought-after SoBa Building - South on Bank! This beautifully designed 2-bedroom, 1-bathroom unit offers 662 sqft. of living space, plus an additional 78 sqft. private balcony with unobstructed city views. Step inside to discover an open-concept layout that seamlessly connects the living, dining, and kitchen areas, creating an inviting and functional space. With 9-ft ceilings and floor-to-ceiling windows throughout, this light-filled unit feels bright all day long. The modern kitchen is equipped with ample cupboard space and all the essentials for home-cooked meals, while the living area extends to a spacious balcony, perfect for relaxing and taking in the downtown skyline. SoBa offers exceptional amenities, including: an outdoor spa pool, fitness centre, elegant party room. Located in the heart of downtown, this condo is just steps from the Canadian Museum of Nature and close to shopping, dining and public transit. Easy access to Highway 417 makes commuting a breeze. The building offers a dedicated concierge service, ensuring security and convenience for residents. The unit also includes 1 UNDERGROUND HEATED PARKING. This unit is perfect for young professionals, couples, and students seeking modern downtown living. (id:43934)
505 Oldenburg Avenue
Ottawa, Ontario
Welcome to your detached home located in the desirable community of Richmond. This stunning 3 bedroom + loft home boasts 2 full baths and 2 half baths with plenty of space for your family to spread out. As you step inside, you'll be greeted by a bright and open concept main level, complete with beautiful hardwood floors and an elegantly customized kitchen with stainless steel appliances. Cozy up by the fireplace in the living area. The large primary bedroom is a true retreat, featuring a walk-in closet and a luxurious 3pc ensuite. Two other great bedrooms await you on the upper level, while the fully finished basement with a cozy fireplace is perfect for entertaining family and friends. The half bath in the basement adds to the convenience of this well-designed home. This home is close to all the amenities you need, including schools, parks, and shopping. Don't miss out on this opportunity! (id:43934)

