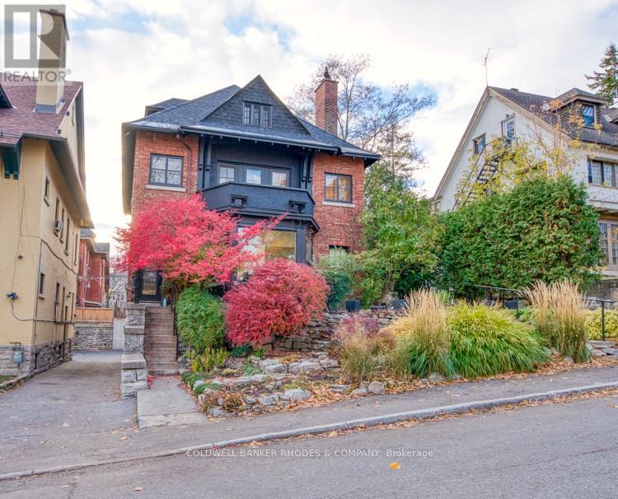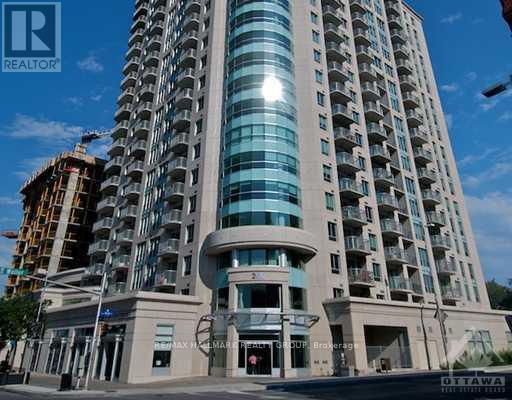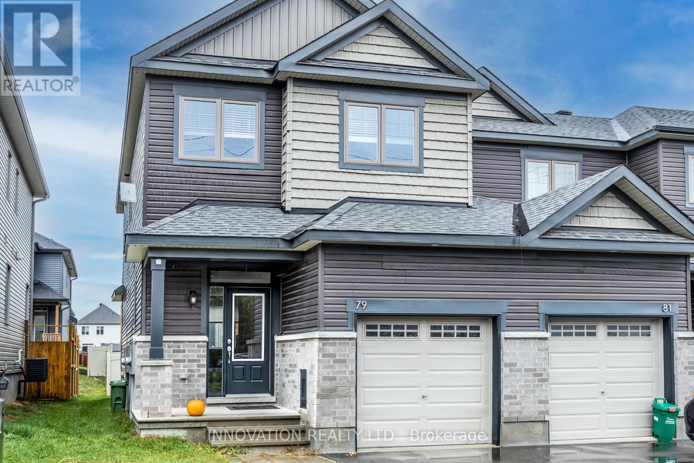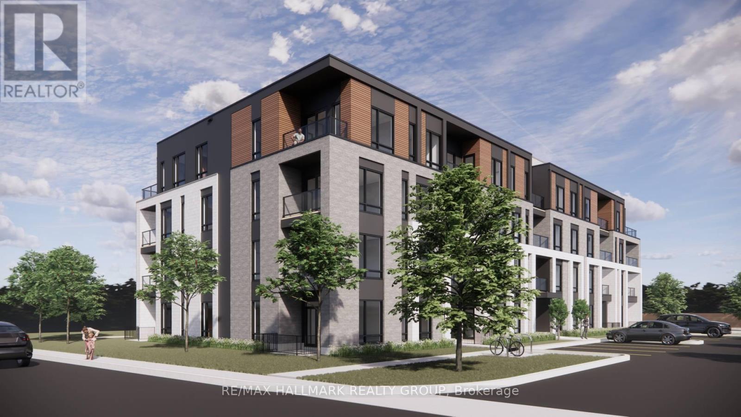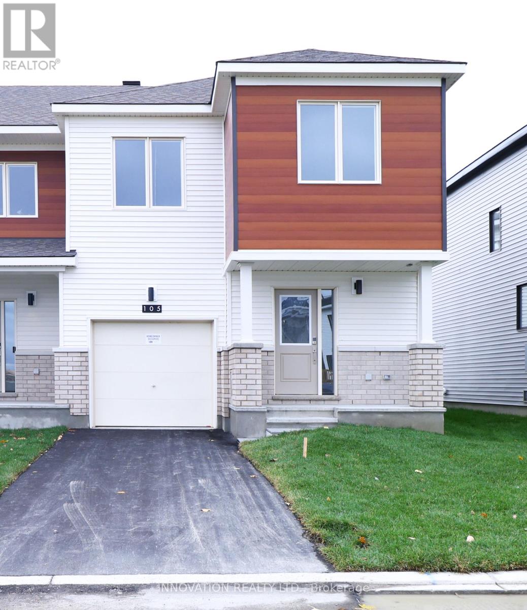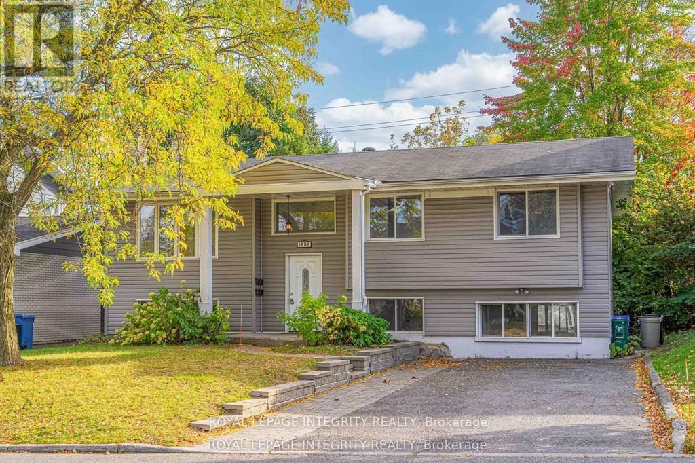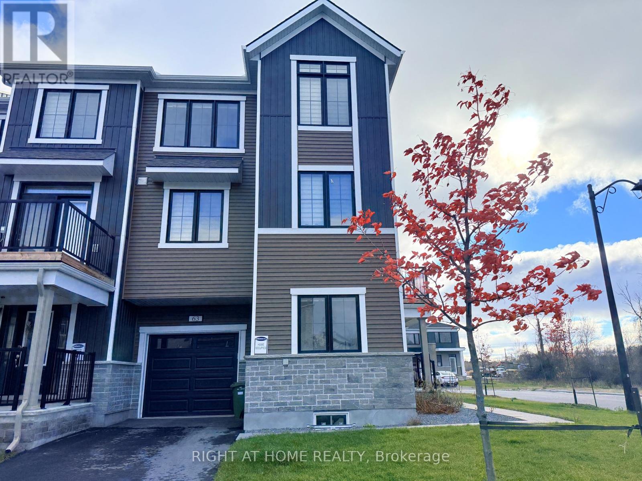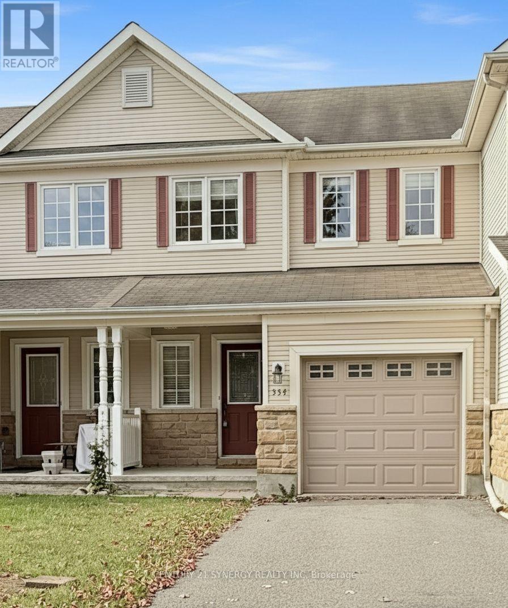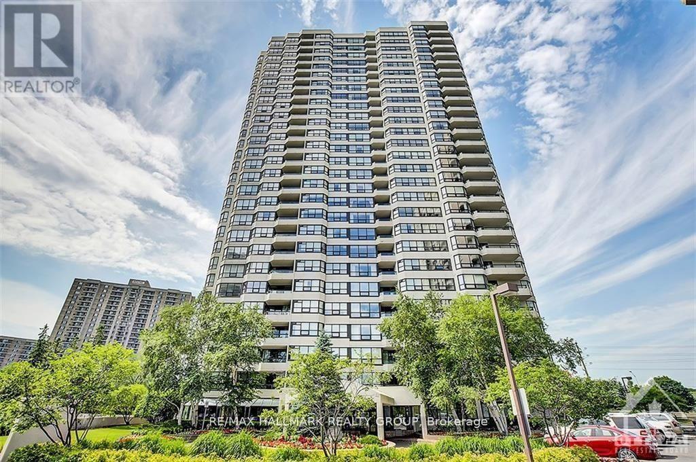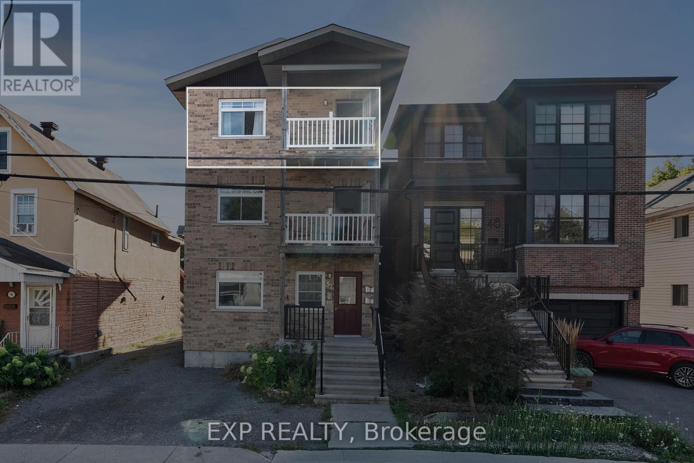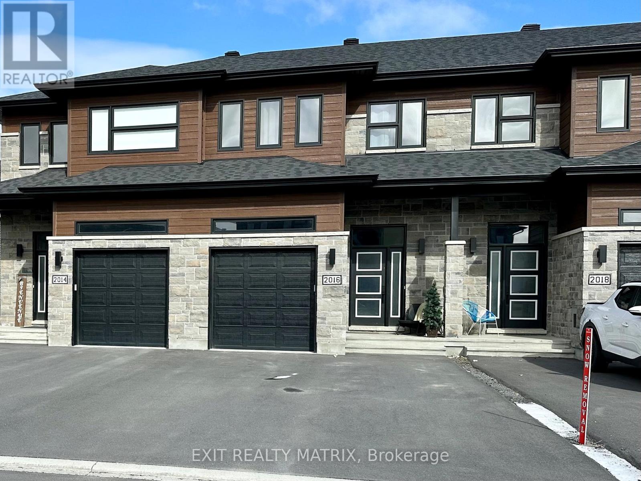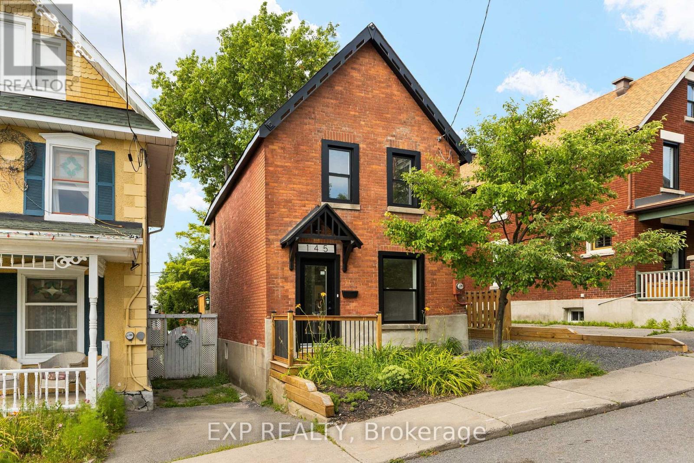We are here to answer any question about a listing and to facilitate viewing a property.
Unit #1 On 2nd Floor - 8 1/2 Range Road
Ottawa, Ontario
Easy to show; this elegant apartment is situated on "Embassy Row," in Sandy Hill, with a view of Strathcona Park & close to the NCC Rideau River trail system. Spacious & quiet this 2nd flr unit is one of four units in a beautiful historic Sandy Hill house. It has been lovingly remodeled while retaining it's old-world charm. This beautiful space offers 9ft. ceilings, beautiful wood floors and a lovely balcony overlooking Strathcona park. Together, the old-world details and design elements from the remodel create a lovely & sophisticated space to call home. Not only is this unit spacious, but also offers a great layout and a functional kitchen with quartz countertops, black slate floors and wood cabinets. This apartment offers a lot of personality, charm, and functional space. With appox. 1,400 s.f. this well appointed apartment offers two bedrooms (the primary bedroom with a cheater ensuite), a study equipped with a murphy bed, and a separate dining and living room. Included with this unit is one outside parking spot, internal storage for bicycles. This apartment is conveniently located close to the ByWard Market, public transportation, recreation & many other amenities. Flooring: Hardwood and tile; all photographs are from previous tenant. (id:43934)
512 - 234 Rideau Street
Ottawa, Ontario
Welcome to 234 Rideau Street, Unit 512. This stunning corner-unit condo offers 1,106 square feet of spacious living in the vibrant Sandy Hill and Byward Market neighborhoods. With a desirable south-facing orientation, enjoy abundant sunshine, and natural light throughout. The interior features hardwood floors, in-unit laundry, and 6 appliances to suit your needs. The spacious master bedroom includes a private ensuite bathroom and a walk-in closet, while the second bedroom provides direct access to a second bathroom, making it ideal for privacy and convenience. With a walk score of 97, this location offers quick access to public transit, including the LRT, as well as nearby shopping, grocery stores, Parliament, Ottawa University, and the lively Byward Marketall within walking distance. Residents can take advantage of incredible building amenities, including 24-hour security, two gyms, two outdoor terraces with gas BBQs, a party room, theatre room, sauna, and an indoor pool. The unit is available immediately.The rental includes one underground parking space and a storage unit. Please note, no smokers or pets are permitted. Don't miss this opportunity to live in the heart of Ottawas most exciting neighborhoods! (id:43934)
79 Rookie Crescent
Ottawa, Ontario
Welcome to this beautifully designed 3-bedroom, 3-bathroom townhome offering the perfect blend of comfort, style, and functionality. The open-concept main floor features a spacious living and dining area with hardwood that flows seamlessly into a modern kitchen complete with granite countertops, ample cabinetry, and a convenient pantry-perfect for everyday living and entertaining alike. Upstairs, the master bedroom provides a private retreat with a luxurious 5-piece ensuite and a large walk-in closet. Two additional well-sized bedrooms, a full bath complete the upper level, and laundry making this home ideal for families or professionals seeking space and convenience. Additional highlights include modern finishes throughout, and a prime location close to schools, parks, shopping, and major amenities. Full credit report, rental application (fully completed), copy of employment letter, and copies of last two (2) pay stubs are required with all offers to lease. (id:43934)
402-3040 Innes Road
Ottawa, Ontario
Welcome to Wildwood, a modern rental community designed for comfort, convenience, and style. Now leasing a variety of layouts, including one-bedroom, one-bedroom with office, two-bedroom, and two-bedroom with office apartments. Each residence features elegant finishes, modern appliances, and thoughtful details that make every space feel like home. With all-inclusive rent, you can live worry-free knowing water, five appliances (fridge, stove, dishwasher, washer, and dryer), and window coverings are included. Every apartment offers large windows that fill the space with natural light, a private balcony, superior soundproofing, and independent temperature control. Residents will also appreciate underground parking, elevators and accessibility ramps, and the peace of mind of 24/7 security with controlled access. Wildwood is a pet friendly community where every detail has been designed with your lifestyle in mind. (id:43934)
105 Tonic Crescent
Ottawa, Ontario
AVAILABLE IMMEDIATELY - Beautiful and spacious, brand new Corner Townhouse in the desired Mattamy's Northwoods community. This gorgeous townhouse offers 3 bedrooms, 2.5 baths, spacious welcoming foyer leads you to the open concept kitchen/dining/living room. Main floor features 9' ceiling and Hardwood flooring through out the house, modern kitchen has large quartz countertops, loads of cupboards, stainless steel appliances. Second level features 3 great sized bedrooms. Large master bedroom with walk-in closet and ensuite. MINUTES away from Shopping, top schools and Restaurants. (id:43934)
A - 1896 Featherston Drive
Ottawa, Ontario
ALL UTILITIES INCLUDED! This beautiful appointed 3-bedroom upper level unit offers the perfect blend of style, comfort, and unbeatable convenience. Ideally situated near CHEO, The Ottawa Hospital, schools, and major shopping destinations such as Ottawa Trainyards, Billings Bridge, and St. Laurent Mall, everything you need is just minutes away. With easy access to public transit, both the University of Ottawa and Carleton University are within close reach --- ideal for commuters and students alike. Inside, the unit features a modern open-concept kitchen with granite countertops, a large island, high-end stainless steel appliances, and ample cabinetry, flowing seamlessly into a bright dining and living area, ideal for relaxing or entertaining. Hardwood floors throughout add warmth and elegance. The unit also includes in-suite laundry and a sleek 4-piece bathroom for added convenience. Additional features include soundproofing and heat insulation. Offering comfort, style, and peace of mind - with all utilities included - this property delivers contemporary living at its finest. Don't miss this opportunity to enjoy a prime location with modern features, combining practicality and elegance. Tenants are in the process of moving, and the unit is easy to show. Rental application, Proof of income T4 or letter of employment with 3 month pay stubs, full credit report, and references are required. (id:43934)
63 Stitch Mews
Ottawa, Ontario
Welcome to this beautiful 3-bedroom, 2.5-bathroom corner unit townhome located in the heart of Richmond - perfect for families looking for a better quality of life surrounded by parks, nature, and excellent schools.The main floor features a welcoming foyer, a cozy den, and a laundry area for added convenience. The second floor offers a bright and open living and dining area, a modern kitchen with quality finishes, and a powder room - ideal for family gatherings and everyday living. Upstairs, the third floor includes three spacious bedrooms, including a primary suite with a private ensuite, and a full shared bathroom.Being a corner unit on a larger lot, this home is filled with natural sunlight and provides extra outdoor space - a rare find at an affordable rent in such a desirable area.Requirements: Rental application form, proof of income (T4 or employment letter), two recent pay stubs, valid IDs, full credit report, and references. (id:43934)
554 Ashbourne Crescent
Ottawa, Ontario
STONEBRIDGE RENTAL! This stylish townhome offers the ideal blend of style and convenience! Nestled in highly sought-after Stonebridge, you get an unbeatable location and exceptional features. The main floor shines with gorgeous hardwood floors, an open layout, and a bright, modern kitchen featuring quartz counters. The upper level offers three spacious bedrooms, including a Primary Suite with a spa-like 4-piece ensuite (soaker tub/separate shower) and a walk-in closet. The lower level features a cozy rec room with a fireplace, plus a large unfinished utility/laundry area for all your storage needs. Outside, enjoy a private, fully fenced yard with a deck and an extended driveway that easily fits two large vehicles. Location is phenomenal: walk to Minto Recreation Centre and St. Cecilia School, with quick access to Barrhaven Marketplace, Costco, and HWY 416. This is a must-see rental! (id:43934)
306 - 1510 Riverside Drive
Ottawa, Ontario
This FRESHLY PAINTED beautifully appointed two-bedroom, two-bathroom condominium offers a spacious and comfortable living experience. Enjoy the elegance of a formal living and dining room, both featuring quality flooring throughout. The bright living room provides direct access to a private balcony, perfect for relaxing outdoors. The expansive eat-in kitchen is a true highlight, boasting large windows and patio doors that flood the space with natural light. Convenience is key with in-unit laundry and quality, carpet-free flooring throughout the entire condo. Both bedrooms are generously sized and filled with natural light. This secure building offers a resort-like lifestyle with fantastic amenities, including a gym, indoor and outdoor pools, tennis courts, a party room, and a BBQ area. The unit also includes one underground parking space. Ideally situated within walking distance to LRT, Hurdman Station,downtown Ottawa & Alta Vista neighborhood.This prime location offers unparalleled convenience, placing a wealth of local amenities such as, shops, restaurants & lush parks right at your doorstep. Don't miss your chance, to call this exceptional condo, your own! 48 hours irrevocable. (id:43934)
C - 52 Champagne Avenue S
Ottawa, Ontario
Discover this beautifully renovated 3-bedroom, 1-bathroom home in the heart of Ottawas vibrant Little Italy. Perfect for students or professionals, the property is just steps from trendy cafés, restaurants, and shops. Carleton University is only a short distance away, making it an ideal choice for students. Enjoy one included parking space and easy access to convenient transit options, including the O-Train. Outdoor attractions like Dows Lake and the Rideau Canal are also nearby, offering year-round recreation.This home delivers the perfect blend of comfort, style, and an unbeatable location. Dont miss this incredible opportunity! (id:43934)
2016 Berne Street
Russell, Ontario
**PLEASE NOTE, SOME PHOTOS HAVE BEEN VIRTUALLY STAGED** This stunning home perfectly blends modern comfort with everyday convenience. Ideally located near parks, schools, shopping, and more, it's designed to fit your lifestyle. Step inside to discover a bright, open-concept layout that seamlessly connects the living, dining, and kitchen areas - ideal for family living and entertaining. The kitchen impresses with abundant cabinetry, a stylish tile backsplash, and a convenient walk-in pantry. Upstairs, you'll find three spacious bedrooms and two bathrooms, including a beautiful primary suite featuring its own walk-in closet and a sleek 3-piece ensuite with a glass shower. The second-floor laundry room adds practicality and ease to your daily routine. This home checks all the boxes - thoughtfully designed and located in a family-friendly neighbourhood. Don't miss your chance to call it home! (id:43934)
145 Willow Street
Ottawa, Ontario
Wow! Detached home on extra deep lot right in the heart of the city! Only steps from Preston St and all that Little Italy has to offer..shopping, parks, transit, and walking distance to LRT and Lebreton Flats. This 3 bedroom detached home is newly renovated, with a charming brick exterior with fenced yard, and a generous patio deck that overlooks the extra deep backyard. Open concept main floor living and dining area, new kitchen, flooring, interior and exterior doors, lighting and more. The second floor offers a brand new main bathroom, and 3 newly renovated bedrooms. Located in a fantastic neighborhood, this home is ready and waiting for you. (id:43934)

