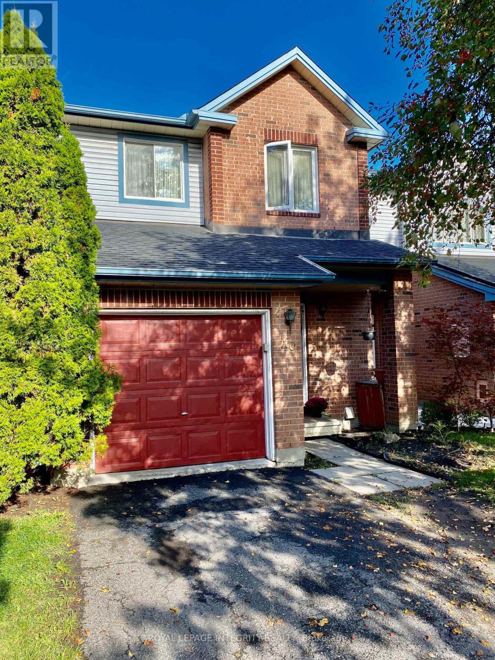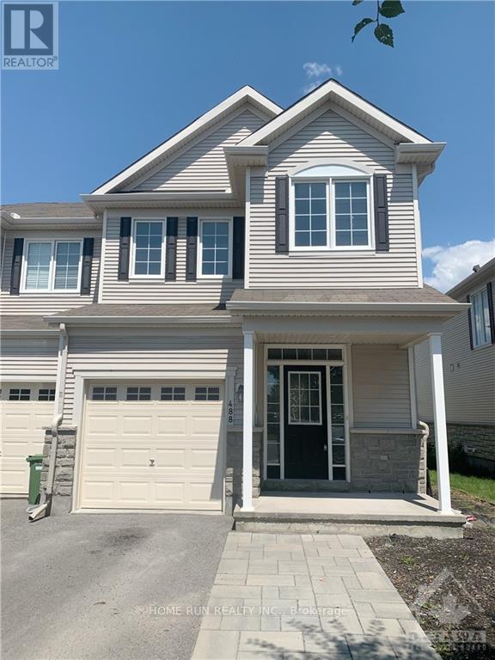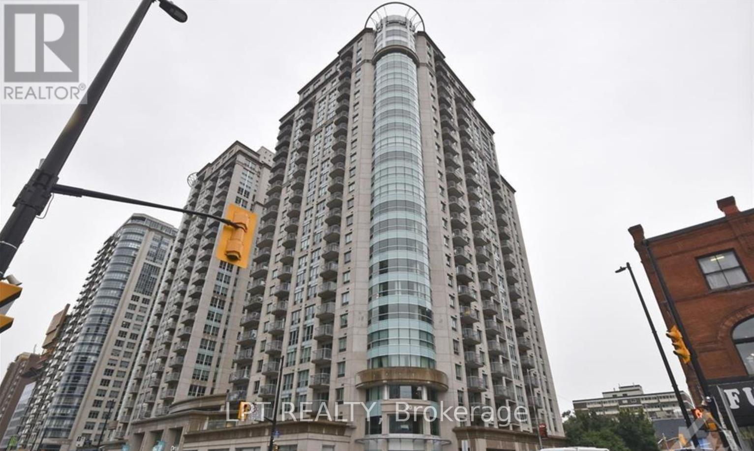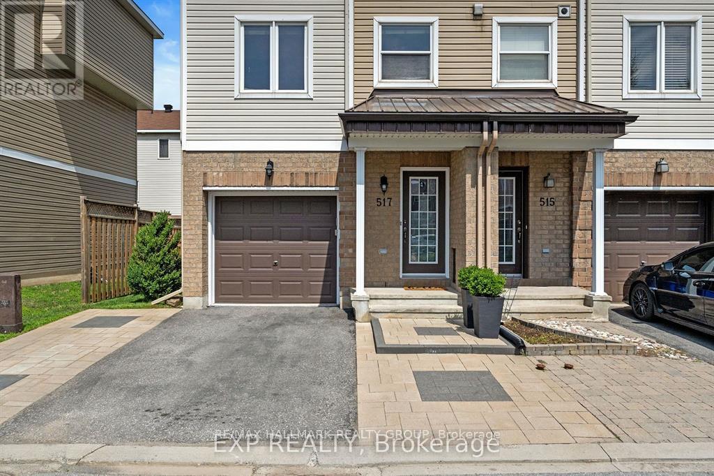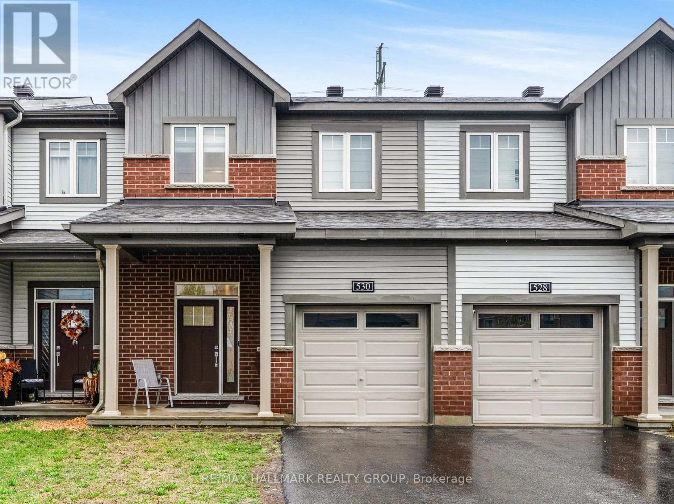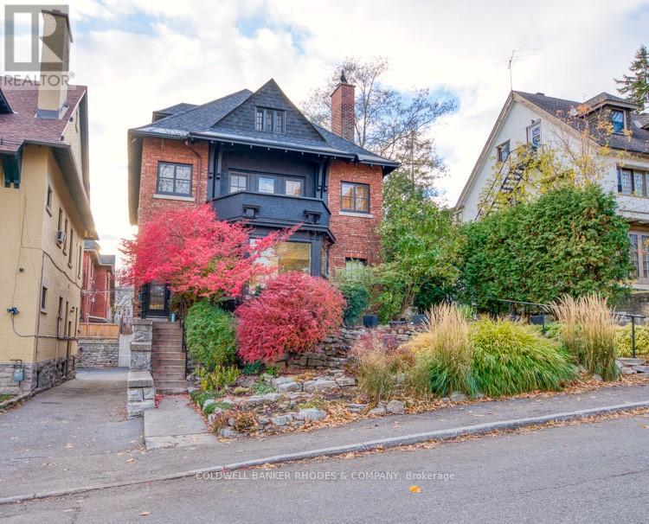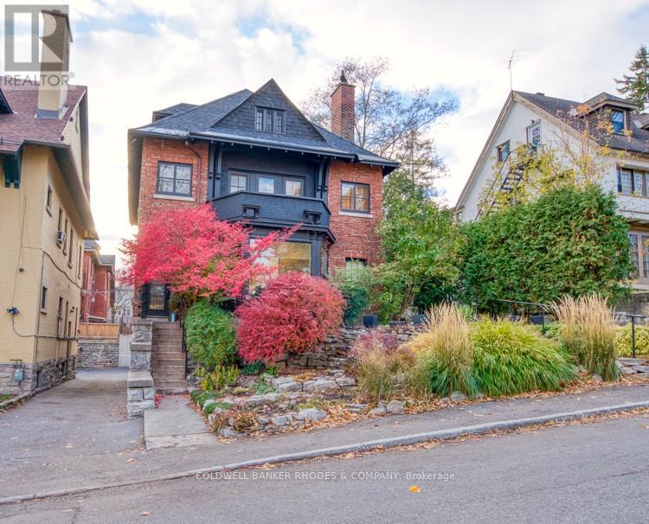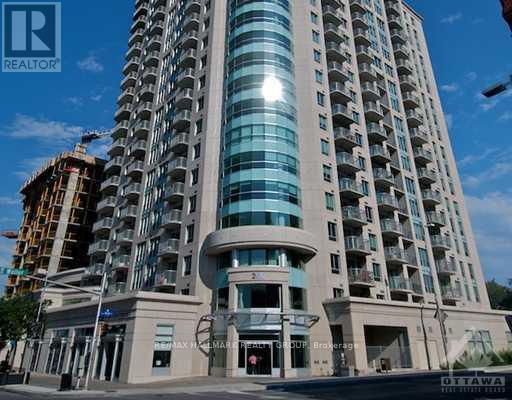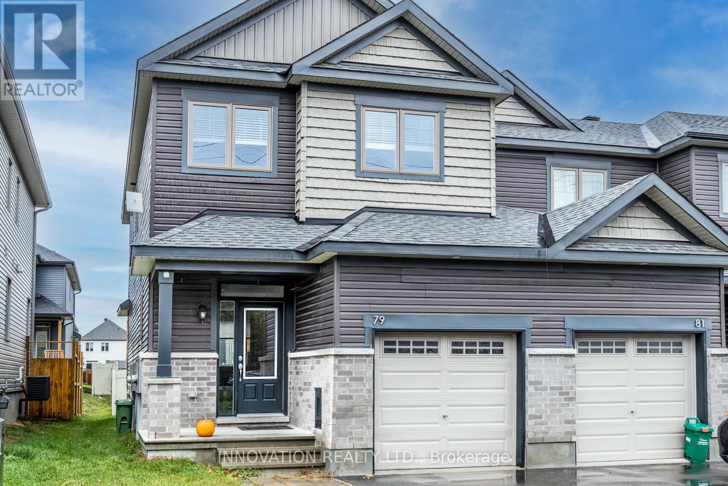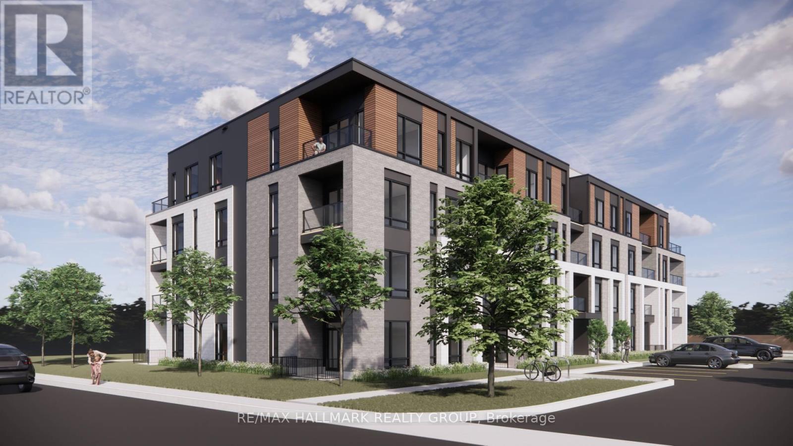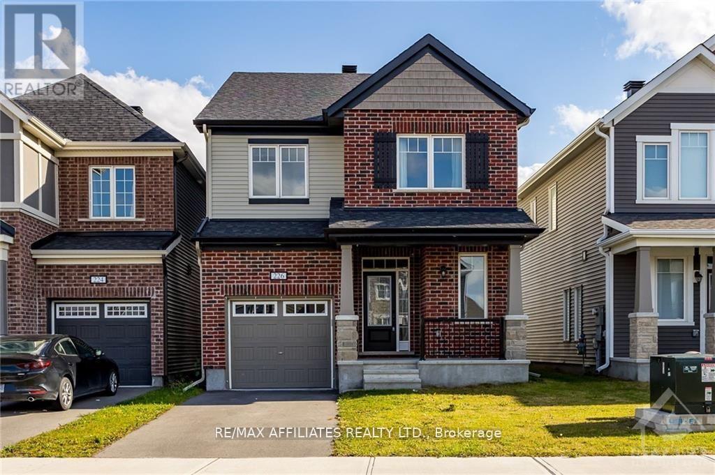We are here to answer any question about a listing and to facilitate viewing a property.
40 Jackman Terrace
Ottawa, Ontario
Beautiful corner unit townhouse in the great family neighbourhood of Katimavik. This townhouse has a big primary bedroom with a 3-piece en-suite and a walk-in closet. 2 bedrooms and a full bathroom on the second floor. The main floor has a large living room with a fireplace. Dining room with access to the kitchen and eating area. The basement is finished with a family room and an extra room that can be used as an office. New Carpets and neutral painting throughout. Large backyard with a 2-tier deck. Walking distance to grocery, transit, school, park and restaurants. Quick and easy access to the highway and the Centrum mall. Flooring: Linoleum, Flooring: Carpet, Wall To Wall. (id:43934)
488 Dundonald Drive
Ottawa, Ontario
Available Feb 1, 2026. Beautiful end unit townhome offers 2176 sq. ft. of Living Space with fenced back yard and finished basement. Main level offers spacious, bright living room complete with fireplace plus formal dining space, Large Eat-in kitchen with Quartz countertops. Second level has large Master Bedroom with Walk-in Closet and extra Double Closet, 4 piece ensuite with soaker tub and glass shower; two other good sized Bedrooms with main bathroom, an open Loft could be your working space, and upper-level laundry make the 2nd floor perfect for families. Basement is finished with family room and plenty of storage space. No Pets and no smokers are preferred. Minimum 12 months lease, rental application, full credit report and income confirmation are required. (id:43934)
234 Zinnia Way
Ottawa, Ontario
All appliances included! Experience modern living in this newly built Claridge End Unit The Whitney home, featuring numerous upgrades throughout. The open-concept main floor is perfect for family living, flooded with natural light. The gourmet kitchen boasts two-tone cabinetry, a spacious island, stainless steel appliances, pot lights, and more. Hardwood floors run throughout the main level. The master suite offers a walk-in closet and an ensuite with an oversized shower. Three generously sized bedrooms and 2.5 bathrooms complete the upper level. The finished lower level includes a large family room, ideal for entertaining or relaxing. Please note, the backyard is not fenced. (id:43934)
1905 - 234 Rideau Street
Ottawa, Ontario
Welcome to this bright and spacious 2-bedroom, 2-bathroom unit featuring stunning panoramic views! This larger model apartment boasts an open-concept kitchen with granite countertops and ample cabinetry, ideal for entertaining. Enjoy generous living and dining areas, a primary bedroom with walk-in closet, and a 4-piece ensuite bathroom. Beautiful hardwood and ceramic tile flooring throughout add a refined touch. The building offers top-tier amenities including an indoor pool, saunas, a party room, rooftop terrace, fitness center, secure indoor parking, extra storage, and 24-hour security. Unbeatable location just steps to Parliament Hill, University of Ottawa, ByWard Market, shops, restaurants, and more! Ideal for professionals, call today! (id:43934)
517 Simran Private
Ottawa, Ontario
Welcome to this beautifully updated, move-in ready 3-bedroom, 3-bathroom end-unit townhome, offering low-maintenance living in the heart of Barrhaven. The home features an expanded driveway providing three parking spaces (including the garage). The spacious entryway includes a large closet and direct interior access to the garage. The main floor hosts a generous family room, with a patio door leading to your private, fully fenced backyard. This outdoor space is complete with a patio, garden edging mature trees, a natural gas BBQ hookup, and a handy 4x10 shed. The second level boasts an open-concept living and dining area featuring luxury vinyl plank flooring (2021), upgraded pot lights, and a smart thermostat. The sun-filled kitchen includes stainless steel appliances, an upgraded faucet , a tile backsplash, pot lights on a dimmer, a pantry, and a generous eating area. A powder room with a newer vanity completes this floor. Upstairs, you will find three well-sized bedrooms, all with matching custom blinds. The spacious primary bedroom features its own 3-piece ensuite with tile flooring and an upgraded shower head. A second full bathroom also includes a tub/shower combo and an upgraded shower head. The basement includes a dedicated laundry area with a utility sink, a utility room, and extra under-stair storage (2023).This townhome offers comfort, convenience, and an unbeatable location, situated just steps from Café Crystal, Costco, Amazon, restaurants, shopping, parks, schools, and public transit. (id:43934)
530 Prominence Way
Ottawa, Ontario
Stunning Minto Monterey Townhouse, located on a quiet street! it features a spacious foyer with a large closet .a dedicated dining space, and a gorgeous kitchen with white cabinets, a pantry, quartz countertops, and an extended island. The kitchen overlooks the bright living room.Upstairs, you'll find a generously sized primary bedroom with a walk-in closet and a 3-piece ensuite with a glass shower. Two additional spacious secondary bedrooms, a full bath, and a laundry room complete this level.The finished basement offers a versatile family room with a large window and plenty of storage space.Great location, close to all amenities, parks, dog park, trails, schools, the community pond and more! (id:43934)
1 - 8 1/5 Range Road
Ottawa, Ontario
Easy to show; this elegant apartment is situated on "Embassy Row," in Sandy Hill, with a view of Strathcona Park & close to the NCC Rideau River trail system. Spacious & quiet this 2nd flr unit is one of four units in a beautiful historic Sandy Hill house. It has been lovingly remodeled while retaining it's old-world charm. This beautiful space offers 9ft. ceilings, beautiful wood floors and a lovely balcony overlooking Strathcona park. Together, the old-world details and design elements from the remodel create a lovely & sophisticated space to call home. Not only is this unit spacious, but also offers a great layout and a functional kitchen with quartz countertops, black slate floors and wood cabinets. This apartment offers a lot of personality, charm, and functional space. With appox. 1,400 s.f. this well appointed apartment offers two bedrooms (the primary bedroom with a cheater ensuite), a study equipped with a murphy bed, and a separate dining and living room. Included with this unit is one outside parking spot, internal storage for bicycles. This apartment is conveniently located close to the ByWard Market, public transportation, recreation & many other amenities. Flooring: Hardwood and tile; all photographs are from previous tenant. (id:43934)
Unit #1 On 2nd Floor - 8 1/2 Range Road
Ottawa, Ontario
Easy to show; this elegant apartment is situated on "Embassy Row," in Sandy Hill, with a view of Strathcona Park & close to the NCC Rideau River trail system. Spacious & quiet this 2nd flr unit is one of four units in a beautiful historic Sandy Hill house. It has been lovingly remodeled while retaining it's old-world charm. This beautiful space offers 9ft. ceilings, beautiful wood floors and a lovely balcony overlooking Strathcona park. Together, the old-world details and design elements from the remodel create a lovely & sophisticated space to call home. Not only is this unit spacious, but also offers a great layout and a functional kitchen with quartz countertops, black slate floors and wood cabinets. This apartment offers a lot of personality, charm, and functional space. With appox. 1,400 s.f. this well appointed apartment offers two bedrooms (the primary bedroom with a cheater ensuite), a study equipped with a murphy bed, and a separate dining and living room. Included with this unit is one outside parking spot, internal storage for bicycles. This apartment is conveniently located close to the ByWard Market, public transportation, recreation & many other amenities. Flooring: Hardwood and tile; all photographs are from previous tenant. (id:43934)
512 - 234 Rideau Street
Ottawa, Ontario
Welcome to 234 Rideau Street, Unit 512. This stunning corner-unit condo offers 1,106 square feet of spacious living in the vibrant Sandy Hill and Byward Market neighborhoods. With a desirable south-facing orientation, enjoy abundant sunshine, and natural light throughout. The interior features hardwood floors, in-unit laundry, and 6 appliances to suit your needs. The spacious master bedroom includes a private ensuite bathroom and a walk-in closet, while the second bedroom provides direct access to a second bathroom, making it ideal for privacy and convenience. With a walk score of 97, this location offers quick access to public transit, including the LRT, as well as nearby shopping, grocery stores, Parliament, Ottawa University, and the lively Byward Marketall within walking distance. Residents can take advantage of incredible building amenities, including 24-hour security, two gyms, two outdoor terraces with gas BBQs, a party room, theatre room, sauna, and an indoor pool. The unit is available immediately.The rental includes one underground parking space and a storage unit. Please note, no smokers or pets are permitted. Don't miss this opportunity to live in the heart of Ottawas most exciting neighborhoods! (id:43934)
79 Rookie Crescent
Ottawa, Ontario
Welcome to this beautifully designed 3-bedroom, 3-bathroom townhome offering the perfect blend of comfort, style, and functionality. The open-concept main floor features a spacious living and dining area with hardwood that flows seamlessly into a modern kitchen complete with granite countertops, ample cabinetry, and a convenient pantry-perfect for everyday living and entertaining alike. Upstairs, the master bedroom provides a private retreat with a luxurious 5-piece ensuite and a large walk-in closet. Two additional well-sized bedrooms, a full bath complete the upper level, and laundry making this home ideal for families or professionals seeking space and convenience. Additional highlights include modern finishes throughout, and a prime location close to schools, parks, shopping, and major amenities. Full credit report, rental application (fully completed), copy of employment letter, and copies of last two (2) pay stubs are required with all offers to lease. (id:43934)
402-3040 Innes Road
Ottawa, Ontario
Welcome to Wildwood, a modern rental community designed for comfort, convenience, and style. Now leasing a variety of layouts, including one-bedroom, one-bedroom with office, two-bedroom, and two-bedroom with office apartments. Each residence features elegant finishes, modern appliances, and thoughtful details that make every space feel like home. With all-inclusive rent, you can live worry-free knowing water, five appliances (fridge, stove, dishwasher, washer, and dryer), and window coverings are included. Every apartment offers large windows that fill the space with natural light, a private balcony, superior soundproofing, and independent temperature control. Residents will also appreciate underground parking, elevators and accessibility ramps, and the peace of mind of 24/7 security with controlled access. Wildwood is a pet friendly community where every detail has been designed with your lifestyle in mind. (id:43934)
226 Cranesbill Road
Ottawa, Ontario
This Detached Home is Located in a Prime Location in Kanata! Off of Abbot St. E, you are Surrounded by Tons of Parks, Trails, Schools, Amenities & Easy Access to Transit. Home Shows Very Well & was Professionally Cleaned. This Home Features 3 Bedrooms, 3 Bath w/2,150 Square Feet. 9 Ft Ceilings on the Main Floor, Great Rm/Living Rm Features Pot Lights, Spacious Dining Rm & Eat-In Area. Gas Fireplace w/Tile Feature Wall has a Grand Feel. The Kitchen is Spacious & Open Concept to the Living Rm & Features a Breakfast Bar, Granite Countertops, High-End Stainless Steel Appliances, Tile Backsplash & a Pantry. Bonus Mudroom Off the Garage w/Extra Storage. 2nd Level Features 3 Generous Sized Bedrooms & 2nd LEVEL LAUNDRY. 4 Piece Main Bath is a Cheater Ensuite Off Bedroom 2. Primary Bedroom Features a Large WIC & 4 Piece Ensuite. The Basement is Unfinished. Backing onto Pie-Shaped Lots Allows more Space Between Neighbours. (id:43934)

