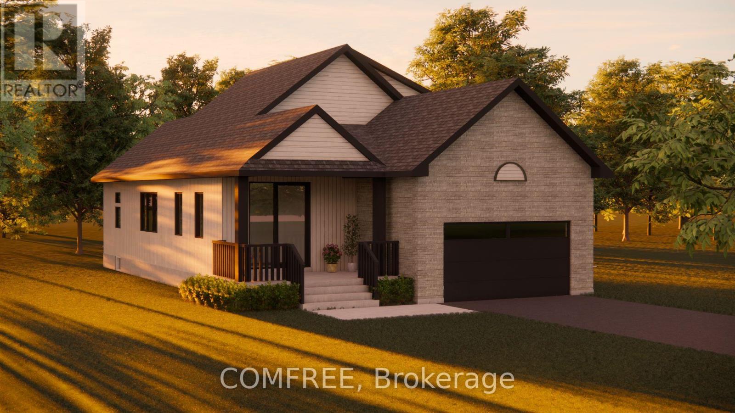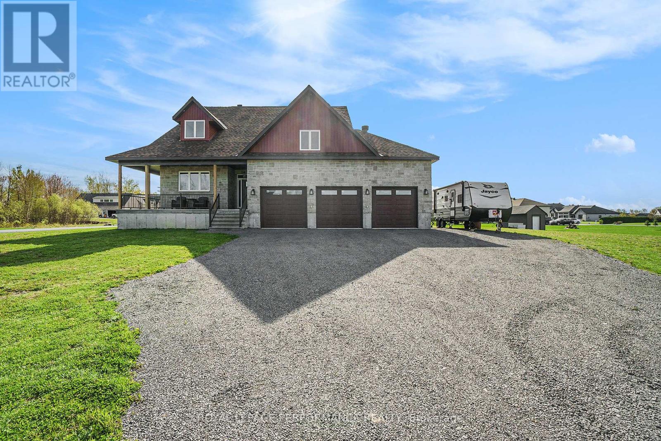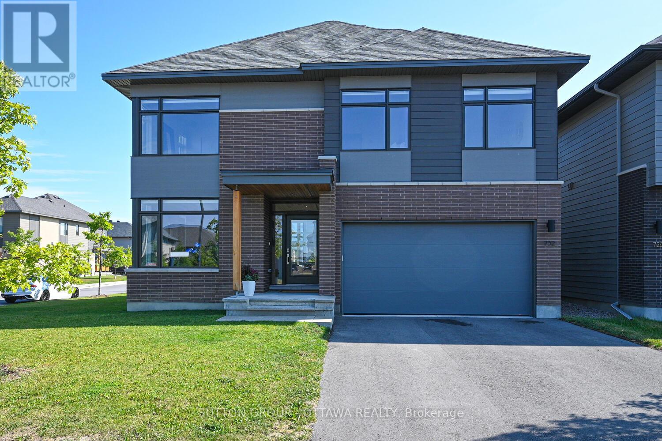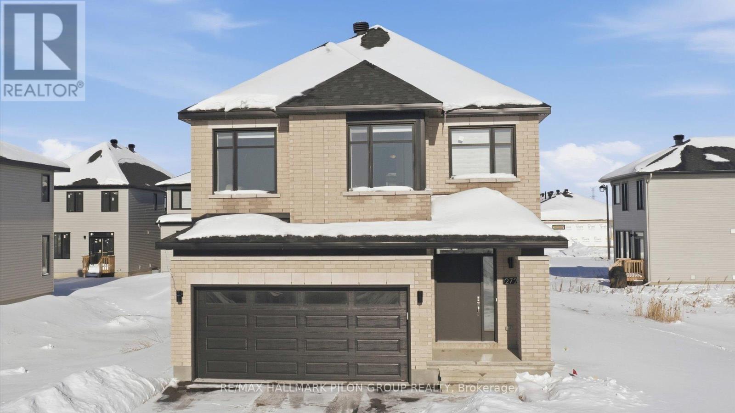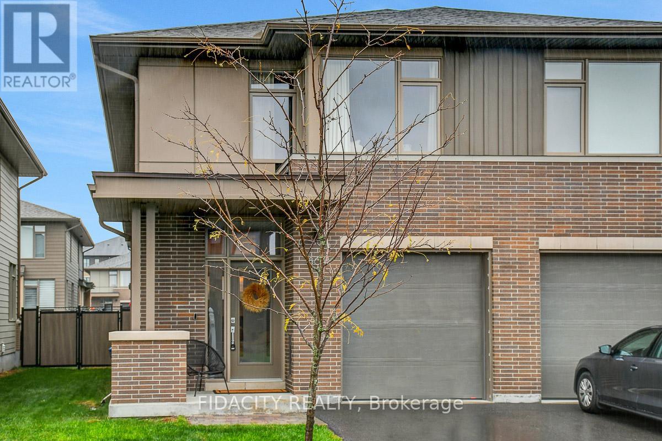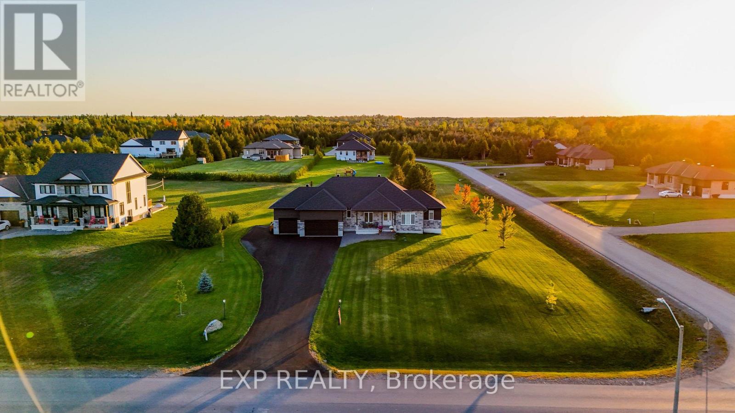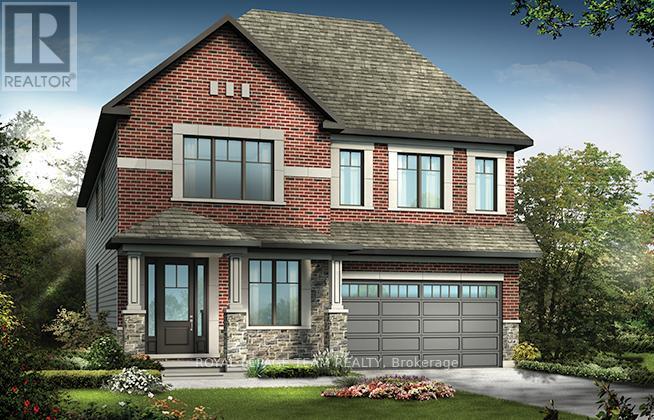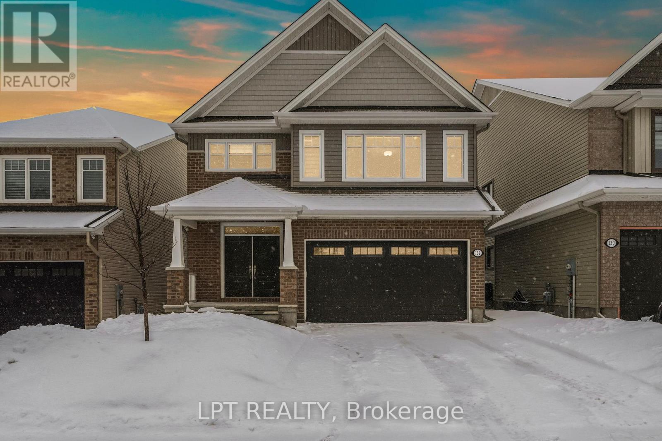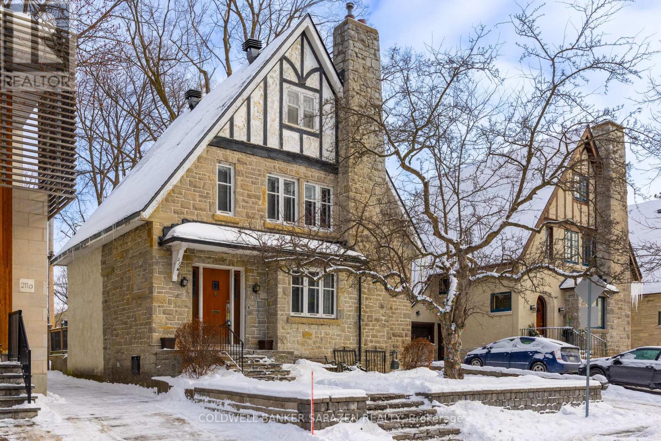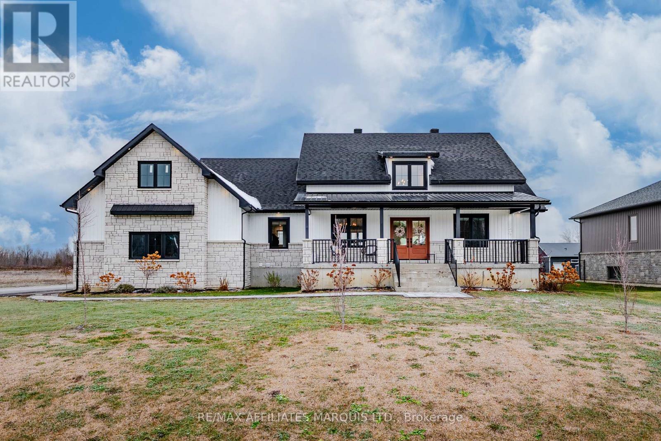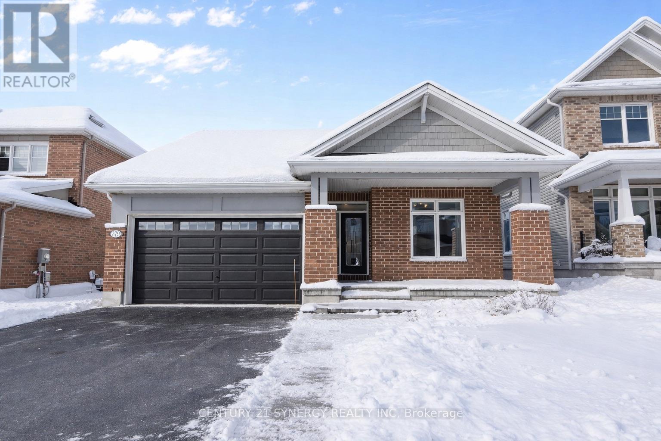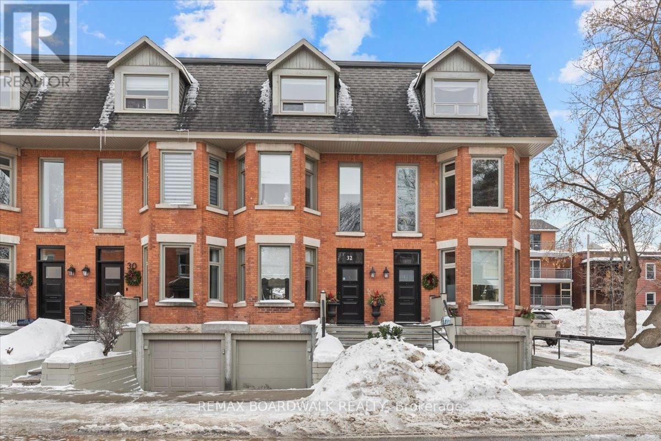We are here to answer any question about a listing and to facilitate viewing a property.
116 Vista View Terrace
Grafton, Ontario
Grafton Heights is a stunning hillside parcel with sweeping views of Grafton's landscape and of Lake Ontario. Only minutes to Cobourg and Highway 401, some of Northumberlands best trails and wineries, and within 45 minutes of the Great Toronto Area, Grafton Heights is the perfect balance of rural feel and urban access. The community is serviced by natural gas, municipal water, fibre optic internet, private septic and pool sized lots. The Wicklow is an elegant 3 bed, 2.5 bath bungalow, with a 2 car garage, and 1,353 sqft. of unfinished basement that blends timeless charm with modern comfort, and perfect for those who crave quiet luxury. (id:43934)
209 Des Violettes Street
Clarence-Rockland, Ontario
Welcome to this stunning 2,718 sq. ft. custom-built bungalow with loft, perfectly situated on a spacious corner lot in a highly sought-after, family friendly community. This 7-bedroom, 4-bathroom home seamlessly blends modern elegance with rustic charm, offering an inviting and functional layout. The wraparound covered porch leads into a bright and airy main floor with vaulted ceilings and an abundance of natural light. The gourmet kitchen is a chefs dream, featuring quartz countertops, floor-to-ceiling cabinetry, a large island, high-end stainless steel appliances, a breakfast bar, and a walk-in pantry, all flowing effortlessly into the dining and living areas. A cozy reading nook and a double-sided gas fireplace add warmth and character to the space. The luxurious master suite boasts a walk-in closet and a spa-like 5-piece ensuite with a soaker tub and double-sided fireplace. The fully finished basement offers an in-law suite, three additional rooms, a wet bar, and a fireplace, providing ample space for extended family. A heated three-car garage, parking for 10+ vehicles, and two 30-amp plugs for trailers add to the home's convenience. Located in a vibrant community with direct access to bike paths and ski-doo trails, this exceptional home offers the perfect balance of comfort, style, and outdoor living. Don't miss your chance to own this one-of-a-kind property! (id:43934)
732 Wooler Place
Ottawa, Ontario
PRICED TO SELL! This home offers INCREDIBLE VALUE for an HN-built property. With its luxury upgrades, soaring ceilings, natural light, and unbeatable location, 732 Wooler is more than a house; it's a home designed for modern family living. Model is the highly sought-after Kenson, crafted by one of Ottawa's top firms, Simmonds Architecture. Perfectly positioned on a premium corner lot in Findlay Creek, it's been extensively upgraded with over $130K of luxury features, blending modern style, thoughtful design, and generous living space. Inside, you'll find 4 bedrooms & full laundry room upstairs, a main floor office, a fully finished basement, a double-car garage, and ample storage. The chef's kitchen is a true showpiece, featuring Bosch Benchmark and 800 Series appliances, built-in fridge, induction cooktop with WiFi AutoChef, 30" wall oven, slide-out professional hood fan, and fully integrated dishwasher. Finishes include quartz counters, a full-slab backsplash, and a French EuroCave 44-bottle wine fridge - a dream setup for any entertainer. Natural light floods the home thanks to its abundance of windows and soaring ceilings in the living room, anchored by a striking floor-to-ceiling gas fireplace. Details like upgraded tiles in the entrance, mudroom, and all three bathrooms, double sinks in both the ensuite and second bath, & walk-in closets in the 2nd and 3rd bedrooms add everyday luxury. The primary suite and living room accent walls, custom hardwired electric blinds, and modern glass railings elevate the design even further. The finished basement offers an ideal entertaining area, a rough-in for a 4th bathroom, and plenty of storage. The home is pre-wired for alarm and includes a rough-in for central vac for added convenience. Located within walking distance to Starbucks, Canadian Tire, McDonalds, Tim Hortons, LCBO, FreshCo & more. Fred Barrett (Leitrim) Rink, excellent schools, parks, trails, & sports fields all minutes away - this home has it all! (id:43934)
272 Cornice Street
Ottawa, Ontario
Welcome to 272 Cornice, a stunning 2025 Richcraft Baldwin model offering over 3,000 sq. ft. of beautifully finished living space in one of Orléans' most sought-after communities. Loaded with approximately $130,000 in builder upgrades, this home truly shows better than new construction! Move-in ready with premium finishes already complete.From the moment you step inside, you'll appreciate the upscale feel of gorgeous hardwood flooring throughout the main floor, staircase, and upper hallway, creating a seamless and elevated look from level to level.Designed for modern family living, the home features 4 spacious bedrooms plus an upstairs loft, ideal for a second living area, kids' zone, or study space. A dedicated main floor office/den offers the perfect work-from-home flexibility.The chef-inspired kitchen is a true showstopper with a massive island, upgraded cabinetry, and elegant quartz countertops, flowing into the open concept living and dining areas. Cozy up by the natural gas fireplace in the living room, or enjoy movie nights and family time in the finished basement, complete with a second natural gas fireplace.Upstairs, retreat to the primary suite featuring a luxury ensuite designed for comfort and relaxation.Located close to all amenities Orléans has to offer including shopping, restaurants, parks, transit, excellent elementary and high schools. This is a rare opportunity to own a spectacular home without the wait of building. Some photos virtually staged. (id:43934)
864 Moses Tennisco Street
Ottawa, Ontario
Experience elevated living in this exquisite Uniform-built residence, where custom design and high-end upgrades set a new benchmark for style and sophistication. Every detail of this home showcases thoughtful craftsmanship, refined finishes, and modern luxury. The main level welcomes you with an open-concept layout featuring wide-plank hardwood flooring and a chef-inspired kitchen with a waterfall island, quartz countertops, two tone extended designer cabinetry, undermount lighting, large tiled backsplash and stainless steel appliances, including a gas range stove. The adjoining living area is centered around a gas fireplace, offering warmth and elegance-perfect for both entertaining and quiet evenings in. Ascend the hardwood staircase to the upper level, where the wide-plank flooring continues, creating a seamless flow throughout. The bright primary suite is a true retreat, boasting dual walk-in closets and a spa-like ensuite with double vanities, soaker tub, large walk in shower and premium finishes. Two additional spacious bedrooms, a full three-piece bathroom, and a versatile storage area (ideal for a future laundry room) provide both comfort and practicality for family living. The finished lower level enhances the home's versatility with a large family room, a full three-piece bathroom, and flexible space ideal for a home theater, fitness studio, or future guest suite. This exceptional property combines luxury, comfort, and convenience in perfect harmony-a true reflection of contemporary living at its finest. (id:43934)
145 Harold Jones Way
Beckwith, Ontario
BREATHTAKING IN BECKWTH! This Stunning 3+3 Bedroom, 4 Bathroom Bungalow Rests On A 1.3 Acre Corner Lot, Offering Pride Of Ownership Throughout w/Modern Design & Thoughtful Functionality - Perfect For Families, Entertaining, Or Multi-Gen Living. Step Inside To A Large, Tiled Foyer That Immediately Impresses. Natural Light Pours In Through Oversized Windows W/Transoms, Highlighting The 9' Ceilings, Accent Walls And Carpet-Free Flooring Throughout. The Heart Of The Home Is A Seamless Open-Concept Space Where Upgraded Lighting, Clean Sightlines & Elevated Finishes Stand Out. A Designer Kitchen Anchors The Space, Complete W/Quartz Countertops, Timeless White Cabinetry, Stainless Steel Appliances, Wine Fridge, Decorative Backsplash & An Oversized Island W/Seating For 3. Nearby, The Living Area Features Built-In Shelving, A Cozy Fireplace W/Wood Mantel & Elegant Touches That Create The Perfect Place To Gather. The Private Office Just Off The Foyer Offers A Quiet Workspace Or Flex Room. Retreat To The Spacious Primary Suite Featuring A Large Walk-In Closet & Spa-Inspired 5Pc Ensuite W/Glass Shower & Soaker Tub. 2 Additional Bedrooms + Full Bath Complete The Main Level. Downstairs, The Fully Finished Lower Level Is An Entertainers Dream Showcasing A Custom Wet Bar W/Quartz Counters, Tile Backsplash, Wine Fridge, Seating For 8 & Stylish Shiplap Feature Wall. 3 Additional Bedrooms & A Beautifully Finished Bath Provide Incredible Flexibility For Guests, Teens Or Extended Family. Outside, Enjoy A Covered Front Porch, Full Irrigation System And A Backyard That Is A Blank Canvas Awaiting Your Dream Oasis! Fully Insulated 3 Car Garage Completes The Package. Schedule Your Private Viewing Of This Exceptional Mackie Built, Canadian Model Home Located In A Quiet, Established Neighbourhood Minutes From Top-Rated Schools, Everyday Amenities & Endless Recreation. This Is The Home You Have Been Waiting For! (id:43934)
2008 Wanderer Avenue
Ottawa, Ontario
The Mulberry boasts 4 bedrooms (each with a walk-in closet) and 3.5 baths. This home offers a harmonious blend of comfort and sophistication. Step inside to find a home adorned with numerous upgrades throughout. The kitchen is a chef's delight perfect for culinary adventures and entertaining guests. Main floor features an inviting ambiance, with ample space for relaxation and social gatherings. Finished rec room in basement. Take advantage of Mahogany's existing features, like the abundance of green space, the interwoven pathways, the existing parks, and the Mahogany Pond. In Mahogany, you're also steps away from charming Manotick Village, where you're treated to quaint shops, delicious dining options, scenic views, and family-friendly streetscapes. July 2nd 2026 occupancy. (id:43934)
132 Bonne Renommee Avenue
Ottawa, Ontario
Welcome to 132 Bonne-Renommée, a stunning Tamarack Hartland model II set on a premium lot in the highly coveted Cardinal Creek Village of Orléans. This exceptional home offers spectacular views of the Ottawa River and an elegant blend of comfort, space, and modern design. Boasting 4 bedrooms, 4 bathrooms, and a double car garage, this home features a beautifully designed kitchen with modern finishes and quartz countertops, ample cabinetry, and seamless flow into the open-concept living area. The inviting gas fireplace adds warmth and charm, making it the perfect space for entertaining or relaxing. An open staircase leads to the upper level, where the impressive primary bedroom offers generous proportions, a luxurious 5-piece ensuite, and a spacious walk-in closet. The second bedroom includes its own private ensuite, while the third and fourth bedrooms are connected by a convenient Jack and Jill bathroom. A beautiful and highly functional second-floor laundry room adds everyday convenience. The spacious walkout basement features 9-foot ceilings that offers exceptional flexibility and future potential, with direct outdoor access that enhances both functionality and lifestyle. Some of the many upgrades include: hardwood and tile flooring, over 20 pot lights, custom cabinetry and lighting, built in kitchen appliances and an epoxy floor finish in the garage. Set in a cozy, family-friendly community, this home is ideally located close to all amenities, future LRT, easy access to Highway 174, and just minutes from Petrie Island and scenic waterfront trails. A rare opportunity to own a premium home with breathtaking river views in one of Orléans most desirable neighborhoods. (id:43934)
211 B Melrose Avenue
Ottawa, Ontario
The Savvy buyer/ investor will realize that with some cosmetic updates an excellent ROI would be achieved unlocking below-market value equity. Located just steps from the Civic Hospital in a highly desirable neighborhood, this charming three-storey home offers the perfect blend of original character and thoughtful updates.Featuring hardwood throughout, the home boasts four spacious bedrooms and two full bathrooms.The main level includes a large, inviting living room with fireplace and a formal dining room, both filled with natural light and showcasing beautiful original details. The functional, well-laid-out kitchen provides access to a private deck and rear yard. Upstairs, the second floor offers three generously sized bedrooms and a full bathroom. The entire third level is dedicated to a spacious primary suite with its own full bathroom, creating a private and peaceful retreat.The finished basement offers additional living space and flexibility for a family room, home office, or recreation area. While the finishes may be dated, the basement is dry, in good condition, and full of potential for modern updates.Additional features include a new roof, Average hydro and heating costs available. With large rooms throughout, great bones, hardwood flooring, and loads of character, this home is move-in ready while still offering opportunities to make it your own. Don't miss the chance to own a truly special property in one of the city's most sought-after location. Average costs - Hydro $ 150.00, Heat $ 240.00, Water $120.00 (id:43934)
2 Meadow Lane
South Stormont, Ontario
Welcome to 2 Meadow Lane - a stunning, custom built executive bungalow offering the perfect blend of luxury, comfort, and modern design. With over 2,260 sq. ft. of beautifully designed main-floor living space, this home delivers a convenient layout and thoughtful detail throughout. Step inside to a bright and spacious open-concept layout, highlighted by soaring vaulted ceilings, a beautiful gas fireplace, and oversized windows that fill the home with natural light. The gourmet kitchen features a walk-in pantry, ample cabinetry, and a seamless flow into the dining and living areas-ideal for everyday living and entertaining.This home offers four generously sized bedrooms, including a gorgeous primary suite complete with a walk-in closet and luxurious four piece ensuite bathroom. A main-floor laundry room and stylish powder room and a third main floor bathroom add convenience for families and guests alike. The 2,101 sq. ft. lower level provides endless possibilities with a large rec room, full bathroom, two more bedrooms, mechanical room, and plenty of space to personalize-perfect for a future home theatre, gym, or even an in-law setup. Outside, enjoy two spacious covered porches, quality exterior finishes including stone and vinyl siding, and a sizeable 634 sq. ft. attached double garage. Situated on a quiet street in the Parkway Estates Subdivision, this home offers both privacy and proximity to local amenities, St Lawrence parks, and easy commuting routes. A rare opportunity to own a custom built, high-end bungalow in a sought-after location. Move-in ready and designed to impress-this is one you won't want to miss. All offers are to contain a 48 hour irrevocable clause. (id:43934)
579 Baie-Des-Castors Street
Ottawa, Ontario
This impressive luxury bungalow offers exceptional design, high-end finishes, and an ideal location in Cardinal Creek backing onto peaceful green space and a scenic bike path. The exterior features an interlock walkway, covered front veranda, and landscaped grounds that enhance curb appeal. Inside, a spacious front foyer with subway tile flooring opens to 9' flat ceilings and an elegant open-concept layout. The chef's kitchen is the heart of the home, showcasing an oversized center island with breakfast bar, quartz countertops, two-tone cabinetry, a wine rack, and a deep 24" pantry. The recessed sink beneath a window provides backyard views, while the horizontal tile backsplash and modern lighting complete the look. The adjoining dining area offers access to an elevated balcony, perfect for outdoor dining or relaxing with a view. The living room is bright and welcoming, featuring hardwood flooring, high baseboards, wrap-around windows with a curved transom, cathedral ceiling, and a gas fireplace with tiled hearth. The rear primary bedroom includes a double-sided walk-in closet and a 4-piece ensuite with glass shower, stand-alone tub, and quartz vanity. A second bedroom or office with glass door, a 3-piece bath, and convenient main floor laundry complete the main level.The walk-out lower level is fully finished with 9' ceilings, pot lighting, and a spacious recreation room with patio access. Two additional bedrooms, a full 3-piece bath, and storage areas provide excellent flexibility for guests or family. The fenced backyard is beautifully landscaped and designed for relaxation and entertainment, gazebo, patio, putting green, and storage shed. Located close to walking trails and a short 15 minute walk to new LRT station, this property combines luxury, comfort, and convenience in one exceptional package. OPEN HOUSE SUNDAY FEB 22, 1-3pm (id:43934)
32 Waverley Street
Ottawa, Ontario
All brick Boston brownstone positioned on the eastern tip of Ottawa's Golden Triangle, moments from the Rideau Canal & surrounding parkland. The elevated walk-up entry & transom-topped three-panel door introduce interiors defined by ceiling height, natural light, & cohesive material continuity. The principal living level presents hardwood flooring, panoramic windows w/integrated bench seating, & a centrally placed fireplace that establishes architectural balance between living & dining areas. Rear-oriented glazing draws light deep into the plan, while the kitchen is organized w/tiled surfaces, detailed cabinetry w/valance lighting, quality appliances including four-door refrigeration & five-burner range, & a south-facing eating area opening through transom garden doors to the private exterior landscape. A discreet laundry room & powder room complete the level. An open staircase illuminated by a central skylight defines the vertical circulation. The second level offers three well-proportioned bedrooms w/double closets, including two oriented toward Canal waterway views, supported by a composed four-piece bath.The full third level is dedicated to the primary suite, arranged as a lofted retreat w/dormer articulation, architectural glass detailing within the ensuite, & direct passage to a secluded rooftop terrace functioning as an elevated outdoor room above the urban fabric. Private rear garden w/deck, patio, & gated access extends seasonal living, while a full-height basement & rare tandem-length garage w/interior entry provide functional completeness seldom found in this location. Immediate proximity to Canal pathways, cycling routes, cafés, dining, & downtown cultural amenities reinforces the property's integration of architecture, landscape, & walkable city living. 24 Hr Irrevocable on Offers (id:43934)

