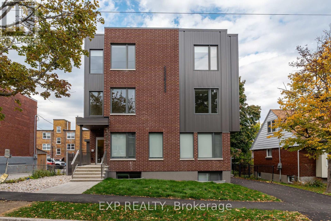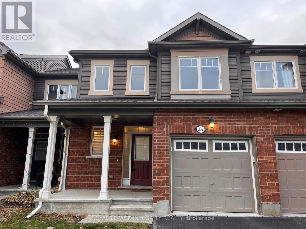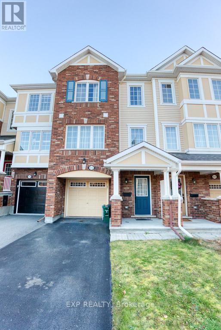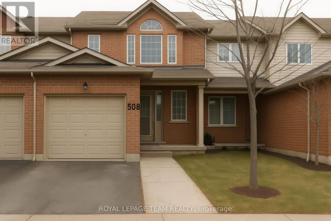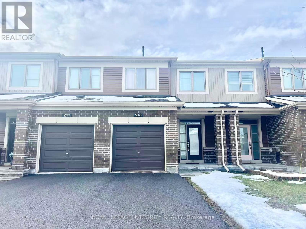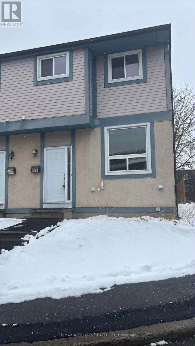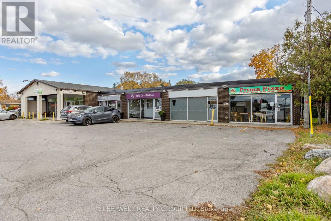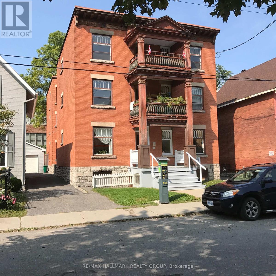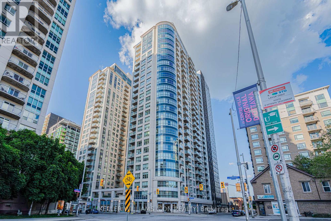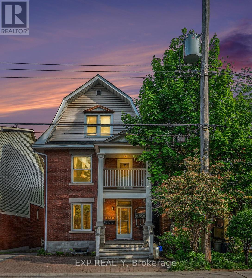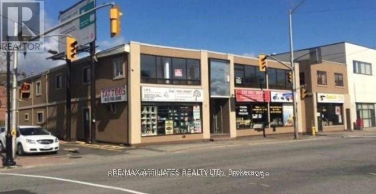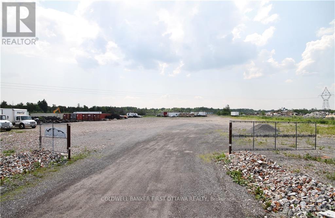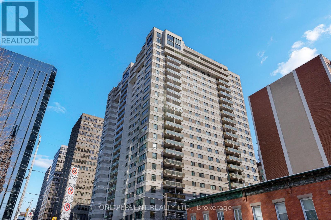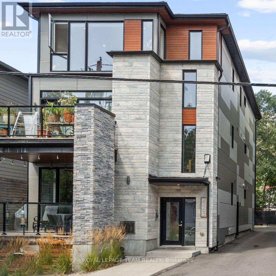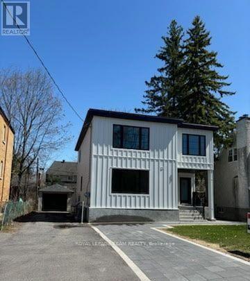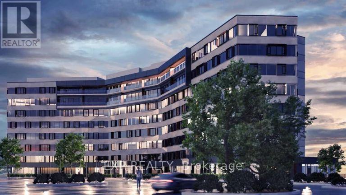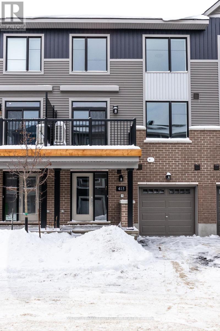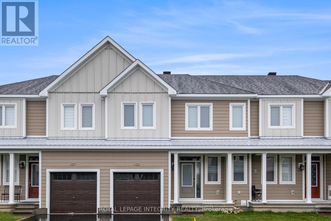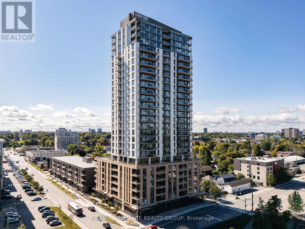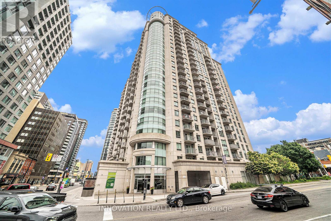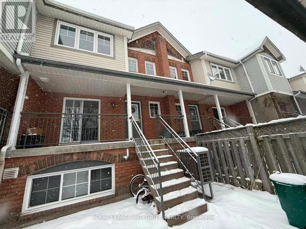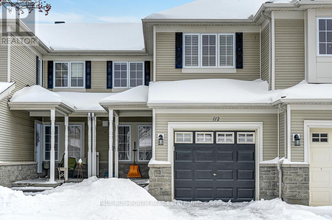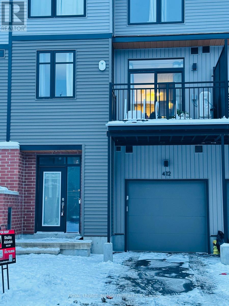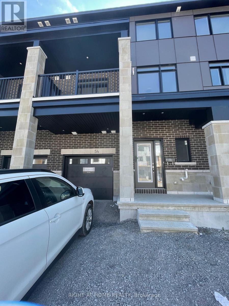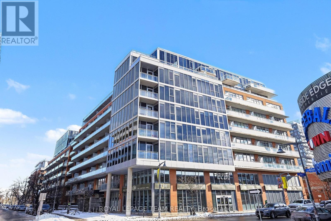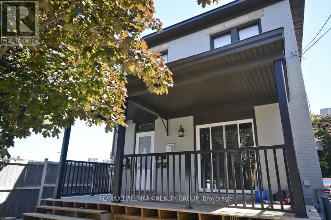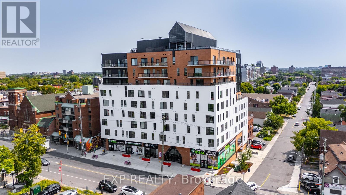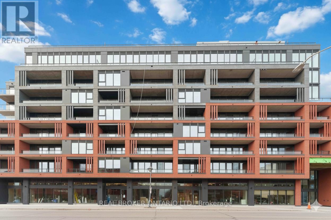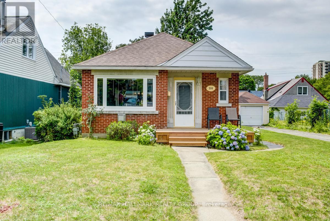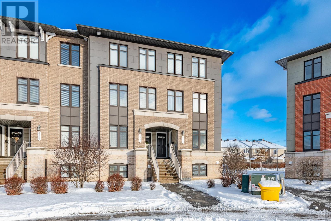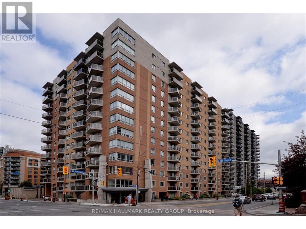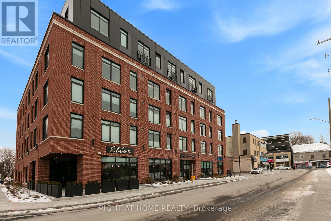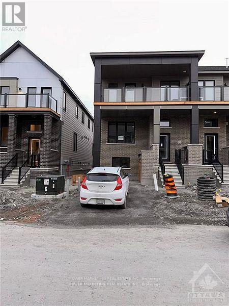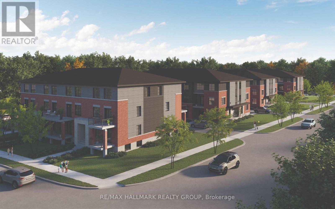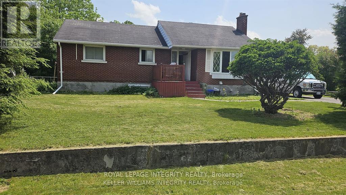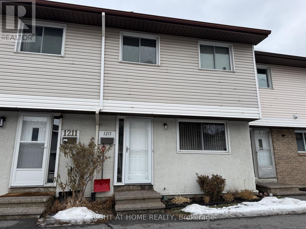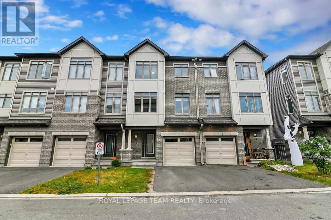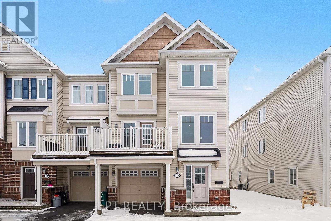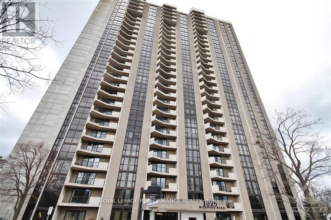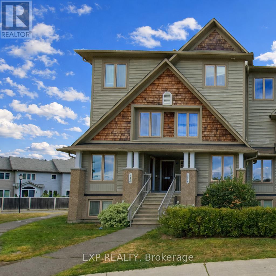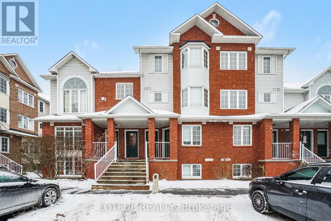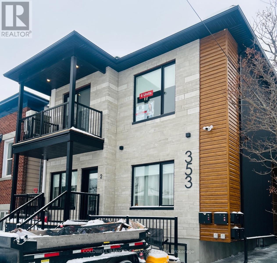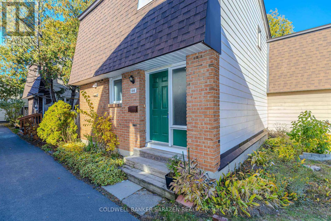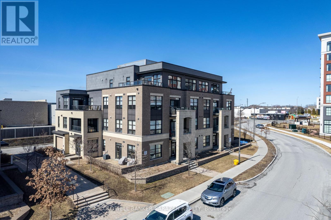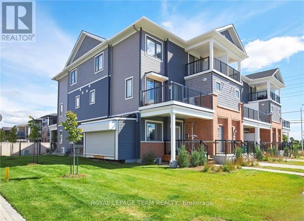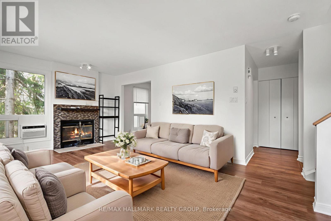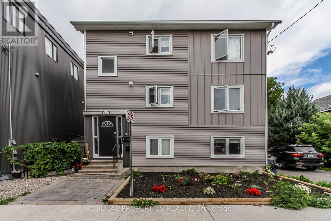We are here to answer any question about a listing and to facilitate viewing a property.
8 - 1267 Summerville Avenue
Ottawa, Ontario
Welcome to 1267 Summerville - a brand-new, contemporary building nestled in one of Ottawa's most convenient and rapidly developing communities. Surrounded by parks, local amenities, and offering quick access to public transit and major routes, this location provides the perfect blend of urban accessibility and neighbourhood charm.This 2-bedroom + 1Den, 2-bath third-floor unit impresses with large windows that fill the space with natural light, creating an open and inviting atmosphere. The modern, open-concept layout showcases premium finishes, hardwood flooring throughout, and a sleek kitchen complete with stainless steel appliances, contemporary cabinetry, and ample counter space - ideal for cooking and entertaining.Each bedroom is spacious and bright, with the primary suite featuring a private ensuite bath and the other two bedrooms sharing a modern full bathroom. One bedroom easily doubles as a home office, offering flexibility for today's lifestyle. Residents will also appreciate the in-unit laundry, thoughtful craftsmanship, and attention to detail throughout.Parking available for an additional charge.1267 Summerville offers the best of modern living - stylish, functional, and perfectly located. (id:43934)
332 Song Sparrow Street
Ottawa, Ontario
SECURE YOUR MOVE BEFORE THE HOLIDAYS! This exceptionally spacious 3-bedroom, 2.5-bathroom townhome offers family living in the heart of Half Moon Bay. Experience the rare advantage of a rent-controlled home (built 2015) that feels clean and fresh, ready for an immediate December move-in. The bright, open-concept main floor features a great room that flows seamlessly into a chef's corner kitchen, complete with stainless steel appliances, a generous wall pantry, and a dedicated dining area. Upstairs offers a primary suite, featuring a large walk-in closet and a private 4-piece ensuite. Two additional, well-proportioned bedrooms share another full 4-piece bathroom. The unfinished basement offers ample practical storage and a dedicated laundry space. For your complete convenience and a smooth transition, all current furniture can stay upon request for no extra fee. Location is unbeatable: benefit from top-tier school districts, including Michaëlle-Jean, John McCrae, and Cedarview, plus easy access to public transit and beautiful local parks. Clean, well-maintained, and ready to welcome your family now. All utilities are extra and to be paid by the tenant, including hydro, water, heat, hot water tank rental, and snow removal. For questions and showings, please reach out to Veronika at veronika@royallepage.ca (id:43934)
513 Coldwater Crescent
Ottawa, Ontario
This beautifully maintained and fully furnished 3-bedroom, 2.5-bathroom townhouse is located on a quiet street in Bridlewood, offering comfort and convenience for families or professionals. The main floor includes a versatile den, a laundry room with garage access, and a walkout to a private, low-maintenance backyard. The second floor features bright, open-concept living with hardwood and tile flooring, a spacious living room, and a modern eat-in kitchen with stainless steel appliances. Upstairs, the primary bedroom includes an en-suite and walk-in closet, alongside two additional generous bedrooms. Ideally situated near parks, schools, shopping, restaurants, bike paths, and public transit, this move-in-ready home provides exceptional value in a highly sought-after neighbourhood. (id:43934)
508 Aberfoyle Circle
Ottawa, Ontario
Step into this bright and roomy 3 bedroom, 3 bathroom townhome in the heart of Kanata. The main level features an inviting open-concept layout with hardwood floors, a versatile den or home office, and an updated kitchen complete with granite counters, tile backsplash, and stainless steel appliances.Upstairs, the spacious primary suite includes a walk-in closet and full ensuite. Two additional bedrooms and a second full bathroom offer plenty of comfort for family or guests.A fully finished basement adds valuable bonus space perfect for a family room, home gym, or play area. The fenced backyard backs directly onto a park and includes a cozy patio that's ideal for relaxing or entertaining.This home is steps to schools, transit, golf, parks, and everyday conveniences. First and last months' rent required. Tenant pays utilities. Available December 1, 2025. No smoking and no pets. (id:43934)
213 Bandelier Way
Ottawa, Ontario
Discover this beautifully maintained Minto Haven townhome, built in 2019 and perfectly located in the heart of vibrant Stittsville. The main level offers a bright, open-concept layout featuring a modern dining room accent wall, a spacious kitchen island, contemporary backsplash, and stylish upgraded flooring throughout. Upstairs, you'll find three generous bedrooms, including a primary suite with a walk-in closet and a sleek private ensuite, along with a spacious, neutral-toned main bathroom.The fully finished lower level extends your living space with a cozy family room complete with a gas fireplace, a convenient laundry area, and plenty of storage. Enjoy added privacy and tranquility with no rear neighbours, creating a peaceful backyard setting.Ideally situated close to shopping, restaurants, parks, and transit, this home offers modern comfort, everyday convenience, and an exceptional location-move in and enjoy! Some photos were taken before the current tenant moved in. (id:43934)
82 - 3400 Paul Anka Drive
Ottawa, Ontario
Welcome to this fully renovated condo townhouse available for lease, where every corner has been refreshed with comfort and style in mind. The main level features beautiful luxury vinyl flooring, while the staircase and upper level offer brand-new plush carpet for a warm, cozy feel. The home has been freshly painted throughout and showcases a revamped, modern kitchen designed for everyday living. With three well-sized bedrooms, 1.5 bathrooms, and exceptional storage on every level, this property offers both functionality and ease. The backyard is fully landscaped and low-maintenance, giving you a peaceful outdoor space without the upkeep. This is a turn-key rental home where everything has already been done-simply move in and enjoy. (id:43934)
24 Northside Road
Ottawa, Ontario
Secure your spot at 24 Northside Rd, a highly visible retail storefront unit located within a well-established mini-plaza that benefits from steady customer traffic generated by neighbouring businesses. Offering excellent exposure and accessibility, this versatile space is ideal for a wide variety of retail operations seeking a high-value location at a reasonable monthly cost.The unit is available at $2,500/month NET, plus an estimated $1,000/month in CAM fees, providing an attractive entry point for both new and established businesses. Positioned just off major routes and surrounded by strong residential and commercial density, this location ensures convenience for customers and staff alike.If you're looking for a quality retail space with built-in customer flow and proximity to key infrastructure, this is an opportunity not to be missed. (id:43934)
6 - 421 Lisgar Street
Ottawa, Ontario
Great location! Well kept & spacious Apartment on upper (3rd) floor of this building for Rent - 3 bedrooms, 1 bath. Large eat-in kitchen with fridge & stove included. Open living / dining room. Hardwood & Laminate floors. Large updated windows. Storage for bikes in basement. Shared laundry in basement. Close to everything downtown! transit, shops, restaurants & more! Street parking within yards of front door. Landlord pays: heat, water, hot water. Tenant pays: hydro, cable, internet. No smoking. Pets limited. (id:43934)
2209 - 195 Besserer Street
Ottawa, Ontario
Stunning Two-Bedroom Condo in the Heart of Downtown Ottawa.This bright and modern 740 sq. ft. condo comes with a Premium parking spot right across the elevator and a XLarge private locker behind the parking. Unit offers extra sunlight from the two side windows, functional layout featuring a sleek, contemporary kitchen, an open-concept living area, one larger sized bedroom and one smaller bedroom, perfect for a private office or a smaller bedroom. Unit located on 22nd floor with sweeping views of the Ottawa River. Floor-to-ceiling windows fill the home with natural light, creating a peaceful retreat above the city's energy. Includes one Premium underground parking space and a individual entrance storage locker behind the parking for your convenience. Residents enjoy a wealth of amenities in this well-managed building, including a 24-hour concierge, indoor pool, fitness center, sauna, theatre room, and party/meeting rooms. Step outside and explore everything downtown has to offer.Parliament Hill, the ByWard Market, Rideau Centre, University of Ottawa, and LRT transit are all just a short walk away. Ideal for professionals or anyone seeking a central, turn-key lifestyle. (id:43934)
2 - 350 Fifth Avenue
Ottawa, Ontario
Welcome to Unit 2 at 350 Fifth Avenue, a three-bedroom apartment perfectly situated in the heart of the Glebe. This bright second-floor unit combines character and charm with unbeatable convenience, just a short walk to Bank Street, Lansdowne Park, Carleton University, and the Rideau Canal. Enjoy morning coffee or evening strolls along tree-lined streets, with shops, cafés, restaurants, and transit all within easy reach. The apartment features high ceilings, large windows, and hardwood floors throughout, creating an inviting living space filled with natural light. The private south-facing deck offers the ideal outdoor retreat for summer relaxation or entertaining. The unit has been recently repainted. Coin-operated laundry is available in the basement, and on-site parking can be rented for $100/month. Rent is $2,500/month plus hydro. A rare opportunity to live in one of Ottawa's most walkable and sought-after neighbourhoods. (id:43934)
23-25 Montreal Road
Ottawa, Ontario
GREAT OPPORTUNITY! Prime retail space available with exceptional exposure along Montreal Road. Well situated on a high visibility corner near Ottawa university and Beachwood. Boasting excellent curb appeal. Urban location close to downtown Ottawa. Space available to rent. Convert into closed private offices or retail spaces. With high traffic counts and outstanding visibility, this location offers an opportunity to elevate your business and establish a strong presence in a thriving area. Ideal for hair salon, coffee shop, nail salon, medical use or any other retail space. Filled with lots of light. Building has been well maintained. New developments across the street. It is situated in one of Ottawa's busiest neighbourhoods. It comes with a variety of business opportunities. Their great reputation has resulted in most desired spot. This location sees a lot of pedestrian and vehicle traffic. Ideal setting for a wide range of business opportunities.This fantastic neighbourhood also hosts sporting events, entertainment places, and universities. This property attracts customers from both local residents and the office, retail, and leisure employees who work nearby. (id:43934)
6710 Bank Street
Ottawa, Ontario
Yard for Lease, ideal for parking equipment. Located in Greely. Yard will come with your very own fenced in area and private gate access. Lease is subject to HST. Many different lot sizes and variations available. Please contact for more details. (id:43934)
1103 - 199 Kent Street
Ottawa, Ontario
Welcome to Kent Towers! Experience quintessential urban living in this 2-bedroom, 1-bath end unit, ideally located just moments from Parliament Hill, government offices, the Ottawa River, premier shopping, recreation, and public transit. An open-concept living and dining area with access to a private balcony, a bright kitchen , and a spacious primary bedroom complete with a large in-unit storage room. Enjoy the convenience of in-suite laundry and a private storage locker, all within a secure, professionally managed building with 24/7 on-site security. Residents can also enjoy access to a full range of premium amenities, including an indoor pool, sauna, well-equipped exercise room, and a tranquil library all designed to complement a vibrant, urban lifestyle. Call to book your visit! (id:43934)
D - 423 Ravenhill Avenue
Ottawa, Ontario
One Month Free Promo: Tenant pays $2,495/month for 11 months; Month 11 at no charge. Annualized equivalent $2,287/month. Monthly rent is not reduced. Welcome to the heart of Westboro - where modern living meets everyday convenience. This beautiful, luxury rental thoughtfully designed by award-winning architect Jason Flynn and offer the perfect solution for those seeking style, comfort, and flexibility. Each unit is crafted to feel like a home - not just another rental. Featuring 2 generous bedrooms and 2 full bathrooms, this layout is ideal for downsizers, professionals, or even roommates thanks to the smart floorplan and separation of spaces. Each bedroom includes double closets and access to a full 3-piece bathroom with a walk-in glass shower. The open-concept living and dining area is bright and inviting, enhanced by LED pot lighting throughout and in-unit laundry for added convenience. The modern kitchen boasts stainless steel appliances, quartz countertops, a large island, high-end tile backsplash, and ample cupboard space - perfect for hosting family and friends. Located just steps from Westboro Station, Starbucks, MEC, the Westboro Farmers' Market, and some of Ottawa's top shops and restaurants, this location offers the best of urban convenience with a friendly neighbourhood feel. A rare find in one of Ottawa's most desirable communities - welcome home to Westboro living at its finest. (id:43934)
3 - 503 Athlone Avenue
Ottawa, Ontario
Welcome to this beautiful triplex. This unit is a 2 bedroom, 2 bath apartment that is approximately 1,000 square feet. This spacious unit is bright, and located in the lower level (basement). Features include an open concept livingroom/kitchen area, and in unit laundry. Located in desirable Westboro which is close to all the amenities that you could possibly need. This property is also located at the dead end part of Athlone almost right next to Clare Park. Tenant pays heat, hydro, and internet. Landlord pays water. Parking available for an addition cost of $125/month. Tenant pays hydro, heat and internet. (id:43934)
212 - 1600 James Naismith Drive
Ottawa, Ontario
Experience stylish urban living in this beautifully designed 2-bedroom, 1-bathroom apartment at The Monterey in Ottawa's desirable Pineview neighborhood. Perfectly located within the Blair Crossing community, this home blends comfort, convenience, and modern elegance. Step inside to discover upscale finishes throughout sleek quartz countertops, stainless steel appliances, luxury vinyl plank flooring, and soaring ceilings. Large windows invite abundant natural light, creating a bright and inviting space. Enjoy the ease of in-suite laundry, air conditioning, and an open-concept layout ideal for both relaxing and entertaining. Nestled in Pineview's Blair Crossing, this unit is steps from Blair LRT station, the Gloucester Centre mall, Pineview Golf Course and multiple parks, offering a walkable and connected community. Catch the latest films at the nearby Scotiabank Theatre adjacent to Gloucester Centre. You'll love the connection to both nature and city life. A modern retreat in a prime location ready for you to call home! No smoking, pets allowed. Building amenities include a working lounge, games room, social room, outdoor terrace, fitness center (incl. yoga room & kids playroom while you workout). Ideal for professionals or couples seeking a modern, low-maintenance lifestyle steps from transit, shopping, and major routes. One month FREE RENT on signing of a 12 month lease. Hurry, limited time offer before Dec 1st 2025! (id:43934)
415 Silverberry Private
Ottawa, Ontario
Be the first to live in this newly built stacked townhome offering modern design and comfortable living. This thoughtfully designed home features 2 spacious bedrooms and 1.5 bathrooms, perfect for professionals, couples, or small families. The open-concept main floor boasts a bright living and dining area, complemented by a contemporary kitchen with modern finishes and ample storage. A convenient main-floor powder room adds functionality for everyday living and entertaining. Upstairs, you'll find two well-sized bedrooms with generous closet space and a full bathroom finished with sleek, modern touches. Located in a desirable and growing community close to shopping, transit, parks, and other amenities. Ideal for tenants seeking comfort, style, and convenience. (id:43934)
623 Alopex Row
Ottawa, Ontario
Welcome to 623 Alopex Row, a stylish and modern 3-bedroom, 2.5-bath home available for lease in a prime family-friendly neighborhood. This beautiful property features a bright living room filled with natural light and an open-concept kitchen equipped with a Fridge, Stove, Oven, and Hood Fan, perfect for cooking and entertaining. Upstairs, the primary suite offers a walk-in closet and a private ensuite bath, while the additional bedrooms provide plenty of space for family or guests. The home includes a washer and dryer, 2 parking spaces (1 garage + 1 driveway), and is ideally located close to parks, playgrounds, schools, shopping, and other amenities. Don't miss your chance to lease this beautiful home in an excellent location! Note: The home currently does not have air conditioning, but the landlord will be installing it by spring. (id:43934)
810 - 300 Mcrae Avenue
Ottawa, Ontario
Step into Westboro living at its finest with this spacious 2-bedroom, 2-bathroom apartment, where every detail is designed to bring comfort, convenience, and style into your daily routine. From the moment you arrive, the neighbourhood sets the tone-morning coffee shops around the corner, the river's pathways just steps away, and some of Ottawa's best restaurants and boutiques all within a short stroll. It's the kind of setting where you can finish work, step outside, and instantly feel connected to the energy of the city. Inside, the unit offers a bright, contemporary layout with smooth vinyl flooring and a warm, inviting atmosphere. The apartment building itself feels like an extension of your home, with amenities that elevate daily living: a fully equipped fitness centre, yoga studio, cinema room, stylish lobby spaces, and a recreation room perfect for gathering with friends. Pet owners will love the outdoor dog run and dedicated dog spa, making life with your companion easier and more enjoyable. On warm days, the 7th-floor terrace becomes the highlight-a spacious outdoor retreat complete with premium BBQs, lounge seating, and captivating views of the Ottawa River and Westboro's vibrant streetscape. Whether you're hosting on the terrace or unwinding inside with in-suite laundry adding everyday ease, the lifestyle here is effortless. Parking and storage are available to rent if needed, offering flexibility for your lifestyle while keeping the space tailored to you. This is more than an apartment-it's a retreat in the centre of one of Ottawa's most desirable communities, where modern living meets walkable convenience and every day feels a little more elevated. (id:43934)
1008 - 200 Rideau Street
Ottawa, Ontario
This bright and spacious 2-bedroom, 2-bathroom condo offers a functional open-concept layout with large windows bringing in plenty of natural light. The modern kitchen, generous living space, and well-sized bedrooms provide comfort and practicality. Two full bathrooms add privacy and convenience, while the private balcony offers a perfect spot to unwind and enjoy the city skyline. With in-unit laundry, parking, and a storage locker, this unit delivers excellent value in a premium urban location. In Unit Laundry - Hydro Extra, Parking and Storage. For showing email contact@stewartpm.ca (id:43934)
31 Thornbury Crescent
Ottawa, Ontario
Location! Location! Location! Welcome to this well-maintained townhouse in the heart of Centerpointe. The open-concept main level features easy-to-maintain hardwood and ceramic flooring throughout, offering a bright and spacious living area seamlessly connected to the kitchen-perfect for comfortable everyday living. Enjoy two private outdoor spaces, including a front balcony and a rear balcony, ideal for relaxing or enjoying fresh air. The upper level offers three generously sized bedrooms, highlighted by a primary bedroom with a walk-in closet and ensuite bathroom. Laundry is conveniently located in the basement shared use with the basement landlord. This home is carpet-free and the main floor will be freshly repainted prior to tenant move-in. The basement is used by the landlord as a therapy clinic during the day time and utilities shared (70% by the tenants). Ideally situated within walking distance to LRT and public transit, as well as the library, banks, theatre, Centerpointe Park, and Algonquin College. The property is also served by highly ranked elementary and high schools, making it an excellent choice for families and professionals alike. (id:43934)
112 Patriot Place
Ottawa, Ontario
FOR RENT!! Impeccable 2 bedroom + LOFT townhome in Trailwest, Kanata South. Available for MARCH 1. NATURAL GAS forced air w/ central air conditioning. Sprawling open concept design of the kitchen, dining & living room is fantastic for hosting or daily life. Hardwood floors. Amazing location with quick access to amenities. Large private rear yard. Bright open concept floor plan will accommodate many furnishing options. Upgraded stainless appliance package. Attached garage. Driveway fits 2 cars. Basement is not finished. Min 1yr lease. Tenant to provide the following for consideration: Rental Application, Photo ID, Credit Check w/ 700+ score, Proof of income (employment letter/paystub), Lease Agreement, References. (id:43934)
412 Jewelwing Private
Ottawa, Ontario
Welcome to 412 Jewelwing Prvt. Recently built 2023 eQ Homes, in the desirable Pathways South community in Findlay Creek. This back-to-back townhome offers a thoughtfully designed living space which is perfect for those seeking both style and comfort. Step into a very spacious foyer on the first floor, with a door leading to the garage and a bonus versatile storage space under the stairs. The second floor features a bright kitchen, with natural light from oversized windows, enjoy the included kitchen SS/appliances and admire the open concept created by 9' ceilings on the second floor. This home features a balcony ideal for entertaining or relaxing with friends and family. The third floor features two sizeable bedrooms with plush carpet in the bedrooms for added comfort, the primary bedroom is a true retreat, featuring a large walk-in closet and ensuite that provides ample closet space and convenience. The secondary bedroom includes an oversized window for natural light and a separate full bathroom for use. You're also close to many parks,, schools, restaurants, recreation centres, transit, Ottawa airport and other amenities. Don't miss the opportunity of a modern living, book a showing today! (id:43934)
54 Arinto Place
Ottawa, Ontario
Situated in the desirable Bridlewood Trails community, this well-appointed 2-bedroom, 3-bath unit townhome offers a functional open-concept design with modern finishes and abundant natural light. The main level welcomes you with a generous entryway, a convenient powder room, and inside access to the garage. Upstairs, the bright second level features a contemporary kitchen with quartz countertops, stainless steel appliances, and ample storage, flowing seamlessly into the dining and living areas. Step out from the living room onto the balcony-ideal for enjoying your morning coffee or unwinding at the end of the day. The upper level includes two spacious bedrooms, with access to a full bathroom, including a primary suite with ensuite, along with a conveniently located laundry area. An unfinished basement provides excellent storage space. Ideally located close to shopping, schools, parks, public transit, and easy access to Highway 417. (id:43934)
908 - 360 Mcleod Street
Ottawa, Ontario
Elevated above the city at The Hideaway, this stylish one-bedroom plus study delivers a refined take on downtown living. Soaring ceilings and expansive windows flood the space with natural light, highlighting gleaming flooring and a thoughtfully designed layout. The modern kitchen has sleek quartz countertops, contemporary stainless steel appliances, and a generous island that transitions seamlessly into the main living area-ideal for both everyday living and effortless entertaining. A versatile study tucked away near the powder room offers the perfect setup for a home office or creative workspace. The living and dining areas feel open and inviting, with direct access to the bedroom retreat through sliding doors. Here, you'll find a spacious walk-in closet and a fresh ensuite that completes the private quarters. Step outside to an oversized balcony that extends your living space outdoors perfect for evening cocktails, fresh air, or unwinding as the sun sets over the city skyline. Residents of The Hideaway enjoy exceptional amenities including a fully equipped fitness centre, outdoor pool, theatre room, party space, and BBQ area with seating. Located moments from Bank Street, transit, shops, cafés, dining, and cultural attractions, this home places you right in the heart of it all. In-unit laundry, underground parking, and a storage locker are all included for added convenience. (id:43934)
4 - 119 Hinton Avenue
Ottawa, Ontario
*TO BE CANCELLED!** Welcome to this bright and spacious unit in a well-maintained four-plex, perfectly situated just steps from the vibrant Wellington West and Parkdale neighbourhoods. This beautifully appointed 2-bedroom suite offers a warm, modern living experience with abundant natural light, central A/C, in-unit laundry, and modern finishes throughout. The unit features two generously sized bedrooms, including a primary bedroom with a large walk-in closet. Double sinks and a generous walk-in shower complete the main bath, with a convenient 2-piece powder room also located on the main floor. The kitchen is designed to impress with granite countertops, stainless steel appliances, and excellent storage. Located in one of Ottawa's most sought-after urban communities, you'll enjoy unparalleled walkability. Just a 9 minute walk to Tunney's Pasture LRT, steps to the Parkdale Farmers' Market, and surrounded by charming cafés, shops, and renowned restaurants along Wellington Street West. Commuters will appreciate quick access to Hwy 417, the Ottawa River Parkway, the Ottawa Hospital - Civic Campus, and Gatineau Park. A fantastic opportunity to live in a vibrant, convenient, and highly desirable location in the heart of the Nation's Capital. Water and heat included, tenant only pays Hydro! Parking available for $110/ month. Available immediatelty! (id:43934)
406 - 770 Somerset Street W
Ottawa, Ontario
Experience contemporary urban living at JADE Apartments, a thoughtfully designed rental community at Somerset and LeBreton. This modern building offers stylish studio, one-bedroom, two-bedroom, and two-bedroom + den suites featuring bright, open-concept layouts, quality finishes, and abundant natural light. Residents enjoy exceptional amenities, including a fitness centre, communal workspace, rooftop patio, and a serene main-level courtyard-perfect for relaxing or connecting with neighbours. Ideally situated steps from local restaurants, cafés, shops, and public transit, JADE blends design, convenience, and community for a truly elevated rental experience. Please note: Parking is available for an additional $250/month, and storage units can be rented for $50/month. (id:43934)
316 - 10 James Street
Ottawa, Ontario
Available March 1st, experience city living at its best with this beautiful 717 sq. ft. two-bedroom, one-bathroom condo at James House. Situated on Bank Street in the heart of Ottawa's lively Glebe and Centretown area, this residence combines luxury, modern design, and unbeatable convenience. The interior features high-end finishes throughout, including signature exposed concrete walls and ceilings that provide a chic industrial feel, complemented by beautiful wide-plank flooring and large windows that flood the space with natural light. The chef-inspired kitchen is equipped with premium quartz countertops, custom cabinetry, and integrated appliances, flowing seamlessly into the open living area. Residents will appreciate the convenience of in-suite laundry and a private balcony with serene views of the city. The monthly rent of $2,450 includes water, with hydro remaining the responsibility of the tenant. James House offers exceptional building amenities including a relaxing rooftop saltwater pool, a modern fitness centre with a yoga studio, a stylish lounge for socializing, and a dedicated dog washing station. With a Walk Score of 99, you are just steps away from the boutique shops, cafes, and restaurants that make this one of Ottawa's most popular and vibrant neighbourhoods. This is a perfect opportunity for professionals seeking a move-in-ready, high-quality urban lifestyle in a premier new development. Note: Parking NOT included. Tenant pays: Electricity and Internet (id:43934)
316 Ducharme Boulevard
Ottawa, Ontario
Welcome to 316 Ducharme Blvd! This is a charming BUNGALOW very centrally located and close to all shopping, amenities, groceries, transit, parks, and so much more! Sitting on a large lot, this home has lots of outdoor space w/ parking for 5 vehicles (1 in detached garage - which also offers lots of storage). New front porch is the perfect outdoor seating place. Main level of the home features hardwood floors, large sun-filled living/dining areas, kitchen with all appliances lots of cupboard storage and a counter top for stools. Main level also features 2 spacious bedrooms and a full bathroom with soaker tub. Lower level features spacious rec room with heated floors, 2 additional rooms that could be used as home offices/dens, second full bathroom with stand-up shower, laundry room, and storage. Tenant pays all utilities. Available January 1st! (id:43934)
2391 Esprit Drive
Ottawa, Ontario
Beautifully maintained end unit in Avalon! This 2-bedroom, 3-bath home offers a bright, functional layout with hardwood and tile throughout the main floor. The upgraded kitchen features stylish backsplash, extended cabinetry, and quality countertops, along with a sun-filled eating area. The open-concept living and dining rooms boast large windows and direct access to a private back deck, with parking spot conveniently right behind the unit. The lower level has two spacious bedrooms, each with large closets and its own full ensuite bathroom. Located close to parks, schools, shopping, public transit, and recreation. (id:43934)
313 - 429 Somerset Street W
Ottawa, Ontario
Welcome to urban living at its finest! This stunning two-bedroom, two-full-bathroom apartment, located in the heart of downtown Ottawa, offers the perfect blend of style and convenience. Situated on the 3rd floor, Apartment 313 at 429 Somerset West is a true gem. You'll love the convenience of the in-unit, ensuite laundry. Step out onto your private balcony and enjoy the west-facing view, which provides an abundance of natural sunlight throughout the day. The included central air conditioning and heating ensure year-round comfort. The unit comes with one underground parking space, a rare and valuable amenity in this downtown core. For commuters and students, the location is unbeatable; you're just steps away from the Lyon Metro (light rail) Station and a short distance from both the University of Ottawa and Carleton University. The building itself offers fantastic amenities, including a secure bike locker, a patio with BBQ facilities for outdoor entertaining, and a convenient elevator. With Parliament Hill and major shopping centers within easy reach, this is the ideal home for anyone looking to embrace a vibrant downtown lifestyle. Photos are from before the Tenant moved in. (id:43934)
509 - 377 Winona Avenue
Ottawa, Ontario
LIMITED TIME INCENTIVE - TWO MONTHS ' RENT-FREE and UTILITIES INCLUDED FOR A YEAR on a new Lease signed before Dec 31st. It doesn't get any better than this! Welcome to PostHouse by Azure, a brand-new boutique low-rise development perfectly located in the heart of Westboro. Step outside your door and enjoy the best of Westboro: local shops, cozy cafés, fine dining and hidden-gem restaurants, Westboro Beach, w/ newly renovated Pavilion, and miles of Ottawa River pathways. Commuting is effortless with transit along Wellington or Scott, plus quick downtown access via the Kichi Zibi Mikan parkway. PostHouse offers high-quality amenities including secure entry, high-speed elevator, storage lockers & bicycle storage, main-floor retail, a fully-equipped gym, and oversized rooftop patio complete with BBQ station + drop-in yoga classes. This one-bedroom unit is brand-new, never-been-lived-in, with modern features such as the kitchen with stone countertops and full-sized stainless-steel appliances, gorgeous bath with standing shower, and bright, large windows. Each unit features central heat and a/c controlled in-suite, in-unit laundry, six appliances and window coverings. Private terraces on select units. Opportunities like this don't come around often - get in touch with us today to secure your new home in the heart of Westboro. Get in touch with us today to make this one yours! (id:43934)
317 Catsfoot Walk
Ottawa, Ontario
Newer 3-bedroom, 4 bath townhome in the tranquil Half Moon Bay neighborhood is available for rent immediately. Featuring a spacious open-concept layout, a modern kitchen with stainless steel appliances, and bright, comfortable bedrooms, this home offers the perfect blend of style and convenience. Situated in a calm, family-friendly area close to parks, schools, shopping, and transit, it's an ideal choice for professionals or small families seeking a peaceful and modern living environment. (id:43934)
6104 Renaud Rd
Ottawa, Ontario
*Free Rogers 1.5 Gigabyte Internet & VIP TV for 1st Year * The RAPHAELLE MODEL - This stunning 2-bedroom, 1.5bath **UPPER interior unit** is available for lease in the highly sought-after, family-friendly Bradley Estates neighbourhood, offering the perfect blend of modern luxury and everyday comfort. Designed with an open-concept layout, this home features high-end finishes and thoughtful details throughout. The chef-inspired kitchen boasts designer quartz countertops, Italian millwork cabinetry with soft-close doors, and stainless steel appliances, including a slide-in range, fridge, dishwasher, and over-the-range microwave. Under-cabinet LED lighting enhances both functionality and ambiance. Enjoy a warm electric fireplace in the family room. Luxury vinyl plank flooring runs throughout, with carpeted stairs for added comfort, while spa-like bathrooms feature sleek quartz surfaces. Each bedroom includes designer blackout blinds for restful sleep, and a stacked high-efficiency washer and dryer add to the homes convenience. A large private balcony is perfect for morning coffee or unwinding in the evening, and an electric fireplace creates a warm and inviting atmosphere. Large windows flood the space with natural light, complemented by energy-efficient LED lighting throughout. Enjoy peace of mind with 24/7 full-site CCTV camera monitoring, ensuring a secure and worry-free living experience. Don't miss the opportunity to call this stunning unit home! (id:43934)
1 - 176 Oakridge Boulevard
Ottawa, Ontario
ALGONQUIN STUDENTS encouraged to apply! Inviting main floor residence: generously sized living area, spacious kitchen, three bedrooms, and modern bathroom. Shared laundry with the lower unit tenant in the basement. Utilities (water, heat, AC) & tandem parking for two vehicles included. Peaceful neighbourhood, 5-min drive to Queensway, 15-min to downtown & Kanata. Available January 1st. Month-to-month lease due to future redevelopment. (id:43934)
51 - 1213 Bowmount Street
Ottawa, Ontario
Welcome to your new oasis in the heart of the city! This centrally located gem boasts an abundance of natural light, inviting you into a space designed for both comfort and style. The main floor features a seamless flow that brings together a spacious dining area and a modern, fully renovated kitchen, complete with ample cabinetry and sleek stainless steel appliances. Step into the generous living area with its hardwood floors having a large window offering a picturesque view of your tranquil backyard, making it an ideal spot for relaxation or entertaining guests. Venture upstairs to find four generously sized bedrooms that provide flexibility for family living or guest accommodations, all centered around a well-appointed full bath. But it's not just the inside that shines; the fully finished basement presents endless possibilities, whether you envision a home theatre, gym, or playroom. Location is everything, and this home does not disappoint! You're just a stone's throw away from essential amenities, including Adonis & Food Basics grocery stores, Giant Tiger, Winners, Tim Hortons, Dollarama, and Decathlon. Plus, enjoy the great outdoors with nearby parks like Cummings and Ken Steele. Don't miss out on this incredible opportunity to make this stunning house your home! Schedule a viewing today and step into a lifestyle filled with convenience and comfort! (id:43934)
72 Barn Swallow Private
Ottawa, Ontario
Welcome to this stunning 3-storey freehold town home with 3 bedrooms + study, with quality finishings throughout. Main level offers a spacious family room, conveniently located powder room and access to a fully fenced back yard, attached garage & lower level. Second level will impress you with a bright open space featuring a gourmet kitchen with quartz counters, ss appliances & ample cabinets that overlook a study/den area. Enjoy family dinners in the dining area and retreat to the great room for a relaxing evening. 3rd level offers 3 good size bedrooms, with the primary bedroom hosting a 4 piece ensuite, large glass shower and soaker tub. Also enjoy the spacious walk-in closet.(2023)New flooring in the bedrooms, eave trough guards and ducts cleaned. Close to schools, parks, shopping and transportation. Don't miss this amazing opportunity to live in one of Ottawa's most sought after neighborhoods. Carpet free except for stairs. Loads of storage in unfinished basement. No smoking. No pets. Minimum 1 year lease. Proof of income, full credit report, references and signed rental application required. Tenant pays all Utilities + hot water tank rental. Pictures are from before current tenant moved in. (id:43934)
2319 Blue Aster Street
Ottawa, Ontario
Welcome home to this beautifully upgraded Thornbury end-unit townhome in Ottawa's Half Moon Bay. Tasteful updates shine throughout, from the stylish kitchen with richly stained cabinetry and stainless steel appliances to gorgeous hardwood floors on the main level. The main floor delivers convenience with a powder room, closet storage, and a bright, spacious laundry room. Head upstairs to an open-concept kitchen and living area that flows onto a lovely deck, ideal for summer gatherings, while Berber-style carpeting graces the stairs and three generous upper-level bedrooms. Upstairs you'll find a handsomely designed 4-piece bathroom completes the third level, offering style and functionality for families. Flooring mixes hardwood, carpet, and more for enduring appeal. Perfectly positioned just steps from parks, schools, trails, Minto Recreation Centre, and bus lines, this gem combines suburban charm with easy access to Barrhaven amenities. (id:43934)
1702 - 1025 Richmond Road
Ottawa, Ontario
ALL utilities included (except internet and cable).Spacious two bed two bath sun filled apartment. Spectacular views from every window. Open concept living and dining room. Patio doors lead to a large private balcony overlooking the Ottawa River. Updated kitchen with pass thru to the living room. The building has several amenities to enjoy such as an exercise room, indoor swimming pool, billiards room, squash court, workshop, tennis courts, sauna and large party room. Located close to public transportation and site of future LRT station, shopping, parkway, and trails along the river. Laundry located on each floor with additional machines in the basement. one underground parking spot and storage locker are included. Please note - Photos were taken prior to the current tenant moving in. No Smoking. (id:43934)
38 - 780 Lakeridge Drive
Ottawa, Ontario
Fabulously located, sun filled upper level end unit offering modern finishes and exceptional natural light throughout. Featuring an open concept main floor with hardwood look vinyl flooring, a corner electric fireplace, and large windows enhanced by its desirable end unit location. The kitchen offers granite look countertops, an abundance of rich dark cabinetry with stainless steel hardware, and four stainless steel appliances. Adjacent to the kitchen is a spacious eat in area perfect for a dining space or home office with double patio doors leading to a well sized outdoor deck, ideal for relaxing or entertaining. The second level features a modified floor plan with two well proportioned bedrooms, an oversized storage area, in unit laundry, and a beautifully updated main bathroom. The luxurious bath includes a deep soaker tub and a separate oversized walk in shower, offering a spa like feel. Conveniently located close to amenities, transit, and parks. Available March 1. No pets, please. (id:43934)
C - 112 Centrepointe Drive
Ottawa, Ontario
Well-maintained 2-bedroom, 2-bathroom townhome-style condo located on a quiet street. The main level features a spacious living room with a gas fireplace and access to a large balcony. Open-concept kitchen with an eating area. Powder room and in-unit laundry on the main level. Upstairs offers a generous primary bedroom with two wide closets and access to a private balcony. The second bedroom features a bay window and ample closet space. Full bathroom with tub/shower. Conveniently located within walking distance to Centrepointe Park, Centrepointe Theatre, Algonquin College, public transit, restaurants, shopping, and other nearby amenities. Come see it today! (id:43934)
B - 833 Champlain Street
Ottawa, Ontario
Bright, modern 1-bedroom + den furnished coach house with private entrance and no shared walls, tucked in a quiet Orleans neighbourhood just minutes from Place D'Orléans. The heart of the home is a spacious open-concept kitchen, living, and dining area filled with natural light from large windows. Enjoy a contemporary kitchen with modern appliances (fridge, stove, dishwasher), a full bedroom with closet, and a versatile den perfect for a home office. In-suite laundry, a front porch and a private side deck, one parking spot, plus heat, water, hydro, and A/C included. Walk to Place D'Orléans, shopping, groceries, dining, just steps to transit (future LRT station), NCC trails (for skiing and cycling) and under 2 minutes to the 417 on-ramp. Ideal for a professional, or retired couple seeking convenience and privacy. No smoking. Available now-contact for a viewing! Some photos are digitally enhanced. (id:43934)
5 - 353 Wilmont Avenue
Ottawa, Ontario
Welcome to 353 Wilmont, Unit 5. Be the FIRST to live in a brand-new, spacious 2-bedroom, 1-bathroom 2nd level unit in a modern 6-unit Multiplex in Westboro Village. This luxury unit features hardwood floors, quartz countertops, window coverings and a full stainless-steel appliance package (fridge, stove with hood fan,dishwasher, microwave, washer/dryer), and an energy-efficient heat pump for heating and A/C, plus an owned hot water tank with no rental fees.Enjoy your morning coffee on your private balcony and the open-concept living and dining area designed for comfort and style. Steps from LRT Dominion Station, the new Westboro Beach, the Ottawa River paths, cafes, shops, pilates and restaurants, and just 15 minutes to downtown. Tenant pays hydro and tenant insurance; first and last month's rent required. Book your showing today! (id:43934)
184 - 3310 Southgate Road
Ottawa, Ontario
Welcome to this bright and updated 3-bedroom, 2-bathroom condo townhouse conveniently located across from South Keys Shopping Centre. Filled with natural light, this well-maintained home features a spacious living room with patio doors leading to a private fenced yard, and an upgraded kitchen with direct patio access.The home has seen many recent improvements, including new flooring in 2021, a fully renovated kitchen with a new cooktop and hood fan in 2025, a new refrigerator in 2022, an updated basement bathroom in 2024, and fresh paint throughout in 2025.Upstairs offers three generous bedrooms, including a primary with wall-to-wall closets. The lower level provides a comfortable family room and ample storage. Surface parking (#286) is conveniently located right outside, and in-unit laundry is included. Hydro and gas are extra; water is included in the rent.Ideally situated steps from Greenboro Station and the O-Train, this home offers easy access to shopping, restaurants, entertainment, and everyday amenities. (id:43934)
304 - 659 Sue Holloway Drive
Ottawa, Ontario
Imagine living in a bungalow-style condo where you can keep the curtains open and still enjoy complete privacy. Entertain guests on your expansive private terrace, offering clear and open views. This sun-soaked 3rd-floor corner unit boasts 9-foot ceilings, indoor parking, and elevator access.The spacious primary suite includes a 3-piece ensuite with an extended 4-foot walk-in shower, paired with a second bedroom and an additional full bath. Oversized windows flood the kitchen, living, dining, and both bedrooms with natural light from three exposures.Highlights include gleaming hardwood floors in the living and dining areas, stainless steel appliances, central air, HRV, in-suite laundry, and a storage locker. The fully accessible building features automatic doors and overlooks a quiet, adult-oriented park with a walking path and benches.Unbeatable location just steps from Cineplex, Indigo, Walmart, LCBO, GoodLife Fitness, Loblaws, Winners, restaurants, and banks. (id:43934)
312 Lapland Private
Ottawa, Ontario
Modern end-unit stacked townhome backing onto open fields and offering TWO dedicated parking spaces. The main level is filled with natural light and features a bright open-concept layout with contemporary hardwood flooring. The upgraded kitchen features stainless steel appliances, granite countertops, an upgraded backsplash, additional cabinetry, and a breakfast bar. A convenient powder room is also located on the main level. Enjoy a private patio area for outdoor living.The upper level includes a spacious primary bedroom with its own balcony, two additional well-sized bedrooms, and a full bathroom. Ideally located within walking distance to schools, shopping, and public transit, with nearby walking and biking trails in a private community setting. Immediate occupancy available. Tenant responsible for heat, hydro, water, and hot water tank rental. (id:43934)
C - 311 Presland Road
Ottawa, Ontario
Beautifully renovated upper terrace home offering a maintenance free lifestyle with 2 bedrooms, 2 bathrooms, 1 parking spot, and in-unit laundry! The living and dining rooms are spacious, flooded with natural light, and have rich brown laminate floors throughout. The renovated kitchen features ceramic backsplash, abundance of cabinetry plus extended pantry and decorative wood shelving, sleek counters, and includes the appliances. Upstairs, the property includes 2 spacious bedrooms with closets, bright windows, plank flooring, and a chic updated 4pc bath! Storage is offered in the utility room which also houses the in-unit laundry. Bonuses include 2 exterior patios for lounging, and the only utility expense is hydro! Centrally located in Overbrook in close proximity to parks, shopping, public transit, the 417, and pathways and rec along the Rideau River. All applicants must provide Rental Application, Recent Credit Check, Proof of Employment/Income and references. 24 hours irrevocable. (id:43934)
B - 276 Carruthers Avenue
Ottawa, Ontario
Welcome to Fully furnished, all inclusive ( including wifi) 2-bedroom, 1-bathroom apartment located in the heart of Hintonburg, one of Ottawa's most vibrant and sought-after neighborhoods. Steps away from trendy cafes, boutique shops, and gourmet restaurants.Easy access to public transportation and a short commute to downtown Ottawa. A thoughtfully designed interior with stylish furnishings and modern dcor. Two comfortable bedrooms, A well-appointed bathroom featuring contemporary fixtures. A fully equipped kitchen with all essential appliances, making meal preparation a breeze. NO PETS, 1 Parking spot included. (id:43934)

