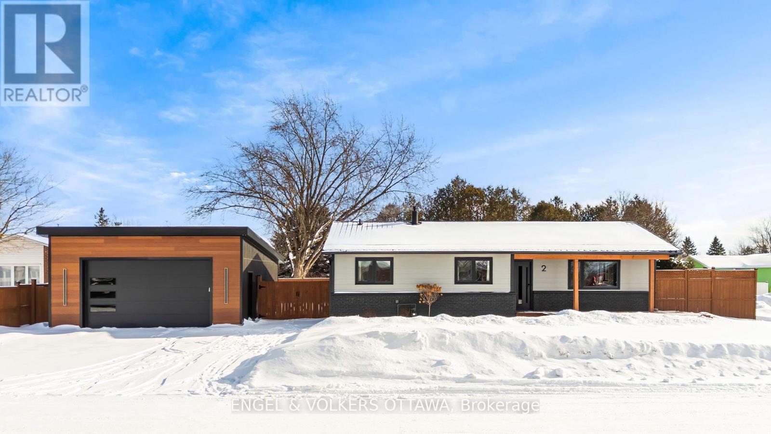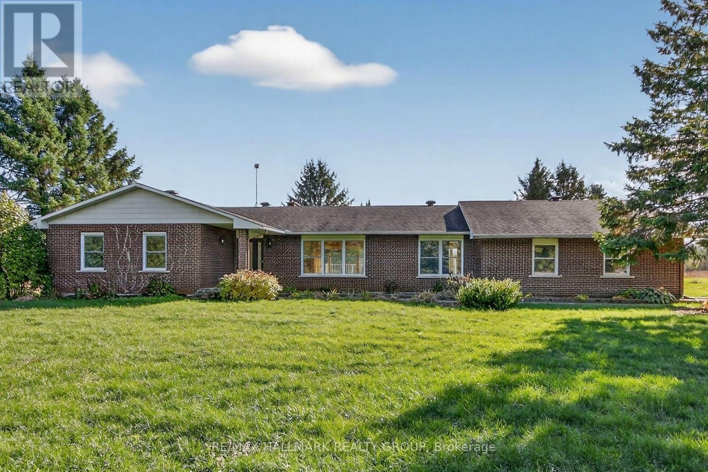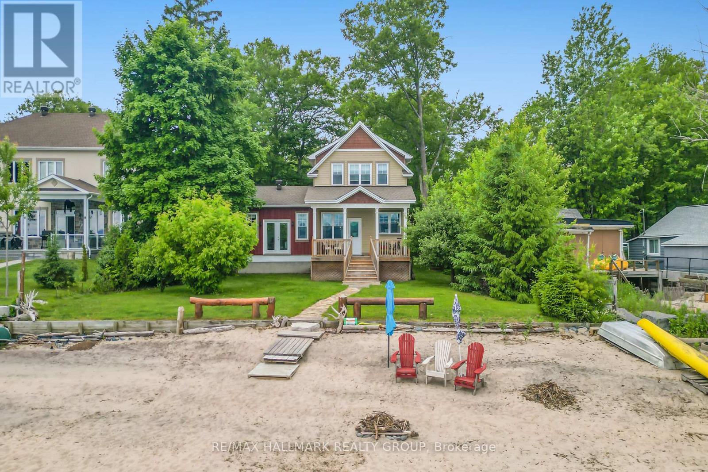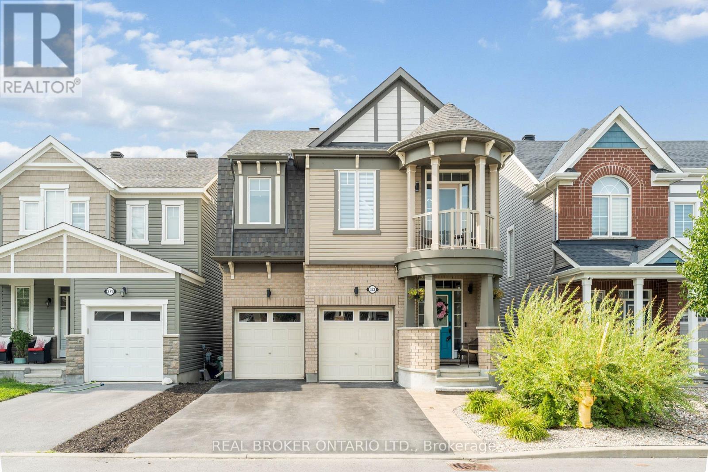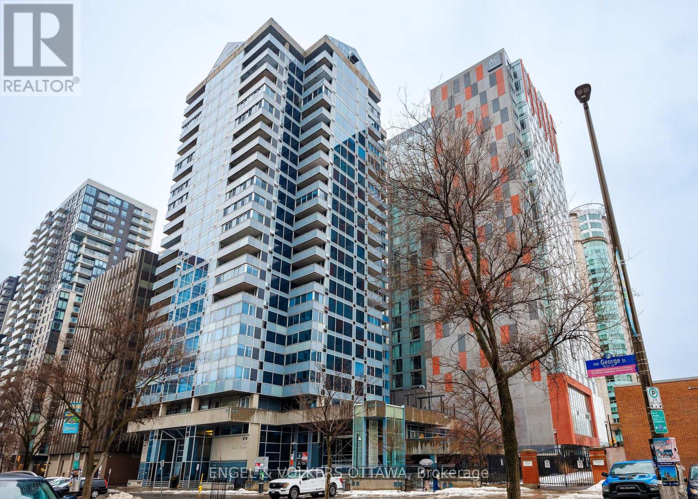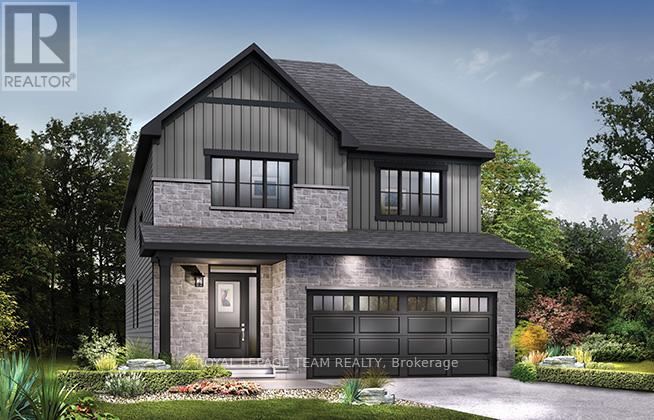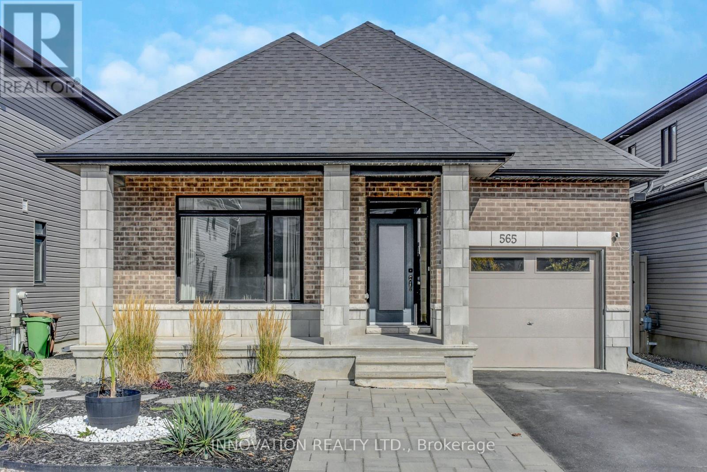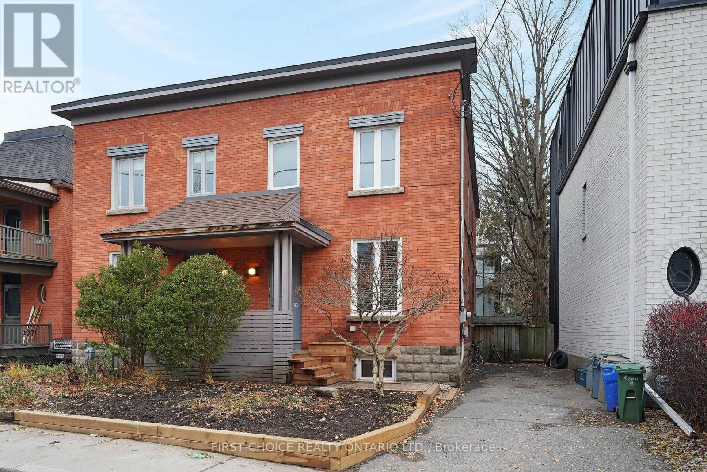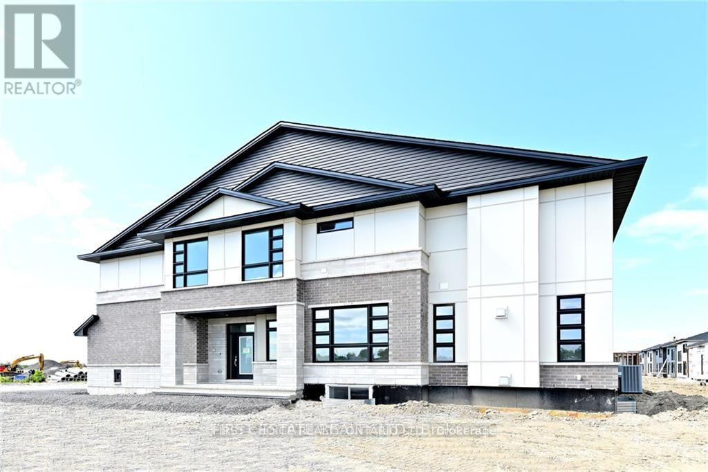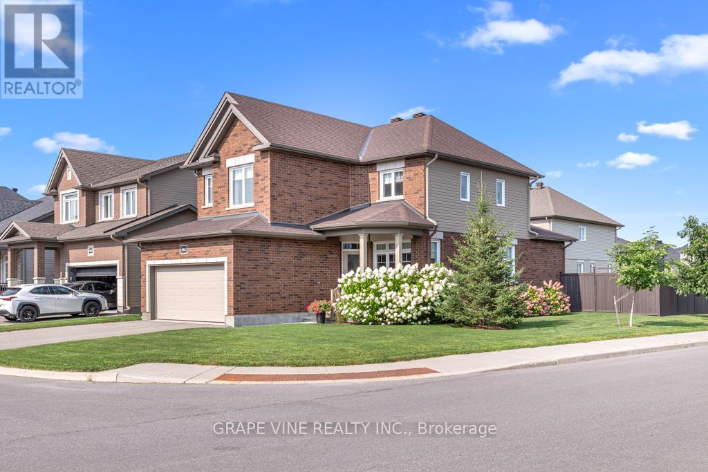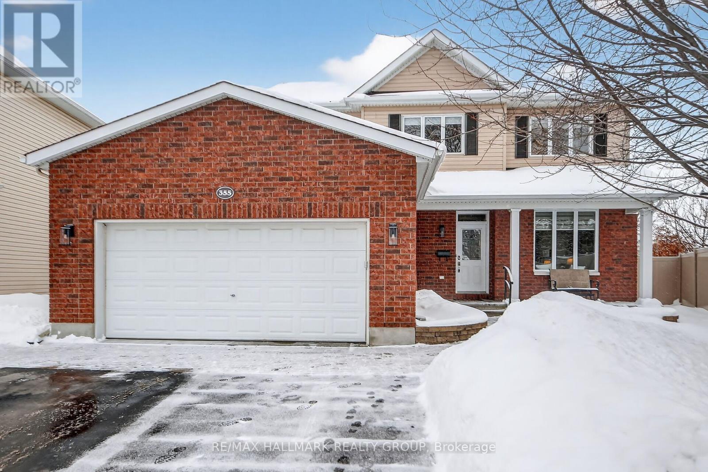We are here to answer any question about a listing and to facilitate viewing a property.
2 Davies Court
Ottawa, Ontario
Welcome to 2 Davies Court - a fully reimagined 2025 smart home renovation, redesigned from top to bottom with space, luxury, and comfort in mind. Set on a generous 6,770 sq. ft. corner lot, this property offers a lifestyle that feels more like a private retreat than a suburban home. Imagine coming home from a day on the lake, parking the boat with ease, setting the mood with double reverse-glow lighting, then stepping straight into your private steam shower to recharge. Inside, custom walnut finishes, a chef-inspired kitchen with Dekton countertops and double built-in ovens, plus a striking 72" Napoleon fireplace, create a home built for modern living and entertaining. Every bathroom feels like a private spa, featuring Italian glass tile, full-height glass shower enclosures, and multi-function fixtures with adjustable flow options. Heated LED Bluetooth mirrors and smart toilets complete the experience. Downstairs, the standout 8-piece bathroom includes a double-bench steam shower with integrated LED lighting, Bluetooth audio, and a dual ventilation system engineered to refresh the room in minutes. The garage is a rare find for Kanata - extra-large with 12-foot ceilings, quiet direct-drive openers, and a Level 2 EV charger. Built for all your toys, tools, and storage, it also offers incredible flexibility to reimagine as a gym, workshop, or entertaining space. With major peace-of-mind upgrades, including an upgraded 200-AMP panel, new windows with a transferable warranty, and a 50-year metal roof, this home delivers long-term confidence alongside everyday luxury. Renovations and updates completed between 2024-2025 include: road-grade asphalt, interlock walkway, on-demand water heater (rental), iSpring three-stage water filtration, and HEPA filtration HRV system. At 2 Davies Court, you're not just buying a home - you're stepping into a completely reimagined lifestyle. (id:43934)
2772 Harbison Road
Ottawa, Ontario
2772 Harbison Road - Welcome to this spacious all-brick bungalow situated on approximately 2 acres of serene countryside. This beautifully maintained home offers 4 bedrooms and 2.5 bathrooms, providing comfortable living space for the whole family. The bright, open-concept main floor features a large living area with a cozy wood-burning fireplace, perfect for relaxing or entertaining. The renovated kitchen (2015) includes modern finishes and flows seamlessly into the dining area with views of the surrounding greenery. Hardwood floors (2015) add warmth and elegance throughout the main level. Step outside to the sunny Trek deck (2015) and enjoy peaceful views of the private yard - ideal for summer gatherings or quiet evenings. Additional updates include roof (2015) and a geothermal furnace offering efficient year-round comfort. The home also includes a large unfinished basement, providing endless possibilities for additional living space, recreation, or storage. A 2-car garage with new garage door just installed completes this well-appointed property Located just minutes from Richmond & North Gower. This home offers the best of both worlds - tranquility and convenience. Hydro Approx: $250/month. Legal description is prior to severence. 2025 Property Taxes are prior to severance. (id:43934)
500 Bayview Drive
Ottawa, Ontario
Discover the ultimate blend of comfort, charm, and waterfront living in the heart of Constance Bay, just a scenic 20-minute drive from Ottawa. Built in 2016, this charming 3-bedroom, 2-bathroom home offers 70 feet of pristine shoreline along the Ottawa River, complete with a sandy beach perfect for swimming, paddling, or simply relaxing in the sun. From your private deck, you'll take in sweeping views that change beautifully with the seasons, making every day feel like a getaway. Step inside and be greeted by a spacious foyer that opens to a sun-filled, open-concept living space where walls of windows showcase the river beyond. The new kitchen exudes warmth with hardwood floors, and a cozy breakfast nook with direct access to the deck ideal for gatherings or quiet evenings watching the sunset. The living room is anchored by a wood stove, adding character and inviting warmth. A versatile main floor bedroom, can be used as an office and flex space, plus a stylish 2-piece bathroom complete this level.Upstairs, a hardwood staircase leads to the serene primary suite, a second generously sized bedroom, and a 4-piece bathroom with a vintage clawfoot tub a perfect spot to unwind. Additional highlights include a double detached garage, generator plug-in, owned hot water tank, and an efficient Waterloo Biofilter septic system (2016). The home boasts impressively low utility costs, with natural gas averaging just $60/month thanks to the cozy wood stove. Home was not affected by 2017 & 2019 floods. (id:43934)
373 River Landing Avenue
Ottawa, Ontario
JOIN US FOR AN OPEN HOUSE SUNDAY FEBRUARY 1ST 10AM - $50 AMAZON GIFT CARD DRAW FOR ATTENDEES! Experience the pinnacle of effortless luxury at 373 River Landing Avenue. This spectacular executive home in the sought-after community of Half Moon Bay offers over 3,000 sq. ft. of meticulously finished living space where every detail has been thoughtfully curated for the modern professional family. From the moment you pull into the double-car garage and step onto this quiet, family-friendly street just steps from the scenic Jock River, you will know you have found something special. The main level is a masterclass in design, featuring a sun-drenched flex space perfect for a home office or guest wing, a formal dining room for holiday hosting, and an expansive open-concept great room. The gourmet kitchen is a chef's dream, anchored by premium quartz countertops, high-end stainless steel appliances, a custom wine rack, and a large pantry, all overlooking the cozy family room with its elegant gas fireplace. The second level serves as a true private sanctuary, boasting a massive primary retreat with a walk-in closet and a spa-inspired 5-piece ensuite featuring a deep soak tub and glass shower. Three additional generous bedrooms, a versatile upper-level loft perfect for a media room or homework station, and a convenient laundry room complete the upstairs. The living space extends into the professionally finished basement, which offers a versatile recreation room and a full fourth bathroom-perfect for a gym or teenager's retreat. Outside, the property transforms into a private staycation paradise; the professionally landscaped backyard is fully fenced and features custom stonework, a stunning gazebo, and a pergola. Located within walking distance to top-rated schools, parks, and all of Barrhaven's premier amenities, this is a rare opportunity to own a truly turnkey home. Stop dreaming and start living-this is the low-stress, high-luxury lifestyle you have been waiting for. (id:43934)
2404 - 160 George Street
Ottawa, Ontario
This beautifully appointed immaculate penthouse suite is a sophisticated expression of luxury located in the heart of the ByWard Market.Offering an elevated urban lifestyle defined by expansive spaces, light, and effortless walkability. With a notably open and airy floor plan, 2 balconies and refined contemporary finishes throughout, this residence is ideal for those who appreciate both vibrant city living and private, well-considered design. Sweeping vistas of the cityscape from every room, boasting approximately 2140 square feet. The spacious foyer sets the tone, welcoming you with natural light and elegance. The main living areas unfold seamlessly, combining formal, dining, kitchen, and family room spaces into one expansive, cohesive environment. Rich hardwood flooring grounds the interior, while oversized windows and balcony access enhance the sense of volume and flow-perfect for entertaining. The gourmet kitchen is both stylish and functional, featuring stone counters, abundant cabinetry, and a dining island. Thoughtfully integrated into the open-concept layout, it allows the cook to remain connected to guests and conversation, perfect for hosting. The primary suite is generous in scale and quietly positioned for privacy. It accommodates a bedroom area, sitting space, balcony, ensuite bathroom and a walk-in closet plus a walk thru closet. Currently arranged to provide a den, office, or library space, the room can easily be converted back to a 2nd bedroom. A thoughtfully designed space with custom built-ins ensure versatility without compromising style, making the space equally well-suited for guests, remote work, or creative pursuits (murphy bed could be added). A full secondary bathroom and in-suite laundry complete the functional side of the plan. The building delivers a refined, hotel-like experience with an impressive collection of amenities. One of Ottawa's most iconic destinations, Parliament Hill, restaurants, cafés, galleries, shopping, all steps away. (id:43934)
343 Vibert Douglas Drive
Ottawa, Ontario
Welcome to The Stanley - a detached Single Family Home greets you with an elegant, staircase leading up to 4 bedrooms, including the primary suite with full ensuite and walk in closet. Convenient 2nd level laundry. The main floor has a dedicated den and dining room, plus an oversized kitchen with a breakfast nook opening into the great room. Finished basement rec room for even more living space! Connect to modern, local living in Abbott's Run, a Minto community in Kanata-Stittsville. Plus, live alongside a future LRT stop as well as parks, schools, and major amenities on Hazeldean Road. October 15th 2026 occupancy. (id:43934)
565 Bobolink Ridge
Ottawa, Ontario
Located at 565 Bobolink Ridge in the desirable Westwood community of Stittsville, this stunning former Claridge model bungalow built in 2019 showcases over $70,000 in premium builder upgrades, including custom moldings, hardwood flooring throughout the main level, upgraded cabinetry, white quartz countertops, and soaring 9-foot ceilings. The beautifully decorated 2+1 bedroom home features a spacious primary suite with a luxurious ensuite boasting a ceramic shower and freestanding tub, a finished lower-level family room with a bedroom, and generous storage in the unfinished area. Outside, enjoy a fully landscaped front yard and a serene backyard oasis. With direct access to the Great Canadian Trail and close proximity to a future City of Ottawa community park, this property offers a rare blend of tranquility, style, and convenience. (id:43934)
31 Gertie Street
Ottawa, Ontario
Discover this spawling bungalow on a pool-sized lot in the heart of Richmond's sought-after Kings Grant community. Offering nearly 1,920 sq. ft. on the main level, this oversized home features soaring 14 ceilings, a formal dining room, and a vaulted great room wired for sound with a cozy gas fireplace and custom California shutters.The chefs kitchen is a true showpiece with granite counters, a spacious eat-in area, and a full butlers pantryperfect for entertaining. Convenient office/third bedroom at the front entrance. The luxurious primary suite boasts a 5-piece ensuite and walk-in closet, while the professionally finished lower level adds 955 sq. ft. with a bright recreation room, two additional bedrooms, a third full bath, and tons of storage space.Thoughtful extras include central vac, alarm system, sound wiring, irrigation system, and humidifier. Enjoy the privacy of a no-direct-rear-neighbour lot, steps to local parks and the Richmond Fairgrounds, with easy access to Kanata and Ottawa. Nearly 3000 square feet of luxurious living space! Roof 2022. Whether you're downsizing, wanting to live on one level, want to invite the in-laws, or have space for care-givers, this could be the opportune place for you to enjoy the village lifestyle just minutes from Ottawa yet amenities close at hand. 36-hour irrevocable on offers. (id:43934)
18 Rupert Street
Ottawa, Ontario
Welcome to 18 Rupert Street; a versatile, well-maintained semi-detached property offering two self-contained units in the highly sought after Glebe neighborhood. This is an exceptional opportunity for investors, multi-generational families, or buyers looking to offset their mortgage with rental income. The property features a bright main-floor unit with an inviting layout, main floor primary bedroom, generous living space, and excellent natural light. This main floor unit comes complete with a fully finished basement including two bedrooms, a powder room and an oversized laundry area great for air drying clothes or more room for storage. The second floor unit offers a smart and efficient 3 bedroom floorplan with an oversized primary bedroom, large living area and a beautifully updated kitchen; creating strong rental appeal and long-term tenant demand. Both units have been thoughtfully maintained, with updates carried out over the years to support reliable tenancies and ease of ownership. The lot offers a beautiful and private backyard with a sizeable deck and greenspace, ideal for outdoor enjoyment. Enjoy a 3 car laneway as well as secluded street parking on this quiet and charming side street. Located in a central pocket steps to Lansdowne and Bank street, indulge in the best shopping, restaurants, and entertainment Ottawa has to offer all while being surrounded by parks, schools, and major transit routes. 18 Rupert provides quick access to downtown while still offering a charming and walkable residential neighborhood. Buyers will appreciate the stability of the area and the strong rental profile that makes this property a predictable, low-maintenance addition to any portfolio. Whether you're an investor seeking dependable income, a homeowner looking for a property with flexibility, or a family needing separate living quarters under one roof, 18 Rupert Street is a rare opportunity to meet this need in the Glebe. Book a showing and make this property yours today! (id:43934)
964 Acoustic Way
Ottawa, Ontario
THIS PROPERTY IS NOT A "DRIVE BY" .... AN ABSOLUTELY STUNNING TOWNHOME AT 2534 sq ft WITH AN END-UNIT ADVANTAGE IN SOUGHT AFTER RIVERSIDE SOUTH .... ONLY 2-1/2 YEARS OLD. WHERE PRIVACY MEETS ELEVATED LIVING. MORE WINDOWS. MORE WOW. 4 BEDS + 4 BATHS + 2-CAR GARAGE + 2 GAS FIREPLACES + TOP NOTCH APPLIANCES (S/S Counter-Top Stove, B-In Oven & D/W, Refrigerator with the "HUB" & waterline, full-size front-end washer & dryer and more!!) ... AND HOME IS TOTALLY CARPET-FREE ON A PREMIUM CORNER LOT LOCATION ... & SITED ACROSS THE STREET FROM A FUTURE PARK & FUTURE SCHOOL. BALANCE OF TARION WARRANTY. DEFINITELY WORTH A VISIT. (Professional photos were taken summer 2023 and prior to tenancy.... Landscapping and Driveway completed by Builder in summer 2023). (id:43934)
862 Oat Straw Way
Ottawa, Ontario
Immaculate and well-maintained detached family home for sale by original owners. This 3-bedroom, 2 1/2 bath home was built by Lemay Homes in 2017. Situated on a unique corner lot with extra-wide back yard, this home is offset to the one behind it and looks onto open space which is partially owned by the City. There will be no further development in that space. Bright living area with lots of windows. Upgraded kitchen island and countertops with large walk-in pantry. The classic hardwood staircase leads up to three bedrooms and walk-in linen closet. Large primary bedroom with en-suite bath and walk-in closet. Partly finished lower level includes a bonus room, suitable for a fourth bedroom, media room or home office. Ample space on the lower level for an exercise room, workshop or another bedroom. Features include the hand-made board & batten shed, fully fenced back yard, quality window coverings throughout. This home is in 'like new' condition and is a must-see ! (id:43934)
355 West Ridge Drive
Ottawa, Ontario
Open House Sunday Feb 1, 2-4. Welcome to this beautifully maintained 4-bedroom, 4-bathroom home offering a functional layout, comfort, versatility and room for everyone . Designed with both everyday living and entertaining in mind, the main level features separate family, dining, and living rooms, providing flexible spaces for gatherings, relaxation, and formal occasions. The layout flows effortlessly and is filled with natural light, creating a warm and inviting atmosphere throughout. Upstairs, you'll find a spacious primary bedroom retreat complete with walk in closet a beautifully appointed en-suite bathroom, featuring a separate soaking tub and walk-in shower. Three additional generously sized bedrooms provide ample space for family, guests, or a home office. A convenient second-floor laundry room adds everyday ease and functionality. The finished basement offers endless possibilities, with plenty of room for a home gym, media or TV area, playroom, and arts and crafts space. A basement bathroom enhances convenience, while storage ensures everything has its place. Enjoy a generously sized pie shaped backyard featuring a 8 x 12 deck, 18' x 18' patio, gazebo, natural gas BBQ hook up and fire table hook up, and maintenance-free fence perfect for outdoor dining and entertaining, with the added bonus of being just steps from a nearby park. Upgrades include new carpets, shingles, furnace, a/c, parging, ashphalt and Celebright Lights. This home delivers the perfect combination of space, comfort, and thoughtful design-ideal for today's modern lifestyle. Don't miss the opportunity to make this exceptional property your next home. Schedule your private showing today! (id:43934)

