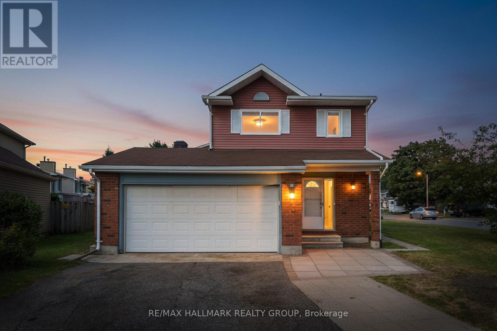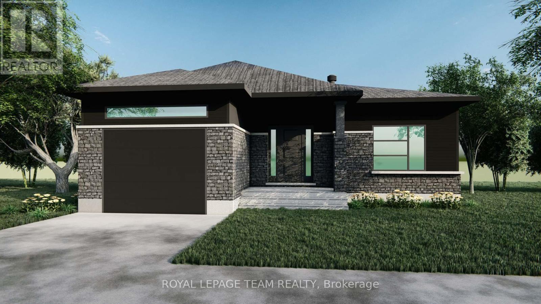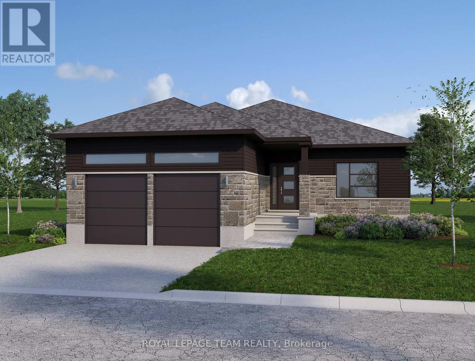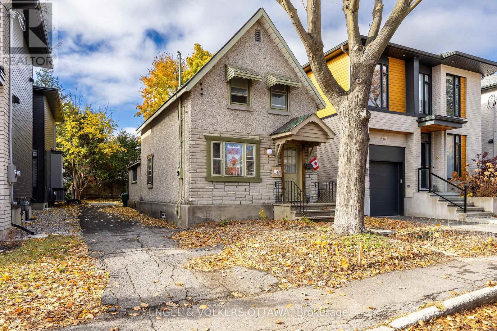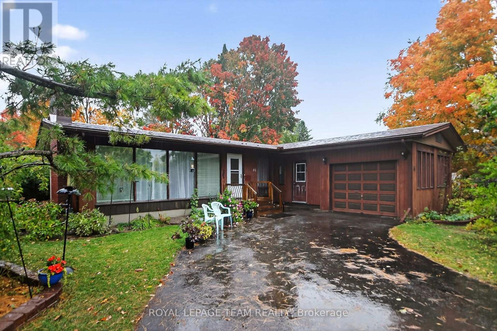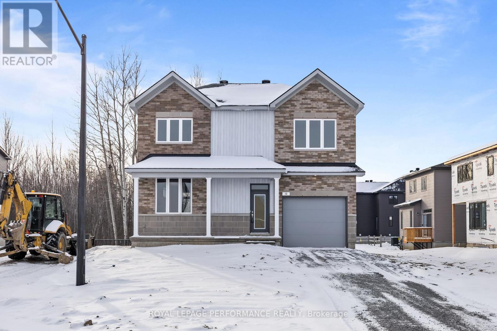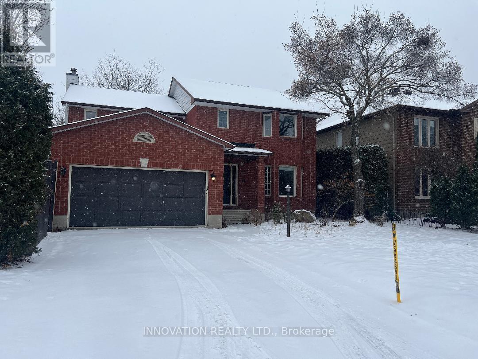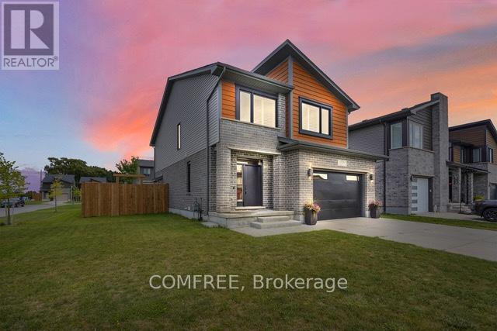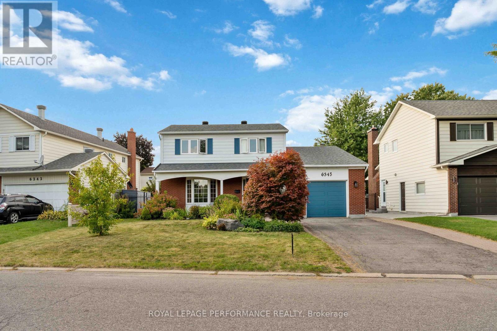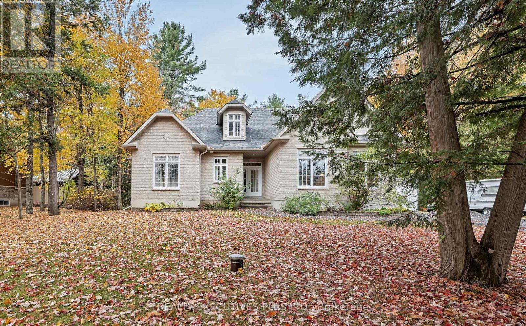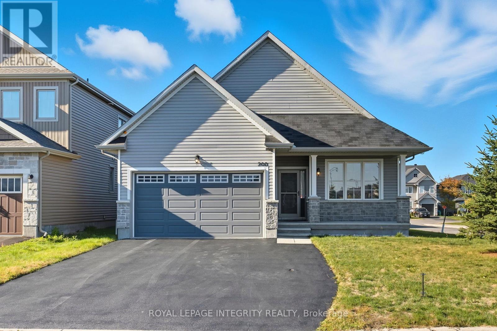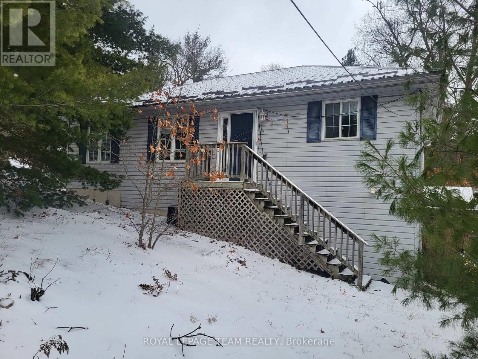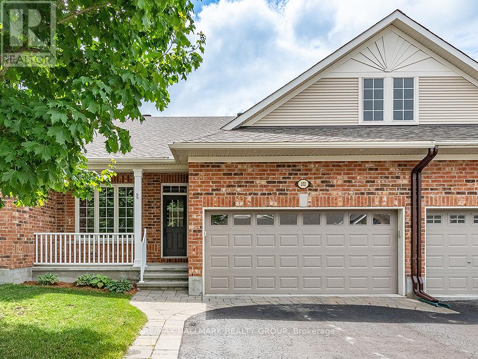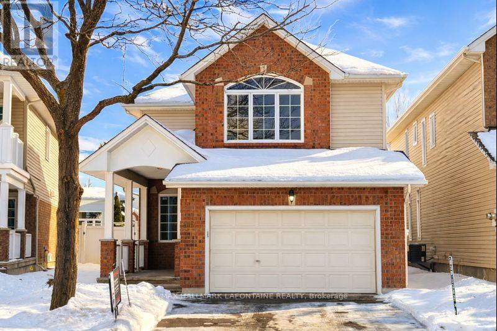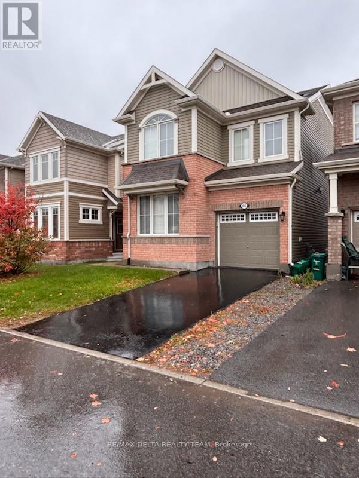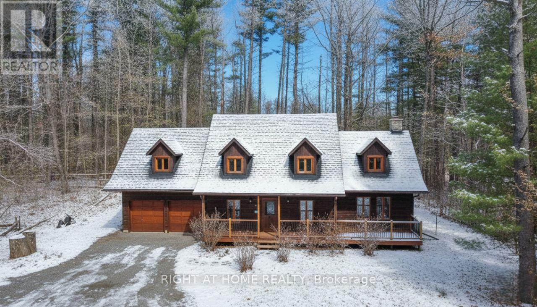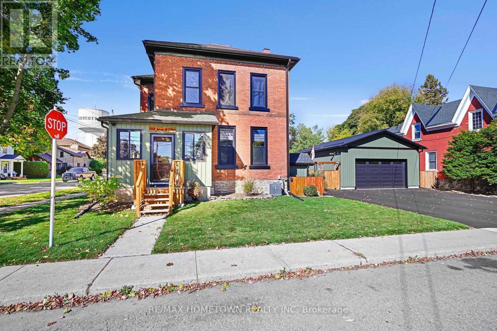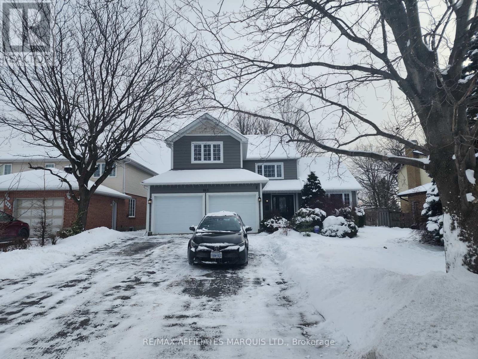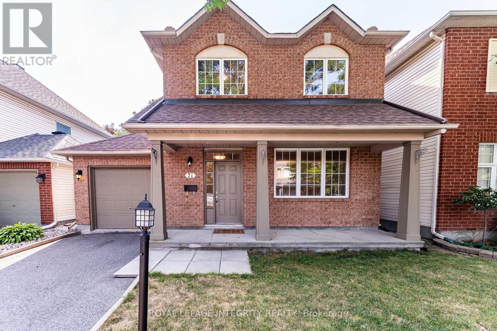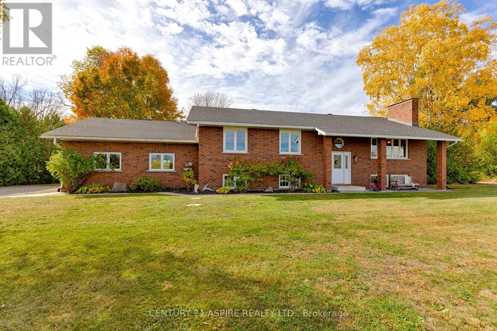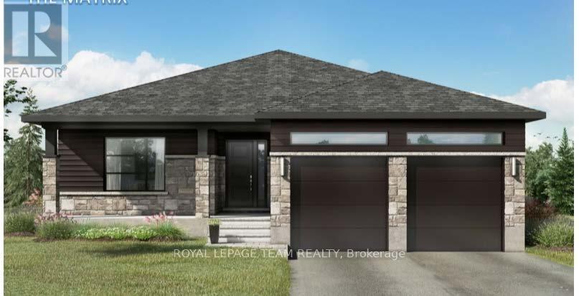We are here to answer any question about a listing and to facilitate viewing a property.
157 Dibble Street W
Prescott, Ontario
Stunning 2-Storey Victorian Home (1857 -Over 2,700 sq ft. of Character and Charm - This meticulously maintained double-brick Victorian from 1857 blends historic charm with modern function. With over 2,700 sq. ft. of finished space, this home is rich in original detail and perfect for families, creatives, or those needing versatile space for work and play. Main Floor Highlights: Elegant front vestibule with a high ceiling, Victorian terracotta tiles, built-in benches, and a hand-wrought Moroccan ceiling lamp. Spacious formal living room with double garden doors opening to an east-facing porch. A media/sitting room and a convenient 2-piece bath with a window. The kitchen features rich maple cabinetry and opens into the dining area.Large study with six windows and its own separate entrance, ideal for a home office. Bright 4-season sunroom with radiant heated floors, two tall original garden doors, and a patio door leading to a two-tiered deck and a nearly-new 18 ft heated above-ground pool. Upper Level: Two generously sized bedrooms, each with its own 3-piece ensuite.Two additional bedrooms plus a sun-filled loft with pot lights and two Velux skylights, perfect for an art studio or playroom. Extras: Fully fenced property for privacy and security. A heated rear garage with a removable fence panel can serve as a workshop or garage, with space beside the house for RV or boat storage. Massive 1,666 sq. sq.ft. dry walk-out basement with 6'5"+ ceilings. Flooring throughout includes hardwood and ceramic.This unique home is a rare mix of period elegance and practical upgrades. Ready for its next chapter. Just minutes from the 18-hole Prescott Golf Club. Catch live performances at the Kinsmen Amphitheatre, home to the annual St. Lawrence Shakespeare Festival (July-August). Hone your scuba skills at the Prescott Dive Training Park. Sandra Lawn Harbour Marina, 128 slips, Alaine Chartrand Community Centre, local history at Fort Wellington.This is more than a home-it's a lifestyle (id:43934)
55 Fair Oaks Crescent
Ottawa, Ontario
Welcome to this spacious 3 bedroom, 4 bathroom detached home, perfectly positioned on a large corner lot. With no houses across the street, you'll enjoy open views of wide green lawn space. Inside, an inviting open concept living and dining area is brightened by large windows and anchored by a wood-burning fireplace, creating a warm, welcoming atmosphere. The eat-in kitchen offers plenty of cupboard space, a double sink, a side window for extra light, and a breakfast area with patio doors leading to the backyard - perfect for everyday living and entertaining. Upstairs, the primary bedroom features a generous three-door closet and a private 4-piece ensuite, while two additional bedrooms and a full bath provide comfortable family or guest accommodations. Throughout, luxury vinyl plank flooring adds a modern touch, and two updated bathrooms bring fresh appeal. The lower level expands your living options with a recreation room complete with a kitchenette/wet bar and convenient side door access, ideal for hosting or multi-generational use. A separate den/office, laundry room, and utility area add flexibility and practicality. Outside, a small patio offers a quiet spot to relax, while the large yard provides plenty of space for play or gardening. Close to public transit, walking paths, parks, the Nepean Sportsplex, and a wide variety of shopping and dining options, this home delivers comfort, convenience, and room to grow! (id:43934)
Lt 2 Harmony Road E
North Dundas, Ontario
Build your custom dream home on Lot Two in Winchester's Orchard Grove Development, a large 1+ acre site close to the quaint and vibrant town of Winchester and the City Ottawa. The featured "Bailey" model is approximately 1,300 sq ft bungalow with two bedrooms, two bathrooms, an open-concept layout, gourmet kitchen, 9-foot ceilings, single garage, and elegant stone-and-siding exterior. Envision starting your day in modern elegance with cozy comforts, surrounded by peaceful nature. This property offers ample tree coverage to ensure privacy, complemented by an apple orchard landscape throughout the development. Take advantage of this exceptional opportunity to build your future home in an idyllic setting. Many different models are available for this Lot. Don't miss your chance to live life to its fullest in these beautiful custom homes built by Moderna Homes Design Inc. (id:43934)
Lt 1 Harmony Road E
North Dundas, Ontario
Build your custom dream home on Lot One in Winchester's Orchard Grove Development, a large 1+ acre site close to the quaint and vibrant town of Winchester and the City Ottawa. The featured "Maxime" model is approximately 1,400 sq ft bungalow with three bedrooms, two bathrooms, an open-concept layout, gourmet kitchen, 9-foot ceilings, double garage, and elegant stone-and-siding exterior. Envision starting your day in modern elegance with cozy comforts, surrounded by peaceful nature. This property offers ample tree coverage to ensure privacy, complemented by an apple orchard landscape throughout the development. Take advantage of this exceptional opportunity to build your future home in an idyllic setting. Many different models are available for this Lot. Don't miss your chance to live life to its fullest in these beautiful custom homes built by Moderna Homes Design Inc. (id:43934)
Lt 4 Harmony Road E
North Dundas, Ontario
Build your custom dream home on Lot Four in Winchesters Orchard Grove Development, a large 1+ acre site close to the quaint and vibrant town of Winchester and the City Ottawa. The featured Maxime model is approximately 1,400 sq ft bungalow with three bedrooms, two bathrooms, an open-concept layout, gourmet kitchen, 9-foot ceilings, double garage, and elegant stone-and-siding exterior. Envision starting your day in modern elegance with cozy comforts, surrounded by peaceful nature. This property offers ample tree coverage to ensure privacy, complemented by an apple orchard landscape throughout the development. Take advantage of this exceptional opportunity to build your future home in an idyllic setting. Many different models are available for this Lot. Don't miss your chance to live life to its fullest in these beautiful custom homes built by Moderna Homes Design Inc. (id:43934)
144 Glenora Street
Ottawa, Ontario
Beautiful lot nestled in the desirable Canal East community, a couple of blocks from the Rideau Canal. Presently has a single family on it, this lovely treed lot is the Ideal location to build your dream home! Very nice homes surround the subject property. Zoning is R3P. Minutes to the University of Ottawa, local weekend farmers market, the shops on Main Street and foot bridge connecting you to the Glebe and Landsdowne.Services have been cut off from the home, so no showings of the interior until an accepted offer. Property being sold in as-is where-is condition without any warranties. 2025 Survey in attachments. As well, Sellers have completed/signed Demolition Permit Clearances from: the following:Environmental Services Dept (Water Utility), Development Review Services (Sewer utility), Bell Canada/Rogers, Ottawa Enbridge Gas (meter gone, gas turned off at main across street), Hydro Ottawa (meter gone, disconnected), Home Heating Fuel (no tank in basement). No access to home prior to an accepted offer. Great opportunity to build in a wonderful community! 24 hours irrevocable requested. (id:43934)
46 Quinpool Crescent
Ottawa, Ontario
Nestled in the desirable Arbeatha Park neighbourhood of Bells Corners, this charming 3-bedroom, 2-bath bungalow sits on a reverse pie-shaped lot that backs directly onto Quinpool Park. Surrounded by lush, mature trees and beautifully landscaped gardens, this home offers a peaceful retreat in a well-established community. Step inside to discover a bright and inviting layout filled with natural light. The spacious living room features large windows overlooking the greenery, creating a calm and relaxing atmosphere. The adjoining dining area is perfect for family meals and entertaining, while the kitchen provides a functional layout with plenty of cabinetry and workspace ready for your personal touch. Three comfortable bedrooms offer flexibility for family, guests, or a home office. The primary bedroom also features a convenient 2pc ensuite. The finished lower level expands your living space with a generous recreation room and ample storage options. An attached breezeway/storage area connects the home to the garage, adding convenience and extra functionality ideal for hobbies, tools, or seasonal gear. Outside, the backyard is a true highlight. The expansive, private lot opens directly to Quinpool Park, offering a seamless blend of nature and outdoor enjoyment. Whether you're hosting gatherings, tending the gardens, or simply relaxing in the shade of mature trees, this space is designed for peaceful living. Close to schools, shopping, trails, and transit, this property combines suburban tranquility with everyday convenience. Bells Corners is a great, fun place with plenty of charm and character, and easy proximity to the 417/416. With your personal wants and needs, this house will easily become a warm and welcoming home for you and your family; a place to create lasting memories in a wonderful community. (of note: metal roof approx.10yrs old) (id:43934)
10 Academie Street
Russell, Ontario
*OPEN HOUSE THIS SUNDAY FROM 11 AM TO 1 PM**IMMEDIATE OCCUPANCY for this stunning brand-new 4-bedroom, 3-bathroom home! Welcome to 10 Académie St in Embrun, ideally located in a mature and highly sought-after community built by EQ Homes. From its modern curb appeal and wide covered porch to parking for four vehicles and a single-car garage, this property impresses from the moment you arrive - and the bonus of no rear neighbours, backing onto the tranquil forest of Rivière Castor School, offers unmatched privacy. Step inside to a bright, airy, open-concept main floor featuring 9 ft ceilings, hardwood throughout, and a cozy gas fireplace with an upgraded mantel. The layout flows effortlessly into the dining area and the beautifully upgraded kitchen, complete with quartz countertops, a stylish backsplash, a large island, ceiling-height cabinetry, and an upgraded hood fan. Practical touches include a pantry/closet space, a convenient half bath, and direct garage access. Upstairs, you'll find three generously sized bedrooms, a full bathroom, and a spacious primary retreat featuring a walk-in closet and a 4-piece ensuite finished with quartz. A well-situated laundry room completes this functional level. The finished basement expands your living space and includes a rough-in for a future bathroom, offering flexibility for your needs. Additional upgrades include central AC, a fridge waterline, NEST thermostat, and more. Beautifully designed, thoughtfully upgraded, and truly move-in ready - this home delivers comfort, style, and exceptional value in one of Embrun's most desirable neighbourhoods. (id:43934)
25 Spindle Way
Ottawa, Ontario
A 4-Bedroom Home with Heart. Welcome to Stittsville, a delightful borough that feels like your favourite cozy café, where everything is just right. Picture a 4-bedroom, 4-bathroom home that seamlessly blends comfort and warmth, making it feel like an old friend. As you step inside, you're greeted by the inviting main floor. It wraps around you like a warm hug. The kitchen beautifully combines modern efficiency with homey charm, designed for those who appreciate the art of cooking. Imagine whipping up family favourites while the aroma of freshly baked cookies wafts through the air. The living and dining rooms invite laughter and joy, turning simple meals into cherished moments. The family room is perfect for lazy Sunday afternoons or lively gatherings. The fireplace crackles softly, creating an atmosphere that beckons you to curl up with a good book or engage in animated conversations. This is where traditions are born. Let's talk about the bedrooms. Each is a personal retreat, offering a space uniquely yours. Whether it's a peaceful sanctuary for quiet reflection or a vibrant canvas for your dreams, these rooms are where life's quirks and comforts come together. The bathrooms are not just functional; they're indulgent havens, a perfect place to escape and unwind. The Pack Yard is quiet and private, featuring tall hedges, a large deck, and a patio for entertaining. Outside, this home is surrounded by the friendly Stittsville community, where neighbours wave as they pass by. Nearby parks offer the perfect setting for strolls, where the charm of this community fosters connection through shared experiences and laughter. This isn't just a house; it's an opportunity for life's stories. In every corner, there's the promise of warmth and delightful surprises, reminding you that even in the familiar, the extraordinary awaits. No conveyance of any written signed offers until Jan 14, 2026, @ 1:00 pm. 24 Hour irrevocable on offers. Some images digitally staged. (id:43934)
2221 Tribalwood Street
London North, Ontario
Welcome to Your Dream Home in Northwest London! Discover 2,368 sq. ft. of thoughtfully designed living space across all floors in this stunning two-storey residence, perfectly situated on an oversized corner lot. This 3+1 bedroom, 3.5-bath home seamlessly blends modern elegance with functional design, creating a warm and inviting atmosphere for both family life and entertaining. Step into a bright foyer that opens to a sun-drenched, open-concept living area, complete with a custom gas fireplace adding both charm and comfort. The stylish kitchen is a chef's delight, featuring a central island and a spacious dining area ideal for gatherings. Upstairs, the luxurious primary suite boasts two walk-in closets and a spa-inspired ensuite with an oversized glass and tile shower, providing a private retreat at the end of the day. Two additional spacious bedrooms and the convenience of second-floor laundry make everyday living effortless. The fully finished lower level expands your lifestyle with a large recreation room, an additional bedroom, a 3-piece bath, and central vacuum rough-in, perfect for guests, hobbies, or family fun. Outside, enjoy a 1.5-car garage, a concrete driveway with space for four cars, and a rare no-sidewalk lot offering enhanced privacy. The fully fenced backyard and patio provide an ideal setting for relaxation and entertaining. California shutters throughout add an extra touch of elegance. Located just minutes from Masonville and Hyde Park shopping, Western University, University Hospital, and top-rated schools, this move-in ready home combines style, comfort, and convenience in one of London's most desirable communities. (id:43934)
6345 Mattice Avenue N
Ottawa, Ontario
Welcome to 6345 Mattice Ave a true gem in the heart of Orleans! Tucked away on a quiet, family-friendly street, this home is surrounded by everything your family needs: schools, daycare, shopping, parks, and trails are all just steps away. A community where kids can ride bikes, neighbors stop for a chat, and families truly feel at home. The home offers 3+1 very large bedrooms and 3 fully renovated bathrooms, giving everyone in the family plenty of room to grow. Upstairs bathrooms shine with quartz and granite countertops, while the primary ensuite pampers you with heated floors a cozy luxury for chilly mornings. The main floor features a bright open-concept layout including the living and dining areas that flow into a modern, renovated kitchen (2021) with two-tone cabinetry, quartz countertops, and high-end stainless steel appliances perfect for family meals and entertaining. Separate from the kitchen, the warm family room with a wood-burning fireplace provides a cozy retreat and leads directly to the huge private backyard perfect for summer BBQs, playtime, gardening, or simply relaxing in your own outdoor oasis. The fully finished basement is enormous, offering flexible space for a playroom, media room, or home office, plus lots of storage in addition to the basement bedroom, keeping your home organized and versatile for all your needs. Updates: Freshly painted August 2025, furnace (2013), A/C (2018), roof (2016), garage door (2014), and windows (2020) in the bedrooms, dining room, and basement, New flooring Basement (2023), New patio back fence (2025), dual side entry doors (2020). This is the kind of space where family memories are made and cherished for years to come. Warm, inviting, and full of modern touches, this home offers space, comfort, and community all in one package. 6345 Mattice Ave. isn't just a house its a place to grow, play, and create a lifetime of family memories. (id:43934)
2660 Dubois Street
Clarence-Rockland, Ontario
Welcome to this beautiful 3-bedroom bungalow nestled in a desirable executive enclave just minutes from Rockland. Perfectly positioned on over three-quarters of an acre, this quality-built home offers an exceptional blend of privacy, comfort, and timeless craftsmanship. Step inside to discover a bright, open layout featuring 9-foot ceilings and elegant hardwood and ceramic flooring throughout the main living areas. The spacious kitchen and inviting living room create a warm and welcoming atmosphere, highlighted by large windows that fill the home with natural light and offer peaceful views of the private, wooded backyard. The formal dining room, currently used as an office, provides flexibility to suit your lifestyle. The lower level expands your living space with a generous family room and a modern three-piece bathroom ideal for movie nights, entertaining guests, or relaxing with family. Step outside to a stunning two-tier deck complete with a gazebo area, perfect for outdoor dining or enjoying quiet evenings surrounded by nature.Built with exceptional attention to detail, this home features 2x8 framing with an impressive R3000 insulation rating, insulated interior walls with solid-core doors for superior soundproofing, and a 10-foot foundation offering high basement ceilings. Recent updates include roof shingles replaced in 2021 with a 50-year lifetime rating and covered eavestroughs. A 200-amp electrical service with a GenerLink adapter adds peace of mind and convenience.If you've been searching for a home that combines quality construction, serene surroundings, and everyday comfort, look no further-this property has it all. Book your private showing today and experience the lifestyle this exceptional home has to offer. (id:43934)
200 Rover Street
Ottawa, Ontario
Stop scrolling - this beautifully laid-out detached bungalow is the one you've been looking for! Step into easy living with a bright, open-concept kitchen and living space, where sunlight pours in and a cozy gas fireplace sets the perfect mood for relaxing or entertaining. The main floor offers two bedrooms, including a spacious primary with a deep walk-in closet and ensuite, plus an additional full bathroom. Downstairs, you'll find two more generous bedrooms, another full bathroom, a rec room, laundry, and plenty of storage space. Perfectly positioned on a corner lot next to a park, this home features a double car garage and all the must-haves for life in a family-friendly neighbourhood. A custom, owner-installed alarm system is in place and operational, though not monitored. Approx bills: Heating -$95/mo, Hydro -$70/mo, Water -$100/every 2 mos (id:43934)
857 Oceane Street
The Nation, Ontario
OPEN HOUSE January 8th 5:00pm - 7:00pm AT 63 Chateauguay Street, Embrun. Welcome to the Modern Coralie a contemporary 2-storey home offering 1,958 square feet of well-designed living space. This 3-bedroom, 2.5-bath home features an open-concept layout that's ideal for both relaxed family living and entertaining. As you enter, a private den off the foyer creates the perfect space for a home office or quiet retreat. The main floor also features a conveniently located laundry area and powder room just off the 2-car garage ideal for busy households on the go. Upstairs, the spacious primary bedroom offers a walk-in closet and a private ensuite, giving you the comfort and privacy you deserve. Every detail in the Coralie has been thoughtfully planned to bring function and style together in one beautiful package. Constructed by Leclair Homes, a trusted family-owned builder known for exceeding Canadian Builders Standards. Specializing in custom homes, two-storeys, bungalows, semi-detached, and now offering fully legal secondary dwellings with rental potential in mind, Leclair Homes brings detail-driven craftsmanship and long-term value to every project. (id:43934)
7706 Alfred Street
Lambton Shores, Ontario
Welcome to 7706 Alfred St in Port Franks-a rare chance to own in one of Lambton Shores' most in-demand Lake Huron communities, nestled between the Ausable River and the shoreline, and minutes to The Pinery Provincial Park and Grand Bend known for their world-class beaches and trails. This detached 4-bedroom, 2 full-bath home with slab-on-ground construction offers a practical, low-maintenance footprint-ideal for year-round living, a weekend escape, or an income-focused hold in a region with strong cottage and vacation-rental presence (buyer to satisfy themselves regarding licensing/by-laws and permitted use).For end-users, Port Franks delivers the lifestyle buyers chase: long beach days, sunsets, boating and river access, and miles of protected nature-plus easy access to the wider Lambton Shores amenities, marinas, and recreation. A smart blend of space, simplicity, and location-this is the kind of property that works as a home today and a strategic asset for tomorrow. Outdoor highlights include a fully fenced, private yard surrounded by mature trees, a hot tub, a fantastic backyard deck and outdoor bar area, concrete driveway, metal roof, side storage shed, and oversized gates ideal for a boat or camper. Located close to golf, trails, marinas, and just a short golf-cart ride to the beach, this low-maintenance home is perfect as a full-time residence, vacation retreat, or Airbnb. (id:43934)
102 Kelso Private
Ottawa, Ontario
Sought-after enclave of adult-lifestyle bungalow townhomes on a premium lot backing on golf course. All-brick exterior, lovely landscaping & interlock stone walkway all lead to a home that radiates pride of ownership. Bright foyer with tile floor and a transom window. Guest bedroom is located at the front of the home, providing additional privacy, or use this space as a home office or den, with hardwd floor and cheater access to the main bath. Gleaming hardwd floors enhance the combined living and dining rm, with windows overlooking the tranquil back yard and golf course view beyond. Cooking will become an enjoyable task in the remodeled kitchen featuring tile floor, plenty of white Shaker-style cabinetry, tile backsplash and newer stainless-steel appliances. Window and garden door in the bright eating area provide an abundance of natural light and easy access to the deck. Generous primary bedroom with hardwood floor features a picture window offering peaceful views of the back yard. Walk-in closet and private ensuite bath will be welcome features. Main level laundry rm offers easy access to the garage. Huge window in an open staircase leads to the spacious lower level recreation rm with gas fireplace. A third bedroom and a third full bath make this space ideal for guests. Plenty of unfinished space remains for storage in the utility area. Last but not least! Extend leisure activities to the generous deck in a peaceful back yard setting offering privacy and spectacular views of the golf course. Additional seating area and perennial gardens offer a tranquil space to watch the seasons change. Don't miss these updates completed within the last year: roof, furnace, garage door, major appliances, kitchen backsplash, remodeled countertop, deck stairs. Premium golf course location at a competitive price. Assoc fee of $178 covers common area & road maintenance, snow removal on the street, garbage removal. 24-hrs for offers. (id:43934)
919 Scala Avenue
Ottawa, Ontario
Welcome to this bright and airy 4 bedroom, 2.5 bath home built by Urbandale, offering generous space and timeless style for today's family.From the inviting front porch to the sun-filled interior, this home immediately feels welcoming.The main level features hardwood flooring throughout the living, dining, and family rooms, creating a warm and cohesive flow. The spacious kitchen includes wood cabinetry, a centre island, abundant cupboard space and a pantry, and a comfortable eat-in area. Upstairs, all bedrooms feature hardwood floors. The expansive primary bedroom boasts three walls of windows overlooking the back yard, a walk-in closet, and a generous 4-piece ensuite with soaker tub. The second bedroom stands out with its own walk-in closet, vaulted ceiling, and beautiful half-moon window. The other bedrooms are also well-sized, with convenient second floor laundry nearby. The unfinished basement offers several large windows and a blank canvas for the next family to finish as they choose. Last but not least, enjoy the large, fully fenced back yard with composite deck! Plenty of room to make larger gardens and for the kids to play. Situated within walking distance of both elementary and secondary schools, this is a fantastic family-friendly location with everything you need close at hand. A/C '21 | Furnace '16| Shingles '18 (id:43934)
66 Escallonia Court
Ottawa, Ontario
Beautiful 4-Bedroom Family Home in a Prime Location! Step inside this elegant and thoughtfully designed home offering 4 bedrooms and 2.5bathrooms. The spacious open-concept layout on the main level is ideal for both relaxing and entertaining. A stylish kitchen anchors the space, featuring quartz countertops, a large centre island, and premium stainless-steel appliances, all overlooking the inviting living and dining areas filled with natural light. A versatile flex room on the main floor provides endless possibilities-perfect as a home office, children's playroom, or reading nook. Upstairs, retreat to the generous primary suite complete with a walk-in closet and a luxurious ensuite boasting a freestanding tub, and glass shower. Three additional bedrooms, a full bath, and a convenient laundry room offer comfort and practicality for family living. The basement is framed and ready for your final touch. ample storage. The fenced in yard is enhanced by a beautiful interlock patio . Set in a welcoming neighbourhood close to top English and French schools, scenic parks, shops, and public transit. 24hr Irrev. 24 hours notice (id:43934)
101 Myrtle Lane
Ottawa, Ontario
Meticulously maintained 4-bedroom + loft, 2.5-bath, 2-car garage log home is nestled in the sought-after community of Constance Bays Pineridge Estates. Set on a private 1.2-acre treed lot just a short walk to the public beach, this property combines cottage-style charm with modern conveniences, featuring natural gas heating and Bell Fibe high-speed internet. Inside, the main level boasts a spacious country kitchen with breakfast nook, a formal dining room perfect for entertaining, a convenient office nook, laundry with powder room, and an impressive great room anchored by a classic stone wood-burning fireplace with direct access to an oversized screened-in porch/sunroom. Upstairs, discover four generously sized bedrooms with a gas fireplace and two beautifully renovated full bathrooms. The fully finished basement offers even more living space with a large recreation room featuring a stunning stone fireplace, plus a versatile den. Outdoors, enjoy your own private oasis surrounded by towering pines, complete with a fire pit, BBQ area, storage shed, and endless room for family gatherings and outdoor fun. Whether you're seeking a peaceful retreat, a place to raise a family, or the perfect blend of country living with modern comfort. (id:43934)
198 James Street W
Prescott, Ontario
Charming 4-Bed, 2.5-Bath Brick Home with Modern Upgrades & Character. Step into 2,500 sq. ft. of comfort and style in this solid, all-brick detached home that perfectly blends timeless character with today's modern conveniences. With 4 bedrooms, 2.5 bathrooms, and a fenced yard, this home is designed for real life-whether that means raising a family, hosting gatherings, or simply enjoying quiet moments at home. Main Floor Highlights: Welcoming 3-season enclosed front porch, ideal for morning coffee or evening reads. A spacious foyer opens into a warm living room featuring a gas fireplace for cozy nights. New patio doors lead to an east-facing deck and private fenced yard, with direct access to the garage through a convenient side door. A large dining room-perfect for family dinners or entertaining guests. A modern, fully updated kitchen with new gas range & hood. (All appliances included) Dual exterior doors-one leading to a covered deck for year-round BBQs. 2-pc powder room completes the main floor. Upper Level-Primary bedroom with a new private 3-piece ensuite (2023). Two additional bedrooms plus a bright fourth room, ideal as a home office, nursery, or den. A full 4-piece bath (2025) serves the upper level. Additional Features- 24x30 ft detached garage (2023); 720 sq. ft., wired and heated-perfect for hobbies, workouts, or year-round use. A fully fenced yard (2022) completes this property. This home combines modern updates with lasting quality and character-the perfect place to start your next chapter. Updates: Driveway paved (2025); furnace (2023); AC (2021); 100 amp service (2018); main roof (2018); sunroom roof (2024); sewer and water line replaced (2023); all new windows (2023-2024); new front door & sunroom porch windows (2025); fascia, soffit, and eaves (2022); deck off kitchen (2025); updated 4-piece bath (2025); tankless hot water heater (2020); plumbing (2018). (id:43934)
865 Chelsea Crescent
Cornwall, Ontario
2026 homeownership goals? Chelsea Cres. is a sought-after enclave on the city's east side, lined with impressive homes, manicured properties, and pride-of-ownership neighbours. Quiet, resident-only traffic makes it the heart of suburbia. This large family home impresses with modern James Hardie fiber-cement cladding, a double garage, and ample driveway parking. Mature trees offer privacy in the fully fenced oversized yard. Inside, a grand foyer and architectural staircase set the tone. The main level offers both formal and casual living/dining areas and a spacious kitchen overlooking the backyard-complete with granite counters, built-in appliances, and an eat-up island. Enjoy convenient main-floor laundry and powder room. Upstairs features 3 bedrooms including a primary with cathedral ceilings, walk-in closet, and a stunning ensuite with tiled bath and skylights. Two additional bedrooms share a 4-pc bath. The finished basement adds a 4th bedroom, a 4th bathroom, storage and flexible spaces for hobbies, rec and home office. 24hr irrevocable. Call today for your private tour! (id:43934)
71 Appledale Drive
Ottawa, Ontario
Welcome to Chapman Mills, one of Barrhavens most sought-after and family-friendly neighbourhoods. This stylishly updated 3-bedroom, 2.5-bath single-family home blends classic curb appeal with modern finishes, offering a smart layout that balances open-concept living with everyday practicality. Best of all, its completely move-in ready, so you can skip the renovations and start enjoying right away. The exterior features an all-brick facade and a wide front porch that instantly feels welcoming. Inside, the main floor is open, bright, and functional. Hardwood flooring flows through the living, dining, and family rooms, while oversized windows fill the space with natural light. The refreshed kitchen features quartz countertops, a sleek backsplash, and soft-close cabinetry, with direct access to a large interlock patio, perfect for BBQs and outdoor entertaining. Upstairs, the primary suite offers a walk-in closet and private ensuite, creating your own retreat. Two additional bedrooms provide plenty of space and natural light, complemented by a fully renovated bathroom with new tile, vanity, and tub. Fresh flooring upstairs and new carpet on the stairs complete the clean, modern look. The finished basement adds even more living space, with oversized windows, a versatile rec room, a full laundry area, and a bonus room that works perfectly as a home office, gym, or creative studio. Outside, the fenced backyard is landscaped for relaxation and gatherings, while the sunny front porch brings charm and character to the home. Tucked away on a quiet, family-friendly street, this home is just minutes from Chapman Mills Marketplace, the Minto Recreation Complex, top-rated schools, parks, and everything that makes Chapman Mills one of Barrhavens most connected and desirable communities. (id:43934)
75 Pembroke Street
Whitewater Region, Ontario
Where Home Meets Opportunity! Set on 1.6 acres, this all-brick bungalow blends timeless style with the freedom to live, work, and play all in one inviting space. Step inside and feel natural light pour through large windows, brightening every corner of the open-concept main floor. The kitchen, with its solid wood cabinetry, new cooktop, and built-in oven, flows effortlessly into the dining and living areas-perfect for gathering with family or entertaining friends. From the dining area, step out the patio door to your private backyard, ideal for morning coffee or unwinding at day's end. Three bedrooms and one and a half baths, along with main floor laundry, make everyday living simple and efficient. The lower level is designed for relaxation and creativity. The family room, complete with a freestanding gas fireplace and built-in wet bar, offers a cozy space for movies or evenings with friends. Convenient access from the garage keeps the main floor clutter-free. Beyond this, a versatile bonus room with double garden doors leading outside provides endless possibilities, a games area, hobby space, or retreat for car or motorcycle enthusiasts. Outside, the property continues to impress. A 5-bay garage, with one bay finished and heated, offers exceptional space for vehicles, tools, or creative projects. The remaining bays provide excellent dry storage and potential for further finishing. Behind it, a secondary outbuilding offers even more room for large item storage ideal for an RV, equipment, or workshop expansion. With General Commercial zoning, this property opens the door to endless possibilities: a home based business, hobby shop, or studio, all without sacrificing the peace and space of country living. It's the kind of property that lets your family grow, your work thrive, and your dreams expand all in one address. Because here, you're not just finding a home... you're finding room to live the life you've been building. (id:43934)
Lt 3 Armstrong Road
Merrickville-Wolford, Ontario
Home to be built** - Welcome to your new home just minutes to the historic town of Merrickville. This lot offers a perfect blend of convenience and tranquility surrounded with beautiful trees and landscape, the perfect backdrop for this three bedroom two bathroom modern open concept brand new house. This beautiful and affordable model is called the Matrix. This model has High quality finishes throughout, ensuring that every detail of this home speaks to modern elegance and practicality. Built by Moderna homes design, a family operated company renowned for their expertise and attention to detail. Moderna is proud to be a member of the Tarion home warranty program, energy star and the Ontario home builders association, Call for more information. (id:43934)


