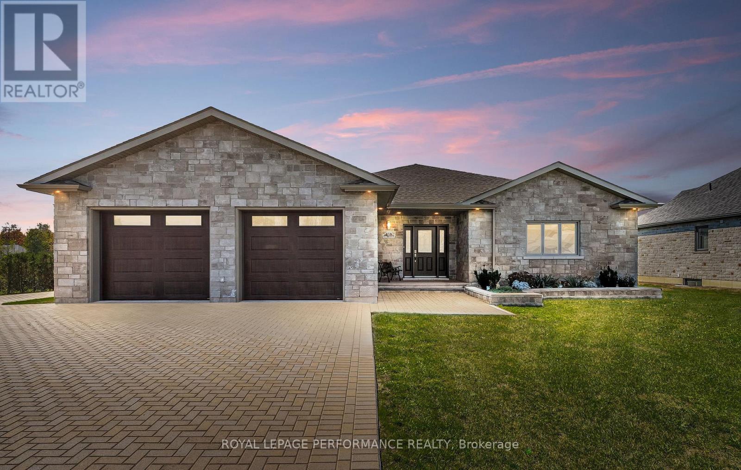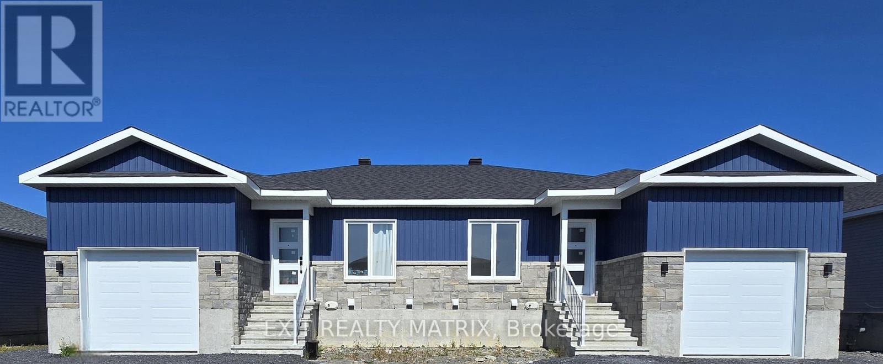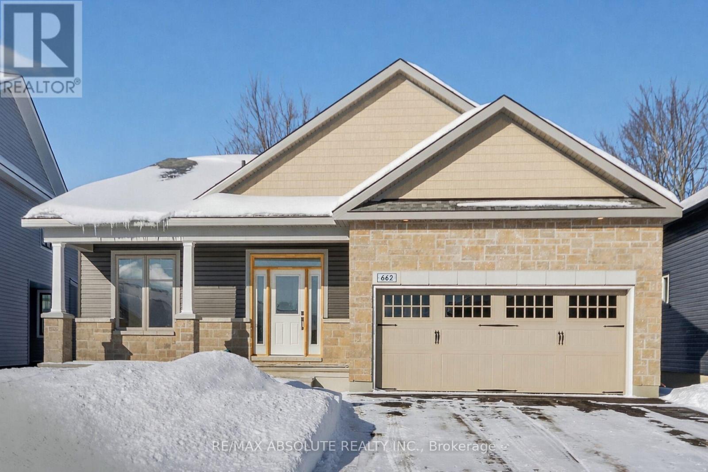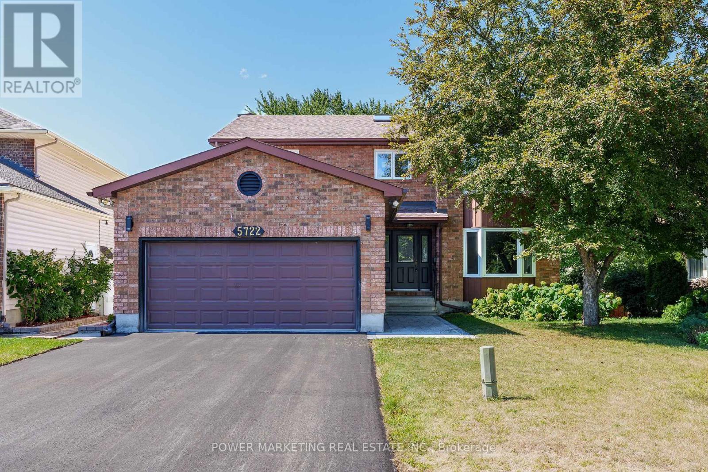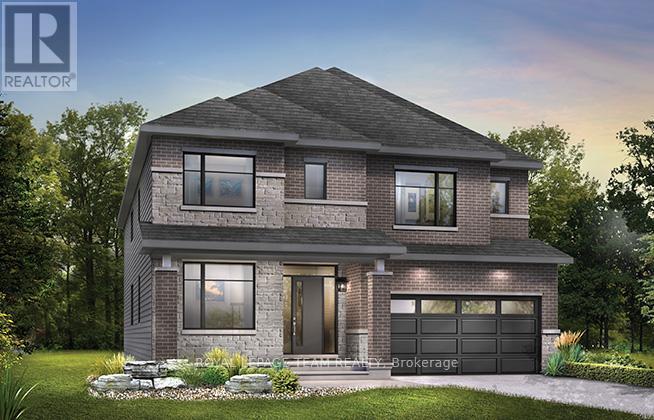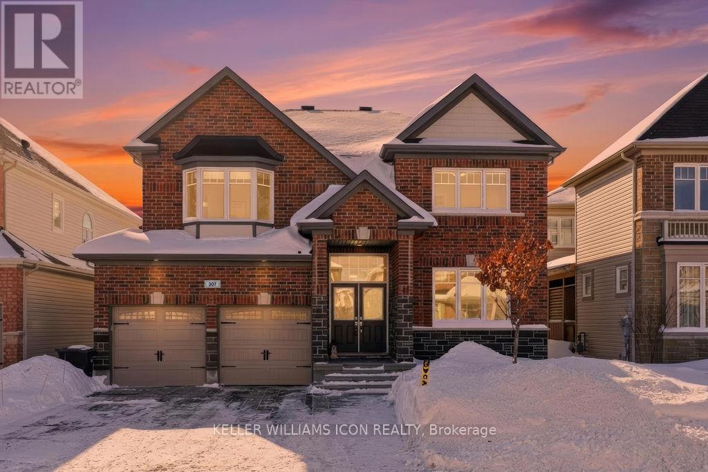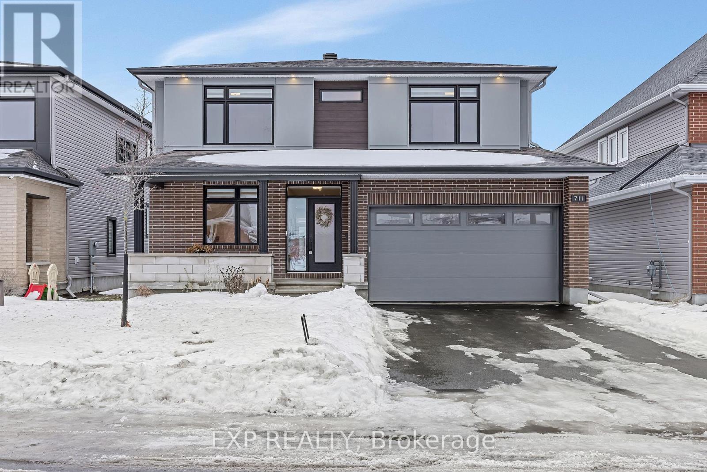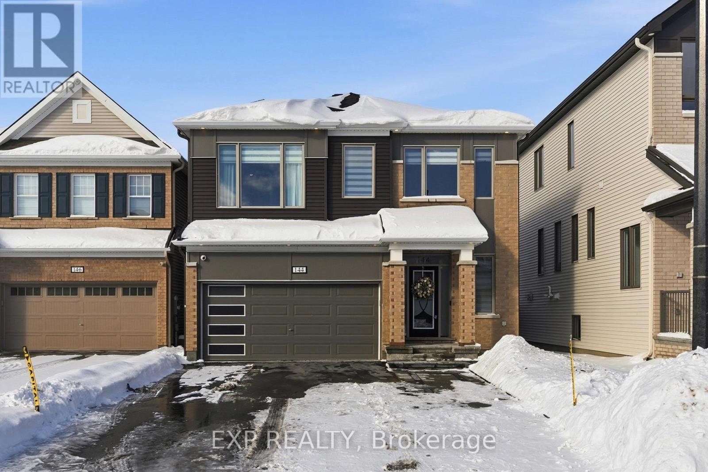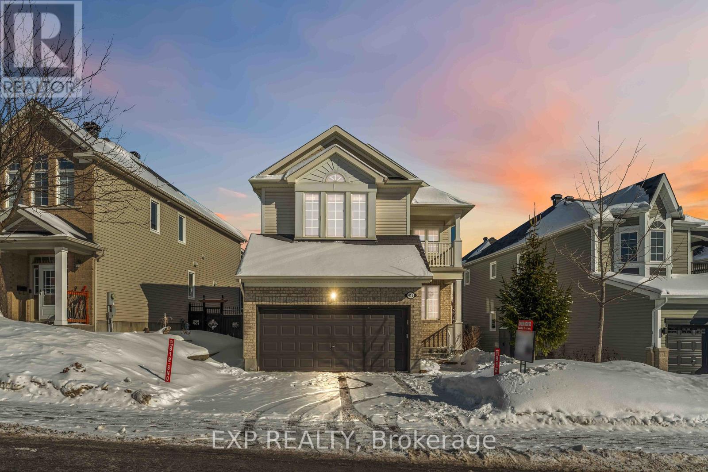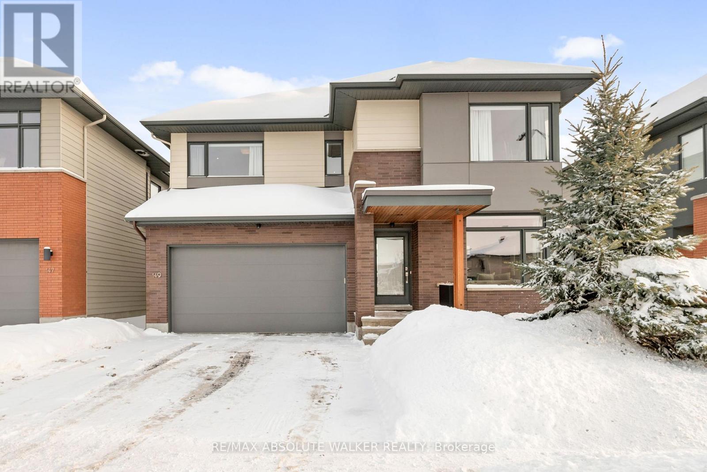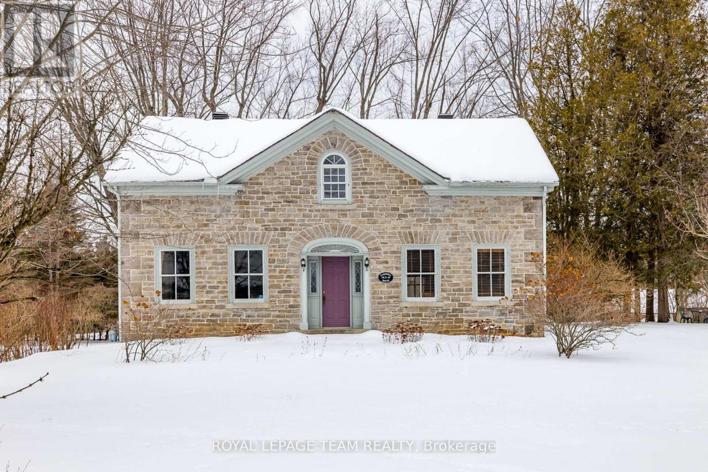We are here to answer any question about a listing and to facilitate viewing a property.
55 Dale Street
South Stormont, Ontario
Stunning Executive style bungalow. This custom-built 2+2 bedroom bungalow seamlessly blends luxury and solid construction in a prime, desirable location. It features a roomy tiled entrance a spacious open-concept layout with high-end finishes like hardwood and tile flooring, inviting living room with tray ceiling, a chef's dream kitchen with breakfast island, quartz counters and stainless appliances, and a primary suite with a spa-like ensuite and a walk in closet. A generous size 2nd bedroom. 3pc bathroom with tiled shower and storage vanity with plenty of storage. The fully finished basement with in law suite potential provides additional space ideal for a multi generational living arrangement. it boasts a rec room, 3rd bedroom with 3pc ensuite and walk in closet with built in storage, 4th bedroom , 4pc bathroom, den, area for possible bar/kitchenette and utility room. While the exterior offers a covered Trex Transcends resin deck with privacy panels, expansive yard and conveniences like a 2-car garage (570 sq ft) with L shaped workshop/man cave (270sq ft), interlocking driveway leading to the shed to add to the overall appeal and functionality. Other notables: James Hardie cement board siding, ICF from footings to underside roof trusses, main floor laundry, garden shed, external gas line for BBQ, the front ditch has been filled in with engineered approved permit (work completed by David Brown construction). The Parks of the St. Lawrence and other amenities nearby. *Some photos have been virtually staged. *As per Seller direction allow 24 hour irrevocable on offers. (id:43934)
413 Fleet Canuck Private
Ottawa, Ontario
Explore the Bordeaux model by Mattino Developments. Situated on a PREMIUM LOT backing onto Carp Creek, your dream home awaits! This impressive 4 Bed/4 Bath 3580 sqft home offers a thoughtful layout to suit your family's needs. The layout includes a main floor study, perfect for a home office or quiet retreat. The chef's kitchen is equipped with ample cabinetry & extensive counter space, ideal for culinary enthusiasts. The living area offers a warm & inviting atmosphere for family gatherings and relaxation. The primary bedroom on the upper level serves as a private sanctuary, featuring a 5-piece ensuite & huge walk-in closet. Two bedrooms share a Jack & Jill bathroom. Fourth bedroom with ensuite. Customize this elegant home and make it truly yours ensuring this luxurious residence reflects your personal style & comfort. Images provided highlight builder finishes. Association fee covers: Common Area Maintenance and Management Fee. This home is to be built. (id:43934)
784-786 Walton Street
Cornwall, Ontario
***UNDER CONSTRUCTION*** Welcome to this stunning, brand-new fourplex featuring four beautifully designed 2-bedroom, 1-bath units that combine modern style with functional living. Each unit offers a private entrance and separate utilities, ensuring both convenience and privacy. Inside, you'll find bright, open-concept living spaces with high-quality luxury vinyl flooring for lasting durability and elegance. The modern kitchens showcase sleek quartz countertops and generous workspace-perfect for cooking or entertaining. Spacious bedrooms and contemporary bathrooms with stylish finishes complete each thoughtfully planned unit. Designed for comfort and flexibility, this fourplex is an excellent opportunity for investors or owner-occupants seeking modern, low-maintenance living. Schedule a showing today to experience the quality and design firsthand! Photos are from a previous build. Colors and finishes may vary. (id:43934)
662 Fisher Street
North Grenville, Ontario
Welcome to the brand-new, never-lived-in Amelia model by EQ Homes, offering 2 bedrooms plus a versatile den, 2 full bathrooms, and a thoughtfully designed open-concept layout. A grand foyer with striking onyx tile welcomes you inside and leads to a front room ideal for a home office or den, with elegant French doors opening into the main living space. Soaring 11-foot ceilings enhance the bright living and dining areas, where the dining room overlooks the backyard and the show-stopping living room features a wall of windows and a stunning stone fireplace as the centrepiece mantle. The chef-inspired kitchen is anchored by a large island, perfect for everyday living and entertaining. The private primary bedroom is tucked away and offers a luxurious 5-piece ensuite with a separate soaker tub, glass shower, water closet, his-and-hers vanities, and a walk-in closet with built-in shelving. Hardwood flooring flows throughout the main level, complemented by a conveniently located laundry room with utility sink and direct access to the large double-car garage. The basement features a finished and spacious rec room and includes a bathroom rough-in, offering excellent future potential. All of this is set within a growing, family-friendly community of Equinelle's that features parks, trails, recreation facilities, scenic green space, and everyday amenities. (id:43934)
5722 Kemplane Court
Ottawa, Ontario
Welcome to 5722 Kemplane Court, a beautifully renovated home located in the desirable community of Blackburn Hamlet. This stunning property features a walkout basement that includes a second kitchen and laundry area, offering the perfect setup for a potential two-unit conversion or multi-generational living. Everything in the home has been updated this year, including a brand-new driveway, interlock, and modern finishes throughout. The roof has been done recently, adding to the home's long-term value and peace of mind. Enjoy summers in your private backyard with a fully fenced in-ground pool ideal for entertaining or relaxing with family. This move-in-ready home is close to schools, parks, and all amenities, making it an excellent opportunity for homeowners or investors alike. (id:43934)
922 Locomotion Lane
Ottawa, Ontario
Welcome to your future home! Nestled in a serene neighborhood, this Minto Mackenzie Model boasts 4 bedrooms and 3.5 bathrooms, offering ample space for comfortable living. Finished basement, complete with a versatile rec room and a meticulously crafted staircase. Upgrades throughout the house elevate its charm, including hardwood flooring on main level, elegant railings, and stylish kitchen and bathroom cabinetry. Imagine the joy of moving into this meticulously designed abode, where every detail has been carefully considered for your utmost convenience and pleasure. With its promise of luxury and functionality, this home eagerly awaits its new owners. Connect to modern, local living in Abbott's Run, a Minto community in Kanata-Stittsville. Plus, live alongside a future LRT stop as well as parks, schools, and major amenities on Hazeldean Road. Flooring: Hardwood, Carpet & Tile. June 11th 2026 occupancy. (id:43934)
307 Nonius Street
Ottawa, Ontario
Welcome home to 307 Nonius St, a stunning 4-bedroom, 3.5-bath residence nestled in the highly sought-after Blackstone community. Showcasing a beautiful brick façade and an impressive entry with soaring ceiling height, this home offers exceptional curb appeal and a grand first impression. Immaculate flooring flows throughout the main level, where you'll find a bright and welcoming living room along with a beautifully appointed formal dining room featuring an elegant decorative accent wall, perfect for hosting family gatherings and special occasions. The show-stopping kitchen is sure to impress with detailed cabinetry, a custom backsplash, quartz countertops, and high-end stainless steel appliances, making it a true chef's dream. The adjacent great room is bright and inviting, highlighted by a gorgeous gas fireplace framed by a striking stone-accent feature wall, the perfect centrepiece for cozy evenings or entertaining guests. A convenient main-floor laundry room adds everyday practicality. Upstairs, a versatile loft provides the perfect setting for a home office, study area, or children's playroom. The spacious primary suite features a walk-in closet and a luxurious 5-piece ensuite. The 2nd primary suite offers bay windows and its own 4-piece bathroom, ideal for guests or teens. Two additional bedrooms are generously sized, connected by a convenient 5-piece Jack & Jill bathroom. The lower level is ready for your future vision, complete with enlarged windows and a rough-in for an additional bathroom. Outside, enjoy enhanced curb appeal with an interlocked & extended driveway (2022, worth ~$80k), along with a backyard space perfect for relaxing, gardening, or creating your own outdoor retreat. Situated in a family-friendly neighbourhood close to parks, schools, recreation, public transit, and shopping, this exceptional home truly has it all. Don't miss your opportunity to make it yours. (id:43934)
711 Moonflower Crescent
Ottawa, Ontario
**OPEN HOUSE Sunday, Feb 22nd, 2-4pm** Pristine and sophisticated, this 3.5-year-old Tamarack 'Granger' model (Modern Elevation) sits on a premium lot, perfectly situated directly across from a park with unobstructed front views. Spread across three fully finished levels, this executive home offers 5 washrooms and a rare 4+1 bedroom layout. The sun-drenched main floor features hardwood flooring, an expansive open-concept living area, and a chef-inspired kitchen with an oversized walk-in pantry. A versatile main-floor 5th bedroom/study provides the ideal private retreat for a home office or guest suite. Upstairs, the generous primary suite is complemented by a lavish ensuite and walk-in closet, while three additional bedrooms are served by two full bathrooms. The 2nd-floor laundry room adds incredible convenience where it's needed most. The lower level has been thoughtfully finished to include a fantastic family room, an additional guest bedroom, and a modern powder room. With the remainder of the 7-year Tarion warranty in place, this "better than new" property offers a perfect blend of contemporary luxury and tranquil living in an unbeatable location. (id:43934)
144 Unity Place
Ottawa, Ontario
Welcome to 144 Unity Place, a beautifully upgraded Mattamy Parkside model set on an impressive 36 ft x 127 ft lot in the heart of Stittsville. With over $155k in builder upgrades, a premium lot upgrade, and 9-foot ceilings on the main and upper level, this four-bedroom, five-bathroom home offers exceptional space, thoughtful design, and high-end finishes across every level. The main floor features a flexible den or office at the front of the home that works perfectly as a bonus room. The kitchen is a standout with floor-to-ceiling upgraded cabinetry with crown mouldings, a waterfall quartz island, gas burner cooktop, built-in oven and microwave, chimney-style hood fan, and pot lighting throughout. Waffle ceilings and a fireplace with a masonry upgrade add warmth and architectural detail. A functional mudroom with a walk-in closet connects to an upgraded powder room for everyday convenience. Upstairs, hardwood flooring continues throughout, with an oak staircase, upgraded metal spindles, and carpet runners. All four bedrooms are located on this level, including a spacious primary suite with two walk-in closets and an upgraded ensuite. Another bedroom features its own private ensuite, while the other two share a well-designed Jack and Jill bathroom. An upgraded laundry room and reinforced ceiling support for a statement chandelier complete the level. The finished basement adds valuable living space with a full bathroom and a bar-style kitchen, ideal for entertaining or extended use. Outside, enjoy a deck, pergola, side interlock, exterior pot lighting, and a gas line for BBQs. The four-car driveway offers parking for up to six vehicles total. Additional highlights include 8-foot doors, upgraded trim and casings on all levels, raised countertops, EcoWater filtration system, and 125 amp electrical service. This is a home where quality, scale, and attention to detail are felt throughout. (id:43934)
413 Tillsonburg Street
Ottawa, Ontario
Welcome to this beautifully maintained and freshly painted family home offering over 3,000 sq ft of finished living space in one of Kanata's most sought-after neighbourhoods. Designed for comfort, functionality, and entertaining, this 4+1 bedroom, 3.5 bathroom residence checks every box.The main level features a bright, inviting layout anchored by a well-appointed kitchen with granite countertops, stainless steel appliances, and ample cabinetry-perfect for everyday living and hosting. Spacious principal rooms flow seamlessly, creating a warm and welcoming atmosphere. Upstairs, retreat to the primary bedroom oasis complete with a spa-like ensuite and a private balcony, the perfect spot to enjoy your morning coffee while watching the birds and soaking in the peaceful surroundings. Three additional generous bedrooms and a full bathroom complete the upper level, ideal for growing families.The fully finished basement expands your living options with a fifth bedroom, 3-piece bathroom, and flexible space perfect for games room, rec room, gym, or media room. Step outside to your private backyard retreat featuring a two-tier deck with gazebo, ideal for summer entertaining and relaxing evenings. Unbeatable location within walking distance to shopping, close to highly rated WEJ Public School and Earl of March Secondary School, Tanger Outlets, Kanata North Tech Park, the future LRT station, and with easy access to Highway 417. A turnkey opportunity combining space, location, and lifestyle-this is the one you've been waiting for. (id:43934)
149 Stonemeadow Drive
Ottawa, Ontario
Welcome to this beautifully maintained, carpet free, Byron model by HN Homes, offering the perfect blend of space, style, and thoughtful upgrades in a modern layout designed for real life. With three spacious bedrooms plus a large main floor den/home office, this home is ideal for growing families, professionals working remotely, or anyone seeking quality finishes & flexible living space.Step inside & enjoy over $65,000 in interior upgrades, including maple hardwood floors and stairs throughout, along with sleek glass railings that add a contemporary touch. The main floor den is enhanced by elegant double doors, creating the perfect private workspace or quiet retreat.At the heart of the home is the chef inspired kitchen, featuring quartz countertops & an oversized island with a stunning waterfall edge that comfortably seats four, perfect for entertaining, casual dining, or gathering with family and friends. Quartz counters continue throughout all bathrooms, creating a timeless & cohesive look. Upstairs, the primary suite is a true sanctuary, highlighted by a stylish tray ceiling, double, walk-in closets, & a luxurious five piece ensuite complete with a soaker tub for ultimate relaxation. The second bedroom offers the added convenience of cheater access to the main bath, making it an excellent option for guests or children. Downstairs, the unfinished basement provides incredible future potential & a blank canvas to create the rec room, gym, extra bedroom, or entertainment space you've been dreaming of.There is also a rough in for a full bath. Outside is where this home truly shines, with over $30,000 in professionally landscaped backyard upgrades. Enjoy two concrete patios perfect for summer hosting, lounging, or kids' play space, along with an inground sprinkler system to keep everything looking pristine with ease.This is the kind of home that checks every box, meaningful upgrades, & outdoor living already complete. (id:43934)
3651 Burritts Rapids Road
Ottawa, Ontario
Welcome to 3651 Burritts Rapids Rd, circa 1840, a beautiful stone home w/addition on 5.98 acres, located along the Rideau Waterway System, UNESCO World Heritage site! This home steeped in history offers 5 bedrooms +family room, 3 bathrms & many elegant rooms for entertaining. Known as the Campbell House, home to William Campbell, a surveyor for the Rideau Canal in 1815, this residence is situated on a property that features a gentle slope to the river, an open meadow, treed areas, an in-ground pool, a viewing platform by the water & a detached triple car garage w/ loft! A semi-elliptical wood transom over the front door welcomes you to a foyer w/ century staircase & leads to an elegant dining room & living rm w/original wide baseboards, deep window sills & pine flooring. 2nd entry from side porch leads to a stunning family rm w/reclaimed river pine floors, a NG fireplace, exposed stone wall & expansive windows designed to capitalize on the water view! Mudroom & powder room on main level. The kitchen w/its Elmira stove & s/s appliances offers a bright eating area & ample cupboard space. The 2nd level showcases 5 bedrms, a four-pc bathrm, a laundry closet & a large landing area perfect for an office! The primary bedroom w/walk-in closet, pine floors & incredible water views, leads to a lovely 4-piece ensuite bathroom w/claw foot tub w/shower. For more living space take the stairs from the family room down to the lower level recreation room w/walkout. The serene privacy of the property is sure to impress, with its beautiful grounds, mature trees, shrubs & perennial gardens. The subject property is a parkland where you can watch the sunset over the water from your own backyard. Only one lock away from 40 kms of unimpeded boating! Be a part of the vibrant Burritts Rapids community & enjoy the scenic Tip-to-Tip trail daily! An easy commute to Ottawa; the tranquility of watching boats and yachts traverse the Rideau River & substantial private acreage await. (id:43934)

