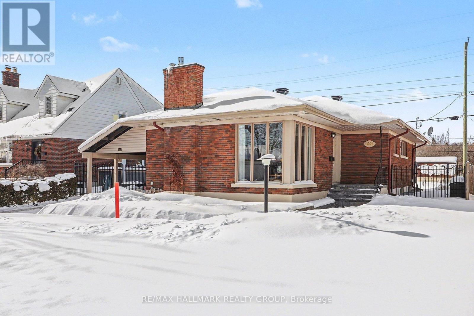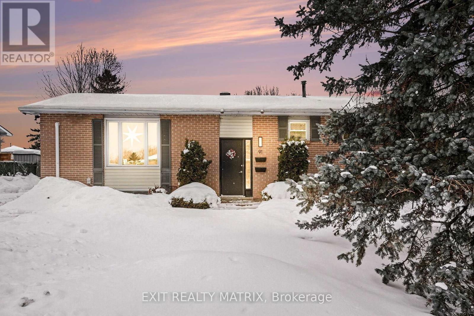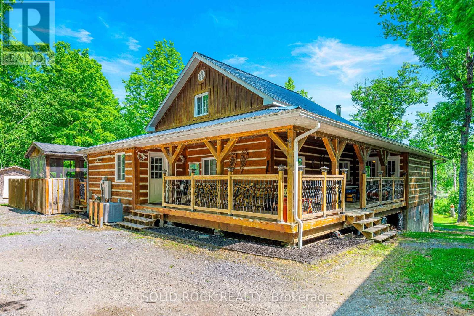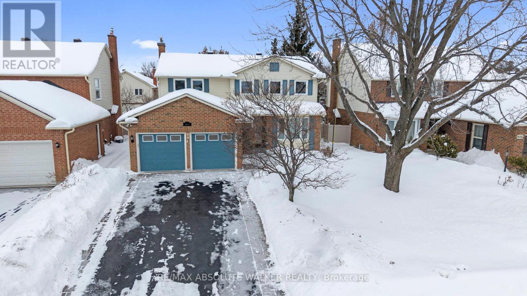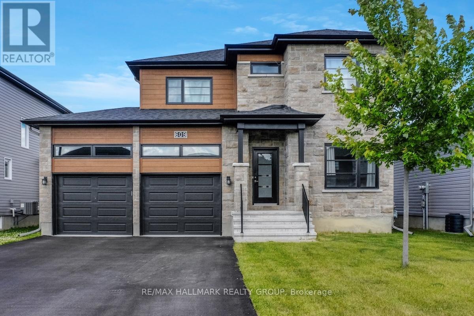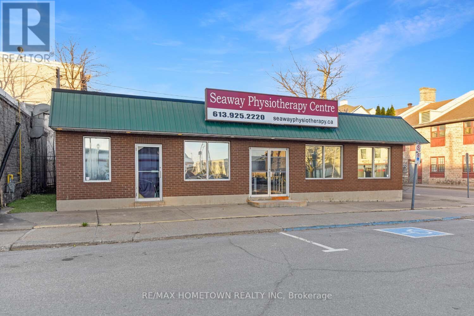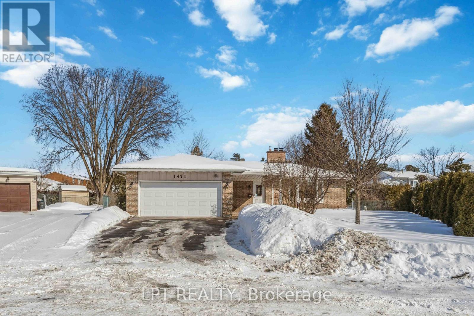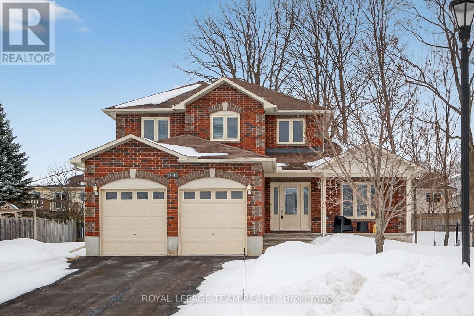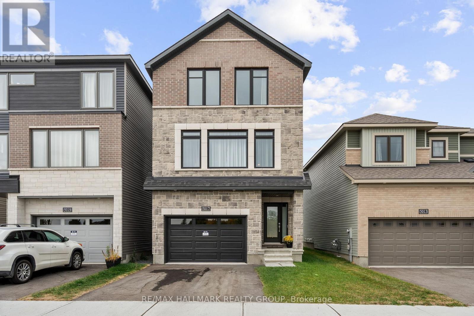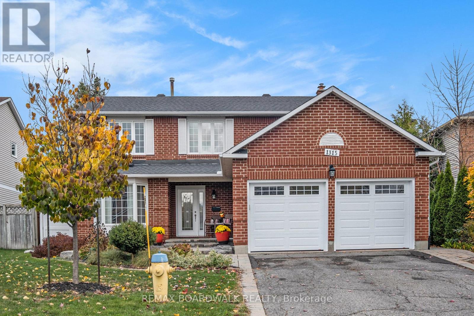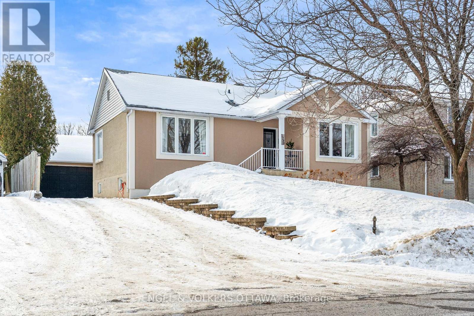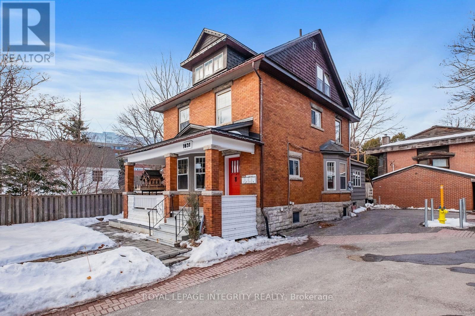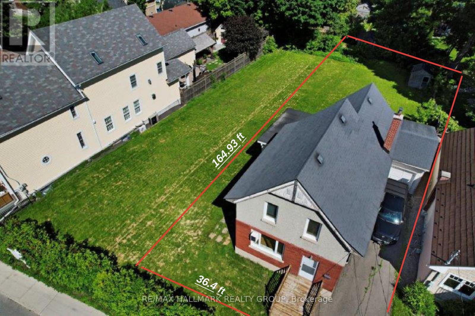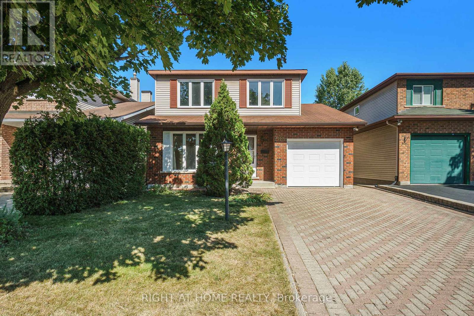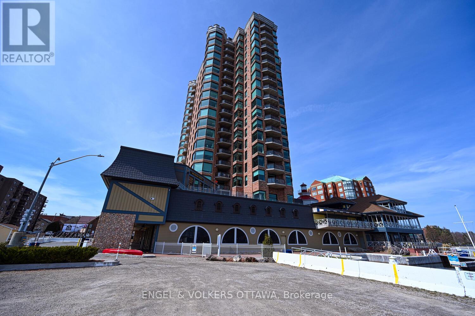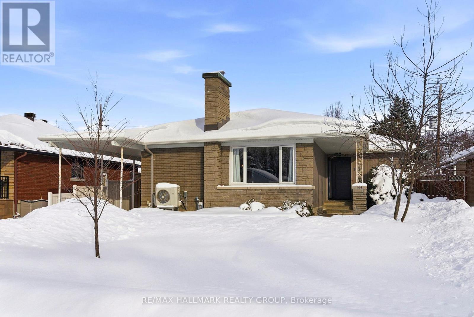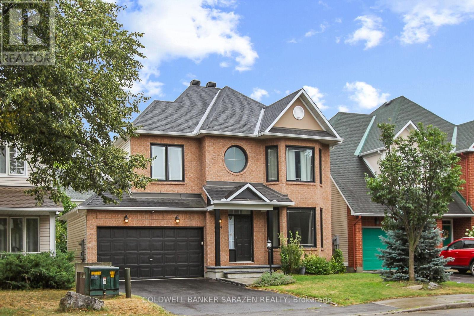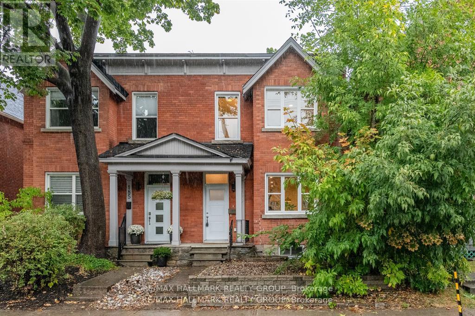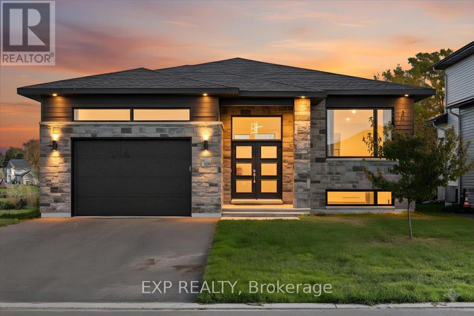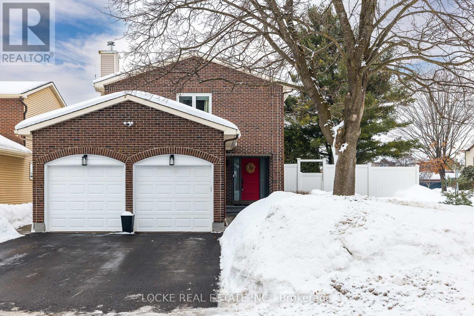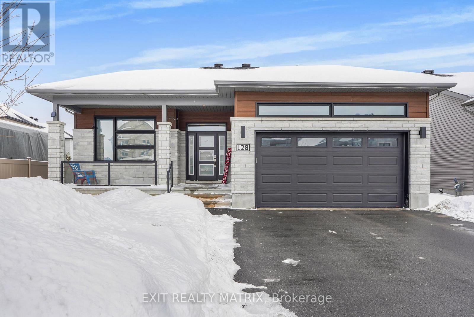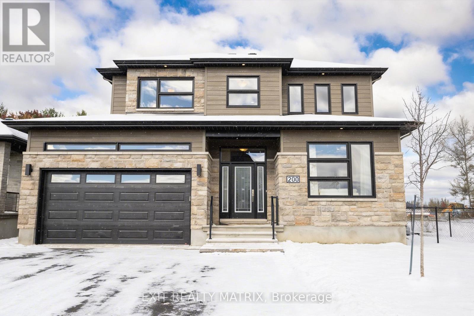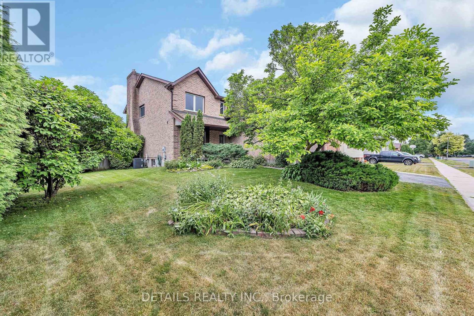We are here to answer any question about a listing and to facilitate viewing a property.
2004 Dorval Avenue
Ottawa, Ontario
Located on one of the nicest streets in Elmvale Acres, this well-maintained 3-bedroom home offers a Rare west facing backyard backing onto greenspace with bike and walking paths. A long-time owner reflects the pride of ownership found throughout.The main level features a bright living and dining room with a fireplace, large windows, and an abundance of natural light. A just over 200 sq. ft. addition enhances the home with a spacious eat-in kitchen, complete with patio doors leading to the deck-ideal for indoor-outdoor living. The addition also provides extra basement space, adding to the home's overall functionality.The lower level includes a large rec room, 3-piece bathroom, den, and ample storage, offering flexible living space for families or guests.Ideally situated close to excellent schools, hospitals, shopping, public transportation, and more. A fantastic opportunity in a highly sought-after neighbourhood. (id:43934)
91 Sheldrake Drive
Ottawa, Ontario
The Ultimate Income-Generator & Modern Masterpiece! Welcome to a rare turnkey opportunity in one of the city's most sought-after neighbourhoods. Whether you are an investor looking for a high-yield property or a homeowner seeking a "mortgage helper" that doesn't feel like a basement, this beautifully renovated bungalow delivers on every front. The sun-drenched & sophisticated upper level features a sleek, modern aesthetic with high-end finishes and an open-concept layout. Large windows flood the space with natural light, highlighting the premium flooring and contemporary kitchen. This apartment offers 3 spacious bedrooms, a full modern bath and a 3 piece ensuite bath. Bonus: A fantastic, reliable tenant is already in place, providing immediate cash flow from day one. The lower level is a Legal, Luxury Secondary Suite. This isn't your average basement apartment. Fully legal, this bright 3-bedroom, 2 bath unit mirrors the quality of the upstairs. Currently vacant-perfect for a multi-generational family, or set your own "top dollar" market rent. Features a modern kitchen, egress windows for safety and light, and premium finishes throughout. Enjoy a massive rear deck perfect for summer BBQs, overlooking a fully fenced, private yard. Includes a sturdy shed for all your seasonal gear. No more juggling cars-the oversized driveway comfortably accommodates 4 vehicles. Situated in a quiet, family-friendly pocket where everything is at your doorstep. Steps from scenic parks, hiking trails, and the local arena. Minutes to top-rated schools, major shopping centres, and public transit for an easy commute. Properties with this level of finish and "Legal Suite" status are rare. With the upper tenant settled and the lower unit ready for occupancy, the math simply works. 24 hours notice for showings. (id:43934)
261 Lacourse Lane
Lanark Highlands, Ontario
Escape the racket of the lake in this serene estuary. Otters, turtles, frogs, deer, birds, all for your enjoyment overlooking the quiet side of the bay on White Lake. Boat launch access is across the street, dock out back. Lovely mature foliage surround and throughout the area which can be a great sound barrier to water traffic. Bunkie for all the family, really a 5 bedroom property with at least 3 lounge rooms. This place is seriously loaded with all the entertainment including sauna, hot tub, pool, playground, fire pit gazebo, decks ( some screened), games room, fireplaces, vaulted ceilings, wildlife viewing, etc. sleeps over 20 due to loft and bunkie. Generator ready to protect the music and chilled beverages. Wood stove or propane furnace for heat, central air in main structure, mobile unit in bunkie. Central vac and water softener too. Municipal road plowed between 6 and 8am, just an hour west of Ottawa makes it a perfect escape. Income potential property. (id:43934)
944 Raftsman Lane
Ottawa, Ontario
Rarely does an opportunity arise to own a home cherished by its original owners for decades. Welcome to 944 Raftsman Lane! A meticulously maintained 4-bedroom, 2.5-bathroom home that radiates pride of ownership located in the heart of Convent Glen, one of Ottawa's most family-oriented communities. Inside, the main floor is thoughtfully designed for both everyday living and entertaining, featuring hardwood floors throughout the primary living spaces and a layout that naturally encourages connection. A formal living and dining room offer a bright and welcoming setting for holiday gatherings and special occasions, while the timeless updated kitchen provides ample cabinetry and workspace, along with direct access and ideal sightlines to the backyard, perfect for staying connected while you cook. At the heart of the home, the cozy family room is anchored by a gas fireplace and offers direct access to the outdoors, creating a seamless indoor-outdoor flow. Step out to the fenced rear yard, designed for summer memories, where patio entertaining is effortless with a gas BBQ hookup and a handy storage shed for seasonal gear. An irrigation system in both the front and back yards ensures the landscaping remains lush and low maintenance throughout the seasons. A dedicated main-floor laundry room with a convenient side entrance adds everyday practicality. Upstairs, the layout is designed with a growing family in mind. The primary bedroom offers a tastefully updated 3-piece ensuite and a walk-in closet. Three additional well-sized bedrooms and a stylishly updated main bathroom provide plenty of flexibility for children, guests, or a home office. Convent Glen is renowned for its strong sense of community and exceptional balance of nature and convenience. Just steps from the Ottawa River pathway, parks, schools, shopping, quick highway access, and the future LRT, this location truly has it all. Some photos are virtually staged. (id:43934)
609 Misty Street
Russell, Ontario
Welcome to 609 Misty Street, a beautifully maintained detached home on a 50-ft lot in the sought-after Sunset Flats community in the village of Russell. This spacious and thoughtfully designed property offers an inviting open-concept main floor featuring rich hardwood flooring, a large chef-inspired kitchen with quartz countertops and breakfast bar, and a bright living and dining area with 9-ft ceilings and a cozy fireplace. A convenient main floor office and powder room add to the home's functionality. Upstairs, all three bedrooms feature upgraded hardwood flooring, including a spacious primary retreat with a walk-in closet and a luxurious 5-piece ensuite with glass shower. The second level also offers a full family bath and laundry room. The finished lower level includes a large rec room with pot lights, a fourth bedroom, and ample storage in the utility room. Additional highlights include an oversized double garage, tankless hot water system, efficient HVAC, and valuable exterior upgrades such as a paved driveway, completed backyard fencing, and installed gutters-features not included with new construction in the area. Nestled on a quiet street in a family-friendly neighbourhood, this home is just minutes from top-rated schools, parks, walking trails, shopping, and all the amenities Russell has to offer. 24 hour irrevocable on all offers. (id:43934)
102 Centre Street
Prescott, Ontario
Investor Alert: Turnkey Commercial Opportunity Looking for a hands-off investment with a reliable return? This well-maintained commercial building comes with a long-term tenant in place, currently on a 10-year lease with the option to renew for another 5 years. The owner is the tenant of this well-established business with over 20 years of history, offering peace of mind and stable rental income from day one. The property includes a dedicated parking lot at the rear for clients and is located in a high-visibility, convenient area---a smart addition to any investor's portfolio. Great tenant. Great location. Great building. What more could you ask for? Showings are available after business hours. Call now to schedule. Monday and Wednesday 7:00 am - -6:00 pm; Tuesday and Thursdays 7:00 am - 5:00 pm and Friday 7:00 am - 1:30 pm (id:43934)
1471 Northdale Street
Ottawa, Ontario
SUNDAY OPEN HOUSE - Feb 22 @ 2-4pm. Meticulously maintained, large 3 bedroom bungalow with a double attached garage. Covered interlock walkway & an inviting foyer welcomes you in, 2 large bay windows fill the living and dining area with natural light, centered around a stunning floor-to-ceiling brick accent wall where a cozy wood fireplace await on the other side in the main floor family room. The walkthrough kitchen is a chef's delight with all-wood cabinetry, a built-in cooktop and oven, and plenty of storage space to keep everything tidy and within reach. Patio doors in the family room open out to the spacious, fenced backyard. The primary bedroom offers double closets and a convenient cheater door to the spacious family bath with a soaker tub and separate shower. There are two additional bedrooms as well. Downstairs, you'll find a finished rec room with a fireplace and a 3-piece bathroom, along with two flexible rooms, a large laundry and storage area, and a utility room. Located on a pie shaped lot at the end of a quiet cul-de-sac and backing onto city owned greenspace. It's close to parks, great schools and Pineview community walking paths. Easy access to HWY 417& 174, Blair O-Train Station, CSIS-SCRS, CSE-CST, NRC-CNRC, Gloucester Centre, Cineplex & various restaurants, Pineview Golf Course, Costco, Aviation Parkway, Montfort Hospital & Innes Rd businesses. (id:43934)
124 Comba Drive
Carleton Place, Ontario
Welcome to this beautiful 2 Storey single-family home with large front porch, perfectly situated on a quiet cul-de-sac. Large 9063 sq ft pie-shaped lot with mature trees, located in a family-oriented neighborhood. This home features a double car garage with 2 auto garage door openers, convenient inside entry to mud room with main floor laundry. Main floor offers spacious living room with hardwood flooring throughout and central natural gas fireplace. Formal dining room, great for entertaining conveniently located next to well-equipped eat-in kitchen with ample cabinetry, breakfast bar, stainless steel appliances, under cabinet lighting, ceramic backsplash and flooring. Separate eating area with patio door access to spacious deck. Upstairs, you'll find three comfortable bedrooms, primary retreat with a walk-in closet and a 4-piece ensuite featuring a separate shower and relaxing soaker tub. A 4-piece family bathroom, also with ceramic tile flooring, serves the additional bedrooms. The lower level is unspoiled with a rough-in for a future bathroom, providing endless possibilities for additional living space or storage. Step outside to enjoy the large mature treed lot with a spacious deck perfect for entertaining or simply relaxing in the outdoors. This home is the ideal blend of comfort, style, and potential in one of Carleton Places most sought-after neighborhoods. 24 Hour Irrevocable on all Offers (id:43934)
5017 Abbott Street E
Ottawa, Ontario
Welcome to 5017 Abbott St. E! This new built Astoria model is modern and spacious 3-bedrooms; 2 full baths and 2 half baths, residence will surprise you with beauty and natural light. Elegant interior highlighting the expansive kitchen with quartz countertops, modern appliances, cozy living space with fireplace, family room, finished basement and a large garage. Three generous bedrooms upstairs, walk in closets, stunning bathrooms and laundry room. You will love family time and entertaining guests together in a huge open concept kitchen / dining area. Handy bonus full size family room or a den. Finished basement offer versatile living or work options. Outside, enjoy extended front driveway with additional parking. Conveniently located nears schools, parks and amenities. Still under Tarion warranty! Come, see and fall in love - 5017 Abbott St. E is your forever home ! (id:43934)
1315 Prestone Drive
Ottawa, Ontario
Discover the ideal blend of comfort, style, and family living in this beautifully maintained, move-in ready, 4-bedroom home in one of Orleans' most established and family-friendly communities - Queenswood Heights. Step inside to find hardwood floors throughout the main level, a bright formal living and dining room and a spacious family room perfect for movie nights or cozy evenings by the fire. The eat-in kitchen offers plenty of room for family meals, with views of your own private backyard oasis. Upstairs, you'll find four generous bedrooms, including a comfortable primary suite with its own ensuite bath with double sinks and walk-in shower. Outside, get ready to fall in love with your in-ground saltwater pool, complete with a diving rock and water feature, the ultimate summer hangout! Entertain friends and family in style with your outdoor kitchen, featuring a built-in BBQ, bar fridge, and serving area that makes hosting effortless. Nestled in Queenswood Heights, you'll enjoy tree-lined streets, friendly neighbours, and top-rated schools, along with parks, trails, and community centres all within walking distance. With quick access to shopping, dining, and the highway, this location offers the best of suburban living without sacrificing convenience. (id:43934)
1270 Cheverton Avenue
Ottawa, Ontario
Beautifully updated and filled with natural light, this charming bungalow is located in the highly sought-after neighbourhood of Alta Vista. Offering broad appeal for first-time buyers, down sizers, and families alike, this move-in-ready home blends modern updates with a warm, inviting feel. As you enter the main level, you will be welcomed to an upgraded open kitchen that extends to the living room, perfect for entertaining or enjoying peace and quiet while watching the birds through the large front window. Continuing through the home, you will find 3 bedrooms and a newly renovated bathroom, all with great natural light throughout. Adding valuable living space, you will find the fully finished basement along with a second full bathroom. Outside, enjoy a private, south facing fenced yard and a detached garage, perfect for storage, hobbies, or parking. Recently re-stuccoed, the home also boasts excellent curb appeal and long-term durability. Situated on a quiet, tree-lined street close to parks, schools, hospitals, shopping, transit, and the glebe, this is a fantastic opportunity to own in one of Ottawa's most desirable communities. (id:43934)
1031 Carling Avenue
Ottawa, Ontario
A rare opportunity to own a fully legal, code-compliant triplex with over $300,000 in premium renovations-perfect for investors or owner-occupiers. This beautifully updated century home offers three self-contained units (1-bed basement, 1-bed main floor, and a spacious 2-bed upper unit with loft), each with in-unit laundry and modern finishes, while preserving its original character.Highlights include 200 AMP electrical service, all-new plumbing, hardwood and laminate flooring, upgraded kitchens, added powder room, and parking for two. The exterior features fresh paint, new stairs, retaining walls, interlock walkway, and professional landscaping.A true turnkey investment combining strong rental potential, modern upgrades, and timeless charm in a prime location. (id:43934)
East Side - 67 Springhurst Avenue
Ottawa, Ontario
Exceptional development opportunity for builders and investors. This prime lot offers outstanding potential for a single-family residence or multi-unit development. HST/GST is included, and a credit toward a building permit is available due to the presence of an existing residential dwelling. All municipal services are at the street (currently disconnected), and the home is ready for teardown. Ideally located within walking distance to the Rideau River, Rideau Canal, and scenic recreational pathways, the property provides excellent access to outdoor amenities and nearby conveniences. Current zoning permits a broad range of development options, including single-family homes, bungalows, townhomes, duplexes, or triplexes. The generous lot size supports the possibility of multiple units, with a minor variance potentially enhancing development capacity further. Situated on a paved road, the site includes an existing structure that may offer development charge savings. The seller may consider assisting with financing and development applications for a strong offer supported by a clear and well-defined development plan. PROPERTY AVAILABLE AS A WHOLE FRONTAGE (MLS#: X12752830) 50' FRONTAGE (MLS#: X12752860) (id:43934)
82 Nestow Drive
Ottawa, Ontario
Welcome to this stunning detached house located in a highly sought-after community. Just minutes away from Costco, Nepean Sportsplex, top-rated schools, public transit, parks, and tons of amenities! This well maintained 4 bedroom, 2.5 bathrooms single-family home offers a spacious and functional layout, perfect for growing families. The main level features recently installed elegant hardwood flooring and ceramic flooring, a spacious and inviting adjoined living and dining room, and a bright eat-in kitchen with ample cabinetry, a cozy family room with a charming fireplace perfect for relaxing evenings. The 2nd floor features a large primary bedroom with its own private ensuite bathroom (massage bathtub) designed for your comfort and convenience, 3 additional generously sized bedrooms with a shared 4 pieces main bathroom. The oversized backyard is fenced with no rear neighbours, offering added privacy! Do not miss this opportunity to call this home yours. Hardwood floor (2025), Kitchen tiles (2025), Fresh painted wall (2025), Range hood (2025), Hot water tank (Owned)(2020), Fridge (2020), Furnace (2018), AC (2018). (id:43934)
1504 - 15 St Andrew Street
Brockville, Ontario
Rarely offered for sale this northwest facing Tops'l Suite offers outstanding views of the Brockville portion of the 1000 Islands as well as the Brockville skyline. You and your guests will never tire of the views which change seasonally. This suite offers a beautifully portioned great roomstyle anchored by a gas fireplace. The tailored kitchen cabinetry is in classic white with granite countertops. The huge window over the sink lets you keep an eye on the comings and goings of the city below. The spacious primary suite accommodates a king size suite with adjacent 5 piece ensuite and huge walk in closet. The secondary bedroom on the opposite side of the condo provides total privacy for visiting family or guests or makes an excellent office. Wide plank hardwood flooring throughout adds to the sense of space ceramic flooring in the baths, of course. The building amenities are second to none .... huge indoor pool, indoor and outdoor hot tubs, nicely equipped gym, reception rooms, games room,catering kitchen. One indoor parking space is equipped with an EV charger. A must see!!! Taxes are from 2024 - Client does not have 2025 numbers yet (id:43934)
907 Innswood Drive
Ottawa, Ontario
Welcome to 907 Innswood Dr. ! This cozy and modern bungalow in a fantastic location will surprise you with spacious 3 + 1 bedrooms and 2 full bathrooms. Elegant interior highlighting the expansive Chef's kitchen with granite countertops and modern appliances; cozy living space , family room, amazing and functional sun room, finished basement, natural light and hardwood flooring. Three generous bedrooms on the main floor, lot's of closets, stunning bathrooms w heating floors. You will love family time and entertaining guests together in a huge open concept kitchen / dining area. Handy bonus full size family room or a den. Finished fresh painted basement offers versatile living or work options w extra bedroom. Outside, enjoy new car port with Electric car charger; beautiful interlock, new fence and beautiful backyard. Conveniently located nears schools, parks and all amenities. Come, see and fall in love - 907 Innswood Dr. is your forever home ! Furnace and Heat pump -2024; Carport and Electric Car charger - 2022; Eavestroughs and soffit - 2022; Insulation in the attic - 2024; Fence - 2020; New paint in the basement - 2026; Front door - 2026. Roof and windows - 2016. (id:43934)
399 Stoneway Drive
Ottawa, Ontario
Priced to Sell. Beautiful 4 Bedroom, 3 Bath Minto Riviera Model in the Davidson Heights Barrhaven Neighborhood! House is fully upgraded top to bottom having new hardwood floors throughout. Main Floor Features Gorgeous Upgraded Tile Foyer leading to Open Concept Living & Dining Room with Elegant Bay Window for Plenty of Natural Light. Bright Spacious Kitchen features Granite Countertops, Tiled Backsplash, Centre Island w/Breakfast Bar and Spacious Eating Area Overlooking Family Room having Gas Fireplace. Magnificent Curved Hardwood Staircase w/Wrought Iron Rails lead up to 2nd level featuring Primary Bedroom w/Large Bay Windows, Walk-In Closet and Renovated 4pc Ensuite! 3 Additional Good Sized Bedrooms & Renovated Full Bath Complete Upper level. Lower level features fully finished basement, Huge Recreation Room, Laundry & Storage Room. All measurements are appx. Great Location - Close to Shopping, Great Schools, Transit, nepean sports complex, Parks & More! Call to book showing. (id:43934)
183 Pretoria Avenue
Ottawa, Ontario
Nestled in the heart of the coveted Glebe neighborhood, 183 Pretoria Avenue is a stunning 19th-century brick semi-detached home that seamlessly blends timeless charm with modern elegance. With three spacious bedrooms and three beautifully appointed bathrooms this residence is ideal for families, professionals, and anyone seeking refined urban living. Step inside and be welcomed by quality flooring that runs throughout the main and second floors, creating a warm and cohesive atmosphere.The formal living room features large windows and engineered hardwood floors, flowing effortlessly into the elegant dining room perfect for hosting intimate dinners or lively gatherings. At the rear of the home, the thoughtfully renovated kitchen is a true showstopper, boasting sleek quartz countertops,high-end stainless-steel appliances, white cabinetry, a built-in bar, and a walkout door to a private deck. This outdoor retreat is perfect for morning coffee, weekend brunches, or evening meals. A discreetly tucked-away stackable washer and dryer make laundry day a breeze, while upstairs, the primary bedroom serves as a peaceful sanctuary with two generous closets and a spa-inspired ensuite featuring a walk-in shower.The additional bedrooms offer flexibility for guests, a home office, or creative space. Updated main bathroom completes the upper level with style and function. Outside,two dedicated off-street parking spaces add convenience rarely found in the Glebe.And the location? Unbeatable.Just steps from the Rideau Canal, this home places you in the heart of one of Ottawa's most vibrant and walkable communities.Enjoy boutique shopping, gourmet dining, cozy cafés, and year-round festivals. With grocery stores,LCBO, and top-rated schools all within walking distance, everything you need is right at your doorstep.Whether you're drawn to the historical architecture,modern upgrades, or the dynamic lifestyle,183 Pretoria Avenue offers the perfect blend of comfort, character,and community! (id:43934)
508 Barrage Street
Casselman, Ontario
Step into this stunning 2023-built waterfront home, where contemporary elegance meets the peaceful charm of nature. Designed for both comfort and style, this 3-bedroom, 2-bathroom residence features high-end finishes, bright and spacious living areas, and an open-concept layout perfect for family living and entertaining. Thoughtfully with $20,000 of upgrades since purchased for new appliances, a reverse osmosis water filtration system, water softener system, tree clearing in the backyard, grass in the backyard, and window coverings. This home offers a modern kitchen with a walk-in pantry, a luxurious primary suite with a spacious walk-in closet, and elegant design details throughout. Enjoy breathtaking views of the South Nation River from your expansive rear deck, the perfect spot to relax, entertain, or soak in the beauty of your surroundings. The spacious backyard offers direct access to the water, making it ideal for outdoor enthusiasts. The expansive unfinished basement offers limitless potential, already roughed-in for 3 additional bedrooms, a full bathroom, and a second kitchen. Whether you choose to create a private in-law suite, a high-income rental unit, or a custom extension of your dream home, the possibilities are endless. Offering the perfect mix of natural beauty and modern convenience, this is a rare opportunity to own a waterfront retreat designed for both relaxation and future potential. (id:43934)
6066 Ridgelea Place
Ottawa, Ontario
Open House - Saturday, February 21st, 2-4 PM. Welcome to this absolutely stunning home, just steps from the ravine and situated on a huge corner lot. Renovated tastefully from top to bottom, this property offers the perfect blend of style, comfort, and functionality. The beautifully updated kitchen (2021) was designed for cooking and gathering, featuring quartz countertops, quality stainless steel appliances, a herringbone patterned backsplash, and a large waterfall island. Quality vinyl flooring runs throughout most of the home (2021), with trendy carpet in two bedrooms. All three bathrooms were fully and tastefully renovated between 2019 and 2022, with double sinks in both upper-level bathrooms. A solid white oak hardwood staircase adds warmth and character, while the lower level offers an amazing playroom/family room (2022) and a finished laundry room. The fully fenced backyard on this oversized corner lot is perfect for entertaining and family living, complete with a large patio, firepit, play structure, and custom buillt (12'x10') shed (2025). Additional updates include: some windows (2019), A/C (2020), roof (2020), 7' PVC fence (2021), front door (2021), side door (2025), interlock front and back (2023), driveway repaved (2023), and replacement of the exterior white wood panelling with cement board (2025). (id:43934)
128 Lyon Street
Russell, Ontario
OPEN HOUSE Sun Feb 22, 2-4pm. This standout 4-bedroom, 3 bathroom bungalow built in 2019 blends space, comfort, and lifestyle in all the right ways - complete with a 2-car attached garage for added convenience and functionality. From the charming front porch to the bright, welcoming foyer, the home immediately feels warm and inviting. The open-concept main floor is filled with natural light, creating an airy, expansive feel throughout the living space. The kitchen is designed to impress, offering abundant cabinetry, generous quartz counter space, and a sit-at island that naturally becomes the gathering spot for family and friends. Patio doors lead to a fully fenced, beautifully landscaped backyard featuring a spacious deck, hot tub, and above-ground pool - the perfect setup for summer entertaining and relaxing evenings at home. The dining area flows effortlessly into a cozy yet refined living room anchored by a natural gas fireplace and a large picture window that floods the space with light. The primary suite offers comfort and privacy with double closets and a 4-piece ensuite. Two additional bedrooms, another full bathroom, and convenient main-floor laundry complete the thoughtfully designed main level. Downstairs, the partially finished lower level adds incredible versatility with a fourth bedroom, 3-piece bathroom, and a large recreation room ideal for movie nights, a games area, or home gym - plus ample storage to keep everything organized. Spacious, bright, and exceptionally well-equipped inside and out, this home offers the complete package for modern family living. (id:43934)
200 Nature Street
Casselman, Ontario
Welcome to 200 Nature Street in the heart of Casselman, a spectacularly designed and beautifully decorated Falcon II model by SACA Homes, perfectly positioned on a premium lot backing onto a tranquil forest with no rear neighbours. This home blends luxury, function, and privacy in all the right ways. Step inside to a front foyer that opens to a bright, elegant living room with a gas fireplace, which flows seamlessly into a dedicated dining space ideal for holidays and special gatherings. At the heart of the home is the show-stopping kitchen, featuring quartz countertops, a double fridge/freezer, a generous centre island with seating, abundant cabinetry, and a walk-in pantry. The kitchen opens to a warm and inviting family room with views of the treed backdrop and direct access to the large, fully fenced backyard. Practicality meets style on the main level with a spacious mudroom complete with a walk-in closet, a powder room, and a well-appointed laundry room offering everyday convenience for busy families. Upstairs, the primary suite is truly exceptional. This expansive retreat includes a large walk-in closet, a luxurious 5-piece ensuite with a soaker tub, and an additional flex space perfect for a home office, reading nook, nursery, or private sitting room. Three additional generous bedrooms and a full bathroom complete the upper level. The fully finished basement extends your living space with a large recreation room ideal for movie nights and entertaining, space for exercise equipment, plus a fifth bedroom and full bathroom, perfect for guests, teens, or multi-generational living. Located in the growing community of Casselman, you'll enjoy small-town charm with easy access to schools, parks, shops, and amenities. With quick access to Highway 417, commuting to Ottawa is simple and efficient, making this an ideal location for those seeking space, privacy, and convenience. 200 Nature Street is more than a home - it's a lifestyle opportunity you won't want to miss. (id:43934)
1020 Ambleside Crescent
Kingston, Ontario
Welcome to this stunning, custom-built, Blommestyn (aka CaraCo Development Corp) detached home with NO POPCORN CEILINGS, on a CORNER LOT, in the highly sought-after Bayridge area. This expansive home offers an ideal blend of comfort and function for today's family. Step inside the foyer with gleaming hardwood floors and turning stairway to find a kitchen with a built-in wall oven and large eating area, living room with bay window, a very cozy den with a gas fireplace, and a separate dining room, perfect for hosting all of your gatherings. Upstairs, you'll find four generous bedrooms PLUS an impressive bonus room over the garage, complete with a skylight and vaulted ceiling that is ideal as family room or studio. The finished basement is ready to become your home gym, theatre and recreation area. All of this is framed outside by the landscaped, fenced backyard with 12' cedar hedges for complete privacy. Enjoy the stunning low-maintenance gardens and the showstopping magnolia tree in the front that adds outstanding curb appeal. This home has been lovingly and immaculately cared for and is a MUST SEE! Close to excellent schools, parks, shopping, and transit. This home is ready for its next chapter. Book your private showing today and experience everything this property has to offer. Brick Pointing 2025, HWT 2025, New garage door opener has a camera and app access from your phone 2025, Basement flooring 2025, hood fan 2025. Powder room remodel 2025. Roof and Gutter Covers 2019, Furnace 2023, Hardwood 2016, AC 2016. Newer front door 2017. Central Vac all 3 floors. Sprinkler system was deactivated but is installed. Wiring for home security system in place. Last 3 months avg. Gas $193, Water $76, Hydro $83. (id:43934)
16 Spinney Way
Ottawa, Ontario
Welcome to 16 Spinney Way- Rarely offered and beautifully maintained 2-bedroom, 3-bathroom bungalow with a finished basement, perfectly situated across from a serene forest on a quiet, well-established street. From the moment you arrive, you'll notice the immaculate landscaping, complete with an interlock walkway, patio, pergola, and PVC fencing - the perfect setting for relaxing or entertaining outdoors. Step inside to discover a spacious, light-filled layout featuring: a well-appointed kitchen with granite countertops and a cozy eating area, a large dining and living room with cathedral ceilings and a gas fireplace and a bright sunroom with a sliding door leading to the deck and backyard. The primary suite is generously sized and includes double closets and a luxurious ensuite. A second bedroom, full bathroom, and convenient main-level laundry complete the main floor. The finished basement offers exceptional bonus space with a recreation room featuring a second fireplace, a 3-piece bathroom, and a large storage/workshop area. Located in one of the area's most desirable neighborhoods, you'll be close to major shopping centers, beautiful parks, and all amenities - the perfect blend of comfort, convenience, and charm. (id:43934)

