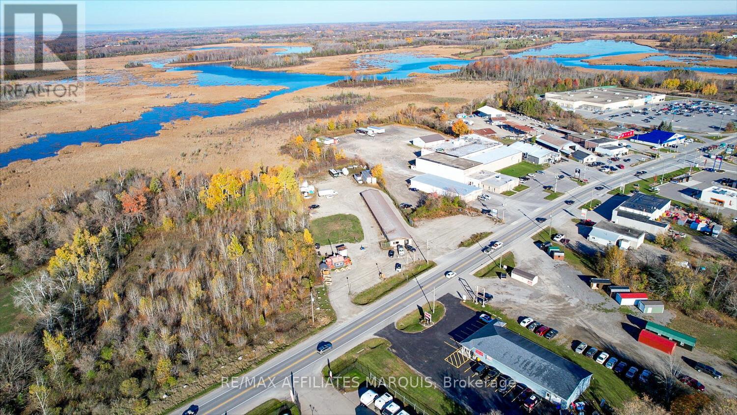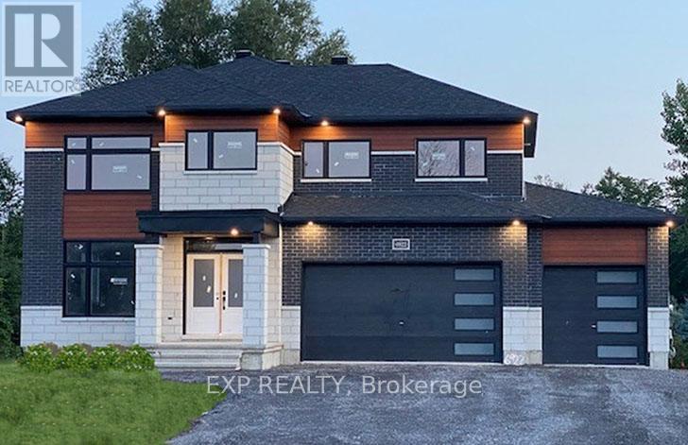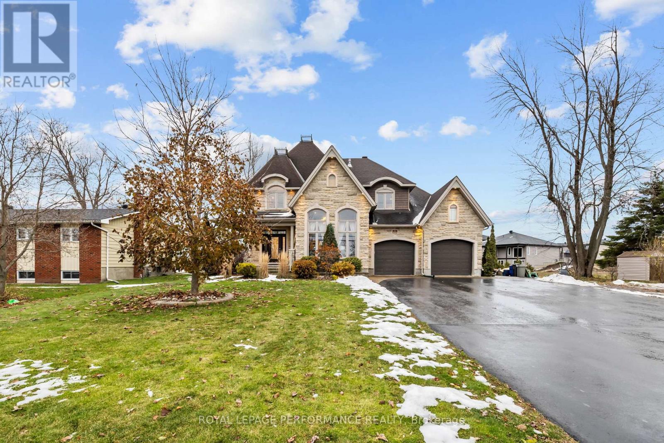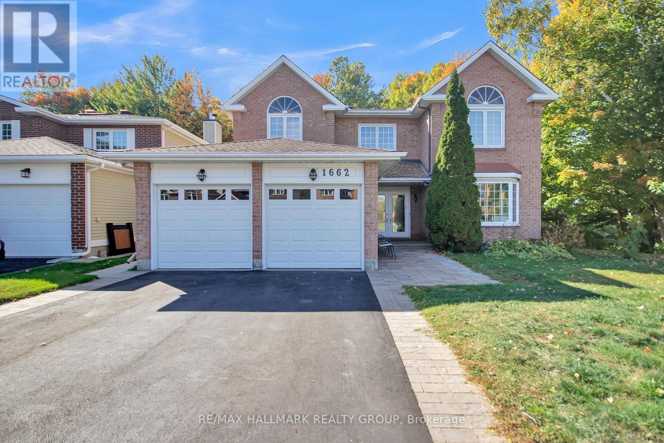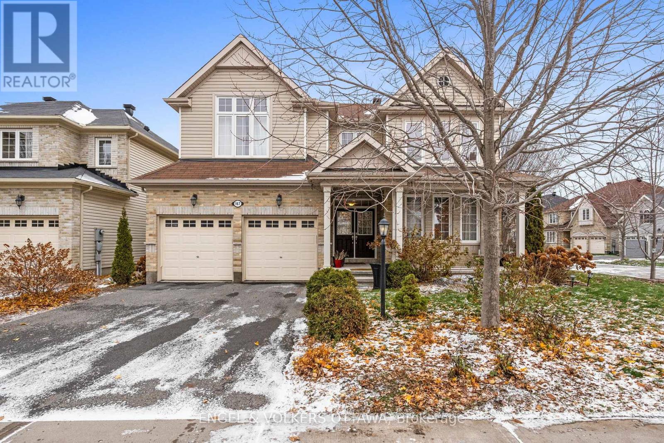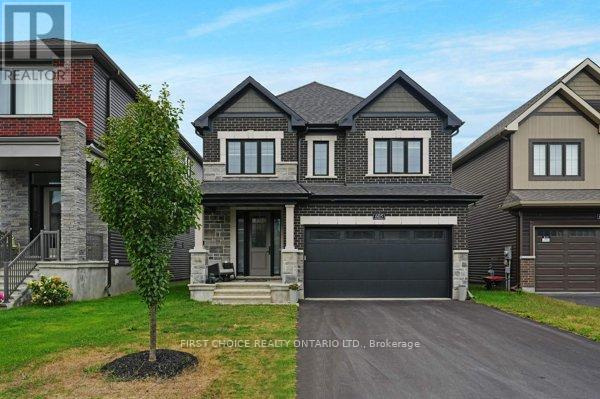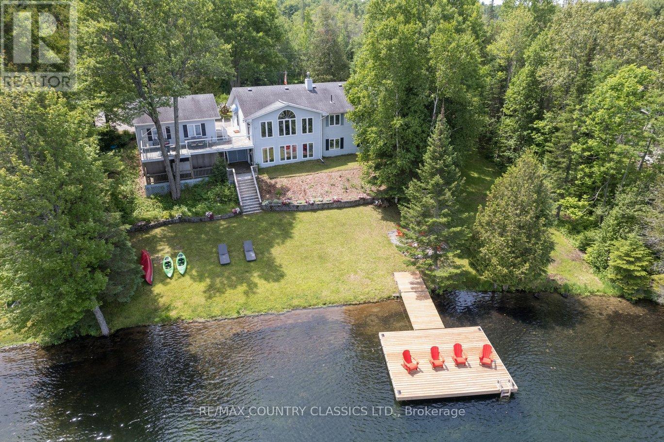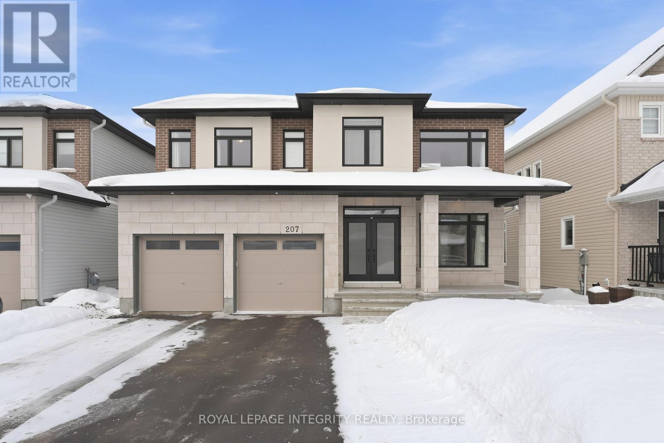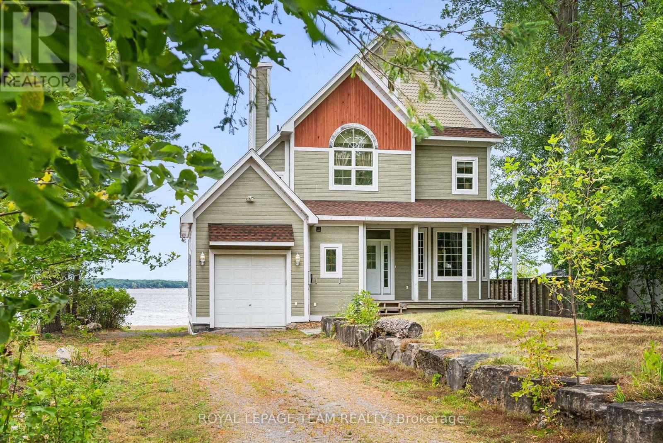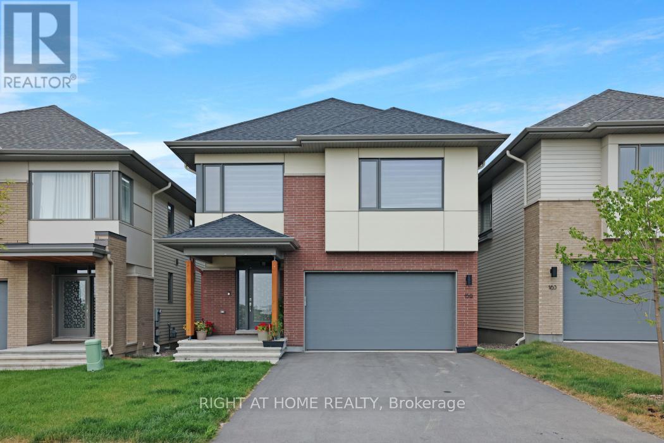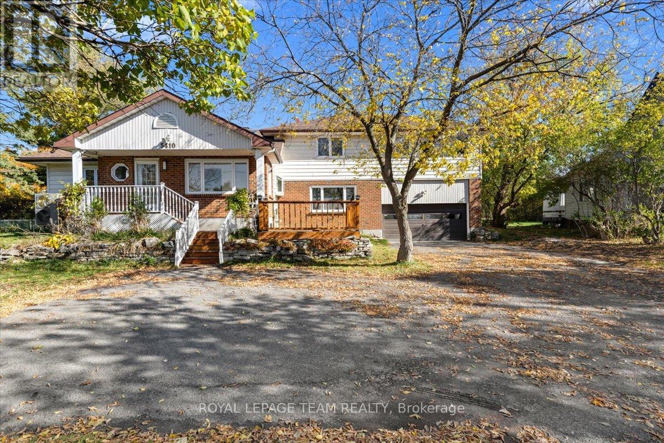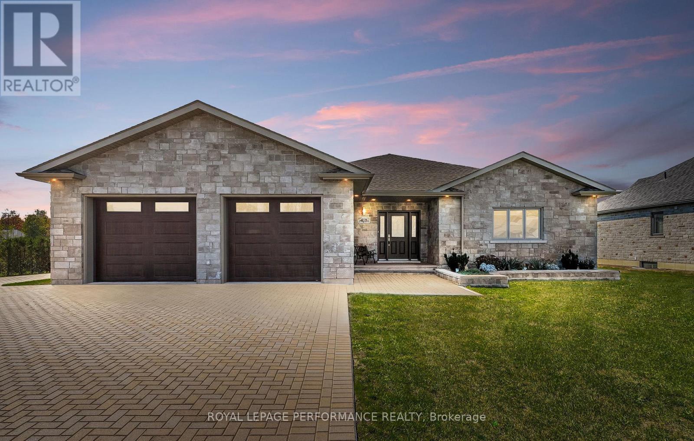We are here to answer any question about a listing and to facilitate viewing a property.
158 Lombard Street
Smiths Falls, Ontario
Prime Commercial Opportunity in High-Traffic Location! Exceptional visibility, steady traffic flow, and a proven mixed-use income stream make this property a standout investment. Ideally situated in a convenient, high-exposure location surrounded by several well-performing retail businesses, this property benefits from consistent daily activity and a growing customer base. Just blocks from an expanding residential development, the potential for increased demand and future growth is substantial. Offering two separate entrances and versatile access, the property currently generates income from multiple revenue streams. There are 36 self-storage units, some of which are heated, ensuring year-round usability and reliability. A well-situated tenanted retail space on site provides an ideal storefront, or office location for an owner-operator. Additionally, there is long-standing rental income from a popular food truck, a fixture in the area that draws regular clientele, as well as additional outdoor storage rentals, adding further income stability. The property's mostly fenced perimeter enhances security and could easily be gated for complete control and peace of mind. With excellent visibility and accessibility, ample on-site space, and a location in the path of continued residential and commercial expansion, this property represents an outstanding opportunity for investors or business owners seeking steady income with strong upside potential. Whether you continue to operate the current uses or envision expanding the site's capacity, this is a versatile property offering proven performance today - and significant promise for tomorrow. (id:43934)
402 Fleet Canuck Private
Ottawa, Ontario
Explore the Custom Merlot model by Mattino Developments, situated on a PREMIUM CORNER LOT in the esteemed Diamondview Estates in Carp. This expansive 5 Bed/4 Bath home spans 3600 sqft and includes a three-car garage, offering a flexible layout that can be tailored to your family's needs. Main floor features in-law suite with expansive bedroom, 5 piece ensuite and walk-in closet. The chef's kitchen features ample cabinetry and extensive counter space, ideal for preparing gourmet meals plus a walk-in pantry. Adjacent, the living area provides a warm and inviting space for relaxation and social gatherings. The primary bedroom on the upper level is a tranquil retreat, complete with a 4-piece ensuite. Additional bedrooms ensure ample space for family and guests. Soft close doors and drawers in all kitchens and baths. Images showcase builder finishes. there is still time to choose your finishes! Customize this elegant home and make it your own. Association fee covers: Common Area Maintenance and Management Fee. This home is to be built. (id:43934)
2894 Principale Street
Alfred And Plantagenet, Ontario
Welcome to this stunning 4-bedroom, 3-bathroom home offering over 3,200 sq/ft of refined living space, set on a one-of-a-kind lot fronting onto breathtaking sunset views over the river. Featuring 9 ft ceilings throughout and soaring vaulted ceilings up to 14 ft, this home blends grand architecture with warm, timeless finishes. A spacious foyer opens into an inviting living room highlighted by a striking stone fireplace extending to the ceiling. The dream kitchen boasts granite countertops, ample cabinetry, and direct access to the outdoors-perfect for entertaining. Enjoy two dining areas: a bright breakfast/dining nook with patio access, plus a formal dining room featuring charming columns. A versatile room adds flexibility for a home office, playroom, or quiet retreat overlooking your backyard oasis. The ideal family layout continues upstairs with four generous bedrooms. The primary suite includes a luxurious 5-piece ensuite & makeup vanity, and a large walk-in closet. Three additional well-sized bedrooms and a full bath complete this level. The partially finished lower level offers incredible potential, complete with a rough-in for an additional bathroom-ready to customize. Your private backyard features a 33' x 12' heated saltwater pool, pergola, interlock patio, firepit area, storage shed, and plenty of green space for kids to play. Hedges add privacy, while the front of the home showcases unmatched curb appeal with its grand covered porch, double-entrance oversized driveway, and extended 2-car garage. Bonus: a full volleyball court for summer fun. All municipal services, outdoor generator outlet, hardwood and tile throughout, exceptional layout, and views that make every sunset feel like home. (id:43934)
1662 Hunters Run Drive
Ottawa, Ontario
Beautifully appointed 4-bedroom, 4-bath home nestled on a rarely offered private ravine lot. Step into this elegant home as you're greeted by a beautiful oak staircase and grand foyer which sets the tone with sophistication and timeless design. The spacious, light-filled layout offers seamless flow between the principal rooms, ideal for both entertaining and everyday family living. The gourmet kitchen overlooks lush, treed views and opens to a serene backyard retreat with unmatched privacy. Upstairs, 4 generously sized bedrooms provide comfort and style, with a generous loft on the landing while the fully finished basement offers additional living space perfect for a teenage retreat or guests. A true gem combining luxury, privacy, and natural beauty, this home is one of a kind and rarely available in this sought-after location. Some pictures have been virtually staged. 24hr irrevocable on all offers. (id:43934)
167 Chenoa Way
Ottawa, Ontario
This spacious 4-bed, 4-bath home is nestled in the desirable Stonebridge golf-course community, offering both elegance and convenience in a picturesque setting. The exterior features a double-car garage and a fully fenced backyard, perfect for privacy, pets or outdoor entertaining. Inside, the main level showcases a seamless blend of hardwood and tile flooring, adding warmth and durability throughout. The beautiful, well-appointed kitchen serves as the heart of the home, ideal for cooking, hosting, and gathering. Upstairs, three generously sized bathrooms provide exceptional comfort and functionality for family or guests. The large primary bedroom is a true retreat, complete with a spacious and luxurious ensuite that offers a spa-like experience. This home combines style, space and premium amenities to create an exceptional living environment. (id:43934)
605 Ribbon Street
Ottawa, Ontario
Welcome to 605 Ribbon Street; an impeccably upgraded Sugarplum model by Minto in the desirable Mahogany community of Manotick. This 4-bedroom home features rich hardwood flooring across both the main and second levels. A true chefs kitchen adorned with quartz countertops, an extended island, and premium finishes. The open-concept main floor design creates a warm and inviting space, perfect for entertaining family and friends while complemented by the welcome addition of a main floor office. Upstairs you will discover four spacious bedrooms, including a primary retreat complete with a walk-in closet and a luxurious ensuite. Three additional bedrooms are served by a full bathroom, while a convenient second-floor laundry room adds everyday ease. The fully finished lower level extends your living space with heated floors and a full bathroom, making it ideal for guests, recreation, or a home gym. Throughout the home, custom blinds provide both style and function. The garage impresses with epoxy flooring and custom steel cabinetry, offering exceptional storage and organization. Moving outdoors, the fully fenced backyard is designed for entertaining, with multiple decks creating the perfect setting for summer barbecues, gatherings, or quiet evenings all while being minutes away from the vibrant Manotick Main Street providing tons of shopping, restaurants, and entertainment! With its thoughtful upgrades, functional layout, and prime location, this move-in ready home blends style, comfort, and convenience in one of Ottawa's most desirable communities. (id:43934)
112 Bay Shore Drive
Faraday, Ontario
Welcome to Your Waterfront Paradise on Bay Lake! Discover your own slice of paradise with this turnkey four-bedroom, two-bathroom home on the pristine shores of beautiful Bay Lake. Combining modern comfort, timeless style, and irresistible waterfront charm, this property is move-in ready and perfect for every lifestyle. The open-concept main level features a brand-new kitchen (2025) with sleek stainless steel appliances that flow seamlessly into spacious dining and living areas-ideal for entertaining or relaxing with family. Step outside onto the expansive deck to take in breathtaking lake views, or wander down to your private sandy shoreline and brand-new dock (2024) for a day on the water. A cozy, finished walkout basement provides a large family and game room with direct access to a firepit area, perfect for evening gatherings by the lake. Additional highlights include a double-car garage with ample storage, main-level laundry, a new water softener (2024), a roof updated in 2017, a propane furnace (2013), and central air conditioning. All appliances and furniture are included, making this truly turnkey. Whether you're looking for a year-round residence, a cottage retreat, or a proven income-generating property-currently a very successful Airbnb-this stunning Bay Lake home checks every box. Don't miss your chance to own this incredible waterfront escape! All appliances and furniture included. (id:43934)
207 Osterley Way
Ottawa, Ontario
Welcome home. Situated on a quiet street in the heart of Stittsville, 207 Osterley Way offers exceptional space and functionality with over 3,500 sq. ft. above grade, plus a finished lower level designed to support modern family living. This Claridge Lockport II model is set within a mature, community-focused neighbourhood known for its schools, parks, and walkable amenities. The main floor opens with a welcoming foyer and a bright front family room filled with natural light. Hardwood flooring and vaulted ceilings elevate the formal dining area, while the thoughtfully laid-out floor plan allows each space to feel distinct yet connected. The kitchen serves as the central hub of the home, featuring quartz countertops, generous cabinetry, and a large island with seating. It opens directly to the living room, anchored by a gas fireplace, making it ideal for both everyday use and entertaining. A casual eating area provides direct access to the fully fenced backyard. A private main-floor office or den, complete with its own fireplace, offers a quiet retreat for working from home or unwinding. Nine-foot ceilings throughout the main level enhance the sense of scale and comfort. The second floor features a spacious primary suite with a walk-in closet and a well-appointed ensuite offering a double vanity, soaker tub, and glass-enclosed shower. Three additional bedrooms are generously sized and supported by a full family bathroom. The finished basement provides flexible space suitable for a recreation room, home gym, or media area. Additional highlights include a double-car garage, upgraded lighting, central air conditioning, and a fenced yard. Conveniently located close to highly rated schools, playgrounds, trails, shopping, and transit, this home offers a rare combination of size, layout, and location in one of Stittsville's most desirable family neighbourhoods. OPEN HOUSE SUNDAY FEBRUARY 15TH 2:00 - 4:00 PM! (id:43934)
4310 Armitage Avenue
Ottawa, Ontario
Welcome to your year-round waterfront home on the Ottawa River, just 30 minutes from Kanata. 4310 Armitage Avenue, welcomes you. This 3-bedroom, 2.5-bath home features high ceilings, beautiful maple hardwood floors throughout, a spacious primary bedroom, complete with a five-piece ensuite and large walk-in closet. Head upstairs to the third floor, where your all-in-one bonus space; an office, den, or recreation room, has you covered! Head back down to the main floor where the semi wrap-around deck and sunroom, set the stage for stunning, sunset-facing views over the water. Recent upgrades include a new GAF asphalt shingle roof (2021), Furnace and A/C both NEW September 2022. Close proximity to Eagle Creek Golf Club, Port of Call Marina and many elementary and secondary schools. Whether you're looking for a full-time residence or a year-round getaway, this Dunrobin property blends lifestyle, comfort, and convenience in one exceptional package! (id:43934)
159 Rockmelon Street
Ottawa, Ontario
Searching for a family home with a LEGAL INCOME SUITE in RIVERSIDE SOUTH...look no further...This impressive and imposing home welcomes you with a grand foyer with tall ceilings and an elegant gallery. Beautiful and functional layout with a Office/ flex space on the main that could be used in various ways, be it a meditation room, prayer room, kids play area or convert it into a cozy lounge, it's up to you! The warm and inviting living area and dining space accompanied with a kitchen that's a culinary haven with its upgraded long quartz countertop island is ideal for entertaining and hosting those memorable soirees and gatherings. The chef's kitchen is not just appealing to the eyes with its upgraded backsplash, quartz countertop and gas stove, the toe kick kitchen vacuum but also prioritizes functionality and efficiency! The sizable primary bedroom is the sanctum sanctorum of the home with its oversized walk in closet, the cozy nook in the corner and a luxurious 5 piece washroom with quartz countertop, his and her sinks, soak in tub and a separate glass shower and. This home boasts of generous size bedrooms with large windows, good sizes closets and a small loft area/ nook for an additional office area or whatever your heart desires! The laundry oasis on the second floor flaunts not only its size but the convenience it offers. Enjoy added value with a brand-new legal basement income suite, with 2 bedrooms, full kitchen & washroom and a living space, separate entrance; currently being built and to be finished before possession. This substantial home features an attached two-car garage which is equipped with a 240-volt outlet, for your electric vehicle charging needs. This home is a true definition of comfort meets luxury with its warm inviting vibe and sophisticated finishes! (id:43934)
5410 Old Richmond Road
Ottawa, Ontario
Step into this stunning home through a spacious, light-filled foyer and immediately notice the gleaming birch hardwood floors that flow throughout the main level. The large formal dining room is perfect for entertaining, complete with oversized windows that flood the space with natural light.The kitchen features stainless steel appliances, ample cabinetry, and generous storage while you can enjoy casual meals in the charming eat-in sunroom. The main level offers a convenient bedroom and full bathroom. You'll also love the expansive living room, complete with patio doors that open onto one of two oversized decks overlooking your spacious, fenced yard featuring heated in-ground pool and fire pit, perfect for summer fun and entertaining. Upstairs, you'll find three additional generous bedrooms and a luxurious main bathroom with a jetted soaker tub and walk-in shower. The primary suite features a walk-in closet and a private ensuite bath. Don't miss the bright and airy bonus loft- ideal for a home office, studio, or playroom! The finished basement offers a cozy wood stove, creating the perfect rec room retreat for chilly winter nights, along with plenty of storage space. The oversized heated garage (19ftx22ft) with insulated garage door offers plenty of space for parking, a workshop, or additional storage while the solar panels help offset hydro costs. Situated on an expansive lot with room to roam, this property checks all the boxes-space, style, and functionality-inside and out. (id:43934)
55 Dale Street
South Stormont, Ontario
Stunning Executive style bungalow. This custom-built 2+2 bedroom bungalow seamlessly blends luxury and solid construction in a prime, desirable location. It features a roomy tiled entrance a spacious open-concept layout with high-end finishes like hardwood and tile flooring, inviting living room with tray ceiling, a chef's dream kitchen with breakfast island, quartz counters and stainless appliances, and a primary suite with a spa-like ensuite and a walk in closet. A generous size 2nd bedroom. 3pc bathroom with tiled shower and storage vanity with plenty of storage. The fully finished basement with in law suite potential provides additional space ideal for a multi generational living arrangement. it boasts a rec room, 3rd bedroom with 3pc ensuite and walk in closet with built in storage, 4th bedroom , 4pc bathroom, den, area for possible bar/kitchenette and utility room. While the exterior offers a covered Trex Transcends resin deck with privacy panels, expansive yard and conveniences like a 2-car garage (570 sq ft) with L shaped workshop/man cave (270sq ft), interlocking driveway leading to the shed to add to the overall appeal and functionality. Other notables: James Hardie cement board siding, ICF from footings to underside roof trusses, main floor laundry, garden shed, external gas line for BBQ, the front ditch has been filled in with engineered approved permit (work completed by David Brown construction). The Parks of the St. Lawrence and other amenities nearby. *Some photos have been virtually staged. *As per Seller direction allow 24 hour irrevocable on offers. (id:43934)

