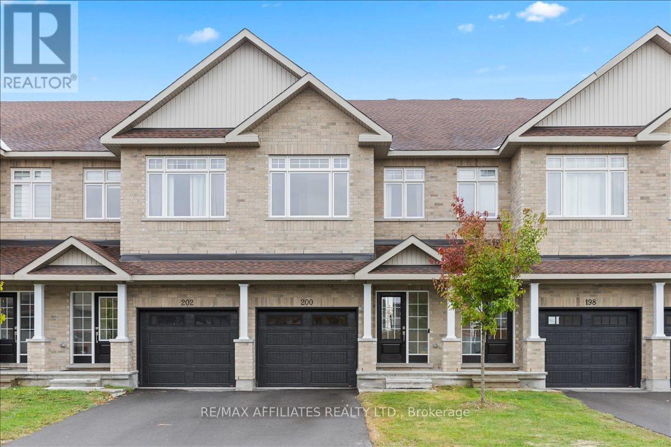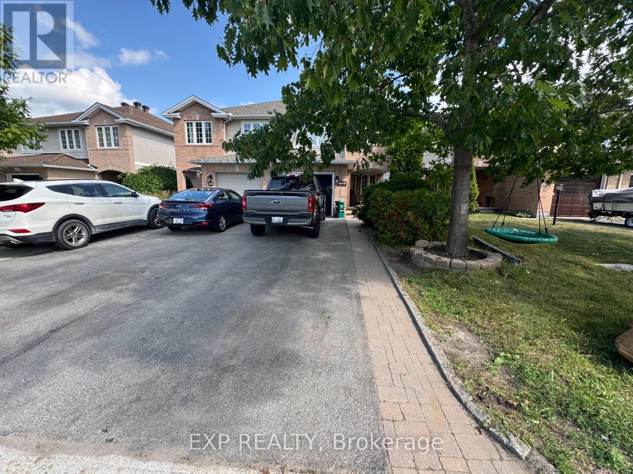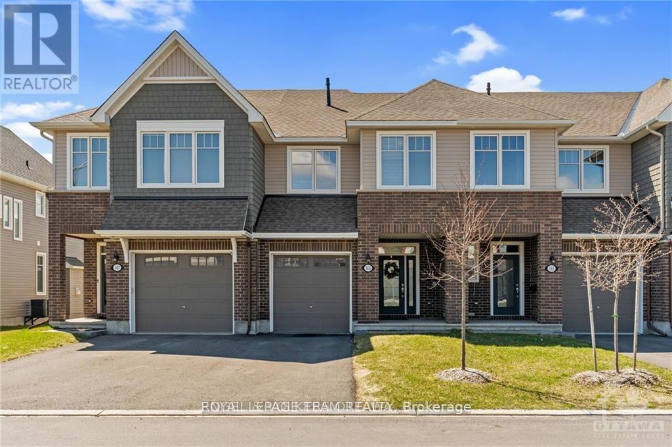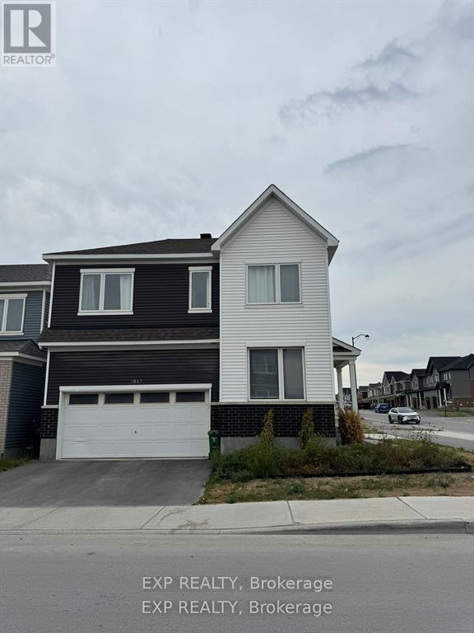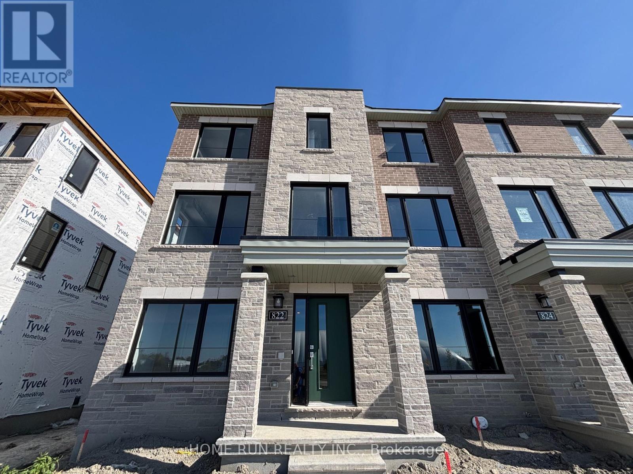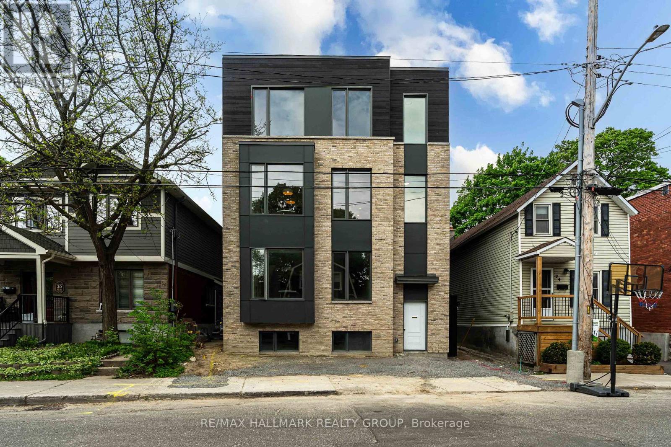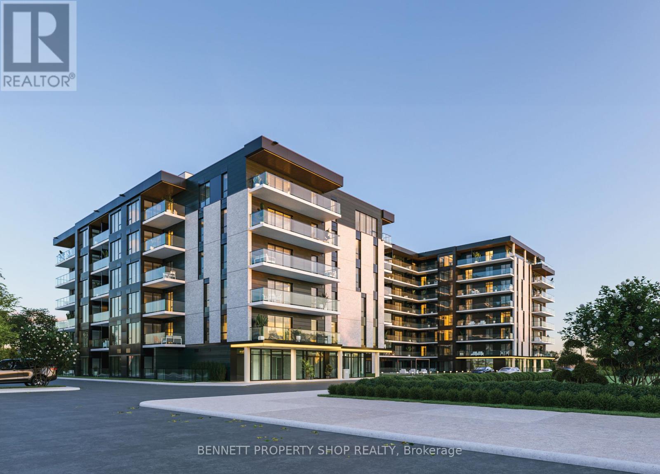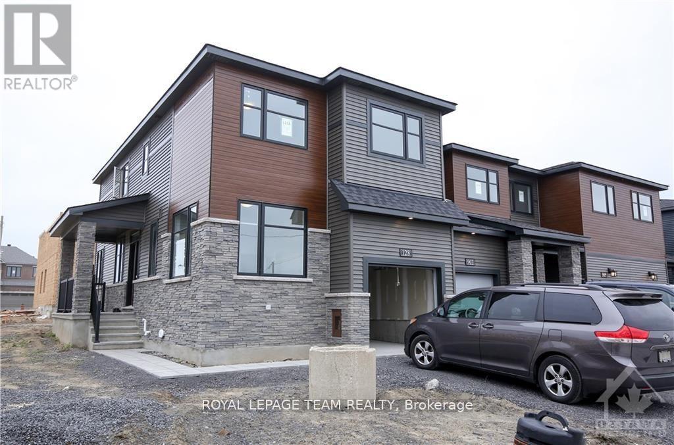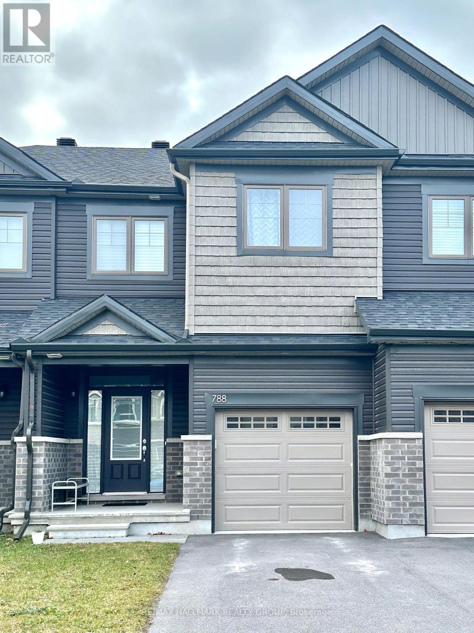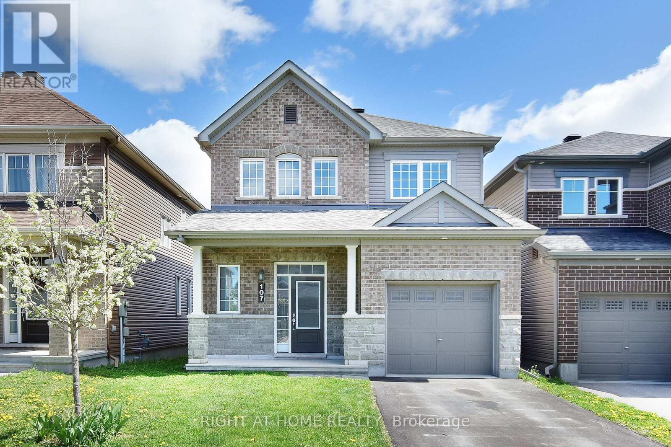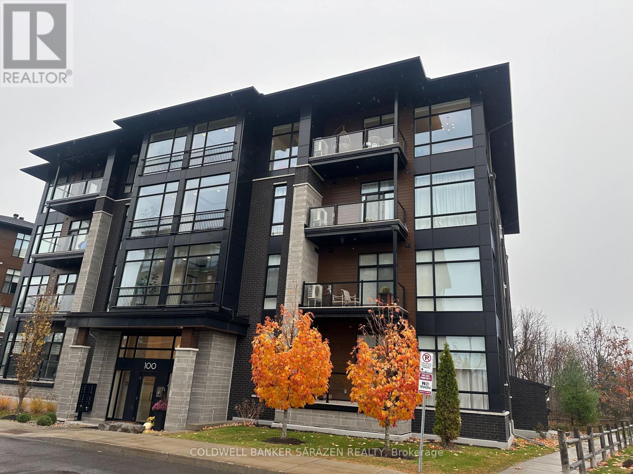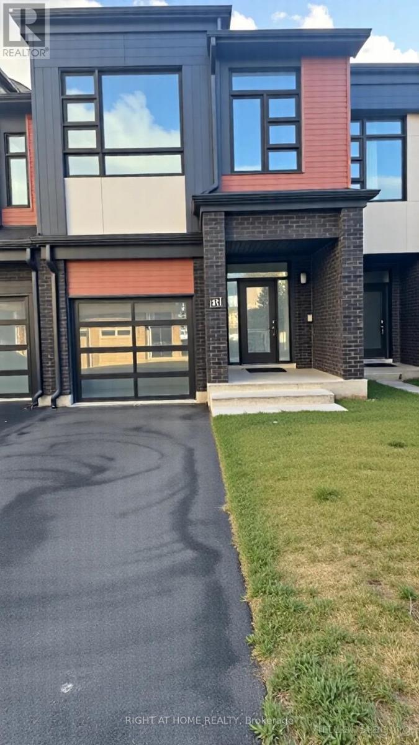We are here to answer any question about a listing and to facilitate viewing a property.
200 Hooper Street
Carleton Place, Ontario
Client remarks: Modern 4 bed, 2.5 bath home nestled in the family friendly community of Carleton Landing. This home offers timeless charm with the classic brick exterior and beautiful covered front porch. Open concept main floor w/ 9 foot ceilings. Spacious living room w/ large windows flooding the space w/ natural light. Modern kitchen w/ stylish granite countertops, oversized centre island w/ 4 stool seating, shaker cabinets, amble floor to ceiling cabinetry, sleek stainless steel appliances. Main floor complete w/ 2 piece powder room and interior access to the garage. Upstairs, 4 generously sized bedrooms, including a spacious primary w/ a walk-in closet and a luxurious ensuite w/ quartz countertop vanity and stand up glass shower. Enjoy added convenience w/ second floor laundry, a large linen closet and a second full bath. The unfinished basement offers the perfect space for all of your storage needs. Unwind in the backyard whether youre entertaining or relaxing. Situated near parks, schools, grocery store, restaurants, etc. this is the perfect place to call home! credit check, photo ID, employment letter and recent pay stubs to accompany all offers. No pets, no smoking. (id:43934)
272 Claridge Drive
Ottawa, Ontario
This beautifully renovated semi-detached home offers over 2,000 sq. ft. of comfortable living space in a quiet, family-friendly neighbourhood. With 3+1 bedrooms and 4 bathrooms, its the perfect blend of style and functionality.The fully finished basement is a standout feature, complete with its own kitchen, full bathroom, and additional room ideal for a guest suite, home office, or extended family living. Upstairs, three spacious bedrooms, including a primary suite with ensuite, provide plenty of room for everyone.Tastefully updated throughout, the home features no carpet on any level, modern lighting fixtures, and freshly finished interiors. Comfort is guaranteed year-round with a high-efficiency furnace, central air conditioning, and air ducts on the main and upper floors.Enjoy peace of mind with a security system that includes door sensors and exterior cameras. All appliances are under two years old, including two full-sized fridges, a freezer, washer, and dryer.Step outside to a fully fenced backyard with a gazebo and outdoor grill perfect for entertaining or relaxing evenings. Parking is convenient with a 2-car driveway plus garage.Located near schools, parks, shopping, and public transit, this home combines modern living with everyday convenience. Best of all, its ready for you to move in immediately. A fully furnished option is also available. For more details, please contact the salesperson at 438-927-2929. (id:43934)
165 Angelonia Crescent
Ottawa, Ontario
Vacant and Available IMMEDIATELY. This Beautiful and spacious 3-bedroom, 2.5-bath townhome in a desirable neighborhood! This bright and modern home features an open-concept main floor with a stylish kitchen, stainless steel appliances, and a cozy living area perfect for relaxing or entertaining. The upper level offers three generous bedrooms, including a primary suite with an ensuite and walk-in closet. Enjoy convenient in-unit laundry, a private backyard, and 3 parking included. Perfect for families or professionals seeking comfort, space, and convenience! (id:43934)
1861 Haiku Street
Ottawa, Ontario
Come check out this beautiful 4 bedroom, 3.5 bathroom single home with a finished basement situated on a premium corner lot in Barrhaven! The extra bright main floor features elegant hardwood flooring, open concept layout including dining room and family room with cozy gas fireplace and a vaulted ceiling! The Kitchen includes upgraded pantry with extended cabinets and hidden lights, granite countertop, breakfast bar, upgraded tiled backsplash and brand new high-end SS appliances. The second floor is highlighted by a very spacious master bedroom that has a walk-in closet and en-suite with upgraded double vanity and an oversized glass shower. Three additional bedrooms with two other walk-in closets and a second bathroom complete the second floor. Fully finished basement comes w/ an additional bathroom and recreational area. The home comes also comes with 200 AMP suitable to charge your ELECTRIC VEHICLE. Close to the 416, Costco, Amazon warehouse, Barrhaven Market Place, schools and plenty of amenities! (id:43934)
822 Fairline Row
Ottawa, Ontario
BRAND NEW 3-Storey Townhome with DOUBLE GARAGE and a basement in the convenient Minto Abbotts' Run Community in Kanata South! It is a townhome with single home functionalities. It offers 4 bedrooms, 3.5 baths rooms across and 1919 sq.ft of living space across 3 floors! The home can be access from both the front and the rear! On the main level, there is bedroom with a full bath, and the mudroom leads to the two car garage. The second level features spacious living and dining space with 9' ceilings, as well as a beautiful chef's kitchen with full-height cabinetry and quartz counters. Appliances will be installed before occupancy. There is also an oversized deck on this level. On the 3 level, there are 3 good-sized bedrooms, and 2 full bathrooms. The primary suite features corner windows, a big and windowed walk-in closet and a 4-piece ensuite bathroom. The unfinished basement provides ample storage space. Close to shopping and dining in both Kanata South and Stittsville, walking distance to top schools and Trans-Canada Trail. (id:43934)
4 - 22 Sims Avenue
Ottawa, Ontario
Experience modern urban living in this BRAND NEW, bright and thoughtfully designed 2-bedroom, 2-bathroom apartment at 22 Sims Avenue. Featuring an open-concept layout with upscale finishes throughout, this home offers quartz countertops, stylish flooring, and the convenience of in-unit laundry. Enjoy year-round comfort with efficient gas heating and central air conditioning. Practical touches like covered bike parking and available street parking make day-to-day living seamless. Located in a vibrant and walkable neighbourhood, you'll be just steps from local cafés, grocery stores, parks, and public transit - everything you need is right at your doorstep. Water is included in the rent; tenants are responsible for heat and electricity. A perfect blend of comfort, style, and convenience-welcome home. (id:43934)
407 - 600 Mountaineer
Ottawa, Ontario
This 1 bedroom PLUS DEN is nestled in a prime central location near the Ottawa General, CHEO and shopping centres, our luxury rental building offers and unparalleled lifestyle. Enjoy easy access to public transportation and the Queensway, while indulging in the amazing features and amenities. Relax and socialize on the roof-top terrace, perfect for sunbathing and relaxing, prepare a favorite BBQ recipe at the outdoor dining and BBQ area. Stay active in the fitness centre and yoga room, unwind in the lounge area or find inspiration in the dedicated co-working space. Stainless steel appliances, in-suite laundry, Bell Fibe internet, window coverings and storage lockers are all included. Underground parking spot can be included for $170 per month. Some photos are for illustration purposes only floorplan may vary slightly. Showings are booked MON- THURS 1-7PM or SAT-SUN 11-4pm. PROMO: 3 MONTHS FREE RENT AND PARKING FOR A LIMITED TIME. Some units are available for immediate occupancy. Price reflects Promo ona 1 year lease. (id:43934)
128 Lynn Coulter Street
Ottawa, Ontario
Welcome to this bright and spacious luxury corner-lot home in the heart of Half Moon Bay, a family-friendly Barrhaven community known for its parks and conveniences. This stunning property features 4 bedrooms plus a main-floor den/office, 2.5 bathrooms, and a fully finished basement, offering plenty of room for the whole family. From the moment you step inside, you'll feel right at home. The chef's kitchen is a true highlight - boasting brand-new stainless steel appliances, ample cabinet space, and large windows that fill the room with natural light. Step directly from the kitchen into your backyard, perfect for family gatherings and entertaining. Upstairs, you'll find a spacious primary suite complete with a large walk-in closet and a beautifully upgraded ensuite featuring a sleek glass shower enclosure. Located close to top-rated schools, parks, transit, and amenities including Walmart and Shoppers Drug Mart, this home offers both comfort and convenience. Schedule your visit today! (id:43934)
788 Miikana Road
Ottawa, Ontario
Welcome home! Absolutely beautiful townhome now available for rent in desirable Findlay Creek! This stunning three bedroom residence features a spacious open-concept design with elegant modern finishes. Enjoy a bright, airy living area and a chef's kitchen equipped with white quartz countertops, stainless steel appliances, double sinks, stylish white cabinetry, chic tile backsplash, and striking white marble flooring, all leading to a lovely walk-out patio. The second level offers a spacious primary bedroom complete with a luxurious upgraded ensuite with double sinks, walk-in closet, and oversized windows. Plus, there are two additional generous bedrooms upstairs, perfect for guests or a home office if desired! Don't miss the finished lower level, which includes an extra full bathroom ideal for entertaining! Additional perks include in-unit laundry and an attached garage for extra convenience during winter months. Enjoy close proximity to parks, shops, trails, schools, and more! Come see it today and fall in love! Photos taken previously. (id:43934)
107 Westover Crescent
Ottawa, Ontario
Whether you are a young professional or you are looking for a place for your family, this rarely offered extensively upgraded home is sure to impress. This detached 3 bed 2.5 bath beautiful home features formal dining room, spacious kitchen & eat-in area and bright living room on the 1st floor with marble floors, plaster crown moulding and automatic blinds. 2nd floor offers 3 good size bedrooms and 2 full baths both with double sinks. Basement has a recreation room, a laundry and storage room. The backyard has a beautiful PVC fence with a storage shed for optimum privacy. Close to Tanger outlets, highway access, Canadian Tire Center, parks, top ranked schools, restaurants, gyms, grocery stores, Kanata High Tech park and Top ranked schools. Tenant pays water & sewer, hydro, gas, HWT rental, telephone, cable/internet, grass cutting, snow removal. For all offers, Pls include: Schedule B&C, income proof, credit report, reference, rental application and photo ID. (id:43934)
100 Cortile Private
Ottawa, Ontario
Contemporary 2 bedrooms, 2 full bathrooms condo in Riverside South with very detailed architecture. Modern 8' oversized interior doors, soaring 10' ceilings, floor to ceiling energy efficient windows to soak in the natural light, elegant lobby area, large balcony, 2 parking spots-1 heated underground parking + 1 surface parking, 2 storage units included. Generous room sizes, primary bedroom with walk in closet, spa like bathroom with double sinks, 2nd bedroom across from its 4pc bathroom, all SS appliances with large quartz kitchen counter in this open concept layout. Laundry in unit. Very contemporary and chic unit meticoulously maintained! Visitors parking in complex with 2 electric vehicle charging points. Close to the new LRT station, Urbandale Plaza, Armstrong Plaza and the Riverside South Park & Ride - offering shopping, dining, and transit options. This must see condo is bright, functional, and ideally situated. Tenant pays all utilities. Available Jan 15. No pets, no smoking. (id:43934)
771 Twist Way
Ottawa, Ontario
Stunning modern 2,341sq. ft. Urbandale Atlantis II Townhome. This spacious 4-bedroom, 3.5-bathroom home showcases high-end finishes and thoughtful design throughout. Enjoy smooth ceilings, rich hardwood flooring, and upgraded tile. The modern kitchen features stainless steel appliances, a large island, and a stylish tile backsplash, flowing seamlessly into a bright living room with a cozy gas fireplace. Upstairs, you'll find a versatile loft, a luxurious primary suite with a 5-piece ensuite and walk-in closet, plus three additional bedrooms, a full bathroom, and a convenient laundry room. The fully finished lower level offers a large family room and a 3-piece bathroom. Perfect for additional living space or guest accommodations. Conveniently located close to schools, shopping, and a recreation center. Tenant pays all utilities. The vacant home is move-in ready! No smoke and pets please. The first picture is virtually staged. (id:43934)

