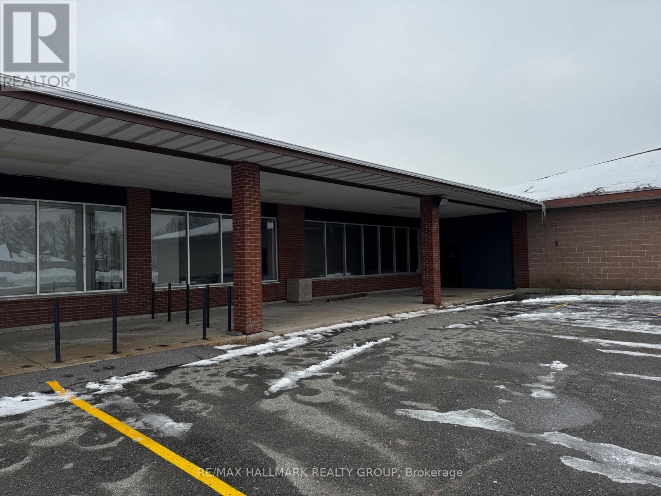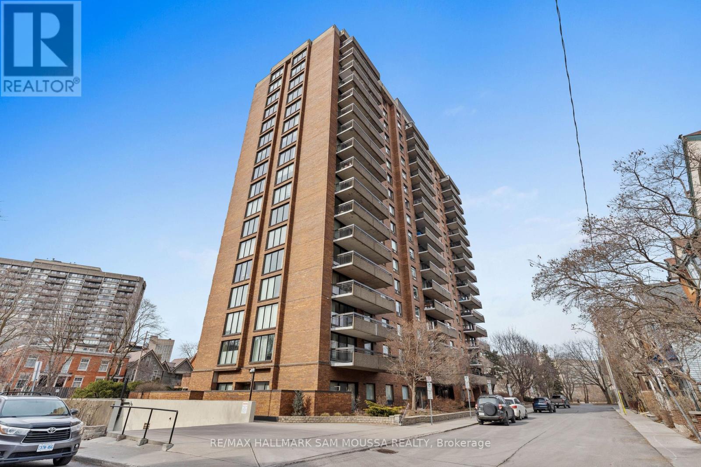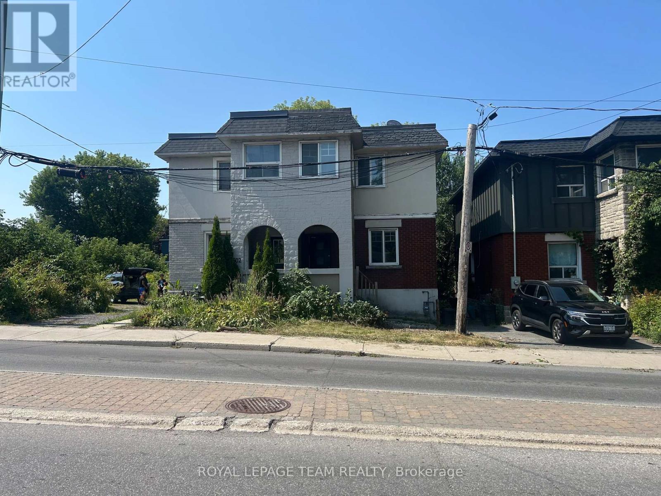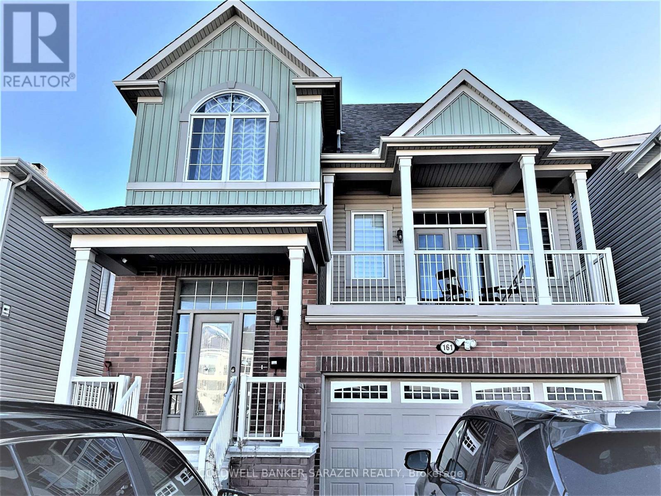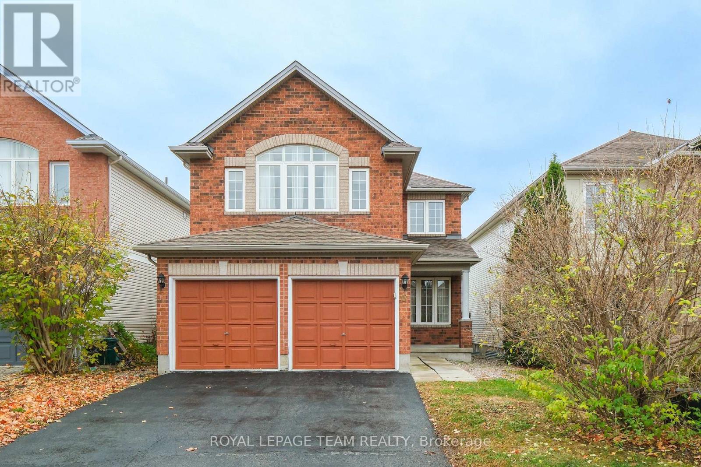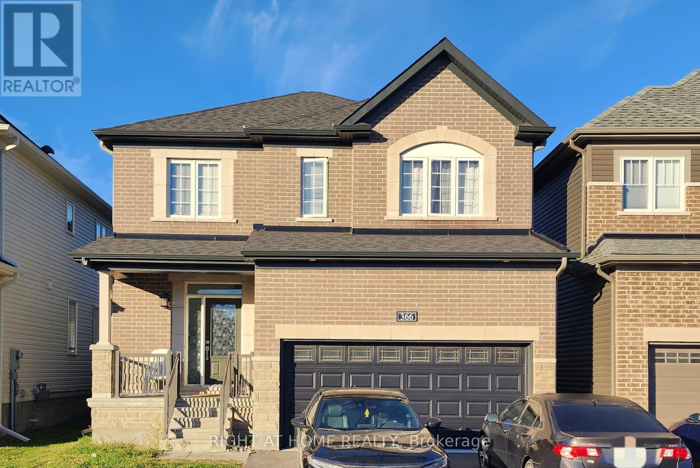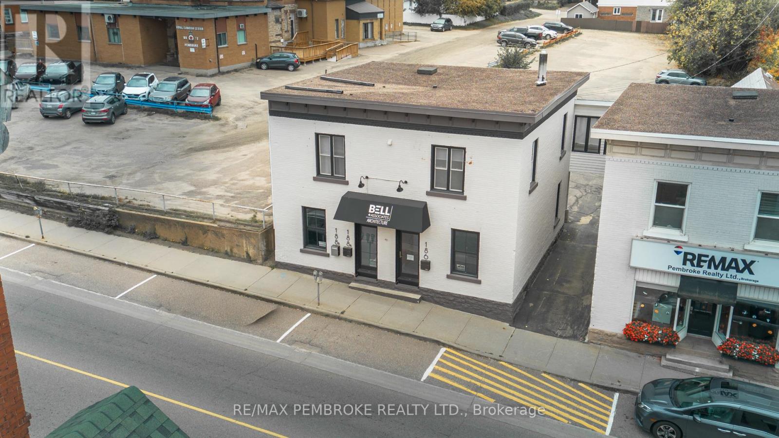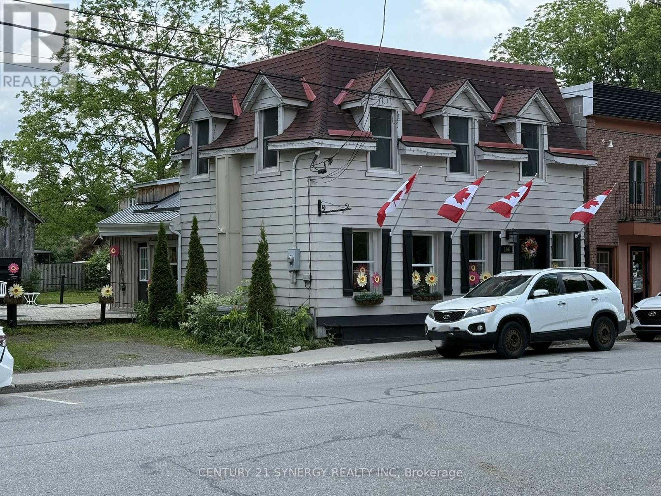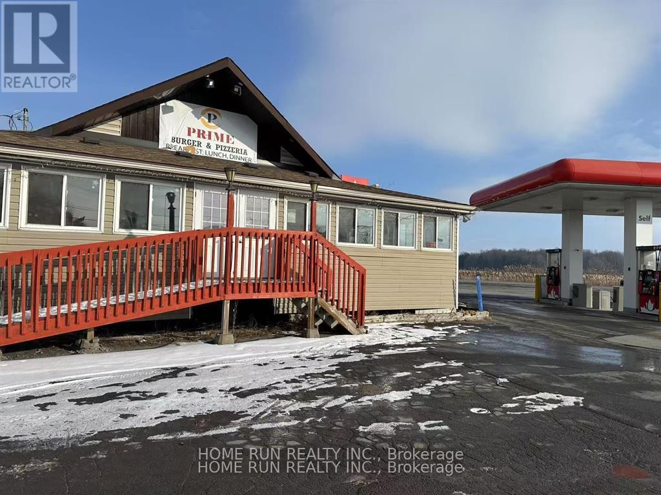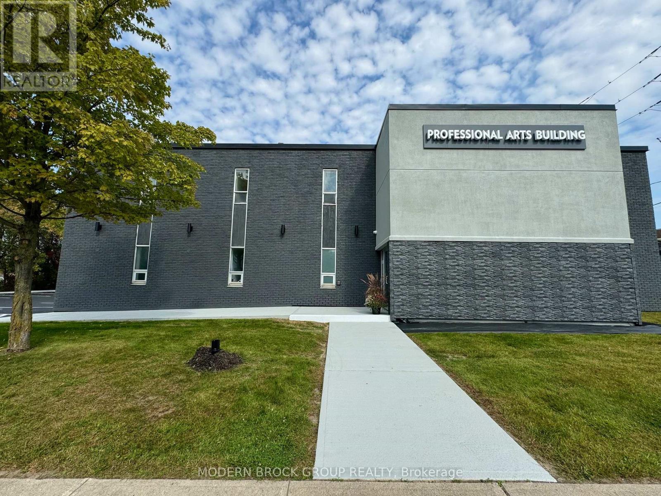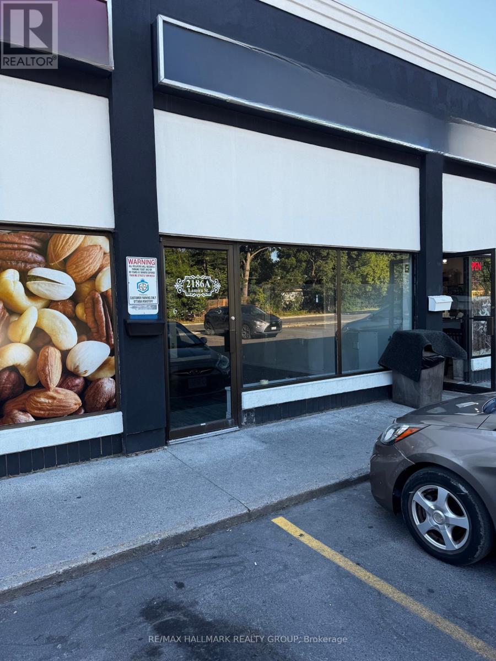We are here to answer any question about a listing and to facilitate viewing a property.
20-6179 Perth Street
Ottawa, Ontario
Versatile 1,000 Sq. Ft. Commercial Space for Lease in High-Traffic Richmond Plaza An exceptional opportunity to lease approximately 1,000 square feet of prime commercial space in one of Richmonds busiest and most vibrant plazas. This highly visible unit is perfectly suited for a wide range of commercial uses, including but not limited to retail, professional office, personal services, or small-scale food and beverage establishments.Located in a well-established plaza with consistent foot traffic and strong anchor tenants, the space offers high exposure, ample on-site parking for customers and staff, and convenient access from major roads and public transit routes. The unit is clean, well-maintained, and ready for occupancy, with flexible layout options to suit your business needs. Surrounded by successful businesses and established clientele Ample customer and employee parking on-site Ideal for multiple uses including retail, office, salon, medical, or service-based businesses Excellent signage opportunities for maximum visibility Turnkey condition or customizable to meet tenant requirements. This is a fantastic opportunity for entrepreneurs or established businesses looking to expand in one of Richmonds most desirable commercial locations. (id:43934)
502 - 20 Driveway Drive S
Ottawa, Ontario
Very spacious 2 bedroom 2 bathroom apartment in the Golden Triangle. Steps away from the Rideau Canal, Somerset footbridge, U of Ottawa, Elgin Street shops and restaurants. Connected to Ottawa's downtown neighborhoods yet tucked away in a tranquil, sought-after enclave. Prestigious 16 story building with an indoor pool, sauna, fitness room, party room, billiards room, workshop, barbecue area, guest suite, heated underground parking spot, and ample visitor parking. The open-concept floorplan offers a large living/dining space with oversized windows opening onto a large Southeast facing balcony allowing for tons of natural light. A large primary bedroom with 3 piece ensuite, a sizeable second bedroom, and additional full bathroom complete this unit. Heat, hydro, AC, and water/sewer included. Come see for yourself what unit 502 at 20 the Driveway has to offer. (id:43934)
401 Foxhall Way
Ottawa, Ontario
Bright, sun-filled, spacious open main level features hardwood floors, large living/dining area with a gas fireplace. The chef's kitchen features a large granite countertop, plenty of cabinets, large pantry, stainless steel appliances, and breakfast bar. The Bedroom level features three generous bedrooms and convenient laundry facilities. The large master bedroom features a walk-in closet and ensuite bathroom. The fully finished lower level has oversized windows. This end unit home backs onto the Canada Trail - no rear neighbors., Flooring: Tile, Flooring: Hardwood, Flooring: Carpet Wall To Wall - First and last month rent. Rental application, credit checks and references. (id:43934)
500 Parkdale Avenue
Ottawa, Ontario
Charming, Spacious Semi in Prime City Location! Deceptively spacious and beautifully bright, this 3-bed, 2-bath semi-detached home blends modern open-concept living with timeless character. Located in a highly sought-after west end neighbourhood, enjoy unbeatable walkability just steps from the Civic Hospital, Wellington Village, Westboro, Parkdale Market, trails, dog parks, and more! Inside, you'll find original trim, hardwood floors, and soaring ceilings that add charm and warmth throughout. The main floor offers a seamless flow with an open living and dining area, anchored by a large kitchen island perfect for entertaining. A 2-piece powder room and a convenient mudroom lead out to a fully fenced, private backyard oasis. Upstairs, discover three bright bedrooms and a cozy three-season sunroom ideal as a reading nook, office, or creative space. The large basement offers ample storage options, ready to meet your needs. Includes one parking space out front. Dont miss this rare opportunity to live in one of the city's most desirable, walkable communities! Tenant pays utilities. (id:43934)
161 Damselfly Way
Ottawa, Ontario
Take a tour of this property; it is a great place to call home! Beautiful, very spacious single-family home featuring 3 beds, 2.5 baths with quality custom upgrades located in Half Moon Bay. Hardwood and tile flooring throughout main level and upstairs, great for people with allergies. Main level with open concept kitchen/dining room, quartz countertops, stainless steel appliances and lots of counter space. Spacious great rooms and living rooms have lots of natural lights. Loft/den area is great for family gathering, it features vaulted ceilings and gas fireplace, double doors open to the private balcony where you can sit and relax. Upstairs features with three generously sized bedrooms including a full bath and spa-like 5-piece ensuite in the master bedroom. Unfinished basement offers plenty of storage space. Oversized single car garage with inside entry. Enjoy your low-maintenance, privacy fenced backyard provided lots of space for your kids to play. Great home to live in. Close to all amenities: schools, parks, restaurants, shopping and Minto Rec Centre. Available immediately. No pets and No smokers please. (id:43934)
6 State Street
Ottawa, Ontario
6 STATE STREET. $3000 / month plus utilities. Available December 15th. Hardwood flooring on the main level. Large eat-in kitchen and main floor family room. 4 bedrooms and 2.5 bathrooms. Nicely painted in warm, neutral tones throughout. Double garage with inside access. 24 hour irrevocable on offers to lease. Application form must be completed with offers to lease. Photos are from previously vacant listing. (id:43934)
366 Cloyne Crescent
Ottawa, Ontario
Spacious 4 Bedroom, 3 Bathroom Single Family Home in Quinns Pointe. Situated on a quiet, family friendly street in sought after Quinns Pointe, this bright and airy home features 9 ft ceilings and oversized windows that fill the space with natural light. The main floor boasts elegant hardwood flooring throughout, creating a warm and inviting atmosphere.The beautifully designed eat in kitchen offers quartz countertops and ample cabinetryperfect for everyday living or entertaining. The lovely primary bedroom includes a walk in closet and a stunning 4 piece ensuite bath. Additional highlights include direct access from the garage, and close proximity to top rated schools, parks, and major amenities such as Costco, Loblaws, Walmart, Canadian Tire, Home Depot, and all major banks. (id:43934)
186 Pembroke Street E
Pembroke, Ontario
Modern Office Space for Lease Prime Location on Pembroke St. E. Set your business up for success in this beautifully renovated office building, ideally located on Pembroke St. E just steps from downtown Pembroke. Surrounded by established, long-standing businesses, this property offers both visibility and convenience in a highly desirable area. The space has been fully modernized within the last 3 years, featuring a professional layout that includes multiple private offices, a bright open bull pen area, a spacious conference room, and a kitchen/staff area. The basement provides additional storage options to keep your operations organized. Ample parking is available with 9 dedicated spots, a rare find in such a central location. This turn-key office space is ready to accommodate a wide range of professional uses. (id:43934)
106 Main Street W
Merrickville-Wolford, Ontario
Exceptional Business Opportunity in the Heart of Merrickville! Take advantage of this high-visibility commercial space ideally located directly across from the Merrickville Park and the scenic Rideau Canal Locks. This recently renovated building featuring updated upper and lower levels is move-in ready and perfectly suited for a variety of business ventures. Main level features a welcoming front entrance, an open common area, two washrooms, a kitchen area, and side door leading to a beautiful large outdoor patio, an inviting space for customers to relax and enjoy the picturesque surroundings. The second level features two offices (one is split), a prep-style kitchen area with three sinks and a 3pc bathroom. Bonus use of the large yard featuring a heritage barn/garage that can be used for storage and one on-site parking space plus public parking across the street. Don't miss this opportunity to locate your business in this prime central location with high level foot and vehicle traffic. Tenant is responsible for: all utilities, internet, water/sewer, garbage and snow removal, maintenance/repairs, insurance, and taxes. (id:43934)
2222 Route 500 Ouest Road
The Nation, Ontario
This commercial space is located on a busy intersection in a fast-growing community. It's a ideal location for a restaurant, clinic offices, or any small business. A full set of restaurant equipment is included in the rent, but "as is" condition. It is a gross rent. Tenants only pay gas and hydro. The circle construction should be completed by Sep. Please feel free to come by and take a look. Easy showing. (id:43934)
201 - 135 Ormond Street
Brockville, Ontario
Prime Office Space in the Newly Transformed Professional Arts Building. This approximately 1031 sq. ft. office suite is perfect for healthcare professionals and business owners seeking a premium workspace. The Professional Arts Building has recently undergone a significant transformation, raising the standard for commercial properties in Brockville. Completed enhancements list available upon request. As the owner and operator of both the building and Brockville Medi spa, the Landlord is dedicated to providing first-class space for Brockville's business community. The unmatched standard of service ensures the property remains meticulously maintained for all tenants and guests. Access to second level by stairs as there is no elevator. With ample, free parking, elevated care standards, and a thriving professional atmosphere, this suite offers a premier location to grow your business. Open to assisting with leasehold improvements, the Landlord is willing to work with tenants to help tailor the space to suit their operational needs. Call today for a private viewing! (id:43934)
2186 Lamira Street
Ottawa, Ontario
Retail Space for Lease 450 sq. ft. | Prime Location near Bank Street. An excellent opportunity to lease approximately 450 sq. ft. of retail space in a high-traffic mall close to Bank Street. This unit was previously operated as a barber shop, making it ideal for a similar use, but it can easily be adapted for a wide variety of retail or service-oriented businesses.The mall is home to several well-established businesses, ensuring steady walk-in clientele and strong exposure. With its convenient location, excellent signage potential, and the benefit of constant foot traffic, this space offers outstanding visibility for your brand Ample on-site parking for clients and visitors This is a great opportunity for entrepreneurs, start-ups, or established businesses looking to secure a high-exposure retail location (id:43934)

