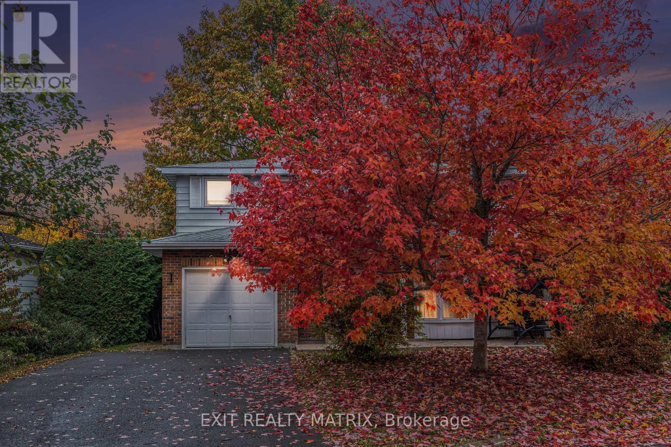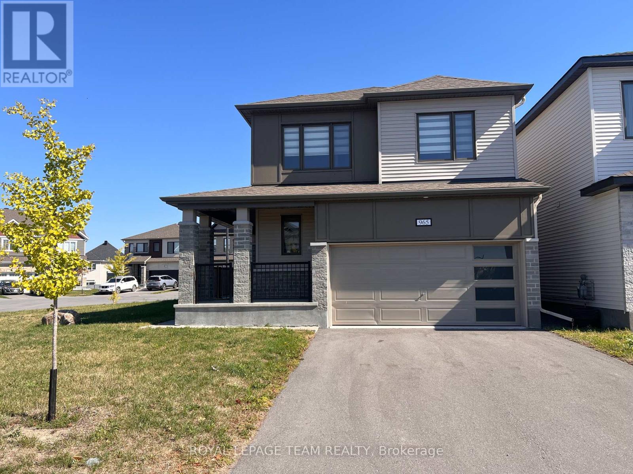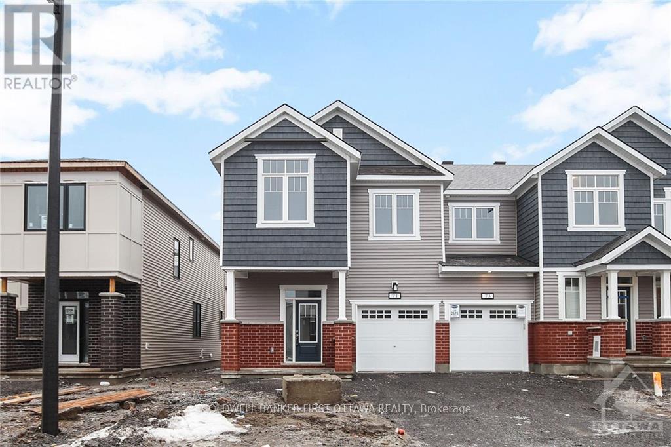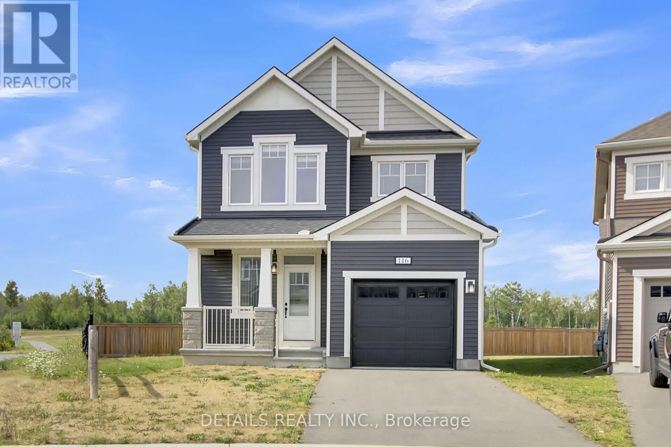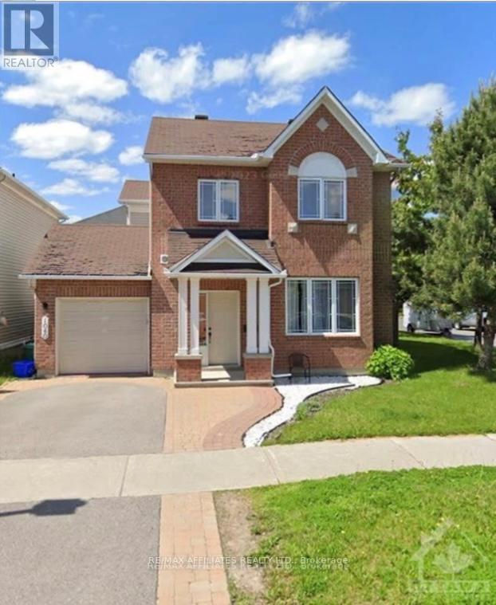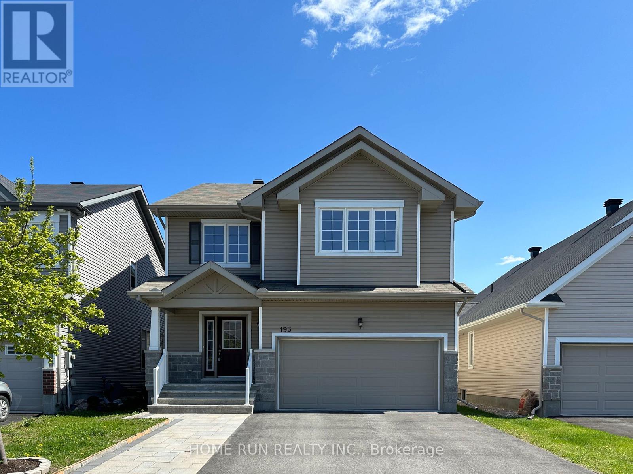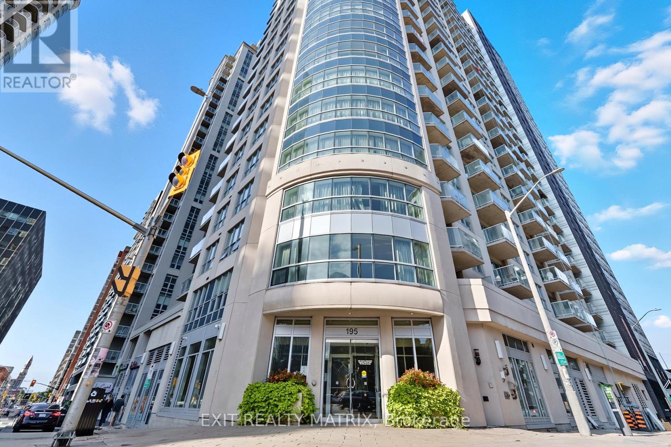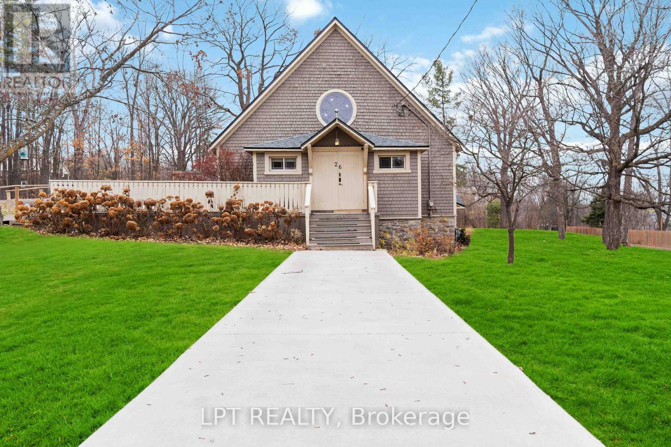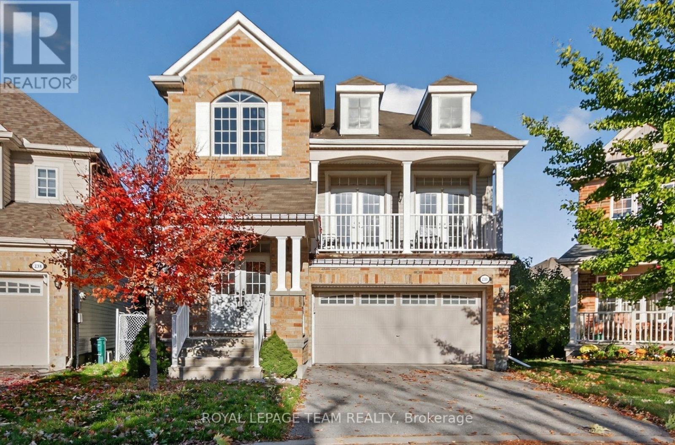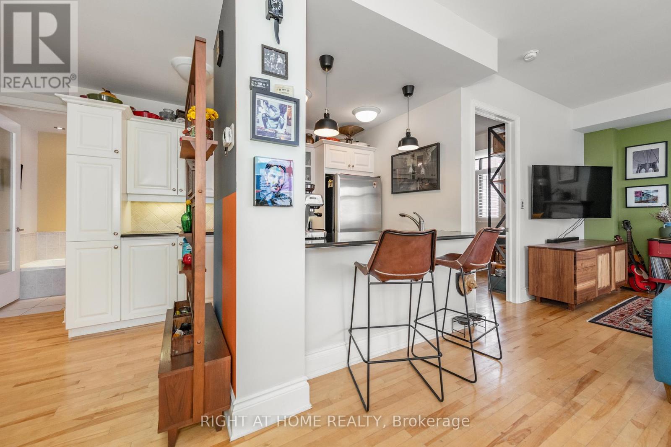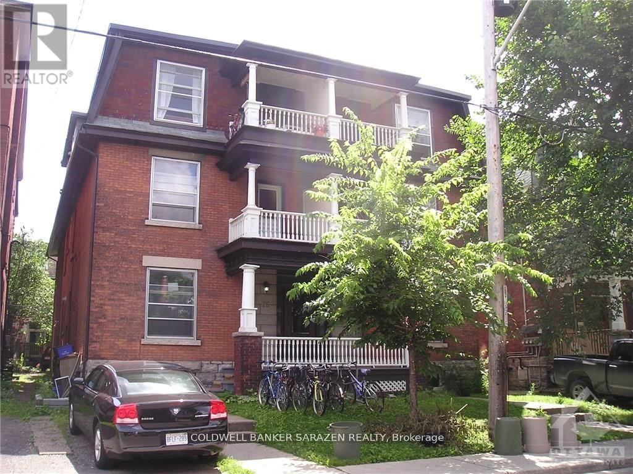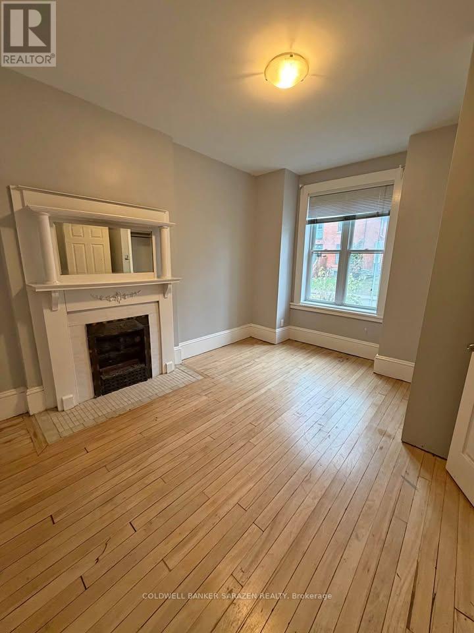We are here to answer any question about a listing and to facilitate viewing a property.
6 Blue Spruce Court
Ottawa, Ontario
Tucked away on a quiet court in family-friendly Blackburn Hamlet, this spacious detached home backs onto peaceful walking trails and a toddler-friendly park, offering a serene setting with unbeatable walkability. With four bedrooms above grade (5th bedroom available but is currently being used for landlord storage), including a main-floor addition that adds a flexible bedroom and home office, there's plenty of space for families, remote workers or those needing a guest suite. The ground floor features hardwood throughout the living, dining and den spaces, while the kitchen is outfitted with stainless steel appliances and overlooks the large, private yard-perfect for families with children. Upstairs, three additional bedrooms provide versatility, while the fully finished basement includes a cozy family room, laundry in the utility room, and ample storage. The home also features an attached garage and a paved driveway with parking for four or more vehicles. Surrounded by green spaces like Agnes Purdy, Joshua Bradley and Woodhill Parks, plus access to tennis courts, outdoor pool and playground at Bearbrook Park Community Centre, the home is also a short walk to Glen Ogilvie Public School, Emily Carr Middle School, Good Shepherd, Sainte-Marie and Louis-Riel Secondary. Enjoy nearby amenities including Metro, Dollarama and other shops along Innes Road. Tenant pays rent plus all utilities including hot water tank rental. Some furniture available: dining table, dressers and desks. Owner can remove if required. Property managed by RentSetGo Property Management. (id:43934)
965 Fameflower Street
Ottawa, Ontario
Conveniently located in Barrhaven with quick access to transit, top schools, and amenities. Newly constructed corner, double-storey house with insulated double garage and opener. This 3bd/3bth + loft can easily be converted to an additional bedroom. This single-family house offers all customized window coverings, and the fenced backyard gives more privacy for your family or friends. The main floor features a spacious open-concept living area with kitchen and dining space. The kitchen offers plenty of extended cabinetry space with stainless steel appliances. The upper level features a gracious-sized master bedroom and upgraded ensuite bathroom with a separate soaking tub to help you relax after a busy day. There are 2 great-sized bedrooms that share another full bathroom. The big loft gives you more possibilities, easily convert it to a bedroom or use it as an office. This is truly a move-in ready home that combines comfort, convenience, and style in one perfect package (id:43934)
71 Kindred Row
Ottawa, Ontario
Beautiful 4 bedroom, 3 bathroom END unit townome! Located minutes to Tanger outlets, Canadian Tire Centre, Costco, parks,restaurants and schools. 9ft celling on the main floor. Bright and Spacious throughout the entire home with a beautiful kitchen and high endstainless steel appliances, backsplash with stone countertop island and breakfast nook. Large living room and spacious dining area. Secondfloor offers 4 generously sized bedrooms with large master retreat, huge 3pc en-suite and walk-in closet. Completed rental application , fullcredit score report , proof of employment / pay stubs requirement. NO pets , NO smoking , NO roommates. (id:43934)
116 Unity Place
Ottawa, Ontario
Discover modern living in this newly built, four-bedroom home ideally situated on a quiet court in central Kanata, with the rare benefit of having no rear neighbors for maximum privacy. Enjoy quick access to major amenities, including Tanger Outlets and the Canadian Tire Centre, all just minutes away. This residence showcases over $100,000 in premium upgrades, such as: a lot premium, elegant quartz countertops in both the kitchen and bathrooms, extra-tall upper kitchen cabinetry with soft-close doors, kitchen backsplash, sleek smooth ceilings on the main floor, extensive pot lighting throughout, and a partially finished basement. Located just steps from a picturesque pond and a community park, the property offers plenty of opportunities for recreation and relaxation. (id:43934)
1040 Capreol Street
Ottawa, Ontario
METICULOUS! Discover the perfect family home nested in the neighbourhood of Orleans situated on a corner lot. Living spaces offers unparalleled tranquility with breathtaking front view. (3+1) 4 bedroom detached home features interlock walkway to wide foyer & entrance from the garage. Designed to accommodate a growing or multigenerational family. Pride of ownership prevails in this stunning home! Outdoor surrounded by interlock and lush garden front and back. Family oriented in the heart of Orleans. Extremely well cared and upgraded. Offers an excellent living space. This stunning home is bright and has an open concept layout with lots of natural lights. Oak and hardwood floor. Open concept formal living & dining room illuminated by pot light fixtures. Family room offers a cozy gas fireplace overlooking the backyard. Sleek finishes, and a breakfast nook overlooking a private backyard oasis. The kitchen features a beautiful backsplash, all stainless steel appliances, solid wood cupboards, and plenty of large cabinet space and counter space, as well as a granite counter with a double sink. Perfect for families seeking a high quality living space. Sliding patio door to fully fenced, wide yard. The backyard has a gorgeous interlock stone patio, and is spacious ideal for entertaining. The second floor has a primary bedroom with a walk-in closet and 3 piece ensuite bath and 2 other generous sized bedrooms. Fully finished basement offers an office, an additional large bedroom, full bath, laundry room, a good storage room, an ideal recreational space. Ideal for extended family, guests, or creating the ultimate entertainment hub. Conveniently located within walking distance to grate ranking schools, parks, public transit & shopping centers. 24 hr notice required, property is tenanted. Don't miss out on this opportunity and book your showing! (id:43934)
193 Balikun Heights
Ottawa, Ontario
This 4 Bedroom 2.5 bathroom Phoenix Melbourne C Model is delightful inside and out, Suited in a popular family-friendly neighbourhood of Blackstone, 9ft ceiling and hardwood on first level. The main floor bright dining room, sunlight flooded the family room with double side natural gas fireplace and stunning kitchen with high-end stainless dishwasher, refrigerator, stove, Hood Fan, Granite countertop. Beautiful staircase leads to the second level complete with primary bedroom with WIC and 5pcs ensuite bathroom, 3 good sized bedrooms with main bathroom and convenient laundry as well.The landscaped backyard is southwest facing with highend PVC fenced. 24 hours notice for showings and 24 hours irrevocable on the offers. (id:43934)
2803 - 195 Besserer Street
Ottawa, Ontario
Welcome to Unit 2803 at 195 Besserer Street! This luxurious penthouse suite comes fully furnished with upscale pieces including a king bed and frame, large sectional sofa, Samsung flatscreen TV, desk, office chair, dishes, cutlery, etc.This 2-bedroom, 2-bathroom unit is move-in ready, offering stunning city views and the privacy of having no neighbours above. The modern kitchen with granite countertops opens to a bright living and dining area, perfect for entertaining or relaxing. The primary suite includes a spacious 4-piece ensuite, and the second bedroom offers flexibility for guests or a home office. In-suite laundry and a private balcony add to the convenience. Building amenities include an indoor pool, gym, party room, and outdoor terrace with BBQs. Ideally located steps from Ottawa U, grocery stores, LCBO, and the ByWard Market. Rent includes: water, heat, air conditioning, and storage locker! One premium underground parking spot available for $150/month. (id:43934)
26 Charbonneau Street
Mcnab/braeside, Ontario
Welcome to this one-of-a-kind 3-bedroom, 2-bathroom home in the heart of Braeside! Originally built in 1902 as a United Church, this beautifully converted residence blends historic charm with modern luxury. Step into a bright, open-concept main floor featuring a fully updated kitchen with high-end finishes and a gas stove, perfect for cooking enthusiasts. The stunning stained-glass window and custom staircase, crafted from the church's original pews, bring warmth and character to the space. Upstairs, the spacious loft serves as a private primary suite with a luxurious 4-piece ensuite bath.Outside, enjoy a large entertaining deck, relaxing hot tub, and parking for up to eight vehicles, all just steps from the Ottawa River. Located minutes from Arnprior and local amenities, this rare rental offers the perfect blend of tranquility, history, and modern comfort. Recent Updates: Roof and insulation (2023), furnace (2023), hot tub (2022), driveway and walkway (2022), electrical upgrades (2022), water system (2023-24). Available Immediately. Act today to schedule your private viewing and experience the charm of 26 Charbonneau Street for yourself! (id:43934)
236 Kohilo Crescent
Ottawa, Ontario
Discover this beautifully designed 3+ bedroom, 2.5-bathroom home for rent in the highly sought-after Fairwinds community of Kanata, perfectly situated on a quiet crescent just steps from a public park. The home features a formal living room with gleaming hardwood floors and elegant crown moulding, leading to an adjacent dining room ideal for entertaining. The bright, eat-in kitchen is a chef's delight with solid oak cabinets, a central island with a breakfast bar, a sunny eating area, and tile flooring. The spacious great room offers a gas fireplace, vaulted ceilings, hardwood floors, and access to the balcony, creating a warm and inviting space for family gatherings. Upstairs, the generous master bedroom boasts two walk-in closets and an upgraded ensuite, accompanied by two additional bedrooms and a full bathroom. The finished lower level adds versatility with a recreation room, an additional bedroom, and extra living space, perfect for guests, home offices, or play areas. Outside, the fully fenced, landscaped, pie-shaped backyard provides privacy and plenty of room for relaxation or entertaining. With its ideal location near parks, schools, and amenities, this well-maintained home combines style, space, and convenience, offering an exceptional living experience for families or professionals alike. (id:43934)
504 - 364 Cooper Street
Ottawa, Ontario
Bright, beautiful, and spacious, this open-concept 2-bedroom condo is ideally located near the vibrant Somerset restaurant district. This south-facing unit is bathed in natural sunlight year-round, which you can enjoy from the large balcony offering stunning city views. The well-appointed kitchen features granite countertops, stainless steel appliances, a gas stove, and ample cabinetry all enhanced by an abundance of natural light. A cozy gas fireplace anchors the main living area, which is flooded with light from floor-to-ceiling windows and expansive sliding patio doors. Soaring 9-foot ceilings throughout add to the sense of space and airiness. The main bathroom includes cheater access to the generously sized primary bedroom, which boasts two double closets. The second bedroom is perfect as a guest room, den, or home office. Elegant frosted glass doors accent the bedrooms and bathroom, and rich maple hardwood floors run throughout the unit. Additional conveniences include one parking space and a storage unit located on the main floor. (id:43934)
5 - 76 Fifth Avenue
Ottawa, Ontario
Beautiful large 3 bedroom 1 bathroom apartment on the third floor of a walkup. Steps from Bank and Fifth Avenue. High ceilings, Large living room and kitchen space, large bedrooms. Beautiful private balcony at front of building. Sun room/eating nook off the kitchen (id:43934)
1 - 103 Henderson Avenue
Ottawa, Ontario
Welcome to 1-103 Henderson Located in the heart of Sandy Hill, unfurnished apartment rentals in a sought-after heritage neighbourhood. this address is perfect for those looking to personalize their home in a central location.The Neighbourhood Sandy Hill offers a dynamic blend of green spaces, convenient amenities, and cultural attractions year-round.Just steps from grocery stores, shops, and transit,. The Rideau Centre and LRT station are nearby, giving you seamless access across the city.A 15-minute walk brings you to the ByWard Market, where you'll find shops, gyms, cafes, and a wide range of restaurants. Ottawa's iconic landmarks including Parliament Hill, the Rideau Canal, and the National Galleryare also close by.Location Features Nearby public parks with pools, outdoor rinks, and baseball diamonds Easy access to green space and riverfront walking trails Surrounded by cafes, local shops, and vibrant eateriesBuilding Perks Enjoy the benefits of a partial co-living setupideal for balancing privacy with shared conveniences: Stainless steel kitchen appliances Granite countertops and updated kitchen cabinets Hardwood/laminate flooring throughout . (id:43934)

