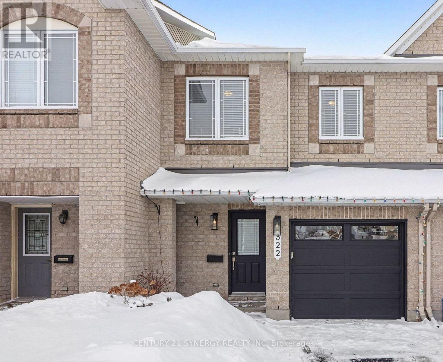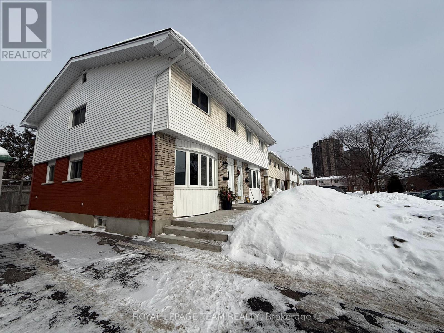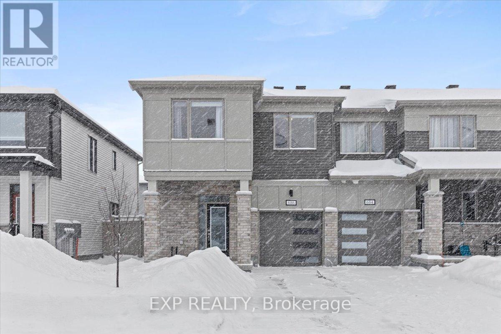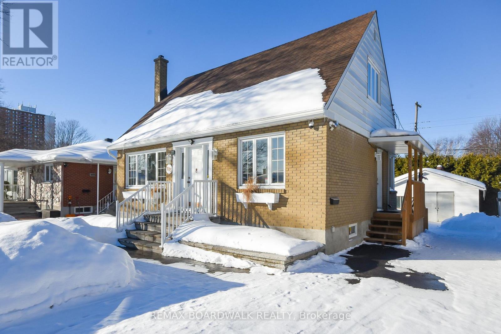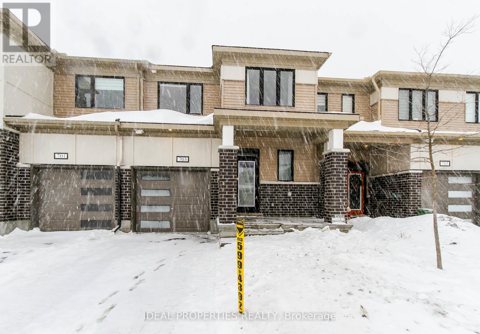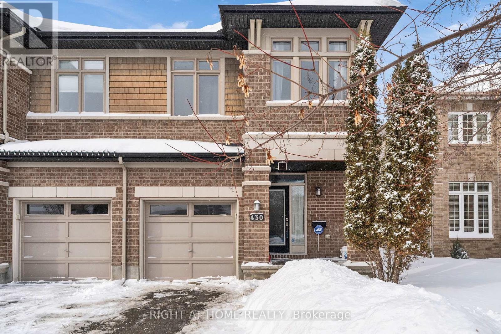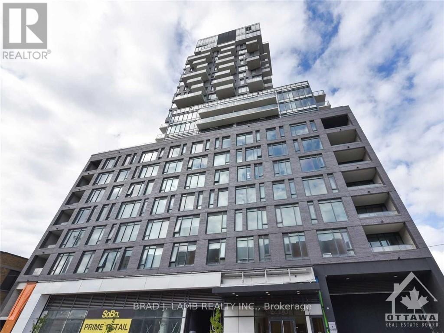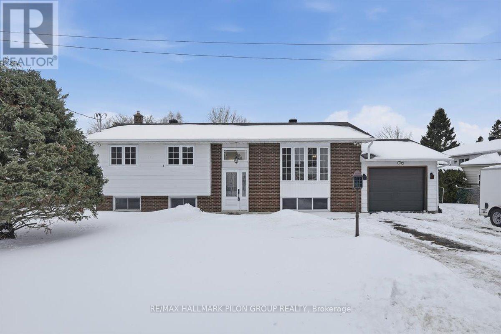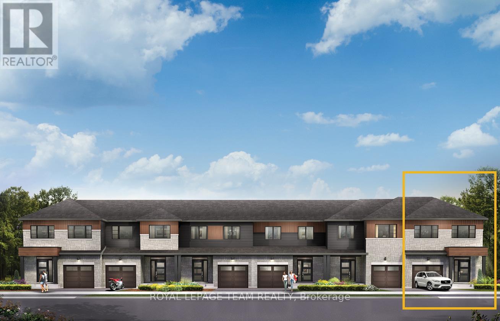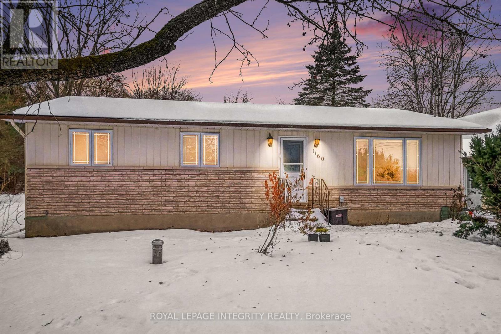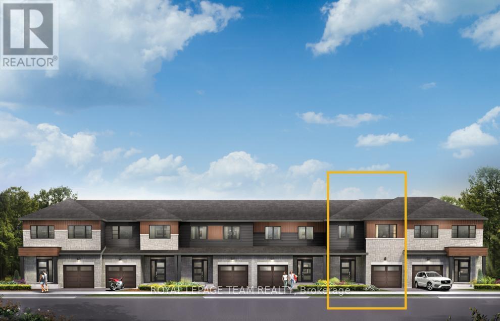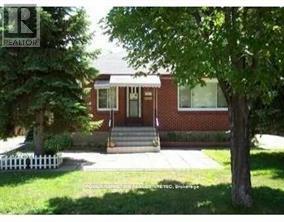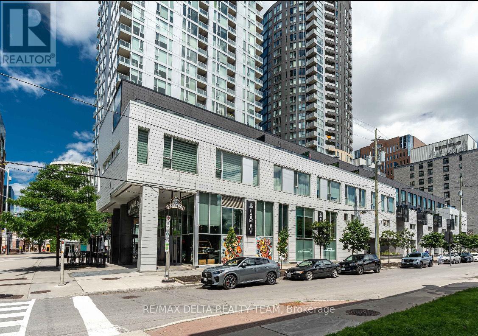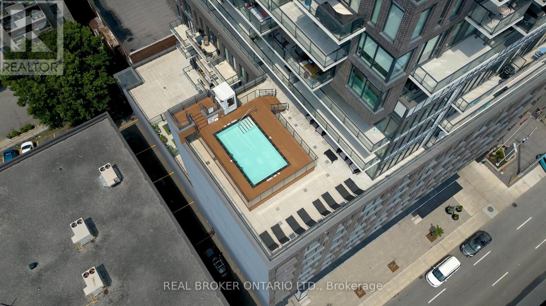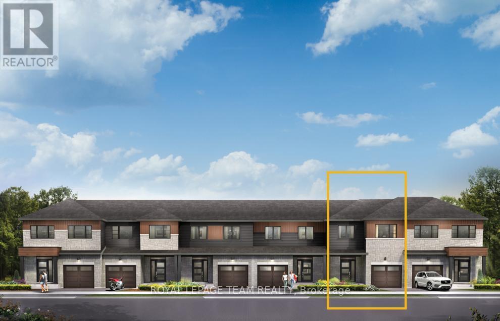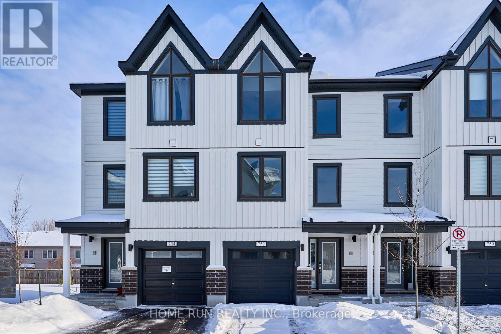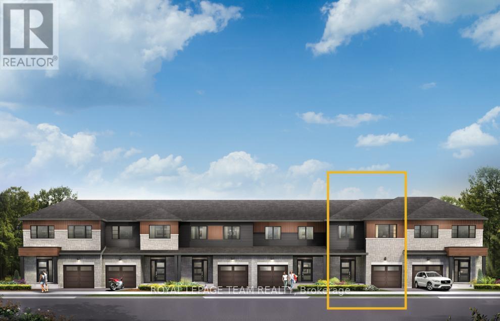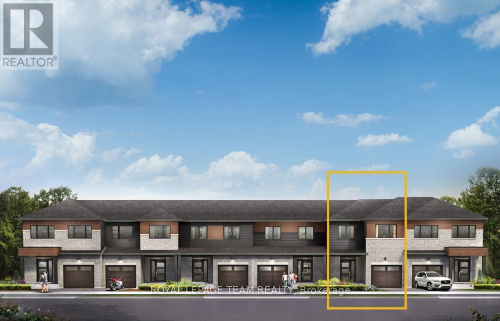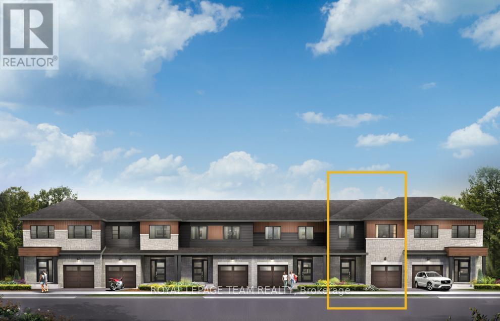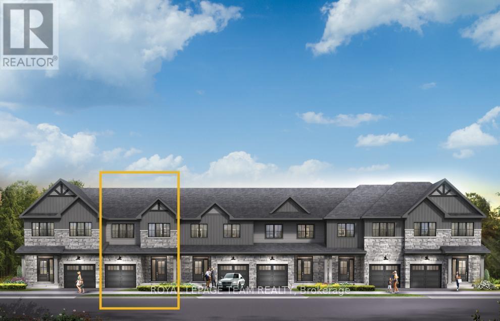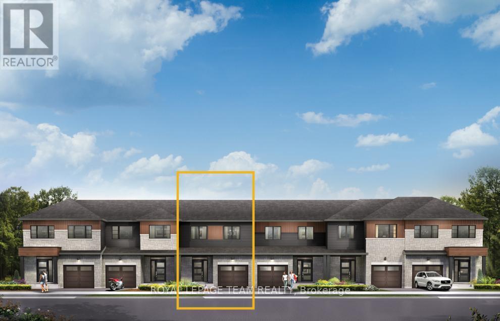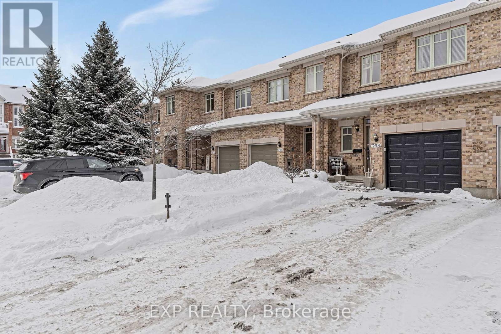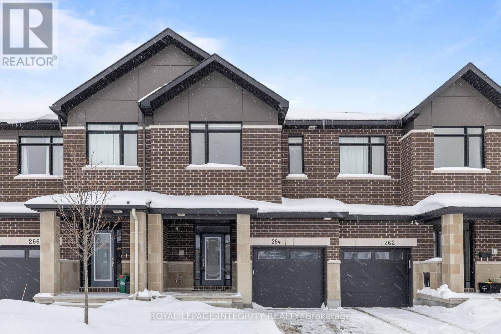We are here to answer any question about a listing and to facilitate viewing a property.
322 Selene Way
Ottawa, Ontario
Welcome to 322 Selene Way in the heart of sought-after Avalon - a community loved by families for its parks, schools, walking trails, and easy access to everyday conveniences. This 3-bedroom home offers a bright, functional layout designed for modern living. The open-concept main level features a welcoming kitchen with abundant cabinetry, stainless steel appliances, ceramic backsplash, and a central island perfect for casual meals or entertaining. The adjacent breakfast nook overlooks the backyard and provides direct access through patio doors to a fully fenced yard - ideal for kids, pets, and summer BBQs. The spacious great room seamlessly combines living and dining areas, offering comfortable space for both relaxing and hosting. Upstairs, oak railings lead to a generous primary retreat complete with a walk-in closet and a private ensuite featuring a soaker tub and separate shower. Two additional well-sized bedrooms and a full bath make this level perfect for growing families. The fully finished basement adds valuable living space with a large recreation room highlighted by a cozy gas fireplace - perfect for movie nights, a playroom, a home gym, or an office setup. Major upgrades mean this property is fully move-in ready: roof (2024), A/C (2023), garage door (2023), bathrooms (2022), kitchen cabinets (2022) vinyl floor (2022), paint throughout (2022) Located steps from the Avalon Trail, parks, schools, and shopping, this move-in-ready home delivers the lifestyle today's buyers are looking for in one of Orleans' most family-friendly neighbourhoods. (id:43934)
973 Eiffel Avenue
Ottawa, Ontario
Open House SAT 21 FEB 2 to 4 PM--> Location: Choice home for families or investors that value location and easy living. This newly renovated and upgraded semi-detached home is close to many amenities and is within walking distance to green space as well as outdoor activities. This brightly lit home features 3 bedrooms, 2 bathrooms, 3-car parking on a pool-sized lot and a separate entrance to the basement. Featuring high-end finishes and including a new electrical panel 2025, Windows 2015, Roofing 2015, new Bathrooms 2025, Georges brand-new Kitchen 2025, cabinets 2025, Quartz countertops 2025, new Appliances 2025, all Doors 2025, Tiles, pot lights, light fixtures 2025, front concrete porch 2025, fresh paint 2025, refinished hardwood floor 2025, basement insulation and floor paint 2025. Professionals and families will appreciate the unmatched convenience with rapid access to the 417 Highway, University, Hospitals, Malls, Park and Schools. This brightly lit home is move-in-ready. (id:43934)
686 Quilter Row
Ottawa, Ontario
Welcome to this beautifully maintained 4 bedroom end-unit townhome offering style, comfort & thoughtful upgrades throughout. The bright main floor features luxury vinyl flooring and a modern kitchen with quartz countertops, perfect for both everyday living & entertaining. Enjoy peace of mind with an extended warranty on all appliances and owned furnace, water heater & air conditioner. Custom blinds are installed throughout the home, adding both elegance & privacy. Step outside to the backyard featuring an interlock patio, PVC fencing, and a BBQ gas line ready for hookup, ideal for outdoor enjoyment. Additional highlights include eavestroughs and a basement with rough-in plumbing for a future bathroom, offering excellent potential for added living space. A move-in-ready home with quality upgrades inside & out-perfect for modern living. (id:43934)
323 Fullerton Avenue
Ottawa, Ontario
Lovingly maintained, this Castle Heights gem offers more than meets the eye. Set on a generous 50 x 100ft lot, this charming 1.5-storey home features 2 bedrooms (formerly 3) and a flexible, layout ideal for modern living. Comfort is assured year-round with a new furnace and A/C (Nov 2025) and an upgraded electrical panel (Aug 2025). Inside, you'll find beautiful original strip hardwood floors and a bright, spacious eat-in kitchen filled with natural light and overlooking the large backyard. The kitchen is updated with quartz countertops (2025), cooktop (2024), fridge and dishwasher (2024), making it both stylish and functional. The former main-floor primary bedroom is currently used as a dining room, offering excellent layout flexibility and featuring a convenient main-floor powder room. Upstairs, two generous bedrooms with hardwood floors are complemented by a 4-piece main bath. The mostly finished lower level includes a cozy rec room or teen retreat, a wet bar, and a 3-piece bathroom, plus a large unfinished area ideal for laundry, storage, or future expansion. Outside, the property truly shines. Enjoy extensive landscaping, perennials, a 12' x 12' deck (2023), beautiful interlock patio, a large shed, mature hedges for privacy, and the standout 18' x 18' workshop features a cement pad, electricity, and lighting, and may offer potential for garage conversion with proper city approvals. The workshop would be perfect for the wood working enthusiast, as an art studio, home gym or so much more. Curb appeal is enhanced by interlock front steps, attractive planters, and a classic front brick façade. The widened driveway provides excellent parking for family and guests. Ideally located close to St. Laurent Shopping Centre, transit, schools, places of worship, and offering quick highway access for commuters. Snow removal contract for the season has been paid, so just move in and enjoy. (id:43934)
703 Derreen Avenue
Ottawa, Ontario
This beautifully upgraded Mattamy Lilac model welcomes you with a charming front porch and a bright, inviting foyer with walk-in closet. The main level features a spacious open-concept living and dining area, perfect for everyday living and entertaining. Enjoy morning coffee at the breakfast bar in the stylish U-shaped kitchen, complete with quartz countertops and enhanced by designer lighting fixtures throughout. The sun-filled breakfast nook offers bright patio doors that open to a fully fenced backyard, ideal for relaxing or hosting guests. Upstairs, the home offers 3 bedrooms and 2.5 bathrooms, including convenient second-floor laundry located near the main bath between bedrooms two and three. A dedicated computer alcove provides the perfect space for a home office or study area. The private owner's retreat features a walk-in closet and a beautifully appointed ensuite. Additional highlights include a single attached garage and a basement with rough-in, offering future flexibility. (id:43934)
430 Cooks Mills Crescent
Ottawa, Ontario
Welcome to this beautiful end-unit Richcraft executive townhome, featuring the desirable Addison model. Thoughtfully designed with energy efficiency and modern living in mind, this home offers 9' ceilings on the main floor, Living room features two story high ceiling. Smooth ceilings throughout, and abundant natural light from extra large windows. The open-concept main level showcases engineered hardwood flooring, pot lights, and a stylish kitchen with quartz countertops, 36" upper cabinets, soft-close doors and drawers, ceramic backsplash, canopy hood fan, and pendant lighting over the island. Cozy gas fireplace with custom mantle in the living area. Upstairs features well-appointed bedrooms and upgraded bathrooms with Delta fixtures, tiled ensuite Stand up shower, and undermount sink. Finished basement provides additional living space with future bath rough-in. Fenced Backyard. Energy Star certified. Tenant is willing to leave with a 60 days notice. 24 hours notice for all showings. (id:43934)
314 - 203 Catherine Street
Ottawa, Ontario
This is a bright and spacious open concept 2BD+ 2bth approx. 1277sqft unit with Panoramic Northeastern and Western views straight towards the Parliament. Quiet and comfortable with a great layout, the unit has modern quality finishes such as exposed concrete ceiling and feature walls, Stainless Steel Kitchen appliances including a full gas range, in-suite laundry and Gas hook up on the balcony for BBQs. Unit features high end Quartz counters and hardwood floors throughout. SoBa is centrally located close to all amenities and within walking distance of transit, entertainment, dinning and more. Building is equipped with indoor gym, outdoor seasonal pool and party room. Parking is underground 1 spot and locker is included - additional spot if desired can be purchased separately for $44,900. Actual finishes and furnishings in unit may differ from those shown in photos., Flooring: Hardwood. (id:43934)
2620 Denise Avenue
Ottawa, Ontario
Welcome to 2620 Denise Street, a hidden gem in East Ottawa. Live right off one of the area's most prestigious streets, offering exceptional value in a prime location. Set on a premium 75 x 126.90 ft lot with no rear neighbours, this cozy bungalow is tucked away on a quiet crescent off prestigious Wall Road, only minutes from the heart of Orleans. Surrounded by mature trees and a fully hedged yard the property offers outstanding privacy and a peaceful setting, while being just down the street from Lavalee Plaza City Park and minutes to Orleans box stores, Walmart, restaurants, and everyday amenities. The main level features a bright and spacious living room, a dining area that opens to the kitchen with plenty of cabinetry, three well-sized bedrooms, and a full bathroom.The fully finished basement expands the living space with a large rec room complete with a bar, an additional bedroom, a second full bathroom, and laundry facilities - ideal for entertaining, extended family, or guests. Outside, enjoy a large deck and expansive backyard, perfect for summer BBQs and outdoor living. The home also offers 200-amp service with power run to the rear garden shed, capable of accommodating a future pool. A rare opportunity to own a premium lot, a quiet setting, and a standout location. Don't be too late! Some photos are virtually staged. (id:43934)
839 Fairline Row
Ottawa, Ontario
Relax in the 3-Bedroom Simcoe Executive Townhome, where open-concept living brings your family together. The main floor is the perfect spot to gather, with a gourmet kitchen featuring a large pantry, a formal dining space and naturally-lit living room. The second floor includes 3 bedrooms, 2 bathrooms, laundry room and loft - ideal for a home office or study. The primary bedroom features a 3-piece ensuite and a spacious walk-in closet. Connect to modern, local living in Abbott's Run, a Minto community in Kanata-Stittsville. Plus, live alongside a future LRT stop as well as parks, schools, and major amenities on Hazeldean Road. July 2nd 2026 occupancy! (id:43934)
1160 Barnett Drive
Ottawa, Ontario
Welcome to peaceful country living only 30 minutes from the city! Set on a private 1.18-acre wooded lot on a quiet street in Cumberland, this charming 1983 bungalow offers space, flexibility, and incredible privacy with no rear neighbours and no neighbours along the west side yard.The main level features 3 bedrooms, convenient laundry, and a functional layout ready for your personal touches. Downstairs, the partially finished basement adds extra living space plus a 3-piece bathroom-ideal for a rec room, hobby area, or future finishing potential.A standout feature is the separate detached garage with an in-law suite complete with a full kitchen and bathroom-perfect for multi-generational living, guests, or a private home office/studio setup. Enjoy the serenity of a large treed property while staying close to everyday amenities-just 15 minutes to Orléans and amenities. A fantastic opportunity to create your dream rural retreat with income or family potential! (id:43934)
658 Moonglade Crescent
Ottawa, Ontario
Get growing in the Montgomery Executive Townhome. Spread out in this 4-bedroom home, featuring an open main floor that flows seamlessly from the dining room and living room to the spacious kitchen. The second floor features all 4 bedrooms, 2 bathrooms and the laundry room. The primary bedroom includes a 3-piece ensuite and a spacious walk-in closet, while the basement features a finished rec room. Make the Montgomery your new home in Riversbend at Harmony, Barrhaven. July 23rd 2026 occupancy! (id:43934)
246 Tandalee Crescent
Ottawa, Ontario
Welcome to this stunning Urbandale home, featuring a rare walk-out basement in the prestigious community of Bridlewood! Offering the perfect blend of comfort and convenience, this property is designed to impress. Inside, you'll find 3 spacious bedrooms and 2.5 bathrooms, along with a bright, welcoming foyer equipped with a walk-in closet. The lower level also includes a rough-in for an additional bathroom, providing great future flexibility. Step outside to enjoy a deep, newly sodded backyard (Oct 2024) and parking for up to 4 vehicles with upgraded interlock (2023). A charming deck/balcony (Dec 2024) extends your living space outdoors-ideal for morning coffee or evening gatherings. Modern light fixtures, abundant storage, and a cozy gas fireplace in the walk-out basement enhance the home's warmth and style. Large windows fill every room with natural light, creating an inviting and uplifting atmosphere. This prime location puts you within walking distance of three major schools and everyday conveniences such as RCSS, Walmart, and Shoppers. You're also just 5-20 minutes from downtown, Amazon, the IT Park, shopping malls, and medical offices. One of the listing agents is also the owner of this home. (id:43934)
320 Fullerton Avenue
Ottawa, Ontario
The best deal! Large All brick bungalow with 3 bedroom, 2 bathrooms, large living room, newer windows, newer furnace, oak kitchen cabinets, finished lower level with recreation room, full bathroom, close to schools, shopping centers and all amenities! A great property to convert to a duplex or build a new building! tenant occupied, needs 24 hours and tenant prefers 6-8 pm showings! Call Now! (id:43934)
202 - 197 Lisgar Street
Ottawa, Ontario
A rare offering in one of downtown Ottawa's most prestigious addresses. This exceptional residence at Tribeca Lofts by Claridge Homes showcases dramatic two-storey floor-to-ceiling windows, delivering a sophisticated loft aesthetic while bathing the interior in natural light and framing tranquil treed courtyard views. Designed for discerning urban living, this refined home offers a seamless blend of privacy and vibrancy in the heart of Canada's Capital. Ideally positioned moments from Parliament Hill, the Rideau Canal, ByWard Market, and Rideau Centre, the location is surrounded by Ottawa's finest restaurants, cafés, galleries, and cultural landmarks-all while enjoying the convenience of Farm Boy at your doorstep. A private walkout terrace opens directly to a lush, landscaped courtyard-an elegant extension of your living space and a serene retreat for outdoor entertaining. This unique ground-level access eliminates reliance on elevators and provides immediate access to the building's resort-style amenities, including an indoor pool, sauna, fully equipped fitness centre, resident lounge, boardroom, and courtyard BBQs.Additional luxury conveniences include guest suites for visitors, secure underground parking, a storage locker, and dedicated bicycle storage. Thoughtfully designed and impeccably located, this residence offers a rare opportunity to enjoy sophisticated city living with the tranquillity of a private enclave. An exceptional home for those who value luxury, lifestyle, and location. (id:43934)
703 - 203 Catherine Street
Ottawa, Ontario
This is more than a condo -it's a front row seat to city living at its best. Start your mornings along the Rideau Canal, grab coffee on Bank Street, spend evenings at Lansdowne and unwind with rooftop swims in the summer sun. Inside, the unit offers 1,124 sq ft of well designed living space with two generous bedrooms, two full bathrooms including an ensuite and a versatile den ideal for a home office or library. The kitchen is sleek and functional, featuring an oversized island and quality finishes, while floor to ceiling windows flood the space with natural light. An expansive balcony offers open, far reaching city views. SoBa is an architecturally bold, modern landmark designed by Core Architects with interiors by II BY IV Design, known for its loft inspired aesthetic with exposed concrete and stone accents. Residents enjoy premium amenities including a rooftop spa pool, fully equipped fitness centre and stylish party room.Perfectly positioned near Ottawa's best dining, shopping, transit, and cultural hubs. One underground parking space and a storage locker are included. (id:43934)
847 Fairline Row
Ottawa, Ontario
There's more room for family in the Lawrence Executive Townhome. Discover a bright, open-concept main floor, where you're all connected - from the spacious kitchen to the adjoined dining and living space. The rec room in the finished basement provides even more living space. The second floor features 4 bedrooms, 2 bathrooms and the laundry room. The primary bedroom includes a 3-piece ensuite and a spacious walk-in closet. Connect to modern, local living in Abbott's Run, a Minto community in Kanata-Stittsville. Plus, live alongside a future LRT stop as well as parks, schools, and major amenities on Hazeldean Road. July 15th 2026 occupancy! (id:43934)
752 Kinstead Private
Ottawa, Ontario
Stunning two-year-new three-storey townhouse offers 4 bedrooms, 4 bathrooms, single garage, and private backyard in the Stittsville North community. Loaded with both design and structural upgrades, the home features an exceptionally bright and airy open-concept layout filled with natural light throughout the day. The ground floor includes a versatile guest suite complete with a full bathroom and patio door access to the backyard-ideal for guests, in-laws, or home office. The second level showcases an inviting open-concept living and dining area with southwest exposure, providing warm afternoon sunlight. The modern kitchen is beautifully appointed with quartz countertops, upgraded cabinetry and pot lights. The dining area is conveniently located at the rear of the home, just off the kitchen, and a two-piece powder room completes this level. The third floor features a spacious primary bedroom with a walk-in closet and private ensuite bathroom, offering a quiet retreat. Additional bedrooms are well sized and designed for comfort and privacy. A convenient upper-level laundry area adds everyday ease. With two parking spaces-one garage and one exterior driveway. Built in 2024, it includes the remainder of the Tarion New Home Warranty, providing peace of mind for years to come. Set on a quiet street in a family-friendly and growing community, residents will enjoy nearby walking paths, green spaces, and parks. Ideally located close to Highway 417, Tanger Outlets, Kanata Centrum, and the Kanata Tech Park, and within walking distance to parks and public transit, this home offers outstanding convenience and a welcoming community atmosphere. ASSOC/POTL FEE of $119 covers snow removal, insurance & maintenance of common areas. HWT is owned. (id:43934)
906 Eileen Vollick Crescent
Ottawa, Ontario
There's more room for family in the Lawrence Executive Townhome. Discover a bright, open-concept main floor, where you're all connected - from the spacious kitchen to the adjoined dining and living space. The second floor features 4 bedrooms, 2 bathrooms and the laundry room. The primary bedroom includes a 3-piece ensuite and a spacious walk-in closet. Finished walk out basement with rec room adds even more living space! LOCATED ON A PREMIUM EXTRA DEEP LOT backing onto green buffer zone. Brookline is the perfect pairing of peace of mind and progress. Offering a wealth of parks and pathways in a new, modern community neighbouring one of Canada's most progressive economic epicenters. The property's prime location provides easy access to schools, parks, shopping centers, and major transportation routes. August 11th 2026 occupancy! (id:43934)
957 Locomotion Lane
Ottawa, Ontario
Get growing in the Montgomery Executive Townhome. Spread out in this 4-bedroom home, featuring an open main floor that flows seamlessly from the dining room and living room to the spacious kitchen. The second floor features all 4 bedrooms, 2 bathrooms and the laundry room. The primary bedroom includes a 3-piece ensuite and a spacious walk-in closet, while the finished basement rec room adds even more living space! Connect to modern, local living in Abbott's Run, a Minto community in Kanata-Stittsville. Plus, live alongside a future LRT stop as well as parks, schools, and major amenities on Hazeldean Road. July 29th 2026 occupancy! (id:43934)
750 Fairline Row
Ottawa, Ontario
There's more room for family in the Lawrence Executive Townhome. Discover a bright, open-concept main floor, where you're all connected from the spacious kitchen to the adjoined dining and living space. The rec room in the finished basement provides even more space. The second floor features 4 bedrooms, 2 bathrooms and the laundry room. The primary bedroom includes a 3-piece ensuite and a spacious walk-in closet. Connect to modern, local living in Abbott's Run, Kanata-Stittsville, a new Minto community. Plus, live alongside a future LRT stop as well as parks, schools, and major amenities on Hazeldean Road. May 13th 2026 occupancy! (id:43934)
207 Bankside Way
Ottawa, Ontario
Live well in the Gladwell Executive Townhome. The dining room and living room flow together seamlessly, creating the perfect space for family time. The kitchen offers ample storage with plenty of cabinets and a pantry. The main floor is open and naturally-lit, while you're offered even more space with a walk-out finished basement rec room. The second floor features 3 bedrooms, 2 bathrooms and the laundry room. The primary bedroom offers a 3-piece ensuite and a spacious walk-in closet. Located on a premium lot backing greenspace/future park. Find your new home in Riversbend at Harmony, Barrhaven. August 11th 2026 occupancy. (id:43934)
217 Bankside Way
Ottawa, Ontario
Enjoy bright, open living in the Cohen Executive Townhome. The main floor is naturally-lit, designed with a large living room connected to the kitchen to bring the family together. The second floor features 3 bedrooms, 2 bathrooms and the laundry room, while the primary bedroom offers a 3-piece ensuite and a spacious walk-in closet. The walk-out basement includes finished rec room for more space. Located on a premium lot backing onto greenspace and future park! Find your new home in Riversbend at Harmony, Barrhaven. August 20th 2026 occupancy. (id:43934)
268 Eye Bright Crescent
Ottawa, Ontario
Beautifully updated freehold townhome in desirable Riverside South, offering 3 bedrooms and 2.5 bathrooms with a bright, open-concept layout. The main level features a spacious living and dining area highlighted by hardwood floors and a cozy fireplace. The large galley kitchen is well appointed with stainless steel appliances, a breakfast bar, and a sunny breakfast nook.The upper level showcases a generous primary suite complete with a beautifully updated 5-piece ensuite, walk-in closet, and access to a versatile loft area. Bedrooms two and three are both generous in size, featuring large windows and ample closet space. A full 4-piece bathroom completes this level.The fully finished lower level includes a gas fireplace and a stylish hanging/sliding door leading to a dedicated home gym. A spacious laundry room with shelving and countertop adds to the home's functionality. Enjoy a fully fenced backyard and single-car garage. Ideally located just steps from the LRT, public transit, schools, shopping, restaurants, and more. (id:43934)
264 Monticello Avenue
Ottawa, Ontario
Welcome to 264 Monticello, a beautifully maintained 2023-built Claridge Cypress model offering 1,985 sq. ft. of thoughtfully designed living space in the family-friendly community of Bridlewood Trails, Kanata. This 3-bedroom, 3-bathroom townhome with a fully finished basement delivers both style and functionality. The main level features a welcoming foyer and a bright, open-concept living and dining area-ideal for everyday living and entertaining. The modern kitchen showcases upgraded cabinetry, quartz countertops, stainless steel appliances, a centre island, and ample space for family meals and gatherings. Upstairs, the spacious primary suite offers a walk-in closet and a 4-piece ensuite complete with glass shower and double vanity. Two additional generously sized bedrooms, a 3-piece main bath, and a convenient second-floor laundry room complete this level. The fully finished basement provides additional living space, a dedicated storage room, and a rough-in for a fourth bathroom. Enjoy a spacious backyard, perfect for outdoor entertaining and relaxation. Ideally located close to schools, parks, grocery stores, public transit, and the Trans Canada Trail, this home checks all the boxes for modern family living. A fantastic opportunity to own a move-in-ready home in one of Kanata's most sought-after neighborhoods-come see it for yourself! (id:43934)

