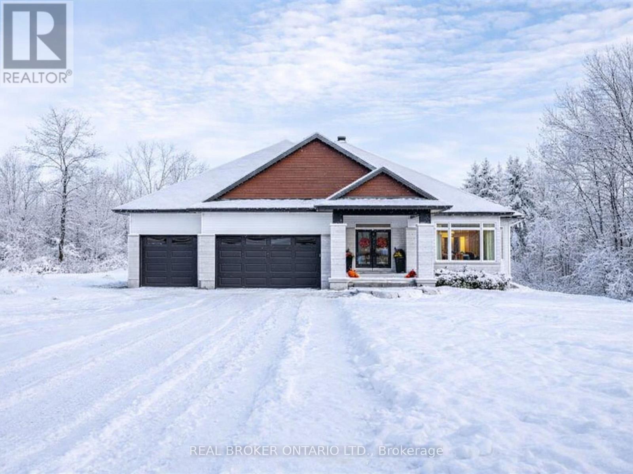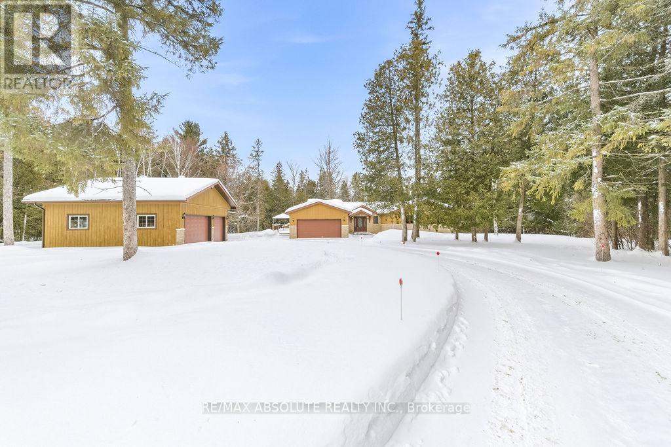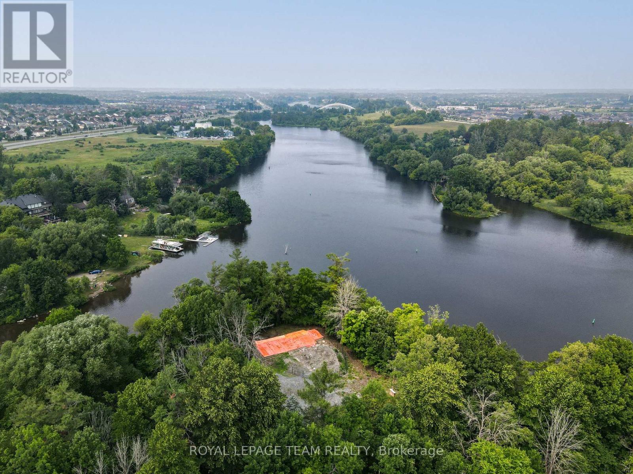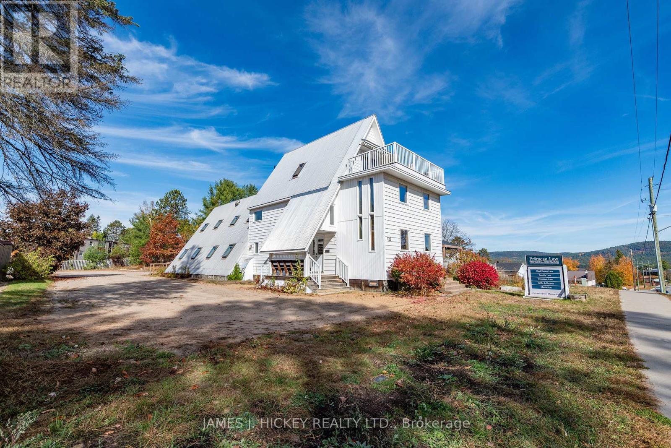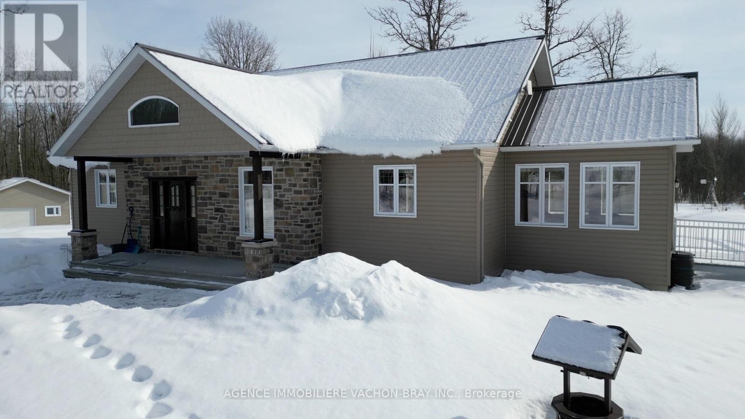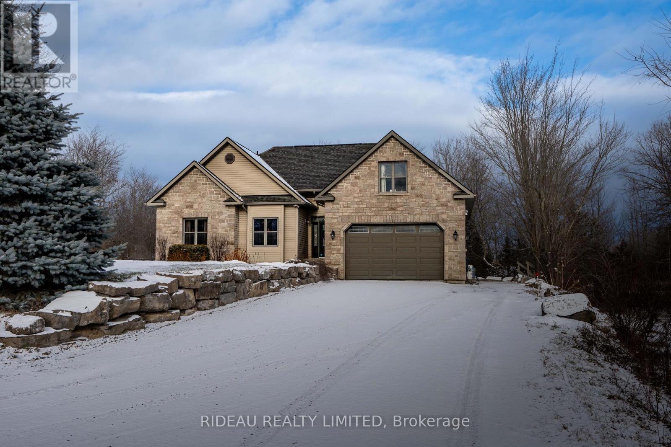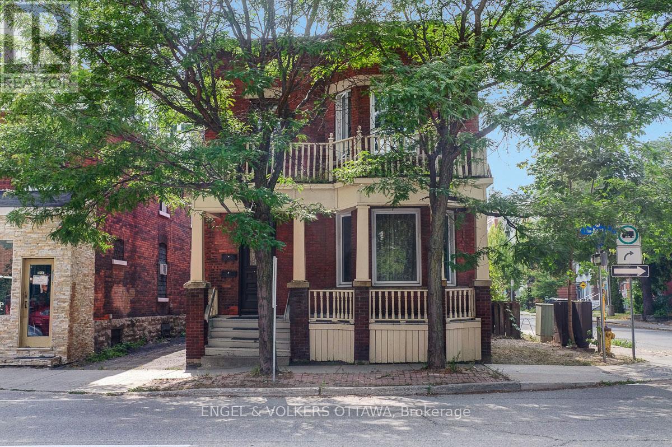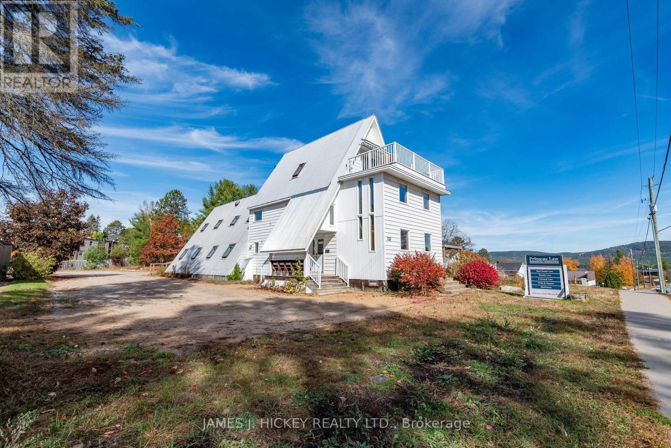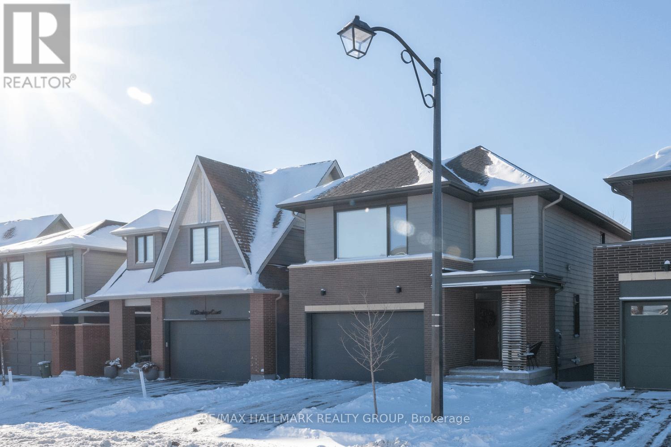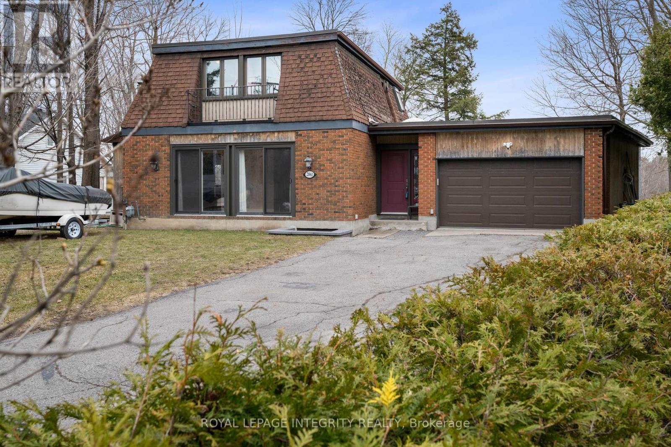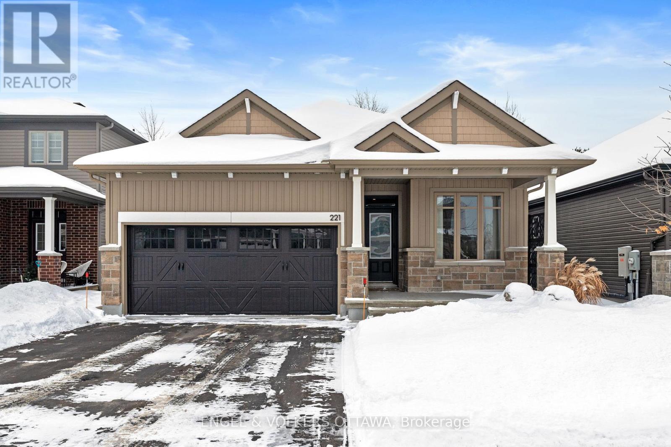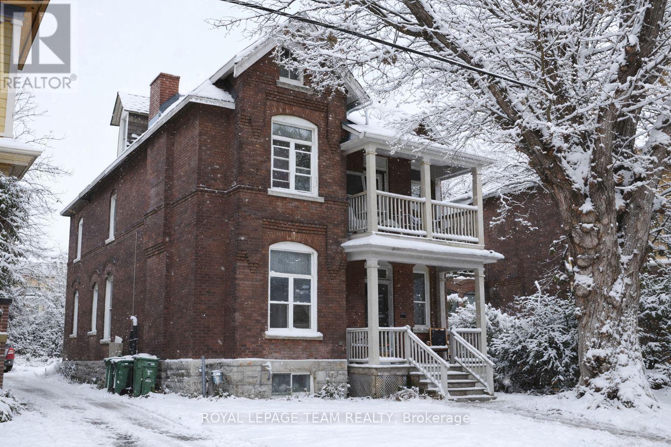We are here to answer any question about a listing and to facilitate viewing a property.
119 Ernest Way
Tay Valley, Ontario
Set on a dead end road in Tay Valley, this beautifully finished 3+1 bedroom, 3 full bathroom bungalow offers the perfect blend of modern comfort and natural serenity, all just 5 minutes from the charming town of Perth. The striking exterior, oversized driveway, 3 car garage and over 2 acres lot offer space to breathe and room to grow. Brighten every season with professionally installed Gemstone lighting. Inside, the home opens into a bright, airy layout with warm hardwood floors, large windows, and thoughtfully designed living spaces that feel both welcoming and refined. The heart of the home is the open-concept kitchen, dining, and living area, ideal for everyday living and effortless entertaining. The kitchen features an expansive island, ample cabinetry, a pantry and clean modern finishes. The living room invites you to unwind beside the fireplace, with natural light pouring in from every angle.The primary bedroom is a true retreat, complete with serene views, a calming colour palette, and a spa-inspired ensuite with a double vanity and walk-in shower. Additional bedrooms are generously sized and versatile, perfect for family, guests, or a home office.Downstairs, the fully finished walkout basement adds incredible living space, anchored by a cozy wood stove that makes it the perfect place to relax on cooler evenings. With an additional bedroom, full bathroom, and direct access to the backyard, this level is ideal for guests, extended family, or recreational use.Backing directly onto conservation land, the backyard offers unmatched privacy and a peaceful natural backdrop. Whether you're enjoying morning coffee on the deck or taking in the quiet of the surrounding woods, this is a place where life slows down in the best way. Combining modern finishes, flexible living space, and a truly special setting, this home offers the best of country living with the convenience of town just minutes away. (id:43934)
206 Deerwood Drive
Ottawa, Ontario
Welcome to 206 Deerwood Drive an exceptional walkout bungalow set on 2.4 private acres in one of Kinburn's most sought-after family communities. Perfectly positioned to offer both tranquility and convenience, this stunning property is within 20 minutes or less to Kanata, Arnprior, Fitzroy Provincial Park, and the Carp Farmers' Market. The beautifully landscaped grounds create an impressive first impression, featuring a charming fire pit area, and expansive outdoor space designed for relaxation and entertaining. A wide interlock walkway complemented by a double attached garage and a detached triple-car workshop/garage complete with its own 100-amp electrical service, insulation, hydro, propane heater, and rough-in for radiant heat ideal for hobbyists, entrepreneurs, or car enthusiasts seeking a premium workspace.Inside, the oversized foyer opens to bright, elegant living spaces finished with rich cherry Jatoba hardwood and ceramic tile. The chef-inspired kitchen showcases solid cherry cabinetry, a full wall of storage, and flows seamlessly into the dining area with patio doors leading to a spacious deck with BBQ hookup perfect for effortless indoor-outdoor living. The serene primary retreat overlooks the private backyard and features a walk-in closet with custom organizer and a luxurious 4-piece ensuite with soaker tub and separate shower. Two additional main-floor bedrooms each offer walk-in closets, while a powder room and a well-appointed laundry room with sink and cabinetry add everyday functionality.The fully finished walkout lower level expands the living space with a large family room, office or den, two additional bedrooms, a 3-piece bath, and an expansive storage area - ideal for growing families or multi-generational living. Two paved driveways, curbside garbage pickup, mail delivery, and school bus service enhance the ease of country living, while the peaceful setting and welcoming community complete this exceptional offering just moments from Hwy 417 (id:43934)
3651 Prince Of Wales Drive
Ottawa, Ontario
Those in the know get it: 500ft of waterfront so close to the nation's capital is a peerless opportunity for a one of a kind property. Stunning views of the Jock and Rideau rivers, exceptionally private from bordering parkland - marvel at your dreams realized. All municipally required development reports have been completed by Stantec Engineering; the intense up front work is already out of the way. All you need to do is build your oasis in the most tranquil of locations - trails, forest, and wildlife are your neighbours, while convenient amenities are only minutes away. (id:43934)
120 Deep River Road
Deep River, Ontario
Versatile Commercial/Residential Gem in the Heart of Deep River. Discover a rare opportunity to own a beautifully renovated landmark property offering both professional and residential luxury. Ideally located in central Deep River, this exceptional building is perfect for entrepreneurs, professionals, or investors seeking a dynamic live-work space. Main Level - Professional Potential Step through the impressive front entrance into a spacious commercial suite featuring five bright offices and a dedicated boardroom-ideal for clinics, studios, or executive use. Second Level - Stylish Living Upstairs, enjoy a stunning residential retreat complete with a cozy living room and gas fireplace, a custom country-style kitchen, and direct access to a private balcony with hot tub-perfect for unwinding or entertaining. Third Level - Private Sanctuary Ascend the elegant spiral staircase to a serene primary suite with a 3-piece en-suite bath and walk-in closet. Wake up to breathtaking views of the Laurentian Mountains and Ottawa River. Bonus Apartment A separate one-bedroom apartment offers flexible options: expand your living space or generate rental income with its private entrance. Outdoor Features The large, fenced backyard includes a covered deck, ample commercial parking, and a newly built detached garage-blending convenience with comfort. This is more than a property-it's a lifestyle upgrade. Elevate your work-from-home experience and invest in a space that truly does it all. EV charging unit installed. 48 hour irrevocable required on all Offers. (id:43934)
18668 Concession 2 Road
North Glengarry, Ontario
Apple Hill ! Nestled on a sprawling 66-acre private, treed lot, this stunny property offers the ultimate tranquility. Bungalow built in 2011 > Lovely & unique home radiates warmth and charm, exceptional window size. Insulated Concrete Form (Nadura Foundatation). Main floor features large open and bright kitchen with plenty of cupboard space and a dining room, living room with fireplace and 2 bedrooms. The basement is finished and features in floor radiant heat as well as a wood stove. Large recreation as well as a full bathroom, utility and cold room. The exterior features a metal roof with stone and vinyl siding. The property is bisected by the Beaudette River and features multiples bridges on site for safe crossing. Further to the south of the home there is a isolated hunting camp 24x20 which is heated by a wood stove and features, kitchen /living room area, a bedroom and a washroom. Hunters paradise !Detached Garage 20x24, Isolated Shop 30x30 with 8 garage doors with a wood burning stove, 2 Gazebos, Shed, a shelter for the trailer 24x14 and a man made pond +- 75x150 Country Living with land for nature walks, hunting, snowmobile and 4 wheeling. Flooring : Ceramic and Hardwood ** This is a linked property.** (id:43934)
25 Mcnamee Lane
Rideau Lakes, Ontario
Welcome to your own piece of paradise on the Big Rideau. Built in 2009, this beautifully maintained 3-bedroom, 2.5-bath home offers bright, open-concept living with stunning water views from the kitchen, dining, and living areas. The spacious primary bedroom features a 4-piece ensuite, walk-in closet, and direct access to a private deck overlooking the lake. The finished walkout basement includes a large recreation room, perfect for family gatherings or entertaining. Above the attached two-car garage, a bonus room provides flexible space for a home office, games room, or studio. The home comes complete with an electric vehicle charging station. Set on a private and beautifully landscaped 1.5-acre lot with easy access from Narrows Lock Road, the property boasts approximately 150 feet of waterfront in a sheltered bay just off the main channel which ideal for fishing, boating, and enjoying expansive Big Rideau views. Conveniently located with an easy commute to Kingston, Brockville, Perth, and Smiths Falls. A rare opportunity to enjoy waterfront living. Book your private showing today! (id:43934)
256 Kent Street N
Ottawa, Ontario
Opportunity to own a Duplex on a great downtown corner lot with 2 parking spaces. This property would be great for any owner wanting to live in one of the units. Hardwood flooring with ceramic in the kitchen. Large windows and high ceilings. R4UD zoned allowing for multiple development potential. Easy access to the 417 Hwy, fabulous for commuting. Walking distance to groceries, shopping, the Glebe, Golden Triangle, Ottawa Downtown, Bank Street, Elgin Street. Both units currently configured as 2 bedroom units, both having their own patio / balcony. Both units have been leased for over 1 year - now month to month. Potential GOI: $52,800 / Current GOI: $33,600 / Current Expenses:$6,900 / Potential NOI: $44,844 (id:43934)
120 Deep River Road
Deep River, Ontario
Versatile Commercial/Residential Gem in the Heart of Deep River. Discover a rare opportunity to own a beautifully renovated landmark property offering both professional and residential luxury. Ideally located in central Deep River, this exceptional building is perfect for entrepreneurs, professionals, or investors seeking a dynamic live-work space. Main Level - Professional Potential Step through the impressive front entrance into a spacious commercial suite featuring five bright offices and a dedicated boardroom-ideal for clinics, studios, or executive use. Second Level - Stylish Living Upstairs, enjoy a stunning residential retreat complete with a cozy living room and gas fireplace, a custom country-style kitchen, and direct access to a private balcony with hot tub-perfect for unwinding or entertaining. Third Level - Private Sanctuary Ascend the elegant spiral staircase to a serene primary suite with a 3-piece en-suite bath and walk-in closet. Wake up to breathtaking views of the Laurentian Mountains and Ottawa River. Bonus Apartment A separate one-bedroom apartment offers flexible options: expand your living space or generate rental income with its private entrance. Outdoor Features The large, fenced backyard includes a covered deck, ample commercial parking, and a newly built detached garage-blending convenience with comfort. This is more than a property-it's a lifestyle upgrade. Elevate your work-from-home experience and invest in a space that truly does it all. 48 hour irrevocable required on all Offers. (id:43934)
14 Stanhope Court
Ottawa, Ontario
Welcome to this exquisite Uniform built detached home, completed in 2021, where modern luxury meets timeless design. Nestled on a premium lot, this home backs onto the picturesque Stonebridge Golf Course, offering breathtaking views and unmatched tranquility. Boasting 4 spacious bedrooms on the upper level, each with ample closet space and large windows allowing natural light to pour in, this home offers a perfect balance of privacy and comfort. The primary retreat is a true haven, complete with a spa-inspired ensuite featuring a glass shower, freestanding tub, and premium finishes. The remaining three bedrooms are equally spacious and versatile, providing plenty of room for family, guests, or a home office. The open-concept main floor features high-end upgrades, including custom millwork, elegant hardwood floors, and sleek, modern finishes that create a sophisticated ambiance throughout. The family room features a cozy gas fireplace with large windows that flood the space with natural light and showcase the stunning golf course views. The chef-inspired kitchen is a true highlight, with top-of-the-line appliances, quartz countertops, and ample cabinetry - perfect for both entertaining and everyday living. The bright & spacious partially finished basement offers potential for a home theater, gym, or additional living space, giving you flexibility to personalize. For added convenience, this home includes a double-car garage, a double driveway and a mudroom off the garage that provides a practical and organized space to keep everything tidy and out of sight - ideal for busy families. This stunning home is the perfect blend of contemporary design, quality craftsmanship, and prime location. Located in one of Ottawa's most desirable communities, with proximity to amenities & parks, top-rated schools, and easy access to major routes. (id:43934)
2061 Prince Of Wales Drive
Ottawa, Ontario
Location! Location! Location! Waterfront on the Rideau River. Only minutes to downtown Ottawa. Why drive to Mooney's bay when you can take your boat instead? 7 minutes to the Ottawa Airport, 13 minutes to Westboro, 17 minutes to Parliament. Golf close by. Choose to either renovate the existing 3 bedroom home complete with hardwood flooring throughout, custom kitchen with granite counters and under cabinet lighting. Take in the view on your interlock patio. Custom shed with 4@330w solar panels act as back up power if there's a power outage. Or - Let your imagination run wild and BUILD your new DREAM home! Property is serviced with Hydro, Municipal Water, Natural Gas and Bell/Rogers. Currently on septic. Book your showing today! Room measurements are approximate. 24hrs irrevocable on all offers as per form 244. (id:43934)
221 Blackhorse Drive
North Grenville, Ontario
Welcome to this exceptional 2-bedroom, 2-bathroom home located in the award-winning Equinelle Golf Course and Community. Built by EQ Homes, the highly desirable Dumont model is loaded with countless upgrades and offers a warm, inviting atmosphere throughout. The impressive great room features a soaring vaulted ceiling with an exposed wood beam, a striking floor-to-ceiling stone feature wall, and an oversized linear fireplace that creates a stunning focal point for everyday living and entertaining.The gorgeous kitchen is thoughtfully designed with quartz countertops, stainless steel appliances, a walk-in pantry, and a huge island with a Blanco sink, perfect for gathering with family and friends. The space flows seamlessly into a versatile coffee bar area, adding both style and functionality. A front room den provides an ideal home office, library, or flex space. The spacious primary bedroom offers a walk-in closet and an upgraded ensuite, while the second bedroom is also well sized and beautifully finished. Additional upgrades include automated lighting, custom automated blinds and window coverings, upgraded wide-plank hardwood flooring, and tile throughout. The basement is drywalled with electrical already in place, offering excellent potential for future development.Step outside and discover a true backyard retreat-an absolute oasis designed to impress. The private, tree-lined yard offers exceptional seclusion and resort-like ambiance, highlighted by a heated saltwater plunge pool complete with custom lighting, padded stairs, and a tranquil waterfall feature. Composite decking, a charming gazebo, and thoughtfully designed outdoor spaces create the perfect setting for relaxing, entertaining, or unwinding after a round of golf. This spectacular outdoor space truly sets the home apart and must be seen to be fully appreciated. (id:43934)
489 Maclaren Street
Ottawa, Ontario
Legal Licensed Rooming House | Prime Central Ottawa Location. An excellent investment opportunity in the heart of Ottawa! This legally licensed rooming house features 14 rental rooms situated on a spacious lot with approximately 6-7 parking spaces, a rare find in this central location. Nestled in Ottawa Centre, this property is within walking distance to the vibrant downtown core, Elgin Street, and Somerset Village, offering easy access to top-tier restaurants, shops, entertainment, and public transit. Whether you're an investor seeking reliable rental income or looking to expand your real estate portfolio, this centrally located, fully licensed property delivers both convenience and potential. (id:43934)

