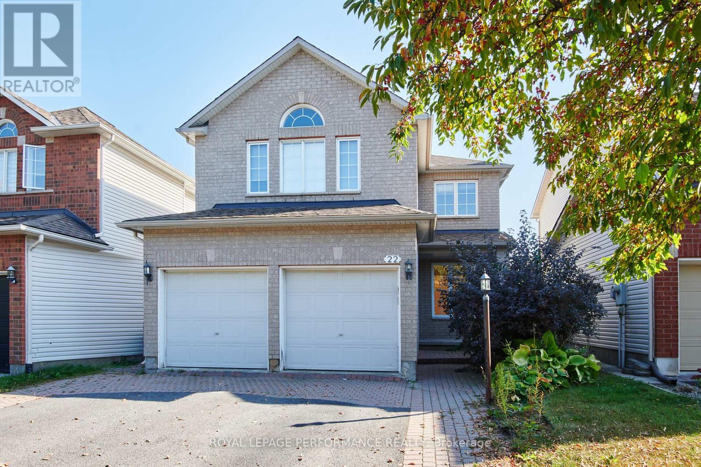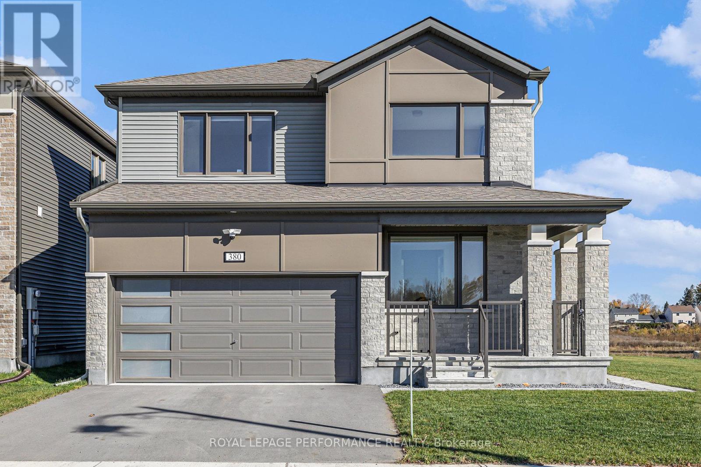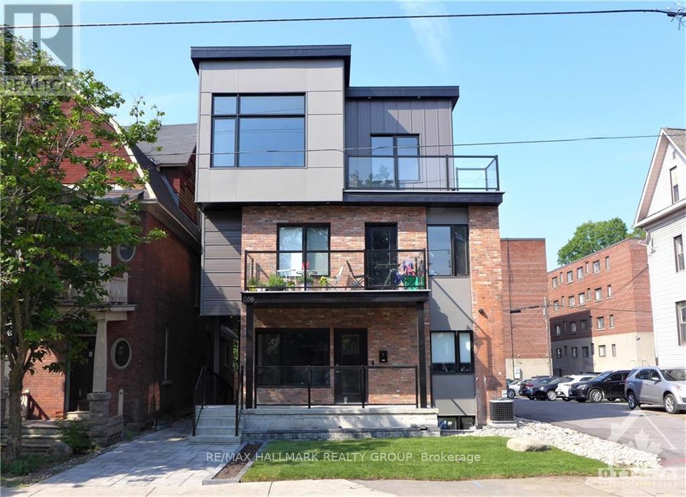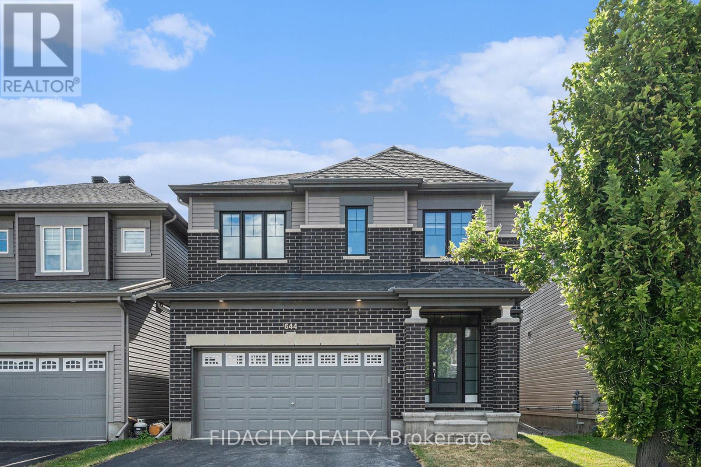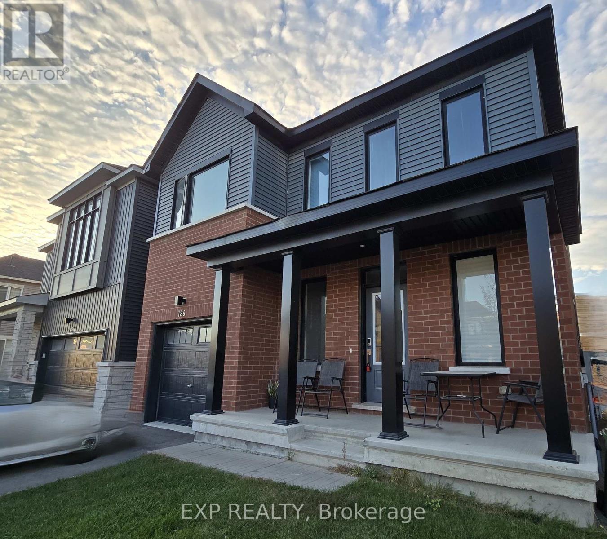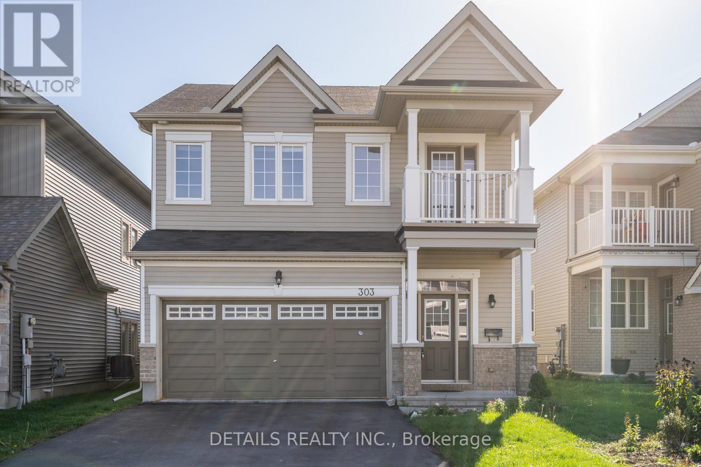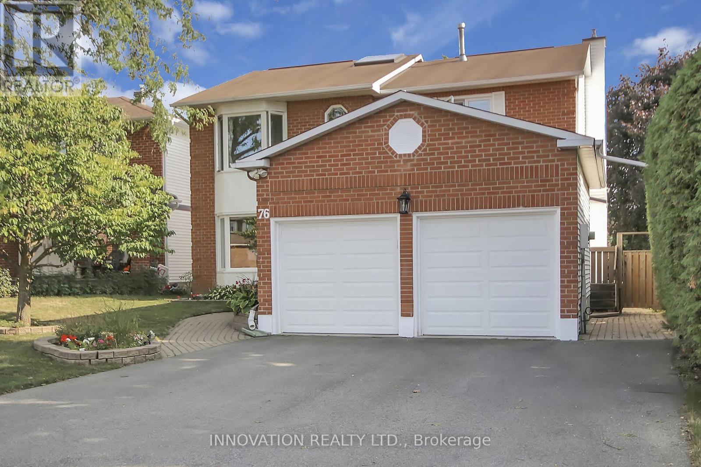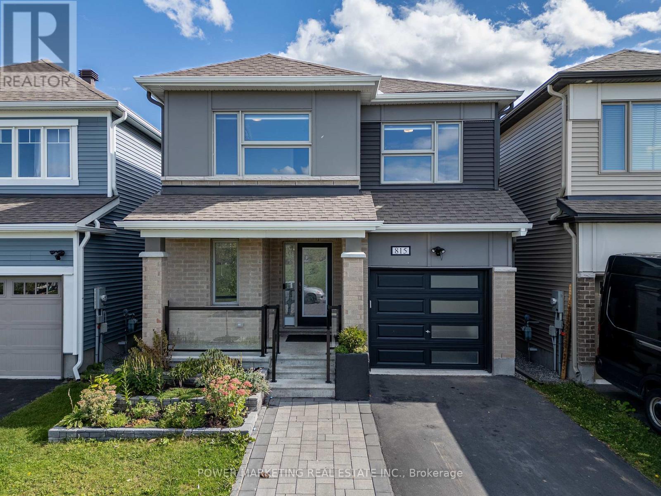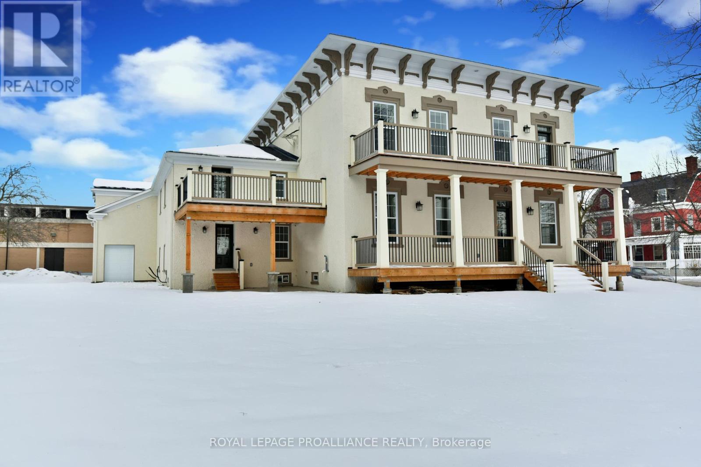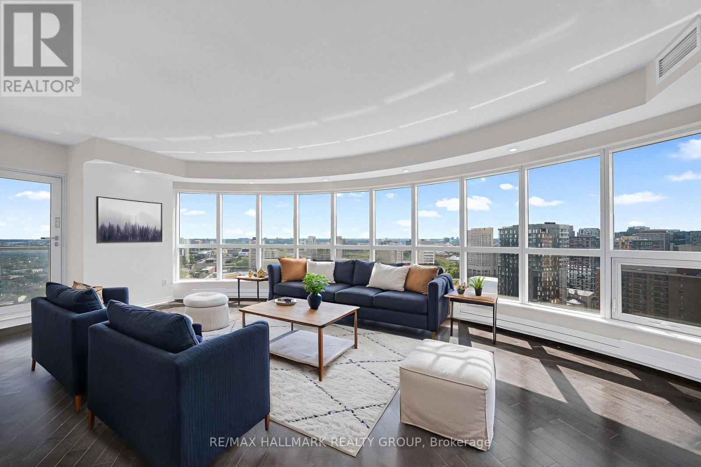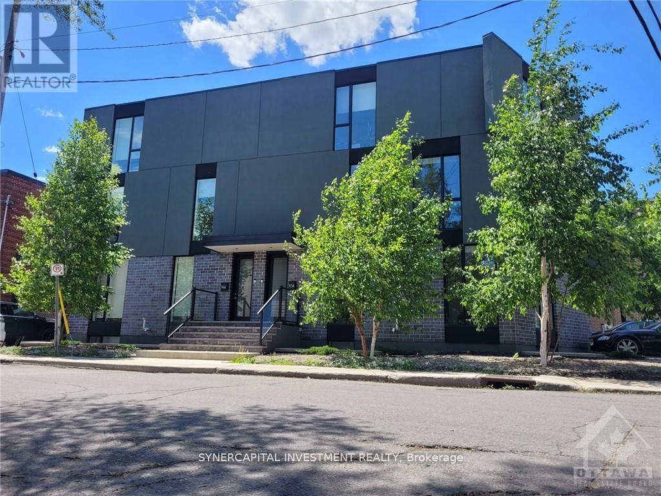We are here to answer any question about a listing and to facilitate viewing a property.
22 Mountain Ash Drive
Ottawa, Ontario
**Spacious 4-Bedroom, 3-Bath Family Home with Double Garage** Welcome to your new home! This beautiful family home is located on a quiet street,making it the perfect retreat for your family. Perfectly situated within walking distance to schools, parks, bus stops, and shopping centers. This home is idealfor a family looking for comfort, style, and convenience. Don't miss out on this opportunity! All Rental applications must be accompanied by Full CreditReport, Proof of employment, Two recent paystubs. All offers to have 24 hour irrevocable time. (id:43934)
380 Meynell Road
Ottawa, Ontario
Welcome to 380 Meynell Road, a beautiful 2024 Mattamy-built 4-bedroom, 2.5-bath detached home ideally situated on a corner lot in the growing neighbourhood of Richmond community. This modern home combines thoughtful design, premium finishes, and natural light throughout thanks to its corner location.The main floor features an open-concept layout with 9-ft ceilings, hardwood flooring, large windows, and a cozy fireplace. The modern kitchen offers extended countertops, stainless-steel appliances, a spacious island with breakfast bar, and an eating area overlooking the backyard-perfect for everyday family living and entertaining. A separate den on the main level provides a convenient space for a home office or study. A powder room and inside access to the garage complete this level. Upstairs, you'll find four generous bedrooms, including a primary suite with a walk-in closet and a luxurious 5-piece ensuite with double sinks. A second full bathroom serves the additional bedrooms, and the convenient second-floor laundry room adds extra functionality for day-to-day living. The unfinished basement offers excellent storage and flexibility for future use. Tenant is responsible for hydro, natural gas & water, along with tenant liability/content insurance | Please submit the following along with a fully filled out application: ID, credit report, proof of income and employment. (id:43934)
2 - 368 Chapel Street
Ottawa, Ontario
Welcome Home to this beautifully designed Executive Rental in the heart of Sandy Hill. Featuring 3 bedrooms, 1 1/2 baths on the main level, with open concept living/dining and kitchen. Featuring quartz counters, SS appliances, pot lights throughout, on demand hot water tank and in-unit laundry. 919 Sq ft of space according to the architect. Bike storage is also included. Close to Ottawa U, transit, parks, The Rideau Centre and ByWard Market. 48 Hours irrevocable and Schedule B in attachments to accompany all offers. Other is 30 Sq. Ft. rear facing balcony. See attachments for floor plan layout. NOTE: Pictures were taken from another unit that was staged which is the same layout as this one. Tenant pays Rent + Gas and Hydro. (id:43934)
2060 Postilion Street N
Ottawa, Ontario
Step into this beautiful home through a spacious foyer, with convenient access to the garage on your left. The main floor boasts a large dining area, a well-appointed kitchen with ample cabinetry, and a cozy eat-in space perfect for everyday meals. Upstairs, you'll find four generously sized bedrooms, offering comfort and privacy for the whole family. The fully finished basement is impressively wide ideal for hosting gatherings, entertaining guests, or enjoying quality family time. Don't miss the opportunity to make this inviting home yours! Employment letter, pay stub, credit report and Government issued ID. ** This is a linked property.** (id:43934)
644 Eagle Crest Heights
Ottawa, Ontario
FOR RENT - A modern family home in Stittsville: 644 Eagle Crest features a bright open layout, chefs kitchen, 4 bedrooms, loads of upgrades and a landscaped fenced yard. The main floor is fully open concept with a spacious living room and a sleek fireplace, a dining area with designer lighting, and a chefs kitchen with a Calacatta Quartz waterfall island, pantry, farmhouse sink, Monogram gas stove with griddle and convection oven, Frigidaire Professional appliances, wine fridge, herringbone marble backsplash, and tall 40 inch cabinetry. Triple-panel patio doors leads to the backyard, complete with a large techo-bloc interlock patio, raised planters, grass area and full PVC fencing. Upstairs you will find 4 bedrooms, including a primary suite with a walk-in closet and spa-like ensuite with a freestanding soaker tub, oversized glass shower with waterfall head, quartz counters, dual sinks, and Moen fixtures. Upstairs also hosts a convenient second-floor laundry area with Electrolux steam washer/dryer. The finished lower level offers even more living space with a large family room, custom wet bar/kitchenette, HDMI wiring for a future projector, in-wall audio cabling, plenty of storage and a bathroom rough in. Additional highlights include wide plank hardwood floors, hardwood staircase with open railings, pot lights, EV charger, central vac with kitchen kick plate, Ecobee smart thermostat, Yamaha ceiling speakers, and a double garage with smart opener. Set in a family-friendly neighbourhood close to parks, trails, restaurants, gyms, coffee shops, golf courses, shopping, highway access and some of Stittsvilles top-rated schools, this home checks all the boxes for modern family living. (id:43934)
186 Conservancy Drive
Ottawa, Ontario
Welcome to this bright and beautifully upgraded 5-bedroom home in one of Barrhavens most sought-after communities, offering proximity to excellent schools, parks, recreation centers, and shopping.The main floor welcomes you with a bright foyer and a spacious walk-in coat closet. The open-concept layout flows seamlessly into a modern kitchen featuring quartz countertops, a stylish backsplash, high-end stainless steel appliances, a large island, and plenty of storage perfect for everyday living and entertaining.Enjoy 9-foot smooth ceilings, rich oak hardwood floors, and large windows that fill the home with natural light. A mudroom off the garage helps keep things tidy and organized.Upstairs, the primary suite offers a spa-like ensuite bathroom and a walk-in closet. Three additional spacious bedrooms, a full main bath, and a convenient laundry room complete this level.The fully finished basement adds valuable living space with a fifth bedroom, a full bathroom, and a large family or recreation room perfect for guests, entertaining, or working from home.This well-maintained, energy-efficient home is designed for modern living with abundant storage and stylish finishes throughout.Located in a desirable Barrhaven neighborhood, youll enjoy easy access to schools, parks, shopping, restaurants, and golf clubs.Some images are virtually staged and were taken before the tenants moved in.Tenant pays for: Gas, Electricity (Hydro), Water/Sewer, Hot Water Tank Rental, Internet, and Tenant Insurance. (id:43934)
303 Bobolink Ridge
Ottawa, Ontario
Welcome to this stunning 4 bedroom, 3 bathroom and 2 car garage detached home located in the heart of blackstone. Main floor features beautiful hardwoods and tile throughout on the main floor. 9' ceilings, living/dining room combo for formal entertaining, open concept Kitchen with stainless steel appliances, Granite countertops, spacious breakfast area. Big windows bring a ton of natural light into family room. Double-side fireplace creates an elegant feeling. Upstairs, it boasts a spacious primary bedroom, featuring a 5-piece ensuite with 2 separate sinks and a walk-in closet. It also includes three generous sized bedrooms and a main bathroom. You will also enjoy a morning tea or coffee in a privacy balcony and the convenience of the laundry room on this second level. A south-facing backyard promotes a bright and sunny outdoor space perfect for gardening and entertaining, a fully PVC fence provides more privacy. Plus, a double garage featuring a Tesla charger. In the unfinished basement, there is tons of storage space to make your own. Located in a prime neighborhood, this home is just steps from public transit, top-rated schools, parks, and major shopping centers, ensuring ultimate convenience. With thoughtfully designed living space, this home is ideal for families to raise their kids and enjoy lives with. Don't miss the opportunity to own this exceptional home and move in ready! Pictures were taken before tenants moved in. (id:43934)
76 Chickasaw Crescent
Ottawa, Ontario
Immaculate. Updated. Spacious, this Bridlewood beauty is ready to welcome great tenants. Stunning 4-bedroom, 3-bathroom detached home with a finished basement, perfectly located on a family-friendly street, you will enjoy quick access to top-rated schools, parks, public transit, and every amenity Kanata has to offer. From the moment you arrive, the curb appeal and extensive updates make a lasting impression. Step inside to a bright and inviting layout featuring formal living and dining rooms, a sun-filled family room with cozy gas fireplace, and a renovated eat-in kitchen with sleek high-end stainless steel appliances. Oversized windows and a central skylight fill the main floor with natural light, complemented by gleaming hardwood floors. Upstairs, the massive primary suite boasts a spacious walk-in closet and a refreshed 5-piece ensuite. Three additional bedrooms are generously sized, served by a fully renovated main bath with glass shower. The finished lower level is a showstopper, offering brand new carpet, pot lighting throughout, and ample space for a recreation area, home office, or gym. Outdoors, enjoy a private, 119-foot deep fenced yard with a large deck, mature trees, and plenty of room for entertaining, family BBQs, or kids to play. The double garage and driveway for 4 cars add to the convenience, along with main floor laundry, powder room and a side entrance.Outdoors, enjoy a private, extra deep premium lot featuring fenced yard with a large deck, mature trees, and plenty of room for entertaining, family BBQs, or kids to play. The double garage and driveway for 4 cars add to the convenience, along with main floor laundry and a side entrance. This home has been meticulously maintained with thoughtful updates: garage slab, driveway, and doors (2017), fence (2016), furnace with blower (2009/2023), AC (2009), patio door and windows (2019). Truly move-in ready. Absolutely No Pets or Smoking allowed. ** This is a linked property.** (id:43934)
815 Henslows Circle
Ottawa, Ontario
815 Henslows Circle, Ottawa Mattamy Wintergreen (Transitional) ~2,149 sq ft + basement. Freshly painted, move-in-ready 4-bed, 2.5-bath set directly across Sweetvalley Park and steps to the Summerside West Pond loop, with OC Transpo 35 at Sweetvalley/Henslows to Blair Station (Line 1). A bright, open main floor centers on a gourmet kitchen with HanStone quartz (island & perimeter), soft-close cabinetry/drawers, pot-and-pan drawers, under-cabinet valance lighting, taller uppers with bulkhead deletion, and a custom walk-in pantry. Premium stainless appliance suite (fridge, range, dishwasher; $10k+) complements the builder-installed Frigidaire Gallery OTR microwave. Builder-documented options $44,312 (net $38,889 after incentives): 5" brushed-oak hardwood (great room & dining), smooth main-floor ceilings, upgraded open oak railings (in lieu of knee walls), frameless-glass M-3 shower with two glass shelves in the ensuite, granite vanity (Bianco Sardo) in the ensuite, feature hex-basalt tile backsplash, two 4-potlight packs with added switching, TV-ready feature wall (conduit/backing), R-6 insulated garage door with thermal LiteLights, 2-ton 13-SEER A/C + humidifier, undermount sinks, and Rec-Room-Ready basement with 3-pc rough-in and deeper window accommodation. Owner enhancements ($70,000+, incl. $10k+ appliances) deliver turn-key living: extended high-end interlock driveway; full-interlock backyard with gazebo, shed, planters; three-tier stone flower bed; glass railings at front balcony/stairs; PVC privacy fence ($10k); new eavestroughs (~$2.5k); Blink doorbell + garage floodlight/camera with local recording; built-in zebra blinds on main and second floors. Community mailbox is steps away. Meticulously maintained and finished like a model, this park- and pond-facing home blends verified builder quality with thoughtful owner investments delivering design, function, and location in one complete package. (id:43934)
1 - 439 Edward Street
Prescott, Ontario
This unit rarely comes available - don't wait! ALL INCLUSIVE! Come home to your beautifully appointed 2 Bedroom unit with granite counter tops, natural gas range, stonework, ceramic and laminate through-out, and in-floor heating in the bathroom. Five appliances are included. The unit come with private storage, one indoor and one outdoor parking spot. Close to the St. Lawrence River and downtown Prescott. Huge 300 sq ft south facing deck with natural gas grill hook up. This unit is on the main floor. Pictures provided by the owner when unit was vacant (id:43934)
2501 - 195 Besserer Street
Ottawa, Ontario
Luxury TWO bedrooms condo, South & West Exposure with non-obstruct panorama view in the heart of Downtown with sufficient sunlight! This 2 bedroom & 2 bathrooms plus den unit offers 1280sf, in this Luxury 28 storey tinted glass tower Prestigious Claridge Plaza(4). Private Balcony, Granite Counter tops & Appliances with In-Unit Laundry, Huge Floor-to-ceiling Curved window, two separate bedrooms all with its own bathroom, Spacious living space makes the difference. Breakfast beside kitchen with views of Parliament hill. One premium heated underground parking with large locker behind included, Heat and A/C are also included. Indoor salt water pool, sauna, fitness facilities, lounge, large landscaped terrace, party room grand lobby with 24-hour concierge & Security service! Walk to Parliament, Byward Market, University of Ottawa, Rideau Centre, NAC, Art Galleries, Fine Dinning, Canal & specialty shops, and good schools for kids! Pictures are from the previous listing. (id:43934)
14a Chapleau Avenue
Ottawa, Ontario
Recently constructed modern stacked townhome located in vibrant Beechwood Village / New Edinburgh. Spacious 2 bedroom + 2.5 bathroom, 2-storey unit is flooded with natural light coming through floor to ceiling windows. Approx 1300sf. Full sized kitchen with oversized 9.5ft waterfalled quartz island with eating counter, stainless steel appliances including gas range. Natural hardwood wide plank floors and stairs with concrete subfloors, potlights throughout, roller shades + blackout shades in bedrooms, glass shower/tub partitions, in-suite washer and dryer, energy efficient construction meeting Green building standards. Individual private entrance and balcony (no shared common areas, hallways, or staircases), individual heating/cooling/hot water/hvac system. Parking (private driveway). No smoking. No pets preferred (id:43934)

