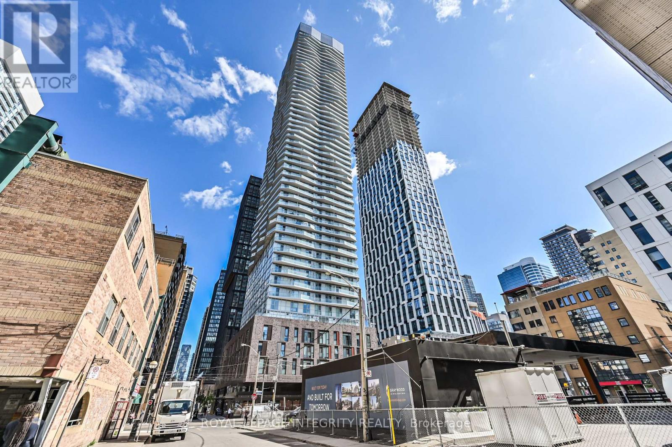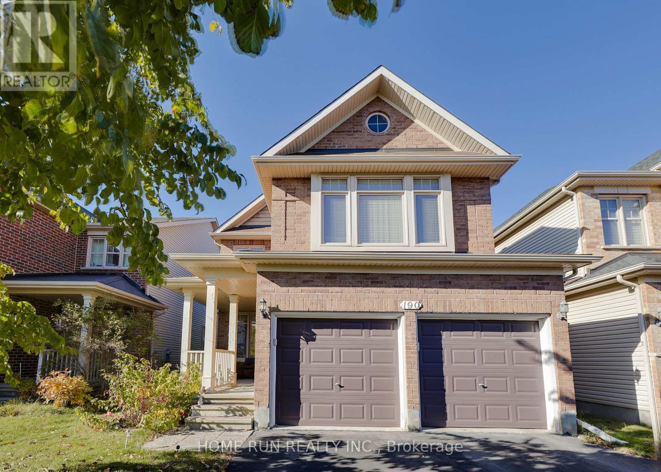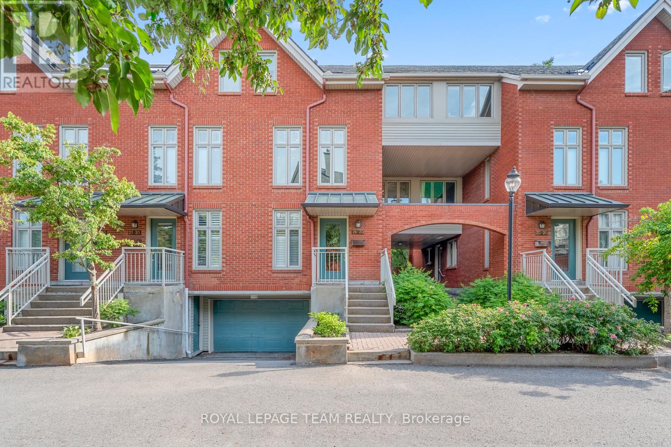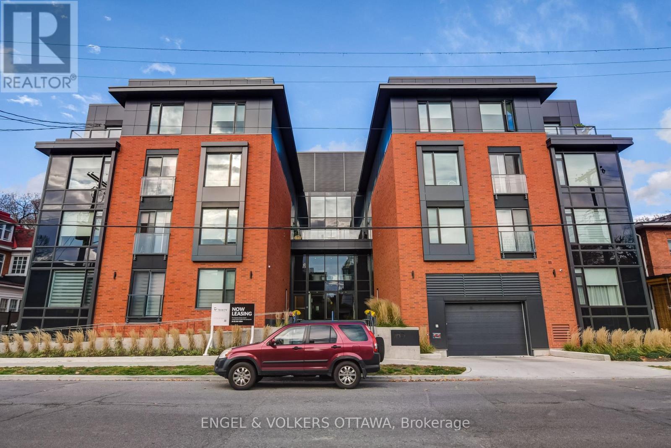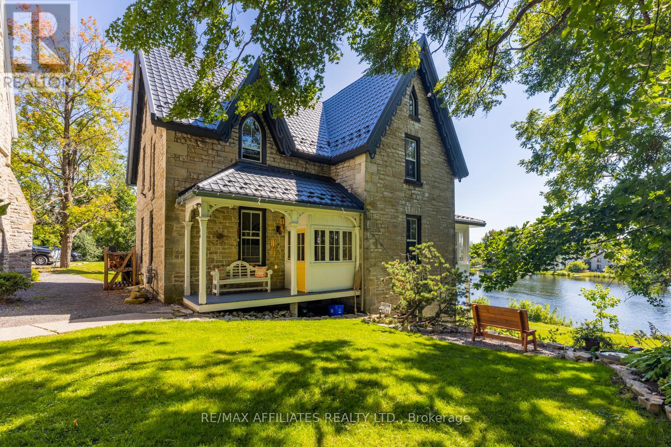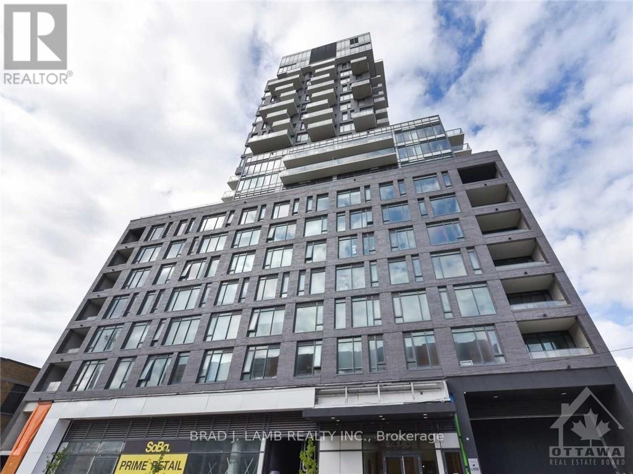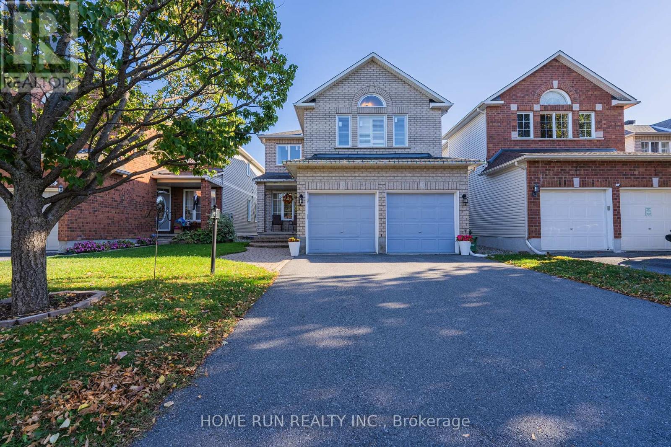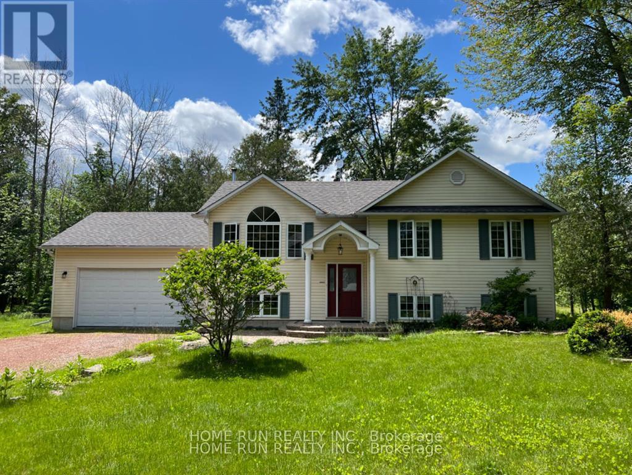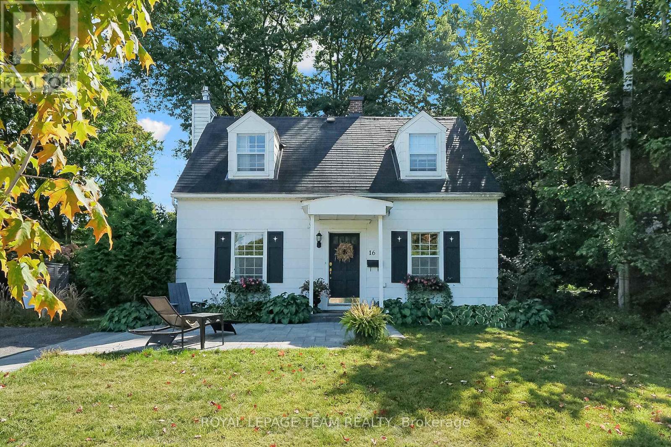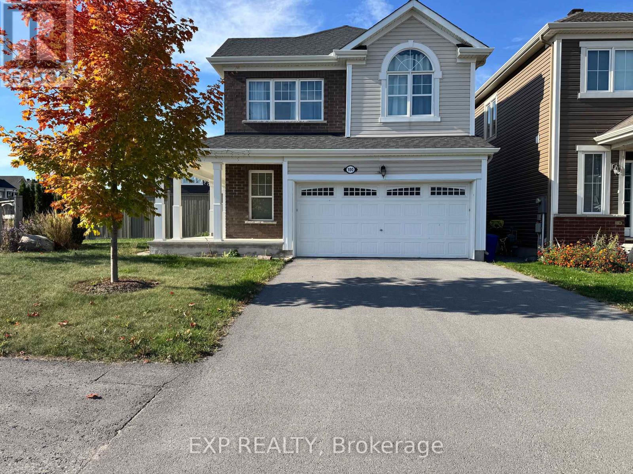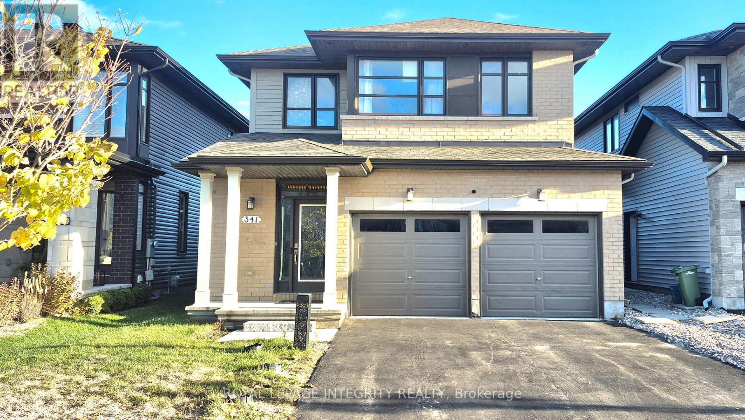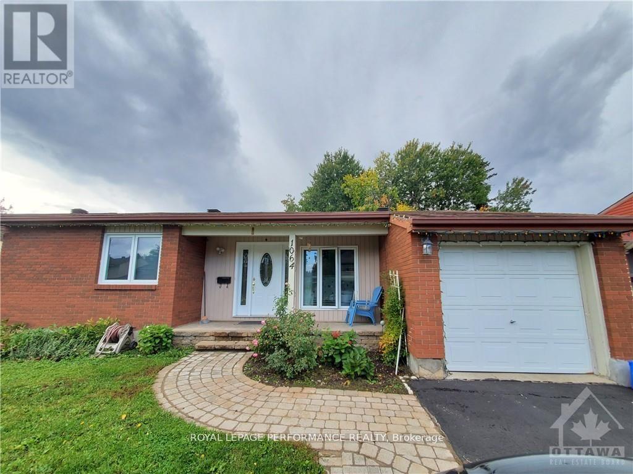We are here to answer any question about a listing and to facilitate viewing a property.
2610 - 100 Dalhousie Street
Toronto, Ontario
Welcome to Social by Pemberton Group - a stunning 52-storey high-rise in the heart of downtown Toronto at the corner of Dundas & Church. Experience luxury living with breathtaking city views and elegant modern finishes.Just steps away from public transit, boutique shops, restaurants, universities, and cinemas, this prime location offers the best of urban convenience and vibrant city life.Enjoy 14,000 sq. ft. of premium indoor and outdoor amenities, including a fitness centre, yoga room, steam room, sauna, party lounge, BBQ area, and more.This spacious 2-bedroom + den, 2-bath unit features 2 private balconies with southwest exposure and comes with a locker. Interior highlights include laminate flooring, stainless steel appliances (fridge, stove, oven, dishwasher, microwave), quartz countertops and window sills, and included internet.Luxury, lifestyle, and location - all in one. The photos were taken before the current tenants moved in. (id:43934)
190 Keyrock Drive
Ottawa, Ontario
Spacious 35' single home in the much sought-after area of Kanata Lakes! Walking distance to All Saints High School! 4 Bedrooms + Den, ideal for growing families! The main floor boasts a open concept design with 9' ceiling, pot lights, modern/stylish light fixtures and gleaming maple hardwood floors, chef's kitchen with stainless steel appliances, spacious living room with cozy gas fireplace, & breakfast area with convenient sliding patio door! Great privacy with a fully fenced yard! Upper level offers 4 spacious bedrooms and 2 bathrooms. The master bedroom has floor-to-ceiling windows, WIC, luxurious full ensuite with a separate shower & soaker tub. The backyard is fenced and very private. The approximately 1000 square foot lower level basement is fully covered by interlocking foam mats, providing more living space and lots of storage. There is a good-sized shed in the backyard. Top-ranked schools, surrounded by parks, close to Kanata High Tech Park, DND Carling, and all amenities (id:43934)
26 - 20 Charlevoix Street
Ottawa, Ontario
Treetop views, sun-soaked interiors, and unbeatable Beechwood Village charm this luminous townhome is one of the largest in its enclave and feels like a private retreat in the heart of the city. Designed by Barry Hobin, the home offers a rare combination of space, style, and serenity. Renovated kitchen with quartz counters, brass hardware, filtered water tap, and passthrough to the airy living/dining area a joyful, lavishly large space to make entirely your own. Enjoy a cozy fireplace, Parliament and river views, and a deck surrounded by lush gardens. Upstairs: laundry, full bath, and three bedrooms, including a skylight primary suite with vaulted ceilings, walk-in closet, and spa-inspired ensuite with modern, moody hues and gorgeous Italian tiling. Private mudroom entry, underground parking and storage, plus beautifully landscaped grounds with a friendly community feel. Steps to cafés, parks, shops, and top schools this is vibrant downtown living with room to breathe. This is the largest model in the development. (id:43934)
307 - 280 Crichton Street
Ottawa, Ontario
Pictures are from a similar unit, finishes may vary. // Welcome to 280 Crichton, a modernist low-rise apartment building nestled in the charming and historical neighbourhood of New Edinburgh. This spacious and open concept 1,065 sq.ft 2 Bedroom unit offers a bright & airy layout and features high-end finishes throughout. The gourmet kitchen has stainless steel appliances and granite counters. Both bedrooms are very spacious and the primary bedroom has a large walk-in closet and luxurious en-suite. In-unit laundry! Building amenities include a mezzanine, multi-use room and common exterior terrace and an exercise centre. Located steps to shops and restaurants, paths, public transit and a short trip to the Byward Market and Downtown Ottawa. Wheelchair accessible! Parking and a storage locker are available for an additional cost of $155/month and $35/month, respectively. Available November 1st, 2025. Minimum 1-year lease required, subject to credit and reference checks, along with proof of income or employment and a valid government-issued ID. (id:43934)
64 Clyde Street
Mississippi Mills, Ontario
Welcome to 64 Clyde St in the friendly town of Almonte. This beautiful stone home is filled with many characters and situated behind a 19th-century Church facing the Mississippi River. The inviting and elegant front foyer leads you to the kitchen, dining room, and living room with hardwood floors, 9' ceilings, and tons of windows for natural light. The main floor also features a partial bathroom, a separate laundry area off the kitchen, and best for last- a gorgeous 3-season glass-enclosed veranda with an outside balcony overlooking the Mississippi to take in those picturesque moments. The second floor features three oversized bedrooms with an updated 5-piece bathroom. Follow century stairs to the third floor, welcoming you to the loft- perfect for another bedroom space, office, or studio. Extensive and well-maintained grounds shared with the Church are filled with mature trees, gardens, and river views. Walk through the town of Almonte to many fine restaurants, shops, parks, and amenities. Deposit of 1st and last: $6,500.00. All offers (Agreement to Lease) MUST include: ID(s), proof(s) of income(s), full current credit report(s), completed signed rental application, criminal record check, and Schedules B. 72 hours irrevocable on all offers (not including holidays or weekends on the day submitted). (id:43934)
209 - 203 Catherine Street
Ottawa, Ontario
This is a bright and spacious 2BD with two full bath unit approx. 1002sqft facing South West with unobstructed views into the Glebe. Dining, kitchen and living are included in the dimensions under dining. Quiet and comfortable with a great layout, the unit has modern quality finishes such as exposed concrete ceiling and feature walls, Stainless Steel Kitchen appliances, in-suite laundry and Gas hook up on the balcony for BBQs. Unit features high end Quartz counters and hardwood floors throughout. SoBa is centrally located close to all amenities and within walking distance of transit, entertainment, schools, dinning and more. Building is equipped with indoor gym, outdoor seasonal pool and party room. (id:43934)
17 Rodeo Drive
Ottawa, Ontario
Beautiful 4-bedroom single-family home with a double garage located in the popular Longfields neighborhood in Barrhaven! Featuring a southeast facing backyard, the home is bathed in natural light throughout the day! Built in 2001, this Richcraft's 35' Woodfield model features a unique curved staircase, oversized windows, cathedral ceilings and hardwood flooring on the main level. The spacious living room features a cozy gas fireplace and large rear-facing windows. The kitchen is well-equipped with stainless steel appliances, granite countertops, and a large island, all illuminated by natural light from the tall ceilings. You'll also enjoy both a formal dining room and a sunny breakfast area- perfect for everyday living and entertainment. Convenient main-floor laundry adds to the home's functionality. Upstairs, the expansive primary suite includes vaulted ceilings, a walk-in closet, and a luxurious ensuite complete with Jacuzzi tub and a separate shower. Three additional generous size bedrooms on the second floor share a full bath. All windows on the second floor have been recently replaced for added comfort and energy efficiency! Downstairs, a fully finished basement provides extra living space. Step outside to enjoy the private backyard with a PVC fence, newly built deck (2025) , and a gas BBQ hookup. This home is ideal for a growing family, located just across a large community park, within walking distance to top-rated Barrhaven schools, and close to shopping, dining, entertainment, and public transit. NO rental items (hot water heater, etc.) in this home. (id:43934)
129 Wagon Drive
Ottawa, Ontario
Available November 8th!Experience the perfect blend of comfort and nature in this fully furnished Hi-Ranch home, nestled on a beautiful treed lot just under 3 acres. Located only 15 minutes from Kanata, you can enjoy peaceful country living while staying close to all the amenities. Property Features:3 spacious bedrooms on the main level and 2 bedrooms on the lower level.Primary bedroom with walk-in closet and ensuite bathroomBrand-new hardwood flooring in all main floor bedroomsLarge windows throughout, offering serene forest views - and from the living room, a glimpse of the Gatineau HillsBright basement with 9-foot ceilings, large windows, and a cozy pellet stove in the recreation roomOversized double garage (21' x 23') - plenty of room for vehicles and outdoor equipmentApprox. 1 km from the Ottawa River - perfect for nature lovers and outdoor enthusiastsRiding mower available.Short-term rental acceptable with fully furnished.Contact the listing agent for price and details. ** This is a linked property.** (id:43934)
16 Sandridge Road
Ottawa, Ontario
Welcome to 16 Sandridge Road! This charming and meticulously maintained home radiates warmth and personality. Located just steps from NCC parkland, the Ottawa River, tennis clubs, playgrounds, top-rated schools and endless biking trails, this home offers great convenience and accessibility, with easy proximity to downtown. The main floor features a bright, functional layout with a welcoming foyer that leads into a spacious and cozy living room, complete with a gas fireplace - a perfect spot for relaxation. Original hardwood flooring adds warmth and character throughout the home. The dining area is ideal for entertaining - a perfect setting for gatherings. The bright, white fully-equipped kitchen has its own small casual eating area. It offers abundant storage and direct access to the backyard, making it highly functional for family living and entertaining. Upstairs, you'll discover two sunlit and generously sized bedrooms, along with a bright four-piece family bathroom. The finished basement provides even more living space with a large rec room (currently used as a yoga studio), a dedicated laundry area and ample storage, complete with cabinets. Step outside to enjoy the expansive, private back yard, which offers plenty of space for outdoor activities, gardening or hosting summer events. A driveway with parking for two vehicles adds to the home's appeal. This home truly offers a perfect blend of location, charm, comfort and functionality. (id:43934)
100 Cranesbill Road
Ottawa, Ontario
Discover this beautiful 4-bedroom home in the desirable Abottsville Crossing community, perfectly positioned on a premium corner lot with a spacious, fully fenced backyard. The welcoming front porch and double-car garage offer both charm and practicality. Inside, the modern open-concept design is ideal for busy families and professionals alike, filled with natural light that creates a bright and airy feel throughout. The main floor features a chef-inspired kitchen with quartz countertops, abundant storage, stainless steel appliances, and a large islandperfect for family meals or casual entertaining. The kitchen opens seamlessly to the great room with elegant hardwood flooring and convenient powder room and mudroom. Upstairs, the generous primary bedroom includes a walk-in closet and a private ensuite, while three additional bedrooms share a full bathproviding comfortable space for the whole family. This great property is perfectly situated near all amenities, great community parks and a variety of shopping options. (id:43934)
341 Haliburton Heights
Ottawa, Ontario
Welcome to 341 Haliburton Heights - Former Richcraft Model Home | Absolutely stunning 3-bedroom, 3.5-bath detached home available in the sought-after Fernbank Crossing community. This previous Richcraft model home showcases designer finishes, premium upgrades, and an abundance of natural light through the windows, must says perfectly designed for modern family living. The spacious main level features elegant hardwood flooring throughout the living area and a stylish kitchen complete with quartz countertops, a full backsplash, a large island, and stainless steel appliances-ideal for both everyday living and entertaining. A formal dining room provides the ideal space for hosting guests. Upstairs, the large primary bedroom offers a walk-in closet and private ensuite bath, complemented by two additional bedrooms, a full bathroom, and a convenient second-floor laundry room. The fully finished lower level includes a full 3-piece bathroom and abundant storage space, making this home truly complete. The location is truly unbeatable-just a 2-minute walk to both public and Catholic elementary schools offering French immersion, and only a 10-minute walk to the local high school. Surrounded by parks in every direction, this family-oriented neighborhood provides everything you need just steps from your door. Call today to book a showing. Rental application with full credit score report, ID's, recent pay stubs/ NOA required. (id:43934)
1064 Alenmede Crescent
Ottawa, Ontario
Located on a quiet family crescent, this 4-bed and 2-bath home is newly renovated with a large and open concept living room, hardwood floor. The basement is finished with its own bathroom. & fenced back yard. Minutes from highway, hospitals, and shopping,5 min walk to bus stop (97, 82, 173). Applicants are asked to provide a credit check and proof of employment income, as well as to fill out the application. No smoking of any kind inside the home. Tenant to pay all utilities. Available for immediate occupancy. (id:43934)

