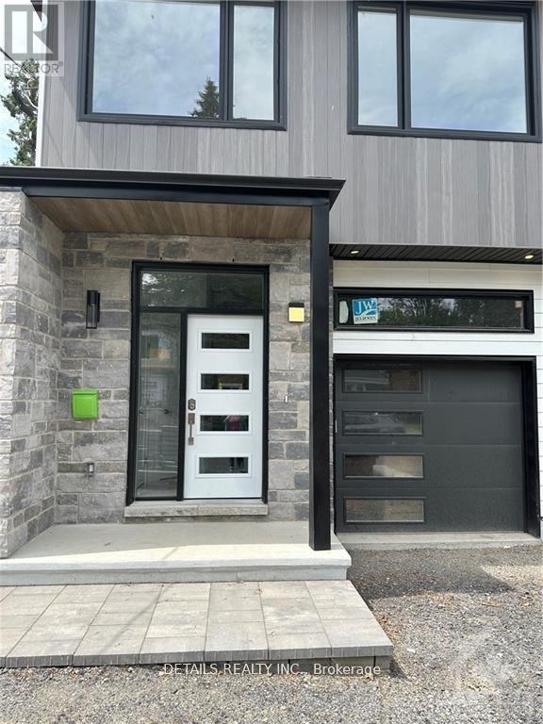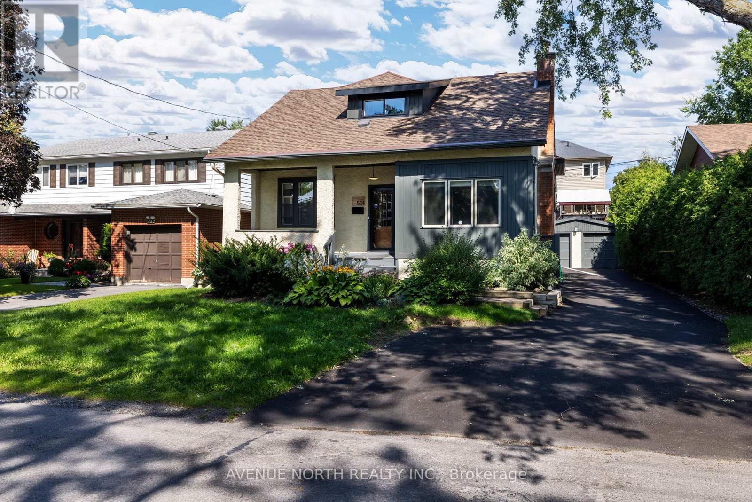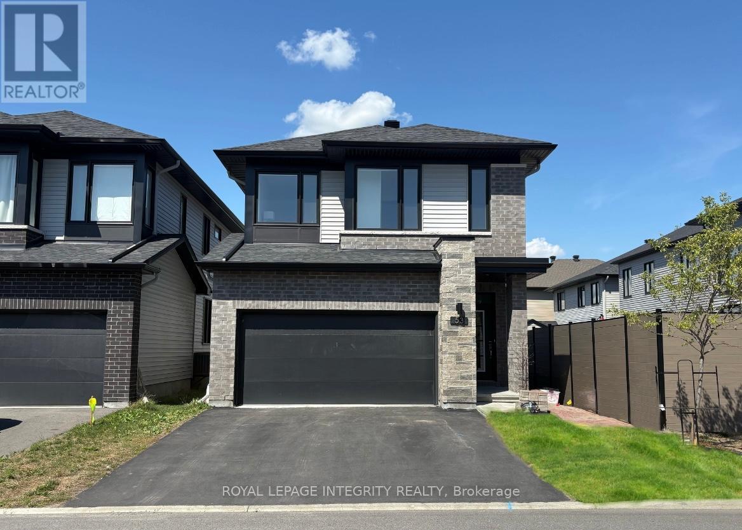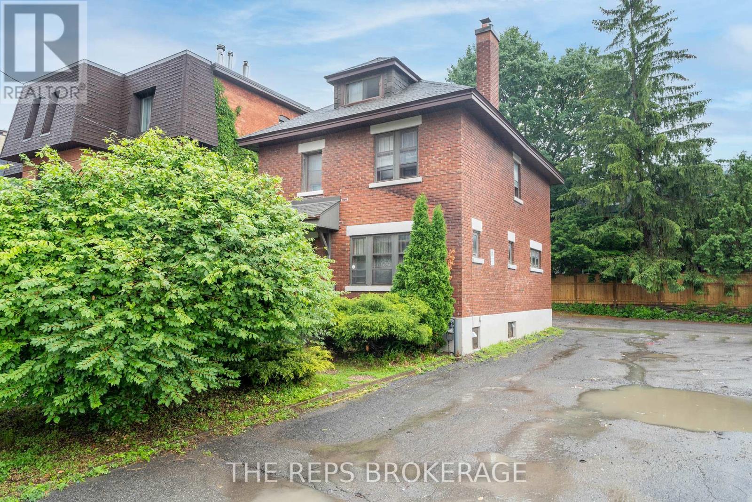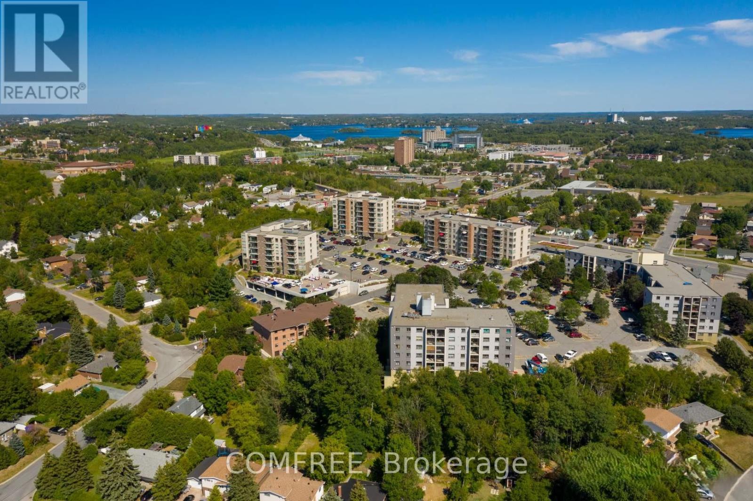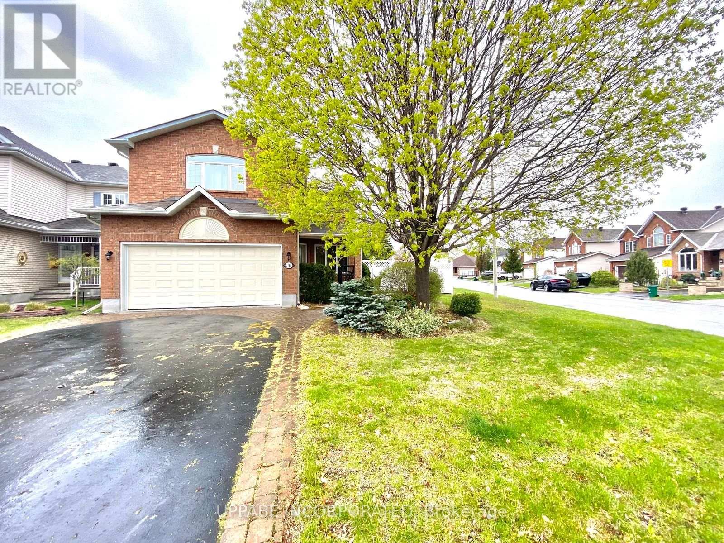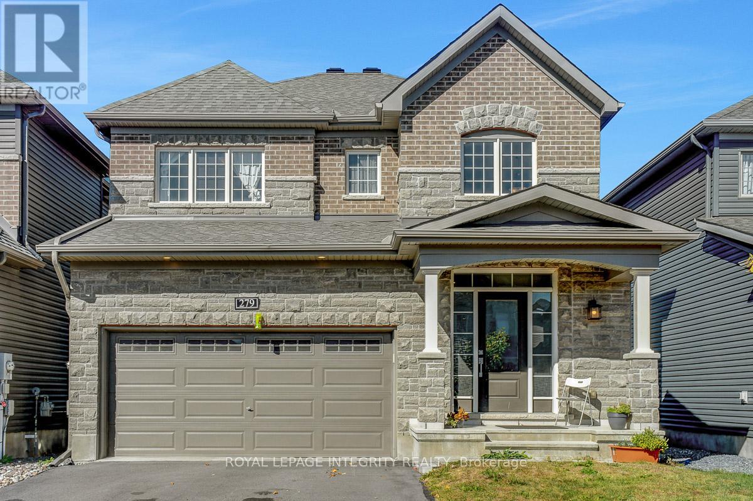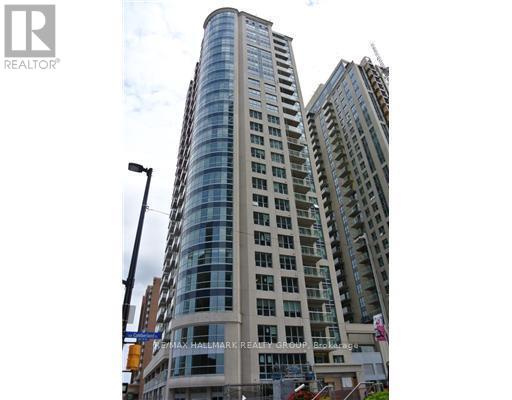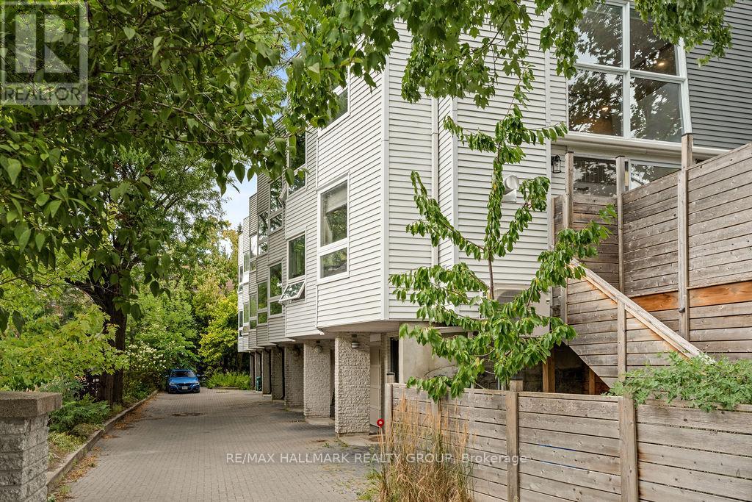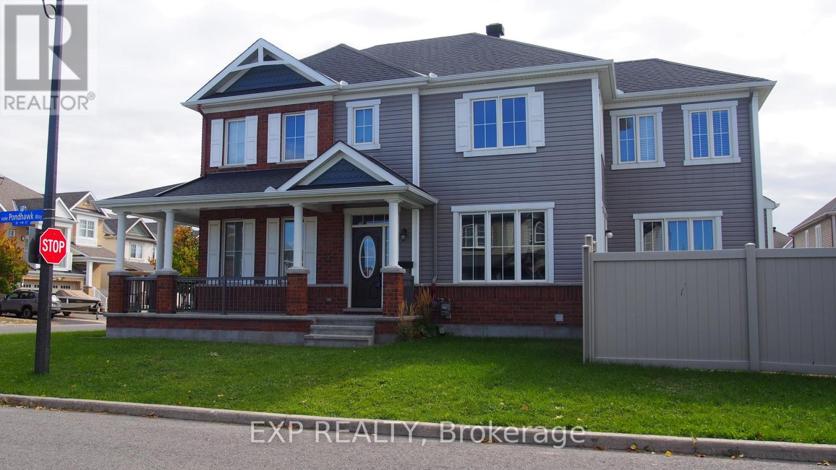We are here to answer any question about a listing and to facilitate viewing a property.
C - 195 Hopewell Avenue
Ottawa, Ontario
Be the first to live in this brand-new unit at 195 Hopewell Avenue in the heart of Old Ottawa South. The bright, open-concept kitchen and living area offers modern design and an abundance of natural light, creating the perfect space for everyday living and entertaining. The primary bedroom features a private ensuite, complemented by two additional bedrooms ideal for guests, family, or a home office, plus a second full bathroom. Located steps from Bank Streets shops and cafés, Lansdowne Park, the Rideau Canal, excellent schools, Carleton University, and transit, this home provides the perfect blend of lifestyle and location. Available immediately with a minimum one-year lease; credit check and references required. (id:43934)
A - 842 Dundee Avenue
Ottawa, Ontario
A beautiful 2024 built modern home in a wonderful location. close to great schools, walk-in distance to shops, restaurants and park. 3 large size bedrooms including master suite , open concept kitchen, living room and dinning room. very nice backyard. Book your private viewing today! (id:43934)
501 Edgeworth Avenue
Ottawa, Ontario
**OPEN HOUSE SUNDAY OCTOBER 19, 1-3PM!! ** Welcome to 501 Edgeworth Ave! Step into timeless elegance with this 3 bedroom classic home, featuring exquisite modern upgrades. The main level offers beautifully refinished hardwood floors, an abundance of natural light, classic sliding pocket doors, a natural gas fire place, and a renovated modern kitchen. The 2nd storey offers a spacious primary bedroom, with a wood burning fire place, large walk-in closet, 4 piece bath, and a generously sized secondary bedroom. The partially finished basement offers more space for a home office or rec room. Enjoy both the covered and uncovered backyard patios overlooking the landscaped backyard and pond. This Home is situated in Woodpark, close to all amenities such as grocery, shopping, pharmacy, walking paths, Sir John A Parkway, etc. Foundation 2021, Kitchen 2022, Floors 2023, AC 2023, Driveway 2023. (id:43934)
53 Whooping Crane Ridge
Ottawa, Ontario
Welcome to this bright and spacious home located in a family-friendly community! The main level features a large modern kitchen with stainless steel appliances, an oversized island, and a convenient pantry. An open-concept living and dining area creates the perfect space for everyday living and entertaining.Upstairs, youll find four well-proportioned bedrooms, each offering comfort and functionality, along with a spacious loft area that can be used as an additional family room, reading nook, or work space.This home combines functionality with style, offering ample natural light, a practical layout, and plenty of room to suit your lifestyle. The property comes fully furnished and is move-in ready. A beautifully landscaped garden adds to the charm, providing a perfect outdoor retreat. Close to schools, parks, shopping, and transit. (id:43934)
322 Waverley Street
Ottawa, Ontario
Rare 5-Bedroom Victorian Home with 13 Parking Spots in the Heart of Centretown. Step into timeless elegance with this grand Victorian-style single-family home nestled in the heart of Ottawa's desirable Centretown. Spanning three stories, this spacious 5-bedroom, 2-bathroom residence blends historic charm with exceptional urban convenience. Inside, you'll find soaring ceilings, original woodwork, and large sun-filled rooms that provide plenty of space for families, professionals, or students seeking a premium downtown lifestyle. The layout includes a formal living and dining area, generous bedrooms, and two full bathrooms across multiple levels perfect for comfortable and flexible living. Property Highlights:5 generously sized bedrooms, 2 full bathrooms, 3 expansive storeys, Classic Victorian architecture with period details, One parking space on site with additional available for rent, Located just steps from Elgin Street, parks, cafes, grocery stores, and the Rideau Canal, this home offers the best of urban living with old world charm. (id:43934)
703 - 1310 Nesbitt Drive
Greater Sudbury, Ontario
Welcome Home to our Southend Apartments DEF at 1310 Nesbitt Drive, Sudbury. Our Southend Apartment Complex is the perfect location for young professionals, families, and seniors. With maintained grounds, walking trails, and affordable rentals; this property offers comfort and amenities in an established Southend neighbourhood. (id:43934)
1148 Meadowcroft Crescent
Ottawa, Ontario
RENT-CONTROLLED UNIT This beautiful Executive Single House is for rent. ***Available October 1st 2025 to August 31st 2026, with the possibility of month-to-month thereafter***. It is located on a corner lot in a sought-after, family-friendly neighbourhood! It boasts 4 bedrooms and 2.5 bathrooms! The main level features gleaming hardwood floors, a formal living and dining room, a spacious kitchen with ample white cabinetry, granite countertops and newer stainless steel appliances (fridge, stove, and dishwasher). The eat-in kitchen opens to the family room with a cozy gas fireplace. The patio doors lead to a private, fenced backyard with a patio ande a shed, perfect for entertaining! The primary bedroom suite is fabulous with a walk-in closet and a 4pce ensuite with a soaker tub and separate shower. Laundry is located on the main floor. The carpeted finished lower level features a recreation room, exercise space, cold room, extra vertical freezer and plenty of storage. Central Vacuum. Central Air. Hot water tank rental extra @ $45/month. Double Car Garage and driveway parking. This neighbourhood is home to many parks, great schools, shopping, Costco, movie theatre, restaurants, The Montfort Hospital, NRC, CSIS, LRT/Transit system and minutes from Downtown! (id:43934)
279 Aquarium Avenue
Ottawa, Ontario
Welcome to 279 Aquarium! This beautiful 2-storey 4 bedroom is filled with natural light. Step inside and youll immediately be greeted by the open-concept main floor. Designed with both comfort and entertaining in mind, the layout flows seamlessly from the spacious living room with a fireplace and dining areas into the chefs kitchen ; complete with quartz countertops, large island and stainless steel appliances. Upstairs, youll find three generously sized secondary bedrooms, a convenient laundry room and the perfect primary bedroom with two walk-in closet and 5 piece ensuite. The unfinished basement gives you the opportunity to not run out of storage space. Located in Avalon West, a sought-after community known for its parks, schools, and convenient amenities. Dont wait, book your showing today! (id:43934)
2201 - 242 Rideau Street
Ottawa, Ontario
Experience urban living at its finest in this modern 2-bedroom condo situated in the heart of Ottawa, offering 1,280 sqft of comfortable space along with parking. Located just steps from shops, clubs, restaurants, Parliament Hill, the National Gallery, Byward Market, and the Rideau Canal, this residence provides the perfect blend of convenience and vibrant city life. The bright and spacious interior features large windows that overlook the city, allowing for plenty of natural light. The floor plan boasts gleaming hardwood floors, ceramic tile, and elegant granite countertops, complemented by six appliances that add to the convenience of daily living. A private balcony offers a delightful space to enjoy scenic city views. Residents have exclusive access to the recreational centre. The rental includes parking, a storage locker, heat, air conditioning, and access to all recreational facilities, with hydro approximately $75 per month. This property is available October 1. Please note that pets are not permitted. (id:43934)
33 St Alexi Walk E
Ottawa, Ontario
Immaculately maintained 2,145 sq ft home. Located in a peaceful residential neighborhood with convenient access to excellent shopping and transit.Elegant hardwood flooring throughout the main level.High-quality engineered hardwood on the second level. Spacious open-concept main floor eat-in Kitchen open to family room accentuated with gas fireplace. Generous dining room combined with living room Convenient main floor laundry. Luxurious master bedroom with full ensuite featuring walk-in shower. Double-car garage can accommodate truck. Lovely backyard with patio directly off the kitchen. Quiet, established residential area. (id:43934)
A - 47 Ontario Street
Ottawa, Ontario
With it's cutting-edge design, efficient use of space, and flexible layout, this stunning updated loft-style townhome offers 2 bedrooms and 1 bathroom in a quiet residential enclave near the Rideau River. A dramatic three-storey window fills the home with southern light, while two private decks AND a rooftop terrace provide ideal spots to relax or entertain. The cozy living room features a wood-burning fireplace, perfect for chilly evenings, and the modern kitchen invites creativity. The second level serves beautifully as a primary suite, complete with a walk-in closet and a full bathroom with double sinks, soaker tub, and separate shower. The top-level loft offers flexibility as a guest bedroom, home office, or studio. An attached garage and in-unit laundry complete this stylish property. Located just a short stroll from the ByWard Market, and close to parks, bike paths, and the Rideau River, this is the perfect urban retreat for professionals seeking style, function, and convenience. Available immediately! (id:43934)
165 Andre Audet Avenue
Ottawa, Ontario
The Hazelwood model by Matamy is a stunning example of modern architecture combined with functional design, making it an ideal choice for those seeking a comfortable and stylish home. This sunfilled corner unit boasts a plethora of upgrades that enhance its beauty and practicality. The main floor features a bright, open concept living area accentuated by numerous south and west-facing windows, which flood the space with natural light. Elegant hardwood flooring and sleek granite countertops complement the stainless steel appliances, creating a sophisticated yet inviting atmosphere. The nine-foot ceilings add to the spacious feel, while the double car attached garage offers convenience and ample storage. The upper level houses four generously sized bedrooms, including a principal suite with a walk-in closet and a luxurious ensuite bathroom. The unfinished basement provides additional potential for customization, while the attractive facade with a wrap-around porch adds curb appeal. This property is conveniently located near shopping and recreational facilities, making it a perfect blend of modern living and practical amenities. (id:43934)


