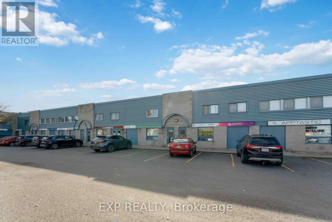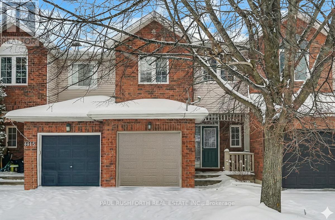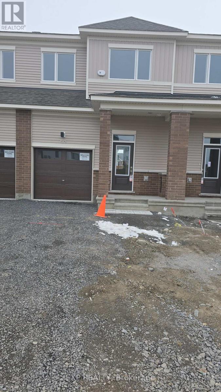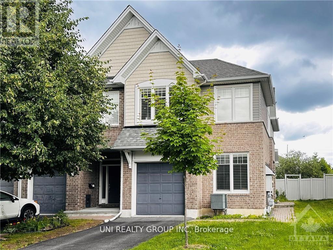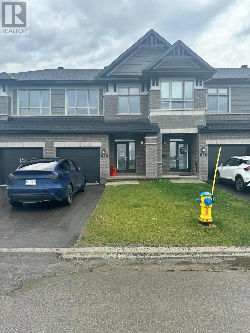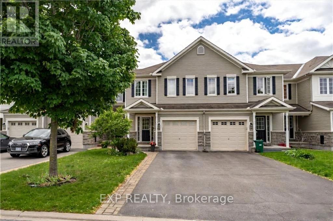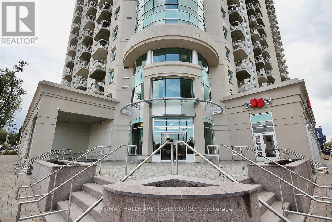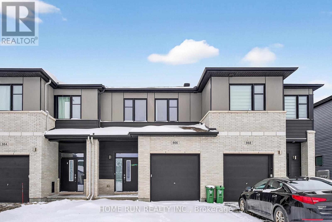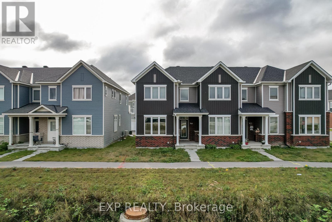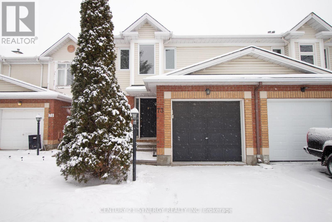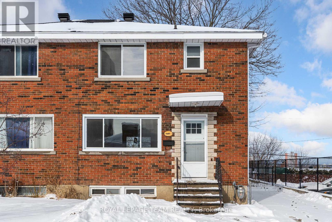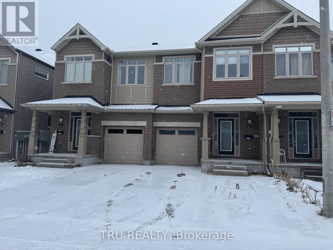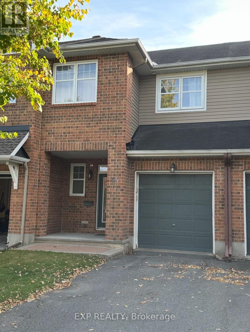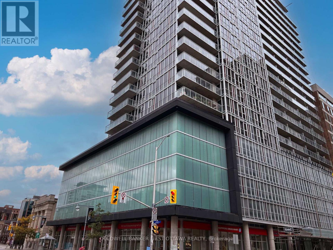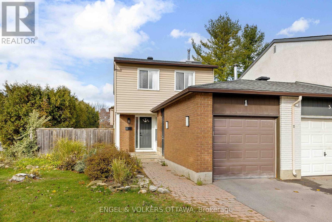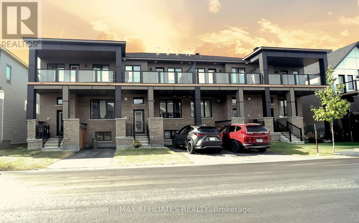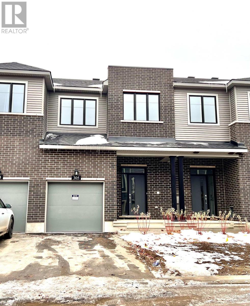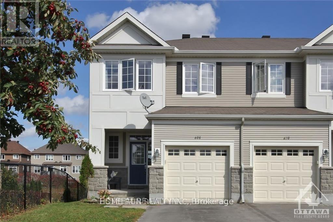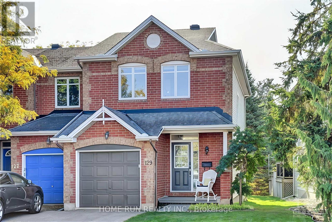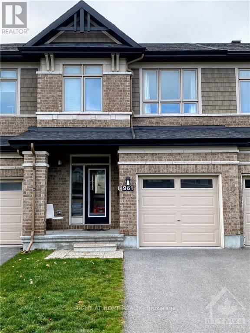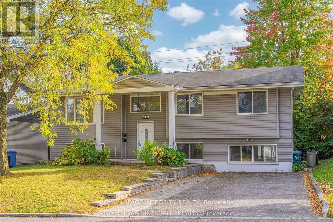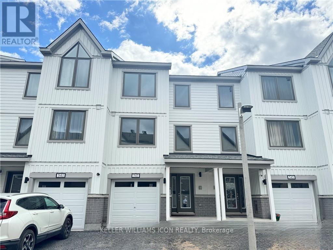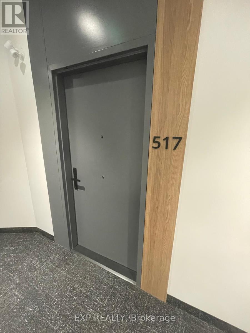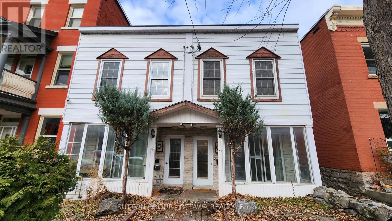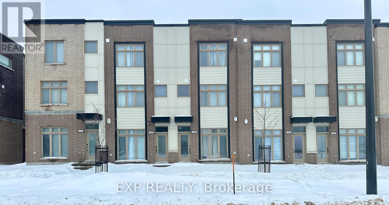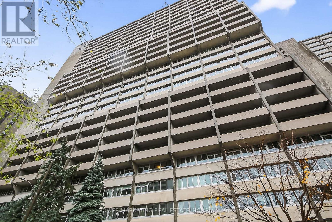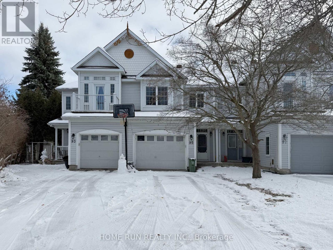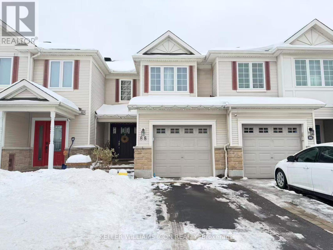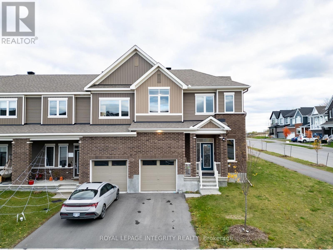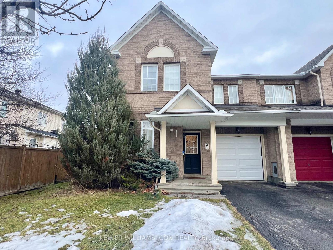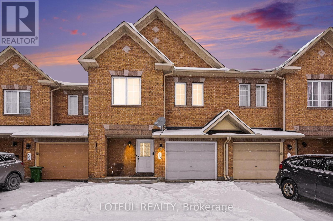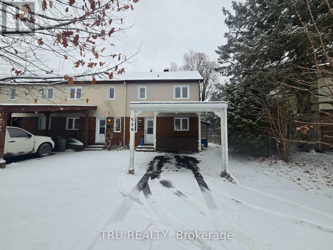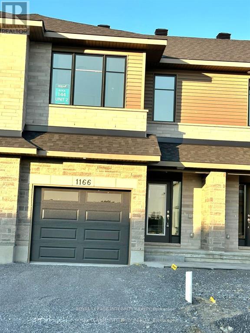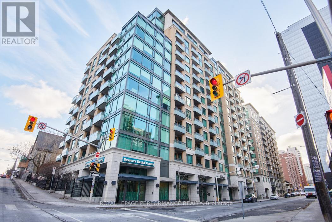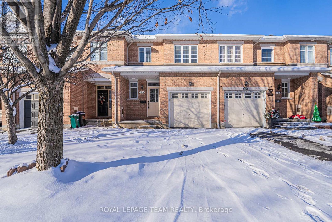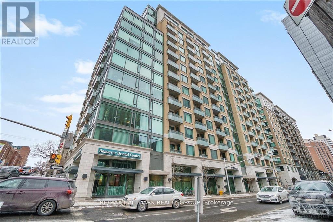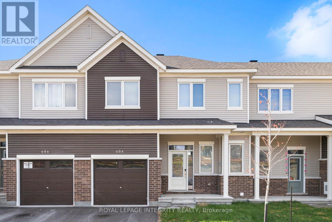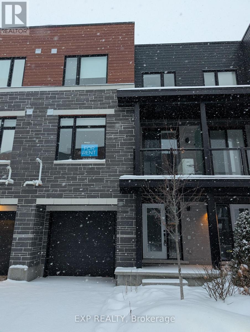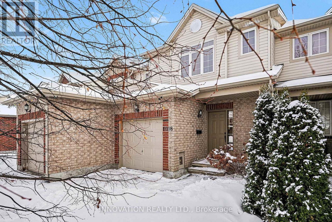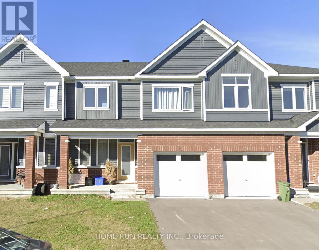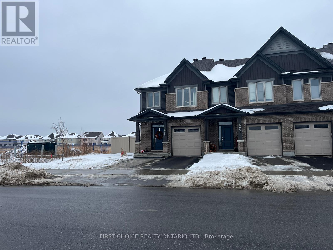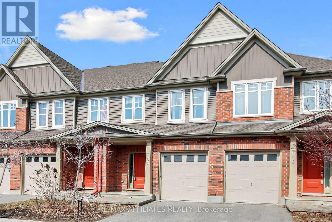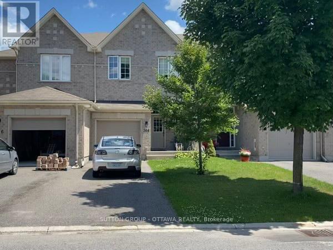We are here to answer any question about a listing and to facilitate viewing a property.
17 - 1010 Polytek Street
Ottawa, Ontario
A rarely offered opportunity to lease a modern, two storey commercial condo with exceptional visibility and flexible professional space. This property features separate entrances for each level, offering versatility for businesses seeking a polished and professional presence. The main floor currently includes approximately 200 sq. ft. of reception-style space ideal for a welcoming client area, private office, or professional satellite setup. Beginning February 1, 2026, the entire premises including all 1,000 sq. ft. of bright, open-concept second-floor office space will be available for lease. Beautifully updated throughout, this condo features a contemporary design, private washrooms on each level, and adaptable layouts that suit a variety of professional uses. Whether you're establishing a satellite office, supporting a small team, or expanding a growing business, this space offers an excellent long-term setting to thrive. Tenants enjoy ample unassigned parking, easy access to Highways 417 and 174, and the convenience of the soon-to-be-completed LRT station just 15 minutes from downtown Ottawa. Perfect for a professional organization seeking a stable, long-term location in a vibrant and accessible area. (id:43934)
4417 Wildmint Square
Ottawa, Ontario
Welcome to this beautiful townhome in the highly sought-after community of Riverside South, ideally located close to top-rated schools, shopping, parks, transit, and the Riverview Community Centre. Step inside to a spacious open-concept main floor featuring gleaming hardwood and ceramic flooring, perfect for both everyday living and entertaining. The bright and functional layout flows seamlessly from living to dining to kitchen. Upstairs, you'll find three generously sized bedrooms, including a primary suite with walk-in closet and private ensuite bathroom. Two additional bedrooms and a full bathroom complete the second level, offering comfortable space for families or professionals.The fully finished basement provides excellent additional living space-ideal for a family room, home office, gym, or recreation area. This well-maintained home delivers comfort, space, and unbeatable convenience in one of Ottawa's most desirable neighbourhoods. (id:43934)
2 - 111 Spadina Avenue
Ottawa, Ontario
Welcome to your new home in the vibrant and trendy neighbourhood of Hintonburg! This bright and spacious 2 bedroom, 1 bathroom second-floor unit offers a perfect blend of charm and modern convenience. Enjoy the added benefits of a private balcony, a dedicated office space, and in-unit laundry. Located just a stone's throw away from trendy shops and restaurants, you'll also appreciate the close proximity to the highway, bike paths, transit options, and the Civic Hospital. Don't miss this opportunity to live in one of the most sought-after neighbourhoods in Ottawa. (id:43934)
512 Promontory Place
Ottawa, Ontario
Step into this brand-new, move-in-ready 4-bedroom, 4-bath townhome that blends modern comfort with stylish finishes. The bright open-concept main floor features a living and dining area, plus a sleek kitchen with new stainless-steel appliances and quartz countertops. Upstairs offers a primary suite with a walk-in closet and en-suite, two additional bedrooms, and a full bath. The finished basement adds exceptional value with a 4th bedroom, a full bathroom, a family room, and lookout windows. Enjoy a single garage with inside access and a convenient new laundry set. Perfect for families seeking space, style, and comfort in one of Barrhaven's most desirable communities! (id:43934)
140 Abetti Ridge
Ottawa, Ontario
Tile, Bright and Spacious END UNIT Tamarack Townhome with a MAIN FLOOR DEN, Convenient for those Working From Home or perhaps a possible 4th bedroom. This end unit home benefits from a private side entrance plus an extra large lot. Driveway not shared with neighbour . Main floor highlights open concept; gleaming hardwood floors; warm and cozy fireplace; kitchen with handy pantry, breakfast bar plus possible eat-in area. Enjoy the master bedroom with walk-in closet; ensuite with both shower and large soaker tub. Laundry room conveniently located on the 2nd level. Basement finished with a super large recreation room with 2 big windows with lots of light shining through. Enjoy the neighbourhood pond for a leisure walk or at a close distance, the ever popular Stonebridge Walking Trail. Shopping and busing nearby. (id:43934)
88 Ploughshare Road
Ottawa, Ontario
Like New! Quality Richcraft Grafton model with 1939 sq ft living space! Great location: family-friendly community close to Tanger Outlet, Costco, Kanata high-tech park, DND Carling Campus, top schools & transport Perfectly situated in the convenient Mapleton neighbourhood of kanata/stittsville. Extensively upgraded with many luxurious features including Quartz countertop & Soft close drawers throughout and Energy Star Certified. The main level features 9 FT Ceilings, hardwood flooring, an open concept floor plan with living & dining room, Large kitchen w/ quartz counters, central island, and walk-in pantry! Second level boasts a spacious master suite w/glass walk-in shower, and walk-in closet. Two additional bedrooms, a full bathroom, and a convenient laundry room complete this level. The finished lower level offers a large family room with large window plus lots of storage. Complete rental application and credit report required for all applications. Tankless water heater to lower utility cost; Backyard with grass! (id:43934)
438 Ashbourne Crescent
Ottawa, Ontario
Situated in the community of Stonebridge, this townhouse offers 3 bedrooms, 3 bathrooms, and space to park 3 cars. The foyer welcomes you to the open-concept living/dining area with hardwood floors. The kitchen has been smartly updated and offers plenty of counter space. Upstairs, you'll find a private primary suite with a walk-in closet and ensuite. Two large secondary bedrooms and a family bathroom complete the second level. Lots of extra living space in the fully furnished basement including a family room, office space, workshop, and laundry/storage. Outside, enjoy a fully fenced backyard in a convenient location: Near schools, parks, shopping, transit and the Stonebridge Golf course. (id:43934)
701 - 234 Rideau Street
Ottawa, Ontario
FULLY FURNISHED for a seamless move-in experience! Available on Jan 1st,2026.Total of 1013 sqft of living space. Welcome home to this absolutely stunning two-bedroom, two-full-bath condo located in one of downtown Ottawa's most desirable addresses! This luxurious residence boasts ample natural sunlight, hardwood flooring throughout, and an open concept living space designed to maximize your comfort. The primary bedroom offers an oversized ensuite and walk-in closet, providing both luxury and functionality. The second bedroom is spacious and versatile, perfect for a home office if desired. Fantastic location. Walking distance to Ottawa U, LRT Rideau station. Close to groceries, shops, restaurants. Superior building amenities include 24 hr security, indoor pool, exercise rooms, theatre room, outdoor terrace, sauna. Plus, the unit includes an underground parking. Pictures were taken prior to the tenant's move-in. (id:43934)
866 Paseana Place
Ottawa, Ontario
Welcome to this beautifully crafted mid-unit townhouse by quality builder Cardel, offering approximately 2,100 sq.ft. of stylish and functional living space. Designed with an open-concept layout, the main level features hardwood flooring, a bright living/dining area, and a chef's kitchen with pantry and abundant cabinetry. Natural light fills the home throughout. The second level offers 3 generous bedrooms and 2 full bathrooms, including a primary suite with an oasis ensuite and walk-in closet. The finished basement extends the living space with a spacious recreation room, perfect for family use or entertaining. With carpet on the second level and lower level for added comfort, this home is truly move-in ready. Ideally located close to shopping, schools, parks, and all amenities, this is an exceptional opportunity to live in a well-designed, quality residence in a highly convenient area. (id:43934)
1168 Chapman Mills Drive
Ottawa, Ontario
Discover this beautifully designed 3-bedroom, 3.5-bath freehold townhouse, built in 2021 by Caivan Homes and nestled in a welcoming, family-oriented neighborhood. Enjoy an airy open-concept main floor featuring 9 ft ceilings, hardwood flooring, and a contemporary kitchen complete with granite countertops and a spacious dining area-perfect for everyday living or entertaining. Upstairs, the bright second level offers a generous primary suite with a luxurious ensuite, two comfortable secondary bedrooms, and a stylish 3-piece main bath. The professionally finished lower level adds impressive living space with a large rec room, oversized windows that flood the area with natural light, and abundant storage. 24-hour irrevocable required on all offers. (id:43934)
73 Longshire Circle
Ottawa, Ontario
Welcome to 73 Longshire Circle! This newly renovated townhouse offers 3 bedrooms, 2 bathrooms, 3 parking spaces and a large backyard. Located on a quiet, family friendly street, this move in ready home is the perfect blend of comfort, style and convenience. The main level provides a bright and open concept living and dining space with freshly finished flooring and kitchen, including new counters, refaced kitchen cabinets and new tiles. Upstairs, you will find 3 bedrooms with plenty of closet space and a full bathroom. The fully finished basement adds valuable living space, perfect for a family room, home office or play area, along with additional storage. This home is the complete package for families, professionals or anyone looking to settle into this highly desired neighbourhood. (id:43934)
1539 Briarfield Crescent
Ottawa, Ontario
Welcome to 1539 Briarfield Crescent, a bright and inviting townhome tucked into a quiet Orleans enclave. This well-maintained 3-bedroom, 1.5-bath home blends comfort with everyday convenience and is thoughtfully updated for modern living. Just a short walk to a nearby school, the property backs directly onto a children's park, offering peaceful green views and easy access to outdoor space. The main level features warm hardwood flooring and an open living and dining area filled with natural light. Large patio doors lead to the backyard, creating a seamless indoor-outdoor connection. The refreshed kitchen offers newly painted cabinetry, stainless steel appliances, ample counter space, and a functional layout ideal for daily living and entertaining. Fresh paint has also been completed in the kitchen and an upstairs bedroom. Upstairs, you'll find three bright bedrooms with generous windows and storage, along with a spacious full bathroom. The finished lower level expands the living space with a cozy recreation or media area featuring recessed lighting and wood-accent ceiling beams, perfect for relaxing or hosting movie nights. Recent upgrades include a WiFi-controlled smart garage door opener, Nest thermostat, smart front door access, and smart light fixtures with additional switches ready for connection. All smoke detectors and carbon monoxide alarms are newly installed with 10-year life spans. Additional maintenance includes professional carpet cleaning, vent cleaning with new vent covers, new air filters, and a newer dryer installed just months ago. Outdoors, enjoy a large, fully fenced backyard with no rear neighbours, opening directly to green space and the park. An elevated deck and versatile yard complete this inviting home, ideally located near schools, parks, shopping, transit, and everyday amenities. (id:43934)
B - 1487 Morisset Avenue
Ottawa, Ontario
Welcome to this beautifully refreshed 3-bedroom, 1.5 bath main-floor and second-level rental in the heart of Carlington - a family-friendly neighbourhood known for its parks, schools, and unbeatable central location. Step inside to a bright and inviting main level, featuring large windows, fresh updates, and ample space to live, work, and relax. The brand-new kitchen steals the show with modern cabinetry, new appliances, and an abundance of natural light, perfect for everyday cooking or hosting friends. This level also includes convenient in-unit laundry, a stylish powder room, and a versatile bonus space that could serve as a home office or playroom. Upstairs, you'll find three generous bedrooms with excellent storage and an updated full bathroom, offering comfort and functionality for families, couples, or professional roommates. Enjoy the convenience of parking included, private entry, and easy access to transit, shopping, parks, and the Civic Hospital area. Rent: $2,650/month + Hydro & Gas. Water included. If you're looking for a bright, modern space with room to grow in a prime central location, this is the home you'll want to move into next! (id:43934)
534 Rioja Street
Ottawa, Ontario
Available right away! A beautiful well maintained three bedroom townhouse with a finished basement in a great neighborhood of Kanata South. (id:43934)
94 Selhurst Avenue
Ottawa, Ontario
Immaculate popular Tamarack, 1,833 sq ft, 9 ft ceilings. Hardwood and ceramic on main floor. Corner gas fireplace in Living Room w/ oversized mantel. Large master w/ walk-in closet, 4 piece ensuite with separate shower. Finish basement. Private back yard with patio.5 appliances, auto garage opener . Walk to schools, parks and close to all amenities. great location. Tenant maintains yard (grass cutting etc.) and all snow removal, tenants pays all utilities (water, heat, hydro) Minimum 1 year lease & liability insurance required. Please send fully completed rental application with references, Photo ID, proof of income, recent credit report(s). No smoking of any kind in the unit. If the tenant wishes to smoke it must be done outside and in a manner that prevents smoke from entering the unit. (1st & Last) Deposit required $5300. (id:43934)
914 - 324 Laurier Avenue W
Ottawa, Ontario
Enjoy Urban Living at its Best! Welcome to the chic downtown lifestyle at The Mondrian. Nestled in the heart of downtown Ottawa, this condo boasts 2 bedrooms and 2 full bathrooms, accompanied by unobstructed south-facing views from its expansive balcony. The interior is tastefully appointed with gleaming Brazilian cherry hardwood flooring and sleek quartz countertops. The 9 ft. ceiling and floor to ceiling windows flood the unit with natural light. The kitchen is equipped with high-end stainless steel appliances, and custom blinds adorn all the windows. Indulge in the luxurious amenities this condo provides, including a stunning outdoor terrace, a refreshing outdoor pool surrounded by resort-style cabanas, a well-equipped exercise room, and a versatile party/play room with a dining area ideal for hosting gatherings. Step outside the building, and you'll find yourself immersed in a abundance of shopping, dining and entertainment options that downtown has to offer. In addition to proximity to University of Ottawa & Parliament Hill, this condo allows you to embrace and enjoy city life to its full. Book your showing and don't miss out! (id:43934)
1 Berkshire Way
Ottawa, Ontario
This beautifully renovated 3-bed, 1.5-bath end-unit Barrhaven home, located on a premium corner lot, offers the privacy and feel of a detached home, since it's attached only by the garage. Inside, the main level greets you with a bright, airy foyer opening into a spacious, open-concept layout. The kitchen features expansive counter space, cream cabinetry, and a suite of stainless-steel appliances, with a pass-through to the dining area. The adjoining living and dining room shines with dark-stained hardwood floors, a cozy corner gas fireplace, and both a large window and sliding glass doors that deliver abundant natural light and direct access to the deck. Upstairs, the generous primary bedroom has wide-plank flooring, a statement light fixture, and a custom closet system hidden behind sliding barn doors. Two windows and a skylight enhance the bright, airy atmosphere. This level has two additional bedrooms, providing flexibility for a family or a home office. An updated full bathroom with a modern vanity, gold-accent mirror, and a tub/shower combo completes this level. The lower level significantly expands your living space, with a large recreation room, a sleek half bath, and a practical laundry room with a side-by-side washer & dryer (2024). Outside, the oversized fenced yard is a rare find with ample room for kids to roam, summer barbecues on the elevated deck, gardening, or simply relaxing in privacy. This home enjoys easy access to excellent schools, abundant parks and walking trails, and major amenities including shopping and dining at Chapman Mills Marketplace and Barrhaven Town Centre. Recreation opportunities are nearby at Walter Baker Sports Centre, and transit access via nearby OC Transpo routes makes this an excellent home for both growing families and professionals! (id:43934)
189 Beebalm Crescent
Ottawa, Ontario
Step into elegance with this 2024 Caivan freehold back-to-back townhome in prestigious Barrhaven, designed with style and sophistication in mind. Offering 1475 sq.ft of refined living, this 3-bedroom, 4-bath home blends modern comfort with quality upgrades. The open concept layout features a chef-inspired kitchen with granite counters, glass-top stove, stainless steel appliances, and ceramic finishes. A welcoming foyer flows into a bright living/dining area, with quality laminate and chic powder room. Upstairs, indulge in a serene primary suite with ensuite and walk in closet, a spacious 2nd bedroom, full bath, laundry, and a sun-filled balcony retreat. The finished lower level includes a private 3rd bedroom with ensuite, storage, and utility space. With no backyard to maintain and single surfaced parking, this home is designed for stylish, low-maintenance living near premium amenities. Schedule your private viewing today.. (id:43934)
305 Clearpath Private
Ottawa, Ontario
Brand new, never been lived in. This 3-bedroom, 3.5-bathroom home with finished basement is located in a convenient location. Minutes' drive to the outlet mall, Kanata Centrum, and Highway 417. Stainless steel appliances with upgraded stove. Open-concept kitchen with plenty of cabinetry and additional pantry for storage. Second floor features generous-sized bedrooms. Laundry room is on the second floor-no need to drag clothes to the basement, which is very convenient. Finished basement with an office corner, quiet and functional. (id:43934)
608 Pepperville Crescent
Ottawa, Ontario
End Unit, Walk-out basement, and no rear neighbor back to Ravine lot. Bright and Inviting 3 bed, 3 bath townhome awaits your discerning taste in a popular family-friendly neighbourhood of Trailwest. No rear neighbours plus Walkout basement! The popular National model by Monarch Homes, offers an open concept main floor with Spacious living and dining rooms, open to the kitchen with stainless steel appliances, and plenty of cupboards. Beautiful staircase leads to the second level complete with a huge primary bedroom and WIC and 4pcs ensuite bathroom, 2 spacious bedrooms and a full bath as well. The fully finished walk-out basement truly adds extra living space and features a huge recreation room. Enjoy BBQ's and relax on the deckwith NO REAR NEIGHBOURS. Close to everything. A wonderful community with quick access to walking paths, green space, shopping, and more. 24 hours notice for the showings, 24 hours irrevocable on the offers. (id:43934)
129 Hearst Way
Ottawa, Ontario
Date Available: JAN 1. Ultimate Privacy! No Rear Neighbours - Backing Onto Green Space & Park! Discover this well-maintained End-Unit townhouse ideally located in the sought-after Kanata Katimavik neighbourhood, offering peace, privacy, and unbeatable convenience. Enjoy the rare benefit of no rear neighbours, with tranquil views of lush green space and a park right behind. Perfectly positioned just 350m from Eagleson Park & Ride and steps from Hwy 417, this home combines suburban serenity with easy city access. Featuring a single-car garage, 3 bedrooms, 3 bathrooms, and a fully finished basement, it provides ample space for modern family living. The main level welcomes you with a bright foyer that opens into a sun-filled living room and a formal dining area-ideal for gatherings and entertaining. The chef-inspired kitchen offers abundant cabinetry, excellent storage, a large centre island, and picturesque backyard views. Upstairs, you'll find three spacious bedrooms, including a primary suite with a large walk-in closet and private ensuite. A second full bathroom and a convenient laundry room complete the upper floor. The finished lower level extends your living space with a generous recreation room and plenty of storage. Outside, the private backyard, surrounded by mature trees, provides a peaceful retreat with scenic park views. Enjoy walkable access to Kanata Town Centre, grocery stores, parks, and the Kanata Wave Pool. Just a 5-minute drive to Costco, Kanata Centrum, Walmart, Loblaws, and countless restaurants and shops. Located within the boundaries of top-rated schools, including Earl of March HS and Holy Trinity HS-this home truly offers the best of Kanata living! Tenant pays Cable, Electricity, Gas, High Speed, Water/ Sewer, Hot Water Tank Rental, Snow Removal. Please include proof of income, credit report and photo ID with rental application. No Pets, No Smokers, No roommates. (id:43934)
961 Cobble Hill Drive
Ottawa, Ontario
Bed - 3Bath Townhome with FINISHED Basement & FENCED BACKYARD in family friendly neighborhood! Steps to the Park, Bus stop & a minute to highway 416. Gorgeous OPEN concept main floor with hardwood features, formal dining and huge living room for entertaining. Kitchen has GRANITE counter, double-sink island and chef's dream WALK-IN PANTRY. Second floor offers beautiful and specious Master with walk-in closet and En-suit. Two other great size bedrooms, full bath and laundry completes this level. Fully finished basement has large Rec room as well as plenty of storage. Don't miss this opportunity! No pets, no smoking . Rental Application and Credit Check Required. (id:43934)
A - 1896 Featherston Drive
Ottawa, Ontario
ALL UTILITIES INCLUDED! This beautiful appointed 3-bedroom upper level unit offers the perfect blend of style, comfort, and unbeatable convenience. Ideally situated near CHEO, The Ottawa Hospital, schools, and major shopping destinations such as Ottawa Trainyards, Billings Bridge, and St. Laurent Mall, everything you need is just minutes away. With easy access to public transit, both the University of Ottawa and Carleton University are within close reach --- ideal for commuters and students alike. Inside, the unit features a modern open-concept kitchen with granite countertops, a large island, high-end stainless steel appliances, and ample cabinetry, flowing seamlessly into a bright dining and living area, ideal for relaxing or entertaining. Hardwood floors throughout add warmth and elegance. The unit also includes in-suite laundry and a sleek 4-piece bathroom for added convenience. Additional features include soundproofing and heat insulation. Offering comfort, style, and peace of mind - with all utilities included - this property delivers contemporary living at its finest. Don't miss this opportunity to enjoy a prime location with modern features, combining practicality and elegance. Tenants are in the process of moving, and the unit is easy to show. Rental application, Proof of income T4 or letter of employment with 3 month pay stubs, full credit report, and references are required. (id:43934)
543 Woven Private
Ottawa, Ontario
Welcome to this 4 bed/4 bath + Office home with 1623 sqft of living space by Mattamy Homes. The first level features a foyer with a built-in bench and closet. Upgraded the main floor with a guest suite with a walk-in closet and an ensuite. This level features plenty of storage and an inside entry from the garage. Second floor with expansive open concept floor plan with an inviting dining/living room and home office. Modern kitchen with backsplash, cold water line to fridge and a breakfast bar. The third floor features your Primary bedroom with an ensuite and a walk-in closet. Secondary 2 bedrooms boast ample closet space. Laundry is conveniently located on the 3rd level. Great location! Close to transit, Centrum, CT Centre, Tanger outlets and more! Along with the Rental Application, please also submit photo ID, proof of employment (paystub or letter) and a recent full credit report. Tenants occupied, photos taken before the current tenants moved in. (id:43934)
517 - 1600 James Naismith Drive
Ottawa, Ontario
Experience stylish urban living in this beautifully designed 2-bedroom, 2-bathroom apartment at The Monterey in Ottawa's desirable Pineview neighborhood. Perfectly located within the Blair Crossing community, this home blends comfort, convenience, and modern elegance. Step inside to discover upscale finishes throughout sleek quartz countertops, stainless steel appliances, luxury vinyl plank flooring, and soaring ceilings. Large windows invite abundant natural light, creating a bright and inviting space. Enjoy the ease of in-suite laundry, air conditioning, and an open-concept layout ideal for both relaxing and entertaining. Nestled in Pineview's Blair Crossing, this unit is steps from Blair LRT station, the Gloucester Centre mall, Pineview Golf Course and multiple parks, offering a walkable and connected community. Catch the latest films at the nearby Scotiabank Theatre adjacent to Gloucester Centre. You'll love the connection to both nature and city life. A modern retreat in a prime location ready for you to call home! No smoking, pets allowed. Building amenities include a working lounge, games room, social room, outdoor terrace, fitness center (incl. yoga room & kids playroom while you workout). Ideal for professionals or couples seeking a modern, low-maintenance lifestyle steps from transit, shopping, and major routes. First 2 months FREE RENT! Move in on a 14-month Lease before January 1st, 2025! (id:43934)
171 Cathcart Street
Ottawa, Ontario
Spacious 3-bedroom semi-detached home on a quiet street in Lowertown, offering hardwood and tile flooring throughout (no carpet) and excellent natural light. The main level features a large kitchen with ample cabinetry, perfect for culinary enthusiasts, and generous living and dining areas anchored by a gas fireplace. Upstairs, you'll find three large bedrooms, including a primary suite with its own walk-in closet and a charming private patio, ideal for enjoying your morning coffee or unwinding in the evenings. A bright skylight on the landing enhances the airy feel of the space. Two-car parking adds exceptional convenience in this central location. Steps from Cathcart Park, and an easy walk to the ByWard Market, Rideau Centre, Global Affairs Canada, cafés, groceries, and transit. A rare opportunity to enjoy a well-located home with great space, parking, and a walkable urban lifestyle. The tenant is responsible for all utilities. This is a smoke-free home. Deposit: $5,250.00. Available for immediate occupancy. (id:43934)
1406 Hemlock Road
Ottawa, Ontario
Welcome to 1406 Hemlock Road - a beautifully appointed, 3-story Mattamy-built townhome in the popular Huron II model. As a middle unit spanning approximately 1,500 sq. ft., this property offers both privacy and elegant design.Bright and modern, the home features 3 bedrooms and 3.5 bathrooms. A standout highlight is the main-floor bedroom with a full bathroom, offering flexible living options and convenient access to the single-car garage. Upstairs, a sun-filled open-concept layout welcomes you with a spacious, elegantly finished kitchen that overlooks the great room. This level also includes balcony access, a cozy sitting nook, and a designated dining area.The third floor hosts the generous primary bedroom, complete with a walk-in closet and an en-suite bathroom. Also on this level is the third spacious bedroom, which features its own full bathroom. A well-placed laundry room completes this floor.Ideally situated, the home is close to Montfort Hospital, the scenic Ottawa River and its bike paths, Beechwood Village, St. Laurent Shopping Centre, and Gloucester Centre - with easy access to Blair LRT Station, Costco, NRC, CSIS, La Cité. Downtown Ottawa is just a 15-minute drive away.The occupancy is February 2025. (id:43934)
2806 - 500 Laurier Avenue W
Ottawa, Ontario
Wow! Million-Dollar River View! Spacious penthouse 2-bedroom, 2-bathroom apartment featuring a bright living and dining area, a good-sized kitchen with plenty of cupboards, and brand-new laminate flooring as well as Brand new appliances Included. Located in the heart of downtown. Immediate possession available - call today (id:43934)
95 Hemlo Crescent
Ottawa, Ontario
Welcome to 95 Hemlo Crescent. No rear neighbor!!! This beautiful and bright 3 bedroom 3 bathroom townhome with ovesized garage is delightful inside and out, Suited in a popular family-friendly neighbourhood of Kanata lakes and Close to everything. Spacious Foyer leading to formal Dining room & Sun-Filled Living room. The kitchen with generous counter space with brand new stove for the home cook. High end flooring through out. Beautiful hardwood staircase leads to the second level complete with a spacious great size primary bedroom with walk in closet and ensuite bathroom, 2 spacious bedrooms and a full bath as well. The finished lower level has a spacious rec room which is bright and tons of storage. Close to high-ranking school, Shopping, Park, High tech park, Highway 417 and more. Do not miss out on this great property and call for your private viewing today! 24 hours irrevocable on the offers. (id:43934)
219 - 1350 Hemlock Street
Ottawa, Ontario
Welcome to 1350 Hemlock unit 219! Located in the newly built 360 Condos in Wateridge Village. Enjoy this beautiful 2 bedroom, 2 bathroom corner unit comes with approx. 20k in builder upgrades! Approx. 838sqft as per builder floor plan. Highlights: underground heated parking, walk-in front closet, walk-in primary closet, in-unit laundry, new stainless steel appliances, quartz counters and west facing balcony. Underground parking and locker included! Building Features elevators and party room. Wateridge Village is a quick commute to downtown, yet steps away from nature, parks and walking paths! Close proximity to Montfort Hospital, CSE, CSIS, CMHC, Blair LRT, cafes, gas stations & gyms, Ashbury College & Elmwood School. Available May 1st. (id:43934)
88 Hawktree Ridge
Ottawa, Ontario
Available March 1, 2026. Welcome to this beautifully maintained 3-bedroom, 4-bath townhome tucked away on a quiet cul-de-sac in the heart of Stonebridge, featuring no rear neighbours and exceptional privacy enhanced by mature summer trees. This popular Riverside model by Monarch Homes offers a bright, open-concept main floor with laminate flooring throughout the principal rooms. The spacious living and dining areas flow seamlessly into the kitchen, complete with granite countertops, stainless steel appliances, and ample cabinetry-perfect for everyday living and entertaining. Upstairs, the generous primary bedroom includes a walk-in closet and a spa-like ensuite featuring a separate shower and relaxing jetted soaker tub. Two additional well-sized bedrooms share a full main bath. The fully finished walk-out basement adds exceptional bonus living space, offering a large recreation room with wet bar, a convenient 2-piece bathroom, laundry area, and ample storage. Enjoy outdoor living on the large deck and patio, ideal for BBQs and relaxing in your private backyard.A large under-deck storage area provides plenty of space for tools, equipment, and seasonal items. Close to shopping, parks, schools, transit, and all amenities. Don't miss this opportunity - book your private showing today! (id:43934)
400 Epoch Street
Ottawa, Ontario
Nestled in the sought-after Half Moon Bay community of Barrhaven, this remarkable CORNER townhouse built in 2023 is ready to become your new home. It offers an abundance of natural light through its large windows and a bright, welcoming layout. As you step inside, you'll be greeted by the open-concept main floor featuring gleaming hardwood floors and expansive windows that flood the space with sunlight. The open-concept kitchen showcases granite countertops with ample cabinet and counter space. A wide staircase leads to a spacious second level featuring a primary bedroom with a walk-in closet and ensuite, along with two other generously sized bedrooms. The main bathroom features built-in shelves, and every washroom in the home includes large windows. The fully finished basement adds even more living space. Still covered under Tarion warranty. Conveniently located near all amenities, including the Minto Recreation Centre, top-rated schools, parks, shopping, Costco, Food Basics, Amazon, and offering easy access to Highway 416.Tenant is responsible for heat, hydro, water, hot water tank rental, and tenant insurance. Available immediately. Book your showing today. (id:43934)
21 Karendale Street
Ottawa, Ontario
This stunning Minto Helmsley end-unit townhome boasts over 2,000 sq. ft. of beautifully designed living space, tucked away on a quiet street in a family-friendly Barrhaven community. The bright and welcoming main floor features an open-concept layout with a spacious great room and cozy fireplace, a dining area, and a sun-filled kitchen with an eat-in nook. A convenient home office/den is thoughtfully positioned near the front entrance. Upstairs, a gorgeous staircase leads to three generously sized bedrooms, including a primary suite with a walk-in closet and a luxurious ensuite complete with a relaxing soaker tub. A full main bathroom completes the second level. The finished basement offers additional living space, perfect for a media room, playroom, or recreation area. As an end-unit, the home enjoys extra windows that bathe the interior in natural light. Just steps from a lovely neighbourhood park, this refined and well-maintained townhome is truly a place you'll love to call home. (id:43934)
13 Villandry Street
Ottawa, Ontario
Welcome to 13 Villandry Street in Barrhaven. This 3-bedroom, 2.5-bathroom home features a spacious foyer and an open-concept living and dining area that flows seamlessly into the kitchen, complete with a bright breakfast area. The second floor offers a generous primary bedroom with a walk-in closet and a 4-piece ensuite featuring a standing shower, along with two additional well-sized bedrooms and a full main bathroom.The finished lower level includes a large recreation room with a cozy gas fireplace and ample storage space. Step outside to a fully fenced and landscaped backyard, perfect for relaxing or entertaining.Ideally located just steps from Fresco Plaza, Tim Hortons, grocery stores, retail shops, public transit, and scenic walking trails, this home offers the perfect blend of comfort, space, and unbeatable convenience. (id:43934)
538 Seyton Drive
Ottawa, Ontario
Bright end-unit townhome in a fantastic Westcliffe Estates location, nestled within a quiet and welcoming neighbourhood. This 3-bed, 2-bath home sits on a beautifully treed lot and is offering exceptional privacy. The extra-wide driveway accommodates up to five vehicles. The main floor features an open-concept, updated kitchen with a portable island that provides ample storage and seating for four. Gleaming hardwood floors, including hardwood stairs. Upstairs offers three generously sized bedrooms. The lower level includes a bathroom and abundant storage, with excellent potential to finish for additional living space. Just minutes from DND, the Moodie LRT station, parks, and scenic Greenbelt trails. Move in and start enjoying this wonderful home now! (id:43934)
1166 Cope Drive
Ottawa, Ontario
Location, location, location! Available for immediate occupancy, this brand new build by Patten Homes offers exceptional modern living in a highly desirable area. Welcome to The Carleton model, a beautifully designed 3-bedroom, 2.5-bath home featuring quality craftsmanship and contemporary finishes throughout. The open-concept main floor is ideal for everyday living and entertaining, showcasing a stylish kitchen with a walk-in pantry, large island with breakfast bar, and direct access to the backyard with a 6' x 4' wood deck. The bright and airy living area includes a cozy gas fireplace and large windows that flood the space with natural light. Upstairs, the spacious primary bedroom includes a walk-in closet and a luxurious 4-piece ensuite. Two additional well-sized bedrooms, a full main bathroom, and convenient second-floor laundry complete the upper level. The unfinished lower level offers excellent potential for future use, whether as a family room, home gym, office, or additional bedroom. Additional features include a single-car garage with inside entry, energy-efficient construction, and a neutral modern palette throughout. Offered at $2,600/month plus utilities. First and last months rent required. Minimum 12-month lease. Rental application, credit check, proof of income, and references required. No smoking. Pets considered on a case-by-case basis. This is a fantastic opportunity to rent a brand new home in a prime location. Go and show. All measurements are approximate. (Pics from similar listing 1182 Cope drive) (id:43934)
816 - 238 Besserer Street
Ottawa, Ontario
Welcome to 238 Besserer St #816, a stunning 2-bed, 2-bath condo in the heart of downtown Ottawa. This rare corner unit features wrap-around, floor-to-ceiling windows that provide breathtaking views of Sandy Hill and an abundance of natural light. The open concept main level offers the convenience of in-unit laundry, the elegance of hardwood floors, stainless steel appliances, gorgeous granite countertops with a sizeable island, and the exclusive feature of a secluded corner balcony. The master bedroom is bright and airy and features a luxurious 4-piece ensuite bathroom. For enhanced privacy, the bedrooms are thoughtfully positioned at opposite ends of the unit. This unit also includes the convenience of 1 underground parking space and the added benefit of a storage locker. Sorry, no pets. The building, Galleria Phase II, offers many convenient amenities including an indoor pool, a sauna, a well-equipped fitness room, a large party room, and an outdoor patio. Tile, Hardwood, Carpet Wall To Wall. (id:43934)
184 Deercroft Avenue
Ottawa, Ontario
Welcome to this bright and updated 3-bedroom townhome in the heart of Barrhaven, offering a practical layout, modern finishes, and everyday convenience. The main level features an inviting open-concept living and dining area with newly installed hardwood flooring, creating a warm and stylish space perfect for both relaxing and entertaining; the galley-style kitchen offers ample counter space, a breakfast bar, and an easy visual connection to the main living area, so cooking and family time go hand in hand. Upstairs, the spacious primary bedroom comes with a walk-in closet and ensuite bath, plus a versatile loft overlooking the main floor that works beautifully as a home office, reading nook, or quiet retreat; two additional well-sized bedrooms share a recently renovated 2nd-floor bathroom with upgraded finishes, adding convenience and comfort for everyday living. The lower level extends the usable space with a finished family room ideal for movie nights, a kids' play space, a gaming zone, or fitness area. A new heat pump system enhances heating and cooling efficiency, keeping comfort consistent throughout the seasons, and the entire home has been freshly repainted, offering a clean, move-in-ready feel. Practical touches include a main floor powder room, attached garage plus driveway parking, and modern utilities. Located in the popular Longfields neighbourhood, you'll enjoy walking-distance access to schools, parks, shops, restaurants, and major transit routes-everything you need is right at your fingertips. If you're looking for an updated, airy, well-maintained home with bonus living space and a highly convenient location, this property delivers comfort and lifestyle you'll love coming home to! (id:43934)
2 - 550 Guy Street
Ottawa, Ontario
Welcome to this stunning 3-bedroom, 2-bathroom luxury apartment, developed by Blueprint Builds. Available March 1st, the appartment is offering a spacious 1,375 sq. ft. open-concept floor plan with premium finishes and modern conveniences throughout. Key Features: Contemporary open-concept layout with 9' ceilings and large windows, Updated kitchen and bathrooms with premium fixtures, Quartz countertops, hardwood and tile flooring, Stylish kitchen peninsula with breakfast bar, Stainless steel appliances included, In-unit laundry and dedicated mud room, Two private balconies for outdoor relaxation, Optional one parking space in shared driveway for $200/month. Included: Internet, water, water tank rental, Not included: Hydro and gas. Located in a mature urban neighbourhood in Ottawas East End, close to St. Laurent Shopping Centre, Retail plazas, restaurants, and medical centres. Easy access to Highway 417 and public transit. All essential amenities within a short drive (id:43934)
616 - 238 Besserer Street
Ottawa, Ontario
Practically brand new and absolutely stunning! This spacious 2-bedroom, 2-bathroom corner unit boasts floor-to-ceiling windows that flood the space with natural light and offer a sleek urban backdrop. The modern kitchen is beautifully appointed with contemporary finishes, ample cabinetry, and plenty of counter space - perfect for both everyday living and hosting friends. Set in a fully loaded building, residents enjoy first-class amenities including a fitness centre, indoor pool, party room, and an expansive outdoor terrace with BBQs. Designed with an elegant, modern feel, this condo combines upscale finishes with the comfort and convenience of downtown living. Includes underground parking and comes fully furnished. (id:43934)
114 Mojave Crescent
Ottawa, Ontario
Welcome to your dream home at 114 Mojave Crescent! This stunning 3-bedroom, 3-bathroom executive townhome is nestled in one of Stittsville's most sought-after family-friendly neighbourhoods. Boasting a spacious and functional layout, this home is perfect for families and professionals alike.Step inside to discover a bright open-concept main floor with gleaming hardwood floors, oversized windows, and a modern kitchen featuring stainless steel appliances, a stylish backsplash, and ample cabinetry. The primary suite offers a peaceful retreat with a luxurious ensuite and a generous walk-in closet, while two additional bedrooms provide plenty of space for kids, guests, or a home office.The fully finished basement expands your living area with endless possibilities perfect for movie nights, a home gym, or playroom. Step outside to your fully fenced backyard, offering a private oasis ideal for barbecues, gardening, or unwinding after a long day.Conveniently located near top-rated schools, picturesque parks, walking trails, and all the amenities Stittsville has to offer, this home also ensures an easy commute to Kanata and downtown Ottawa via major roadways. This exceptional home wont last long (id:43934)
684 Expansion Road
Ottawa, Ontario
Welcome to 684 Expansion Road, a beautiful and modern 3-bedroom, 2.5-bath home available for lease in a highly sought-after neighborhood! Step into a bright and airy living room filled with natural light, perfect for relaxing or entertaining. The open-concept kitchen is equipped with Fridge, Stove, Oven, and Hood Fan, offering both style and functionality for everyday living. Upstairs, the spacious primary bedroom features a walk-in closet and a private ensuite bath, creating your own personal retreat. With washer and dryer included, 2 parking spaces (1 garage + 1 driveway), and a modern layout throughout, this home is designed for comfort and convenience. Ideally located close to parks, playgrounds, schools, shopping, and more, you'll have everything you need just minutes away. (id:43934)
812 Star Private
Ottawa, Ontario
Welcome to this modern executive rental, located in the desirable Katimavik community. Built in 2022, this contemporary 3-storey townhome offers 2 bedrooms and 4 bathrooms (2 full, 2 partial), combining modern design, quality finishes, and a convenient location close to amenities. The main living level features a bright, open-concept layout with large windows and light hardwood flooring throughout the living and dining areas. The kitchen is the focal point of the space and includes a large island with white-veined stone countertops and bar seating, sleek light-toned cabinetry, subway tile backsplash, and stainless steel appliances (refrigerator, stove, oven, microwave, and dishwasher). A sliding glass door provides access to a private balcony/terrace. The upper level offers two well-proportioned bedrooms, including a spacious primary bedroom with a walk-in closet and private ensuite bathroom. Additional bathrooms on each level provide convenience for residents and guests. The ground level features a bright entry foyer with marble-look tile flooring and a closet for outerwear and storage. In-unit stacked laundry is conveniently located on the main level.. Upscale finishes include modern lighting, recessed pot lights, contemporary white trim, and doors throughout. Situated close to shopping, dining, parks, and transit, the property is within easy reach of Hazeldean Mall, Farm Boy, the new T&T Supermarket, walking paths, and local transit routes. Tenant responsible for all utilities (hydro, gas, water/sewer).A well-maintained, modern rental ideal for professionals or a small family seeking low-maintenance living in Kanata. (id:43934)
1008 Klondike Road
Ottawa, Ontario
Located in the heart of Kanata North's sought-after Shirley's Brook community, 1008 Klondike Road offers a thoughtfully designed freehold townhome with space, light, and functionality in mind. This well-kept 3+1 bedroom, 2.5 bathroom home features a practical open layout, a bright south-facing yard, and a location that puts everyday conveniences within easy reach.The main level welcomes you with an open living and dining area that feels both comfortable and versatile - ideal for hosting or day-to-day living. The kitchen has been refreshed with brand-new appliances and quartz countertops, complete with a breakfast bar that connects seamlessly to the living space.Upstairs, you'll find three comfortable bedrooms, including a spacious primary bedroom with ensuite access and generous closet storage. The fully finished lower level provides added flexibility, offering a fourth bedroom or home office. Outside, enjoy a sun-filled south-facing deck and a private, easy-care backyard - a great spot for summer evenings and relaxed outdoor living. The home has also been professionally painted throughout, making it truly move-in ready.Situated close to excellent schools, parks, trails, transit, and Kanata's high-tech sector, this home is well suited for families, professionals, and investors alike. A great opportunity to settle into one of Kanata North's most established neighbourhoods - book your showing today. AVAILABLE JANUARY 15TH 2026. ALL UTILITIES EXTRA (id:43934)
431 Epoch Street
Ottawa, Ontario
Start the New Life in style to live in this elegant townhome. A modern, 3 Bedrm 4 Bathrooms Caivan townhouse right in Half Moon Bay offer you over 2100 square feet living space. The special features of this home include 9 foot ceilings on the main level. Open concept Kitchen and Living room and an eating area. Kitchen has a huge island and SS appliances. Neutral decor complements hardwood floors thru living/dining. Stainless kitchen appliances. 3 spacious bedrooms and 2 bathrooms complete the second level. Fully-finished basement features a large recreation room, one full bathroom and plenty of storage space! Minutes to Park, School, recreation center. Do not miss out on this great property and call for your private viewing today! (id:43934)
3961 Kelly Farm Drive
Ottawa, Ontario
Available as early as January!! Built in 2019, this lovely executive Townhouse, with three spacious bedrooms, 4 bathrooms, fully finished basement with a gas fireplace can be yours now. Walking distance to schools, parks. In a great family oriented neighborhood. Showings will begin Dec 22. (id:43934)
2093 Helene Campbell Road
Ottawa, Ontario
Absolutely fabulous Townhouse. 3 bedrooms 4 baths with Finished basement, sparking clean and waiting for you to move in. Convenniently located to schools, churches, shopping, Costco, major highways and only 17 minute walk to the Lamplighter Synagogue. Beautifully designed open concept main floor with large eat-up island. Patio door leads to large deck and private back yard and 2pc bath. Second floor with Bedroom with ensuite, and walk-in closet. Additional 2 other bedrooms and another full bath and linen closet. Finished basement with fireplace, 2 pc bath, laundry facility. Hardwood flooring throughout, Deposit $5,200. (id:43934)
304 Grey Seal Circle
Ottawa, Ontario
This gorgeous Urbandale Pasadena model is located in the highly sought-after Riverside South community and offers an open-concept kitchen with a bistro seating area overlooking the backyard deck, seamlessly connected to the dining area and the spacious great room with soaring ceilings and a cozy gas fireplace framed by a large window for abundant natural light. The kitchen features a pantry, stainless steel appliances, and a long L-shaped snack counter, with hardwood flooring throughout the main level and ceramic tile in the foyer and bathrooms. The primary bedroom includes a walk-in closet and a full 4-piece ensuite with a deep soaking tub and separate walk-in shower, while the second floor provides two additional well-sized bedrooms, a main bath, and conveniently tucked-away laundry. Additional highlights include a gas BBQ hookup, a spacious finished basement, and a two-tiered deck with a mostly fenced backyard. Ideally situated within walking distance of schools, parks, and groceries, and just 10-15 minutes to both major hospitals and 10 minutes to the airport, this home delivers comfort, convenience, and exceptional lifestyle appeal. (id:43934)

