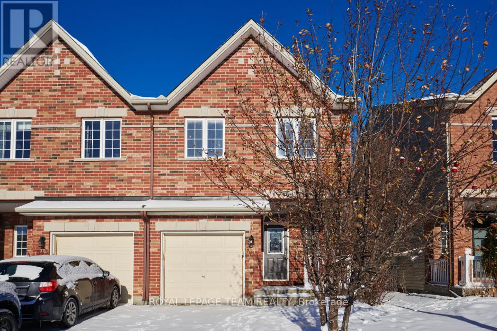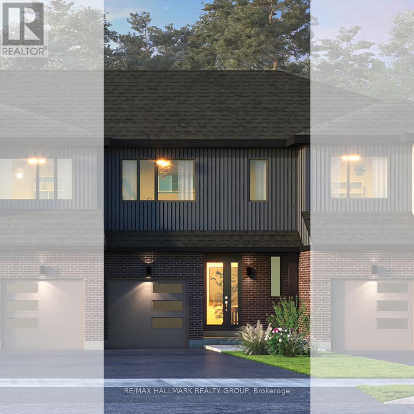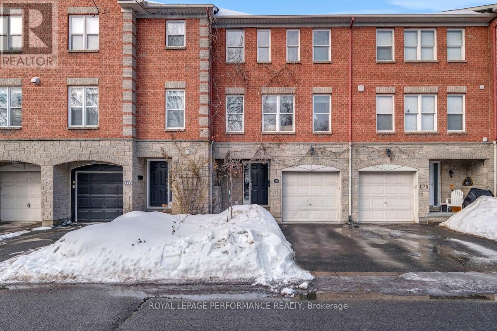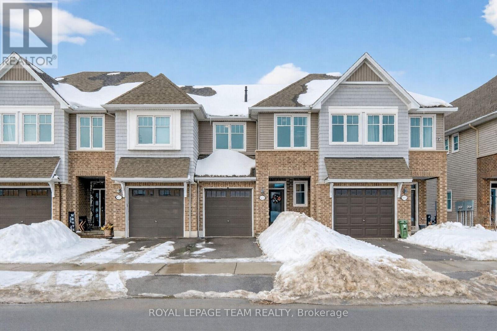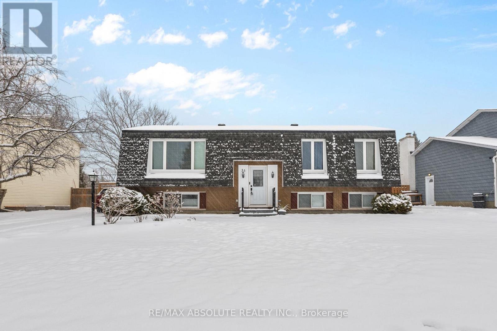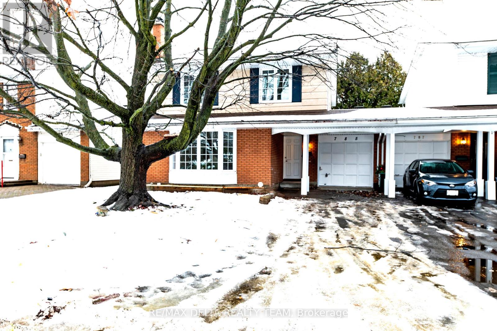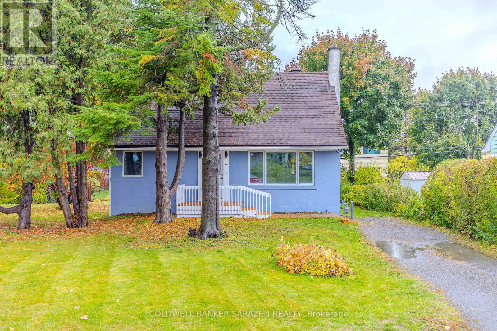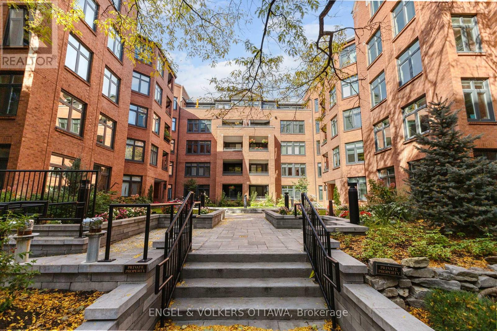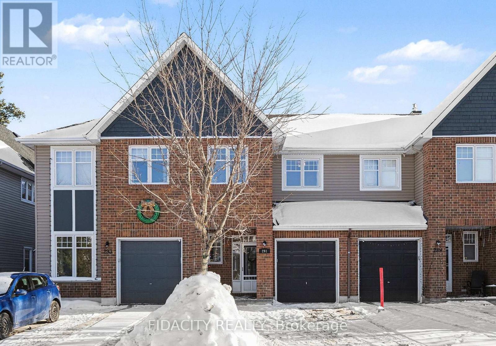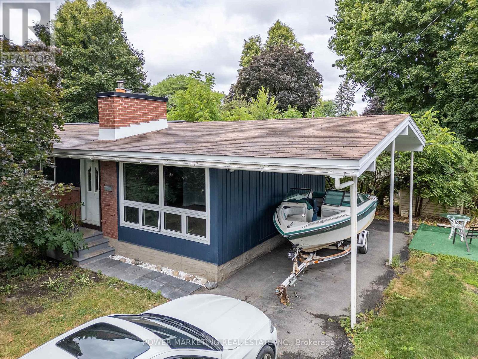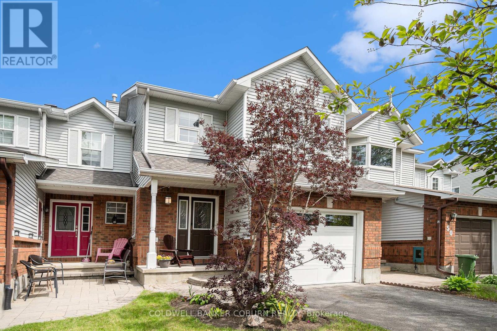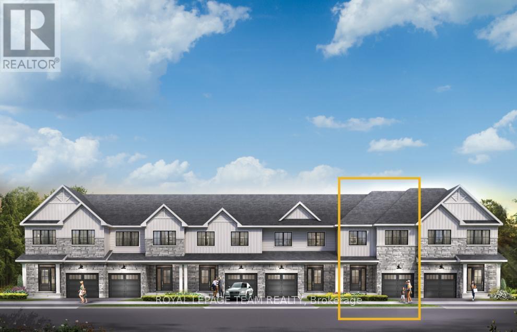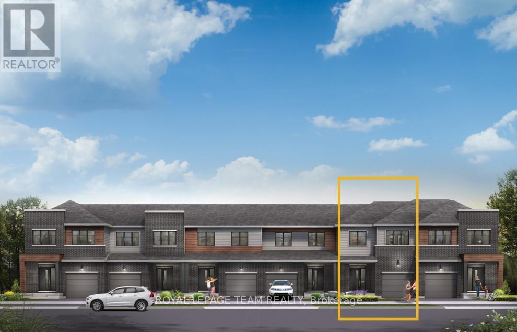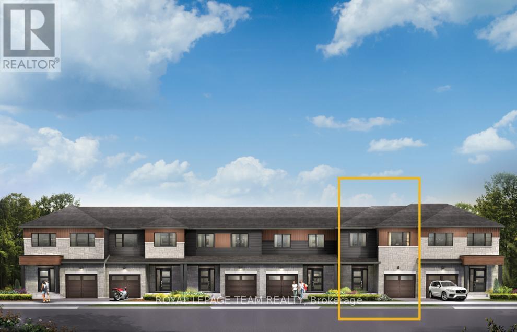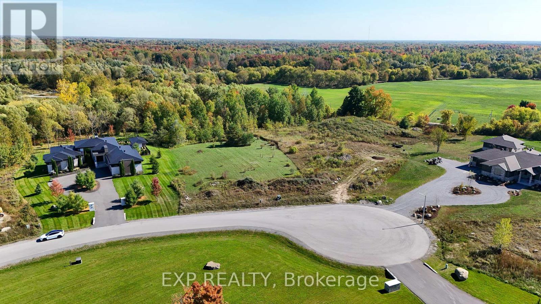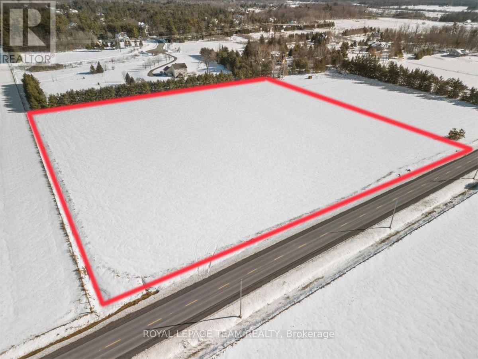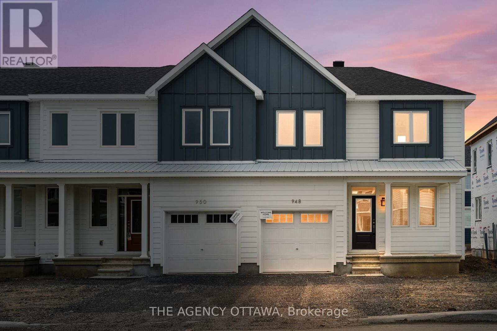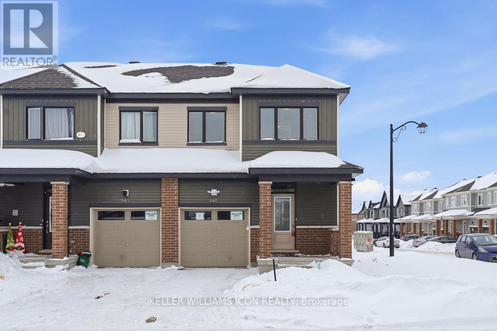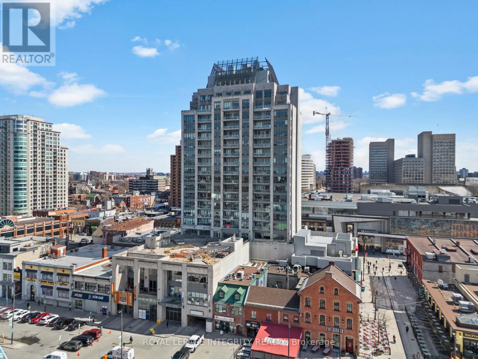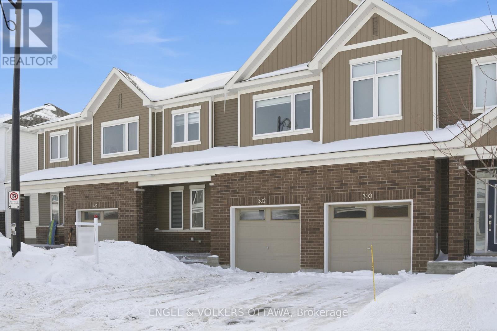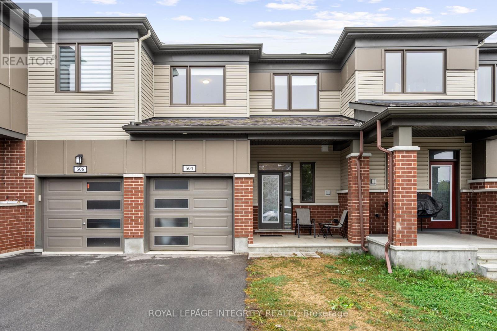We are here to answer any question about a listing and to facilitate viewing a property.
541 Salzburg Drive
Ottawa, Ontario
Welcome to 541 Salzburg Drive where pride of ownership is evident the moment you walk through the door. Incredible, rarely available Urbandale Pasadena Model, end unit, 1877 Square Feet, with a vaulted ceilings in the living room. Spacious open concept main floor features a gas burning fireplace for those cold winter nights, hardwood floors on the main level and patio doors which access the fully fence rear yard with a lovely deck for summertime entertaining. The second floor features a spacious master bedroom complete with a full ensuite bathroom, two additional bedrooms and another full bathroom complete the second level. The lower level has a huge family room with ample storage. Walk to all you need along the walking path to the plaza in the rear yard. Open House Sunday, February 8, 2026 2:00-4:00. Hope to see you there! (id:43934)
578 Roundhouse Crescent
Ottawa, Ontario
Welcome to Union West - A Move in the Right Direction!Discover the Briar (E) model by Glenview Homes, offering 1,806 sq ft of thoughtfully designed living space, including a 232 sq ft finished basement. This stunning townhome perfectly blends modern style with everyday functionality.Step into the open-concept main floor, elevated by 9-foot smooth ceilings and 7-1/2" wood composite core flooring, flowing seamlessly into the upgraded kitchen. The kitchen boasts quartz countertops in both the kitchen and bathrooms, an enhanced kitchen design featuring pots and pan drawers, 39-inch uppers, and soft-close cabinets. Additional conveniences include a microwave/hood fan combo option, a water line for the refrigerator, and a pot light package illuminating the kitchen and great room.Upstairs, retreat to the luxurious primary bedroom with dual walk-in closets and a bright ensuite complete with a deluxe glass walk-in shower. Two large secondary bedrooms, a spacious full bathroom, and the convenience of second-floor laundry complete the second level.The finished basement offers a versatile rec room featuring an oversized window that brings in abundant natural light, creating a perfect space for family fun, entertaining, or a quiet retreat.Here's the extra something you'll love: this home includes central A/C for comfort year-round.At Union West, you'll thrive in a vibrant, family-friendly community where local shops, restaurants, schools, and recreation centres are seamlessly intertwined with parks, trails, and green spaces. With easy access to transit and just minutes from Ottawa's world-class entertainment venues, this is more than just a home - it's the perfect place to plant your roots. (id:43934)
175 Arcola Private
Ottawa, Ontario
Ideally located in a quiet enclave in the tight-knit community of Overbrook, this newer built 3-storey 3bed+loft/3bath townhouse is the ideal fit for any buyer looking for a turn-key, low-maintenance home with modern construction in an established community with easy access to the 417, downtown core and within walking distance to the Tremblay LRT Station. Warm and inviting front foyer with tiled floor and access to 1-car attached garage. Versatile main floor bedroom or family room features hardwood floors, 4-piece bathroom, and patio doors which lead to fully-fenced backyard with deck and mature vegetation. Bright and airy south-facing open-concept main living area with hardwood floors. Updated eat-in kitchen with timeless white cabinetry, tiled floors, spacious pantry, and stainless steel appliances. Convenient powder room. Oversized primary bedroom with wall-to-wall closet. Well-proportioned secondary bedroom. Sun soaked loft ideal for the home office, or can easily be enclosed to become another bedroom. Updated full bathroom with oversized vanity, soaker tub and semi-private access to primary bedroom. Lower-level is ideal for all of your storage needs. All vinyl windows. Roof reshingled in 2013; A/C replaced in 2019. Practical visitor parking down the street. Easy access to 417, walking distance to Tremblay LRT, VIA Rail Station, NCC Park, Rideau River, and recently revamped Riverain Park with tennis, pickle-ball and basketball courts, dog park and splash pad for the kids. Check-out the community hub at the Rideau Sports Centre. No need to worry about commuting ever again with all of your errands and trips to the downtown core no more than 10 minutes! (id:43934)
829 Miikana Road
Ottawa, Ontario
Welcome to the beautifully maintained 3 bedroom, 2.5 bath townhome located in the vibrant and family friendly community of Findlay Creek! The chef-inspired kitchen features quartz countertops, ample cabinetry, and generous prep space-ideal for hosting family and friends. Hardwood flooring flows throughout the main level, complimented by a cozy fireplace that creates a warm and inviting atmosphere. Spacious eating area can accommodate a large table and chairs. On the second level, you will find 3 spacious bedrooms, including a well-appointed primary retreat with ensuite bath with separate tub and shower. Two other well sized bedrooms, 4 pc main bath and 2nd floor laundry room. The lower level is spacious with a family room and also an area for your work-out equipment. Step outside to the meticulously maintained yard-hours spent on creating the perfect lawn, offering a beautiful outdoor space to relax and enjoy. Located just steps to parks, schools, shopping, restaurants and transit, this home truly offers the best of community living. An exceptional opportunity in one of Ottawa's most desirable neighbourhoods-perfect for families, empty nesters, and first time buyers. Upgrades include: hardwood floors, fireplace and quartz counters. (id:43934)
33 Owlshead Road
Ottawa, Ontario
A beautiful cared for home (same owners for over 33 years) in the lovely community of Munster that sits on a PREMIUM fenced lot that is 65 x 105. TONS of upgrades! Roof 2020, FURNACE & AC 2019/ All new windows were replaced in 2010 & 2023 (except 2 in the lower level) . The driveway can accommodate over 5 cars! Open concept main floor- the kitchen is just a. few years old & offers TONS white shaker style SOFT closing drawers & cabinets, QUARTZ countertop large island, subway til backsplash, stainless appliances & a window overlooking the BIG backyard!. The living room is huge & has 2 large windows that allow for a very bright main level! HARDWOOD floors on the main floor, NO carpet in this home! The dining room allows for easy access through the NEW patio doors to the large back deck. 3 bedrooms on the main floor PLUS an updated VERY pretty 4-piece main bath! The lower level offers 3 large rooms, ALL have egress windows so 3 additional bedrooms or a 4th bedroom & family room office/ playroom- the layout allows for many different living styles & family sizes! There is also a FULL bath in the lower level & plenty of storage! Fenced SOUTH facing backyard is surrounded by lots of mature trees & 2 sheds! This is REALLY great value for a detach large home offering OVER 2100 square feet of FINISHED space! (id:43934)
785 De Salaberry Street
Ottawa, Ontario
Welcome to 785 De Salaberry Street, a beautifully renovated 4-bedroom, 2.5-bathroom semi-detached home that seamlessly blends modern style with everyday functionality. Thoughtfully updated from top to bottom, this move-in-ready property offers a fresh and inviting space for its next owners.Step inside to a bright and spacious main-floor layout designed for comfortable family living. The home features four generously sized bedrooms, including a primary suite complete with a private ensuite. The updated bathrooms showcase clean, contemporary finishes, ensuring comfort for the entire family.The finished basement provides additional versatile living space, while high-quality flooring throughout and a carpet-free interior offer both style and low-maintenance living.Ideally situated in one of Ottawa's most family-friendly neighbourhoods, this home is within walking distance to the Richcraft Cineplex, the new LRT station, and located within the highly sought-after Colonel By Secondary School catchment, renowned for its prestigious IB program. Enjoy a quiet, fenced, and treed backyard-perfect for relaxing or entertaining.Don't miss this opportunity to own a fully renovated semi-detached home (id:43934)
755 Bowercrest Crescent
Ottawa, Ontario
Be prepared to fall in love with 755 Bowercrest's Highland Model built in 2010. A beautifully maintained home offering style, comfort, and functionality in one of Riverside South's most desirable communities. The open-concept main level is bright and inviting with hardwood floors, pot lights, extended living room windows, soaring vaulted ceiling, granite counters, California shutters and eye-catching wood plank accent walls. The spacious kitchen features ample cabinetry and a sunny eating area with a patio door leading to the backyard. Upstairs you will find a spacious upper landing including a linen closet. Overlooking the backyard, the primary bedroom comes with a walk-in closet and a tastefully updated 3-piece ensuite bathroom. The two secondary bedrooms are a great size, both with ample closet space. The fully finished lower level provides a cozy family room with a gas fireplace, laundry room, and plenty of storage. UPDATES: professionally refinished kitchen cupboards, recent interior painting, newer quality carpeting in stairs and upper level, updated lighting throughout, landscaped backyard and more. Check out the satellite view to see this home's great location; close to schools, parks, walking trails, shopping, restaurants, and public transit, and the future LRT extension adding even more convenience, all just minutes from the Rideau River and major commuter routes. (id:43934)
10 Argue Drive
Ottawa, Ontario
A charming 1.5-storey home that perfectly combines style, comfort, and functionality. Featuring 4 bedrooms, 3 full bathrooms, and a lower-level den, this beautifully property offers a bright and inviting layout ideal for family living.The main level showcases gleaming hardwood floors(2024),a spacious living room with a large window(2025) and custom eating table, and a chef's kitchen(2025) complete with quartz countertops, adouble sink, new stainless-steel appliances. Upstairs, enjoy spacious bedrooms and modern bathrooms with new finishes.The fully finishedbasement(2025) adds valuable living space, featuring a cozy family room with an electric fireplace, a laundry area with new washer and dryer,and a stylish stainless sink. Outside, the private backyard with mature trees and a deck(2025) offers the perfect setting for relaxation orentertaining. With fresh paint, and new mini-split A/C units, this home is move-in ready and ideally located near the Rideau River, parks, CarletonUniversity, Algonquin College, excellent schools, shopping, and dining. (id:43934)
206 - 205 Somerset Street W
Ottawa, Ontario
Prime Location! This elegant brick residence exudes timeless charm! Designed by renowned Barry Hobin Architecture, Somerset Court offers spacious, thoughtfully planned apartments with generous room proportions. This bright unit features large picture windows, a classic white eat-in kitchen with peninsula, breakfast bar, abundant cabinetry, counter space, and a pantry, renovated in 2019 along with the ensuite bath. The main bath has also been tastefully updated, and convenient in-suite laundry adds to everyday ease. The inviting living and dining areas are perfect for entertaining. The large primary bedroom includes a light and airy ensuite and walk-in closet, complemented by a well-sized second bedroom and another full bath. A wonderful opportunity to live in one of the most desirable areas. Walkable to all amenities! (id:43934)
291 Horseshoe Crescent
Ottawa, Ontario
This well-kept and inviting home on Horseshoe crescent backs onto a forested area with no rear neighbours.The bright main floor features large windows, a comfortable living space, and a corner gas fireplace. The kitchen offers excellent storage with a full wall of pantry cabinets plus a walk-in pantry, stainless appliances and an island over looking the living room. Upstairs are 3 bright and spacious bedrooms, including a primary bedroom with forest views and a walk-in closet. The main bathroom is generously sized and includes a glass shower, soaker tub, double sink and direct access to the primary bedroom. The fully finished basement provides additional living space with another large window, ample storage, and a washer and dryer area. Clean, well maintained, and move-in ready. Set on a desirable street in a mature neighbourhood within walking distance to outdoor rinks, parks, schools, restaurants, and public transit. Located in sought-after school zones (including A. Lorne Cassidy.) Furnace 2020. (id:43934)
935 Goren Avenue
Ottawa, Ontario
South on St-Laurent, Right at Pleasant Park, Left on Saunderson, Turn Right on Goren. (id:43934)
52 Blackdome Crescent
Ottawa, Ontario
Step into this generously sized townhome offering over 1,800 sq. ft. of well-designed living space. The main level welcomes you with a spacious foyer, soaring vaulted ceilings, and a skylight that fills the home with natural light. A dedicated dining area and a bright breakfast nook provide comfortable spaces for everyday living and hosting. Recent updates include new flooring on both the main and upper levels, giving the home a clean, updated feel throughout. The upper level features a spacious primary bedroom complete with a walk-in closet and private ensuite, creating a quiet retreat. Downstairs, the fully finished lower level adds excellent versatility with a cozy family room highlighted by a wood-burning fireplace, a functional workshop area, and a large laundry and storage space. Outside, enjoy a private rear patio with no rear neighbours, perfect for relaxing or entertaining. A natural gas hookup for the BBQ and an additional gas connection in the garage add extra convenience. Situated in a friendly, family-oriented neighbourhood close to schools, parks, shopping, and recreation, with quick access to the 417 for commuters, this home is move-in ready and waiting for its next owners. (id:43934)
945 Locomotion Lane
Ottawa, Ontario
There's more room for family in the Lawrence Executive Townhome. Discover a bright, open-concept main floor, where you're all connected - from the spacious kitchen to the adjoined dining and living space. The rec room in the finished basement provides even more space. The second floor features 4 bedrooms, 2 bathrooms and the laundry room. The primary bedroom includes a 3-piece ensuite and a spacious walk-in closet. Connect to modern, local living in Abbott's Run, a Minto community in Kanata-Stittsville. Plus, live alongside a future LRT stop as well as parks, schools, and major amenities on Hazeldean Road. July 28th 2026 occupancy! (id:43934)
209 Bankside Way
Ottawa, Ontario
Enjoy bright, open living in the Cohen Executive Townhome. The main floor is naturally-lit, designed with a large living room connected to the kitchen to bring the family together. The second floor features 3 bedrooms, 2 bathrooms and the laundry room, while the primary bedroom offers a 3-piece ensuite and a spacious walk-in closet. The walk-out basement includes finished rec room for more space as well as a 3-piece bathroom. Located on a premium lot backing greenspace/future park. Find your new home in Riversbend at Harmony, Barrhaven. August 12th 2026 occupancy. (id:43934)
676 Moonglade Crescent
Ottawa, Ontario
There's more room for family in the Lawrence Executive Townhome. Discover a bright, open-concept main floor, where you're all connected - from the spacious kitchen to the adjoined dining and living space. The basement provides even more space with a finished rec room. The second floor features 4 bedrooms, 2 bathrooms and the laundry room. The primary bedroom includes a 3-piece ensuite and a spacious walk-in closet. Don't miss your chance to live along the Jock River surrounded by parks, trails, and countless Barrhaven amenities. August 19th 2026 occupancy! (id:43934)
652 Moonglade Crescent
Ottawa, Ontario
There's more room for family in the Lawrence Executive Townhome. Discover a bright, open-concept main floor, where you're all connected - from the spacious kitchen to the adjoined dining and living space. The basement provides even more space, with finished rec room. The second floor features 4 bedrooms, 2 bathrooms and the laundry room. The primary bedroom includes a 3-piece ensuite and a spacious walk-in closet. Make the Lawrence your new home in Riversbend at Harmony, Barrhaven. July 28th 2026 occupancy! (id:43934)
3017 Ultimate Court
Ottawa, Ontario
Welcome to 3017 Ultimate Court, where opportunity meets elegance in one of Greely's exclusive communities. Set on an expansive 2.44-acre lot, this HIGH-and-DRY parcel OF LAND invites you to bring your dream home to life without the usual site prep headaches. No costly delays. Just a seamless start to your vision. Located on a quiet, upscale cul-de-sac that borders both Manotick and Greely, this premium lot offers the best of both worlds: tranquillity and accessibility. Enjoy close proximity to the LRT (Stage 2 extension), top-rated schools, soccer fields, and the prestigious Emerald Links Golf Course - all just minutes away. Surrounded by beautifully crafted estate homes, you'll feel the sense of pride and privacy that only a community like this can offer. Whether you're building a family sanctuary or a refined retreat. Imagine waking up to peaceful mornings, enjoying wide open skies, and living in a place where luxury, nature, and lifestyle come together effortlessly. (id:43934)
1982 Marchurst Road
Ottawa, Ontario
Build your dream on this exceptional 7.58-acre parcel in the highly sought-after and scenic community of Kanata North, offering the rare balance of peaceful countryside living with close proximity to Kanata North's hi-tech business district, shopping, and the charming village of Carp, including local favourites such as Alice's Café. With multiple site options and generous frontage along recently resurfaced Marchurst Road, this property provides both flexibility and presence. Enjoy breathtaking sunsets and views of the Gatineau Hills. The land is flat and clear, presenting a marvelous opportunity to design and build your own legacy home. The seller has a handshake agreement with a local farmer to grow and cultivate hay; however, there is no formal contract in place. There is currently no culvert or driveway, offering a blank canvas to create your own ideal access and layout. Appointments required to walk the land. Buyer to contact the City of Ottawa for available zoning options (Tel: 311). Buyer to contact all service providers for service options (see listing attachment). HST in addition. (id:43934)
948 Seagrave Lane
Ottawa, Ontario
Welcome to this beautifully finished end-unit townhome in the growing community of Richmond. This thoughtfully designed residence features hardwood flooring throughout the main floor and finished basement, complemented by oak railings and a modern Chef's Centre kitchen with quartz countertops and ample workspace.The second floor offers the convenience of laundry on the bedroom level, while the fully finished basement provides flexible living space ideal for a home office, gym, or additional family room. An ideal opportunity for buyers seeking low-maintenance living with premium finishes in a family-friendly neighbourhood close to parks, schools, and commuter routes. (id:43934)
840 Andesite Terrace
Ottawa, Ontario
Welcome to this rare end-unit freehold townhome (built in 2025) in Half Moon Bay, Barrhaven. The main level features an open-concept living and dining area with a bright kitchen, a flush breakfast bar, and a convenient powder room, ideal for both everyday living and entertaining. With a southwest-facing backyard, sunlight fills the living room all afternoon, perfect for slow mornings and golden-hour evenings! Upstairs, you'll find three generously sized bedrooms, including a primary suite with a walk-in closet and ensuite, plus a full main bath. The finished basement with two lookout windows adds valuable flex space, perfect for a family room, home office, or gym. Enjoy the benefits of an attached garage with inside entry, and the added light and curb appeal that only an end unit can offer. Situated in a family-friendly community close to parks, schools, shopping, and transit, this home is an excellent opportunity for first-time buyers, growing families, or investors alike. (id:43934)
1207 - 90 George Street
Ottawa, Ontario
Unprecedented value at Ottawa's most prestigious address! Experience luxury living at 90 George, an iconic building known for five-star amenities and a community of ambassadors and senior officials. Unit 1207 represents a rare opportunity to secure a high-calibre asset at top-tier value. Spanning 1,285 sq. ft., this 2-bed, 2-bath corner unit balances the comfort of a home with the convenience of condo living. Floor-to-ceiling south-facing windows flood nearly 500 sq. ft. of open living space with natural light, complemented by luxury hardwood. The kitchen features granite countertops, a central breakfast island, full stainless-steel appliance set, and a rare gas stove with built-in grill - a rare luxury downtown. A 97 sq. ft. balcony extends the living space outdoors, overlooking Rideau Street and the city core. The primary suite offers a 6-ft deep custom built walk-in closet in high-end wood, along with a spa-like ensuite with oversized soaking tub and sleek glass shower. The secondary bedroom is spacious and bright, beside a modern 3-piece bathroom with glass shower. In-suite laundry is neatly tucked away for convenience. Residents here enjoy an unmatched lifestyle: a 900 sq. ft. outdoor terrace with sweeping Parliament and ByWard Market views, saltwater swimming pool, indoor hot tub, saunas with changing rooms and showers, plus a bright, fully equipped fitness room overlooking the terrace. This residence includes one underground parking space and a private locker on the same level. With 24/7 concierge and security, every detail is designed for comfort, exclusivity, and peace of mind. This is a definitive entry point into Ottawa's elite real estate market - an incredible opportunity for the right buyer. (id:43934)
718 Tailslide Private
Ottawa, Ontario
NEW MODEL HOME available for viewing! SEASONAL SPECIAL: $10,000 DESIGN CENTRE BONUS & SMOOTH CEILINGS Included for a limited time! Executive town radiating curb appeal & exquisite design, on an extra deep lot. Their high-end, standard features set them apart. Exterior: Genuine wood siding on front exterior w/ metal roof accent, wood inspired garage door, arched entryway, 10' x 8' deck off rear + eavesthroughing! Inside: Finished recroom incl. in price along w/ 9' ceilings & high-end textured vinyl floors on main, designer kitchen w/ huge centre island, extended height cabinetry, backsplash & quartz counters, pot lights & soft-close cabinetry throughout! The 2nd floor laundry adds convenience, while the large primary walk-in closet delights. Rare community amenities incl. walking trails, 1st class community center w/ sport courts (pickleball & basketball), playground, covered picnic area & washrooms! Lower property taxes & water bills make this locale even more appealing. Experience community, comfort & rural charm mere minutes from the quaint village of Carp & HWY for easy access to Ottawa's urban areas. Whether for yourself or as an investment, Sheldon Creek Homes in Diamondview Estates offers a truly exceptional opportunity! Don't miss out - Sheldon Creek Homes, the newest addition to Diamondview Estates! With 20 years of residential experience in Orangeville, ON, their presence in Carp marks an exciting new chapter of modern living in rural Ottawa. WOW - AMAZING VALUE! Act Now! (id:43934)
302 Canadensis Lane
Ottawa, Ontario
Welcome to 302 Canadensis Lane! This home is well located in Caivan's sought after community, The Ridge. This fabulous 3-Bedroom, 4-Bathroom home backs onto Elevation Park making it a wonderful place to raise your family! With dark oak hardwood, a classic black and white kitchen and a west facing backyard this is the perfect place to call home. This home is the 25 Collection, Plan 1 measuring just around 1,550 sf (as per the builder). The finished basement is complete with a powder room, and plenty of storage! This home is located, just a short drive to major amenities like Costco, Farmboy, Homesense, Canadian Tire, Home Depot, Indigo, Winners, Walmart, Food Basics, Halo Car Wash and so much more. OPEN HOUSE FEBRUARY 22, 2026 from 2-4 p.m. 24 hour irrevocable on all offers. (id:43934)
504 Flagstaff Drive
Ottawa, Ontario
Welcome to 504 Flagstaff Drive, a beautifully designed 'Mattamy Homes Fir Model'. Built in 2022, this modern 3-bedroom, 2.5-bathroom home offers a thoughtful layout and stylish finishes throughout.The open-concept main level features hardwood flooring, a bright living and dining area, and a kitchen designed for both function and style. The kitchen comes with granite countertops, an island with seating, stainless steel appliances, and ample cabinetry, creating a welcoming space for everyday living. Upstairs, the spacious primary bedroom includes a walk-in closet and a private 3-piece ensuite. Two additional bedrooms are generous in size and share a full bathroom. Half Moon Bay is known for its family-friendly atmosphere, green spaces, schools, and easy access to shopping, dining, and public transit. With its balance of comfort, functionality, and location, this property is move-in ready and an excellent opportunity for those seeking a newer home in a growing community. Dont miss your chance to call this beautiful house your next home. (id:43934)

