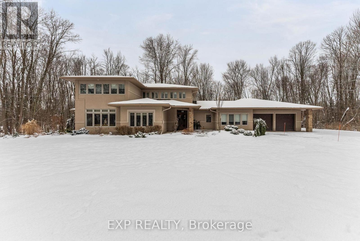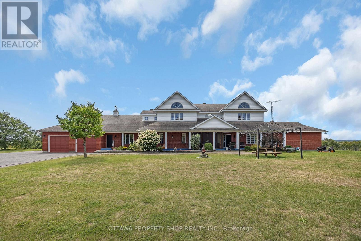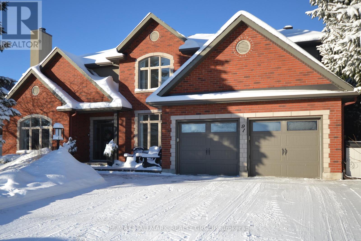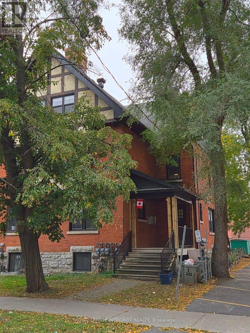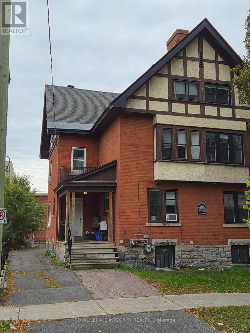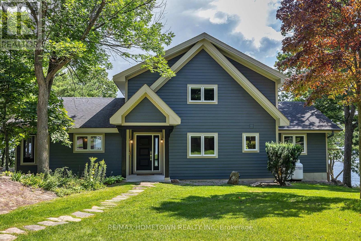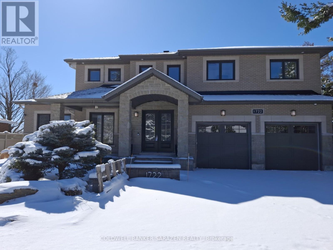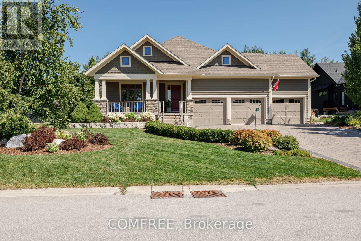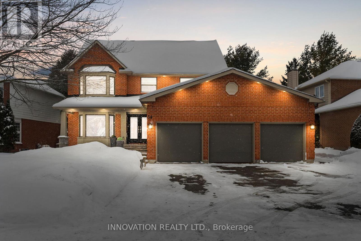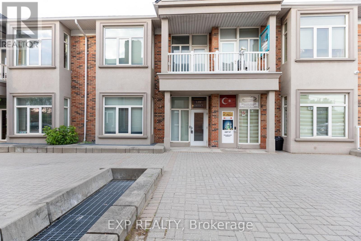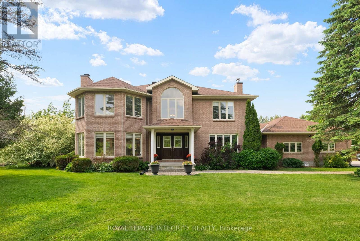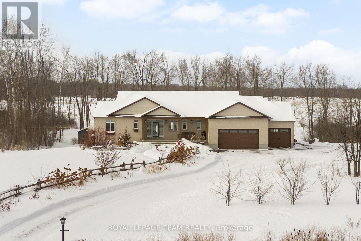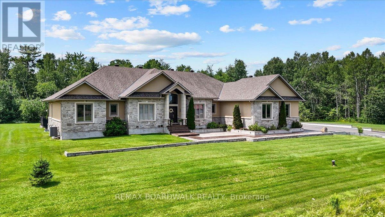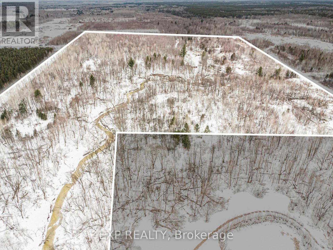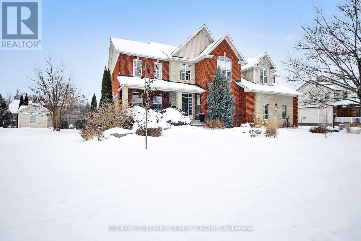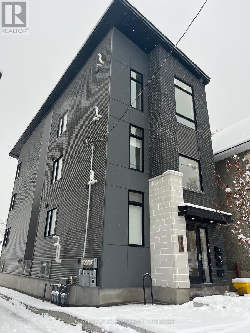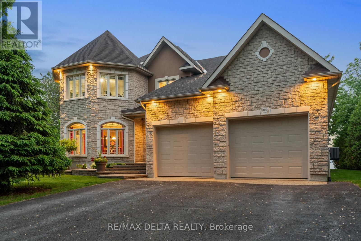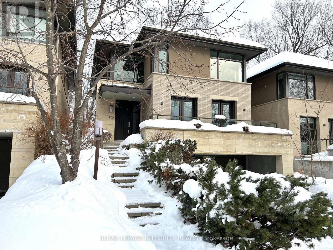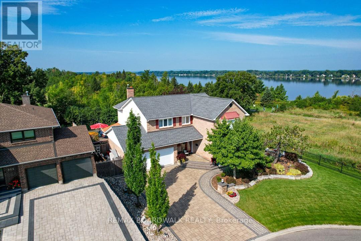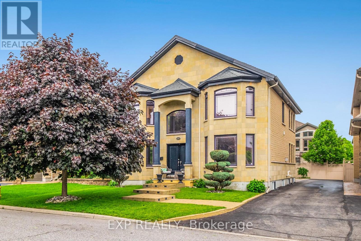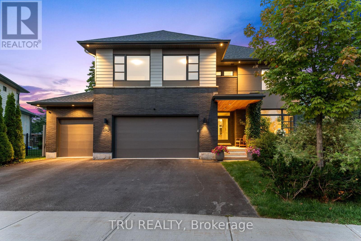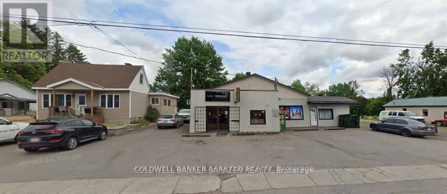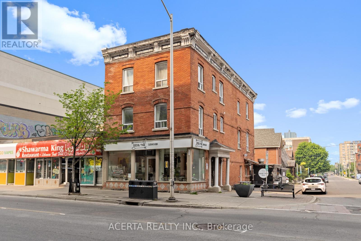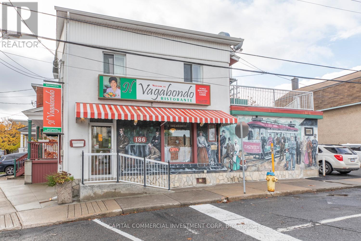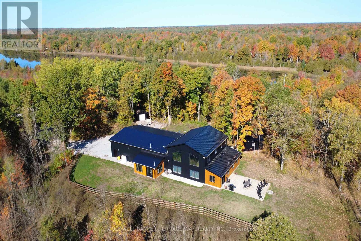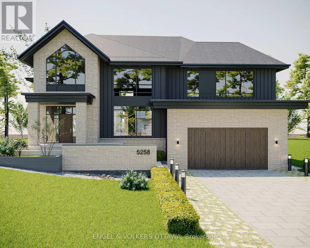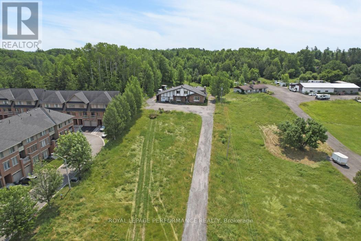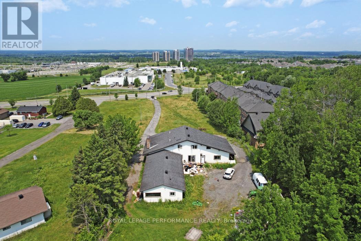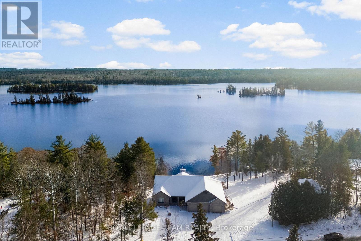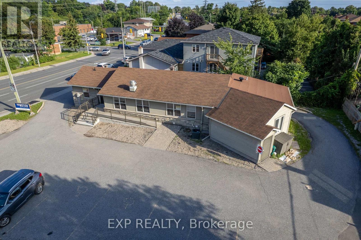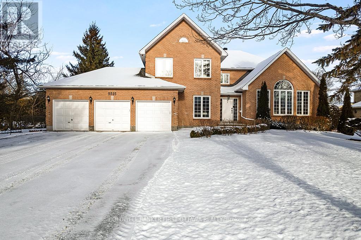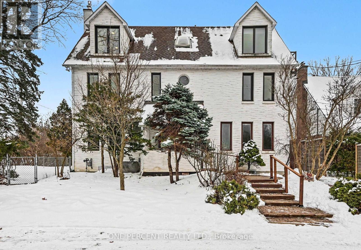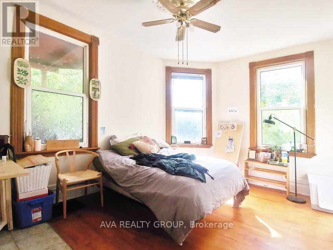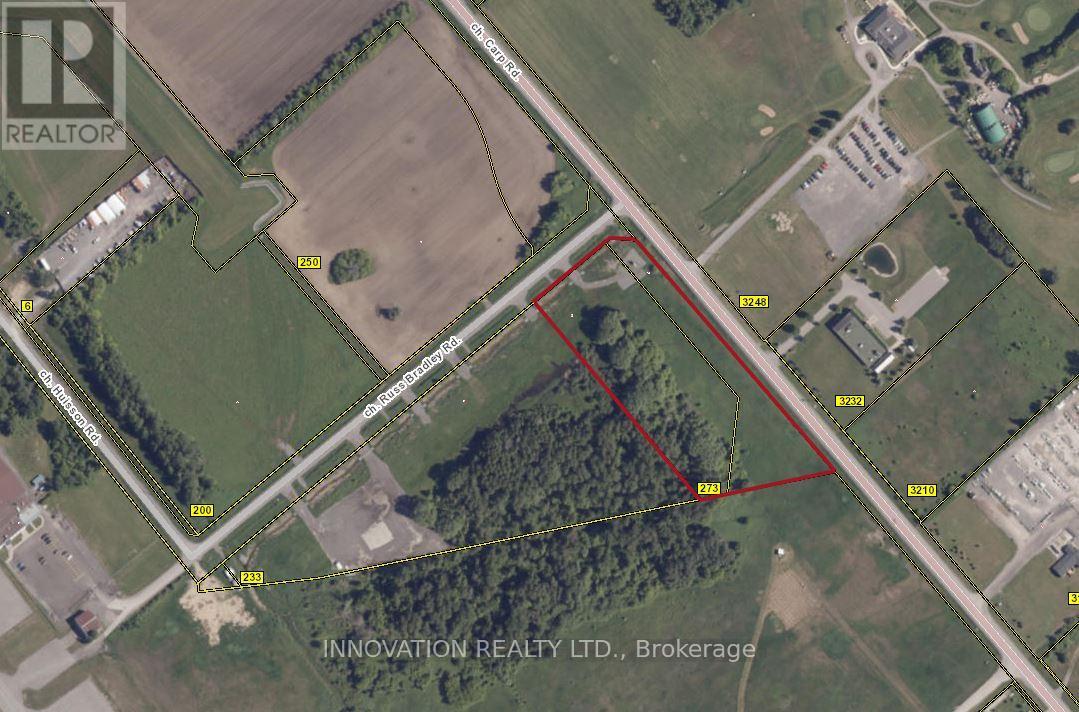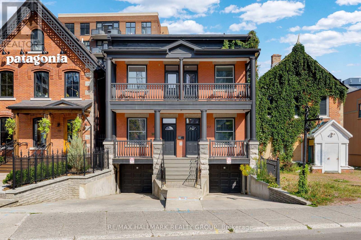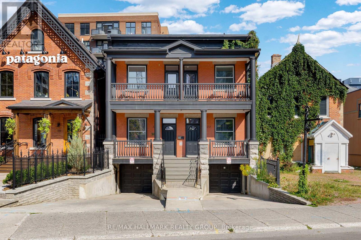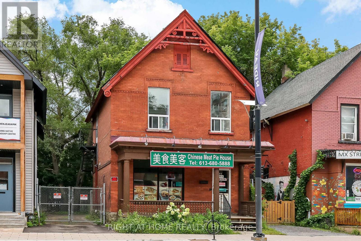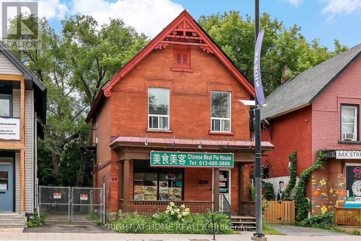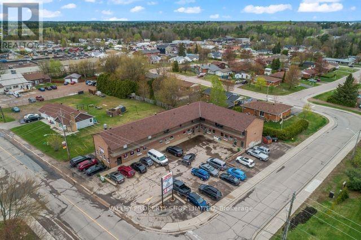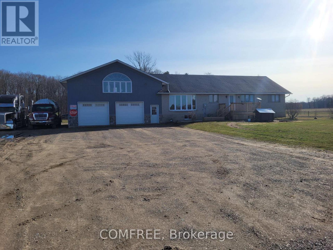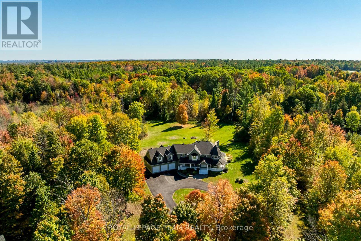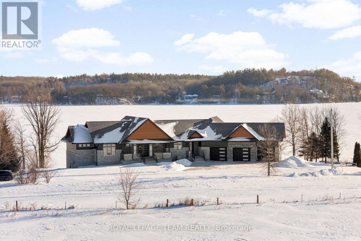We are here to answer any question about a listing and to facilitate viewing a property.
5759 Queenscourt Crescent
Ottawa, Ontario
Prestige. Privacy. Perfection. Welcome to 5759 Queenscourt Crescent in the exclusive enclave of Rideau Forest, where timeless Prairie-style architecture meets modern luxury on a stunning 4.4-acre treed estate. This custom-built 2006 residence offers over 4,600 sq. ft. of beautifully finished living space, featuring 5 bedrooms, 4 bathrooms, and a 3-car attached garage.Built with energy-efficient ICF construction and heated polished concrete floors, the home delivers exceptional year-round comfort and efficiency. At the heart of the home, the expansive open-concept kitchen impresses with custom cabinetry, an oversized island, and elegant quartz countertops, flowing seamlessly into the sun-filled great room-perfect for both everyday living and entertaining.A rare and highly desirable main-level in-law suite offers its own private entrance, living area, bedroom, and bathroom-ideal for multi-generational living, extended guests, or a private home office while still maintaining a sense of connection under one roof.Floor-to-ceiling windows throughout flood the home with natural light and showcase peaceful forest views from nearly every room. Upstairs, the luxurious primary suite is a true retreat, complete with a cozy sitting area, natural gas fireplace, spa-inspired ensuite, and a generous walk-in closet. A spacious office, an additional bedroom, and a full bath complete the upper level.Set in one of Ottawa's most sought-after communities, this exceptional property offers the perfect balance of privacy and convenience-just minutes to Manotick Village, golf courses, the Rideau River, and an easy commute to downtown. (id:43934)
3057 Greenland Road
Ottawa, Ontario
Offering breathtaking views, spectacular sunsets, mature trees, a winding approach, and extensive landscaping, this attractive residence captures the best of both worlds: the seclusion of the country, yet just minutes to the conveniences of Kanata and Ottawa all with the luxury of fiber-optic internet in the countryside. Set on 25.55 acres, this extraordinary estate blends privacy, elegance, and modern comfort. The impressive approximately 4,700 sq. ft. home showcases timeless architectural details, abundant natural light, and a thoughtful layout. At the heart of the home is a gourmet kitchen, thoughtfully designed with maple cabinetry accented by crown molding, sleek Corian countertops, glass-front cabinets, and a center island with breakfast bar. Smart features such as a microwave sling, lazy Susan, desk nook, bread pantry box, and extensive storage solutions enhance both function and style. The main level also features elegant double French doors, expansive principal rooms, and a cathedral-ceiling primary suite with extensive closets and a spa-inspired ensuite with double vanity, oversized shower, and tiled floors. Upstairs, two staircases lead to three generously sized bedrooms, each enhanced by vaulted ceilings, Palladian windows, and balcony access with sweeping views of the property. The walk-out lower level extends living space with a recreation room, games area, hobby room, office/den a full bath with oversized shower, and ample storage. Patio doors open to a 20 x 30 interlock stone terrace, seamlessly connecting indoor and outdoor living. (id:43934)
91 Shaughnessy Crescent
Ottawa, Ontario
Aesthetically pleasing custom home epitomizes luxurious living and contemporary elegance. Grand foyer sets the tone. Hardwd, recessed lighting & flat ceilings are extended thru-out the main level. Entertain in uncrowded comfort in the spacious living & dining rms, featuring an attractive fireplace & coffered ceiling. Glass doors fill this room with natural light and offer direct access to the screened porch. The gourmet kitchen combines style with functionality & offers a significant island & high-end appliances including flush-mount refrigerator & 6-burner gas stove. A spacious eating area and every cook's dream, a huge walk-in pantry, will be welcome features. The open concept great rm will be the heart of this home, enjoying a gas fireplace & tranquil views. Main level study is ideal for those who require a home office. Huge laundry/mud rm was built with the growing family in mind. Comfort characterizes the 2nd level, which includes an expansive primary suite w huge custom closet & sumptuous ensuite. Four add'l bedrms (2 w Jack-&-Jill bath) are well-proportioned. Main bath & 2 linen closets complete this level. Lower level, developed to the same high standards as the rest of the home, includes recreation rm w fireplace, exercise room w laminate floors & 6th bedrm w access to full bath w heated floor. Plenty of storage space remains. Last but not least, western exposure & gracious landscaping front & back will encourage outdoor enjoyment, offering inground pool, BBQ deck, patio & putting green. Extensive renovation in 2016 added 2 bedrooms, full bath and a reconfiguration of original space. Don't miss these extras! Inground pool (heater 2024, liner 2025), screened porch w heated floor, flat ceilings & recessed lighting thru-out, built-in speakers, heated floors in bathrooms, HRV, humidifier, in-ground sprinkler, EV charging outlet in garage. This home is a TEN! If first class is your way of life, you have just found your new home. (id:43934)
222 Argyle Avenue
Ottawa, Ontario
Welcome to this exceptional investment opportunity in the heart of Ottawa Centre! This multi-unit income property features 4 + 1 units-one studio, three 1-bedroom apartments and one 2-bedroom apartment. The building underwent a complete gut job, and the roof was done in 2018. The gross yearly income is $115,764 with a net income of $92,954 for 2024. Perfect for investors seeking strong rental income and long-term growth potential in a highly desirable location with a 98% walk score and a 100% bike score, with a bus stop less than a 2-minute walk away. It is close to all amenities, transit and downtown conveniences. (id:43934)
220 Argyle Avenue
Ottawa, Ontario
Welcome to this exceptional investment opportunity in the heart of Ottawa Centre! This multi-unit income property features 5 + 1 units-one studio and five 1-bedroom apartments. The gross yearly income is $115,260 with a net of $92,740 for 2024. All kitchens and bathrooms have been updated, and the roof was completed in 2018.Perfect for investors seeking strong rental income and long-term growth potential in a highly desirable location, this property offers a 98% walk score and a 100% bike score, with a bus stop less than a 2-minute walk away. It is close to all amenities, transit, and downtown conveniences. (id:43934)
41 Riverview Drive
Leeds And The Thousand Islands, Ontario
Stunning 3-Level Waterfront Home in the Heart of the 1000 Islands - Welcome to your dream home on the majestic St. Lawrence River! This beautifully designed 3-level residence offers over 3,200+ sq ft of living space, featuring 3 spacious bedrooms and 3 full baths. Nestled in the coveted 1000 Islands region, this property is perfect for year-round living or as a luxurious vacation retreat. Step inside a generous foyer and discover a large, well-appointed kitchen with ample counter space, an island, and a cozy dining area perfect for hosting large family gatherings. Patio doors off the front lead to a deck with breathtaking views of the river, while another door opens to a spacious 3-season screened-in veranda for relaxing outdoor living. The bright and airy living room boasts expansive windows that frame panoramic river views and natural light. The main level also includes the PR, complete with stunning water views and access to a luxurious 5-piece bath. A dedicated laundry room on this level doubles as a convenient walk-in pantry. Upstairs, you'll find 2 additional bedrooms and a 3-piece bath, ideal for family or guests. The lower level is designed for comfort and flexibility, offering a cozy family room with a propane fireplace and walkout to a deck, a 3-piece bath, and a large bonus room perfect for a home office, hobby space, or kids' playroom. Additional storage and a separate entrance provide potential for an in-law suite (subject to township approval). The detached, oversized 2-car garage offers exceptional storage space for vehicles and recreational toys. Upstairs, a newly built stairway and deck lead to a versatile loft, ideal as an artist's studio or a hangout space for kids. Outside, enjoy direct access to the water via your private U-shaped dock, perfect for boating, fishing, or simply soaking in the natural beauty of the St. Lawrence River. Don't miss owning a piece of paradise in one of Canada's most scenic and sought-after waterfront regions. (id:43934)
1722 Athans Avenue
Ottawa, Ontario
This home will impress in every way. Custom built all brick and stone built in 2009. Totally remodelled in the past two years. No expense spared here. You have to see it to really appreciate it. Top of the line appliances, electronic blinds, gorgeous kitchen and bathrooms, built in wine cabinet and much much more. Outdoor paradise with inground pool, covered deck, pizza oven, pool shed. No need to go anywhere in the summer, you will feel like you are on vacation every day. This home has it all including a lower level fully finished complete with bathroom, bedroom, full excercise room, two furnaces and a separate entrance from the side leading directly to the basement. (id:43934)
106 High Bluff Lane
Blue Mountains, Ontario
106 High Bluff Lane is located on one of the most sought after streets in Thornbury. This 2+2 Bedroom Bungalow with a 3-Car Garage, and over 3600sqft of living space, is on a private, fully fenced, park-like, 1/4 acre lot backing onto greenspace and a ravine. It is a beautifully landscaped property with close to $200K spent on perennial gardens, mature trees, inground sprinkler system, low voltage landscape lighting, interlock driveway that can easily accommodate 5 cars, interlock patios, and a 12' x 14' pavilion. There is also a garden shed with separate electrical panel. The large front porch is a great place to sit and relax. The main floor consists of Engineered hardwood floors and has a large open plan chef's dream kitchen with Bosch Appliances - 5 Burner Gas Cooktop, Built-in Range &Microwave/Convection oven, French 3-door Fridge, Dishwasher and a Marvel Beverage fridge. There is a Cathedral ceiling in the dining room and great room with floor to ceiling stone gas fireplace and huge windows & sliding door looking out to the backyard. A large primary bedroom has an ensuite with heated floors and walk in closet. A front bedroom/office completes the main floor. The basement boasts 8.5' ceilings with large, upgraded windows and the ultimate man cave with custom bar and a gas wood stove that keeps the basement comfortable all year long. There is also huge craft studio that could easily become a games room or gym space. 2 more nice sized bedrooms and a bathroom with heated floor complete the basement area. All the closets have been custom designed for the ultimate in storage solutions. Custom built-ins in the garage and a Generac generator are just some of the extra features of this property. You will have a 2-minute walk to access the Georgian Trail, a 5-minute walk to Goldsmith's Farm Market, a 20-minute walk to Foodland & LCBO and a 30-minute walk to town to enjoy any of the many coffee shops and restaurants (id:43934)
550 Guy Street
Ottawa, Ontario
Luxury triplex built by Blueprint Construction on an oversized lot rarely offered with expansive 1400sq/ft units on each floor. Additional 3 non-conforming studio apartments in the basement built to code. This turnkey newly built multi-family building produces $92,559 net operating income annually. These expansive units with luxury finishes offer a generous 3-bedroom 2-bathroom apartment, all with ample parking. As the real estate cliche goes , a quality rental attracts a quality tenant. Located just minutes from schools, grocery stores, Shopping Centre, restaurants, and public transit. making this an incredible opportunity for any investor looking for a high-earning property with growth potential. (id:43934)
4788b Briton Houghton Bay Road
Rideau Lakes, Ontario
Harmonious curb-appeal of this home is only the beginning of the luxury lifestyle it promises. With 3 acres on Otter Lake, spacious 5+2 bedrm, 5 bathrm walkout home has attached double garage & single garage. Surrounded by exquisite landscaping and resort-like amenities, every detail of the home is impressive balance of refined elegance and family comfort. Foyer's cathedral ceiling, along with ceramic floor & closet, creates grand entry. French door opens to den for quiet times. Livingroom 18' ceiling and showcase wall of windows with magnificent lake views, including inspiring sunrises. Centering the room is soaring floor-to-ceiling stone propane fireplace. Patio doors open to expansive deck for continuous outdoor living. Dining room set into windowed alcove, with sunrise views over lake. Dining room open to kitchen, with patio doors to deck. Warmly welcoming kitchen has select maple cabinetry, quartz counters, subway backsplash, breakfast bar & desk station. Laundry room full of conveniences with sink, cabinets and folding counter. Main floor light-filled primary suite has double closet, all updated 2022. Luxurious 5-pc bathroom features dressing room with amazing wall of custom closets, quartz two sink vanity and separate area for soaker tub plus glass shower with body spa spray. Upstairs four bedrooms, two with patio doors to balcony. Second floor 3-pc bathrm & 4-pc bathrm. Walkout lower level family room and two bedrms are above ground for airy bright spaces. Lower level media room and 3-pc bathroom. Expansive lower patio extends into two symmetrical pergolas, one for lounging in front of a fireplace and other for dining with outside kitchen. Inground 2021 heated salt-water pool. Sauna & hot tub. New 2024 architectural roof shingles. New 2023 auto Generac. Kodiak 2022 storage shed. Waterfront 150', approx 5' deep at end of dock. Hi-speed & cell service. On township maintained road with mail delivery, garbage pickup & school bus. 20 mins Perth or Smiths Falls. (id:43934)
38 Rosenfeld Crescent
Ottawa, Ontario
This is a magnificent & breathtaking home inside & out. Located in the sought-after community of Kanata Lakes. There is over 5,612 sqft of total living space. A rare find, this stunning home features 5 bdrms above grade with loft, 5 bath, set on a premium lot with a 10-ft elevated backyard. Stunning finishes & superior craftsmanship are evident throughout, with no detail overlooked. Striking curb appeal includes a 3-car garage, breathtaking landscaping, concrete flower beds filled with perennials, interlock walkway leading to a large covered front porch. The grand foyer showcases a custom staircase with granite treads, ash handrails and newel posts, tempered glass balustrade, with elegant fluted wall panels. Bright & open throughout, featuring neutral designer tones, Apricot wood-grain ceramic flooring, expansive windows. The main level offers a front-facing den/office, integrated ceiling speakers, A stunning chef's kitchen and a separate butler's pantry/prep kitchen that you will love with custom cabinetry, quartz countertops, oversized island & vegetable sink. The family room offers a gas fireplace with feature wall, while the dining area captures serene backyard views.The primary bdrm features walk-out balcony with a glass railing, stunning walk-in closet, with a luxurious 5-piece ensuite. Generously sized bdrms, second-floor laundry-custom storage. Stunning private third-level loft+bdrm+ensuite- ideal for teens or in-laws, office complete & separate living space.The finished lower level includes a large rec room, large gym with mirrors, bathroom & ample storage. The elevated backyard OASIS is perfect for entertaining, stained-stamped patio & walkway, built in BBQ station + gas hook-up, privacy with the mature trees. Roof 2024, Skylight 2025, Windows 2017, Siding 2018, Furnace/AC 2016, Attic insulation 2025, tri-Generlink generator complete+storage, 200amp. Ideally located near schools, parks, shopping. this exceptional home offers luxury living like no other! (id:43934)
2499 Bathurst Concession 2 Road
Tay Valley, Ontario
Exceptional waterfront home, unlike any other. Grand 3757sf stone and log home offers European flavours with 92 park-like acres on the Tay River. Gorgeous landscaped front yard with graceful fountain flowing into a pond. Circular driveway leads to showcase stone portico with amazing gothic solid wood door. Inside 4 bedroom, 5 bathroom Montebello-styled home are soaring timber beams, massive stonework and architectural details offering refined sophistication with enduring charm. Livingroom dramatic fan tracery ceiling and amazing stone wall with built-in stone fireplace that has woodstove insert. Solarium floor-to-ceiling glass wall, rock wall with decorative waterfall and glass door to flagstone patio terrace. Open dining room and kitchen, wrapping you in warm wood decor and tranquil views of the private outdoors. Welcoming well-designed kitchen has cherry cabinets and Butler pantry with breakfast bar. The family room, or bedroom, has 3-pc ensuite with second door to hallway. Main floor two more bedrooms, powder room and another powder room with laundry station. Big bright mudroom features wall of closets. Upstairs is relaxing library loft and the primary suite; walk-in closet plus 4-pc ensuite shower and jet tub. Lower level recreational room, wine cellar and storage room. The left wing of this home has radiant floor heating which includes the bedrooms, bathrooms and upstairs primary ensuite. Home has attached insulated double garage-workshop with log walls and radiant heated concrete floor. You also have driveshed, woodshed and garden shed. Enclosed gazebo for summer respite and gatherings. Endearing bunkie by the river is insulated; it also has hobbit-like front door, hydro, woodstove and softwood floors. Walking trails thru the woods. Enjoy summers of canoeing, kayaking and tubing on the river. Hi-speed and cell service. On township maintained road with mail delivery and school bus pickup. 15 mins to Perth. (id:43934)
8 - 951 Wilson Avenue
Toronto, Ontario
Rarely offered 3 units with versatile functionality and use in a great business complex. Incredible access to highways 401 & 400, Allen Rd, New Humber River Hospital, and TTC stop directly Infront of complex and over 100 parking spots. BASEMENT IS OWNED. 3 separate units netting over 4500 sq/ft w 10 ft ceilings. Currently converted to 1 unit with 1 kitchen, 4 bathrooms, 13 cubicles, 7 offices, 2 board rooms, lunch room, and open basement area WITH RAISED COMPUTER FLOOR. Perfect for professional services firms, medical practices, showrooms, call centers and more. Lots of storage available throughout. Outfitted with 3 phase electrical, independent panels and mechanical per grade and upper level unit. Please see attached 3D walkthrough in extras (id:43934)
22 Marchbrook Circle
Ottawa, Ontario
A rare gem in coveted Emerald March Estates! This incredible home sits on a prestigious, quiet circle on just over 2 private acres, minutes from the city and steps from all the amenities of Kanata, a setting that doesn't come available often! Perfect for multi-generational living, the main home is sure to impress as it's been meticulously maintained and offers, 4bedrooms upstairs, a show stopping staircase, formal living & dining rooms, a gorgeous eat-in kitchen, and versatile rooms for a home office or main floor bedroom. The lower level features a full in-law suite apartment with private entrance and offers a spacious bedroom with ensuite, and full kitchen. This level also includes a large recreation room with wet bar and half bath, essential for entertaining. Outside is your private retreat, a country setting in the city offering a home for wildlife, fenced in-ground pool, gazebo, pool house, and a triple car garage with interlock driveway, all surrounded by greenery and mature trees. This truly one-of-a-kind estate is calling you home! (id:43934)
244 Cabrelle Place
Ottawa, Ontario
LET US BUILD YOUR DREAM HOME HERE ON THE LAST REMAINING LOT AVAILABLE FROM UNIFORM HOMES IN MAPLE CREEK ESTATES! BUILDER CAN BUILD FROM A VARIETY OF PLANS - ONE OR TWO STOREY HOME ALL BARRY HOBIN DESIGNED. This price is for a 3 bedroom + den bungalow. This Barry Hobin design features 2926SF of architecturally refined living space including 3 bedrooms, 4 bathrooms, main floor den and a stunning open concept kitchen and great room that is sure to serve as the hub of the home. Timeless finishes include hardwood floors, quartz countertops, upgraded millwork, modern rails and spindles and much, much more. A 4 car garage offers plenty of versatility and a 97 x 233 foot lot with no rear neighbors brings the serenity of Manotick right to your back door. DESIGNED BY HOBIN, BUILT BY UNIFORM AND PERFECTED BY YOU! TARION warranty, buyer may select all finishes. Please inquire re: available floorplans. (id:43934)
26 Synergy Way
Ottawa, Ontario
Welcome to 26 Synergy Way, an exceptional custom-built residence located in prestigious March Crest Estates. Nestled on over 2 private, treed acres in rural Kanata and backing onto open farmland, this property offers peaceful surroundings, and sweeping views of the Gatineau Hills. Built in 2018 by Grizzly Homes, this meticulously crafted home blends refined design, thoughtful functionality, and outstanding craftsmanship throughout. The main level features a bright, open-concept layout ideal for both everyday living and entertaining. A chef-inspired kitchen showcases quartz counters & backsplash, extra-tall stacked cabinetry, built-in microwave, pot filler, stainless steel appliances, and an impressive 10' x 5' island with extensive storage and seating. The dining area & vaulted great room offers designer lighting, pot lights, and a striking 12' real stone gas fireplace with reclaimed barn beam mantle. Sliding doors lead to a two-storey TREX composite deck with glass railings, perfect for enjoying panoramic views. Three bedrooms on the main level, including a stunning primary suite with vaulted ceilings, walk-in closet, and award-winning 5-piece ensuite with heated floors. A spacious mudroom/laundry area with built-ins offers convenient access to the heated triple-car garage. Wide-plank brushed white oak hardwood flooring throughout main level. The walk-out lower level includes a fully self-contained 1,600 sq.ft. in-law or nanny suite with two bedrooms, full kitchen, living room with electric fireplace, in-suite laundry, private garage entrance, access to a lower deck & park-like backyard. Additional unfinished space provides excellent storage. Extensive upgrades include an oversized paved driveway, Generlink 12,000W generator, irrigation system, landscaped gardens with mature trees & fruit plantings, firepit, shed, and meticulous ongoing maintenance. Stylish, versatile, and impeccably cared for, this one-of-a-kind home offers an extraordinary lifestyle opportunity. (id:43934)
1610 Linkland Court
Ottawa, Ontario
Stunning 4+1-bedroom bungalow w/Inlaw suite - located in the heart of Cumberland. The exterior features a blend of stone and stucco, a stamped concrete walkway, an interlock front patio, pot lights under the eavestrough, w/paved driveway leading to a spacious triple-car garage. The home is beautifully lit at night and maintained with a full sprinkler system. Grand entrance w/cathedral ceilings and a tiled foyer that opens to a thoughtfully designed layout w/8-foot doors &detailed trim. Rich hardwood through the main level, including the elegant dining area. The expansive living room boasts floor-to-ceiling windows and a custom media wall featuring a gas fireplace and built-in shelving. The gourmet kitchen is a chef's dream, w/a large centre island, quartz countertops, stainless steel appliances, wall oven, gas cooktop, wine fridge, pot drawers, and a walk-in pantry. The bright and spacious eating area overlooks the backyard and easy access to the adjacent den. A main floor office provides a professional space, while the conveniently located laundry rm adds to the home's practicality. A unique highlight of this home is the private guest suite with its own side entrance, a comfortable bedroom, & 3-piece ensuite. Two additional bedrooms on the main floor share a 5-piece Jack/Jill bath. The luxurious primary suite features French doors that open to the backyard, a walk-in closet, spa-inspired ensuite w/soaker tub, dual sinks, quartz countertops, and a large glass walk-in shower. The fully finished lower level offers a bedroom, a den, a flex rm ideal for a home gym or recreation space, and a workshop area with plenty of storage. A separate staircase provides direct access from the basement to the garage. outside private resort-style yard w/stamped concrete patio, natural gas BBQ hookup, gazebo and an outdoor fireplace w/a built-in fire pit. The heated in-ground pool is fully fenced with a dedicated pool shed and an additional storage shed. Style, Function & Luxury await. (id:43934)
2026 Des Pins Street
The Nation, Ontario
Exceptional INVESTMENT/DEVELOPMENT opportunity to acquire over 54 ACRES of vacant land in the rapidly growing community of Limoges. Adjacent to an existing subdivision, this expansive parcel presents a prime opportunity for potential future development in an area experiencing continued growth and demand. Ideally located with convenient access to Highway 417, the property offers an easy commute while still maintaining a rural, small-town setting. Close to local amenities, schools, parks and Calypso Water Park. A rare chance to secure a large acreage in an up and coming Eastern Ontario community; ideal for investors, builders or those planning for the future. Opportunities of this size are increasingly hard to find... Don't miss out! (id:43934)
13 Beechgrove Gardens
Ottawa, Ontario
Open House Sunday Feb 15, 2-4. Welcome to 13 Beechgrove Gardens, an elegant all-brick home set on a rare, expansive, and private lot in one of Stittsville's most coveted neighbourhoods. Surrounded by lush landscaping, this impressive home offers a tranquil pond, mature greenery, a 9zone irrigation system, and a three-season built-in room-all complemented by a three-car garage and beautifully interlocked driveway, walkway, and front porch.Step inside to a grand foyer that introduces a breathtaking open-to-above living room with 20-foot ceilings, walls of windows, and a striking fireplace. The main level also features a private office, powder room, and a welcoming family room with a second fireplace. A formal dining room with a butler's pantry seamlessly connects to the gourmet kitchen, complete with a walk-in pantry, bright eating area, and convenient mudroom/laundry with a secondary staircase leading to the soundproof family room above the garage. The sun-filled three-season room with a hot tub provides the perfect spot to unwind while enjoying views of the beautifully manicured backyard.Upstairs, discover four spacious bedrooms, including a luxurious primary retreat featuring a private balcony, a two-sided fireplace shared with the spa-inspired ensuite, and a generous walk-in closet. Bedroom two offers its own ensuite, while bedrooms three and four share a stylish Jack-and-Jill bath.The finished lower level is ideal for both entertaining and relaxation, showcasing oversized windows, an expansive recreation area, a fifth bedroom currently used as a games room, and ample storage space.This remarkable property offers the perfect blend of luxury, comfort, and functionality-a truly rare opportunity to own a one-of-a-kind home in a prime Stittsville location, ideal for family living and entertaining.FURNACES AND AC'S UPDATE SEPT 2025 (id:43934)
149 Willow Street
Ottawa, Ontario
Welcome to Little Italy, an iconic neighborhood in the heart of the city, where a sleek and modern 4plex awaits you. This newly constructed legal 4plex exudes sophistication and style, with each unit featuring spacious layouts, high-end finishes, and an abundance of natural light. The property is fully rented with great tenants, ensuring a steady stream of rental income for the savvy investor. Little Italy is a prime location known for its lively atmosphere and vibrant community, making it an ideal spot for real estate investment. With low maintenance costs and high demand, this 4plex presents a lucrative opportunity for those looking to capitalize on the dynamic real estate market in Little Italy. Gross Rent $82,200 projected 2026. Explosive Air BNB potential. Close to O-Train, Lebreton Flats, Dow's Lake, many specialty shops , restaurants and vibrant festivals. 24hrs notice for showings & 24hrs irrevocable on all offers, as per form 244. (id:43934)
150 Voisine Road
Clarence-Rockland, Ontario
Welcome to an exceptional waterfront residence that defines elegance and sophistication. Perfectly situated in the heart of Rockland, this custom-built 3,200 sq.ft. home offers an unparalleled lifestyle with breathtaking water views and sunset backdrops, all within a short distance to local amenities. Originally built in 2004, the main floor was fully remodelled in 2021, blending timeless design with fresh, contemporary finishes.The sun-drenched open-concept layout features soaring 9-ft ceilings, a flowing design, and refined touches throughout. The chef-inspired kitchen is a true showpiece, complete with granite countertops, an oversized island with seating, and seamless flow into the expansive living and dining areas. This luxurious home offers 3 generously sized bedrooms, each with its own walk-in closet, and 3 beautifully appointed bathrooms, including a spa-like ensuite in the primary suite. A separate family room provides versatile space ideal as an executive home office, library, or lounge. A convenient main-floor laundry adds to the everyday ease of living. Additional features include a spacious 25 x 26 double attached garage perfect for vehicles, storage, or a hobby space. Outside, experience true tranquility in your private, fully landscaped backyard oasis. Enjoy al fresco dining on the interlock patio, unwind beneath the elegant pavilion-style gazebo, and appreciate the privacy offered by mature cedar hedges flanking both sides of the property. A built-in lawn sprinkling system ensures your grounds remain lush and green with minimal effort. Whether entertaining or relaxing, the ever-changing waterfront views provide a stunning natural backdrop.This rare offering combines refined interiors, modern comfort, and a coveted in-town waterfront location ideal for those seeking luxury without compromise. (id:43934)
103 Black Maple Private
Ottawa, Ontario
This architecturally significant 4-bedroom residence showcases Barry Hobins signature blend of elegance and functionality, perfect for discerning buyers seeking both luxury and livability. A true pride-of-ownership home, maintained to the highest standards by its long-term owners (no rental history). Nestled on a quiet cul-de-sac in prestigious Rockcliffe Village, this property offers rare tranquillity paired with unparalleled urban access. Enjoy the perfect balance of private, spacious living just minutes from downtown, Beechwood Village, and top private schools like Elmwood and Ashbury. Upon entering, you're greeted by the beautiful French doors that lead into the home's central hallway, blending natural light with sophisticated design. Gleaming hardwood floors throughout; Chef's dream kitchen with premium designer finishes; Spacious family room with cozy fireplace and soaring 10-foot ceilings; Elegant living room featuring a second fireplace and French doors opening to a sun-drenched south-facing balcony. Luxurious master suite with his-and-hers walk-in closets and spa-like ensuite bathroom; Convenient second-floor laundry. Fully Finished Lower Level boasts a spacious bedroom + flexible den space, a full modern bathroom (perfect for guests or multigenerational living), and an oversized double garage. Premium Upgrades (All Recent!) Expansive deck professionally rebuilt (2023) for outdoor entertaining. Brand-new air conditioning (2024). Owned new hot water tank (2024) - no rental fees, dryer (2024). Don't let this one slip away; every detail of this home has been carefully crafted to match your dream lifestyle! (id:43934)
800 Fairwinds Terrace
Ottawa, Ontario
Set on a quiet cul-de-sac in the established enclave of Convent Glen North, this distinguished residence is defined by privacy, mature landscape, & sweeping views toward the Ottawa River while bordering protected NCC green space. Wrought iron fencing, interlock approach, & sculpted architectural planting create a composed arrival, leading to twin glass entry doors & a gracious foyer anchored by a curved staircase & site finished hardwood flooring throughout the principal level. The interior balances openness w/intention. A thoughtfully designed kitchen features quartz surfaces, refined cabinetry, integrated lighting, bay window seating, & a wall of pantry storage w/glass detailing. The adjacent dining room, framed by crown moulding, opens through wide patio doors to an elevated stone terrace oriented toward river & forest views. A sunken living room centred on a sculptural gas fireplace & a separate family room w/stone hearth & corner windows provide inviting spaces for gathering & quiet retreat. A discreet powder room & service access connect seamlessly to outdoor entertaining areas including barbecue terrace & hot tub patio. Upstairs, the primary suite offers morning river views, a three sided fireplace, expansive glazing, & a full wall of custom storage. The spa inspired ensuite presents a freestanding tub, dual vanities, radiant heated flooring, & a generous glass shower. Additional bedrooms are well proportioned & served by a refined main bath finished in travertine with oversized walk in shower. The lower level extends living w/a multifunctional recreation space, wet bar, private den, secondary powder room, & dedicated laundry. Outdoors, forested privacy surrounds a heated saltwater pool & architectural hardscape designed for relaxation & entertaining. Walking distance to river pathways, transit, future light rail, shopping, & schools, this home offers a rare balance of natural seclusion & urban convenience, 24 Hour irrevocable on all offers. (id:43934)
459 Rahul Crescent
Ottawa, Ontario
Step into elegance and tranquility in the prestigious Prince of Wales on the Rideau neighbourhood. This exceptional 3-bedroom, 3.5-bathroom residence, built in 2006, offers arefined blend of timeless design and modern luxury, just steps from the scenic Rideau River. The home welcomes you with soaring ceilings and abundant natural light, creating a bright andairy atmosphere throughout. The updated kitchen is thoughtfully designed for both everyday living and entertaining, featuring high-end appliances including a double oven. The main floor office provides a quiet and functional workspace, while the expansive bedrooms offer private, peaceful retreats. Additional highlights include a wine cellar, steam room for ultimate relaxation, and a double car garage offering ample parking and storage. Meticulously maintained and rich in character, this is more than a home - it's a lifestyle in one of Ottawa's most sought-after communities, where comfort, sophistication, and lasting memories come together. (id:43934)
250 Sunnyridge Crescent
Ottawa, Ontario
Experience the extraordinary in the heart of Bridlewood. This is The Borden - a home unlike anything else in Kanata, where luxury, sophistication, and comfort reach a level rarely seen. Nestled on an oversized lot with over $330,000 in premium upgrades, this property isn't just a house - it's a statement. From its striking curb appeal to its modern architectural lines, every detail signals that this is one of the most distinguished homes in Ottawa.Inside, a sun-filled open concept layout with pristine hardwood floors flows seamlessly into the chef's kitchen - a masterpiece featuring a massive island, built-in ovens, induction cooktop, and coffee center, perfect for entertaining at the highest level.The living room wows with soaring two-storey ceilings, a floor-to-ceiling tiled feature wall, and a sleek linear gas fireplace with integrated media - truly a space that leaves a lasting impression.Upstairs, the master suite offers a spa-like retreat, complemented by three additional bedrooms with ensuites. The fully finished basement adds a fifth bedroom, ensuite, and a breathtaking home theatre for unforgettable gatherings.Step outside to your private backyard sanctuary, with Premium Mega Melville XL Slab interlock, a 5-ft inground pool, and towering cedar trees - a serene, low-maintenance escape.This is more than a home - it's an unparalleled, upscale masterpiece in Ottawa. (id:43934)
8715 Bank Street
Ottawa, Ontario
Excellent investment opportunity in Rural Ottawa. This rare -acre Village Mixed-Use (VM) zoned property offers 165 feet of prime Bank Street frontage with a highly desirable rectangular configuration, delivering outstanding visibility and access.The property consists of two separate buildings. The commercial building is fully leased with three established tenants (including a C-store with LCBO/BEER STORE operation) and offers potential for a fourth unit, providing strong and stable income. The detached 3-bedroom residential home is consistently tenanted and features a separate entrance to a finished basement, adding further income flexibility. An ideal acquisition for investors seeking reliable cash flow and potential for future development. (id:43934)
399 Bank Street
Ottawa, Ontario
A rare investment opportunity in a prime location, a mixed-use property featuring an established restaurant on the ground floor and six fully leased residential apartments upstairs, offering immediate, reliable rental income. With a strong tenant mix and the stability of a proven business below, this is a turnkey opportunity for investors or owner-operators seeking long-term value in a prime urban location. (id:43934)
14 Marier Avenue
Ottawa, Ontario
Landmark mixed-use building (restaurant and apartments) for sale in Beechwood Village! Perfect opportunity for a restaurant/business owner to own and occupy their place of business while living in or collecting rental income from two apartments (1 bedroom & 1 bedroom+den) on the second floor. Servicing Ottawa's Rockcliffe Park, Manor Park, Lindenlea, New Edinburgh, and Vanier neighborhoods and steps from hundreds of newly constructed and planned residential units along Beechwood Avenue which will continue adding to the growing customer base in the area, where limited options exist for business owners looking to own their space. Diligently maintained property comes with complete restaurant fixtures and is licensed for 57 indoor seats, plus the option for an additional 58 seats on the second storey outdoor patio. Walk-in freezer and ample storage space in basement. (id:43934)
999 Ennis Road
Tay Valley, Ontario
Perched atop a hill on 40 acres with breathtaking views of Bennett Lake, this 4-year-old custom-built 3 bedroom 3.5 bathroom "BARNDOMINIUM" is truly one of a kind. No expense was spared in the construction of this exceptional executive-style residence, showcasing outstanding craftsmanship and high-end finishes throughout. The home features an oversized attached 1750 sq ft heated garage with 2- 12X12 and1- 9 x8 doors with remote openers, perfect for vehicles, recreational toys, or a workshop. The main-level primary bedroom is a private retreat, patio door to hot tub area, complete with a walk-in closet with built-in wardrobes and a stunning ensuite featuring heated floors and an oversized walk-in shower with dual rain heads.The heart of the home offers an open-concept design with vaulted ceilings, a gourmet kitchen with granite countertops, and an oversized island ideal for entertaining. The family room is filled with natural light from expansive windows with tinting and automated shades, creating a warm and inviting atmosphere. The newly created tv room with a bar area and door to 3 season enclosed sitting room with a pellett stove. The second level includes two spacious bedrooms, a four-piece bathroom, and a loft-style office overlooking the family room below. The entire home is heated with in-floor radiant heat (propane fired) with a forced air furnace with Central AC. 2nd entrance with gates, shed and tons or room for storage. Set in an elevated location, this property delivers exceptional privacy, panoramic views, and a tranquil connection to nature with trails throughout the treed acreage, all while offering modern comfort and luxury. If you're searching for a one-of-a-kind property that perfectly blends space, style, and functionality, this extraordinary home is a must-see. (id:43934)
5258 Long Island Road
Ottawa, Ontario
Welcome to your dream home - a beautifully crafted custom build by Triform Construction that perfectly blends luxury, comfort, and functionality. This exceptional residence offers top-of-the-line features and the opportunity to personalize every detail to your taste. Step inside to discover a stunning open-concept layout that seamlessly connects the living, dining, and kitchen areas - ideal for both everyday living and entertaining. The chef-inspired kitchen features premium finishes, high-end appliances, and a spacious butler's kitchen for added convenience and style. A main floor office provides the perfect private workspace or study area, thoughtfully designed for today's lifestyle. Upstairs, you'll find four generously sized bedrooms and three elegant bathrooms, including a luxurious primary suite designed for relaxation. The second-floor laundry adds an extra layer of practicality and ease. This home has not yet started construction, giving the buyer a rare opportunity to customize every interior and exterior finish - from flooring and cabinetry to fixtures and colour palettes. (id:43934)
1016 Old Montreal Road
Ottawa, Ontario
Opportunity alert for developers and investors, don't miss out on this lucrative prospect! A proposed 2x24 units.Discover this spacious 3 bedroom bungalow situated on a 1.411-acre lot (119.70' frontage x 528.59' depth) in the heart of Orléans on Old Montreal Road. Located on the south end of the desirable Spring Ridge neighbourhood, the property is just a short walk to the Light Rail Transit at Trim Road. It borders newer residential developments and sits directly across from planned commercial amenities including shops and restaurants. A fantastic opportunity for development in a thriving area. 24-hour irrevocable on all offers (id:43934)
1016 Old Montreal Road
Ottawa, Ontario
Opportunity alert for developers and investors, don't miss out on this lucrative prospect! A proposed 2x24 units.Discover this spacious 3 bedroom bungalow situated on a 1.411-acre lot (119.70' frontage x 528.59' depth) in the heart of Orléans on Old Montreal Road. Located on the south end of the desirable Spring Ridge neighbourhood, the property is just a short walk to the Light Rail Transit at Trim Road. It borders newer residential developments and sits directly across from planned commercial amenities including shops and restaurants. A fantastic opportunity for development in a thriving area. 24-hour irrevocable on all offers. (id:43934)
2803 Centennial Lake Road
Greater Madawaska, Ontario
Experience the pinnacle of year-round waterfront living in this meticulously crafted, custom-designed luxury estate property. Set on a private 1-acre lot with over 200 ft of pristine frontage on Black Donald/Centennial Lake, this residence offers unparalleled elegance, comfort, and tranquility. From the moment you arrive, you'll be captivated by the seamless blend of sophisticated design and functional living spaces. The grand entrance opens to an expansive interior adorned with high-end finishes, custom millwork, and floor-to-ceiling windows that frame stunning water vistas at every turn. Every detail has been thoughtfully curated to provide a warm & inviting atmosphere. The chefs kitchen is a culinary masterpiece, featuring premium appliances, custom cabinetry, a breakfast station, and a large island - perfect for preparing gourmet meals. A thoughtfully designed butlers pantry provides additional storage for dry goods and fine wines, as well as space ideal for prepping evening canapés and dessert courses. The primary suite- a private sanctuary, boasting a spa-inspired en-suite with custom walk-in closets, Jack & Jill vanities, and a private soaker tub with unparalleled views of the manicured grounds. 3 additional lower level bedrooms are generously sized and elegantly appointed. Included in the guest wing are 2 additional living spaces and a separate kitchenette. Outside, the property boasts extensive professional landscaping complemented by an advanced irrigation system, ensuring lush, vibrant grounds. The expansive outdoor living spaces include a deck with an outdoor kitchen, patios, waterfront gazebo and beautifully manicured lawns. A detached garage offers a window nook for potting, ample storage for tools, and a large space for storing all of your toys. Black Donald/Centennial Lake are interconnected by the Madawaska River, providing 43 km of continuous waterways. This lake is also accessible to float planes, there is an aerodrome. A short drive to Calabogie. (id:43934)
1014 Maitland Avenue
Ottawa, Ontario
Positioned adjacent to Highway 417, this rare standalone commercial building offers a strategic opportunity for business owners seeking property ownership in a high-exposure, central Ottawa location. Ideal for professional service firms and medical practitioners, this property provides an excellent combination of accessibility, visibility, and functionality. (id:43934)
5525 Pettapiece Crescent
Ottawa, Ontario
Gracious home for the family wanting to live on quiet treed crescent where you can walk to a park for play, basketball and hiking. Along with its idyllic setting, this home is designed for the family desiring big rooms, sunny spaces and generous bedrooms - including five bedrooms on the second floor. Lovely landscaped interlock walkway leads you to front entrance with sparkling white foyer offering closet and new ceramic floor. Home has 4,349sf, plus 2,328sf in finished lower level. Off front foyer is home office or, den for quiet times. Elegant vaulted living room with natural light flowing thru grand arched window. Formal dining room for family celebrations and entertaining. Ultimate gourmet kitchen all renovated & upgraded in 2024 with new quartz counters, new appliances and deluxe island-breakfast bar. Kitchen also has dinette in windowed alcove with garden door to deck. Spacious comfortable familyroom features natural gas fireplace. Main floor powder room plus combined mudroom-laundry room with closet, storage cupboards, sink and window. Sweeping central staircase up to wide circular landing on second floor. You'll love the palatial primary suite with its custom walk-in closet-dressing room with big windows; your luxurious 5-pc spa ensuite has double-sink vanity with cascading quartz counter, deep soaker tub and glass shower with body spray. Four more bedrooms, one with 3-pc ensuite. Second floor 5-pc bathroom has porcelain tiles, double-sink vanity, soaker tub plus glass rainhead shower. In the finished lower level, you have another family room, rec room, den, kitchenette/bar, gym and 3-pc bathroom. The attached 3-car garage is insulated and finished. Auto generator included. Backyard oasis a family's staycation dream with private park-like 0.7 acre bordered by mature trees. Expansive deck includes hot tub. Added bonus is heated, salt-water, in-ground pool. All this, located in prestigious family-friendly Manotick Estates, just 30 min drive to downtown Ottawa. (id:43934)
60 Pontiac Street
Ottawa, Ontario
Rare Champlain Park opportunity! Set on a quiet corner lot with no through traffic, 60 Pontiac Street is surrounded by NCC parkland, Champlain Park, and steps to the Ottawa River, offering a truly unique year-round lifestyle with skating rink and cross-country ski trails in winter and cycling paths, wading pool, beach, and river access in summer. This expansive 3-storey family home features light-filled interiors with hardwood floors, a welcoming living room with gas fireplace, generous eat-in kitchen, formal dining room, and convenient main-floor laundry and powder room. The upper levels offer 4 spacious bedrooms, 2 spa-inspired bathrooms, large third-floor den or 5th bedroom, and balcony overlooking the forest. The large private yard with expansive deck provides an exceptional natural setting, complemented by a commissioned permanent sculpture by renowned local artist John Ceprano. Walking distance to Wellington Village, Westboro, top schools, transit, and Tunney's Pasture. Don't miss your chance to live in one of Ottawa's most coveted riverside neighbourhoods. 24 hours irrevocable on offers. (id:43934)
554 Highcroft Avenue
Ottawa, Ontario
Beautiful, large four-plex with one additional unit for a caregiver. Located in the ideal Westboro neighbourhood. Properties like this are rarely offered in Westboro-- amazing opportunity for redevelopment.The listing Agent is one of the shareholders (id:43934)
Block15 Russ Bradley Road
Ottawa, Ontario
6 ACRE Commercial Industrial CORNER LOT along high traffic Carp Road Industrial Corridor. Next to Carp Airport with excellent access to Highway 417, 5 minutes from Kanata. The properties are suitable for aeronautics, technology, business services, wholesale, industrial, manufacturing and commercial. Features a drilled, Natural gas, electricity, paved road, top soil removed, rock/gravel base, culvert and water supply for fire suppression. Possible VTB. (id:43934)
121 & 123 York Street
Ottawa, Ontario
Amazing opportunity for investors and/or aspiring developers to own a piece of the historic ByWard Market! These two, semi-detached residences are being offered for sale together, with both homes currently rented and generating monthly income! Simply leave them as is and enjoy the rents, or get your development plans together without worrying about carrying costs during the approval process. Both homes are updated, with stunning high ceilings, hardwood floors, large windows, a full suite of appliances, spacious living area with Victorian features, fully fenced back yard, and even heated driveways! Close proximity to all the amenities of the ByWard Market, the University of Ottawa, the Rideau Centre, government offices, and the LRT/transit. Other opportunities for the space include building back or up from the existing foot print or transforming one or both homes to create office or retail space - your imagination is the limit! (mixed use zoning designation) For anyone looking to renovate the site, head next door to Patagonia for inspiration! what they have done with this heritage property is simply stunning. (id:43934)
121 & 123 York Street
Ottawa, Ontario
Amazing opportunity for investors and/or aspiring developers to own a piece of the historic ByWard Market! These two, semi-detached residences are being offered for sale together, with both homes currently rented and generating monthly income! Simply leave them as is and enjoy the rents, or get your development plans together without worrying about carrying costs during the approval process. Both homes are updated, with stunning high ceilings, hardwood floors, large windows, a full suite of appliances, spacious living area with Victorian features, fully fenced back yard, and even heated driveways! Close proximity to all the amenities of the ByWard Market, the University of Ottawa, the Rideau Centre, government offices, and the LRT/transit. Other opportunities for the space include building back or up from the existing foot print or transforming one or both homes to create office or retail space - your imagination is the limit! (mixed use zoning designation) For anyone looking to renovate the site, head next door to Patagonia for inspiration! what they have done with this heritage property is simply stunning. (id:43934)
508 Rideau Street
Ottawa, Ontario
Mixed commercial/residential freehold property on bustling Rideau Street, near University of Ottawa and various condo developments. The main floor is currently setup as a Chinese restaurant with a fully equipped kitchen and spare natural gas lines for additional gas equipments, complete with a customer seating area and bathroom. The full basement is ideal for storage and includes a 2-piece bathroom and utility rooms. Upstairs is the residential portion where you'll find 3 bedrooms, including one with an ensuite bathroom. Private driveway with up to 4 parking spots at the rear. Come check out this fantastic opportunity for investment or development! (id:43934)
508 Rideau Street
Ottawa, Ontario
Mixed commercial/residential freehold property on bustling Rideau Street, near University of Ottawa and various condo developments. The main floor is currently setup as a Chinese restaurant with a fully equipped kitchen and spare natural gas lines for additional gas equipments, complete with a customer seating area and bathroom. The full basement is ideal for storage and includes a 2-piece bathroom and utility rooms. Upstairs is the residential portion where you'll find 3 bedrooms, including one with an ensuite bathroom. Private driveway with up to 4 parking spots at the rear. Come check out this fantastic opportunity for investment or development! (id:43934)
1049 Victoria Street
Petawawa, Ontario
Well Maintained Mixed Use Property in the Heart of Petawawa. This corner property has 7 Apartments and 5000 square feet of commercial space. High Traffic, Great Visibility, Ample Parking and Signage are all present at this fantastic location. Fully Leased. Excellent Long Term Investment. (id:43934)
448 Cambridge Street S
Ottawa, Ontario
A rare opportunity to acquire a 100% rented,fully renovated, high-performing legal fourplex in one of Ottawas most sought-after neighborhoodsperfect for investors seeking strong, stable returns and long-term growth. Fully modernized in 2024 , this turnkey property features three spacious 3-bedroom units and one large 2-bedroom unit, all with updated kitchens, bathrooms, flooring, and energy-efficient systems. Upper units enjoy balconies, while lower units have access to fenced backyards, creating desirable living spaces for tenants. Located minutes from downtown, Parliament Hill, Carleton University, the airport, Civic Hospital, transit, parks, and shopping, it ensures consistent rental demand. With 24/7 security cameras, fire safety features, two furnaces, two owned hot water tanks, and individually metered hydro, this low-maintenance property is built for efficiency and peace of mind.All four units are currently leased, providing immediate and reliable rental income.Book your viewing today! (id:43934)
54945 Vienna Lane
Bayham, Ontario
This outdoorsy retreat is a perfect option for the aspiring homesteader/hobby farmer/entrepreneur. This property has been an oasis for many and is ready to be transferred to someone who feels the call to provide for family, friends, and community. The home is a large, brick, ranch-style house with 5 bedrooms, 2.5 bathrooms, 2 kitchens, and a large recreational room above the 3+ car garage. Current outbuildings include a few chicken coops, a few insulated 8'x12' dog kennels with electricity and water, a 40' storage container with electricity, and multiple paddocks with basic shelters for cows etc. Explore the 75 acres of woods with meandering trails and ravines, former home to a horseback riding business, and host to at least one rustic wedding of 300+ people. Although tucked away securely in the country, the acreage is located 5 minutes away from the charming village of Port Burwell, a quaint tourist gem with well-maintained beaches. Any business would do well in this location, with lots of room for expansion. (id:43934)
38 Marchvale Drive
Ottawa, Ontario
Welcome to an extraordinary retreat in prestigious Marchvale Estates, where over 4,100 sq. ft. of luxury living awaits on more than 3 acres of impeccably landscaped, private grounds. This custom-built residence combines timeless elegance with thoughtful family design, offering 5 bed, 4 bath, and a layout that perfectly balances everyday comfort with grand entertaining. Set back from the road along a picturesque tree-lined circular driveway, the home makes a striking first impression. A 3-car garage, dual front entrances, and dual staircases add both sophistication and multi generational living potential. Inside, natural light pours through abundant bay windows, showcasing sweeping views of the grounds. Three patio walkouts seamlessly connect indoor living spaces to the serene outdoors. The home boasts soaring 9ft ceilings, rich hardwood and ceramic floors, and a chefs kitchen. Formal and casual living areas offer flexibility for gatherings of any size, while a main-floor bedroom or office provides privacy and versatility. Upstairs, the lavish primary suite is a private sanctuary, complete with a spa-inspired 5-piece ensuite. A second private suite with its own ensuite and walk-in closet includes an adjoining bonus room; ideal for a playroom, media room, dressing roon, or teen retreat. Two additional bedrooms complete the family-friendly upper level. The fully finished lower level expands the living space beautifully with new flooring, direct access to the garage, ample storage, a bar and endless possibilities for a home gym, rec room, or guest accommodations. A geothermal system ensures year-round comfort with impressive energy efficiency. Outdoors, an irrigation system ensures lush, low-maintenance grounds, perfect for play and relaxation alike. Ideally located just 5 mins from Kanatas high-tech hub, top schools, golf & everyday amenities. With quick access to Highway 417, this estate offers the ultimate blend of privacy and convenience. (id:43934)
2120 Du Chateau Avenue
Clarence-Rockland, Ontario
Welcome to 2120 Du Chateau Your Waterfront Dream Home! Experience breathtaking sunsets and stunning views of the Ottawa River from this absolutely gorgeous waterfront property. This elegant yet modern 3-bedroom, 3-bathroom home seamlessly blends luxury living with modern beauty. From the moment you arrive, the heated stamped concrete walkway sets the tone for the sophistication within. Step inside a spacious and bright foyer, thoughtfully designed with a cozy workspace nearby and provides direct access to the laundry/mudroom, which in turn gives access to a massive 42 x 25 heated garage perfect for storing toys with a 13 to 17 foot ceiling height. The entire second level is dedicated to the primary suite, boasting a spectacular wall of windows overlooking the water, a spacious walk-in closet, and a sleek 5-piece ensuite. On the main floor, the generous kitchen is a chef's delight, complete with a walk-in pantry and open concept design that flows effortlessly into the living and dining rooms. Both rooms feature a stretch ceiling which gives an added height effect and a wall of windows that open onto a full-width deck the perfect spot to enjoy your morning coffee or evening gatherings. Two additional bedrooms, a 3-piece bath, and a powder room complete the main level. The lower level offers a versatile family room with access to a screened-in porch, ideal for relaxing without worrying about mosquitoes. Located in a convenient in-town waterfront setting, this home perfectly combines modern luxury with the tranquility of nature. Don't miss the chance to own this spectacular retreat where every detail is designed for comfort and style. for additional pictures and 3D walkthrough click on the links below (id:43934)
231 Finnerty Road
Whitewater Region, Ontario
Substantial custom waterfront home offering exceptional scale, privacy, and quality. Approximately 2,900 sq ft per level with impressive volume throughout, complemented by a 1,300 sq ft triple-bay garage. Recently installed Glow Getters exterior lighting enhances curb appeal and creates a striking nighttime presence. Set on west-facing direct waterfront with tranquil water views at the rear and open fields at the front, this property is located on a private road shared with six residences, offering a mature and private setting. The thoughtfully designed kitchen offers a highly functional dual-sink layout and a complete suite of premium integrated appliances, including dual refrigeration and a Bosch built-in coffee station. Interior finishes include oversized porcelain tile, engineered hardwood throughout, and triple-pane windows, selected for quality, comfort, and timeless design. A Generac generator provides peace of mind. Ideally positioned approximately one hour from Ottawa's West End, with convenient access via Hwy 17, 25 minutes to Renfrew Hospital, and 20 minutes to Pembroke Regional Hospital and major shopping. Close to Whitewater Brewing Co., Oaks of Cobden Golf Club, beaches, Algonquin Trail access, and quality local schools. A rare offering combining scale, privacy, and lifestyle. (id:43934)

