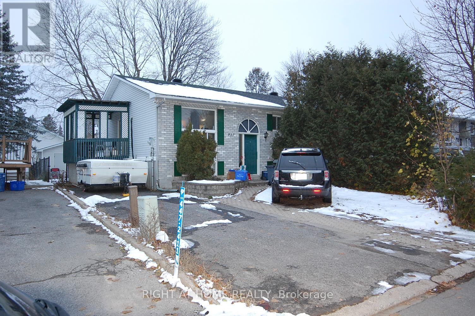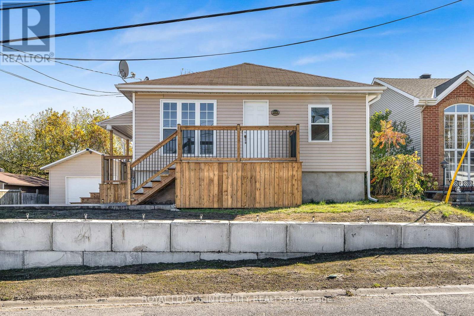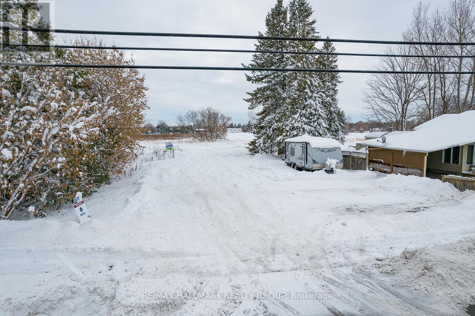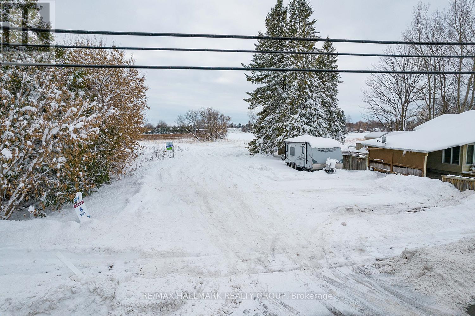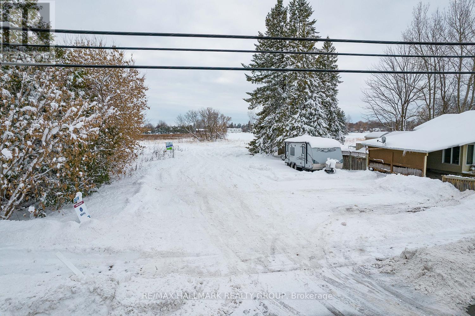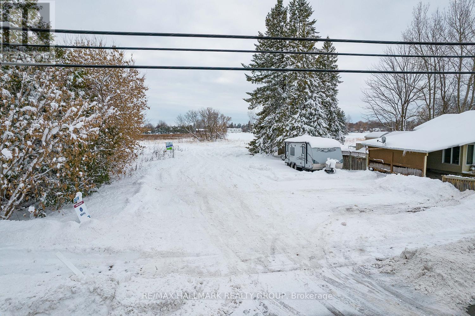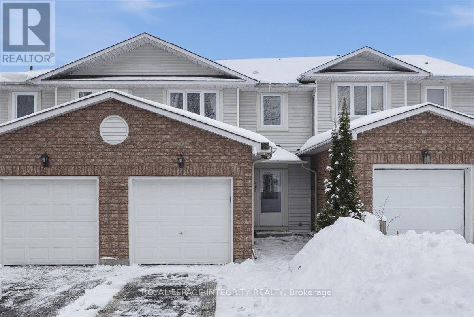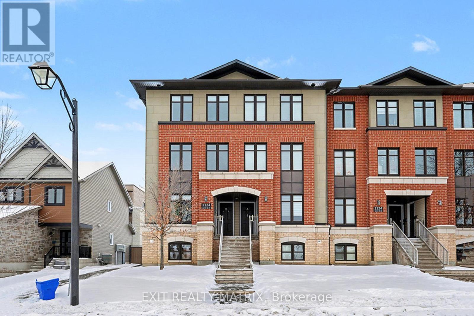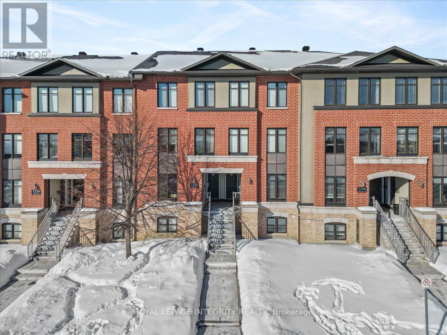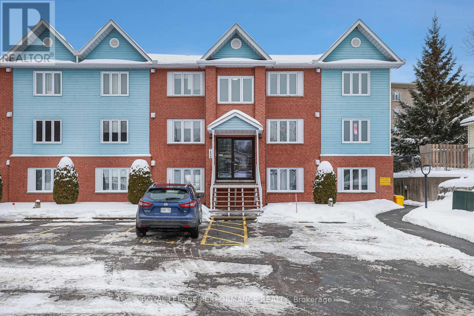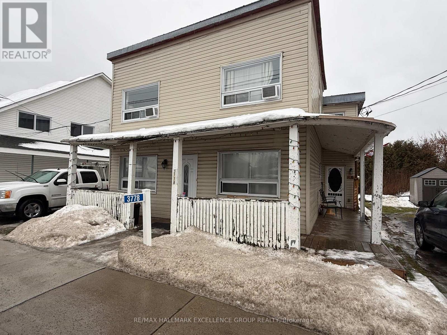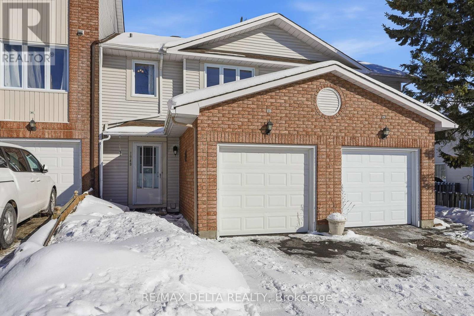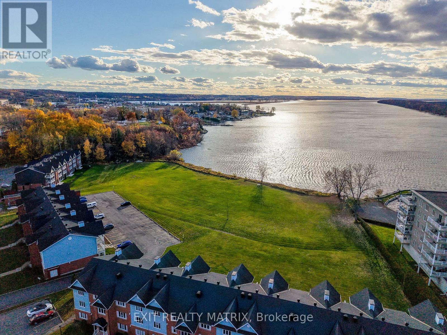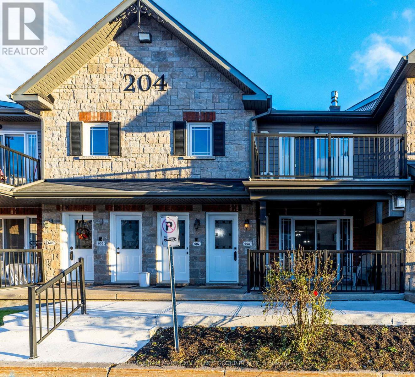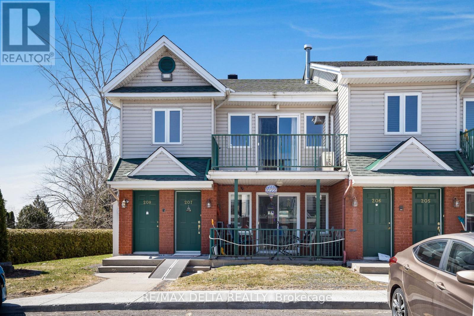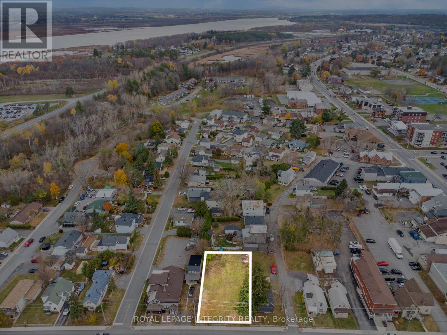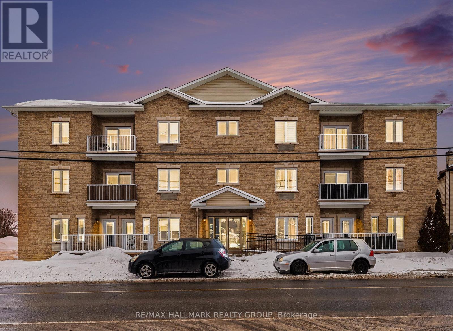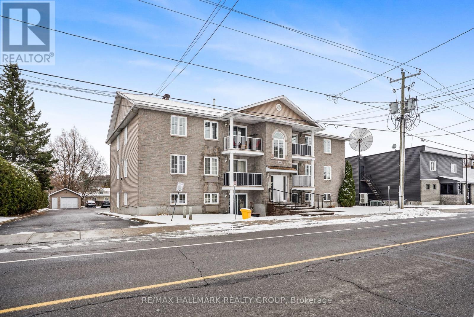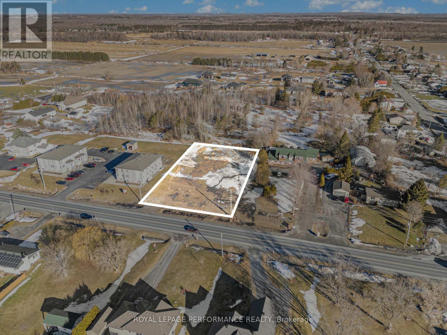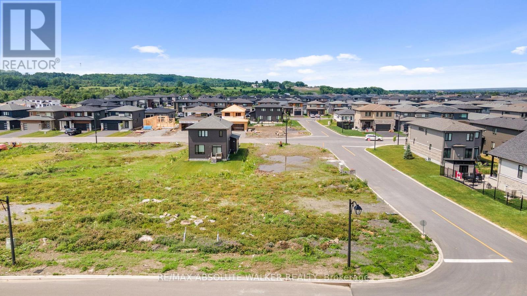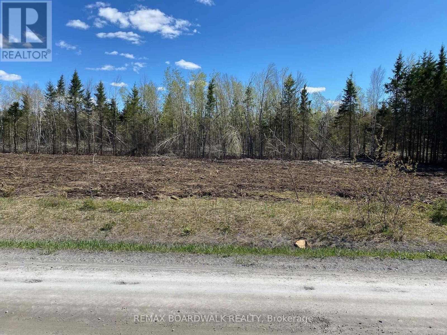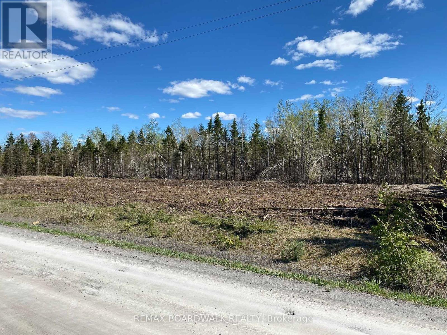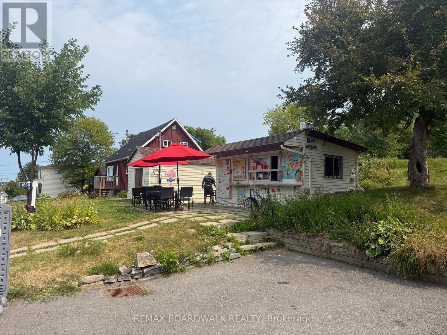We are here to answer any question about a listing and to facilitate viewing a property.
937 Morris Street
Clarence-Rockland, Ontario
This High Ranch Bungalow is located in a very desireable location Center East in Rockland. . Walking distance to schools(Public & Catholic,French-English), Library, minutes to multitude of Ameneties, Stores, Box Store.This home offers 2+1 bungalow, 2 washroom, storage, besement family room and laundry room. Great for first time home buyer or for a retiring couple looking for a smaller home. Fenced back yard and storage shed. Property is Tenanted therefore require 24 hours Notice for viewing .. Tenant might be home because working remotely. One of the Tenant works nightshift , therfore some viewing will have to be modified.( Inside pictures are from a couple of years ago from previous Tenant who allaewed the pictures.) (id:43934)
2053 Catherine Street
Clarence-Rockland, Ontario
Welcome to 2053 Catherine Street, Rockland. Step into this beautifully updated 2-bedroom bungalow that's truly move-in ready! Set on a spacious lot in a prime Rockland location, this home offers comfort, style, and practicality, all within minutes of highway access, shopping, and schools. Inside, you'll find a bright and inviting layout featuring new flooring throughout, fresh updates, and a warm, modern feel. The kitchen and living areas are perfect for both everyday living and entertaining guests. The partially finished basement (lower ceilings) adds valuable extra space for a family room, gym, or hobby area, ready for your personal touch. Outside, you'll love the two brand new decks, ideal for summer barbecues or morning coffee, plus brand new stamped concrete and a new retaining wall that adds curb appeal and low-maintenance style. The large detached garage offers plenty of room for vehicles, tools, or a workshop. The perfect spot for the handyman, contractor or car lovers. This home combines modern updates with small-town charm, making it a fantastic opportunity for first-time buyers, downsizers, or anyone looking for a peaceful place to call home. Come see for yourself why 2053 Catherine Street is the perfect blend of comfort, space, and convenience. Book your private showing today! Please note: Some pictures have been virtually staged (id:43934)
1 - 3748 Champlain Street
Clarence-Rockland, Ontario
Ready to consider building? This building lot in the heart of charming Bourget is the one for you! No rear neighbours and directly across from the french elementary school. Potential to build up to 20 unit residential building on this lot. Centrally located lot within walking distance to all the villages amenities such as schools, library, shops, grocery store and more. (id:43934)
4 - 3748 Champlain Street
Clarence-Rockland, Ontario
Ready to consider building? This building lot in the heart of charming Bourget is the one for you! No rear neighbours and directly across from the french elementary school. Potential to build up to 20 unit residential building on this lot. Centrally located lot within walking distance to all the villages amenities such as schools, library, shops, grocery store and more. (id:43934)
2 - 3748 Champlain Street
Clarence-Rockland, Ontario
Ready to consider building? This building lot in the heart of charming Bourget is the one for you! No rear neighbours and directly across from the french elementary school. Potential to build up to 20 unit residential building on this lot. Centrally located lot within walking distance to all the villages amenities such as schools, library, shops, grocery store and more. (id:43934)
3 - 3748 Champlain Street
Clarence-Rockland, Ontario
Ready to consider building? This building lot in the heart of charming Bourget is the one for you! No rear neighbours and directly across from the french elementary school. Potential to build up to 20 unit residential building on this lot. Centrally located lot within walking distance to all the villages amenities such as schools, library, shops, grocery store and more. (id:43934)
1985 Woods Street
Clarence-Rockland, Ontario
Welcome to 1985 Woods Street in the friendly town of Rockland! This beautifully updated 2-storey townhome condo with single-car garage offers 3 bedrooms and 1.5 bathrooms in a bright, functional layout. The welcoming foyer features tile flooring with convenient access to the updated powder room and garage, leading into the open-concept main floor showcasing new laminate flooring, a spacious living and dining area, and an abundance of natural light from the large window and patio door with direct access to the backyard. The well-designed kitchen is perfect for everyday living, offering ample cabinet and counter space, newer appliances, and a convenient breakfast bar. Upstairs, the generous primary bedroom features two closets and a cheater door to the full bathroom, complemented by two well-sized secondary bedrooms. The finished lower level provides additional living space with a versatile family room, a sizeable storage area, and a dedicated laundry room. Ideally located for outdoor enthusiasts, just steps to the Ottawa River, Parc du Moulin Marina, and within walking distance to grocery stores, restaurants, coffee shops, schools, and other everyday amenities, with easy access to Highway 174 for a smooth commute. A great opportunity you won't want to miss! (id:43934)
2 - 1124 Docteur Corbeil Boulevard
Clarence-Rockland, Ontario
Welcome to this bright and spacious condo in the heart of Morris Village, perfectly located just minutes from shopping, schools, recreation, and all essential amenities. Surrounded by multiple parks, this home offers the ideal blend of comfort, convenience, and community living. Step inside to a sun-filled main level featuring an open-concept layout with an abundance of windows that flood the space with natural light. The well-appointed kitchen offers ample cabinetry, generous counter space, and a comfortable eating area with patio doors leading to your private balcony-perfect for morning coffee or evening relaxation. The dining area flows seamlessly into a cozy living room, making this level ideal for both everyday living and entertaining. Upstairs, the second level offers two spacious bedrooms, each with its own private 3-piece ensuite, providing exceptional comfort and privacy for homeowners or guests. Convenient second-level laundry adds extra ease to your daily routine. Whether you're a first-time buyer, downsizing, or investing, this beautiful condo delivers exceptional value in one of the area's most desirable communities. (id:43934)
11 - 1124 Docteur Corbeil Boulevard
Clarence-Rockland, Ontario
Welcome to 1124 Docteur Corbeil, Unit 11 - a beautifully maintained and freshly painted 2-bedroom, 2.5-bath stacked condo offering over 1,250 sq ft of total living space and two parking spaces, ideally located in the highly desirable Morris Village. Just steps from parks and multiple schools, and minutes to all of Rockland's amenities, this home perfectly blends comfort, convenience, and location. The bright entrance features a large closet and offers an immediate glimpse of the laminate flooring that flows throughout the main level. The kitchen boasts rich wood cabinetry, granite countertops, stainless steel appliances, a white tile backsplash, ample counter space, and a peninsula overlooking the eating nook. Pass by the updated main-floor powder room with new tile and granite countertops before entering the open-concept dining and living area, flooded with natural light from patio doors leading to a private balcony with storage - perfect for entertaining or BBQ dinners. The lower level offers two generously sized bedrooms, each with its own ensuite bathroom and large windows providing excellent natural light. Completing this level is a spacious storage area with convenient in-unit laundry. Freshly painted in November 2025, move-in ready, and ideally located, this home is sure to impress. Come take a look! (id:43934)
D6 - 160 Edwards Street
Clarence-Rockland, Ontario
Perched on the TOP FLOOR , END UNIT and offering captivating SUNSET VIEWS of the Ottawa RIVER, this beautifully maintained updated 2-bedroom, 2-BATHROOM w/2 PARKING spots condo delivers a rare blend of comfort, light and scenery in a desirable Rockland location. The open-concept living and dining area is spacious, bright, and welcoming, designed to maximize natural light and effortless flow-perfect for both everyday living and entertaining. The generously sized UPDATED kitchen features ample cabinetry, modern appliances and a functional layout that will impress. From the living room, step out onto your private balcony, where uninterrupted views of the Ottawa River create the ideal backdrop for morning coffee or evening sunsets. The primary bedroom retreat is thoughtfully designed, offering a walk-in closet and a private 2-piece ENSUITE for added convenience. A well-proportioned secondary bedroom provides flexibility for guests, a home office, or family use. Completing the layout is a chic, fully UPGRADED 4-piece bathroom, showcasing modern finishes and a clean, contemporary aesthetic. This carpet-free unit also includes IN-SUITE LAUNDRY and storage, new baseboard heating elements, CENTRAL AIR and the rare advantage of two dedicated parking spaces-a true standout feature. Windows & Patio doors (2014). Ideally situated just steps from Du Moulin Park and the river's edge and within close proximity to shopping, services and amenities in the Town of Rockland, this exceptional condo offers scenic living without sacrificing convenience. An effortless lifestyle awaits! (id:43934)
3778 Champlain Street
Clarence-Rockland, Ontario
Solid income-producing triplex in the village of Bourget, within the municipality of Clarence-Rockland. Fully tenanted, offering immediate cash flow from day one. The property fronts on Champlain Street and backs onto Maisonneuve Street, providing excellent access and added flexibility. Features three self-contained units with three kitchens and three laundry areas. Heated by two forced-air natural gas furnaces. Municipal water with septic system. Current rents: Unit A (1 bedrm) $1418/mth, Unit B (2 bedrms) $1375/mth, Unit C (2nd floor 1 bedrm) $1100/mth. Total annual gross income $46,716. Annual Operating Expenses $12,449. Ideal opportunity for investors seeking a stable asset in a growing rental market. Convenient village location close to local amenities, primary school and within commuting distance to Ottawa. Minimum of 24 hours notice for all showings and 24 hrs irrevocable on all offers. (id:43934)
7 - 1948 Riviera Terrace
Clarence-Rockland, Ontario
This well-maintained 3-bedroom, 1.5-bathroom townhouse condominium offers comfortable and functional living across three levels. Step into the inviting main level featuring a good size foyer, a 2-piece bathroom, and a bright dining and living area. Patio doors lead to a private back deck, providing an ideal space for outdoor relaxation or entertaining. The well-equipped kitchen comes with the refrigerator and stove, making move-in a breeze. Upstairs, you'll find three generously sized bedrooms and a full bathroom for added convenience. The fully finished basement offers a versatile family room, perfect for movie nights, a home office, or a play area. The basement also features in-unit laundry, with washer and dryer included. This property also includes a single-car garage, offering secure parking and additional storage. Enjoy the unbeatable location just walking distance to a waterfront park, ideal for morning walks, weekend picnics, and outdoor activities. Plus, you're only minutes away from shopping, restaurants, and all the essentials. Don't miss your chance to own this move-in-ready gem-schedule a viewing today! (id:43934)
1c - 160 Edwards Street
Clarence-Rockland, Ontario
Imagine awakening to the shimmer of the Ottawa river, with unobstructed views from your bedroom window. Imagine the refreshing river breezeas you relax with your morning coffee or take in your sunset views from your walkout patio. Well, you don't have to imagine it! This 2-bedroomwaterfront condo situated right next to Du Moulin Park and a public boat launch is an invitation to step into your next chapter NOW...a calmer,simpler and - frankly - more enjoyable one. Welcome to sought-after 160 Edwards in beautiful Rockland, a bilingual and family-centredcommunity where neighbours wave, amenities are growing, greenspace is abundant and the city remains just a short drive away (with plansproposed to expand Highway 17/174 too). Inside this thoughtfully designed & carpet-free 2-bedroom condo, you'll find a layout that offerseffortless flow and an abundance of storage. Sunlight pours in through large windows and walkout patio doors, warming every corner of theopen-concept home. The spacious kitchen offers views right to the water too, with ample room to continue hosting loved ones. Your brightprimary bedroom features an oversized walk-in closet and access to the large 4-piece bathroom, which boasts more storage. Situated on themain floor of the property, the home is an attractive investment, offering secure front & rear access and TWO private parking spots for overnightguests. Trade in your snowblower and mower for a new set of golf clubs, the kayak you've always wanted or a yoga membership you'll actuallyhave time to enjoy. (id:43934)
860 Summit Private
Clarence-Rockland, Ontario
Prime commercial/industrial land in Rockland with County Road 17 highway frontage. A great place for your business to succeed in a fast-developing area. Close to Belanger Chrysler, Rockland Gold Club, Clarence-Rockland Arena, stores, restaurants, new homes and many successful enterprises. Be part of an emerging new business park. Traffic count (2017) shows 12,000 to 12,500 vehicles per day. Highway Commercial zoning allows for custom workshops, personal service establishments, day care, outside miniature golf, tourist establishment, motor vehicle body shop, motor vehicle dealership, motor vehicle rental facility, industrial condos, retail store, chip wagon, farmers market, restaurant, and much more. Excellent signage opportunities. Locate your business plus own your own property and building next to the new Flixbus Eastern Ontario HQ and GetSpace Ltd's storage and workshop business. Be part of the New Parc Hudon Business Park. Get your own address on Summit Private. This 3.7-acre highway commercial/industrial property is also available for land lease for $7,500 per month plus HST for a term of 12 to 60 months. (id:43934)
608 - 204 Eliot Street
Clarence-Rockland, Ontario
Discover comfort and convenience in this rarely offered main-level 2-bedroom condo in the sought-after Eliot Street community of Rockland. Perfectly situated on a quiet cul-de-sac and within walking distance to grocery store, pharmacy, restaurants, Beer Store, parks, and daily essentials, this move-in ready home blends style and practicality.An inviting open-concept layout welcomes you with neutral laminate and ceramic flooring throughout the main living areas. The bright living room features a cozy gas fireplace, keeping the home warm and energy-efficient and chilly ductless air conditioner for summer comfort. The kitchen impresses with an island, abundant cabinetry, sleek hardware, and newer stainless appliances-truly model-home quality. Two spacious bedrooms provide comfortable living, along with a full bathroom offering generous counter space. Enjoy the convenience of in-unit laundry with storage.Step outside to your private front patio, perfect for morning coffee or evening relaxation. Built with concrete slabs and full concrete between units, this condominium offers exceptional soundproofing, fire resistance, increased safety, and reduced energy costs-a standout advantage in this market.Ideal for first-time buyers, downsizers, or investors seeking a well-maintained property in a desirable location. A beautiful and functional place to call home.24 Hours Irrevocable on all offers.Immediate or flexible possession available. (id:43934)
208 - 2927 Laurier Street
Clarence-Rockland, Ontario
Welcome to this bright and spacious 2nd-floor corner unit at Place Clement, offering a fantastic opportunity to own a well-maintained condo in the heart of Rockland. This 2-bedroom home features a thoughtful open-concept layout, blending comfort with functionality. The living room boasts cathedral ceilings and a cozy natural gas fireplace, creating a perfect setting for relaxation. As a corner unit, you'll enjoy an abundance of natural light through additional windows, making the space feel open and airy. The unit also features two private balconies, perfect for enjoying fresh air and outdoor moments.Located just a short walk away from all amenities, including shopping, dining, schools, and parks, you'll have everything you need within easy reach. This condo also comes with a storage locker and two parking spots, offering added practicality and peace of mind.Whether youre a first-time homebuyer, downsizing, or looking for an investment opportunity, this condo offers the ideal blend of comfort, style, and location. (id:43934)
603 Edwards Street
Clarence-Rockland, Ontario
Vacant commercial lot 76x138 Ft offering several possibilities. Zoned Urban Core Area (CA) in the central part of Rockland. This road connects directly to the 174 highway. Permitted uses include but not limited to townhouses, low to mid-rise Apartment building, Restaurant, Day Care Center, Retail Store, Business/medical offices, financial institution ect. (id:43934)
208 - 1026 Laurier Street
Clarence-Rockland, Ontario
Welcome to this bright and spacious 2-bedroom, 1-bathroom condo located at 1026 Laurier, Unit 208, in the heart of Rockland, just a quick 20-minute drive from Ottawa! This south-facing, well-maintained unit features an open-concept layout with gleaming flooring and plenty of natural light throughout. The U-shaped kitchen boasts off-white cream cabinetry, flowing seamlessly into the welcoming dining area that leads to a private balcony, perfect for relaxing or enjoying your morning coffee.Convenient in-unit laundry is tucked inside the mud-room, and outdoor parking spot 28 is included. Built in 2005, the building offers an in-building elevator, a smoke-free environment, and is professionally managed by a highly responsible condo board. The unit is constructed on a solid concrete slab with radiant flooring, making it very energy efficient with excellent sound and fireproofing. Recent upgrades include a full repaint and the installation of high-quality vinyl LVT flooring in August 2024. Condo fees cover building insurance, caretaker services, heat, water/sewer, management fees, and reserve fund contributions. Minutes from shopping, dining, golf, and easy access to Highway 17, this condo combines comfort, convenience, and quality living. (id:43934)
1005 Laurier Street
Clarence-Rockland, Ontario
Welcome to unit 302 at 1005 Laurier. This property is a great start for any first time home buyers, retires or even the investor looking to add some property to their portfolio. Unit offering 1 assigned parking spots (#7). Located on the third level, this unit offers a great balcony view while being located steps away from the assigned parking spots & just a few minutes away from all amenities. Great open concept dining/living room with 2 good size bedrooms, modern renovated full bathroom, modern gourmet u-shaped kitchen with plenty of cabinets and counter space. forced air natural gas heating with wall unit air conditioning. Laundry facilitiesin unit with washer/dryer included. Book your private showing today!!! (id:43934)
0 Russell Road
Clarence-Rockland, Ontario
Presenting a prime 132' x 254' lot in the heart of Cheney - a growing community with fantastic potential! Zoned 'CG' - General Commercial (per 'Prescott Russell À La Carte' zoning), this versatile zoning allows for a wide range of permitted uses. Its central location in this growing town presents a rare opportunity for investors, developers, and business owners to capitalize on Cheney's expansion. Don't miss out on securing this dynamic piece of real estate today! (id:43934)
311 Turquoise Street
Clarence-Rockland, Ontario
An exceptional opportunity to build you dream home awaits in the heart of Morris Village, a sought-after, family-friendly community in Rockland. This spacious corner lot, approximately 54 feet by 104.8 feet, offers the perfect canvas to build the custom home you've always imagined. Located on a quiet street and surrounded by quality homes, this lot enjoys the rare combination of suburban charm and urban convenience. Just steps from parks, top rated schools, walking trails, local shops and inviting restaurants, everything you need is right at your doorstep. With full city services available, you can enjoy the ease of municipal water, sewer, and natural gas while designing a home that suits your lifestyle and future. Don't miss this rare chance to invest in one of Rockland's most desirable neighbourhoods and bring your vision to life in a vibrant, growing community. Your dream home starts here! (id:43934)
0 Belvedere Road
Clarence-Rockland, Ontario
Don't miss this opportunity to build your dream home so close to Ottawa. This spacious 1.11 acre lot offers the perfect opportunity to build your dream home or investment property. Picture a 2 story home or a bungalow.. This is an irregular lot of 1.11 acres (233 ft of road frontage on Belvedere Rd with a depth of 230 ft). The lot is cleared from trees and ready to build on it. With Hydro on the lot line. Great location close to Orleans and Ottawa downtown. Easy access to Highway 17. Start planning your next project today! (id:43934)
00 Belvedere Road
Clarence-Rockland, Ontario
Don't miss this opportunity to build your dream home so close to Ottawa. This spacious 1.11 acre lot offers the perfect opportunity to build your dream home or investment property. Picture a 2 story home or a bungalow.. This is an irregular lot of 1.11 acres (233 ft of road frontage on Belvedere Rd with a depth of 230 ft). The lot is cleared from trees and ready to build on it. With Hydro on the lot line. Great location close to Orleans and Ottawa downtown. Easy access to Highway 17. Start planning your next project today! (id:43934)
1868 Labonte Street
Clarence-Rockland, Ontario
Own a thriving chip truck business with a 0.236 acre land, prime location, new equipment, and built-in customers! Turnkey business opportunity in a prime, high-traffic location! Ideally located in a busy area near schools, a picturesque church, and new developments, this well-known local favourite enjoys a constant flow of customers throughout the season. This well-loved chip truck comes fully renovated with brand-new 2022 appliances including a fryer, grill, freezers, and refrigerators, new flooring, roofing, and ceiling. Ample parking, storage, and flexible zoning for future growth. Variety of business opportunities beyond just a chip stand because of the properties flexible zoning giving you room to grow and diversify. This is your chance to step into a profitable, well-established venture in one of Clarence Creeks busiest spots. Sale includes business, equipment, and a solid local reputation everything you need to start earning from day one. Book your showing today! (id:43934)

