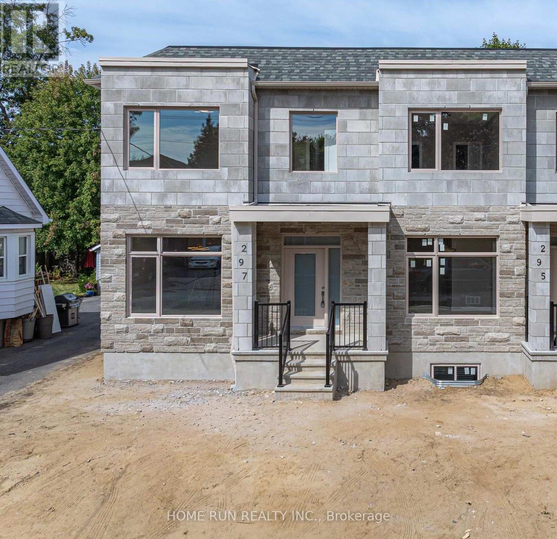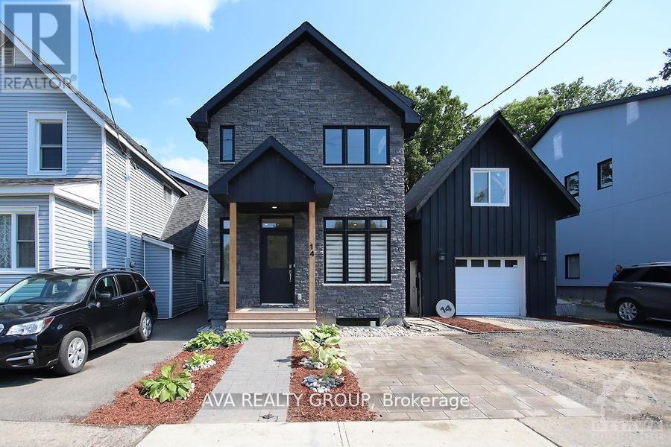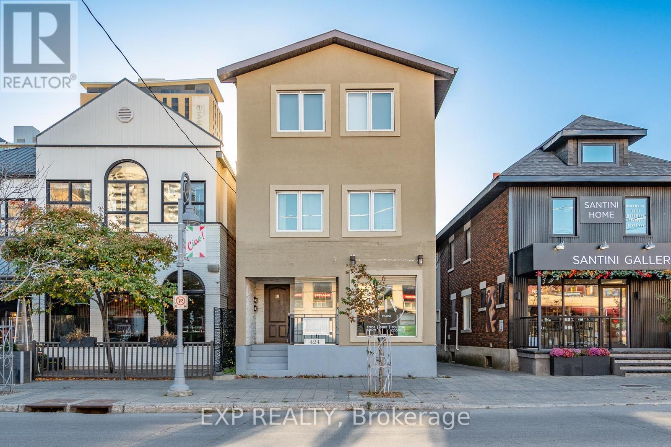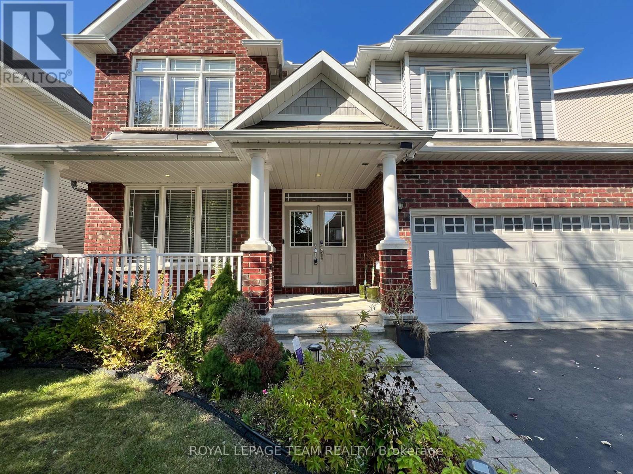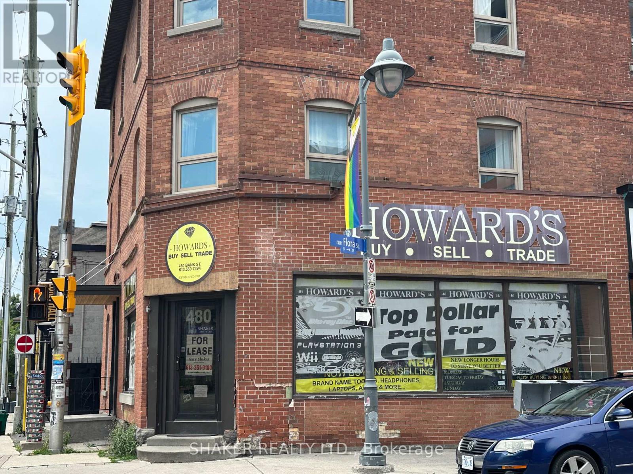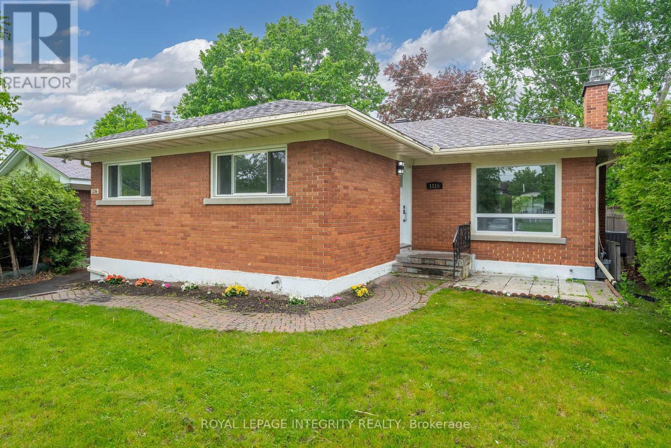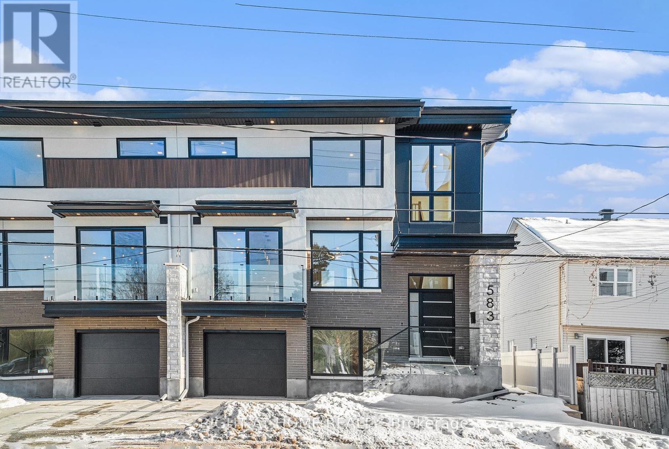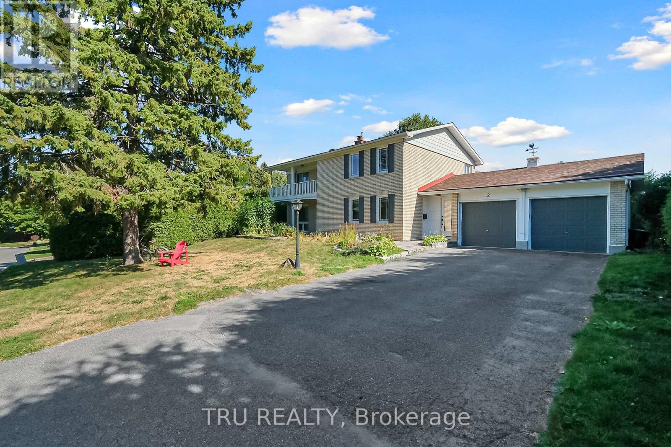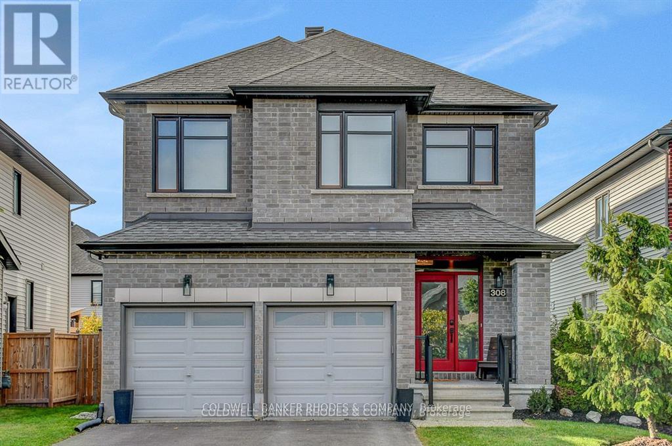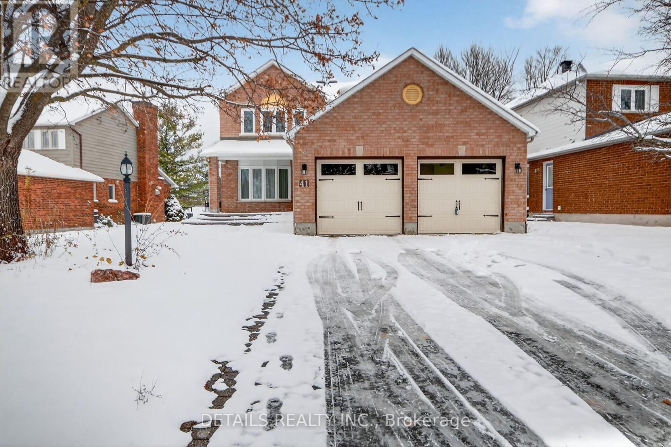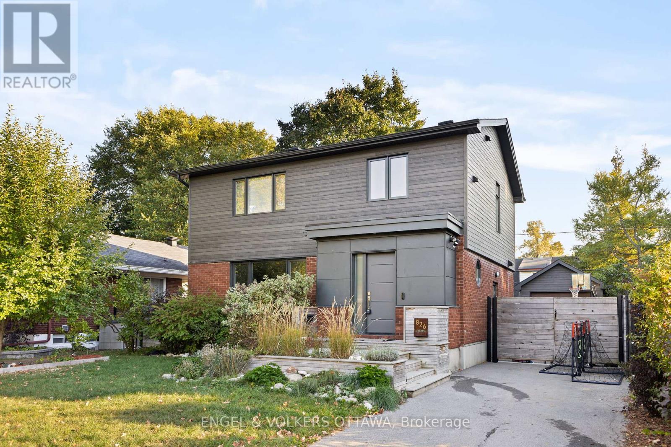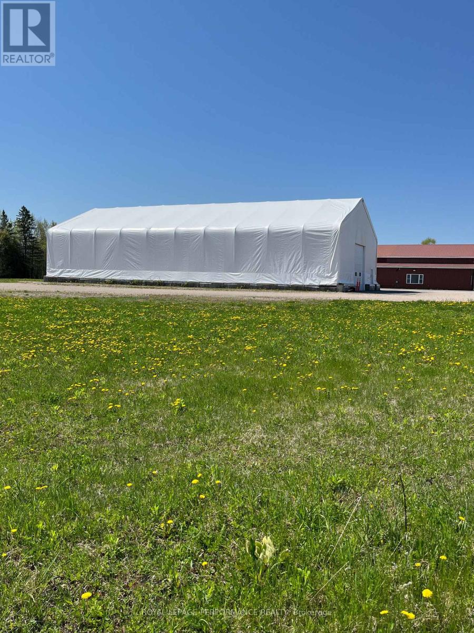We are here to answer any question about a listing and to facilitate viewing a property.
297 Dovercourt Avenue
Ottawa, Ontario
Welcome to this newly built semi-detached home in the heart of Westboro. With over 2,700 sq. ft. of modern living space, it features high ceilings, quality finishes, and a bright open-concept main floor with a stylish kitchen and large island. Upstairs offers three bedrooms and two full baths, including a primary suite with walk-in closet and ensuite. The finished lower level includes a bedroom, kitchenette and bathroom-perfect for guests, a recreation room, or home office. The landscaping of backyard and front will be completed by spring 2026. Just steps to Westboro's shops, cafés, parks, schools, and transit, this home blends comfort, space, and urban convenience. (id:43934)
14 Gould Street
Ottawa, Ontario
Champion Park/Wellington Village, Bright, beautiful, functional, only 8 years old, close to all amenities, fine school, minutes to park, Ottawa River, LRT, hospitals. The listing Agent is the owner. (id:43934)
424 Preston Street
Ottawa, Ontario
INCREDIBLE OPPORTUNITY TO TAKE OVER A STUNNING AND FULLY EQUIPPED RESTAURANT IN THE HIGHLY SOUGHT AFTER - HEART OF LITTLE ITALY! This space is offered as a 2.5-year sublease or with the option to negotiate a new long-term lease, this 1,300 sq. ft. space features a functional and fully equipped kitchen, seating for approx. 35 guests, a large and trendy fully stocked bar, 2 large washrooms, an additional prep and storage space in the basement, and separate back entrance to 3-car parking. Located on tourist-friendly Preston Street, surrounded by plenty of established restaurants, and retail, government offices and residential towers; this location provides excellent exposure and steady foot traffic. Triple-net rent is $4,200/month plus HST, with additional rent of approximately $900/month plus HST. All potential tenants must purchase the restaurant assets for $75,000 and provide proof of restaurant experience and financial capability. See Attached Feature Sheet for All Assets Included in Purchase Price. This property can also be offered as a sale of business. (id:43934)
129 Tapestry Drive
Ottawa, Ontario
Approx. 2700 detached house for rent in heart of Barrhaven. Walk to shopping area, parks and highly ranked schools, 30 minutes drive to downtown, super convenient for family living. Four large bedrooms upstairs, master with ensuite, high end walk in closet, upgraded kitchen and bathrooms, formal family, dining and living space, laundry on main floor, fully finished basement with pool table, interlock front and backyard, a true living style. Rental application required with employment and credit score are must presented (id:43934)
480 Bank Street
Ottawa, Ontario
Prime Corner Location (Bank & Flora). Wide Storefront. 1450 sq ft plus basement. TMI: $7.45 psf plus heat and hydro paid by Tenant. Water costs depending upon use. Garbage is extra paid by Tenant. Next to the popular "Pizza Nerds Restaurant". Ideal for many retail uses. KFC, Dominos Pizza, 3 Tarts, LCBO, and many other retails next door or across the street. Many newer residential apartments & condos nearby. (id:43934)
1116 Cline Crescent
Ottawa, Ontario
Welcome to 1116 Cline Crescent, a beautifully maintained duplex located in Ottawas desirable Bel- Air Heights neighbourhood. This property features two fully self-contained units, each with separate entrances, offering privacy and flexibility for both homeowners and tenants. The main unit includes three spacious bedrooms, while the legal secondary dwelling added in 2020 offers two well-appointed bedrooms. Both units feature full kitchens, bathrooms, and in-unit laundry. Ideally situated within walking distance of the future Iris LRT station and backing onto the scenic NCC Experimental Farm Pathway, this property is perfect for investors, multi-generational families, or those looking to live in one unit and rent the other. Don't miss out on this rare chance to rent a renovated duplex in a rapidly developing area. (id:43934)
583 Codd's Road N
Ottawa, Ontario
Designed with a bright, open-concept layout and elevated by luxurious finishes, this residence blends style, comfort, and functionality seamlessly. Featuring 3+1 spacious bedrooms, 3.5 elegant bathrooms, and a grand living, dining, and kitchen area complete with a cozy fireplace, the home is perfect for both everyday living and entertaining. Premium custom cabinetry, striking quartz and natural stone countertops, designer lighting, and beautiful white oak hardwood flooring set a refined and timeless tone throughout. The garage is equipped with a rough-in for a 60-amp EV charging station, offering convenience and future-ready living. Ideally located just minutes from shopping centers, Montfort Hospital, top schools, and essential amenities, this property combines modern luxury with unmatched convenience. (id:43934)
12 Apache Crescent
Ottawa, Ontario
Welcome to 12 Apache Crescent, your very own oasis in the city! Tucked away on a private lot with mature trees and hedges, this gorgeous home is the perfect mix of comfort, style, and space.Fully renovated from top to bottom, it features 4 bedrooms, 3.5 bathrooms, and a double garage, giving plenty of room for everyone and everything. The main floor shows off an open-concept layout with a huge living room and cozy wood-burning fireplace, a dining room that flows right into the family room, and a bright white kitchen with quartz counters and high-end appliances that make cooking (and snacking) a joy. Hardwood floors and a statement staircase bring it all together with flair.Upstairs are three roomy bedrooms, a full bathroom, and a dreamy primary suite with its own spa-like ensuite. The basement is the cherry on top with a big rec room for movie nights or game time, a laundry area, loads of storage, and a full bathroom with a shower perfect for guests or teenagers who want their own space.And outside? A massive 9,000 sq. ft. lot just waiting for barbecues, soccer games, or lazy afternoons soaking up the sun.This home truly has it all, with space, style, and good vibes, and its ready for its next chapter. Applications, credit scores, and proof of income are required. (id:43934)
308 Rosina Way
Ottawa, Ontario
Executive Richcraft Baldwin C | Energy Star | Premium 45 x 105 lot | 4 + 1 beds | Finished basement | Riverside South. Approx. 2,695 sq ft above grade + professionally finished basement (2022) with rec room and fifth bedroom. Chef's Kitchen showcases a waterfall quartz island, 12" uppers to the ceiling, and a stainless steel hood fan. Level 4 Lauzon engineered hardwood, pot lights, a built-in mudroom bench and an open-to-above great room define the main floor. Upstairs offers four generous bedrooms, a professionally landscaped backyard with a deck, 2024 interlock patio & gazebo; fully finished garage & fence. Energy efficient with HRV, high-efficiency hot water tank (rental - new 2022), new Trane A/C (2024) & Ecobee thermostat (2023). Turn-key executive home on one of Riverside South's widest lots - style, efficiency and space combined. (id:43934)
41 Weslock Way
Ottawa, Ontario
Immaculate updated three-bedroom executive home in sought-after Kanata Lakes, ideally situated backing onto a beautifully treed area of the Kanata Golf & Country Club's 13th hole. The custom open-concept kitchen offers abundant cabinetry, generous counter space, and stainless-steel appliances including a JennAir gas range-perfect for the avid cook. The bright family room features large windows and a wood-burning fireplace, creating a warm, inviting space for gatherings. Upstairs, the spacious primary suite includes a walk-in closet and a well-appointed ensuite bath. The lower level adds a newly finished family room with a shower, vanity, and full bathroom (2022), plus excellent storage and workshop potential. Enjoy the outdoors on the expansive deck overlooking the private yard and in-ground pool (2021)-a perfect retreat for morning coffee or evening barbecues. Notable updates include: Insulated garage door (2018)Triple-pane windows (2018) Eavestroughs with gutter guards (2018) Kitchen renovation (2012-2013) Krumper blinds on six windows (2018) Furnace (2014) Upgraded stair carpeting with premium underlay (2020) Roof (2002) and A/C (2003) New windows in living room and upper bedroom (2021) Main floor powder room and laundry remodel (2021) Epoxy-finished garage floor (2022) Full interior repaint (2023) Extras include a gas BBQ hookup, alarm system, extra fridge, and freezer. Pets allowed. This property combines elegance, comfort, and a truly exceptional location. (id:43934)
826 Quinlan Road
Ottawa, Ontario
This tastefully updated family home in Alta Vista features elements of modern design without sacrificing comfort and day-to-day functionality. The main level has an inviting open-concept layout, starting with the foyer with large tile flooring, recessed lighting, and a stylish powder room. The expansive living room is highlighted by a full-height tiled fireplace, built-in shelving, and large windows that overlook the front yard. The adjoining dining area features a statement linear light fixture and rich hardwood flooring that flows throughout the level. The contemporary kitchen showcases two-tone cabinetry, quartz countertops, a waterfall peninsula with seating, and stainless steel appliances. At the rear, the sun-filled south-facing family room impresses with vaulted ceilings, multiple full-height windows, and sliding glass doors opening to the backyard, creating a wonderful space during all times of the day. Upstairs, the spacious primary bedroom features double closets and treetop views, while two additional bedrooms make for great children's or guest rooms. The 5-piece bathroom has a double vanity with quartz counters, wood cabinetry, geometric flooring, and a tub/shower combination. The finished lower level has a large recreation room with recessed lighting, a functional bedroom with an above-grade window, and a full bathroom with a glass shower and the laundry units. Outside, the private, low-maintenance backyard has an in-ground pool, stone patio, and mature trees offering privacy and shade. This property offers a family-friendly lifestyle with Billings Bridge, Lansdowne Park, and the Ottawa Hospital campuses nearby within just minutes. Evening strolls along these tree-lined streets await you! (id:43934)
15747y Highway 7 Highway
Drummond/north Elmsley, Ontario
Six coverall buildings of approximately 3,000 sq ft each available with 12' wide and 14' high doors at either end, providing excellent circulation for trucks, equipment, and materials. For lease with a minimum term of two years. Each Coverall building comes with a contractor yard for IOS (industrial outdoor storage) and free parking. Your rent is all-inclusive plus HST. Clear-span interiors (no posts) with ~22-ft peak height - ideal for storage, light manufacturing, or contractor shops. Join a successful group of companies in this new business park called "Perth 747 Trade Park: VISIBILITY-ACCESSIBILITY-OPPORTUNITY." Just 35-mins west of Canadian Tire Centre, 7-minutes east of Perth and 18-minutes from Carleton Place on the Trans Canada Highway. Perth serves as the county seat for Lanark County and the town is a historic military settlement and one of the oldest towns in Ontario. It's now a hub for light industry, trades, and logistics, serving the growing corridor between Ottawa and Kingston. Industrial opportunities like this are rare... excellent visibility, superior access, and flexible space for companies ready to grow in Eastern Ontario's next great industrial corridor. Ideal for Trades & Contractors + Landscapers, Fabricators, Makers, and Artisans, Creative & Experiential Products and Services, Food, Beverage & Lifestyle Concepts, Professional & Light Industrial Services, Education, Events & Community Users, Permanent vendors and more... Note also that a beautiful showroom building, indoor and outdoor vendor market stalls/booths, industrial warehouse space are also available. Enquire for more details. (id:43934)

