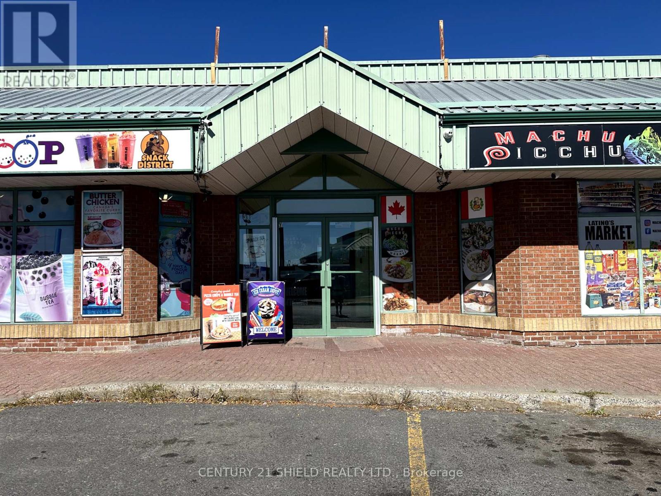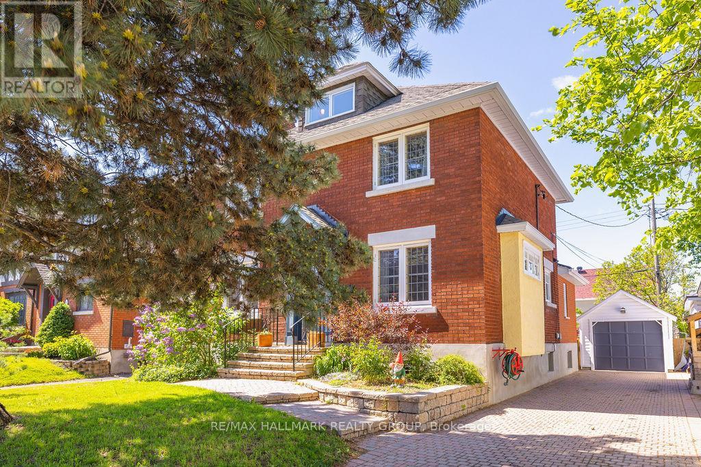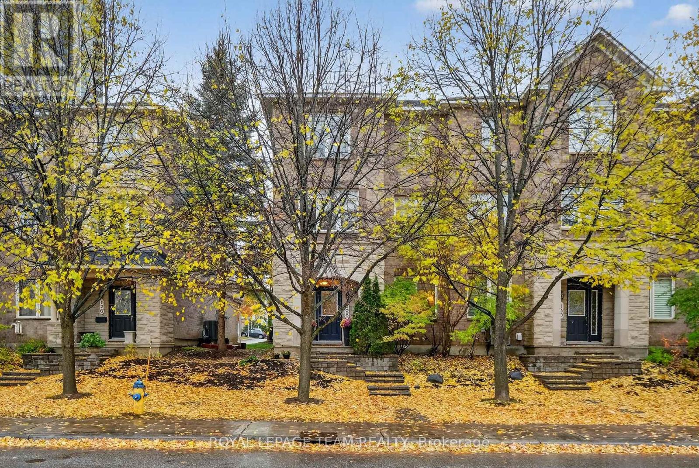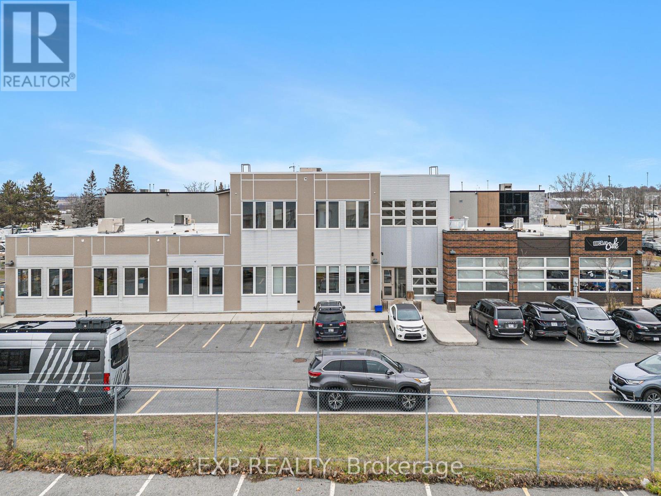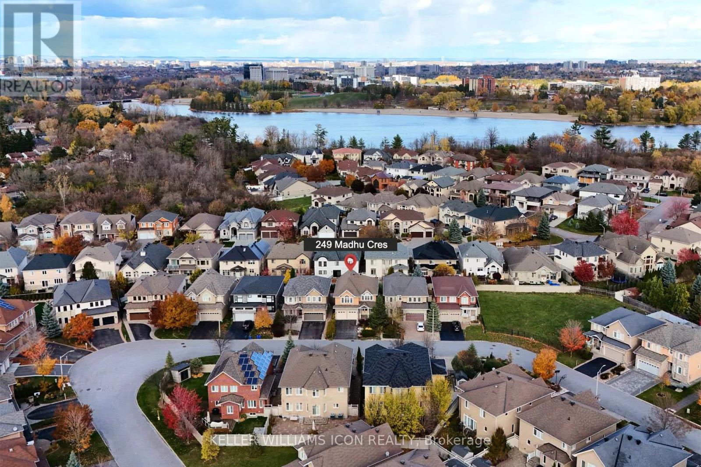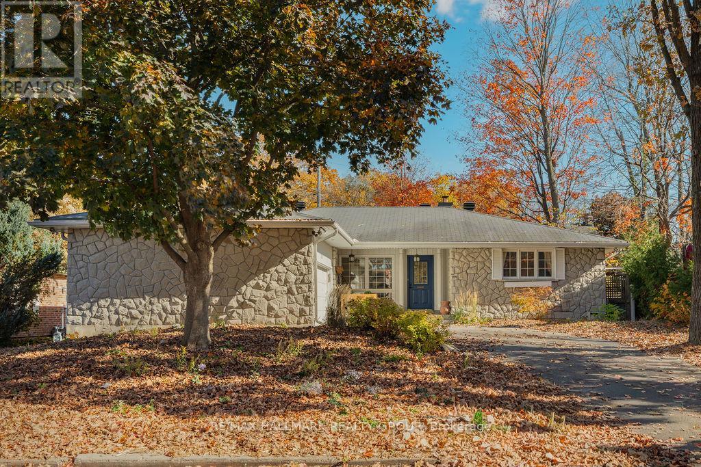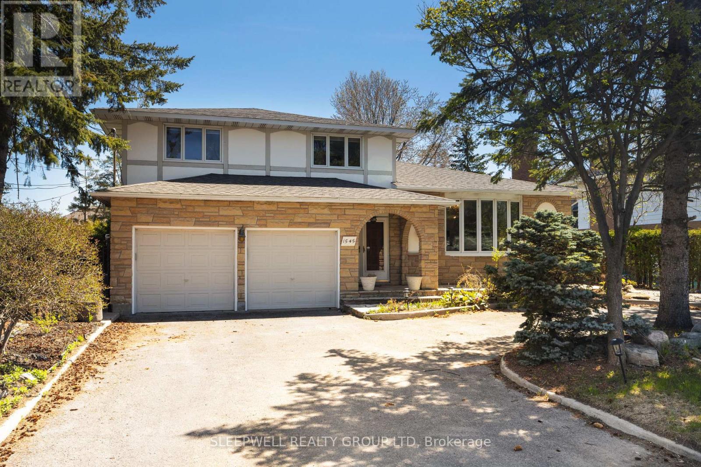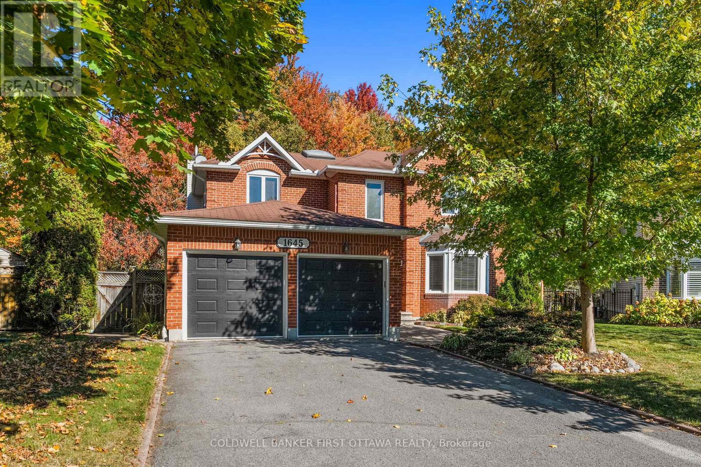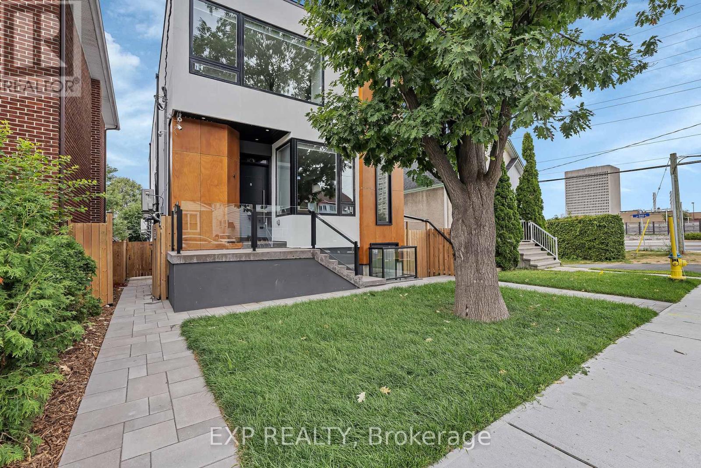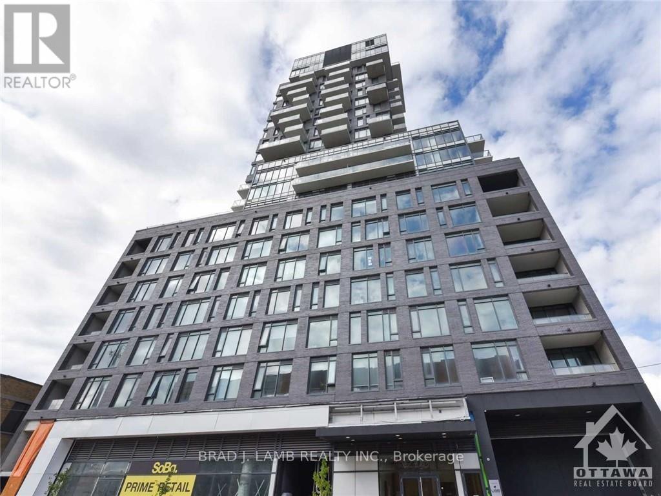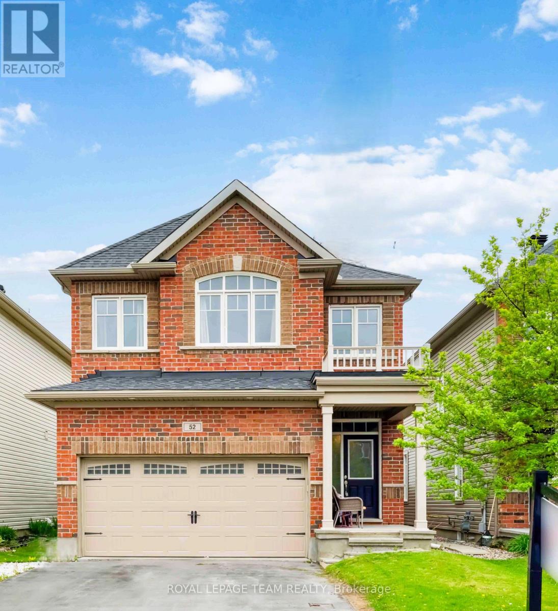We are here to answer any question about a listing and to facilitate viewing a property.
7 - 720 Fourteenth Street W
Cornwall, Ontario
Looking to move your business to Cornwall or to upgrade your current space? This large 2,200 square foot office space is available IMMEDIATELY! Previously used as an office space and retail store, this unit can be modified to meet your needs. Featuring a kitchenette, 2 bathrooms, a separate office, a back door, and even a shower. Located in the high traffic plaza on Fourteenth between Brookdale and Vincent Massey. Gas and Electricity are ADDITIONAL to rent. (id:43934)
59 Kenilworth Street
Ottawa, Ontario
Welcome to 59 Kenilworth St.! This spacious 3-storey single home boasting 5-beds & 3 baths is PERFECTLY located in the Civic Hospital area only steps away from all great restaurants, cafes, biking/walking paths, city sights - Dow's Lake, Little Italy, Chinatown, Experimental Farm, Civic Hospital & so much more! Main level offers spacious layout w/lots of natural light pouring in over the formal dining area, brand new renovated kitchen w/all-white cabinets, quartz tops, SS appliances, & tons of storage/counter space, grand living area w/wood-burning fireplace & mantle, main-floor full bath, family room w/walk-out to private & fully-fenced backyard. 2nd level feats 3 generously sized bedrooms, full bath w/soaker tub & granite topped vanity, and make your way up 1 more level to the loft-styled bedroom w/skylights. Finished basement offers lots of living space w/large rec room, 3rd full bath w/stand-up shower, 5th bedroom, laundry room & storage. Tenant pays all utilities. Available December 1st! (id:43934)
5 - 128 Lanark Avenue
Ottawa, Ontario
Experience refined living in this executive 3-storey townhome offering over 2,900 sq. ft. of elegant living space in the prestigious Island Park/Westboro community. Surrounded by tree-lined streets, Westboro Beach, the Dovercourt Recreation Centre, the LRT, and some of Ottawa's finest shops, dining, and schools, this residence blends sophistication with exceptional convenience. The main level welcomes you with a versatile office or family room, an added powder room, a private rear foyer, and direct access to the double car garage and partly finished basement-ideal for a home gym, studio, or extra storage. The second floor, where soaring 9-foot ceilings and rich oak hardwood floors set the tone for stylish entertaining. The spacious living room, anchored by a sleek angled electric fireplace, flows seamlessly into the dining area. A gourmet kitchen elevates every culinary experience with spotless counters, a centre island with breakfast bar, walk-in pantry, ample cabinetry, pot drawers, and a ceramic backsplash, plus access to a sun-filled balcony perfect for morning coffee or evening cocktails. On the third level, retreat to the luxurious primary suite featuring a spa-inspired four-piece ensuite and spacious walk-in closet. Two additional bedrooms with oversized closets share a beautifully appointed family bath, while a convenient laundry room completes this floor. With timeless hardwood throughout, a partly finished lower level for added versatility, and a low-maintenance lifestyle in one of Ottawa's most coveted neighbourhoods, this home embodies the best of executive urban living. (id:43934)
A2 & B2 - 511 Lacolle Way
Ottawa, Ontario
Prime Office Space for Lease that is bright, airy, and perfectly located in a high-performing, mixed-use commercial property located in the thriving Orleans neighborhood. This well-maintained space offers: plenty of natural light, creating a welcoming and productive environment for your business; Walk-up access for easy entry; Convenient washrooms for added comfort and practicality; Ample parking for you and your clients. This prime location offers unmatched potential in a rapidly growing market. Strategically situated near Trim Road, a major north-south route, you'll have seamless access to Regional Road 174 and downtown Ottawa. Plus, the area will soon benefit from Ottawa's Light Rail Transit (LRT) system, set to further enhance connectivity and increase property value upon its projected completion in 2025. Don't miss out on this premium leasing opportunity in one of the city's most sought-after areas! Take the next step in securing your new business location! Extra rent $10.50 per foot INCLUDES ALL UTILITIES taxes, and maintenance fees!! (id:43934)
249 Madhu Crescent
Ottawa, Ontario
Available November 1st. Spacious and well-maintained home features hardwood floors throughout, adding a touch of elegance to every room. The home offers 3 large bedrooms upstairs and a fully finished basement with an extra room, perfect for a guest bedroom, home office, or gym. With 3.5 bathrooms, there's plenty of convenience for the whole family. The main floor has a bright and open layout with lots of natural light, and the fully fenced backyard with interlock patio is perfect for relaxing or entertaining. Located in a highly desirable area, this home is close to schools, shopping districts, Mooney's Bay, parks, and more, making it ideal for both families and professionals. Don't miss out on this great rental opportunity! Contact today to schedule a viewing. ** This is a linked property.** (id:43934)
275 Crocus Avenue
Ottawa, Ontario
Welcome to 275 Crocus Ave! This FULLY FURNISHED bungalow sits on a quiet street in the sought-after neighbourhood of Alta Vista, being very close to The Ottawa Hospital & CHEO, Carleton University, highly ranked schools, Lansdowne Park, biking/walking paths, all shopping and amenities within minutes, & only a short commute downtown! As you first walk in, the spacious main level offers tons of natural light and a functional layout - with a large living room, formal dining room, sun-room, fully renovated designer's kitchen which boasts granite counters, custom cabinets & tons of storage/counter space. On main level you will also find 2 bedrooms in a separate wing with the oversized Primary bedroom offering double closets, a powder bath near the front entrance and a 2nd full beautifully renovated bathroom with stand-up shower. Quick access to garage through kitchen back door makes it convenient to access the double car garage equipped with auto-opener. Fully finished basement offers large family & rec room with fireplace, 2 more spacious bedrooms, full bath with deep soaker tub/shower with heated floors, separate toilet room & a built-in Sauna! Lower level also offers a laundry room & tons of storage! With the convenience of this fully furnished home, just pack your bags and move in! Tenant pays all utilities. 12 or 18 month lease option available. Available February 1st! *Full list of inclusions available upon request*. (id:43934)
1545 Prince Of Wales Drive
Ottawa, Ontario
Welcome to this beautifully upgraded and incredibly unique home offering over three levels of thoughtfully designed living. Featuring 4 spacious bedrooms, 4 full bathrooms, 1 powder room, and TWO fully renovated kitchens, this property is perfect for multigenerational living or extended family arrangements. The main level boasts a sun-drenched sunroom, a cozy sitting room, and a stylish living room complete with a built-in bar ideal for entertaining. The modern kitchen is outfitted with stainless steel appliances and a breakfast bar, creating a warm and functional heart of the home. Downstairs, the fully finished basement presents a second renovated kitchen, a generous living and dining area, and a full bathroom creating a perfect in-law suite or secondary living quarters. Upstairs, you'll find four generously sized bedrooms, three of which feature their own private ensuite bathrooms, offering ultimate comfort and privacy for each occupant. Step outside to enjoy a spacious backyard with patio stonework, perfect for outdoor dining, relaxation, and summer gatherings. A large detached garage provides excellent storage or workspace options. Situated on Prince of Wales Drive, this home offers great accessibility with a U-shaped driveway and an attached two-car garage making arrivals and departures a breeze. This is a rare opportunity to own a home with this level of space, versatility, and curb appeal in a prime location. (id:43934)
5 Tierney Drive
Ottawa, Ontario
Opportunity knocks! Custom built 5 bedroom home with great family room with gas fireplace, large formal living and dining room, main floor den (can be converted to a 6th bedroom) Spacious main bedroom with large walk-in closet and 4-piece en-suite bathroom, hardwood and ceramic floors, good size bedrooms, large lot, 2 oversize car garage with side entrance and much more! Walk to shopping centers, schools and all amenities! Easy access to Downtown, immediate possession possible! See it today! Some photos are virtually staged. (id:43934)
1645 Des Ravins Place
Ottawa, Ontario
Situated on a large pie-shaped lot with ravine views, 1645 Des Ravins sits among a canopy of trees on one of Chapel Hill's most sought after streets. This spacious 4-bedroom, 3.5-bath home offers everything you're looking for both inside and out. The main level offers a living room plus an additional family room, dining room and eat-in kitchen looking out to the private fenced yard. You'll also find a convenient 2pc bath next to the laundry room with inside access to the double garage. Upstairs, the primary suite offers a true retreat experience - a spacious bedroom and separate sitting area, both overlooking the forest, a walk-in closet and a renovated ensuite featuring a soaker tub, separate glass shower, granite counters. You'll also find three great sized additional bedrooms and a full bath. The fully finished basement adds incredible versatility, with a small kitchen area, den/office, full bathroom, and tons of storage PLUS a workshop area. Located close to top-rated schools, parks, shopping, and easy transit access, this home perfectly combines space, setting, and convenience. (id:43934)
1 - 4a Huron Avenue N
Ottawa, Ontario
Stunning 3+Den, 3-Bath Semi-Detached in Wellington Village! With just over 1800 sq/ft above grade, this beautifully finished Semi offers the perfect blend of elegance, functionality, and income potential. The spacious main features a bright, open-concept layout with gleaming hardwood floors, a waterfall island, a statement backsplash, and abundant cabinetry. Enjoy a spacious living room and dining room off the kitchen, ideal for both relaxing and entertaining. Upstairs, the primary suite boasts a walk-in closet and a luxurious ensuite with a soaker tub, your retreat after a long day. Conveniently located laundry, two additional bedrooms, a den/office area, and a full bath complete the second floor. Parking is shared and located at the rear, with access via Scott Street. Located in the heart of Wellington Village, this home is just steps to shops, artisanal bakeries, galleries, top restaurants, and within walking distance to Tunney's Pasture and the LRT. A rare opportunity to live in style while generating revenue in one of Ottawa's most sought-after neighbourhoods! (id:43934)
414 - 203 Catherine Street
Ottawa, Ontario
"SOUTH ON BANK," OTTAWA'S HOTTEST NEW NEIGHBOURHOOD. 2BD+ 2bth approx. 1277sqft unit with Panoramic Northeastern and Western views straight towards the Parliament. QUALITY MODERN FINISHES INCLUDE STAINLESS STEEL KITCHEN APPLIANCES, HARDWOOD FLOORING, EXPOSED CONCRETE CEILING AND FEATURE WALLS. Actual finishes and furnishings in unit may differ from those shown in photos. (id:43934)
52 Tapadero Avenue
Ottawa, Ontario
Welcome to Your Dream Home in Sought-After Blackstone! This stunning 4-bedroom, 4-bathroom single-family home offers the perfect blend of comfort, style, and location. Ideally situated near top-rated schools, parks, nature trails, and a wide range of amenities, its a haven for growing families and nature lovers alike. Step up to the charming front porch and enter a bright, spacious, open-concept layout with gleaming hardwood floors. This home has no rear neighbours giving you added privacy. The main level features a formal living room ideal for relaxing or hosting guests as well as a sun-filled dining area that flows effortlessly into the modern kitchen. You'll love the kitchens large centre island with breakfast seating, granite countertops, stainless steel appliances, tile backsplash, and abundant cabinetry. A patio door leads out to the fully fenced backyard perfect space for entertaining, gardening, or enjoying summer evenings. Upstairs, you'll find three generous bedrooms with ample closet space, a convenient laundry room, and a full bathroom. The luxurious primary suite boasts a walk-in closet and a 4-piece ensuite bathroom. The finished lower level offers endless potential to create a home gym/office, media room, play room for kids, or additional multi-use living space for larger families. Don't miss out on the opportunity to live in this exceptional home in one of Kanata's most desirable communities! (id:43934)

