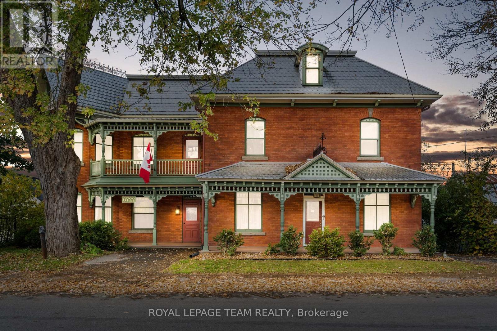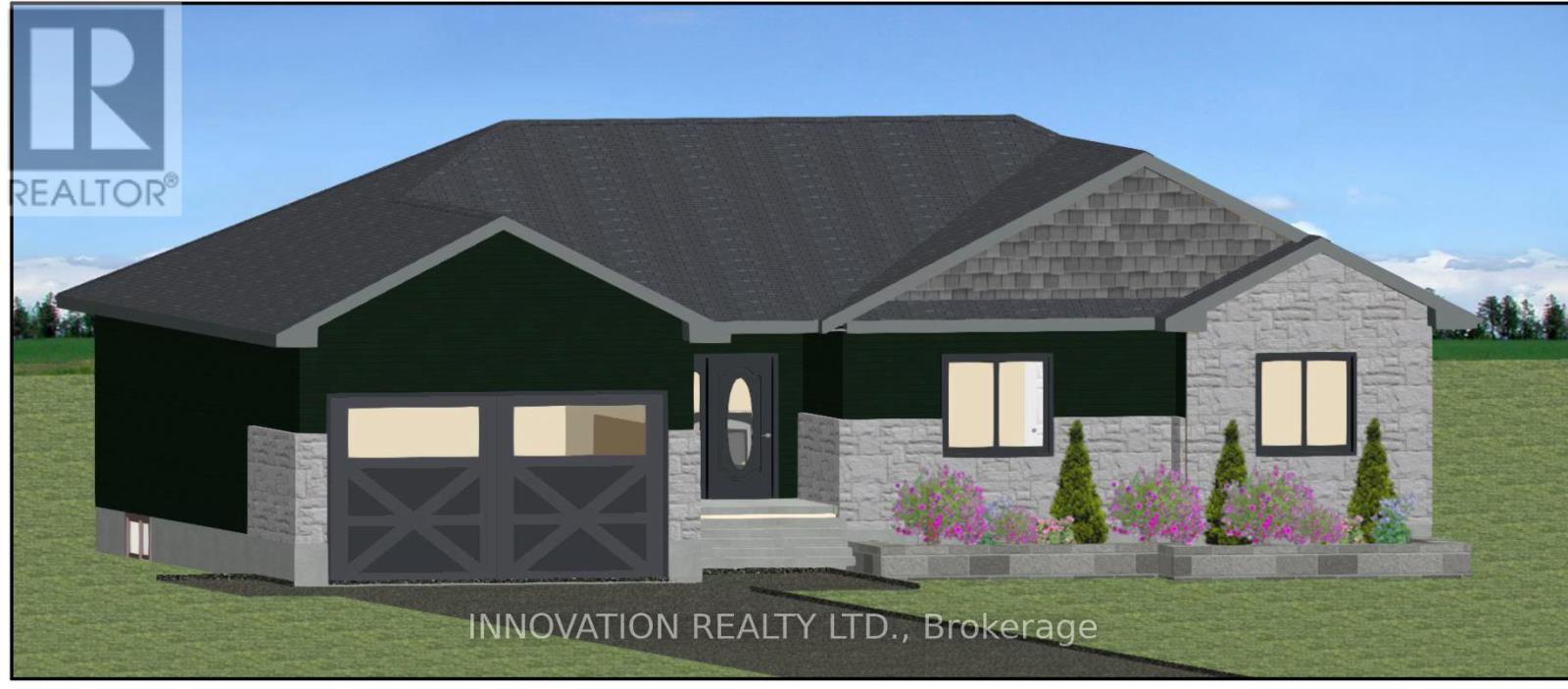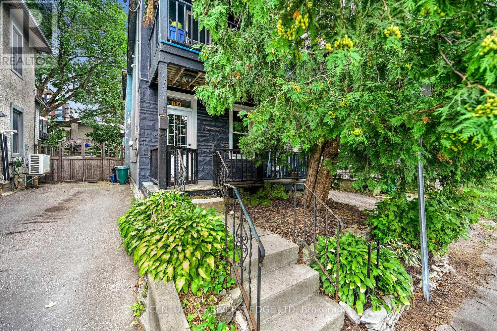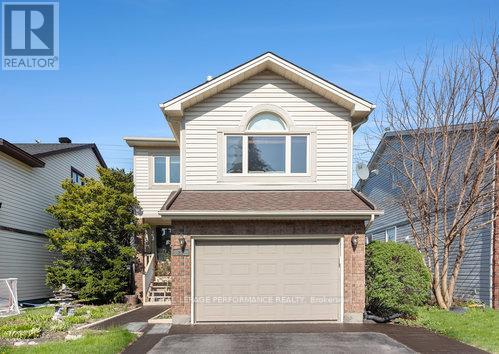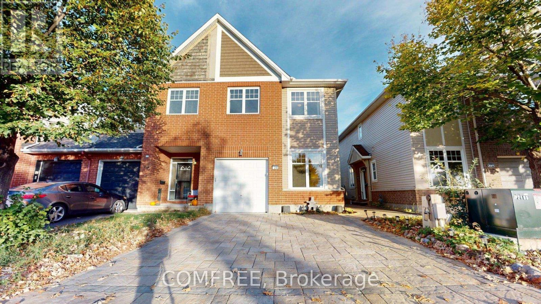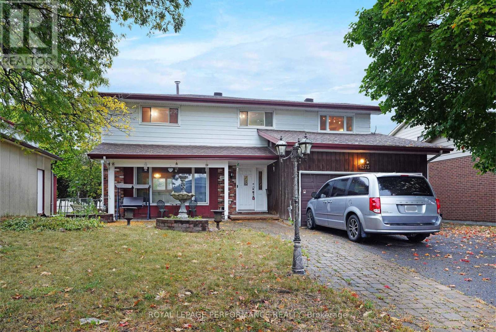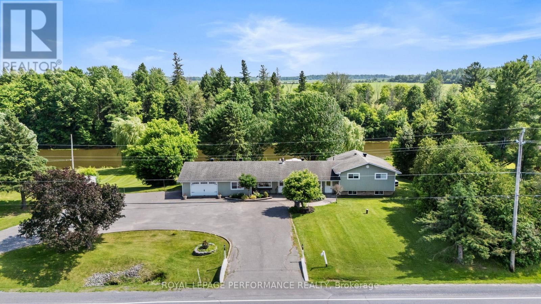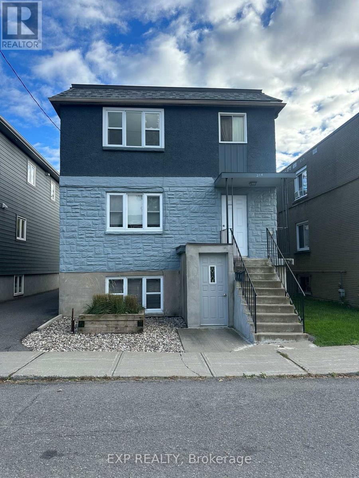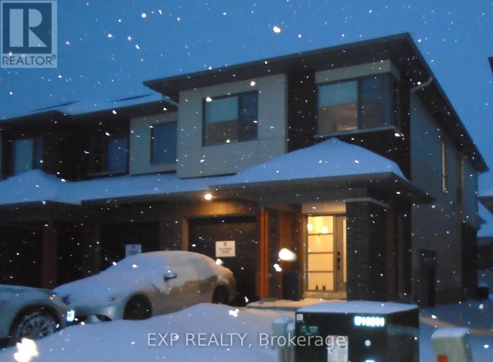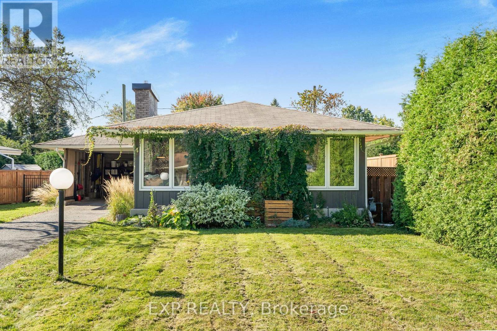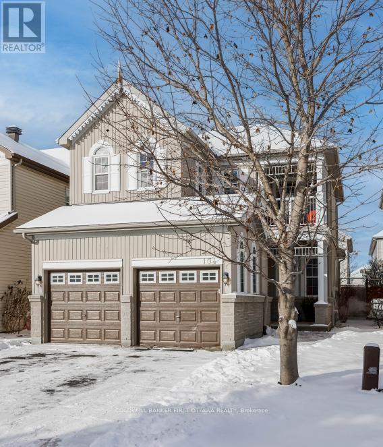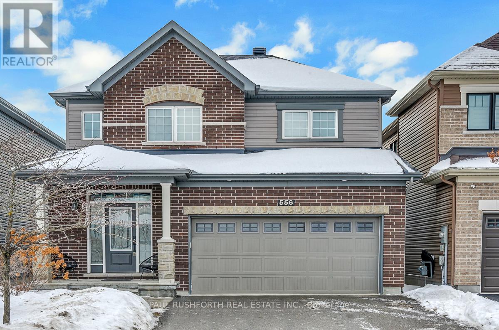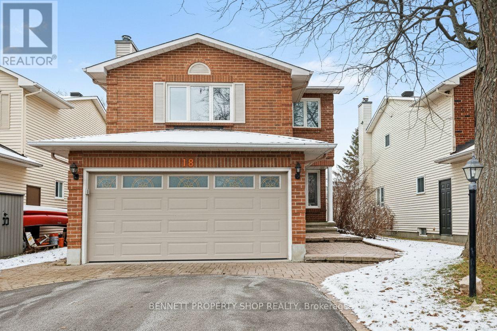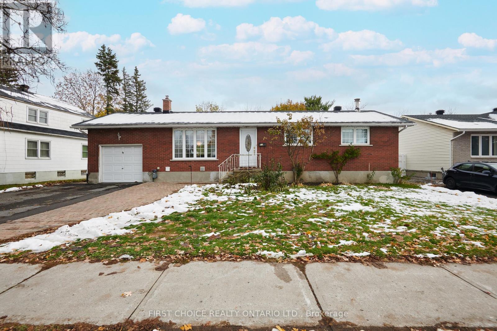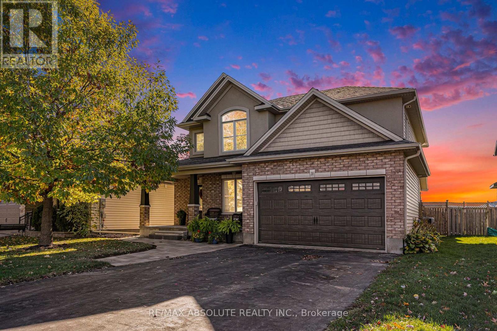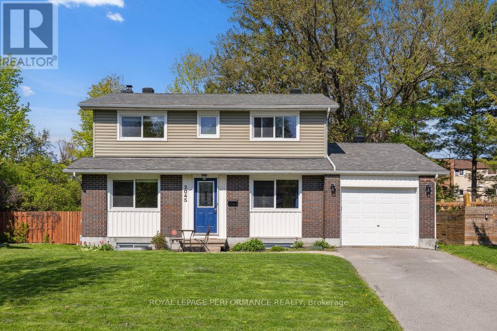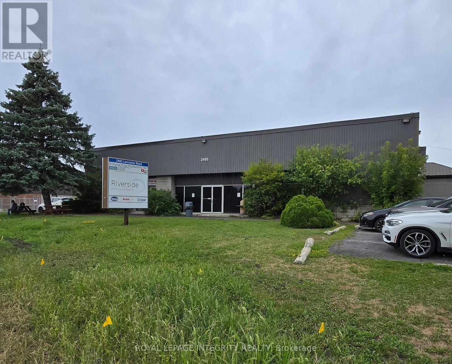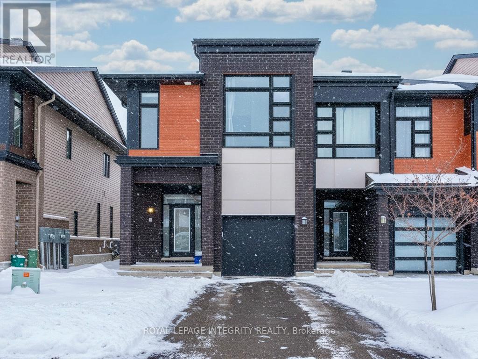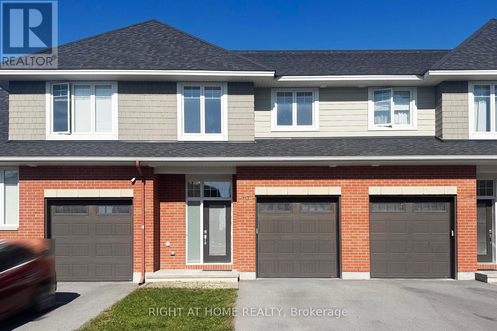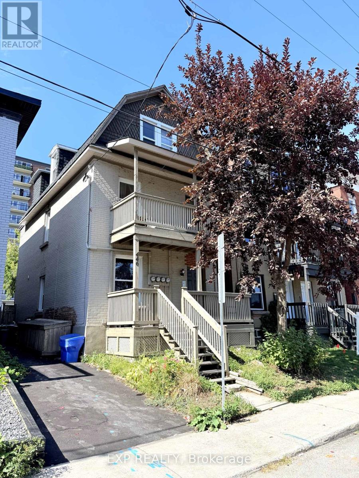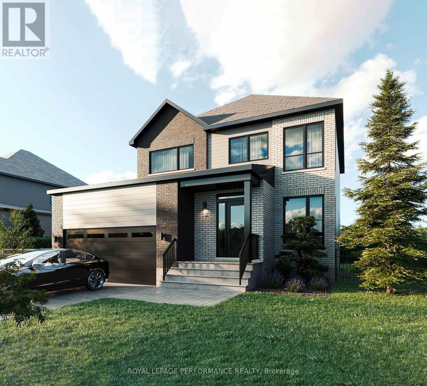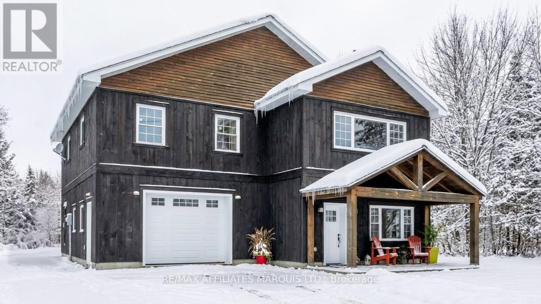We are here to answer any question about a listing and to facilitate viewing a property.
6722 Rideau Valley Drive S
Ottawa, Ontario
Welcome to 6722 Rideau Valley Drive South, a Queen Anne-style heritage home offering an opportunity to own a piece of Canadian history. Built circa 1905, this carefully restored residence harmoniously blends timeless character with updated touches throughout. The home features elevated ceilings on the main and second floors, hardwood floors, along with a spacious attic that includes the original postmaster's deck, currently used for storage. Generous living areas provide abundant space for family life and entertaining. Historically, the property served as the local post office and general store, adding to its distinctive charm. The home retains its heritage designation on the front and both sides, ensuring its original character is preserved for years to come. Set on a generous lot backing onto park greenspace, the property offers a peaceful and private setting. Stevens Creek runs along the edge of the park, providing direct access for kayaking to the Rideau River, ideal for outdoor enthusiasts. This location perfectly balances tranquility with convenience, offering easy access to Kars on the Rideau Public School and nearby amenities. Some photographs have been virtually staged. (id:43934)
1691 Sharon Street
North Dundas, Ontario
Welcome to SILVER CREEK ESTATES! The delightful Roxanne model by Zanutta Construction features three well-appointed bedrooms, including a spacious primary suite complete with an ensuite bath and walk in closet featuring custom shelving.The layout is thoughtfully crafted to maximize space and functionality, ensuring that every square foot serves a purpose. The inviting living area with cozy gas fireplace is the heart of the home, seamlessly flowing into the dining space, and the well appointed kitchen. Zanutta Construction Inc offers many standards that would be considered upgrades with other builders, such as; quartz counters throughout, luxury vinyl throughout, potlights, gas fireplace, A/C, auto garage door openers, insulated garage doors, basement bath rough in, 9' ceilings on main floor, tiled walk in shower in ensuite. Current upgrades include black hardware throughout and upgraded cabinetry. This bungalow is a perfect blend of charm and practicality, making it an ideal sanctuary for families or anyone seeking a low-maintenance lifestyle. Other lots and models to choose from, Model home available for showings by appointment. HST included in purchase price w/rebate to builder. Picture is an artist rendering, finishes will vary. Only 5 min to 416, 10 min to Kemptville, 15 min to Winchester. OPEN HOUSE LOCATED 1694 SHARON ST. (id:43934)
188 Armstrong Street
Ottawa, Ontario
A fantastic opportunity to own a duplex in a much loved and popular area of Hintonburg, close to the equally vibrant Westborough! This charming duplex is presently tenanted upstairs as well as the main level but the main level will be vacated soon. This provides options to live on the main level or rent it out again as an investment property. Both units could be converted into a single residence. Each unit is well maintained with unique character, natural light, and functional layouts. The magical cedar tree in front provides privacy and protective shade. Enjoy the quiet space. Enjoy too, one of Ottawa's most walkable neighborhoods with its convenient transit (O-train), theatre, library, galleries, nearby parks, restaurants, delightful specialty shops, essential amenities, accessible riverside bicycle paths, the Parkdale Market, artisanship character. A smart investment to be enjoyed in an established, desirable community. (id:43934)
1475 York Mills Drive
Ottawa, Ontario
Welcome to this well-maintained 4-bedroom, 3.5-bathroom family home in the heart of Fallingbrook. 2651 SF of living space. Offering a bright and functional layout, this home features a formal living and dining room, a cozy family room with a wood-burning fireplace and access to the backyard, and a spacious kitchen with plenty of cabinetry and a built-in pantry. A 2- 2-piece bathroom located at the front entrance, along with a laundry room that is conveniently located on the main level with access to the double garage. Upstairs offers four generous bedrooms, 2 of which have walk-in closets. The large primary bedroom has a 5-piece ensuite and a walk-in closet. A 3-piece bathroom completes the upstairs living. The finished basement adds great versatility with a recreation room, office/5th bedroom for guests, or could make a teenager retreat with the 3-piece bathroom. Enjoy the fully fenced backyard, along with a double-car garage and a wide driveway. Located close to top schools, parks, shopping, and transit, this home offers exceptional value in a sought-after Orleans neighbourhood. A wonderful opportunity for families looking for comfort, space, and a welcoming community. Roof Shingles and Windows - 2018, Furnace and AC - 2010, Garage door and Front door - 2020, Upgraded kitchen 2012, Ensuite bathroom Upgraded - 2014, 3 Pc bathroom in basement - 2015. Basement suitable for In-laws/Teenagers. Floor plan available. (id:43934)
27 Briermoor Crescent
Ottawa, Ontario
Charming 3-Bedroom Home in Hunt Club - No Rear Neighbours! Welcome to your new home in the heart of the sought after Hunt Club community. Tucked away on a quiet, family-friendly street, this spacious 3-bedroom, 2.5 bathroom gem offers comfort privacy, and convenience. Step inside to a bright and inviting layout featuring a large kitchen with ample counter space and cabinetry-perfect for family meals or entertaining. The generous family room offers the ideal space to relax and unwind, with plenty of room for everyone. Upstairs, you'll find three well-sized bedrooms, including a primary suite with a walk-in closet and its own en-suite bathroom. The backyard is a true highlight- expansive and private, with no rear neighbours, providing a peaceful outdoor retreat for summer barbecues, gardening or playtime. Located just minutes from top-rated schools, shopping centres, parks, pathways, HWY 417 and everyday amenities, this home combines suburban tranquility with city convenience. Don't miss your chance to live in one of Ottawa's most desirable neighbourhoods- book your private showing today! (id:43934)
29d Cresthaven Drive
Ottawa, Ontario
Townhome in Barrhaven, 3 bedroom 2.5 bathrooms, hardwoods through out, newly painted, new roof, new air conditioner, finished basement, interlocked driveway and fenced in back yard with full patio. Located in mature neighbourhood, close to all amenities, on main bus route, close to parks and schools, walking distance to river and conservation area. (id:43934)
1273 Anoka Street
Ottawa, Ontario
Spacious two-storey detached home. Bright main floor with large windows and hardwood throughout. Formal living room with crown moulding opens to the dining room. Generous kitchen with plenty of cabinetry and counter space. Powder room and workshop complete the main level. Upstairs offers four well-sized bedrooms, including a primary suite with 2-piece ensuite, a full main bath, and a bonus family room. Finished lower level with rec room, laundry, and utility space. Enjoy a large backyard with wooden deck, interlock patio, and ample green space. Double attached garage and prime location close to all amenities. Property is being sold AS IS WHERE IS. The home is currently being emptied and vacated. (id:43934)
1430 Notre Dame Street
Russell, Ontario
Stunning Waterfront Bungalow with Endless Potential in Embrun! This spacious bungalow sits on an expansive waterfront lot, offering nearly 200 feet of shoreline and breathtaking views. Featuring a walkout basement, U-shaped driveway with dual entrances, and an above-ground pool, this property is perfect for those seeking both comfort and convenience. Inside, the home boasts 5 bedrooms and 2 full bathrooms, with a beautifully designed kitchen featuring granite countertops and custom cabinetry that seamlessly flows into the bright living and dining areas. From the dining room, step out onto your large rear deck overlooking the water, perfect for entertaining or unwinding. The main home offers 3 bedrooms, including a primary suite w/ cheater access to a luxurious 5-piece bathroom, plus a finished basement with a 2nd natural gas fireplaces for added warmth and ambiance. The in-law suite is currently used as a commercial space, making it an ideal opportunity for a home business (calling hair dressers, estheticians, and more) on one of Embrun's busiest streets with prime visibility. Alternatively, the 2-bedroom suite with a spacious walk-in closet is perfect for multigenerational living. A rare waterfront gem with endless possibilities, don't miss out on this unique opportunity! (id:43934)
214 Carillon Street
Ottawa, Ontario
Discover this well-maintained triplex at 214 Carillon Street., ideally situated in Vanier. Each of the three units boasts two spacious bedrooms, perfect for renters or a multi-family living setup. Two units have been beautifully renovated, offering modern finishes and updated living spaces, while the third presents an exciting opportunity for an investor to add value. The property's prime location offers unbeatable convenience: walking distance to schools, parks, and public transportation, and just an eight-minute drive to the bustling RO center. With the added bonus of extra income generated from the on-site laundry facilities, this property is a smart investment choice. Whether you're a seasoned investor or looking to enter the rental market, 214 Carillon Street offers excellent potential with its mix of completed renovations and opportunity for further improvements. Don't miss out on this rare find in a sought-after neighborhood! Photos are of Apt 2 after reno's, before tenant moved in!, Flooring: Hardwood, Flooring: Ceramic, Flooring: Carpet Wall To Wall. (id:43934)
687 Honeydew Street
Ottawa, Ontario
Spectacular end unit home barely lived in, took possession from Builder June 2025. Updated gourmet kitchen including 36" stove with pot filler faucet, wine/beverage fridge. Lavish en-suit bathroom, 2nd floor Laundry room, cozy loft space on second floor. Fully finished basement/family room. Driveway long enough to accommodate 2 cars. abundance of side windows and glass railings brings in lots of natural light. Build by award winning HN homes. Showing begin Thursday January 8th, 2026 (id:43934)
4 Aberfeldy Street
Ottawa, Ontario
Beautifully updated 3-bedroom, 2.5-bath bungalow nestled in the highly sought-after family community of Lynwood Village. This home features an inviting open-concept layout that perfectly combines modern finishes with timeless comfort. The renovated kitchen boasts quartz countertops and opens to a spacious L-shaped living and dining area filled with natural light. The main level offers a primary bedroom with a private powder room, two additional bedrooms, and a tastefully updated 4-piece bathroom. The fully finished basement provides exceptional versatility, featuring a large entertainment area, a multipurpose room ideal for an office or hobby space, an exercise room, and a beautifully renovated 4-piece bathroom with an adjacent laundry area. Step outside to your private backyard oasis, complete with a hot tub and a fibreglass, gas-heated saltwater pool - perfect for relaxing or entertaining. Additional updates include a widened and newly asphalted driveway (Nov 2025) and a freshly repainted main floor. A perfect blend of comfort, functionality, and contemporary style in a prime location. (id:43934)
104 Streamside Crescent
Ottawa, Ontario
FANTASTIC value for this great home, situated in the desirable South March community, steps from Kanata North's bustling hi-tech hub!!! This JUST-under-2000 sq. ft. two-storey home blends style, comfort, and thoughtful design. The main floor features 9 ft. ceilings and hardwood throughout, with hardwood continuing across the entire second floor and carpeting only on the stairs. The bright eat-in kitchen offers generous cabinetry with convenient pull-out drawers and opens to a deck overlooking the fully fenced, low-maintenance backyard. The homeowners have reimagined the traditional living and dining spaces, creating a warm and inviting entertainment area-lounge in the new living room before sitting down to dinner in the adjacent dining space, a layout that enhances both flow and function. The family room adds additional charm with its vaulted ceiling and slate-accented gas fireplace. Upstairs, the massive primary suite offers a spacious walk-in closet and an upgraded bathroom for a true retreat. The second bedroom enjoys access to a private patio, while the third features its own striking vaulted ceiling. With a double-car garage and inside entry, this home delivers comfort, convenience, and character in one of Kanata's most sought-after neighbourhoods. (id:43934)
556 Genevriers Street
Ottawa, Ontario
Located in the heart of Avalon Encore, this beautifully maintained home showcases exceptional curb appeal and evident pride of ownership. Step through elegant decorative glass front door into a thoughtfully designed interior featuring hardwood and tile flooring throughout the main level, complemented by custom Hunter Douglas blinds on every window.The open-concept layout seamlessly connects the inviting great room highlighted by large picture windows and a cozy gas fireplace to the spacious & bright, modern eat-in kitchen. Here you'll find granite countertops, a tile backsplash, an oversized sink, and matching appliances for a clean, unified look. Upstairs, rich hardwood flooring (2022) continues throughout. The spacious primary bedroom offers a walk-in closet and a luxurious 4-piece ensuite complete with a glass shower and soaker tub. Two additional bedrooms, a full bathroom, and a convenient laundry area complete the upper level.The fully finished basement (2022) includes a family room and space for a gym or office space. Step outside to a fully fenced backyard featuring a generous 14' x 20' deck with a natural gas hookup, perfect for effortless entertaining. A true turn key! Do not miss. (id:43934)
18 Shetland Way
Ottawa, Ontario
SPEND THE HOLIDAYS IN YOUR NEW HOME! VACANT HOME MEANS EASY VISITS AND FLEXIBLE CLOSING! Discover your private oasis at 18 Shetland Way in the heart of Bridlewood - a meticulously maintained 3-bedroom, 3-bathroom detached home that backs directly onto a serene park with no rear neighbours, delivering absolute privacy and tranquil green views year-round! Perfectly situated in one of Kanata's most desirable family-friendly neighbourhoods, you're just minutes from top schools, grocery stores, shopping, trails, parks and every convenience, yet inside this bright, move- in-ready gem you'll find gleaming hardwood floors flowing through the open-concept main level, a gourmet kitchen with sunny eat-in area overlooking your private backyard with gazebo and two sheds, and a spacious family room on its own level with a classic wood-burning fireplace that can easily be converted into a 4th bedroom if needed. Upstairs awaits a luxurious primary suite with a walk-in closet and a private ensuite, plus two more generous bedrooms, while the fully finished lower level offers a huge rec room, an office/den, laundry, and abundant storage- all enhanced by newer windows on main floor and second floor (2023), roof (2020), and a coveted double garage. Completely vacant and ready for immediate, flexible showings any day, any time that works for you, this rare Bridlewood beauty won't last long - book your private tour today and make this peaceful, perfectly located home your family's forever retreat! 24 hours irrevocable on all offers. Some photos are digitally enhanced. (id:43934)
22 Meadowlands Drive W
Ottawa, Ontario
Welcome to 22 Meadowlands Drive West, an oversized lot beaming with potential for an addition to this lovely home. This home offers a rare blend of comfort, versatility, and unbeatable convenience in the heart of Nepean. The main level features a well-appointed kitchen with excellent counter space and practical storage solutions, allowing for effortless cooking. The adjoining dining and living areas offer generous room for hosting family gatherings, cozy evenings, or weekend relaxation. Down the hall, you'll find three well-sized bedrooms with ample closet space and an airy full bathroom, providing comfort and privacy for all members of the household. Hardwood floors throughout the main level and modern pvc windows throughout. The finished lower level adds valuable living space, with a family room complete with a wood burning stove, a three piece bathroom and is ideal for a home office, gym, playroom, or media area. Whether you're working from home or unwinding after a long day, this flexible level adapts to your needs. Outside, enjoy a huge private yard space ideal for gardening, complete with fruit trees, ideal for outdoor dining, or creating a personal retreat. The property is situated in an exceptionally convenient location close to many amenities offered on Merivale Road with major shopping, restaurants, public transit, schools, parks, and everyday essentials are all just minutes away. Easy access to major routes ensures quick commutes across the city. Don't miss out on this opportunity to build your dream home or investment property! Book a showing today! (id:43934)
205 Arthur Street
Arnprior, Ontario
Welcome to The Cambridge by Talos Homes - a stunning 4+1 bedroom family home in one of Arnprior's most desirable neighbourhoods. From the moment you arrive, you'll be impressed by the curb appeal, featuring a paved driveway, interlocking front walkway, and a generous covered porch.Step inside to a welcoming foyer complete with a walk-in closet for added convenience. A versatile main-floor den or dining room offers flexibility for your lifestyle, while the inviting living room with a two-sided fireplace flows seamlessly into the bright and spacious eat-in kitchen. Designed with the home chef in mind, the kitchen boasts ample cabinetry, extensive counter space, and a walk-in pantry. Off the garage entry, you'll find a practical mudroom with a spot to take off boots and coats.Upstairs, the second level is complete with four spacious bedrooms, a family bathroom, and a conveniently located laundry room. The primary suite is a true retreat - featuring a walk-in closet and a luxurious 5-piece ensuite with double sinks, a glass shower, and a soaker tub, perfect for unwinding after a busy day.The finished lower level extends the living space with a recreation room, a generous fifth bedroom, a full 4-piece bathroom, and a kitchenette - ideal for overnight guests, extended family, or an in-law suite.Additional updates and features include air conditioning (2023) and a rough-in for central vac for future convenience.Enjoy your private, fully fenced backyard with interlocking patio - the perfect setting for summer entertaining with family and friends.Don't miss your chance to own this beautiful home in Arnprior. Book your showing today! 24 hour irrevocable on all offers as per form 244 (id:43934)
2045 Deerhurst Court
Ottawa, Ontario
Welcome to 2045 Deerhurst Court, nestled on a quiet cul-de-sac in the heart of sought-after Beacon Hill North. This spacious family home offers the perfect blend of comfort, convenience, and community, with top-rated schools, parks, and shops all within walking distance. Step inside to find a floor plan that checks every box. The main level features a formal living and dining room, perfect for entertaining, with a convenient passthrough to the kitchen. A cozy family room with a fireplace provides the perfect spot to unwind. You'll also find access to the attached single-car garage, a powder room, and a laundry area completing this level. Upstairs offers four generous bedrooms ideal for a growing family, home office, or guest rooms. The primary suite includes large windows, ample closet space, and a private 2-piece ensuite. A full bathroom serves the remaining bedrooms. The lower level is currently unfinished, offering a blank canvas to customize to your needs whether it's a rec room, gym, or additional storage space. Outside, the fully fenced backyard is a true highlight - featuring a large deck shaded by a beautiful, mature oak tree and surrounded by generous green space, its the perfect setting for family BBQs, entertaining guests, or simply unwinding in your own private oasis. Don't miss this opportunity to live in one of Ottawa's most established and family-friendly neighborhood's! (id:43934)
17 & 18 - 2485 Lancaster Road
Ottawa, Ontario
Two Commercial Condos with approximately 4000 sq ft on 2 floors, zoned IL (Light Industrial Zone) . Currently both Units 17 and 18 are vacant and are inter-connected. Regular height garage door in Unit 17. Some interior subdividing has been done. There is a total of 5 parking spaces included! Excellent location at the entrance of Lancaster road via St Laurent Blvd. (id:43934)
1078 Lunar Glow Crescent
Ottawa, Ontario
Welcome to 1078 Lunar Glow Crescent, an Urbandale-built end-unit townhome ideally situated in the heart of Riverside South. Offering 3 bedrooms, 4 bathrooms, and 2,131 sq. ft. of above-ground living space, this beautifully maintained home showcases thoughtful design, generous proportions, and an exceptional location, with approximately $70,000 in upgrades throughout. The open-concept main level impresses immediately with dramatic 18-foot ceilings, oversized windows, and abundant natural light. A gas fireplace anchors the living area, while hardwood flooring throughout the main floor and staircases adds warmth and timeless appeal. At the heart of the home is a chef-inspired kitchen featuring an extended 10-foot quartz island, stainless steel appliances, and soft light-grey cabinetry with upgraded finishes. Adjacent to the kitchen is a versatile breakfast or sitting area overlooking the professionally interlocked backyard, ideal for both everyday living and entertaining. The second level offers an open loft overlooking the living room, perfect for a home office or reading nook. The primary suite serves as a private retreat with a walk-in closet and a modern ensuite complete with a glass shower, quartz vanity, and sleek cabinetry. Two additional well-sized bedrooms, a full bathroom, and convenient upper-level laundry complete this floor. The fully finished basement adds exceptional flexibility, featuring a cozy family room and a modern 4-piece bathroom, making it ideal for movie nights, guests, or a home gym. Situated on a quiet, family-friendly street, this home is minutes from parks, top-rated schools, scenic Rideau River trails, and the Limebank LRT Station. With a future town centre, expanding amenities, and strong long-term growth, Riverside South offers an outstanding lifestyle and lasting value. Move-in ready and truly offering the complete package. (id:43934)
117 Escarpment Crescent
Ottawa, Ontario
Introducing the popular MINDEN Model by Uniform, a stylish townhome perfectly situated in the desirable Richardson Ridge community of Kanata Lakes. Offering over 30 Pot Lights and over 2000 SQ.FT. living space including the finished basement, this bright and spacious home boasts SMOOTH CEILINGS on ALL levels. Main floor features modern open concept layout with 9 feet ceilings, a expansive great room with hardwood flooring and a elegant fireplace, a chef kitchen with stainless steel appliances, stylish cabinetry with SOFT-CLOSE doors, high-end QUARTZ countertops and more. The U-shaped staircase with landings not only enhances safety and comfort but also elevates the homes architectural appeal. On 2nd level, Large Master Bedroom with walk-in closet. & Luxurious Ensuite with upgraded QUARTZ Countertops and Glass Shower. Two additional well-sized bedrooms, a full bath also with upgraded QUARTZ Countertops and a convenient laundry room complete the upper. The finished basement offers plenty of space for family fun, a rough-in for future bath and generous storage, while the private FULLY FENCED backyard provides the perfect outdoor retreat for relaxation and entertaining. Just minutes to trails/parks, Kanata Centrum, Tanger outlets, Costco & HWY417 and top ranked schools. With its modern upgrades, fully fenced backyard and prime location, this home offers not just a place to live, but a lifestyle to enjoy. 10+! (id:43934)
446 Cambridge Street S
Ottawa, Ontario
Prime Glebe/Little Italy 5CAP: Triplex 446 Cambridge Street South, Ottawa. Discover exceptional income potential in one of Ottawas most walkable and vibrant neighbourhoods. Perfectly situated between the Glebe and Little Italy, this property is steps from 24/7 conveniences such as McDonalds, Tim Hortons, grocery and convenience stores, and direct bus service to Carleton University and University of Ottawa. The O-Train, boutique shops, diverse restaurants, and the natural beauty of Dows Lake and Commissioners Park are all within a short stroll. This quiet, well-maintained triplex features: Two one-bedroom apartments and one two-bedroom apartment, each with in-unit laundry and fully occupied. Recent upgrades that enhance value and reduce maintenance:Tankless on-demand hot water system (2025),New roof (2023), Fresh asphalt paving (2025), Updated kitchens, bathrooms, and flooring (2023), The thoughtfully designed layout appeals to young professionals, students, and urban dwellers, ensuring strong rental demand year after year. Nearby highlights include Dows Lake Pavilion, Lansdowne Park, and Preston Streets dining district, plus quick access to Carleton University, University of Ottawa, and Algonquin College.Whether you're looking to expand your investment portfolio or live in one unit while earning income from the others, this Triplex delivers long-term stability, modern efficiencies, and a location that remains one of Ottawas most desirable. Some photos are digitally Staged. (id:43934)
1367 Diamond Street
Clarence-Rockland, Ontario
**OPEN HOUSE SUNDAY FROM 2 - 4 PM @ 235 BOURDEAU BD, LIMOGES**Thoughtfully designed, and already under construction! This 'The Azur' model is a purpose-built 2-story home featuring a LEGAL SECONDARY DWELLING UNIT! The main unit boasts 1744 sq/ft of living space, 3 bedrooms, 1.5 baths, a 2-car garage, open concept living & fantastic finishes throughout. The bsmt unit features 1 bedroom, 1 bath, a separate entrance & is fully legal/separate from the main unit. 1367 Diamond sits on a premium pie-shaped lot, offering an oversized backyard. Welcome to Morris Village, where you'll discover this newly developed community strategically located to offer a harmonious blend of tranquility, access to amenities & a convenient 25-minute drive to Ottawa. Crafted by Landric Homes (aka the multi-award-winning Construction LaVerendrye in QC), this purpose-built 2-story home will leave you in awe. Construction LaVerendrye, renowned for their expertise, reliability, dedication to excellence & timely project delivery, consistently upholds these standards in every community they develop. Home is under construction, closing date: set for June 2026. Model home tours now available, in Limoges ON. Price, specs & details may be subject to change without notice. (id:43934)
18879 County Road 22
North Glengarry, Ontario
Welcome to this stunning country retreat just outside of Maxville! Set on nearly 5 acres, this 3-bedroom, 2-bath home offers the perfect blend of comfort, function, and opportunity. Built with ICF construction, this property is designed for superior energy efficiency, durability, and year-round comfort a feature that truly sets it apart. Step inside to find an inviting open-concept layout, with a spacious living area with cathedral ceilings and anchored by heated concrete slab floors that keep the home warm and cozy through every season. The kitchen flows seamlessly into the dining and living spaces, making it ideal for both everyday living and entertaining. The primary suite offers a large walk in closet, while two additional bedrooms and a full bathroom provide ample space for family or guests. Outside, the possibilities are endless. An attached garage offers convenient parking and storage, while the large detached shop is a dream come true for small business owners, contractors, hobbyists, or anyone in need of extra workspace. With nearly 5 acres to call your own, you'll have room to garden, play, or simply enjoy the beauty of country living. Located just minutes from Maxville and an easy drive to both Ottawa and Cornwall, this property combines the peace of rural life with convenient access to nearby communities. Whether youre looking for a family home, a place to grow your business, or a private escape with room to roam, this property checks every box. (id:43934)
475 Pioneer Road
Merrickville-Wolford, Ontario
Welcome to the stunning new (to be built) model - The Matrix - with walkout basement. This Fabulous Lot is 3.59 acres, high and dry with a slope, that gives you a fantastic view this also accommodates the walkout basement. This home features two bedrooms, two full bathrooms, open concept floor plan 9 foot ceilings and premium finishes throughout. Crafted by Moderna homes design, a reputable family run business This beautiful Lot and Home is situated in the scenic Snowdons corners area, just outside the historic village of Merrickville. This home offers the fine balance of luxury and affordability. (id:43934)

