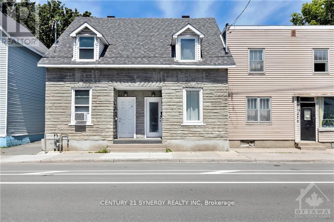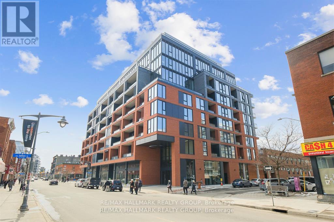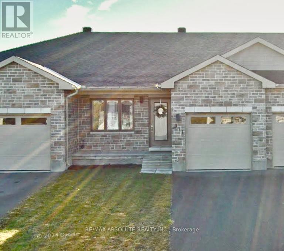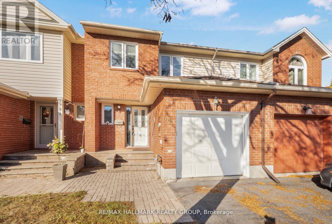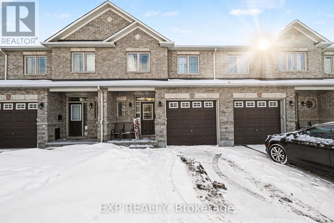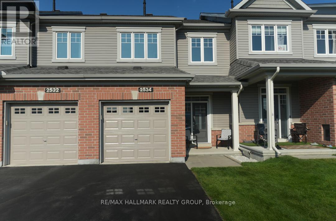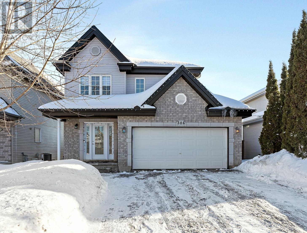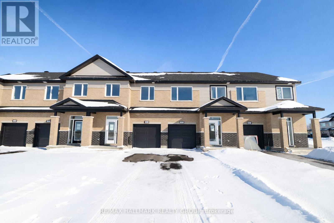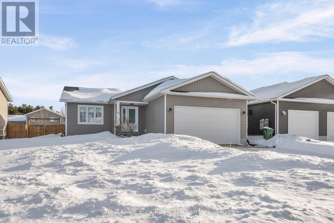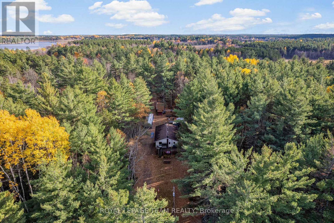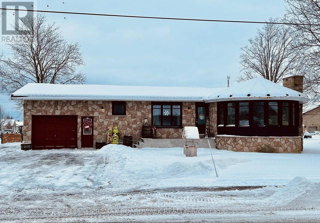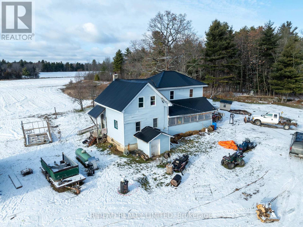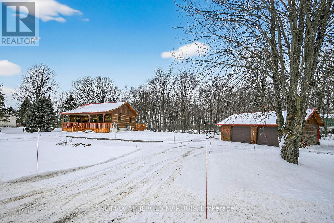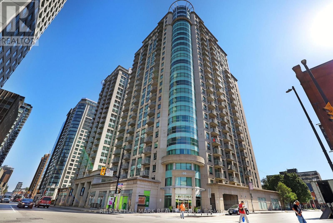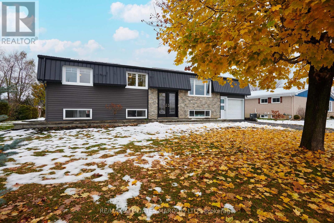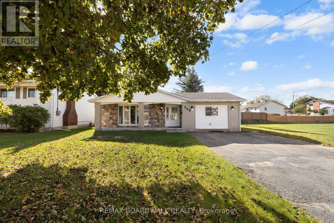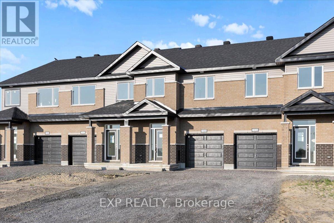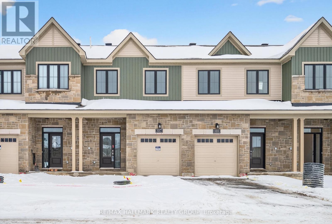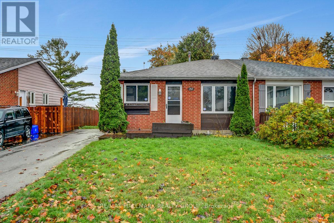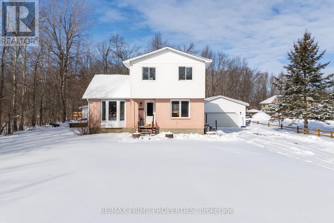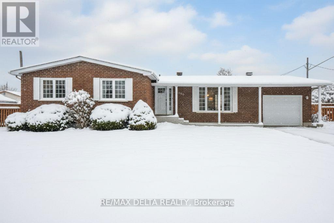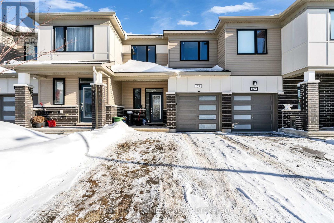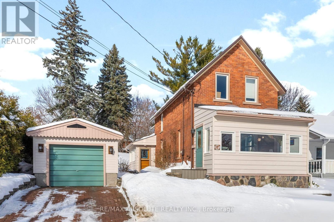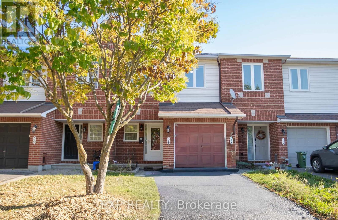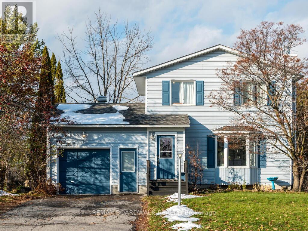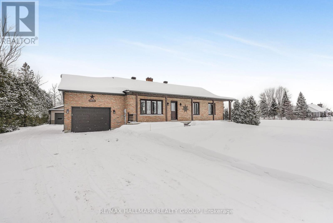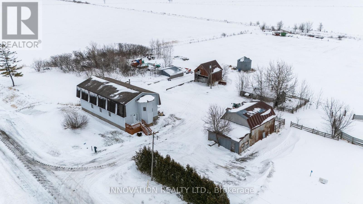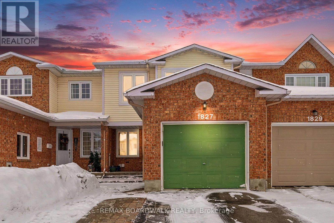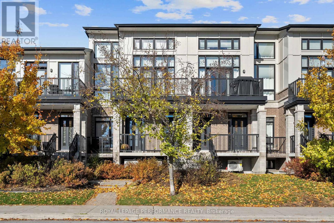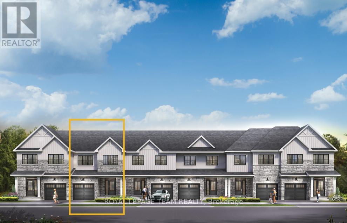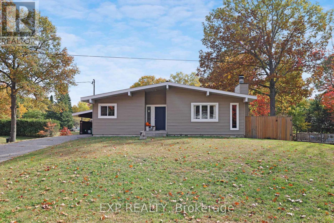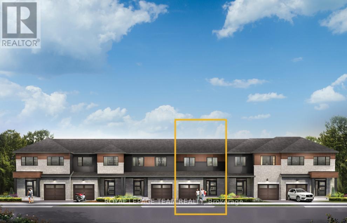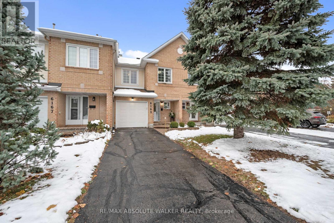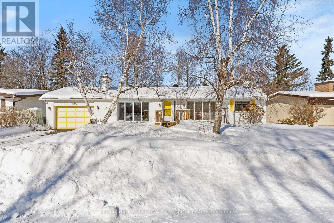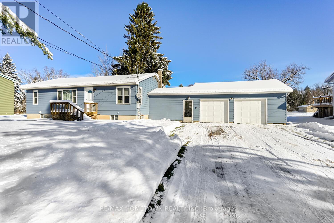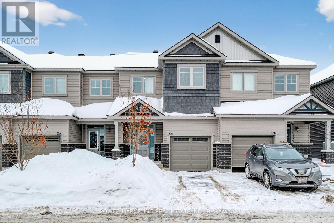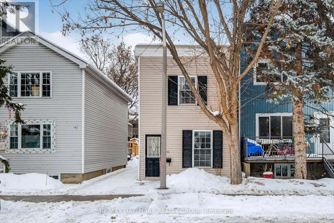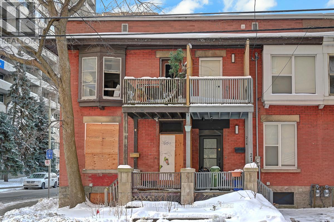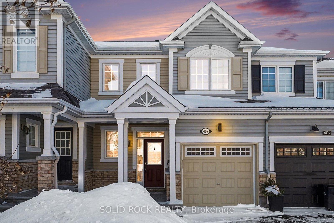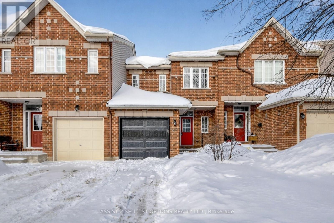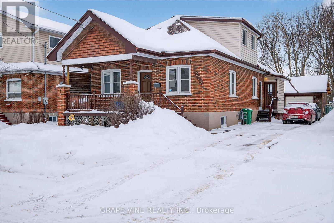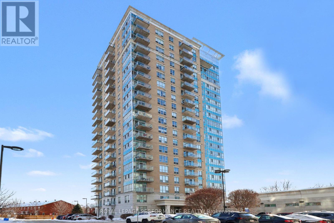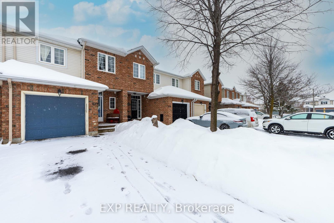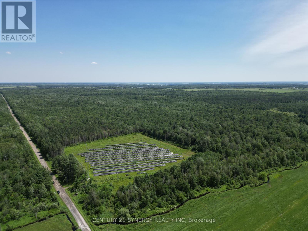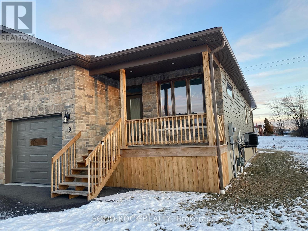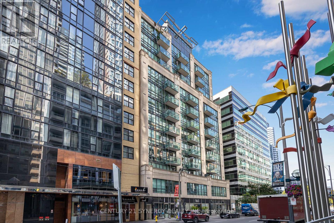We are here to answer any question about a listing and to facilitate viewing a property.
277 St Patrick Street
Ottawa, Ontario
Charming semi-detached duplex with hardwood floors, exposed brick and bright updated spaces. Unit 1 features a spacious deck, while Unit 2 offers a private balcony, both with separate entrances for added privacy. Recent upgrades include a ductless heat pump (main floor), new skylight, rear east shingles, updated bathroom fans, and eavestroughs. Fresh paint and a clean finish make this home move-in ready. Steps to the ByWard Market, Parliament, Rideau Centre, and Ottawa. Live in one unit and have your tenant contribute to your mortgage, or rent both units and add this charming investment property to your portfolio! (id:43934)
617 - 10 James Street
Ottawa, Ontario
This 2-bedroom, 2-bathroom unit offers 725 sq ft of contemporary living space, complemented by a 115 sq ft balcony perfect for quiet moments of relaxation. Located in a striking 9-storey brick and glass midrise by RAW Design, the condo showcases modern sophistication throughout. Floor-to-ceiling windows fill the space with natural light, while the open-concept kitchen is outfitted with sleek finishes, including quartz countertops and built-in stainless steel appliances. Offering both style and functionality, this residence is ideally situated in the heart of Centretown. (id:43934)
971 Leishman Drive
Mississippi Mills, Ontario
With a welcoming atmosphere, modern aesthetic, & prime location, this home offers both comfort & convenience. This quality-built Neilcorp bungalow in Almonte's charming Mill Run neighbourhood offers 2 bedrooms and 2 full bathrooms with a gorgeous open concept living plan. Located near historic downtown Almonte, schools, shopping, parks, & coffee shops, and walking distance to trails and paths. Walk up to the covered front porch, leading into a spacious entryway with a front bedroom or office. The open-concept kitchen features ample cabinets & quartz counters, with an upgraded ceramic backsplash, ideal for entertaining. The living space is bathed in natural sunlight, showcasing new flooring and freshly painted walls. The primary bedroom with a private 3-piece ensuite, an additional 4-piece bathroom, and a convenient main-floor laundry area. The unfinished lower level, complete with a bathroom rough-in and legal egress windows, offers excellent potential for future customization. A private backyard with a new wood deck provides extra outdoor space to make this home uniquely yours. Discover Almonte's vibrant community today! (id:43934)
93 Cedarock Drive
Ottawa, Ontario
Welcome to 93 Cedarock Drive, a well-maintained, move-in-ready family home offering outstanding value in the heart of Bridlewood, one of Kanata's most established and family-oriented neighborhoods, close to excellent schools, parks, and everyday amenities. This 3-bedroom, 4-bathroom property provides generous living space, thoughtful updates, and everyday comfort, making it a true value in a highly desirable community. The bright main level showcases tiled flooring and a tasteful wall opening that enhances the connection between the living and family rooms, while large windows-especially in the living area-flood the home with natural light and create an open, welcoming feel. The kitchen features ample cabinetry, generous counter space, and stainless steel appliances, ideal for both daily living and entertaining. Upstairs, you'll find three spacious bedrooms, including a primary suite with a walk-in closet and full ensuite, along with a four-piece main bathroom; recently replaced carpet on the stairs, hallway, and bedrooms adds a fresh and cozy touch. The professionally finished lower level offers hardwood flooring, a large recreation space for family time, a flexible hobby or office room, and a convenient 2-piece bathroom. Step outside to a large fenced backyard with a deck and patio, perfect for gatherings and year-round enjoyment. Recent improvements include a furnace (2025), central air conditioning (2025), dishwasher (2024), washing machine (2024), renovated upstairs bathrooms (2025), updated flooring in two bedrooms (2025), fresh paint throughout (2025), roof shingles (2016), front steps and porch (2016), and upgraded windows, making this home an excellent opportunity to become part of the Bridlewood community. (id:43934)
735 Regiment Avenue
Ottawa, Ontario
Welcome to 735 Regiment Avenue, a 3 Bedroom, 2.5 Bathroom townhome located in the heart of Kanata's sought-after Emerald Meadows community. Ideally situated close to family-friendly parks, schools, shopping, public transit, and all amenities - this is a great opportunity for first-time homeowners to start their journey in Kanata. Step inside to a tiled foyer that opens to the open-concept main level. The main level includes a combined living and dining area, suited for everyday use and casual entertaining. The kitchen offers ample cabinetry, counter space, and a functional breakfast bar, making meal prep and hosting effortless. Upstairs, you will find a spacious primary bedroom complete with a walk-in closet and private 4pc ensuite featuring a standing shower & soaker tub. Two additional well-sized bedrooms and a full 4pc bathroom provides plenty of space for family, guests, or a home office setup. Conveniently located on the second floor, the laundry area makes daily chores simple and accessible. Head down to the lower level to find the fully finished basement, which adds valuable living space, ideal for a cozy family room, workout area, or playroom. Price reflects current condition, presenting a great opportunity to update and personalize to your taste. Enjoy outdoor living in the fully fenced backyard wonderful for summer BBQs, gardening, or relaxing after a long day! Schedule your private showing today. (id:43934)
2811-2815 Rolland Massie Road
North Glengarry, Ontario
Two Homes on One Lot Ideal for Extended Family or Extra Income! Heres a rare opportunity to own a country property with two homes on the same lot. Perfect for multigenerational living or generating rental income. The newer home is a spacious 3+1 bedroom bungalow featuring an open-concept kitchen and dining area. Plenty of natural light beaming through many windows & patio door in the dining and living room area. The basement is unspoiled and full of potential, with a separate entrance from the carport for added convenience. Exterior large back deck has been recently installed for your everyday living and entertaining. The second dwelling is a charming early-1900s farmhouse, currently rented at $1,050/month, offering immediate income potential. Set on a quiet country road with minimal traffic, this peaceful and private setting also includes two large storage buildings: one measuring 44' x 80', and another at 25' x 40' ideal for equipment, workshop use, or extra storage. Come experience the quiet charm and versatility this unique property has to offer! (id:43934)
2534 River Mist Road
Ottawa, Ontario
Welcome to this chic and cozy 3-bedroom townhome in the heart of Half Moon Bay-one of Barrhaven's most desirable, family-oriented communities. The main level features beautiful hardwood floors and a bright, open-concept living and dining area that feels both stylish and inviting, perfect for everyday living and entertaining. The modern kitchen is equipped with stainless steel appliances, ample cabinetry, and overlooks the main living space, creating a seamless and functional flow throughout the home.Upstairs, the spacious primary bedroom offers a walk-in closet and private ensuite, complemented by two additional well-sized bedrooms and a full bathroom-ideal for families, guests, or a home office.The fully finished basement adds valuable living space and is perfect for a recreation room, media area, home gym, or playroom-offering flexibility to suit your lifestyle needs.Enjoy true maintenance-free outdoor living with professionally installed low-maintenance synthetic turf in backyard. The fully fenced yard and generous deck provide the perfect setting for summer BBQs, relaxing evenings, and entertaining.Located steps from parks, playgrounds, and scenic walking and biking trails along the Jock River. Minutes to schools, public transit, Strandherd Drive, Longfields Station, Barrhaven Marketplace, Costco, grocery stores, cafés, and the Minto Recreation Complex. Easy access to major routes makes commuting downtown or across the city effortless.A perfect blend of comfort, style, and location-ideal for first-time buyers, young families, or investors in a high-demand neighbourhood. (id:43934)
386 Jasper Crescent
Clarence-Rockland, Ontario
Perfect Timing : An outstanding opportunity to invest in or move into an attractive detached home in highly sought-after Morris Village in booming Rockland. This popular model stands out with its full double garage, oversized driveway (fits 4 full-size vehicles - previously accommodating a 5th wheel), and a professionally finished walk-out basement leading to a very private, fenced yard - a rare combination in suburban living.Wonderfully decorated, smoke-free & pet-free, this meticulously maintained 3BR home welcomes you with an inviting front entry and a bright, open-concept main level. The kitchen features modern cabinetry, stainless steel appliances, a breakfast bar and generous prep space, flowing seamlessly into the dining area and sun-filled living room. Patio doors extend the living space to a suspended deck with covered patio below - perfect for entertaining or enjoying relaxed evenings outdoors. The main floor also includes convenient laundry plus a 2pc bath for everyday practicality.Upstairs, the spacious Primary BR offers a large walk-in closet and cheater access to a beautifully appointed main bathroom with a Roman soaker tub & corner shower. Secondary bedrooms are generously sized, bright, and versatile, ideal for family, guests, or a home office.The finished lower level provides bright, egress-legal additional living space with a comfortable family room, walk-out access to the backyard, separate office/den, potential 4th bedroom, and abundant storage in the utility room and under-stair areas.Set on a quiet street with wonderful neighbours, this home is just steps from parks, recreation, schools of all levels, offering both convenience and lifestyle. Move-in ready with rare parking capacity, privacy, and flexible living space, it represents a compelling blend of comfort, function, and long-term value. 24 hours irrevocable on all offers. 24-hour notice to tenant required for showings. Tenant would be willing to stay at current fair market value. (id:43934)
1924 Hawker Private
Ottawa, Ontario
Experience exceptional value and elevated design in this brand-new 3 bedroom 3 bathroom townhome by Mattino Developments, a boutique Ottawa builder known for thoughtful layouts and refined, Italian-inspired finishes. Located in a peaceful country setting in Stittsville North, this 1,816 sq. ft. home offers modern living just a short drive from the city and approximately 10 minutes to the Canadian Tire Centre.The main level features a bright, open-concept layout with impressive 9-foot smooth ceilings that enhance the sense of space and light. Wide plank contemporary engineered flooring flows throughout the principal living areas, complemented by oversized marble-look ceramic tile for a polished, upscale finish. The premium kitchen is designed to both function and impress, with extended 42-inch upper cabinetry, elegant backsplash detailing, pot lighting, and seamless sightlines to the living and dining areas, ideal for everyday living and entertaining.Upstairs, family-sized bedrooms provide comfort and flexibility, with laundry conveniently located on the bedroom level. The primary suite is complete with a luxurious ensuite featuring a standalone Roman tub and a separate oversized shower, creating a spa-like retreat at the end of the day.The finished lower level adds valuable additional living space, perfect for a recreation room, home office, gym, or media area. Outside, the rare extra-deep 125-foot lot offers generous outdoor space and added privacy.This home includes a full builder's warranty for peace of mind, with quick closing available. A strong option for buyers seeking a brand-new townhome with premium finishes, modern design, and the balance of quiet surroundings with easy access to Ottawa's west end. (id:43934)
11 Terrance Drive
Petawawa, Ontario
Welcome to this beautifully maintained 3-bedroom, 3-bathroom, 1067 sq ft home in the heart of Petawawa, built in 2018 and thoughtfully updated for modern living. The bright, open-concept main floor features a spacious kitchen, dining, and living area filled with natural light-perfect for everyday gatherings and entertaining. The kitchen shines with a new backsplash and updated light fixtures (2024), adding a touch of style to your culinary space. You'll also appreciate the convenience of main floor laundry, a full bathroom, and two well-sized bedrooms, including a primary suite with a 3-piece ensuite and walk-in closet. The lower level expands your living area with a generous rec room, an additional 3-piece bathroom, a third bedroom, and ample storage. Step through the new patio door (2022) onto the raised wooden deck overlooking your fully fenced backyard-ideal for summer barbecues or relaxing weekends outdoors. Additional updates include a new front door (2022) and energy-efficient windows on the main level (2022), ensuring both comfort and curb appeal. An attached 20x22ft 2-car garage adds practical convenience for vehicles or extra storage. Located in a sought-after Petawawa neighbourhood close to schools, parks, and Garrison Petawawa, this move-in-ready home offers stylish updates, great functionality, and a welcoming feel throughout. (id:43934)
725 Marsh Road
North Algona Wilberforce, Ontario
Rare find! This bungalow is located on 58-acre lot just in the outskirts of Pembroke and offers the best of both worlds - total peace and privacy, and under 20 minutes to groceries and shopping in Pembroke and just over 25 minutes to Garrison Petawawa. The acreage is low-maintenance, mostly covered in beautiful red pine forest, with generous open green space ideal for outbuildings and gardens. It's the perfect home for anyone wanting to escape the city noise. A great spot for hunting or exploring, with stunning trails throughout and frequent deer sightings right on the property. a beautiful pond with a charming bridge - perfect for nature lovers and outdoor enthusiasts alike. The home itself has been lovingly cared for by its long-term original owners. Inside, you'll find three bedrooms, a spacious open kitchen with plenty of counter space, a dedicated dining area, and a large family room. From the kitchen, step out to a large front patio - a great place to enjoy your morning coffee and take in the peaceful surroundings. The updated 4-piece bathroom features a large corner tub and a beautiful tile shower. The fully finished lower level offers a cozy rec room anchored by a warm fireplace - ideal for relaxing after a day outdoors. There is a 4th bedroom roughed in currently used as storage, and space for an additional bathroom if desired. If you've been dreaming of country living without giving up convenience, this property truly delivers! 48 hour irrevocable on all offers. (id:43934)
170 Principale Road
The Nation, Ontario
Welcome to this beautifully renovated bungalow in the heart of St-Albert! The main floor offers a bright and functional layout featuring a cozy living room with a whitewashed stone fireplace, an inviting dining area, and a modern kitchen with ample cabinetry and style. A spacious primary bedroom includes a private 3-piece ensuite and a generous walk-in closet. Also on the main level, a 4-piece bathroom on the main level, and separate laundry room with a patio walking out to a beautiful backyard. Step outside and enjoy the impressive backyard retreat! A fenced yard with a large cement slab patio is ideal for gatherings, complete with a charming gazebo, a storage shed, and a second garage featuring a unique sunroom extension perfect as a hobby room or relaxing space. The fully finished basement is perfect for extended family or guests, offering 2 bedrooms, a 3-piece bathroom, a second kitchen, and a large family room, which could be in a law suite. This move-in-ready bungalow blends modern updates with versatile living options and an outdoor space designed for enjoyment. (id:43934)
1262 Highway 15 Highway
Rideau Lakes, Ontario
Welcome to 110 acres (approximately) of peace, privacy, and potential. This expansive property offers a rare opportunity to enjoy true rural living, with a beautiful mix of open land, natural scenery, and plenty of space to shape the lifestyle you want. With 35 acres (approximately) of tillable land, the property provides flexible options for those needing workable acreage. The home includes 4 bedrooms plus 2 additional dens and 1 bath, offering lots of square footage to reimagine. It's an excellent fit for buyers looking for a fixer-upper project where you can update, renovate, and transform the home to match your vision. Whether you're creating a comfortable family home, a quiet country retreat, or a functional base for rural living, this property provides the foundation to build on. Outside, the land is truly the standout feature. The combination of open fields, mature trees, and a peaceful setting offers endless ways to enjoy the acreage. There's plenty of room for outdoor activities, recreational use, or simply appreciating the privacy and space that comes with owning such a large parcel.If you've been searching for abundant land and a home ready for transformation, this property presents a unique opportunity to bring your ideas to life. Book your showing today and explore everything this remarkable acreage has to offer. (id:43934)
358 Kitley Line 9 Road
Elizabethtown-Kitley, Ontario
Escape to the peace and privacy of the countryside with this exceptional log home, where pride of ownership is evident at every turn. Set on a beautifully landscaped lot framed by mature trees, this charming and meticulously maintained bungalow offers the perfect blend of rustic character and modern comfort. A circular drive provides ample parking, including space around the garage for trailers, recreational vehicles, and all your country toys. Step inside to a bright and welcoming main floor, highlighted by an open-concept living and kitchen area with cathedral ceilings that enhance the home's warm, airy feel. Two comfortable bedrooms and a full bath with a walk-in shower complete the main level, making everyday living both convenient and comfortable. The lower level adds valuable living space, featuring a cozy family room anchored by a propane stove-ideal for relaxing evenings. A spacious den offers flexibility for a home office, hobby room, or guest space, while a convenient two-piece bath, laundry area, and excellent storage round out the lower level. Outdoor living is just as inviting. Enjoy your morning coffee on the front porch as the sun rises, or host friends and family on the spacious back deck, complete with a BBQ propane hookup. The fenced rear yard is perfect for pets to roam safely, while a handy storage shed provides space for seasonal items and tools. The heated detached double garage is a standout feature, ideal as a workshop, hobby space, or secure storage for vehicles and recreational gear. Neat as a pin and completely carpet-free, this home is an ideal option for those looking to downsize without compromise or embrace country living in comfort and style. Conveniently located just 20 minutes to Brockville or Smiths Falls, and approximately an hour to Kingston or Ottawa, this property truly offers the best of rural tranquility with easy access to city amenities. Country living has never been more appealing. (id:43934)
504 - 200 Rideau Street
Ottawa, Ontario
Rarely offered the Madison Model is one of the largest suites in the building with 1,238 sq. ft. of modern executive living. A dramatic curved wall of floor-to-ceiling windows with custom blinds showcases sweeping views of Parliament Hill, the ByWard Market, and the Gatineau Hills. The spacious primary bedroom includes a walk-in closet, full ensuite, and private balcony, while the bright second bedroom offers flexibility for guests or a home office. The open kitchen features granite counters, ample cabinetry, and an eat-in bar, flowing into the light-filled living and dining space. In-suite laundry, hardwood floors, and a separate storage locker add everyday convenience. Enjoy year-round amenities including an indoor pool, fitness centre, theatre room, lounge, rooftop terrace with BBQs, and 24-hour concierge. The underground garage provides secure parking, a car wash bay, and welcome relief from Ottawas winter weather.Unbeatable location -walk to restaurants, shopping, the Rideau Centre, ByWard Market, and transit including the LRT. Whether relaxing on the rooftop patio in summer or enjoying maintenance-free comfort through snowy months, this home delivers the best of four-season downtown living.Only a handful of this round-corner Madison Model are ever available, don't miss this exceptional opportunity. (id:43934)
20391 Park Crescent
South Glengarry, Ontario
This versatile and well-maintained home is perfectly situated on a quiet, friendly street. The main floor features three bedrooms, a dining room with a balcony overlooking the backyard, and plenty of space for family living. The basement offers a rare, fully equipped in-law suite or apartment with its own separate entrance, making it ideal for tenants, extended family, or multi-generational living. Additional highlights include a metal roof, an attached garage with upper-level storage and generator hookup, and a spacious backyard and gazebo with maintenance-free Trex flooring. Perfect for entertaining or relaxing. This home offers flexibility, comfort, and a truly unique opportunity in a welcoming neighborhood. (id:43934)
164 Napoleon Street
Carleton Place, Ontario
Welcome home in the heart of Carleton Place! Here is an inviting backsplit designed for family living. This property features four bedrooms and three bathrooms, giving everyone room to spread out and feel comfortable. The main floor has a generous primary bedroom complete with an ensuite bathroom, ample closet space, and a private walkout to the deck. Continued on the main is a welcoming a kitchen, dining area, and a cozy living room with gas fireplace. Upstairs, you'll find three large bedrooms and a huge bathroom. Downstairs, the lower level offers a large family room with a woodburning fireplace, a convenient two-piece bath, and another walkout to the yard, making it a great space for entertaining or quiet evenings in. This home includes plenty of storage throughout. The lot is generous, with a garden shed. Located close to schools, shopping, parks, Mississippi River and all the amenities Carleton Place has to offer, this home is ready to welcome your family. Come for a tour and imagine the possibilities. (id:43934)
1940 Hawker Private
Ottawa, Ontario
Move-In Ready! Be the first to live in this BRAND NEW Aquamarine B model LUXURY townhome by Mattino Developments (1816 sqft) in highly sought after Diamondview Estates. Fabulously deep lot approx 124 feet! Featuring over $50,000 in upgrades including engineered wide plan oak flooring at main floor hall, living and dining areas, upgraded cabinetry in kitchen and baths with soft close doors and drawers, quartz countertops for all kitchen and baths, enlarged basement window, added pot lights in kitchen, smooth ceilings in all finished areas, modern oak railings and posts with black iron spindles, and air conditioner. The main level boasts an inviting open-concept layout. The kitchen features ample cabinet/counter space and a convenient breakfast nook bathed in natural light. Primary bedroom offers a spa-like ensuite w/a walk-in shower, soaker tub & walk-in closet ensuring your utmost relaxation and convenience. Two generously-sized bedrooms perfect for family members or guests. A full bath & a dedicated laundry room for added convenience. Lower level w/family room providing additional space for recreation or relaxation. Association fee covers: Common Area Maintenance/Management Fee. Images provided are to showcase builder finishes. Quick Occupancy available! (id:43934)
14 Spencer Street
Edwardsburgh/cardinal, Ontario
Prime Mixed -Use Investment property in charming Spencerville ideally situated on the main road, just 20 minutes from Kemptville. This exceptional stone building offers a unique opportunity for an owner to live and work while earning rental income. Featuring 2 residential units, and a versatile commercial space, which at one time had a liquor license, making it ideal for a restaurant, retail shop, or other business venture. Parking at rear has 3 designated spots for the tenants only. The front commercial space features 2 newly renovated bathrooms, a full kitchen, storage area, furnace area, and treatment room, rented at $1160/mo plus utilities. Rear commercial space, a treatment room pays $1300/mo plus propane. Residential tenant in Apt 1 pays $897/mo all-in, Apt 2 pays $1365.81/mo plus hydro, . Landlords pay Water/Sewer every 3 months $859 approx. Building equipped with security and cameras monitored and paid monthly, and cameras will stay. Water softener reverse osmosis and UV system owned and will stay. Commercial tenants own all equipment and furnishings. Perfect opportunity to own a piece of history in picturesque Spencerville, close to all town access points, including major highways, and popular trails. With strong community ties, financing and entrepeneurial resources and support, Spencerville offers opportunities beyond your imagination. Furnace, Hot Water Tank and Water Treatment 2017. Metal Roof with new eavestrough. 96 hours irrevocable required on all offers. (id:43934)
887 Eileen Vollick Crescent
Ottawa, Ontario
Welcome to 887 Eileen Vollick Crescent, a brand new, never lived in, move-in ready Cohen Executive Townhome by Minto, located in the highly sought-after Brookline community of Kanata. This modern 3-bedroom, 2.5-bath home offers a bright and functional layout with 9-foot smooth ceilings on the main floor, hardwood flooring throughout the principal living areas, and a beautifully upgraded kitchen featuring quartz countertops, contemporary cabinetry, stylish backsplash, and potlights. The second level includes three well-sized bedrooms, two full bathrooms, and convenient upstairs laundry. The spacious primary bedroom boasts a walk-in closet and private ensuite with quartz vanity and upgraded tile finishes. The unfinished basement provides excellent future potential for a recreation room, home office, or additional living space, and also includes a 3-piece rough-in for a future bathroom. Additional upgrades include quartz countertops in all bathrooms, modern oak railing, added electrical and lighting upgrades, garage door opener with keypad, and tasteful tile and carpet selections throughout. Ideally situated in a growing, family-friendly neighbourhood close to parks, schools, shopping and major commuter routes-this is an exceptional opportunity to own a brand-new home without the wait. (id:43934)
71 Morton Drive
Ottawa, Ontario
Welcome to this beautiful and move-in ready Semi-Detached Bungalow - the perfect blend of comfort, style, and convenience! Featuring 3 spacious bedrooms and 2 bathrooms, this home has been thoughtfully updated from top to bottom. Step inside to discover a newly renovated kitchen with Brand New cabinetry, counters, and contemporary finishes - ideal for everyday cooking or hosting family and friends. The main bathroom has also been renovated, offering a fresh and modern feel. Throughout the home, you'll enjoy new flooring and fresh paint, creating a bright and cohesive atmosphere that feels like new. Also over the years the place got Newer Roof, and Windows and a Brand New Electrical panel. The large basement provides endless possibilities - create a family recreation room, home office, gym, or playroom. With its generous open space, it's the perfect area to tailor to your lifestyle. Enjoy the outdoors in the exceptionally deep backyard, featuring a good-sized deck perfect for BBQs, entertaining, or simply relaxing in your own private retreat. Plus, the long and deep driveway offers a fantastic bonus! Located in the sought-after Glencairn/Hazeldean community, you're just minutes from shopping, public transit, parks, and well-regarded schools - everything your family needs right at your doorstep. This home is perfect for first-time buyers, downsizers looking for single-level living, young families, or anyone wanting a beautifully updated home in a mature and convenient neighborhood. Lots Don't miss your chance to make this charming bungalow your new home! (id:43934)
13475 Crump Road
North Dundas, Ontario
Welcome home to this charming 4-bedroom, 2-bathroom country retreat, perfectly situated on a quiet road with approximately 0.5 acres to call your own. Offering a thoughtful layout and inviting living spaces, this home features an open-concept kitchen and dining area, along with a separate living room ideal for relaxing evenings. The main level also includes an updated powder room, while upstairs you'll find all three bedrooms and a renovated 3-piece bathroom. The fully finished lower level adds valuable additional living space and includes a dedicated office, perfect for working from home or creating a hobby area. Step outside to enjoy a spacious wrap-around back deck with two separate sliding doors leading to the backyard, making indoor-outdoor living effortless. A detached 26' x 21' garage provides ample room for parking, storage, or workshop space. Recent updates include a propane furnace (2022), central air (2023), new back deck, fresh paint throughout (2026), new living room flooring, some new drywall in the kitchen, and a new hood fan for the stove. Conveniently located approximately 40 minutes to Ottawa's south end and just 20 minutes to Highway 417, with both Winchester and Chesterville less than 10 minutes away offering shopping, schools, and recreation. A wonderful opportunity to enjoy peaceful country living without sacrificing accessibility. (id:43934)
1060 St Jacques Street
Clarence-Rockland, Ontario
Welcome to this beautifully maintained brick bungalow, offering the perfect blend of comfort, style, and thoughtful upgrades throughout. The large, bright kitchen features solid oak cabinetry and built-in appliances, flowing seamlessly into a spacious and inviting living room-ideal for everyday living and entertaining. The primary bedroom includes a convenient 2-piece ensuite, while the fully finished basement adds exceptional bonus space with a cozy gas fireplace, abundant storage, and a newly renovated bathroom completed in 2024. The bedrooms showcase new flooring installed in 2025, enhancing both style and comfort. Step outside to a generous, fully fenced backyard with a pool-perfect for summer entertaining. The corner lot adds privacy and curb appeal, creating a peaceful outdoor retreat. Notable updates include a 200-amp electrical panel, an owned on-demand hot water heater (2023), air conditioning (2009), and a roof replaced in 2014. The front windows and front door have also been updated. The home is now heated with natural gas; however, the original electric baseboards remain in place and fully functional if ever needed. All of this is just a short walk to the village, parks, and local amenities. Move-in ready with charm, upgrades, and a fantastic location - this is truly a must-see! (id:43934)
67 Kindred Row
Ottawa, Ontario
This 2023-built three-bedroom, two-and-a-half-bathroom home is located in the family-oriented Kanata-Stittsville area. The open-concept main floor features hardwood throughout. The master bedroom on the second level includes an ensuite bathroom, a walk-in closet, and an additional towel closet in the master ensuite. Two more good-sized bedrooms and a three-piece bath with a tub complete this level, which also features upgraded Berber carpets. The kitchen and all bathrooms have quartz countertops. The finished basement offers a recreation room, laundry area, and ample storage space. This home is conveniently located near Highway 417, Tanger Outlet Mall, the Canadian Tire Centre, Costco, restaurants, and schools (id:43934)
17 Victoria Street
Arnprior, Ontario
Enjoy views of the Madawaska River from this charming, solid red brick home, ideally located close to downtown within walking distance to shops, restaurants, churches, schools, library, museum, bowling alley, theatre and all your every day amenities. While away the afternoon in the beautiful four season sunroom ......... the perfect spot to relax and take in the river scenery year round.....beautiful sunshine on winter days and a great vantage point for the Canada Day fireworks! Two skylights in the sunroom bring in the south facing sunshine! The spacious main level is filled with natural light and features a beautiful living room warmed by a cozy gas stove with wood accents. Enjoy dining with family and friends in the quaint dining room. A custom kitchen with full pantry wall for storage includes dishwasher. Sunfilled mudroom with brick accent wall and skylights adds everyday functionality and keeps things organized through the seasons. Upstairs you will find two generous bedrooms and a well appointed bathroom with therapeutic jet tub, perfect for unwinding at the end of a long day. Outside the property continues to impress with a detached single car garage, a beautiful patio and mature landscaping which creates a private and inviting outdoor oasis. A rare opportunity to own a character home with river views, walkability, and timeless appeal in a desirable location. Arnprior is just a short 30 minute commute to Kanata! (id:43934)
54 Sheppard's Glen Avenue
Ottawa, Ontario
Welcome to 54 Sheppards Glen Avenue. This well-maintained property blends comfort, convenience, and smart updates. With 1411 sq ft of above-grade living space, it is ideally situated close to schools, transit, shopping, and recreational amenities, making it an attractive choice for families and professionals alike.Inside, the layout offers 3 generously sized bedrooms, 2 full bathrooms, and a convenient powder room, along with direct access to the garage. The kitchen is a highlight bright and welcoming, with stainless steel appliances and plenty of space for casual dining. A finished basement adds versatility, providing both extra living area and ample storage.The property has benefited from numerous upgrades that enhance both comfort and value. These include new windows and a patio door (2017), a high-efficiency furnace and air conditioning system (2015), New Stove and dishwasher (2023), a custom walk-in closet in the primary suite (2019), fresh paint in several areas (2020), and custom blinds in select rooms (2018). Exterior improvements such as the front walkway and garden (2019), updated gutters (2016) with thorough cleaning in 2019, and a storm door with retractable screen (2020) further elevate the home's appeal. The roof was replaced in 2011.Finished with durable hardwood flooring and designed with functionality in mind, this home is perfect for your lifestyle! Book your showing today! (id:43934)
15 Terry Fox Avenue
Carleton Place, Ontario
Welcome to 15 Terry Fox, a home set on one of those rare streets that feels like a true community. This is the kind of place where neighbours wave, kids play outside, and you can feel the spirit of the neighbourhood the moment you arrive. This charming 3-bedroom, 2-bath home offers a thoughtful balance of comfort, character, and everyday ease. The main floor features a bright eat-in kitchen and a formal dining room-spaces that work just as well for quiet mornings as they do for hosting friends and family. Natural light flows throughout, enhancing the warm, welcoming feel of each room. Upstairs, you'll find three comfortable bedrooms and a well-appointed bathroom. The finished basement adds valuable living space, ideal for a playroom, home office, or cozy media room. Outside, the fully fenced backyard provides a private, secure retreat-perfect for kids, pets, morning coffee, and evenings that turn into lasting memories. The location truly shines: walk to downtown and schools, enjoy nearby parks, and be just minutes from the waterfront for easy summer adventures. This is a neighbourhood where bike rides start right at the curb, baseball games occasionally bring neighbours into the street, and a lemonade stand can still feel like a local landmark. Some homes stand out. Some streets do too. At 15 Terry Fox, you'll find both-together. (id:43934)
2431 Bay Road
Champlain, Ontario
Welcome to 2431 Bay Road. Beautiful 3+1 bedroom, 1 bathroom 1,400 sqft detached ALL BRICK bungalow with attached insulated single car garage & a NEW detach 30'x28' heated garage at the back of property that includes a car hoist. Located on an oversize lot (frontage: 100.89ft x depth: 198.76ft) with NO REAR NEIGHBOURS & water-adjacent, directly across the street from the waterfront; Located in a quite area 10 minutes from Hawkesbury & ONLY 40 minutes from Ottawa. DETACH 30'x28' RADIANT HEATED GARAGE build in 2020 featuring a 10'x10' garage door; an exterior 30amp plug for RV or travel trailer; a brand new owned tankless water heating system installed in 2025; Interior 80amp panel; energy efficient heat pump for year round temperature control installed in 2025; a convenient car hoist included. The main level featuring an open concept living / dining room with patio doors overlooking a beautiful backyard & plenty of deck space; kitchen with stainless steel appliances; spacious primary & 2 good size bedrooms with new floors & closet doors; main floor laundry area. The fully finished basement boasting what could be a 4th bedroom/office, a cozy natural gas fireplace and plenty of storage. Beautiful quite backyard with no rear neighbours featuring; plenty of deck space with a natural BBQ hookup; heated 18' above ground pool, hot tub area, storage shed and much more. House Soffit & Gutters (2025), Windows & Doors Main Floor (2019), Automatic luxury blinds living/dining room & kitchen (2025), Roof (2022), Furnace (2020), A/C (2020), Natural Gas Hot Water Tank (2025), ALL window blinds (2025), Main floor bedrooms floors & Closets doors (2024), Heated 18' Above ground pool (pool->2020 & pool heater->2025), Hot Tub (2016), Outdoor Shed (2024), Lower level natural gas fireplace (2021), Radiant Heated 30'x28' Detach Garage (2020), Tankless Hot Water heater in detach garage (2025). BOOK YOUR PRIVATE SHOWING TODAY!!! (id:43934)
1270 Concession 8 Road
Alfred And Plantagenet, Ontario
Welcome to Your Private Country Retreat on 7.05 Acres. Discover the perfect blend of rustic charm and modern comfort in this well maintained 4-bedroom back-split farmhouse, set on 7.05 picturesque acres. Ideal for hobby farmers, nature lovers, or anyone seeking space and serenity, this unique property offers timeless character and exceptional functionality. Step inside to find hardwood floors throughout and a stunning living space highlighted by exposed wood beams that add warmth and architectural interest. The open kitchen is designed for both everyday living and entertaining, flowing seamlessly into the main living areas and offering inviting sightlines across the home. Stay cozy year-round with efficient wood pellet heating, combining comfort with cost-effective, eco-friendly warmth. The thoughtful back-split layout provides separation and privacy, with generously sized bedrooms and flexible living spaces. Outside, the property truly shines. The expansive acreage features a classic silo, chicken coop, and wide-open land ready for gardening, animals, or simply enjoying the peaceful countryside. Whether you envision a small farm, a homestead lifestyle, or a quiet rural escape, this property delivers endless possibilities. (id:43934)
1827 Hialeah Drive
Ottawa, Ontario
METICULOS! Welcome home to this bright and inviting 3-bedroom, 3-bath freehold townhome, thoughtfully built by Holitzner. New flooring throughout the house with beautiful ceramic tiles from the main entrance all the way to the kitchen and in all 3 bedrooms in the house. There is hardwood flooring in the living and dining room, and the stairs leading to the second floor. Beautiful laminate flooring as well in all 3 bedrooms on the upper level and the hallway as well as in the basement. The functional living area flows seamlessly into the dining space-perfect for everyday living and entertaining. The newly updated kitchen features a beautiful backsplash with white cabinets, quartz counter, double sink, and a generous eating area, and picturesque views of the large deck and fully fenced backyard. New spotlights in the hallway, kitchen, and the basement. The second floor has hardwood as well and continues on the stairs, leading into an impressively spacious primary bedroom complete with a versatile sitting area-ideal for a at home office or a reading nook and convenient cheater access to the main bath. The fully finished basement offers a large recreation room, and a 3-piece bathroom, and ample storage, providing flexible space for the whole family to enjoy. All windows in the house have been replaced by new 3 layers windows in March 2025. New tankless water heater installed in early 2023. An extended driveway that fits 4 cars plus a garage in the summer of 2024. (id:43934)
167 Poplin Street
Ottawa, Ontario
Excellent Location! Executive modern loft condo in immaculate condition. This sought-after Harmony model is one of the largest units with 2037 SQFT per builder paln. Sophisticated elegance throughout. Great streetscape. Soaring ceilings and floor to ceiling windows. This sun drenched home has a sophisticated feel. Beautifully upgraded. Contemporary open concept living, dining & kitchen. spacious south facing balcony. Kitchen has quartz counters, additional cabinetry, upgraded glass & space saving sliders. Spacious bedroom with its own walk-in closet, full bath & a laundry room complete this level. Engineered hardwood throughout. Stylish second level open loft is perfect for family room, home office, etc. Master retreat with upgraded ensuite, walk-in closet & second balcony. Neutral paint throughout. Private garage with ample storage. No direct facing front neighbours makes this a peaceful retreat. Close to all amenities including shopping, transit, schools & recreation. A Must See! (id:43934)
835 Eileen Vollick Crescent
Ottawa, Ontario
Live well in the Gladwell Executive Townhome. The dining room and living room flow together seamlessly, creating the perfect space for family time. The kitchen offers ample storage with plenty of cabinets and a pantry. The main floor is open and naturally-lit. The second floor features 3 bedrooms, 2 bathrooms and the laundry room. The primary bedroom offers a 3-piece ensuite and a spacious walk-in closet. Brookline is the perfect pairing of peace of mind and progress. Offering a wealth of parks and pathways in a new, modern community neighbouring one of Canada's most progressive economic epicenters. The property's prime location provides easy access to schools, parks, shopping centers, and major transportation routes. August 27th 2026 occupancy! (id:43934)
136 Resthaven Avenue
Ottawa, Ontario
**OPEN HOUSE SUNDAY FEB 1 @ 2:00 PM** Discover the perfect blend of rustic charm and modern convenience in this beautiful bungalow, nestled in a serene, rural setting just minutes from the amenities of Kanata. Inside, you'll find a spacious, sunken living room with lofted ceilings exposed wooden beams create an airy, welcoming atmosphere, flowing into a dining area anchored by a gorgeous stone gas fireplace. The spacious kitchen boasts ample cupboard space and sleek stainless steel appliances. Retreat to one of three generously sized bedrooms, all with beautiful hardwood floors. The master bedroom features the luxury of double closets, while the main floor bath offers a large vanity with double sinks. Your private retreat extends to the fully finished lower level, complete with a comfortable family room (featuring brand new carpet and fresh paint), a full bathroom, convenient laundry and ample storage area. Outside, enjoy a large yard with a storage shed, and a canopy of mature trees. EV & Generator hookup installed! Nature is at your doorstep with walking trails and river access just a short stroll away. (id:43934)
803 Eileen Vollick Crescent
Ottawa, Ontario
Unwind in the Ashbury Executive Townhome. The open-concept main floor is perfect for family gatherings, from the bright kitchen to the open-concept dining area to the naturally-lit living room. The second floor features 3 bedrooms, 2 bathrooms and the laundry room. The primary bedroom includes a 3-piece ensuite, a spacious walk-in closet and additional storage. Brookline is the perfect pairing of peace of mind and progress. Offering a wealth of parks and pathways in a new, modern community neighbouring one of Canada's most progressive economic epicenters. The property's prime location provides easy access to schools, parks, shopping centers, and major transportation routes. July 28th 2026 occupancy! (id:43934)
6169 Oak Meadows Drive
Ottawa, Ontario
Welcome to this beautifully maintained 3-bedroom, 3-bathroom townhome in the heart of Chapel Hill, where comfort, style, and convenience come together seamlessly. Warm and inviting, this home offers a spacious, well-designed floor plan ideal for both everyday living and elegant entertaining. The main level features spacious principal rooms anchored by a stylishly updated fireplace, creating a sophisticated and cozy atmosphere. The kitchen has been enhanced with updated countertops and offers a cozy breakfast nook. Upstairs, the generous primary suite serves as a private retreat, complete with a walk-in closet and a beautifully updated 4-piece ensuite. Two additional well-proportioned bedrooms offer flexibility for family, guests, or a dedicated home office and the main bathroom has also been thoughtfully modernized with contemporary finishes. A finished lower level extends the living space, offering a versatile area ideal for a media room, fitness space, or children's playroom. Step outside to enjoy the added convenience of a walking path directly behind the backyard leading to visitor parking, a thoughtful feature for both homeowners and guests. Recent improvements including the roof (2025), furnace, and air conditioning provide exceptional peace of mind. Ideally situated close to schools, Heritage park, shopping, and everyday amenities, this home delivers an exceptional lifestyle in a desirable community. Recent improvements including the roof, furnace, and air conditioning provide exceptional peace of mind. (id:43934)
13 Pinepoint Drive
Ottawa, Ontario
***OPEN HOUSE THURSDAY FEB 19th 5-7pm, SATURDAY FEB 21st & SUNDAY FEB 22nd 2-4pm*** 13 Pinepoint is a versatile and well-maintained home offering flexible living space to suit your lifestyle. This property can be enjoyed as a three-bedroom layout or configured as a spacious two-bedroom with a dedicated den or dining area-perfect for remote work or entertaining. The bright, functional kitchen features modern, light, and airy finishes, creating a welcoming space for everyday living. The updated bathroom includes an upgraded walk-in soaker tub, providing a relaxing retreat at the end of the day. The basement offers excellent potential, with an additional bedroom (deck modifications required for proper egress) with ensuite bath. Basement family room with bar and fireplace awaiting your creative design finishes - whether you envision a cozy retreat or personalized entertainment space, the possibilities are endless. A great opportunity for buyers seeking flexibility, comfort, and future potential in a desirable setting with all of the amenities that Bells Corners has to offer just blocks away. (id:43934)
1229 Hallecks Road S
Elizabethtown-Kitley, Ontario
Enjoy the perfect blend of country living and convenience with this exceptional property just minutes from town. This spacious home features an attached double garage and a stunning, chef-inspired kitchen complete with a large six-seater island-ideal for family gatherings and entertaining. The main floor offers three comfortable bedrooms along with the added convenience of main floor laundry. Downstairs, a fully equipped two-bedroom in-law suite provides excellent flexibility for extended family or potential rental income. Set on a large lot that's partially fenced, the outdoor space is made for summer enjoyment with an inviting inground pool and plenty of room to relax or play. A rare opportunity offering space, versatility, and location all in one. (id:43934)
528 Enclave Lane
Clarence-Rockland, Ontario
This stunning four-bedroom, three-bathroom townhouse feels like a single-family home in both space and design, seamlessly blending modern upgrades with comfort. Here's a look at its features:Main Floor- Foyer: A welcoming entrance that sets a positive tone.- Powder Room:Convenient for guests.-Living Room: A spacious area perfect for relaxation and gatherings, highlighted by a unique ceiling design.- Kitchen: Upgraded with soft-close drawers, under-cabinet lighting, and a seamless cabinetry look. Beautiful pantry significantly enhance both aesthetic s and functionality of kitchen.- Flooring: A stylish mix of red oak engineered hardwood and tile throughout.Second Floor- Primary Bedroom: Features an ensuite with a four-piece setup, including double sinks and a spacious walk-in closet.- Additional Bedrooms: Two more bedrooms provide ample space for family or guests.- Linen Closet: For easy organization of essentials.- Third Bathroom: A well-appointed three-piece washroom.Basement- Recreation Room: Ideal for entertainment and hobbies.- Additional Bathroom: A three-piece washroom enhances functionality.Location Advantages- Close to Rockland Golf Club and Walmart for convenient shopping.- Nearby Rockland District High School is great for families.- Restaurants and amenities enrich leisure opportunities.This home combines generous living space with modern conveniences in a prime location, making it an excellent choice for families. (id:43934)
293 St Andrew Street
Ottawa, Ontario
Well-maintained duplex located in the heart of downtown Ottawa. Just steps from the Rideau River, ByWard Market, parks, shops, and some of the city's best dining, this property offers exceptional walkability with a Walk Score of 97. The duplex features two self-contained one-bedroom, one-bathroom apartments, each with numerous updates. Parking for two vehicles included, and laundry in each unit. An ideal opportunity for a buyer looking to offset ownership costs with rental income. Whether owner-occupied or investor-held, this well-cared-for duplex is a valuable addition to any real estate portfolio, and is perfect for a couple or professional seeking an easy commute and the convenience of being surrounded by the vibrant energy of downtown living. (id:43934)
216 Bay Street
Ottawa, Ontario
This property presents an opportunity for buyers looking to renovate, redevelop or invest in a property in a prime downtown location with long-term potential. Located in Centretown, one of Ottawa's most central and walkable neighbourhoods, this 3 bedroom end unit offers an exceptional urban opportunity just minutes from everyday conveniences. You are close to a wide variety of restaurants, cafés, shops, grocery stores, cultural venues and green spaces, with easy connections to transit including nearby LRT stations that link you quickly across the city. Centretown's mix of residential charm and downtown energy means you can stroll to parks, entertainment, and services without needing a car, while frequent transit makes commuting simple. The interior condition of the home is unknown and neither the seller nor the listing agent has ever been inside the property. It is being sold as is, where is, with no representations or warranties of any kind. (id:43934)
407 White Arctic Avenue
Ottawa, Ontario
Discover modern living at 407 White Arctic Avenue, a thoughtfully designed three-bedroom, three-bathroom townhome set in the vibrant and family-friendly Half Moon Bay neighbourhood. This home offers a bright, well-proportioned layout that feels both welcoming and practical, making it ideal for everyday comfort and effortless hosting. The main level showcases a clean, contemporary kitchen, ample cabinetry, and a natural flow into the living and dining spaces. Large windows invite in plenty of light, creating an airy and uplifting atmosphere throughout. Conveniently positioned close to schools, green spaces, retail amenities, and transit routes, this property delivers a balanced lifestyle of accessibility and community charm - a perfect place to settle in and make your own. (id:43934)
182 Saddlesmith Circle
Ottawa, Ontario
Welcome to 182 Saddlesmith Drive, a beautifully updated and well-maintained townhome offering a bright, functional layout and inviting living spaces. The main level features gleaming refinished hardwood floors and large, bright windows that fill the home with natural light. An open-concept design seamlessly connects the living room, dining area, and kitchen-ideal for both everyday living and entertaining. The living room is anchored by a cozy gas fireplace, creating a warm and welcoming focal point. Ceramic flooring enhances the foyer, kitchen, and all bathrooms, adding durability and style. The home has been freshly painted throughout in tasteful, neutral tones, making it truly move-in ready. The kitchen offers ample counter space with a convenient pantry and breakfast bar which overlooks the main living area, perfect for hosting family and friends. Refinished hardwood railings add a polished touch to the interior. Upstairs, Newer Berber carpeting leads to a spacious primary bedroom that serves as a private retreat, complete with a walk in closet and full ensuite featuring a separate shower and a relaxing soaker tub. Two additional well-sized bedrooms and a full main bathroom complete the upper level. The finished lower level provides versatile living space ideal for a family room, media area, or home gym, along with generous storage and rough in for future bath . Step outside to the fully fenced backyard and enjoy the wonderful deck-perfect for summer barbecues and outdoor relaxation. Additional Updates include : garage fully finished and painted, insulated garage door, aluminum wrapping around the frame, updated weather stripping , freshly painted utility room floor, fixtures, Gas hook up for BBQ and Dryer, much more ! Situated on a quiet street with convenient access to parks, top rated schools, shopping, and transit, this home offers comfort, quality upgrades, and an exceptional opportunity in a desirable Kanata neighbourhood. (id:43934)
276 Mcgill Street Street
Peterborough, Ontario
Great opportunity for investors, multi-generational family, or those seeking income potential. This 1.5 story home has 4 bedroom upstairs - 2 on the main level and 2 spacious rooms on the 2nd floor. Fully finished basement with its own separate entrance includes a large bedroom, kitchenette, full bathroom and living room. The large laundry and utility room is in the basement and accessed by both the basement suite and the upstairs. The property enjoys a fully fenced yard, large garage/workshop which had a new roof installed in 2024, and a large driveway. Located in the sought after south end, near the river, transit, schools and major amenities.Recent upgrades to lower level bathroom (2024), larger basement bedroom window (2024), garage roof (2024), paint and some flooring (2023). Includes 2 fridges, 2 stoves (1 gas and 1 electric), dishwasher, washer and dryer. (id:43934)
1204 - 90 Landry Street
Ottawa, Ontario
This STUNNING CORNER Unit 2-Bed, 2 Bath Condo offers a perfect blend of sophistication, comfort, and picturesque scenery! Bathed in natural light from floor-to-ceiling windows, this beautifully appointed residence captures views of the Ottawa River and surrounding parks, creating a serene and inspiring backdrop. The apartment has been freshly painted and features NEW Luxury Vinyl Plank Flooring in BOTH BEDROOMS(23), along with new window blinds in the living room and second bedroom, adding a refined touch to every space. The open-concept living and dining area offers ample space and a seamless flow, perfect for entertaining or quiet evenings at home. The MODERN kitchen is a showpiece, boasting GRANITE countertops, custom backsplash, stainless steel appliances and sleek cabinetry, all designed to impress! A spacious foyer welcomes you with plenty of storage and leads to a stylish 3-Piece Bath with a large glass shower. The primary bedroom features an elegant FULL ENSUITE and captivating river views, while the second bedroom offers bright windows, generous closets, and versatile space for guests or a home office. Step out onto the private glass balcony to enjoy your morning coffee while overlooking the Ottawa River and lush parklands. Residents enjoy access to premium amenities including an indoor pool, fitness centre and party room, along with a dedicated UNDERGROUND PARKING SPACE & STORAGE locker. Condo fees include Heat and Water! Located just steps from Beechwood Village, you'll find cafés, restaurants, boutiques, grocery stores, and green spaces all within easy reach-plus convenient access to transit! Don't miss out on this gem! (id:43934)
677 Wildshore Crescent
Ottawa, Ontario
Beautiful 3 bed, 1.5 bath townhome in the heart of Riverside South. This well maintained home features bamboo hardwood flooring throughout the spacious living room and separate dining room, galley style eat-in kitchen, large primary bedroom retreat with walk-in closet, 2 additional good sized bedrooms, 4 piece main bath, 2 piece powder room, and bright lower level family room with gas fireplace and loads of storage space. The fully fenced backyard includes a stone patio. Walking distance to all local schools and new light rail station. (id:43934)
00 Concession 4 Road
Alfred And Plantagenet, Ontario
Discover a breathtaking 99.033 acre estate of mature forest offering natural beauty, income stability, and endless potential. A 5 acre government-leased solar array provides a steady $14,400 annual income, secured by contract until 2038, with a 10-year renewal option a true turnkey investment. Zoned for residential use, this property invites you to build your dream home in complete serenity. Bordering Crown Land, it ensures unmatched privacy and long-term protection from future development. With 3-phase power, convenient road access, and proximity to local amenities, this land combines peaceful living with practical advantages a perfect retreat, residence, or investment in natures purest form.Tranquility, Reliability, Opportunity, all in one extraordinary property. (id:43934)
9 Billings Avenue W
South Dundas, Ontario
Iroquois-A great place to raise a family or retire! You will love the beautiful stone on front of your new bungalow & eye-catching James Hardie siding on the side & rear of home! Wall-to-wall ceramic tile & gleaming hrdwd in 1100 sq ft main level adds to the grandeur! The multitudes of big, bright windows make this brand-new Energy-Star semi feel like a single-family homeYou will be impressed with many builder upgrades from lifetime warranty shingles to 9 ft ceilings thru-out main level including in huge open concept grand room that extends from front door to rear patio door that leads to private rear deck & nice backyard! Soft close kitchen cabinets feature many pull-outs, custom hardware & crown moulding finished flush to ceiling at top of kitchen cabinetry-Centre island with breakfast bar will surely impress! Gorgeous new hi-end stainless steel energy efficient kitchen appliances as well as a brand-new washer & dryer! The east side of home features a spacious primary bedroom with large walk-in closet, 3-pc ensuite with quartz vanity countertops that match countertops in main level 4 pc bath as well as the quartz countertops in kitchen-Absolute wow-factor!-Other upgrade incl Inside entrance to the insulated garage as well as an 8 ft high garage door-Garage has both hot & cold water to wash your vehicle-Fully finished lower level has full height 8 ft ceilings & hi-end vinyl floor in both spacious bedroom with big egress windows, large family room & impeccable 3 pc bath for a possible in-law suite-200 amp breaker service, on-demand hot water & HE nat gas furnace-The bungalow has spray foam insulation on both levels incl utility room & even the garage! $70/mo. nat gas cost for heat/hot water-7-year new home warranty! -Walking distance to public school & high school-Anytime Fitness-grocery store-pharmacy-Tims-LCBO-RBC-24-hour gas bar-restaurants-one of the nicest beaches in Eastern Ontario-marina-waterfront golf course-Come for a look, you will be impressed! (id:43934)
306 - 263 Wellington Street W
Toronto, Ontario
Ideally situated just steps from Toronto's vibrant Entertainment and Financial Districts, this rarely offered corner suite presents an exceptional opportunity in a well-maintained boutique mid-rise building. Offering approximately 830 sq. ft. of thoughtfully designed living space, this meticulously cared-for one-bedroom plus den residence combines functionality, comfort, and timeless style.The spacious and versatile den easily accommodates a second bedroom, home office, or guest retreat, making the layout ideal for today's flexible lifestyle needs. Elegant hardwood and marble flooring extend throughout the suite, while expansive floor-to-ceiling windows flood the interior with natural light and enhance the airy, open feel. Brand-new designer roller blinds add a refined touch while providing both privacy and comfort.The open-concept living and dining area is perfect for everyday living and entertaining, seamlessly flowing out to a private balcony overlooking peaceful terrace views-an ideal setting to unwind in the heart of the city.Offering generous square footage, sophisticated finishes, and an unbeatable downtown location, this rare corner residence is perfectly suited for professionals, investors, or discerning buyers seeking refined urban living just moments from world-class dining, entertainment, transit, and financial hubs. (id:43934)

