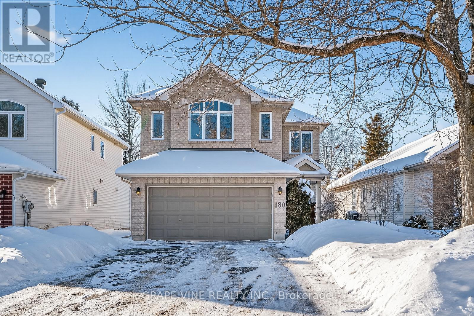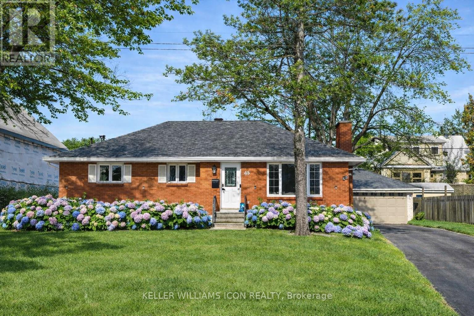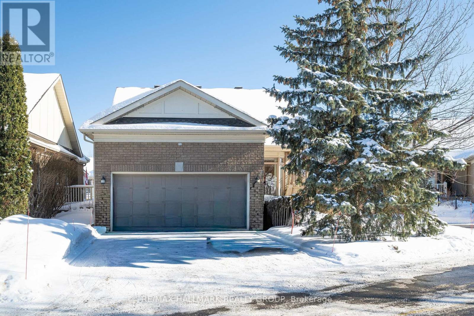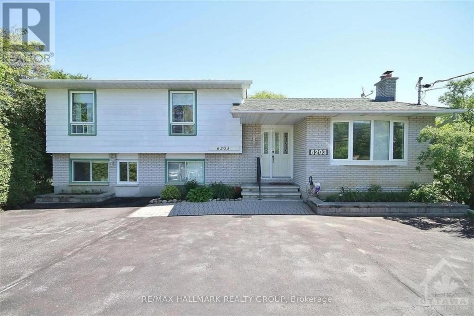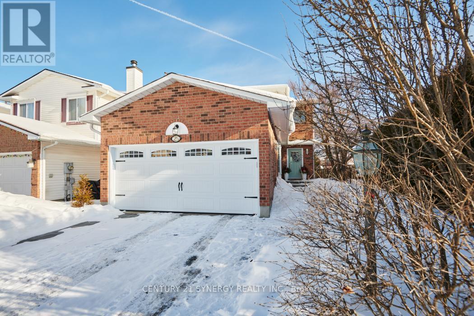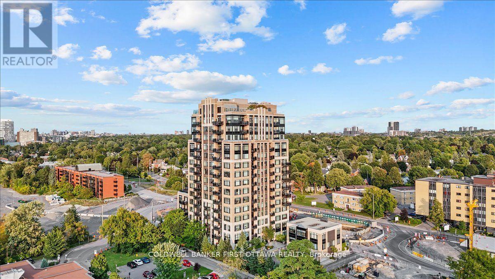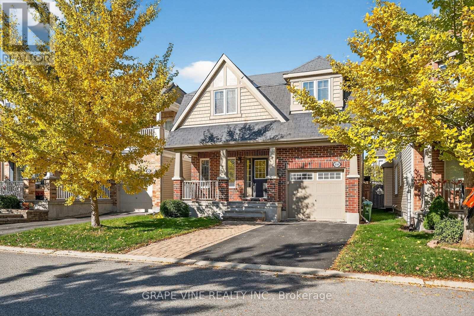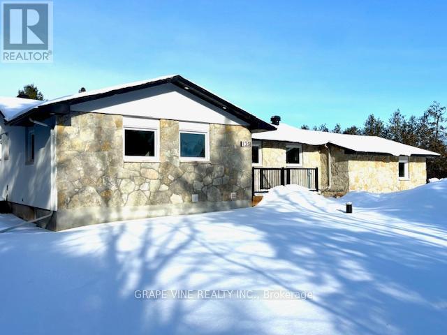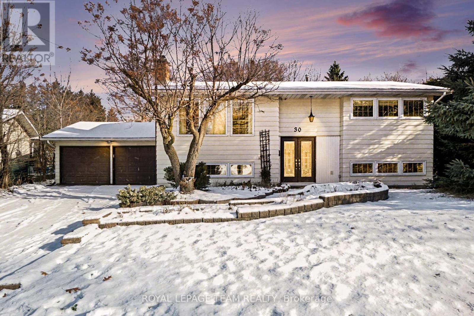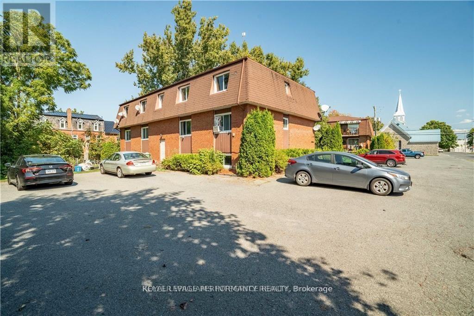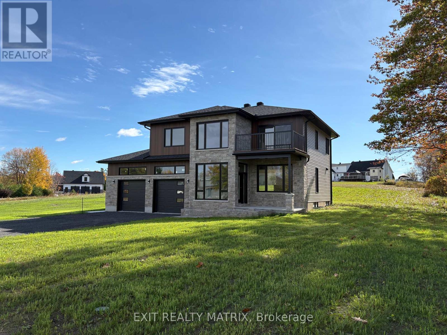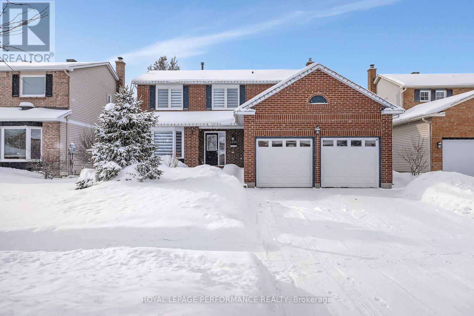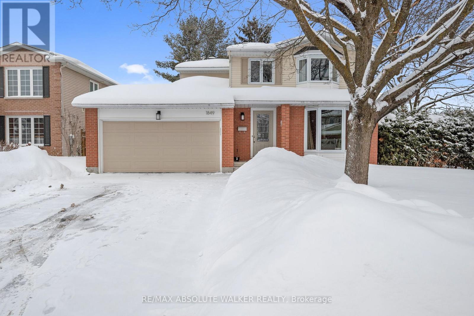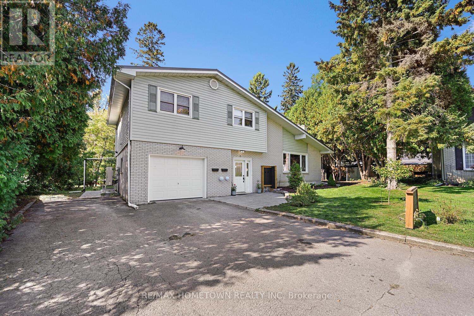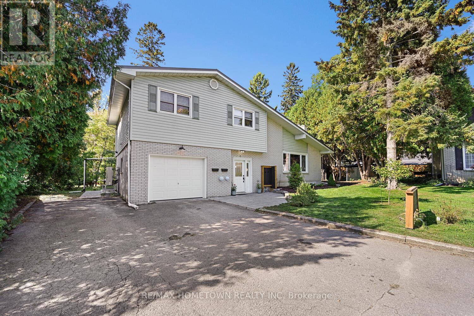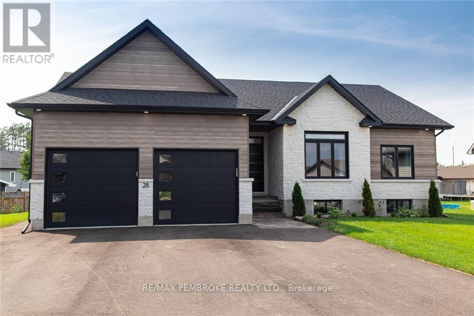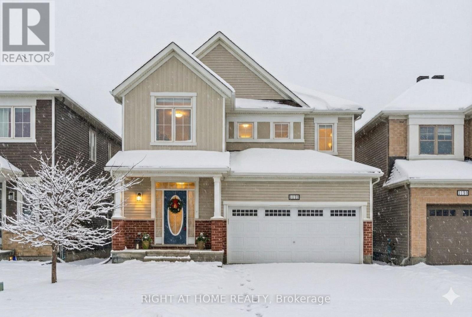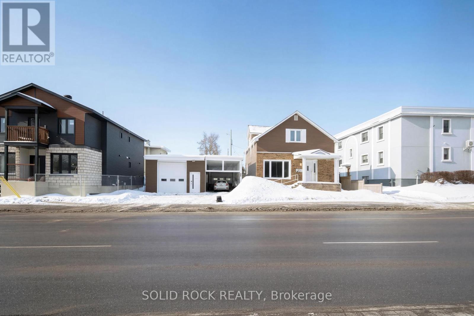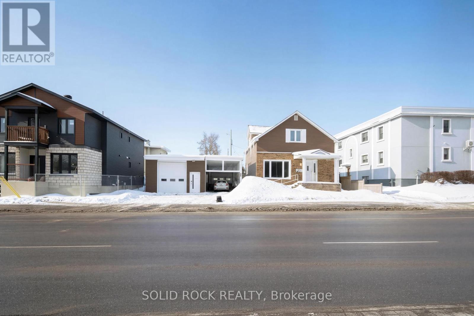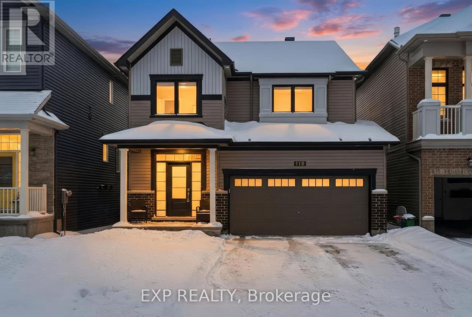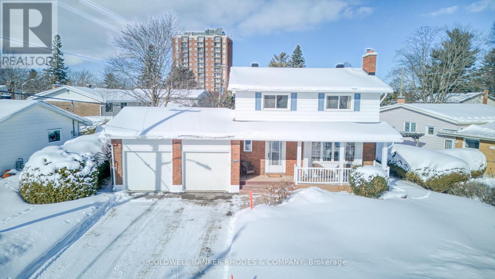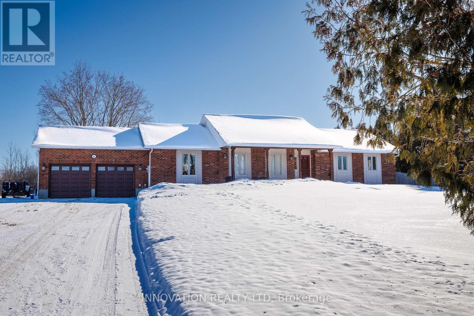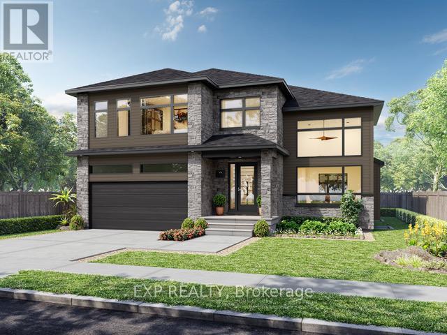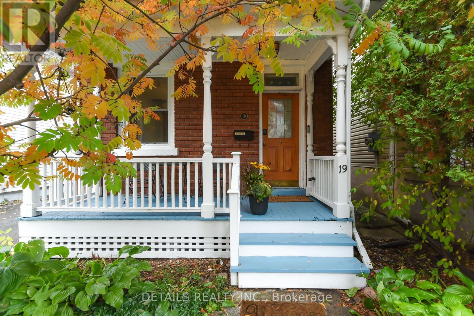We are here to answer any question about a listing and to facilitate viewing a property.
130 Springcreek Crescent
Ottawa, Ontario
Welcome to 130 Springcreek Crescent, an impeccably maintained family home set on a landscaped lot with natural elevation and excellent curb appeal. A charming covered front porch opens to a bright foyer with ceramic tile flooring and a classic oak staircase.The main level features elegant formal living and dining rooms accented with French doors, ideal for entertaining. The expanded kitchen offers updated countertops, a crisp white ceramic backsplash, and a seamless flow into the family room. This inviting space is highlighted by a vaulted ceiling, designer windows, and a cozy gas fireplace.Upstairs, the spacious primary suite boasts vaulted ceilings, a walk-in closet, and a luxurious ensuite with whirlpool tub and separate shower. Three additional well-sized bedrooms provide comfort and flexibility for family or guests. Hardwood flooring extends throughout the main and second levels.The finished basement adds valuable living space, complemented by ample storage. Enjoy outdoor living with a 10' x 14' gazebo, perfect for relaxing or hosting. Additional features include a heated garage and two storage sheds, both included. A refined home offering timeless design in a desirable neighbourhood. (id:43934)
45 Epworth Avenue
Ottawa, Ontario
Welcome To 45 Epworth Avenue, A Bungalow With A Fully Finished Basement And Separate Entrance, Situated On A Generous 75' x 104' Lot In The Highly Sought-After Ottawa / Saint Claire Gardens. The Property Offers A Detached Garage And An Approx. 3,000 Sq. Ft. Extra-Long Driveway With Parking For Up To 10 Vehicles-A Rare Feature In This Central Location. With The City Of Ottawa's Updated Zoning By-law Anticipated In 2026, The Current N2E Zoning May Allow Future Low-Rise Residential Development Including Three-Storey Homes, Townhouse-Style Forms, Or Small Multi-Unit Residential Uses, Subject To City Approvals And Buyer Due Diligence, Presenting Long-Term Redevelopment Potential For Both End-Users And Investors. Prior To Listing, The Home Has Undergone Over $50,000 In Move-In-Ready Upgrades, Including A Renovated Kitchen, Both Upper And Lower Bathroom Renovations, Smooth Ceilings With Full Popcorn Removal, Updated LED And Pot Lighting, A New Roof, Premium WPC Backyard Fence, Driveway Sealing And Exterior Parging, Basement Vinyl Flooring And Drywall Ceiling, A New Sump Pump, And In 2026, Brand New Hardwood Flooring On The Main Level Along With A New Upstairs Refrigerator And Stove. Ideally Located Within Walking Distance To Algonquin College, Merivale Shopping, LRT Access, And The Baseline Major Transit Station, With Hospitals, Government Buildings, And Highway 417 All Within A 10-Minute Drive, This Well-Maintained Home Also Features An Open-Concept Main Level With Large Bay Windows, Three Bedrooms And A Full Bathroom, While The Finished Basement Includes A Full Kitchen, Second Full Bathroom, Two Bedrooms And A Living Area, Offering Excellent Flexibility For Multi-Generational Living Or Income-Supporting Use. (id:43934)
8 Waterford Way
Ottawa, Ontario
Welcome to Waterford on the Rideau, a unique riverside community nestled along the banks of the Rideau River. Located just 15 minutes from downtown Ottawa, this exceptional setting offers the perfect balance of nature, privacy, and convenience. This beautifully maintained detached bungalow with a double car garage impresses from the moment you step inside. Large windows flood the home with natural light, highlighting the generous room sizes, abundant storage, and the inviting open concept design. The main level features 2 bedrooms and 2 full bathrooms, a bright kitchen, dining area, and a welcoming living room centered around a gas fireplace. The kitchen offers a sunny breakfast nook overlooking the charming front porch, the perfect place to start your day. Solidly built and all brick, this bungalow provides timeless quality along with the benefit of a walkout lower level. Step out onto the large balcony to take in beautiful sunsets, complete with a remote controlled awning that deploys in minutes, allowing you to enjoy the outdoors in comfort. From here you can also catch a lovely glimpse of the river. River access is just across the street. The private yard is framed by mature hedges and landscaped with perennial gardens. Patio stones and a hot tub installed in 2020 create a peaceful outdoor retreat. The fully finished walkout lower level delivers the space everyone wants. You will find a spacious family room featuring another gas fireplace, a generous bedroom with a walk in closet, a full 3 piece bathroom, and abundant space for storage, a workshop, and wine room. Residents enjoy access to a private dock where swimming, kayaking, and boating can become part of everyday life, or simply relax by the water and take in the birds and wildlife. Set within a well established neighborhood close to endless amenities, this is a rare opportunity to enjoy comfort, community, and nature all in one remarkable location. Book your showing today. (id:43934)
6203 Bank Street
Ottawa, Ontario
Exceptional opportunity to own a truly unique and feature-rich property in a highly desirable neighborhood. This impressive home offers 5 spacious bedrooms and 3 well-appointed bathrooms, providing comfort and flexibility for families of all sizes. Enjoy abundant exterior parking with space for up to 15 vehicles, ideal for gatherings, hobbyists, or multi-vehicle households. The fully fenced backyard with no rear neighbors offers outstanding privacy and is designed for both relaxation and entertainment. Highlights include a private gazebo, storage shed, and a fully heated saltwater in-ground pool-perfect for enjoying summer to the fullest. Inside, notable upgrades elevate the home, including a dedicated theater room and a Generac generator for peace of mind and uninterrupted comfort. Located in a beautiful, well-established neighborhood close to the casino, Hard Rock Café, and a wide array of amenities, this property seamlessly combines luxury, privacy, and convenience. Roof 2007, Basement insulated 2008, Geothermal Heating 2008, Fridge 2010, Home Theatre 2012, GENERAC Generator 2013, Sump Pump 2014, New pool liner 2015, Septic 2016, Basement encapsulation 2016, Washer 2018, Attic insulated 2018, Chlorine to salt water pool 2018, Fence around pool 2019, Duct cleaning 2020, Sump pump 2020, Painting of pool fence & gazebo 2021,. Other upgrades include brand new Central Vac, Culligan Water Filtration system, some windows in the home, shower upstairs . A rare offering that truly stands out. (id:43934)
25 Waterton Crescent
Ottawa, Ontario
Welcome to this bright, beautiful and spacious family home on a private corner lot in the heart of Bridlewood. This turnkey home is just steps to parks, schools and the NCC trails. This location offers an exceptional lifestyle surrounded by nature and convenience. You are greeted with a welcoming foyer and a striking staircase that sets the tone as you enter this sun-filled home. The open-concept living and dining rooms are perfect for entertaining, while the eat-in kitchen features beautiful cabinetry, abundant natural light, and patio doors leading to a large, beautiful and very private deck-ideal for summer gatherings. The adjacent family room is warm and inviting, highlighted by a cozy wood burning fireplace and an oversized window to bring the outdoors in. A convenient powder room is located on the main level. Upstairs you'll find a family bathroom and three generous sized bedrooms. The spacious primary bedroom includes a 4-piece ensuite, walk-in-closet and convenient stackable laundry. The finished basement offers a large recreation room; expansive storage area, utility and laundry room with an extra oversized washer and dryer. There is excellent flexibility to create a home gym, office, or additional living space. Outside, enjoy the the interlock double driveway and gorgeous new curved interlock path surrounded by mature hedges and beautifully landscaped gardens. This home is meticulously maintained and extensively upgraded, (renovation list available upon request). Some of the renos include: New garage door 2024; interlock driveway and pathway 2024; all three bathrooms fully renovated, 2024; new flooring (upstairs 2024); kitchen floor, cabinets, and backsplash 2024; granite countertops 2021; new bay window 2024; all other windows 2021; furnace 2021, new glass sliding patio doors 2024 etc. Don't miss out on this perfect blend of luxury and livability, making it an ideal choice for those seeking a truly special living experience. (id:43934)
1202 - 75 Cleary Avenue
Ottawa, Ontario
Discover a sanctuary of sophistication high above vibrant Westboro. This exquisite approximately 1,200 sq ft + Balcony residence offers aprivileged perspective, featuring breathtaking, unobstructed panoramas of the Ottawa River, Gatineau Hills, and the downtown Ottawaskyline.Designed for both gracious living and entertaining, the open-concept layout is bathed in natural light from two exposures and hardwoodthroughout. The well-appointed kitchen boasts granite countertops and premium stainless steel appliances, while the expansive balconyprovides a perfect setting for al fresco dining against a stunning backdrop.The generous master suite is a true retreat, complete with a walk-incloset, a spacious ensuite bathroom, and captivating river views, including summer fireworks displays. A second large bedroom, an additionalden ideal for a home office, and a second full ample space for all needs.This exceptional residence includes in-suite laundry, an undergroundparking space, and a storage locker. Residents enjoy exclusive access to premier building amenities, including a state-of-the-art fitness center, aversatile party room, and incredible rooftop terraces. Walking distance to future LRT, walking and bike trails, top rated schools, Westboro village,Carlingwood mall and more! Location, Lifestyle, Luxury all here at 75 Cleary ave suite 1202! All utilities included condo fees except hydro. (id:43934)
232 Burnaby Drive
Ottawa, Ontario
Welcome to your next family home - where comfort, convenience and community come together. Nestled on a quiet street in a welcoming neighbourhood, this beautifully maintained, move in ready two storey home offers the perfect blend of modern living and family friendly charm. With a layout designed for entertaining, a finished basement and minimal yard maintenance, this home is ready for you to simply unpack and enjoy.The main features are an open main floor with a thoughtfully designed open concept layout with large windows, hardwood floors and a cozy gas fireplace ideal for both relaxed family time and lively gatherings. A modern kitchen equipped with new stainless steel appliances, ample cabinetry and a spacious eat in area that flows naturally into the living and dining spaces. It is an entertainer's delight as the seamless layout from kitchen to living area and down to the finished basement makes hosting friends and family a breeze. The upper level is like a retreat as it hosts 3 generously sized bedrooms, including a spacious primary with walk in closet and private ensuite. The finished basement offers a large rec room or additional bedroom or home office, full bathroom and plenty of storage - perfect for guests, teens or multi-use living. The outside oasis acts as an extension of living space including a hot tub and cedar post pergola. Enjoy the outdoor space with a fully fenced yard and minimal upkeep required, perfect for busy families or those who prefer low maintenance living.The home boasts many location highlights including being located on a quiet, family friendly street, to parks, schools and walking trails, minutes from shopping centres, restaurants and daily amenities. Easy access to Highway 417 and public transit and in close proximity to the Canadian Tire Centre - ideal for sports and entertainment enthusiasts. Whether you are hosting a crowd or enjoying a quiet evening in, this move in ready home is designed to make every moment feel effortless. (id:43934)
135 Manion Road
Ottawa, Ontario
Escape to your private country oasis on OVER 2 acres minutes from Stittsville! This fully renovated 3+1 bed, 2.5 bath bungalow features a bright open-concept layout, finished basement, and double garage.The heart of the home flows from the kitchen, complete with brand new appliances and quartz backsplash, to the wide-open living spaces, perfect for entertaining or relaxing with family.The master suite is your personal retreat: a modern ensuite, a spacious walk-in closet, and a convenient corner perfect for a vanity, workspace, or cozy reading nook. Every detail has been considered to make your daily routine a pleasure.Step outside to your 2.45-acre fenced paradise whether you're gardening, homesteading, or letting pets and kids roam freely, there's space for all your dreams. The private corner lot offers peace, tranquility, and endless possibilities.Modern comforts meet rural charm with a finished basement for extra living space, a double car garage, a new septic system (2025), and a water treatment system. All this, just 12 minutes from Tanger Outlets, close to schools, and with easy access to Highway 417 via March Rd.Spacious, serene, and move-in ready, 135 Manion Rd is waiting for you to make it yours (id:43934)
30 Juniper Court
Ottawa, Ontario
Welcome to this beautifully maintained home offering the perfect blend of comfort, convenience and tranquility. Nestled on a quiet court with a heavily-treed lot, this property provides peace and privacy while keeping you close to everything you need. The home's interior has been thoughtfully cared for and lightly lived-in for decades. Key updates include Furnace 2022 , AC and HWT rental 2023. The lower level is 90% finished and features a cozy rec room with gas insert fireplace. The kitchen features gas for your stove, the home also includes gas heat and a direct gas hook up for your BBQ- no tanks required. The attached double garage and large laneway provide ample parking and storage room. The property is surrounded by several low-maintenance perennial plants offering beautiful seasonal colour with minimal upkeep. LOCATION is EXCEPTIONAL- just minutes from shopping, schools, parks, community centres, walking trails and the scenic Nepean Creek pathway off Viewmount Drive. Conveniently situated between Carleton University and Algonquin College with easy access to transit and major routes. Book your private viewing today!! (id:43934)
31 Church Street
North Dundas, Ontario
Fantastic opportunity to grow your rental portfolio. This solid, all brick 6 unit has 5 2-bedroom units and 1 1-bedroom. 3 of the 6 units have been recent renovated. The basement 1 bedroom is currently vacant. In-house coin-op laundry to add income. Ample parking on site. Heat and hydro are not included in rents. Please note that the one vacant unit and common spaces will be viewed upon a 1st showing, and tenanted spaces will be viewed with a conditional accepted offer. Don't hesitate to reach out! (id:43934)
170 Gascon Street E
Alfred And Plantagenet, Ontario
Rare, brand new built with no close neighbours, plus the master bedroom balcony view that you been waiting for is here! Located 1.9km away from the Lefaivre marina, this stunning custom-built residence, completed in 2025, offers sweeping views of the Ottawa River and an exceptional blend of elegance and functionality. Every detail has been carefully considered to deliver a luxurious, comfortable, and stylish living experience. Step into a bright and airy open-concept main floor featuring high ceilings, modern pot lighting, and a sleek kitchen with quartz countertops-ideal for both entertaining and everyday life. The spacious laundry room is conveniently located on the main level for added ease. The oversized double garage provides plenty of space for vehicles and extra storage, enhancing the home's practicality. Upstairs, you'll find three generously sized bedrooms, including a remarkable primary suite with a private river-view balcony, a walk-in closet, and a lavish 6-piece ensuite complete with a soaker tub, double vanity, and large glass shower. From the breathtaking views to the high-end finishes, this one-of-a-kind home is move-in ready and waiting to impress its new owners. (200 amp service, new septic, on city water). Please note same owner has the empty lot right beside the home for sale, see MLS#X12582590 (id:43934)
1310 Prestone Drive
Ottawa, Ontario
IT'S A LOTTERY WIN with this Beautifully Presented Property ! Step into this impecciably maintained home where tasteful Renovations create a welcoming intimate space. Modern finishings, quality Hardwood & Laminate Flooring, Custom Blinds, Crown Mouldings, Flat Ceilings on the main level showcase the value this property offers. The Open Concept design & generous space in the Living & Dining allows for an easy flow when entertaining family & friends. Cozy up in the Family Rm with a book, a movie or nap infront of a roaring fire. Meal prep in this Renovated Kitchen is a pleasure for those who love to entertain. Its design features generous space & functionality & accommodates sizeable gatherings. Quality appliances, a bounty of Cabinetry ,Quartz Countertops and in the Heart of the Home, an 8 ft Centre Island dressed in complementary Granite where everyone gravitates.The Renovated Laundry Rm is a Show Stopper .The Primary Bedroom has been EXPANDED incorporating the 4th bedroom, creating an intimate Retreat to relax in your personal space .Primary Bdrm has a 4pc Ensuite & Walk In Closet. The Lower Level finished with high end Laminate flooring provides additional premium living space with a 2nd Family Rm, Office & Fitness areas. Unwinding in this Back Yard Oasis comes easy! Soothe those tight muscles or get in a bit of exercise in the luxurious Swim Spa that accomodates 11 people ! Hang out in the Gazebo on those beautiful summer evenings, Enjoy delicious meals on the stone Patio or upper Deck in this private tranquil Outdoor space. If you prefer to grow your own herbs, then you will love this raised 8 ft Cedar container, keeping your plantings organized & protected all season. The back yard is completely fenced & dressed with solar lights and gorgeous gardens , adding ambiance & vibrancy .It just doesn't get better than this! Book your viewing before it's gone. (id:43934)
1849 Montereau Avenue
Ottawa, Ontario
This spacious 4+1 bedroom, 4 bathroom corner-lot home offers exceptional comfort in the family-friendly neighbourhood of Chapel Hill, just a short walk to transit, the NCC trail network and the local park. The main level features an open concept living and dining area with hardwood flooring and abundant natural light, a bright and generous kitchen with stainless steel appliances with open views into the family room with a wood fireplace, along with main floor laundry, a side entrance and inside access to the double garage. The second level is ideal for a growing family with four well-sized bedrooms including a primary suite with walk-in closet and three-piece ensuite, plus updated bedroom windows and closet doors. The lower level provides excellent bonus space with a finished recreation room, an additional bedroom, a two-piece bathroom, a cedar closet and ample storage. Hardwood floors span the first and second levels, with tile in key areas and laminate in the basement. Recent updates include the roof in 2015, a newer garage door and an updated deck. The large corner lot offers mature trees and a private backyard, and the location is close to schools, parks, trails and everyday conveniences, making it an outstanding family home. (id:43934)
6 Maplewood Circle
Brockville, Ontario
Fully Renovated Home with Income Potential or Multigenerational Living. Looking for a spacious multigenerational home or a strong investment opportunity? This beautifully renovated property offers both and can easily be converted back to a single-family home if desired. Rent from the lower level helps offset the mortgage, or live downstairs and rent the upper level. Tenants pay their own utilities, adding to the home's appeal and flexibility. All of this is set in a great neighborhood. Main House-approx. 1,200 sq ft (plus utilities) Spacious layout: 3 bedrooms, 2 bathrooms, attached garage, and back deck. Welcoming foyer: Convenient access from both the front entrance and the garage. Open-concept living: A bright living room, dining area, and kitchen featuring an island for extra counter space and storage. Outdoor living: Patio doors lead to a deck and a large backyard, ideal for kids or pets. Upper Level-Primary bedroom with a three-piece ensuite and generous closet space. Two additional bedrooms and a four-piece main bathroom. This move-in-ready home offers versatility, comfort, and income potential, making it an excellent choice for families and investors alike.... Lower-Level Suite (893 sq ft) and legal apt. Leased currently at 1850.00 plus all utilities - Private Entrance: Separate access at the back of the home. Bright Kitchen & Bath: Large eat-in kitchen and 4-piece bathroom on the entry level. Living Space: A few steps down lead to a cozy living room, a primary bedroom, a second bedroom, and a dedicated laundry room. Outdoor Enjoyment: A private patio provides private outdoor space for this unit, with access to the large backyard. Whether you're seeking a move-in-ready home for extended family or a turnkey rental investment, this property offers endless flexibility and value. Each unit has its own heat, hydro, and water meters. Upper level has been virtually staged. As of March 1st the upstairs will be rented for 2800.00 a month plus utilities. (id:43934)
6 Maplewood Circle
Brockville, Ontario
Fully Renovated Income Property... Looking for a fantastic investment opportunity? This beautifully renovated property offers both! With the $4650 in rental income (tenants paying their own utilities), this home is stylish and located in a great neighborhood. Main House (1200 sq ft)- Will be leased March 1st for 2800.00 a month, plus utilities. Spacious Layout: 3 bedrooms, 2 bathrooms, attached garage, and back deck. Welcoming Foyer: Entry from both the front door and garage. Open Concept: Living room, dining room, and kitchen with an island for extra counter and cupboard space. Outdoor Living: Patio doors lead to a deck and large backyard perfect for kids or pets. Upper Level: Primary bedroom with 3-piece ensuite and generous closet space, plus 2 additional bedrooms and a 4-piece bath.................Lower-Level Suite (893 sq ft) and legal apt. Currently leased at 1850.00 plus all utilities - Private Entrance: Separate access at the back of the home. Bright Kitchen & Bath: Large eat-in kitchen and 4-piece bathroom on the entry level. Living Space: A few steps down lead to a cozy living room, a primary bedroom, a second bedroom, and a dedicated laundry room. Outdoor Enjoyment: A private patio provides private outdoor space for this unit, with access to the large backyard. Whether you're seeking a turnkey rental investment or not, this property offers value. Each unit has its own heat, hydro, and water meters. Upper level has been virtually staged.. (id:43934)
370 Murphy Road
Petawawa, Ontario
Modern luxury meets natural serenity with this The Gilchrist II by Legacy Homes on a beautiful, private 1-acre treed lot ideally situated just minutes from Garrison Petawawa, Highway 17, CNL, and the vibrant amenities of Petawawa. Built by the reputable local builder Legacy Homes, the Gilchrist II offers a harmonious blend of craftsmanship, comfort, and location.This thoughtfully designed 3-bedroom, 2-bathroom bungalow boasts approximately 1,650 sq ft of stylish main-floor living. From the moment you arrive, the striking curb appeal sets the tone and the elegant interior finishes add to the allure. Step inside to discover durable engineered hardwood floors, oversized trim, and ample natural light flowing through large windows. The chef-inspired kitchen features quartz countertops, generous cabinetry, and a seamless connection to the open-concept dining and living area, complete with 9-foot ceilings and a gas fireplace for cozy evenings.The spacious primary suite is your personal retreat, complete with a walk-in closet and a luxurious ensuite bathroom showcasing a soaker tub, custom tiled shower, and double vanity. Two more well-sized bedrooms, a full main bathroom, main floor laundry, and direct access to a concrete rear porch with overhang for year-round grilling complete the main level.The lower level offers abundant potential, with space for an additional bathroom, two more bedrooms, a den, and a family room allowing you to tailor the home to your lifestyle and future needs. Please note: this home is not yet built. Photos shown are of a previously completed Gilchrist II model by Legacy Homes, illustrating the exceptional quality and finish you can expect. (id:43934)
1131 Apolune Street
Ottawa, Ontario
Welcome to 1131 Apolune Street, a bright and spacious 4-bedroom family home nestled in one of Barrhavens most sought-after neighborhoods. This open-concept layout is perfect for growing families, offering a seamless flow between living, dining, and kitchen spaces that make everyday life and entertaining a breeze. The kitchen features upgraded appliances and a dream island ideal for meal prep, casual breakfasts, or gathering with friends. Cozy up in the living room with a beautiful gas fireplace that adds warmth and charm to the heart of the home. The fenced backyard is a fantastic space for kids, pets, or weekend BBQs. With an unfinished basement, there's plenty of potential to customize and expand as your needs evolve. Located close to parks, schools, and all the essentials this home is a fantastic opportunity to settle into a vibrant, family-friendly community. Updates include the flooring, raising the ceiling on the ground floor, the kitchen cabinets, the central kitchen lights, and all lights throughout the home. (id:43934)
412 Montreal Road
Ottawa, Ontario
412 Montreal Road - Prime Mixed-Use Development OpportunityAttention developers and investors: 412 Montreal Road represents a strategic acquisition opportunity in one of Ottawa's evolving urban corridors. With the City of Ottawa's newly adopted zoning framework now in force, this property offers expanded flexibility and significant redevelopment potential for both commercial and residential uses.Situated along a high-visibility arterial route with strong traffic exposure, this site benefits from intensification policies designed to support mixed-use growth, increased residential density, and ground-floor commercial activation. Under the new zoning direction, properties along Montreal Road are positioned to accommodate a broader range of building forms, including low- to mid-rise residential, mixed-use developments, and live-work configurations - subject to standard planning approvals.This corridor is undergoing steady revitalization, supported by transit access, nearby amenities, and ongoing public and private investment. The location provides strong fundamentals: proximity to downtown Ottawa, established neighbourhoods, retail services, and institutional anchors.For developers, this site offers the opportunity to capitalize on updated planning policies that prioritize housing supply and urban intensification. For investors, it presents long-term upside in a corridor aligned with the City's growth strategy.Whether your vision is a mixed-use rental project, boutique residential development, or commercial-residential hybrid, 412 Montreal Road is positioned to deliver.Secure your place in one of Ottawa's transforming main streets. (id:43934)
412 Montreal Road
Ottawa, Ontario
412 Montreal Road - Prime Mixed-Use Development OpportunityAttention developers and investors: 412 Montreal Road represents a strategic acquisition opportunity in one of Ottawa's evolving urban corridors. With the City of Ottawa's newly adopted zoning framework now in force, this property offers expanded flexibility and significant redevelopment potential for both commercial and residential uses.Situated along a high-visibility arterial route with strong traffic exposure, this site benefits from intensification policies designed to support mixed-use growth, increased residential density, and ground-floor commercial activation. Under the new zoning direction, properties along Montreal Road are positioned to accommodate a broader range of building forms, including low- to mid-rise residential, mixed-use developments, and live-work configurations - subject to standard planning approvals.This corridor is undergoing steady revitalization, supported by transit access, nearby amenities, and ongoing public and private investment. The location provides strong fundamentals: proximity to downtown Ottawa, established neighbourhoods, retail services, and institutional anchors.For developers, this site offers the opportunity to capitalize on updated planning policies that prioritize housing supply and urban intensification. For investors, it presents long-term upside in a corridor aligned with the City's growth strategy.Whether your vision is a mixed-use rental project, boutique residential development, or commercial-residential hybrid, 412 Montreal Road is positioned to deliver.Secure your place in one of Ottawa's transforming main streets. (id:43934)
118 Discovery Crescent
Ottawa, Ontario
WELCOME TO THIS STUNNING 4-BEDROOM MINTO BALSAM MODEL WITH DOUBLE GARAGE IN STITTSVILLE! Built in 2019, this beautifully maintained home offers a perfect blend of modern finishes and functional family living. Featuring 4 bedrooms, 2.5 bathrooms, and an attached double garage, this home provides space to grow and personalize. Step inside to a welcoming foyer with ample closet space and convenient inside access to the garage. The main floor features a bright, open-concept layout ideal for everyday living and entertaining. The spacious living and dining areas flow seamlessly into the upgraded kitchen, complete with upgraded countertops, double wall oven, gas stovetop, additional pantry space, waterline to fridge, and gas line to BBQ. The adjacent breakfast area offers direct access to the backyard, perfect for indoor-outdoor living. Upstairs, the generous primary bedroom retreat features a walk-in closet and a private ensuite with a soaker tub and separate shower. Three additional well-sized bedrooms, a full bathroom, and convenient second-level laundry complete this floor. The unfinished basement offers excellent potential for future living space, a home gym, or additional storage. Outside, enjoy a fully fenced backyard with plenty of room for kids and entertaining. Located in the family-friendly community of Stittsville, close to parks, schools, trails, shopping, and amenities. 24 hours irrevocable on all offers. (id:43934)
1947 Conrad Avenue
Ottawa, Ontario
Picture a classic Alta Vista family home that just feels right the moment you arrive. This two-storey, 4-bedroom, 3-bathroom home sits on a quiet child friendly street, where neighbours actually know each other. Inside, the layout is made for real living. The main floor offers generous principal rooms with a natural flow-perfect for both busy mornings and relaxed evenings. A bright, welcoming kitchen anchors the home, overlooking the backyard so you can keep an eye on kids at play. The living room is cozy yet spacious, ideal for movie nights or curling up by the fire in the winter. A formal dining area adds flexibility for entertaining or special occasions. Upstairs, you'll find four well-proportioned bedrooms, one currently being used as a den. The additional bedrooms are perfect for kids, guests, or a home office, and a full family bath. The lower level offers bonus space with a Family Room, or teen hangout, a three piece bath and laundry room. The private backyard is ideal for summer barbecues, play structures, and relaxed evenings, all within a safe, peaceful setting. The double car garage and wide driveway give you plenty of space for all the comings and goings of busy family life! Set in one of Alta Vista's lovely neighbourhoods, this home is close to schools, hospitals, parks, walking paths, and everyday amenities. It's the kind of place where families put down roots and stay for years. New forced air gas furnace 2026. (id:43934)
201 Greystone Crescent
Mississippi Mills, Ontario
Charming country bungalow in the popular subdivision "Greystone Estates" Showcasing 3 bedrooms upstairs plus 2 bonus rooms in the lower level, and three full bathrooms this "true" bungalow offers aprox 1,650sqft of living space on the main floor, plus a fully finished lower level. Meticulously maintained and updated by the same owners since 2007, this smoke-free home is move in ready. The main floor greets you with formal dining and living rooms, where large windows let in plenty of natural light. The spacious eat-in kitchen has plenty of counter space, beautiful wood cabinets, and modern appliances, making it perfect for the chef in your family. Next to it is a cozy family room with a wood-burning fireplace that leads to the backyard. The main floor also features a laundry room and a lovely master bedroom with custom-built cabinets and an ensuite bathroom. Downstairs, there's a large family room with an electric fireplace for added warmth. This level also has a 3 piece bathroom, 2 storage areas, and 3 more bonus rooms perfect for a home office, gym, hobby room, or as extra space for family and friends. Enjoy the outdoors this summer with 1.47 acres of landscaped grounds, perennial gardens, a large deck, a hot tub, a play structure for kids, and a saltwater solar-heated pool. There is plenty of space to park your cars in the 2 car garage with automatic garage door openers. 24 hour irrevocable on all offers. (id:43934)
306 Turquoise Street
Clarence-Rockland, Ontario
This beautiful model is one of our top sellers and not for no reason! Upon entering you'll notice the high cathedral ceiling and spacious, open concept living room and dining room full of natural lighting from the abundance of windows. The kitchen features an island with a quartz countertop & a large walk-in kitchen pantry. Upstairs hosts 3 spacious bedrooms while still being able to onlook the main floor. Each bedroom is equipped with their own beautiful windows. Not only does a beautiful 4pc ensuite accompany the main bedroom, but it even comes with a large walk-in closet. Along the side of the second floor, attached to the third bedroom, is a spacious Loft perfect for a teenager needing their own space or even for potential rental income! Enjoy the beautiful views and township of Clarence-Rockland while only a short drive away from two major cities. (id:43934)
19 Gould Street
Ottawa, Ontario
Welcome to this charming home in the heart of sought-after Wellington Village - the perfect blend of urban convenience and peaceful living! Just steps to Metro, popular restaurants, cafés, and bike paths, with easy access to Westboro, downtown, Tunney's Pasture, and the LRT. The first floor features a living room with a wood stove, an adjacent bedroom, and a completely renovated kitchen with new stainless steel appliances, granite countertops and a bathroom. The second floor features a kitchen and two bedrooms, offering excellent flexibility - ideal for extended family, guests, or a potential rental/income suite. The private backyard is a true retreat, perfect for relaxing or entertaining. Major updates provide peace of mind: owned hot water tank (2022), furnace (2023), roof (2020), A/C (2019), plus brand-new fridge, stove, washer, dryer, and dishwasher. The second floor was used as an Airbnb rental, and one of the bedrooms was converted into a kitchen. The space can be readily restored to its original layout upon the buyer's request. A rare opportunity to own a versatile, move-in ready home in one of Ottawa's most desirable neighbourhoods! (id:43934)

