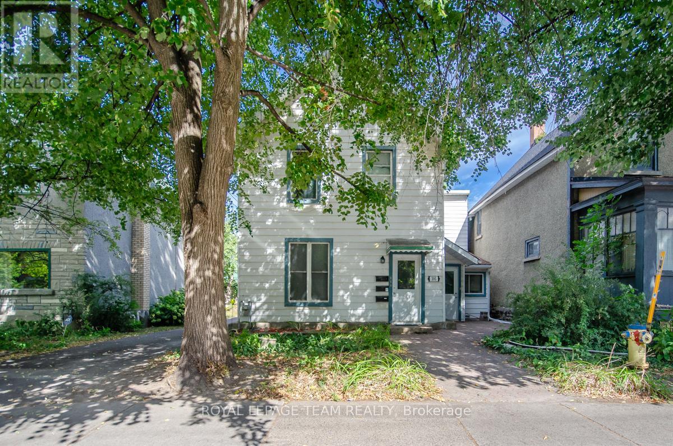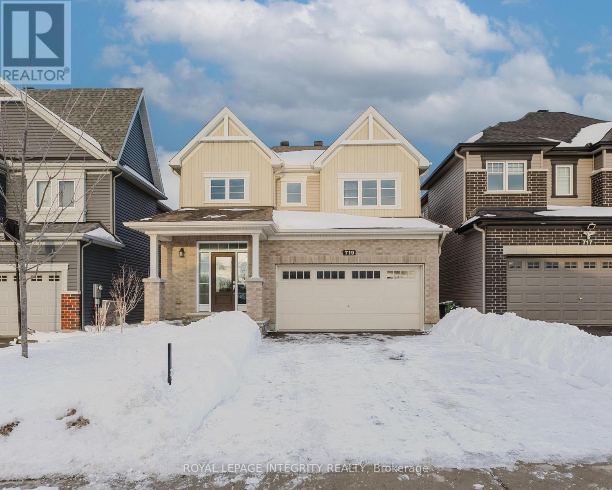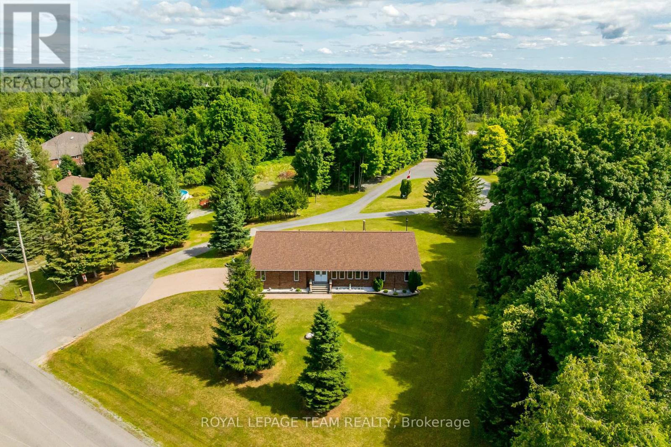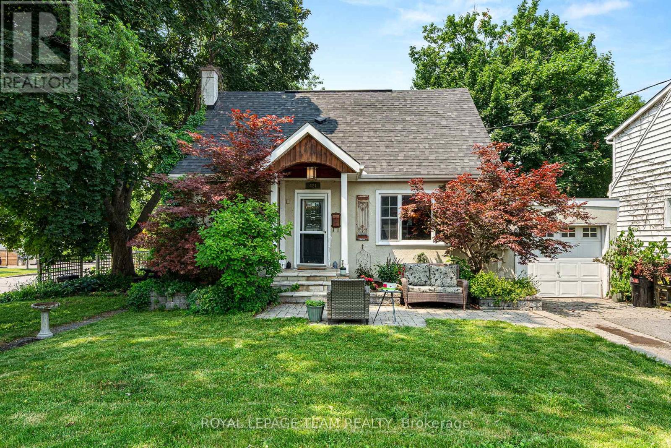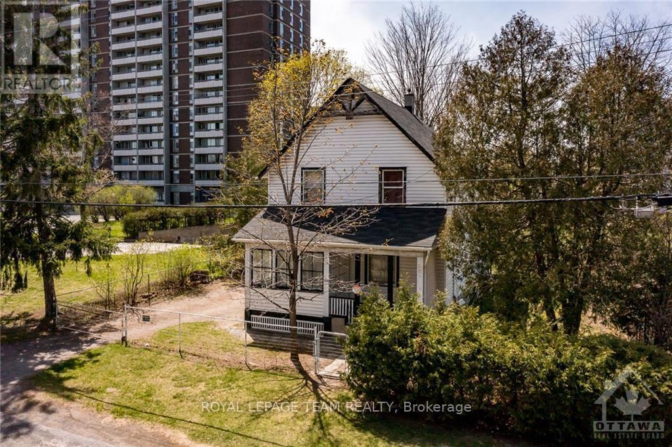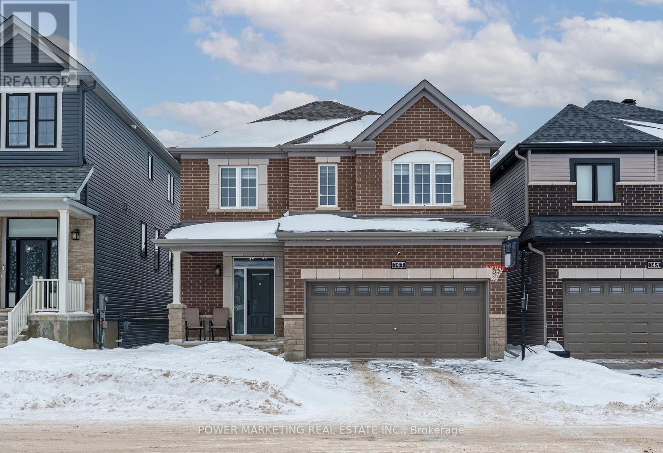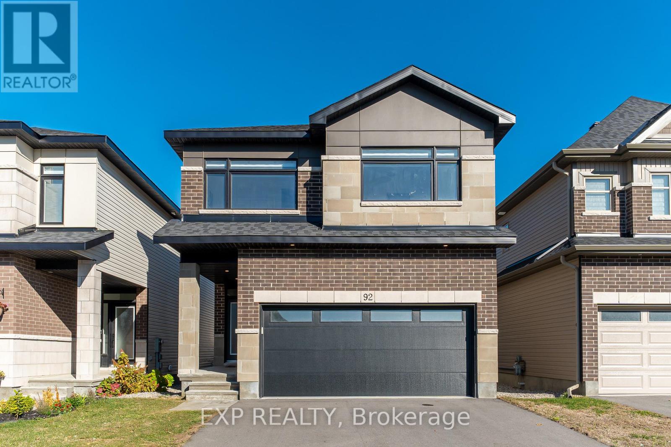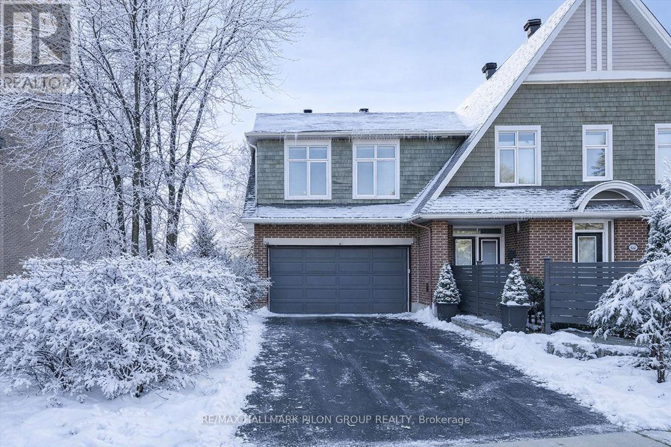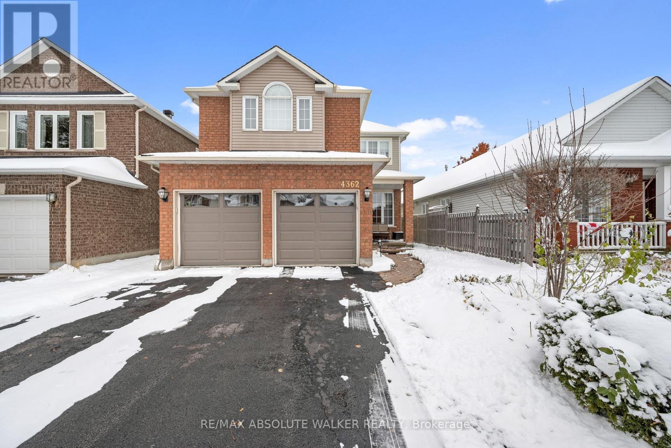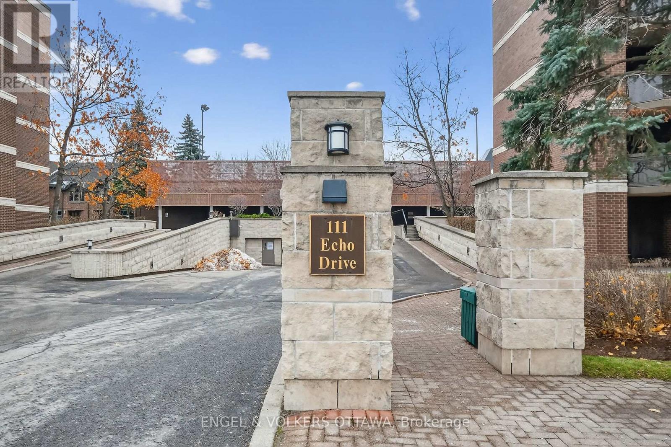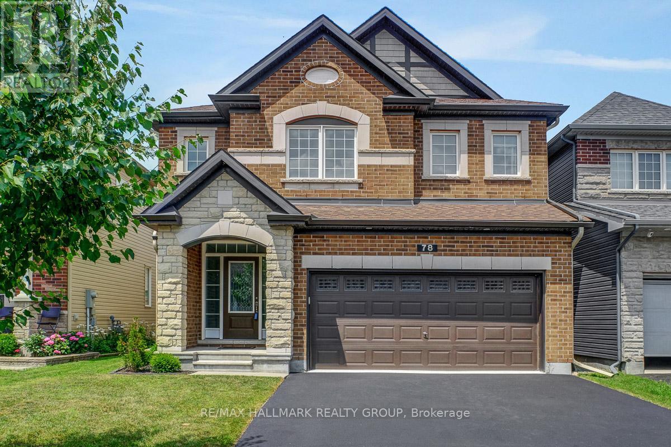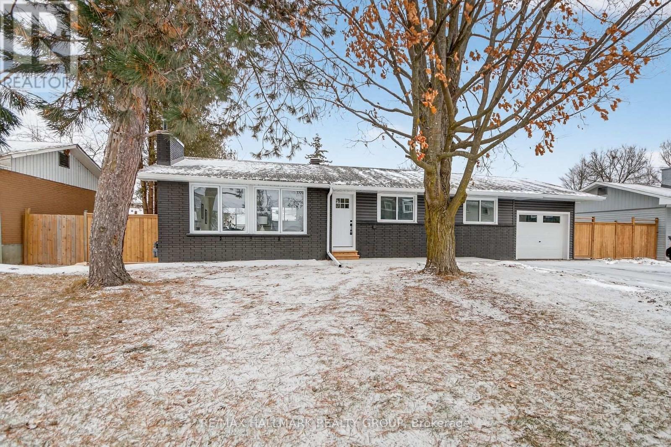We are here to answer any question about a listing and to facilitate viewing a property.
395 Mcleod Street
Ottawa, Ontario
395 McLeod Street represents a compelling investment opportunity in the heart of Centretown, one of Ottawa's most established and consistently in demand urban neighbourhoods. As of July 2025, the property generated $59,582.64 in gross rental income, with total operating expenses of $19,510.59, resulting in a strong net income of $40,072.05. These figures reflect stable performance, efficient cost management, and dependable cash flow, making the property well suited for investors seeking both income reliability and long term value preservation.Centrally located, the property benefits from exceptional walkability and proximity to downtown Ottawa, Parliament Hill, major employment hubs, and key transit routes. The surrounding area is anchored by the vibrant commercial corridors of Bank Street and Elgin Street, offering a wide range of restaurants, retail, and daily amenities. This location continues to attract a diverse and stable tenant base, including government employees, professionals, and students, supporting consistent rental demand and favourable long term growth potential. With its strong financials and prime urban setting, 395 McLeod Street is a solid addition to a well balanced real estate investment portfolio. (id:43934)
719 Samantha Eastop Avenue
Ottawa, Ontario
OPEN HOUSE THIS SUNDAY! FEBRUARY 1ST, 2026! 2-4PM. WELCOME TO 719 SAMANTHA EASTOP AVENUE! An exceptional offering in Stittsville coveted POTTERS KEY community, and steps from Eaglehead Cres Park and Trail. This impeccably upgraded, MINTO-BUILT RESIDENCE presents a rare opportunity to own a home where contemporary design and elevated finishes converge seamlessly. With OVER $70,000 IN THOUGHTFULLY CURATED UPGRADES, every detail has been selected to deliver refined comfort and timeless style. The sun-drenched main level showcases WIDE-PLANK HARDWOOD FLOORING, expansive windows, and a beautifully balanced open-concept layout ideal for both elegant entertaining and everyday living. A formal dining area sets the stage for memorable gatherings, while the inviting living space flows effortlessly into the home's statement kitchen. Designed to impress, the kitchen features stainless steel appliances, a walk in pantry, and an oversized QUARTZ WATERFALL ISLAND, offering exceptional function and striking visual appeal. The upper level continues the home's elevated aesthetic with HARDWOOD FLOORING THROUGHOUT, four generously proportioned bedrooms, discreet second-floor laundry, and a serene primary retreat. The spa-inspired ensuite is exquisitely finished with quartz countertops, a freestanding tub, and a frameless glass shower delivering a truly hotel-caliber experience at home. NO CARPET THROUGHOUT. Outdoors, the FULLY FENCED BACKYARD provides a private and versatile setting for relaxation or entertaining. Perfectly positioned in a refined, family-oriented enclave, this residence is just moments from parks, top-rated schools, scenic trails, highway access, Tanger Outlets, and the Scotiabank centre offering the ideal balance of tranquility and convenience. (id:43934)
634 David Manchester Road
Ottawa, Ontario
Custom 2,541 Sq Ft All-Brick Bungalow above grade, on a nearly 2 acres property perfect for Contractors & Entertainers alike! Welcome to this spacious and solidly built home, positioned for endless sun offering great potential to create your dream home. Set on a private, tree-lined lot just under 2 acres, this property features extensive driveways throughout ideal for contractors, hobbyists, or anyone needing space for equipment, trailers, or toys. Inside, you'll find 3 generously sized bedrooms, each with walk-in closets, and a layout designed for comfortable family living and entertaining. A charming solarium sitting area greets you at the entrance, leading into a large formal living and dining room. The heart of the home is the solid oak kitchen with abundant cabinetry, an eat-in area, and an open connection to the cozy family room with a stone fireplace and direct access to the backyard. Perfect for those working from home, the side entrance leads directly into a private office space ideal for client visits with a full bathroom and nearby laundry for added convenience. The primary room features a 3pc ensuite, large closest and 2 entries from the solarium with double doors and another entry from the hallway that brings you to two spacious bedrooms and a 3pc full bathroom with soaker tub. The nearly 1,800 sq ft finished basement was once the talk of the neighbourhood and still holds incredible potential. Designed for entertaining, it features a spacious bar, pool table area, stage, and gas fireplace plus a workshop, utility room, and cold storage. This incredible layout must be seen to be fully appreciated. The driveway leading to the home is fully interlocked that leads you to the front door and wraps around the back of the home with a large patio for entertaining outside. Enjoy peaceful country-style living while staying just minutes from Carp, Stittsville, the highway, and all major amenities. (id:43934)
421 Greenwood Avenue
Ottawa, Ontario
Welcome to 421 Greenwood Avenue in Westboro! This charming three-bedroom, one-and-a-half-bathroom link home sits on a beautiful corner lot, featuring a cozy finished basement that offers extra living space. Ideal for a small family looking to enjoy all that Westboro has to offer or for an investor seeking a prime corner lot for their next project. Enjoy proximity to top-notch schools like Broadview Public School, Nepean High School, and Notre Dame High School, all within walking distance. You'll also love being near the Dovercourt Community Centre, the new Altea Gym, and a vibrant selection of bars and restaurants. Plus, with easy access to public transit, commuting anywhere in the city is a breeze. Don't miss out on this gem in one of Westboro's most sought-after neighborhoods! (id:43934)
830 High Street
Ottawa, Ontario
ATTENTION DEVELOPERS!! R4N - Residential Fourth Density Zone - Rare opportunity in Britannia Heights on a 66' x 121.47 LOT Area: 7,965.29 ft (0.183 ac) allowing a wide range of residential building forms including multi unit dwelling, low rise. The immediate neighborhood is a mix of single family residential, townhome, low rise and high rise apartment developments. Close to everything! Public transit, walking distance to amenities, shops and restaurants. Buyers must due their own due diligence in regards to development options. If you're not ready to develop immediately there is a 2 storey (4 bedroom, 1 bath) home on the property with new propane furnace & new 200amp service, rent it out until ready to develop! Endless possibilities....Phase I environmental completed. Close to amenities, shopping and easy access of the 417. (id:43934)
143 Robin Easey Avenue
Ottawa, Ontario
Experience luxury living in this beautiful single-family home located in the heart of Barrhaven. The main floor offers a formal living room, dining room, and a cozy family room-each featuring rich hardwood floors and 9 ft smooth ceilings. The open-concept kitchen is a showstopper with upgraded two-toned cabinetry, quartz countertops, a stunning waterfall island, and stainless steel appliances. The family room is anchored by an elegant fireplace with upgraded backsplash, and the hardwood staircase leads you to the second level. Upstairs, you'll find rich hardwood hallway with four spacious bedrooms and two upgraded full bathrooms, each equipped with sleek stand-up glass showers. The fully finished basement provides a generous recreation room-perfect for entertainment or family time. Outside, private, fully fenced backyard features a large custom deck ideal for gatherings or relaxation. This home is perfectly situated close to schools, shopping, parks, and a recreation center, offering convenience and comfort in one of Barrhaven's most desirable communities. (id:43934)
92 Big Dipper Street
Ottawa, Ontario
Welcome to 92 Big Dipper, where comfort and convenience meet in Riverside South's vibrant community. With top-rated schools, parks, trails, shopping, and the new Limebank LRT station nearby, this is the perfect place to call home. This stunning model offers over 3,000 sq. ft. (as per builder plan) of upgraded living space designed for modern family living. The main floor features elegant oak hardwood flooring and an open-concept layout with a stylish kitchen boasting quartz countertops and quality cabinetry, flowing into a bright dining area and a cozy living room with a gas fireplace. Upstairs offers upgraded carpeting, four spacious bedrooms, 2 full bathrooms, and a convenient laundry room. The primary suite includes a spa-inspired 5-piece ensuite with honeycomb tiles, a soaker tub, and a walk-in closet, while the second bedroom also features its own walk-in. The finished lower level provides a large recreation room with a 3-piece washroom rough-in and plenty of storage. Enjoy a fully fenced backyard perfect for family fun and entertaining. (id:43934)
2380 Virginia Drive
Ottawa, Ontario
Inspired by Barry Hobin and built by award-winning Uniform Developments, this rarely available executive end-unit townhouse offers sophisticated, low-maintenance living in a quiet, convenient enclave.Step inside to find soaring 9-ft ceilings and an abundance of natural light that fills the open-concept main floor. The chef-inspired kitchen features granite countertops, a large island with seating and stainless steel appliances, all perfectly designed for both everyday living and entertaining. The kitchen overlooks the elegant dining and living spaces, accented by rich hardwood flooring and stylish finishes.A long driveway and a spacious double garage with inside entry provide exceptional functionality and everyday convenience.Upstairs, a bright loft separates two private bedroom suites. The large primary retreat features double walk-in closets and a luxurious five-piece ensuite. The second bedroom is generously sized and served by a full bathroom, an ideal layout for privacy and comfort. A convenient second-floor laundry completes the upper level.The fully finished lower level offers versatile space for a family room, media area, or guest suite, complete with a full bathroom and a Murphy bed, making it perfect for hosting guests or extended stays. Outside, enjoy a private setting with a fenced yard.Association fee covers snow removal, lawn care, and common area maintenance for truly carefree living.Located just minutes from parks, schools, shopping, hospitals, and downtown, this is a home that perfectly balances elegance, comfort, and convenience.Move in and enjoy The Manors lifestyle! (id:43934)
4362 Rainforest Drive
Ottawa, Ontario
This beautifully updated 4-bedroom + den, 2.5-bath home offers a perfect blend of style, function, and durability. The open-concept main floor welcomes you with large windows, elegant lighting, and a modern fireplace feature wall that creates a warm and inviting space for family living. The upgraded kitchen (2022) is a true standout, featuring quartz countertops, a pantry wall of cabinets, updated appliances, and new pot lighting that enhances the bright, contemporary design. Upstairs, three of the bedrooms feature walk-in closets, while the remodeled main and ensuite bathrooms (2023) boast stylish finishes and spa-like shower panel systems. The main-floor den provides a quiet workspace or the flexibility for a main-level bedroom, ideal for multigenerational living or guest accommodations.The fully finished basement adds exceptional living space, complete with a media room and a versatile recreation area that could easily serve as another bedroom. Pot lights and thoughtful design create a comfortable and functional retreat for entertainment or relaxation.Equipped for modern living, the home includes smart thermostats, doorbell cameras, and updated smoke/CO detectors. Energy efficiency shines with a new high-efficiency furnace and the premium Euroshield permanent roof-a durable, eco-friendly, and hail-resistant upgrade valued at over$50,000, with a transferable warranty for peace of mind.Outside, you'll enjoy a quiet, family-friendly neighborhood with easy access to schools, parks, shopping, and walking trails. The insulated double garage fits two SUVs with ease, complemented by ample guest parking. A thoughtfully upgraded, move-in-ready home designed for lasting comfort and everyday convenience. (id:43934)
C8 - 111 Echo Drive W
Ottawa, Ontario
Welcome home to refined urban living at the prestigious Canal One Eleven - a rare townhouse condominium with turn-key updates, resort-style amenities, and unbeatable access to the Canal.This freshly painted, move-in ready townhome includes stunning 5" hardwood flooring, 5" baseboards, and elegant crown moulding carried through all 3 levels for a cohesive, upscale feel. The main floor offers a generous foyer with updated wainscoting, leading to an open-concept living and dining area anchored by a beautiful fireplace and framed by large windows that flood the space with natural light. A terrace door opens to your private interlock patio, creating an ideal flow for indoor-outdoor entertaining.The redesigned kitchen features granite counters, abundant cabinetry, and a charming solarium-style eating area with a large window overlooking greenery - a bright, inviting space for morning coffee. An exquisite powder room completes this level, adding both style and convenience for you and your guests. Upstairs, you will find two exceptional bedrooms, each with its own full ensuite. The primary suite offers a walk-in closet and a therapeutic tub for spa-like relaxation, while the second bedroom includes a cozy fireplace and a huge PAX closet system with exceptional storage. This thoughtful layout provides privacy and comfort for owners & guests.The lower level extends your living space with a welcoming family room, an office, a full 3-piece bathroom, a laundry room, and plenty of storage, plus direct access to your own heated indoor parking space - a true luxury during Ottawa's winters. Outside, mature trees and perennial gardens frame both the interlock walkway to the front door and the private rear patio. Owners enjoy outstanding building amenities including a swimming pool, hot tub, sauna, squash court, golf-swing area, tennis/pickleball court, exercise centre, and on-site security. Steps from the canal, this exceptional home is ready for you to move in and enjoy. (id:43934)
78 Russet Terrace
Ottawa, Ontario
Welcome to 78 Russet, a single family home conveniently located within walking distance of excellent schools & mere minutes from the popular Minto Rec Center and all other amenities. This exquisitely upgraded 4 bedroom & 4 bathroom home is sure to please with its open concept and functional living space. The sun-soaked living room offers a warm & inviting gas fireplace w/culture stone & built-in shelving. The luxurious kitchen is equipped with stainless steel appliances, granite countertops, rich cabinetry & glass backsplash. On the second level youll find 4 spacious bedrooms and 2 full bathrooms; the principal bedroom boasting a stunning accent wall, walk-in closet & lavish 5 pc ensuite. The fully finished lower level will not disappoint with a stunning epoxy flooring, another full bathroom, luxurious accent walls and pot lighting throughout. The backyard is fully fenced and provides plenty of space for the kids to play and it awaits your landscaping creativity (id:43934)
14 Cheryl Road
Ottawa, Ontario
Delightful family home in the desirable location of Manordale! This well maintained and completely renovated residence offers a rare and versatile layout including a full in-law suite with separate entrance ideal for multi-generational living, extended guests or as a mortgage helper. 3 bedrooms on the main level and 3 additional bedrooms on the lower level, a full bathroom on each floor plus two contemporary and fully equipped kitchens which provides excellent flexibility. The main level features hardwood flooring throughout, new oversized vinyl windows that flood the home with natural light and a bright white kitchen complete with quartz countertops, a breakfast island, pot drawers, tiled floors, custom lighting and brand new stainless appliances. Patio doors off the dining room lead to a spacious deck and extended patio, perfect for entertaining or relaxing in the fully fenced backyard. Both levels feature elegantly updated bathrooms with top tier fixtures and finishings that showcase a modern and refined feel. Additional highlights include a single attached garage and generous storage throughout. Conveniently located just minutes to schools, parks, shopping, transit and community amenities, with easy access to Hwy 417. This West end home is ideal for families, investors and commuters alike. Enjoy the nearby greenspace, trails and charm of one of Nepean's most established neighbourhoods. OPEN HOUSE: Sunday Jan.11, 2-4pm. (id:43934)

