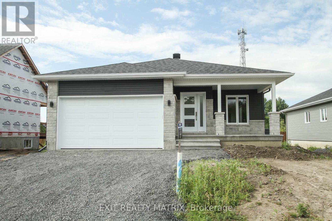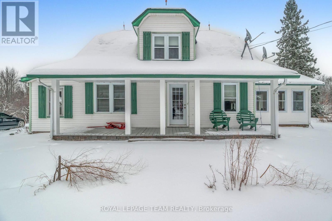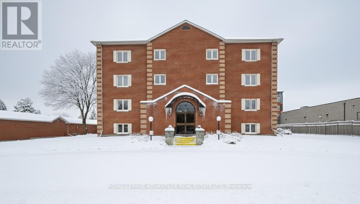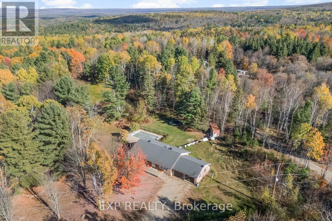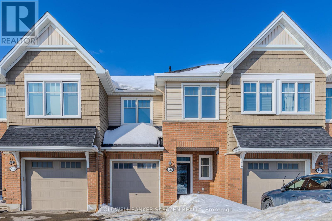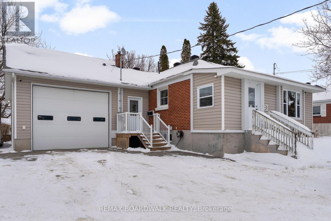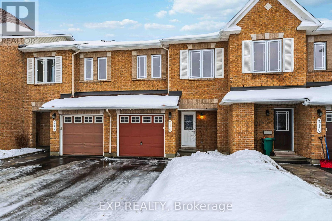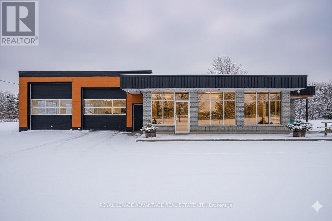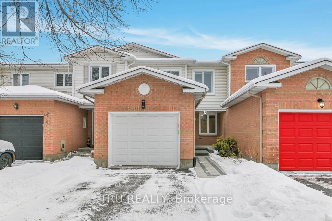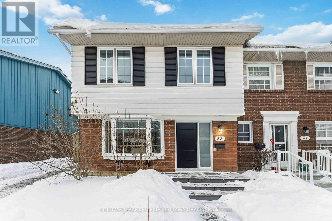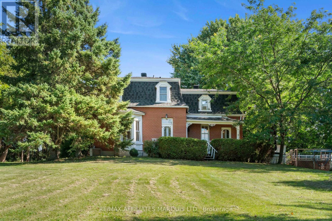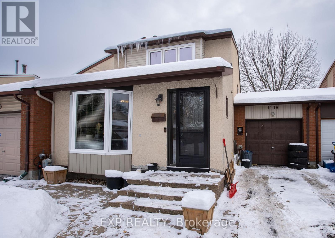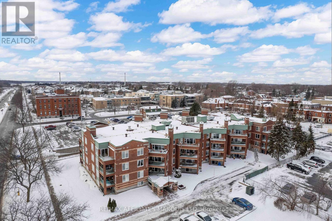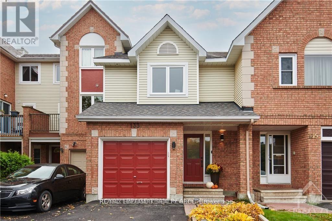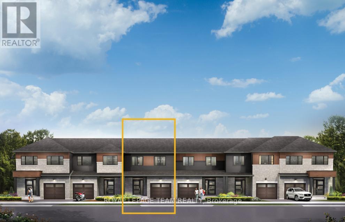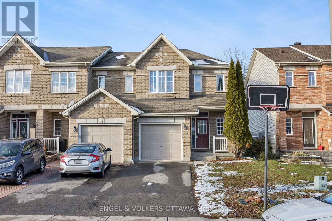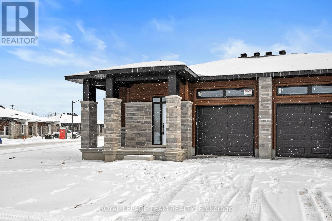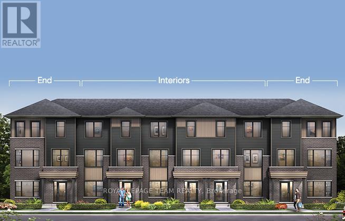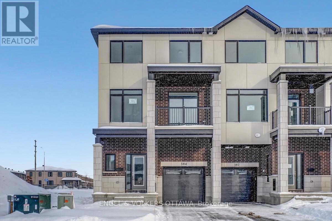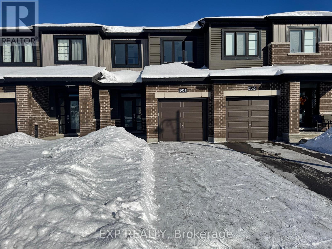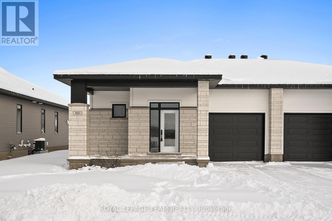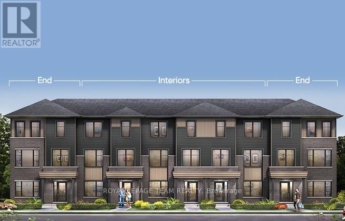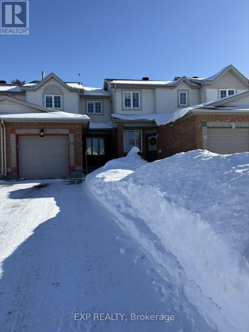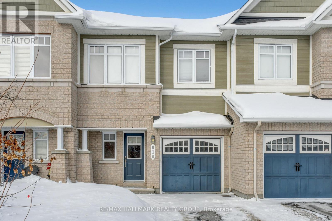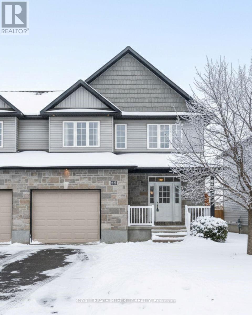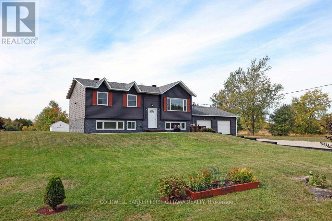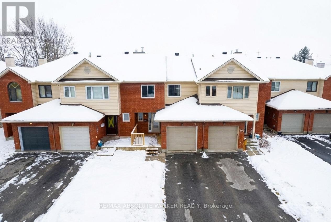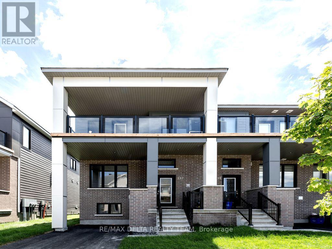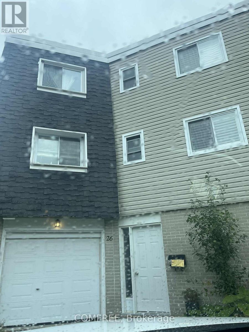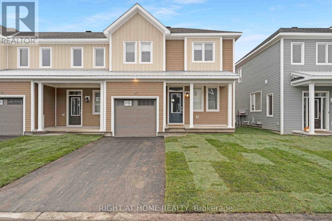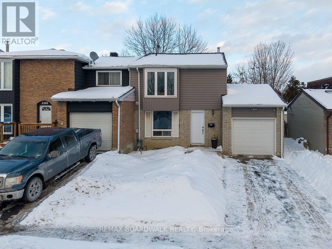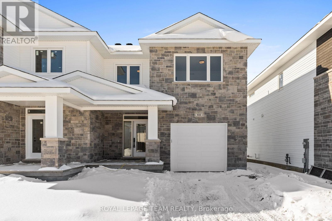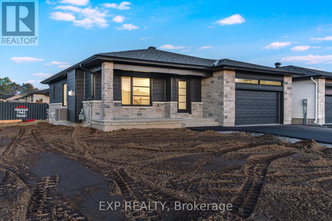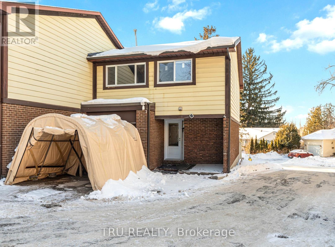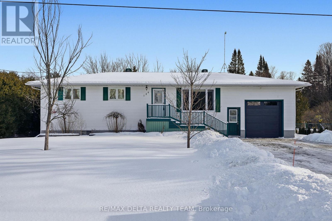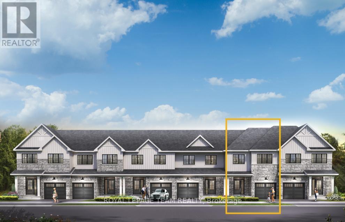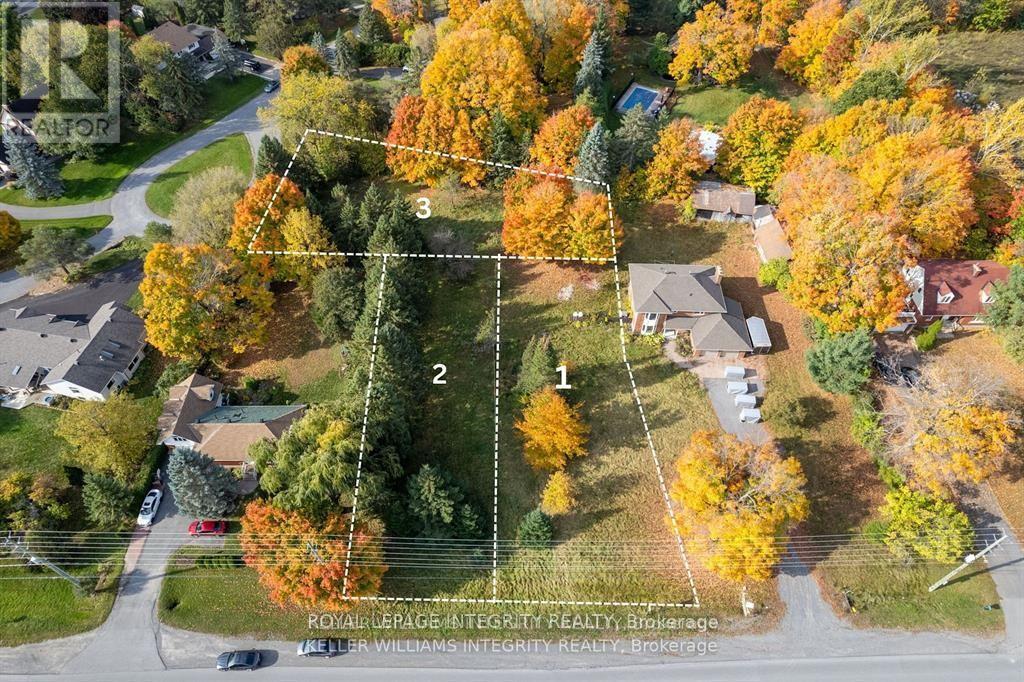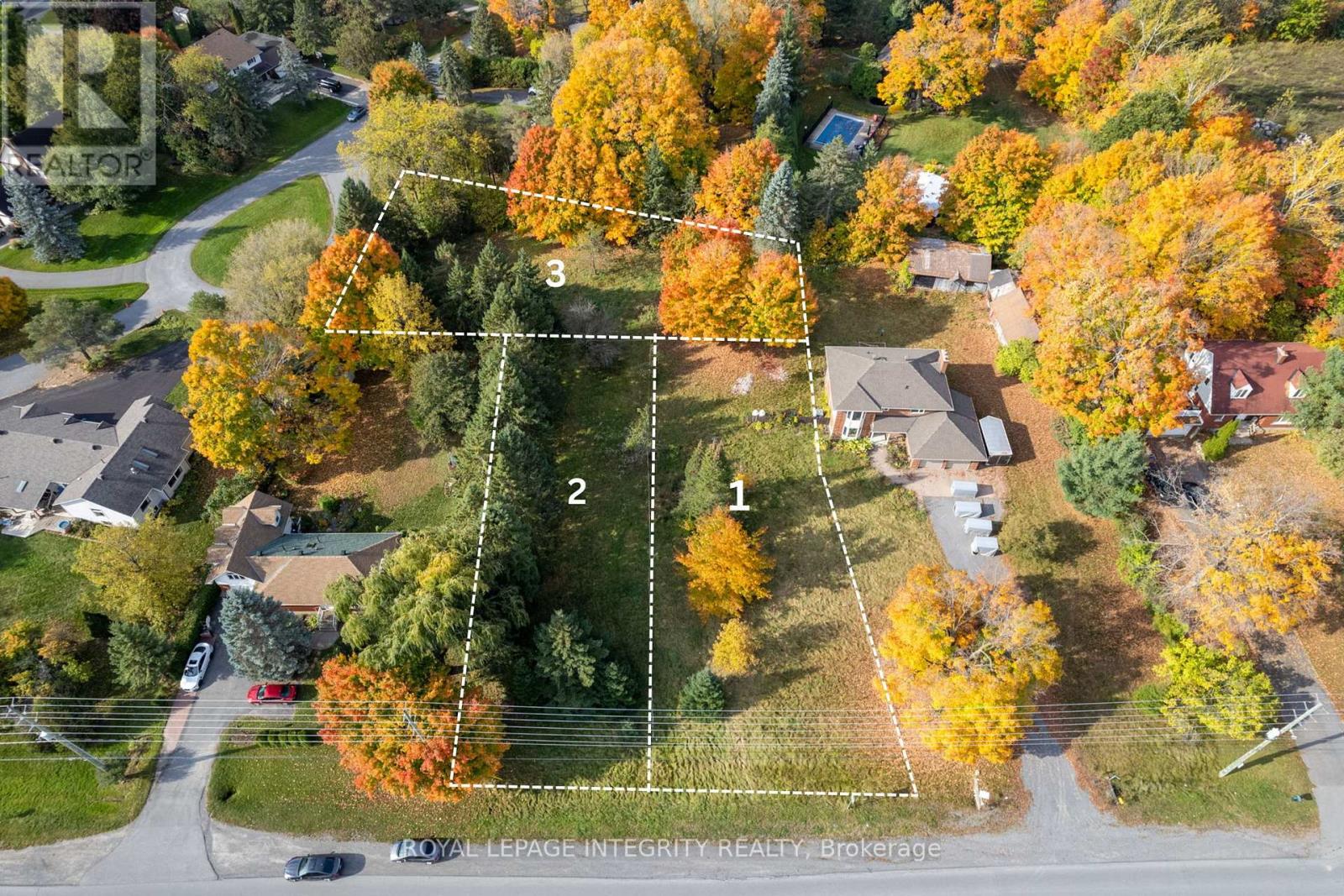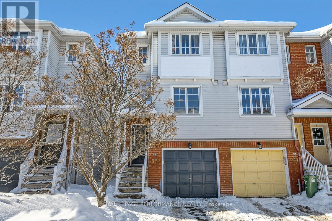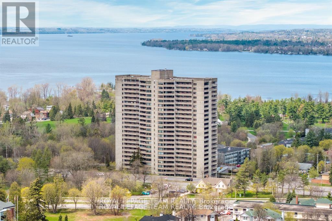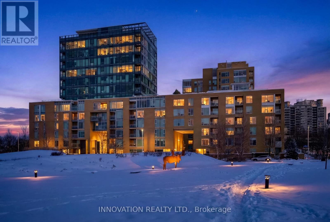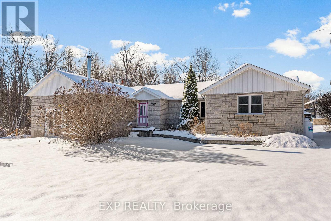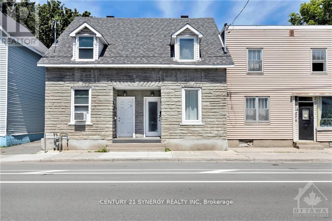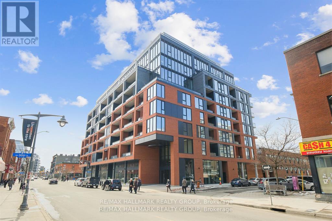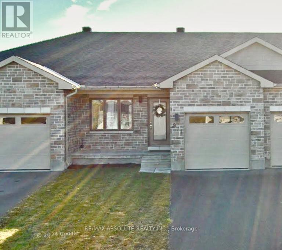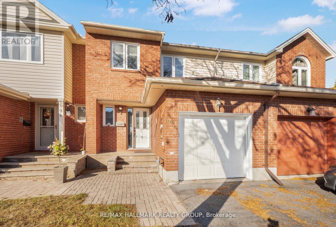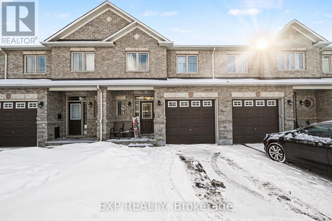We are here to answer any question about a listing and to facilitate viewing a property.
2 Glenco Road
South Stormont, Ontario
***HOUSE TO BE BUILT*** Welcome to The Monarch, a beautifully designed home offering a modern open-concept layout that flows effortlessly between the main living areas-perfect for everyday living and entertaining. The kitchen is a true standout, featuring upgraded cabinetry to the ceiling, elegant quartz countertops, soft-close doors and drawers, pots and pans drawers, and a built-in garbage/recycling pull-out for added convenience. Both bathrooms showcase quartz countertops and tiled shower walls, combining style with durability. Step outside to enjoy a 14' x 8' covered rear patio, ideal for relaxing or hosting guests, along with a large covered front porch that enhances the home's curb appeal. Don't miss your chance to customize this beautiful new build - contact your REALTOR today for more details! Photos are from a previous build and may not reflect the same house orientation, colors, fixtures, or finishes. (id:43934)
9754 511 Highway N
Lanark Highlands, Ontario
Escape to this fabulous 55 acre hobby farm minutes to public boat launch on White lake. Recent renovations on the main floor of this cozy farmhouse. 4 bedroom with main floor primary Br, bathroom and laundry . Recent addition of a sunroom/office or games room. Eat in kitchen with wood cookstove. Several out buildings, Includes a 2 car garage, newer gazebo, large drive shed, barn, sugar shack with some equipment and lots of storage. Enjoy the rolling hills of Lanark Highlands with a meandering creek, abundance of wildlife and a mature hardwood forest. Trails throughout. Located 10 Mins S of Calabogie. (id:43934)
401 - 10 Armstrong Drive
Smiths Falls, Ontario
Representing the apex of the Smiths Falls luxury market, this 3,000-square-foot corner residence is a high-performing asset designed for the discerning investor or homeowner. Recently updated with a sophisticated minimalist aesthetic, the home discards rigid, dated floor plans in favor of an expansive layout that flows seamlessly from a welcoming foyer into elegant living and dining areas. At the heart of the home, a striking double-sided fireplace creates a warm, sophisticated ambiance, perfect for high-level entertaining or quiet evenings spent unwinding in style.The residence is meticulously tailored for the modern professional and gourmet alike. The executive suite serves as a private sanctuary, featuring custom streamlined built-ins and a discreet wet bar, while the chef-inspired kitchen stands as a masterclass in functional design. Outfitted with an oversized island, a dedicated baking station, and a massive walk-in pantry, the kitchen is built for both serious culinary pursuits and social connection. For those seeking a true retreat, the primary suite offers an unprecedented level of luxury with two independent spa-like ensuite bathrooms and dual walk-in closets-a rare feature that guarantees long-term market differentiation.Versatility and convenience are integrated into every corner of this property. A flexible bonus room with a Murphy bed allows for a near-instant transition from a wellness studio to a guest suite, complementing a second generously sized bedroom that features its own four-piece ensuite. Practicality meets luxury with a large laundry-utility room, massive internal storage, and the rare inclusion of two private garages providing secure, direct access. Located in a rapidly appreciating community, this condominium is more than just a home; it is a statement of refined living and an elevated lifestyle for those ready to embrace the future of the Smiths Falls region. (id:43934)
91 Hillcrest Avenue
Killaloe, Ontario
Welcome to 91 Hillcrest Avenue, Wilno - Canada's First Polish Settlement! Discover this charming brick bungalow perched atop the scenic Wilno hills, offering privacy and country tranquility at the end of a quiet dead-end road. This spacious 5-bedroom, 1-bath home is perfect for families or those seeking a peaceful rural retreat. Inside, you'll find a bright and inviting living room that flows seamlessly into the open-concept kitchen with peninsula and dining area-ideal for family gatherings or entertaining. Step through the dining area to your private backyard oasis, featuring an in ground pool-the perfect place to relax and unwind after a long day.The large two-car garage provides ample space for vehicles, storage, or hobbies, while the generous yard offers plenty of room to play, garden, or simply enjoy the outdoors. The lower level is ready for your personal touch, offering great potential to create additional living space or a recreation room. Located just minutes from Wilno's historic landmarks, including the Wilno Heritage Park and the iconic Wilno Tavern, this property blends small-town charm with access to beautiful trails and outdoor activities. Only 50 minutes to Pembroke and 2 hours to Ottawa, it's the perfect mix of convenience and country living. (id:43934)
547 Jackdaw Avenue
Ottawa, Ontario
Discover this exquisite residence, where modern design meets functional luxury. This Tamarack house built in 2019. Professionally finished lower level. The heart of the home is an expansive open-concept main floor, adorned with premium Maple hardwood and anchored by a chef-inspired kitchen featuring a walk-in pantry. Natural light pours through massive windows, creating a bright and airy ambiance.Upstairs, the primary retreat offers a spa-like 5-piece ensuite and a walk-in closet. Closets in both guest bedrooms. This floor includes a spacious laundry room. Fully finished basement includes a large recreational room, perfect for family entertainment, movie nights, or a personal gym. With a prime location near top-tier schools and amenities, this home is truly turnkey. Book your showing today! (id:43934)
39 Condie Street
Smiths Falls, Ontario
Welcome to 39 Condie Street - where location, space, and thoughtful design come together beautifully. Nestled on a desirable corner lot and backing directly onto the greenery of Alexander Park, this well-kept home offers an exceptional blend of privacy, convenience, and everyday livability, highlighted by an expansive driveway and a large attached two-car garage that is fully heated with its own dedicated furnace and features its own bathroom - perfect for hobbyists, trades, or a home-based business. Inside, the home offers three bedrooms and two additional bathrooms with a smart, well-designed layout that makes the most of every square foot, creating warm, inviting, and practical living spaces for both daily life and entertaining. Major updates have already been completed, including a new furnace, hot water tank, and air conditioning in 2022, along with premium 35-year warranty shingles installed in 2023, giving buyers long-term peace of mind. The fully finished basement adds even more versatility with a built-in bar that's ideal for family movie nights or hosting friends, while also offering future potential for a separate living area, subject to approvals. Backing onto peaceful green space, just steps from parks, and set within an established, friendly neighborhood, 39 Condie Street is a dependable, well-cared-for home that is comfortable, practical, and truly ready for its next chapter. (id:43934)
214 Montmorency Way
Ottawa, Ontario
Welcome to 214 Montmorency Way, a beautifully maintained 3-bedroom, 2.5 bathroom home ideally located in a family-friendly Orleans neighbourhood, just minutes to bus routes, parks, schools, shopping, and everyday amenities. Step inside to a spacious foyer featuring a large mirrored entry closet and a convenient 2-piece powder room. The main level offers rich dark hardwood flooring throughout the living and dining areas, highlighted by a cozy gas fireplace, perfect for relaxing or entertaining. The well-appointed kitchen boasts ample cabinetry, granite countertops, an elegant backsplash, under-mount lighting, and direct access to the backyard through patio doors. Outside, enjoy a fully fenced deep yard complete with an oversized white deck and a bonus storage shed, ideal for summer gatherings. Upstairs, the generous primary bedroom features a walk-in closet and a 4-piece ensuite with a soaker tub and separate shower. Two additional well-sized bedrooms and a full family bathroom complete the second level. The finished basement offers a bright and inviting family room with a wide window allowing plenty of natural light, extensive storage space, a laundry and utility area, and a rough-in for a future 3-piece bathroom. A rare bonus, no front neighbours, offering added privacy and open views. This move-in-ready home delivers comfort, space, and convenience in a sought-after location. (id:43934)
3719 Highway 15 Highway N
Rideau Lakes, Ontario
Great commercial retail property ZONED C1 and ready for a variety of uses. The building is situated on 1.15 acres and has direct entry and exits off Highway 15. It is located conveniently between Kingston and Smiths Falls. The building offers about 3,200 SQ. FT of heated space. The office portion has three offices, a showroom, reception area, a large storage/utility area, and 1.5 washrooms. The shop space is 1,200 sq. Ft. and has 3-bays with insulated garage doors measuring 11'x12', 11'x11' and 9'x9', there are two entry man doors. There is abundant storage in the shop to accommodate tools or equipment. A hoist and compressor are included. Extensive upgrades include but are not limited to, two new propane furnaces to heat both spaces, new roofs over showroom and shop, shop ceiling insulated, and a new metal ceiling installed. The new lighting and large windows brighten the shop space. The large, paved parking lot can accommodate many vehicles and equipment. Book your showing today! (id:43934)
40 Baton Court
Ottawa, Ontario
Welcome to 40 Baton Court in Kanata! This well maintained quality built Holitzner townhome, with 3 bedrooms, 2.5 bathrooms, is located in the sought-after area of Kanata/Katimavik. Steps to the Kanata Leisure Centre and Wave Pool , Holy Trinity Catholic High School, and public transit! The main level has a bright and airy living room with large windows; the kitchen has ample counter and storage space plus an eating area overlooking the fenced backyard. Main floor includes a powder room and inside entry to the garage. Upstairs, you'll find a spacious primary bedroom with walk-in closet and 4 piece ensuite; 2 additional bedrooms and a full bathroom. The private backyard is the perfect spot to enjoy warm summer nights or host a BBQs with friends. This home includes a 240Vac outlet ready for your own level 2 EV charger. Close to shopping, restaurants, parks, and schools, offering the perfect combination of comfort and convenience. UPGRADES INCLUDE: All new laminate flooring 2025, New carpet on stairs 2025, New Fridge, Stove & Hoodfan 2025, New toilets & sink taps in both 2nd level bathrooms 2025, Shingles 2020, Additional attic insulation 2020, Nest thermostat 2020, Upgraded main floor bathroom 2019, Windows 2019, HWT 2019, Washer and Dryer 2018, High efficiency furnace 2011. Don't miss out on this incredible opportunity as your new home! (id:43934)
33 Monterey Drive
Ottawa, Ontario
Updated freehold end unit townhome in Leslie Park with close proximity to HWY, shopping plazas and Algonquin College. Updated kitchen with stone countertops, dining and living rooms complete open concept main floor. The second floor includes 4 spacious bedrooms and bathroom. Fully finished basement includes family room along with additional full bathroom. Fully updated home with costly updates like windows and doors, fully landscaped backyard with new fencing and artificial grass, provides lots of enjoyment with low maintenance. Includes 2 parking spots. Family-oriented neighbourhood with easy access to different amenities. (id:43934)
5639 County Rd 34 Road
South Glengarry, Ontario
Horse Farm with Century Home on 10 Acres! Step back in time with this enchanting brick century home, built in the 1860s & set on approximately 10 acres of countryside just minutes from Lancaster & Alexandria and about an hour from Montreal & Ottawa. Bursting with charm & character this property is the perfect blend of history, comfort & rural living. The tree-lined laneway, bordered by a natural rustic wood fence, leads you to the homes welcoming front yard, complete with a graceful weeping willow & a classic tire swing, a picture-perfect country setting. Inside, the three-bedroom home showcases original flooring, soaring main-floor ceilings, & authentic trim & moldings, with sun-filled windows in every room. The kitchen island with cooktop & seating for two is ideal for quick meals, while the formal dining room offers an elegant space for family gatherings or entertaining guests. The living room features a cozy gas fireplace & expansive windows overlooking the grounds, while the parlor highlights a charming three-part bay window with views of the treed front yard. Step outside to enjoy the porch, perfect for morning coffee or evening relaxation, continue to the above-ground pool for family fun, barbecues, or simply soaking in the peaceful sounds of nature. For equestrian enthusiasts, the property is complete with a 4-stall barn, 2 paddocks, & a large pasture, a turnkey setup for horses & country living. This timeless property offers more than a home, it offers a lifestyle, combining historic elegance with the serenity of the countryside. (id:43934)
1108 Grenoble Crescent
Ottawa, Ontario
Welcome to 1108 Grenoble Crescent, a beautifully updated home offering 3 bedrooms, 2.5 bathrooms, a finished basement, and an attached tandem garage.The main level features a bright, spacious layout with a large renovated kitchen (2020) showcasing granite countertops, stylish cabinetry, and stainless-steel appliances. The adjoining eat-in area includes a built-in electric fireplace, while the combined living and dining rooms provide an inviting space for entertaining. A sunken family room highlights a gas fireplace (2019) along with new pot lights and modern light fixtures.The lower level is finished and currently used as a storage space, offering flexible living space. Exterior highlights include an interlock front walkway and a tandem garage accommodating up to two small vehicles. Recent updates include: kitchen (2020), roof (2020), light fixtures (2020), gas fireplace (2019), bay window and select windows (2020), entrance and storm doors (2020), and fresh paint throughout (2020-2021). Ideally located minutes to Place d'Orléans, the Queensway, and the LRT station, this home offers comfort, convenience, and value. Book your showing today! (id:43934)
411 - 121 Water Street W
Cornwall, Ontario
Live life at the top! Stunning Top Floor Condo with Breathtaking Views! Imagine living in the best unit of a sought-after, professionally managed building. Perched at the front of the top floor, this unit offers you unparalleled views of Lamoureux Park and the picturesque St. Lawrence River. This beautifully renovated (2024) condo features high-end finishes and custom built-ins that create a perfect blend of luxury and comfort. With two spacious bedrooms and two full bathrooms, this home is designed for relaxation and day-to-day functionality. The inviting gas fireplace adds warmth to your stylish living space, while the bright and open layout promotes a seamless flow throughout the home. An additional sunroom or flex area provides the perfect spot for a home office, reading nook, or vibrant exercise zone. Enjoy the convenience of a large parking space, a dedicated storage locker, and a car wash area, all included for your ease. With condo fees that cover water taxes, gas heating and air conditioning, life here is both comfortable and stress-free. Located just steps away from downtown, you have easy access to shopping, restaurants, and all the vibrant events that Lamoureux Park hosts throughout the year. Don't miss the opportunity to embrace a lifestyle of comfort and elegance in this prime location! Schedule your viewing today and see why this stunning condo is the perfect place to call home. (id:43934)
133 Woodpark Way
Ottawa, Ontario
Welcome to 133 Woodpark Way. This meticulously maintained home is located central to schools, parks, transit systems, big box stores, libraries, recreation centers & much more within 10-15 mins drive. Main floor welcomes an abundance of natural light, open concept layout, modern upgrades with upgraded stainless-steel appliances, upgraded backsplash, breakfast bar will keep you touring the home. This home offers a very deep, landscaped, fenced & private backyard which is perfect for entertainment party ready. Current owners take pride in their ownership of more than 12+ years which can be seen through each and every upgrade and maintenance of the home. Fantastic second floor has the 3 bedrooms and a spacious washroom with soaker tub while the lower level offers a finished rec room with office space and separate entertainment area. Once you walk into this home you will not want to leave. LOCATION of this home is all investor's hot spot! Enjoy your visit. (id:43934)
841 Fairline Row
Ottawa, Ontario
Enjoy bright, open living in the Cohen Executive Townhome. The main floor is naturally-lit, designed with a large living room connected to the kitchen to bring the family together. The second floor features 3 bedrooms, 2 bathrooms and the laundry room, while the primary bedroom offers a 3-piece ensuite and a spacious walk-in closet. Connect to modern, local living in Abbott's Run, a Minto community in Kanata-Stittsville. Plus, live alongside a future LRT stop as well as parks, schools, and major amenities on Hazeldean Road. July 7th 2026 occupancy! (id:43934)
507 Salzburg Drive
Ottawa, Ontario
This bright and spacious end-unit townhome-one of the largest models on the street-is perfectly located on a quiet dead-end road, just steps from grocery stores, restaurants, schools, and everyday conveniences. The main level offers hardwood floors, a cozy gas fireplace, and a functional galley-style kitchen, all freshly painted and move-in ready. Upstairs, you'll find three bedrooms including a generous primary suite with double-door entry, a walk-in closet, and a private ensuite, along with an open loft that can easily be converted into a fourth bedroom, home office, or playroom. The finished basement adds valuable living space, and the fully fenced backyard provides privacy for relaxing or entertaining. A fantastic opportunity in an incredibly convenient, walkable location. (id:43934)
1057 Moore Street
Brockville, Ontario
Located in Brockville's Stirling Meadows, this semi-detached bungalow offers contemporary living with convenient access to Highway 401, shopping, dining, and recreational amenities. Built by Mackie Homes, the Winchester Model - corner unit provides approximately 1,377 square feet of living space, including two bedrooms, two bathrooms, and a one-car garage. The thoughtfully designed interior features a bright, open-concept layout with large windows and transoms that enhance the sense of natural light throughout. The kitchen is finished in a neutral palette with white cabinetry, granite countertops, a tile backsplash, a pantry, and a centre island with pendant lighting, ideal for everyday meals or casual gatherings. The dining area flows seamlessly into the living room, which is centred around a natural gas fireplace with a mantel above. A patio door extends the living space outdoors to the covered rear porch. The primary bedroom includes a walk-in closet and a three-piece ensuite. A second bedroom, a full bathroom, and a main-level laundry room complete this well-planned and functional layout. (id:43934)
872 Fairline Row
Ottawa, Ontario
Step inside and discover The Granville, a thoughtfully designed Urban Townhome that maximizes space and comfort. With three bedrooms, this Rear-Lane-Townhome provides ample room for your family to grow and thrive. This home also features a double-car garage, providing not only convenience but also security for your vehicles and additional storage space. Say goodbye to the hassles of street parking and revel in the convenience of having your own private parking area. Experience the epitome of contemporary living with the Urban Townhome. Its blend of practicality, style, and flexibility creates a haven you'll be proud to call home in Abbott's Run, Kanata-Stittsville. August 19th 2026 occupancy! (id:43934)
584 Arbia Ridge
Ottawa, Ontario
584 Arbia Ridge presents a rare opportunity to own a brand new, never-lived-in end-unit townhouse by Claridge Homes, offering modern design, thoughtful upgrades, and exceptional natural light across three well-appointed levels. This Chantilly model welcomes you at ground level with interior access to the attached single garage with remote door opener, a convenient powder room, and a spacious front hall with a large coat closet-ideal for everyday functionality. The second level is the heart of the home: bright, open-concept, and spacious, featuring upgraded oak flooring, and a great room, where oversized windows and a private balcony extend the living space and invite in abundant daylight. The modern kitchen is beautifully appointed with upgraded quartz countertops, an upgraded sleek tile backsplash, ample cabinetry, and stainless steel appliances - designed for both everyday living and effortless entertaining. The third level offers a quiet and private retreat, featuring a primary bedroom with walk-in closet and modern ensuite, a second generously sized bedroom, and an additional full 4-piece main bathroom. Convenient third-floor laundry adds everyday ease. Set in Bridlewood Trails near schools, parks and transit, this move-in-ready home combines contemporary finishes, smart design, and the peace of mind that comes with brand new construction. (id:43934)
2063 Caltra Crescent
Ottawa, Ontario
Welcome to 2063 Caltra Cres, a 2022-built Minto Haven townhome in the vibrant community of Half Moon Bay, Barrhaven.This 3-bedroom, 3-bathroom freehold property offers a smart layout, modern finishes, and excellent value. Previously tenant occupied, it's been priced with consideration for some cosmetic touch-ups, offering the perfect opportunity to make it your own. The main level features an open-concept kitchen and living space, ideal for entertaining. Upstairs, a spacious primary bedroom with ensuite and walk-in closet anchors the second floor. The finished basement adds flexibility with a rec room and additional storage. Enjoy nearby schools, parks, shopping, and transit in one of Barrhavens fastest-growing communities. Whether you're a first-time buyer, investor, or growing family, this is your chance to own a newer home with great upside in a top location. (id:43934)
1051 Moore Street
Brockville, Ontario
Welcome to Stirling Meadows in Brockville. This newly built semi-detached Grenville model by Mackie Homes offers approximately 1,580 square feet of thoughtfully designed living space. With three bedrooms, two bathrooms, convenient main-level laundry, and a single-car garage with interior access, this home combines style and functionality. A covered front porch invites you inside to a bright, open concept layout where the kitchen, dining area, and living room flow seamlessly. The kitchen features white cabinetry with a warm wood centre island, open shelving accents, quartz countertops, a tile backsplash, and a pantry for extra storage. The spacious centre island serves as a natural gathering spot. The living room is enhanced by a natural gas fireplace and provides access to the sun deck, ideal for outdoor entertaining or relaxing. The primary bedroom includes a walk-in closet and a four-piece ensuite with a dual-sink vanity. Two additional bedrooms and a full bathroom complete the main-level layout. Set near shopping, dining, and recreational amenities, with quick access to Highway 401, this home blends modern style with everyday practicality. (id:43934)
868 Fairline Row
Ottawa, Ontario
Step inside and discover The Granville, a thoughtfully designed Urban Townhome that maximizes space and comfort. With three bedrooms, this Rear-Lane-Townhome provides ample room for your family to grow and thrive .This home also features a double-car garage, providing not only convenience but also security for your vehicles and additional storage space. Say goodbye to the hassles of street parking and revel in the convenience of having your own private parking area. Experience the epitome of contemporary living with the Urban Townhome. Its blend of practicality, style, and flexibility creates a haven you'll be proud to call home in Abbott's Run, Kanata-Stittsville. August 20th 2026 occupancy! (id:43934)
14 Drumso Street
Ottawa, Ontario
Move right in to this wonderful 3 bed town home with 1650 square of finished living space. Beautiful hardwood flooring on the main level and stairs. Create in the open concept kitchen while still conversing with your company as the kitchen overlooks the living and dining areas and walks directly out to the private back yard with two-tiered deck. A convenient powder room completes the main level. Step up to 3 spacious bedrooms including a very huge master. The luxury bath layout option at build time gives you both a oversized soaker tub and stand-up shower. Brand new quality laminate floor just installed on the upper level and freshly painted throughout. Updated lighting. Bright lower family room with gas fireplace adds your enjoyment and still leaves great storage space. Attached garage with inside entry, newer roof (2011), owned hot water on demand (2021). Elegant lit interlock walkway welcomes you home. Driveway easily accommodates 3 cars plus the garage space. Superb access to schools, parks, community centre and transit in this family friendly neighbourhood, great for first-timers or downsizers, professionals, etc. 24 irrev. (id:43934)
816 Ashenvale Way
Ottawa, Ontario
Welcome to 816 Ashenvale Way in the sought after community of Avalon in Orléans, a 3 bedroom, 2.5 bathroom townhome offering a functional layout and fantastic natural light throughout. The main level features hardwood floors, inside access to the garage, a convenient powder room, and a galley kitchen with plenty of extra cabinetry for storage along with a bright eating area. The open concept dining and living space is ideal for everyday living and entertaining, highlighted by a large living room window and an oversized patio door with an arched transom window above that fills the kitchen and eating area with natural light. Upstairs, the very spacious primary bedroom offers a private ensuite complete with a standup shower and soaker tub, while two additional sizeable bedrooms and a full bathroom complete the second floor. The finished basement adds valuable living space with a cozy rec room featuring a fireplace, along with a laundry room and ample storage. Located in prime Avalon East close to parks, excellent French and English schools, shopping, and transit, this property is a great opportunity for first time buyers, growing families, or investors alike. 24 hour irrevocable on all offers. (id:43934)
53 Willowshore Way
Carleton Place, Ontario
Welcome to this beautifully maintained semi-detached home in the highly sought-after community of Stone Water Bay in Carleton Place. Ideally located just steps from scenic walking trails, parks and the picturesque Mississippi River. This home offers the perfect blend of lifestyle, comfort and convenience. Featuring 3 spacious bedrooms and 2.5 bathrooms the home showcases a bright open-concept main floor with 9' ceilings and oversized windows that flood the space with natural light. The kitchen offers an inviting eat-in dining area with direct access to the backyard and seamless flow into the living space, ideal for both everyday living and entertaining. Upstairs, the generous primary bedroom includes 2 walk-in closets and a private 4-piece en-suite, complemented by two additional well sized bedrooms and a full bathroom. The partially finished basement provides excellent potential for additional living space, a recreation room or a home office, ready for your personal touch. Recent updates include fresh paint throughout most of the interior, brand-new carpeting on the stairs and upper level and a newly installed Bryant A/C for year-round comfort. Step outside to enjoy a large, private backyard backing onto nature, your own peaceful retreat. Stone Water Bay offers tranquil living with easy access to amenities with Carleton Place located less than 25 minutes west of Kanata. An exceptional opportunity to own in one of the area's most desirable neighbourhoods!24hr irrevocable on all offers. (id:43934)
1181 Holbrook Road
Montague, Ontario
Awesome country quiet 3 + 2 bedroom 2 bath. Hi Ranch bungalow. This could be your country retreat or Starter Home! Enjoy the four season Sunroom, or stretch out in large lower level recrm. Play your favourite summer lawn sports in the spacious, cleared yard. Snowshoe or Xc ski this winter from your front door. So much to offer. Freshly painted, spacious rooms, landscaped and fresh gravel driveway. Garage access from the lower level to the oversized 26x30 garage. Shingles 2019; some windows 2022; heat pump with AC as well as electric furnace, two sheds, sunroom, newer pressure tank, all newer ceiling light fixtures, electrical switched and plug upgraded and more. Laundry currently in small bedrm 3 on main flr, Starlink available. Call today! (id:43934)
108 Cedarock Drive
Ottawa, Ontario
Welcome to 108 Cedarock Drive in sought-after Bridlewood, Kanata, a beautifully updated 3+1, 3.5 bath townhouse that blends modern upgrades with family-friendly comfort. Step inside to find a bright and inviting main level featuring brand-new luxury vinyl flooring (2024) and a stylish kitchen with new appliances (2024), perfect for daily living and entertaining. Upstairs, you'll find three generously sized bedrooms, including a spacious primary suite, along with freshly renovated bathrooms (2025) that offer a modern, spa-like feel. The finished basement expands your living space with a versatile fourth bedroom or recreation room and a full bathroom. Peace of mind comes with the many recent updates: roof (2018), AC (2021), main floor sliding door (2021), updated electrical panel (2018), and new carpet (2024). Outdoor living is just as enjoyable with a new deck (2024), perfect for summer gatherings. Located in one of the most family-oriented neighbourhoods in Ottawa, this home is steps away from top-rated schools, parks, trails, and all amenities, making it a wonderful place to grow your family. Don't miss your chance to own this move-in ready home in one of Kanata's most desirable communities! (id:43934)
337 Catsfoot Walk
Ottawa, Ontario
Welcome to Your Elegant New Home Ideal for First-Time Buyers and Savvy Investors! Step into this beautifully designed residence that perfectly balances style, comfort, and functionality. With its modern layout and thoughtful upgrades, this home is a true haven for everyday living and effortless entertaining. The open-concept main level is bathed in natural light from soaring windows, creating a warm and inviting ambiance. At the heart of the home is a stunning kitchen that flows seamlessly into the expansive great room, the perfect space for cozy family evenings or entertaining guests. Upstairs, retreat to the luxurious primary suite, complete with a walk-in closet, elegant ensuite, and private balcony, the ideal spot for morning coffee or evening relaxation. A second generously sized bedroom and a stylish full bathroom offer comfort and privacy for family members or guests. The fully finished basement adds exceptional versatility, featuring an additional bedroom with a walk-in closet, a full bathroom, and two large storage rooms to keep your home organized and clutter-free. Further highlights include tandem parking for two vehicles, a dedicated storage locker for seasonal essentials, and carpet-free flooring throughout for easy maintenance. This is more than a home its a lifestyle defined by modern elegance, comfort, and convenience. Welcome home! (id:43934)
26 - 60 Elmsdale Drive
Kitchener, Ontario
Welcome to 60 Elmsdale Drive, Unit #26, a beautifully maintained carpet-free 3-bedroom end-unit condo townhouse in Kitchener, Main floor bed room or can be used as family room, perfect for first-time buyers or families. Ideally located within walking distance to McLennan Park and close to transit, shopping, dining, and schools, this bright home features a spacious living and dining area, a convenient powder room, and a modern kitchen with stainless steel appliances (2021) and ample cabinet space. The lower level offers a large family room with a walk-out to a private deck backing onto a common area with a playground and pool, while the upper level includes three generous bedrooms and a 4-piece bath. Additional highlights include updated flooring(within the last two years), gas forced air heating, central air conditioning, in-unit laundry, a single-car garage, and two driveway parking spaces-everything you need for comfortable, low-maintenance living in a family-friendly community. (id:43934)
30 Chasing Grove
Ottawa, Ontario
2023-BUILT END UNIT. Welcome to 30 Chasing Grove! This beautifully upgraded two-story freehold townhome is nestled in one of Ottawa's most desirable and quiet neighbourhoods. The bright and spacious main floor boasts an open-concept layout with a large great room and modern kitchen, perfect for everyday living and entertaining. A standout feature is the private backyard, ideal for relaxation, gardening, or summer gatherings. Upstairs, the primary suite includes a walk-in closet and an elegant ensuite with a glass shower. Two generously sized secondary bedrooms and an additional full bathroom complete the upper level. The finished basement offers flexibility with an egress window and rough-in for a future bathroom. Over $30,000 in notable builder upgrades include hardwood flooring on the main floor, granite countertops, and a glass shower in the ensuite. This End Unit townhome features stylish finishes and thoughtful design in a family-friendly neighbourhood. (id:43934)
2390 Rondel Street
Ottawa, Ontario
Welcome to Rondel Street in the heart of Blackburn Hamlet! A sought-after Costain Homes model offers one of the builder's most popular townhome layouts, featuring a bright, open-concept main floor filled with natural light. This end-unit carriage home has been extensively upgraded, showcasing crisp white cabinetry, stone countertops, upgraded flooring, and custom millwork that beautifully defines the living and dining areas. The finished basement, complete with new carpet (2026), provides the perfect family room or teenage retreat. Step outside to a fully fenced, low-maintenance backyard where you can relax or entertain on the expansive 200+ sq. ft. deck or unwind on the interlock patio (15X15) with a full gazebo. Additional highlights include a one-car garage equipped with a Stage 2 EV charger. Ideally located within walking distance to shopping, transit, schools, parks, the public library, and the community swimming pool, this home combines comfort, convenience, and thoughtful upgrades in a fantastic neighbourhood. (id:43934)
1020 Moore Street
Brockville, Ontario
Welcome to 1020 Moore Street. This newly built semi-detached home is ideally located in Stirling Meadows, Brockville, offering convenient access to Highway 401 as well as nearby shopping and everyday amenities. The Thornbury 4 Bedroom Model by Mackie Homes provides approximately 1,868 square feet of thoughtfully designed living space, highlighted by quality craftsmanship and contemporary finishes throughout. The main level is bright and filled with natural light, with clear sightlines that create a comfortable and connected layout. From the living and dining area, step outside to the deck and backyard, offering an inviting setting for relaxing or entertaining. The kitchen combines style and practicality with quartz countertops, a convenient pantry, and a centre island well suited for gathering. A powder room and interior access to the oversized single garage complete the main level. Upstairs, the primary bedroom features dual closets and a private ensuite bathroom. Three additional bedrooms, a full bathroom, and a dedicated laundry room complete the second level. (id:43934)
Lot 2 Giroux Street
The Nation, Ontario
OPEN HOUSE will be Sunday February 22nd between 2:00 pm to 4:00 pm at 136 Giroux St, at TMJ Model house. Welcome to Whistler I, your dream bungalow offering the perfect space to start a family, build memories or enjoy a comfortable retirement. Experience the bright, open-concept floor plan that seamlessly flows throughout, creating a spacious and inviting living area. The roomy kitchen with ample counter space is ideal for enjoying a cup of coffee or a glass of wine, while providing everything you need for meal prep and entertaining. A huge main bathroom is present with the option to add a cheater door from the master bedroom. The expansive lower level offers endless possibilities wether you need extra guest rooms, a living area, a gym, or an entertainment space. Located in the growing community of Limoges, you'll have access to a brand-new Sports Complex and be just steps away from the beautiful Larose Forest and Calypso Park. Prepare to fall in love with everything this gorgeous home and it's vibrant surroundings have to offer. Taxes not yet assessed. Pictures are from a previously built home and may include upgrades. Buyer will have the opportunity to select the interior and exterior selections. (id:43934)
2 - 2960 Penny Drive
Ottawa, Ontario
Welcome to Penny Dr, a RARE 5-Bedroom End-Unit Freehold townhouse representing a truly turnkey opportunity for the discerning buyer. With over $80,000 in renovations in the last two years, this home allows you to bypass the stress of repairs & immediately enjoy your palace. Safety & efficiencies were top of mind with a new electrical panel, along with updated lights, switches, plugs & new pot lights throughout, ensuring a modern home. Hard-wired smoke detectors bring the property up to current building codes. The 5 generous bedrooms offer exceptional flexibility, providing more than enough space for a large family, multi-generational living, or the increasingly essential dedicated home office & private gym. Energy efficiency & year-round comfort were top priorities in the recent upgrades. The home features all brand-new windows & front door, complemented by a durable metal roof that offers true long-term protection. To keep utility costs low with the new insulation, which was professionally installed in both the attic & the basement. Combined with a brand-new air conditioning unit, you can be assured of a perfectly tempered environment regardless of the season. The exterior of the property is equally impressive, featuring a new garage door & opener for the attached garage, plus 2 additional parking spaces at the front for guests. The outdoor living space has been transformed with a new rear deck, beautifully landscaped yard, & new storage shed, all ready for your summer activities and your morning coffee or evening glass of wine. You are just a short stroll away from the Michele Heights Community Centre & Park, movie theater, pharmacy, & popular dining spots. For those who love the outdoors & shopping, the property is minutes from the Bayshore Shopping Centre, Britannia Park & Beach, & the beautiful Harry Kingston Point. This is more than just a house; it is a smart investment in a prime location that is ready for you to call home. Don't wait, book a showing now! (id:43934)
124 Forest Lane
The Nation, Ontario
Welcome to the family-friendly community of Forest Park. This well-maintained and inviting 3+2 bedroom home offers exceptional space and comfort, both inside and out. Perfect for entertaining, the property features a large two-tier deck with a screened-in gazebo, a heated above-ground pool, and a private, beautifully landscaped lot surrounded by mature trees. The heart of the home is the stylish designer kitchen, complete with an apron sink, granite countertops, and stainless steel appliances. The fully finished lower level provides a warm and welcoming family room highlighted by a cozy gas fireplace-ideal for relaxing evenings or hosting guests. The main level includes three generously sized bedrooms, while the lower level offers two additional bedrooms, a den/office, a three-piece bathroom, ample storage space, and a separate utility room. Additional highlights include garage with a mezzanine-perfect for storage. Enjoy the convenience of municipal water and sewer services, eliminating the need for a well or septic system. Nature trails are located just steps from the end of the street, with the South Nation River nearby. Schools, shopping, recreation facilities, and quick access to Highway 417 complete the appeal of this fantastic home. (id:43934)
843 Eileen Vollick Crescent
Ottawa, Ontario
There's more room for family in the Lawrence Executive Townhome. Discover a bright, open-concept main floor, where you're all connected - from the spacious kitchen to the adjoined dining and living space. The second floor features 4 bedrooms, 2 bathrooms and the laundry room. The primary bedroom includes a 3-piece ensuite and a spacious walk-in closet. Brookline is the perfect pairing of peace of mind and progress. Offering a wealth of parks and pathways in a new, modern community neighbouring one of Canada's most progressive economic epicenters. The property's prime location provides easy access to schools, parks, shopping centers, and major transportation routes. September 9th 2026 occupancy! (id:43934)
1 - 3440 Woodroffe Avenue
Ottawa, Ontario
Exceptional opportunity to build your dream home in one of Barrhaven's most coveted neighborhood's! This expansive, fully serviced lot, approximately 11,302 sq.ft. Offers an impressive canvas for a custom residence in the prestigious Hearts Desire community. Perfectly positioned across from a picturesque park, the property enjoys a serene setting surrounded by mature trees and distinguished, estate style homes. With generous dimensions of 73 ft x 170 ft, the possibilities are truly endless. Envision a stunning, architecturally designed home with sun filled interiors, a spacious layout tailored to your lifestyle, and exceptional outdoor living areas. Whether your dream includes a resort inspired backyard with a pool, beautifully landscaped gardens, or expansive entertaining spaces, this premium lot can accommodate it all. Residents of Hearts Desire enjoy a quiet, established setting while remaining close to top rated schools, scenic parks, shopping, golf, and abundant recreational amenities-offering the perfect blend of privacy, convenience, and community. A detailed survey is available, and opportunities of this caliber are a little rare. Build a home that reflects your vision and elevate your lifestyle in one of Barrhaven's most desirable enclaves. (id:43934)
2 - 3440 Woodroffe Avenue
Ottawa, Ontario
A premier opportunity in Barrhaven's prestigious Hearts Desire community. This expansive, fully serviced 11,001 sq.ft. lot offers the perfect foundation to build the custom home you've always envisioned. Ideally positioned directly across from a park and surrounded by mature trees and executive homes, this setting blends tranquility, privacy, and refined living. With generous 65.70 ft x 170 ft dimensions, the property invites endless design possibilities, whether you imagine a grand family residence, sun filled open living spaces, high quality finishes, beautifully landscaped gardens, a pool, or exceptional outdoor entertaining areas. This rare offering allows you to craft a home that truly reflects your style and lifestyle. Located moments from top rated schools, scenic parks, shopping, and a full range of community amenities, this family friendly neighborhood delivers both prestige and convenience. A detailed survey is available, and opportunities to secure a lot of this size and caliber in Hearts Desire are seldom seen. More than just a piece of land, this is your chance to build a lasting legacy in one of Barrhaven's most desirable locations. (id:43934)
95 Manhattan Crescent
Ottawa, Ontario
Ideally located on a quiet crescent in the coveted community of Central Park, half a block away from the Experimental Farm and Celebration Park, this turn-key 2bed/2bath end-unit townhome is the perfect for any urbanite who wants a move-in ready freehold option close to greenspace with easy access to the downtown core. Stunning eat-in kitchen with timeless white cabinetry, tiled floors, granite countertops, ceramic backsplash and functional centre island. Bright and airy open-concept main living area with hardwood floors, recessed lighting and crown moulding. Convenient main floor powder room. Spacious primary bedroom with walk-in closet. Well-proportioned secondary bedroom with wall-to-wall closets. Updated full bathroom with soaker tub and granite countertops. Fully-finished main floor family room with patio-door leading to a low maintenance backyard with oversized deck. Practical 1-car attached garage with inside entry. Convenient storage area in lower level perfect for all of your seasonal items. Easy access to Experimental farm, public transit, downtown core, 417, and all of your retail needs just down the street. Who says you need to move to the suburbs to find a turn-key freehold townhome under 600k?! (id:43934)
2004 - 415 Greenview Avenue
Ottawa, Ontario
Perched high above the city, this stunning condo at The Britannia offers breathtaking views, modern upgrades, and effortless luxury. This rarely available, beautifully appointed unit features a bright, open layout with a gleaming quartz countered kitchen, smart touch-latch cabinetry, induction stove, hands-free faucet. Sunlight floods through triple-glazed Low-E windows, highlighting the spacious sunken living room a expansive private balcony w panoramic views of Britannia Park a Ottawa's skyline. The serene primary suite boasts three closets, balcony access, and a spa-like ensuite with a deep walk-in shower. A second bedroom, plus a flexible third room perfect for a home office or guest space, adds versatility. Thoughtful upgrades include sound proof doors, premium lighting, and in-unit laundry. Enjoy resort-style amenities: indoor pool, fitness centre, sauna, racquet courts, and more. Steps from Britannia Beach, parks, shopping, and transit an unbeatable location for effortless city living! (id:43934)
301 - 250 Lett Street
Ottawa, Ontario
Welcome to this spacious and sun-filled one-bedroom, one-bath condominium offering an impressive 876 square feet of thoughtfully designed living space, complete with parking and a storage locker. Offered at **under $665 per square foot - more than 5% below the buildings recent past sales average** this home represents outstanding value in one of Ottawa's most exciting and rapidly evolving neighbourhoods. Engineered wood flooring flows throughout the open-concept layout, complementing the modern aesthetic and enhancing the sense of scale. Expansive floor-to-ceiling windows flood the space with natural light, creating an airy, welcoming atmosphere rarely found in one-bedroom condos. The generous living and dining area easily accommodates full-size furniture, making it ideal for both everyday living and entertaining large gatherings. The kitchen is a standout feature, equipped with new appliances, granite countertops, and a rare double-oven range, offering both style and functionality. The entrance area offers an abundance of storage and enough space for a home office/den. The bathroom features modern fixtures and marble countertops, providing a clean, contemporary feel. The well-proportioned bedroom offers excellent closet space and room for a king-size bed. Located in LeBreton Flats, the future home of the Ottawa Senators, this condo places you at the centre of one of the city's most transformative districts. Enjoy walking access to the LRT station, Canadian War Museum, downtown offices, and a wide variety of shops and restaurants. The Ottawa River and scenic pathways are just steps away, perfect for walking, cycling, and waterfront living. Building amenities include an indoor pool, fitness centre, and a rooftop patio with BBQs, perfect for entertaining or enjoying summer evenings, including views of Ottawa Bluesfest. A rare opportunity to own a generously sized condo at outstanding value in a landmark location with strong future potential. (id:43934)
31343 Highway 41 Highway
Bonnechere Valley, Ontario
INCOME GENERATING PROPERTY! - Welcome to 31343 Hwy 41 - a solidly built 2+1 bedroom, 2 bath bungalow set on 8.49 scenic acres with 500' frontage along Constant Creek! This property is equipped with a 42 panel tracking solar system which generates between $9K-$12K annually, which will substantially offset your monthly mortgage payment! This inviting, move-in ready family home offers an open-concept living and dining area next to a large, bright kitchen with an oversized island - perfect for entertaining. The attached garage has been converted into a spacious family room with a cozy wood stove and floor-to-ceiling storage cabinets, providing plenty of extra living space. Step out the back garden doors into a 16' x 12' 3 season room with SunSpace windows, which further extends the living space. The finished basement features a rec room and second wood stove for added warmth and comfort. Enjoy the convenience of an oversized detached garage with workshop space, ideal for hobbyists or storage. Explore your own private trails, woods, and additional outbuildings - a perfect rural retreat! A short drive to Eganville, 30 minutes from Renfrew and 1 hour from Ottawa, makes this property is well situate within the Ottawa Valley. (id:43934)
277 St Patrick Street
Ottawa, Ontario
Charming semi-detached duplex with hardwood floors, exposed brick and bright updated spaces. Unit 1 features a spacious deck, while Unit 2 offers a private balcony, both with separate entrances for added privacy. Recent upgrades include a ductless heat pump (main floor), new skylight, rear east shingles, updated bathroom fans, and eavestroughs. Fresh paint and a clean finish make this home move-in ready. Steps to the ByWard Market, Parliament, Rideau Centre, and Ottawa. Live in one unit and have your tenant contribute to your mortgage, or rent both units and add this charming investment property to your portfolio! (id:43934)
617 - 10 James Street
Ottawa, Ontario
This 2-bedroom, 2-bathroom unit offers 725 sq ft of contemporary living space, complemented by a 115 sq ft balcony perfect for quiet moments of relaxation. Located in a striking 9-storey brick and glass midrise by RAW Design, the condo showcases modern sophistication throughout. Floor-to-ceiling windows fill the space with natural light, while the open-concept kitchen is outfitted with sleek finishes, including quartz countertops and built-in stainless steel appliances. Offering both style and functionality, this residence is ideally situated in the heart of Centretown. (id:43934)
971 Leishman Drive
Mississippi Mills, Ontario
With a welcoming atmosphere, modern aesthetic, & prime location, this home offers both comfort & convenience. This quality-built Neilcorp bungalow in Almonte's charming Mill Run neighbourhood offers 2 bedrooms and 2 full bathrooms with a gorgeous open concept living plan. Located near historic downtown Almonte, schools, shopping, parks, & coffee shops, and walking distance to trails and paths. Walk up to the covered front porch, leading into a spacious entryway with a front bedroom or office. The open-concept kitchen features ample cabinets & quartz counters, with an upgraded ceramic backsplash, ideal for entertaining. The living space is bathed in natural sunlight, showcasing new flooring and freshly painted walls. The primary bedroom with a private 3-piece ensuite, an additional 4-piece bathroom, and a convenient main-floor laundry area. The unfinished lower level, complete with a bathroom rough-in and legal egress windows, offers excellent potential for future customization. A private backyard with a new wood deck provides extra outdoor space to make this home uniquely yours. Discover Almonte's vibrant community today! (id:43934)
93 Cedarock Drive
Ottawa, Ontario
Welcome to 93 Cedarock Drive, a well-maintained, move-in-ready family home offering outstanding value in the heart of Bridlewood, one of Kanata's most established and family-oriented neighborhoods, close to excellent schools, parks, and everyday amenities. This 3-bedroom, 4-bathroom property provides generous living space, thoughtful updates, and everyday comfort, making it a true value in a highly desirable community. The bright main level showcases tiled flooring and a tasteful wall opening that enhances the connection between the living and family rooms, while large windows-especially in the living area-flood the home with natural light and create an open, welcoming feel. The kitchen features ample cabinetry, generous counter space, and stainless steel appliances, ideal for both daily living and entertaining. Upstairs, you'll find three spacious bedrooms, including a primary suite with a walk-in closet and full ensuite, along with a four-piece main bathroom; recently replaced carpet on the stairs, hallway, and bedrooms adds a fresh and cozy touch. The professionally finished lower level offers hardwood flooring, a large recreation space for family time, a flexible hobby or office room, and a convenient 2-piece bathroom. Step outside to a large fenced backyard with a deck and patio, perfect for gatherings and year-round enjoyment. Recent improvements include a furnace (2025), central air conditioning (2025), dishwasher (2024), washing machine (2024), renovated upstairs bathrooms (2025), updated flooring in two bedrooms (2025), fresh paint throughout (2025), roof shingles (2016), front steps and porch (2016), and upgraded windows, making this home an excellent opportunity to become part of the Bridlewood community. (id:43934)
735 Regiment Avenue
Ottawa, Ontario
Welcome to 735 Regiment Avenue, a 3 Bedroom, 2.5 Bathroom townhome located in the heart of Kanata's sought-after Emerald Meadows community. Ideally situated close to family-friendly parks, schools, shopping, public transit, and all amenities - this is a great opportunity for first-time homeowners to start their journey in Kanata. Step inside to a tiled foyer that opens to the open-concept main level. The main level includes a combined living and dining area, suited for everyday use and casual entertaining. The kitchen offers ample cabinetry, counter space, and a functional breakfast bar, making meal prep and hosting effortless. Upstairs, you will find a spacious primary bedroom complete with a walk-in closet and private 4pc ensuite featuring a standing shower & soaker tub. Two additional well-sized bedrooms and a full 4pc bathroom provides plenty of space for family, guests, or a home office setup. Conveniently located on the second floor, the laundry area makes daily chores simple and accessible. Head down to the lower level to find the fully finished basement, which adds valuable living space, ideal for a cozy family room, workout area, or playroom. Price reflects current condition, presenting a great opportunity to update and personalize to your taste. Enjoy outdoor living in the fully fenced backyard wonderful for summer BBQs, gardening, or relaxing after a long day! Schedule your private showing today. (id:43934)
2811-2815 Rolland Massie Road
North Glengarry, Ontario
Two Homes on One Lot Ideal for Extended Family or Extra Income! Heres a rare opportunity to own a country property with two homes on the same lot. Perfect for multigenerational living or generating rental income. The newer home is a spacious 3+1 bedroom bungalow featuring an open-concept kitchen and dining area. Plenty of natural light beaming through many windows & patio door in the dining and living room area. The basement is unspoiled and full of potential, with a separate entrance from the carport for added convenience. Exterior large back deck has been recently installed for your everyday living and entertaining. The second dwelling is a charming early-1900s farmhouse, currently rented at $1,050/month, offering immediate income potential. Set on a quiet country road with minimal traffic, this peaceful and private setting also includes two large storage buildings: one measuring 44' x 80', and another at 25' x 40' ideal for equipment, workshop use, or extra storage. Come experience the quiet charm and versatility this unique property has to offer! (id:43934)

