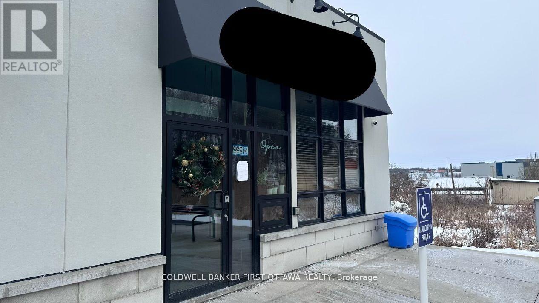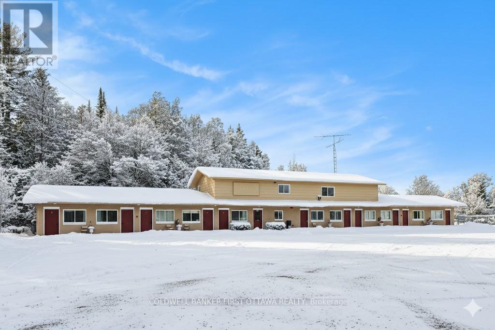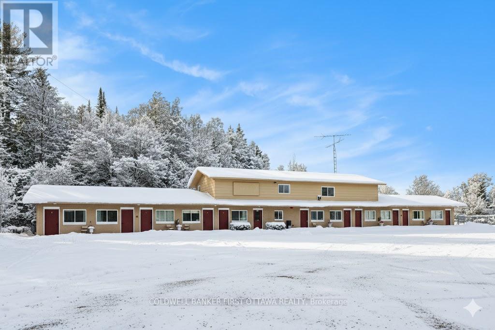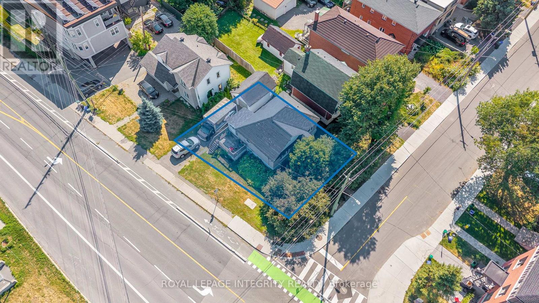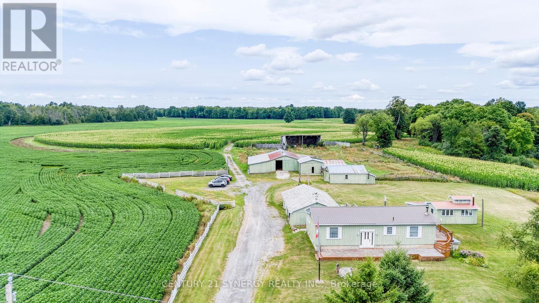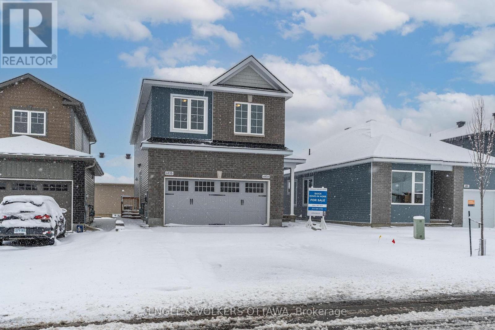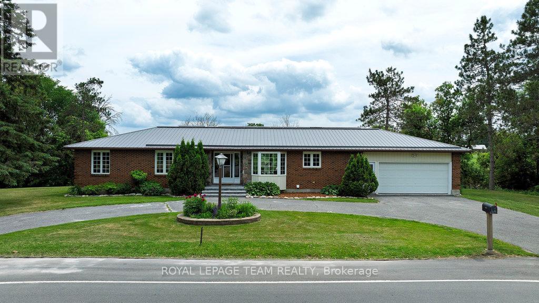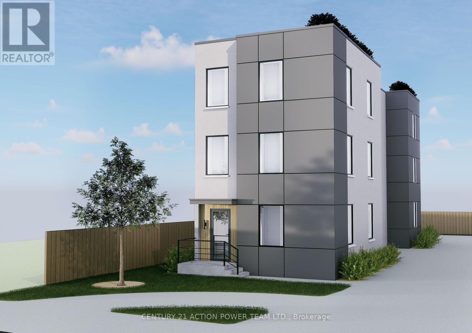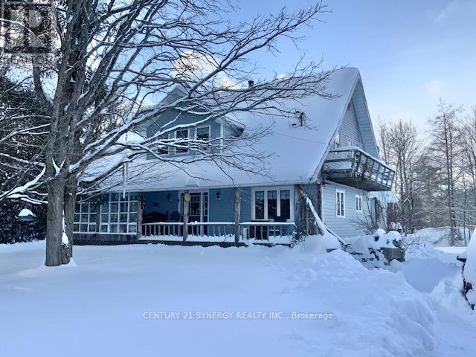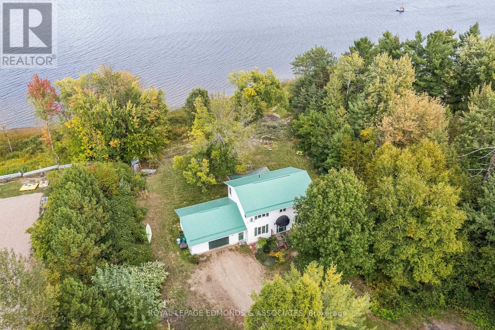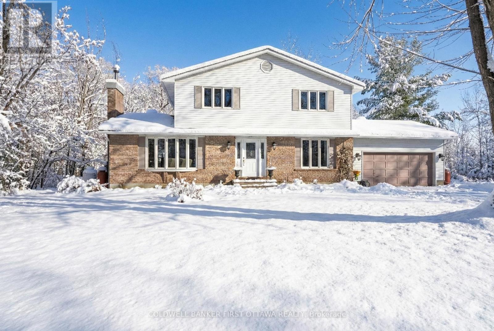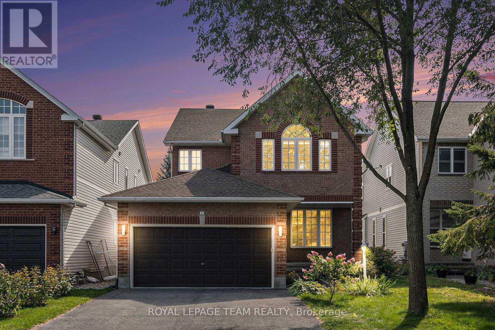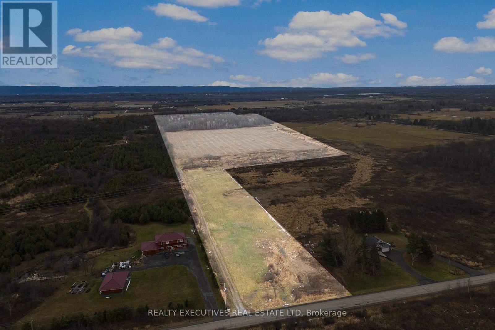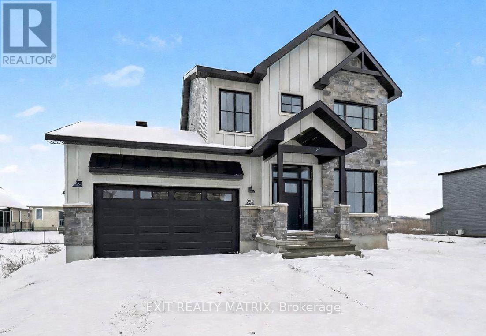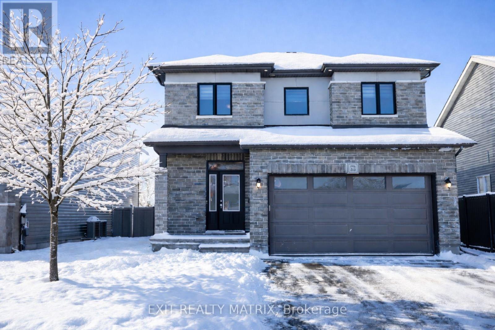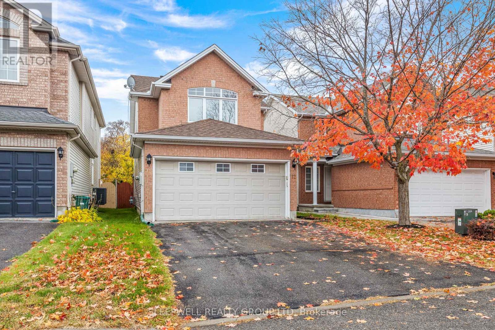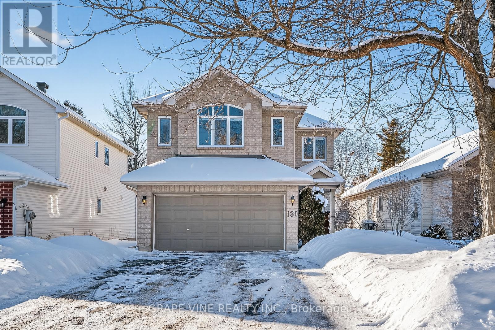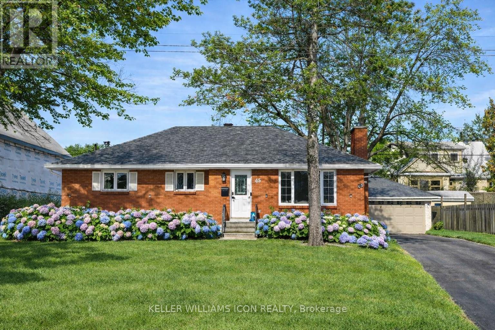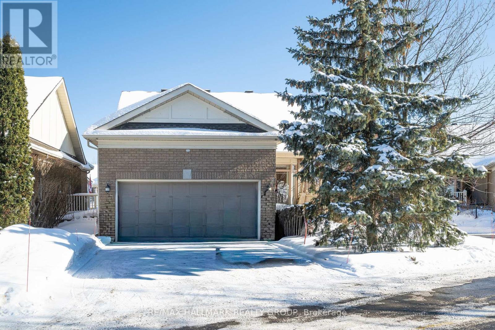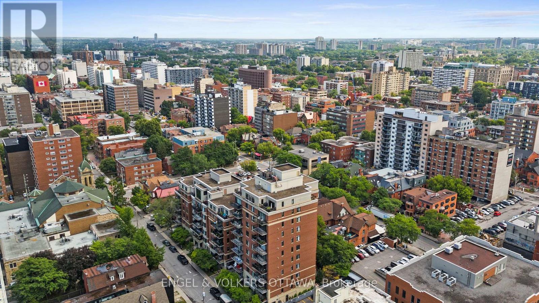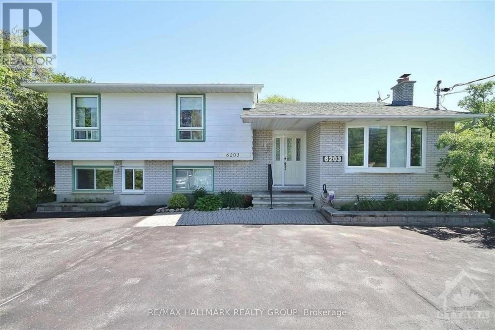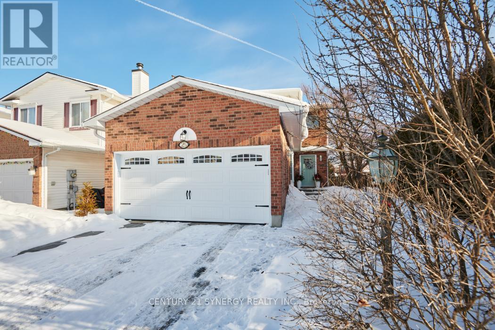We are here to answer any question about a listing and to facilitate viewing a property.
4 - 3735 St Joseph Boulevard
Ottawa, Ontario
LOCATION! LOCATION! LOCATION! Presenting an extraordinary 1,296 sqft commercial office unit in a highly desirable location, minuets from the new LRT, featuring an operating business with excellent rental income. Located within a state-of-the-art building completed in 2021, this unit offers a professional environment in a meticulously maintained setting.With soaring 12-foot ceilings and expansive windows, the space is bright, open, and inviting. This is a turnkey investment opportunity perfect for a new landlord or an investor seeking immediate, hassle-free income from a well-established tenant. The unit is currently leased under a triple net lease, making this an exceptionally attractive, low-maintenance asset where the tenant is responsible for taxes, maintenance, and insurance.Included are 2 dedicated parking spaces (both owned), along with 2 exclusive spaces for customers providing added convenience for both staff and visitors. A rare chance to own a premium commercial unit with stable returns in a sought-after location. CIP incentive in place for 10 years of on property taxes, 5 years have passed, 5 years remain. (id:43934)
9628 Hwy 509
North Frontenac, Ontario
Thriving Business Opportunity in the Heart of Cottage Country next to Palmerston Lake. Nestled in the scenic and sought-after tourist destination of Palmerston Lake, this newly renovated 11-room motel offers incredible potential for investors, small business or Multi-generational living. Situated on 2 acres with stunning views overlooking the lake, the property includes a welcoming reception/office area and an upper-level 3-bedroom, 1-bath apartment, perfect for an owner-operator or to generate additional income as a rental or Airbnb. With year-round tourist traffic, the business benefits from summer vacationers drawn to the area with many pristine lakes and winter visitors including snowmobilers and outdoor enthusiasts. High-speed internet and reliable cell service are available. Located just 3 hours from Toronto, this is a unique opportunity to live, work, and thrive in one of Ontario's most beautiful recreational areas. Zoning allows for many different uses! (id:43934)
9628 Hwy 509
North Frontenac, Ontario
Thriving Business Opportunity in the Heart of Cottage Country next to Palmerston Lake. Nestled in the scenic and sought-after tourist destination of Palmerston Lake, this newly renovated 11-room motel offers incredible potential for investors or entrepreneurs. Situated on 2 acres with stunning views overlooking the lake, the property includes a welcoming reception/office area and an upper-level 3-bedroom, 1-bath apartment, perfect for an owner-operator or to generate additional income as a rental or Airbnb. With year-round tourist traffic, the business benefits from summer vacationers drawn to the area with many pristine lakes and winter visitors including snowmobilers and outdoor enthusiasts. High-speed internet and reliable cell service are available. Located just 3 hours from Toronto, this is a unique opportunity to live, work, and thrive in one of Ontario's most beautiful recreational areas. (id:43934)
1 Caroline Avenue
Ottawa, Ontario
Calling all investors and developers. 1 Caroline Ave is your chance to plant a flag in one of Ottawas most coveted, high-demand pockets. Steps to Wellington St. W and a 4-minute walk to Tunneys Pasture O-Train (Line 1), this prime Wellington West infill/development opportunity offers true transit access, a high walkability score, and steady demand from nearby employment nodes. Daily errands are effortless with groceries, pharmacies, banks, gyms, cafés, and restaurants right around the corner. The Parkdale Market and the Wellington West food scene make fresh produce and great dining part of the routine; and the Ottawa River pathways and neighbourhood parks add easy outdoor time and bikeable commutes. Buy, build, and hold or take a polished multi-unit to market in a neighbourhood where quality product is always in short supply. (id:43934)
1998 Drummond Concession 2 Concession
Drummond/north Elmsley, Ontario
Set just 5 min from the historic Town of Perth, this exceptional 155-ac farm offers a rare combination of productive farmland, natural beauty, and outstanding versatility. Approx 75 ac of fertile, tillable land are currently farmed in a corn and soybean rotation, providing immediate income potential through an existing crop lease that may be assumed by the buyer. The remaining acreage features a picturesque mix of hardwood and softwood forest, offering privacy and excellent recreational opportunities including trails, wildlife observation, or simply enjoying the peace of the countryside. The well-maintained bungalow has been thoughtfully upgraded for wheelchair accessibility, making it a rare and valuable offering in a rural setting. The home features two bedrooms on the main floor and a third bedroom in the finished walkout lower level. A bright, open-concept kitchen, dining, and living area creates a warm and welcoming atmosphere, complemented by main-floor laundry and excellent flow for everyday living. The walkout basement also offers strong potential for an in-law suite or multi-generational living. A standout feature of this property is its impressive collection of well-equipped outbuildings, making it truly turnkey. A detached three-car garage includes a pony panel, while a separate, fully functional workshop provides space for hobbies, trades, or entrepreneurial ventures. The large barn features three box stalls, is serviced with both water and electricity, and houses a fully operational sawmill complete with planer and dust extraction system - ideal for woodworking or value-added farm uses. A fenced barnyard is ready for livestock, and the fully equipped sugar shack, complete with new pans and tools, allows for maple syrup production each spring. Rarely does a property of this size and capability come to market so close to town. This remarkable farm offers an exceptional opportunity to enjoy rural living with income potential and endless possibilities (id:43934)
659 Parkview Terrace
Russell, Ontario
Welcome to this exceptional detached home, perfectly positioned just steps from the tranquil community pond. Elegantly designed and impeccably maintained, this bright and inviting residence offers 4 generous bedrooms, 3.5 bathrooms, and a versatile main-floor office/den. The contemporary kitchen showcases stunning quartz countertops, premium finishes, and an effortless flow ideal for both everyday living and memorable entertaining. Sunlight pours through the home, creating a warm and sophisticated ambiance throughout. The primary suite provides a serene retreat with a beautifully appointed ensuite and his-and-her walk-in closets. A second bedroom also enjoys the convenience of its own private ensuite, while the remaining bedrooms share a spacious, well-designed full bathroom. The second-floor laundry room adds modern practicality to the home's thoughtful layout. The basement offers endless potential and awaits your personal vision. Located in a highly desirable area, this remarkable home combines luxury, comfort, and functionality in every detail. A rare opportunity not to be missed. (id:43934)
683 Fisher Street
North Grenville, Ontario
Introducing The Germaine by EQ Homes a thoughtfully designed 2,119 sq. ft. income home that seamlessly blends luxury living with exceptional income potential. This remarkable property features three generously sized bedrooms, a versatile bonus room, and a standout 614 sq. ft. income suite ideal for generating rental revenue or hosting guests in comfort and style. The main floor showcases a modern kitchen with quartz countertops, gas stove, and sunlit dining area, opening onto a backyard deck perfect for BBQing. The dramatic Great Room impresses with soaring ceilings and a cozy gas fireplace, creating an inviting space for both relaxation and social gatherings. Upstairs, the elegant primary suite is complemented by two additional bedrooms and a convenient second-floor laundry room. The income suite boasts its own private entrance and offers a spacious bedroom, open-concept kitchen, dining, and living areas, a full bathroom, ample closet space, and dedicated laundry ensuring privacy and convenience for tenants or extended family. Situated in the highly sought-after eQuinelle community, residents enjoy an active lifestyle with access to a championship 18-hole golf course, scenic walking and biking trails, and paddle sports along the beautiful Rideau River.(Lot 5-30) (id:43934)
517 Donald B. Munro Drive
Ottawa, Ontario
This charming 3+2 bedroom, 3 bath home in the sought-after village of Carp is sure to please! Tastefully renovated in 2025 on the main floor, the inviting space and natural sunlight make you feel at home from the moment you walk in the front door. The functional, open concept kitchen features an eating area with bay window and loads of cabinet space. The large living room is an entertainer's delight with easy access to your backyard deck, surrounded by greenspace on an oversized lot with a view of the Carp River. The perfect spot to relax and enjoy nature in a quiet, peaceful setting. A doorway separates the 3 bedrooms and 5-piece bathroom for privacy. Convenient main foor laundry room and two-piece powder room are ideal in finishing off the main floor space. The lower level offers a large two bedroom in-law suite with 4-piece bath, full kitchen and separate access. Perfect for intergenerational living. This home is in excellent, move-in ready condition. Solar panels on the metal roof offer a yearly income of over $4,000. All of this in one of Canada's most vibrant communities. From restaurants, golf, Carp Fair, nature trails and easy access to downtown Ottawa....this location is a dream! (id:43934)
636 Walkley Road
Ottawa, Ontario
636 Walkley Road represents a rare and strategic opportunity for developers and investors seeking a high-potential property in Ottawa's south-central growth corridor. Nestled on a generous 43.14 x 189.5 feet, this exceptional lot offers breathtaking views of Mooney's Bay and comes with city-approved severance. Currently zoned R1GG, this property offers immediate residential usability, while the City of Ottawas draft zoning bylaw proposes a transition to CM2 zoning. This combination of current stability and future flexibility makes it an ideal candidate for medium-density infill development.The Walkley corridor is a recognized target area for intensification under Ottawas Official Plan, benefiting from proximity to Bank Street, Heron Road, Riverside Drive, and rapid access to downtown, Carleton University, and Ottawa International Airport. Excellent transit access includes OC Transpo bus routes and the nearby Walkley O-Train Station, connecting residents and future tenants efficiently to major employment and educational hubs. This property is particularly well-positioned for investors seeking early entry ahead of zoning changes, allowing for long-term appreciation and development upside. Its combination of central location, lot size, and potential CM2 zoning makes it suitable for projects ranging from rental apartments to mixed-use infill developments. Buyer due diligence is strongly advised. Buyers must verify zoning, permitted uses, lot dimensions, development potential, and all municipal approvals with the City of Ottawa. Neither the seller nor the listing brokerage guarantees zoning outcomes or approvals. (id:43934)
6 Roundhay Drive
Ottawa, Ontario
Welcome to 6 Roundhay in family-friendly Manordale, Nepean. This extremely well-maintained and thoughtfully enlarged 2+1 bedroom bungalow is sure to impress. Energy efficiency is a key feature, thanks to the newer heat pump (2023). The main level features gleaming hardwood flooring throughout the principal living areas and bedrooms. The original 3-bedroom layout was redesigned to create a spacious primary suite. The bright, functional kitchen offers stainless steel appliances (2023), granite countertops with an undermount sink, ample pantry storage, and a comfortable breakfast area. Just off the kitchen is a cozy den with a walk-out to the beautifully landscaped backyard. The main floor also includes a well-appointed 3-piece bathroom and an inviting living room complete with a gas fireplace. The expanded lower level provides exceptional additional living space, including a large family room, wet bar area, 3-piece bathroom, a 3rd bedroom, an oversized laundry/workshop area, and a cold room. The lower level was enlarged as part of the extension added when the spacious double garage with inside entry was built. Situated on a generous 78' x 100' lot, the property features a high double garage with abundant storage, attractive interlock that wraps around the home, and two backyard sheds-one being a large, two-storey structure on its own concrete pad. The layout of the home also lends itself well to future SDU development, ideal for multi-generational living or rental potential. Major updates: Steel roof (2015) with transferable 55-year warranty, Heat Pump/AC & Hot Water Tank (2023), Appliances (2023), Washer/Dryer (2015). Some photos have been virtually staged. (id:43934)
1189 Willis Armstrong Road
Frontenac, Ontario
Client RemarksLooking to embrace a self-sufficient lifestyle with room to roam and grow? This one-of-a-kind 36-acre hobby farm offers the perfect blend of rustic charm, modern comfort, and natural beauty all just waiting for you to make it your own. At the heart of the property sits a spacious 4-bedroom, 2-bath custom-built home, thoughtfully tucked back from the road and nestled along a tree-lined laneway bordered by classic cedar rail fencing. Sip your morning coffee on the charming front verandah complete with a sunny, windowed section ideal for starting your spring seedlings or unwind on the full-length balcony stretching along the second floor with views of the rolling fields. Inside, enjoy the warmth of a generous country kitchen, perfect for gathering with family and friends. The main floor laundry adds everyday convenience, while hardwood finishes and airy living spaces make this home as functional as it is inviting. Step outside and discover a true rural haven. The property features a traditional log barn, a smokehouse, pig pen, and two poultry buildings with secure fenced runs all set up for your homesteading dreams. Grow your own food in the expansive 30x70 vegetable garden, complete with a 10x30 raised bed section ready for your green thumb. Wander through rolling pastures, hay fields, and a hardwood bush that provides both firewood and tranquility, thanks to a picturesque three-season brook meandering through. Whether you're seeking a peaceful retreat, a working farm, or a place to nurture a sustainable lifestyle, this rare gem offers everything you need and more. (id:43934)
1095 Mountainview Drive
Laurentian Valley, Ontario
Welcome to this remarkable 4+1 bedroom, 3 full bath estate featuring nearly 170 ft of coveted Ottawa River frontage. Set on a generous 0.82-acre lot at the end of a quiet dead-end street in a sought after million dollar neighbourhood, this home offers both privacy and space. Step onto the inviting, partially covered front porch and into the grand foyer of this spacious two-storey residence. Hardwood floors and light flow throughout the home. The kitchen boasts beautiful maple cabinetry, abundant counter space, and a bright eating area. A large formal dining room with large windows is perfect for hosting family gatherings. The expansive living room, complete with cozy fireplace and panoramic windows, showcases breathtaking views of the river and backyard - the true heart of the home! The main floor also offers a dedicated office, laundry room, and a convenient 3-piece bath. Upstairs, you'll find four generously sized bedrooms and a full 4-piece bath. The lower level adds even more living space with a massive 5th bedroom, another full bathroom, a large rec-room, and ample storage. Outdoors, enjoy a private yard ideal for entertaining, a huge side deck, and a fire-pit for summer evenings by the water, and a 1.5 attached garage for your big toys are vehicles. Priced attractively compared to neighbouring properties, this waterfront gem delivers unbeatable value for families seeking space, comfort, and an exceptional lifestyle on the Ottawa River! (id:43934)
3900 Stonecrest Road
Ottawa, Ontario
Family home in the country, on 23 acres with two meandering creeks - just 25 mins from Kanata. This home's modern upgrades and classic design create comfortably pleasing spaces for the whole family. Double attached garage with great family function due to convenient inside entry to both main & lower levels plus door to yard. Outside, the kids will thrive playing in and exploring natural surroundings while parents relax in tranquil beauty. The growing family will especially appreciate having four large bedrooms on the second floor, including primary suite. All freshly painted, the 4bed, 2.5bath home offers spacious sunlit rooms. Front foyer has big double closet and new 2025 laminate tile floor. Livingroom features fireplace with upscale Jotul woodstove insert. Hardwood floors flow from living room to open dining room with big window that includes built-in Hunter Douglas blinds. Family-sized kitchen has new 2025 quartz countertops, wall of storage cupboards and dinette with patio doors to new 2021 deck. Family room suits quiet times, games and movie nights. Main floor powder room. Mudroom big full-length closet and door to attached double garage. Upstairs, primary suite has huge closet and 3-pc ensuite with shower. The three other bedrooms also have large closets. Sparkling renovated 4-pc bathroom with quartz vanity. Lower level rec room, laundry station, workshop with workbench and access to attached garage. You also have auto connect 2024 Generac that can power the whole home. Extra-large yard has perennial gardens, garden shed, portable greenhouse and woodshed. Cut firewood for woodstove is included. Possible to apply for Conservation Land Rebate to reduce property taxes. Bell Fibre and cell service. Located on paved township road with garbage pickup, mail delivery & school bus stop. Walk to Stonecrest Elementary School. And, family fun 5 mins away at Fitzroy Provincial Park for swimming & boating. Besides being 25 mins to Kanata, only 15 mins to Arnprior. (id:43934)
45 Boulder Way
Ottawa, Ontario
Welcome to 45 Boulder Way, a beautifully upgraded 4-bedroom, 3.5-bath home in Barrhaven, boasting 3,200 sq ft on a landscaped 38' x 108' lot. This residence offers $20,000 worth of recent upgrades on the main floor, enhancing both style and comfort. It features hardwood floors across three levels, high ceilings, pot lights, and a dedicated main-floor office-perfect for remote work or study. The chef's kitchen is equipped with quartz counters, refaced cabinetry, a pantry, gas stove, and a 6' island, seamlessly opening to a sunken family room with a gas fireplace. Upstairs, the primary suite impresses with a cathedral ceiling, walk-in closet, and ensuite, while the guest bedroom includes a Murphy bed. Abundant natural light floods all rooms due to the ideal orientation. Ceiling fans, window coverings in every bedroom, custom drapery in the living, dining, and family rooms, plus a new patio door further elevate the space. The finished basement features large windows, a full bath, laundry, two walk-in closets, an open versatile area, and a cold room for storage. Step outside to a composite deck with a gazebo, reinforced for a hot tub, surrounded by mature perennials, pear trees, and a resin shed, all framed by professional landscaping. The garage includes epoxy flooring, shelving, tire racks, and EV charger wiring. Freshly painted and equipped with a security system, this home is ideally located within walking distance to schools, close to transit and the VIA train station, with direct access to trails and greenspace. This property offers a turnkey blend of luxury, function, and convenience in one of Ottawa's most sought-after communities. Book your showing today! Roof 2016, Furnace 2020, Hot Water Tank 2025. (id:43934)
2865 Ridgetop Road
Ottawa, Ontario
An extraordinary opportunity to create your own Dream Country Estate! Set on approximately 78.51 acres of pure privacy and natural beauty, this remarkable property is located in the sought-after family-friendly community of Dunrobin. Design your estate exactly the way you envision it-whether you prefer a wooded and elevated ridge setting with stunning views of the Gatineau Hills, or a more open landscape overlooking rolling pasture, countryside, and space for your horses. The possibilities are truly impressive.In addition to exceptional building potential, this unique property features 35 acres of Grade A, tile-drained (2013) farmland plus a possible severance opportunity, offering further value and flexibility for the future.Nature lovers and outdoor enthusiasts will appreciate the location-quiet, peaceful, and surrounded by acres of scenic beauty, yet close to everything you need. Enjoy easy access to Hwy 417, the Carp Farmers Market, golf courses, hiking and walking trails, recreation, the Ottawa River, and you're only 20 minutes to Kanata! Build with the builder of your choice-or ask about trusted and reputable preferred builders in the area. A rare chance to secure a large, premium parcel of land in an outstanding location. Your dream estate starts here! (id:43934)
258 Sam Avenue
Russell, Ontario
**PLEASE NOTE, SOME PHOTOS HAVE BEEN VIRUTALLY STAGED** Welcome to this beautifully crafted brand-new home, where modern design meets everyday practicality. Step inside to a bright, open layout that offers comfort, style, and room for the whole family. The inviting living room is highlighted by a cozy fireplace - the perfect place to relax after a long day. The sleek kitchen impresses with ample cabinetry, generous counter space, and a walk-in pantry, flowing effortlessly into the dining area with direct access to the backyard - ideal for family meals and entertaining. A versatile main-floor bedroom or home office, along with a convenient powder room, adds flexibility to suit your lifestyle. Upstairs, you'll find four generous bedrooms, including a luxurious primary suite complete with a walk-in closet and a spa-like ensuite. A second full bathroom and the convenience of a laundry room on this level make daily living simple and efficient. The unfinished lower level provides endless possibilities to personalize and expand your space. With its timeless finishes, thoughtful floor plan, and contemporary charm, this 5-bedroom home is designed for families who value both beauty and function. (id:43934)
573 Strasbourg Street
Russell, Ontario
OPEN HOUSE Sun Feb 22, 12-2pm. Step inside and prepare to be swept away. This jaw-dropping 4-bedroom, 2-storey beauty is the definition of modern elegance - impeccably maintained, flooded with natural light, and designed to impress at every turn. The gourmet kitchen is a true showpiece, featuring endless custom cabinetry, sleek countertops, a statement sit-at island, and a sun-soaked breakfast nook with patio doors that open to your own private backyard escape. It's the kind of space where morning coffee feels indulgent and entertaining feels effortless. The living room is pure sophistication. A stunning floor-to-ceiling stone fireplace anchors the space while oversized windows bathe the room in warmth and light. A versatile main-floor bedroom (currently styled as a chic office) and a stylish 2-piece bath add both function and flair. Upstairs, the dramatic open mezzanine makes an unforgettable first impression. The primary suite is a luxurious retreat, complete with a dreamy walk-in closet and a spa-inspired 5-piece ensuite designed for pure relaxation. Two additional bedrooms share a beautifully appointed Jack & Jill bath, while the dedicated laundry room keeps everyday living seamless. The lower level is insulated, offers a bathroom rough-in, and is ready to become whatever your lifestyle desires - home gym, theatre room, guest suite - the canvas is yours. And then... the backyard. A private hot tub, elegant gazebo, and expansive deck create a fully fenced oasis made for summer nights, sunset cocktails, and unforgettable gatherings under the stars. This isn't just a home. It's a statement. (id:43934)
12 Cedar Park Street
Ottawa, Ontario
OPEN HOUSE February 21st from 11am - 1pm Beautifully maintained 3-Bedroom, 2.5-Bath detached home in a quiet family-friendly neighbourhood! This one-owner home has been lovingly cared for since it was built and shows true pride of ownership. The kitchen has just been updated, offering a fresh, modern touch to the heart of the home. The bright and functional layout includes a cozy breakfast nook, a welcoming living room with a gas fireplace, and a separate dining area-perfect for family dinners and entertaining guests. Enjoy hardwood flooring throughout - no carpet - for a clean and cohesive look. The upper level features three spacious bedrooms, including a primary suite with a walk-in closet and private ensuite featuring a soaker tub. Two additional bedrooms, a full bathroom, and a convenient second-floor laundry room complete the upper level. The unfinished basement offers excellent potential to customize, ideal for a future rec room, gym, office, or additional living space. Step outside to a private, fully fenced backyard, complete with an enclosed hot tub for year-round enjoyment. This home also includes a double-car garage and is located in a prime location close to schools, parks, shopping, and major commuting routes. This centrally located home offers the perfect blend of comfort, convenience, and future potential. A rare opportunity to own a truly cared-for property in a desirable neighbourhood (id:43934)
130 Springcreek Crescent
Ottawa, Ontario
Welcome to 130 Springcreek Crescent, an impeccably maintained family home set on a landscaped lot with natural elevation and excellent curb appeal. A charming covered front porch opens to a bright foyer with ceramic tile flooring and a classic oak staircase.The main level features elegant formal living and dining rooms accented with French doors, ideal for entertaining. The expanded kitchen offers updated countertops, a crisp white ceramic backsplash, and a seamless flow into the family room. This inviting space is highlighted by a vaulted ceiling, designer windows, and a cozy gas fireplace.Upstairs, the spacious primary suite boasts vaulted ceilings, a walk-in closet, and a luxurious ensuite with whirlpool tub and separate shower. Three additional well-sized bedrooms provide comfort and flexibility for family or guests. Hardwood flooring extends throughout the main and second levels.The finished basement adds valuable living space, complemented by ample storage. Enjoy outdoor living with a 10' x 14' gazebo, perfect for relaxing or hosting. Additional features include a heated garage and two storage sheds, both included. A refined home offering timeless design in a desirable neighbourhood. (id:43934)
45 Epworth Avenue
Ottawa, Ontario
Welcome To 45 Epworth Avenue, A Bungalow With A Fully Finished Basement And Separate Entrance, Situated On A Generous 75' x 104' Lot In The Highly Sought-After Ottawa / Saint Claire Gardens. The Property Offers A Detached Garage And An Approx. 3,000 Sq. Ft. Extra-Long Driveway With Parking For Up To 10 Vehicles-A Rare Feature In This Central Location. With The City Of Ottawa's Updated Zoning By-law Anticipated In 2026, The Current N2E Zoning May Allow Future Low-Rise Residential Development Including Three-Storey Homes, Townhouse-Style Forms, Or Small Multi-Unit Residential Uses, Subject To City Approvals And Buyer Due Diligence, Presenting Long-Term Redevelopment Potential For Both End-Users And Investors. Prior To Listing, The Home Has Undergone Over $50,000 In Move-In-Ready Upgrades, Including A Renovated Kitchen, Both Upper And Lower Bathroom Renovations, Smooth Ceilings With Full Popcorn Removal, Updated LED And Pot Lighting, A New Roof, Premium WPC Backyard Fence, Driveway Sealing And Exterior Parging, Basement Vinyl Flooring And Drywall Ceiling, A New Sump Pump, And In 2026, Brand New Hardwood Flooring On The Main Level Along With A New Upstairs Refrigerator And Stove. Ideally Located Within Walking Distance To Algonquin College, Merivale Shopping, LRT Access, And The Baseline Major Transit Station, With Hospitals, Government Buildings, And Highway 417 All Within A 10-Minute Drive, This Well-Maintained Home Also Features An Open-Concept Main Level With Large Bay Windows, Three Bedrooms And A Full Bathroom, While The Finished Basement Includes A Full Kitchen, Second Full Bathroom, Two Bedrooms And A Living Area, Offering Excellent Flexibility For Multi-Generational Living Or Income-Supporting Use. (id:43934)
8 Waterford Way
Ottawa, Ontario
Welcome to Waterford on the Rideau, a unique riverside community nestled along the banks of the Rideau River. Located just 15 minutes from downtown Ottawa, this exceptional setting offers the perfect balance of nature, privacy, and convenience. This beautifully maintained detached bungalow with a double car garage impresses from the moment you step inside. Large windows flood the home with natural light, highlighting the generous room sizes, abundant storage, and the inviting open concept design. The main level features 2 bedrooms and 2 full bathrooms, a bright kitchen, dining area, and a welcoming living room centered around a gas fireplace. The kitchen offers a sunny breakfast nook overlooking the charming front porch, the perfect place to start your day. Solidly built and all brick, this bungalow provides timeless quality along with the benefit of a walkout lower level. Step out onto the large balcony to take in beautiful sunsets, complete with a remote controlled awning that deploys in minutes, allowing you to enjoy the outdoors in comfort. From here you can also catch a lovely glimpse of the river. River access is just across the street. The private yard is framed by mature hedges and landscaped with perennial gardens. Patio stones and a hot tub installed in 2020 create a peaceful outdoor retreat. The fully finished walkout lower level delivers the space everyone wants. You will find a spacious family room featuring another gas fireplace, a generous bedroom with a walk in closet, a full 3 piece bathroom, and abundant space for storage, a workshop, and wine room. Residents enjoy access to a private dock where swimming, kayaking, and boating can become part of everyday life, or simply relax by the water and take in the birds and wildlife. Set within a well established neighborhood close to endless amenities, this is a rare opportunity to enjoy comfort, community, and nature all in one remarkable location. Book your showing today. (id:43934)
703 - 374 Cooper Street
Ottawa, Ontario
Welcome to 1,492 sq. ft. of open-concept luxury living in the heart of Ottawa. Built by the award-winning Domicile Developments, this spacious 2-bed, 2-bath condo combines modern upgrades, premium finishes, and unbeatable convenience just steps to shopping, dining, transit, parks, and entertainment. Enjoy light hardwood floors throughout and floor-to-ceiling south-facing windows that fill the home with natural sunlight. The expansive living room features a striking 2-sided natural gas fireplace, flowing into a versatile den with custom Hunter Douglas blinds. The dining space offers flexible configurations, while the chef-inspired kitchen includes ample counter space, a GE induction stove, Fisher & Paykel stainless steel fridge, and a whisper-quiet Bosch dishwasher. The large primary bedroom fits a king bed with ease and boasts custom blackout shades, decorative sliding doors, a walk-in closet with custom built-ins, and a renovated ensuite with a separate shower. The second bedroom currently an office features a beautiful custom wood wall unit. The main bath has been completely modernized with a sleek stand-up shower. Step out to your private balcony with southern views and a natural gas hookup for year-round BBQing. Included: premium parking (extra space beside), storage locker, and access to the Commons Patio. Well-managed building no special assessments, none planned. Flexible closing available. Perfect for professionals, down sizers, or anyone seeking upscale, maintenance-free living in Ottawas most connected location. (id:43934)
6203 Bank Street
Ottawa, Ontario
Exceptional opportunity to own a truly unique and feature-rich property in a highly desirable neighborhood. This impressive home offers 5 spacious bedrooms and 3 well-appointed bathrooms, providing comfort and flexibility for families of all sizes. Enjoy abundant exterior parking with space for up to 15 vehicles, ideal for gatherings, hobbyists, or multi-vehicle households. The fully fenced backyard with no rear neighbors offers outstanding privacy and is designed for both relaxation and entertainment. Highlights include a private gazebo, storage shed, and a fully heated saltwater in-ground pool-perfect for enjoying summer to the fullest. Inside, notable upgrades elevate the home, including a dedicated theater room and a Generac generator for peace of mind and uninterrupted comfort. Located in a beautiful, well-established neighborhood close to the casino, Hard Rock Café, and a wide array of amenities, this property seamlessly combines luxury, privacy, and convenience. Roof 2007, Basement insulated 2008, Geothermal Heating 2008, Fridge 2010, Home Theatre 2012, GENERAC Generator 2013, Sump Pump 2014, New pool liner 2015, Septic 2016, Basement encapsulation 2016, Washer 2018, Attic insulated 2018, Chlorine to salt water pool 2018, Fence around pool 2019, Duct cleaning 2020, Sump pump 2020, Painting of pool fence & gazebo 2021,. Other upgrades include brand new Central Vac, Culligan Water Filtration system, some windows in the home, shower upstairs . A rare offering that truly stands out. (id:43934)
25 Waterton Crescent
Ottawa, Ontario
Welcome to this bright, beautiful and spacious family home on a private corner lot in the heart of Bridlewood. This turnkey home is just steps to parks, schools and the NCC trails. This location offers an exceptional lifestyle surrounded by nature and convenience. You are greeted with a welcoming foyer and a striking staircase that sets the tone as you enter this sun-filled home. The open-concept living and dining rooms are perfect for entertaining, while the eat-in kitchen features beautiful cabinetry, abundant natural light, and patio doors leading to a large, beautiful and very private deck-ideal for summer gatherings. The adjacent family room is warm and inviting, highlighted by a cozy wood burning fireplace and an oversized window to bring the outdoors in. A convenient powder room is located on the main level. Upstairs you'll find a family bathroom and three generous sized bedrooms. The spacious primary bedroom includes a 4-piece ensuite, walk-in-closet and convenient stackable laundry. The finished basement offers a large recreation room; expansive storage area, utility and laundry room with an extra oversized washer and dryer. There is excellent flexibility to create a home gym, office, or additional living space. Outside, enjoy the the interlock double driveway and gorgeous new curved interlock path surrounded by mature hedges and beautifully landscaped gardens. This home is meticulously maintained and extensively upgraded, (renovation list available upon request). Some of the renos include: New garage door 2024; interlock driveway and pathway 2024; all three bathrooms fully renovated, 2024; new flooring (upstairs 2024); kitchen floor, cabinets, and backsplash 2024; granite countertops 2021; new bay window 2024; all other windows 2021; furnace 2021, new glass sliding patio doors 2024 etc. Don't miss out on this perfect blend of luxury and livability, making it an ideal choice for those seeking a truly special living experience. (id:43934)

