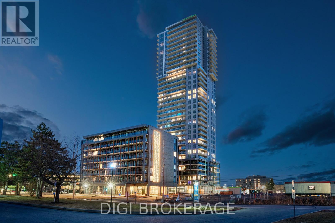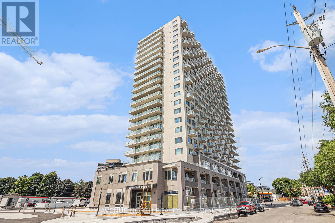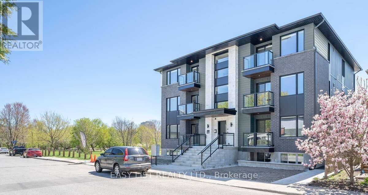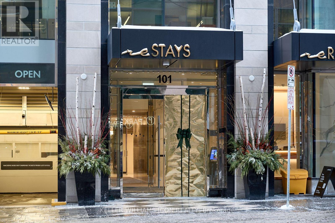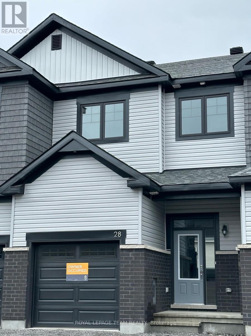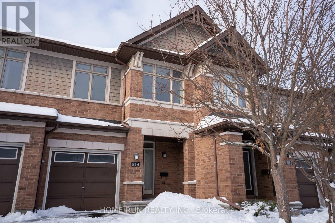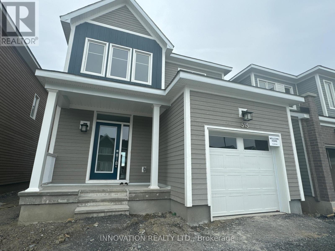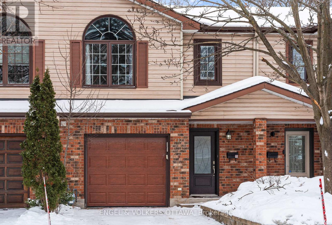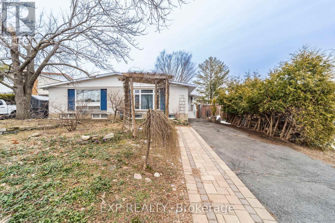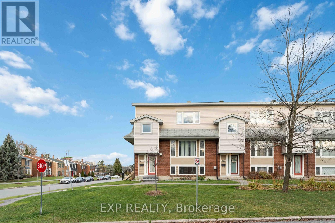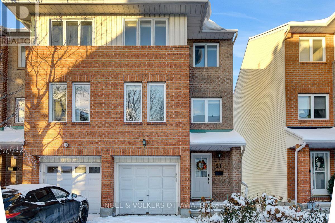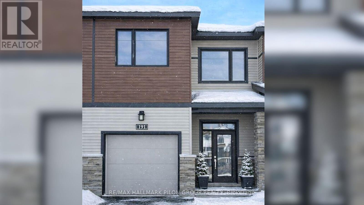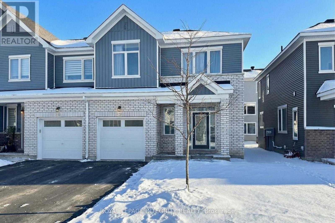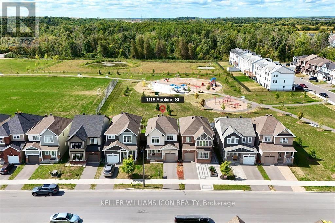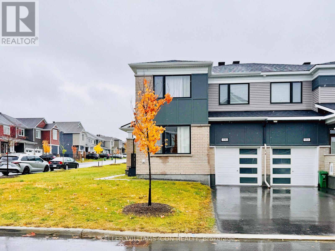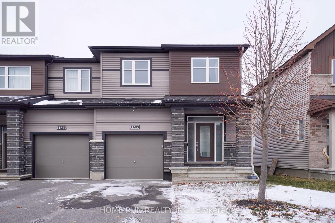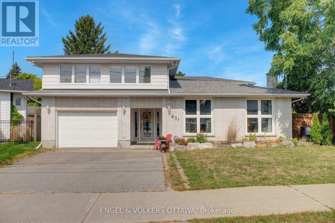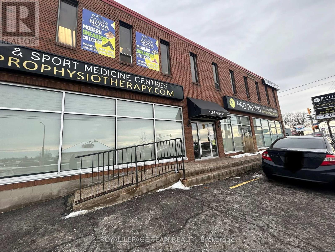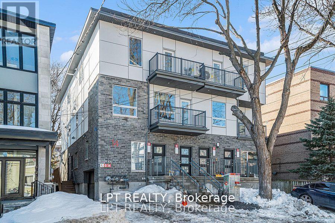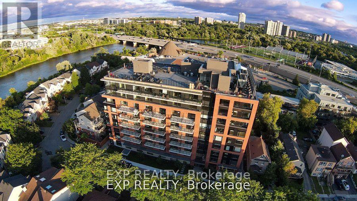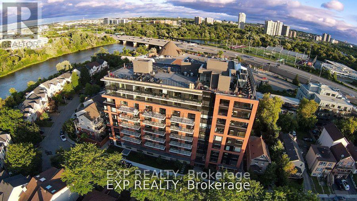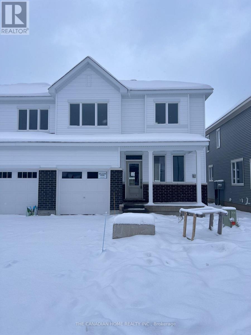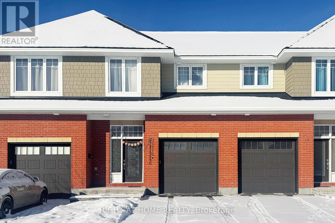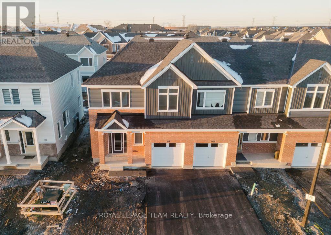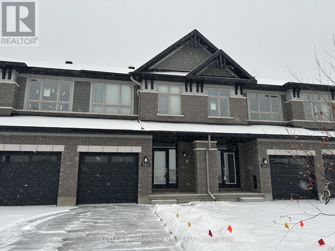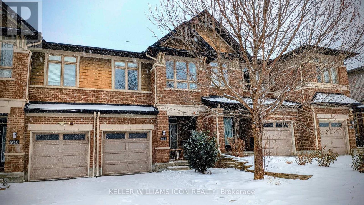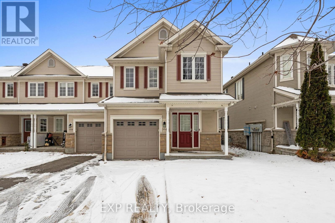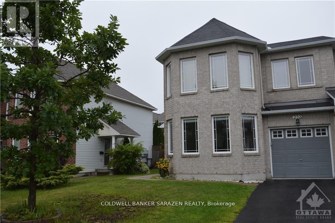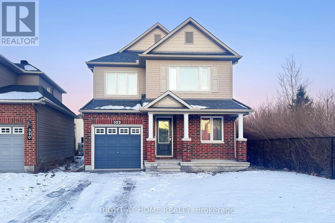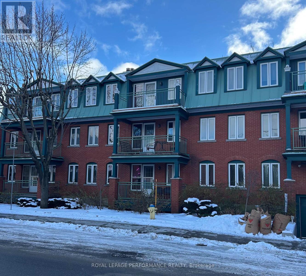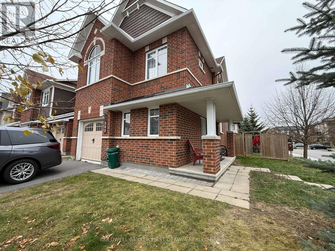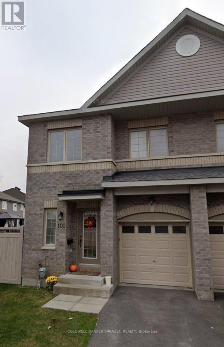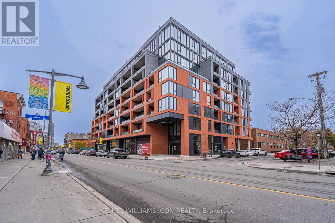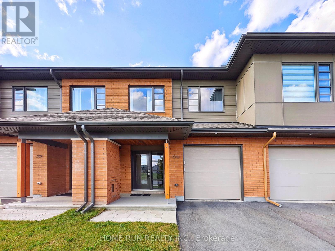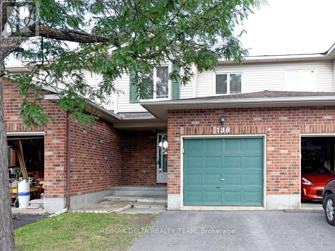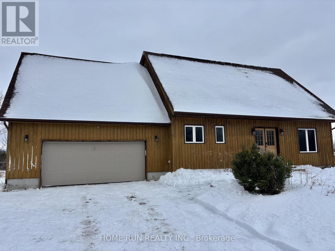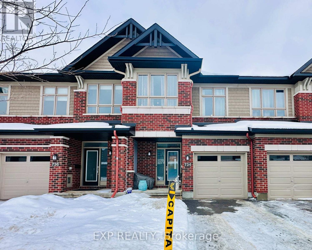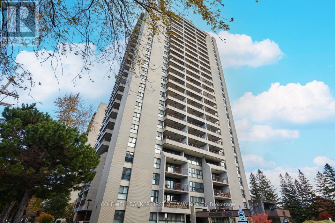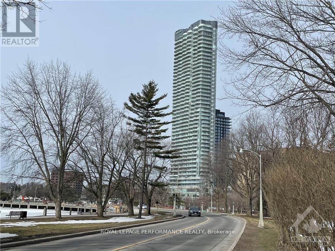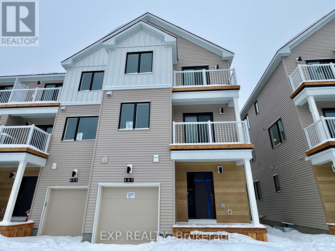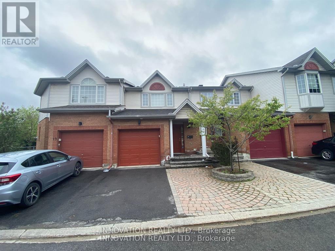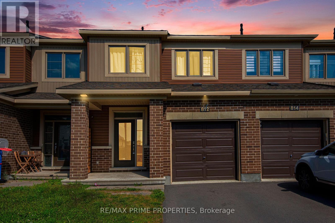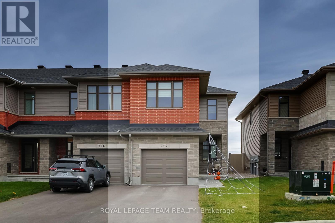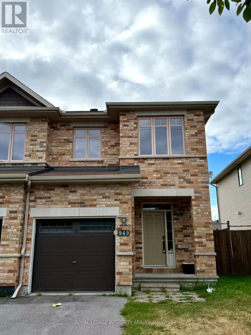We are here to answer any question about a listing and to facilitate viewing a property.
207 - 1240 Cummings Avenue
Ottawa, Ontario
**Special Rent Promo - Up to 3 Months' Free Rent + $1,000 New Year Bonus** Welcome to Luxo Place, a stunning 35-storey high-rise redefining rental living in Ottawa. This exceptional residence offers world-class amenities tailored for modern lifestyles, including a state-of-the-art fitness center, dedicated yoga room, hotel-inspired indoor lap pool, stylish social lounge with a bar and billiards, and thoughtfully designed co-working spaces - everything you need to live, work, and unwind in effortless luxury. Host with ease in beautifully appointed guest suites, ideal for accommodating friends and family in comfort and style. Luxo Place is a pet-friendly, non-smoking community, perfectly located just steps from the Cyrville LRT station for seamless access to Ottawa's best shopping, dining, and green spaces. This expansive 920 sq ft corner suite features 1 bedroom + den and 1 bathroom, offering refined open-concept living with soaring 9-foot ceilings and floor-to-ceiling windows that bathe the space in natural light. The gourmet kitchen boasts quartz countertops, premium stainless steel appliances, sleek cabinetry, LED lighting, and an oversized island that flows effortlessly into the dining and living areas perfect for both entertaining and everyday living. The spacious bedroom includes a walk-in closet, while the spa-inspired bathroom features a glass-enclosed shower and a deep soaking tub. A separate den adds flexibility for a home office, guest space, or reading nook. Enjoy the convenience of in-suite laundry and extend your living space outdoors with a generous wraparound terrace your private escape for morning coffee or evening relaxation. Discover life at Luxo Place where high-rise sophistication meets everyday comfort. (id:43934)
705 - 280 Montgomery Street
Ottawa, Ontario
**LIMITED TIME OFFER on a 14-month lease: $300 OFF every month OR 2 months FREE** Welcome to Riverain Developments, a brand new construction just minutes away from Downtown Ottawa. Enjoy walkable shopping + eatery, charming amenities and stunning units with modern finishes. With quick access to the 417 Highway from Vanier Parkway, and public transportation just steps away, the location is perfect for young professionals and students. Every single unit is equipped with a full kitchen, in-suite laundry, private balcony, and well-crafted living space. Building amenities include a fitness centre, yoga room, party room, outdoor terrace with lounge areas + BBQs, and co-working spaces. More units available with more or less square footage, at different price ranges. Underground parking $180/month and tandem parking $300/month. Easy to show, quick occupancy available, and a chance to experience top-notch modern living! (id:43934)
2435 River Mist Road
Ottawa, Ontario
Prepare to fall in love with this stunning three-bedroom, three-bathroom townhome in the heart of Halfmoon Bay! This middle-unit gem perfectly blends comfort, style, and functionality, ideal for growing families seeking a vibrant and connected community. Step inside to discover modern finishes, bright open-concept living, and a layout designed for both entertaining and everyday comfort. The primary bedroom suite serves as your private retreat, complete with a spacious walk-in closet and a luxurious 5-piece ensuite.Enjoy the convenience of a backyard deck, perfect for savoring your morning coffee or evening tea in a peaceful setting. Located just minutes from top-rated schools, parks, shopping, and transit, this home truly puts you at the heart of everything Barrhaven has to offer. Comfort, convenience, and community all in one perfect home! (id:43934)
3 - 152 Springhurst Avenue
Ottawa, Ontario
For more info on this property, please click the Brochure button. Modern 2-bedroom, 2-bath apartment in a newly built boutique 8-plex (completed mid-2025) in coveted Old Ottawa East - steps to the Rideau River, Rideau Canal, and NCC-protected green space, and minutes from downtown and the ByWard Market. Bright, approx. 1,100 sq. ft. condo features an open-concept layout with oversized windows, a private balcony, a contemporary kitchen with quartz counters and stainless steel appliances, spa-inspired bathrooms, air conditioning, and a wheelchair-accessible design. Water is included; street parking only (paid parking available nearby). Enjoy an exceptional location surrounded by Springhurst and Brantwood Parks, with quick access to Saint Paul University, the University of Ottawa (including Roger Guindon Hall), CHEO and The Ottawa Hospital - plus excellent OC Transpo service and an LRT station about a 5-minute walk away. (id:43934)
911 - 101 Queen Street
Ottawa, Ontario
Experience refined downtown living in this fully furnished, move-in-ready 1-bedroom, 1-bathroom condo, located at one of Ottawa's most prestigious addresses. Thoughtfully designed with a bright, modern open-concept layout, the unit features elegant hardwood flooring and floor-to-ceiling windows that flood the space with natural light and showcase stunning city views. The contemporary kitchen offers quartz countertops, a stylish breakfast bar, and premium finishes-ideal for both everyday living and entertaining. Everything is already in place for a seamless move-in experience, including complete furnishings, an ensuite laundry, and a private open balcony. With electricity as the only utility paid by the tenant, this turnkey residence offers exceptional convenience and comfort. Residents enjoy access to world-class amenities, including a state-of-the-art fitness centre, sauna, elegant sky lounge, movie theatre lounge, and 24/7 concierge service. Perfectly situated in the vibrant heart of downtown, you're just steps from Parliament Hill, LRT stations, fine dining, and luxury shopping. Heating, water, and wifi included, tenant pays the electricity only. (id:43934)
28 Atop Lane
Ottawa, Ontario
Welcome to the stunning Scarlet Model townhome at 1642. sqft,(MPAC) located at 28 Atop Lane, Gloucester, ON. This beautifully upgraded townhouse offers 3 bedrooms, 3 full bathrooms, and a powder room, featuring granite countertops, an elegant oak staircase, and a combination of tile, hardwood, and wall-to-wall carpet flooring. The main level boasts a bright, open-concept living and dining area with 9-foot ceilings. The upgraded chef's kitchen includes quartz countertops, a stylish backsplash, walk-in pantry, and stainless steel appliances. The second level features three generously sized bedrooms, a full 3-piece bathroom, and a convenient laundry room. The primary bedroom offers two walk-in closets and a 3-piece ensuite with a glass stand-up shower.The fully finished basement includes a full bathroom and a spacious recreation room, perfect for family time. Situated in an ideal family-friendly neighbourhood close to parks, schools, restaurants, shopping, and public transit. Book your showing today-this exceptional home won't last. (id:43934)
914 Fletcher Circle
Ottawa, Ontario
Welcome to this beautifully maintained 3 Beds 3 baths townhome, nestled in a sought-after, family-oriented neighborhood. Award winning Addision model with energy star rated. As you step inside, you'll immediately appreciate the main floor's stunning hardwood floors and the open concept layout, which creates a seamless flow perfect for both everyday living and entertaining. The spacious kitchen and living area are bathed in natural light, offering a warm and inviting atmosphere. The home features a convenient walkout basement, providing additional living space that can be tailored to your needs. On the second floor, you'll find three decent sized bedrooms, including a luxurious primary suite with an en-suite bathroom for your personal retreat. Laundry room is conveniently located on 2nd floor, making household chores a breeze. This townhome combines comfort and functionality in a location that's ideal for families. Don't miss the opportunity to make this exceptional property your new home! The following documents are required: Rental application, Government Issued Photo ID, Proof of income/Pay stub/Job letter, EquiFax Full credit report including score. No smoking and no pets. (id:43934)
515 Oldenburg Avenue
Ottawa, Ontario
Welcome to 515 Oldenburg Avenue, a brand-new, never-lived-in detached home offering modern design and thoughtful functionality throughout. This impressive residence features four bedrooms, two-and-a-half bathrooms, a finished basement, and a single-car garage, with an open-concept main floor highlighted by hardwood flooring, 9-foot ceilings, and quartz kitchen countertops. The spacious great room is ideal for both everyday living and entertaining, while a generously sized mudroom with direct garage access adds exceptional convenience for busy households. A striking feature staircase leads to an upper-level loft, providing additional flexible living space, and the primary bedroom boasts an oversized closet. The finished basement includes a dedicated laundry area, enhancing both comfort and practicality. Ideally located with easy access to Highway 7 and Highway 416, close to the railway line, and surrounded by multiple nearby parks and green spaces, this home offers a perfect blend of modern living and everyday convenience. All utilities extra - Available March 1st 2026. (id:43934)
1321 Morley Boulevard
Ottawa, Ontario
Available immediately, this spacious 3 bedroom, 2.5 bathroom executive townhome is ideally situated in the desirable neighbourhood of Courtland Park. Entering the home you will have a spacious entry way with direct access to your single car garage, powder room and stairs leading to the basement and main floor. The main level offers a bright living room, dining area, and great sized kitchen with ample cabinetry. The next level is the primary bedroom featuring a vaulted ceiling, walk-in Closet and a large ensuite bathroom. The upper level includes two additional well-sized bedrooms, an additional full bathroom and the separate Laundry room. The lower level boasts a large family room with a gas fireplace and can easily be used as an additional bedroom, home office, or entertainment space. Enjoy a private, fully fenced backyard with a patio-perfect for relaxing or entertaining. Parking is ample with a well-sized garage and a driveway that accommodates two additional vehicles. This home is well suited for professionals or Families, is centrally located with easy access to baseline and is close to many amenities such as Carleton University, the experimental farm. (id:43934)
21 Southview Crescent
Ottawa, Ontario
Three bedroom semi detached rental property on a quiet street in a great location close to transit and amenities!!! Property has been upgraded throughout the years. Main floor primary retreat with spa like ensuite features a dressing area & office or has space for many other uses. Large family and dining room on the main floor and the basement has two additional bedrooms with laundry and ample storage. Newer deck in the rear allows for you to enjoy the garden. (id:43934)
230 Monterey Drive
Ottawa, Ontario
Welcome to 230 Monterey Drive, a beautifully maintained 3-bedroom, 4-bath executive townhome in the sought-after neighbourhood of Leslie Park. This spacious home offers a rare blend of comfort, convenience, and style across three sunlit levels. The main floor features a bright, open-concept layout with hardwood flooring, a modern kitchen with quartz countertops, ample cabinetry, and seamless flow to the dining and living areas. Patio doors lead to a private deck-perfect for outdoor dining or relaxing evenings. Upstairs, you'll find three generously sized bedrooms, with the primary including a walk-in closet and a 3-piece ensuite. Enjoy direct garage access and never worry about winter snow again. This home is located steps from schools, parks, transit, and shopping, with easy access to Highway 417. Association covers exterior maintenance, offering a low-maintenance lifestyle in a quiet, family-friendly community. Ideal for professionals, families, or anyone seeking turn-key living in one of Ottawa's most convenient west-end locations. (id:43934)
21 Drayton Private
Ottawa, Ontario
Rare end unit. Steps to Montfort & amenities. Discover the perfect blend of privacy and convenience at 21 Drayton Private. This bright, beautiful end-unit townhome offers a rare sanctuary in the city, backing directly onto the former Rockcliffe Base (Wateridge Village). The main floor welcomes you with a cozy family room that opens onto a custom-built private deck. Head up to the second level to find a spacious, sun-filled eat-in kitchen, a dedicated pantry, and loads of cupboard space. Step out from the kitchen onto the second-level balcony for your morning coffee. The open-concept living and dining area is anchored by a warm gas fireplace and gleaming hardwood floors, making it ideal for entertaining.The top level features three generous bedrooms filled with natural light and a full family bathroom. The home features a mix of hardwood, laminate, and carpet for comfort and style throughout. Located in a prime "commuter's dream" neighbourhood, you are walking distance to the Montfort Hospital, the National Research Council (NRC), and the CSIS campus. Excellent access to public transit. The St. Laurent LRT station is just a short connection away. Enjoy nearby shopping at St. Laurent Shopping Centre, groceries on Montreal Road, and the recreational pathways along the Aviation Parkway. Available immediately. Don't miss this opportunity to live in a quiet, private enclave minutes from everything. (id:43934)
191 Shallow Pond Place
Ottawa, Ontario
Absolutely stunning executive townhouse. Upgrades from top to bottom in this quality Minto build in the family-oriented community of Orleans. Upgraded hardwood flooring welcomes you to an open concept main floor, complete with 9ft ceilings and windows that flood the home in natural light. The modern kitchen features quartz counters, and pantry. The second level features a convenient laundry room & 3 spacious bedrooms including a master suite w/ WIC and ensuite with an oversized glass shower. Enjoy family time in the huge rec room in the basement. Located close to schools, shopping, transit, parks. Rental application, credit check, and current paystubs required. (id:43934)
436 Epoch Street
Ottawa, Ontario
Bright & Modern End-Unit Townhome for Rent - 3 Bed + Finished Basement. The finished basement includes a full 3-piece bathroom, making it perfect as an additional living area, guest suite, home office, or recreation room. Located just minutes from Highway 416, this home this property is designed for comfort and versatility. Photos were taken when it was vacant. (id:43934)
1118 Apolune Street
Ottawa, Ontario
Backing directly onto a park with no rear neighbours, this beautiful single detached home offers exceptional privacy and scenic views. Nestled in one of Ottawa's most family-friendly neighbourhoods, it's designed for comfort, convenience, and connection. Inside, you'll find a bright, sun-filled layout with modern finishes throughout. The home features 3 spacious bedrooms and 3 bathrooms-perfect for families seeking bothfunction and style. Large windows fill the living spaces with natural light, while the open, practical floor plan makes everyday living effortless. Enjoy easy access to quality schools, parks, shopping, playgrounds, and the upcoming supermarket, all within walking distance. This unfurnished home is move-in ready and waiting for your family to call it home. Immediate occupancy, apply now! (id:43934)
990 Fameflower Street
Ottawa, Ontario
Available Now! Single-House-Style Corner Townhome | Over 2,200 sq.ft. of Living Space! Welcome to 990 Fameflower Drive, a Pristine Corner Model offering over 2,200 sq.ft. of elegant, sun-filled living space. This beautifully upgraded home stands out with its modern design, premium finishes, and an incredibly functional layout. Step inside to 9-ft ceilings, hardwood floors, and an open-concept main level flooded with natural light from oversized corner windows. The chef-inspired kitchen features quartz countertops, a large island with a breakfast bar, stainless steel appliances, and ample cabinetry-perfect for cooking and entertaining. A versatile main-floor den makes an ideal home office or potential fourth bedroom. Upstairs, you'll find three generous bedrooms, including a bright primary suite with a double-sink ensuite and upgraded glass shower. Hardwood flooring continues through the hallway, while the bedrooms feature plush, premium carpeting for comfort. Convenient second-floor laundry completes this level. The fully finished basement adds even more space-ideal for a rec room, gym, or family hangout. Located in a sought-after family community with quick access to top schools, HWY 417, and the newly opened Food Basics (3 minutes away!). Book your private showing today-this stunning corner home will impress. (id:43934)
153 Bending Way
Ottawa, Ontario
Ultimate privacy with NO rear neighbours! Rarely offered 4-bedroom, 4-bathroom END-UNIT townhouse located in Barrhaven, loaded with upgrades and thoughtfully designed for modern family living. This exceptional home features hardwood flooring on two levels, a functional mudroom, and a fully finished lower level. The main floor welcomes you with a spacious foyer leading to a formal dining room and a sun-filled great room. Oversized windows frame peaceful views of the school field, offering outstanding privacy and an open, unobstructed outlook. Elegant hardwood floors, pot lights, and updated light fixtures enhance the home's contemporary and inviting ambiance. The chef-inspired kitchen boasts upgraded extended cabinetry, an oversized centre island with breakfast bar, stainless steel appliances, and a generous eat-in area-perfect for everyday family meals and entertaining. Upstairs, you'll find four well-proportioned bedrooms, ideal for growing families or versatile home office setups. The primary bedroom is a true retreat, featuring a walk-in closet and a private ensuite. A second full bathroom and a convenient upper-level laundry room complete this bright and functional level. The fully finished basement offers additional living space, including a den/office, entertainment area, and an extra bathroom-ideal for guests or extended family needs. Step outside to your private backyard oasis, complete with a newly built large deck and gazebo, and enjoy complete privacy with no rear neighbours. Prime Barrhaven location-just 5 minutes to Barrhaven Marketplace, Costco, Highway 416, and within the school boundaries of top-rated Chapman Mills PS, Longfields-Davidson Heights SS, and St. Joseph HS. Walking distance to parks and public transit. A perfect blend of space, privacy, and convenience-don't miss this exceptional home! (id:43934)
A - 621 Pleasant Park Road
Ottawa, Ontario
A great opportunity to lease a bright and spacious secondary suite forming part of a well maintained single family home in Alta Vista. Offering a versatile layout, it features three generous bedrooms, two kitchens and two full bathrooms, making it ideal for a variety of living arrangements. Large windows fill the space with natural light and a private rear patio overlooks the backyard, creating a welcoming outdoor retreat. Residents enjoy their own side and rear entrances, along with shared access to the basement laundry area. One exterior parking space is included and all utilities are covered in the lease. The suite can also be rented furnished, providing a turnkey option for comfortable living. Situated in one of Ottawa's most desirable and family friendly neighbourhoods, it is walking distance to The Ottawa Hospital General Campus and CHEO, and close to shopping, dining, public transit and other amenities. (id:43934)
201 - 1695 Bank Street
Ottawa, Ontario
Professionally appointed, second-floor corner commercial suite offering excellent Bank street exposure and is available for immediate occupancy. The spacious, light-filled walk-up features three dedicated offices, a large board room, a computer/storage room, and a welcoming reception area. Benefit from the simplicity of all-inclusive utilities and convenient on-site parking. This turn-key suite is ready to elevate your operations immediately. (id:43934)
E - 14 Stevens Avenue
Ottawa, Ontario
Discover upscale urban living in the vibrant Vanier/Kingsway Park neighbourhood of Ottawa, ON, with our newly available 2-bedroom, 3-bathroom apartment in the brand-new Suites at 14 Stevens. This 2-level stacked apartment offers a perfect blend of luxury, comfort, and convenience, designed to enhance your lifestyle. Enjoy 1,154 sq ft of contemporary living space featuring large windows for ample natural light and high-end finishes throughout. Prepare meals in style with stainless steel appliances, quartz countertops, and sleek cabinetry. Each bedroom features its own private bathroom, adding an extra layer of privacy and convenience. Plus, a guest bathroom on the main living level for ease. Extend your living with a private balcony, perfect for relaxing and entertaining. Exclusive arrangement with CommunAuto for car-sharing, providing a green and cost-effective transportation alternative. Heat and water are included in the rent. Tenants are responsible only for hydro and internet. Just minutes from downtown Ottawa, enjoy easy access to the city's business hubs, entertainment venues, and dining experiences. Step outside to a community known for its walkable streets and friendly atmosphere. Explore local shops, cafes, and parks without the need for a car. Multiple transit options are available, making it easy to navigate the city and beyond. This apartment is ideal for professionals seeking a balanced urban lifestyle with the benefits of a modern community and excellent proximity to Ottawa's bustling downtown core. Experience the best of city living at the Suites at 14 Stevens. Join our community today and elevate your living experience! Schedule a viewing today! Embrace modern living in the heart of Ottawa! Street permit parking may be available. (id:43934)
202 - 36 Robinson Avenue
Ottawa, Ontario
Welcome to 36 Robinson, a stunning 999 sq.ft 3 Bed/2 Bath Suite! In the flagship building of Recital. This suite is designed for modern living and features stainless steel appliances, in-suite laundry, individually controlled thermostats, custom window coverings, and exposed concrete detailing. Residents enjoy access to premium amenities, including a rooftop terrace, a state-of-the-art fitness studio with Peloton bikes, an elegant resident lounge, and advanced security with facial recognition and key fob entry. With 24/7 maintenance support and professional property management, convenience and comfort are top priorities. Ideally located just minutes from downtown Ottawa, steps from local transit, and close to the University of Ottawa, this rental community offers the perfect balance of style and accessibility. Heat and AC are included in the monthly rent. Heated underground parking is available. (id:43934)
812 - 36 Robinson Avenue
Ottawa, Ontario
Welcome to 36 Robinson, a stunning 832 sq.ft 3 Bed/1.5 Bath Suite! In the flagship building of Recital. This suite is designed for modern living and features stainless steel appliances, in-suite laundry, individually controlled thermostats, custom window coverings, and exposed concrete detailing. Residents enjoy access to premium amenities, including a rooftop terrace, a state-of-the-art fitness studio with Peloton bikes, an elegant resident lounge, and advanced security with facial recognition and key fob entry. With 24/7 maintenance support and professional property management, convenience and comfort are top priorities. Ideally located just minutes from downtown Ottawa, steps from local transit, and close to the University of Ottawa, this rental community offers the perfect balance of style and accessibility. Heat and AC are included in the monthly rent. Heated underground parking is available. *Photos are from a different unit. (id:43934)
153 Ryan Reynolds Way
Ottawa, Ontario
Welcome to this beautifully upgraded, brand-new 3+1 bedroom townhouse in the heart of Orleans, ready for immediate move-in. This modern home features a bright and open-concept layout with premium finishes throughout. The upgraded kitchen boasts sleek cabinetry, quality countertops, and stainless-steel appliances, flowing seamlessly into the living and dining areas-perfect for entertaining. The spacious bedrooms offer comfort and functionality, while the additional bedroom provides flexibility for a home office, guest suite, or family room. Ideally located close to schools, shopping, transit, parks, and all essential amenities. A perfect blend of style, convenience, and contemporary living. (id:43934)
C - 956 Fisher Avenue
Ottawa, Ontario
Welcome to 956 Fisher Ave, overlooking the Experimental Farm! Located only a few blocks from Carling ave, this brand new, never occupied apartment is perfectly situated near the Civic campus, Royal Ottawa, Preston st/Dows Lake and Carleton U. With a fantastic open concept living/dining and kitchen area and three bedrooms, this apartment is versatile! With quartz countertops and gleaming stainless steel appliances, the kitchen is light and bright. Just down the hallway is the stacked laundry and a handy storage/mechanical room. With perfect afternoon light, the primary bedroom - at the back of the unit - is roomy and features a great ensuite bathroom with walk in shower. Water and water heater rental are included in the price but hydro would be extra. Ask about parking options. We are prepared to do a rent rebate of one month. (id:43934)
C - 958 Fisher Avenue
Ottawa, Ontario
Welcome to 958 Fisher Ave, overlooking the Experimental Farm! Located only a few blocks from Carling ave, this brand new, never occupied (lower level) apartment is perfectly situated near the Civic campus, Royal Ottawa, Preston st/Dows Lake and Carleton U. With a fantastic open concept living/dining and kitchen area and three bedrooms, this apartment is versatile! With quartz countertops and gleaming stainless steel appliances, the kitchen is light and bright. Just down the hallway is the stacked laundry and a handy storage/mechanical room. With perfect afternoon light, the primary bedroom - at the back of the unit - is roomy and features a great ensuite bathroom with walk in shower. Water and water heater rental are included in the price but hydro would be extra. Ask about parking options. We are prepared to do a rent rebate of one month. (id:43934)
77 Arkose Street
Ottawa, Ontario
Welcome to this executive townhome in the highly desirable Kanata Lakes community. This bright and spacious home offers a modern open concept main floor with 9 feet ceilings, an expansive great room with hardwood flooring and an elegant fireplace, a chef-style kitchen with stainless steel appliances, ample cabinetry with beautiful granite countertops and more. The U-shaped staircase with landings not only enhances safety and comfort but also elevates the homes architectural appeal. The second level features a generous primary bedroom with walk-in closet & a Luxurious Ensuite with Separate Tub and Glass Shower. Two additional well-sized bedrooms, a full bath and a convenient laundry room complete the upper. The finished basement with a HUGE LOOK-OUT window provides excellent natural light and flexible space for recreation, a home office or extra storage. Just minutes to trails/parks, Kanata Centrum, Tanger outlets, Costco & HWY417 and top ranked schools. Tenant pays water & sewer, hydro, gas, hot water tank rental, telephone, cable/internet, grass cutting, snow removal. For all offers, Pls include: Schedule B&C, income proof, credit report, reference, rental application and photo ID. (id:43934)
180 Ryan Reynolds Way
Ottawa, Ontario
This stunning, brand-new, never lived in end-unit townhome in Orleans offers modern design, functional living, and a spacious open-concept layout. The main floor features 9 ft ceilings, a bright chef-inspired kitchen with a large island and breakfast bar, which flows seamlessly into the dining area that opens directly to the backyard. The layout is completed by a warm and inviting great room, ideal for relaxing or gathering with family and guests. Upstairs, the brilliant private primary bedroom boasts a generous walk-in closet and a beautifully appointed 4-piece ensuite. Two additional bright and spacious bedrooms, one also offering a walk-in-closet are complemented by a stylish 4-piece family bathroom. The finished lower level offers exceptional versatility with a large recreation room, a full 4-piece bathroom, and an oversized laundry/utility/storage area. An attached garage adds to the home's comfort and practicality. Located just minutes from the vibrant Innes Road shopping hub, residents will enjoy exceptional convenience with easy access to major retailers, along with a wide selection of popular dining options. Nearby parks, schools, gyms, and public transit further enhance the appeal, making this rental an ideal blend of style, comfort, and convenience in one of Orleans most sought-after neighborhoods. (id:43934)
383 Mango Street
Ottawa, Ontario
Welcome to this 2025 Richcraft Grafton model townhome located in the highly sought-after Riverside South community. Offering approximately 1,940 sq.ft. of thoughtfully designed living space, this home features a bright open-concept main floor with a spacious living and dining area, perfect for family living and entertaining. The stylish kitchen includes a convenient walk-in pantry and a flush breakfast bar, adding both function and style to the heart of the home. Upstairs, you'll find three generously sized bedrooms, including a well-appointed primary bedroom with a large walk-in closet and private ensuite. Two additional bedrooms, a full bathroom, and a laundry area provide comfort and convenience for the whole family. The fully finished basement recreation room expands your living options, ideal as a home office, gym, or media room. Situated in the vibrant Riverside South neighbourhood, this home provides quick access to schools, parks, shopping, future LRT, and scenic walking paths. Move in and enjoy modern living in one of Ottawa's fastest-growing communities! (id:43934)
932 Fletcher Circle
Ottawa, Ontario
Finished Walk-out Basement! Fenced Backyard! Experience the pinnacle of modern convenience in this beautifully upgraded 3-bedroom, 2.5-bathroom townhome, perfectly situated in the highly coveted Kanata Lakes neighborhood. Imagine living just a stone's throw from top-rated schools and major tech employers, offering unparalleled ease for your daily routine. The main floor boasts a bright, open-concept design with stylish hard wood flooring, flowing seamlessly into a well-appointed kitchen featuring ample counter space. Upstairs, retreat to the large primary suite, complete with a luxurious 4-piece ensuite and a walk-in closet, alongside two generous secondary bedrooms and a laundry room. The professionally finished lower-level rec room provides an ideal space for family entertainment, while the private, fully fenced, northeast-facing backyard is perfect for enjoying sunny afternoons. This truly A+ property is ready for you to move in and start enjoying the ultimate blend of comfort, style, and location. Don't let this incredible opportunity pass you by! (id:43934)
552 Ashbourne Crescent
Ottawa, Ontario
This fantastic executive end-unit townhome offers 3 bedrooms, 3 bathrooms, and a bright, spacious layout in the heart of Stonebridge. Inside, the main floor features a beautiful open-concept layout starting with a tiled foyer that steps up into a spacious dining area flowing into the living room and kitchen. The living room features hardwood floors, large windows that bring in tons of natural light, and a gas fireplace as the focal point. Just off the living room is a sunny eat-in area overlooking the backyard-an ideal spot for everyday meals. The kitchen is right beside and includes quartz countertops, a beautiful tiled backsplash, stainless steel appliances, plenty of cabinetry with glass-insert uppers, and a breakfast bar. A convenient powder room completes the main floor. Heading upstairs, the first space you'll find is the large loft-perfect for a home office or second TV area. The large primary bedroom includes a walk-in closet, and a full ensuite bathroom with a soaker tub and separate glass shower. Two more large bedrooms, a 4-piece main bathroom, and upper-level laundry complete the second floor. The finished basement adds even more living space with a large rec room, a huge storage room, and a second storage room-great for seasonal items or anything you want neatly tucked away. Outside, enjoy a fully fenced backyard with a large deck, perfect for relaxing or entertaining. Located close to parks, schools, transit, shopping, the Minto Recreation Complex, and Stonebridge Golf Club. Available for rent immediately. (id:43934)
252 Moss Grove Street
Ottawa, Ontario
This bright and inviting end-unit townhome offers a generous layout with 3 bedrooms and 2.5 bathrooms. The main floor features an open-concept kitchen overlooking the family room, with easy access to the spacious rear yard and two-tier deck-perfect for entertaining. Hardwood flooring runs throughout the main level, complementing the large formal living room filled with natural light from multiple windows.Upstairs, the primary bedroom includes a 3-piece ensuite and a walk-in closet. Two additional well-sized bedrooms and a full bathroom complete the second level.Situated close to transit, shopping, amenities, and recreational facilities, this home offers comfort and convenience in an ideal location. (id:43934)
322 Brettonwood Ridge
Ottawa, Ontario
Whether you are a young professional or you are looking for a place for your family, this charming single family home is sure toimpress. Situated on an OVER-SIZED premium lot located beside A GREEN SPACE. This beautiful home has 3 bedrooms plus A DEN and 2.5 bath with FINISHED basement. The first floor features a very large living/dinning room, a DEN and a chef kitchen with beautiful granite countertops and stainless steel appliances with 5-burner gas range and lots of cupboard space. The 2nd floor has 3 good size bedrooms, an en-suite with a large glass shower+granite countertops and a main bath. Close to Kanata High Tech park and TOP RANKED schools. Tenant pays water & sewer, hydro, gas, hot water heater rental, telephone, cable/internet, grass cutting, snow removal.For all offers, Pls include: Schedule B & C, income proof, credit report, reference, rental application and photo ID. (id:43934)
304 - 100 Bruyere Street
Ottawa, Ontario
Welcome to this bright and spacious 3-bedroom condo nestled in a charming full brick building. This top-floor end unit is bathed in natural light thanks to twin skylights and expansive architectural windows with wide ledges - perfect for plants, decor or simply to enjoy the serene outlook. The open-concept living and dining area is designed for comfort and style, featuring a cozy wood-burning fireplace and direct access to a large private balcony that overlooks the peaceful end of Bruyere Street. The fabulously updated kitchen offers beautiful quartz counters, stainless steel appliances, ample cabinetry and modern finishes that will delight any home chef. The primary bedroom is a true retreat, highlighted by oversized windows with deep sills that not only enhance the airy feel of the room but also provide a charming space for decorative accents. A full bathroom with a double-sink vanity sits conveniently nearby. Two additional bedrooms offer flexibility for children's rooms, guests or a home office, ensuring plenty of space without compromise. Practicality meets convenience with in-unit laundry, one underground parking space and a private storage locker. Residents also enjoy access to a shared outdoor patio with seating and the use of a barbeque - creating the perfect setting for entertaining or unwinding with friends. Whether you're seeking a smart investment property or a family-friendly home with room to grow, this home delivers exceptional value. Ideally located within walking distance to cafes, artisan bakeries, numerous restaurants, shops along Sussex Drive, the Royal Canadian Mint, Embassies, the National Art Gallery and the ByWard Market. The lifestyle open to you here is unmatched. Some photos have been virtually staged. Available For Rent and For Sale. (id:43934)
300 Tourmaline Crescent
Ottawa, Ontario
This spacious Minto Mulberry end unit, prominently positioned on a large corner lot, offers exceptional comfort and convenience just moments from Marketplace shopping, schools, parks, and public transit. The main level includes a private den or office, inviting family and living rooms, and a generous kitchen with an adjoining eating area that opens to a sizable fenced backyard through sliding patio doors. The upper level provides four well-proportioned bedrooms and a full bathroom, while the expansive primary suite features a walk-in closet and an ensuite complete with a separate shower and soaking tub. A finished basement with a cozy fireplace, laundry area, and abundant storage further enhances the home's functionality. Set on a prominent corner, this property delivers both space and privacy in a highly desirable location. No Smoking, No pets and No roommates. completed application, Full Credit score report and proof of employment requirement. (id:43934)
100 Camden Private S
Ottawa, Ontario
Modern End-Unit Townhome | 3 Bed, 3.5 Bath | Family-Friendly Area! Looking for the perfect place to call home? This freshly painted, end-unit townhome is move-in ready and located in a highly sought-after, family-friendly neighborhood! Main Features: Gorgeous wide-plank hardwood floors throughout the main level Open-concept layout - kitchen, dining, and living areas flow seamlessly Large windows bring in tons of natural light Sliding doors lead to a deck and fully fenced backyard - perfect for relaxing or entertaining Upstairs: Primary suite with walk-in closet and private ensuite Second bedroom also features a walk-in closet - great for kids, teens, or guests Third bedroom makes an ideal home office or nursery Basement: Fully finished and bright - a great spot for a family room, play area, or guest suite. Additional bathroom for convenience Included Appliances: Washer, Dryer, Fridge, Stove, Over-the-Range Microwave, Dishwasher, and Automatic Garage Door Opener Great Location: Transit within walking distance Minutes from major shopping (Costco, Tim Hortons, Amazon warehouse, restaurants, banks & more!) Don't miss out on this rare gem! (id:43934)
601 - 10 James Street
Ottawa, Ontario
This modern loft-style condo offers 2 spacious bedrooms, 2 bathrooms, and a bright open-concept design with soaring ceilings. Enjoy the convenience of being just minutes from TD Place, Parliament Hill, trendy shops, and Ottawas best restaurants. Relax with premium building amenities, including an indoor pool, fitness centre, and more. Whether you are working, entertaining, or unwinding, this home offers the perfect balance of style and comfort in the heart of the city. (id:43934)
770 Solarium Avenue
Ottawa, Ontario
Available: Jan 1, 2025. HN Homes Townhouse close to 2,200 SQFT of living space, fts 3 beds + Loft & 3 baths. Open Concept, 9' ceilings, hardwood flooring, brand new light fixtures and pot lights throughout, formal dining room, bright living room with fireplace, and oversized windows provide an abundance of natural light. Gourmet kitchen with updated quartz countertops. 2nd level including a primary retreat with ensuite and walk in closet. Two bedrooms, a functional loft that can be used as an office and a main bath are also on the same level. Finished basement has a large family room and plenty of storage. Great location: Close to grocery shopping and public transportation. Also close to many amenities, schools and future LRT. Credit check, Rental application, copy of government-issued photo ID, proof of income needed., Flooring: Hardwood, Deposit: 5500 (id:43934)
138 Montana Way
Ottawa, Ontario
Family-Oriented 3 Bedroom, 2 Bathroom Home in Barhaven. Bright open-concept floor plan filled with natural light. Main level features hardwood and mixed flooring, a breakfast nook with patio doors leading to a private backyard. Open-concept living and dining areas are ideal for family living. The second level offers three generous bedrooms, including a primary bedroom with ample closet space. The finished basement features a recreation room and additional storage space. Steps to parks, recreation, and excellent schools. (Photos from previous listing.) (id:43934)
3447 Greenland Road
Ottawa, Ontario
Available Immediately! Short-term and long-term leases are both acceptable. The home may be offered furnished or unfurnished, as required.Rental price includes the two above-ground storeys only.The basement apartment with a separate entrance is excluded from the lease.Now is the perfect opportunity to escape city living and enjoy this stunning 26-acre property, offering exceptional privacy, open space, and an easy drive to town.The home features 3 spacious bedrooms and 3 bathrooms, thoughtfully designed for comfort and functionality. Notable highlights include vaulted ceilings, a walk-out basement, and a raised balcony off the kitchen, ideal for enjoying peaceful views of the surrounding landscape.Additional features include a double-car garage, a private ensuite bathroom in the primary bedroom, and a large private yard-perfect for relaxing, entertaining, or enjoying outdoor activities.A rare opportunity to experience country living without sacrificing convenience.Book your showing today.Contact listing agent for more information. ** This is a linked property.** (id:43934)
734 Twist Way
Ottawa, Ontario
This stunning middle-unit townhome is located in Kanata Trailwest and offers nearly 1,965 sq ft of living space with 3 bedrooms and 3 bathrooms. Featuring an open-concept layout with high ceilings, hardwood flooring, and stylish lighting throughout, the home includes a formal living and dining area with oversized windows that flood the space with natural light. The gourmet kitchen boasts updated quartz countertops, a breakfast bar, ample cabinet storage, and a pantry.The second level hosts a primary retreat complete with an ensuite bathroom and walk-in closet, along with two proportionally sized bedrooms, a laundry room, and a main bathroom. Discover your own tranquil sanctuary in this charming loft as well. The finished basement provides a spacious family room with a fireplace. Outside, a green backyard awaits your gardening pursuits.The property is conveniently close to transit, parks, and schools, with amenities along Hazeldean Road just a short walk away. Occupancy begins March 1st. (id:43934)
503 - 1785 Frobisher Lane
Ottawa, Ontario
Perfectly located 3-bedroom, 2-bath condo in beautiful Riverview Park at Frobisher Place. Just steps from the Rideau River walking and biking paths, with OC Transpo to the airport and downtown right across the street. This bright and modern condo features updated flooring, an open-concept living and dining area with floor-to-ceiling patio doors leading to a large balcony, and a custom-built kitchen with granite countertops, breakfast bar with stools, and a stylish backsplash. The spacious primary bedroom includes a 4-piece ensuite bathroom, and the two additional bedrooms are perfect for family, guests, or a home office. Laundry is conveniently located right outside the apartment. Enjoy an impressive list of amenities, including an indoor pool, a mail room, secured bike storage, workshop, library, gym, games room, BBQ area, car wash station, storage locker, heated underground parking, and an on-site convenience store. Ideally situated just 5 km from the University of Ottawa and 3 km from the Faculty of Medicine, CHEO, and the Ottawa Hospital General Campus, this location offers easy access to shopping, parks, and transit. Rent includes heat, hydro, underground parking, and storage locker. Tenants pay for internet and cable. For more details about Frobisher Place and its amenities, please visit the building's website linked in this listing. (id:43934)
1306 - 805 Carling Avenue
Ottawa, Ontario
Experience the ultimate in luxury living with a stunning southern view of Dow's Lake from the heart of Little Italy. Settle into this beautiful 2 bedroom, 2 bathroom unit in Claridge's prestigious Icon building and enjoy the open concept design, complete with hardwood flooring in living/ding and all bedrooms. 3 piece stainless steel appliances, and in-unit laundry. Whip up delicious breakfast in the bright kitchen with quartz counter top. Retreat to the primary bedroom with its own 3-piece ensuite or relax in the spacious secondary bedroom with its own full bathroom. Take advantage of the building's top-notch amenities, including a fitness center, lounge, yoga studio, movie theater, indoor and outdoor party rooms, indoor swimming pool and sauna, library, 24-hour concierge, guest suites. Come with 1 parking spot and storage locker, this rental has everything you need to live the high life. Available on Mar 1. (id:43934)
607 Bee Pollen Way
Ottawa, Ontario
Welcome to this exceptional corner-unit townhome in North Kanata's desirable Northwoods community. This newly constructed Floret model by Mattamy offers approximately 1,840 sq. ft. of Energy Star-rated living space, featuring 3 bedrooms and 2.5 bathrooms designed for modern living.The entry level includes a versatile den, perfect for a home office or study. Upstairs, the main living level showcases an airy open-concept layout with elevated ceilings and abundant natural light. The upgraded kitchen is a standout, featuring quartz countertops, premium high-end stainless steel appliances, enhanced cabinetry, ample pantry storage, and direct access to a private balcony-ideal for entertaining or everyday enjoyment. The top floor is dedicated to comfort and functionality, offering three well-proportioned bedrooms, including a primary suite with its own ensuite bathroom. A second full bath serves the additional bedrooms, along with a conveniently located laundry area. An additional private balcony on this level provides a quiet outdoor retreat. Additional highlights include an unfinished basement for extra storage, parking for two vehicles via the garage and driveway, and the benefit of an owned hot water tank, eliminating monthly rental costs. Ideally located close to Kanata's tech hub, March Road, Highway 417, and a wide range of shopping, dining, and everyday amenities, this property offers a perfect balance of modern comfort and convenience. Free Wi-fi for a year!! (id:43934)
634 Flagstaff Drive
Ottawa, Ontario
No front or side neighbors, this elegant end-unit townhome offers exceptional privacy and a refined lifestyle. Welcome to this highly sought-after Glenview "Magnolia" model, ideally located in the heart of Half Moon Bay, featuring over 2,070 sq. ft. of thoughtfully designed living space.The main level boasts 9-foot ceilings and a bright, open-concept layout combining the kitchen, living, and dining areas-perfect for both everyday living and entertaining. Neutral décor beautifully complements the hardwood flooring throughout the living and dining rooms. Stainless steel kitchen appliances will be installed prior to closing.The second level offers three generously sized bedrooms and two full bathrooms. The primary bedroom retreat features two walk-in closets and a private ensuite. The fully finished basement provides a spacious recreation room along with ample storage.Facing a park and located just steps from the new St. Juan Diego Catholic School, this home delivers both comfort and convenience. A wonderful opportunity not to be missed-schedule your private viewing today! (id:43934)
17 Santa Cruz Avenue
Ottawa, Ontario
Beautiful 3 Bedroom, 3 bathroom townhouse in a great location in Riverview Park. Main floor welcomed by a bright and inviting Foyer, upgraded hardwood floors, spacious Living / Dining room. Gourmet Kitchen with quartz countertops, stainless steel appliances. The upper floor has 3 generous sized bedrooms; bright and spacious Primary Bedroom, 2 good size secondary bedrooms. Bright Family room with additional bathroom in lower level. Move in condition, not to be missed. Close to Trainyard shopping centre, mins to downtown, hospitals, easy access to HWY 417. (id:43934)
812 June Grass Street
Ottawa, Ontario
Introducing this beautiful 3-bedroom, 2.5-bathroom home in the desirable Avalon neighborhood. The bright, open-concept layout creates a welcoming atmosphere, with a stunning kitchen and spacious living and dining areas filled with natural light. The primary bedroom features a walk-in closet and a luxurious 3-piece ensuite. Two additional bedrooms and a full bathroom provide plenty of space for family or guests, while a second-floor laundry adds convenience. Located close to public schools, grocery stores, and parks, this home combines comfort and practicality in a prime location. Flooring: Hardwood & wall-to-wall carpet. Deposit: $5400. Occupancy- February 1st (id:43934)
724 Ploughman Place
Ottawa, Ontario
Welcome to this beautifully designed end-unit Beckwith model townhome with a 2nd-level family room by Patten Homes, offering approximately 2,045 square feet (as per the builder) of contemporary living space in the sought-after community of Stittsville South. Combining thoughtful design, functionality, and elegant finishes, this relatively new home provides the perfect balance of comfort and style for today's modern family. A welcoming foyer with a split-level feature, powder room, and attached single-car garage with inside entry completes this well-designed layout. The open-concept main floor creates a warm and inviting flow between the kitchen, dining, and living areas-ideal for both entertaining and everyday living. The gourmet kitchen is the heart of the home, featuring quartz countertops throughout, a large island with a breakfast bar, sleek cabinetry, and abundant counter space, opening seamlessly to the bright dining area and spacious living room. A gas fireplace set on a statement wall adds a modern focal point, while large ceramic tiles enhance the home's contemporary appeal. Step outside to the 6' x 4' wood deck and enjoy relaxing moments with no rear neighbours. Upstairs, a large family room with a cozy gas fireplace becomes a natural gathering hub for movie nights or quiet reading. The primary suite is a peaceful retreat with a walk-in closet and a spa-inspired ensuite, while two additional bedrooms share a well-appointed full bathroom. A convenient laundry center on the same level adds everyday practicality. The lower level remains unfinished, offering ample storage and the flexibility to design a future rec room, gym, or office to suit your needs. Located close to schools, parks, shopping, and future green spaces, this end-unit townhome delivers exceptional comfort, convenience, and community in one of Stittsville's fastest-growing neighbourhoods - a modern home that truly has it all. (id:43934)
949 Klondike Road
Ottawa, Ontario
Welcome to this well-maintained end-unit townhome with a large backyard, located in the family-friendly community of Kanata North! Walking distance to top-rated schools and the High Tech Campus, and just minutes from the DND Carling office. The open-concept main floor features hardwood flooring, a bright living room, and a spacious kitchen with all appliances included, ample cabinet and counter space, plus a new countertop (2024) and a convenient walk-in pantry. Upstairs offers three generous bedrooms, including a large primary suite with a private ensuite, along with an additional full bathroom. The fully finished lower level features new basement flooring (2024) and provides extra living space ideal for a growing family. Enjoy the outdoors in the fully fenced backyard-perfect for relaxing or entertaining. Close to parks, shopping, transit, highway access, and all amenities, this is an ideal home for families seeking comfort and convenience. (id:43934)

