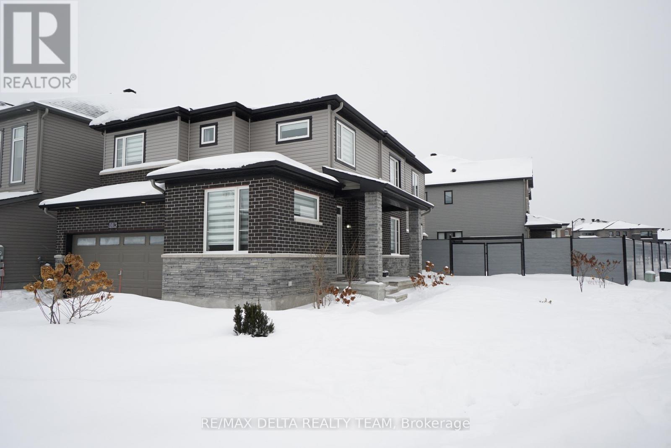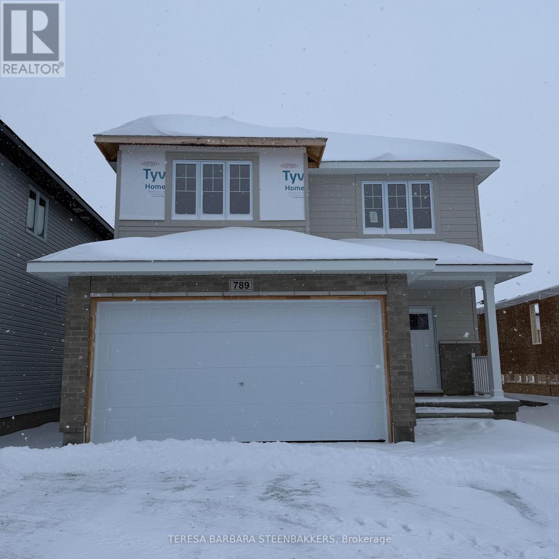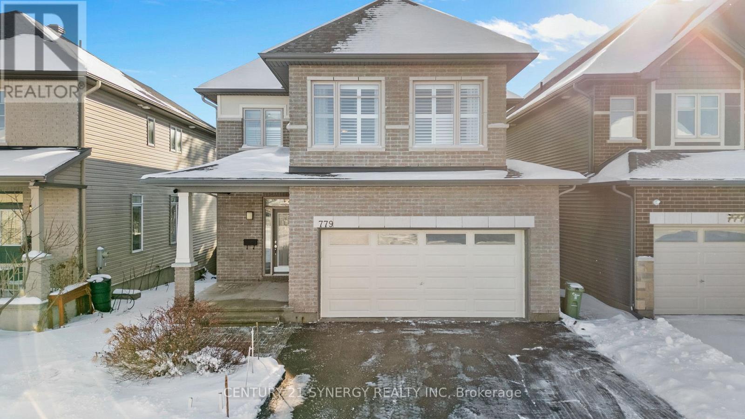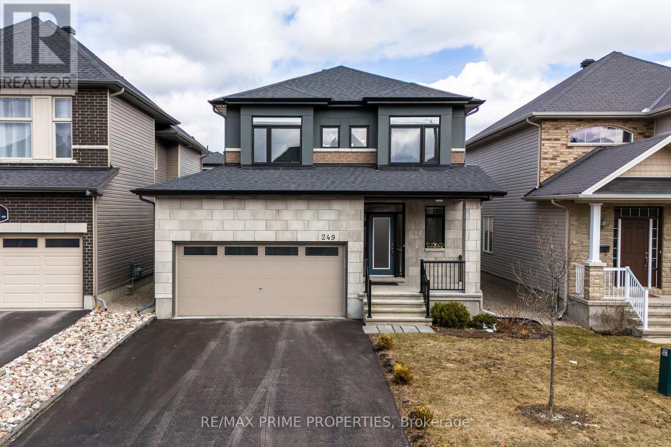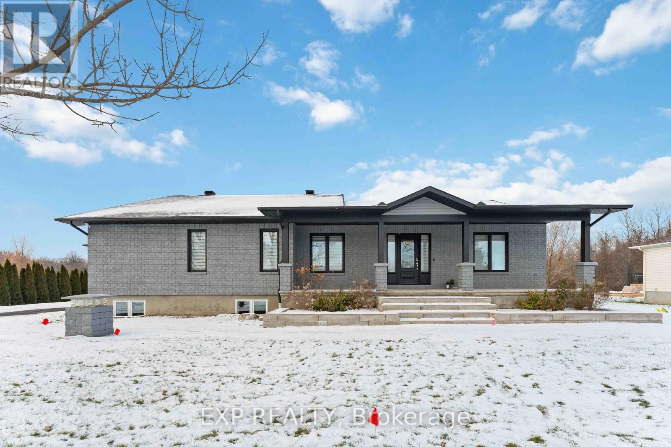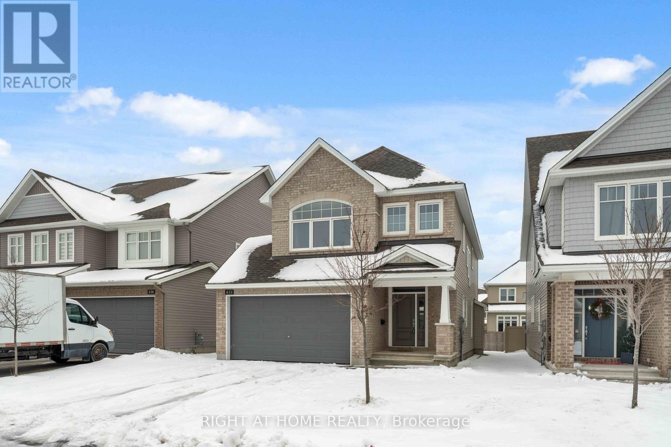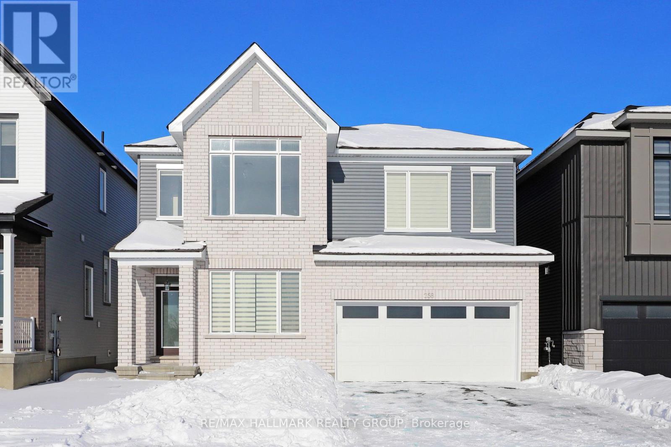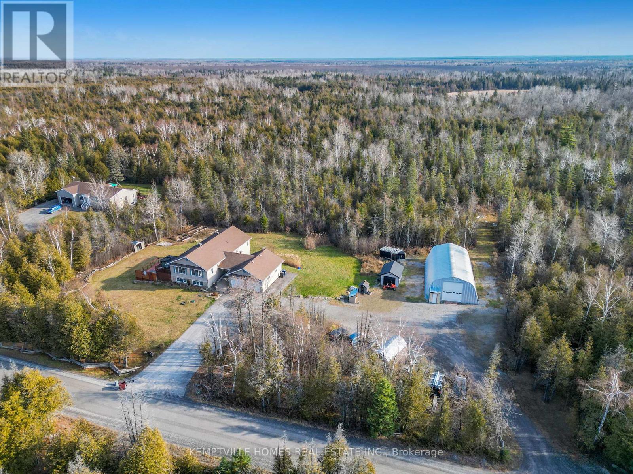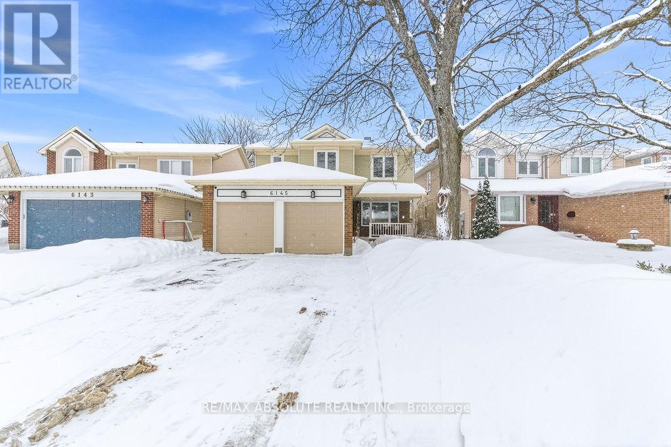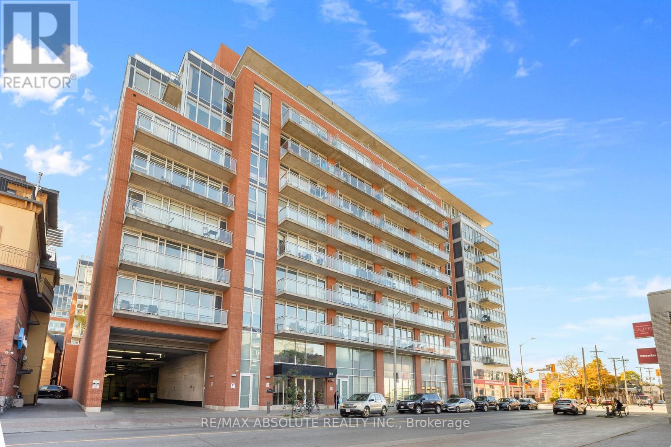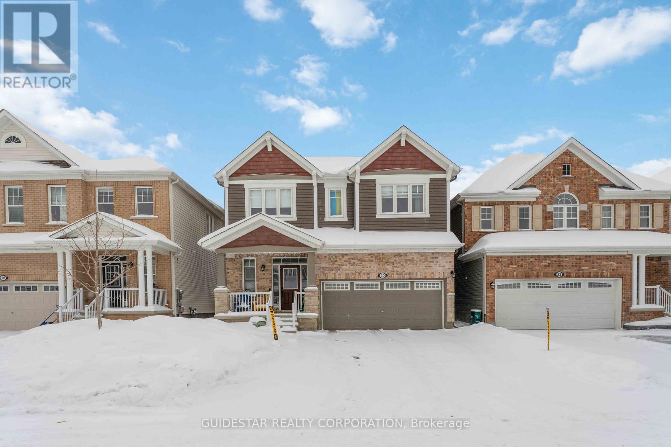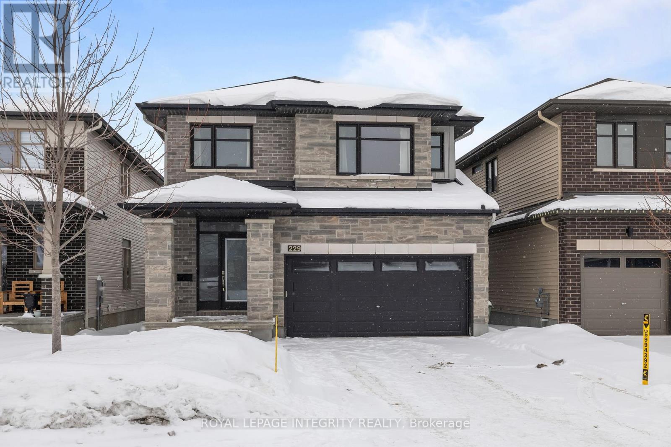We are here to answer any question about a listing and to facilitate viewing a property.
1013 Jubilation Court
Ottawa, Ontario
Welcome to your new home! Better than new and ready to move in! Stunning and impeccable single detached 4 bedroom+DEN corner lot home located on a quiet cul-de-sac in the desirable neighborhood of Avalon East, just minutes to all amenities, great schools, public transit, parks, Avalon Pond and much more. Gorgeous layout throughout (2,400 sq ft) with lots of quality builder upgrades. Main level with hardwood floors and ceramic tiles is functional and features a large den at the entrance, ideal for a home based office, a large dining room and a spacious family room with designer ceilings and a modern gas fireplace, perfect space for family gatherings. Stunning kitchen with eat-in area is impressive with its oversized island with waterfall edge, tons of cabinet and counter space, up to ceiling cabinets, backsplash, pantry and kitchen desk. It is, indeed, the heart of this home! Second level is filled with natural light and boasts 4 large bedrooms: Primary bedroom with large walk-in-closet and a spacious 4-pc ensuite bath, the other 3 bedrooms are excellent size, as well, 2 of them have also walk-in-closets and all share a full 4-pc bath with double sinks. Unfinished basement is large, has an extra window and also a rough in for a future bathroom. Fully fenced backyard. Book your showing now! Note: Some bedroom pictures are virtually staged. (id:43934)
789 Kenny Gordon Avenue
Ottawa, Ontario
This home is gorgeous inside, with designer finishes in unusual, warm and light colours, so lovely!! Excellent pricing for a brand new home with a full Tarion Warranty and pre-delivery inspection. This newly developed area is close to Barrhaven's most popular major shopping/box stores and offers recently built schools within walking distance as well as light rail/public transit nearby. This one-of-a-kind home features popular builder upgrades incl attractive double front entry doors, beautiful kitchen cabinetry, quartz c/tops, upgraded main floor hardwood flrs and visually open/ finished bsmt stairs to the lower level with a 3pc bath rough-in. Add in a dedicated main floor office in addition to the modern, open concept floor layout. Upstairs, there are 3 bedrooms plus a bonus room to fit an active social family requiring the extra space to invite/entertain friends as needed. Floor Plan showing the convenient second floor laundry room is in photos and other builder information is available by realtor request. Current taxes are for land and property to be reassessed on closing, Pin number to be confirmed. Offers are to be communicated during regular business hours, if possible, with a minimum 24 hr irrevocable Deposit to be held by Seller's lawyer., Seller is Cardel Homes Inc. (id:43934)
779 Fiddlehead Street
Ottawa, Ontario
Originally built as a showcase residence and first occupied in 2021, this stunning home offers the perfect blend of modern design, comfort, and elevated finishes. Impeccably cared for and thoughtfully upgraded, the property delivers a refined living experience ideal for today's lifestyle. An inviting, open-concept layout welcomes you with generous living spaces and a contemporary kitchen highlighted by premium finishes, stylish cabinetry, and sleek countertops. Custom California shutters throughout the home add a sophisticated touch while providing both privacy and light control. High-quality materials are used throughout the home, from the elegant flooring to the refined countertops, creating a cohesive and upscale feel. The upper level offers four generously sized bedrooms, including a luxurious primary suite complete with a spa-like five-piece ensuite, designed for comfort and relaxation. With a total of 3.5 bathrooms, this home easily accommodates families and guests alike without ever sacrificing convenience. Adding to the home's versatility are cozy dens on both the first and second floors, ideal for home offices, reading areas, or quiet retreats. The fully finished basement provides additional living space and includes a full bathroom, making it perfect for entertaining, extended family, or recreation. The finished garage is enhanced with extra pot lights, ensuring both functionality and a polished appearance. Situated in the highly desirable community of Findlay Creek, this home enjoys a prime location close to restaurants, shopping, schools, parks, and all essential amenities. This is a rare opportunity to own a like-new, move-in-ready home with exceptional upgrades in one of Ottawa's most sought-after neighbourhoods. Claridge Model home - Dryden Model (id:43934)
249 Fountainhead Drive
Ottawa, Ontario
Welcome to 249 Fountainhead Drive in Bradley Estates. This well-maintained 4-bedroom, 4-bathroom home offers a functional and spacious layout ideal for family living. The main floor features a bright open-concept living and dining area with 9-foot ceilings and a gas fireplace. The kitchen is equipped with quartz countertops, a large centre island, and walk-in pantry. A main-floor laundry room adds everyday convenience. The second floor includes a primary bedroom with a walk-in closet and a 5-piece ensuite featuring double sinks, quartz countertops, a glass shower, and a soaker tub. Three additional well-sized bedrooms complete the upper level. The finished basement offers additional living space with large windows, a family room, office or gym area, and a 4-piece bathroom. The backyard features an interlock patio and an above-ground pool, providing space for outdoor enjoyment. Flooring throughout includes ceramic, hardwood, and carpet. High-end blinds are installed throughout the home. Located in the desirable Bradley Estates neighbourhood, this move-in-ready property offers a practical layout with ample living space on all levels. (id:43934)
2760 Johannes Street
Ottawa, Ontario
Welcome to 2760 Johannes Street, a beautifully updated bungalow offering exceptional comfort, style, and privacy. Recently refreshed, the home features a fully repainted exterior. Inside, enjoy new flooring and lighting throughout, creating a bright and inviting atmosphere from the spacious entryway. The generous dining and living areas offer effortless flow, with the living room centered around a cozy gas fireplace. The renovated kitchen includes new cabinetry, upgraded appliances, and a welcoming island ideal for casual seating. With 3 bedrooms and 2 full bathrooms, the home offers well-planned functionality. The primary suite features a walk-in closet and private ensuite, and the main-floor laundry adds everyday convenience. Outdoors, the large, private yard is perfect for entertaining, complete with a brand new sprinkler system backed by a 5-year warranty and servicing, a gas-heated pool, deck, gazebo, and patio-all surrounded by beautiful landscaping and no rear neighbors. Additional highlights include an oversized gas-heated garage, a widened/redone laneway for ample parking, and a sump pump backup alarm for peace of mind. With its separate rear entrance, the home also presents the possibility-through light renovations-to create a secondary dwelling unit (SDU), offering flexibility for multi-generational living or the option for a future income-generating suite. A move-in-ready property with modern updates, exceptional outdoor amenities, and valuable long-term potential-this home truly stands out. (id:43934)
632 Moonflower Crescent W
Ottawa, Ontario
Welcome to 632 Moonflower Crescent in the popular Findlay Creek community. This one-year-old Tamarack Windsor model offers 4 bedrooms and 3 bathrooms with a bright, functional layout.The main floor features an open-concept living and dining area with hardwood flooring and a gas fireplace. The chef's kitchen includes stainless steel appliances, quartz countertops, a large island, a pantry, and ample cabinetry. A powder room and direct access to the double garage and mudroom complete the main level.The second floor offers four bedrooms, all with hardwood flooring. The primary bedroom includes his-and-hers closets, a walk-in closet, and a 4-piece ensuite with double quartz vanity, soaker tub, and separate shower. A spacious second-floor laundry room adds convenience, along with three additional generously sized bedrooms and a shared 3-piece bathroom.The finished lower level provides a family room and additional storage.Located in a premium family-friendly area with great schools, parks, shopping, and transit nearby, including FreshCo, Canadian Tire, and restaurants. Book your showing today. (id:43934)
258 Sapling Grove
Ottawa, Ontario
This newly built, never-lived-in 4 bedroom, 4 bathroom home offers over $100K in premium upgrades and is truly move-in ready. Featuring a bright open-concept layout, a designer kitchen with high-end finishes, spacious living and dining areas, and a beautifully finished basement, this property combines luxury and comfort throughout. The second floor includes generous bedrooms, a stunning primary suite, and upgraded bathrooms. With modern selections, quality craftsmanship, and quick possession available, this home is the perfect opportunity for buyers seeking a turnkey property in a growing community (id:43934)
7151 Gallagher Road
Ottawa, Ontario
Beautiful 2010 custom side-split set on a private 4.3-acre treed lot, offering a bright, well-designed home with the added benefit of an insulated and heated 35' x 50' heated and insulated shop with automatic garage door opener that significantly enhances the overall value and versatility of the property. The home has been thoughtfully configured into two self-contained units, currently rented at $2,100 and $2,500 per month. The layout offers excellent flexibility-ideal for those looking to live in the home while continuing to rent a portion, or for buyers seeking strong interim income-with the space easily adapted back to its purpose-built single-family use. The upper unit features open-concept living filled with natural light, large windows, custom wood kitchen cabinetry, an oversized island with breakfast bar, pantry storage, hardwood and ceramic flooring, three bedrooms, a spacious full bath with dual sinks, and in-unit laundry. The lower-level walkout unit offers full above-grade windows with walkout basement, a private entrance, living room, kitchen, laundry, two bedrooms plus den, full bath, tile flooring, and radiant in-floor heating. All appliances included. The heated shop is ideal for trades, storage, or hobby use and represents outstanding supplemental value alongside the home, with potential for additional income. Surrounded by acreage with nearby trail access, the property offers privacy, space, and long-term versatility. A rare opportunity combining a newer home, acreage, income potential, and an exceptional shop at an attractive price point. (id:43934)
6145 Lariviere Crescent
Ottawa, Ontario
Welcome to this beautifully renovated 4-bedroom, 2.5 bath home located on a quiet crescent in the family-friendly community of Chapel Hill South. This move-in-ready property which includes tons of upgrades throughout is a rare find in the neighbourhood. The main floor offers a bright, open-concept layout with hardwood and ceramic tile flooring throughout, anchored by a stunning renovated kitchen featuring an 8-foot island, quartz countertops, and stainless steel appliances. A refreshed laundry room with new washer and dryer (2025) adds everyday convenience.Upstairs, the spacious primary bedroom includes two large closets and a fully renovated ensuite with double vanities, quartz countertops, and a custom glass-enclosed shower. Three additional bedrooms and a full bath complete this level. All bathrooms have been updated with new cabinetry, flooring, and quartz countertops.The finished basement provides excellent additional living and entertaining space with a built-in bar area and lots of storage space. Outside, enjoy a fully fenced backyard designed for entertaining with a deck, patio, jacuzzi hot tub, hardtop gazebo (2025), perennial gardens, and a large grassed area. An exceptional opportunity in a sought - after neighbourhood close to parks, schools and amenities. (id:43934)
906 - 354 Gladstone Avenue
Ottawa, Ontario
PENTHOUSE living at CENTRAL 1! Central is known as one of the safest & best run condo buildings in the City of Ottawa! Soaring above Centretown where one short elevator ride provides access to an incredible urban lifestyle, experience all our beautiful City has to offer right at your fingertips! Once inside the unit you will feel total comfort! NON obstructed views from inside the home & from the wrap around terrace that is over 300 square feet! This condo faces direct WEST, the sunset pictures are pictures that were taken from the balcony (not virtually staged), the sun set is a PERFECT backdrop for this gorgeous unit. This home is just over 1100 square feet & has been FULLY customized to allow for maximum organization, VERY well thought out updates! The kitchen & closet organizers in BOTH bedrooms & front entry were designed by Award winning Laurysen Kitchens! NO expensed spared in the 3 year old kitchen, that offers a high end Liebherr fridge, Porter & Charles induction stove & Fisher & Paykel dish drawer, quartz countertop & backsplash, FULL height uppers & so much more! The wall of windows is breathtaking in the main living area, the floor plan allows for different furniture configurations. The master is a great size & offers a custom closet with loads of organizers. The 4- piece ensuite has a tub & shower combo along with dual sinks & quartz countertop. The 2nd bedroom currently has gorgeous glass doors as it's being used as a 2nd sitting area. A step in shower with glass door can be found in the main bath! In-suite laundry, underground parking & a locker is included! (id:43934)
30 Oxalis Crescent
Ottawa, Ontario
This beautifully designed single-family home offers over 2,700 sq. ft. of well-planned living space, featuring a two-car garage, four bedrooms, and four bathrooms. The open-concept main level showcases 9-foot ceilings, a dedicated office or den ideal for remote work, oversized windows that flood the home with natural light, and a modern gas fireplace that adds warmth and character to the living area. The kitchen is thoughtfully appointed with upgraded cabinetry and stainless steel appliances, making it both functional and inviting for everyday living and entertaining. Upstairs, the expansive primary suite serves as a private retreat, complete with a luxurious 5-piece ensuite and a generous walk-in closet. A second bedroom also offers its own ensuite, providing added comfort and privacy for guests or family members. Two additional generously sized bedrooms, each with walk-in closets, are complemented by a well-appointed full bathroom. With elegant finishes, practical living spaces, and a thoughtful layout throughout, this home is ideally located just minutes from shopping centres, top-rated schools, and parks-offering exceptional quality, comfort, and convenience for the modern family. (id:43934)
229 Osterley Way
Ottawa, Ontario
PREPARE TO FALL IN LOVE!This meticulously maintained Richcraft-built home offers the perfect blend of style, space, and everyday functionality. The main level features rich hardwood flooring throughout, creating a warm and inviting atmosphere from the moment you enter. The thoughtfully designed kitchen serves as the heart of the home, showcasing stainless steel appliances, abundant cabinetry, and generous counter space-ideal for daily living and entertaining. The bright and spacious living area is filled with natural light, while a versatile main-floor loft provides flexible use as a home office, study, or creative space.A hardwood staircase leads to the upper level, where you'll find three well-proportioned bedrooms and two full bathrooms, including an impressive five-piece primary suite with dual walk-in closets, offering a true private retreat. A standout feature is the two upper-level lofts, delivering exceptional flexibility-perfect for a second office, family lounge, homework area, or the option to convert one into a fourth bedroom.Step outside to a fully fenced, interlocked backyard, creating a private, low-maintenance outdoor retreat ideal for summer enjoyment, complete with a natural gas hookup for a BBQ. The partially finished basement adds versatility with a semi-furnished room ideal for a guest room, gym, or play area, along with a 3-piece bathroom rough-in and additional space ready for customization.Additional highlights include an owned hot water tank, EV charger, neutral finishes throughout, and thoughtful upgrades designed for comfort and convenience. Ideally located near top-rated schools, parks, trails, shopping, and public transit, this home offers excellent value in one of Stittsville's most sought-after, family-friendly communities. (id:43934)

