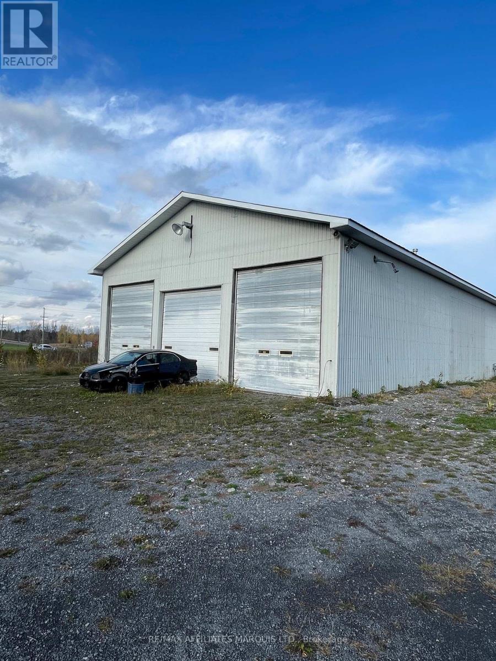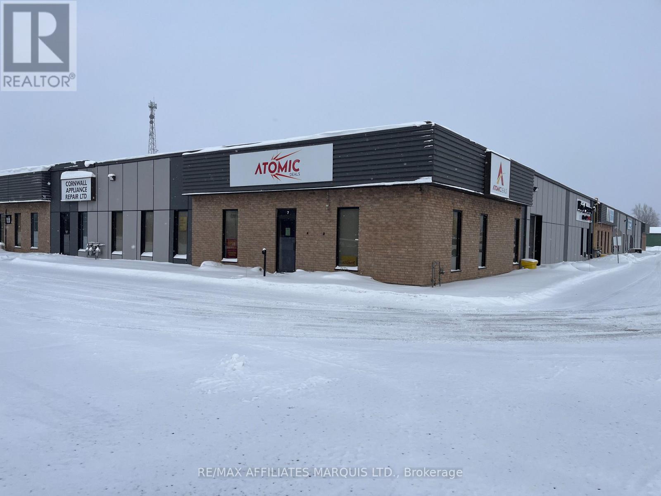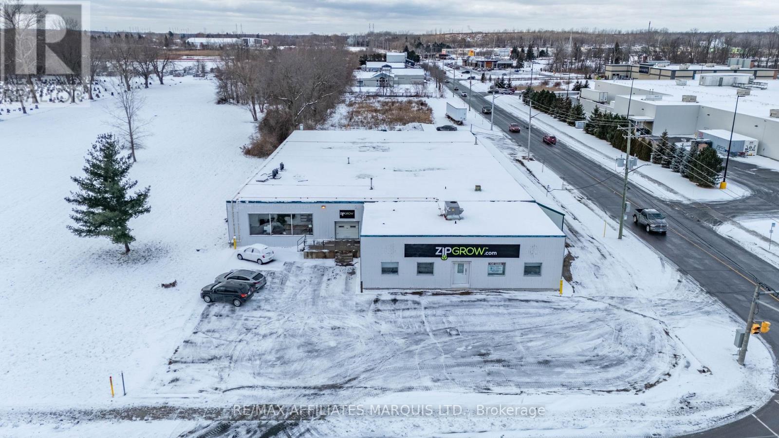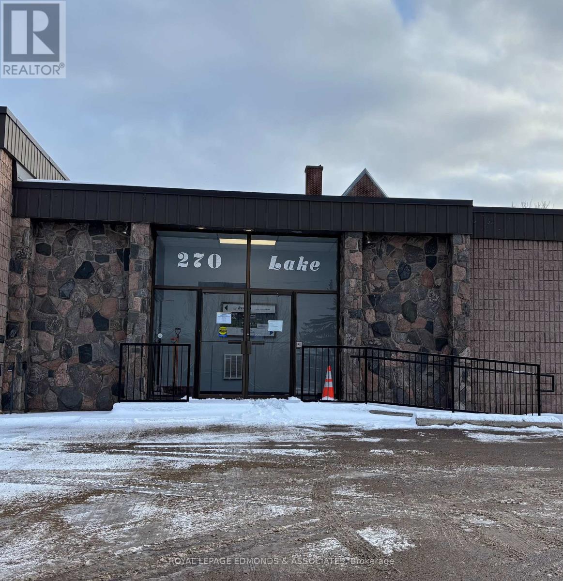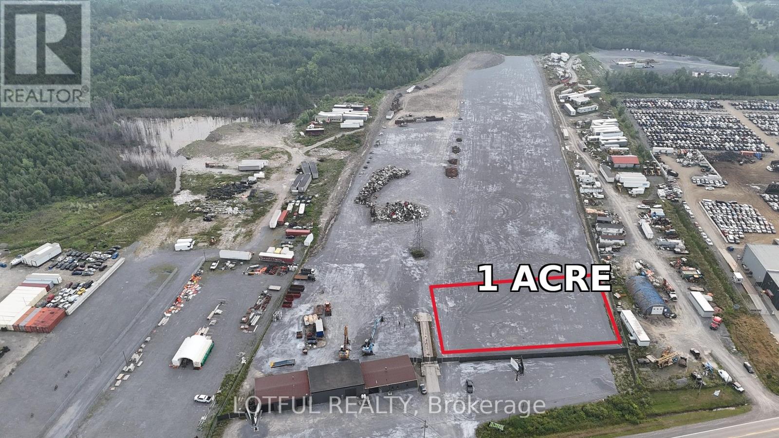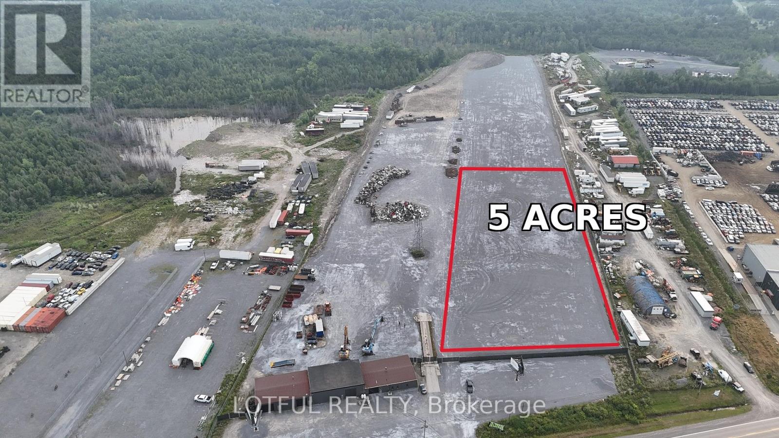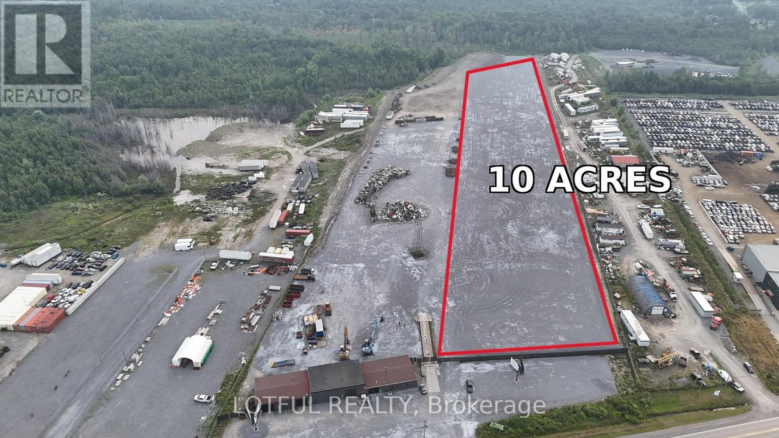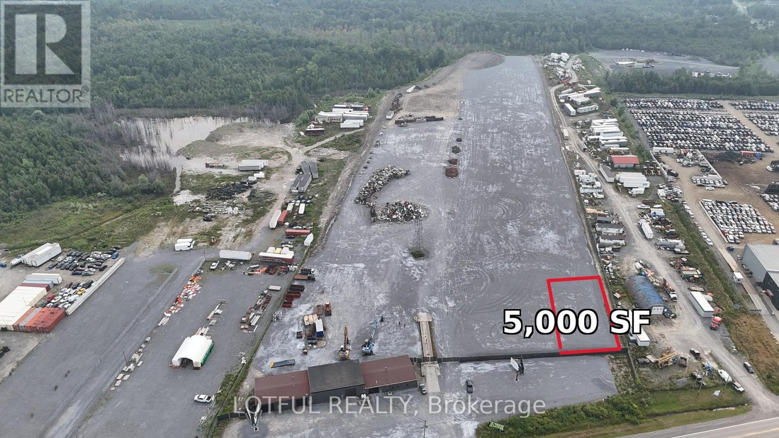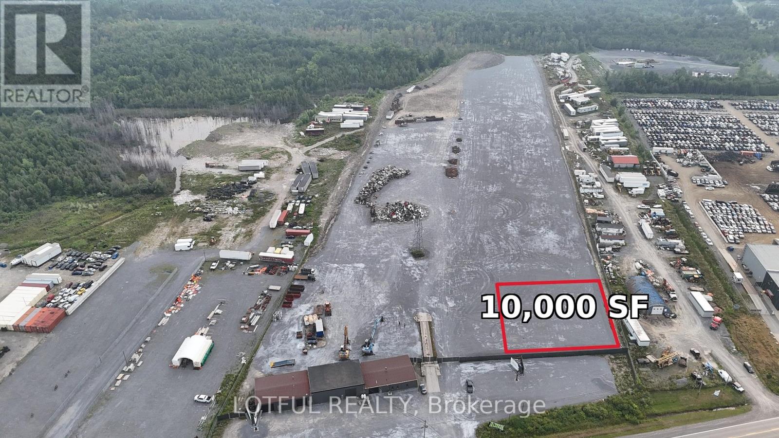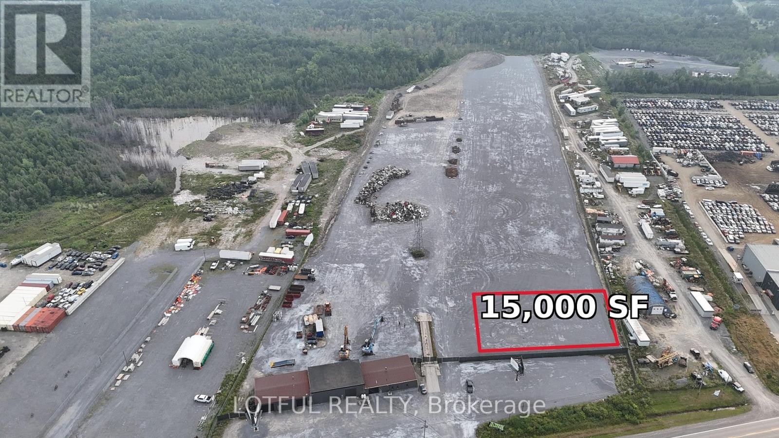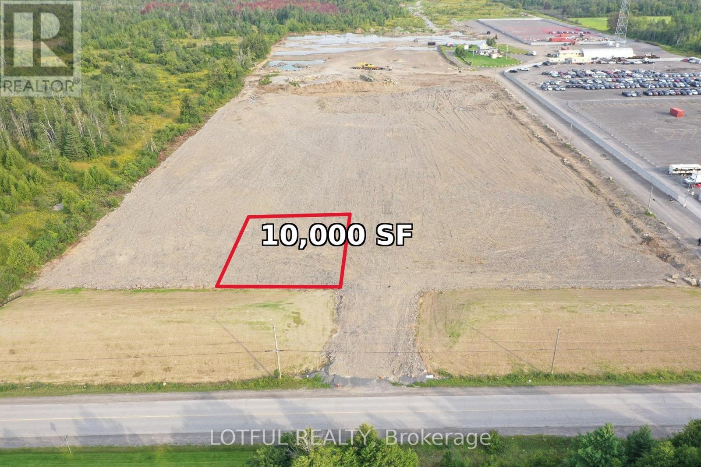We are here to answer any question about a listing and to facilitate viewing a property.
75 Dickinson Drive
South Stormont, Ontario
The subject building is a single story wood frame garage built in the 1990's which is 6,000 sq ft with a 19 ft ceiling height, concrete floor slab, 4 grade level garage doors. The building is heated 3 suspended gas furnaces and forced air heat in office. The lot size is 150' x 350' or 1.2 acres. The site is level and most of the site is covered with gravel. Exellent location near Highway 401 exit (id:43934)
850 Boundary Road
South Glengarry, Ontario
Unit 7 a 3,000 sq ft init and is part of a 30,000 sq ft light mixed use business park complex located at the corner of Boundary Rd & Marleau Ave. (Tyotown Rd.) The unit is an ideal corner unit with exposure from both streets. The space is has 1 x 2pc bath, kitchen facilities, open areas with finished flooring and tbar ceiling with lighting. There are 2 private offices. The uit is available as of March 1, 2026. the zoning permits a wide variety of both retail, commerical office and light industrial udsed that are typical in a business park. The lease is a carefree net to the Landlord with Basic rent at $8.00 per sq. ft. per annum plus $4.00 per sq. ft. per annum in Costs of Operation, plus utilities. Base Rent is subject to change annually by the change in CPI. (id:43934)
650 Cumberland Street
Cornwall, Ontario
18,000 + sq ft downtown warehouse/light industrial/wholesale outlet location with +/- 15,770 sq ft of plant space incl. 1,387 sq ft unheated storage and 2,315 sq ft of office area. The building has new roofing. Varied Ceiling heights but 12.5 ft average 3 dock doors and one drive in door. The building is partially airconditioned, 2 bathrooms . Building works best for a single tenancy. Close to Walmart, ideal location close to Brookdale Ave. the 401 and Bridge to the USA. Basic Rent is $7.50 per sq ft per annum fully net to the Landlord, CAM est = Property tax 14,243, Water rates 1,573, Snow removal 4,000,Ins 3,498, R&M & Admin- +/- 7,000. 2025 CAM est $1.70/sq ft + Utilities Gas $6,789, Elec 6,000. last year (id:43934)
A,b - 270 Lake Street
Pembroke, Ontario
5,760 sq. ft. of prime space available for lease in downtown Pembroke, complete with abundant parking! An excellent opportunity for your business to expand into a versatile space with outstanding street exposure and plenty of parking. The upper level includes four spacious offices, a 3-piece washroom, and a massive open area ready to be transformed into additional offices, a retail showroom, studio, or whatever your business needs. The lower level offers 11 well-proportioned offices, a welcoming reception area, a boardroom, two 2-piece washrooms, and a lunchroom. Perfect for businesses looking to grow and make a lasting impression! (id:43934)
1415 California Avenue
Brockville, Ontario
This property is located in the North end of Brockville easily accessible from the 401 highway. UP TO 12500 feet available in 2500 foot increments. All leases are triple net. Cam Costs are approximately $6.00. This well-maintained building is located in an easily accessible commercial/retail complex with easy access to the 401 transportation corridor. Each unit has potential for office space at the front of the unit, one truck level loading dock, 14 ft. clear warehouse ceiling height and is ideal for a variety of commercial/industrial/retail uses. Plenty of parking available and loading area recently improved. Signage available on each unit and pylon. (id:43934)
Lot 1- 6682 Bank Street
Ottawa, Ontario
Excellent opportunity to lease a versatile industrial property situated on approximately 25 acres. offers extensive land suitable for outdoor storage, scrap yard operations, equipment storage, and other industrial uses Lease price is negotiable and varies depending on the portion of the property leased. Ideal for businesses requiring large yard space for additional details, permitted uses, and to discuss leasing terms, please contact the listing agent directly. (id:43934)
Lot 2- 6682 Bank Street
Ottawa, Ontario
Excellent opportunity to lease a versatile industrial property situated on approximately 25 acres. offers extensive land suitable for outdoor storage, scrap yard operations, equipment storage, and other industrial uses Lease price is negotiable and varies depending on the portion of the property leased. Ideal for businesses requiring large yard space. For additional details, permitted uses, and to discuss leasing terms, please contact the listing agent directly. (id:43934)
Lot 3- 6682 Bank Street
Ottawa, Ontario
Excellent opportunity to lease a versatile industrial property situated on approximately 25 acres. Property offers extensive land suitable for storage, contractor yards, equipment storage, heavy machinery, parking, outdoor/indoor storage, along with other permitted industrial uses. Lease price is negotiable and varies depending on the portion of the property leased. Ideal for businesses requiring large yard space. For additional details, permitted uses, and to discuss leasing terms, please contact the listing agent directly. (id:43934)
Lot 4- 6682 Bank Street
Ottawa, Ontario
Excellent opportunity to lease a versatile industrial property situated on approximately 25 acres. Property offers extensive land suitable for storage, contractor yards, equipment storage, heavy machinery, parking, outdoor/indoor storage, along with other permitted industrial uses. Lease price is negotiable and varies depending on the portion of the property leased. Ideal for businesses requiring large yard space. For additional details, permitted uses, and to discuss leasing terms, please contact the listing agent directly. (id:43934)
Lot 5- 6682 Bank Street
Ottawa, Ontario
Excellent opportunity to lease a versatile industrial property situated on approximately 25 acres. Property offers extensive land suitable for storage, contractor yards, equipment storage, heavy machinery, parking, outdoor/indoor storage, along with other permitted industrial uses. Lease price is negotiable and varies depending on the portion of the property leased. Ideal for businesses requiring large yard space. For additional details, permitted uses, and to discuss leasing terms, please contact the listing agent directly. (id:43934)
Lot 6- 6682 Bank Street
Ottawa, Ontario
Excellent opportunity to lease a versatile industrial property situated on approximately 25 acres. Property offers extensive land suitable for storage, contractor yards, equipment storage, heavy machinery, parking, outdoor/indoor storage, along with other permitted industrial uses. Lease price is negotiable and varies depending on the portion of the property leased. Ideal for businesses requiring large yard space. For additional details, permitted uses, and to discuss leasing terms, please contact the listing agent directly. (id:43934)
Lot 6- 6591 Fernbank Road
Ottawa, Ontario
Excellent opportunity to lease approximately 10,000 SF of industrial land within a larger industrial property. Space is ideal for storage, contractor yard use, equipment and heavy machinery storage, parking, and outdoor storage, along with other permitted industrial uses. Lease price is negotiable and will vary based on use and lease terms. Ideal for businesses requiring small yard space. For additional details, permitted uses, and to discuss leasing terms, please contact the listing agent directly. (id:43934)

