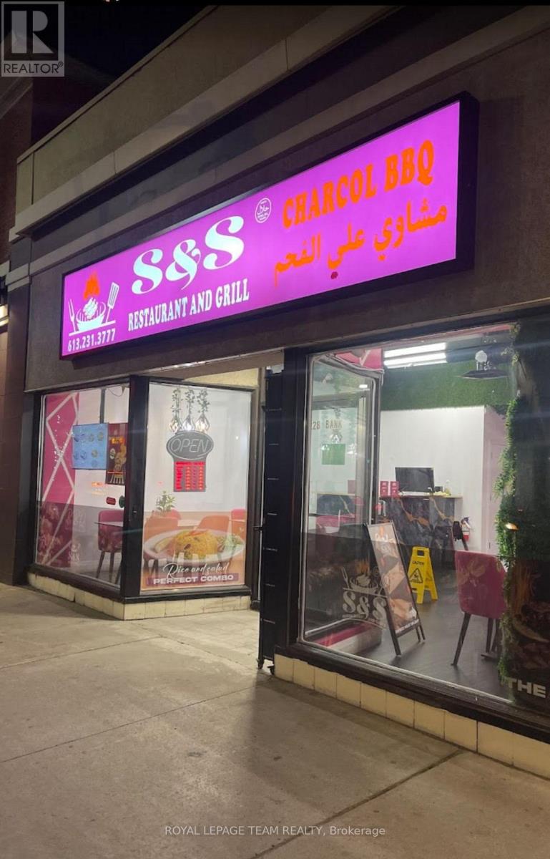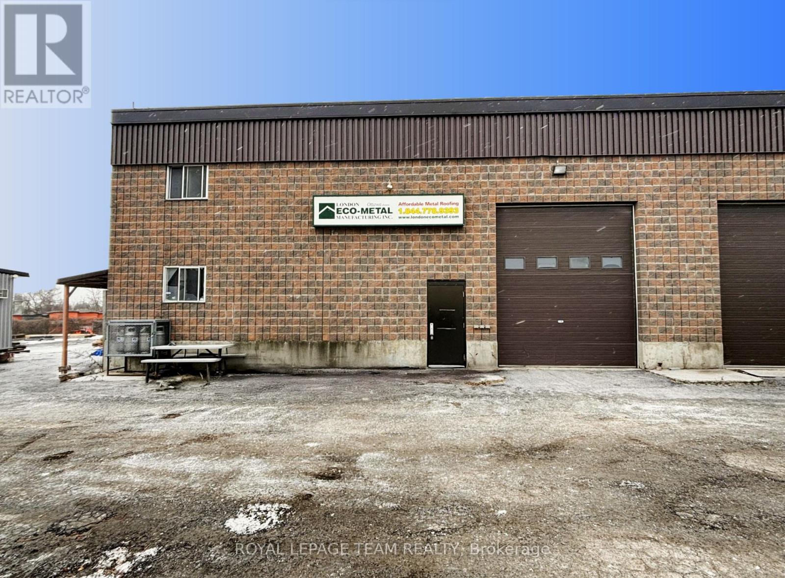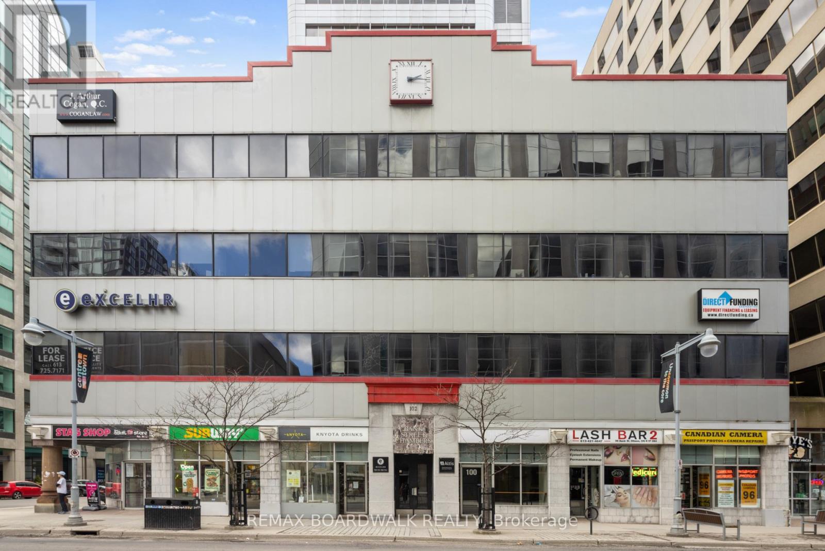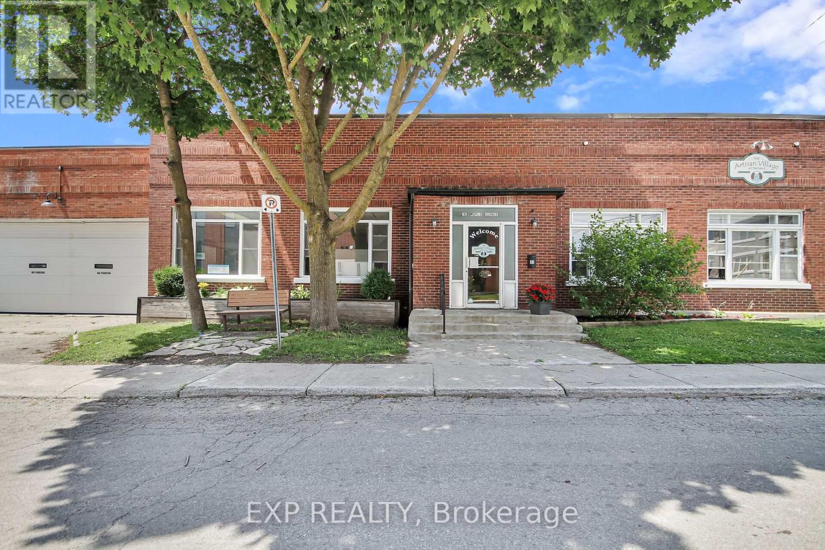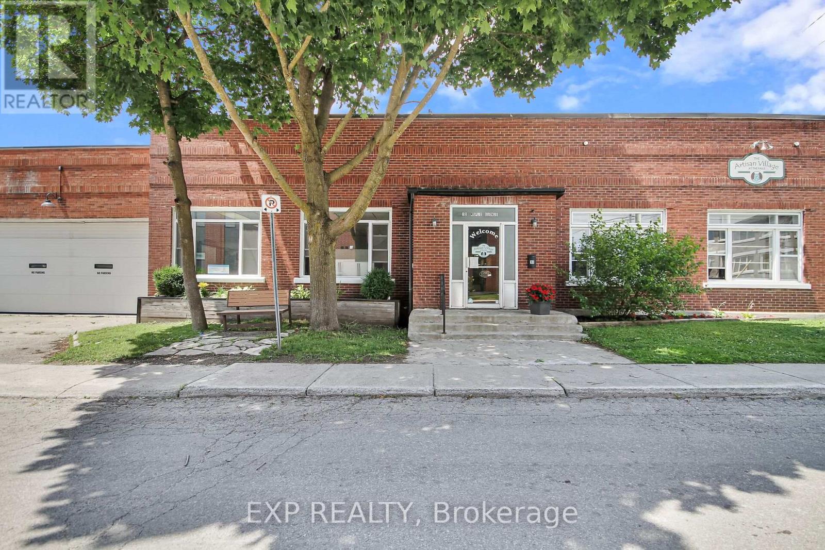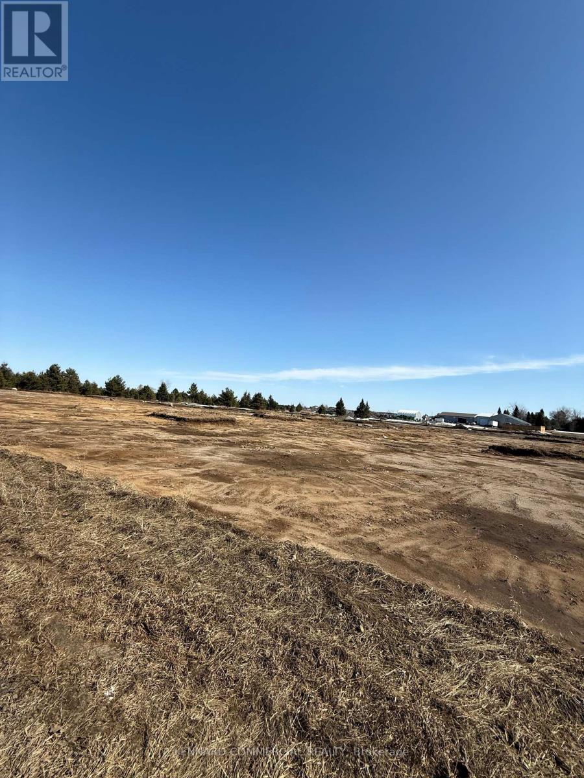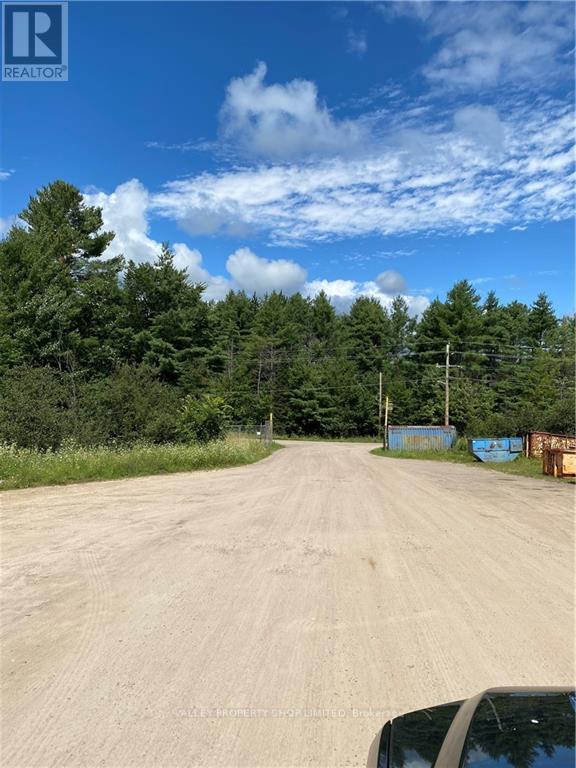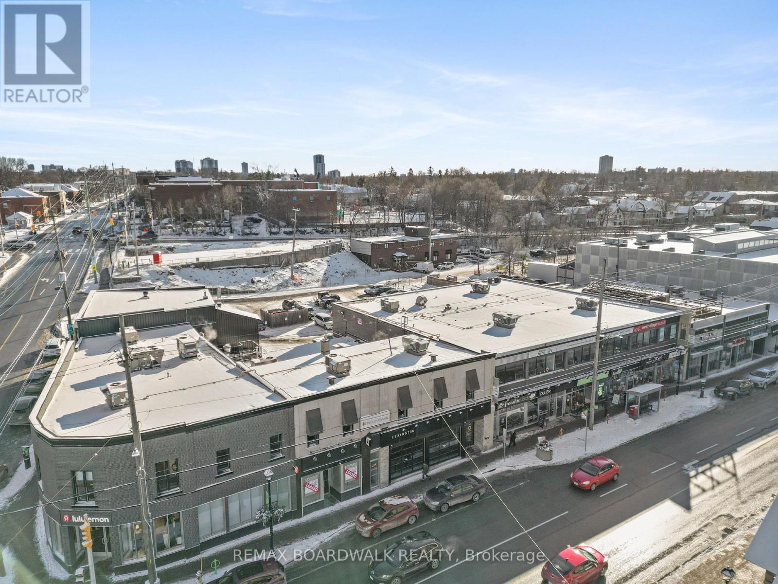We are here to answer any question about a listing and to facilitate viewing a property.
228 Bank Street
Ottawa, Ontario
Located in the heart of Centretown - This recently fit-up and fully renovated restaurant is available. Offered for sublease! Continue the same concept / business OR bring your own idea and take advantage of this well located location.... If wanting to operate a restaurant you can take advantageof the existing infrastructure and hit the ground running! This 60 seat restaurant is fully fit-up with 2 x hood-fans (including one that is equipped for cooking with charcoal), fryers, grills, smoker, stoves, refrigerators, TVs, accessible bathrooms, and much more!.. No messing around with designers and contractors to complete a full fit-up! Located close to the heart of Ottawa's business district, close to numerous government and office buildings as well as Ottawa's nightlife, and easily accessible from all areas in the city, this is in a perfect location to serve both repeat and new customers! Quick closing possible!.. Assume the existing Lease with attractive Lease rates.... 2576 square feet PLUS full basement space. Contact today for more information. EQUIPMENT / ASSETS to be purchased - contact for more information on this opportunity and for lease rates (Price is NOT $1.00). (id:43934)
4 - 5649 Power Road
Ottawa, Ontario
Excellent sublease opportunity for high-bay industrial space with great outdoor storage. The space consists of approximately 3,750 SF of clear-span warehouse space featuring ~20-foot ceiling heights, ample power, and an oversized grade-level loading door measuring approximately 14' high x 12' wide. This offering also includes approximately 5,000 SF of secured outdoor storage and ample on-site parking. Well suited for a variety of industrial uses. Take advantage of attractive lease rates! This is a rare opportunity that will not last long! Located in Ottawa's South End near the airport and just south of Findlay Creek, easy access to Bank Street, Highway 417, and much more! Additional rent approx. $4.32 (2025). Net Lease Rate is not $1.00 - Contact for more information! (id:43934)
108 - 96 Bank Street
Ottawa, Ontario
PRIME Bank St Location in the heart of Ottawa's central business district! Presents opportunity for leasing full floor of recently built out office spaces. Second floor offers a functional mix of private offices, meeting rooms, a printer room, a welcoming reception area, and a secure storage room as well as a kitchenette, and dining area, providing modern space for collaboration and staff use. Offering exceptional exposure and accessibility. This property allows for a range of professionals, institutional, or creative office uses as is proximity to governmental uses. Close to LRT and OC transit station. This layout is ideally suited for a professional services firm. Enjoy impressive skyline views. Maximize usable space while offering flexible layout options tailored to tenant needs. Expansive windows that bring in abundant natural light. Minutes away from Parliament Hill. Numerous amenities within easy walking distance. (id:43934)
12 Maple Avenue
Smiths Falls, Ontario
Prime leasing opportunity in the heart of the ever-growing Smiths Falls market. This unique property allows for an almost countless amount of interesting possibilities (see attached document for complete list of zoning designation) including but not limited to medical, health and wellness services (physiotherapy, dentist, veterinary clinic, osteopathy, etc) and fitness oriented businesses. There are various unit configurations available in this building that boasts almost 7,000 square feet. With a population of over 22,000 residents located within a 15-minute drive, this property is centrally situated on the corner of William Street and Maple Avenue, just 1 block down from the City's busy downtown area. With 14 dedicated parking spots, the property is also surrounded by numerous street parking options. The building, which boasts 20 foot ceilings and no load-bearing walls, went through many updates over the past couple of years. The Landlord is willing to work with the right tenant on any renovations/build out options, including outside signage. (id:43934)
12 Maple Avenue
Smiths Falls, Ontario
Prime leasing opportunity in the heart of the ever-growing Smiths Falls market. This unique property allows for an almost countless amount of interesting possibilities (see attached document for complete list of zoning designation) including but not limited to medical, health and wellness services (physiotherapy, dentist, veterinary clinic, osteopathy, etc) and fitness oriented businesses. There are various unit configurations available in this building that boasts almost 7,000 square feet. With a population of over 22,000 residents located within a 15-minute drive, this property is centrally situated on the corner of William Street and Maple Avenue, just 1 block down from the City's busy downtown area. With 14 dedicated parking spots, the property is also surrounded by numerous street parking options. The building, which boasts 20 foot ceilings and no load-bearing walls, went through many updates over the past couple of years. The Landlord is willing to work with the right tenant on any renovations/build out options, including outside signage. (id:43934)
3112 Carp Road
Ottawa, Ontario
Prime Heavy Industrial Land for Lease or Build-to-Suit | 3112 Carp Road. Located just 6 minutes from Highway 417, 3112 Carp Road features over 300 feet of frontage on a major arterial road in Ottawa's west end. This 3.85-acre heavy industrial (HI) parcel presents a rare opportunity for businesses seeking premium industrial space with excellent access and customization potential. Property Highlights: Zoned Heavy Industrial (HI). Up to 50,000 SF of industrial space available. Immediate land lease options are available. Build-to-suit solutions with occupancy possible within 24 months. Custom-Built to Meet Your Needs: 17Sixty Developments offers the ability to design and construct a fully customized building, featuring a clear height of 32 ft or more. Dock loading doors and drive-in doors. Customized column spacing to suit operational layouts. As much office space as the tenant requires. The site also includes ample onsite parking for trucks, trailers, and equipment, making it ideal for logistics, warehousing, or heavy industrial users. Don't miss this unique opportunity to secure a custom industrial facility in a prime location! (id:43934)
543 Witt Road
Laurentian Valley, Ontario
Secure Outdoor Storage Available. Great for Trucking, Logging, Aggregate or other commercial uses. (id:43934)
209-210 - 346 Richmond Road E
Ottawa, Ontario
Exceptional opportunity to sublease a fully furnished, turnkey 1,250 sq. ft. office space in the heart of Westboro. Suite 209 offers a bright, modern layout with large windows, quality furnishings, a kitchenette, and an efficient open-concept floor plan suitable for a wide range of professional uses. Enjoy the convenience of gross rent (all-in pricing) and the rare benefit of two dedicated parking spaces included with the suite. - Located along Richmond Road in one of Ottawa's most desirable urban corridors, this space provides unmatched walkability, excellent transit access, and proximity to cafés, restaurants, and daily amenities. Ideal for small to midsize teams seeking immediate occupancy with no build-out costs. --- This is a sublease subject to landlord approval. Flexible possession available. Additional details and full lease package available upon request. Property Taxes not Relevant to Transaction - Reach out to Listing agent for pricing Details (id:43934)

