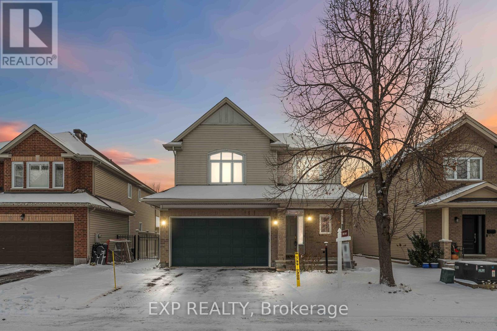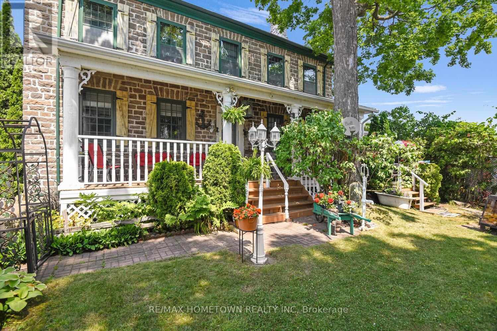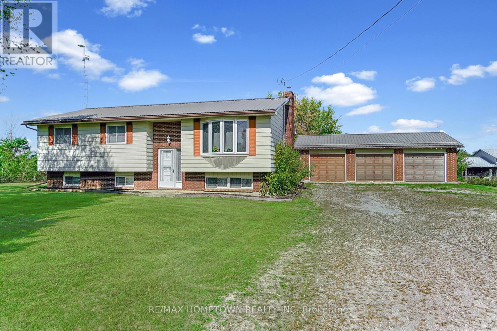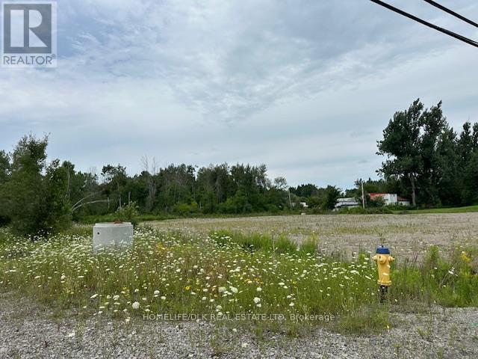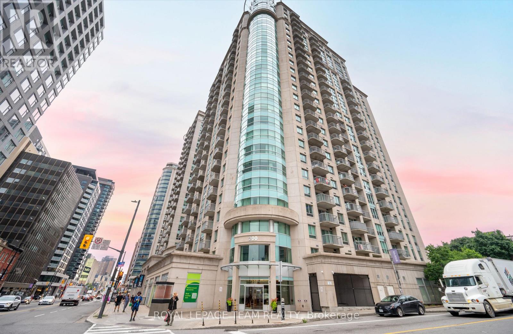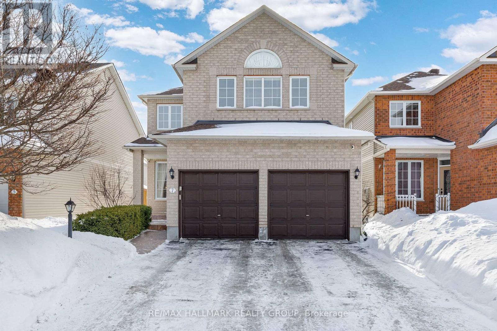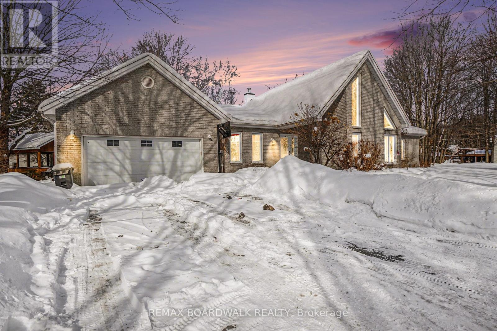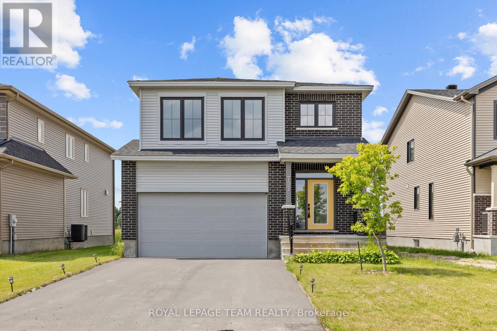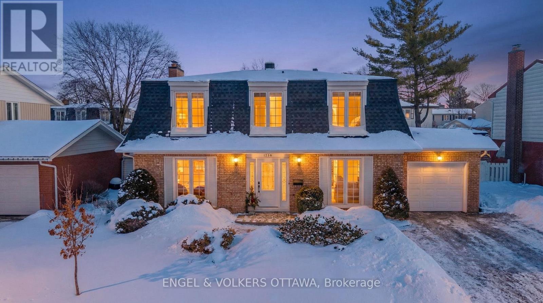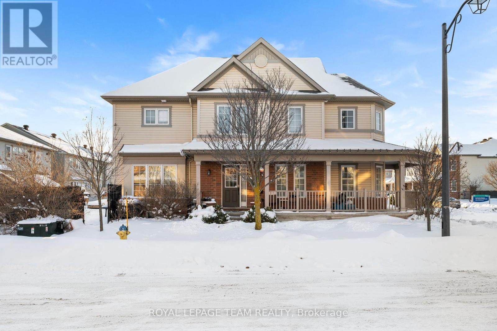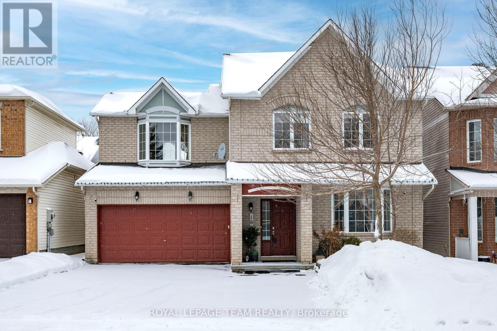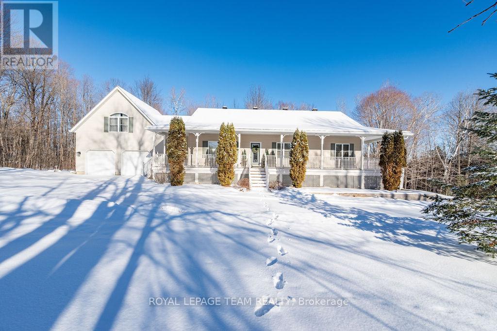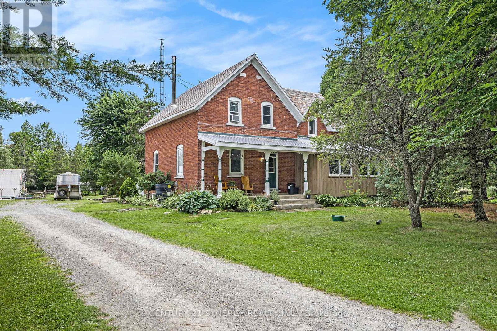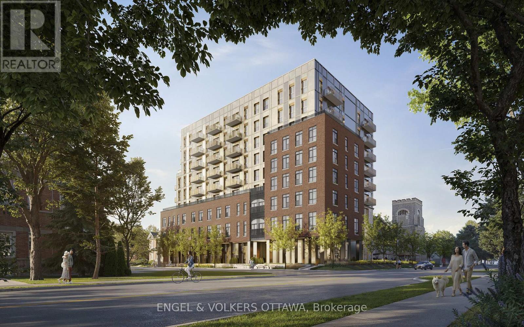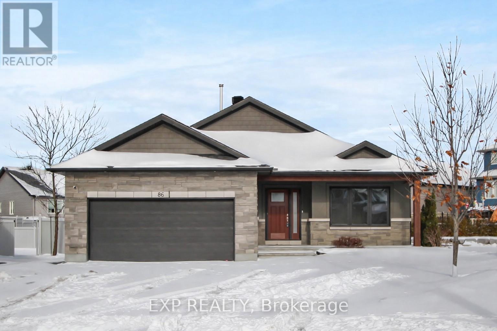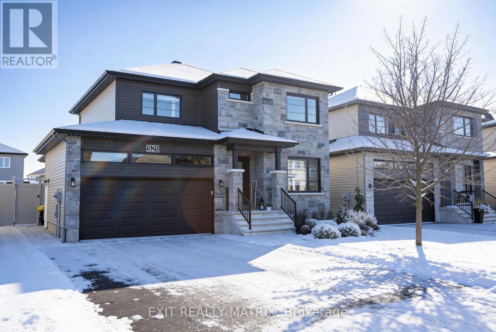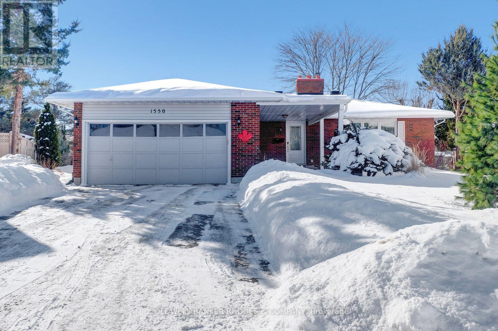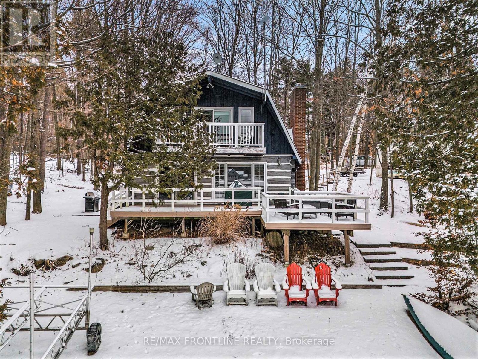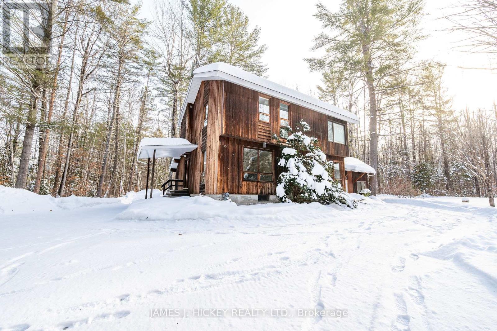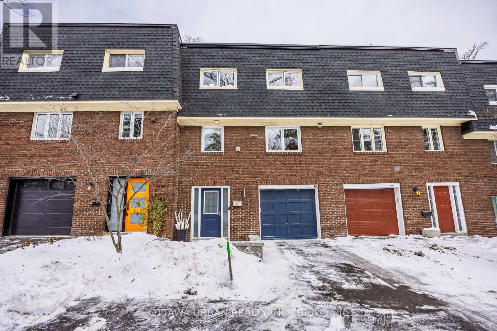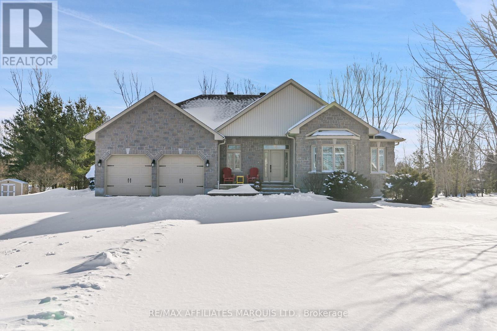We are here to answer any question about a listing and to facilitate viewing a property.
119 Anfield Crescent
Ottawa, Ontario
Welcome to this quality-built 46 Ft lot, detached Tamarack home offering 4 bedrooms, 4 bathrooms, a spacious oversized double car garage, and a fully finished basement with full bathroom and tons of storage space. This home is close to 3000 SQ Ft (floorplan attached) and features a thoughtfully designed layout in one of Barrhaven East's most sought-after communities. Step into a spacious, welcoming foyer that opens to a bright, open-concept main floor featuring rich hardwood flooring, a dramatic cathedral ceiling in the dining area, and a stunning curved staircase. The elegant double-door primary suite includes a walk-in closet and a striking arched window, along with a luxurious ensuite complete with a soaker tub and separate shower. The second level boasts 4 generously sized bedrooms, and 2 full bathrooms, and an open loft area overlooking the main level. Enjoy the warmth of the gas fireplace in the living room, the convenience of a main floor laundry/mudroom, and ceramic tile in all bathrooms. The fully finished basement adds even more living space with a 3-piece bathroom and a cozy corner den. ideal for guests, a home gym, or media room. Outside, the fully fenced backyard is beautifully interlocked, providing a low-maintenance and private outdoor retreat. Located in a family-friendly neighborhood with a park just around the corner and only minutes to top-rated schools, big box shopping, and transit. Easy commute to downtown in just 15 minutes. *House freshly painted and brand new carpets* (id:43934)
171 Bristol Crescent
North Grenville, Ontario
Set within the Creek neighbourhood of Kemptville, this move-in ready home is just moments from retail amenities, Kemptville Creek, the Highway 416 corridor, and the natural spaces of the Ferguson Forest Centre, which features beautiful trails, a dog park, an arboretum, and recreational areas. Step inside to discover a well-designed floor plan offering an open connection between living spaces. Highlights include three bedrooms, three bathrooms, a finished lower-level recreation room with a custom wet bar, and a flexible office. The main level is bright and inviting, featuring an open-concept design, seven-inch wide plank flooring, and a living room warmed by a natural gas fireplace. The kitchen impresses with gorgeous cabinetry, a striking waterfall island clad in nine-foot Marquina quartz, and a pantry for additional storage. Upstairs, each bedroom includes its own walk-in closet. A convenient laundry room and two full bathrooms complete the second level. The primary bedroom has been thoughtfully reimagined to create a truly spacious retreat, with a huge bedroom area and a spa-like five-piece ensuite featuring a dual sink vanity, separate shower, and a relaxing freestanding bathtub-offering space well above the standard for homes of this size. Outside, the fenced backyard highlights a deck and patio, ideal for relaxing or entertaining. Additional benefits include R-2000 Certified construction, ensuring enhanced comfort and energy efficiency. (id:43934)
1345 Belcourt Boulevard
Ottawa, Ontario
Welcome to this rare opportunity in the heart of Central Orléans, ideally located within walking distance to schools, parks, shopping, restaurants, transit, and all essential amenities. This versatile side-split bungalow offers two separate living units, each with its own private entrance and driveway, making it an excellent choice for investors, developers, or multi-generational families. The main residence features three generous bedrooms, a full 4-piece bathroom, a bright and spacious living room, and an open-concept kitchen and dining area. The finished basement includes a 3-piece bathroom, laundry and storage room, as well as a large crawl space providing additional storage options. The secondary unit is a self-contained one-bedroom apartment with its own hydro meter, private entrance, and driveway ideal for generating rental income, hosting in-laws, or providing independent living space for family members. The property sits on a desirable lot with excellent potential for future redevelopment. With two distinct living areas, separate utilities, and an unbeatable location in Central Orléans, this property presents a unique opportunity in todays market .Don't miss out on this incredible investment or ownership option. 24hr Irrev. (id:43934)
495 King Street W
Prescott, Ontario
Historic 1832 Stone Home with River Views, Income Potential & Steps to the St. Lawrence - Live, eat, and sleep in history in this non-registered historic restored stone home, built in 1832 by Scottish sea captain John Rosamond. Just a short walk to the stunning St. Lawrence River with access to the river and beach, this unique property blends character, comfort, and convenience with year-round river views. Currently operated as a seasonal Bed & Breakfast, this location is ideal for guests or personal enjoyment. Walk to the nearby sand beach, public pool, park, boat launch, and tennis courts. The front yard is private and fully fenced - perfect for pets-and the veranda offers a peaceful spot to sip your morning coffee while taking in the view. Inside, you're welcomed by a spacious living/sitting room. The formal dining room features a large fireplace (not used by the current owner), and a step down leads to the kitchen. Just off the kitchen is a flexible room that could serve as an office or den, and there's also a screened-in sunporch for relaxing evenings. A main-floor bedroom shares access to a 3-piece bath, great for guests or multigenerational living. Upstairs, you'll find three bedrooms and three bathrooms, including two en suites, providing comfort and privacy for family or visitors. As a bonus, there's a self-contained 1-bedroom apartment with its own separate entrance that was rented for $1,100/month (all-inclusive), offering an opportunity for a steady income potential. For hobbyists or entrepreneurs, the nearly 1,200 sq ft, 3-car garage with its own electrical panel is a dream space for projects, collections, or even a small business. Don't miss your chance to own a piece of history in one of the most scenic and walkable locations by the river. Book your showing today! (id:43934)
11928 Rocksprings Road
Elizabethtown-Kitley, Ontario
Discover 70 acres of pristine countryside, offering a harmonious blend of open fields, wooded areas, and rolling terrain. Whether you're dreaming of starting a hobby farm, expanding an agricultural operation, or simply enjoying wide-open spaces, this land provides the freedom to create the lifestyle you've always envisioned. Fertile Fields: Ideal for crops, gardens, or pastureland-grow your own food, raise animals, or lease to local farmers. Private Wooded Areas: Perfect for hiking, wildlife watching, or creating secluded outdoor retreats. Trails & Open Space: Plenty of room for ATVs, horseback riding, or simply exploring your own backyard oasis. Endless Potential: Whether you want to start a homestead, develop an eco-friendly retreat, or enjoy a peaceful rural escape, this property invites your imagination. Home Highlights: 1128 sq ft home with 3+1 bedrooms: Spacious and versatile-perfect for family, guests, or creating a dedicated home office. 2.5 Bathrooms: Modern, well-appointed, and convenient for everyday living. Large Eat-In Kitchen: A bright, welcoming space to gather, cook, and make lasting memories. Fully Finished Both Levels: Enjoy double the living space with completed upper and lower floors, ready to adapt to your lifestyle. Detached 3-Car Garage: Ideal for vehicles, tools, equipment, or outdoor gear, with plenty of storage potential. Large Barn for Animals: Fully equipped and ready for livestock, with ample space and the advantage of producing your own hay right from the property to keep animals well-fed year-round. Additional Outbuildings: Versatile structures ideal for storage, workshops, equipment, or expanding your farming and homesteading operations. (id:43934)
262 County 44 Road
North Grenville, Ontario
Corner commercial one acre lot in excellent, thriving, location. Potential for mixed use. More than $300,000 spent on site works including full rock base. Water and sewer pipes installed. Amazing opportunity for your business. (id:43934)
1704 - 200 Rideau Street
Ottawa, Ontario
Discover elevated downtown living in this stunning 17th-floor 2-bedroom, 2-bathroom condo offering breathtaking panoramic views of Ottawa's skyline - truly a postcard-worthy backdrop day and night. Perfectly situated in the heart of the city, this residence delivers the ideal blend of comfort, style, and unbeatable convenience.The bright open-concept design showcases hardwood and tile flooring throughout, creating a seamless space for everyday living and effortless entertaining. The kitchen, dining, and living areas flow beautifully together, all framed by expansive windows filled with natural light.Step outside onto your private balcony - conveniently accessed from the primary bedroom - and enjoy a quiet retreat high above the city streets with spectacular views in every season.Both bedrooms are generously proportioned, complemented by two full bathrooms for added comfort and functionality.Residents enjoy premium building amenities including an indoor pool, fitness centre, outdoor terrace with BBQ area, secure underground parking, a storage locker, 24-hour concierge service, and controlled entry for peace of mind.Just steps to the Rideau Centre, public transit, restaurants, and Ottawa's vibrant downtown attractions, this pet-friendly condo (up to 25 lbs) offers an exceptional lifestyle in a prime location.Move in, settle in, and enjoy city living at its finest. (id:43934)
7 Rodeo Drive
Ottawa, Ontario
Welcome to this beautifully maintained Richcraft Glendale Model in the heart of Barrhaven, proudly offered by the original owners. Perfectly positioned fronting onto a park with no front neighbours and featuring a desirable south-facing backyard, this home offers exceptional natural light, privacy, and family-friendly surroundings. Thoughtfully designed, the home offers 4 spacious bedrooms and 2.5 bathrooms, ideal for growing families. The unfinished basement provides a blank canvas ready for future customization to suit your lifestyle including a bathroom rough-in. Recent updates include new upstairs flooring (2019) and a fully renovated primary ensuite (2023), while the only carpet in the home is located on the stairs. Mechanical upgrades provide peace of mind with A/C (2018), furnace (approx. 2021 with warranty), and owned hot water tank (approx. 2021). Step outside to enjoy a fully fenced backyard complete with stamped concrete and gazebo, perfect for entertaining or relaxing. Located close to parks, schools, shopping, and everyday amenities, this is a true turnkey family home in one of Barrhaven's most sought-after communities. (id:43934)
70 Linda Street
The Nation, Ontario
Spacious & Versatile Bungalow in Limoges with Exceptional Living Space. Welcome to this impressive and well-designed bungalow offering generous living space and a highly functional layout ideal for families and professionals alike. A large, welcoming entrance leads to a bright main-floor office/den, perfect for working from home. The heart of the home features a spacious open-concept living and kitchen area, ideal for everyday living and entertaining. The primary bedroom offers a private retreat with a luxurious 5-piece ensuite and a large walk-in closet. Two additional well-sized bedrooms and a full 4-piece bathroom complete the main level. A convenient main-floor laundry room provides excellent storage and functionality. Upstairs, a large sun-filled den offers flexible space for an office, reading nook, or peaceful relaxation area. The partially finished basement includes a comfortable recreation/family room, plus an additional room ideal for a home gym or oversized storage and a rough-in for future washroom. Step outside to enjoy a large backyard surrounded by mature trees, complete with a gazebo that creates a private and serene outdoor setting-perfect for relaxing or entertaining. Ideally located with easy access to Highway 417 and close to popular attractions including a large themed waterpark, camping sites, and mini putt, making this an excellent location for both commuters and lifestyle seekers. (id:43934)
757 Gamble Drive
Russell, Ontario
757 Gamble Drive is a rare offering in Russell where modern architectural vision meets upscale living on an oversized 50x130 ft lot. This home was built to stand apart, with nearly $100K in premium upgrades, 9 smooth ceilings, rich hardwood flooring, and a sunlit open-concept layout designed for effortless entertaining. The kitchen is a true statement piece with waterfall quartz countertops, high-end appliances, and seamless indoor-outdoor flow. The 450 ft primary suite is a private sanctuary with a spa-inspired ensuite, offering space and serenity rarely found at this price point. A main-floor office, partially finished basement with full bath rough-in, and abundant natural light throughout round out a home that delivers both function and elegance. For the discerning buyer who values design over repetition. Massive pool-sized lot offers tons of possibilities! This is the elevated choice. (id:43934)
1336 Cahill Drive
Ottawa, Ontario
This isn't your typical 4-bedroom, 3.5-bathroom Ottawa home. It's been thoughtfully updated by owners who cared as much about the details and efficiency as they did about quality. If you're looking for a place that's easy to run, cozy to live in, and built to last, this is it. The first thing you'll notice is the main-floor addition. It nearly doubles the main floor living area, making the whole house feel bright and open while giving you the great entertainment space you want! You get the best of both worlds: the charm of an established neighborhood with the modern, airy layout that a growing family actually needs. Plus, there's a single-car garage with a handy inside entrance-perfect for those snowy Ottawa mornings. With over $148,000 in recent improvements, the "heavy lifting" has already been done for you, such as: Heating and Cooling (2024): A new high-efficiency furnace and heat pump system. A Solid Shell (2022/2023): A new Jorgensen roof and thick R60 attic insulation mean the house stays warm in the winter and cool in the summer without the HVAC working overtime. Electric Vehicle Ready (2021): There's a Level 2 EV charger and an upgraded electrical panel. You're all set for an electric car from day one. Generac Generator: If the power goes out in the neighborhood, your life doesn't stop. The 22kW generator keeps everything running smoothly. Located right in the heart of Ottawa, you're close to everything. Inside, it's quality throughout, with the home maintained to the highest level. A couple of examples are the kitchen with a beautiful granite refresh in 2023, and the professionally landscaped yard, allowing you to just move in and enjoy it. 10-15 minute walk to the South Keys LRT/Transit/Shops. Great walking and biking paths alongside the Diane Deans Community Centre and Library, just around the corner. More than just a house, it's a solid, sustainable home where your family can grow for years to come. The second bedroom photo is virtually staged. (id:43934)
3022 Freshwater Way
Ottawa, Ontario
Situated on a premium corner lot in the heart of Half Moon Bay, Barrhaven, this exceptional residence offers the perfect blend of family-oriented functionality and elevated curb appeal. A park-facing wrap-around veranda invites you to enjoy scenic views and a true sense of community right from your front door. Inside, the main level features a sophisticated open-concept layout defined by hardwood floors and an abundance of natural light streaming through large windows dressed in California shutters. This versatile space includes a formal dining room located off front foyer currently utilized as a vibrant games room, but offers flexible living options to suit your lifestyle including a home office. The heart of the home is the open-concept Kitchen that is equipped with a gas stove, center island, and is situated along side the Dining. The area flows seamlessly into the adjoining family room, which is centered around a warm gas fireplace, and has access out to the backyard through a French door. For added convenience, there is also easy access from the two-car garage directly into the kitchen, and a discreet two-piece guest bath. The upper level is designed for modern living with a thoughtful layout and the convenience of second-floor laundry. The primary retreat is a spacious suite featuring a four-piece ensuite with a soaker tub and a walk-in closet. Three additional bedrooms, each equipped with double closets and ceiling fans, share a well-appointed full bathroom. The lower level extends the home's utility with a finished private office perfect for remote work, as well as a partly finished large recreation space, and a three-piece rough-in for a future bathroom. The outdoor space features a fully fenced yard and a two-tier deck ideal for summer hosting. Newer Furnace and AC are on rental plan along with hot water tank and chlorine filter. Please provide day-before notice for showings. 12 hr irrevocable on offers per 244. OH on Feb 8th from 2:00 PM to 4:00 PM. (id:43934)
18 Oakham Ridge N
Ottawa, Ontario
Welcome to 18 Oakham, a beautifully maintained family home offering space, comfort, and a lifestyle you'll love. This impressive property offers approximately 2,637square feet of total living space with 4 generous bedrooms and 4 bathrooms, thoughtfully designed for both everyday living and entertaining. The bright and welcoming main floor showcases an ideal layout with a modern, high-quality kitchen featuring granite countertops, ceramic flooring, and space for a breakfast table- perfect for starting your day. The main level is complete with a spacious dining room, living room, and a great room . Step outside to your private, summer-ready oasis complete with a large IN_GROUND Fiber Glass heated pool, hot tub, grill and kitchenette. Professionally landscaped yard with over 100K of upgrades . Whether you're relaxing after a long day or hosting unforgettable summer gatherings, this backyard is truly a showstopper. Upstairs, the primary bedroom retreat offers a walk-in closet and a spa-inspired ensuite, while 3 additional generously sized bedroom create the perfect space for family to relax and grow. The finished lower level keeps the fun going year-round, featuring a home theatre, games area, and gym, along with a stylish bar and a full bathroom - the perfect retreat for entertaining and staying active during the colder months. Located in a sought-after, family-friendly neighborhood close to top-rated schools, parks, shopping, restaurants, and transit, this home delivers both convenience and community. Pride of ownership is evident throughout, making this a move-in ready opportunity you won't want to miss.18 Oakham Ridge N isn't just a house - it's the lifestyle you've been waiting for . Furnace 2017, AC 2021.Fiberglass pool&Landscape2020.Pool Dimension is 12'x22' & 4'6" deep (id:43934)
698 Barryvale Road
Greater Madawaska, Ontario
Set roots down in Calabogie today, your new home awaits! Built in 2005 and nestled on a spacious 2.4-acre lot surrounded by mature trees, this charming bungalow offers privacy, comfort, and the perfect setting for year-round enjoyment. Start your mornings on the expansive wrap-around porch, sipping coffee while taking in peaceful views of the 11th hole of the Calabogie Highlands Golf Course. Step inside to a bright and open-concept main level that seamlessly blends kitchen, dining, and living spaces-ideal for entertaining or cozy evenings by the gas fireplace. The kitchen features light cabinetry, a central island with seating, and plenty of natural light. This home offers 3 generously sized bedrooms, including a private primary suite complete with a 4-piece ensuite and luxurious soaker tub. The finished loft provides flexibility-perfect as a family room, home office, or easily converted into a 4th bedroom. Downstairs, the lower level invites relaxation and entertainment with a home theatre, a cozy café nook with built-in seating, and a wet bar-ideal for hosting friends and family. Located in the heart of Calabogie, this home offers access to four seasons of adventure: skiing at Calabogie Peaks, golfing, boating, hiking, and the Calabogie Motorsports Park-all just minutes from your doorstep. Whether you're seeking a peaceful retreat or an active lifestyle, this property truly offers something for everyone. Roof 2018 (30 year shingles and new vents), fridge 2024, dishwasher 2023, washer/dryer 2020, furnace 2018 approx. Hot water tank 2025. Pressure tank 2025. (id:43934)
146 Wolford Ctr Road
Merrickville-Wolford, Ontario
Welcome to your dream hobby farm retreat. This enchanting century home sits on a quiet dead-end road minutes from historic Merrickville, blending rustic charm and modern comfort across a sprawling 23-acre estate. The beautifully treed property includes mature fruit trees and a cedar forest that enhance its serene appeal. Seven acres are fenced for livestock, and over 300 acres of Crown Land border the back and side, offering unmatched privacy and access to nature. A gated entrance ensures security, while raised garden beds and various outbuildings including a new chicken coop make this ideal for hobby farming. Equestrian enthusiasts will love the large barn with five horse stalls, a tack room, hay loft, and rubber mats throughout. Five paddocks with walk-ins, a small barn, and a hay shelter support a thriving farm lifestyle. Inside, the home features three spacious bedrooms and two full bathrooms. A welcoming foyer opens into a warm, character-filled layout. A flexible main-floor bonus room offers endless possibilities home office, reading nook, yoga or art studio, or playroom. The cozy living room with a woodstove (installed two years ago) flows into the eat-in kitchen with ample cabinetry, generous counter space, and a breakfast bar. The family room showcases a stunning exposed brick wall. Main-floor laundry adds convenience, and the backyard deck is perfect for relaxing or entertaining. Comfort and efficiency are ensured with a heat pump, high-efficiency propane furnace, GenerLink hookup, UV water filtration system, and water softener. Located just 20 minutes from Kemptville, Brockville, and Smiths Falls, and 40 minutes from Kanata, this property offers peaceful country living with easy access to nearby towns. Don't miss this rare opportunity to own a slice of paradise. Schedule your private showing today and experience the magic of this countryside gem. (id:43934)
503 - 8 Blackburn Avenue
Ottawa, Ontario
Welcome to The Evergreen on Blackburn Condominiums by Windmill Developments. With estimated completion of Spring 2028, this 9-story condominium was thoughtfully designed by Linebox, with layouts ranging from studios to sprawling three bedroom PHs, and everything in between. This is a great NW corner suite, offering 846 sq ft, 9'9" ceilings. The Evergreen offers refined, sustainable living in the heart of Sandy Hill - Ottawa's most vibrant urban community. Located moments to Strathcona Park, Rideau River, uOttawa, Rideau Center, Parliament Hill, Byward Market, NAC, Working Title Kitchen and many other popular restaurants, cafes, shops. Beautiful building amenities include concierge service, stunning lobby, lounge with co-working spaces, a fitness centre, yoga room, rooftop terrace and party room, and visitor parking. Storage lockers, underground parking and private rooftop terraces are available for purchase with select units. Floorplan for this unit in attachments. ***Current incentives include: No Condo Fees for 6 Months and Right To Assign Before Completion!*** (id:43934)
86 Horton Street
Mississippi Mills, Ontario
Experience luxury living in Mill Run, Almonte with this exceptional 4-bedroom, 3-bath bungalow, perfectly nestled on an expansive pie-shaped lot. Constructed in 2019, The McIntosh welcomes you with a striking front entrance and tiled foyer featuring ample closet storage and a stylish sliding barn door. A spacious front office, bathed in natural light, provides the perfect workspace or reading nook. Step into the heart of the home in a stunning Deslaurier-designed kitchen complete with granite countertops and premium stainless-steel appliances, seamlessly flowing into an open-concept dining and living room. Gather by the modern gas fireplace or enjoy effortless indoor-outdoor entertaining with 8 feet patio doors leading to multi-level decks and a backyard oasis. The main level boasts elegant hardwood barn-style flooring, laundry/mudroom with extra storage, two large kids bedrooms, and a crisp family bath. Also on the main floor is your private primary suite, a true retreat with generous proportions, a walk-in closet, and a spa-inspired ensuite. The finished basement extends the living space with a bright family room warmed by an additional fireplace, a fourth bedroom, full bath, and abundant storage solutions including an area for a gym. Parking is never an issue with an insulated and heated double garage plus a triple-wide, six-vehicle driveway. Enjoy a backyard designed for every lifestyle: a paved sports/basketball area, versatile decks for summer dining, a shaded patio, a salt-water heated above-ground pool, plus mature gardens and handy storage shed. This thoughtfully designed home blends everyday comfort with standout style. Located only minutes from Almonte's vibrant core of shops & restaurants & amenities. This home provides the perfect balance of modern living and small-town charm. Don't miss your opportunity to make it yours. Schedule your private tour today. (id:43934)
521 Marseille Street
Russell, Ontario
Welcome to 521 Marseille Street, a beautifully upgraded Melanie Construction modified Terracotta model designed to meet the needs of today's families. With 4 bedrooms and 4 bathrooms, this home offers the perfect blend of comfort, functionality, and flexibility, whether you're raising a family, accommodating multiple generations, running a home-based business, or exploring opportunities for rental income. Step into a bright and inviting foyer that flows seamlessly to a dedicated office and convenient half bath. Beyond, the main floor opens into a spacious living area anchored by a gas fireplace with a striking stone surround. The kitchen is a true centrepiece, featuring ceiling-height cabinetry, stainless steel appliances, a stylish centre island with seating for four, and a walk-in pantry. The dining room has been thoughtfully extended from the original builder's plan, creating an ideal space for gatherings and celebrations. Up the elegant hardwood staircase, the primary suite boasts a walk-in closet and a luxurious 4-piece ensuite. Two additional bedrooms, both with walk-in closets, and a full bathroom complete this level. The lower level offers incredible flexibility with its private exterior access. Currently set up for an aesthetics business, it includes a reception/rec area, treatment room, additional bedroom, and a full bathroom. With minimal modifications, it could serve as an extended living space, a spacious in-law suite, private guest quarters, or a rental unit that generates income. Outdoors, enjoy a fully fenced yard with an interlock patio, gazebo, hot tub, and a covered deck, perfect for year-round entertaining. Located in the welcoming community of Embrun, you're minutes from schools, shopping, recreation facilities, and parks, with an easy commute to Ottawa for work or play. This property combines small-town charm with modern convenience, making it an exceptional opportunity for today's lifestyle. (id:43934)
1550 Northdale Street
Ottawa, Ontario
Welcome home to 1550 Northdale St. Nestled on a charming street, this lovingly maintained bungalow is perfectly positioned just steps from parks, schools, shopping, public transit, and so much more - making everyday living effortless and enjoyable. From the moment you step through the front door, the care and attention this home has received over the years is immediately apparent. As the original owners' beloved family home, 1550 Northdale has been the heart of countless gatherings, celebrations, and cherished memories - and it's easy to see why. Offering generous living space and a wonderful entertaining area, this home is a dream for any family who loves to come together. But the true magic awaits out back. Step into your own private garden oasis, where a stunning three-season gazebo invites you to relax, unwind, and soak in the beauty of the meticulously landscaped backyard - the perfect backdrop for summer evenings well spent. Every detail has been thoughtfully considered, from the lush gardens to the peaceful outdoor retreat. This is more than just a house - it's a home that has been filled with love, and it is ready and waiting to welcome its next family. (id:43934)
112 Blair Poole Farm Lane
Tay Valley, Ontario
Discover your perfect lakeside retreat on the pristine sought after shores of Otty Lake! This charming year round 4-bedroom, 2-bath home offers an incredible 136 feet of waterfront with approx 4 feet of depth right off your private dock - ideal for swimming, fishing, or simply enjoying those peaceful mornings with your coffee. You will love the character and charm of this fabulous log home. Step inside to find a thoughtful design throughout with a convenient main floor bedroom perfect for guests (or office if desired). The heart of the home features exposed beams and a cozy propane fireplace, creating the perfect ambiance for quiet evenings after a fun day on the water. The dining room has been recently enhanced with a stylish coffee bar featuring a cleverly concealed dishwasher. The 2nd level features a spacious primary bedroom with private deck, 2 additional bedrooms and 3pc bath with jet tub. The full unfinished basement with walkout access provides endless possibilities for customization while offering excellent storage. Outside, you'll appreciate the generous lot size and the 12x16 storage shed for all your lake toys and seasonal equipment. The location couldn't be better - situated conveniently next to a boat launch, yet tucked away enough to enjoy tranquil privacy. The charming Town of Perth is just a short drive away, offering shopping, dining and essential services. Whether you're seeking a permanent residence, vacation getaway, or investment property with rental potential, this Otty Lake gem delivers on all fronts. Embrace the lake life you've been dreaming of - your morning swims and stunning sunset views are waiting! (Home sale could include some of the furniture, Heat source - propane furnace and propane fireplace, Road Maint fees approx 250 annually) (id:43934)
120 Wylie Road
Deep River, Ontario
Discover the charm of this custom-built cedar two-storey home, offering 3+1 bedrooms and warm, inviting living spaces throughout. Step into a welcoming front foyer that opens to a spacious sunken living room complete with cathedral ceiling and a beautiful stone fireplace. The bright, eat-in kitchen features built-in appliances and plenty of natural light, flowing seamlessly into the large formal dining room. A convenient 2-piece bath and a lovely rear-facing family room-surrounded by expansive windows that capture the sunshine-create an ideal main-floor layout. A den/home office provides additional flexibility for work or quiet retreat. Upstairs, you'll find three generous bedrooms and two full baths, including a primary ensuite with a luxurious sunken jet tub. The full basement extends the living space with a fourth bedroom, laundry room, a spacious rec room, and a dedicated workshop. Outside, a double detached garage offers ample parking plus a large, covered area for extra storage. All of this sits on more than 12 acres of mature forest, including beautiful maple trees perfect for your own sugar bush. Enjoy peaceful rural living just minutes from town.This exceptional property is a rare find - Book your viewing today. 48 hour irrevocable required on all offers. (id:43934)
3 Pentry Lane
Ottawa, Ontario
Tucked away on a quiet cul-de-sac along the Rideau River, this is the kind of place where families put down roots and stay. Wake up to birdsong and river breezes, walk the kids to school without crossing busy streets, and spend afternoons in the park just steps from your front door. Here, nature and neighbourhood blend seamlessly-offering a calm, connected way of life in the heart of Old Ottawa South.From your doorstep, stroll to the cafés, shops, and restaurants of Bank Street, cycle for miles along scenic river pathways, or wander through nearby Brewer and Windsor Parks. Inside, the home feels instantly welcoming, with hardwood floors throughout and a sun-filled, open-concept main floor designed for both relaxed family time and easy entertaining. A working fireplace adds warmth and charm, while the tastefully updated kitchen brings modern comfort to everyday living.With five spacious bedrooms and three full bathrooms, there's room to grow, host, and adapt. A private main-floor guest suite offers rare flexibility-perfect for extended family, overnight guests, or a home-based income opportunity. Out back, an expansive, leafy deck creates a peaceful retreat where mornings begin with coffee and evenings linger long after sunset.Quiet, green, and deeply connected to the river, Pentry Lane is one of Ottawa's true hidden gems-a place where life slows down, neighbours know each other, and home feels exactly as it should.Monthly Association Fee: $600. Includes heat, water, snow removal, grass cutting, general site maintenance, and contribution to the capital reserve fund. (id:43934)
140 Creek Drive
Ottawa, Ontario
Step into a gorgeous one-of-a-kind log home, expertly crafted in 2006 by re-imagining and joining two original log houses from the 1800s. Every hand-tagged cedar and white-pine log tells a story of rebirth-dismantled, carefully numbered, and seamlessly woven into a magnificent single residence. Here, vintage charm meets modern comfort. As you cross the threshold, a bright and open-concept living space welcomes you. Sunlight pours in through generous windows, illuminating the rich log walls and exposed beams - lending a sense of rustic elegance and relaxed sophistication throughout. The spacious living room with a handsome gas fireplace create the perfect setting for both quiet evenings and lively gatherings. The oversized kitchen is sure to become a favourite gathering place. Generous counters wrap around a central peninsula and flow into the large eating area. An abundance of windows bathe the space in natural light, while a patio door opens onto a rear deck. Upstairs you'll find three beautifully proportioned bedrooms beneath vaulted ceilings, and a luxurious four-piece bathroom featuring a separate shower. The fully finished basement is the perfect extension of your family's living space. There's a cozy family room that's great for movie nights, game time, or just relaxing together. An extra area provides the ideal spot for working from home or helping the kids with homework/ gym. The exterior offers recreational space ( fire pit) as well as a superb bunkie with a loft/ bunk-bed area. Your new home is a short walk from both the Fitzroy provincial beach area and the Carp river. This is more than a house - it's a legacy of craftsmanship and character, ready to become your home. (id:43934)
6574 Adrian Court
South Glengarry, Ontario
Tucked away on a peaceful street in a sought-after neighbourhood, this beautifully crafted stone and brick bungalow showcases quality construction, and thoughtful design throughout. On the main level the home offers two spacious bedrooms and three well-appointed bathrooms, making it ideal for comfortable, low-maintenance living. Step inside to a welcoming foyer that opens into a bright, flowing main living area. The living room is warm and inviting with a gas fireplace, seamlessly connecting to an expansive dining area-perfect for entertaining. The kitchen is both stylish and functional, featuring a central island, generous cabinetry, pull-out pantry storage, and a convenient built-in workspace. From the kitchen, patio doors lead to a generous deck with gazebo and hot tub overlooking a private, beautifully landscaped backyard-an ideal spot to relax or host guests. The primary bedroom retreat boasts a walk-in double closet, elegant tray ceiling, and a stunning ceramic ensuite complete with a seated shower. A second bedroom with double closet sits near a full four-piece bathroom, offering comfort and privacy for guests or family. Hardwood and ceramic flooring enhance the main level, which also includes a combined laundry and powder room for added convenience. The partially raised lower level is equally impressive, offering a generously sized, finished recreation/family room ideal for entertaining or everyday relaxation. The remaining unfinished space includes a bathroom rough-in and presents an excellent opportunity to create an additional bedroom or expand the living area, allowing the home to adapt effortlessly to your lifestyle. There have been significant updates to the home including replacing the furnace and air conditioner in 2025, water treatment system, interlocking driveway installed, fencing along rear of property, hot tub, see the feature sheet for complete list. This well-designed home combines comfort, quality, and future potential in a serene setting. (id:43934)

