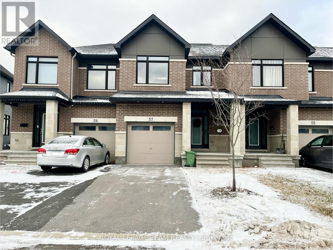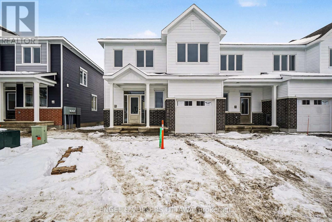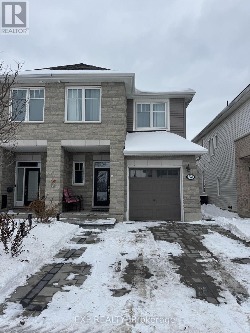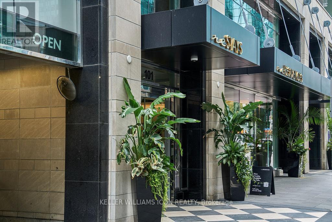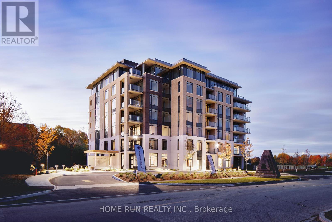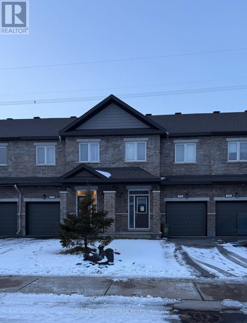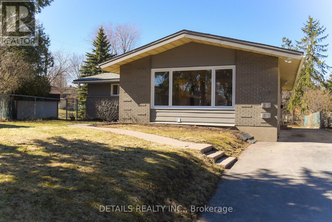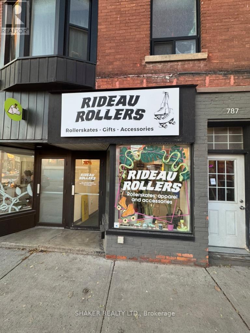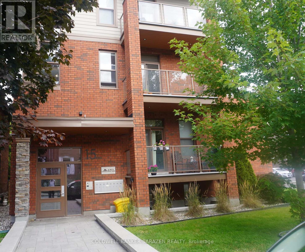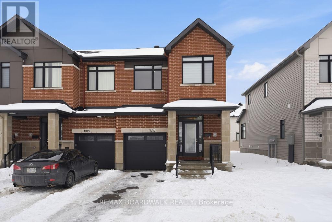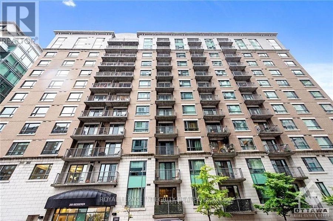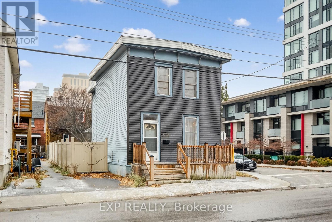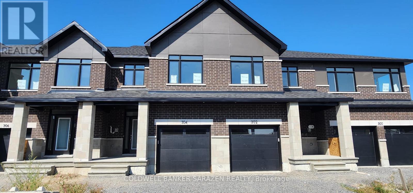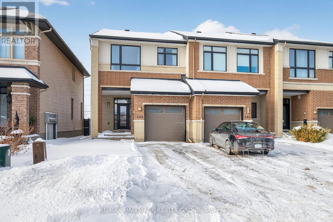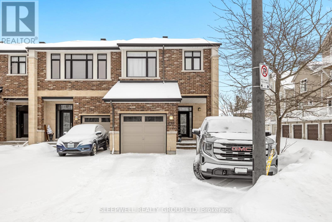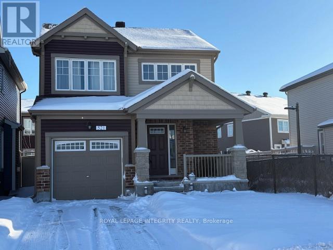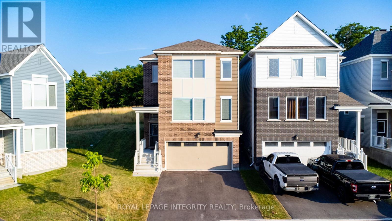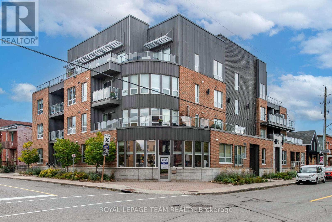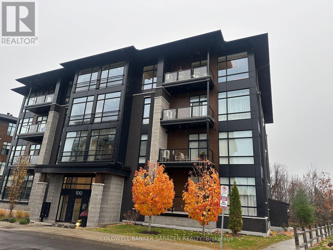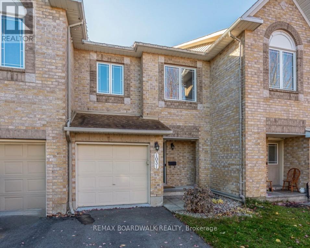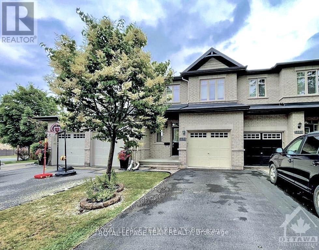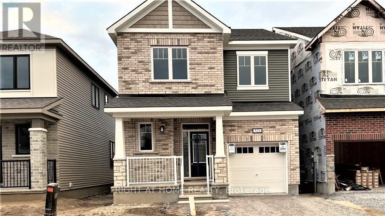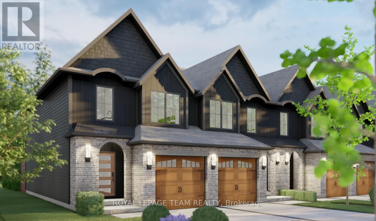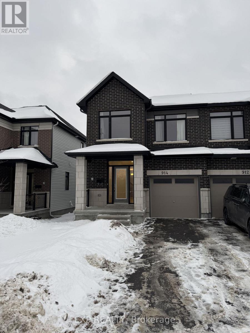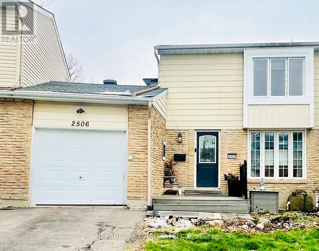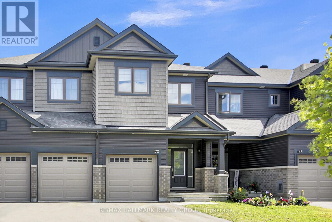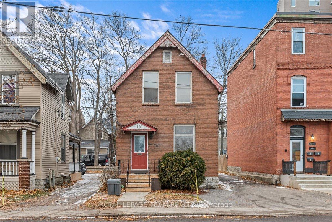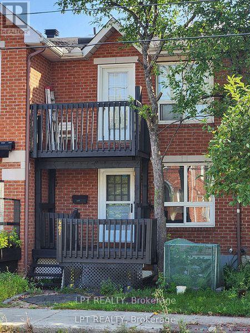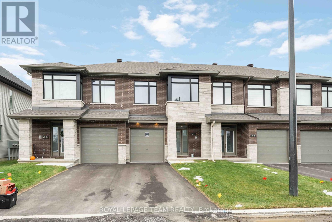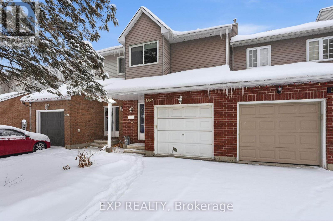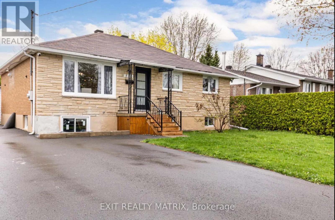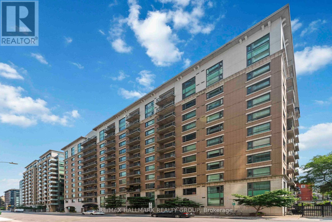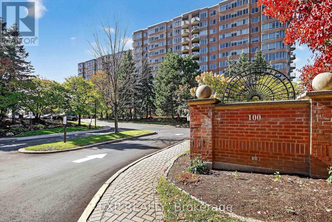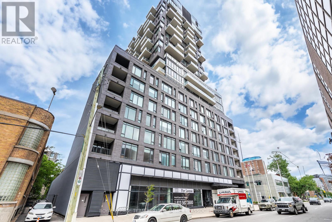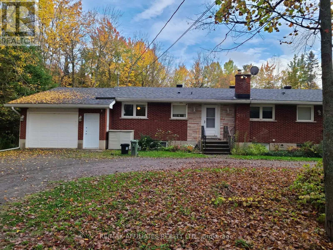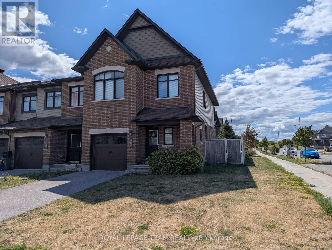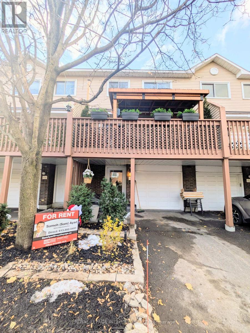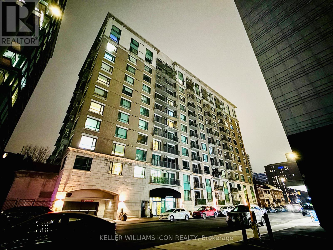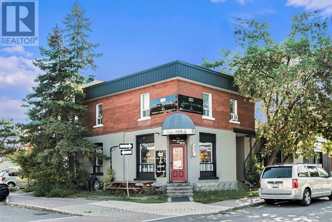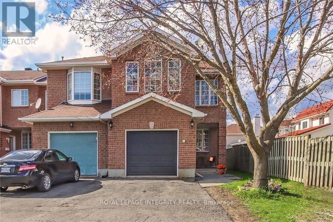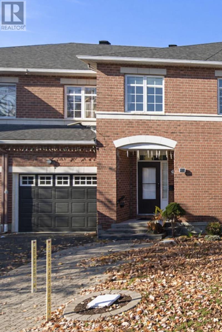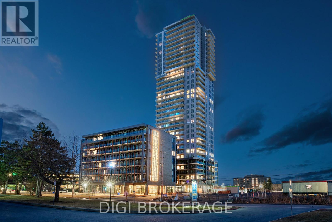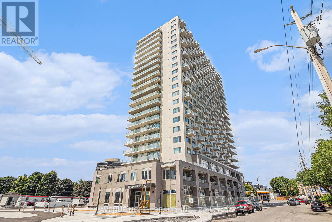We are here to answer any question about a listing and to facilitate viewing a property.
57 Heirloom Street
Ottawa, Ontario
Welcome in this Stunning home nestled in Riverside South crafted by Claridge Homes. This beautiful 4 bedrooms plus den and 3.5 bathrooms, the well-designed layout ensures a perfect blend of style and functionality. Hardwood flooring on both main and second levels. Main floor features an open concept with 9ft ceiling and pot-lights, perfect for entertaining. A modern kitchen with Stainless Steel Appliance and direct to access backyard. The second level offer 4 spacious bedrooms. Master bedroom with 5pcs ensuite and walk-in closet. The full finished basement is completed with vinyl flooring, a family room with cozy fireplace, 3 pc bathroom and a den can be game room or office. Wonderful Family, Friendly Neighbourhood Close to Shopping, Parks, New LRT station, Schools and all amenities. (id:43934)
149 Ryan Reynolds Way
Ottawa, Ontario
This brand-new, modern, and thoughtfully crafted end-unit townhome is located in one of Orléans' fastest-growing and most desirable communities, celebrated for its vibrant, family-friendly atmosphere, plentiful green spaces, and convenient access to everyday amenities. The main level offers a bright, open-concept layout, anchored by spacious living and dining areas where wide-plank flooring, recessed lighting, and expansive windows create a warm, welcoming ambiance with clear sightlines to the backyard. The kitchen is both stylish and functional, featuring warm wood cabinetry, stainless steel appliances, stone countertops, a generous peninsula with seating, and a tall window that floods the space with natural light. Upstairs, the primary bedroom provides a comfortable retreat with soft carpeting, neutral finishes, and a well-appointed ensuite complete with a tub/shower combination, stone vanity, and large window. Two additional bedrooms, each with ample windows, plush carpeting, and flexible layouts, are ideal for children, guests, or a home office, and share a modern three-piece bathroom with a glass-enclosed shower and tile flooring. The finished lower level adds valuable living space, offering a bright and versatile bedroom or recreation area with wide-plank flooring, multiple above-grade windows, and a full four-piece bathroom with tub/shower. Situated close to everyday conveniences along Tenth Line and Innes Road-including grocery stores, cafés, restaurants, retail, fitness centres, and public transit-this never-lived-in home is ready to welcome its first occupants. (id:43934)
231 Brambling Way
Ottawa, Ontario
Beautiful Tamarack-built 3-bedroom, 2.5-bathroom semi-detached home located in the heart of Half Moon Bay. Recently upgraded and well maintained, this property offers a functional layout ideal for families or professionals.The main floor features a bright open-concept living and dining area, highlighted by a cozy fireplace in the living room, and a modern kitchen with ample cabinetry and counter space. Upstairs offers three spacious bedrooms, including a generous primary bedroom, along with two full bathrooms. A convenient powder room is located on the main level.The finished basement provides additional living space and extensive storage, suitable for a recreation room, home office, or storage needs.Enjoy a large backyard with a wooden deck, perfect for outdoor entertaining. Situated in a mature community with great neighbors.Parking includes a recently upgraded two-car driveway and a one-car garage, offering three total parking spaces.Ideally located minutes from Half Moon Bay Park, schools, shopping, transit, and other amenities. (id:43934)
B - 956 Fisher Avenue
Ottawa, Ontario
Welcome to 956 #B Fisher Ave, overlooking the Experimental Farm! Located only a few blocks from Carling ave, this brand new, never occupied main floor apartment is perfectly situated near the Civic campus, Royal Ottawa, Preston st/Dows Lake and Carleton U. With a fantastic open concept living/dining and kitchen area and three bedrooms, this apartment is versatile! With quartz countertops and gleaming stainless steel appliances, the kitchen is light and bright. Just down the hallway is the stacked laundry and a handy storage/mechanical room. With perfect afternoon light, the primary bedroom - at the back of the unit - is roomy and features a great ensuite bathroom with walk in shower. Water and water heater rental are included in the price but hydro would be extra. Ask about parking options. We are prepared to do a rent rebate of one month. (id:43934)
B - 958 Fisher Avenue
Ottawa, Ontario
Welcome to 958 Fisher Ave, overlooking the Experimental Farm! Located only a few blocks from Carling ave, this brand new, never occupied main floor apartment is perfectly situated near the Civic campus, Royal Ottawa, Preston st/Dows Lake and Carleton U. With a fantastic open concept living/dining and kitchen area and three bedrooms, this apartment is versatile! With quartz countertops and gleaming stainless steel appliances, the kitchen is light and bright. Just down the hallway is the stacked laundry and a handy storage/mechanical room. With perfect afternoon light, the primary bedroom - at the back of the unit - is roomy and features a great ensuite bathroom with walk in shower. Water and water heater rental are included in the price but hydro would be extra. Ask about parking options. We are prepared to do a rent rebate of one month. (id:43934)
1409 - 101 Queen Street
Ottawa, Ontario
Fully Furnished! Discover the epitome of urban luxury at Canada's most iconic address: 101 Queen St RESIDENCES. Indulge in a lifestyle of unparalleled privilege and panache amidst inspired design & unrivalled amenities. Nestled steps away from Parliament Hill, Byward Market, and NAC, this location offers unmatched access to Ottawa's cultural & political heart. Experience the pinnacle of exclusivity with amenities such as the Sky Lounge, offering a front-row view of Parliament, a gym, & a superb party room complete with a catering kitchen, a game room, a movie theatre, a pet spa & concierge service. Suite 1409 presents a cleverly laid-out large one-bedroom model, boasting a flawless open-concept kitchen with/ a generous island & high-end built-in appliances. A computer niche is perfect for work from home. With 9-foot ceilings, floor-to-ceiling windows, and stunning finishes throughout, every detail is meticulously crafted to perfection. East-facing balcony! Please note that the office area has been virtually staged. The desk and chair shown are not included. (id:43934)
401 - 2 The Parkway Park
Ottawa, Ontario
Located in the Beaverbrook community in Kanata, right beside Earl of March Secondary School, the top secondary school in Ottawa, this 2-bedroom, 2-bathroom condo offers over 900 square feet of living space. The unit features 9-foot ceilings, maple hardwood floors throughout, and ceramic tile in the foyer and bathrooms. The open-concept kitchen is equipped with quartz countertops, a waterfall island, and stainless steel appliances, including a gas stove. The primary bedroom includes a walk-in closet and a 3-piece ensuite bathroom, while the 160-square-foot private balcony provides a gas BBQ hook-up and beautiful views. Additional features include in-suite laundry, central air conditioning, one underground parking spot, and a storage locker. Residents have access to building amenities such as a party room, exercise room, and guest suite, with the location providing easy access to Highway 417, Kanata Centrum, the Trans Canada Trail, and top schools. (id:43934)
308 Livery Street
Ottawa, Ontario
Fully furnished! This townhome has 3 bedrooms, 3 bathrooms and a fully finished basement. an open-concept kitchen with a breakfast bar and easy access to the living and dining. Warm hardwood flooring throughout the main level. Stainless steel appliances. Direct access to the rear yard through sliding glass patio doors. The primary Bedroom features a spacious walk-in closet. Modern 3-piece en-suite with a window for natural light and a subway tile surround for bath/shower. Deep under the sink storage and a bank of drawers. Two secondary bedrooms with large windows, and spacious closets. A fully finished basement extends the living space and provides ample storage & spacious laundry room. A great family oriented neighbourhood (id:43934)
B - 2176 Lambeth Walk
Ottawa, Ontario
ALL-INCLUSIVE and fully furnished, just renovated 4 bedrooms, 2.5 bathrooms in a modern lower level unit with open concept kitchen, Quartz counter-top, SS appliances, extra large living area. Large kitchen with generous island, lots of storage, in unit laundry, modern new furniture, lots of seating area. Parking on premisses for 2 vehicles, extra large shared backyard. Walking distance to Algonquin College, IKEA, Groceries and dining, short distance to major transit hub and 417 offering very easy commute to downtown Ottawa, UOttawa, Carleton University, Kanata and Barrhaven. Extra large shared backyard. (id:43934)
787 1/2 Somerset Street W
Ottawa, Ontario
Retail space available for Sub-Lease in a central Ottawa neighbourhood. Located on the north side of Somerset Street West close to Booth Street intersection. The space is in great condition, features exposed brick wall, a backroom for storage and a basement that includes a finished washroom and storage space. Available January 1, 2026. Current lease ends April 30th, 2028. New tenant to assume existing lease. Rent is as follows: $2,750 plus HST until April 30th, 2026 and $2,850 plus HST until April 30th, 2028. Tenant pays utilities. Tenant pays increases in property taxes, heating, water, and building insurance on an annual basis using a Base Year 2023. Opportunity to extend lease for full 5 year term. (id:43934)
8 - 15 Monk Street
Ottawa, Ontario
Prime Location! Nestled in the heart of the Glebe, this property offers unparalleled convenience just stepsaway from the vibrant Lansdowne Park. Enjoy easy access to TD Place, grocery stores, coffee shops, bars, restaurants, a movie theatre, event exhibitions, and a variety of activities.This modern unit boasts quartz countertops, stainless steel appliances (fridge, stove, dishwasher, microwave/hood fan, washer, and dryer), a stylish bathroom, vinyl and tile flooring, LED lighting, large windows, sleek modern doors and baseboards, video intercom, air conditioning, and more!Tenant pays only for hydro within the unit. Street parking is available through the city, and excellent transit connections are just around the corner on BankStreet.Experience upscale urban living in this stunning, brand-new building! (id:43934)
1016 Montelena Road
Ottawa, Ontario
Welcome to this beautifully maintained 2023 townhome, ideally positioned with no front neighbours and a tranquil park directly across the street. Designed with both style and function in mind, this bright and airy home features large windows that flood the space with natural light, a highly functional open-concept layout, and a rare walk-in pantry in the kitchen. Enjoy the convenience of upstairs laundry, a fully finished basement offering flexible living space with ample amount of storage , and thoughtful finishes throughout. Perfectly located just minutes from Walmart, schools, parks, and major shopping centers, this home offers the ideal balance of comfort, convenience, and community - making it an exceptional opportunity for families, professionals, and investors alike. (id:43934)
611 - 200 Besserer Street
Ottawa, Ontario
Prime Location! Perfect for Work and Study - Just Steps from the University of Ottawa!Welcome to this bright corner unit condo featuring 2 spacious bedrooms + den, 2 full bathrooms, and underground parking. Enjoy abundant natural light throughout the open-concept layout.The modern kitchen offers a breakfast bar, granite countertops, and flows seamlessly into a generous living area-ideal for relaxing or entertaining. Additional highlights include Brazilian Cherry hardwood floors, in-unit laundry, and tasteful finishes throughout.Located just a short walk from the University of Ottawa, ByWard Market, Rideau Centre, and public transit, this condo offers unbeatable convenience.Residents can also enjoy fantastic amenities such as an indoor pool, sauna, fitness centre, and party room. Photos were taken previously. (id:43934)
534 Rochester Street
Ottawa, Ontario
Charming 3-bedroom, 1-bathroom full home available for rent in a central and vibrant location. This quaint property offers a functional layout, bright living spaces, and comfortable bedrooms. AVAILABLE IMMEDIATELY. All utilities extra. Landlord requires full application with ID, Credit check, proof of employment. Minimum one year lease. (id:43934)
304 Makobe Lane N
Ottawa, Ontario
Flooring: Tile, Laminate, Wall-to-Wall CarpetBeautiful and spacious Claridge Executive Townhome with a fully finished basement, ideally located in the highly sought-after Riverside South community. This stunning townhouse features 4 bedrooms and 2.5 bathrooms, beginning with a bright and welcoming foyer that opens into a modern open-concept kitchen, dining, and living area.The main floor boasts 9-foot ceilings and a contemporary kitchen equipped with expansive countertops, ample cabinetry, and stainless steel appliances. The second level offers four generously sized bedrooms and two full bathrooms, including a large primary bedroom with a walk-in closet and private ensuite.The fully finished basement provides a spacious recreation or play area, perfect for family enjoyment. Conveniently located minutes from parks, schools, and restaurants.Deposit: $5,400 Note: Pictures are old. (id:43934)
190 Mattingly Way
Ottawa, Ontario
Welcome to 190 Mattingly Way! This bright and well-maintained 3-bedroom, 2.5-bathroom end-unit offers generous living space and added privacy with no rear neighbours. The main level features a functional layout highlighted by a cozy gas fireplace in the living room, perfect for comfortable everyday living. The home also includes a versatile loft, ideal for a home office, reading nook, or additional living area upstairs. The finished lower-level rec room with carpet provides even more flexible space, perfect for a media room, play area, or gym. Enjoy the convenience of an attached single-car garage with inside entry plus 2 additional parking spaces in the driveway and a backyard for outdoor enjoyment. Move in today and take advantage of the excellent location close to parks, schools, shopping, and transit and much more. This home has it all; don't miss out! (id:43934)
285 Kinghaven Crescent
Ottawa, Ontario
Welcome to this well maintained end unit townhome located in the highly sought after community of Bridlewood. This spacious home offers a bright open concept main floor featuring hardwood flooring throughout and a cozy gas fireplace that separates the living and dining areas, making it ideal for everyday living and entertaining. The functional kitchen provides ample counter and cupboard space along with modern appliances and direct access to the fully fenced backyard, perfect for summer enjoyment.A rare and valuable feature of this home is the extra parking, with a wide paved driveway that can accommodate multiple vehicles in addition to the garage. The upper level features a generous primary bedroom complete with a walk in closet and a private four piece ensuite with a soaker tub. Three additional bedrooms offer excellent flexibility for family living, guests, or a home office and are complemented by a full main bathroom.The finished basement provides valuable additional living space and can be used as a recreation room, home gym, or media area, along with convenient extra storage. Ideally located close to parks, schools, shopping, transit, and all amenities, this home offers comfort, space, and convenience in a quiet family friendly neighbourhood. (id:43934)
521 Honeylocust Avenue W
Ottawa, Ontario
Executive couples and families, will love this charming DETACHED home in Stittsville. Vacant and ready to lease, this lovely home is available for immediate occupancy. Very upscale neighbourhood within minutes from all French and English schools as well as shops restaurants and major commuter routs. Enter to a generous hallway leading to an Open Concept Modern Kitchen with all the Bells and Whistles. Built In Oven and Microwave, Built in Cooktop, Fan and Dishwasher. Quartz Island counter spacious enough for meals but there's also a Dining Room. Relax in the cozy Living Room with large windows overlooking the private fenced backyard. Upper level with 3 bedrooms, the Primary has ensuite w/ Glass shower stall and walk in closet/ dressing area. 2 other bedrooms on this level share another full bathroom. The Lower level has ANOTHER FULL bathroom perfect for Out of Town Guests as well as an excellent workout space and or Family area. This is the heart of the community and everything you need is but a short drive. Come for a visit... you will LOVE it! NOTE: BONUS.EV charger in Garage (id:43934)
432 Appalachian Circle
Ottawa, Ontario
Located in the most desirable Half Moon Bay community in Barrhaven, this beautifully built 2023 detached home with a double car garage sits on a premium pie-shaped lot with no rear neighbours, offering exceptional privacy and outdoor space.Large windows throughout the home fill the space with natural light. The main floor features 9' ceilings and an open-concept design with elegant hardwood flooring. You'll also find a spacious great room, perfect for both relaxing and hosting, as well as an inviting dining room for everyday meals or entertaining. The modern kitchen features granite countertops, stainless steel appliances, ample cabinet and counter space, with peaceful natural views from both the kitchen and dining area.Upstairs, you'll find three generously sized bedrooms, each offering beautiful views. The primary bedroom includes a private ensuite washroom and two walk-in closets, while the other bedrooms share a full bathroom.The finished basement is designed for practical everyday use, featuring a large mudroom with storage, direct garage access, a separate laundry room, and utility space ideal for keeping your home organized and functional.Conveniently located near all amenities, including the Minto Recreation Centre, top-rated schools, parks, shopping, Costco, Amazon, and offering easy access to Highway 416, this home combines comfort, function, and an unbeatable location. Tenant is responsible for heat, hydro, water, hot water tank rental, and tenant insurance.Book your showing today. (id:43934)
102 - 390 Booth Street
Ottawa, Ontario
Welcome to Z6 Urban lofts. This low-rise condo is conveniently located walking distance to Pimisi LRT, some of the cities best restaurants and activities in Little Italy, Chinatown and Dows Lake with a walk score of 94 and bike score of 100. Large 1 bed, 2 bath floor plan with a large private outdoor terrace w/bbq hookup. The upgraded kitchen has stainless appliances, granite breakfast bar and shaker cabinets. The open concept living/dining space is great for entertaining. Primary bedroom has huge walk-in closet and ensuite. In-unit laundry, underground parking and 1 locker nicely complete your next condo! Fibre Optics Internet is included. (This condo is not facing Booth and 1st floor of residential units is actually 2nd level of the building). (id:43934)
100 Cortile Private
Ottawa, Ontario
Contemporary 2 bedrooms, 2 full bathrooms condo in Riverside South with very detailed architecture. Modern 8' oversized interior doors, soaring 10' ceilings, floor to ceiling energy efficient windows to soak in the natural light, elegant lobby area, large balcony, 2 parking spots-1 heated underground parking + 1 surface parking, 2 storage units included. Generous room sizes, primary bedroom with walk in closet, spa like bathroom with double sinks, 2nd bedroom across from its 4pc bathroom, all SS appliances with large quartz kitchen counter in this open concept layout. Laundry in unit. Very contemporary and chic unit meticoulously maintained! Visitors parking in complex with 2 electric vehicle charging points. Close to the new LRT station, Urbandale Plaza, Armstrong Plaza and the Riverside South Park & Ride - offering shopping, dining, and transit options. This must see condo is bright, functional, and ideally situated. Tenant pays all utilities. Available Jan 15. No pets, no smoking. (id:43934)
1031 Capreol Street
Ottawa, Ontario
Charming townhome located in the family-friendly and convenient neighbourhood of Avalon East. This quiet street in Orleans is located near parks, recreation, and amenities including restaurants and shopping. The layout is bright and functional, spacious living and dining room plus a gas fireplace creating a cozy atmosphere. The kitchen is spacious with plenty of storage for all your needs. The pass-through allows you to keep the conversation flowing while cooking or entertaining. The second level features a large primary bedroom with a walk-in closet and ensuite bathroom with soaker tub and separate shower. The second level is completed with 2 additional good-sized bedrooms and a full bathroom. Finished basement offers plenty of storage, large family room, and laundry. The backyard is perfect for relaxing or hosting guests with a nice deck. Ready for you to move-in and enjoy! (id:43934)
1070 Ottenbrite Crescent
Ottawa, Ontario
What a fabulous home in much sought after Kanata Lakes. In boundary of Ontario top ranked elementary & high schools, natural trails, hockey areas, high-tech campuses, shopping at Centrum & Outlet malls, very easy access to Highway 417. Beautifully upgraded galley-styled kitchen featuring raised serving counter, walk-in pantry and slide-out shelves. Open concept living & dining on gleaming hardwood floors. Upper level a primary bedroom with walk- in closet, home office/den/reading area, a luxurious 4-piece Ensuite featuring with separate shower stall and oval Roman tub, 2 other good sized bedrooms and a 4-piece main bathroom. Impressive walk-out lower level boasts spacious family room accented by a natural gas fireplace filled with natural light. Fully fenced backyard, large ground level deck making a perfect place for entertaining. Listing photos were taken before tenants took possession. Non smoker only; No pets; Single family rental. (id:43934)
321 Crossway Terrace
Ottawa, Ontario
Welcome to this beautiful open concept Mattamy's popular Wintergreen model in sought after community of Stittsville North. Amazing 4bed/ 2.5 bath detached home with 9ft celling on the 1st/2nd floor and over 2150 sq.ft of living space in the above ground. Ceramic tiles in the kitchen and bathrooms and gleaming laminate throughout the first floor. Spacious dining room, huge family room with gas fireplace, large kitchen with separate breakfast area and large granite island with breakfast bar on the main floor. Second floor offer large primary bedroom with 4 piece en-suite and walk-in closet, 3 good size bedrooms with closets, full 3-piece bathroom and laundry room. Close to Tanger outlets, Canadian Tire Centre, access to HWY, restaurants and schools. (id:43934)
233 Pingwi Place
Ottawa, Ontario
This move-in-ready home features 3 bedrooms, 4 bathrooms, open-concept living on the main level. Kitchen with stainless steel appliances and walk-in pantry, granite counter tops and an island. Generous, bright living and dining rooms, access to back yard, with gazebo and deck. Upper level features generous primary bedroom with 3-piece ensuite bath; a four-piece main bathroom, 2 other well-sized bedrooms and a convenient 2nd level laundry. Lower level features a Finished basement with large, bright family room, 2-piece bathroom, as well as utility and storage areas. The flooring is laminate and tile on the main level, plush wall-to-wall carpet on the upper and lower levels. Available immediately. No Smoking. Completed Rental Application, **REQUIRED** proof of income/employment, pay stubs, current credit check, references, photo ID, and Schedule B to accompany the Agreement to Lease. Deposit $5,600 Some photos virtually staged. (id:43934)
708 Tailslide Avenue
Ottawa, Ontario
Brand new Executive End-Unit Townhome for Rent - offering striking curb appeal and thoughtful design, set on an extra-deep lot with NO REAR NEIGHBOURS in the highly sought-after Diamondview Estates community. This modern home features premium finishes throughout, designed for both style and durability. The exterior showcases genuine wood accents, a metal roof detail, wood-inspired garage door, and a charming arched entryway, plus a spacious 10' x 8' rear deck-perfect for relaxing or entertaining. Inside, enjoy 9' ceilings, high-end textured vinyl flooring on the main level, and a fully finished lower level recroom offering flexible living or work-from-home space. The designer kitchen is a standout, complete with oversized centre island, extended-height cabinetry, quartz countertops, stylish backsplash, pot lighting, and soft-close cabinetry throughout. Second-floor laundry area adds everyday convenience, while the generous primary bedroom features a large walk-in closet. Residents benefit from exceptional community amenities, including scenic walking trails, a first-class community centre with pickleball and basketball courts, playground, covered picnic area, and washrooms. Located just minutes from the village of Carp and quick access to Highway 417, this home offers the perfect balance of rural charm and easy commuting to Ottawa. Ideal for professionals, families, or tenants seeking a high-quality rental in a well-planned community. Available now - experience comfort, community, and modern living at Sheldon Creek in Diamondview Estates. (id:43934)
914 Alvarez Lane
Ottawa, Ontario
This bright and spacious end-unit home perfectly balances modern style and everyday comfort. Offering 3 bedrooms and 2.5 bathrooms, it showcases tasteful finishes throughout and is sure to impress from the moment you arrive. Step inside to a welcoming entryway where natural light streams through the front door, reflecting off sleek tile flooring and setting a warm, inviting tone.The open-concept main level features rich hardwood floors, a thoughtfully designed kitchen, and oversized windows that flood the space with natural light. One of the home's most striking features is the open staircase to the lower level-a smart design element that enhances the flow of light throughout the home. The cozy family room below is ideal for relaxing evenings, complete with a fireplace that adds comfort and ambiance.Upstairs, the primary suite offers a private retreat with a luxurious ensuite, including a double vanity and glass-enclosed shower. The additional bedrooms are bright and airy, highlighted by nearly floor-to-ceiling windows. Additional conveniences include an attached garage, second-floor laundry, and ample storage space for effortless organization.Stylish, functional, and full of charm, this home is truly move-in ready. Don't miss your opportunity-book your showing today! (id:43934)
2506 Autumn Hill Crescent
Ottawa, Ontario
Ottawa. Welcome to this beautiful 3+1 bedroom, 2 full bathroom Townhouse for rent in the heart of Blackburn Hamlet, offering exceptional comfort, functionality and privacy in a mature, tree-lined community. ***RENT-CONTROLLED UNIT***. Available Immediately with a flexible start date! The inviting front foyer with a closet leads to the spacious open concept living and dining rooms with hardwood flooring. The bright, updated eat-in kitchen features hardwood flooring, granite countertops, backsplash, extra built-in cupboards, wall-to-wall pantry, breakfast island and all stainless steel appliances (fridge, stove, dishwasher and wine cooler). Upstairs, the primary bedroom offers hardwood flooring, large windows and a walk-in closet. The updated 3-piece bathroom features an oversized glass shower. Two additional bedrooms of generous size provide excellent closet space and flexibility for family, guests or office use. The lower level includes a multi-functional, carpeted rec room and laundry area with storage-perfect for a family room, gym, or creative space. A bedroom and a 3-piece bathroom complete this level. The backyard oasis is fully fenced and boasts an in-ground, heated SALT WATER swimming pool, fountain, greenery and low-maintenance deck! Initial pool opening, along with monthly pool equipment checks and pool closing, will be provided by professional pool services. The attached single-car garage provides both front and rear doors for added convenience. The driveway also has room for 3 parking spots. A/C. HWT extra at $25/month. Located close to parks, green space, transit, shops, Hwy 417 and schools. (id:43934)
170 Wabikon Crescent
Ottawa, Ontario
This 2022 EQ built town home is located in the sought after family-oriented neighbourhood of Findley Creek. It offers 1960 sqft living space(including the partially finished lower level of 317 Sq ft) as per builder plan. Front porch and sunken foyer welcome you into the fully open and bright main floor with 9' feet ceiling and gleaming hardwood flooring. Chef Kitchen features ample, contemporary cabinetries, S/S appliances, granite counters, island with breakfast bar, overlooking dining area and cozy family room w Cathedral ceiling. The laundry is conveniently located on the main level. The 2nd floor offers a large primary bedroom with WIC & 4 piece ensuite with oversized shower as well as two other generously sized bedrooms and 3 piece main bath. Lower level spacious Rec Rm provides extra living space for your family comfort with premium storage space in the basement. Tons of upgrades added to this home including quartz counter tops, custom blinds in all windows. Close to many amenities like shops, transit, parks. Don't miss this beautiful home! Virtual staging done for living, dining, kitchen and bedroom. No smoking and prefer no pets. Listing agent is one of the owners. (id:43934)
746 Fairline Row
Ottawa, Ontario
Beautiful NEW BUILT 4-bedroom Rockcliffe Executive corner townhome for rent in Abbott's Run (Kanata-Stittsville). This bright, open-concept home offers abundant natural light, no rear neighbours, and modern finishes throughout. The main floor features hardwood flooring, a stunning kitchen with quartz counters, a walk-in pantry, and brand-new appliances including fridge with water line, stove, dishwasher, washer, and dryer-being (installed later this week).The second level includes four spacious bedrooms, a full bathrooms with quartz counters, and a convenient laundry room. The primary suite offers an additional 3-piece ensuite and a large walk-in closet. Additional features include an energy-efficient Ecobee smart thermostat, instant hot water tank, a convenient garage, and a garage door opener. The large basement gives even more living opportunities. The driveway will be asphalted and the yard landscaped in the spring, enhancing the exterior appeal. Located in a growing modern community with easy access to Abbott Street, Terry Fox Drive, and the new Robert Grant Avenue extension connecting to Hazeldean Road. Walking distance to parks, schools (inlcuding Paul Demarais HS), and grocery plazzas. A perfect rental for families or professionals seeking space, privacy, and modern living. Aprox 2,200 square Feet (all floors, including finished basement). Preference for non-smoking, no pets (or small). Credit Check, Financials, References required. Min 12 months contract. Easy to book. Go and Show. Be the first teneant in this gorgeous and modern house! (id:43934)
17 Arlington Avenue
Ottawa, Ontario
Prime downtown commercial space for lease! Unlock the potential of this highly visible, centrally located property offering both main-level and upper-level workspace- perfect for a wide range of professional uses. This full-building lease features 2 bathrooms, multiple office areas, and a flexible layout that allows you to create your own kitchenette or customize the space to suit your business needs. Enjoy excellent street presence in a prime downtown location, ensuring your business gets noticed. Additional conveniences include rear parking for up to 4 vehicles, making access easy for staff and clients alike. Whether you're expanding, relocating, or launching a new venture, this versatile space is ready to be transformed into the ideal home for your business. Don't miss this exceptional opportunity. Please note: this is a 1-year lease (id:43934)
467 Parkdale Avenue
Ottawa, Ontario
Great opportunity to rent in this desirable sought after neighbourhood near shopping, transit, restaurants, rec facilities, Parkdale Market, and numerous convenient amenities. Features include large eating area with main floor laundry, kitchen with Stainless Steel Appliances, gas stove, spacious living room and dining room, 3 piece bathroom on the main, parquet flooring throughout, skylight over the stairway to the second floor , attic access from the third bedroom, lots of storage in the basement high ceilings. Outdoor space includes porch in the front, large 9'x 11' deck in the back off the Eating Area. Second floor has semi enclosed deck off the back, and balcony off the primary bedroom in the front. Don't miss on this opportunity to live in this family friendly property in great centrally located community. Flexible Occupancy available. NB: Furnished Pictures are virtually generated. (id:43934)
91 Gartersnake Way
Ottawa, Ontario
Welcome to this impressive Richcraft "Addison" model, offering over 2,100 sq. ft. of modern, functional living space in sought-after Findlay Creek. The main floor features a bright open-concept layout with space for a full eat-in kitchen, flowing into an inviting great room with a vaulted ceiling and gas fireplace-ideal for everyday living and comfort.Upstairs, the primary suite includes a generous walk-in closet and a beautifully finished 4-piece ensuite. Two additional spacious bedrooms are complemented by a stylish 3-piece bathroom. Convenient second-floor laundry adds to the home's practicality. The finished lower level offers a large recreation room and ample storage, while an inside entrance to the garage enhances everyday ease. Just minutes from the Findlay Creek shopping hub, this home offers quick access to major retailers, restaurants, and essential services. A nearby OC Transpo stop, along with parks and schools, completes this rental-delivering comfort, convenience, and style in one of the city's most desirable neighbourhoods. (id:43934)
1469 Briarfield Crescent
Ottawa, Ontario
Welcome to 1469 Briarfield Crescent, a bright and inviting home tucked into a quiet enclave of Fallingbrook. This 3-bed, 2.5 bath property offers a warm, sun-filled layout and the rare benefit of backing directly onto a park. It is an ideal blend of comfort, privacy, and everyday convenience. With the nearby school only minutes away, this location brings ease to your daily routine. Step inside to discover a spacious main level highlighted by hardwood flooring and an open living and dining area centered around a classic wood-burning fireplace. Expansive windows and sliding doors flood the space with natural light and create a seamless connection to the backyard. The adjoining kitchen offers crisp cabinetry, stainless steel appliances, ceramic tile flooring, and generous counter space designed for both cooking and hosting. Upstairs, the large primary bedroom features a walk-in closet and an updated 3-piece ensuite. Two additional bedrooms, each with great natural light, are serviced by a full bathroom, which completes a comfortable and functional upper level. The finished lower level provides even more living space, perfect for a recreation room, home office, media lounge, or flexible use to suit your lifestyle. Outside, enjoy a deep, fully fenced backyard with a spacious deck overlooking the park. It is an inviting retreat for relaxing, entertaining, or simply enjoying the open views year-round. Set in a peaceful and established neighbourhood, this home is close to parks, schools, shopping, transit, and everything Fallingbrook has to offer. With its natural light, thoughtful layout, and enviable location, 1469 Briarfield Crescent is a standout opportunity in one of Orleans' most convenient areas. (id:43934)
A - 848 Willow Avenue
Ottawa, Ontario
SHORT TERM LEASE OPTION OF 6 MONTHS OR MORE - Welcome to 848 Willow Ave Upper Unit, a beautifully renovated fully furnished 3-bedroom, 1-bathroom upper-level bungalow offering all utilities included for a hassle-free lifestyle. The open-concept layout has been completely redesigned, seamlessly connecting the bright living room, dining area, and modern kitchen with updated cabinetry and a spacious island. A built-in laundry area adds everyday convenience, while the generously sized bathroom features a double-sink vanity perfect for busy mornings. Step outside to enjoy your private backyard space, ideal for relaxing or entertaining. Located in a peaceful family-friendly neighborhood, you're just minutes from Place d'Orléans Mall, Petrie Island, and have easy access to Downtown Ottawa for shopping, dining, and outdoor adventures. This move-in-ready upper-level home combines style, comfort, and location. Flooring: Hardwood. (id:43934)
204 - 200 Besserer Street
Ottawa, Ontario
Welcome to this spacious and modern 2-bedroom, 2-bathroom condo, perfectly situated in the heart of downtown Ottawa. Offering just over 900 sq ft of open-concept living space, this unit features large windows, hardwood floors, and a private balcony to enjoy city views. The sleek kitchen is complete with granite countertops, stainless steel appliances, and a convenient breakfast bar ideal for entertaining. The primary bedroom offers a full ensuite bathroom for added comfort and privacy. Enjoy the convenience of in-unit laundry, and storage locker. This well-managed building includes fantastic amenities such as a gym, indoor pool, party room, and concierge service. Steps to the University of Ottawa, ByWard Market, Rideau Centre, and public transit this location can't be beat for professionals, investors, or first-time buyers! Rent includes heat, water, and building insurance. Book your private showing today and experience urban living at its best! Available today! (id:43934)
606 - 100 Grant Carman Drive
Ottawa, Ontario
Enjoy this expansive corner condo in the highly sought-after Royal Palm at 100 Grant Carman Drive. This popular layout features wrap-around windows that fill the home with natural light. Located in desirable Parkwood Hills, you'll love the proximity to Dows Lake, shopping, restaurants, transit, and everyday conveniences. The open-concept living and dining area offers hardwood floors, wrap-around windows overlooking peaceful greenspace, and a French door leading to a covered balcony. The chef's kitchen includes pot drawers, ample cabinetry, generous counter space, pull-out shelving, a glass display cabinet, a built-in desk/office area, and sliding doors to the balcony. Additional features include in-unit laundry, a primary bedroom with walk-in closet and 3-piece ensuite, and a second bedroom with hardwood flooring. The Royal Palm is set on over 4 acres of landscaped grounds with walking paths and patio areas, and offers premium amenities including a gym, sauna, indoor pool with outdoor patio and BBQ area, party room with kitchen, library, bicycle storage, and underground parking with a car wash bay. This spacious, sun-filled condo is a rare find in one of Ottawa's most desirable communities. (id:43934)
1803 - 203 Catherine Street
Ottawa, Ontario
Welcome to SoBa, one of Ottawa's most sought-after urban residences! This stunning 2-bedroom, 1-bath condo offers the perfect blend of modern design, comfort, and unbeatable location-situated just off Bank Street and within easy walking distance to shops, restaurants, transit, and all downtown amenities. Located on the 18th floor, this unit boasts two terrace balconies with spectacular city views, providing the ideal outdoor space for morning coffee, evening sunsets, or weekend relaxation. Inside, you'll find a bright open-concept layout with no carpet, sleek finishes, and floor-to-ceiling windows that fill the space with natural light. Enjoy the convenience of underground parking and a storage locker, along with exceptional building amenities. The 8th floor features a gym, party room, and a pool-perfect for fitness, relaxation, and entertaining. The building is pet-friendly, making it suitable for all lifestyles. Available immediately, this condo is a fantastic opportunity for urban professionals, downsizers, or investors seeking a high-demand rental location. (id:43934)
Unit A - 4918 Leitrim Road
Ottawa, Ontario
For Rent - Semi Detached bungalow on Leitrim Road, just 15 minutes from Parliament Hill via the Anderson Exit. This charming home features a bright and spacious living room with a cozy fireplace, a generous kitchen and eating area that opens to a large screened porch overlooking a private, treed lot. The main floor offers two comfortable bedrooms and a full bathroom with storage. The finished lower level provides a large recreation room with a fireplace and a den, perfect for a home office or additional living space. Additional features include an attached garage with inside entry and convenient laundry area. Monthly rent is $2,800 + included utilities. Applicants must submit a rental application, credit report, and references. First and last month's rent required. (id:43934)
464 Brettonwood Ridge
Ottawa, Ontario
464 Brettonwood Ridge. Minto Mulberry model End Unit. $2800 / month plus utilities. Available Immediately. Freshly painted and cleaned. Rarely available 4 Bedroom model. 2 full bathrooms plus a powder room. Ceramic tile in entry and bathrooms. Quality carpeting and under padding through balance of the home. Master suite has an ensuite bathroom and walk-in closet. Builder finished basement family room. NO pets & no smoking please. Vacant pictures are from when this was previously listed. (id:43934)
104 Esterlawn Private
Ottawa, Ontario
Spacious Bright 3 Bedrooms Townhouse with 2 full 1/2 bathroom , newly renovated with high end appliances ( see inclusion below ) , Semi finished basement , attached garage, cosy furnished patio. Condo elements, snow removal. landscaping included. Location Glabar Park Is A Centrally Located Walkable Community Within Steps To Everything. Starbucks, Bridgehead And Lcbo at Your Doorstep. Library and One Of The City's Best Community Centre And Schools nearby. Ncc Bike paths and running trails along The Ottawa River. Major Transit at your Doorstep, 2 minutes to highway 417. Pets welcome - small to medium size. (id:43934)
311 - 200 Besserer Street
Ottawa, Ontario
FULLY FURNISHED | 2 BEDROOMS + DEN | UNBEATABLE LOCATION. Live in the heart of downtown Ottawa-just steps to the ByWard Market, the new LRT, University of Ottawa, Parliament Hill, Rideau Centre, NAC, Shaw Centre, groceries, shops, and countless dining options. Convenience doesn't get better than this.This beautifully appointed and spacious 2-bedroom + den, 2-bath residence features an open-concept layout enhanced by newer hardwood flooring and floor-to-ceiling windows that flood the space with natural light. The modern kitchen offers stainless steel appliances and ample storage. Both bedrooms are generously sized, with the primary featuring its own ensuite. A well-sized den provides the perfect work-from-home setup, and the private balcony is ideal for relaxing outdoors. In-unit laundry adds everyday convenience.Residents enjoy premium amenities, including a fitness centre, saltwater lap pool, sauna, indoor and outdoor lounge spaces, and a BBQ terrace.Rent includes heat and water. Hydro, internet, and tenant insurance are extra. (id:43934)
3 - 115 Percy Street
Ottawa, Ontario
Looking for an updated 3-bedroom apartment in the heart of Centretown? Take a look at this fully renovated main floor unit that is just one street over from Somerset. The kitchen has been updated with stainless steel appliances and a stylish tile backsplash, while the main areas feature pot-lights for a bright and modern feel. All three bedrooms offer a comfortable retreat for rest and relaxation. The 3-piece bathroom is modern with a glass shower. Located in one of Ottawa's most desirable neighbourhoods, this apartment is perfect for those who want to be close to the city's vibrant social scene. Take a walk down Somerset and explore the many shops, cafes, and restaurants. Outdoor enthusiasts will love the proximity to the Rideau Canal, which is just a few blocks away. Don't miss out! (id:43934)
77 Daventry Crescent
Ottawa, Ontario
Beautifully positioned on a premium corner lot, this spacious 3-bedroom, 2.5-bath townhouse stands out with extra windows, added privacy, and an abundance of natural light. Inside, rich hardwood floors flow through the main level, complemented by plush carpet throughout the second and lower levels. The bright eat-in kitchen features dark granite countertops, a new dishwasher (2024) and stove (2024), perfect for everyday meals or entertaining. One of the home's most unique highlights is the large second-floor bonus family room, complete with a cozy gas fireplace and high cathedral ceilings. It's the perfect space for movie nights, a playroom, or even as another bedroom. The generous primary bedroom offers an elegant double-door entry, a walk-in closet, and a relaxing ensuite with a soaker tub and separate shower. Two additional well-sized bedrooms and a full bathroom complete the upper level. The fully finished basement adds even more versatility with a rec room and a flexible room ideal for an office, gym, or den. The lower-level laundry room has a side-by-side washing machine (2024) and dryer. The private backyard with a deck is perfect for gatherings and outdoor enjoyment. All of this is just a short walk to schools and minutes from shopping, restaurants, and amenities. A perfect balance of comfort and convenience. Property also offered for sale (#X12546186) (id:43934)
144 Deercroft Avenue
Ottawa, Ontario
You're going to LOVE this self contained low maintenance Executive townhouse close to all the amenities! (AVAILABLE as early as Dec 24 2025) Beautiful 3-Bedroom Townhome for Rent - Prime Location in Barrhaven!Location, Location, Location. Just steps from Chapman Mills Shopping Plaza, you'll find every convenience - groceries, dining, entertainment, parks, schools and the Transitway bus system - all within walking distance. This move-in-ready 3-bedroom, 2.5-bath townhome (with Ensuite bathroom and walk in closet) offers the perfect mix of comfort, style, and function. The main floor welcomes you with a bright and spacious living room, a formal dining area, and a sun-filled eat-in kitchen - ideal for family gatherings and entertaining. A convenient powder room completes the level. Upstairs, enjoy three generous bedrooms, including a primary suite with a 4-piece ensuite bath, plus a full main bath and laundry room for added convenience. The finished lower level provides a cozy recreation room with a gas fireplace, ample storage. Step outside to FENCED IN backyard with an oversized deck (freshly painted in 2025) - perfect for summer BBQs and relaxation. PARKING: 3 spaces put No grass to cut in the front or back. (utility costs are tenant's responsibility) Available Dec 24 2026 Prime Barrhaven location - walk to shops, schools & transit 3 bedrooms | 2.5 bathrooms | finished basement Gas fireplace & central A/C Oversized backyard deck Laundry on 2nd floor. This home checks every box - comfort, convenience, and style in a fantastic neighborhood. Call today to schedule your private showing - Welcome Home! (id:43934)
207 - 1240 Cummings Avenue
Ottawa, Ontario
**Special Rent Promo - Up to 3 Months' Free Rent + $1,000 New Year Bonus** Welcome to Luxo Place, a stunning 35-storey high-rise redefining rental living in Ottawa. This exceptional residence offers world-class amenities tailored for modern lifestyles, including a state-of-the-art fitness center, dedicated yoga room, hotel-inspired indoor lap pool, stylish social lounge with a bar and billiards, and thoughtfully designed co-working spaces - everything you need to live, work, and unwind in effortless luxury. Host with ease in beautifully appointed guest suites, ideal for accommodating friends and family in comfort and style. Luxo Place is a pet-friendly, non-smoking community, perfectly located just steps from the Cyrville LRT station for seamless access to Ottawa's best shopping, dining, and green spaces. This expansive 920 sq ft corner suite features 1 bedroom + den and 1 bathroom, offering refined open-concept living with soaring 9-foot ceilings and floor-to-ceiling windows that bathe the space in natural light. The gourmet kitchen boasts quartz countertops, premium stainless steel appliances, sleek cabinetry, LED lighting, and an oversized island that flows effortlessly into the dining and living areas perfect for both entertaining and everyday living. The spacious bedroom includes a walk-in closet, while the spa-inspired bathroom features a glass-enclosed shower and a deep soaking tub. A separate den adds flexibility for a home office, guest space, or reading nook. Enjoy the convenience of in-suite laundry and extend your living space outdoors with a generous wraparound terrace your private escape for morning coffee or evening relaxation. Discover life at Luxo Place where high-rise sophistication meets everyday comfort. (id:43934)
705 - 280 Montgomery Street
Ottawa, Ontario
**LIMITED TIME OFFER on a 14-month lease: $300 OFF every month OR 2 months FREE** Welcome to Riverain Developments, a brand new construction just minutes away from Downtown Ottawa. Enjoy walkable shopping + eatery, charming amenities and stunning units with modern finishes. With quick access to the 417 Highway from Vanier Parkway, and public transportation just steps away, the location is perfect for young professionals and students. Every single unit is equipped with a full kitchen, in-suite laundry, private balcony, and well-crafted living space. Building amenities include a fitness centre, yoga room, party room, outdoor terrace with lounge areas + BBQs, and co-working spaces. More units available with more or less square footage, at different price ranges. Underground parking $180/month and tandem parking $300/month. Easy to show, quick occupancy available, and a chance to experience top-notch modern living! (id:43934)
2435 River Mist Road
Ottawa, Ontario
Prepare to fall in love with this stunning three-bedroom, three-bathroom townhome in the heart of Halfmoon Bay! This middle-unit gem perfectly blends comfort, style, and functionality, ideal for growing families seeking a vibrant and connected community. Step inside to discover modern finishes, bright open-concept living, and a layout designed for both entertaining and everyday comfort. The primary bedroom suite serves as your private retreat, complete with a spacious walk-in closet and a luxurious 5-piece ensuite.Enjoy the convenience of a backyard deck, perfect for savoring your morning coffee or evening tea in a peaceful setting. Located just minutes from top-rated schools, parks, shopping, and transit, this home truly puts you at the heart of everything Barrhaven has to offer. Comfort, convenience, and community all in one perfect home! (id:43934)

