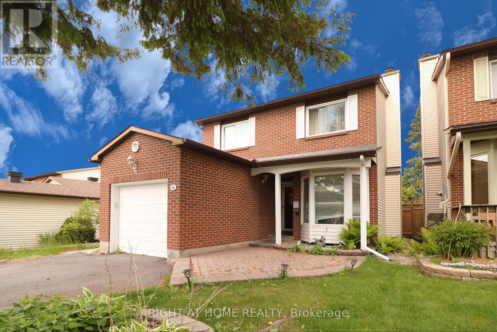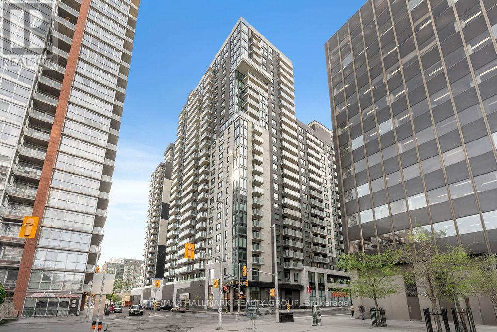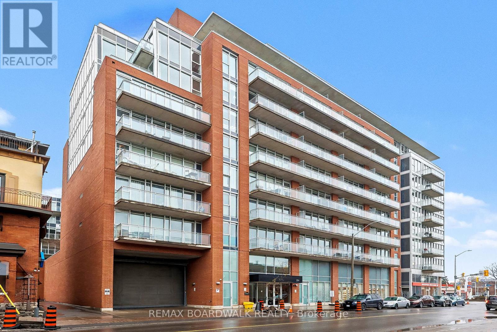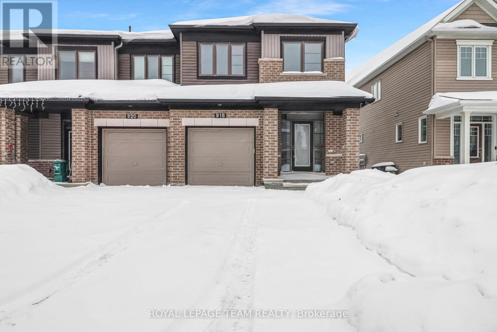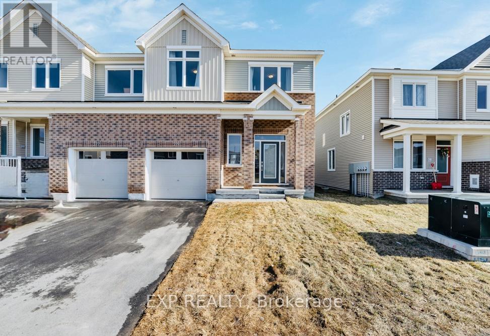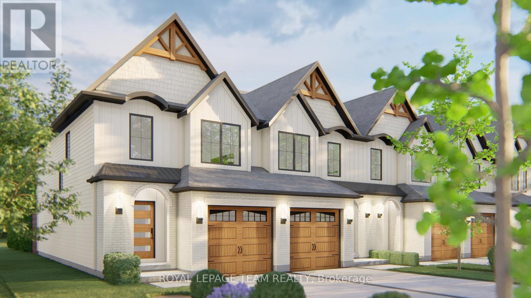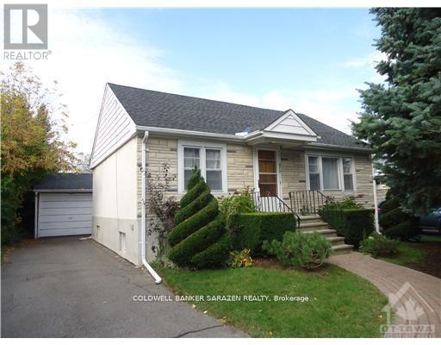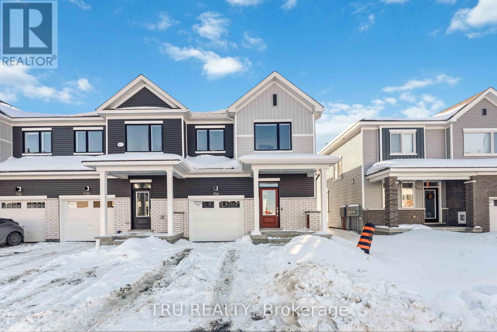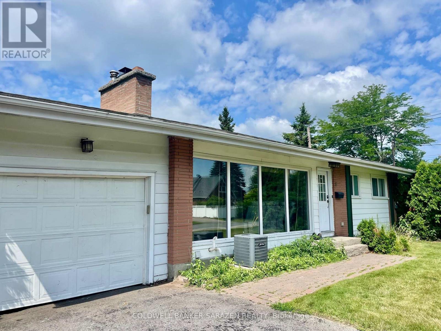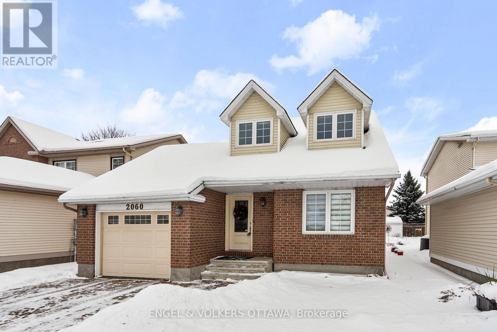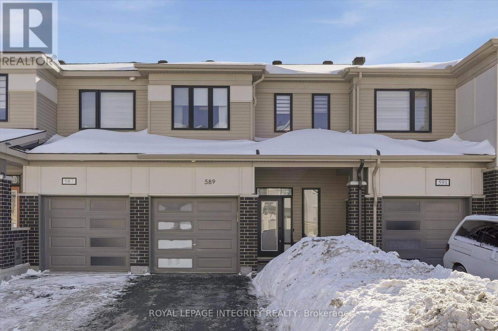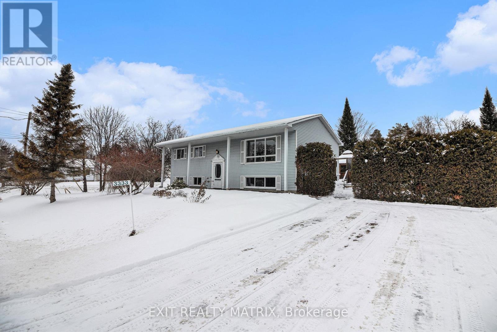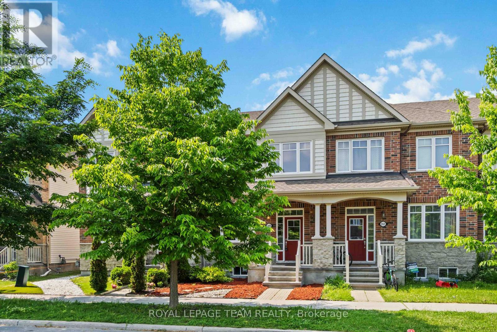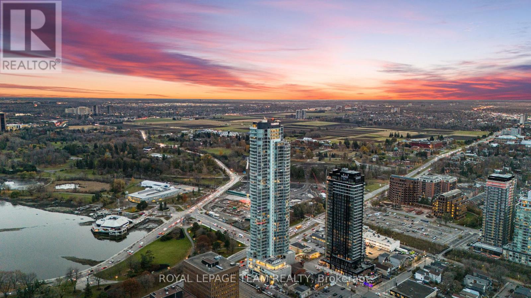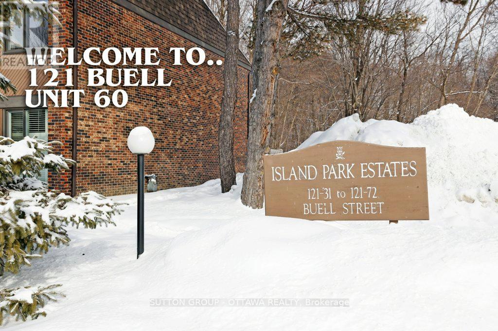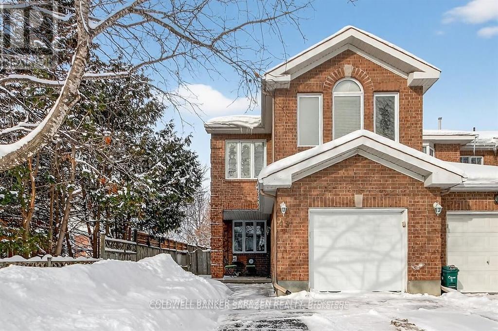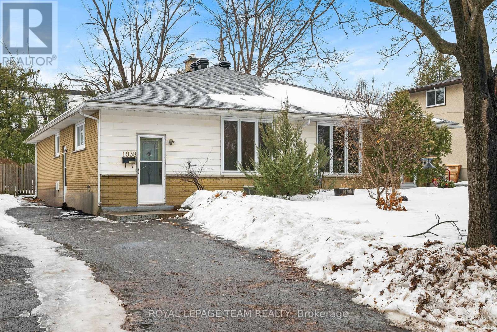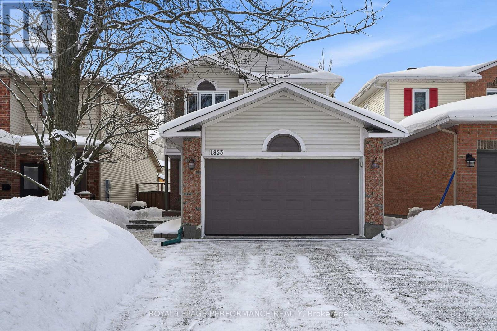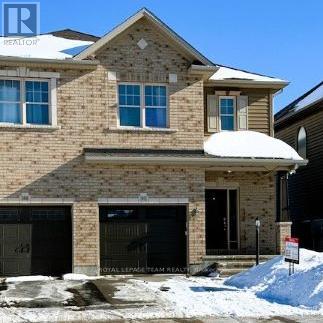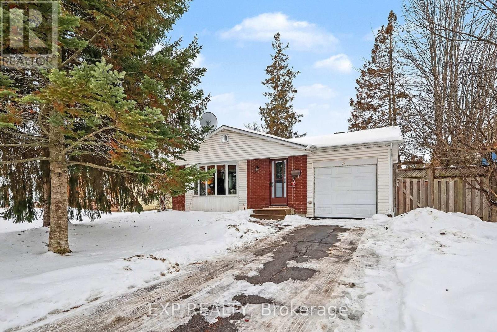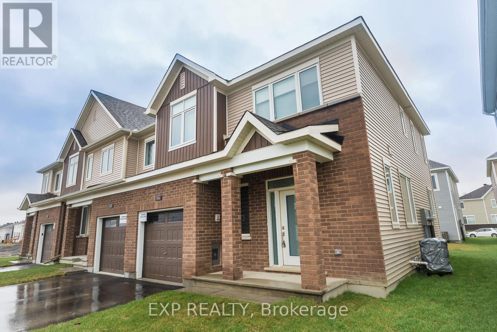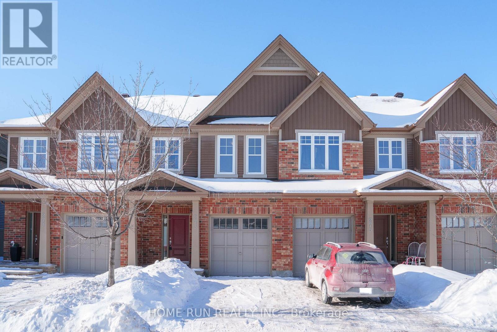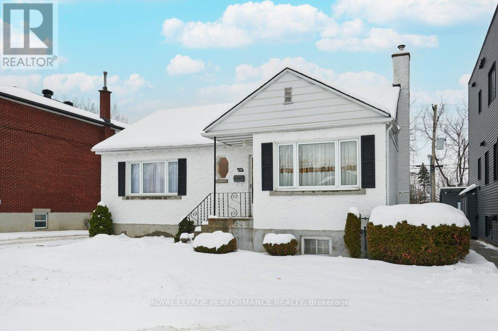We are here to answer any question about a listing and to facilitate viewing a property.
40 Stable Way
Ottawa, Ontario
Turnkey investment opportunity with great rate of return! 40 Stable Way is a single detached 3-bedroom home in the heart of Bridlewood. Enjoy proximity to top-rated schools such as A.Y. Jackson Secondary School. 6 minute drive to Hazeldean Mall and T&T Supermarket. Step inside to discover a welcoming living room featuring a wood-burning fireplace with a classic white brick surround, perfect for cozy evenings. The generous kitchen impresses with granite countertops and a breakfast nook, making meal prep a delight. Upstairs, three good-sized bedrooms await, including a dream walk-in closet complete with a makeup desk. The finished lower level adds versatility with a recreational room and den / office space, ideal for remote work and family activities. Recent updates ensure peace of mind and modern appeal: roof shingles replaced in 2022, lower level freshly painted in 2022, main and second levels painted in 2020, a fenced yard installed in 2019, stylish oak railing added in 2017, and high efficiency furnace and air conditioning system from 2007. House is leased till September 30, 2026. (id:43934)
2102 - 180 George Street
Ottawa, Ontario
Welcome to Claridge Royale, one of Ottawa's newest and most luxurious condos. This spacious 1 bedroom, 1 bathroom corner unit stands out as one of the largest one-bedroom layouts in the building, offering an impressive 760 sq. ft. of thoughtfully designed living space. Step inside to discover high-end, modern finishes throughout, highlighted by a show-stopping quartz waterfall island in the contemporary kitchen, perfect for cooking, dining, and entertaining. The open-concept living area is flooded with natural light thanks to expansive floor-to-ceiling windows on two sides, creating a bright and airy atmosphere all day long. Additional features include in-suite laundry, premium fixtures, and a well-appointed bathroom with sleek, modern design. Enjoy all the conveniences of urban living in a brand-new building, ideally located steps from the ByWard Market, transit, restaurants, and Ottawa's best amenities. Includes one underground, and storage locker! Prime amenities include an indoor pool, fitness center, rooftop terrace with BBQs, 24-hour concierge and security, and a theatre room. It also features a party lounge, boardroom, guest suites, underground parking, and direct access to Metro. (id:43934)
50 Fireside Crescent
Ottawa, Ontario
Turnkey investment opportunity with great rate of return! Walking distance to South Keys LRT and South Keys Shopping Centre. This detached home on a quiet street offers a blend of tranquility and convenience - easy transit to Carleton University and minutes from parks, library, and and recreation centres. Fully finished basement offers full bath and plenty and space for office, guest or family recreation. Currently rented for $3151.87/Month + Utilities until May 31, 2026. (id:43934)
710 - 354 Gladstone Avenue
Ottawa, Ontario
Chic 2 bed, 2 bath condo in the heart of downtown Ottawa! Many upgrades throughout this 7th floor unit. Enjoy entertaining friends and family in the open concept kitchen/living/dining space with a fabulous wrap around, floor-to-ceiling city view! 9' exposed concrete ceilings. Kitchen includes stainless steel appliances, modern cabinets, large island with breakfast bar, and customizable Philips Hue lighting. The primary bedroom has a west facing view with black out blinds, 2 large closets and 4 piece ensuite. The second bedroom is located off the front entry with a north facing view and ample closet space. Second bathroom is a 3 piece with standing shower. In-suite laundry. Custom blinds and closets throughout! Nest thermostats. This building includes access to party room, gym, terrace with BBQs, weekend night security and weekday concierge. Walking distance to great restaurants, shopping and transit. Enjoy the view of the Canada Day and Lac Leamy fireworks displays from this unit! Downtown living at its finest! (id:43934)
918 Kilbirnie Drive
Ottawa, Ontario
Welcome to this beautifully designed home offering space, functionality, and comfort for the entire family. Upon entering, you are greeted by a spacious foyer complete with a double closet for added convenience. The main floor features a two-piece powder room and a practical mudroom with double closets and direct access to the attached garage, perfect for busy households. The heart of the home is the impressive open-concept living and dining area, highlighted by a cozy fireplace and an inviting layout, ideal for both everyday living and entertaining. The chef-inspired kitchen boasts stainless steel appliances, a ceramic backsplash, stunning natural wood cabinetry, a breakfast bar, and a large island with a stainless steel sink. Adjacent to the kitchen, the charming breakfast nook with a patio door walk-out to the backyard, seamlessly blending indoor and outdoor living. Upstairs, the grand primary suite serves as a private retreat, complete with a walk-in closet and a three-piece ensuite. Three additional generously sized bedrooms, a well appointed family bathroom, and a convenient second floor laundry room with cabinetry complete this level. The finished basement provides a spacious family or recreation room, along with two unfinished storage areas offering excellent potential and ample space for organization. This home perfectly balances style, comfort, and functionality, an exceptional home not to be missed. Property tax amount sourced from GeoWarehouse (id:43934)
279 Falsetto Street
Ottawa, Ontario
Introducing this stunning newly built townhouse in Trailsedge, featuring 3 bedrooms, 4 baths, and a finished basement. The inviting foyer sets the tone for comfortable living, leading to a thoughtfully designed, open layout with 9-foot ceilings. The upgraded, gourmet kitchen boasts quartz countertops and stainless steel appliances, while the bright living room windows create an expansive airy ambiance, complemented by a spacious formal dining room. Upstairs, the primary bedroom offers a 3-piece ensuite and walk-in closet, alongside two more well-appointed bedrooms sharing a full bath. Backyard has a privacy hedge, no rear neighbours backing onto property. Enjoy nearby amenities, top schools, and convenient transportation access. A beautiful home to create memories for you and your family or an easily rentable, investment property, don't miss out on this exceptional opportunity! (id:43934)
738 Tailslide Private
Ottawa, Ontario
NEW MODEL HOME available for viewing! SEASONAL SPECIAL: $10,000 DESIGN CENTRE BONUS & SMOOTH CEILINGS Included for a limited time! Executive town radiating curb appeal & exquisite design, set on an extra-deep, premium, larger-than-average lot-offering added outdoor space and long-term value.Their high-end, standard features truly set them apart. Exterior: Genuine wood siding on front exterior w/ metal roof accent, wood inspired garage door, arched entryway, 10' x 8' deck off rear + eavesthroughing! Inside: Finished recroom incl. in price along w/ 9' ceilings & high-end textured vinyl floors on main, designer kitchen w/ huge centre island, extended height cabinetry, backsplash & quartz counters, pot lights & soft-close cabinetry throughout! The 2nd floor laundry adds convenience, while the large primary walk-in closet delights. Rare community amenities incl. walking trails, 1st class community center w/ sport courts (pickleball & basketball), playground, covered picnic area & washrooms! Lower property taxes & water bills make this locale even more appealing. Experience community, comfort & rural charm mere minutes from the quaint village of Carp & HWY for easy access to Ottawa's urban areas. Whether for yourself or as an investment, Sheldon Creek Homes in Diamondview Estates offers a truly exceptional opportunity! Don't miss out - Sheldon Creek Homes, the newest addition to Diamondview Estates! With 20 years of residential experience in Orangeville, ON, their presence in Carp marks an exciting new chapter of modern living in rural Ottawa. WOW - AMAZING VALUE! Act Now! (id:43934)
470 Wentworth Avenue
Ottawa, Ontario
2 bdrm Character home with detached GARAGE with R2F zoning lot ideal for development. Prime area walking distance to O Train, Carlingwood Mall and Ottawa Riverfront. Well maintained with upgrades to include roof[2013], Windows(2013/2019], Bathroom [2022] and refinished wood flrs[2022]. Currently rented (id:43934)
706 Expansion Road
Ottawa, Ontario
Stunning new 3+1 bedroom end-unit townhome located in Barrhaven with no rear neighbours, backing onto a natural hill for added privacy. This beautifully upgraded home offers 3.5 bathrooms and a bright, functional layout ideal for families and professionals alike. The main floor features 9-foot ceilings and smooth ceilings throughout, enhancing the open-concept design and allowing for abundant natural light, especially as an end unit. The modern kitchen is finished with upgraded granite stone countertops and is fully equipped with new stainless steel Whirlpool appliances, including a gas stove with air-fry oven, French-door refrigerator with bottom freezer and water and ice dispenser, and a powerful 400 CFM slim over-the-range microwave hood fan, making it a true chef inspired space. The upper level offers three generously sized bedrooms, including a spacious primary suite with an upgraded ensuite featuring a walk-in shower. The fully finished lower level provides a versatile +1 bedroom, ideal for a home office, guest room, or additional living space. A total of 3.5 bathrooms ensures comfort and convenience for the entire household.This home is truly move-in ready with custom zebra blinds installed throughout. The private backyard setting offers peaceful views of the hill behind with no rear neighbours, a rare and highly desirable feature in townhome living. Ideally situated close to top-rated schools, including Barrhaven Public School, Longfields-Davidson Heights Secondary School, and Mother Teresa High School. Enjoy easy access to Costco, Walmart, Loblaws, Cineplex, restaurants, cafes, parks, trails, public transit, the Barrhaven station, and Highway 416 for effortless commuting. (id:43934)
18 Stinson Avenue
Ottawa, Ontario
Spacious 3 or 4 Bdrm/2 bath bungalow on prime 70 ft Corner lot with Open Concept layout, private inground pool, large back yard, with full growth hedged privacy, fin basement and attach garage. Floor to ceiling windows, feature fireplace, gleaming hardwood floors, formal diningrm, newer main bathroom and new upgrades with updated plumbing and electrical and new pool liner. Move in Ready! (id:43934)
2060 Gardenway Drive
Ottawa, Ontario
Located on a peaceful residential street in Orléans, this comfortable family home offers generously sized and inviting living spaces. The front foyer features tile flooring and recessed lighting, leading to the front-facing kitchen, which boasts a functional U-shaped layout with a large peninsula, warm wood cabinetry, polished granite countertops, and a breakfast nook with a sizable front-facing window. Next to the kitchen, the dining room has hardwood flooring, recessed lighting, and wide wall openings that create an open-concept feel. The living room is accentuated by a gas fireplace with an updated stone surround and a classic mantle, large windows, and a sliding glass door providing direct access to the backyard. The powder room and a dedicated laundry room are situated just off the garage, separating the home's living and functional areas. The second level features a bright and spacious primary bedroom with hardwood flooring, a large window, and a 3-piece ensuite with a glass-enclosed shower. The two additional bedrooms on this level are well-sized and versatile, suitable for family members, guests, or a home office. Hardwood flooring continues throughout, complemented by crisp trim and updated light fixtures. A 4-piece bathroom completes the level, with a tub and shower combination and a window for natural light and ventilation. The lower level offers a blank slate, providing ample space for a future media room, games room, or a 4th bedroom, while the 3-piece bathroom on this level boosts functionality, featuring a glass-enclosed corner shower. Outside, the large fenced backyard boasts a spacious lawn, perfect for play, gardening, or entertaining, with direct access from the living room, creating a seamless indoor-outdoor flow during summer. Close to parks, schools, walking trails, recreational facilities, and all your daily amenities along St. Joseph Boulevard and Tenth Line Road, this location is ideal for young professionals and growing families alike! (id:43934)
589 Catleaf Row
Ottawa, Ontario
A true 10/10! Welcome to 589 Catleaf Row, a stunning 2020 built 3 bedroom, 3 bathroom lightly lived in townhome that is truly magazine worthy! The sunken foyer with a spacious closet offers a warm welcome and your first glimpse of the white oak engineered hardwood floors that run throughout the open-concept main level. Past the garage access and convenient powder room, the layout opens to a dedicated dining area that flows seamlessly into the show-stopping kitchen, featuring Calacatta quartz waterfall countertops, white honeycomb backsplash, stainless steel appliances including an induction stove, and a large centre island with seating overlooking the bright and spacious living room - an ideal setup for entertaining. Patio doors off the kitchen lead to the fully fenced backyard complete with a 12' x 16' deck and gazebo. Upstairs, the generous primary bedroom showcases a striking accent wall, a stylish ensuite with glass shower and black fixtures, and a great-sized walk-in closet. Two additional well-proportioned bedrooms share a full bathroom with tub/shower combination. The fully finished basement offers laminate flooring in the versatile family room with built-in shelving and a fireplace, creating a cozy space with plenty of room for a play area, home gym, or office. Completing the basement is the laundry area with ample of storage. Located on a quiet, family-oriented street just steps from the brand new École élémentaire catholique Avalon III (opening for the 2026-27 school year), multiple parks and green space, and nearby Sweetvalley Park with its soccer field, pickleball court, and scenic pond. Minutes to all essential amenities - this home truly checks every box. Simply move-in and enjoy! (id:43934)
3333 White Spruce Street
Ottawa, Ontario
OPEN HOUSE SATURDAY FEB. 21ST, 1-3 PM. This welcoming 3+2 bedroom home is designed with growing families in mind or multi-generational living offering generous living space, flexible layouts, and the ideal outdoor space. The main floor features a bright kitchen with ample cabinet and counter space-perfect for busy family meals along with a spacious living room ideal for movie nights and everyday gathering. Three comfortable bedrooms and a full bathroom with convenient main-floor laundry complete this level, making daily routines effortless. The lower level adds exceptional versatility. It can easily be incorporated into the main home to create additional family living space, a playroom, teen retreat, or home office. Currently, it features a beautifully finished 2-bedroom suite (mostly completed in 2022) with its own laundry, offering an excellent option for multi-generational living or mortgage support as your family's needs evolve. Set on a large corner lot surrounded by mature trees, the outdoor space is a true highlight. The expansive deck is perfect for family barbecues and outdoor dining, while the charming gazebo tucked into lush greenery provides a peaceful spot for relaxing or entertaining. There's plenty of room for kids to play and for parents to unwind. Located close to parks, schools, an arena, library, and local amenities, this home supports an active, family-friendly lifestyle. The nearby Osgoode Link Pathway offers scenic walking and biking trails-ideal for family outings and staying active year-round. A home that grows with your family, blends comfort with flexibility, and offers space both inside and out-this is one you won't want to miss. Book your showing today and see how perfectly it fits family life. Book your showing today and be pleasantly surprised by all this home has to offer. (id:43934)
349 Sweetflag Street
Ottawa, Ontario
Welcome to this rarely offered, stunning 3-bedroom, 2.5-bathroom townhome with a double car garage! Located in a highly desirable neighborhood close to parks, schools, public transit, grocery stores, and a wide range of amenities.The main floor features gleaming hardwood floors, 9-ft ceilings, a spacious living combine dining area, a cozy family room, and an open-concept kitchen with breakfast area perfect for both everyday living and entertaining. Upstairs, you'll find a large primary bedroom with a walk-in closet and a luxurious 4-piece ensuite, along with two additional generously sized bedrooms. Laundry is conveniently located on the second floor.The fully finished modified basement offers a great recreation room for a home office, gym, or play area. Fresh painting through whole house. Enjoy a private, maintenance-free backyard, perfect for relaxing. Owned Hot water tank. Don't miss your chance to own this beautiful home in a prime location! (id:43934)
906 - 805 Carling Avenue
Ottawa, Ontario
Welcome to stylish urban living at the Claridge Icon. This executive two-bedroom, two-bathroom condominium is situated in a prime location just moments from Dow's Lake, Commissioners Park, Little Italy, scenic walking trails, transit, restaurants, and local shops. Floor-to-ceiling windows offer south facing views toward Dow's Lake, filling the space with natural light and showcasing stunning evening sunsets and summer fireworks. The interior features contemporary finishes, a thoughtfully upgraded kitchen with additional cabinetry and ceiling-height storage, and a neutral colour palette throughout.Two generous curved balconies offer expansive views, creating inviting outdoor spaces. The primary bedroom has a private ensuite. A second bedroom and separate full bathroom complete the layout. In unit laundry and appliances are provided.One owned underground parking space and a storage locker. Residents enjoy exceptional building amenities, including a fitness centre, yoga studio, lounge spaces, movie theatre, indoor pool, sauna, party rooms, guest suites, and twenty-four-hour concierge service. Some photographs have been virtually staged. (id:43934)
60 - 121 Buell Street
Ottawa, Ontario
Rarely offered two storey end unit in highly sought after Hampton Park location with recreation and dog walking a few feet away. Long time owner of this 3 bedroom/ 2bathroom home is looking for someone who will enjoy the forested view from the backyard and the quite nature of the Island Park Estates. This well-run condo replaced the roof & windows(2013) and manages the day to day maintenance in a timely fashion so you can maximize on leisure. Fences are being updated throughout with this unit's replaced in 2025. Interior space is bright, spotless including a spacious with kitchen with in-eat area, dining area with direct access to the patio/yard, living room with fireplace and THAT VIEW!! Upper level has large primary and one guest room with THAT VIEW as well as a third bedroom and updated full bathroom with walk in shower. Finished lower level offers plenty of room for home gym/theatre/office/storage and laundry with newer washer/dryer. The unique layout and exceptional location make this ideal for those who want combined walkable urban amenities and nature as perks in their day-to-day. HEAT PUMP/AC (2025) 24 hour irrevocable on all offers. (id:43934)
43 Daventry Crescent
Ottawa, Ontario
GORGEOUS END UNIT in a Fantastic Location! Welcome to 43 Daventry - a beautifully updated 3+ bedroom, 3.5 bathroom home offering space, style, and a private rear yard. The exterior is just as impressive as the interior, featuring a 4-car driveway, interlock in the backyard, river rock landscaping in the front, a metal-roof gazebo, and a fully fenced private yard-ideal for relaxing or entertaining. Inside, the completely renovated kitchen is absolutely stunning, showcasing an extra-large quartz island with cabinetry on all sides, an incredible amount of cupboards, pull-outs, and smart storage. This kitchen is both beautiful and highly functional. The main floor offers all new wood flooring and tile, along with a bright living room enhanced by a cozy fireplace. A mid-level family room with a second fireplace provides additional flexible living space-perfect for families or entertaining. Upstairs, you'll find a very large primary bedroom plus two other generous-sized bedrooms. The finished basement adds even more living space, complete with newer Berber carpet and a bathroom featuring heated flooring for extra comfort. Extensive renovations and inclusions are listed in the attachments. All of this-and so much more-makes this home a must-see. Have a look. You'll be glad you did! (id:43934)
1938 Bromley Road
Ottawa, Ontario
Spacious 5 bedroom, 2 bath, semi-detached home on quiet residential street in sought after Carlingwood-McKellar area. Main floor includes newly installed and beautifully laid out kitchen (2025), combined livingroom/dining room with hardwood flooring and large window. 3 good sized bedrooms with spacious closets in each, full bath and laundry. In-law suite on lower level has kitchen, 2 bedrooms, 1 bath, laundry and separate side entrance. This property is close to everything! Steps to Carlingwood Shopping Centre, transit, greenspace and so much more. Furnace 2025, Roof 2018, A/C unit is older but working well. Quick access to Highway 417 and the western parkway. Book your showing today! (id:43934)
1853 Sunland Drive
Ottawa, Ontario
Beautifully Maintained Home | Renovated Kitchen | Prime Fallingbrook Location. Welcome to this charming and well-cared-for two-level, three-bedroom 1.5 bath, home located in the highly sought-after Fallingbrook community. Set on a beautiful mature lot and surrounded by lovely neighbors, this property offers the perfect blend of comfort, community, and convenience. The main level features bright, inviting living spaces and a recently renovated kitchen, thoughtfully designed with modern finishes and excellent functionality, ideal for everyday living and entertaining. Large windows throughout the home allow for abundant natural light and create a warm, welcoming atmosphere. Upstairs, you'll find three spacious bedrooms and a full bathroom, providing plenty of room for families, guests, or a home office setup. The private, landscaped yard offers a peaceful outdoor retreat, perfect for relaxing, gardening, or spending time with family and friends. Ideally located close to parks, schools, public transit, and everyday amenities, this home is perfectly suited for growing families, professionals, and anyone seeking a strong sense of community in a desirable neighborhood. A wonderful opportunity to own a move-in-ready home in one of Orleans' most established and family-friendly areas. Book your private showing today-this one won't last. (id:43934)
1032 Marconi Avenue
Ottawa, Ontario
Welcome to this beautifully designed 21' wide executive townhome by Talos Homes, offering approx1,865 sqft above grade of living space plus a finished basement with an additional rec room and full bath. Hardwood and ceramic flooring on the main and second levels, along with a grand curved hardwood staircase leading you to the second level. The home is packed with upgrades, including a Laurysen kitchen with a stylish ceramic backsplash, and a cozy gas fireplace in the living room. The spacious primary suite features a custom organizer in the walk-in closet and 4-piece ensuite. A second-floor laundry room adds convenience. Great location allowing easy access to transit, parks and excellent schools. - INTERIOR Photos are of the same model different home (id:43934)
15 Wedgewood Crescent
Ottawa, Ontario
Spacious, Updated Bungalow with Garage - a Rare find! This 3+1, 3 Bath Bungalow offers 2115 square feet of living space and sits on a charming cedar hedged lot in centrally located Blackburn Hamlet. With a huge finished bedroom in the basement, a massive rec room, a full bathroom with standing shower and a side entrance leading straight to the basement, opportunity knocks to convert basement into an income producing 3 bedroom apartment! Updated kitchen and bathroom/powder room features modern finishes Bedroom basement 2025, Partial Roof 2025, Furnace motor 2025, Full Kitchen & Powder room 2020, A/C (between 2007-2010), Doors and windows (double pane) 2006, HWT owned, Wiring for washer/dryer in powder room, Electrical pigtailed and updated with intention of two units. This home is ideal for growing families, multi generational living or anyone who loves room to spread out. Pre-listing inspection report available. (id:43934)
516 Loury Row
Ottawa, Ontario
Welcome to Loury Row in the heart of Orleans Village, where modern design, quality craftsmanship, and thoughtful upgrades come together in this 2020-built, 3-bedroom home offering 3 full bathrooms plus a convenient main-floor powder room. Designed for both comfort and functionality, the open-concept main level features a well-appointed kitchen with stainless steel appliances, granite countertops, upgraded ceramic tile backsplash, breakfast bar, and direct access to the backyard, making it ideal for everyday living and entertaining. Hardwood flooring and a hardwood staircase, paired with 9' ceilings, large windows, and custom modern window blinds, create a bright and inviting atmosphere throughout the living and dining areas. The second level offers three generously sized bedrooms, a convenient upper-level laundry room, and two full bathrooms, including a spacious primary bedroom with ensuite privileges. The fully finished lower level adds valuable living space with a large family room and an additional full bathroom, offering excellent flexibility for a home office, guest suite, gym, or recreation area. Finished in modern, neutral tones and upgraded directly through the builder, this home includes approximately $40,000 in upgrades, including a full basement bathroom, upgraded upstairs laundry room, hardwood flooring and staircase throughout the main and second floors, enhanced backsplash, and upgraded light fixtures throughout. Ideally located close to schools, parks, shopping, transit, and all amenities Orleans has to offer, this move-in-ready home delivers comfort, style, and long-term value for today's discerning buyer. Currently Tenanted Month to Month @ 2700.00/month or 60 Days Buyers Notice for Vacant Possession. (id:43934)
273 Via San Marino Street
Ottawa, Ontario
Welcome to 273 Via San Marino - a spacious, contemporary ENERGY STAR certified 3-bedroom townhome ideally located in the heart of Barrhaven. This bright and functional open-concept layout features 9-ft ceilings and high-end finishes through out. The well-appointed kitchen offers ample counter and cupboard space, a large island with breakfast bar, and seamlessly connects to the sun-filled living and dining areas-perfect for everyday living and entertaining. The main level showcases a tasteful combination of tile and gleaming hardwood floors. Upstairs, you'll find three generously sized bedrooms, including a spacious primary suite complete with a walk-in closet and private ensuite. The finished basement is warm and inviting, highlighted by an oversized window and cozy fireplace, while also providing additional storage space. The private, unspoiled backyard is fenced at the rear and offers a great size-best of all, no rear neighbors for added privacy. Conveniently situated in a growing, family-friendly community close to schools, parks, shopping, and transit. Meticulously maintained and move-in ready for its next owners. Don't miss this opportunity! (id:43934)
456 Blake Boulevard
Ottawa, Ontario
Well-maintained and thoughtfully upgraded bungalow offering immediate livability with future flexibility. Reconfigured from three bedrooms to two, creating a larger, brighter kitchen with expanded eating area overlooking a private rear yard with no rear neighbours. Hardwood flooring throughout the main level. Finished lower level includes a large recreation room, laundry, three-piece bath, workshop, and rear entrance. Set on a 50' x 100' lot with a detached garage. Furnace, air conditioning and roof updated in 2019, Zoned R4UA, supporting long-term optionality while functioning comfortably as a single-family home today. (id:43934)

