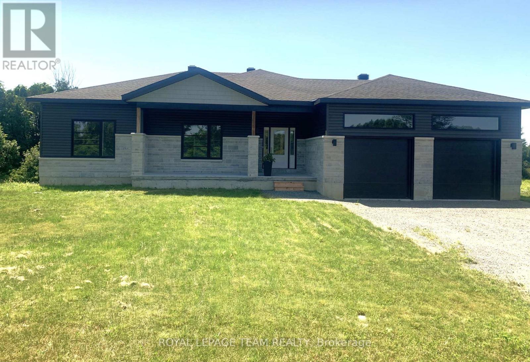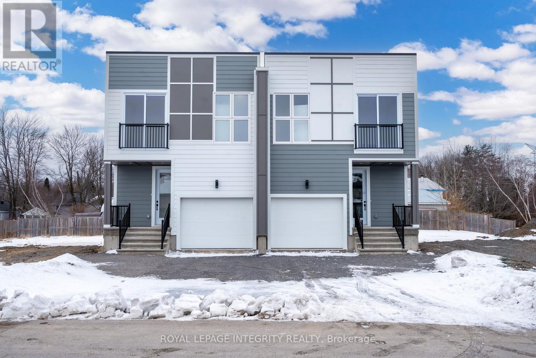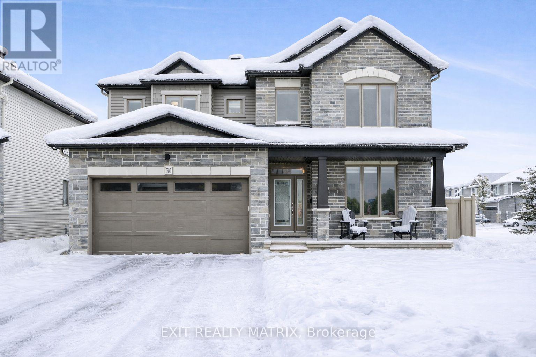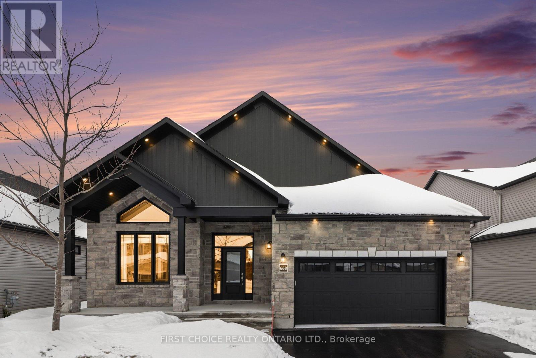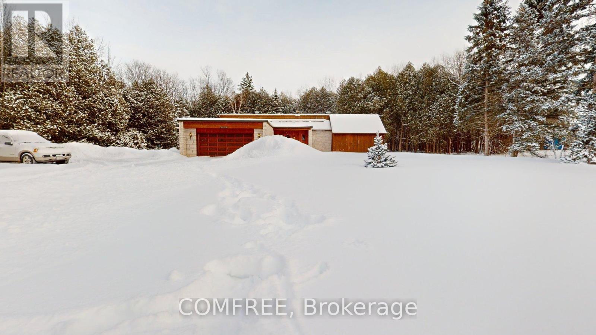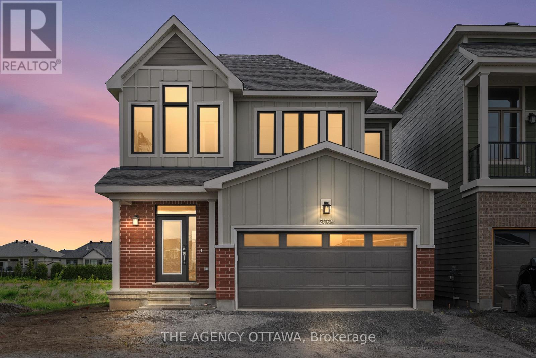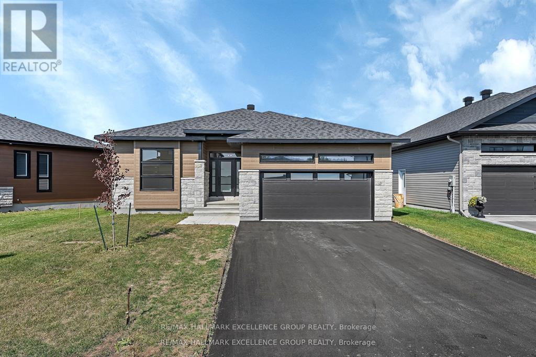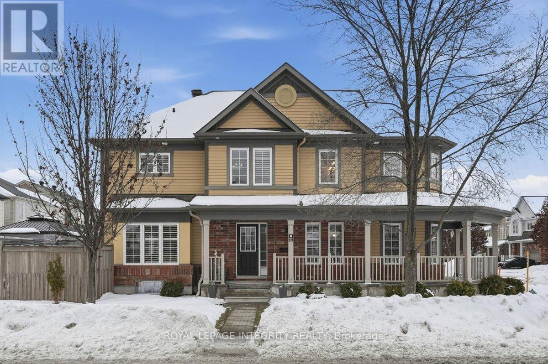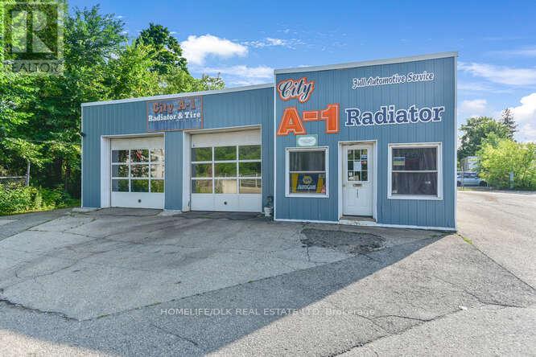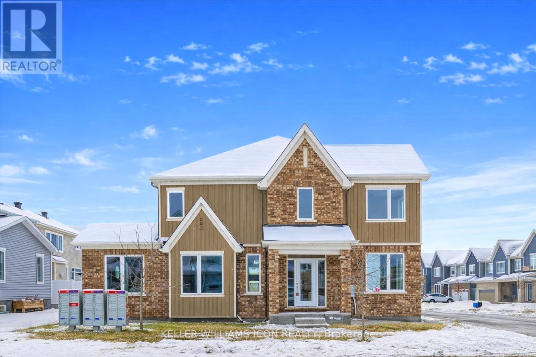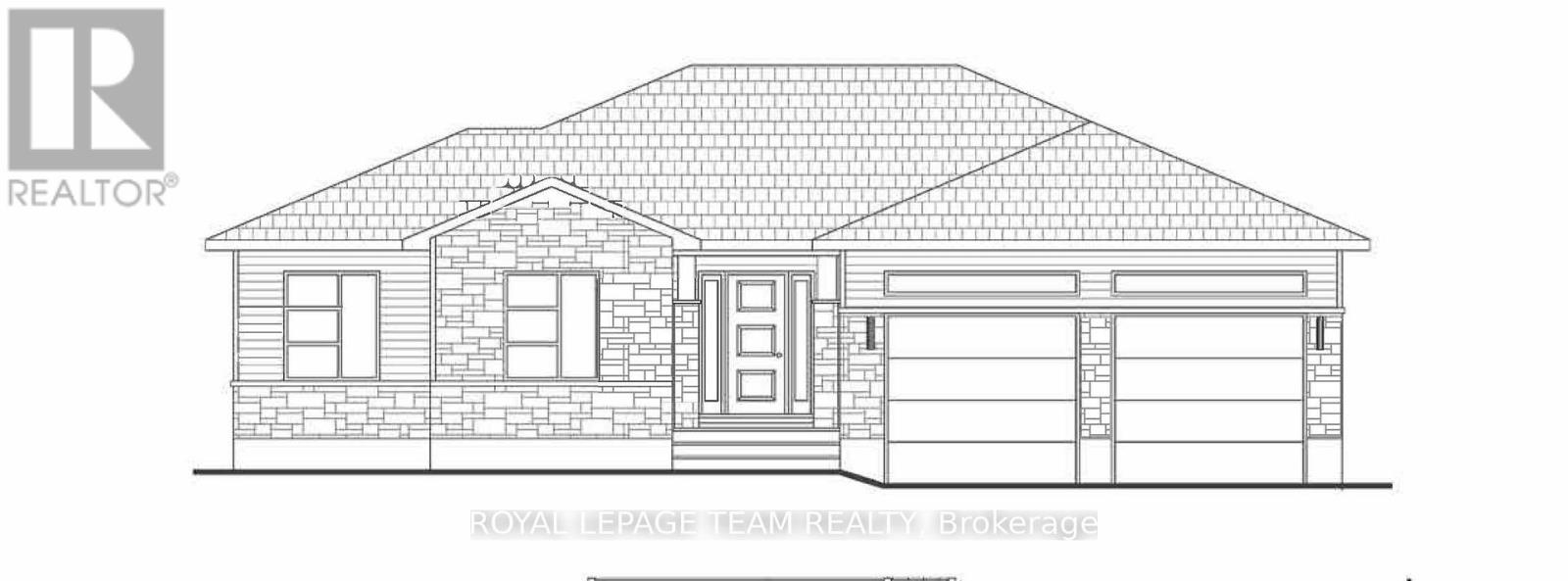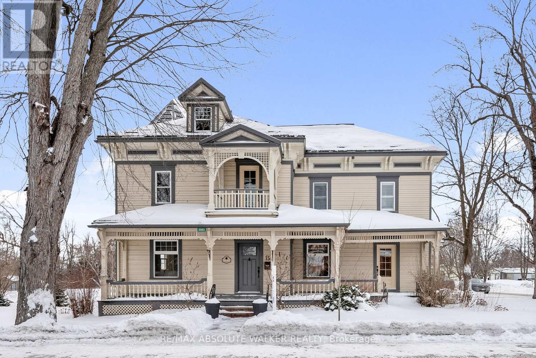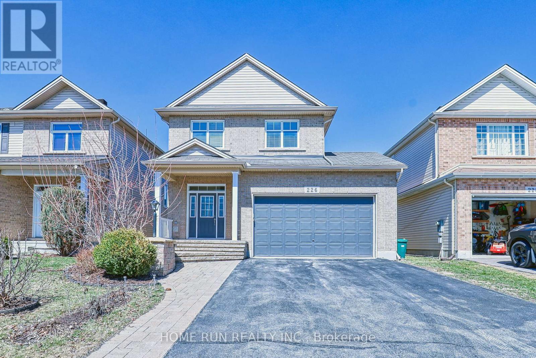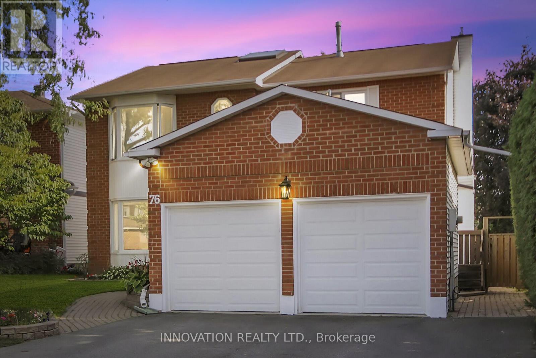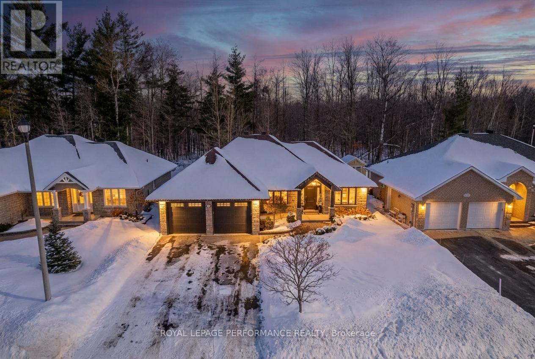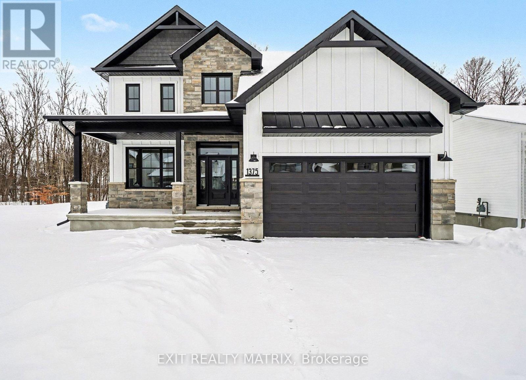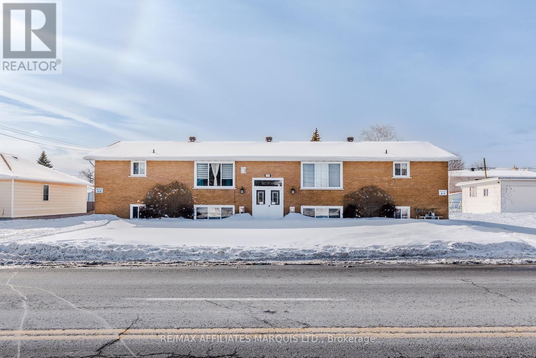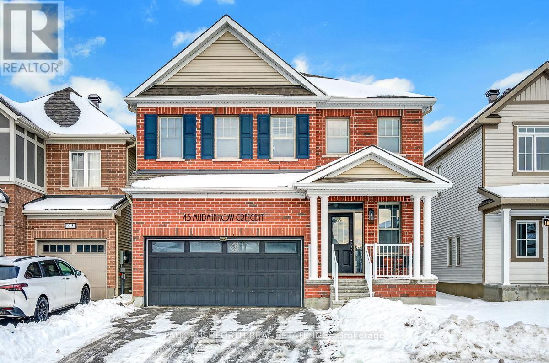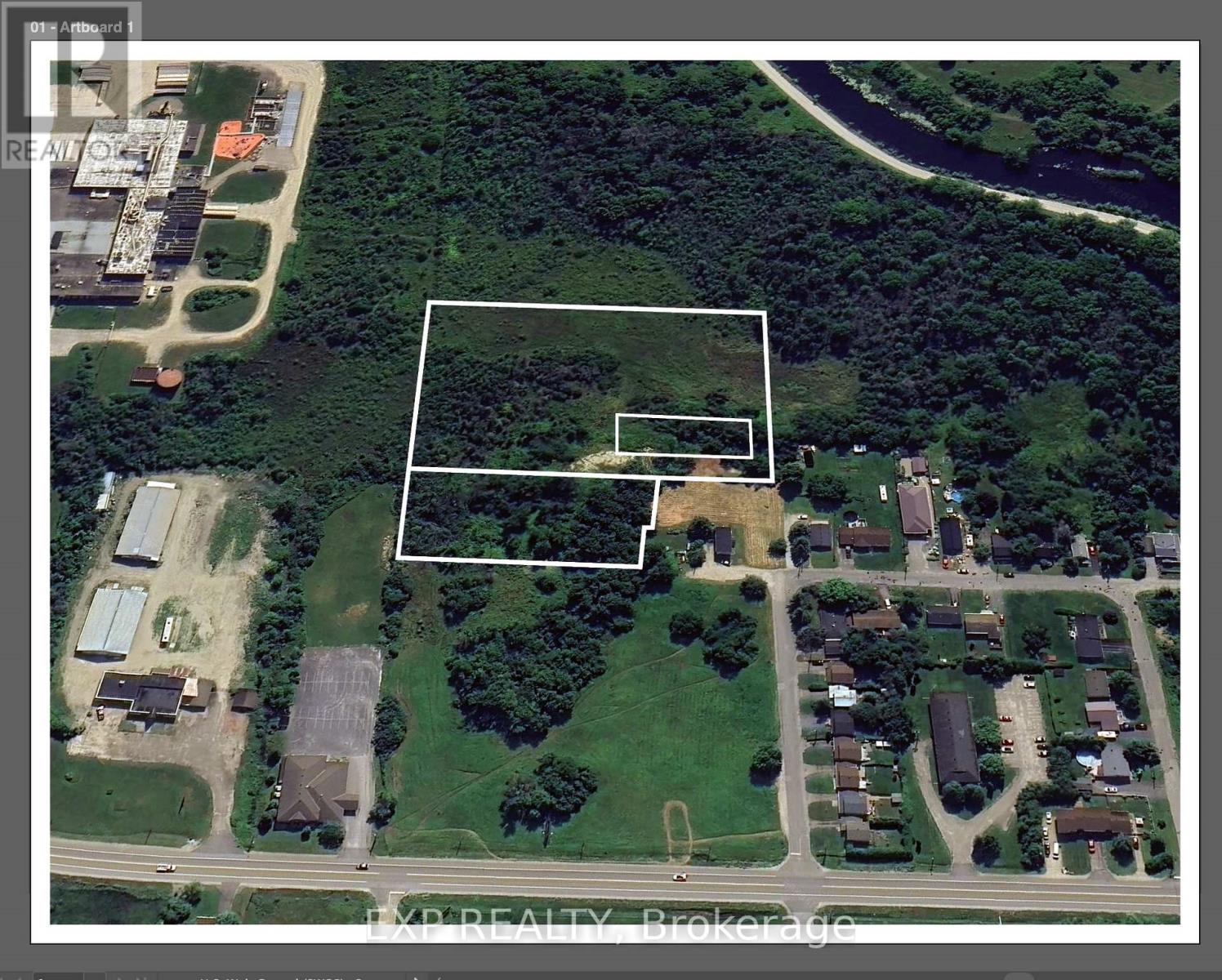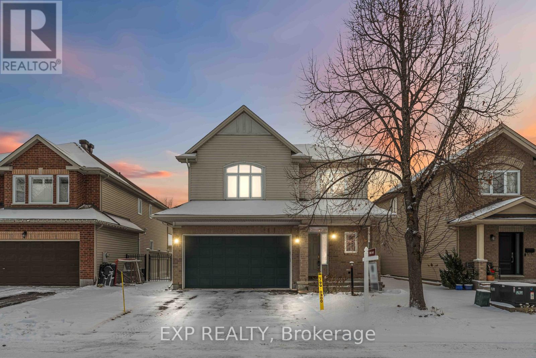We are here to answer any question about a listing and to facilitate viewing a property.
465 Pioneer Road
Merrickville-Wolford, Ontario
Wow, look at this beautiful brand new home ready for you to call home. This model is called the Empire it set on a peaceful 2 acre lot, seeking tranquility and rural charm this home features three bedrooms, two full bathrooms, concept layout with large bright, modern kitchen. The stunning home has a walkout basement with floor to ceiling windows and French patio doors leading out side that could be a beautiful patio this lower level is ready to finish your own way with Rough in for bathroom as well This home is built by Moderna Homes Design custom builders they are proud members of the Tarion home warranty program, energy start and Ontario home builders association. Located just minutes from the Beautiful historic town of Merrickville. Don't miss this one book you're showing today. (id:43934)
B - 875 Contour Street
Ottawa, Ontario
Welcome to this beautifully custom built 2-year-old semi-detached home located in the highly desirable Trailsedge community of Orléans. Thoughtfully designed with 9-foot ceilings throughout and an impressive 10-foot ceiling in the garage, this home offers a perfect balance of modern style and everyday functionality. The open concept main level is ideal for both entertaining and daily living, featuring a gas fireplace with custom rustic mantel that adds warmth and character to the space. The contemporary kitchen comes with sleek cabinetry, quartz countertops, and a large centre island, making it a natural gathering point for family and guests. Upstairs, two generously sized bedrooms are filled with natural light from floor-to-ceiling windows. The primary suite provides a private retreat with a walk-in closet, spa inspired ensuite, and Juliet balcony, perfect for enjoying fresh air and quiet moments. The fully finished lower level expands the living space with a fourth bedroom, full bathroom, and rec room, ideal for guests, a home office, or additional family space. Built with energy efficiency in mind, the home features upgraded insulation and high-efficiency systems, and remains covered under Tarion Warranty for added peace of mind. Quality finishes include hardwood flooring on the main level, tile in wet areas, and carpeted bedrooms for added comfort. Lightly lived in and meticulously cared for, this move in ready home is located in a family friendly neighbourhood close to parks, schools, and amenities. Book your private showing today. (id:43934)
700 Namur Street
Russell, Ontario
Stylish, spacious, and perfectly positioned, this impressive two-storey corner-lot home is tucked into one of the area's most sought-after, family-friendly neighborhoods. Surrounded by lush hedges and a sleek PVC fence, it offers enhanced privacy with standout curb appeal. Inside, discover 5 bedrooms plus a main-floor den/office that can easily be converted to an additional bedroom, and 4 bathrooms, offering generous space for growing families. The open-concept layout is filled with natural light and thoughtful design, featuring a front office, formal dining room, and a striking double-sided fireplace with a warm oak mantel connecting the main living areas. The chef-inspired kitchen is the heart of the home, complete with quartz countertops, a stylish backsplash, a large island, and a walk-in pantry. A bright dining nook with vaulted ceilings and backyard access adds charm and versatility, all set atop elegant engineered hardwood flooring. Upstairs, four spacious bedrooms and two full bathrooms provide comfort and convenience for the whole family. The primary suite is a luxurious escape with a spa-like 5-piece ensuite and walk-in closet. The fully finished basement adds even more living space with a large family room, an extra bedroom, and a full bathroom, ideal for guests, teens, or entertaining. Step outside to your private backyard retreat with a shed and space to unwind. With parks, scenic walking trails, and everyday amenities just moments away, this home blends comfort, privacy, and location in one irresistible package. (id:43934)
668 Cobalt Street
Clarence-Rockland, Ontario
Gorgeous 3+1 bedroom bungalow by Woodfield Homes, located in a quiet, newer pocket of Morris Village in Rockland. Designed for both comfort and style, the main level features rich hardwood and ceramic flooring, cathedral ceilings, and an elegant double-sided gas fireplace that beautifully connects the living and dining areas. The sun-filled kitchen is the heart of the home, offering quartz countertops, a large island perfect for gathering, and an open flow into the inviting family room, where a second gas fireplace creates a warm, welcoming atmosphere. The spacious primary suite provides a private retreat with a luxurious 5-piece ensuite and walk-in closet.The fully finished lower level expands your living space with a fourth bedroom, generous recreation area, home gym, kitchenette/wet bar, full bathroom, utility room, and still plenty of storage space. Step outside to a fully fenced backyard designed for easy enjoyment, featuring tiered composite decking, landscaped gardens, and irrigation rough-in. The insulated double garage ensures year-round convenience. Ideally situated within walking distance to parks, outdoor skating rink, just minutes from the golf course, shopping, dining, and everyday amenities, this bright and beautifully maintained home delivers the perfect blend of space, comfort, and lifestyle. Pride of ownership, flex closing, come for a visit and stay a lifetime! (id:43934)
11954 Forest Hill Road
North Dundas, Ontario
Gracious 1900 sq ft 3 bedroom bungalow. Geothermal water system with air conditioning. Open loop. Crawl space. Vaulted ceiling in living room/ dining room .Main floor laundry. Wide hallways. Wonderful bay window seating. Bright home, roof skylights, private front and rear with no neighbors. Zoned estate residential. Outstanding treed setting offers a woodland oasis, landscaped for low maintenance. (id:43934)
2066 Postilion Street
Ottawa, Ontario
This upgraded townhome offers refined living with 9-foot ceilings on the second floor and a thoughtfully designed layout throughout. The Chef's Centre kitchen features quartz countertops and modern finishes, opening to a bright main level with hardwood flooring and oak railings. The spacious primary retreat provides a private and comfortable escape, while second-floor laundry adds everyday convenience. A fully finished basement expands your living space, and the home is equipped with a gas fireplace, BBQ gas line, and refrigerator ice maker line. A well-appointed home in a growing Richmond community close to schools, parks, and amenities. (id:43934)
1077 Shearer Drive
Brockville, Ontario
Welcome to 1077 Shearer Drive, ideally positioned in the newest phase of Brockville's prestigious Bridlewood subdivision. This impressive bungalow sits on a rare double lot, currently with no rear neighbours, delivering exceptional privacy and space in a setting that continues to grow in value. Inside, a bright and airy open-concept living and dining area sets the stage for everyday comfort and stylish entertaining. Vaulted ceilings, a cozy gas fireplace, and custom built-in cabinetry create a space that feels both welcoming and refined. The kitchen makes a bold statement with moody cabinetry, sleek black quartz countertops, and a functional eat-at peninsula-perfect for morning coffee, homework time, or hosting friends. A thoughtfully designed mudroom and laundry area connects directly to the true two-car garage, keeping life streamlined and organized. The primary suite offers a peaceful retreat with a walk-in closet and private 3-piece ensuite, while two additional generous bedrooms and a full 4-piece bath complete the main level. Downstairs, the finished lower level expands your living space with a large rec room ideal for movie nights or game night with the pool table, plus a dedicated office area, guest bedroom, and rough-in for a future bathroom-providing flexibility for extended family or teens. Out back, your private yard features an above-ground pool (removable at the buyer's request) for endless summer fun, while the freshly paved driveway adds curb appeal and everyday convenience. Stylish, spacious, and smartly priced-this home truly checks every box. Don't overpay for less elsewhere... this could be one of Brockville's best values and a standout investment for the discerning buyer. (id:43934)
1345 Diamond Street
Clarence-Rockland, Ontario
Brand-new above average bungalow offering elegant design and modern comfort! This stunning 1,862 sq ft home features a timeless stone façade, a double garage with access to inside, and an inviting layout perfect for todays lifestyle. Step inside to a spacious foyer with a walk-in closet, leading to an impressive open-concept living space that blends the kitchen, dining & living areas seamlessly... Ideal for entertaining and everyday living. The gourmet kitchen boasts quartz countertops, a pantry, backsplash, quality cabinetry with pull-out drawers, and a functional island with built-in recycling station. Enjoy easy access from the dining & living areas to the exterior deck overlooking a deep backyard, perfect for summer gatherings. The primary bedroom offers a peaceful retreat with a luxurious ensuite featuring a soaker tub, walk-in tile/glass shower, double vanity, and walk-in closet. Two additional bedrooms provide ample space with generous closets. A secondary side entrance conveniently connects to both the main floor hallway and the unfinished basement, which is roughed-in for a full in-law suite offering future income potential or multi-generational living flexibility. Additional features include ceramic & wide plank hardwood flooring throughout, owned furnace & air exchanger, 200 amp electrical panel, and immediate possession available. 24 Hours Irrevocable on all offers. Some photos virtually staged. (id:43934)
600 Calla Lily Terrace
Ottawa, Ontario
Welcome to 600 Calla Lily Terrace - Nestled in the highly desirable and friendly Summerside community, this single-family 4 bedroom, 4 bathroom home features a charming wrap-around porch and sits on a larger corner lot. Eye-catching curb appeal welcomes you as you pull into the driveway with garage access, leading into a warm and inviting foyer that offers your first glimpse of the functional and thoughtfully designed main floor. California shutters throughout add a polished yet cozy feel to the space. The bright dining room, surrounded by windows, is an ideal setting for hosting family dinners. Passing a convenient partial bathroom, you'll arrive at the heart of the home where the upgraded kitchen truly shines, offering high-end stainless steel appliances, a gas cooktop, built-in wall oven and microwave, quartz countertops, ample cabinetry and prep space, and a large centre island overlooking the breakfast nook and living room with a gas fireplace. From here, step outside to the private fully fenced yard featuring a large composite deck, a 12' x 16' gazebo with netting and curtains, and a resin garden shed for additional storage. Upstairs, you'll find four well-proportioned bedrooms, including the primary retreat with a walk-in closet complete with custom built-ins and a 5-piece ensuite showcasing a double vanity with quartz counters, a glass walk-in shower and deep oversized soaker tub. The second-floor laundry room adds everyday convenience with built-in cabinets and granite countertops. The newly finished basement extends the living space with a versatile family room, a 2-piece bathroom, and plenty of storage. Located close to shopping, transportation, schools, parks, and a full recreation centre, this home offers everything a family could wish for. Come have a look - you won't be disappointed. (id:43934)
163 Perth Street
Brockville, Ontario
Welcome to 163 Perth St, Brockville. This centrally located, successful automotive repair shop has been family run for X years and the current owners are looking to step down. Sitting on an acre of land in the heart of the city, this 6 bay building includes 4 hoists, 1 ramp and 1 alignment machine. Plenty of parking for customers as well as for storage and a great office space. With the roof redone in 2024 this operation is absolutely turnkey. Not looking to repair vehicles? The location alone will appeal to any business looking to benefit from the enhanced driveby traffic. Come check out 163 Perth St and put your business plan in motion. (id:43934)
550 Sturnidae Street
Ottawa, Ontario
550 STURNIDAE STREET | BARRHAVEN - THE RIDGE. Bright CORNER-LOT SINGLE HOME offering OVER 2,700 SQ. FT. OF LIVING SPACE, SET BACK FROM TOWNHOMES for added privacy and long-term value. 20+ WINDOWS fill the home with natural light.Open-concept main floor with 9' CEILINGS, HARDWOOD FLOORING, and a CHEF'S KITCHEN featuring GRANITE COUNTERTOPS, CEILING-HEIGHT CABINETRY & GAS STOVE. MAIN-FLOOR DEN WITH DOOR & TWO-SIDED WINDOWS-ideal for a home office.Upstairs offers FOUR SPACIOUS BEDROOMS, including a SOUTH-FACING PRIMARY SUITE with UPGRADED ENSUITE & DOUBLE VANITY, plus SECOND-FLOOR LAUNDRY. Secondary bedrooms are LIGHTLY USED & LIKE-NEW.FULLY FINISHED BASEMENT with recreation space, BATHROOM ROUGH-IN & EXTRA STORAGE. FULLY INSULATED DOUBLE GARAGE with driveway parking for FOUR CARS.Located in a TOP-RANKING SCHOOL DISTRICT with SCHOOL BUS PICKUP 1 BLOCK AWAY, steps to parks & trails, minutes to shopping, recreation & HIGHWAY 416. MOVE-IN READY with fresh paint touch-ups, professional cleaning & new LED lighting. (id:43934)
Lt 3 Harmony Road E
North Dundas, Ontario
Build your custom dream home on Lot Three in Winchester's Orchard Grove Development, a large 1+ acre site close to the quaint and vibrant town of Winchester and the City Ottawa. The featured Arcadia model is approximately 1,900 sq ft bungalow with three bedrooms, two and a half bathrooms, an open-concept layout, gourmet kitchen, 9-foot ceilings, double garage, and elegant stone-and-siding exterior. Envision starting your day in modern elegance with cozy comforts, surrounded by peaceful nature. This property offers ample tree coverage to ensure privacy, complemented by an apple orchard landscape throughout the development. Take advantage of this exceptional opportunity to build your future home in an idyllic setting. Many different models are available for this Lot. Don't miss your chance to live life to its fullest in these beautiful custom homes built by Moderna Homes Design Inc. (id:43934)
3302 Main Street
North Stormont, Ontario
Welcome to this stunning 19th-century home, beautifully reimagined to honour its historic character while offering all the comforts and functionality today's family desires. Set in a picturesque village setting, this one of a kind property boasts over 4,000 sq ft of spacious living, filled with timeless period details throughout.Original transom windows, soaring 9-foot ceilings, and exquisite original mouldings and trim work create an atmosphere of elegance and charm at every turn. Thoughtful renovations seamlessly blend old and new, including a renovated open-concept kitchen and dining area designed for entertaining, complete with built-in appliances, a quartz countertop island, and luxurious in-floor heating.Cozy up by the inviting double-sided fireplace, perfectly positioned between the living room and den. Upstairs, unwind in the expansive second floor family room, ideal for movie nights, game days, or simply relaxing together.The spacious primary suite is a true retreat, featuring exposed brick and a warm, character rich ambiance. A fully renovated five piece ensuite bath creates the feel of a private sanctuary. Renovated bathrooms with heated floors, feel like private spas, offering a serene escape at the end of the day. Three additional. bedrooms and the laundry room complete the second level. Step outside to your covered outdoor entertainment area with a propane hookup for BBQs, and enjoy the ultimate luxury of a hot tub on this generous lot. Adding to the property's charm is the original 1890 barn, brimming with potential for a workshop, studio, or additional storage.Don't miss this rare opportunity to own a breathtaking historic home with all the bells and whistles where classic 19th-century style meets modern living at its finest. An ideal home for growing families with an easy commute to Ottawa. (id:43934)
226 Celtic Ridge Crescent
Ottawa, Ontario
Lovely signle detached home in a popular family-friendly neighbourhood of South march. Fully landscaped walkway/Garden leads to the front entrance. Bright Foyer w/Mirror closet door & ceramic tile. Spacious Foyer leading to Sun-Filled Living room with gas fireplace & Built in sound system, open concept Dining room w/Hardwood Throughout. A spacious kitchen with walk in pantry & generous counter space/cabinetry for the home cook. The second level complete with a master bedroom with WIC & 4pcs ensuite, 2 spacious bedrooms with a full bath and convenient laundry as well. Computer loft in upper hall is a great place for Home office. Finished basement with an extra bathroom, wet bar. Beautiful backyard is green oasis with deck, garden and shed. Close schools, shopping, entertainment, transit, parks, and DND headquarters. Offer with 24 hours irrevocable please. (id:43934)
619 Geneva Crescent
Russell, Ontario
2025 New Build Mélanie Construction | Model Auberville II Welcome to this stunning brand-new 2-storey home located in Embrun. Built by Mélanie Construction, the Auberville II model showcases a perfect blend of modern design and timeless elegance. Step inside to discover a bright, open-concept main floor featuring a large living room with a cozy gas fireplace, a sun-filled dining area, and a chefs kitchen with center island perfect for entertaining. A convenient main floor study, laundry room, and stylish 2-piece powder room complete the main level. Upstairs, you'll find 4 spacious bedrooms, including a luxurious primary suite with a spa-like 5-piece ensuite (soaker tub, stand up shower, double vanity). A second full 4-piece bathroom serves the additional bedrooms. This home boasts no carpet throughout, offering both style and easy maintenance. The large unfinished basement provides endless opportunities to customize and create your dream space. The striking exterior with stone façade, double garage, and covered entryway add to the homes impressive curb appeal. Located in a sought-after Embrun community, close to schools, parks, and all amenities this is the perfect place to call home! (id:43934)
76 Chickasaw Crescent
Ottawa, Ontario
Immaculate. Updated. Spacious, this Bridlewood beauty is ready to welcome its next family. Stunning 4-bedroom, 3-bathroom detached home with a finished basement, perfectly located on a family-friendly street, you will enjoy quick access to top-rated schools, parks, public transit, and every amenity Kanata has to offer. From the moment you arrive, the curb appeal and extensive updates make a lasting impression. Step inside to a bright and inviting layout featuring formal living and dining rooms, a sun-filled family room with cozy gas fireplace, and a renovated eat-in kitchen with sleek high-end stainless steel appliances. Oversized windows and a central skylight fill the main floor with natural light, complemented by gleaming hardwood floors. Upstairs, the massive primary suite boasts a spacious walk-in closet and a refreshed 5-piece ensuite. Three additional bedrooms are generously sized, served by a fully renovated main bath with glass shower. The finished lower level is a showstopper, offering brand new carpet, pot lighting throughout, and ample space for a recreation area, home office, or gym. Outdoors, enjoy a private, 119-foot deep fenced yard with a large deck, mature trees, and plenty of room for entertaining, family BBQs, or kids to play. The double garage and driveway for 4 cars add to the convenience, along with main floor laundry, powder room and a side entrance. This home has been meticulously maintained with thoughtful updates: Fresh paint (2026), Furnace (2026), AC (2026) Hot water tank ( 2026) Garage slab, driveway, and doors (2017), fence (2016), patio door and windows (2019). Truly move-in ready. (id:43934)
1209 Innwood Avenue
Cornwall, Ontario
Welcome to this stunning executive-style bungalow located in the highly desirable Riverdale subdivision. Nestled on a quiet street with no rear neighbours. Offering timeless curb appeal with a stone exterior and professionally landscaped grounds, this 1774 sq ft home delivers both style and functionality for refined living.The thoughtfully designed main floor features vaulted ceilings, a bright kitchen complete with a pantry and inviting breakfast nook, perfect for everyday meals and casual gatherings. A formal dining room provides an elegant space for hosting family dinners and special occasions. The convenience of main floor laundry adds to the home's practical layout.Three generously sized bedrooms are located on the main level, including a spacious primary retreat with a walk-in closet and a luxurious five-piece ensuite bathroom. The partially finished basement offers a recreation room, cold storage and potential for additional bedroom, bathroom, home office, or gym. The backyard oasis boasts a covered deck, gazebo, swim spa (2021) surrounded by a fully fenced backyard ideal for privacy and outdoor enjoyment. Additional highlights include a two-car attached garage, garden shed, paved driveway and mature landscaping that enhances the home's charm. A rare opportunity to own a well-appointed bungalow in one of Riverdale's most sought-after locations. Close to schools, parks, recreation, shopping and other amenities. Some exterior photos have been altered virtually. Allow 24 hour irrevocable on offers (id:43934)
1375 Fribourg Street
Russell, Ontario
**Please note some photos are virtually staged, photos not of actual home** Welcome to this stunning new build, offering the perfect blend of style, comfort, and functionality. Step up to the inviting front porch and into a thoughtfully designed home with space for the whole family. The main floor features a bright living room with a cozy fireplace, creating the ideal spot to relax and unwind. The elegant kitchen is equipped with abundant cabinetry and counter space and a spacious pantry, seamlessly connecting to the dining area with patio doors leading to the backyard. A convenient main floor bedroom and partial bathroom complete this level, all finished with luxurious vinyl flooring. Upstairs, discover four spacious bedrooms, including a serene primary suite with a walk-in closet and spa-inspired 4-piece ensuite. A second full bathroom, plus the convenience of a laundry room on the second floor, make everyday living effortless. The lower level is unfinished, providing endless potential to create additional living space tailored to your needs. This brand new home is designed for modern family living with 5 bedrooms, functional spaces, and timeless finishes, its the perfect place to make your own. (id:43934)
3004 Pitt Street
Cornwall, Ontario
Welcome to 3004 Pitt Street - A Prime North End Investment Opportunity.This solid brick fourplex is ideally located in Cornwall's desirable North End, close to schools, transit, and everyday amenities-an area consistently attractive to tenants. A fantastic opportunity for both seasoned and first-time investors looking to expand their portfolio with a stable, income-producing asset.The property features four spacious 2-bedroom units, each offering a 3-piece bathroom and the highly desirable convenience of in-unit laundry-an excellent tenant retention feature. Currently, three units are occupied by quality tenants, providing immediate cash flow, while one vacant unit offers flexibility for owner-occupancy or the opportunity to secure a new tenant at current market rent to maximize returns.With strong rental fundamentals, solid construction, and upside potential through rental optimization, 3004 Pitt Street represents a well-balanced investment in a proven rental location. 48-hour irrevocable required on all offers. Minimum 48-hour notice required for all showings. Current Gross income with 1 unit vacant is 55,020 and NOI-38,381. With the vacant unit projected rent at 1,800/mth projected Gross Income 76,620 and NOI- 59,981. (id:43934)
45 Mudminnow Crescent
Ottawa, Ontario
IMMACULATE. IMPRESSIVE. A STUNNING HOME. 2021 Built Mattamy Homes PARKSIDE MODEL with 2652square feet of well designed living space: MAIN FLOOR HOME OFFICE, 3.5 bathrooms (2x ensuite + Jack/Jill), 4 BEDROOMS. This SINGLE DETACHED in the Avalon community of Orleans is a SHOWSTOPPER and is sure to please. Loaded w/ upgrades and designer finishes thru-out the FAMILY FRIENDLY floor-plan. Boasting an OPEN CONCEPT LAYOUT, this beauty has it all: stylish MODERN exterior, 9FT CEILINGS, SMOOTH CEILINGS, LVP flooring, LUXURIOUS KITCHEN w/ premium appliances, subway tile backsplash, quartz counters, elegant light fixtures and loads of pot lights, custom window coverings and more. Oversized windows FILL THE HOME W/ NATURAL LIGHT. Lovely principal retreat: huge WIC and 5 piece ensuite bathroom (dual sinks, soaker tub, glass shower). BEDROOM 2 ALSO HAS A PRIVATE ENSUITE and bedrooms 3/4 share a JACKnJILL BATHROOM. The 'oh so nice' convenience of 2ND FLOOR LAUNDRY. The unfinished basement provides a tremendous opportunity for developing it to your needs. An ideal home for LARGE or MULTI GENERATIONAL FAMILIES. Cozy front porch. WONDERFUL CURB APPEAL bursting with Style sitting on a 36x95ft LOT. EXTENSIVE LANDSCAPING in both front and rear yard: poured concrete patio with gazebo, shed, stepping stone!!. 2 Car garage with DOUBLE WIDE DRIVEWAY. This one has it all! Close proximity to wonderful schools, parks and amenities. (id:43934)
Part Of Lots 15-17 Brock Street
Perth, Ontario
Outstanding opportunity to acquire a fully severed residential development parcel in the historic Town of Perth. All severances have been completed, creating a well-defined primary development lot along with additional parcels included in the sale. Extensive professional studies have already been undertaken in support of a proposed 3-storey, 54-unit multi-residential building, providing a solid planning foundation for future development. Environmental, engineering, traffic, and technical reports are available, giving prospective purchasers a significant head start in the approvals process.The lands are located in a desirable area of Perth near the Algonquin College campus lands and within close proximity to established neighbourhoods, parks, and downtown amenities. Perth continues to attract new residents drawn to its heritage character, walkable core, and strong quality of life, supporting ongoing demand for new housing. Municipal road access and servicing extensions will form part of the future development process, allowing a purchaser to design infrastructure in alignment with their project vision. Additional parcels forming part of the land assembly are included in the sale. Full data room and studies available upon request. (id:43934)
119 Anfield Crescent
Ottawa, Ontario
Welcome to this quality-built 46 Ft lot, detached Tamarack home offering 4 bedrooms, 4 bathrooms, a spacious oversized double car garage, and a fully finished basement with full bathroom and tons of storage space. This home is close to 3000 SQ Ft (floorplan attached) and features a thoughtfully designed layout in one of Barrhaven East's most sought-after communities. Step into a spacious, welcoming foyer that opens to a bright, open-concept main floor featuring rich hardwood flooring, a dramatic cathedral ceiling in the dining area, and a stunning curved staircase. The elegant double-door primary suite includes a walk-in closet and a striking arched window, along with a luxurious ensuite complete with a soaker tub and separate shower. The second level boasts 4 generously sized bedrooms, and 2 full bathrooms, and an open loft area overlooking the main level. Enjoy the warmth of the gas fireplace in the living room, the convenience of a main floor laundry/mudroom, and ceramic tile in all bathrooms. The fully finished basement adds even more living space with a 3-piece bathroom and a cozy corner den. ideal for guests, a home gym, or media room. Outside, the fully fenced backyard is beautifully interlocked, providing a low-maintenance and private outdoor retreat. Located in a family-friendly neighborhood with a park just around the corner and only minutes to top-rated schools, big box shopping, and transit. Easy commute to downtown in just 15 minutes. *House freshly painted and brand new carpets* (id:43934)
171 Bristol Crescent
North Grenville, Ontario
Set within the Creek neighbourhood of Kemptville, this move-in ready home is just moments from retail amenities, Kemptville Creek, the Highway 416 corridor, and the natural spaces of the Ferguson Forest Centre, which features beautiful trails, a dog park, an arboretum, and recreational areas. Step inside to discover a well-designed floor plan offering an open connection between living spaces. Highlights include three bedrooms, three bathrooms, a finished lower-level recreation room with a custom wet bar, and a flexible office. The main level is bright and inviting, featuring an open-concept design, seven-inch wide plank flooring, and a living room warmed by a natural gas fireplace. The kitchen impresses with gorgeous cabinetry, a striking waterfall island clad in nine-foot Marquina quartz, and a pantry for additional storage. Upstairs, each bedroom includes its own walk-in closet. A convenient laundry room and two full bathrooms complete the second level. The primary bedroom has been thoughtfully reimagined to create a truly spacious retreat, with a huge bedroom area and a spa-like five-piece ensuite featuring a dual sink vanity, separate shower, and a relaxing freestanding bathtub-offering space well above the standard for homes of this size. Outside, the fenced backyard highlights a deck and patio, ideal for relaxing or entertaining. Additional benefits include R-2000 Certified construction, ensuring enhanced comfort and energy efficiency. (id:43934)
1345 Belcourt Boulevard
Ottawa, Ontario
Welcome to this rare opportunity in the heart of Central Orléans, ideally located within walking distance to schools, parks, shopping, restaurants, transit, and all essential amenities. This versatile side-split bungalow offers two separate living units, each with its own private entrance and driveway, making it an excellent choice for investors, developers, or multi-generational families. The main residence features three generous bedrooms, a full 4-piece bathroom, a bright and spacious living room, and an open-concept kitchen and dining area. The finished basement includes a 3-piece bathroom, laundry and storage room, as well as a large crawl space providing additional storage options. The secondary unit is a self-contained one-bedroom apartment with its own hydro meter, private entrance, and driveway ideal for generating rental income, hosting in-laws, or providing independent living space for family members. The property sits on a desirable lot with excellent potential for future redevelopment. With two distinct living areas, separate utilities, and an unbeatable location in Central Orléans, this property presents a unique opportunity in todays market .Don't miss out on this incredible investment or ownership option. 24hr Irrev. (id:43934)

