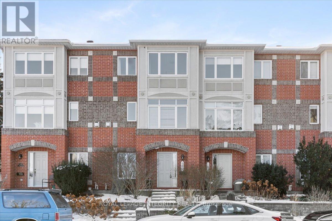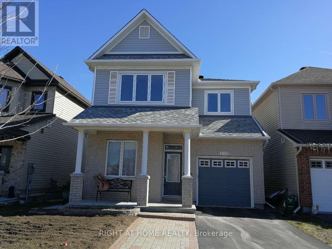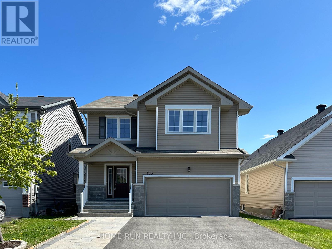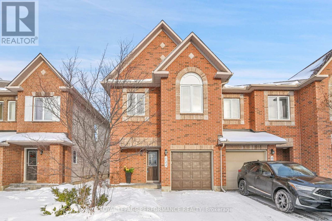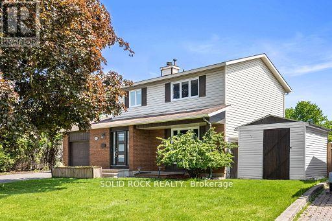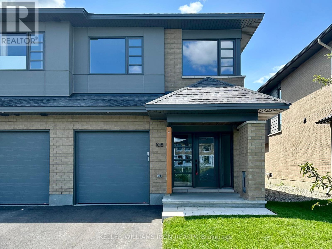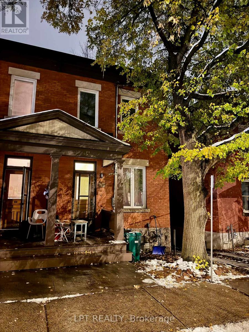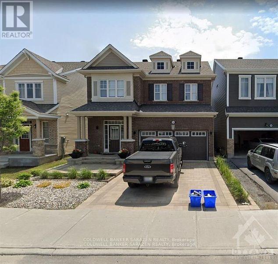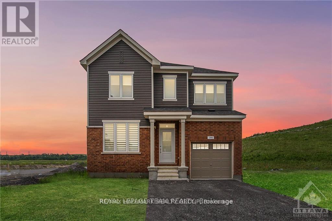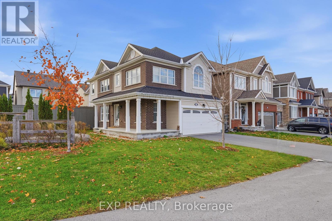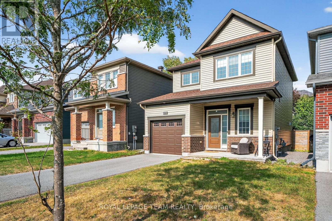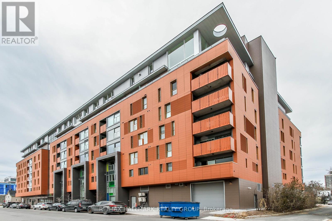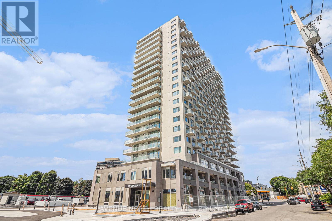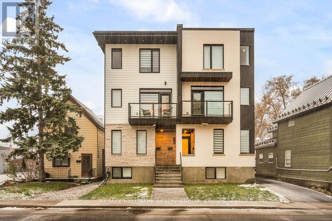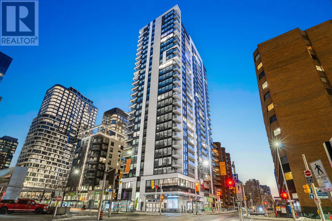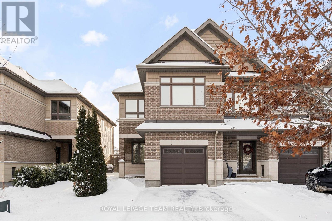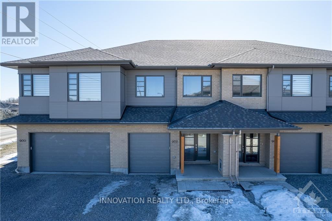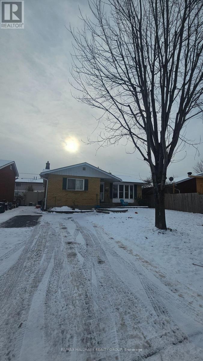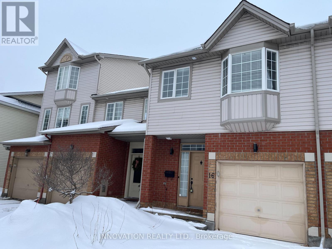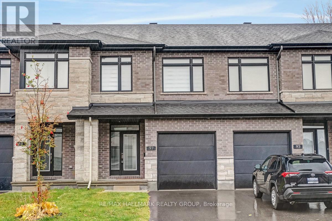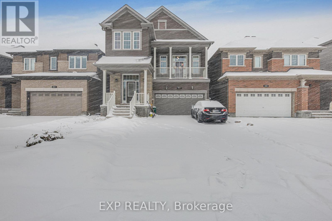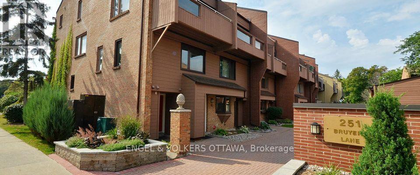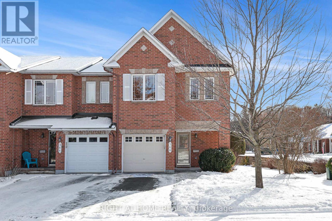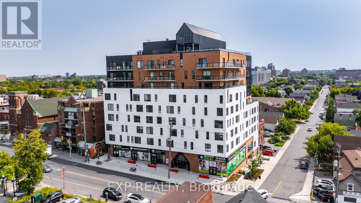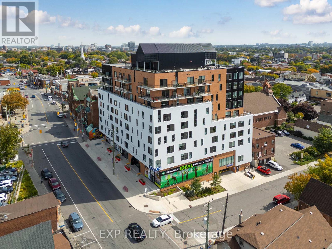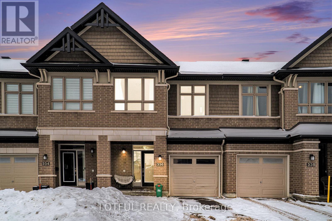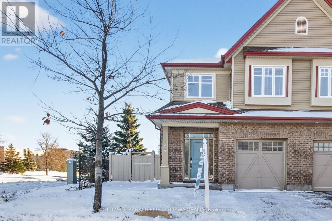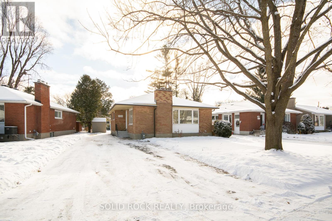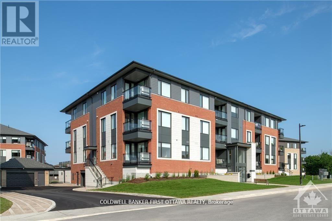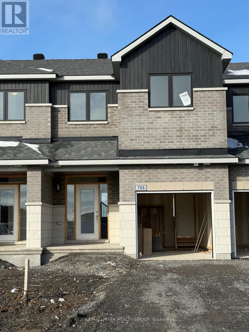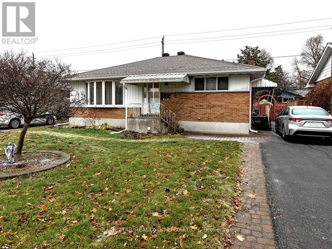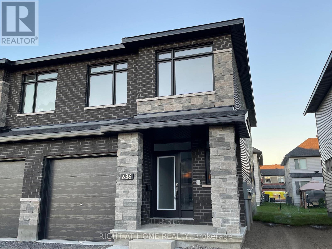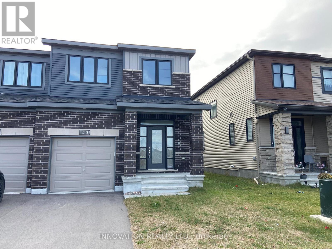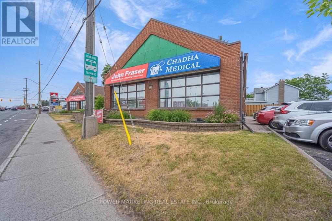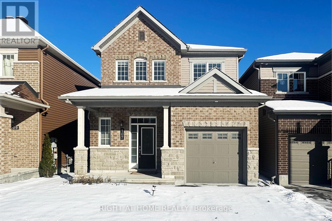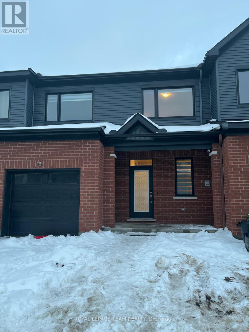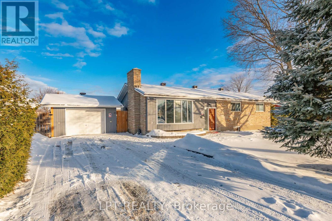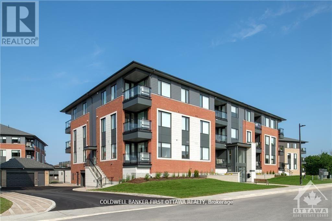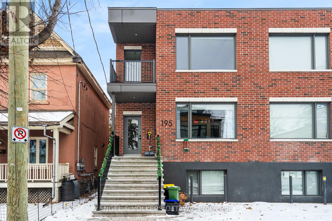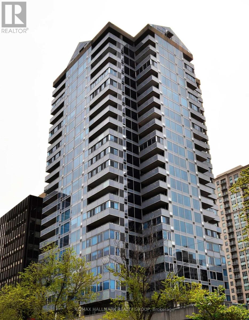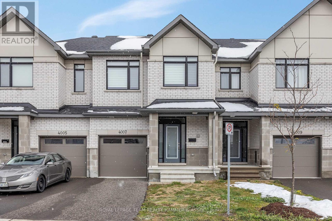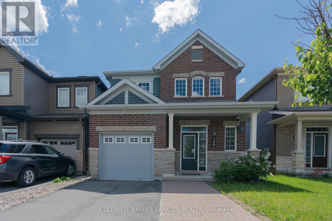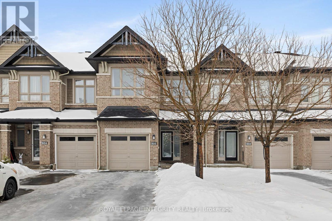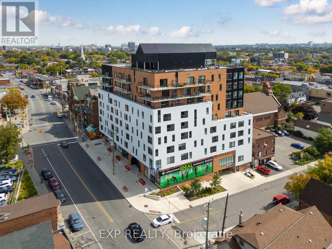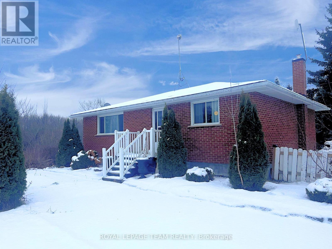We are here to answer any question about a listing and to facilitate viewing a property.
180 Clearview Avenue
Ottawa, Ontario
Beautifully positioned 3-bedroom townhouse on an elevated lot, offering tranquil views of the green space and Gatineau Hills from the third floor. The ground level features a convenient office or den-perfect for working from home-as well as a laundry room for easy family access. On the second floor, the open-concept living area showcases large windows, a gas fireplace, and gleaming hardwood floors. At the rear, a bright south-facing kitchen and dining area open onto a private balcony, ideal for enjoying morning coffee or evening sunsets. The upper level includes three bedrooms, with a spacious primary suite featuring a walk-in closet and ensuite bath. Ideally located within walking distance of Westboro Beach, the Ottawa River, the Transitway, and nearby shopping. Transit is right at your doorstep, and the Sir John A. Macdonald Parkway offers easy access and a perfect route for Sunday bike days. (id:43934)
610 Clearbrook Drive
Ottawa, Ontario
Beautiful single-family home conveniently located in Barrhaven. This modern and spacious home features a well-designed layout with many upgrades and wall-to-wall carpet flooring throughout.The open-concept kitchen offers a large island, perfect for entertaining. The main floor includes a bright family room with a fireplace, a formal dining area, and a home office/den.Upstairs, you will find three spacious bedrooms, including a full bathroom and a private ensuite in the primary bedroom.The basement provides plenty of storage space. Single-car garage with inside entry.Enjoy a large, fully landscaped, south-facing backyard that brings in abundant natural sunlight throughout the day. The backyard features a spacious deck and garden, perfect for outdoor relaxation and entertainment.Conveniently located close to top-tier primary and secondary schools, restaurants, shopping, and all amenities. Available March 1st 2026. Deposit: $5,900 (id:43934)
193 Balikun Heights
Ottawa, Ontario
This 4 Bedroom 2.5 bathroom Phoenix Melbourne C Model is delightful inside and out, Suited in a popular family-friendly neighbourhood of Blackstone, 9ft ceiling and hardwood on first level. The main floor bright dining room, sunlight flooded the family room with double side natural gas fireplace and stunning kitchen with high-end stainless dishwasher, refrigerator, stove, Hood Fan, Granite countertop. Beautiful staircase leads to the second level complete with primary bedroom with WIC and 5pcs ensuite bathroom, 3 good sized bedrooms with main bathroom and convenient laundry as well.The landscaped backyard is southwest facing with highend PVC fenced. 24 hours notice for showings and 24 hours irrevocable on the offers. (id:43934)
622 Louis Toscano Drive
Ottawa, Ontario
Welcome to this spacious and beautifully maintained 4-bedroom, 4-bathroom end-unit townhome in the heart of Avalon-offering exceptional comfort, abundant natural light, and a highly functional layout perfect for families. This rarely offered model features all four bedrooms conveniently located on the second level, making it an ideal choice for larger households or anyone seeking a true family-oriented floor plan.The main level boasts an inviting open-concept living and dining area, complete with large windows that fill the home with natural brightness. The well-appointed kitchen offers ample cabinetry, generous counter space, and a cozy eat-in area overlooking the backyard-perfect for family meals and everyday living. A convenient powder room completes the main floor.Upstairs, the second level presents four generously sized bedrooms, including a spacious primary suite with a walk-in closet and private ensuite bathroom. Three additional bedrooms share a well-designed full bath, offering plenty of flexibility for children, guests, offices, or hobby rooms.The fully finished lower level extends your living space with a bright family room-ideal for movie nights, playtime, or a home office-along with a full 3-piece bathroom and ample storage options.Step outside to enjoy a fully fenced backyard, perfect for outdoor relaxation, play, and summer BBQs. The attached garage with inside entry adds convenience during all seasons.Located in a family-friendly, amenity-rich community, this home is minutes from schools, parks, playgrounds, trails, shopping, transit, restaurants, and all major amenities. Quick access to Innes Road and Highway 174 ensures easy commuting. (id:43934)
1631 Charbonneau Street
Ottawa, Ontario
Freshly painted, Welcome to 1631 Charbonneau St. A great Family home located in a nice neighbourhood, 3 bedrooms, 3 bathrooms, home has been well cared and has some upgrades. Welcoming spacious entrance leads to a large Living Room with hardwood floors, large windows brings much sunlight + beautiful views. Upgraded kitchen plenty of cabinets, SS kitchen appliances. Exit the kitchen patio doors to a huge Deck perfect spot for your morning coffee or evening wine. WONDERFUL NEIGHBOURHOOD, CLOSE TO ALL AMENITIES, PARKS, RESTAURANTS, SCHOOLS, SHOPPING CENTER AND TRANSIT SYSTEM. Rental application must be accompanied with full Equifax/TransUnion credit report, proof of income, employment letter, references, tenant Insurance and Rental deposit. (id:43934)
168 Unison Street
Ottawa, Ontario
Sunny Bright 4 Bedrooms, 2.5 Bathrooms Townhome for Rent in The Quiet, Prestigious Riverside South Community. This New Built HN End Unit Townhome Comes With Open Concept Functional Layout Main Floor Plus Plenty Space Backyard Boasts a Lot of Upgrades, Including Hardwood Flooring, 9' ceiling, Modern Kitchen Large Island, Upgraded Cabinetry, Quartz countertop. The Second Level Offers 4 Spacious Bedrooms With Plenty of Natural Light, a Huge Primary Bedroom with 4 Pieces En-suite Plus 3 Additional Bedrooms for Family or Work from Home. Spacious Lower Level Finished Area Could be Home Office, Workout, Recreation. This Home is Perfect for a Small Family to Reside, Close to School, Public Transportation, Grocery. Photos Taken from previous listing, Stainless Kitchen Appliances and Custom windows blinds installed. (id:43934)
342 Sunnyside Avenue
Ottawa, Ontario
Welcome to 342 Sunnyside Avenue - a beautifully renovated end-unit townhouse ideally situated in the heart of Old Ottawa South. Just half a block from Bank Street and a short walk to Lansdowne Park, the Rideau Canal, and Carleton University, this location offers unbeatable access to shops, dining, transit, and some of the city's most loved amenities. The interior features a bright, modern open-concept layout highlighted by a stylish kitchen with granite countertops, ample cabinetry, and all appliances included. Enjoy year-round comfort with central air conditioning, and rare tranquility for such a prime location thanks to premium triple-glazed windows that virtually eliminate street noise. The home offers three generously sized bedrooms and 1.5 bathrooms, plus an unfinished basement with in-unit laundry and excellent storage space. Step outside to a private backyard deck, perfect for relaxing or entertaining. Parking available. Available March 1st.Tenants responsible for all utilities. Credit check, rental application, references, and lease agreement required. A fantastic opportunity to live in one of Ottawa's most vibrant and sought-after neighbourhoods. (id:43934)
754 Devario Crescent
Ottawa, Ontario
Located in the heart of Half Moon Bay, this luxury double-garage single home offers a rare blend of style, comfort, and enjoyment. From the moment you arrive, the fully landscaped frontage, interlocked driveway, and in-ground lighting set the tone for the level of quality throughout the property. The highlight of this home is the resort-inspired backyard, fully fenced and entirely interlocked. It features a saltwater pool with a waterfall feature and LED lighting, an outdoor bar, a stone patio, and a pergola-perfect for entertaining or relaxing year-round. Inside, the home showcases a well-planned open-concept design with hardwood flooring across both levels. The main floor greets you with a bright foyer and flows into a formal dining room and a spacious living room with gas fireplace. The chef's kitchen stands out with its rich cabinetry, quartz countertops, built-in double ovens, gas cooktop, oversized island, generous pantry, and a sunny breakfast nook. Upstairs, the primary suite features a large walk-in closet with a dedicated dressing area and a luxurious 4-piece ensuite. 2 additional well-proportioned bedrooms, a full bathroom, and a conveniently located laundry room complete the upper floor. (id:43934)
720 Expansion Road
Ottawa, Ontario
Welcome to this nearly-new, 2022-built, move-in ready 4 bed, 2.5 bath detached home! Situated on a premium corner 35-foot lot with no rear neighbours. This home offers a modern, open-concept layout featuring 9-foot smooth ceilings on the main level. Enjoy upgraded finishes throughout, including quartz countertops, sleek backsplash, soft-close cabinets, and hardwood floors/stairs. The second level features a spacious primary suite with ensuite and walk-in closet. A fully finished basement provides generous extra living space. Excellent location minutes from Hwy 416, Costco, shopping, parks, and schools. Book your showing today! (id:43934)
100 Cranesbill Road
Ottawa, Ontario
Discover this beautiful 4-bedroom home in the desirable Abottsville Crossing community, perfectly positioned on a premium corner lot with a spacious, fully fenced backyard. The welcoming front porch and double-car garage offer both charm and practicality. Inside, the modern open-concept design is ideal for busy families and professionals alike, filled with natural light that creates a bright and airy feel throughout. The main floor features a chef-inspired kitchen with quartz countertops, abundant storage, stainless steel appliances, and a large island-perfect for family meals or casual entertaining. The kitchen opens seamlessly to the great room with elegant hardwood flooring and convenient powder room and mudroom. Upstairs, the generous primary bedroom includes a walk-in closet and a private ensuite, while three additional bedrooms share a full bath-providing comfortable space for the whole family. This great property is perfectly situated near all amenities, great community parks and a variety of shopping options. (id:43934)
619 Geranium Walk
Ottawa, Ontario
Beautifully maintained Minto-built family home in the desirable Potter's Key community. Ideally located close to parks, schools, shopping, and restaurants along Main Street.This 3-bedroom, 3-bathroom home features numerous upgrades and a bright, neutral interior with 9 ft ceilings on the main level. The welcoming foyer includes ceramic tile flooring, a double closet, and inside access to the garage. Hardwood floors flow through the main living areas, including the spacious great room with a gas fireplace and custom mantle.The open-concept kitchen offers stainless steel appliances, premium cabinetry, a marble tile backsplash, breakfast bar, and an eating area with sliding patio doors leading to the backyard.Upstairs features neutral carpeting, a generous primary bedroom with walk-in closet and 4-piece ensuite with double sinks and glass shower. Two additional bedrooms with double closets and a full 4-piece family bathroom complete the second level.Unfinished lower level provides ample storage and future potential. Move-in ready and perfect for families! (id:43934)
409 - 135 Barrette Street
Ottawa, Ontario
Opportunity to rent a two-bedroom in Beechwood Village's newest and finest build: St. Charles Market. Apartment boasts south-east views. Located on the 4th floor, this unit will not disappoint. Hardwood floors throughout. Open concept living/dining & kitchen areas. Loads of natural light comes through. Irpinia kitchen features island, quartz counters, high-end appliances including nat-gas stove, wine fridge, two-drawer dishwasher. Large primary bed w/ pax wardrobes, 4pc ensuite w/ heated floors, standup shower. Good size 2nd bedroom/office space. In-unit washer/dryer. Full bath and foyer feature slate flooring. Balcony w/ nat-gas BBQ. Windows feature remote-controlled shades. Building amenities include security, party/dining room w/ rooftop terrace, gym, bicycle storage. Unit comes with a locker and one underground puzzle-parking space. Your vehicle delivered on demand. EV charging on Beechwood. Proximity to all of Beechwood's amenities. Call today! (id:43934)
1303 - 280 Montgomery Street
Ottawa, Ontario
**LIMITED TIME OFFER on a 14-month lease: $300 OFF every month OR 2 months FREE** Welcome to Riverain Developments, a brand new construction just minutes away from Downtown Ottawa. Enjoy walkable shopping + eatery, charming amenities and stunning units with modern finishes. With quick access to the 417 Highway from Vanier Parkway, and public transportation just steps away, the location is perfect for young professionals and students. Every single unit is equipped with a full kitchen, in-suite laundry, private balcony, and well-crafted living space. Building amenities include a fitness centre, yoga room, party room, outdoor terrace with lounge areas + BBQs, and co-working spaces. More units available with more or less square footage, at different price ranges. Underground parking $180/month and tandem parking $300/month. Easy to show, quick occupancy available, and a chance to experience top-notch modern living! (id:43934)
B - 72 Armstrong Street
Ottawa, Ontario
Welcome to Unit B at 72 Armstrong St.! This newly renovated main floor apartment unit boasts the most modern of finishes, high ceilings and very close proximity to all that the ever-popular neighbourhood of Hintonburg has to offer - trendy restaurants, great schools, walking/biking paths, close transit, all shopping nearby and only minutes to downtown! This unit features: a spacious kitchen with gas stove & stainless steel appliances, tons of counter space & island with large undermount sink; living/dining room area offers tons of natural light with larger windows and a gas fireplace; 2 generously sized bedrooms with larger closets; a full bathroom with floating storage vanity, soaker tub/shower and trendy glass partition; and in-unit high efficiency stacked laundry. Tenant pays Hydro & Gas. Available immediately! *Parking available at lot next door for $200/month.* (id:43934)
1901 - 340 Queen Street
Ottawa, Ontario
Welcome to an ALL INCLUSIVE dream home. This gorgeous 2 bedroom 2 full bathroom residence is offered fully furnished, with parking, utilities, and internet included - removing friction from daily life and allowing you to simply move in and settle. Wake up to sweeping Ottawa River views from both bedrooms, the kitchen, and the living room - an ever-changing backdrop that brings calm and light into everyday life. High ceilings and an open, well-considered layout create a bright, comfortable atmosphere that feels both modern and inviting.The kitchen is finished with veined quartz countertops, stainless steel appliances, and a peninsula island that naturally connects to the living space - ideal for relaxed evenings or easy entertaining. The primary bedroom offers a private ensuite and direct access to the balcony, creating a peaceful retreat above the city.The building delivers an exceptional amenity experience, including an indoor pool, gym, cinema room, business centre, party room, and a second-floor terrace with BBQs. A 24-hour concierge and security provide added peace of mind. With Food Basics and the Lyon LRT Station located within the building, errands and commuting are seamless. The location is especially well suited to professionals working downtown, with quick access to Parliament Hill, Place de Ville, World Exchange Plaza, and Ottawa's core office hubs. One underground parking space is included. (id:43934)
165 Woodhurst Crescent
Ottawa, Ontario
This well-cared-for 3-bedroom end-unit townhome offers over 1,500 sq. ft. of comfortable, functional living space on a quiet, desirable street in Stittsville with no front neighbours and a private driveway. Hardwood floors run throughout the main level, complemented by an open layout that feels bright and welcoming. The kitchen is both practical and polished, featuring stainless steel appliances, granite countertops, a breakfast bar, and an eat-in area that opens directly to the fully fenced backyard.Upstairs, the spacious family room with cathedral ceilings and a gas fireplace creates a cozy yet versatile space. The primary bedroom includes a walk-in closet and 4 piece ensuite, with two additional bedrooms offering flexibility for family, guests, or office space. Granite countertops are featured in all bathrooms.The finished basement provides extra living space along with a fourth bathroom, making it ideal for additional living space, a guest area, or home gym. This is a thoughtfully designed end-unit townhome in a sought-after Stittsville location, offering space, privacy, and move-in-ready comfort. (id:43934)
226 Celtic Ridge Crescent
Ottawa, Ontario
Lovely signle detached home in a popular family-friendly neighbourhood of South march. Fully landscaped walkway/Garden leads to the front entrance. Bright Foyer w/Mirror closet door & ceramic tile. Spacious Foyer leading to Sun-Filled Living room with gas fireplace & Built in sound system, open concept Dining room w/Hardwood Throughout. A spacious kitchen with walk in pantry & generous counter space/cabinetry for the home cook. The second level complete with a master bedroom with WIC & 4pcs ensuite, 2 spacious bedrooms with a full bath and convenient laundry as well. Computer loft in upper hall is a great place for Home office. Finished basement with an extra bathroom, wet bar. Beautiful backyard is green oasis with deck, garden and shed. Close schools, shopping, entertainment, transit, parks, and DND headquarters. Offer with 24 hours irrevocable please. (id:43934)
902 Chipping Circle
Ottawa, Ontario
AVAILABLE from February 1st, 2026 - Welcome to this LUXURY townhome 3-bedroom, 2.5 washroom with tons of upgrades & natural light with fenced yard in the most desirable RIVERSIDE SOUTH community! This 3-bed, 2.5-bath townhome with one loft is over 2150 SQFT and features endless premium upgrades such as high-end SS appliances, quartz counters, premium hardwood flooring, upgraded carpet, convenient 2nd floor laundry, high quality blinds, one loft upper level, a huge basement family room perfect for home office or entertainment space. Close to all amenities, such as shopping centers, great school, and LIMEBANK LRT station. No pets or smoking. A must-see home! This home is perfect for families or professionals seeking quality, space, and a prime location in one of the most desirable areas of the city. (id:43934)
658 Dan Avenue
Ottawa, Ontario
Beautiful 5-bedroom brick bungalow in Castle Heights featuring hardwood floors, a solid oak kitchen, fenced yard, large shed, and a fully finished basement with separate entrance. Conveniently located near the LRT, transit, shopping, Hwy 417, and downtown. Flooring: hardwood & tile. Deposit: $6,200. 24 hours' notice required for showings. Tenant pays Electricity, Gas, Water and Internet. (id:43934)
16 Santa Cruz Private
Ottawa, Ontario
Higly upgraded 3 Bedroom, 3 bathroom townhouse in a great location in Riverview Park. Main floor welcomed by a bright and inviting Foyer, upgraded hardwood floors, spacious Living, Dining rooms, main floor elegant gas fireplace. Gourmet Kitchen with quartz countertops, stainless steel appliances. The upper floor has 3 generous sized bedrooms; bright and spacious Primary Bedroom with a walk in closet and a luxury 4-piece ensuite, 2 good size secondary bedrooms. Bright Family room with additional bedroom in lower level. Move in condition, not to be missed. Close to Trainyard shopping centre, mins to downtown, hospitals, easy access to HWY 417 (id:43934)
91 Canvasback Ridge
Ottawa, Ontario
Available fully furnished or unfurnished, 91 Canvasback Ridge offers 3 bedrooms, 3 bathrooms, and a true move-in-ready setup designed for professionals who value privacy, comfort, and efficiency. The main level features hardwood flooring throughout and a bright open-concept layout. The modern kitchen is equipped with quartz countertops, stainless steel appliances, a natural gas stove, walk-in pantry, and oversized breakfast bar with pendant lighting. Pot lights and a gas fireplace anchor the living space, which opens directly to a fully fenced private backyard with no rear neighbours, a natural gas BBQ hookup, and propane fire pit. The second level includes a spacious primary bedroom with walk-in closet and 3-piece ensuite, two additional well-sized bedrooms, a full bathroom, and convenient upper-level laundry. The fully finished basement provides a versatile rec room and generous storage. Premium upgrades include electric blinds, smart thermostat, Ring alarm system, large flat-screen TVs, electric lawn mower and gardening equipment, automatic garage, and top-tier appliances throughout. Steps from wooded walking/running trails and Whooping Crane Park, 3 minutes to shops and cafés, and only a 4-minute drive to Limebank North LRT Station. A rare rental combining technology, privacy, and location. (id:43934)
84 Russet Terrace
Ottawa, Ontario
Beautiful detached home offering exceptional space and comfort. Features a welcoming foyer with large closet, open-concept kitchen with stainless steel appliances, ample cabinetry, and spacious eating area. Hardwood and ceramic flooring throughout the den, dining, great room, and family room, plus a cozy gas fireplace. The spacious primary bedroom includes a walk-in closet and 4-piece ensuite. All bedrooms are carpeted and well-sized. Enjoy a large loft with hardwood flooring and front-facing balcony, perfect relaxing space. Central A/C, fenced backyard, double-car garage, automatic garage door opener, and driveway parking for up to 4 cars. Conveniently located close to highways, transit, schools, parks, shopping, and restaurants. (id:43934)
8 - 251 Bruyere Street
Ottawa, Ontario
Well appointed multi -level urban townhome for rent in the heart of the ByWard Market, close to the Rideau River. Located within a quiet, private enclave, this residence is well suited for corporate leases, embassy staff, and professionals seeking a walkable urban lifestyle with convenient access to transit, major highways, and nearby greenspace. Ideally positioned close to DFAIT, Parliament Hill, downtown offices, and the shops and restaurants in the Byward Market.The open-concept layout offers bright, functional living and dining areas that comfortably support both everyday living and work-from-home requirements. Over $75,000 in recent upgrades enhance the space, including maple hardwood flooring throughout the main living areas and bedrooms, as well as updated stainless steel appliances, quartz counter tops, extra deep and wide sink. New European sound proof style windows throughout the home. Large windows and patio doors allowing an abundance of light on the terrace and throughout the main floor.The loft-style primary bedroom overlooks the living room, adding architectural interest and flexibility for a home office or private retreat. Skylight allows for extra brightness on top floor. A private, partially covered terrace overlooking a quiet lane provides a peaceful outdoor space for relaxing or entertaining. The property also includes a detached garage with parking for one vehicle, offering secure and convenient parking -an added benefit in this central location. This well-maintained townhome delivers comfort, functionality, and an exceptional urban setting for professional tenants. Available furnished or not furnished. Measurements are from floor plan and approximate. Other is outdoor terrace. Tenant responsible for gas, hydro, wifi/ cable/ phone. (id:43934)
366 Forestbrook Street
Ottawa, Ontario
HWT OWNED | BACK ONTO A POND | NO REAR NEIGHBOURS| ! Experience unparalleled quality life in this 2,015 sq. ft. executive townhouse, offered as a rental for the very first time. Perfectly situated on a premium corner lot, this home backs directly onto a tranquil pond with no rear neighbours, offering a serene, private retreat.Immaculately maintained with ~$10k in annual owner upgrades, this home features brand-new 2025 enhancements, including a stunning 2-tier deck, refreshed basement finishes, and modern fixtures.Elite Property Highlights:2025 Upgrades: Brand-new 2-tier rear deck, designer shower door, 2nd-floor toilets, and updated basement finishes. Interior Excellence: 3 bedrooms + loft, hardwood floors, and a gourmet granite kitchen with premium gently used stainless appliances (Dishwasher 2023, Fridge 2024).Entertainment Ready: Cozy finished basement with a gas fireplace and 5.1 home theater wiring together with built-in speakers.Superior Efficiency: Built to R2000 insulation standards for maximum comfort.Unbeatable Location: Steps to the Kanata Hi-Tech Park and Richcraft Recreation Complex. A 10-15 minute drive to Costco, Tanger Outlets, and Kanata Centrum shopping and dining. Available immediately, it won't last long! (id:43934)
905 - 770 Somerset Street W
Ottawa, Ontario
Experience contemporary urban living at JADE Apartments, a thoughtfully designed rental community at Somerset and LeBreton. This modern building offers stylish studio, one-bedroom, two-bedroom, and two-bedroom + den suites featuring bright, open-concept layouts, quality finishes, and abundant natural light. Residents enjoy exceptional amenities, including a fitness centre, communal workspace, rooftop patio, and a serene main-level courtyard-perfect for relaxing or connecting with neighbours. Ideally situated steps from local restaurants, cafés, shops, and public transit, JADE blends design, convenience, and community for a truly elevated rental experience. Please note: Parking is available for an additional $250/month, and storage units can be rented for $50/month. (id:43934)
514 - 770 Somerset Street W
Ottawa, Ontario
Experience contemporary urban living at JADE Apartments, a thoughtfully designed rental community at Somerset and LeBreton. This modern building offers stylish studio, one-bedroom, two-bedroom, and two-bedroom + den suites featuring bright, open-concept layouts, quality finishes, and abundant natural light. Residents enjoy exceptional amenities, including a fitness centre, communal workspace, rooftop patio, and a serene main-level courtyard-perfect for relaxing or connecting with neighbours. Ideally situated steps from local restaurants, cafés, shops, and public transit, JADE blends design, convenience, and community for a truly elevated rental experience. Please note: Parking is available for an additional $250/month, and storage units can be rented for $50/month. (id:43934)
401 Foxhall Way
Ottawa, Ontario
Bright, sun-filled, spacious open main level features hardwood floors, large living/dining area with a gas fireplace. The chef's kitchen features a large granite countertop, plenty of cabinets, large pantry, stainless steel appliances, and breakfast bar. The Bedroom level features three generous bedrooms and convenient laundry facilities. The large master bedroom features a walk-in closet and ensuite bathroom. The fully finished lower level has oversized windows. This end unit home backs onto the Canada Trail - no rear neighbors., Flooring: Tile, Flooring: Hardwood, Flooring: Carpet Wall To Wall - First and last month rent. Rental application, credit checks and references. (id:43934)
336 Rainrock Crescent
Ottawa, Ontario
Welcome to 336 Rainrock, a stunning 3-bed, 3-bath townhouse in the sought-after Trailsedge community. Designed for modern living, this home boasts an open-concept main floor with wide-plank hardwood flooring, soaring 9-ft and cathedral ceilings, and abundant natural light. The bright and airy living room features a cozy gas fireplace, perfect for relaxing evenings. The chefs kitchen is both stylish and functional, offering quartz countertops, a large island with a breakfast bar, stainless steel appliances, and pot drawers. Patio doors lead to a fully fenced (PVC) backyard. Upstairs, the expansive primary suite includes a walk-in closet and ensuite. Two additional bedrooms, a full bath, and a convenient laundry area complete the level. The finished lower level offers a versatile space ideal for a home theater, playroom, or gym along with ample storage and a 3-piece bath rough-in. Ceramic tile flooring enhances the entryway and all bathrooms. Freshly painted, Located within walking distance of Notre-Dame-des-Champs Elementary and Mer Bleue High School, as well as parks, shopping, and dining, this home offers the perfect blend of comfort and convenience. (id:43934)
184 Highbury Park Drive
Ottawa, Ontario
SPACIOUS, SUNNY AND BRIGHT SEMI-DETACHED WHITE CEDAR MODEL BY TARTAN SITUATED ON A LARGE CORNER LOT WITHIN A WALKING DISTANCE TO SCHOOLS, SHOPPING, RECREATION, PARKS AND MUCH MORE. OFFERING UPGRADED KITCHEN, LIVING, DINING, FAMILY ROOM ON THE MAIN LEVEL. 4 GENEROUS SIZE BEDROOMS ON THE SECOND, 3.5 BATHROOMS, MANY UPGRADES INCLUDING GLEAMING HARDWOOD ON THE MAIN LEVEL, CARPET IN BEDROOMS, ALL APPLIANCES. FULLY FINISHED BASEMENT WITH A FULL BATHROOM. NEW DECEMBER 2025 KITCHEN APPLIANCES (FRIDGE, STOVE , DISHWASHER, MICROWAVE/HOODFAN). (id:43934)
2366 Cheshire Road
Ottawa, Ontario
Superbly located all-brick bungalow just a 2-minute walk to rapid transit, future LRT, and close proximity to College Square & Algonquin College. Main level offers a functional layout with hardwood floors throughout, 3 bedrooms, a 4pc bath. Lower level features direct access from an exterior door, providing excellent flexibility for an in-law setup or additional living space. The lower level includes a generous living/dining area with gas fireplace, an eat-in kitchen with 2 appliances, a single bedroom, open concept office area, 3pc bath with heated flooring, and a laundry area with washer and gas dryer.Utilities are extra. No pets permitted. Landlord open to wiring an outlet outside for an EV charger for the right tenants. Photo ID, full credit report, recent pay stubs, letter of employment,to be submitted with all rental applications (id:43934)
204 - 611 Wanaki Road
Ottawa, Ontario
REMENDOUS VALUE FOR A 2 BEDROOM/2 BATHROOM SUITE WITH DEN in sought after Wateridge Village. What could be better than living in this vibrant new community adjacent the Ottawa River? Ideally situated close to the RCMP, Montfort Hospital, CSIS, NRC, Rockcliffe Park and just 15 minutes to downtown. Built to the highest level of standards by Uniform, each suite features quartz countertops, appliances, window coverings, laundry rooms, bright open living spaces and private balconies. Residents can enjoy the common community hub with gym, party room and indoor and outdoor kitchens. A pet friendly, smoke free environment with free WIFI. Underground parking and storage is available at an additional cost. Book a tour today and come experience the lifestyle in person! Photos are of a similar unit. Available FEB 2026. (id:43934)
705 Montrichard Road
Ottawa, Ontario
Be the first to live in this BRAND NEW beautifully finished eQ3 townhouse with no rear neighbours! The bright, open-concept main floor features real hardwood flooring, a cozy gas fireplace, potlights, and a vaulted ceiling in the living room. The modern kitchen boasts extensive cabinetry, a huge quartz island, and stainless steel appliances. Upstairs offers 3 generous bedrooms, including a spacious primary suite with a walk-in closet and ensuite featuring a glass shower, double sinks, and quartz counters. A second full bathroom and laundry room completes the level. Enjoy the added living space in the finished basement, perfect for a family room, gym, or home office. Located close to parks, schools, and amenities-this move-in-ready home is a must-see! Available immediately! (id:43934)
1313 Rideout Crescent
Ottawa, Ontario
Perfect Parkway Park! Classic 3-bedroom 2-full bath bungalow with finished basement on large lot in spectacular location. Eat-in kitchen, large living room, decent bedroom sizes. Basement renovated with new flooring & fresh paint too. So convenient to transit, shopping, schools, parks & more! Vacant and ready to move-in. (id:43934)
3 - 162-164 Metcalfe Street
Ottawa, Ontario
Located in the heart of Ottawa Centre, this bright third-level office space offers approximately 1,122 square feet-an ideal setting for professional services seeking a central, accessible location. This freestanding building features great natural light, an efficient layout, and excellent visibility just steps from Elgin Street, transit, and nearby amenities. The space is well-maintained and includes heat, hydro, water, and property taxes in the monthly rent, providing a simple and predictable operating cost. With immediate possession available, this clean and functional unit presents a fantastic opportunity to establish or grow your business in a vibrant downtown setting. (id:43934)
636 Cordelette Circle
Ottawa, Ontario
Flooring: Tile, Brand new Richcraft Stillwater END unit Town in Trailsedge, Orleans Available immediately for Rent! More than 2200SqFt 3bed 3bath + LOFT, Finished Basement. Tile & HW floor throughout! Quartz counter & soft close drawers throughout! Welcoming foyer leads to spacious dining, open concept main floor has generous living. Huge Kitchen has taller upper cabinets, SS appliances, large island breakfast bar and separate breakfast area. Upstairs showcases a large primary bed rm with a walk-in closet & 4pc Ensuite. 2 more bed rms, a full bath and convenient laundry on this floor as well. Fully fin basement has large window in spacious recreation rm with fireplace. There is lots of storage and a utility rm. 1 attached Garage and 1 car Driveway. Perfect size backyard for summer entertainments! Surrounded by parks, schools, restaurants and supermarkets-7min drive to Walmart and 10min to Costco business center. Rental application form, proof of income and full credit report needed for all applicants., Deposit: 5300, Flooring: Hardwood, Flooring: Carpet Wall To Wall (id:43934)
213 Invention Boulevard
Ottawa, Ontario
Welcome to 213 Invention Boulevard , a beautifully highly upgraded end unit townhouse with over 2000 sqf of living space in the heart of Morgan's Grant, Kanata. This charming residence offers the perfect blend of comfort, style, and convenience, ideal for families and professionals alike. The beautifully upgraded kitchen is a standout feature, boasting sleek stainless steel appliances, modern finishes, where and a bright eat-in area. A patio door opens to a private backyard perfect for relaxing or entertaining. The spacious foyer leads into a large living and dining area with upgraded hardwood floors & a cozy gas fireplace and southern exposure that fills the space with natural light. Upstairs, a hardwood staircase guides you to the second floor, the king-size primary bedroom awaits with a walk-in closet and a luxurious 4-piece ensuite. The 3 secondary bedrooms are generously sized and complemented by a stylish 4-piece family bathroom. The basement is nicely finished with a spacious rec room & 2pc bathroom, offering endless possibilities for a home theatre, gym, or playroom. With earth-tone colors throughout and move-in ready condition, this home exudes warmth and elegance. Located in Kanatas thriving high-tech sector, its just minutes from the DND headquarters, Richcraft Recreation Centre, The Marshes Golf Club, top-rated schools, and vibrant shopping centers. (id:43934)
107 Westover Crescent
Ottawa, Ontario
Whether you are a young professional or you are looking for a place for your family, this rarely offered extensively upgraded home is sure to impress. This detached 3 bed 2.5 bath beautiful home features formal dining room, spacious kitchen & eat-in area and bright living room on the 1st floor with marble floors, plaster crown moulding and automatic blinds. 2nd floor offers 3 good size bedrooms and 2 full baths both with double sinks. Basement has a recreation room, a laundry and storage room. The backyard has a beautiful PVC fence with a storage shed for optimum privacy. Close to Tanger outlets, highway access, Canadian Tire Center, parks, top ranked schools, restaurants, gyms, grocery stores, Kanata High Tech park and Top ranked schools. Tenant pays water & sewer, hydro, gas, HWT rental, telephone, cable/internet, grass cutting, snow removal. For all offers, Pls include: Schedule B&C, income proof, credit report, reference, rental application and photo ID. (id:43934)
184 Beebalm Crescent
Ottawa, Ontario
Welcome to 184 Beebalm Cres! An exceptional townhome in the family-friendly and vibrant community of Half Moon Bay. This beautifully crafted 3-bedroom, 3.5-bath (1 full washroom in the basement) home has an attached garage and a host of features designed for modern family living. Your journey begins at the spacious, welcoming front porch and continues into a bright, airy foyer that sets the tone for the rest that follows. At the heart of the home is a centrally located kitchen, open to both living and dining areas - a layout ideal for entertaining or keeping an eye on children while preparing meals. Upstairs, three generous bedrooms and two full bathrooms provide plenty of space for family or guests. Downstairs, the open basement currently serves as a versatile recreation room. Outside, the home is nestled in a neighborhood known for its excellent schools, parks, walking trails, and playgrounds - a community built for families. With easy access to nearby shopping, dining, and services, this home offers the perfect balance of suburban tranquility and everyday convenience. Book a showing today! (id:43934)
37 Largo Crescent E
Ottawa, Ontario
Welcome to 37 Largo Crescent, offering a comfortable and convenient main-level living opportunity in a quiet, family-friendly Nepean neighbourhood. This well-maintained home is ideal for tenants seeking space, privacy, and exceptional value.The lease includes the entire main level, with access to a private backyard and two storage sheds, perfect for outdoor equipment, tools, or seasonal items. Tenants will enjoy both a common entrance and a separate private side entrance, providing added flexibility. All utilities are included- heat, hydro, water, and high-speed WiFi, making this a truly turnkey rental with no hidden costs. Situated close to shopping, schools, parks, transit, and major routes, this property delivers both comfort and convenience in one complete package. A rare opportunity for worry-free living in one of Nepean's most desirable communities. (id:43934)
108 - 655 Wanaki Road
Ottawa, Ontario
TREMENDOUS VALUE FOR A 2 BEDROOM/2 BATHROOM SUITE in sought after Wateridge Village. What could be better than living in this vibrant new community adjacent the Ottawa River? Ideally situated close to the RCMP, Montfort Hospital, CSIS, NRC, Rockcliffe Park and just 15 minutes to downtown. Built to the highest level of standards by Uniform, each suite features quartz countertops, appliances, window coverings, laundry rooms, bright open living spaces and private balconies. Residents can enjoy the common community hub with gym, party room and indoor and outdoor kitchens. A pet friendly, smoke free environment with free WIFI. Underground parking and storage is available at an additional cost. Book a tour today and come experience the lifestyle in person! Photos are of a similar unit. Available MARCH 2026. (id:43934)
C - 195 Hopewell Avenue
Ottawa, Ontario
Be the first to live in this brand-new unit at 195 Hopewell Avenue in the heart of Old Ottawa South. The bright, open-concept kitchen and living area offers modern design and an abundance of natural light, creating the perfect space for everyday living and entertaining. The primary bedroom features a private ensuite, complemented by two additional bedrooms ideal for guests, family, or a home office, plus a second full bathroom. Located steps from Bank Streets shops and cafés, Lansdowne Park, the Rideau Canal, excellent schools, Carleton University, and transit, this home provides the perfect blend of lifestyle and location. Available immediately with a minimum one-year lease; credit check and references required. (id:43934)
706 - 160 George Street
Ottawa, Ontario
Experience the best of downtown Ottawa at The St. George, an established luxury condominium in the heart of ByWard Market. This spacious unit, totalling over 1,400 sq ft, has been freshly painted throughout and upgraded with new flooring, creating a clean, modern, and move-in-ready living environment. It includes two bedrooms and two full bathrooms, one with a large walk-in shower, the other with a combined bath and shower in the tub, offering elegant, open-concept living in a prime location. Inside, you'll find a generous living & dining area ideal for entertaining. The kitchen is well designed for both functionality and style. A standout feature is the enclosed balcony/solarium, which adds usable living space year-round and affords lovely views of the city skyline. The primary bedroom includes an ensuite bath and ample closet space. The second bedroom works perfectly for guests, a home office, or whatever suits your needs. Included with this condo are in-unit laundry, a private storage locker, and one assigned underground parking space. Additional parking is available for $150/month. Optionally, the unit can be furnished for an extra fee if desired. The 160 St. George offers extensive amenities: a heated indoor pool, fitness center, saunas and showers, a third-floor outdoor patio with BBQs and covered gathering areas, a guest suite, heated indoor parking, an indoor car wash, bicycle storage, and large individual storage lockers. Location is truly unbeatable. You'll be steps from restaurants, boutiques, markets, culture and transit. ByWard Market, Rideau Centre, Parliament Hill, Ottawa University, metro station, and more are all easily reachable right outside your door. This isn't just a unit, it's a lifestyle. (id:43934)
4007 Jockvale Road
Ottawa, Ontario
Welcome to 4007 Jockvale Street a beautifully upgraded 3 bedroom, 4-bath home in the heart of Barrhaven.Thoughtfully designed and updated throughout, this home offers modern finishes, functional spaces, and exceptional value for families, professionals, or investors. A bright, tiled foyer welcomes you inside and leads you up to the open-concept main level, where hardwood floors flow throughout. The kitchen has been extensively upgraded with soft-close cabinetry, 40" upper cabinets, deep drawers, quartz countertops, added pot lights, and a capped island light, creating a stylish and highly functional cooking and gathering space. The living and dining areas are filled with natural light and centered around a cozy electric fireplace, making this the perfect place to relax or entertain. Upstairs, the spacious primary bedroom features a walk-in closet and a full 3-piece ensuite. Two additional well-sized bedrooms and another bright 4-piece bathroom complete the upper level, offering plenty of room for family, guests, or a home office. The fully finished basement is a standout feature complete with a door for privacy, making it ideal as an office, additional bedroom, or family room. It includes a beautifully finished 4-piece bathroom with a skirted tub, an added landing with walls for separation, and updated lighting and electrical. Additional highlights include custom zebra blinds throughout and freshly cleaned carpets on the second level and basement. This home is within a five-minute drive to all daily necessities: Loblaws, Dollarama, Walmart, cafés, restaurants, and even entertainment like the local cinema. You're also less than 10 minutes to the highway, making commuting and weekend getaways easy and efficient. Located in a family-friendly Barrhaven community close to parks, schools, transit, and all amenities, this home combines comfort, functionality, and modern style.4007 Jockvale Street , move-in ready, beautifully upgraded, and designed for modern living. (id:43934)
149 Westover Crescent
Ottawa, Ontario
Located in the Acadia community of Kanata Lakes, this detached home offers three bedrooms, 2.5 bathrooms, one garage parking and two driving parking. The southwest-facing backyard brings in abundant natural sunlight. The main level features a combination of hardwood and tile flooring, creating bright, inviting living and dining spaces. The kitchen and family room are well illuminated, and there is an additional Den on the first floor that can function as a home office or an extra dining area.The second floor includes three bedrooms. The primary bedroom is equipped with a walk-in closet and a 4-piece ensuite. The two additional bedrooms are serviced by a shared 4-piece bathroom, which also includes a window for natural light. The property is within the school boundaries of Earl of March, All Saints, and Maurice-Lapointe. (id:43934)
906 Fletcher Circle
Ottawa, Ontario
Situated in the highly sought-after Kanata Lakes community, this beautifully designed home offers one of the largest models in the area, featuring 1,737 sq. ft. above grade plus a fully finished walk-out basement, providing exceptional space and functionality.The main level showcases a versatile den, ideal for a home office, study, or reading area, along with a striking open-to-above living room that fills the home with natural light. The well-appointed kitchen with breakfast area connects seamlessly to a large dining space, creating an ideal layout for both everyday living and entertaining.The upper level offers a spacious loft, adding valuable flexible living space. The primary bedroom features a private 4-piece ensuite, while two additional bedrooms share a full bathroom. Convenient second-floor laundry completes the second level.The fully finished walk-out basement further expands the living space and offers excellent versatility for a recreation room, gym, or guest area, with direct access to the outdoors.This home is within the boundaries of top-rated schools and close to parks, golf courses, public transit, and a wide range of amenities, making daily life both comfortable and well connected. A rare opportunity to enjoy space, layout, and location in one of Kanata's most desirable neighbourhoods. Some photos are virtually staged. Completed rental application, proof of income (either T4 or a Letter of Employment with three recent pay stubs), full credit report, and references are required. (id:43934)
708 - 770 Somerset Street W
Ottawa, Ontario
Experience contemporary urban living at JADE Apartments, a thoughtfully designed rental community at Somerset and LeBreton. This modern building offers stylish studio, one-bedroom, two-bedroom, and two-bedroom + den suites featuring bright, open-concept layouts, quality finishes, and abundant natural light. Residents enjoy exceptional amenities, including a fitness centre, communal workspace, rooftop patio, and a serene main-level courtyard-perfect for relaxing or connecting with neighbours. Ideally situated steps from local restaurants, cafés, shops, and public transit, JADE blends design, convenience, and community for a truly elevated rental experience. Please note: Parking is available for an additional $250/month, and storage units can be rented for $50/month. (id:43934)
3590 Devine Road
Ottawa, Ontario
Charming brick home set on a spacious half-acre lot, perfectly located just 15 minutes from Orléans and only minutes to Limoges and Vars. This inviting 2+1 bedroom, 1-bath property offers a peaceful rural feel with convenient access to nearby amenities.The main level features a comfortable living area that flows seamlessly into an updated kitchen and dining space-ideal for everyday living and entertaining. Two well-sized bedrooms and a refreshed bathroom complete the main floor. Downstairs, the basement provides a versatile recreation room and a potential third bedroom. Step outside to enjoy the side deck, perfect for quiet morning coffees or hosting friends, and take advantage of the generous lot offering plenty of space for gardening and outdoor enjoyment. A great opportunity for those seeking space, comfort, and a relaxed setting close to town. (id:43934)

