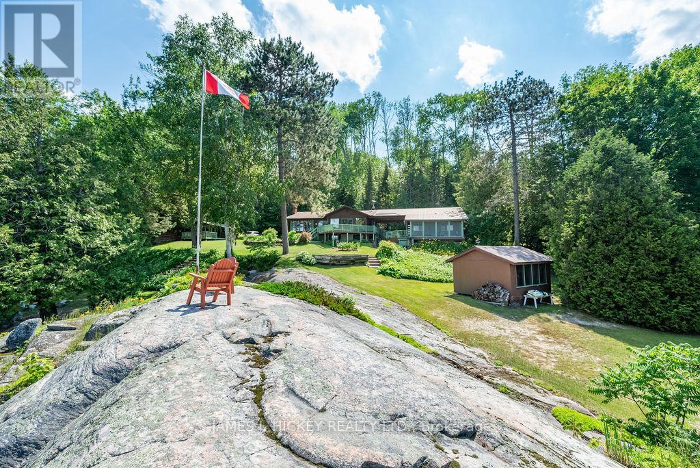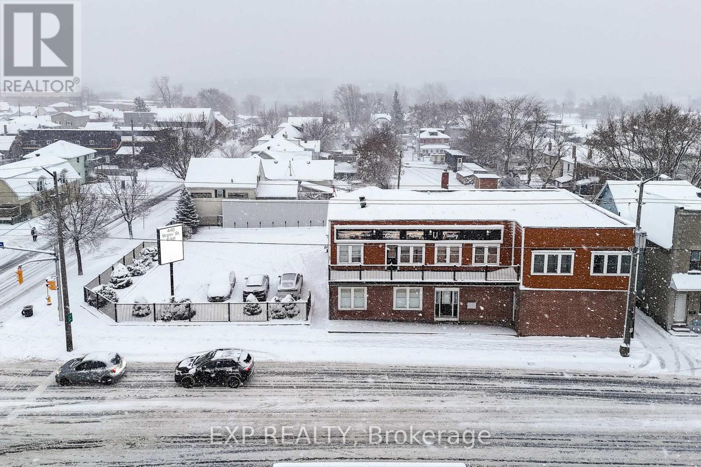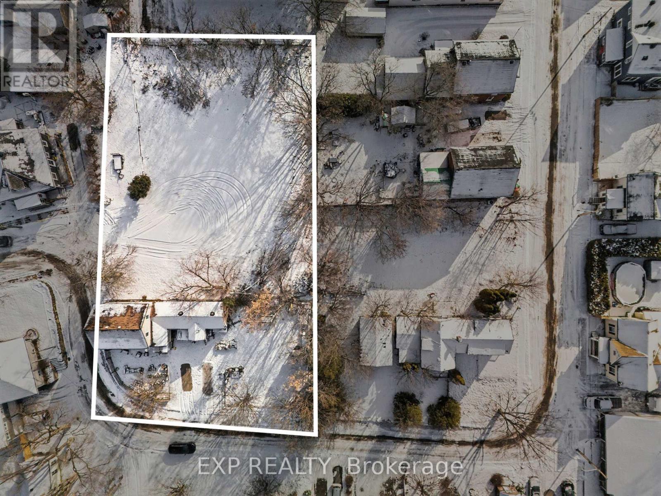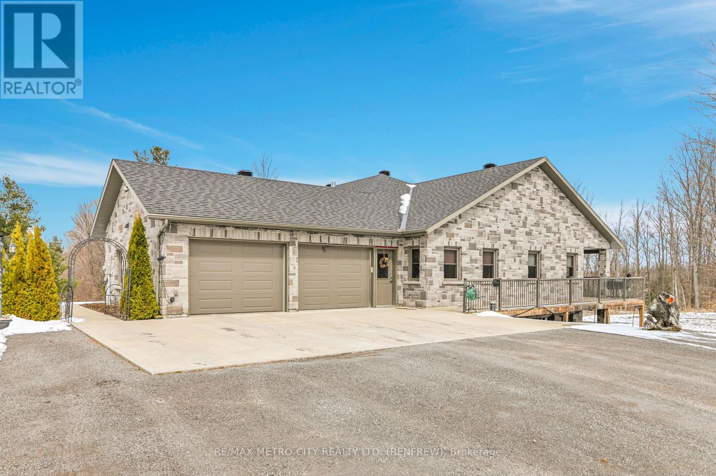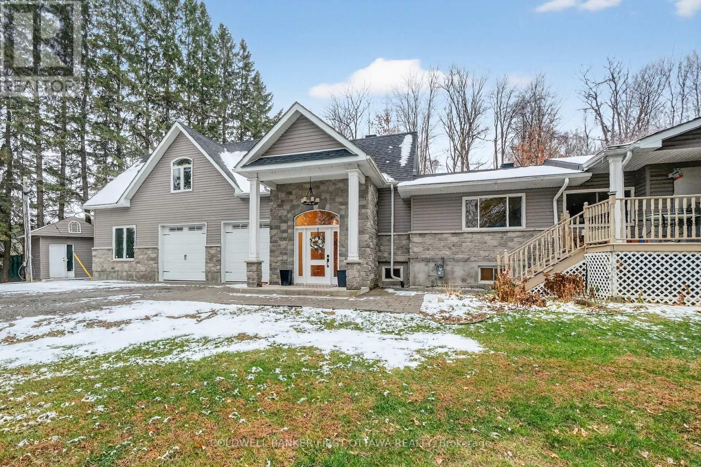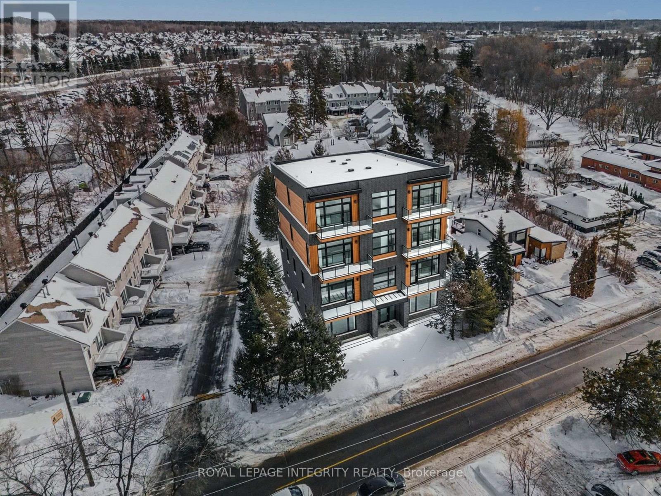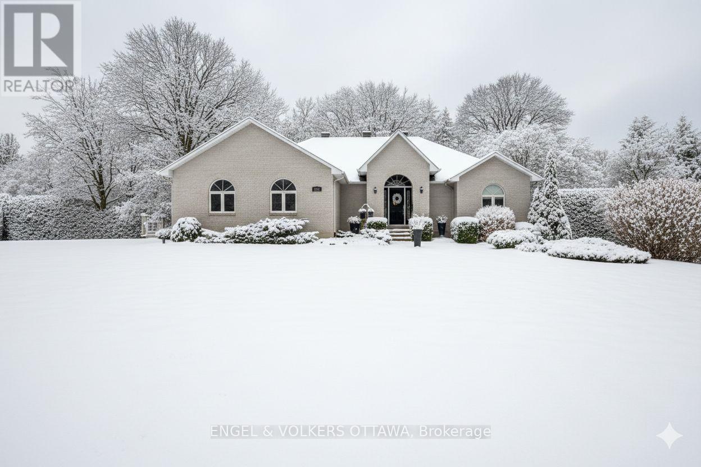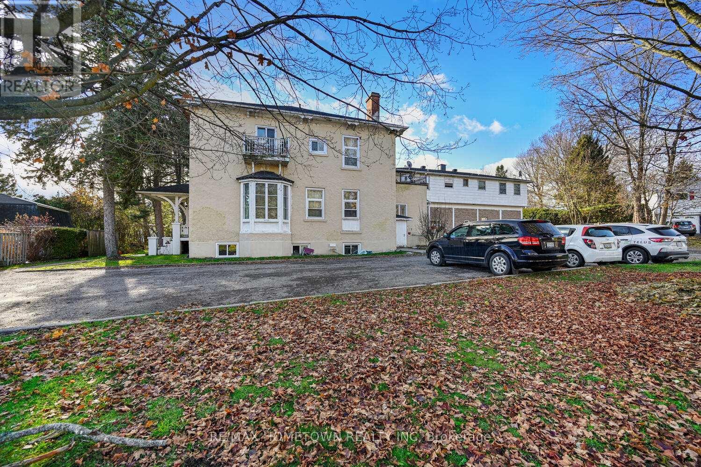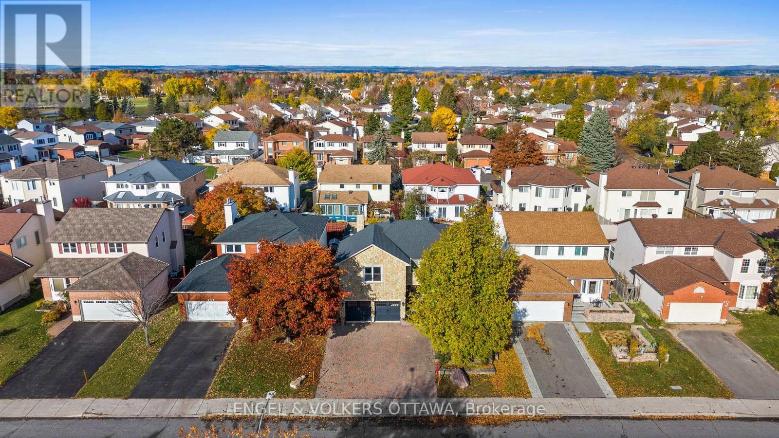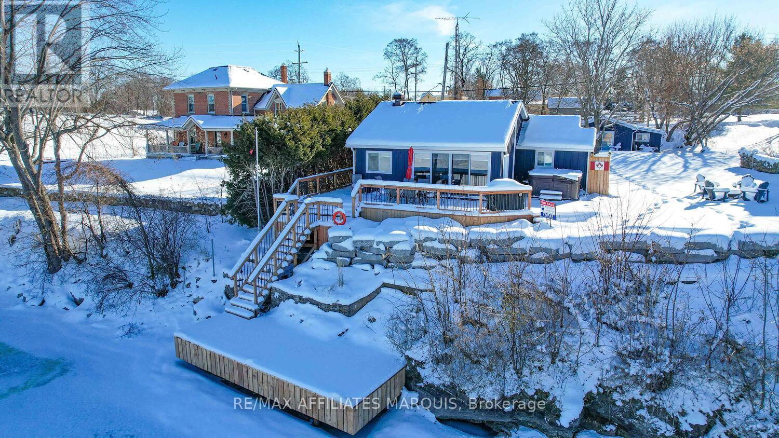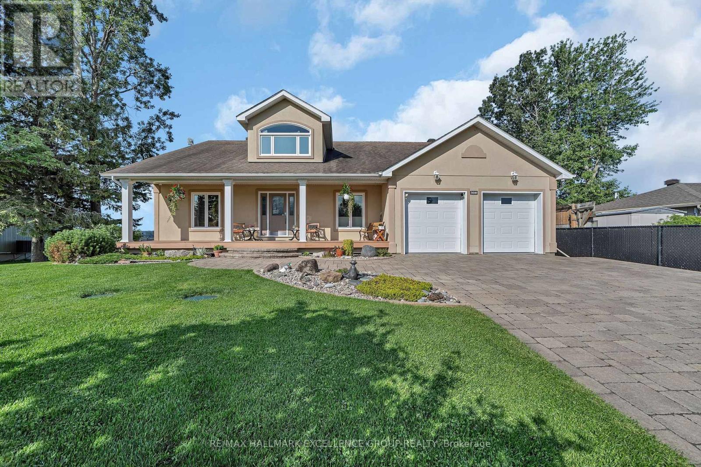We are here to answer any question about a listing and to facilitate viewing a property.
113 Murray Street
Ottawa, Ontario
Grand Victorian classic with all the charm and architectural detailing you would expect of this era. Approximately 3300 sq ft with large rooms [the main floor itself is over 1400 sq'], bay windows, high ceilings, tall baseboards. The zoning will allow just about any use you can imagine. Located a few doors from the French Baker, Dalhousie Street - the original "urban village", 1/2 a block from the Rainbow Club and the heart of the tourist mecca and nightlife scene, the Byward Market. Has a kitchen, 3 washrooms. Special features are a private gated driveway for ~4 vehicles in impressive interlock stone pavers, plus it leads to a 32' x 18' modern concrete garage with a 10' wide overhead door. Recent forced air gas furnace 3 years old, back roof ~3 years and the front roof ~10 years. (id:43934)
581 Rocky Point Lane
Deep River, Ontario
Welcome to this amazing waterfront property with 245ft frontage on the beautiful Ottawa River. This 2+1 bedroom, 2 bath home boasts vaulted ceilings with exposed beams, a custom kitchen, two recently renovated full bathrooms, and a spacious living room. Large windows and sliding glass doors on the main floor offer views that are simply breathtaking. Step outside to the deck or screen room and enjoy views of the Ottawa River and Laurentian Mountains that stretch for miles. Additional features include a finished lower level with rec room/games room, a family room, and a third bedroom. A 1-bedroom bunkie for extended family stays also overlooks the park-like grounds with of the most majestic shorelines you will ever find. Sandy beaches and your very own vantage point perched high on the river that lends itself to the name Rocky Point. Pride of ownership is evident at every turn so don't miss out on this great property! Minimum 24 hour irrevocable on all Offers. ** This is a linked property.** (id:43934)
440 Water Street E
Cornwall, Ontario
This expansive 0.7-acre property offers exceptional versatility, featuring a large commercial building with multiple income-generating opportunities. The upper level includes two residential units with a combined footprint of just under 3,300 sq. ft., providing spacious living or rental options. The main level hosts a sizeable bar/commercial area that offers endless potential for redevelopment or a wide range of business uses. The building is equipped with SPU zoning and includes four gas meters and four hydro meters, supporting multiple tenants or mixed-use operations. The lower level adds even more flexibility, offering both a residential unit and additional commercial space totalling approximately 3,000 sq. ft. Outside, the property features a substantial fenced lot with secure barbed-wire perimeter and convenient rear access to John Street. This portion of the land is zoned to accommodate a seven-storey apartment building, presenting a significant development opportunity. Overall, this property is ideal for investors, developers, or business owners seeking a high-potential mixed-use site with ample space and future growth possibilities. Roof 2025 ($63,000 membrane). All info must be verified by any and all interested parties. Property Being Sold As-Is Where-Is. (id:43934)
42 & 46 Allan Street
Carleton Place, Ontario
RARE DEVELOPMENT OPPORTUNITY IN CARLETON PLACE! 42 & 46 Allan Street, with the option to include 135 & 139 Charles Street, create an exceptional multi-lot land assembly in one of the region's fastest-growing communities. Located on a quiet residential street steps from the water and minutes to downtown amenities, this site is perfectly suited for townhomes or a boutique low-rise residential project. Zoning is already in place, the land is flat with easy service connections, and the existing structures on Charles Street are ideal for teardown-offering a clean start for your development vision. A rare chance to build in a highly desirable neighbourhood with strong resale and rental demand. (id:43934)
3280 Burnstown Road
Horton, Ontario
Custom brick bungalow built in 2016 situated on over 31 acres, with a double car attached garage. Open concept living, kitchen, with island, dining room and living room with propane fireplace. Main floor also includes 2 bedrooms, primary bedroom includes a 3 piece en suite, a sperate office, 4 piece bathroom and large laundry room. Partially finished lower level has a rec room, 3 piece bath and walk out entrance. There are plenty of windows throughout, a wrap around deck and a fully insulated separate shop. Maintenance free home, just move in and enjoy. Please allow 24 hours irrevocable on all offers. (id:43934)
1110 Dunning Road
Ottawa, Ontario
Spacious 4-bedroom, 4-bath home offering a private yard, ample parking, and a large garage ideal for operating a small business or workshop. The property also features a separate apartment with its own private entrance, currently rented and providing immediate income potential. This versatile home is an excellent opportunity for buyers seeking space, functionality, and added revenue all in one property. (id:43934)
3565 Albion Road
Ottawa, Ontario
3565 Albion Rd presents a rare land acquisition and redevelopment opportunity within Ottawa's urban boundary. Encompassing approximately half an acre across a 111 x 200 ft double lot, the property offers exceptional frontage, depth, and site planning flexibility inside the Greenbelt, a setting where parcels of this scale are becoming increasingly scarce.Recently rezoned to N4B-2293, the site aligns with the City of Ottawa's intensification objectives and supports increased residential density, accessory dwelling units, and a low-rise built form permitting heights of up to approximately 14.5 metres. The updated zoning framework creates a range of development pathways, including low-rise multi-residential, stacked housing, coach houses, garden suites, or a thoughtfully designed multigenerational compound, subject to approvals.The lot configuration and generous dimensions provide strong fundamentals for redevelopment, expansion, or phased infill, while existing improvements offer interim use or holding income potential. Reduced parking requirements in proximity to transit further enhance site efficiency and buildable coverage.Positioned within the South Keys / Blossom Park growth corridor, the property benefits from immediate access to the LRT / Transitway network, Airport Parkway, and Highway 417, supporting seamless connectivity across the city. Ottawa International Airport, South Keys Shopping Centre, major employment nodes, parks, schools, and institutional amenities are all located just minutes away, reinforcing long-term rental and end-user demand.For developers, investors, and land bankers seeking scale, zoning momentum, and infrastructure proximity within Ottawa's constrained infill landscape, 3565 Albion Rd represents a compelling opportunity to unlock future density in a highly connected urban location. (id:43934)
1591 Stephanie Anne Drive
Ottawa, Ontario
1591 Stephanie Anne Drive invites you to enjoy luxurious living on a peaceful, treed corner lot surrounded by manicured 20-foot hedges for privacy and set back from the road in one of Greely's most established and coveted communities. The main floor opens with a grand foyer boasting vaulted ceilings, ceramic tile and gleaming hardwood floors. Anchored by a gas fireplace with soaring 13-foot ceilings, the living room exudes warmth and grandeur, while the separate dining room sets the stage for memorable gatherings. The spacious designer kitchen is perfect for hosting and features quartz counters, stainless steel appliances, and a large central island with seating. A bright adjoining eating area with oversized windows extends to a private backyard and two-level hardscape patios, perfect for morning coffee or evening relaxation. The primary suite offers a walk-in closet, additional wardrobes, and a luxurious 5-piece ensuite. A spacious secondary bedroom and beautifully finished full bath with striking shower tile complete the main level. (3 bathrooms include quartz counters). A striking circular staircase leads to the lower level, where the soundproof theatre takes centre stage with two-level seating and cinematic scale. Complementing this is an expansive recreation room with a center gas fireplace and an area that can easily accommodate a fourth bedroom. An additional bedroom (currently being used as a gym) with a wall-to-wall closet, a home office, a sleek full bath, and a laundry room round out this spacious lower level. This custom home, crafted with enduring steel construction, sweeping circular 21 vehicle driveway to the oversized two-car garage, and underground irrigation system impress across the manicured property, while the large custom storage shed offers unmatched convenience. Minutes from schools, parks, shops, and nature trails. This home delivers Greely's tranquility with modern luxury and unforgettable entertainment at home with family and friends. (id:43934)
10 Belvedere Place
Brockville, Ontario
Take a look at this 12-unit building with six two-bedroom apartments and six one-bedroom apartments. One unit is all-inclusive, and every tenant has a dedicated parking space. All other tenants pay their own heat and hydro. Laundry facilities are available in the building, which adds convenience for tenants. The property sits in a lovely east-end neighborhood surrounded by single-family homes, with transit close by. Amenities are only a short drive away, and access to the 401 is quick and easy. This building offers strong upside and plenty of room for future income growth. All showings require at least 24 hours' notice. (id:43934)
563 Merkley Drive
Ottawa, Ontario
Welcome to 563 Merkley Drive - a truly one-of-a-kind stone home where pride of ownership shines through every detail. Built by MacDonald Homes and lovingly maintained by the same owners for 29 years, this residence blends timeless craftsmanship with thoughtful updates throughout. From the moment you arrive, you'll be impressed by the full stone exterior and hardscaped flat-stone front patio that create a striking first impression. Inside, fresh paint and meticulous care showcase the home's inviting warmth and quality. The large primary suite offers an ideal retreat, while the finished basement features a new drop ceiling with pot lights - perfect for relaxing or entertaining. Step outside to the beautifully landscaped backyard, complete with flat-stone hardscaping and a tranquil pond, creating your own private oasis. The freshly epoxied and drywalled garage adds both style and functionality. Every aspect of this home reflects a commitment to excellence and an exceptional attention to detail. Nestled in a family-friendly neighbourhood known for its excellent schools, nearby amenities, and strong sense of community, this home offers an unmatched combination of charm, comfort, and quality. 563 Merkley Drive is more than a home - it's a legacy of care and craftsmanship that must be seen in person to be truly appreciated. (id:43934)
4 R8 Road
Rideau Lakes, Ontario
If you're searching for sunsets, pristine water, miles of boating, and a turn-key furnished waterfront getaway - welcome home. Nestled on the shores of Big Rideau Lake in the heart of Rideau Ferry Village, this charming property offers everything you could ask for in a lakeside retreat. Enjoy panoramic views of the harbour, the iconic bridge, and the picturesque village skyline, all within walking distance to CC's Waterfront Restaurant and the Rideau Ferry General Store. Imagine the kids strolling over for an ice cream cone or walking to dinner after a day on the water, then returning home to unwind in the hot tub as the sun sets over the lake. Located on a paved road just off a County Road, this property provides easy access for commuters to Perth, Smiths Falls, and beyond - a rare combination of tranquility and convenience. You'll also appreciate having high-speed fibre internet, making it easy to stay connected while enjoying lake life. Over the past three years, this property has undergone wonderful renovations, blending modern comforts with timeless cottage charm. The two-bedroom main dwelling and separate two-bedroom guest cabin offer ample space for family and guests, each designed with comfort, functionality, and relaxation in mind. A brand-new Kehoe Marine dock (to be installed this month) ensures the perfect spot for swimming, sunbathing, or mooring your boat in this protected no-wake zone. Gather around the firepit for memorable evenings under the stars, watch boats drift by from your dock, or explore the countless coves and islands of this UNESCO World Heritage waterway. Sold fully furnished, this is a true turn-key opportunity - simply grab the keys and start enjoying everything Big Rideau Lake has to offer. Opportunities like this in the heart of Rideau Ferry are rare - offering not only a coveted waterfront lifestyle but also the perfect balance of comfort, connection, and convenience. (id:43934)
300 Voisine Road
Clarence-Rockland, Ontario
Fulfill your dream on the majestic Ottawa river in this luxury waterfront bungalow plus loft.Welcome to an extraordinarily well built retreat where quality craftsmanship, sustainability, and nature converge into a once-in-a-lifetime opportunity. Custom-built by ICF pioneer Marc Phillips of EMM Group and renowned Mr. Yvon Lavallee, this elevated, flood-mitigated home is a testament to innovation and enduring quality, crafted for those who demand efficiency, serenity, and timeless design.Set on the majestic Ottawa River, this Integra-Spec ICF masterpiece offers unparalleled quietness & peace of mind and warmth @ R-40 & R-60. The west-facing deck gifts you breathtaking sunsets 365 days a year, while the east-facing balcony welcomes peaceful sunrises & natures theatre at your doorstep. Canadian-made Lauzon Ash hardwood floors flow through the 2,000 sq ft main level plus 567 sq ft loft. The airy layout includes 3 main floor bedrooms, a powder room, granite kitchen tops with solid oak cabinetry and uniform windows framing picturesque river views from nearly every room. Two natural gas fireplaces provide cozy ambiance year-round.Enjoy the ease of municipal water, Natural Gas, and a Rheem furnace with HEPA air exchanger. An oversized 20x20 insulated garage features a gas heater. A Techo-Bloc stone driveway engineered over a 24" compacted base for durability and curb appeal.Outdoors, immerse yourself in a private sanctuary. Composite decking, Covered Gazebo, a custom 14x11 shed, and permitted armour stone retaining wall define easy waterfront living.Two Purple Martin colonies dance above, acting as a natural mosquito solution. Organic fruit laden cherry & apple trees (Royal Gala & Honey Crisp) are seasonal delights.With commercial-grade sump pumps, soundproof construction, and thoughtful design throughout, this is more than a home, its a lifestyle. A rare opportunity to realize your dream of waterfront living while maintaining convenience. 24 Hours Irrevocable on all offers (id:43934)


