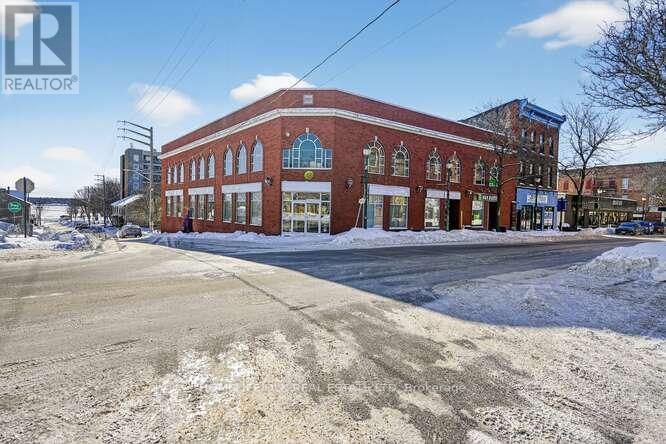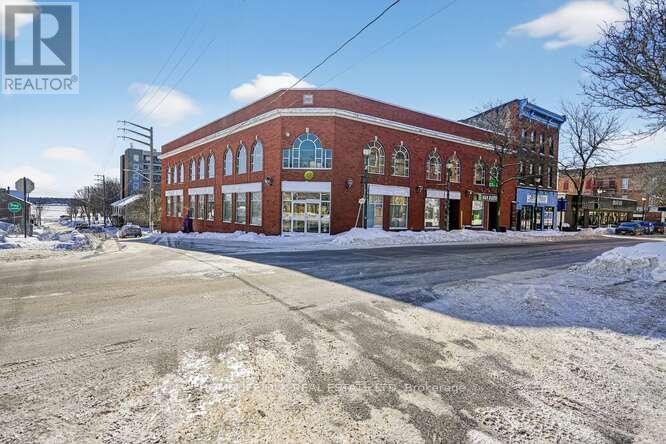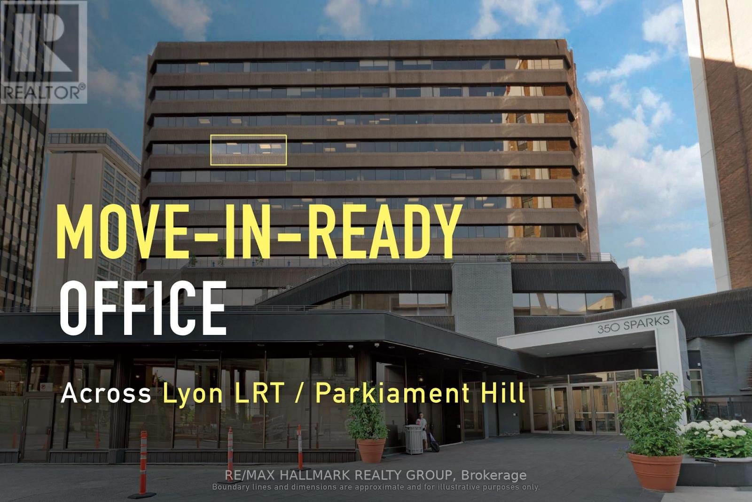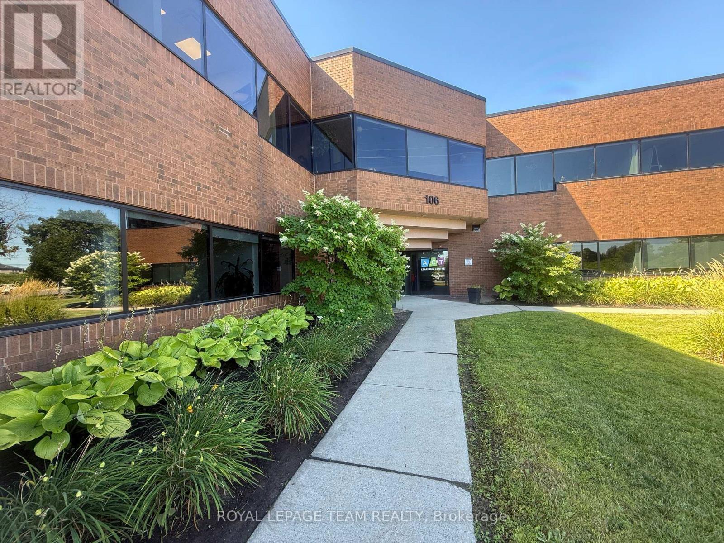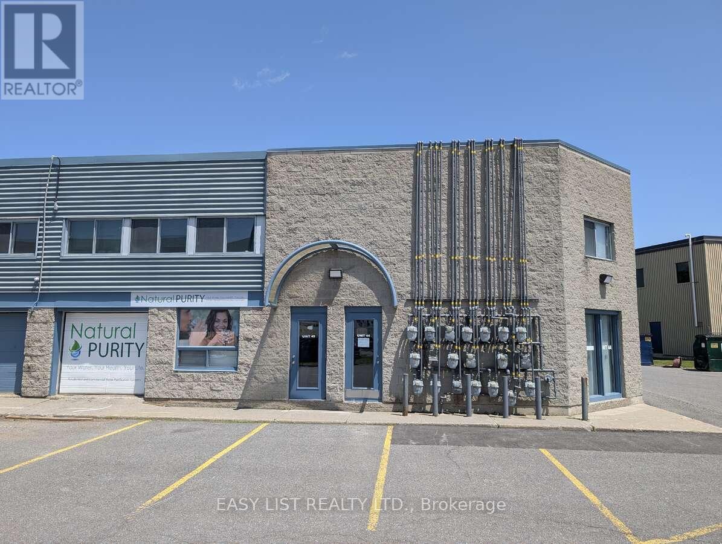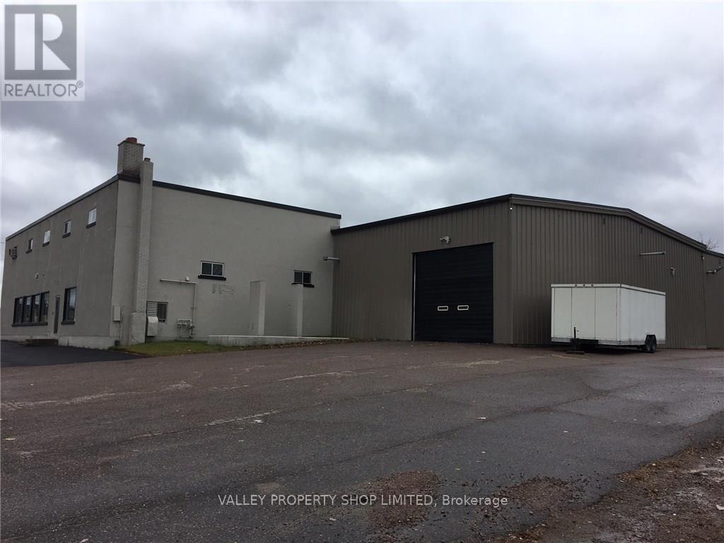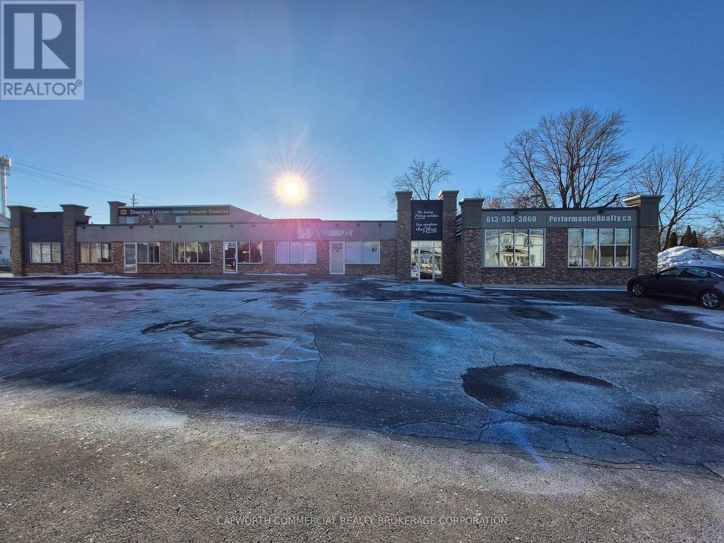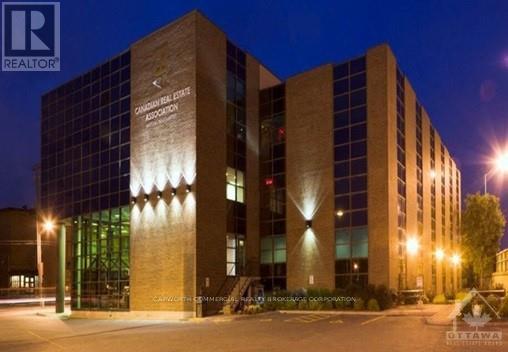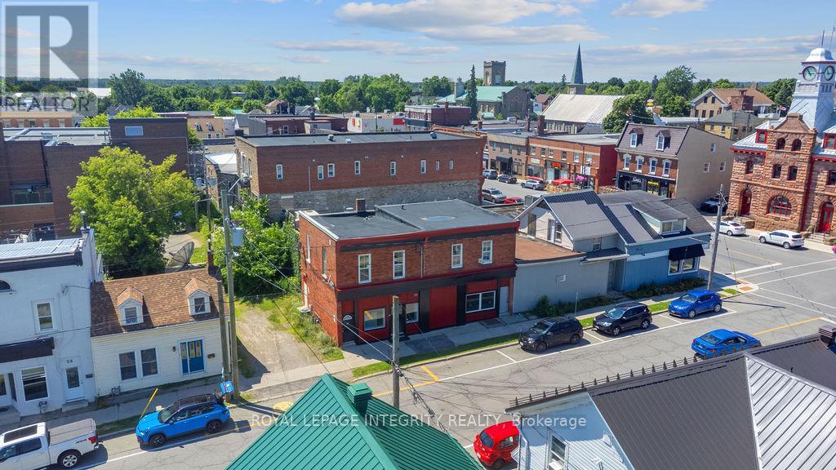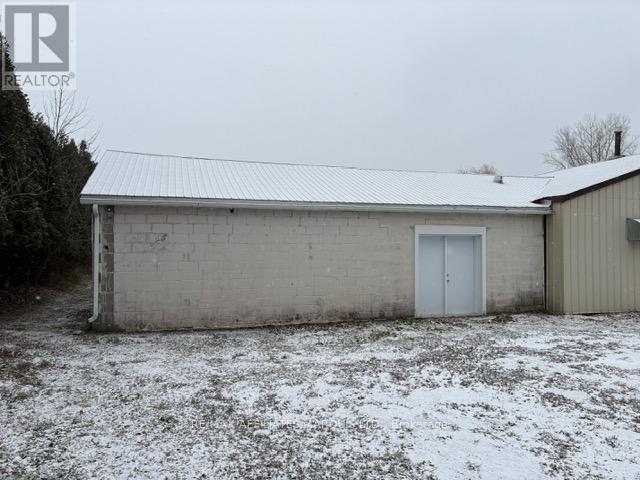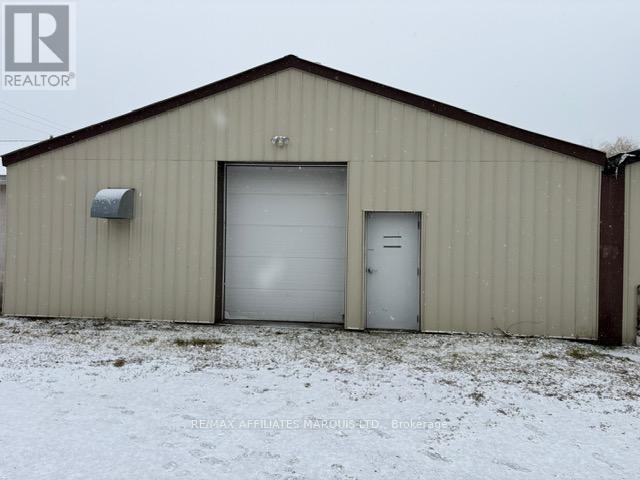We are here to answer any question about a listing and to facilitate viewing a property.
202 - 133 King Street W
Brockville, Ontario
Welcome to 133 King St W, Brockville. In the centre of the downtown core and just steps from the St. Lawrence river this 4900+ sq foot retail/office space provides level access from King St. 12+ offices all with exterior views and additional interior offices and storage. This building offers additional leasing space, including another 800+ sq ft unit and a 1300 sq ft unit on the lower level and 2300 sq ft on the upper level. (id:43934)
1b - 133 King Street W
Brockville, Ontario
Welcome to 133 King St W, Brockville. In the centre of the downtown core and just steps from the St. Lawrence river this 800+ sq foot retail/office space provides level access from the rear parking lot. Two main office spaces with additional open space towards the centre of the building. This building offers additional leasing space, including another 1300+ sq ft on the same level, 4900 sq ft on the King St ground floor level and 2300 sq ft on the upper level. (id:43934)
707 - 350 Sparks Street
Ottawa, Ontario
SUB-LEASE: Located on the 7th floor of 350 Sparks Street, this 1,540 sq.ft. open-concept office suite offers a bright, efficient layout with a kitchenette (appliances included) and is fully move-in ready. Tenants benefit from fibre-optic connectivity in a professionally managed, 12-storey building certified WiredScore Gold for reliable internet infrastructure and BOMA BEST Silver for energy efficiency and environmental performance. The building features full-time, 24/7 security as well as shared amenities, including a boardroom and fitness facility, available to tenants in accordance with management policies. Situated across from the Lyon LRT and steps from Parliament Hill, the Supreme Court, shops, and restaurants, with underground parking potentially available for rent and additional street parking nearby, this space provides a professional environment in the heart of downtown Ottawa, ready for immediate occupancy. Net lease, additional rent is $2,323.00 per month. Lease expiry is March 31, 2029. Please contact Sarah Sleiman for all listing questions, 613-979-6161, s.sleiman@drmrealesate.ca. Brochure link can be found under Property Summary (id:43934)
Suite 230 - 106 Colonnade Road N
Ottawa, Ontario
1,524 SF corner office vacant and ready for immediate possession. Elevatored building ideally suited for professional office use including medical, health care, engineering, law, web design, architecture and interior design, research and development, art studio, or as a corporate head office. This space is very bright and features two enclosed offices/meeting space, large open work space, with large reception area. Benefit from its clean, quiet and private surroundings, this property is also in close proximity to the Merivale Road, West Hunt Club Road and Prince of Wales Drive major roadways, offers free parking onsite and provides quick and convenient access to an OC Transpo bus stop. 106 Colonnade Road also includes various systems that support its Tenants in meeting ESG principles and criteria. Additional rent is $17.47/SF/YR and includes property maintenance and utilities. (id:43934)
44-45 - 1010 Polytek Street
Ottawa, Ontario
For more info on this property, please click the Brochure button below. Now available for lease at an ultra-competitive net rate of $15.00/sqft/year, this well-appointed 4,400 sq. ft. industrial condominium (combined Units 44 & 45) offers the perfect blend of warehouse functionality and finished office space ideal for light industrial, e-commerce, tech production, service trades, or flexible mixed-use operations.Located just off Highway 417, this corner unit offers excellent accessibility, visibility, and natural light throughout.Space Breakdown:- Approx. 2,200 sqft of fully finished office space across two floors: Reception area, boardroom, multiple private offices, and common areas;- Two kitchenettes (one per floor);- Three washrooms (2 x 2-piece, 1 x 3-piece);- Approx. 2,200 sqft of clear-span warehouse/storage/showroom space;- Open layout, high ceiling;- 1 x 7 x 8 grade-level shipping door.Building Features:- Gas heating on main floor, electric baseboard upstairs energy efficient;- New A/C unit (2023) and new hot water tank (2022);- Corner unit with windows on multiple sides = excellent daylight;- Ample surface parking onsite.Ideal For:- E-commerce warehousing & fulfillment;- Light manufacturing or trades;- Tech lab or product assembly;- Studio/showroom space with attached offices.Location:- Minutes from Highway 417, Innes Rd corridor, and major industrial arteries;- Zoned IL H(14) Light Industrial: warehouse, office, and select commercial - uses permitted.Rare opportunity to lease a flexible, ready-to-use industrial condo in one of Ottawas most accessible business parks. (id:43934)
3532 Petawawa Boulevard
Petawawa, Ontario
Prime Commercial Building in high traffic location, Incredible traffic count/visibility. Extremely close to Garrison Petawawa. High ceilings, large overhead doors, many potential uses. Approx 15,000 sqft (id:43934)
109 - 722 Pitt Street
Cornwall, Ontario
High-traffic location in the heart of Cornwalls main commercial corridor! This versatile retail unit offers 1,453 square feet, ideal for national retailers, local businesses, or service providers seeking exceptional visibility and foot traffic. The space can also be combined with unit 105 for a total of 2,736 square feet. Located at the intersection of Pitt Street and a busy cross street, this prominent corner unit benefits from: Excellent street exposure, large display windows, ample on-site and nearby parking and flexible configurations to suit your needs! Additional rent $14.86/sf for 2025. The unit is currently in base building condition. Market competitive incentive packages available. (id:43934)
32 Market Street N
Smiths Falls, Ontario
Discover a fully renovated, move-in-ready 1,350-square-foot retail and professional office space in the absolute heart of downtown Smiths Falls, Ontario, offering outstanding street-front exposure with large display windows that flood the interior with natural light and provide excellent signage opportunities. Recently updated with contemporary finishes throughout, including new flooring, modern LED lighting, a refreshed washroom, fresh paint, electric heating and cooling, this bright space, truly turn-key, allowing the next tenant to install fixtures and open for business almost immediately. The highly attractive first-year base rent is only $15.00 net per square foot ($1,687.50 per month plus HST), with building operating costs (property taxes, insurance, maintenance, and management) and utilities separately paid by the tenant; while there is no on-site parking, free on-street parking is available directly in front. Perfectly suited for retail boutiques, professional services such as law, accounting, real estate or financial planning, medical and wellness clinics, quick-service food or cafés (subject to zoning), galleries, studios, or general office use, this vibrant location has a walk-score of 90, with successful shops, restaurants, banks, and municipal offices within immediate walking distance. Easy access to Highways 15 and 43 and less than an hour from Ottawa, 45 minutes from Kingston, and 30 minutes from Brockville. Secure this rare, high-visibility, turn-key space at an exceptional introductory rate in one of Eastern Ontario's most revitalized and growing downtown cores. (id:43934)
5 - 2107 Second Street W
Cornwall, Ontario
Ideal for the small entrepreneur Unit #5 at 2107 Second West, has 864 sq ft and is offered all in at only $1,080.00 plus HST per month for the 1st year of a long term lease. Rent changes each year by the year over year percentage change in the CPI for Canada. The space has 1 x 2pc bath double man doors for shipping and receiving. Ceilings are 8 ft high. There are 2 parking spaces available. (id:43934)
4 - 2107 Second Street W
Cornwall, Ontario
This unit has approsimately 1,730 sq ft of main floor area with cather=dral ceiling varying in height from approx 9 ft to 16 ft. There is one 3 piece bath with shower. Currently the Premises are divided into several rooms, but the Tenant may want to remove same and open the space up entirely. Rent is reasonably set for the 1st year of a 5 year ease at $15.00 per sq ft per annum totally gross to the Tenant. Rent will be adjusted annually by the year over year change in the CPI for Canada, The landlord reserves the right to adjust the rent should the Tenant be engaged in an operation that is other than warehousing or if there is a use that significantly increases the utility cost. . (id:43934)
1043 Pembroke Street W
Pembroke, Ontario
Large commercial retail space on Pembroke Street West. Easy access and lots of parking. High traffic area. High Ceilings and plenty of natural light coming from the large storefront windows. (id:43934)

