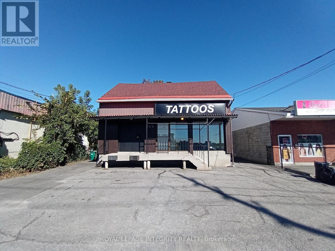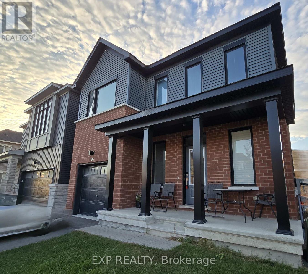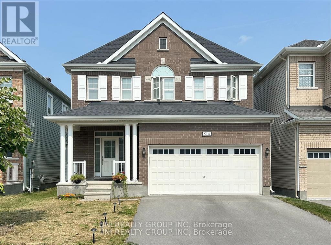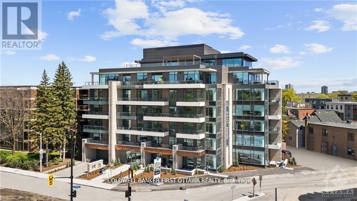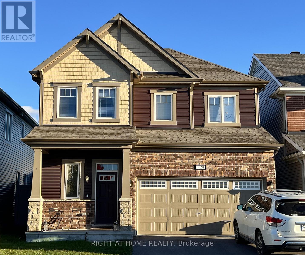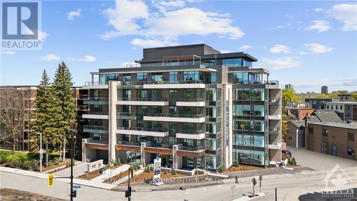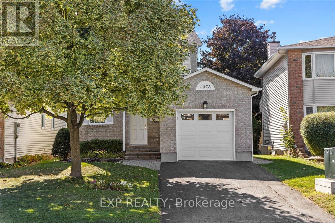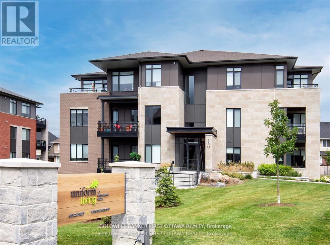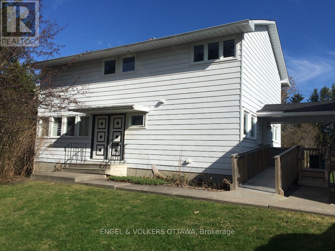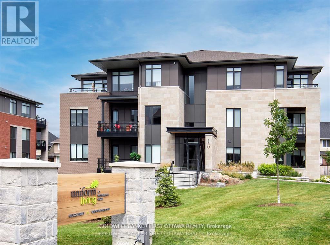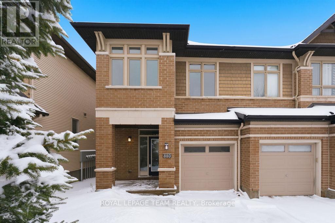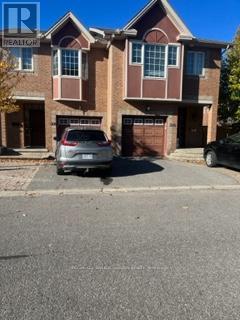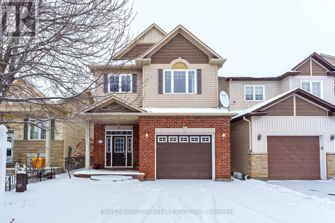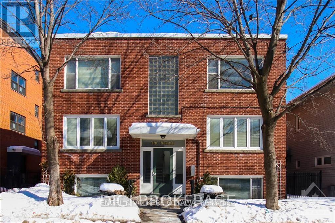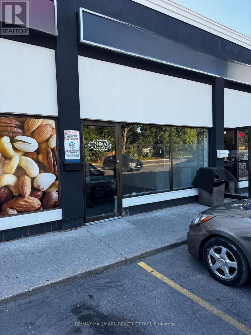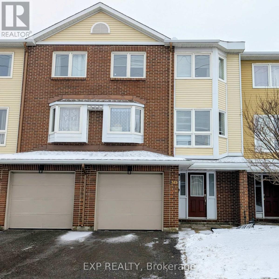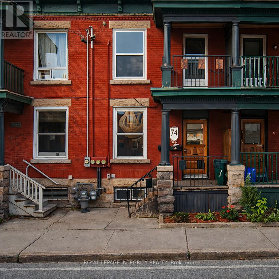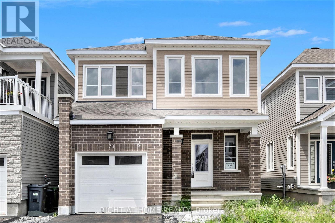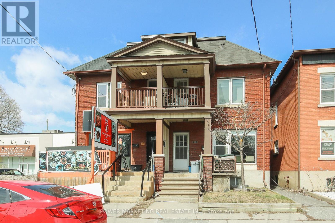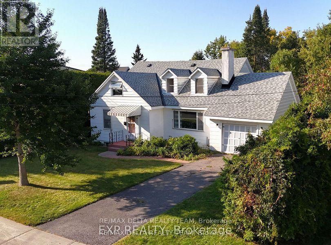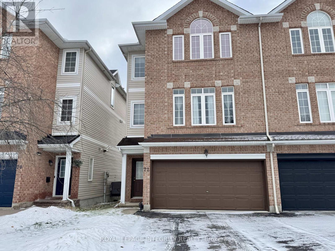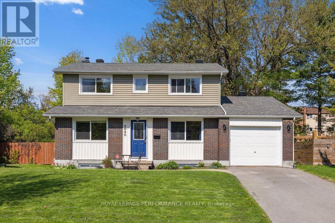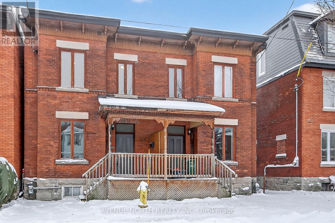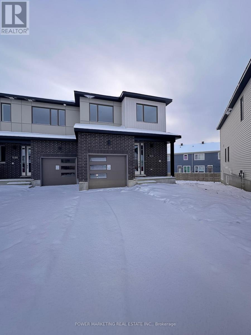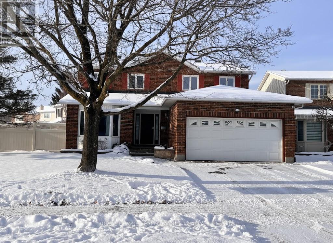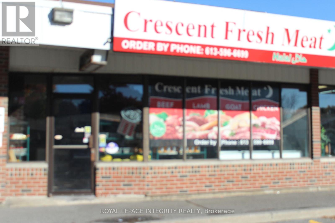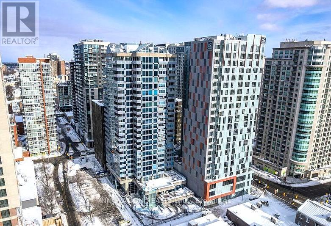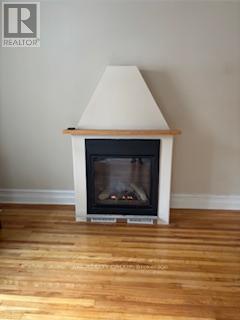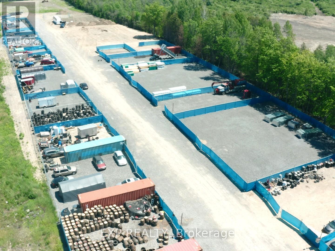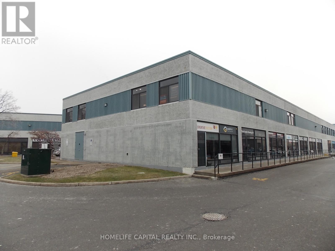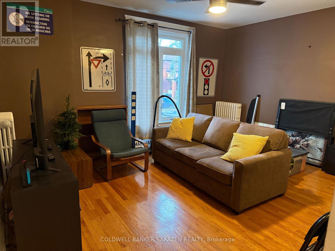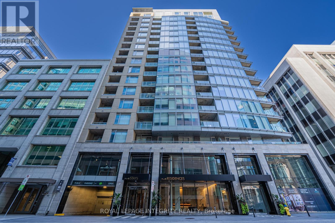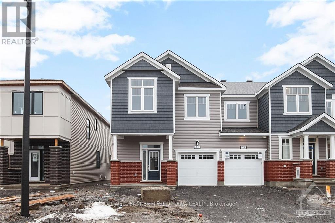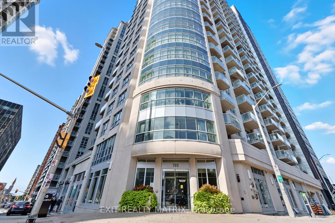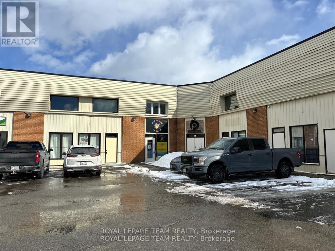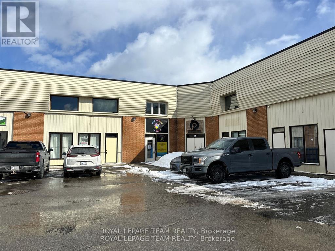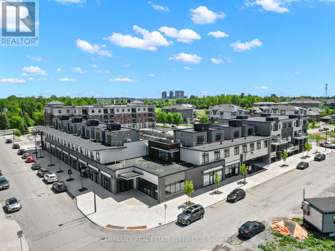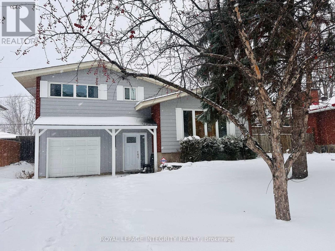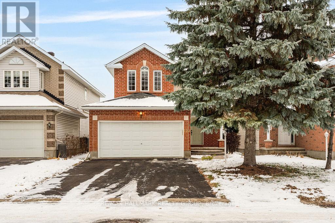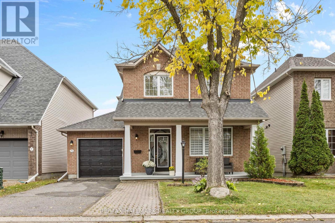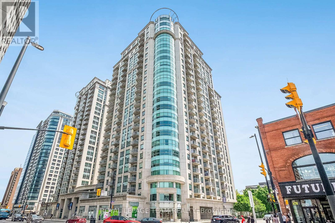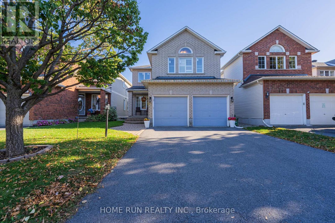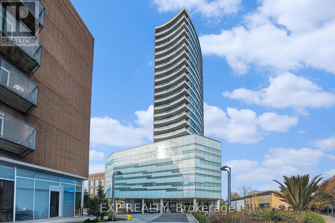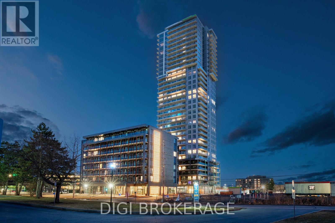We are here to answer any question about a listing and to facilitate viewing a property.
924 Whimbrel Way
Ottawa, Ontario
Mint condition 4 Bed + 4 Bath (2 ensuites) , 2900+sqft home located on a very quiet street, and a 2 minute walk from River Mist park. This home is all about size. Grand foyer welcomes you in with den/office adjacent to the front entrance. 9ft ceilings throughout main level. Large formal dining room. Immense chefs kitchen with stone countertops and breakfast bar on kitchen island, tiled backsplash, pot lights and stainless steel appliances. Loads of cabinetry for storage. Oversized living room area with fireplace overlooking the backyard. Hardwood staircase leads you upstairs where you'll find 4 very large bedrooms , computer book, and second floor laundry. Master retreat with 5 piece ensuite and a walk-in closet thats big enough to be its own bedroom! 4th bedroom hosts a 3 piece ensuite as well. NO pets, NO roommates, NO smoking. Completed rental application, credit score, pay stub/proof of employment requirement. (id:43934)
101 - 605 Center Street
Ottawa, Ontario
Discover this beautifully renovated, move-in-ready ground-floor retail/office space for lease in a prime Ottawa location near the bustling intersection of Montreal Road and Centre Street. Offering approximately 960 sq ft of modern, freshly painted space with high-quality finishes, a private washroom, and a functional layout ideal for retail, professional office, medical/clinical, or service-based businesses, this vacant unit is perfectly positioned directly across from a major retail plaza for exceptional exposure, heavy daily traffic, and outstanding street visibility. Additional features include a convenient high-level loading dock with double man doors for easy shipping/receiving, flexible MS2 zoning supporting a wide range of commercial and mixed residential uses, and 4 dedicated on-site parking spaces at no extra cost. Priced competitively at $3,100 total monthly (triple net, first year) plus utilities and HST, this turnkey opportunity is available immediately. (id:43934)
186 Conservancy Drive
Ottawa, Ontario
Welcome to this bright and beautifully upgraded 5-bedroom home in one of Barrhavens most sought-after communities, offering proximity to excellent schools, parks, recreation centers, and shopping.The main floor welcomes you with a bright foyer and a spacious walk-in coat closet. The open-concept layout flows seamlessly into a modern kitchen featuring quartz countertops, a stylish backsplash, high-end stainless steel appliances, a large island, and plenty of storage perfect for everyday living and entertaining.Enjoy 9-foot smooth ceilings, rich oak hardwood floors, and large windows that fill the home with natural light. A mudroom off the garage helps keep things tidy and organized.Upstairs, the primary suite offers a spa-like ensuite bathroom and a walk-in closet. Three additional spacious bedrooms, a full main bath, and a convenient laundry room complete this level.The fully finished basement adds valuable living space with a fifth bedroom, a full bathroom, and a large family or recreation room perfect for guests, entertaining, or working from home.This well-maintained, energy-efficient home is designed for modern living with abundant storage and stylish finishes throughout.Located in a desirable Barrhaven neighborhood, youll enjoy easy access to schools, parks, shopping, restaurants, and golf clubs.Some images are virtually staged and were taken before the tenants moved in.Tenant pays for: Gas, Electricity (Hydro), Water/Sewer, Hot Water Tank Rental, Internet, and Tenant Insurance. (id:43934)
514 Honeylocust Avenue
Ottawa, Ontario
Want to enjoy convenient living with walking distance to shops, transit, parks, schools and more? This is the one for you!! This sun-filled 4 bedroom double garage single home is located in the heart of KANATA/STITTSVILLE and is MOVE IN READY! Long stretched foyer adds a welcoming feel to this stunning open concept floor plan. Formal elegant dinning room. Spacious Great Room is highlighted by wall of windows and a cozy gas fireplace! Plenty counter space and like new S.S appliances in kitchen with ample cabinetry and large functional island. Carpet FREE 2nd level features 4 spacious bdrms including 2 oversized walk-in-closets in the master bedroom, a relaxing bath oasis ensuite and a main bath. What a great opportunity! Don't miss out! All areas in the home have been professionally cleaned! (id:43934)
410 - 115 Echo Drive
Ottawa, Ontario
A location unlike any other in Canada's Capital City. Situated directly along the famed Rideau Canal, ECHO offers discerning residents a stylish, sophisticated lifestyle without compromise. This 4TH floor residence offers 1 bedroom plus a den across 840SF of refined living space plus a large 112SF balcony. All residences are dressed to the highest standards and feature expansive windows, Irpinia cabinetry and window coverings. Residents benefit from underground parking with EV charging, keyless entry and unlimited WIFI while building amenities include a gym, social lounge and a one of kind rooftop patio with unparalleled Canal and City views. Pet friendly, smoke free building. Parking and storage available at an extra cost. It's time to LOVE where you LIVE. AVAILABLE NOV 2025. (id:43934)
529 Honeylocust Avenue
Ottawa, Ontario
Newly renovated at end of 2025! Available now. Welcome home to this beautiful 4-bedroom, double garage single home with a fully fenced backyard. This exceptional home is perfect for professionals seeking a stylish and functional rental property. This new community is centered around Stittsville East & South/West Kanata. Enjoy living close to walking trails, bike paths, schools, parks, recreation, aquatic center, shopping & public transit. A bright, airy foyer welcomes you into the elegant main level, an extended gourmet kitchen features an abundance of beautiful white cabinetry, updated backsplash, elegant quartz countertops and island, spacious pantry, and stainless appliances. Relax and spend good time with family and friends in the open-concept living and dining area. Upstairs, retreat to the expansive primary suite with a walk-in closet and an en-suite. Three additional well proportioned bedrooms, one with its own walk-in closet, share a full bath. Convenient 2nd level laundry facilities. Move-in ready! Tenant responsible for utilities (hydro, gas, water, hot water tank rental), snow removal and lawn care. Remarks: A filled rental application, proof of income, credit check and ID required with offers. (id:43934)
101 - 115 Echo Drive
Ottawa, Ontario
A location unlike any other in Canada's Capital City. Situated directly along the famed Rideau Canal, ECHO offers discerning residents a stylish, sophisticated lifestyle without compromise. This ground floor residence offers 1 bedroom plus a den across 805SF of refined living space plus a versatile 200SF outdoor terrace! All residences are dressed to the highest standards and feature expansive windows, Irpinia cabinetry and window coverings. Residents benefit from underground parking with EV charging, keyless entry and unlimited WIFI while building amenities include a gym, social lounge and a one of kind rooftop patio with unparalleled Canal and City views. Pet friendly, smoke free building. Parking and storage available at an additional cost. It's time to LOVE where you LIVE. Photos are of model suite. Available MARCH 2026. (id:43934)
1678 Boisbriand Crescent
Ottawa, Ontario
Available for immediate possession! This beautifully maintained 2-storey, 3 bedroom home offers exceptional privacy with no rear neighbours, making it a perfect retreat. The home boasts a renovated galley-style kitchen with abundant storage and counter space, a cozy breakfast nook, and direct access to the formal dining room ideal for both casual meals and entertaining. The bright and airy open-concept living/dining area features pristine hardwood flooring, a charming gas fireplace, and patio doors leading to a spacious backyard with deck. Upstairs, hardwood continues through to a generous primary bedroom featuring a full wall of closets and cheater access to a 5-piece bathroom, complete with added storage cabinetry. Two additional bedrooms complete the upper level. The finished basement provides a comfortable family room space, along with a separate laundry/storage area. A fantastic rental opportunity in a peaceful setting! Rental application, Credit check, ID and pay stubs required, Rental application, Credit check, ID and pay stubs required. (id:43934)
105 - 130 Boundstone Way
Ottawa, Ontario
TREMENDOUS VALUE FOR A 2 BEDROOM 2 BATHROOM 1230+SF (PLUS 94SF BALCONY) SUITE in sought after Richardson Ridge! What could be better than living in this vibrant community in sought after Kanata just minutes from Centrum, Canadian Tire Centre, Tech HQs and 20 minutes to downtown. Built to the highest level of standards by Uniform, each suite features quartz countertops, appliances, window coverings, laundry rooms, bright open living spaces and private balconies. A pet friendly, smoke free environment with water and gas included. Underground parking and storage is available at an additional cost. Book a tour today and come experience the lifestyle in person! Photos are of a similar unit. Available FEB 15TH. Photos are of a similar unit. (id:43934)
890 Greenbriar Avenue
Ottawa, Ontario
Spacious and bright 4 plus 2-bedroom home ideal for students and roommate sharing. Hardwood floors throughout and a functional multi-level layout provide plenty of space for studying and shared living. The home features a large family room, a primary bedroom with 2-piece ensuite and private balcony, plus two additional generously sized bedroomson second floor and a full bathroom. Main level includes a comfortable living room with a four-season solarium, separate dining area, full bath, and an updated kitchen with five appliances. Laundry is now in basement new photos to follow. A partially finished basement offers a rec room and ample storage (or optional 2 bedrooms). Rent-friendly layout for shared accommodations, with multiple common areas and bathrooms. Highly walkable location close to schools, grocery stores, shopping, cafes, transit, the canal, parks, and nearby green space, making daily errands and campus life easy without a car. Large yard and circular driveway provide outdoor space and convenient parking. All measurements are to be verified by tenants. Photos from before home was occupied. Shorter term lease option available. (id:43934)
304 - 140 Boundstone Way
Ottawa, Ontario
TREMENDOUS VALUE FOR A 2 BEDROOM 2 BATHROOM PLUS DEN 1059+SF (PLUS 105SF BALCONY) SUITE in sought after Richardson Ridge! What could be better than living in this vibrant community in sought after Kanata just minutes from Centrum, Canadian Tire Centre, Tech HQs and 20 minutes to downtown. Built to the highest level of standards by Uniform, each suite features quartz countertops, appliances, window coverings, laundry rooms, bright open living spaces and private balconies. A pet friendly, smoke free environment with water and gas included. Underground parking and storage is available at an additional cost. Book a tour today and come experience the lifestyle in person! Photos are of a similar unit. Available JANUARY 1ST. Photos are of a similar unit. (id:43934)
880 Fletcher Circle
Ottawa, Ontario
Exclusive Incentive: Enjoy peace of mind with no rent increases for at least 2 years! This superb executive townhome is perfectly nestled within a serene wooded setting, offering both tranquillity and convenience. An award-winning Addison model and ENERGY STAR certified, it combines modern efficiency with timeless design. The main floor showcases a bright open-concept layout with 9-foot ceilings, while the living room is elevated by a vaulted ceiling and a striking custom stone fireplace. A gourmet eat-in kitchen with stainless steel appliances and contemporary finishes makes entertaining effortless, while hardwood floors add warmth and sophistication throughout the main level. Upstairs, you'll find 3 spacious bedrooms and 2 full bathrooms, including a convenient second-floor laundry area. The finished recreation room offers versatility perfect for a home office, media room, or gym while the attached garage provides everyday practicality. Outdoors, the professionally landscaped rear yard is designed for enjoyment and low maintenance. PVC fencing, composite decking, and a large stone patio create the perfect space for gatherings or quiet relaxation. This exceptional home also offers proximity to local amenities, shops, entertainment, schools, and parks, ensuring a lifestyle that is as connected as it is comfortable. No pets and no smoking, single-family occupancy only. Snow removal included for 2025-2026 winter season. Rough-in for high power plug for electric cars. **Photos were taken prior to current tenancy. (id:43934)
308 Freedom Private
Ottawa, Ontario
Great Location Immaculate , 3 bed 3 bath townhome in Alta Vista North just a short walk to the General/CHEO hospital. Hardwood on main, gas fireplace in living room & patio doors to backyard oasis. Spacious master with vaulted ceiling, walk-in closet & ensuite. Finished basement. Interlock stone rear & front yard, maintenance free. (id:43934)
224 Harthill Way
Ottawa, Ontario
Welcome to 224 Harthill way! A beautiful and elegant single family home nestled in the heart of Barrhaven. This home offering 2500 sq. ft above grade with 4 bedrm + 4 bath and a loft is situated in a quiet neighbourhood w/ many amenities close by. Walk into a bright & spacious foyer followed by an elegant formal living rm & an adjacent dining rm. The open concept main floor features hardwood floors in main floor, Vinal flooring on the 2nd floor, ceramic tiles in the kitchen and lets in an abundance of natural light. Enjoy a gourmet kitchen SS appliances, quartz countertop and plenty of cabinets for storage. A large family room with a gas fireplace overlooks the backyard. The 2nd floor includes a large master bedroom w/ an en-suite bath and a large walk-in closet. 3 other large sized bedrooms, the main bathroom and a specious loft complete the 2nd floor. Fully finished basement includes a large rec. room and a full bathroom. The fully fenced backyard has a floating deck. Call Now for Viewing! (id:43934)
3 - 117 Macdonald Street
Ottawa, Ontario
Welcome to 117 MacDonald, a rare and expansive 2-bedroom + den apartment in Ottawa's highly sought-after Golden Triangle. Spanning the entire floor and offering over 3,000 sq. ft. of living space, this residence delivers an unmatched blend of character, comfort, and urban convenience. Freshly renovated, the home features a generously sized kitchen with quartz countertops, a breakfast bar, and stainless steel appliances-ideal for cooking, entertaining, or working from home. Large principal rooms, bright windows, and original hardwood floors create a warm, inviting atmosphere throughout. The spacious den functions perfectly as a home office, studio, or flexible third-space for your lifestyle needs. Ensuite laundry and parking add everyday convenience, while the location is truly exceptional: steps to the Rideau Canal and surrounded by Ottawa's best restaurants, cafés, and boutiques along Elgin Street, including favorites like El Camino, Datsun, The Pump, and Beckta. A rare opportunity to live in a vibrant, walkable community with incredible space and endless possibilities. (id:43934)
2186 Lamira Street
Ottawa, Ontario
Retail Space for Lease 450 sq. ft. | Prime Location near Bank Street. An excellent opportunity to lease approximately 450 sq. ft. of retail space in a high-traffic mall close to Bank Street. This unit was previously operated as a barber shop, making it ideal for a similar use, but it can easily be adapted for a wide variety of retail or service-oriented businesses.The mall is home to several well-established businesses, ensuring steady walk-in clientele and strong exposure. With its convenient location, excellent signage potential, and the benefit of constant foot traffic, this space offers outstanding visibility for your brand Ample on-site parking for clients and visitors This is a great opportunity for entrepreneurs, start-ups, or established businesses looking to secure a high-exposure retail location (id:43934)
3d Crestlea Crescent
Ottawa, Ontario
Now available for lease: a bright and well-maintained 3-bedroom, 3-bathroom townhouse in the desirable Tanglewood community. The main level offers durable vinyl/laminate flooring, a versatile den with direct access to a private enclosed patio, and a kitchen finished with granite countertops. The upper level features comfortable carpeted bedrooms and generous natural light throughout. Situated in a convenient, family-friendly neighbourhood close to parks, schools, transit, and everyday amenities, this property provides an excellent leasing opportunity for tenants seeking comfort and convenience. (id:43934)
1 - 74 Preston Street
Ottawa, Ontario
Be the first to live in this immaculate, newly renovated residence on sought-after Preston Street. Perfect for professionals or couples seeking a blend of modern living and urban lifestyle, this unit features 3 bedrooms and 1 stylish, upgraded bathroom with in-unit laundry! Located just steps from parks, transit, and the city's best dining, this home is filled with character and modern touches, boasting an updated kitchen and ample natural light throughout. Backyard access included! Designed for convenience and comfort. (id:43934)
73 Hackamore Crescent
Ottawa, Ontario
Welcome to 73 Hackamore! the beautiful detached home in the heart of Richmond. Conveniently located within walking distance to Meynell Park and pond, it's perfect for walking and jogging with your family and friends. The entrance is wide and bright, welcoming you with upgraded railings that flow seamlessly into the open-concept living, dining, kitchen and eating areas. Upstairs, you will find four spacious and bright bedrooms and two full bathrooms. The tenant can only use the laundry area in the basement. The property is available from 1st of Jan 2026. Book your showing Today!! (id:43934)
A - 569 Gladstone Avenue
Ottawa, Ontario
Great Restaurant Business in a great location. Closed for 3 months. Rent is $3000/month + utilities. 750 SQFT main floor + 500 SQFT lower level! A must see! Call Today! (id:43934)
149 Pleasant Park Road
Ottawa, Ontario
Located in the highly desirable Faircrest Heights community of Alta Vista, this spacious 4-bedroom plus den home offers exceptional value and convenience. The property is available immediately for a one-year lease. Enjoy an ideal central location just steps from Pleasant Park Station, with easy access to downtown, Ottawa hospitals, and the University of Ottawa. The home backs directly onto John Murphy Park, providing green space and a playground right next door, and is only minutes from the Rideau River bike and walking paths. With a bright, open layout and plenty of natural light, this home is well-suited for families or professionals seeking comfort and accessibility in one of Ottawa's most sought-after neighbourhoods. (id:43934)
72 Castle Glen Crescent E
Ottawa, Ontario
ALL INCLUSIVE 4 Bedroom 3 Bathroom Townhome for Rent with no rear neighbours. You are welcomed by a shared front foyer with access to the second level. The second level boasts an open-concept layout with hardwood floors throughout the living room with gas fireplace and a dining area with access to the private balcony. The kitchen offering ample storage and seamless flow to the entire second floor. The third level features primary suite with a large walk-in closet and a 5-piece en-suite with jacuzzi tub and separate shower. Three additional bedrooms, a 3-piece family bathroom, and a convenient private (non-shared) laundry area complete this level. Enjoy the shared, south-facing fenced yard with scenic views of the Trans Canada Trail, offering excellent privacy with no rear neighbours. Fantastic location close to shopping, restaurants, and with easy access to Hwy 417 and all the amenities. Kanata has to offer. Come out and see this rarely offered semi-detached home backing onto the Trans Canada Trail perfectly designed for modern living. The main level entrance is shared, and the main-level studio apartment is not included in the rental and is currently occupied. The driveway is shared and one garage space will be shared once the garage door is repaired. All applicants require full credit report, proof of income, references and a rental application. No Smoking and No Pets. 24hrs notice required for all showings - tenant occupied. (id:43934)
A - 958 Fisher Avenue
Ottawa, Ontario
Welcome to 958 #A Fisher Ave, overlooking the Experimental Farm! Located only a few blocks from Carling ave, this brand new, never occupied top floor apartment is perfectly situated near the Civic campus, Royal Ottawa, Preston st/Dows Lake and Carleton U. With a fantastic open concept living/dining and kitchen area and three bedrooms, this apartment is versatile! With quartz countertops and gleaming stainless steel appliances, the kitchen is light and bright. Just down the hallway is the stacked laundry and a handy storage/mechanical room. With perfect afternoon light, the primary bedroom - at the back of the unit - is roomy and features a great ensuite bathroom with walk in shower. Water and water heater rental are included in the price but hydro would be extra. Ask about parking options. We are prepared to do a rent rebate of one month. (id:43934)
2045 Deerhurst Court
Ottawa, Ontario
SHORT or LONG TERM RENTAL: Welcome to 2045 Deerhurst Court, tucked away on a quiet cul-de-sac in highly desirable Beacon Hill North. This spacious and inviting home offers comfort, convenience, and a true sense of community, with top-rated schools, parks, trails, and shops all just a short stroll away.Inside, the main level provides a functional layout that meets every need: a formal living and dining room ideal for gatherings, a bright kitchen with a passthrough for easy hosting, and a cozy family room with a fireplace for relaxing evenings. This level also includes interior access to the attached single-car garage, a powder room, and a convenient laundry area.Upstairs, you'll find four generous bedrooms, perfect for families, work-from-home setups, or guest space. The primary bedroom features large windows, ample closet space, and a private 2-piece ensuite. A full bathroom serves the remaining bedrooms.The unfinished lower level offers plenty of flexible space-ideal for storage, a home gym, or future customization.Outside, the fully fenced backyard is a standout feature. A large deck sits under the canopy of a beautiful mature oak tree, overlooking generous green space. It's the perfect setting for summer BBQs, unwinding after work, or hosting friends and family in your own peaceful retreat. A wonderful opportunity to rent short-term (3-6 months) in one of Ottawa's most established, family-friendly neighbourhoods-this is a home that truly checks all the boxes. Proof of employment, complete credit check, ID, and proof of income to be submitted with all applications. Short-term rental opportunity. Tenant to be responsible for Hydro, Gas, Water, HWT rental and snow removal. (id:43934)
210 Florence Street
Ottawa, Ontario
Newly updated ! For Rent - Charming 4 Bed, 2 Bath Semi-Detached Century Home Spacious and character-filled semi-detached century home located in the heart of Centertown West. This 4-bedroom, 2-bath residence features high ceilings, a large kitchen, and bright living spaces throughout. Recent updates include new flooring, fresh paint, select fixtures/ appliances, remodeled kitchen and more ! Enjoy the convenience of one parking space at the rear of the property and an unbeatable location just steps from shops, transit, Parliament Hill, restaurants, museums, schools, the Rideau Canal, and the Ottawa River. A perfect blend of historic charm and modern updates in one of Ottawa's most desirable neighborhoods. (id:43934)
1028 Ventus Way
Ottawa, Ontario
Welcome to 1028 Ventus Way! This brand-new 4-bedroom, 2.5-bathroom end-unit townhome in Orleans is now available for rent. Conveniently located near a variety of amenities, this modern home features a bright open-concept layout with hardwood floors, a stylish kitchen with a pantry, a finished basement for extra living space, and spacious bedrooms filled with natural light. Perfect for families or professionals seeking comfort, convenience, and contemporary living. (id:43934)
1646 Sunview Drive
Ottawa, Ontario
Well maintained executive single family home. 4 bedrooms 2.5 baths. Premium lot with spacious back and side yard with a lovely patio space. Updated quality appliances, central air . Hardwood floors. Located in a terrific family neighborhood with access to transit, good schools, parks and many amenities. The home was professionally duplexed, the lower level is completely seperate from the upper level. The home features a large entrance, formal living room and seperate dining room. The large eat-in kitchen is laid out well for a family that loves to cook and eat and entertain at home. Laundry on the mainfloor. Four spacious bedrooms and two full baths on the second level. Primary bedroom features a large walkin closet and a luxurious ensuite bath. Only The upper level is currently available for rent , the rental space excludes the basement . Rent is $3000.00 plus utilities. Proof of employment, references and an updated recent credit check from equifax is required. No smoking on the property. First and last months rent deposit required. Could be rented with existing furnishings at 3500.00 per month. (id:43934)
19 Brydon Court
Ottawa, Ontario
Welcome to 19 Brydon Court. This charming single-family detached home offers 4 spacious bedrooms and 2 full bathrooms. Enjoy hardwood flooring throughout the entire house and a beautifully finished basement, perfect for additional living space or entertainment. Located in the desirable Tanglewood neighborhood, this home provides both comfort and convenience. You're just a 5-minute drive to College Square and Algonquin College, making it an ideal location for families, students, and professionals alike. (id:43934)
1117 Cobden Road
Ottawa, Ontario
Prime Neighbourhood Commercial Lease Opportunity - A rare opportunity to lease a well located commercial unit in Ottawa's vibrant west end. Situated within a neighborhood plaza at 1117 Cobden Road, this established property offers immediate possession and has proudly served the community for DECADES as a local butcher shop and deli. The space provides excellent street visibility and convenient access in a busy mixed use commercial area. Property Highlights: Prime neighbourhood location just off Baseline Road near Highway 417 with steady local traffic. Former butcher shop and deli - ideal layout and infrastructure for food related uses. Approx. size: 900 sq ft plus basement. Versatile footprint suitable for small to medium scale operations. Ample shared parking and easy customer access from Cobden Road and side routes. Located within a multi tenant commercial plaza. Zoning supports a variety of commercial and service based businesses. Key Features: Retail frontage with rear delivery/service access. Flexible space suitable for office, retail, light processing, or specialty food service. Excellent signage visibility and long established community presence. Leasing Details: 3 year term (negotiable) Rent: Triple Net Lease: $3,000 per month + HST. Additional Expenses: 10% of yearly water and snow removal expenses as well as 10% of annual tax increase, based on square footage. Please contact listing agent to arrange a showing. (613) 299-0099. (id:43934)
1701 - 160 George Street
Ottawa, Ontario
Incredible opportunity in downtown Ottawa. This modern 2 bedroom, 2 bathroom condo offers a bright open layout with huge windows, letting you enjoy stunning city views including Parliament Hill. The 17th floor location gives you privacy, natural light and a premium perspective day and night.The open concept living space is perfect for everyday comfort and entertaining. The kitchen comes fully equipped with fridge, stove, hood vent and dishwasher and you'll also enjoy the convenience of an in unit washer and dryer.The building provides outstanding lifestyle amenities including a heated indoor pool, a fully equipped fitness center, relaxing saunas and a large outdoor terrace that is ideal for warm summer evenings.This condo includes building air conditioning, one underground parking space and a storage locker. Located steps from restaurants, shops, transit and entertainment, this is a rare opportunity to enjoy comfort, security and luxury in one of Ottawa's most desirable downtown towers.Xavier Charron: 819 962 7764 / xavier@xaviercharron.com (id:43934)
277 Freedom Private
Ottawa, Ontario
Walk to General Hospital and CHEO and all amenities! This spacious three bedroom three bathroom home offers you a large living room dining room, open concept kitchen with quartz countertops, Formal dining room great main bedroom with walking closet and three piece washroom, lower level is completely finished with the family room and lots of storage. Walk to work and all amenities see it today! (id:43934)
3 Elm Street
Ottawa, Ontario
Located in the heart of Chinatown, this apartment is within walking distance of schools, restaurants, cafes, and shopping. There are 4 bedrooms and 2 bathrooms. Laundry is in-suite, with beautiful hardwood floors throughout the entire unit. Access to a lovely balcony with a serene view of the neighbourhood. Dishwasher in unit. Tenant is responsible for all utilities, and it is available right away. (id:43934)
22 - 6571 Bank Street
Ottawa, Ontario
3 Industrial Outdoor Storage lots for lease. Sizes range from 4,200 sq ft up to 20,000 sq ft. Lease terms are negotiable, short or long-term. Excellent outdoor self-storage facility with fully fenced and locked yards, video surveillance, professional service, easy 24/7 access. Perfect for all your industrial outdoor storage needs. (id:43934)
E1 - Upper Level - 2212 Gladwin Crescent
Ottawa, Ontario
Lots of windows in this bright sun filled 1300 square foot upper level office space for lease with heat, hydro & water included conveniently located in the Gladwin Business Park at the corner of St Laurent Blvd and Innes Rd. Move in ready and well suited for most professional services (ie Law office, Accountant or Book keeper, Financial Planner or Insurance, or any professional office. The area comes complete with a full 3 piece washroom as well as a kitchenette. Plenty of parking available. Other business on the main floor is a Professional Graphic Design company. (id:43934)
1 - 76 Fifth Avenue
Ottawa, Ontario
Fifth Avenue in the Glebe. Available January 1st. Spectacular main floor apartment. Completely rebuilt with style and charm, new hardwood floors. Ceramic in the kitchen and bathroom. In unit washer and dryer. All new windows and doors. 3 Large bedrooms as well as a spacious living room. Breakfast nook or extra storage off of the kitchen. Heat and water included, tenant pays hydro and hot water tank rental. 1 Parking spot available for $125/month (id:43934)
1006 - 101 Queen Street
Ottawa, Ontario
Welcome to the prestigious "Residences" at 101 Queen Street, one of Ottawa's most exclusive addresses. This beautiful 1-bedroom + den condo with dedicated parking offers a perfect blend of luxury, comfort, and convenience in the heart of downtown. The open-concept layout features elegant hardwood flooring, floor-to-ceiling windows that fill the space with natural light, and a spacious living room that flows seamlessly onto a large balcony with breathtaking city views. The modern kitchen is equipped with quartz countertops, a roomy island/breakfast bar, ample storage, and high-end built-in appliances, making it ideal for both everyday living and entertaining. The unit also includes in-suite laundry, central A/C, and a stylish bathroom with premium fixtures, ensuring a truly move-in-ready experience - with electricity as the only utility paid by the tenant.Residents enjoy world-class amenities including 24/7 concierge services (with tailor, dry cleaning, driver, and housekeeping options), a state-of-the-art fitness center, sauna, movie theatre, games and party rooms, a pet spa, car wash bay, and the exclusive Sky Lounge offering stunning views of Parliament Hill. Perfectly located just steps away from LRT stations, fine dining, and luxury shopping, this home represents the epitome of sophisticated urban living in Ottawa. (id:43934)
71 Kindred Row
Ottawa, Ontario
Beautiful 4 bedroom, 3 bathroom END unit townome! Located minutes to Tanger outlets, Canadian Tire Centre, Costco, parks,restaurants and schools. 9ft celling on the main floor. Bright and Spacious throughout the entire home with a beautiful kitchen and high endstainless steel appliances, backsplash with stone countertop island and breakfast nook. Large living room and spacious dining area. Secondfloor offers 4 generously sized bedrooms with large master retreat, huge 3pc en-suite and walk-in closet. Completed rental application , fullcredit score report , proof of employment / pay stubs requirement. NO pets , NO smoking , NO roommates. (id:43934)
2803 - 195 Besserer Street
Ottawa, Ontario
Welcome to Unit 2803 at 195 Besserer Street! This luxurious penthouse suite comes fully furnished with upscale pieces including a king bed and frame, large sectional sofa, Samsung flatscreen TV, desk, office chair, dishes, cutlery, etc.This 2-bedroom, 2-bathroom unit is move-in ready, offering stunning city views and the privacy of having no neighbours above. The modern kitchen with granite countertops opens to a bright living and dining area, perfect for entertaining or relaxing. The primary suite includes a spacious 4-piece ensuite, and the second bedroom offers flexibility for guests or a home office. In-suite laundry and a private balcony add to the convenience. Building amenities include an indoor pool, gym, party room, and outdoor terrace with BBQs. Ideally located steps from Ottawa U, grocery stores, LCBO, and the ByWard Market. Rent includes: water, heat, air conditioning, and storage locker! One premium underground parking spot available for $150/month. (id:43934)
56 - 5450 Canotek Road
Ottawa, Ontario
Discounted 1800 sq ft Sublease Opportunity! Industrial/office unit in the well-established Canotek Business Park. This flexible space is ideally suited for a variety of uses, including office operations, showroom, light industrial, administration, training, and much more! The ground floor offers approx. 900 sq ft of open, functional space with laminate flooring, a full bathroom, generous electrical capacity. On the second floor, four private offices are already built out, complemented by a full bathroom with shower, providing a comfortable layout for professional office use. The premises are offered on a subsidized semi-gross lease, with tenants responsible for gas and hydro. Strategically located just off Highway 174, the property provides excellent accessibility to Ottawa's freeway. Call or email today for more information. (id:43934)
56 - 5450 Canotek Road
Ottawa, Ontario
Discounted 1800 sq ft Sublease Opportunity! Office/industrial unit in the well-established Canotek Business Park. This flexible space is ideally suited for a variety of uses, including professional offices, showroom, light industrial, administration, training, and much more! The ground floor offers approx. 900 sq ft of open, functional space with laminate flooring, a full bathroom, generous electrical capacity. On the second floor, four private offices are already built out, complemented by a full bathroom with shower, providing a comfortable layout for professional office use. The premises are offered on a subsidized semi-gross lease, with tenants responsible for gas and hydro. Strategically located just off Highway 174, the property provides excellent accessibility to Ottawa's freeways. Call or email today for more information. (id:43934)
4 Modugno Avenue
Ottawa, Ontario
Welcome to this award-nominated NEW two-storey, three-bedroom, two-bathroom condo in the heart of Barrhaven, where modern design meets everyday comfort. This thoughtfully designed home features luxury vinyl plank flooring throughout, central air conditioning, and an open-concept main floor with a bright living and dining area that flows seamlessly into a contemporary kitchen complete with a quartz island and flush eating bar, and four stainless steel appliances including fridge, stove, dishwasher, and microwave with hood fan. The spacious primary bedroom offers a walk-in closet, while two additional bedrooms provide flexibility for family, guests, or a home office. A private rooftop patio, perfect for entertaining or relaxing, is enhanced by a wet bar and wine fridge conveniently located at the entry. In-suite laundry with washer and dryer are included, and the community offers one parking spot with visitor parking, electric car charging stations, a separate garbage enclosure, and a shared amenity space. Pet friendly and stylishly finished, this condo is ready to impress. Utilities not included: gas, hydro, water, and rental equipment (boiler, ERV, air handler, and heat pump). (id:43934)
1797 Gage Crescent
Ottawa, Ontario
Welcome to 1797 Gage Crescent! This beautifully renovated 3+1+1-bedroom, 2 full bathroom detached home is located on a quiet, family-friendly street in desirable Bel Air Heights. Situated on a large 59' x 85' lot, this home offers space, comfort, and convenience for families. The bright main level features an open concept living and dining area with a cozy fireplace and abundant natural light. The brand-new kitchen offers quartz countertops, white cabinetry, stainless steel appliances, and a sunny eat-in breakfast area. A flexible main-floor room can be used as a bedroom, office, or playroom. Upstairs includes three spacious bedrooms and an updated full bathroom. The fully finished basement provides extra living space with a fifth bedroom, full bath, laundry, storage, and rough-in kitchen. Large, fenced backyard and spacious driveway. Walking distance to Algonquin College, shopping, transit, and parks. Recent upgrades include appliances, flooring, and light fixtures (2024). (id:43934)
128 Boulder Way
Ottawa, Ontario
Welcome to 128 Boulder Way! This meticulously maintained single home in the family-friendly neighbourhood of Barrhaven awaits it's next occupant! Sitting close to great schools, all needed amenities/shopping (including Costco, Walmart, etc.), walking/biking paths, transit stations, parks, & only 25 minutes to downtown - makes this a great suburban home while still close to everything. Main level offers a spacious and functional layout with hardwood floors throughout; a kitchen offering great storage, tons of counter space & all appliances; sun-filled living/dining areas with gas fireplace and easy walk-out access to your fully fenced-in backyard, and finally a powder bathroom & inside access to a double car garage (with auto-opener). 2nd level boasts 3 generously sized bedrooms & 2 full baths - 1 of which is a 3PC en-suite to the Primary bedroom, which also has a walk-in closet. Finished basement offers large rec room, laundry, & tons of storage space. Tenant pays all utilities. Available January 1st! (id:43934)
5 Rossan Street
Ottawa, Ontario
Welcome to 5 Rossan Street; a beautifully updated two-storey detached home tucked in a quiet pocket of East Barrhaven, just steps from the Rideau River. With an attached 1-car garage, a private driveway for 2 vehicles, and a landscaped front yard, this home makes a warm and inviting first impression. Step through the stained glass front door into a bright foyer that sets the tone for the rest of the home, where hardwood floors run throughout the house. A convenient main-floor powder room sits just off the entry. The living and dining rooms flow seamlessly together, offering a welcoming front-yard view and an open layout perfect for hosting or relaxing. Further inside, the family room creates a cozy gathering spot with its fireplace and direct connection to the kitchen. The kitchen is a standout, featuring white cabinetry, ample storage, stainless steel appliances, and tiled flooring. From here, walk straight out to the backyard deck. The fully fenced yard is a private retreat complete with a large green space, an interlock sitting area, and a spacious shed for extra storage. Upstairs, the generous primary bedroom includes its own ensuite bathroom, and spacious walk-in closet, while two additional bedrooms and a full bath complete the level. There's plenty of storage throughout, making the second floor as functional as it is comfortable. The finished basement offers even more versatility, with a large recreation room perfect for a play area, home gym, or media space. The 4th bedroom adds additional flexibility for guests, hobbies, or a quiet home office. Situated in the heart of Barrhaven, this home is close to riverside trails, top-rated schools, shopping centres, parks, and every convenience families value most. 5 Rossan Street blends comfort, updates, and an amazing location, an ideal choice for families looking to settle into one of East Barrhaven's most desirable neighbourhoods. (id:43934)
804 - 200 Rideau Street
Ottawa, Ontario
January Free Rent - Act Fast on This Downtown Gem! Move in this January and enjoy rent-free days from your possession date through January 31, 2026! Secure this stunning corner suite now - this exclusive signing bonus won't last, and it's your reward for acting early. Listing Description: Step into the best of downtown living with this bright 2-bedroom, 2-bathroom corner suite at Claridge Plaza, 200 Rideau Street. Offering 1,238 sq. ft., this modern condo blends elegance, comfort, and convenience in the heart of Ottawa. Sunlight floods the open-concept layout through floor-to-ceiling windows, creating a warm, inviting atmosphere ideal for entertaining or relaxing. The primary bedroom features a private balcony, walk-in closet, and sleek en-suite bath, creating a peaceful retreat in the city. Additional features include: In-suite laundry, Underground parking locker, Claridge Plaza Amenities:24-hour security and concierge service, Indoor swimming pool and fitness centre, Party and meeting rooms for social gatherings. All this, just steps away from Parliament Hill, Rideau Centre, ByWard Market, the Rideau Canal, the University of Ottawa, and countless cafés, restaurants, and shops. Don't wait - make your move this January and claim your rent-free days! (id:43934)
17 Rodeo Drive
Ottawa, Ontario
Beautiful 4-bedroom single-family home with a double garage located in the popular Longfields neighborhood in Barrhaven! Featuring a southeast facing backyard, the home is bathed in natural light throughout the day! Built in 2001, this Richcraft's 35' Woodfield model features a unique curved staircase, oversized windows, cathedral ceilings and hardwood flooring on the main level. The spacious living room features a cozy gas fireplace and large rear-facing windows. The kitchen is well-equipped with stainless steel appliances, granite countertops, and a large island, all illuminated by natural light from the tall ceilings. You'll also enjoy both a formal dining room and a sunny breakfast area- perfect for everyday living and entertainment. Convenient main-floor laundry adds to the home's functionality. Upstairs, the expansive primary suite includes vaulted ceilings, a walk-in closet, and a luxurious ensuite complete with Jacuzzi tub and a separate shower. Three additional generous size bedrooms on the second floor share a full bath. All windows on the second floor have been recently replaced for added comfort and energy efficiency! Downstairs, a fully finished basement provides extra living space. Step outside to enjoy the private backyard with a PVC fence, newly built deck (2025) , and a gas BBQ hookup. This home is ideal for a growing family, located just across a large community park, within walking distance to top-rated Barrhaven schools, and close to shopping, dining, entertainment, and public transit. NO rental items (hot water heater, etc.) in this home. (id:43934)
2403 - 485 Richmond Road
Ottawa, Ontario
Welcome to the Penthouse level at UpperWest, a prestigious address in the heart of Westboro! Prepare to be captivated by A SPECTACULAR PANORAMIC VIEW of the Ottawa River and Gatineau Hills from this exquisite 1-bedroom plus den condo. Step inside and immediately notice the 9-foot ceilings and a kitchen featuring an upgraded quartz-topped island and sleek stainless steel appliances. Carpet-free and a convenient in-suite laundry. Den, bedroom and bathroom are all thoughtfully equipped with a pocket door. The 100 sq ft balcony (complete with a natural gas BBQ hookup) allows a 180 degree view of the Ottawa River. LRT Station and Bikepath at your doorstep, Westboro Beach, transit, trendy restaurants, cafes, and all the sought-after amenities Westboro is known for are just a short walk away. Building amenities include a spectacular terrace and outdoor BBQ, an oversized gym and a social party lounge. The "Underground" parking is located on the 4th floor. Some photos are virtually staged. (id:43934)
2307 - 1240 Cummings Avenue
Ottawa, Ontario
**Special Rent Promo - Up to 3 Months' Free Rent + $1,000 New Year Bonus** Welcome to Luxo Place, Ottawa's newest 35-storey high-rise where elegance, comfort, and convenience come together. Discover world-class amenities designed for a balanced lifestyle, including a fully equipped fitness center, tranquil yoga studio, hotel-inspired indoor lap pool, vibrant social lounge with bar and billiards, and professional co-working spaces all curated to help you live, work, and relax in sophisticated style. Host visitors with ease in our beautifully appointed guest suites, while enjoying the peace of mind that comes with living in a pet-friendly, non-smoking community. Ideally located just steps from Cyrville LRT, Luxo Place offers effortless access to Ottawa's premier shopping, dining, and green spaces. This spacious 872 sq ft corner suite offers 2 bedrooms, 1 bathroom, and a thoughtfully designed open-concept layout. Floor-to-ceiling windows and soaring nine-foot ceilings create a bright, airy atmosphere, while superior soundproofing ensures comfort and tranquility. The designer kitchen features quartz countertops, sleek cabinetry, LED lighting, and high-end stainless steel appliances. An oversized island connects seamlessly to the living and dining areas, making it perfect for entertaining or daily living. The primary bedroom includes a walk-in closet, and the spa-inspired bathroom is equipped with both a glass-enclosed shower and a deep soaking tub. Enjoy the added convenience of in-suite laundry, and extend your living space outdoors with a wraparound terrace - an ideal setting for morning coffee, evening drinks, or quiet relaxation. Modern luxury, panoramic views, and unbeatable convenience. Luxo Place is your next address. (id:43934)


