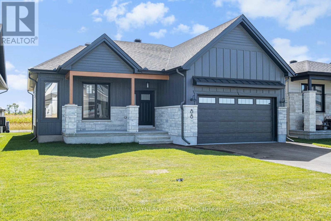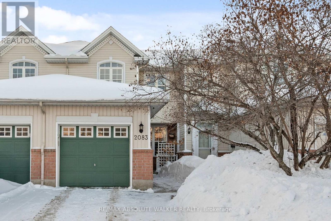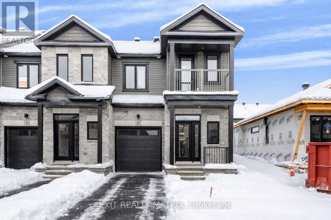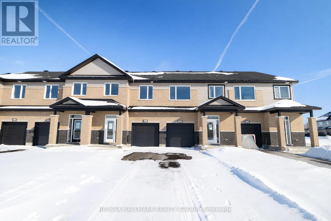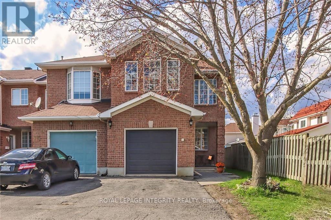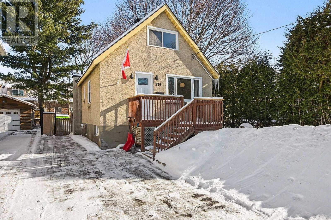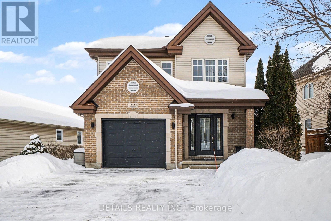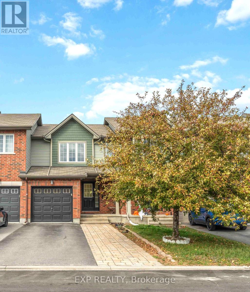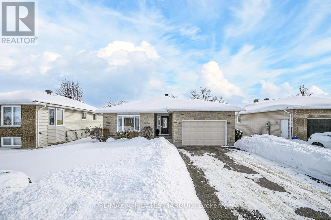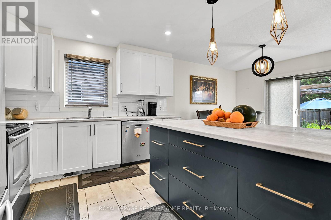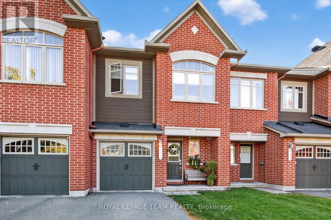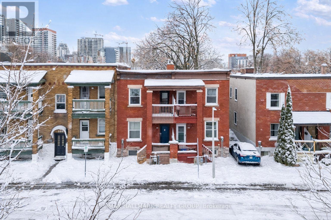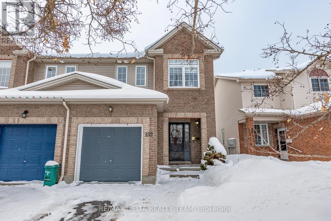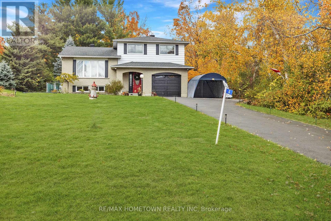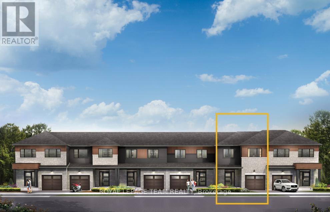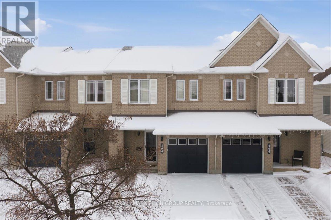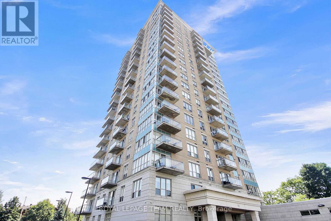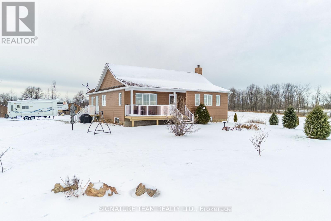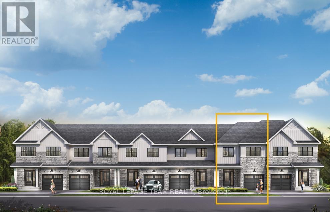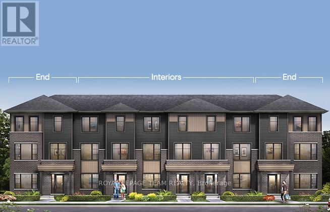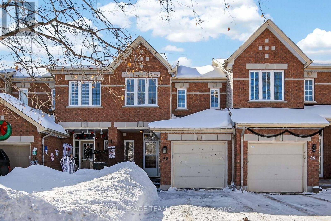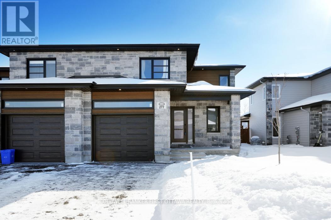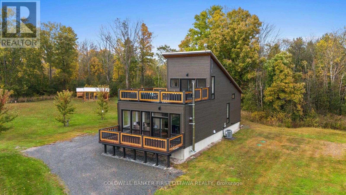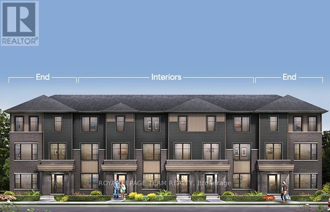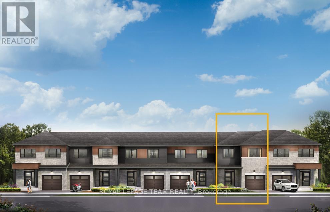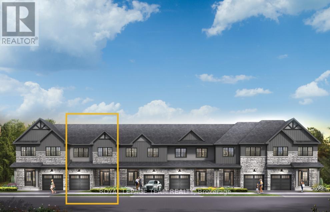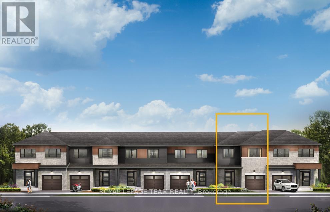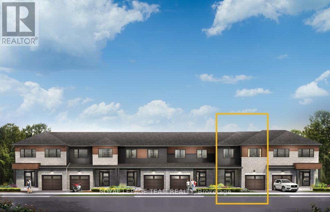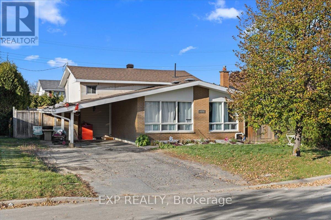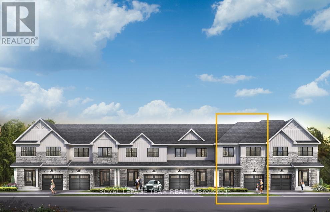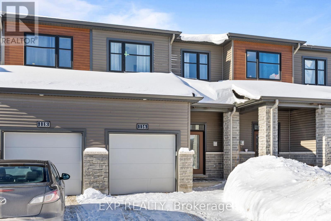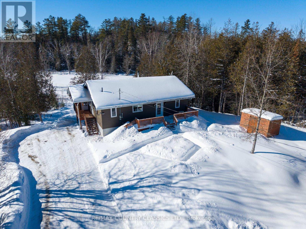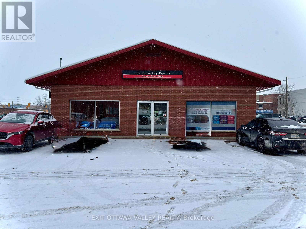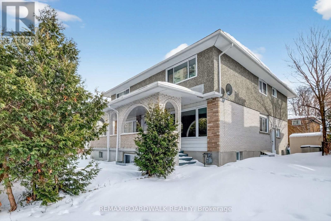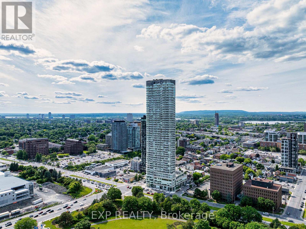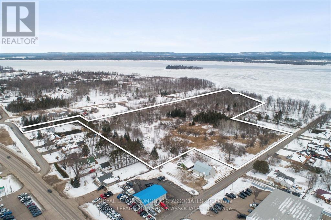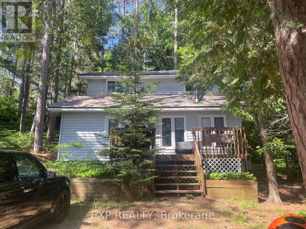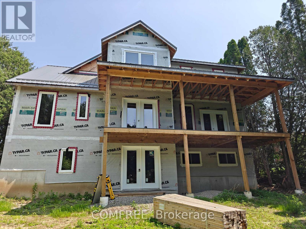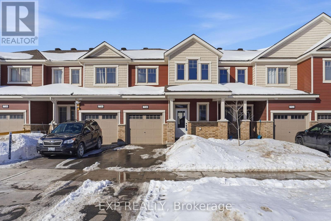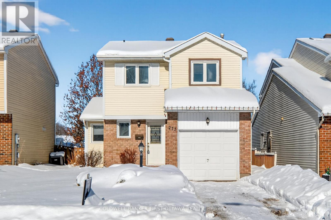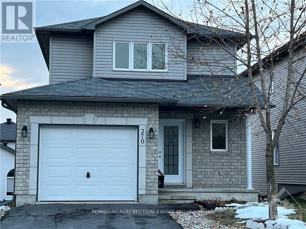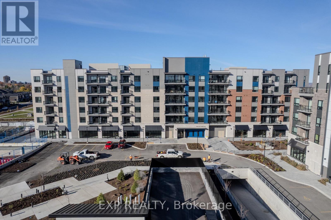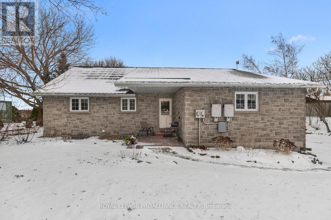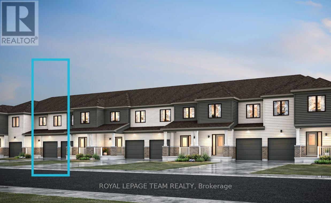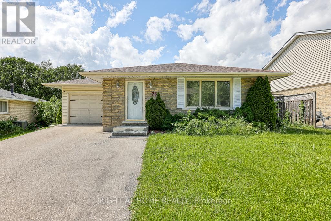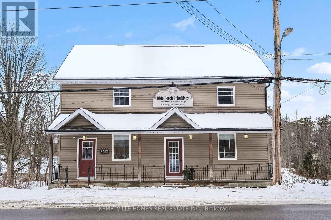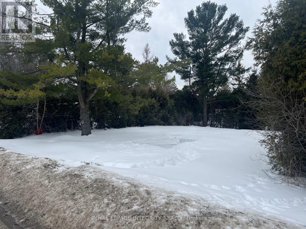We are here to answer any question about a listing and to facilitate viewing a property.
Lot 00 Stan Street
North Stormont, Ontario
OPEN HOUSE HOSTED AT 64 HELEN ST. ~ SUN. FEB. 22 @ 12-2PM.*Photos of similar model* Welcome to the BURGUNDY. This beautiful bungalow, to be built by a trusted local builder, in the new subdivison of Countryside Acres in the heart of Crysler. With approx. 1,457 sq ft this bungalow offers an open-concept layout, three spacious bedrooms, and two bathrooms is sure to be inviting and functional. The layout of the kitchen with a center island and breakfast bar offers both storage and a great space for casual dining or entertaining. A primary bedroom with a walk-in closet and en-suite, along with the mudroom and laundry room, adds to the convenience and practicality. With the basement as a blank canvas and a two-car garage with inside entry, there's plenty of potential for customization. Homebuyers have the option to personalize their home with either a sleek modern or cozy farmhouse exterior, ensuring it fits their unique style. NO AC/APPLIANCES INCLUDED but comes standard with hardwood staircase from main to lower level and eavestrough. (id:43934)
2083 Breezewood Street
Ottawa, Ontario
Welcome to this meticulously maintained and updated, 3 bedroom, 2 bath townhouse nestled in the sought after East Village community of Orléans. From the moment you step inside, you're greeted by an inviting main entrance filled with an abundance of natural light.The bright and airy living and dining areas feature large windows that flood the space with sunlight, creating a warm and welcoming atmosphere. The classic white kitchen is complete with quartz countertops, stainless steel appliances, ample cabinetry, and plenty of workspace for cooking and entertaining. The open concept layout seamlessly connects the kitchen to the living and dining areas, with patio doors providing easy access to the backyard. Upstairs, you'll find three generously sized bedrooms, including a spacious primary retreat with a walk-in closet. The spa-like four piece bath offers an opportunity to relax in the soaker tub. Two additional bedrooms offer plenty of space and natural light, perfect for family, guests, or a home office. The finished lower level adds valuable living space with a versatile recreation room ideal for kids, movie nights, or a home gym, along with ample storage.Step outside to a fully fenced backyard featuring a great sized deck with a pergola, perfect for outdoor dining, relaxing, and entertaining all summer long.This home offers comfort, style, and functionality in a fantastic family-friendly neighbourhood close to walking trails Cardinal Creek park, public transit, schools, and amenities. (id:43934)
937 Cologne Street
Russell, Ontario
**Please note, some photos have been virtually staged** Step in and experience exceptional living in this newly constructed townhouse. Boasting over 2,100 sq. ft. of living space, this home combines modern style, open-concept design, and everyday convenience in one perfect package. The main floor welcomes you with a bright, open-concept layout filled with natural light. The chefs kitchen is a true highlight, featuring a center sit-at island, walk-in pantry, and abundant cabinetry for excellent storage and workspace, perfect for cooking and entertaining. A convenient 2-piece bathroom and an attached 1-car garage complete this level. Upstairs, you'll find three spacious bedrooms, each with its own walk-in closet. The primary retreat is a true standout with its own private balcony, a generous walk-in closet, and a spa-like 4-piece ensuite. A second 4-piece bathroom serves the additional bedrooms with ease. The fully finished basement adds even more living space, featuring a cozy natural gas fireplace, perfect for family movie nights, gatherings, or simply relaxing. This thoughtfully designed townhome blends comfort, functionality, and premium finishes, making it a standout choice for modern living close to all amenities. (id:43934)
1922 Hawker Private
Ottawa, Ontario
Experience exceptional value and elevated design in this brand-new 3 bedroom 3 bath town home by Mattino Developments, where premium upgrades are included as standard and inspired by timeless Italian craftsmanship. Nestled in a peaceful country setting in Stittsville North, this thoughtfully designed 2160 sq. ft. home located just a 10-minute drive from the Canadian Tire Centre. The bright, open-concept main floor features impressive 9-foot ceilings and smooth ceilings throughout, enhancing the spacious, modern feel. Wide plank contemporary engineered flooring runs seamlessly through the principal living areas, complemented by oversized marble-look ceramic tile for a refined finish. The premium kitchen is designed to impress, showcasing elegant backsplash detailing, pot lights, and extended 42-inch upper cabinets that provide both style and abundant storage, all flowing effortlessly into the living and dining spaces for easy entertaining. Upstairs, family-sized bedrooms offer comfort and functionality, along with the added convenience of laundry located on the bedroom level. The luxurious primary bath creates a spa-like retreat, complete with a standalone Roman tub and a separate oversized shower. The finished recreation room in the basement adds valuable additional living space. Outside, the extra-deep 125-foot lot provides rare outdoor space and privacy. This new home offers complete peace of mind with a full builder's warranty, and quick closing is available for those ready to move in and enjoy premium living at an outstanding value. (id:43934)
77 Daventry Crescent
Ottawa, Ontario
Beautifully positioned on a premium corner lot, this spacious 3-bedroom, 2.5-bath townhouse stands out with extra windows, added privacy, and an abundance of natural light. Inside, rich hardwood floors flow through the main level, complemented by plush carpet throughout the second and lower level. The bright eat-in kitchen features dark granite countertops, new dishwasher (2024) and stove (2024), perfect for everyday meals or entertaining. One of the home's most unique highlights is the large second-floor bonus family room complete with a cozy gas fireplace and high cathedral ceilings. It's the perfect space for movie nights, a playroom, or even as another bedroom. The generous primary bedroom offers elegant double-door entry, a walk-in closet, and a relaxing ensuite with a soaker tub and separate shower. Two additional well sized bedrooms and a full bathroom complete the upper level. The fully finished basement adds even more versatility with a rec room and a flexible room ideal for an office, gym, or den. The lower level laundry room has a side by side washing machine (2024) and dryer. The private backyard with deck is perfect for gatherings and outdoor enjoyment. All of this just a short walk to schools and minutes from shopping, restaurants, and amenities. A perfect balance of comfort and convenience. Property is also offered for Rent (#X12546292) (id:43934)
975 Sheridan Avenue
Ottawa, Ontario
This Sharp, Reimagined Detached home is Tucked away on a quiet CUL-DE-SAC and offers a rare blend of convenience and modern updates in the heart of Carlington. Sitting on a 35' x 100' LOT with a paved, multi-car driveway, it's a turn-key opportunity that stands out from the crowd. This isn't your standard layout-it has been thoughtfully adapted for modern living. Originally a TWO-bedroom footprint, the upper level has been converted into a singular, spacious primary retreat, offering a sense of openness you rarely find in this vintage of home. The main floor shines with fresh paint, updated lighting, and HARDWOOD flooring throughout. The kitchen has been fully renovated and serves as the anchor of the space, featuring crisp white cabinetry, stainless steel appliances, GRANITE counters and storage solutions, plus a functional layout that connects easily to the living areas. The bathroom has also seen a contemporary reno with a new vanity, tile and fixtures. This level also provides a great corner nook ideal for work at home space overlooking the EXPANSIVE backyard. The lower level is has a fantastic Flex space with new vinyl flooring, and is great for media room, guests..etc. Clean and tidy areas for storage, a workshop and full laundry. You are positioned in a strategic pocket of the city. Enjoy the quiet of a DEAD-END street while being minutes from the Civic Hospital, the Experimental Farm, and the 417 and the convenience of being transit rich. (id:43934)
212 Sandra Crescent
Clarence-Rockland, Ontario
Welcome to 212 Sandra. A warm, well loved home that is easy to live in, offering strong curb appeal with oversized parking and a practical, comfortable layout. The main floor features a bright living space, a functional kitchen and dining area, and a convenient powder room, ideal for everyday living and hosting. Upstairs offers three comfortable bedrooms and a beautiful main bathroom with a cheater door to the primary bedroom. The finished basement provides flexible space for relaxing, working from home, or hobbies. Outside, enjoy a large deck and an expansive fully fenced backyard, perfect for outdoor time and gatherings. There is also stamped concrete and a shed. Recent updates and features include a furnace (2024), roof shingles (2017), beautiful front door, bamboo flooring in bedrooms, crown molding on the main floor, birch kitchen cabinets, and a finished basement. A manageable home with the right amount of space, clearly cared for and easy to settle into. (id:43934)
438 Haresfield Court
Ottawa, Ontario
Welcome to this beautifully maintained townhome, ideally located on a quiet court in the heart of Riverside South. Freshly painted and immaculately maintained, this home is tucked away on a private court, offering peace, privacy, and minimal traffic - perfect for families or anyone seeking a serene setting. The long driveway accommodates up to four vehicles in addition to one in the attached garage, providing plenty of parking for owners and guests. Inside, you'll find hardwood flooring throughout the main level and a bright, open-concept living and dining area enhanced by a large picture window that fills the space with natural light. The kitchen overlooks the breakfast area and offers stainless steel appliances, ample cabinetry, and patio doors that open to a fully fenced private backyard - ideal for outdoor BBQs or relaxing in a private setting. Upstairs, the home features three generous bedrooms, including a spacious primary suite complete with a large window, a walk-in closet, and a 4-piece ensuite. The main 4-piece bathroom also features ceramic tile flooring. The finished lower level adds valuable living space with a cozy family room featuring a gas fireplace and elegant oak mantle - a perfect spot to unwind. There's also plenty of storage and utility space. Located in a sought-after, established community, this home is just moments from schools, parks, shopping, restaurants, and public transit. A wonderful opportunity to own a stylish and comfortable home in one of Riverside South's most desirable and private settings! (id:43934)
227 Lera Street
Smiths Falls, Ontario
Welcome to one of the most sought-after streets in town-where quiet living meets unbeatable convenience. Ideally located just minutes from everyday amenities, shops, schools, and recreation, this beautifully maintained one-owner home offers the perfect blend of comfort, quality, and future potential. From the moment you arrive, pride of ownership is evident. The attractive stone façade creates timeless curb appeal, complemented by a thoughtfully designed interlock walkway leading to the welcoming front entrance. A 1.5-car attached garage provides excellent storage and space for your vehicle, while the quaint yard and spacious rear deck offer the perfect setting for outdoor relaxation or entertaining. Step inside to a bright and inviting main floor featuring hardwood flooring throughout the living spaces and kitchen. The open-concept living and dining area is ideal for both everyday living and hosting guests, with natural light flowing beautifully through the home. The well-appointed kitchen includes an eating nook and a versatile flex space overlooking the rear yard-perfect for a cozy sitting area, home office nook, or additional dining space. The main level also features a generously sized primary bedroom complete with his-and-hers closets and a private ensuite showcasing a walk-in shower. A second bedroom and full main bath provide comfortable accommodations for family or guests, while the conveniently located main-floor laundry adds to the home's practical design. The lower level remains unfinished, offering a blank canvas for your vision. Already roughed-in for a full bathroom and offering abundant storage, the space provides excellent potential to expand with additional bedrooms, a recreation room, or a custom layout tailored to your needs. Exceptionally well cared for and move-in ready, this home presents a rare opportunity to live on a quiet, desirable street in a prime location. (id:43934)
609 Robert Street
Clarence-Rockland, Ontario
Built in 2018 and sitting on a quiet cul-de-sac, this modern 2-storey home blends comfort, style, and family living in the heart of Rockland. With 3 bedrooms, 2.5 baths, and a private backyard retreat, it's a space designed for making memories and calling home. The welcoming main floor features a bright open layout perfect for everyday living and entertaining. The kitchen offers stainless steel appliances, a tiled backsplash, breakfast bar, and modern fixtures that flow seamlessly into the dining and living areas highlighted by recessed lighting, ad direct access to your spacious backyard. A convenient powder room, laundry area, and inside access to the garage complete this level. Upstairs, three spacious and sun-filled bedrooms provide plenty of room for the whole family. The primary suite serves as a peaceful escape with a walk-in closet and a 4-piece ensuite featuring a soaker tub and separate shower. The partially finished lower level with large windows offers great storage and potential for a home gym, office, or playroom-ready for your ideas and finishing touches. Step outside to enjoy a fully fenced backyard with mature privacy trees, a patio, pergola, and play structure-ideal for relaxing, entertaining, or family fun. The generously sized lot (128.71 ft x 32.94 ft x 114.41 ft x 36.73 ft) adds even more appeal. Located in a friendly, established community close to parks, schools, and everyday amenities, this inviting home offers space to grow and the freedom to make it your own. (id:43934)
245 Garrity Crescent
Ottawa, Ontario
Welcome home to this beautifully maintained Minto-built Greenwich model townhome offering 1,818 sq ft of well-designed living space on a quiet, family-friendly crescent. This 3-bedroom, 2.5-bathroom home features upgraded hardwood flooring and railings on the main level, along with upgraded ceramic tile in the entryway, kitchen, and all bathrooms for added style and durability. Enjoy a large formal living room and a separate dining area perfect for entertaining. The gallery-style kitchen includes stainless steel appliances, ample counter and cupboard space, and a bright eating area with access to the fully fenced backyard-ideal for relaxation or outdoor gatherings. Upstairs, the spacious primary bedroom boasts a walk-in closet and a 4-piece ensuite with a soaker tub and separate shower, complemented by two additional generously sized bedrooms, a 4-piece main family bathroom, and a linen closet. The finished lower level offers a large recreation room with an oversized window, a laundry room, and plenty of storage in the unfinished area-perfect for a playroom, office, or home gym. Additional features include a single-car garage with inside entry and parking for two more vehicles in the shared driveway. Located minutes from top-rated schools, Barrhaven Marketplace, Costco, Chapman Mills, public transit, parks, trails, and the Walter Baker Recreation Complex, this move-in-ready home combines comfort, convenience, and community. Please note: Photos have been virtually staged to showcase the potential of the space. (id:43934)
132 Beausoleil Drive
Ottawa, Ontario
**Current rental income $3233/month** Investors, this All brick freehold townhouse steps to University of Ottawa, Byward Market, Rideau Centre, and 1 bus ride to Carleton University. Proven rental asset generating $3233/month (38,796/yrs gross) with approx $13200 annual expenses and $25,596 NOI. Features 3 bedrooms upstairs plus 2 basement rooms; 3.5 bathrooms including ensuite bath for the master bedroom. Hardwood floors, high ceilings, new furnace (2025), private yard and no condo fees. Prime downtown location with consistent tenant demand, ideal for student housing, room-by-room rent or long-term hold for equity growth of cash flowing asset. Walk score of 98/100 making it walker's paradise where daily errands, transit, shops, restaurants and amenities are all walkable without a car. **Parents who have a child in Ottawa University - this is perfect for them to live in and have roommates from DAY ONE... where the other tenants will pay your mortgage... call for more details** (id:43934)
152 Ludlowe Street
Ottawa, Ontario
Spectacular 3 bedroom, 3 bathroom, End Unit on a great size lot nestled on a quiet street. Inviting foyer sets the tone of this open sun filled floorplan. Hardwood and neutral tones complement the stylish finishes of the main level. Spacious dining area adjacent to the living room and gorgeous kitchen featuring granite counters, stainless steel appliances, back-splash, loads of white shaker style cabinetry & breakfast bar. Up to the second level, you will find 3 generous sized bedrooms including the Primary with 4pc ensuite and walk-in closet. Cozy finished basement offers a large window, pot lighting and gas fireplace perfect for unwinding after a long day. Bonus: huge fenced backyard with deck provides many possibilities for enjoying those warmer months. (id:43934)
4 Meikle Drive
Augusta, Ontario
Charming Family Home in Sought-After Maitland Park Estates - Located in the highly desirable Maitland Park Estates, this 3-bedroom, 1.5-bath home with a 1-car garage and in-ground pool offers the perfect blend of comfort and convenience. Just a short drive to Highway 401, your commute to Kingston or Ottawa will be quick and easy. Main Level -Step into the spacious foyer; from here, a few steps lead you to a bright, inviting living room featuring a gas fireplace-perfect for cozy evenings. The open layout flows into the dining area, which connects seamlessly to the large kitchen. With an abundance of counter and cupboard space, plus all appliances included, this kitchen is ideal for any home chef. Lower Level -Just a few steps down, you'll find a spacious family room with a second gas fireplace, creating a warm and comfortable gathering space. This level also includes garage access, a convenient 2-piece bath, and patio doors leading directly to your private backyard oasis. Outdoor Living - Enjoy summer days in your in-ground pool and relax under the gazebo with netting - your perfect outdoor retreat. The raised garden beds offer the opportunity to grow your own vegetables, adding to the charm of this private backyard sanctuary. Upper Level - Upstairs, discover the primary bedroom along with two additional bedrooms and a 4-piece bathroom, providing plenty of space for the whole family. Basement -The lower level hosts a laundry area, storage space, and a bonus room that can serve as a fourth bedroom or additional living area and is currently being used as an office. (id:43934)
805 Eileen Vollick Crescent
Ottawa, Ontario
There's more room for family in the Lawrence Executive Townhome. Discover a bright, open-concept main floor, where you're all connected - from the spacious kitchen to the adjoined dining and living space. The second floor features 4 bedrooms, 2 bathrooms and the laundry room. The primary bedroom includes a 3-piece ensuite and a spacious walk-in closet. Brookline is the perfect pairing of peace of mind and progress. Offering a wealth of parks and pathways in a new, modern community neighbouring one of Canada's most progressive economic epicenters. The property's prime location provides easy access to schools, parks, shopping centers, and major transportation routes. August 5th 2026 occupancy! (id:43934)
504 Allegro Way
Ottawa, Ontario
Welcome to 504 Allegro Way, a beautifully maintained townhouse perfectly situated directly across from the green space of Allegro Park, in the sought-after Avalon community of Orleans. This inviting home offers the ideal blend of comfort, style, and location. Step inside to an open-concept main floor designed for both everyday living and entertaining. The spacious living room flows seamlessly into the dining area and modern kitchen, complete with elegant quartz countertops and plenty of workspace for cooking and gathering with family and friends. Natural light fills the space, creating a warm and welcoming atmosphere throughout. Upstairs, you'll find three generously sized bedrooms and three bathrooms. The primary bedroom is a true retreat, featuring a full ensuite bathroom and a spacious walk-in closet. The additional bedrooms are perfect for family members, guests, or a home office. The fully finished basement adds valuable living space and is ideal for family movie nights, watching the big game, or simply relaxing by the cozy natural gas fireplace. Ample storage ensures everything has its place, making this home as functional as it is comfortable. Located close to parks, schools, shopping, dining, and all the best amenities Orleans has to offer, this move-in-ready home truly checks every box. 504 Allegro Way is waiting for you to make it your own. (id:43934)
1104 - 90 Landry Street
Ottawa, Ontario
Welcome to Tiffany 2, St-Laurent condo of 967 SQFT. Enjoy stunning views of the Ottawa/ Gatineau skyline from this luxurious 2-bed, 2-bath corner unit. The open concept features a modern kitchen with granite counters, a large pantry & upgraded appliances. Gleaming hardwood & updated tiles add warmth & elegance. Convenient in-suite laundry & lower-level locker (P2/147) close to underground parking (P2/33)! Extras include over $6K of window covering, ceiling fans, extra bath cabinets, backsplash, TV unit, 2023 washer & dryer & a China cabinet matching the kitchen that is negotiable. Condo fees include water, bike storage, fitness centre, indoor pool, & party room. Walking distance to Beachwood Village, Byward Market, & NCC bike paths along the Rideau River. You have got to Love That Home! F244-24 hrs irrevocable. (id:43934)
1637 Scotch Bush Road
Bonnechere Valley, Ontario
Motivated seller!This well constructed home was built in 2015 and sits on over 17 acres. A perfect private location, with room for the family to grow. This custom home features a welcoming foyer at the back with direct access to the main floor laundry and a 2 piece bathroom. The back entrance leads to an open concept kitchen, dining, living space. This space is full of natural light, complimented by a mixture of wood floors, and tile at the entrances, kitchen, and bathrooms. Onto the full bathroom, an oversized primary bedroom with double closets, and another excellent bedroom all on the main level. The basement is a clean slate ready for your finishing ideas. Wood stove in the basement has provided the majority of the heat in this home so far. Forced air propane and central air equipped to keep you comfortable all year around. An extremely efficient home ready for a new family to enjoy for many years to come. 3 outdoor sheds provide plenty of storage space. John Deere tractor included. Ideally located between Eganville and Renfrew on a well maintained road, makes this home the perfect place to lay down some roots. (id:43934)
939 Locomotion Lane
Ottawa, Ontario
Get growing in the Montgomery Executive Townhome. Spread out in this 4-bedroom home, featuring an open main floor that flows seamlessly from the dining room and living room to the spacious kitchen. The second floor features all 4 bedrooms, 2 bathrooms and the laundry room. The primary bedroom includes a 3-piece ensuite and a spacious walk-in closet. Connect to modern, local living in Abbott's Run, a Minto community in Kanata-Stittsville. Plus, live alongside a future LRT stop as well as parks, schools, and major amenities on Hazeldean Road. July 21st 2026 occupancy! (id:43934)
864 Fairline Row
Ottawa, Ontario
Step inside and discover The Granville End, a thoughtfully designed Urban Townhome that maximizes space and comfort. With three bedrooms, this Rear-Lane-Townhome provides ample room for your family to grow and thrive .This home also features additional windows, allowing for more natural light, and a double-car garage, providing not only convenience but also security for your vehicles and additional storage space. Say goodbye to the hassles of street parking and revel in the convenience of having your own private parking area. Experience the epitome of contemporary living with the Urban Townhome. Its blend of practicality, style, and flexibility creates a haven you'll be proud to call home in Abbott's Run, Kanata-Stittsville. August 26th 2026 occupancy! (id:43934)
48 Saddlesmith Circle
Ottawa, Ontario
Open House Sun Feb 22 2-4pm. Welcome to 48 Saddlesmith Circle in the sought-after community of Emerald Meadows, Kanata! This bright & spacious 3 Bedroom, 3 Bath home offers a fantastic layout with a walk-out finished basement and fully fenced backyard. The open-concept main level features a generous Kitchen overlooking the Living and Dining areas, perfect for everyday living and entertaining. Here you can also enjoy the warmth of the gas fireplace and the abundance of large windows that fill the space with natural light. The 2nd level includes good-sized Bedrooms and a full 4pc Bath. The Primary Bedroom offers a walk-in closet and private 4pc Ensuite. The finished walk-out Basement features new carpeting, laundry, plenty of storage, and patio doors leading to a backyard gazebo; ideal for relaxing or hosting guests. This home is conveniently located close to schools, parks, shopping, churches, and many other amenities. A great opportunity in a family-friendly neighbourhood! Some photos have been virtually staged. Approx mo'ly costs: water $88.50, HWT $40.76, Hydro $148, Gas $84. Updates: 2nd Level carpets (2021), Basement carpets (2025), Toilets (2022), Fridge, stove & dishwasher (2025), Back deck (2024), Furnace (2023), washer/dryer (2023), Bathroom floors (2021), Kitchen floors (2021), freshly painted (2025). (id:43934)
277 Moisson Street
Russell, Ontario
Welcome home to this stunning, modern semi-detached property in the heart of family-friendly Embrun. Built in 2021, this beautifully maintained home offers the perfect blend of contemporary style, comfort, and space inside and out. Step into a bright, open-concept main floor featuring modern tones and finishes throughout. The spacious kitchen is designed to impress with a large island, generous pantry, and plenty of room to gather, cook, and entertain. The vaulted ceiling in the living room floods the space with natural light, creating an airy, happy atmosphere that instantly feels like home. Upstairs, you will find three generously sized bedrooms, ideal for families or those needing extra space to work from home. The primary bedroom is a true retreat, featuring two closets and convenient cheater ensuite access. The main bathroom feels spa-inspired with a large stand-up shower and a separate soaker tub, perfect for unwinding at the end of the day. Outside, the extra-deep lot sets this home apart from others in the area. The huge fully fenced backyard offers endless possibilities for kids, pets, gardening, or summer entertaining, with plenty of room to truly enjoy outdoor living. Located in a welcoming neighbourhood with excellent schools, nearby walking and biking trails, and all essential amenities close by, this home checks every box. Modern, move-in ready, and set in a fantastic location, this is one you will not want to miss. Book your showing today and see it for yourself. (id:43934)
4210 Scotch Line Road
Tay Valley, Ontario
Set on 2 acres of picturesque land, this exceptional property offers a true outdoor paradise, perfectly located exactly between Perth and Westport. Now partially zoned Tourist Commercial, it opens the door to a wide variety of uses & income-generating opportunities. Continue or expand the existing Airbnb glamping business, launch a wellness retreat, create an event venue or explore other creative business ideas that fit the growing tourism market in this sought-after area. A fantastic owner-occupied home as well as a great investment with tons of potential. Custom built in 2020, the home is flooded with natural light, features an open-concept layout with beautiful hardwood flooring & a striking hardwood staircase. The modern kitchen, with sleek concrete countertops and stylish finishes is sure to inspire your culinary creativity. Two sun decks, one off the living room & another off the primary bedroom, are ideal for enjoying both sunrises & sunsets. Outside is where this property truly shines! A heated outdoor shower, hot tub & sauna provide the perfect ways to unwind after a day of adventure. For water enthusiasts, the home sits directly across from the Pike Lake boat launch, offering easy access to boating, fishing & endless outdoor fun. In addition to the main home, there are five outbuildings offering exceptional versatility. The two bunkies are each equipped with hydro, Wi-Fi, wood stoves & outdoor kitchens, perfect for guests, offices, workshops or short-term rentals. Whether you're envisioning a peaceful retreat, an income-generating resort-style property or a home base for outdoor recreation, this property offers limitless potential. Includes the main house (1 bed, 1 bath), 2 bunkies (1 bedroom each), 2 sheds, an oversized garage, two (very nice!!) outhouses, a heated outdoor shower, & numerous other fun amenities. Bunkie furnishings and other glamping business related items included in the sale. Be sure to explore them all and reach out with any questions! (id:43934)
874 Fairline Row
Ottawa, Ontario
Step inside and discover The Bayview End, a thoughtfully designed Urban Townhome that maximizes space and comfort. With three bedrooms, this Rear-Lane-Townhome provides ample room for your family to grow and thrive .This home also features additional windows, allowing for more natural light, and a double-car garage, providing not only convenience but also security for your vehicles and additional storage space. Say goodbye to the hassles of street parking and revel in the convenience of having your own private parking area. Experience the epitome of contemporary living with the Urban Townhome. Its blend of practicality, style, and flexibility creates a haven you'll be proud to call home in Abbott's Run, Kanata-Stittsville. August 18th 2026 occupancy! (id:43934)
900 Eileen Vollick Crescent
Ottawa, Ontario
There's more room for family in the Lawrence Executive Townhome. Discover a bright, open-concept main floor, where you're all connected - from the spacious kitchen to the adjoined dining and living space. The second floor features 4 bedrooms, 2 bathrooms and the laundry room. The primary bedroom includes a 3-piece ensuite and a spacious walk-in closet. Unfinished walkout basement. LOCATED ON A PREMIUM EXTRA DEEP LOT backing onto green buffer zone. Brookline is the perfect pairing of peace of mind and progress. Offering a wealth of parks and pathways in a new, modern community neighbouring one of Canada's most progressive economic epicenters. The property's prime location provides easy access to schools, parks, shopping centers, and major transportation routes. August 20th 2026 occupancy! (id:43934)
839 Eileen Vollick Crescent
Ottawa, Ontario
Take your home to new heights in the Eagleridge Executive Townhome. A sunken foyer leads to the connected dining room and living room, where families come together. The kitchen is loaded with cabinets and a pantry. The open-concept main floor is naturally-lit and welcoming. The second floor features 3 bedrooms, 2 bathrooms and the laundry room, while the primary bedroom includes a 3-piece ensuite and a spacious walk-in closet. The finished basement rec room is the perfect place for movie night and for the kids to hang out with friends. Brookline is the perfect pairing of peace of mind and progress. Offering a wealth of parks and pathways in a new, modern community neighbouring one of Canada's most progressive economic epicenters. The property's prime location provides easy access to schools, parks, shopping centers, and major transportation routes. September 1st 2026 occupancy! (id:43934)
823 Fairline Row
Ottawa, Ontario
There's more room for family in the Lawrence Executive Townhome. Discover a bright, open-concept main floor, where you're all connected - from the spacious kitchen to the adjoined dining and living space. The second floor features 4 bedrooms, 2 bathrooms and the laundry room. The primary bedroom includes a 3-piece ensuite and a spacious walk-in closet. Connect to modern, local living in Abbott's Run, a Minto community in Kanata-Stittsville. Plus, live alongside a future LRT stop as well as parks, schools, and major amenities on Hazeldean Road. July 15th 2026 occupancy! (id:43934)
951 Locomotion Lane
Ottawa, Ontario
There's more room for family in the Lawrence Executive Townhome. Discover a bright, open-concept main floor, where you're all connected - from the spacious kitchen to the adjoined dining and living space. The second floor features 4 bedrooms, 2 bathrooms and the laundry room. The primary bedroom includes a 3-piece ensuite and a spacious walk-in closet. Connect to modern, local living in Abbott's Run, a Minto community in Kanata-Stittsville. Plus, live alongside a future LRT stop as well as parks, schools, and major amenities on Hazeldean Road. July 22nd 2026 occupancy! (id:43934)
2670 Stone Crescent N
Ottawa, Ontario
Discover the potential in this property located at 2670 Stone Crescent, offering an excellent opportunity for investors or buyers looking for a renovation project. The home requires significant work throughout, allowing you to reimagine and restore it to suit your vision and being sold as is where is. A tenant currently occupies the property, and 24 hours' notice is required for all showings. This is a chance to secure a property with strong upside in a desirable location-ideal for those ready to take on a project and unlock its full value. We do not warrant the accuracy of the information contained herein. (id:43934)
762 Fairline Row
Ottawa, Ontario
There's more room for family in the Lawrence Executive Townhome. Discover a bright, open-concept main floor, where you're all connected from the spacious kitchen to the adjoined dining and living space. The second floor features 4 bedrooms, 2 bathrooms and the laundry room. The primary bedroom includes a 3-piece ensuite and a spacious walk-in closet. Connect to modern, local living in Abbott's Run, Kanata-Stittsville, a new Minto community. Plus, live alongside a future LRT stop as well as parks, schools, and major amenities on Hazeldean Road. June 1st 2026 occupancy! (id:43934)
116 Maynooth Court
Ottawa, Ontario
Welcome to HALF MOON BAY, one of Barrhaven's most YOUNG AND VIBRANT communities where modern living meets everyday convenience. This 3 BEDROOM, 3 BATH townhome sits on a QUIET STREET and offers a BRIGHT, OPEN CONCEPT layout with MODERN 9-FOOT CEILINGS and LARGE WINDOWS plus patio doors that draw in beautiful natural light throughout the day. The SOUTHWEST FACING BACKYARD means warm afternoon sun and glowing evening light streaming into your main living space, creating a home that simply feels good to be in. The ENTIRE MAIN FLOOR FEATURES SMOOTH CEILINGS, NO POPCORN, giving the space a clean, contemporary finish that elevates the overall look and feel. Downstairs, the FINISHED BASEMENT provides flexible bonus space for a media room, home office, fitness area, or whatever suits your lifestyle. Step outside to enjoy the FULLY FENCED BACKYARD, ideal for summer BBQs, relaxing with a morning coffee, letting pets roam freely, or unwinding at the end of a long day in your own private outdoor retreat. With EASY ACCESS TO BARRHAVEN MARKETPLACE and HIGHWAY 416, plus fantastic parks, schools, and recreation nearby, this is a smart opportunity to START YOUR HOMEOWNERSHIP JOURNEY in a community that continues to grow and thrive. (id:43934)
21259 Hwy 62 Highway S
Tudor And Cashel, Ontario
Private 13.6-acre waterfront retreat on Beaver Creek with no visible neighbors. This all-season 2-bedroom, 2-bath home features an open-concept kitchen, living, and dining area with wood stove, plus a screened porch offering serene water views. Ideal for kayaking and canoeing, with a hilltop setting overlooking the creek. Complete with an insulated crawl space for storage and utilities, steel roof, vinyl siding, propane furnace, drilled well, septic, and generator hookup. There is a 25' x 25' Quonset building for storage or shop. Close to numerous lakes and the Heritage Trail for ATVing and snowmobiling. A peaceful and private escape with endless outdoor recreation. (id:43934)
179 Agnes Street
Pembroke, Ontario
Exceptional investment opportunity in the heart of downtown Pembroke. This well-maintained, modern commercial building offers approximately 4,000 sq. ft. and is currently occupied by a reliable long-term tenant-ideal for investors seeking stable income with strong future potential. Features include ample on-site parking, a durable steel roof, and a recently updated A/C system for added efficiency and peace of mind. The interior layout includes a convenient 12' x 15' office area, providing functional workspace within the building. A prime downtown location close to amenities, services, and steady foot/vehicle traffic makes this a solid addition to any investment portfolio. All offers must include a 48-hour irrevocable. (id:43934)
2666 Regina Street
Ottawa, Ontario
Welcome to 2666 Regina Street, a thoughtfully designed 3 bedroom, 3 bathroom semi-detached home in the heart of the highly sought-after Britannia community. Just steps from Britannia Beach, the Ottawa River, scenic NCC trails, public transit, and the future LRT extension, this home offers an unbeatable blend of lifestyle, convenience, and long-term value. Inside, enjoy hardwood flooring on the main and upper levels, a bright eat in kitchen overlooking the fully fenced backyard, and spacious living and dining areas ideal for both entertaining and everyday living. The versatile lower level expands your options with a generous recreation room, additional bedroom, laundry, ample storage, and a flexible multi-purpose space-perfect for extended family, an in-law suite, or future rental income potential. Recent updates include a 2020 roof, owned hot water tank, a new furnace, offering peace of mind and excellent upside. Located in a rapidly growing neighbourhood, this property presents an outstanding opportunity for homeowners, investors, or those seeking a smart long-term investment in one of Ottawa's most desirable waterfront communities. Photos have been virtually staged to help showcase the home's potential. (id:43934)
3406 - 805 Carling Avenue
Ottawa, Ontario
Imagine waking up on the 34TH FLOOR where your SOUTH FACING view serves UNREAL PANORAMAS of Dow's Lake, the Arboretum, and experimental farms. BAM, its all yours! Sunsets, summer fireworks, and ALL DAY SUNSHINE turn your windows into Ottawa's MOST SPECTACULAR SHOW, TRULY PRICELESS. Inside, this RARE, just shy of 800 SQ FT gem has nearly PERFECT SQUARE layout with ONE BEDROOM plus a HUGE DEN, basically a second bedroom or home office. The OPEN KITCHEN rocks sleek two tone cabinets, LUXE QUARTZ COUNTERS, and a killer island ready for breakfast bar hangs. You get TONS OF STORAGE, 9 FOOT CEILINGS, and FLOOR TO CEILING WINDOWS flooding the space with light and those HEART STOPPING VIEWS, plus a VIP-BOX-SEAT OF A BALCONY wrapping you in LAKEFRONT MAGIC for sunset sips or fireworks. Step outside and you're SMACK IN THE HEART OF OTTAWA! The LRT is RIGHT THERE for effortless city zipping, while Commissioners Park, Dow's Lake itself, and the buzzing flavours of Little Italy are literally STEPS FROM YOUR DOOR. Need the Civic Hospital? Craving a walk through the Experimental Farms? Yearning for trails? All just MINUTES AWAY. Plus, you've got QUICK ACCESS to Highway 417, the Downtown core, the charming Glebe, and Carleton University. EVERYTHING AMAZING is practically your neighbour! This location isn't just convenient, it's your GOLDEN TICKET to living Ottawa's BEST LIFE. THIS VIBE, THIS VIEW, THIS LIFESTYLE? You DESERVE it, DO NOT MISS OUT! (id:43934)
0 Golf Course Road
Laurentian Valley, Ontario
Discover the perfect blend of privacy, natural beauty, and opportunity with this 16-acre parcel of vacant land located just seconds from Pembroke in desirable Laurentian Valley. Boasting approximately 380 feet of pristine Ottawa River waterfront and two access points (one from Golf Course Rd. and the second off Irene St.), this property offers endless potential - whether you envision a private retreat for your dream home, recreational getaway, or future development. Enjoy panoramic views of the river, trees throughout the landscape, and the peace and quiet of country living with easy access to town amenities, shopping, and schools. The property's generous size provides ample room for building, exploring, and enjoying outdoor activities year-round. Whether you're looking to invest, build your dream home, or create a family cottage escape, this rare offering combines space, serenity, and stunning waterfront in one exceptional package. Please allow 24 hours irrevocable on all offers. (id:43934)
19 Gorny Lane
Madawaska Valley, Ontario
Wadsworth Lake family treasure. This 2 cottage package is a rare find. Perfect set up for extended families to enjoy the sought after Wadsworth Lake together, within the comfort of 2 separate cottages. The front 1 bedroom cottage with the field stone fireplace and gazebo have an incredible waterfront view with southwestern exposure. The back 3 bedroom cottage was fully and tastefully renovated in 2012. The wood detail and charm are everything your cottages in the woods should be. 3 season enjoyment. Both cottages are insulated. Close to Barry's Bay and Combermere and all their amenities. 45 minutes to the East Gate of Algonquin Park. 2 tank septic system and lakewater. Cottages come furnished, with dishes, appliances, and a dock. (id:43934)
268 Tunis Street
Ingersoll, Ontario
A Unique Opportunity for a Custom Build on Private Tunis Street Lot. Nestled behind a screen of majestic tall cedar trees, this exceptionally private property at 268 Tunis Street offers a rare opportunity to bring your dream home to life. This custom-designed, two-storey home is a canvas awaiting your personal touch, with a spacious 2,387 sq. ft. floor plan that is larger than it appears from the street. The thoughtfully designed layout includes four bedrooms and four bathrooms, providing ample space for a growing family or those who love to host. The heart of the home is illuminated by beautiful French doors that bathe the space in natural light and open onto a large back deck, perfect for summer evenings and overlooking a generous yard with a cleverly hidden play area for children. The expansive 66' x 132' lot provides plenty of room for outdoor activities and includes a designated space for a future detached garage in the backyard. Situated in a highly desirable and friendly neighbourhood, this home is just a short and safe walk for the kids to local schools and a leisurely stroll to the charming downtown Ingersoll. The Opportunity: This home is currently in the construction phase, offering the unique advantage for you, the buyer, to select your own finishes and truly make it your own. Included in the current price: A brand new, high-efficiency furnace and air conditioning unit will be installed. The plumbing will be fully roughed-in upon closing. Seize this chance to get in at the ground level. The price is scheduled to increase upon the completion of the electrical and siding work. Act now to customize these crucial elements to your exact specifications and taste. (id:43934)
714 Derreen Avenue
Ottawa, Ontario
Welcome to 714 Derreen Avenue, a beautifully maintained middle-unit townhome built in 2022, offering a spacious layout, modern finishes, and a prime Stittsville location. Step inside to a bright, welcoming foyer with tiled flooring and clean, neutral tones that set the tone throughout the home. The main level features an open-concept design with large windows that fill the living and dining areas with natural light. The kitchen is both functional and stylish, showcasing dark cabinetry, ample counter space, stainless steel appliances, a convenient peninsula with double sink, and direct access to the backyard through sliding patio doors. A well-placed powder room completes this level. Upstairs, you'll find three generously sized bedrooms with plush carpeting and large windows. The primary bedroom offers excellent closet space and a private ensuite with a glass-enclosed shower and modern tile surround. The additional bedrooms are bright and versatile, serviced by a full bathroom with contemporary finishes. Convenient second-level laundry adds everyday practicality. The basement remains unfinished, providing a clean, expansive space with high ceilings and rough-in potential-ready to be customized into a recreation room, home gym, or additional living area. Outside, enjoy a private fenced backyard with no rear neighbours, backing onto open space for added privacy. The attached garage and driveway provide ample parking and storage. Ideally located near Tanger Outlets, the Canadian Tire Centre, parks, schools, shopping, and transit, this home offers modern comfort in a growing and highly convenient community. Carpets redone in 2026 and full house professionally painted in 2026. (id:43934)
273 Kinglet Way
Ottawa, Ontario
Nestled on a peaceful street in one of Orleans most desirable neighbourhoods, this 3-bedroom, 2-bathroom home offers comfort, privacy, andtimeless charm. The bright, functional layout flows effortlessly, while the fully fenced backyard creates a private outdoor retreat perfect for relaxing or entertaining.Ideal for those seeking upscale suburban living with quick access to parks, schools and amenities. This is a rare opportunity to own a quiet, stylish haven in a premium location. Main floor/second level painted and all carpet replaced. (id:43934)
270 Mica Crescent
Clarence-Rockland, Ontario
Investors alert! Walkout basement with income potential in sought-after Morris Village, Rockland. This detached home offers 3 bedrooms upstairs, open-concept main floor with upgraded kitchen and hardwood, plus a fully finished walkout basement featuring a rec room, 4th bedroom, and 3-piece bath-ideal for a rental or in-law suite. Side entrance stairs, private fenced yard, and quiet low-traffic street close to schools and parks. Strong value. Strong location. (id:43934)
106 - 393 Codd's Road
Ottawa, Ontario
CALLING ALL INVESTORS! Introducing an exceptional opportunity to own a versatile commercial retail property in the heart of a vibrant, high-traffic community. This well-maintained space offers generous square footage, ideal for a wide range of commercial uses. Currently occupied by a successful, established tenant, this property provides immediate rental income and long-term investment potential. Large windows and a functional layout offer excellent visibility and accessibility for both foot traffic and passing vehicles. Ample on-site or nearby parking ensures convenience for customers and staff alike. The surrounding area is home to a strong mix of local businesses, services, and residential developments, supporting steady year-round activity and growth. Whether you're looking to add a high-performing asset to your portfolio or secure a long-term location for your own business in the future, this property checks all the boxes, CURRENTLY TENANTED DO NOT GO DIRECT (id:43934)
34 Market Street N
Smiths Falls, Ontario
Offered at $599,999, this turn-key mixed-use triplex enjoys a prime downtown location in the vibrant heart of Smiths Falls (Walk Score 90), just one property from the corner and perfectly positioned for strong returns once fully leased. The property features a high-visibility 1,350 sq ft ground-floor retail space with contemporary finishes, large street-front display windows and excellent signage opportunities, projected to lease at $15 psf net ($1,675/month) on a true triple-net basis plus $8,614 in annual recoverable operating costs returned to the landlord, with hydro, gas and water separately metered or submetered to the tenant. The second floor offers two bright and spacious 2-bedroom, 1-bath apartments, each with its own private street-level entrance, brand-new flooring, contemporary LED lighting, fresh neutral paint, updated 3-piece bathrooms and brand-new in-suite washer and dryer; one unit includes brand-new kitchen appliances (oven, dishwasher and refrigerator), while the second offers clean, like-new appliances in excellent condition. Currently, the retail space and one residential unit are vacant and ready for tenancy, with the vacant apartment expected to command $1,830/month plus hydro and submetered water. There is no parking on site, but abundant free street parking is available directly out front. Pro-forma gross revenue (after a conservative 5% vacancy allowance) is projected at $65,952 annually, generating a Year-1 net operating income of $49,252 once stabilized and delivering a solid entry cap rate of 8.21% at the $599,999 list price. Located mere steps from cafés, restaurants, shops, the Rideau Canal and all downtown amenities, this low-maintenance, high-demand asset offers meaningful upside and long-term appreciation in one of Eastern Ontario's most charming and rapidly revitalizing towns. (id:43934)
2111 County Road 2 Road E
Edwardsburgh/cardinal, Ontario
Built in 2003, this solid stone bungalow is ideally situated in Johnstown, offering spectacular, unobstructed views of the majestic St. Lawrence River-without being directly on the water. Backing onto protected wetlands, the setting ensures these remarkable views will remain preserved for years to come.Designed with exceptional versatility, the home is currently configured as a bungalow with a legal lower-level apartment, making it an excellent investment opportunity. Both levels are rented to wonderful tenants who wish to stay. Each unit mirrors the other in layout, featuring two spacious bedrooms, a 4-piece bathroom, laundry, and an open-concept kitchen, dining, and living area that captures the river views. Built on grade, the bright lower level offers a walk-out and functions more like a second main floor than a traditional basement. Soundproofing between levels enhances privacy, while each unit enjoys direct access to its own side of the attached double garage.The upper level features beautiful hardwood flooring, while the lower level offers recently updated ceramic tile and carpet in the bedroom. Important updates include a metal roof (2003), furnace and water heater (2017), and newer dishwashers (2023 and 2024), with approximately four years remaining on the solar panel contract. Whether you are seeking a solid income property, a solution for extended or multi-generational living, or the option to live on one level while off setting your mortgage with rental income, this home delivers outstanding flexibility. With some modifications, this home could also be reconfigured to a single dwelling, complete with a double-car garage, offering even more flexibility for the next owner. High-speed internet is available, and the property is conveniently located on County Road 2 with quick access to Highways 401, 416, and the International Bridge-making commuting effortless. (id:43934)
212 Catnip Crescent
Ottawa, Ontario
Welcome to this beautifully designed 2-storey Nexus townhome by Mattamy Homes, located in the heart of Kanata North just minutes from top-rated schools, major amenities, and Canada's largest tech park. This brand-new unit features a spacious foyer that leads to a convenient powder room and an inside entry from the garage. The open-concept main floor features a bright great room and a stunning Chef's kitchen with upgraded finishes included in the price. Upstairs, the primary bedroom features a private ensuite and a walk-in closet, along with two additional generously sized bedrooms, a full main bath, and a second-floor laundry room. This home blends comfort, convenience, and modern style in one of Ottawa's most desirable neighbourhoods. The fully finished basement with an additional full bathroom adds extra living space, perfect for a home office, guest suite, or entertainment area. BONUS: $15,000 Design Credit! Buyers still have time to choose colours and upgrades, making it a standout living experience. Photos provided are to showcase builder finishes only. (id:43934)
751 Boyle Drive
Woodstock, Ontario
Great Location with lots of upgrades and freshly painted 3+1 Bedroom. 2 Full Bathrooms Brick Bungalow with Garage. Nicely Finished Throughout and Extremely Clean. Lots of Rooms for Everyone. Completely Finished Basement with Rec Room, Office, Bedroom, Bathroom, Kitchenette, and Lots of Hidden Shelving for Storage. Owned Heater Water and Water Softener. All appliances include Fridge, Stove, Hood Fan, Washer & Dryer (All Brand New, Replaced May 2024). Kitchen newly Upgraded and Renovated as well as Bathroom in Main Level. All Lighting Fixtures in Main Level are Replaced Especially in Living Room with Potlight. Backyard is Fenced and Has Two-tiered Deck. Single Car Garage Has Handy Entrance into Kitchen. Great Neighborhood. Close to All Amenities. As per Form 244, Please Allow 24 hours irrevocability in all offers. (id:43934)
9 Water Street
North Grenville, Ontario
OPEN HOUSE THIS SUNDAY FEBRUARY 22 FROM 2-4 PM - PRICE REDUCED!!!! Welcome to this beautifully maintained historic home on Water Street, where timeless character meets the realities of modern, multi-generational living. Built in 1835 and thoughtfully updated, this home offers the space and flexibility to comfortably accommodate everyone - from extended family to growing kids - without feeling crowded. Designed for busy households, the home features reliable high-speed internet to support work-from-home schedules, while the adaptable layout easily handles music lessons, homework, and day-to-day life - all just minutes from Kemptville's schools, shopping, recreation, and amenities. Inside, wood floors, deep window casings, and abundant natural light create a warm and welcoming atmosphere. Enjoy morning coffee on the covered front porch and peaceful evenings overlooking the South Branch of the Rideau (Kemptville Creek). A rare opportunity to live close to town while enjoying a home designed for real life - active, multi-generational, and beautifully balanced. The home offers two kitchens and two laundry areas (one upper level and one main level), making shared living both practical and comfortable. The open main floor flows seamlessly from the kitchen to the dining and living spaces, creating a natural gathering place for family meals and connection, complemented by a walk-in pantry and full bathroom. Upstairs, three bright bedrooms plus a den and a secondary living space provide room for kids to be kids or for teens to claim their own zone. The mostly finished lower level offers valuable separation - ideal for growing children, a play area, or a quiet workspace away from the home's main activity. Previously used as a business, the property features a unique and adaptable layout that naturally suits a career-driven household, offering privacy, flexibility, and room to grow - all within close proximity to the ever-growing Town of Kemptville. (id:43934)
7 Fringewood Drive
Ottawa, Ontario
Prime residential building lot approximately 65 FT x 100 FT located on desirable Fringewood Drive. Excellent development opportunity in an established neighbourhood with strong rental demand and resale potential. Lot offers generous frontage and depth, providing flexibility for various building options. Potential to build a triplex (to be verified by Buyer with the city). Ideal opportunity for investors, builders, or end users looking to construct a custom property in a convenient location close to schools, parks, shopping, transit, and major roadways. Buyer to perform their own due diligence regarding zoning, permitted uses, servicing, and development approvals. Rare opportunity to secure a versatile infill lot in a growing area. (id:43934)

