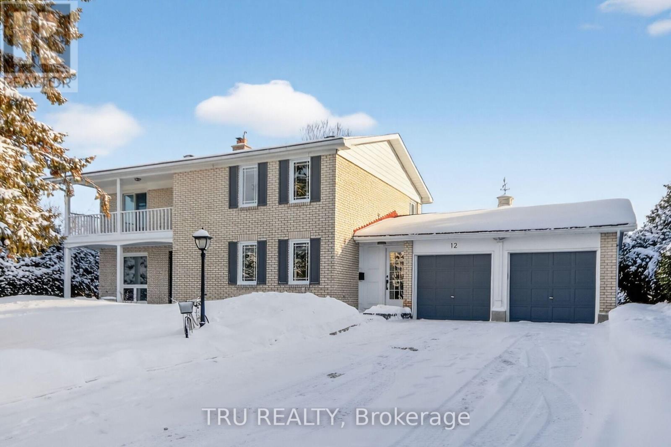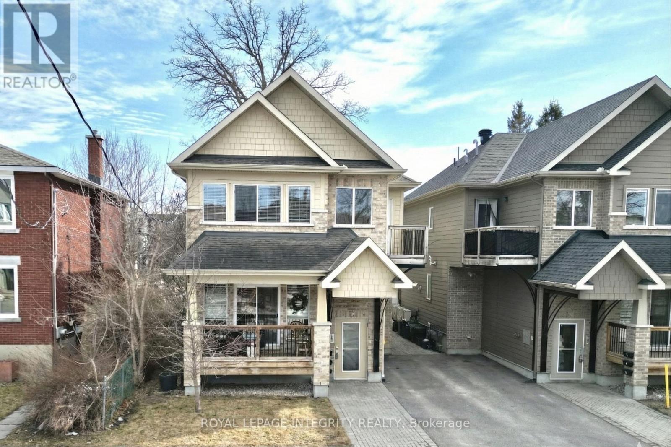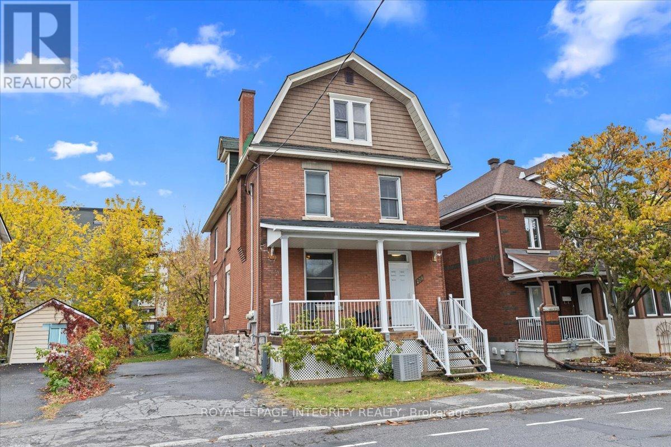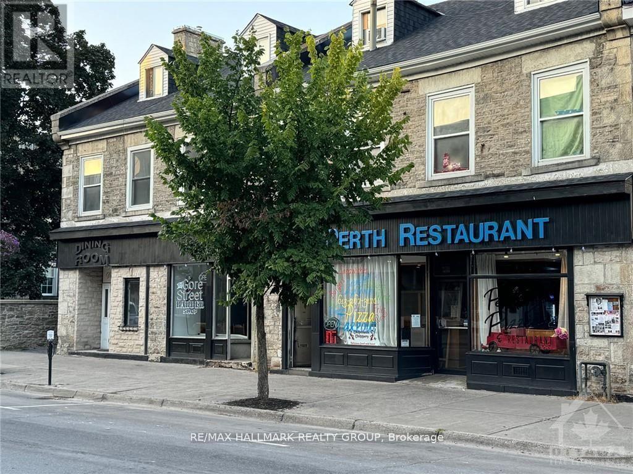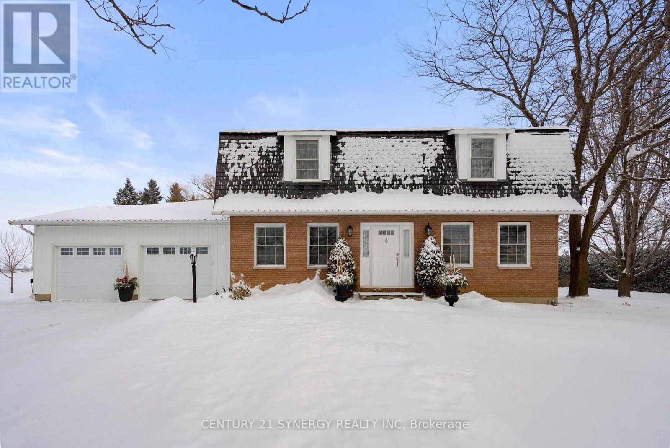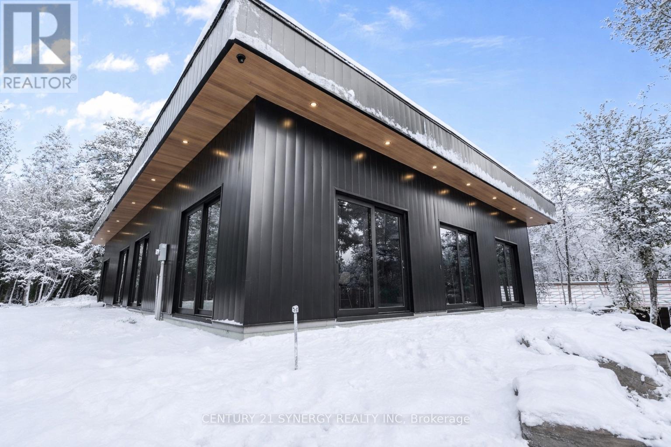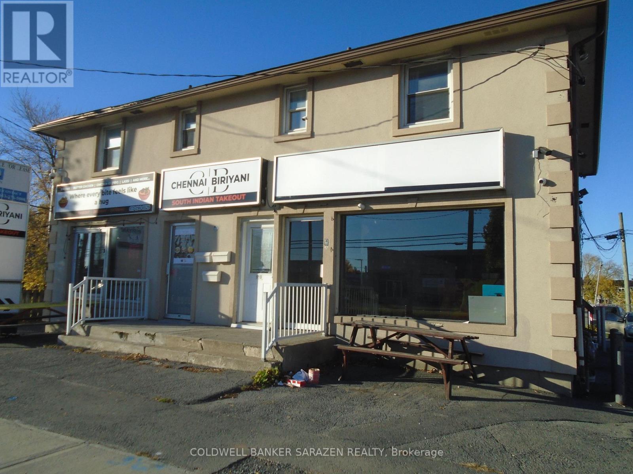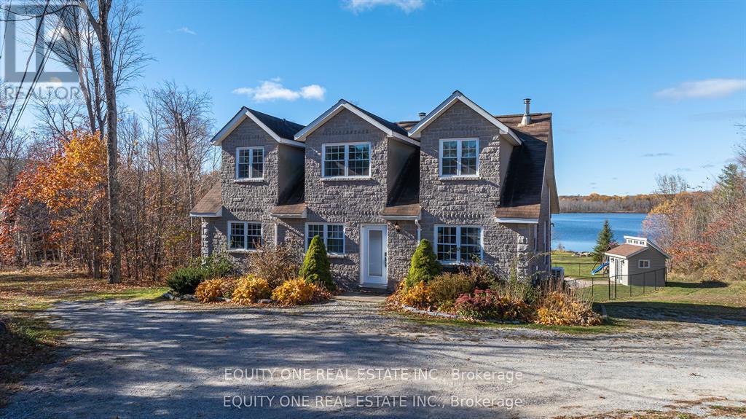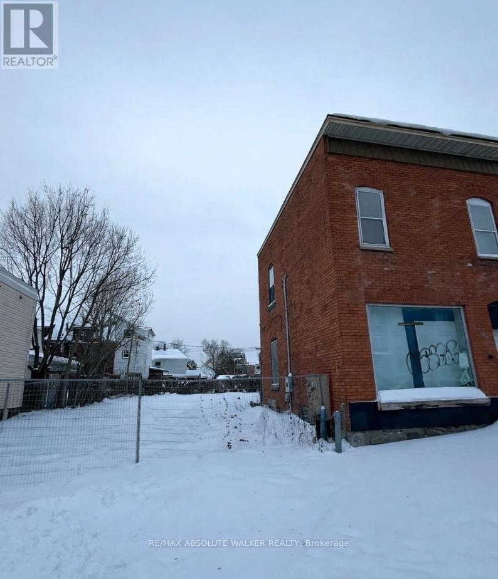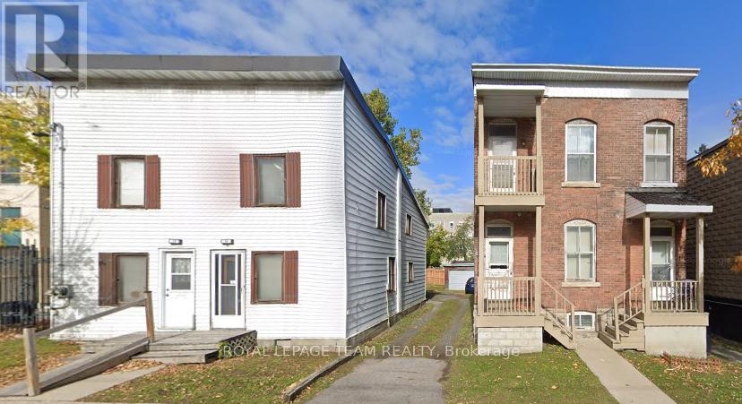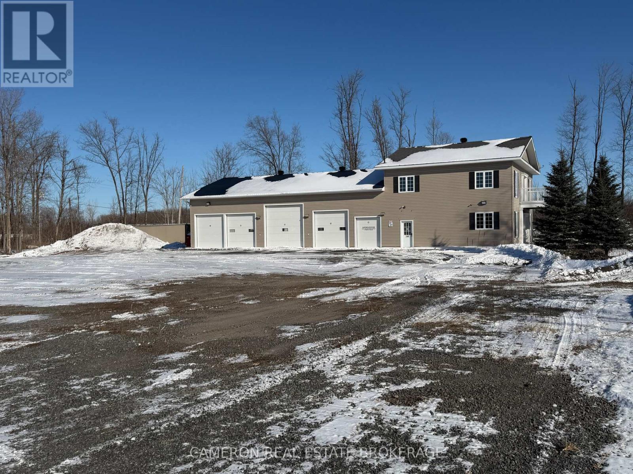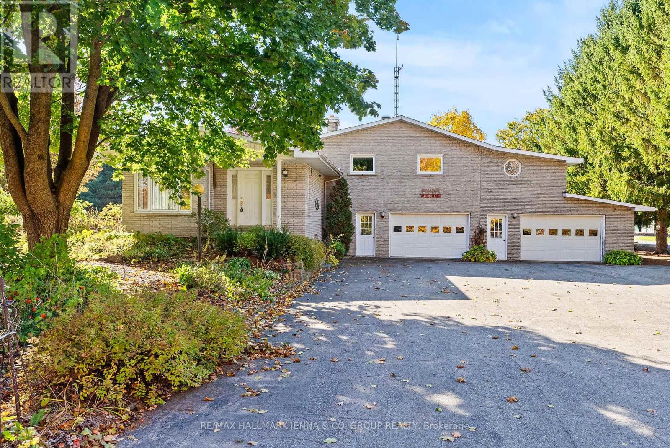We are here to answer any question about a listing and to facilitate viewing a property.
12 Apache Crescent
Ottawa, Ontario
Welcome to 12 Apache Crescent - your private oasis on one of the city's most beautiful, tree-lined streets. Start mornings with coffee on the sunny back deck and end evenings in the included hot tub under the stars. This fully renovated home offers 4 bedrooms, 3.5 bathrooms, and a double garage, with new flooring throughout, updated bathrooms, and fresh paint.The open-concept main floor is perfect for entertaining: cozy up by the wood-burning fireplace, host dinner parties in the flowing dining and family rooms, or create culinary magic in the bright white kitchen with quartz counters and high-end appliances. Upstairs, three spacious bedrooms plus a dreamy primary suite with a spa-like ensuite provide peace and privacy. The basement includes a rec room, full bath, and abundant storage-ideal for movie nights, game days, or hobbies. Situated on a 9,000 sq. ft. lot, the yard is ready for summer BBQs, soccer games, or relaxing in the sun. More than a house, this is a lifestyle of comfort, style, and effortless entertaining - now on the market and ready for its next owner. (id:43934)
138 King George Street
Ottawa, Ontario
Discover a prime investment opportunity with this well-maintained triplex at 138 King George Street. Total GOI for is $57,360, and Operating Expense is $10,978. NOI is 46,382. The property features three 2-bedroom 2-bathroom units. Located in Ottawa's desirable Overbrook neighborhood, this property offers an unbeatable location just minutes from Highway 417, with easy access to downtown and beyond. The St. Laurent Shopping Centre one of Ottawa's major retail destinations is only a short drive away, offering shopping, dining, and entertainment at your fingertips. The scenic Rideau River, with its nearby parks and walking/cycling paths, is just a short stroll away. Blending urban convenience with a touch of nature, this turn-key triplex is a smart addition to any real estate portfolio. Note the interior images are from Unit2 at 136 King George, which is mirrored layout. (id:43934)
279 Somerset Street E
Ottawa, Ontario
Exceptional Triplex in the Heart of Sandy Hill! A rare opportunity to own a fully leased, income-generating property in one of Ottawa's most desirable downtown neighbourhoods. This 3-storey triplex offers modern comfort, strong rental returns, and unbeatable location-perfect for investors or owner-occupiers alike. Each unit is self-contained with its own kitchen, full bathroom(s), and in-unit laundry, ensuring convenience and privacy for all tenants. Unit 1 (Main + Lower): 5-bedroom layout (3 on main, 2 below) with 2 full baths, shared kitchen and laundry, currently rented for $4,150/month. Unit 2 (Second Floor): Bright 2-bedroom + den apartment with full kitchen and laundry, ideal for professionals or students, rented for $1,800/month. Unit 3 (Third Floor): Spacious 2-bedroom unit featuring its own laundry and kitchen, bringing in $1,850/month including parking. Recent updates include a new A/C unit and owned hot water tank (2023). Three on-site parking spaces add further appeal. The property generates an impressive annual gross income of $93,600, with net income of $74,530 (after expenses) - a truly turn-key investment. Landlord pays for the utilities. Most units are available fully furnished, offering flexible options for short-term or long-term rentals. With steady leases signed within the past year and its proximity to Ottawa U, downtown amenities, and the Rideau Canal, this triplex combines strong cash flow with long-term growth potential. A solid investment in a prime downtown location. Don't miss it! (id:43934)
23 Gore Street E
Perth, Ontario
STONE 7-UNIT IN THE HEART OF ALL THE ACTIVITIES IN HISTORIC CENTRAL DOWNTOWN PERTH,HIGH VISIBILITY & HIGH TRAFFIC LOCATION IN A HIGH TRAFFIC HERITAGE TOURIST TOWN,4 APTS & 3 RETAIL STREET LEVEL SPACES, 1 BLOCK TO THE TAY CANAL WHICH FLOWS INTO THE WORLD HERITAGE SITE RIDEAU CANAL,2 BLOCKS TO STEWART PARK THE WEDDING CAPITAL PARK OF ONTARIO WITH A MULTITUDE OF YEARLY FESTIVALS,TREMENDOUS UPSIDE POTENTIAL IN THE RENTAL INCOME WITH THE APTS BEING GROSSLY UNDER RENTED,CLOSE TO THE OLDEST GOLF COURSE IN CANADA-THE LINKS O TAY GOLF COURSE,2 BLOCKS TO THE BEST WESTERN HOTEL,LARGE UNITS WITH UNIQUE LAYOUTS, VERY HIGH WALKSCORE BEING CLOSE TO ALL THE AMENITIES LIKE RETAIL STORES & RESTAURANTS & BANKS,PERTH ALSO HAS ONE OF THE BEST HOSPITALS IN ONTARIO LOCATED A FEW BLOCKS FROM THE DOWNTOWN,40% OF PERTH RESIDENTS ARE RETIRED & THESE RETIREES MAKE EXCELLENT TENANTS. (id:43934)
183 Hamilton Road
Russell, Ontario
Ultimate Workshop & Country Retreat! Welcome to a truly one-of-a-kind property offering the perfect blend of rural tranquility, modern convenience, and unmatched workspace. Set on 2.7 acres of peaceful countryside, this exceptional estate features a charming family home paired with the dream setup for tradespeople, hobbyists, or home-based business owners.The Workshop of Your Dreams! The highlight is an impressive 40' x 60' insulated and heated steel shop, complete with a 14' x 12' commercial garage door, hoist, oversized opener, air compressor, and excellent ceiling height. Ideal for automotive work, woodworking, equipment storage, or running a business. Shelving and work tables along the east wall are included. A separate driveway provides easy access for large vehicles and deliveries. A second 20' x 24' sawmill/storage building adds even more functional space. The inviting 2-storey home offers bright living spaces and original hardwood flooring. Upstairs are three spacious bedrooms, including custom-built reading nooks in each bedroom. The finished basement (renovated in 2018) includes a coffee bar/kitchenette, electric fireplace, and flexible space for a teen retreat or recreation area. Central vacuum adds convenience. A hard-wired Generac backup generator ensures year-round peace of mind. Prime Location! Enjoy country living just minutes from everything: 15 minutes to Ottawa, 6 km to Hwy 417, and 5 minutes to Russell with schools, shopping, arena, banks, churches, and Tim Hortons nearby. This is the perfect property where home, work, and lifestyle come together seamlessly. Don't miss this rare opportunity! OPEN HOUSE SUNDAY FEB 1st 2-4PM (id:43934)
1840 Eady Road
Horton, Ontario
Welcome to 1840 Eady, a newly built residence that combines modern craftsmanship, durability, and refined design. Every detail has been thoughtfully planned to deliver both comfort and performance, creating a home that is as practical as it is beautiful.The seamless open layout is anchored by a full designer kitchen with sleek finishes, bar fridge, and generous workspace. A separate prep kitchen adds rare convenience, perfect for entertaining or daily living. Radiant in-floor heating flows beneath polished cement floors, blending comfort with a striking modern aesthetic. Hurricane-grade windows gives the interiors natural light while offering strength and peace of mind. Built on a durable ICF foundation and finished with torch-down sloped roofing, the home is designed to stand the test of time. Its exterior showcases Havelock metal siding with a 25-year warranty, complemented by contemporary glass garage doors ready for installation. All doors carry a 10-year warranty, underscoring the commitment to quality. The oversized garage, currently unfinished, has been prepped for heated flooring with foam insulation already on site. Additional features include a ventless washer/dryer combo, generator piping for security, and forward-thinking design that ensures long-term value. To enhance its appeal, an application is in progress for an additional 1.5 acres, offering expanded opportunities for the future. 1840 Eady is more than a new build, it is a statement of modern living, where thoughtful design meets enduring craftsmanship. For those seeking a home that offers both elevated style and resilience, this property delivers on every level. (id:43934)
908-912 St. Laurent Boulevard N
Ottawa, Ontario
TWO RETAIL UNITS ON GROUND FLOOR WITH BASEMENTS (908 is presently for lease at $4200/mo).AND TWO UPPER OFFICE UNITS ON SECOND FLOOR(#912A is vacant & for lease as office/retail space $2500/mo...AS ALLOWED BY THE ZONING AM(10)2199....And #910 is presently rented as a Apt but leaving in June.to be lease as Office/Retail space $2500/mo...WITH THESE NEW RENTS IT'S A CAP 10.0..SEE RENTAL/INCOME PROJECTED....IDEAL FOR OWNER OCCUPIED IF NEEDED..LOTS OF PARKING...BUSY ROAD.. THOUSANDS OF CARS DAILY..GREAT EXPOSURE FOR ANY BUSINESS.. (id:43934)
1099c Polar Bear Lane
Frontenac, Ontario
Waterfront retreat with full walk out basement on beautiful Sharbot Lake! Nestled on a 2.9-acre lot, this gorgeous 1 1/2 storey detached home offers the perfect blend of cottage comfort and modern living-with breathtaking panoramic lake views from the back of the house. The main floor features a large kitchen with island, plenty of counter space, and ample cabinetry. The kitchen opens to the dining and living area with soaring ceilings and a high-efficiency wood-burning stove, perfect for cozy winter nights. A main floor primary bedroom and full bathroom provide convenience, while the sunroom overlooking the lake offers the perfect spot to unwind and enjoy the view. Upstairs, the loft includes three semi-private sleeping areas separated by partition walls and overlooking the living area-ideal for guests or family stays.The walk-out lower level features a second kitchen, full bathroom, two bright bedrooms, a family room with gas fireplace, and ample storage. Step outside to the heated inground saltwater pool or head down to the shoreline to swim, paddle, or simply relax by the water. Located just 1 1/2 hours from Ottawa, this property is the perfect year-round retreat-ideal for family gatherings, peaceful getaways, or earning supplemental rental income when you're not there. Working from the lake is also a breeze with high speed fibre Internet. Experience lakeside living at its finest on sought-after Sharbot Lake! Private road fee of $250 per year. (id:43934)
360 Booth Street
Ottawa, Ontario
Welcome to an exceptional GM2-zoned development opportunity on Booth Street in the heart of Centretown West, perfectly positioned at the crossroads of Chinatown and Little Italy. This prime lot offers approximately 5,530 sq. ft. of land and features a decommissioned two-storey commercial building situated to one side of the property, creating an estimated 25' x 100' parcel of vacant land ideal for future development or the potential for a full site redevelopment . With zoning that allows for a broad range of residential and commercial uses, this property presents outstanding redevelopment potential. Enjoy unbeatable proximity to transit, LRT, vibrant shops and restaurants, and convenient highway access. (id:43934)
23 St Andrew Street
Ottawa, Ontario
This 66x100 foot lot has loads of potential in a desirable area. The property is 17, 19, 21 & 23 St. Andrew. (id:43934)
16428 Sixsmith Drive
South Stormont, Ontario
Location Location Location! The visibility of this property is second to none. Close to Cornwall, Long Sault and not far from the 401 + the bridge to the USA. Tons of space on the 5 acre lot for storage, parking or whatever your requirements. The 4800 square foot building (main floor + mezzanine office) was well constructed in 2010 and was built with many upgrades. Perfect for your mechanical or industrial needs. A total of 5 bays access the 2400sq.ft. space with 14' ceilings. The shop has a 3 phase 600V power supply, natural gas and as a bonus, is on the Cornwall Electric Grid. There's 1x 12'x12' door, 3x 10'x10' doors and 1x 7'x8' door. The front entrance leeds to a 1200 sq.ft. showroom/waiting area w/another 1200sq.ft. upstairs /mezzanine with 2 offices, washroom, kitchen area & boardroom. Large outdoor storage area with a gravel base for parking. Seller requires 2 full business days to deal with any/all offer(s). Seller requires SPIS signed & submitted with all offer(s) (id:43934)
2928 Seguin Road
The Nation, Ontario
Discover country living at its finest at 2928 Seguin Road! This charming all-brick home sits on a sprawling property currently operated as a tree farm, surrounded by natural beauty, mature trees, and peaceful privacy in every direction. With many mature and growing trees, the land offers an incredible opportunity for nature lovers, hobby farmers, or those seeking a serene rural lifestyle. Inside, you'll find a bright, sun-filled living and dining area, spacious bedrooms, and two full bathrooms plus a convenient half bath, providing ample comfort for family living or hosting guests. The well-designed layout blends warmth and functionality, creating a cozy yet open atmosphere throughout. Step outside and enjoy expansive grounds featuring scenic trails that wind through the property perfect for walking, exploring, or enjoying the changing seasons. The land also includes huge outbuildings offering extensive storage space for equipment, recreational vehicles, or workshop use, giving endless possibilities for work or play. A separate maple syrup processing building with electricity adds even more potential for agricultural or small-business ventures. The property also boasts a lovely garden area ready for spring planting and backs onto open farmland, providing a picturesque and tranquil backdrop. Whether you dream of operating a hobby farm, running a tree lot, or simply escaping to a quiet rural retreat, this property offers the perfect blend of comfort, character, and opportunity all in one remarkable property. (id:43934)

