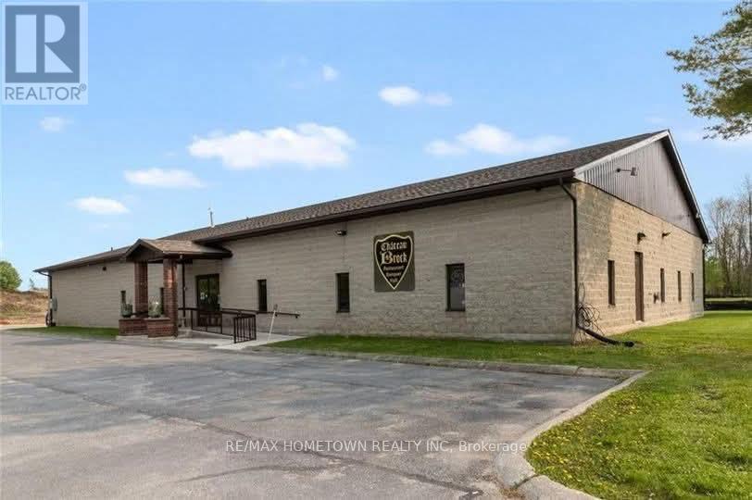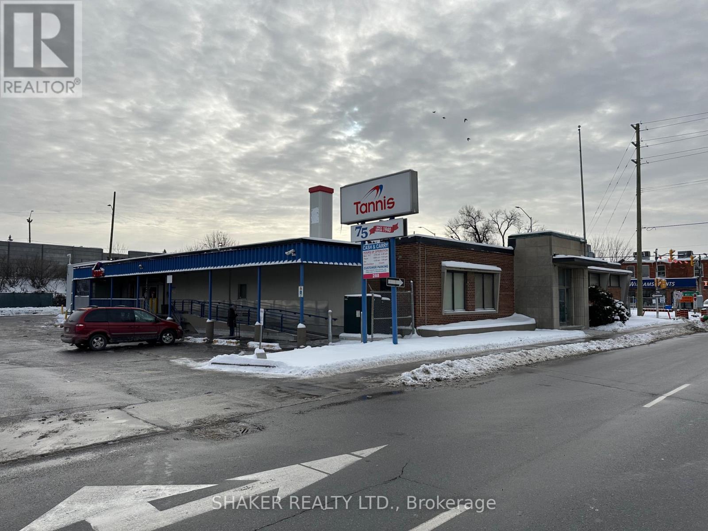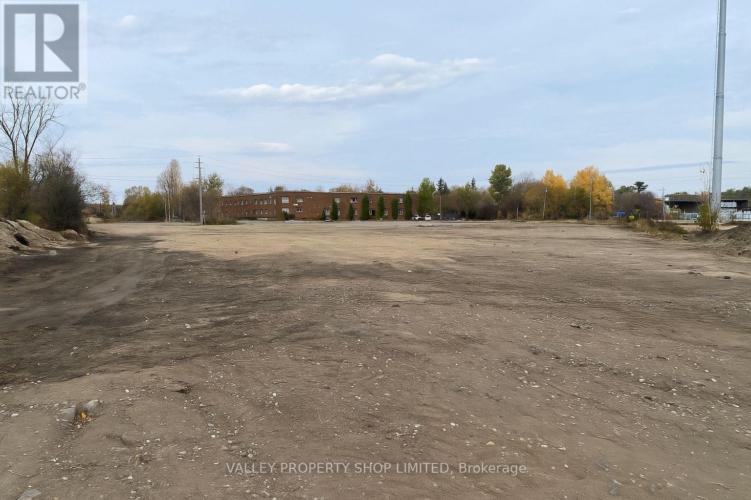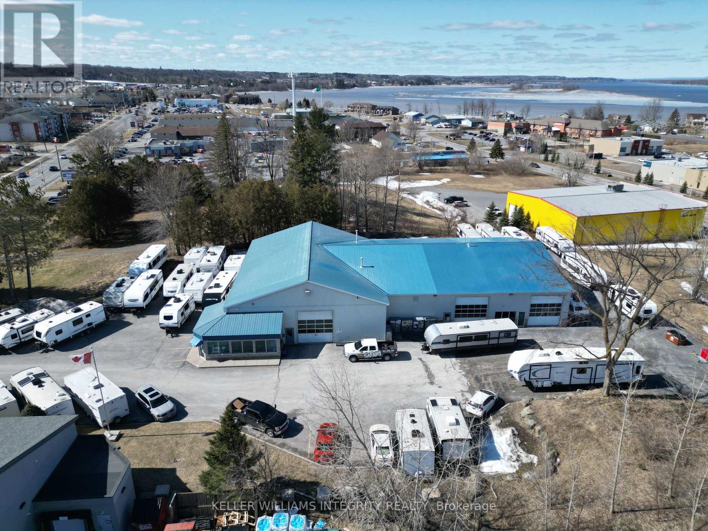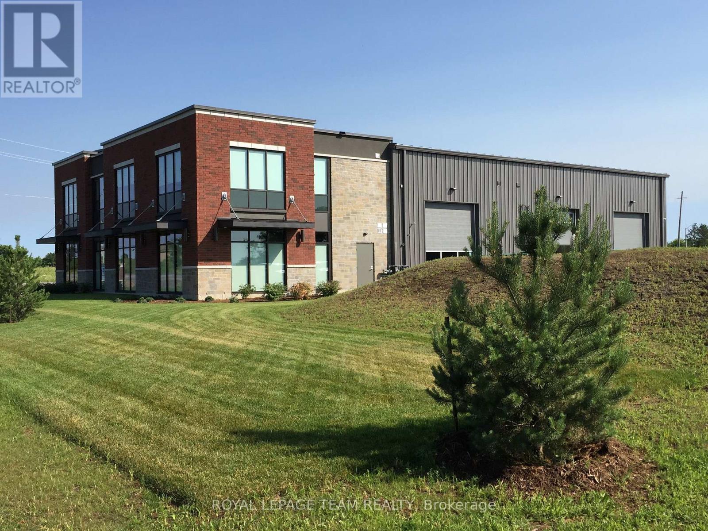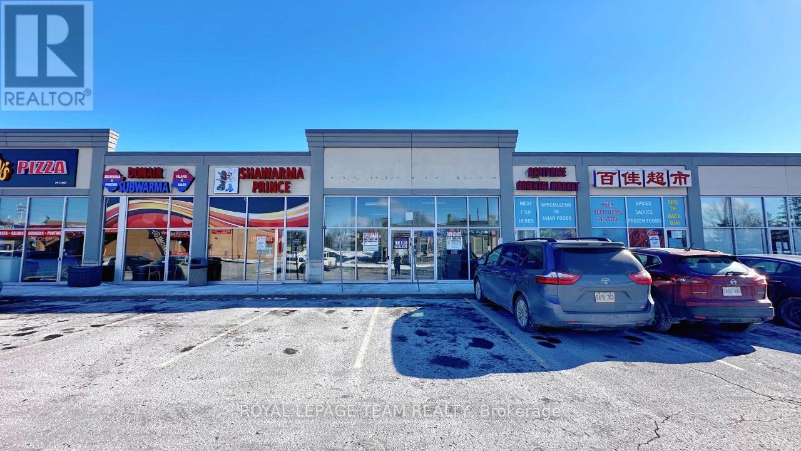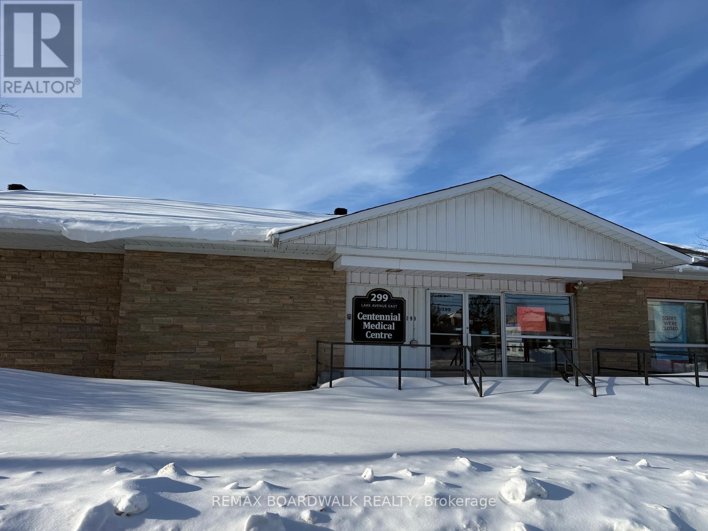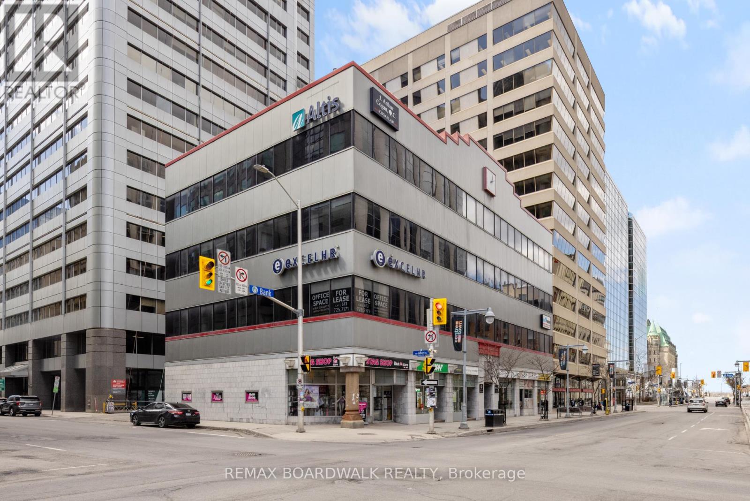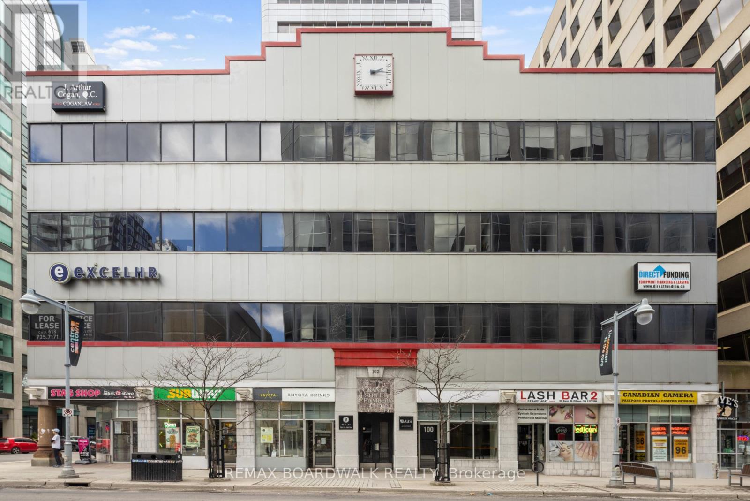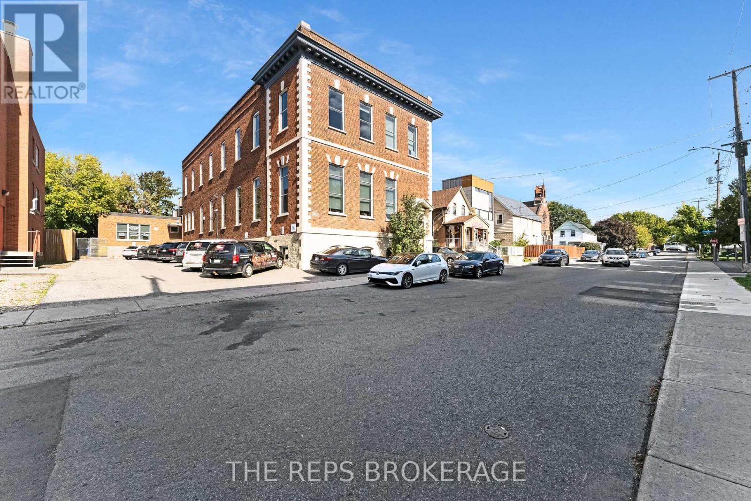We are here to answer any question about a listing and to facilitate viewing a property.
803 Chelsea Street
Brockville, Ontario
This is an exciting opportunity to secure a prime commercial space at 803 Chelsea Street in Brockville. Offering approximately 2,600 square feet, this highly versatile unit can be adapted to suit a wide range of business needs. Ideally positioned between two well-established anchor tenants, the space benefits from excellent visibility and strong foot traffic. This property offers ample parking and a flexible layout suitable for retail, office, service-based businesses, or medical use. Build-to-suit options are available, allowing tenants to customize the space to their specific requirements. With convenient access to Highway 401 and Stewart Boulevard, the location is easily accessible for clients and customers, and the space is already wheelchair accessible. This represents a strong opportunity to establish or grow your business in one of Brockville's most desirable commercial areas. This centrally located space can be shaped to fit your business without much effort. Reach out to book a tour and we will be happy to go over options on site. (id:43934)
288 Catherine Street
Ottawa, Ontario
Free Standing Building of approximately 23,000 sq ft (over 2 floors) with large parking area with up to 70 spaces!!! Prime location abutting north side of 417 Highway with easy access on and off highway. Highly Visible with Great Signage! Conveniently located in Centretown and close to Glebe neighbourhood. Loading door. Great frontage (windows can be opened up). Elevator on site (Freight and Passenger). Approx. 13,050 sf on main floor and 10,297 sf in lower level (Good ceiling heights). $20 psf net for main floor and $12 psf for lower level. Tenant pays all expenses (net lease). Being leased on an "as is" basis. Across from new Brigil mixed use development. Ideal for Grocery Store, Dollar Store, food distributor, furniture store, and other uses requiring large space with tons of parking in Central Ottawa. (id:43934)
187 King Street
Prescott, Ontario
Prime retail/commercial spaces available in the heart of downtown Prescott, right beside the City Clock Tower and municipal parking! Unit 187 (approx. 850 sq. ft.) and Unit 189 (approx. 650 sq. ft.) feature bright, open layouts with excellent street frontage, large display windows, 12 high ceilings, and beautiful exposed stone feature walls. Both units include full basements, and Unit 187 also offers direct access to the backyard for deliveries and loading. Each unit includes a private washroom, flexible zoning for a variety of uses (retail, office, or service-based businesses), and benefits from high pedestrian and vehicle traffic. Street parking is available in front, with additional city parking steps away. Units may be rented separately or combined into a larger space by connecting both units together. Net Lease for $18/SQFT and additional rent is $4.50/sqft. Tenant is responsible for utilities . (id:43934)
14 Bennett Street
Pembroke, Ontario
Will build to suit. +/- 3 acres of Fully Serviced Industrial/Commercial Land. Excellent city and highway access. 200 feet of frontage allows for easy in and out for tractor trailers or equipment. Next door to new AIM facility. Many new developments in the area. (id:43934)
2724 Laurier Street
Clarence-Rockland, Ontario
Great for any industrial use, RV, truck, auto sales and service, or retail. Unit 1 is 5,160 sf. Unit 2 is 3,343 sf and Unit 3 is 2,056 sf. Each unit can be rented separately, or together. The building is also for sale and can be provided vacant or with a quality tenant in place for an investor. Each bay has a drive-in and drive-out 14-foot-high roll-up doors. The entire building is 10,791 (floor area 10,196 sf and a mezzanine 595 sf. Strategically located next to Home Hardware on the main retail street in Rockland. Vacant possession available on short notice. This property is also for sale and can be provided vacant or with a quality tenant in place for an investor. There is one bathroom that would be shared between tenants. The building has plenty of power with 400 amp 600 volt service distributed to sub-panels in each bay. There are two suspended forced-are gas heaters in each bay. Access to highway 174. Proximity to other major retail and automotive dealers. Rare opportunity to acquire a facility designed for large vehicles. Ceiling height is 15 "6" clear. It's a sizeable 0.75 acre lot with ample parking. A phase 2 environmental report concludes the site is within the ministry of environment's acceptable standards. Enjoy a lovely view of the Ottawa river as the property sits above highway 174. Originally constructed in 1998 and expanded in 2000 and 2007. Very clean and well-kept. Rent is $24 psf/year plus proportionate share of building operating costs and utilities. (id:43934)
2924 Carp Road
Ottawa, Ontario
Brand new industrial project slated for construction in 2026! This new property will resemble its sister project located next door at 2900 Carp Road. It will add approximately 12,000 SF of space, 45 parking spaces and can accommodate various users such as light industrial, research and development, showroom, workshop, recreational, professional office, and warehouse space. This new construction project gives interested parties an opportunity to consult with the developer either before or during construction for the purpose of incorporating tenant related design-build specifications and operational requirements. This property shall include 600 amp 3 phase power supply, handicap accessible washroom(s), large windows throughout, parking onsite and grade level loading doors. Landlord is seeking a 10 year Lease. Asking rent is $20/SF/YR (net) + $9/SF/YR (additional rent) + utilities. (id:43934)
189 King Street
Prescott, Ontario
Prime retail/commercial spaces available in the heart of downtown Prescott, right beside the City Clock Tower and municipal parking! Unit 187(approx. 850 sq. ft.) and Unit 189 (approx. 650 sq. ft.) feature bright, open layouts with excellent street frontage, large display windows, 12 high ceilings, and beautiful exposed stone feature walls. Both units include full basements, and Unit 187 also offers direct access to the backyard for deliveries and loading. Each unit includes a private washroom, flexible zoning for a variety of uses (retail, office, or service-based businesses),and benefits from high pedestrian and vehicle traffic. Street parking is available in front, with additional city parking steps away. Units may be rented separately or combined into a larger space by connecting both units together. Net Lease for $20/SQFT and additional rent is $4.50/sqft. Tenant is responsible for utilities . (id:43934)
G17 - 484 Hazeldean Road
Ottawa, Ontario
Looking for a commercial retail space with newly added permitted use "Amusement Centre" and "Bar" in the fast growing Kanata neighbourhood with great exposure on arterial Hazeldean Road? This is the one! Located in between dense residential neighbourhoods Katimavik and Glencairn, this former Good Life location offers two entries with glass front at the lower level - a fantastic retail space opportunity around 10,000 ~ 12,000 SQ FT with high visibility and access from both Hazeldean Rd and Castlefrank Rd. Well managed mall with long established anchor tenants including Scotia Bank, Second Cup Coffee, Joey's Urban, Dollarama and Ultramar Gas etc. guarantee traffic and exposure to your business. Unlimited parking! Call to arrange a viewing today! (id:43934)
299 Lake Avenue E
Carleton Place, Ontario
LOCATION! LOCATION! LOCATION! Welcome to 299 Lake Avenue East, an exceptional opportunity in the vibrant core of Carleton Place. The site is roughly 5700 sqft building, with two expansive parking areas making it ideal for a range of commercial uses. Located in a highly desirable area with convenient access to the town's main routes, the property is perfectly positioned for long-term growth and visibility. Set on approximately one acre, this versatile property combines strong redevelopment potential with substantial existing improvements. Approx around 4000 sqft of well-designed office space, offering 20 private offices, a welcoming reception area, as well as a kitchenette, and three washrooms. This move-in-ready space is well suited for businesses seeking a professional setting in a thriving community. (id:43934)
3 - 102 Bank Street
Ottawa, Ontario
PRIME Bank St Location in the heart of Ottawa's central business district! Presents opportunity for leasing out office spaces. Second floor offers a functional mix of private offices, meeting rooms, a printer room, a welcoming reception area, and a secure storage room as well as a kitchenette, and dining area, providing modern space for collaboration and staff use. Offering exceptional exposure and accessibility. This property allows for a range of professionals, institutional, or creative office uses as is proximity to governmental uses such as: lawyers, accountants, real estate offices, mortgage brokers, etc. Close to LRT and OC transit station. This layout is ideally suited for a professional services firm. Enjoy impressive skyline views. Maximize usable space while offering flexible layout options tailored to tenant needs. Expansive windows that bring in abundant natural light. Minutes away from Parliament Hill. Numerous amenities within easy walking distance. (id:43934)
2 - 102 Bank Street
Ottawa, Ontario
PRIME Bank St Location in the heart of Ottawa's central business district! Presents opportunity for leasing out office spaces. Second floor offers a functional mix of private offices, meeting rooms, a printer room, a welcoming reception area, and a secure storage room as well as a kitchenette, and dining area, providing modern space for collaboration and staff use. Offering exceptional exposure and accessibility. This property allows for a range of professionals, institutional, or creative office uses as is proximity to governmental uses such as: lawyers, accountants, real estate offices, mortgage brokers, etc. Close to LRT and OC transit station. This layout is ideally suited for a professional services firm. Enjoy impressive skyline views. Maximize usable space while offering flexible layout options tailored to tenant needs. Expansive windows that bring in abundant natural light. Minutes away from Parliament Hill. Numerous amenities within easy walking distance. (id:43934)
45 Eccles Street
Ottawa, Ontario
Street-level retail/commercial space ideally located on Eccles Street between Chinatown and Little Italy. Bright, open-concept unit with attractive accent features and a flexible layout suitable for a variety of business concepts. Long-established studio location with strong neighbourhood awareness. Convenient access to downtown, transit and major routes with easy connectivity toward Gatineau. Suitable for retail, service, studio, wellness/fitness or professional uses (subject to zoning and Landlord approval). Contact Listing Agent for lease terms, permitted uses and viewing. (id:43934)

