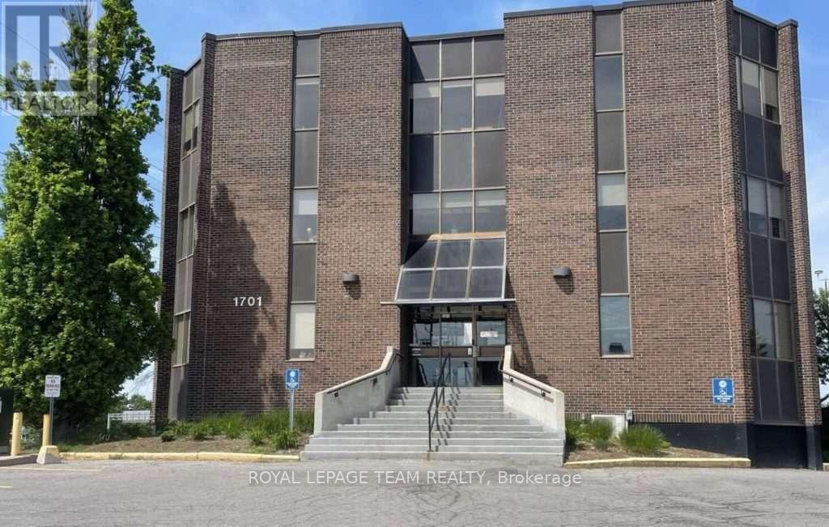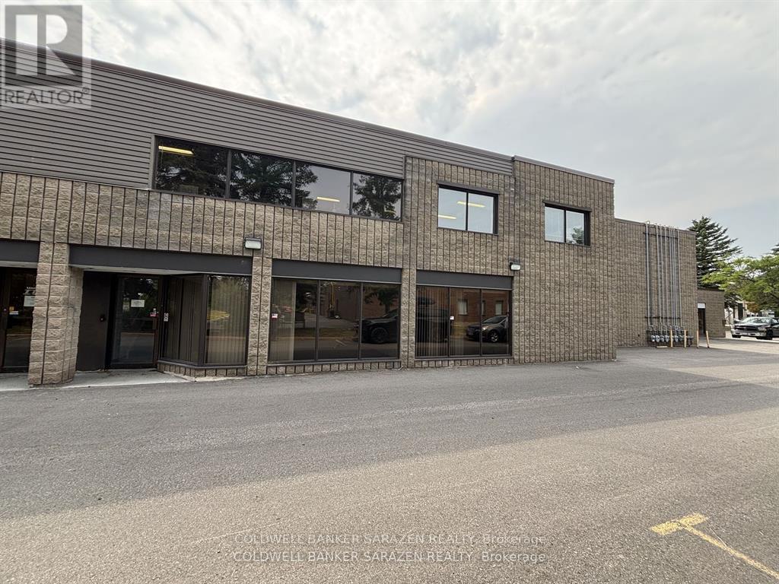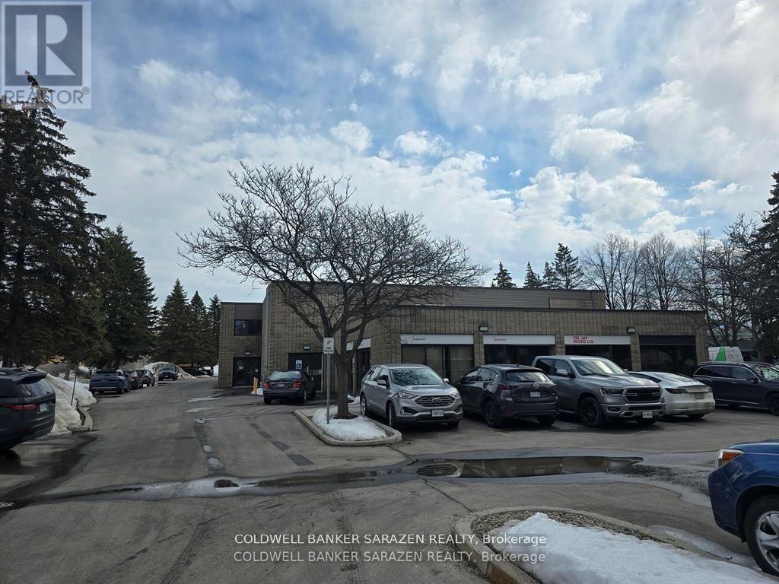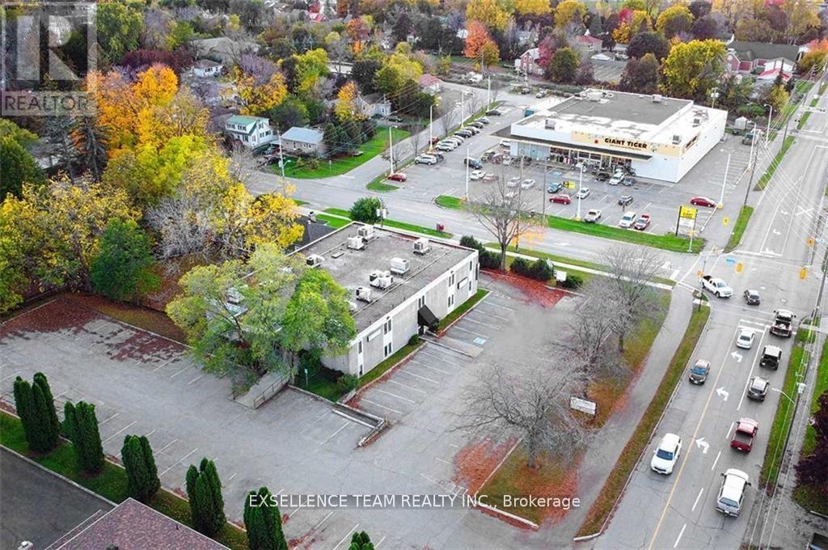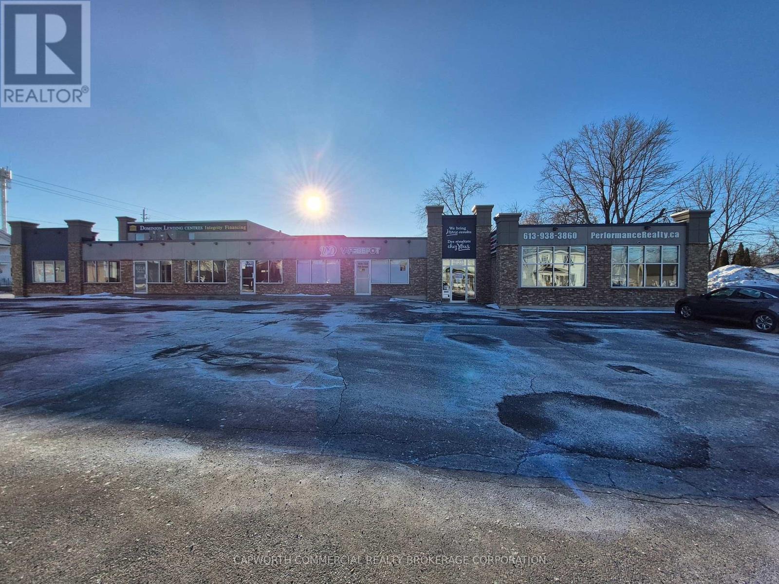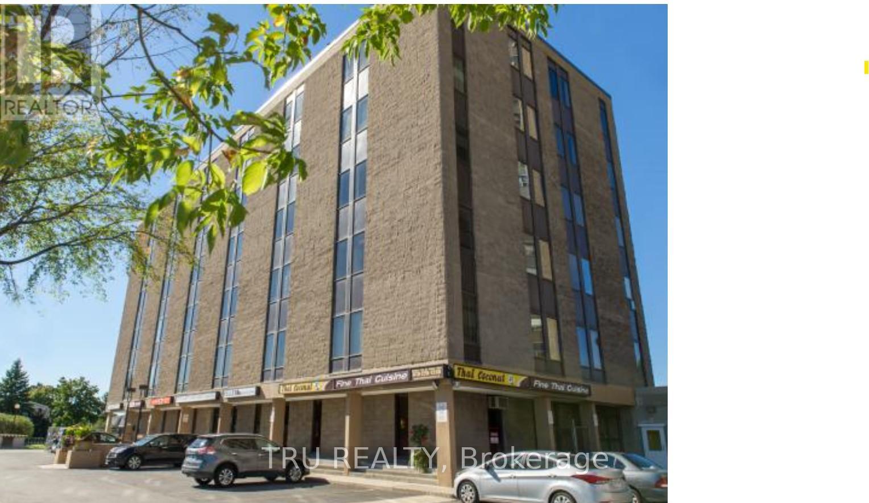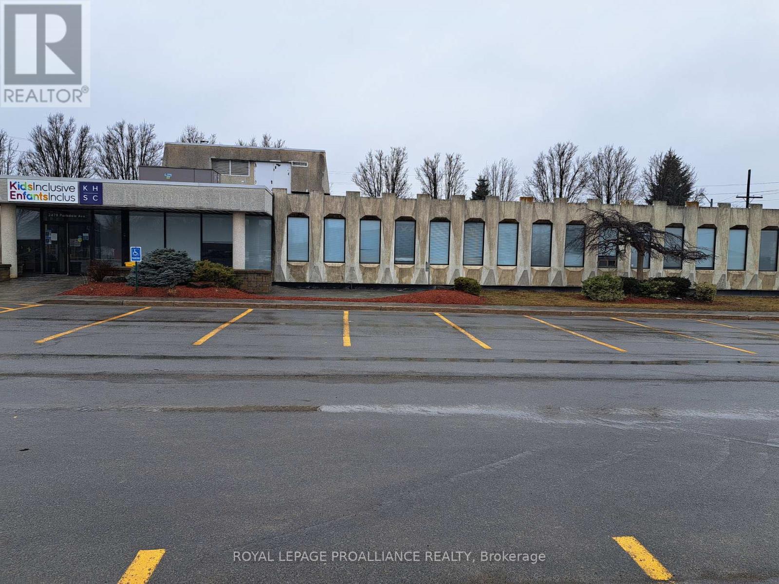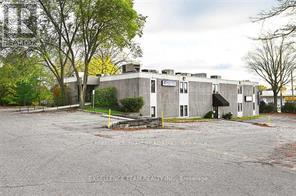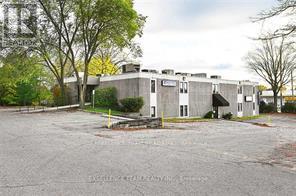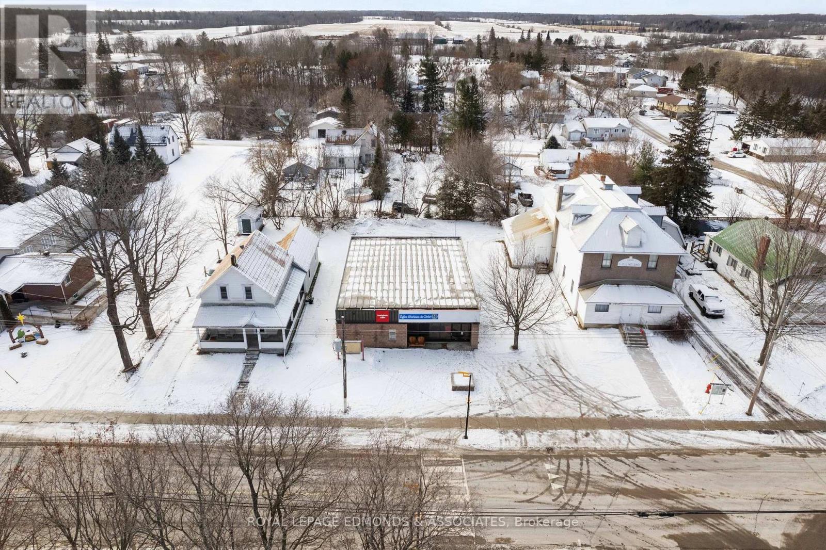We are here to answer any question about a listing and to facilitate viewing a property.
Ll22 - 1701 Woodward Drive
Ottawa, Ontario
Excellent sublease opportunity for well-located office space on Woodward Drive! Offering attractive lease rates and a flexible short-term sublease (with potential to secure a longer term), this bright and functional unit features a welcoming reception/waiting area, two spacious private offices, an open work area suitable for multiple workstations, and a kitchenette with sink. The building provides elevator access, on-site parking, and pylon signage for added visibility. Conveniently positioned with public transit at the doorstep and immediate access to HWY 417 East & West, making it ideal for commuters and clients alike. Additional Rent Estimate for 2026 is $15.30 psf. Available immediately! (id:43934)
8 - 155 Terence Matthews Crescent
Ottawa, Ontario
Great leasing opportunity in the Kanata South business park off of Eagleson Rd. Conveniently located at 155 Terence Matthews #8 offers approximately 3,800 square feet of versatile space. Featuring 7 offices, 2 conference rooms, a large open working area, workshop, 2 kitchenettes, and 2 bathrooms per floor, and 7 parking spaces. Double doors also provide potential for deliveries and logistics. IP4 Zoning. Base rent: $11.75/SF. Operating cost: 12.25/SF. Tenant inducements are being offered on terms over 4 years. (id:43934)
1&8 - 155 Terence Matthews Crescent
Ottawa, Ontario
Great leasing opportunity in the Kanata South business park off of Eagleson Rd. Conveniently located at 155 Terence Matthews, this office condo features 2 units, #1 and #8, which offers approximately 7,200 square feet of versatile space. Featuring 15 offices, a meeting room, open concept working area on the 2nd level, 4 bathrooms and 4 roof top units for heating and cooling. The space has a storage/loading area with double door access and a total of 15 parking spaces allocated to the 2 units. The total space of both units is 7,200 sqft, which consist mainly offices and open working areas. The main level measures approx 4,000 sqft and the second level is 3,200 sqft approx. IP4 Zoning. Base rent: $11.75.sqft. Operating cost: 12.25/sqft. Tenant inducements are being offered on terms over 4 years. (id:43934)
1 - 155 Terence Matthews Crescent
Ottawa, Ontario
Great leasing opportunity in the Kanata South business park off of Eagleson Rd. Conveniently located at 155 Terence Matthews #1 offers approximately 3,400 square feet of versatile space. Featuring 4 offices, 2 conference rooms, an open working area, kitchenette, and bathroom. The space has a storage/loading area with double door access and a total of 8 parking spaces. IP4 Zoning. Base rent: $11.75.sqft. Operating cost: 12.25/sqft. Tenant inducements are being offered on terms longer than 4 years. (id:43934)
309 Unit 105 Park Street N
Brockville, Ontario
Great opportunity to establish your business in a well maintained building.This professional building is in a great location with high visibility on a Park street in Brockville.Possible uses include business/professional offices legal, medical, physio, therapy-related clinic, insurance, education or other personal service establishments, etc. There is ample parking and square footage could be arranged to meet your needs, depending on your requirements.. If more space is required there are other units available.The units are for lease at $11.00/sq ft per annum available immediately(base rent).All leases are triple net(triple net expenses projected at approx.$11.50 sq.ft. per annuum), Tenants will be responsible for signage, signage permits, improvements, any required business operating license or permits that may be required by the municipality.The ground floor space and the first floor space offer excellent visibility,signage,vehicular and pedestrian access. (id:43934)
309 Unit 104 Park Street
Brockville, Ontario
Great opportunity to establish your business in a well maintained building.This professional building is in a great location with high visibility on a Park street in Brockville.Possible uses include business/professional offices legal, medical, physio, therapy-related clinic, insurance, education or other personal service establishments, etc. There is ample parking and square footage could be arranged to meet your needs, depending on your requirements.. If more space is required there are other units available.The units are for lease at $11.00/sq ft per annum available immediately(base rent).All leases are triple net(triple net expenses projected at approx.$11.50 sq.ft. per annuum), Tenants will be responsible for signage, signage permits, improvements, any required business operating license or permits that may be required by the municipality.The ground floor space and the first floor space offer excellent visibility,signage,vehicular and pedestrian access. (id:43934)
201 - 722 Pitt Street
Cornwall, Ontario
High-traffic corner unit second floor location in the heart of Cornwalls main commercial corridor! This turn key office space offers closed office suites, a board room, a washroom, a lobby/waiting area and a kitchenette. Ideal for national retailers, local professional businesses, or service providers seeking exceptional visibility, ample parking space for clients and staff and low build-out/fit-up costs.Located at the intersection of Pitt Street and a busy cross street, this prominent corner unit benefits from: Excellent street exposure, large display windows, ample on-site and nearby parking and flexible configurations to suit your needs! Additional rent $14.86/sf for 2025. (id:43934)
107,108,109 - 1390 Prince Of Wales Drive
Ottawa, Ontario
Three offices at 1390 Prince of Wales, with combined square footage of 2133. Unit 107 of587 sq ft, unit 108 of 639 sq ft and unit 109 of 907 sq ft. Ideal for your business in a perfect location. The office rent is $11 per sq ft, additional common area fees are $17.99. RENT INCLUDES: WATER&SEWER, HYDRO,HEAT,PROPERTY MANAGEMENT, PARKING, POOL ACCESS,PROPERTY TAX. Parking lots are available for $50 each. VERY DESIREABLE LOCATION ACCROSS HOGGS BACK, RIDEAU RIVER , CARLETON UNIVERSITY , EXPERIMENTAL FARM, MOONEYS BAY AND MULTIPLE RESTAURANT AND SHOPPING PLAZA. (id:43934)
2 - 2479 Parkedale Avenue
Brockville, Ontario
BROCKVILLE is the picturesque "City of the Thousand Islands" located on Canada's southern shore. It's dynamic location positions it one hour south of Ottawa, the nation's capital' less than 2 hours from Montreal, 1 hour from Kingston, 3 hours from Toronto and in between two international bridges on the St. Lawrence River. We are offering over 7100 sq. ft. in this bright well maintained building situated in the city's north end, high traffic area. This unit currently offers 12 offices, board room, reception area, eat-in kitchen and a spacious open concept production area. C-2 zoning would suit: Retail, Office, Child Care, Behavioural Analysis Centre, Vocational training, Professional services and more. Attractive common area bathrooms and plenty of on site parking. Available immediately. (id:43934)
309 Park St/unit 105 Street
Brockville, Ontario
Great opportunity to establish your business in a well maintained building.This professional building is in a great location with high visibility on a Park street in Brockville.Possible uses include business/professional offices legal, medical, physio, therapy-related clinic, insurance, education or other personal service establishments, etc. There is ample parking and square footage could be arranged to meet your needs, depending on your requirements.. If more space is required there are other units available.The units are for lease at $11.00/sq ft per annum available immediately(base rent).All leases are triple net(plus CAM = CAM projected at approx.$11.50 sq.ft. per annuum), Tenants will be responsible for signage, signage permits, improvements, any required business operating license or permits that may be required by the municipality.The ground floor space and the first floor space offer excellent visibility,signage,vehicular and pedestrian access. (id:43934)
309 Park/unit 206 B Street
Brockville, Ontario
Great opportunity to establish your business in a well maintained building.This professional building is in a great location with high visibility on a Park street in Brockville.Possible uses include business/professional offices legal, medical, physio, therapy-related clinic, insurance, education or other personal service establishments, etc. There is ample parking and square footage could be arranged to meet your needs, depending on your requirements.. If more space is required there are other units available.The units are for lease at $11.00/sq ft per annum available immediately(base rent).All leases are triple net(plus CAM = CAM projected at approx.$11.50 sq.ft. per annuum), Tenants will be responsible for signage, signage permits, improvements, any required business operating license or permits that may be required by the municipality.The ground floor space and the first floor space offer excellent visibility,signage,vehicular and pedestrian access. (id:43934)
1765 Beachburg Road
Whitewater Region, Ontario
Multi-functional commercial space for lease in the ever-growing village of Beachburg! Ideally located on the main drag with great street exposure, this 1763 Sq. ft space offers loads of potential with lots of natural light and a large open floor plan to customize to your needs. Would make an excellent retail store, office space, etc. Loads of possibilities here! Shares a common area with the Scotiabank ABM. (id:43934)

