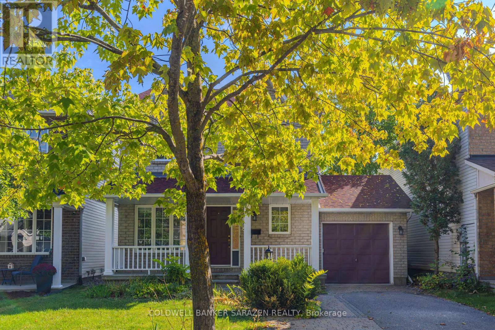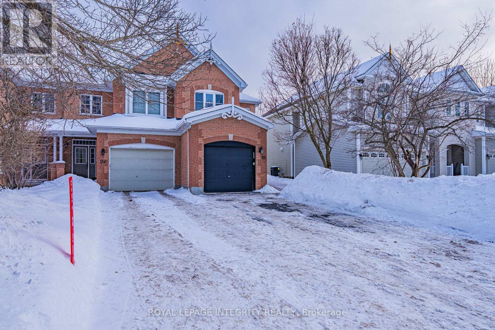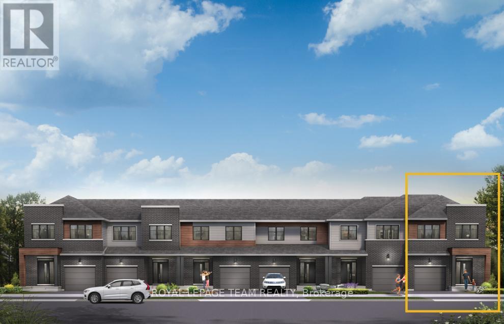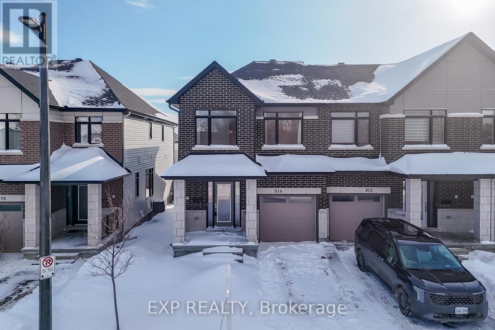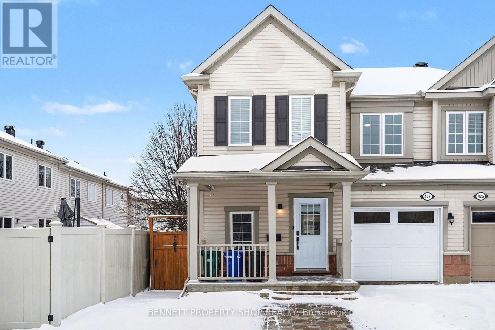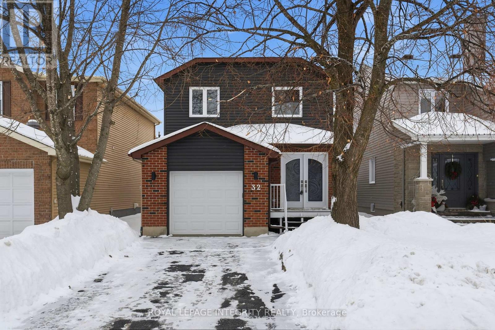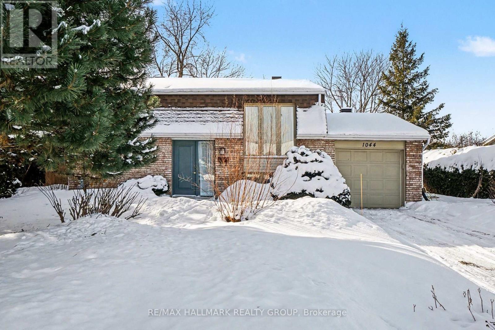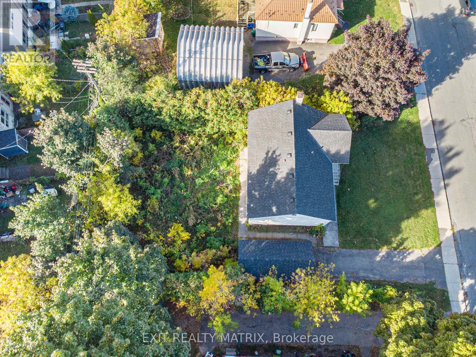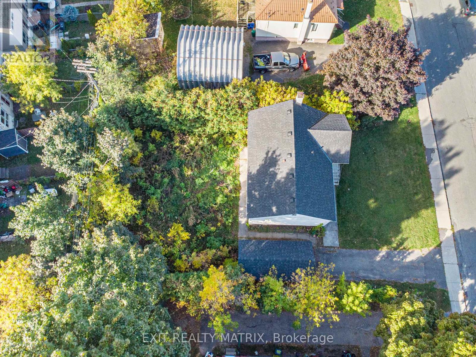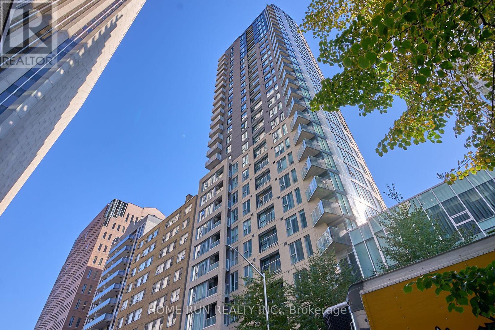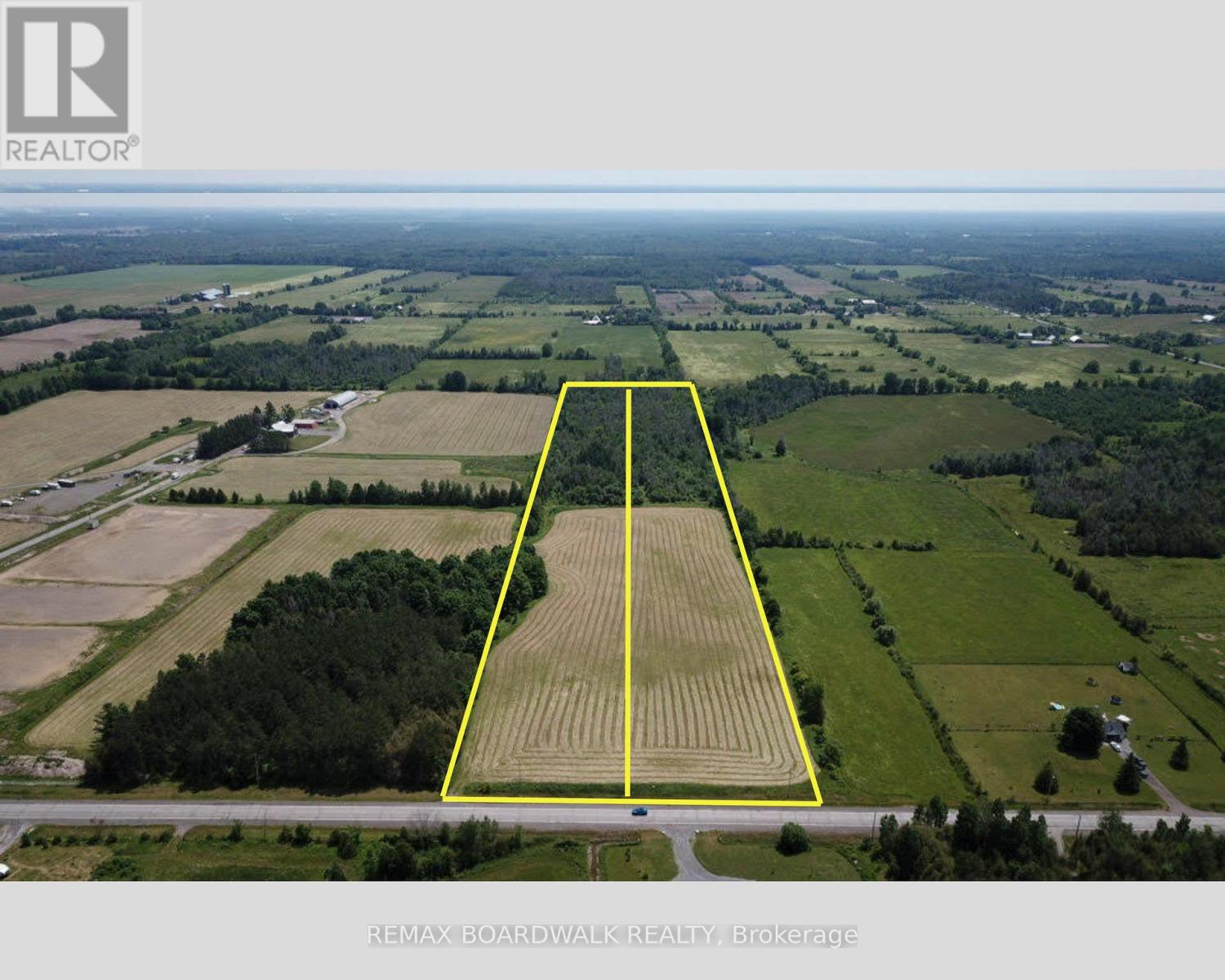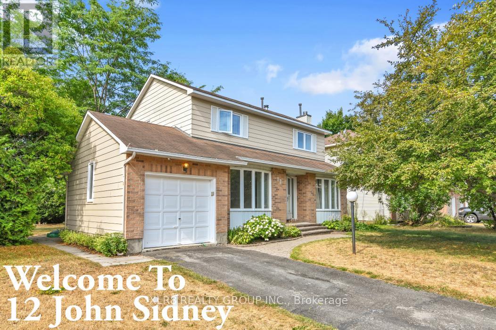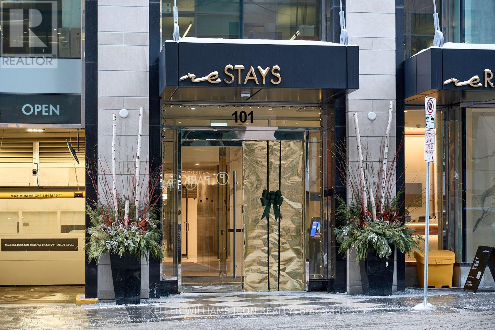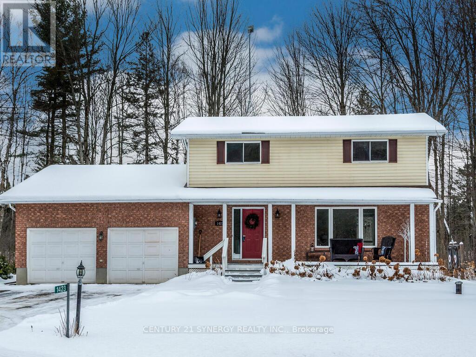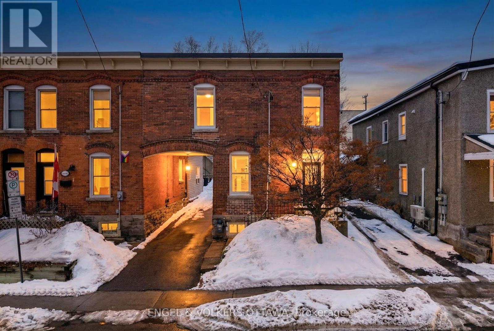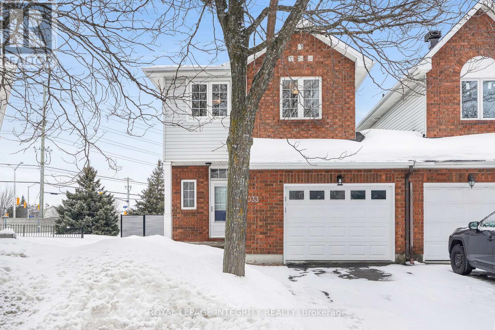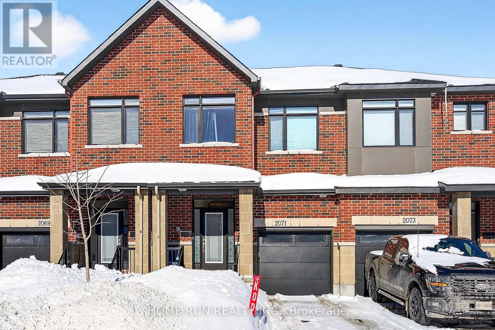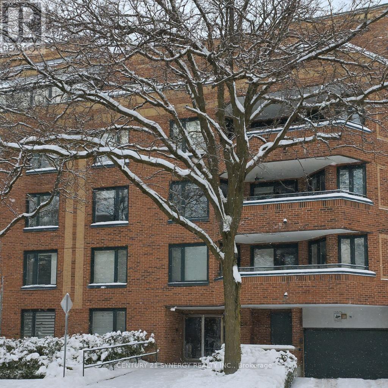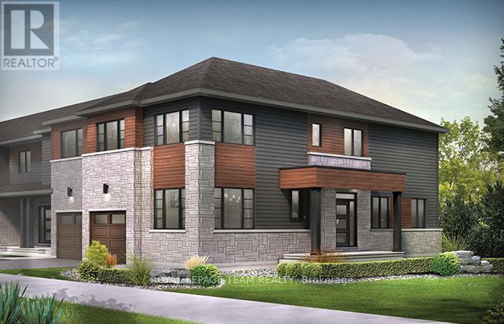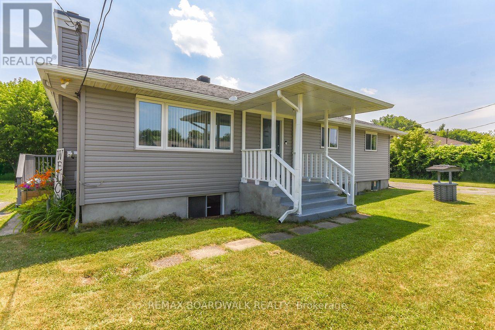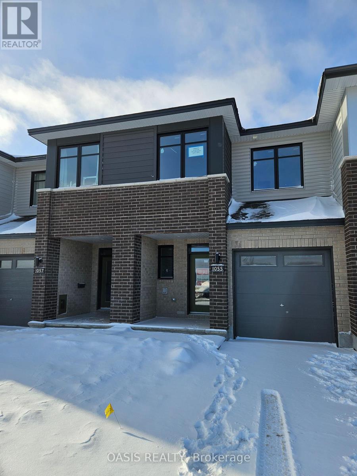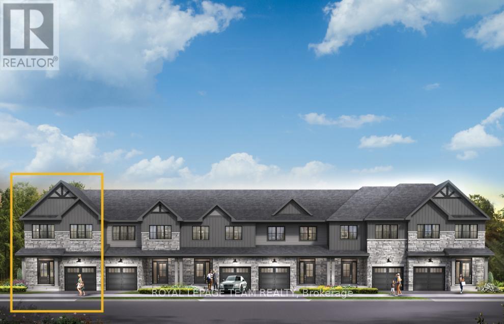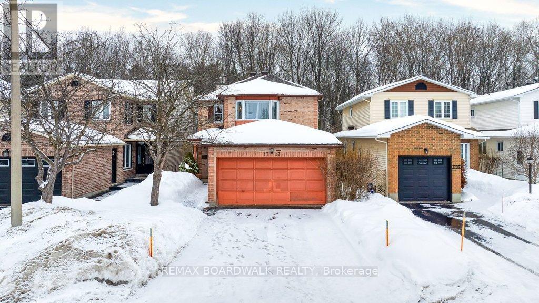We are here to answer any question about a listing and to facilitate viewing a property.
182 Windhurst Drive
Ottawa, Ontario
This beautifully landscaped 3 bedroom, 2.5 bathroom detached home sits on a quiet, family-friendly street close to Chapman Mills Park, schools, and all the amenities you need.Step inside and be welcomed by a spacious foyer leading to the open-concept living and dining room, perfect for entertaining. The modern kitchen and cozy family room at the back of the home are filled with natural light and overlook the private backyard oasis.Upstairs, youll find 3 generously sized bedrooms. The primary suite boasts a large walk-in closet and a 4-piece ensuite. The hardwood floors run throughout both the main and upper levels, adding warmth and elegance.The finished lower level offers ample storage and additional living spaceideal for a playroom, office, or home gym.This is a fantastic opportunity to own a detached home in a sought-after neighbourhood. Perfect for small families looking for comfort and convenience in a welcoming community. (id:43934)
111 Hemlo Crescent
Ottawa, Ontario
Rarely Offered End-Unit Townhome in the Heart of Kanata Lakes Situated on a premium lot with a fully fenced backyard, this exceptional end-unit townhome offers added privacy and a functional, family-friendly layout in one of Ottawa's most desirable communities. Located within the boundaries of top-ranked schools including W. Erskine Johnston Public School, Stephen Leacock Public School, Earl of March Secondary School, and All Saints High School, this is a prime opportunity for families seeking both quality and location. This bright, carpet-free home features 3 bedrooms, 3 bathrooms, and a fully finished basement ideal for a recreation room, home office, or gym. The spacious primary bedroom includes a walk-in closet and a beautifully updated ensuite. The kitchen and all bathrooms have been renovated with elegant quartz countertops, new sinks, faucets, and mirrors, combining modern design with durability and low maintenance. Extensively upgraded with efficiency and comfort in mind: Heat pump (2024) Upgraded insulation (2024) Owned hot water tank Pot lights and updated lighting throughout (2025-2026) New staircase Fresh paint (2025) Professional duct cleaning New window glass installed throughout (2026)The fully finished basement provides flexible living space to suit today's lifestyle needs. Move-in ready and thoughtfully updated, this home delivers exceptional value in the highly sought-after Kanata Lakes neighbourhood, close to parks, shopping, transit, and all amenities. (id:43934)
674 Moonglade Crescent
Ottawa, Ontario
There's room for more in the 4-bedroom Simcoe Executive Townhome, where open-concept living brings your family together. The main floor is the perfect spot to gather, with a gourmet kitchen featuring a large pantry, a formal dining space and naturally-lit living room. The second floor includes all 4 bedrooms, 2 bathrooms and a laundry room, while the primary bedroom offers a 3-piece ensuite and a spacious walk-in closet. Finished basement rec room adds more space! Don't miss your chance to live along the Jock River surrounded by parks, trails, and countless Barrhaven amenities. August 19th 2026 occupancy! (id:43934)
914 Alvarez Lane
Ottawa, Ontario
This bright and spacious end-unit home perfectly balances modern style and everyday comfort. Offering 3 bedrooms and 2.5 bathrooms, it showcases tasteful finishes throughout and is sure to impress from the moment you arrive. Step inside to a welcoming entryway where natural light streams through the front door, reflecting off sleek tile flooring and setting a warm, inviting tone.The open-concept main level features rich hardwood floors, a thoughtfully designed kitchen, and oversized windows that flood the space with natural light. One of the home's most striking features is the open staircase to the lower level-a smart design element that enhances the flow of light throughout the home. The cozy family room below is ideal for relaxing evenings, complete with a fireplace that adds comfort and ambiance.Upstairs, the primary suite offers a private retreat with a luxurious ensuite, including a double vanity and glass-enclosed shower. The additional bedrooms are bright and airy, highlighted by nearly floor-to-ceiling windows. Additional conveniences include an attached garage, second-floor laundry, and ample storage space for effortless organization.Stylish, functional, and full of charm, this home is truly move-in ready. Don't miss your opportunity-book your showing today! (id:43934)
427 Montserrat Street
Ottawa, Ontario
Renovated from top to bottom, this stunning open-concept end-unit townhome is located in the highly desirable Fairwinds community, close to shopping, recreation, parks, and schools. Thoughtfully updated throughout, this home offers modern finishes, excellent functionality, and turnkey living. The main level features a spacious foyer and beautiful hardwood flooring that flows through the open living and dining areas. The inviting living room is anchored by a cozy gas fireplace, creating a warm and comfortable space for everyday living and entertaining. The upgraded eat-in kitchen offers stainless steel appliances, quartz countertops, ample cabinetry, and patio doors leading to the backyard. The second level includes a generous primary bedroom with walk-in closet and a private ensuite featuring a stand-up shower. Two additional well-sized bedrooms, a full main bathroom, and the convenience of second-floor laundry complete this level. The fully finished basement provides a spacious family room ideal for movie nights, a home gym, play area, or home office. Outside, enjoy a large deck and fully fenced backyard, perfect for relaxing or entertaining. The hot tub is included. Sellers may also be open to leaving select items including fitness equipment, outdoor smart TV with protective case, lawnmower, and bedroom furniture. Extensive updates include kitchen renovation, hardwood flooring on main and second levels, basement flooring, heat pump, furnace, hot water tank, kick-sweep vacuum, roof, garage door, and main entrance door. A beautifully maintained home offering exceptional value in a fantastic location. Some photos are digitally enhanced. (id:43934)
32 Acklam Terrace
Ottawa, Ontario
Don't you love a house that's had a total glow up? This one will make you do a double take. Extensively renovated from head to toe, this home is sun-drenched during the day and lets you create any vibe at night with customizable LED lighting systems. The open-concept kitchen flows perfectly for hosting, while the large, fully fenced backyard is the ultimate summer hangout spot. With three bedrooms and 2.5 baths, including a custom luxury ensuite, this home blends chic design with everyday practicality - the lifestyle upgrade you've been waiting for. Every detail was thoughtfully curated by the same family for over 20 years, designed for you to love just as long. Approx bills: Heating bill-$125/month, Hydro bill-$125/month, Water bill-$200/every 2 months, Owned Hot Water Tank. (id:43934)
1044 Adley Road
Ottawa, Ontario
Welcome to 1044 Adley Road - a lovingly maintained raised bungalow in the heart of Carson Grove. Proudly cared for by a long-time owner, this move-in-ready home offers a thoughtful blend of comfort, space, and flexibility, with numerous updates completed over the past decade.The main level features a refreshed kitchen with patio doors leading to a deck equipped with a natural gas BBQ-perfect for effortless outdoor entertaining. The generous living and dining area provides ample space to host family and friends. The primary bedroom is bright and inviting, while the second bedroom has been transformed into an impressive office/sitting room with patio doors opening to a sizeable solarium. The original closet remains, offering an easy conversion back to a bedroom if desired. A full bathroom completes this level. Thanks to its raised bungalow design, the lower level is exceptionally bright with large windows throughout. Here you'll find a spacious bedroom, a family-sized recreation room, a full bathroom, along with a dedicated laundry room and storage area-ideal for guests, teens, or multi-generational living. Outside, enjoy a good-sized yard and the convenience of an attached garage. Notable updates over the last 10-15 years include the furnace, central air conditioning, shingles, garage door, and solarium-providing peace of mind for years to come. Ideally located near CSIS, La Cité Collégiale, and all the everyday conveniences along Ogilvie Road, this home offers space, versatility, and a well-established neighbourhood setting. A solid, well-cared-for home with room to grow-ready for its next chapter. This home offers tons of layout possibilities - originally a 4 bedroom. (id:43934)
436 Blake Boulevard
Ottawa, Ontario
ATTENTION DEVELOPERS AND CONTRACTORS...Prime Development Opportunity - R4UA -Zoned Lot in a High-Demand Area!Exceptional opportunity to acquire a well-located parcel of land, 65ft x 100ft, permitting up to 4 storeys and 8 residential units-ideal for small-scale multi-residential development. This site is perfectly situated within walking distance to major transit routes, making commuting easy and appealing for future residents.Enjoy proximity to shopping centers, restaurants, schools, parks, and a full range of urban amenities, all within walking distance. With demand for infill and intensification on the rise, this lot offers great potential for builders, developers, or investors looking to capitalize on the area's growth.Don't miss this rare infill opportunity in a thriving, well-connected neighborhood! SELLING FOR LAND VALUE ONLY!! (id:43934)
436 Blake Boulevard
Ottawa, Ontario
ATTENTION DEVELOPERS AND CONTRACTORS...Prime Development Opportunity - R4UA-Zoned Lot in a High-Demand Area!Exceptional opportunity to acquire a well-located parcel of land, 65ft x 100ft, zoned R4UA, permitting up to 4 storeys and 8 residential units-ideal for small-scale multi-residential development. This site is perfectly situated within walking distance to major transit routes, making commuting easy and appealing for future residents.Enjoy proximity to shopping centers, restaurants, schools, parks, and a full range of urban amenities, all within walking distance. With demand for infill and intensification on the rise, this lot offers great potential for builders, developers, or investors looking to capitalize on the area's growth.Don't miss this rare infill opportunity in a thriving, well-connected neighborhood! SELLING FOR LAND VALUE ONLY!! (id:43934)
2703 - 40 Nepean Street
Ottawa, Ontario
UPGRADE YOUR LIFESTYLE with World-Class Living in the Heart of Ottawa!Welcome to THE PENTHOUSE at Tribeca East - one of the largest and most sought-after floor plans in the building. This exceptional suite offers 2 bedrooms, 2 bathrooms, 1 locker, and 1 underground parking space, all within an open-concept layout featuring luxurious 10-ft ceilings. Recently refreshed with brand-new hardwood flooring and a full professional paint job, this home is ready to impress. The bright and airy Great Room showcases an expansive wall of oversized windows, flooding the space with natural light. Sliding glass doors open to your private balcony, where you can unwind and enjoy breathtaking panoramic views of downtown Ottawa and Parliament Hill sunsets - a truly stunning sight from the 27th-floor penthouse vantage point. The custom kitchen is a chef's delight, featuring quartz countertops, stainless steel appliances, elegant backsplash, and sleek white cabinetry with ample storage. The open layout seamlessly connects the kitchen, dining, and living areas, creating the perfect setting for entertaining or relaxing. Additional conveniences include in-unit laundry, a private storage locker, and an underground parking space. Enjoy resort-style amenities, including 24-hour concierge/security, indoor pool, fitness centre, guest suite, outdoor terrace with BBQs, and party/conference rooms. Located steps from Farm Boy (in the building), plus restaurants, pharmacy, LCBO, and a short walk to the LRT station, Parliament Hill, the National Arts Centre, and the Financial District. Experience luxury, location, and lifestyle - all in one address. (id:43934)
7020 Fallowfield Acres
Ottawa, Ontario
Amazing opportunity to build your dream home or your dream compound and much more out of one of two 10+/- Acre lots. These lots are located west on Fallowfield Road and would make for beautiful lots. Both lots face Fallowfield Road and have easy access. They are within 13 mins to 417 Queensway, 13 mins to Hwy 7, 10 mins to 416 Hwy, 15 mins to Canadian Tire Center, 18 mins to Centrum Mall, 15 mins to Tanger Mall, 18 mins to Kanata Hi tech sector, 28 mins To Downtown, Please do not access the lot without your agent presence. 24 HR Irrevocable on all offers please. (id:43934)
12 John Sidney Crescent
Ottawa, Ontario
Stittsville Corner Lot! Location, Location, Location. Welcome to 12 John Sidney Street. This beautiful 2-storey home on a desirable corner lot offers 3 bedrooms, 3 bathrooms, and an attached single-car garage in the heart of Stittsville, near the Cardel Rec Centre, Library, and Sacred Heart School. The main level features a practical layout with a living room, a family room with a wood fireplace, formal dining, a 4-piece kitchen, and a butler's pantry. A standout feature is the large, enclosed sun/screen room overlooking the beautifully landscaped, private backyard. The basement is fully finished, expanding your living space with a versatile rec room, laundry room, 3 pc bathroom, storage, and two well-sized and versatile rooms. Recent maintenance includes a new gas furnace and a rental hot water tank. The Interior has been professionally cleaned, eavestroughs have been meticulously cleaned, and a handyman has completed cosmetic repairs throughout, including paint, hardware, light fixtures, and more. Features include laminated click wood floors, carpeting, oak railings, and vinyl windows. Don't miss this opportunity to call this fantastic neighbourhood home .The house is vacant and ready for a new owner. Book your showing today. (id:43934)
1209 - 101 Queen Street
Ottawa, Ontario
Welcome to 1209-101 Queen Street, where luxury living meets unmatched convenience in the heart of downtown Ottawa. This refined 2-bedroom, 2-bathroom residence features 9-foot ceilings, a bright open-concept layout, and floor-to-ceiling windows that flood the space with natural light. The contemporary kitchen showcases quartz countertops, a sleek breakfast bar, and premium finishes-perfect for both everyday living and entertaining. The unit also includes a private ensuite laundry room with an upgraded 2-in-1 washer and dryer for added comfort and efficiency. Just steps from your unit, the spectacular Sky Lounge offers breathtaking, unobstructed views of Parliament Hill, an extension of your own living room and an exceptional space to relax, host, or enjoy Ottawa's iconic skyline. Additional upscale amenities include a state-of-the-art fitness centre, sauna, 24/7 concierge service, theatre, and more! Ideally located in one of downtown's most desirable addresses, you're moments from fine dining, shopping, the LRT, and Parliament Hill, placing the very best of the city at your doorstep. (id:43934)
1423 Diamondview Road
Ottawa, Ontario
Calling All Contractors and Families Alike! Nestled on a beautifully wooded and private 2-acre lot, this property offers the perfect blend of space and convenience. Just minutes from the 417 via the March Road exit, it's an ideal location for those who value quick highway access and plenty of room for vehicles and equipment. The spacious single-family home features a traditional layout with large principal rooms. Featuring a bright main floor family room with a wood stove, an eat-in kitchen, formal dining room, very spacious living room, three generous bedrooms, and three bathrooms. The double-car garage provides ample parking and storage, while the unfinished basement offers excellent potential for a workshop, gym, or additional living space. Note the location of the second laneway which allows for easy access to the property and enhances its versatility. Combined with the RU zoning, it opens the door to endless possibilities - consider building a Secondary Dwelling Unit (ADU) and generating an extra income stream. With just a bit of updating, this home can truly shine. Whether you're a family looking for room to grow or a contractor seeking space and convenience, the opportunities here are endless. (id:43934)
83 Eccles Street
Ottawa, Ontario
Perfectly positioned in one of Ottawa's most connected and character-rich neighbourhoods, 83 Eccles Street offers a fantastic opportunity to enjoy urban living and the outdoor lifestyle. Just moments from the Ottawa River, steps to the vibrant energy of Little Italy, and minutes from Downtown Ottawa, this location seamlessly blends lifestyle, walkability, and convenience. This well-maintained 4-bedroom, 1.5 bath home provides generous living space rarely found at this price point and location. The heart of the home is a spacious kitchen, offering ample cabinetry, excellent functionality, and direct access to the backyard, making cooking and entertaining effortless. Whether hosting friends, managing family life, or enjoying quiet mornings, the layout supports both comfort and flexibility. Four bedrooms allow for a variety of uses - ideal for families, guests, home offices, or creative space. The thoughtful floor plan ensures an open concept flow on the main, with separation between rooms upstairs, maintaining a warm, connected feel throughout. Step outside to a private patio, an urban retreat perfect for summer dinners, morning coffee, or unwinding at the end of the day. Parking for one adds valuable convenience in this central location. Beyond the home, the lifestyle truly shines. Enjoy riverside walks and cycling paths along the Ottawa River, easy access to cafés, restaurants, and local shops in Little Italy, and quick connectivity to downtown offices including walkability to LRT. Highway access nearby makes commuting and weekend getaways effortless, whether heading across the city or out of town. A rare combination of space, outdoor living, and a convenient location, 83 Eccles Street is an ideal choice for those seeking a vibrant, walkable lifestyle. (id:43934)
1033 Markwick Crescent
Ottawa, Ontario
Prepare to be impressed by this stunning 3-bedroom, 3-bath executive semi-detached Urbandale Palmdale model, built in 2004 and perfectly situated on an oversized 23 x 155 ft lot with no rear neighbours for exceptional privacy! Set in a sought-after neighbourhood known for its value and family-friendly atmosphere, this home offers rare outdoor depth that provides endless possibilities for entertaining, gardening, or simply enjoying your own private retreat.This beautifully maintained home features a fantastic open-concept layout while still offering space for a formal dining and entertaining area, all filled with natural light from large windows throughout the main floor. The show-stopping custom kitchen was thoughtfully designed to fit the home flawlessly, showcasing upgraded cabinetry and countertops that make it a true centerpiece for cooking and gathering with stainless steel appliances and a gas stove. Upstairs, you'll find a spacious primary retreat complete with a large walking closet and private ensuite which was renovated a couple of years ago, along with two additional generously sized bedrooms, and ample storage. Quality hardwood flooring runs throughout the main and second floors, adding warmth and elegance throughout. The fully finished basement offers an enormous recreation room plus additional storage in the furnace area - perfect for a home gym, office, or media space. Step outside to your incredible backyard oasis featuring an amazing deck, ideal for summer BBQs, relaxing evenings, and hosting friends and family. With no rear neighbours and a deep lot rarely found in the area, this outdoor space truly sets this property apart. Located close to shopping, schools, parks, and walking paths, this home offers the perfect blend of style, space, privacy, and location - a rare opportunity you don't want to miss! (id:43934)
2071 Allegrini Terrace
Ottawa, Ontario
Stylish and spacious, this 3-year-old Claridge-built mid-unit townhouse offers over 2,100 sq ft of thoughtfully designed living space with 3 bedrooms and 4 bathrooms-perfect for modern family living.Step into a bright open-concept main floor featuring generous living and dining areas and a true chef's kitchen with plenty of prep space, ideal for everyday cooking and entertaining. Upstairs, the primary suite is a standout with a spa-inspired ensuite boasting double sinks, a walk-in shower, and comfortable bedroom proportions. Two additional bedrooms and another bathroom complete the upper level.Downstairs, enjoy a versatile finished rec room-great for a home theatre, gym, or playroom-plus the convenience of a full bathroom in the basement, making it ideal for guests or multi-purpose use.A move-in-ready Claridge home with the space, layout, and finish buyers are looking for-don't miss it. (id:43934)
104 - 295 Gilmour Street
Ottawa, Ontario
Discover the ultimate urban lifestyle at Gilmour Place, a prime downtown condominium in the heart of Centretown that puts the entire city at your doorstep. Unit 104 offers the perfect blend of residential tranquility and vibrant city living with your own private fenced backyard and 4 season solarium. Right in the Heart of Centretown where convenience meets connectivity, this highly sought-after location boasts a perfect Walk Score of 100. Forget the car-everything you need is just steps away. Seamlessly access daily errands, gourmet dining, trendy boutiques, and essential services without leaving your neighborhood. Just moments from the culinary hotspots of Elgin Street and the bustling shops along Bank Street. Your next favorite restaurant or coffee shop is around the corner. Immerse yourself in Ottawa's rich culture. The Parliament LRT Station is just a 12-minute walk away, providing rapid transit across the city. This 2 bedroom 2 full bathroom home is over 1400sf and features a 4 season solarium, a fenced backyard, a woodburning fireplace, in suite laundry and a fantastic layout! Hardwood floors throughout the main living space, ceramic in the foyer and kitchen and laminate in the Primary bedroom and the solarium. 1 underground parking space included. This condo feels more like a bungalow with the backyard than apartment living. Enjoy your summer nights with a barbecue in your private backyard or work from home in the solarium. Grow a garden in the garden beds. Come and see this unit today and start you new life living in the downtown hub! 1 underground parking space is included. (id:43934)
801 Eileen Vollick Crescent
Ottawa, Ontario
Spread out in the Wynwood Corner Executive Townhome. You're welcomed into the foyer from the front porch, with the kitchen and connected dining and living rooms to one side. A large den is found on the opposite side, perfect for a home office or study. The second floor includes 4 bedrooms, 2 bathrooms and a laundry room, while the primary bedroom offers a 3-piece ensuite and a walk-in closet. Brookline is the perfect pairing of peace of mind and progress. Offering a wealth of parks and pathways in a new, modern community neighbouring one of Canada's most progressive economic epicenters. The property's prime location provides easy access to schools, parks, shopping centers, and major transportation routes. June 30th 2026 occupancy! (id:43934)
406 Marguerite Avenue
Ottawa, Ontario
Legal Duplex minutes from the Parliament Buildings, immediate possession, corner lot with detached oversized garage and parking for 4 cars, 95 feet frontage lot (house built on one side), 2 hydro panels, 2 hot water tanks included, 2 bedrooms on the main floor, 1 bedroom second upstairs apartment, opportunity knocks. As per form 244: 24 hours irrevocable on all submitted offers (no exceptions). Steps to the 417 Highway, a walk to the bus stop/grocery store/restaurant/shopping. (id:43934)
7032 Mason Street
Ottawa, Ontario
Opportunity is clear here, bungalow + in-law suite + oversized detached workshop/garage. If you own your home business, this is definitely a property to view. 5 doors detached garage/workshop, lots of parking, a 1 bedroom apartment fully rented with laundry included. 3 bedrooms in the main house with 1 bathroom and laundry. 100X150 feet lot. 2 separate driveways. V1l zoning. Included are 3 refrigerators, 3 gas stoves, 3 washers, 3 gas dryers, 1 hot water tank. Details/updates: Years are approximately - Roof 2016, sludge pump 2020, water softener 2020, well pump 2017, windows 2017, bathroom main floor 2017, siding 2017, electrical panels 2017, vacant apartment completely renovated 2022, eavestrough 2017, new front door 2017, main floor kitchen 2017, new garage doors 2023, new siding on garage 2023, front garage roof 2015, septic tank just emptied in July 2025. ***Realtors please read realtor remarks in this listing for further information. As per form 244: 24 hours irrevocable on all submitted offers, notice required for showings (tenant). *** Please note that staircase to lower level can be reopened easily. (id:43934)
1055 Cope Drive
Ottawa, Ontario
Save $20,000 on brand new construction near Cardel Rec Centre with 30 day possession. 3 bedroom, 2.5 bath "Abbey" model is move in ready for very quick possession in Stittsville's Idylea development, very close to Sacred Heart HS and Cardel Rec Centre. Many of the most popular upgrades and finishes have been built in, with quality finishes throughout. Central air included, as is gas line for BBQ, waterline for fridge and quartz counters throughout, soft close drawers and more! Total sq ft is 1,855 per builder plan, which includes 362 sq ft for the basement family room. Taxes not yet assessed. $13,000 in upgrades have been added and Designer finishes package "A". See virtual tour of model home at link, actual listed property has different finishes and does not include appliances, furniture or staging items. (id:43934)
672 Moonglade Crescent
Ottawa, Ontario
Discover dynamic living in the 3-Bedroom Rockcliffe Executive Townhome. You're all connected on the open-concept main floor, from the dazzling kitchen to the formal dining room and bright living room. There's even more space to live, work and play in the basement rec room. The second floor features 3 bedrooms, 2 bathrooms and the laundry room. Plus, a loft for an office or study, while the primary bedroom includes a 3-piece ensuite and a spacious walk-in closet. Don't miss your chance to live along the Jock River surrounded by parks, trails, and countless Barrhaven amenities. October 6th 2026 occupancy! (id:43934)
1707 Des Perdrix Crescent
Ottawa, Ontario
Welcome to this four-bedroom detached home in the highly desirable Sunridge neighbourhood in Orléans. Situated on a premium ravine lot with no rear neighbours, this property offers rare privacy and natural surroundings in one of Ottawa east's most established communities. The functional layout features bright principal rooms, generous living space, and a finished recreation room in the basement-perfect for a media area, home gym, or family retreat. The primary bedroom includes a walk-in closet and full ensuite bath, while three additional bedrooms offer flexibility for family, guests, or home office needs. A two-car garage and large driveway provide ample parking and everyday convenience. Located near parks, schools and transit this home blends comfort, privacy, and location. For buyers seeking a four-bedroom home for sale in Orléans with no rear neighbours and ravine views, this is a rare opportunity in a premium neighbourhood known for stability and long-term appeal. Backing directly onto mature trees and green space, the large backyard with a new deck creates an ideal setting for entertaining or quiet evenings outdoors. Updated with new windows (2025), carpets, fresh paint and new roof shingles (2025), this home provides peace of mind and long-term value. (id:43934)

