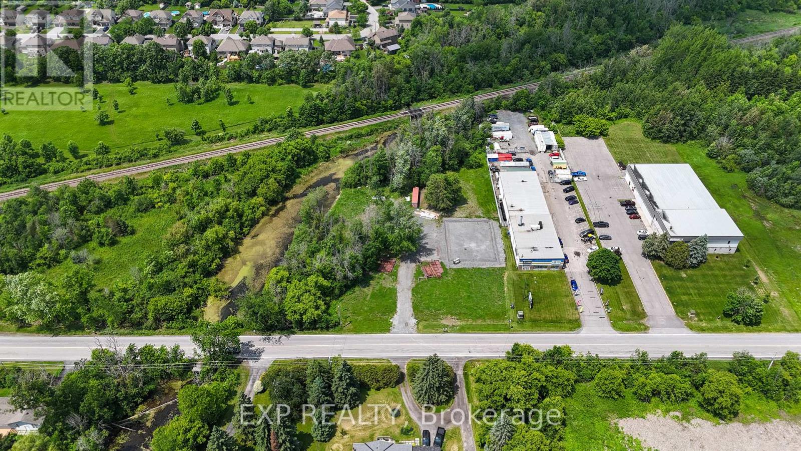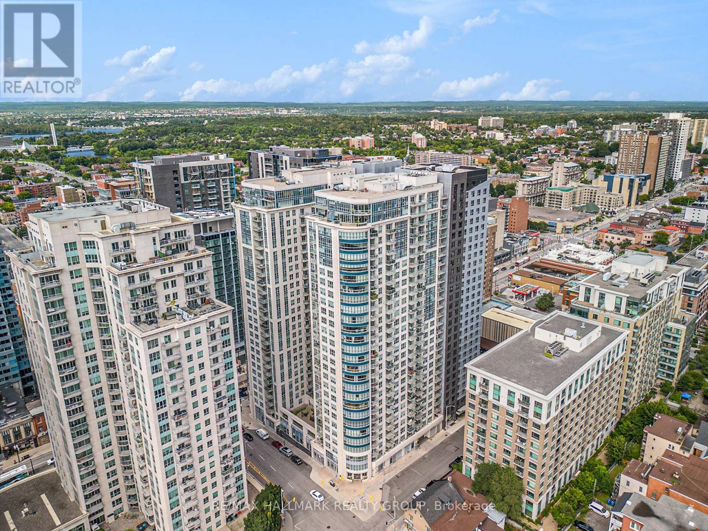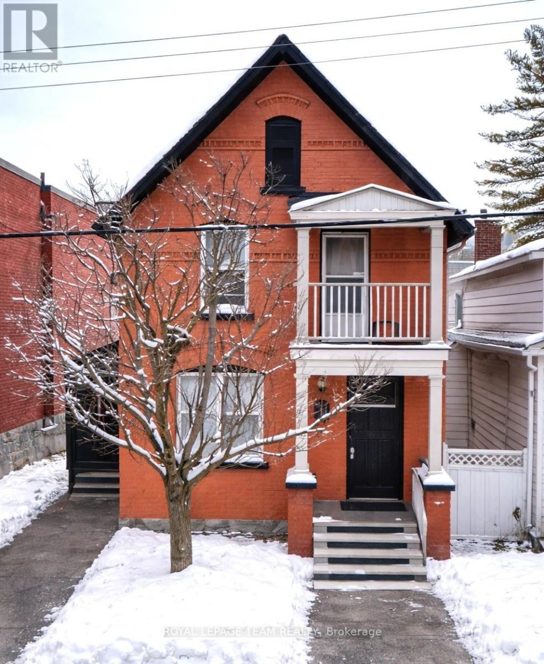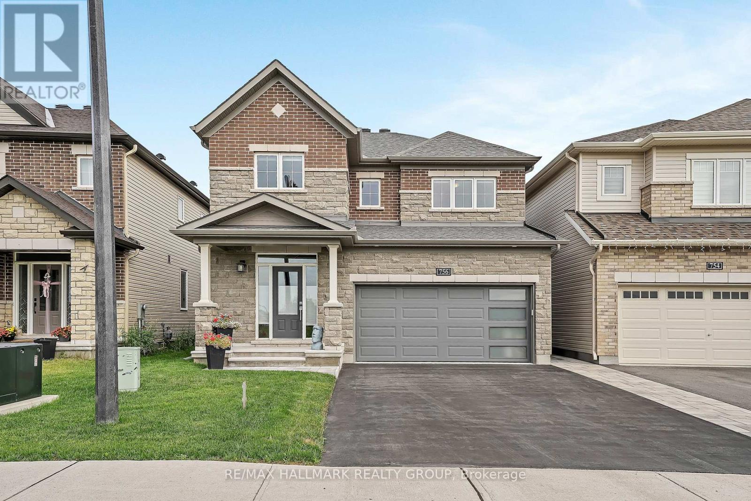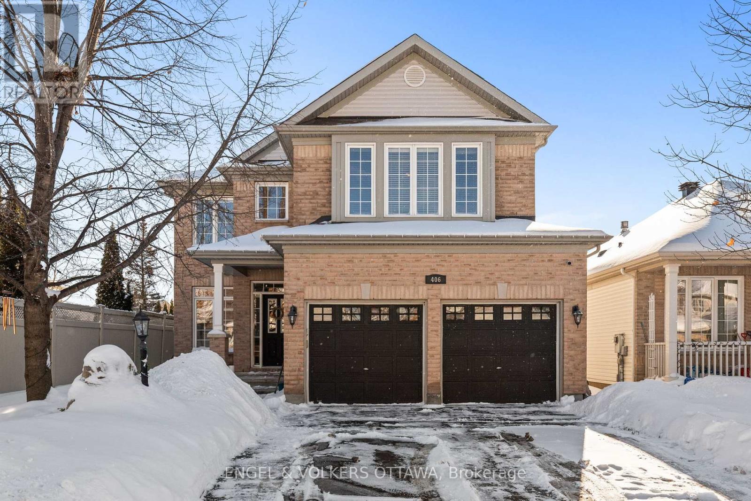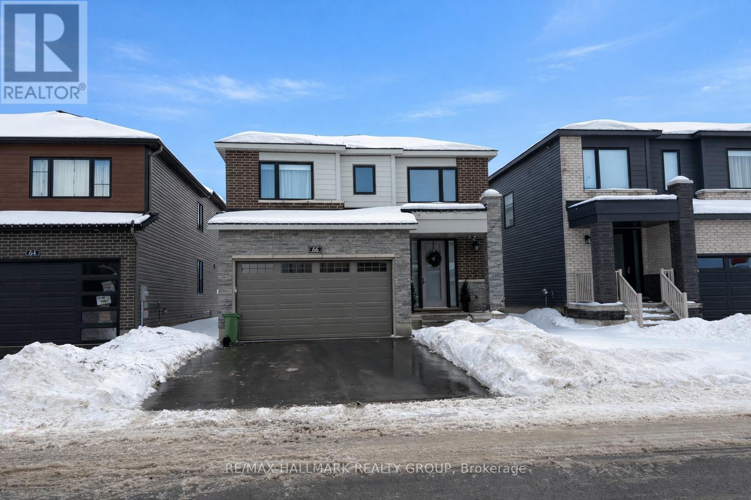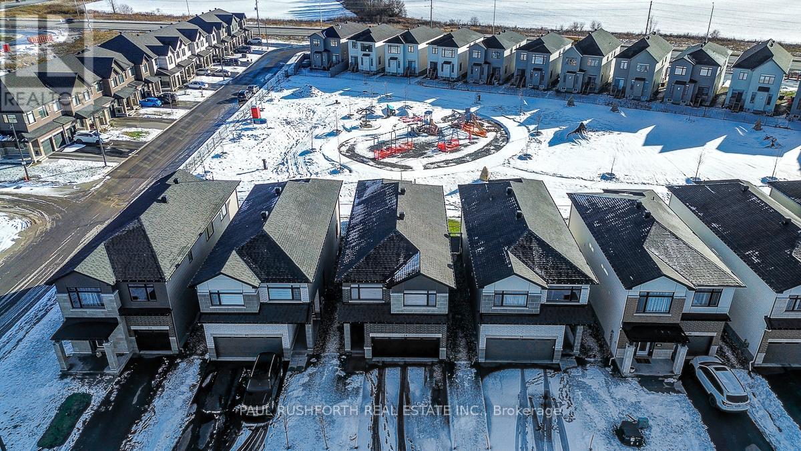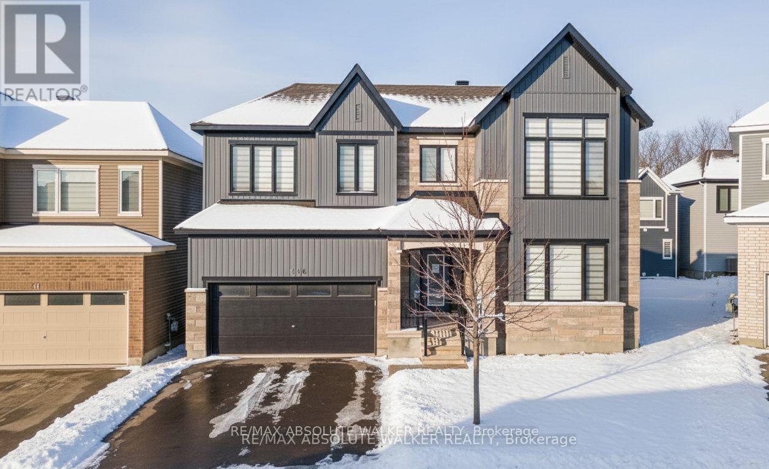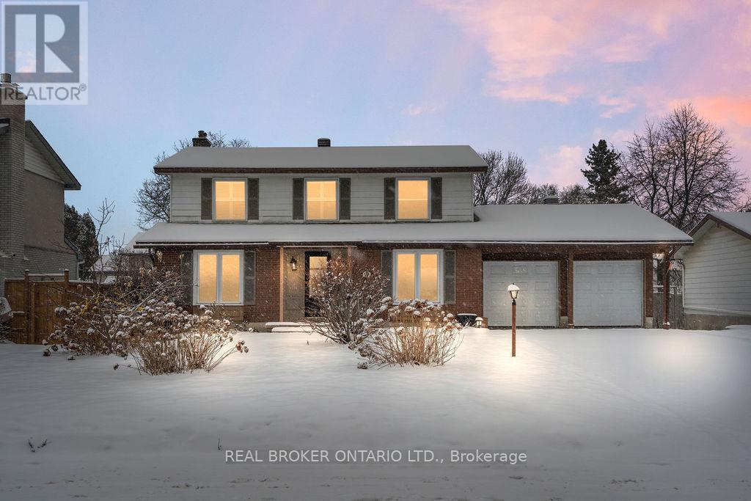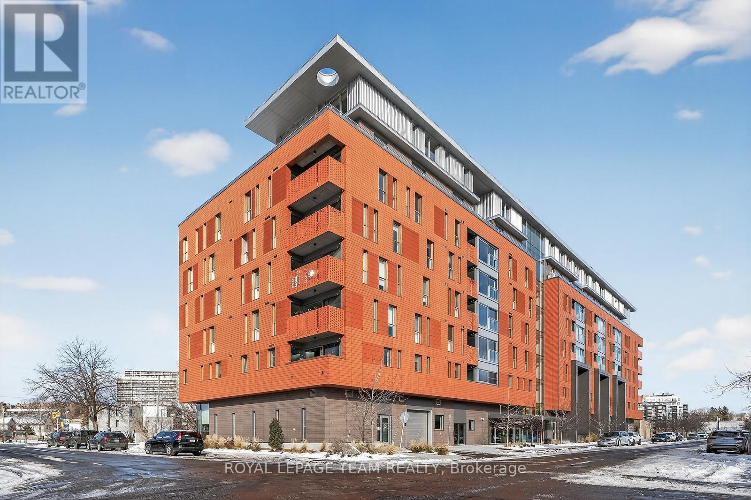We are here to answer any question about a listing and to facilitate viewing a property.
5969 Ottawa Street
Ottawa, Ontario
An incredible opportunity awaits with this expansive 5.48-acre vacant lot, ideally situated on the northwest side of Ottawa Street in the heart of the Village of Richmond. With Rural General Industrial zoning & a Village designation in Ottawa's Official Plan, this site offers exceptional flexibility for a range of future uses. The lot's triangular shape & prime location among rural residential dwellings, light industrial buildings, & vacant lands provide endless possibilities for growth & diversification. A newly built 1500-home subdivision by Mattamy is underway directly across the street & a planned distillery nearby enhances the area's long-term potential. The northwest portion of the site, approximately 0.8 acres, has been fully prepared for development. A two-storey, 453.25 m (4,878 sq. ft.) prefabricated slab-on-grade building is proposed (& included in price), with a 20-foot side wall height allowing for an internal second storey. Stone base installation is complete, a 400-amp single-phase hydro service is in place, & two wells have been added for potential low-cost geothermal heating & cooling. A new, large septic system supports future development needs, while a gravel driveway offers 6 proposed parking spaces, with additional space available for expansion. All major studies - environmental, transportation, engineering, & planning - have been completed, & a delegated authority report has been received from the City of Ottawa. This significantly reduces the planning burden for a new owner, allowing for a fast-tracked site plan control agreement process with minimal additional effort. Surrounded by established businesses, future residential growth, & natural green spaces, this property presents a rare combination of rural charm, commercial viability, & investment upside - all within minutes of Eagleson Road & major arteries into Ottawa. Sellers open to offering VTB up to 50% and willing to obtain building permit; cost negotiable with offer. (id:43934)
2706 - 195 Besserer Street
Ottawa, Ontario
Experience the pinnacle of urban living in this stunning 2-bedroom, 2-bathroom penthouse, perfectly located in the heart of the nation's capital. The thoughtfully designed layout is ideal for entertaining, seamlessly blending open-concept living, dining, and kitchen areas. Expansive windows throughout the unit, fitted with controlled blinds, flood the space with natural light, creating a warm and inviting atmosphere. The chefs kitchen is a true showpiece, featuring high-end custom finishes, quartz waterfall countertops, and ample cabinetry. Step outside onto the expansive 316 sq ft terrace, where panoramic views provide a spectacular backdrop for gatherings with family and friends. Enjoy front-row seats to the Canada Day fireworks, making every celebration extraordinary! Building amenities include a gym, sauna, indoor pool, lounges, and 24-hour concierge service. The unit also offers two parking spaces and a spacious storage locker for added convenience. (id:43934)
158 St Andrew Street
Ottawa, Ontario
Fantastic triplex in the heart of Ottawa, ideal for investors or owner-occupants! Discover an exceptional living experience with this well-maintained triplex located in one of Ottawa's most vibrant and sought-after neighborhoods. Just minutes from downtown, this property offers unbeatable access to the Byward Market, Parliament Hill and the University of Ottawa. Restaurants, shops, and entertainment, everything the city has to offer is at your doorstep. Steps from bike paths along the Rideau Canal, public transit, and major downtown attractions. Perfect for outdoor enthusiasts, students, and professionals alike. The spacious versatile main-floor unit features 3-4 bedrooms, a generous living/dining area, and a beautiful screened-in porch. Ideal for tenants working from home, with flexible space for an office. Two additional units includes one 2-bedroom unit and a 1 bedroom unit, great for consistent rental income. On-site parking & garage, a rare find in central Ottawa provides valuable convenience in a high-demand area. This triplex offers the perfect blend of lifestyle, location, and investment potential. Whether you're looking to live in one unit and rent out the others, or add a solid income property to your portfolio, this is a must-see opportunity. (id:43934)
756 Cappamore Drive
Ottawa, Ontario
Nestled in the beautiful community of Half Moon Bay, this tastefully updated single-family home features a striking brick and stone façade and a spacious, flowing interior layout perfect for modern family living. From the moment you step inside, you will appreciate the thoughtful blend of function and style, with rich hardwood flooring throughout, crisp white walls and doors, and elegant black accents that deliver a stunning, contemporary feel. The main floor showcases an inviting formal dining room with a dramatic dark ceiling and a welcoming gas fireplace, along with a bright, functional eat-in kitchen featuring white cabinetry (paint swatch color is Hakuna Matata), Bosch stainless steel appliances, stunning quartz countertops, and access to a low-maintenance private yard. Touches of designer wallpaper and modern light fixtures add the perfect layer of sophistication. Upstairs, a generous primary suite offers a spacious walk-in closet and spa-inspired ensuite with a soaker tub, separate shower, and double vanity. Three additional bedrooms, a second full bathroom, and a stylish second-floor laundry room provide comfort and convenience for busy households. A loft-inspired landing adds flexible space for a reading nook or casual sitting area. An insulated and heated double garage, with insulated door, connects with a practical mudroom entry. The lower level features a bright unfinished space with epoxy flooring and large windows, providing clean, flexible space for storage, hobbies, play, and future design. The backyard is a private retreat with PVC decking and fencing, leading to a large stone patio and 10x10 gazebo, ideal for outdoor dining, relaxing, or entertaining. Located in a vibrant, family-friendly community close to parks, schools, shopping, transit and easy access to Highway 417. (id:43934)
406 Keith Crescent
Ottawa, Ontario
Exceptional Monarch built 4+1 bedroom, 4-bath home nestled in a mature, family-friendly neighbourhood surrounded by greenspace and many walking trails. The main level offers a classic formal living and dining room, perfect for entertaining, alongside a beautifully renovated eat-in kitchen featuring quartz countertops, new stainless steel appliances, and seamless flow into the inviting family room with a cozy gas fireplace. Upstairs, acacia wood flooring enhances the second level, where you will find a generous primary retreat complete with its own fireplace, a luxurious 5-piece ensuite, and an oversized walk-in closet, along with three additional well-sized bedrooms and a full bathroom with a convenient cheater door to one of the bedrooms. The fully finished lower level expands your living space with a rec room warmed by an electric fireplace, a home theatre, gym area and/or games room, plus a fifth bedroom with in-law suite capability, including a kitchenette and full bath. Outside, the landscaped backyard is designed for relaxation and entertaining, boasting a large deck, gazebo, gas BBQ hook up and a six-person hot tub. Ideally located close to public transportation, park-and-ride, numerous parks, and excellent schools, this home offers the perfect blend of space, comfort, and lifestyle in a highly desirable setting. (id:43934)
66 Narrows Place
Ottawa, Ontario
This exceptional 4-bedroom home showcases modern luxury and timeless finishing choices in one of Ottawa's most desirable communities; Mahogany in Manotick. Step inside to discover an elegant layout highlighted by 9-foot ceilings, hardwood flooring, a bright entrance foyer, a main level den, and an open concept living/dining area with a sleek gas fireplace creating a warm and sophisticated atmosphere. The custom-designed kitchen is a chef's dream, featuring quartz countertops, soft-close cabinetry, and upgraded lighting that beautifully complements the space. A semi-circular oak staircase leads to the upper level, where you'll find a spacious primary retreat complete with a walk-in closet and a spa-inspired ensuite offering double sinks and a stand-alone soaker tub-perfect for relaxation, three additional bedrooms, a full bathroom and second floor laundry room complete the upper level. Set within the prestigious Mahogany community, this home offers the perfect blend of tranquility and convenience, moments from the Manotick Village core, parks, trails, and the Rideau River. (id:43934)
28 Mendoza Way
Ottawa, Ontario
Your dream home in a dream location. This modern 4 bedroom, 4 bath home, built in 2022, sits on a premium lot with a wide open view of the park and no rear neighbours. Step inside and the warmth hits you right away. Bright rooms, tall ceilings and clean, simple lines make the main floor feel super stylish.The kitchen is fresh and all white, with quartz counters, soft close drawers, quality stainless steel appliances and so much extra storage. It's calm, organized and genuinely easy to work in, whether you're rushing through a weekday morning or settling in for a family dinner. Hardwood floors and natural light carry through the living area, giving the whole space a relaxed, comfortable feel.Upstairs, the primary suite gives you a real sense of elegance with two walk in closets and a spa like ensuite that feels like a quiet reset at the end of the day. Each bedroom has its own walk in closet, and the second floor laundry sits behind sound insulated walls so it stays out of the way.The finished basement adds even more flexibility, ready for movie nights, kids' hangouts, home workouts or weekend guests, complete with a full bath. And because everything has been thought through, the heated garage already has a high end epoxy floor. The home is also equipped with a Generac natural gas generator capable of powering the whole house in case of a power outage. In addition to a Reverse Osmosis water filtration system connected to the Refrigerator for crisp cold drinking water as well as the sink for cooking purposes. Outside, the backyard opens straight onto the park, giving kids an easy place to play and you a view that stays beautiful year round. In this sought after community, you're minutes from three new schools, groceries, shops and the everyday conveniences that make life run smoothly.It's easy, polished family living in a spot you'll love. (id:43934)
214 Prosperity Walk
Ottawa, Ontario
Welcome to The Stanley - a detached Single Family Home greets you with an elegant, flared staircase leading up to 4 bedrooms, including the primary suite with full ensuite and walk in closet. Convenient 2nd level laundry. The main floor has a dedicated den and dining room, plus an oversized kitchen with a breakfast nook opening into the great room. Connect to modern, local living in Abbott's Run, a Minto community in Kanata-Stittsville. Plus, live alongside a future LRT stop as well as parks, schools, and major amenities on Hazeldean Road. Immediate occpuancy. (id:43934)
440 Appalachian Circle
Ottawa, Ontario
Brimming with premium upgrades, this thoughtfully designed 4 bedroom home offers a spacious, family-friendly layout that blends style and comfort. Gleaming hardwood floors flow throughout the main and upper levels, complementing the bright, airy living and dining spaces. A main floor den adds flexibility, perfect for a home office or playroom. At the heart of the home is the chefs kitchen that is seamlessly connected to the open concept living and dining areas, ideal for entertaining or everyday family life. Upstairs, the large primary retreat features a stylish 5pc ensuite. Three additional bedrooms, including one with its own ensuite, plus a full family bathroom, provide plenty of room for everyone. The finished lower level offers even more living space, with a bonus bathroom and extra storage. Outside, enjoy being just minutes from Barrhaven's top schools, parks, shops, restaurants, and all the amenities your family could ask for. Some photos virtually staged. (id:43934)
99 Queensline Drive
Ottawa, Ontario
Dreaming of a new beginning? A Place for Change, Opportunity & Growth? This home is more than just a new address it's a fresh start, a foundation for everything that lies ahead. Set in the welcoming neighbourhood of Qualicum, where picturesque streetscapes, curb appeal & timeless charm come standard. It's the perfect backdrop for growing families and all the moments that make life meaningful. The grande floor plan with rich hardwood floors and natural light throughout offers the perfect balance of flow & functionality. The primary bedroom is generously sized, featuring a dressing area & private ensuite bathroom, a space designed for rest, comfort, and quiet moments. The finished lower level offers exceptional versatility, featuring a spacious rec room, full bathroom and a bright private bedroom, an ideal setup for multigenerational living, a guest suite, or a dedicated space for study and work. Enjoy your private backyard with oversized deck, overlooking mature gardens filled with fruit trees and thriving grapevines. A separate patio and grassy area offers the perfect balance and backdrop for everyday living. Thoughtful upgrades to the major components of the home offer peace of mind, so you can focus on the moments that make a house truly feel like home. Front Door, Front Steps, Chimney, East Fence, Paint Throughout, Pot lights (2025). AC, HWT Owned (2024). Deck, Carpet Runner (2023). Washer & Dryer (2022). Roof, Gas Fireplace (2019). Furnace (2017). From first steps to first days of school, quiet mornings to laughter-filled evenings, this house was made to hold memories. Right now, it's quiet. But it's waiting for your laughter, your traditions, your everyday routines. It's not just move-in ready its life-ready. Whether you're beginning a new chapter or building on the one you have already started, this is your opportunity to turn transition into transformation. Your chance. Your change. Your home. *some photographs have been virtually staged. (id:43934)
608 - 135 Barrette Street
Ottawa, Ontario
Perched above the treetops with panoramic Ottawa views, this spacious condo blends contemporary luxury with the charm of historic Beechwood Village. The open-concept living and dining area is bathed in natural light from floor-to-ceiling windows, anchored by a chefs kitchen with Fisher & Paykel appliances, double dishwasher, oversized island, and high-end finishes. A Euro-style patio extends the living space for BBQs or stargazing.The sun-filled primary suite features a spa-inspired ensuite with soaker tub and rain shower. A second bedroom and bathroom, den, in-suite laundry, and ample storage add versatility and function. Building amenities include a fitness centre, dry sauna, yoga room, concierge, and secure underground puzzle parking.For those seeking a refined urban residence with privacy, panoramic views, and year-round lifestyle convenience, 135 Barrette offers an unmatched opportunity. Here, history and modernity live side by side and every day begins with a view worth waking up to. (id:43934)
9420 Parkway Road
Ottawa, Ontario
Welcome to 9420 Parkway Road - a rare opportunity to own approximately 10 acres piece of beautiful, flat land, offering endless potential for hobby farming, horses, or your dream country retreat. The lot features a functional barn with two horse stables, a small grain silo, and open grassland ideal for growing hay to feed livestock. Located just minutes from the Amazon Warehouse on Boundary Road, with quick access to Highway 417, this property offers both tranquility and strategic connectivity - only a short drive to Ottawa's east end, downtown core, and surrounding communities. (id:43934)

