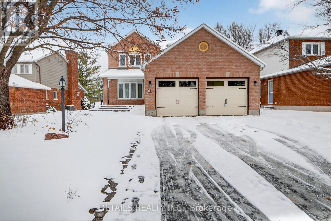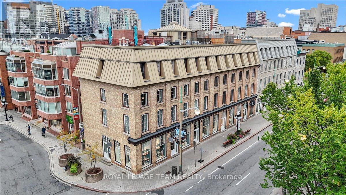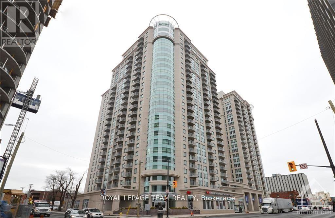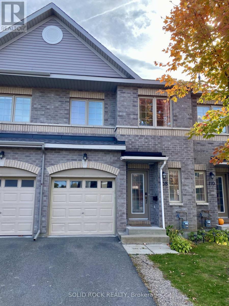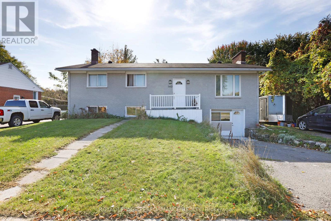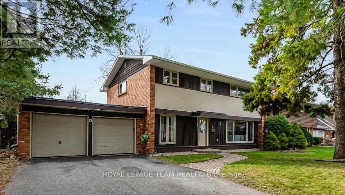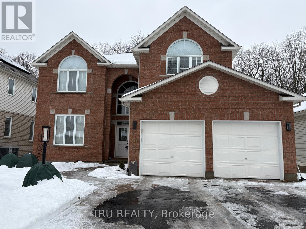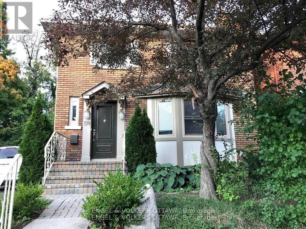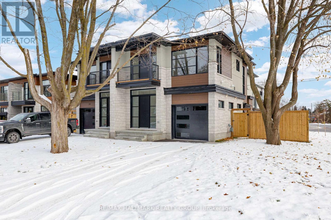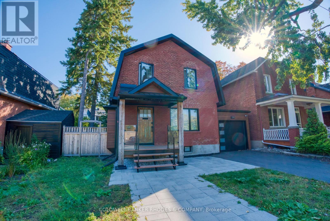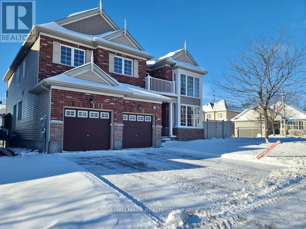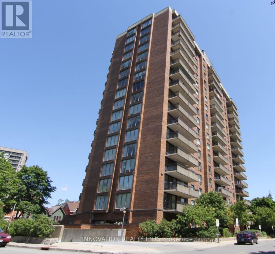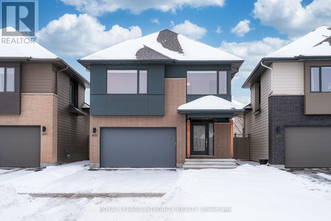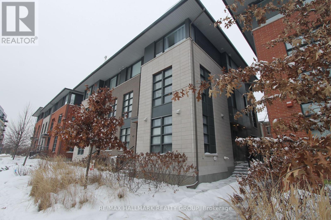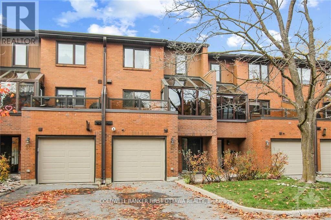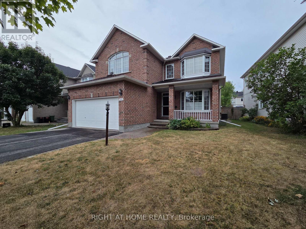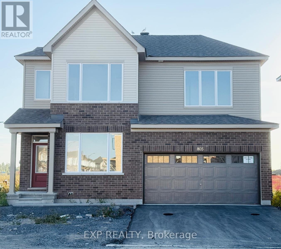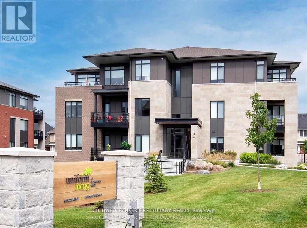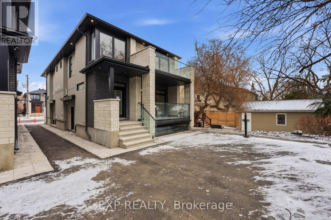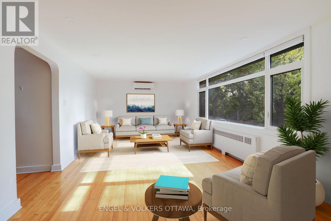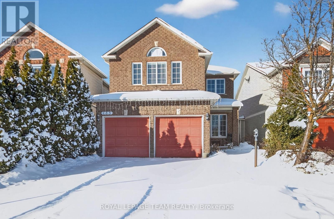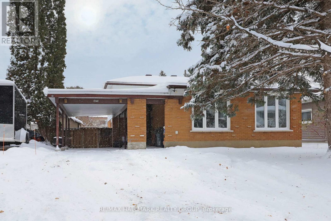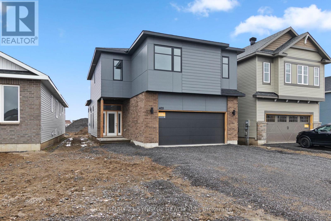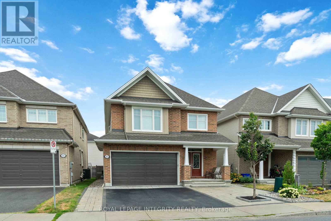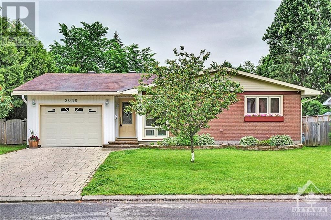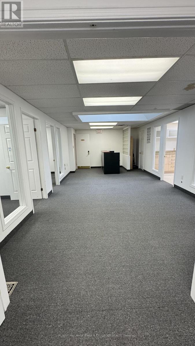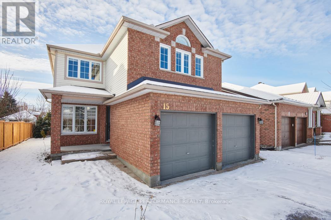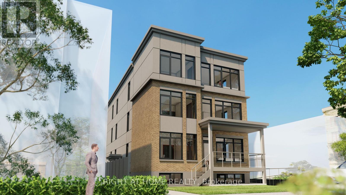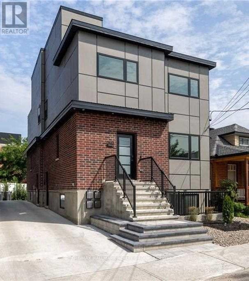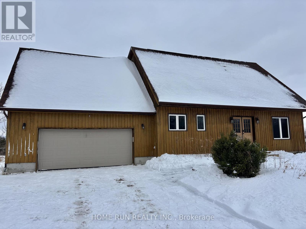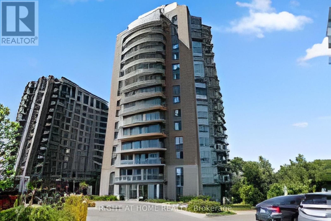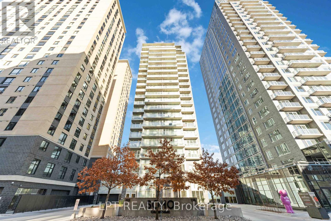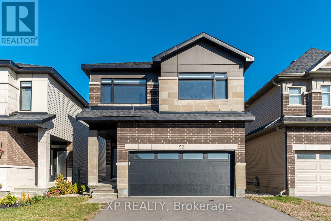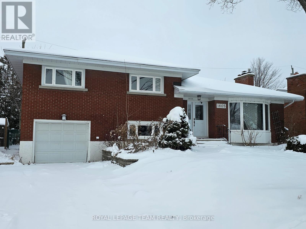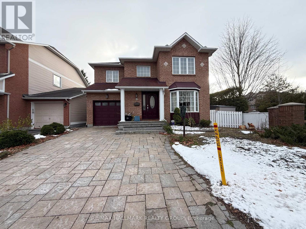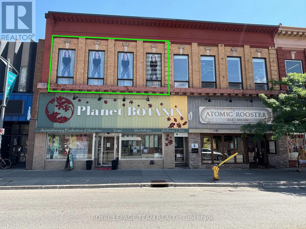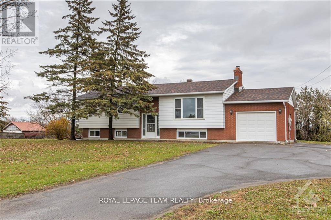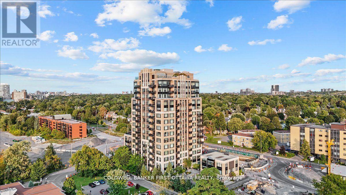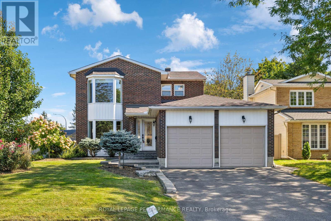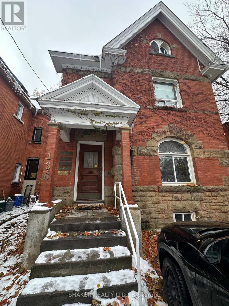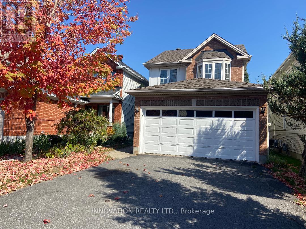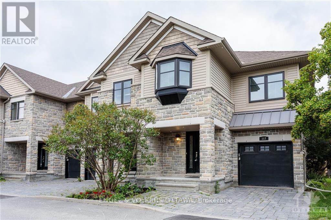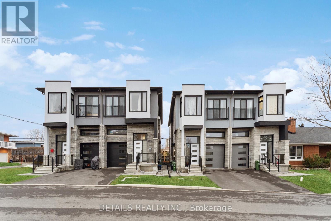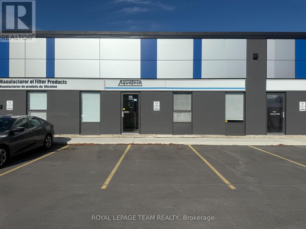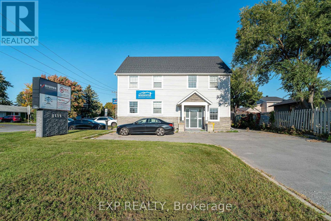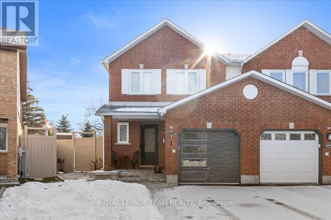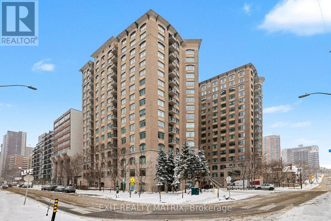We are here to answer any question about a listing and to facilitate viewing a property.
41 Weslock Way
Ottawa, Ontario
Immaculate updated three-bedroom executive home in sought-after Kanata Lakes, ideally situated backing onto a beautifully treed area of the Kanata Golf & Country Club's 13th hole. The custom open-concept kitchen offers abundant cabinetry, generous counter space, and stainless-steel appliances including a JennAir gas range-perfect for the avid cook. The bright family room features large windows and a wood-burning fireplace, creating a warm, inviting space for gatherings. Upstairs, the spacious primary suite includes a walk-in closet and a well-appointed ensuite bath. The lower level adds a newly finished family room with a shower, vanity, and full bathroom (2022), plus excellent storage and workshop potential. Enjoy the outdoors on the expansive deck overlooking the private yard and in-ground pool (2021)-a perfect retreat for morning coffee or evening barbecues. Notable updates include: Insulated garage door (2018)Triple-pane windows (2018) Eavestroughs with gutter guards (2018) Kitchen renovation (2012-2013) Krumper blinds on six windows (2018) Furnace (2014) Upgraded stair carpeting with premium underlay (2020) Roof (2002) and A/C (2003) New windows in living room and upper bedroom (2021) Main floor powder room and laundry remodel (2021) Epoxy-finished garage floor (2022) Full interior repaint (2023) Extras include a gas BBQ hookup, alarm system, extra fridge, and freezer. Pets allowed. This property combines elegance, comfort, and a truly exceptional location. (id:43934)
5 - 10 Clarence Street
Ottawa, Ontario
Welcome to Unit #5 at 10 Clarence Street , where history and modern living meet in the vibrant heart of Ottawa's Byward Market. Tucked inside a heritage building that has stood for over a century, this one-of-a-kind FURNISHED corner unit condo blends timeless character with contemporary comfort. Offering more than 1,400 square feet of thoughtfully designed space, this rare find is as spacious as it is charming. Step inside to discover soaring windows that bathe the home in natural light, highlighting newer hardwood floors and a warm, inviting layout. The generous living and dining areas are anchored by a cozy gas fireplace, perfect for unwinding or entertaining. A beautifully updated kitchen with stainless steel appliances makes for enjoyable everyday living. The primary suite is a true retreat, featuring an abundance of closet space and a full 4-piece ensuite bath. Two additional bedrooms provide flexibility for family, guests, or even a stylish home office. A second full bathroom and convenient in-unit laundry add to the comfort and practicality of this downtown escape. Heritage charm flows through every detail, but modern upgrades ensure an easy, urban lifestyle. Enjoy underground parking and a storage locker. Step outside and you're just moments from Ottawa's best restaurants, boutique shops, cultural landmarks, and the LRT for effortless commuting. Also available fully furnished for $4200/month. (id:43934)
118 Finn Court
Ottawa, Ontario
Perfect for Diplomats or doctors, This spacious furnished Claridge Thames model in sought after Alta Vista/Ridgemont area offers over 3500 square feet. 9 foot ceilings on main floor + Fully finished basement with kitchenette, 5th bed and bath great for nanny suite. 4 bedrooms upstairs, a main floor den. Well appointed with hardwood and ceramic. Amazing privacy with no rear neighbours. Also has interlock walkway in front, patio at back as well as PVC fence and a shed. This home offers great value. Available for immediate occupancy. Sorry no pets or smokers (id:43934)
2204 - 234 Rideau Street
Ottawa, Ontario
Enjoy the stunning views from this 22nd floor corner unit through spectacular wrap-around floor to ceiling windows in the living/dining room and kitchen. This 2 bedroom plus den unit hosts a large primary bedroom with a large walk-in closet, full ensuite and balcony access. 2nd bedroom has door to main bath. This unit is tastefully finished with granite counters, hardwood, stainless steel appliances and French doors opening to the extra large den which some have used as formal dining room or third bedroom. In-suite laundry, a great parking spot, locker, 24/7 security, gym, pool included. Walk to every amenity including Parliament, Byward Market, Rideau Centre, Rideau Canal, and the LRT. Urban living at it's best! 24 hour advance notice on showings. Please include 2 recent pay stubs, current and complete credit report with rental application. No smoking. No pets. (id:43934)
108 Camden Private
Ottawa, Ontario
Fully Furnished, All-Inclusive, Short Term Rental Available. Great location adjacent HWY 416 at Fallowfield/Strandherd and the Amazon/Costco business park. Newer 3 bedroom, 4 bathroom, executive townhome. Finished basement with Family Room, 2 pc powder room with laundry and storage room. Open concept Main Floor features rich dark hardwood floors, stainless steel appliances and granite countertops. Upstairs features huge master suite with WIC, and 4 pc ensuite bath with soaker tub and stand up shower. Two generously sized secondary bedrooms share a 3 pc bath.The unit comes fully furnished and the kitchen fully equipped with a microwave and variety of small appliances, plates, cutlery, bowls, pots, pans, etc. The landlord is including all utilities and high speed internet. The tenant is responsible for exterior maintenance and snow removal. The landlord is not pet-friendly and there is no smoking on the premises. Pre-qualified applicants, please complete rental application, proof of income, recent credit check and references. Lease terms are entirely flexible from one month to one year. Great landlord, great location, flexible terms!! Easy to show currently vacant, Book your showing today. Please allow 48 hours irrevocable on all Offers. (id:43934)
142 Meadowlands Drive W
Ottawa, Ontario
Welcome to this beautiful, move-in-ready 5 bedrooms and 2 bathrooms bungalow. Situated in the coveted Crestview/Meadowlands area, walking distance to Algonquin College, this home offers comfort and convenience. Upon entering, you will find an open living area with a large window, hardwood floors throughout and a full kitchen equipped with an oven, stovetop, dishwasher, fridge, washer and dryer. The dining room opens to a private balcony, overlooking the backyard. The large, fenced backyard is directly accessible from the kitchen and makes it perfect for entertaining or relaxing. The bedrooms are spacious with built-in closets and large windows for natural sunlight. Easy access to public transit, including the LRT, make it a very desirable accommodation for families and students alike. With schools, grocery, retail shopping and Costco near by, this place will not disappoint you and surely won't last long. There is ample parking for occupants and easy street parking for their guests. Deposit required upon acceptance of an offer : $7900 (id:43934)
12 Pellan Crescent
Ottawa, Ontario
No rear neighbors! This striking mid-century modern 4-bed, 3-bath home sits on a quiet street in prestigious Beaverbrook, with an oversized lot that feels like your own private retreat. Extensively renovated throughout including flush beam installed creating open concept main floor living, it blends timeless design with contemporary updates. The open-concept main floor features clean lines, oversized windows, and a striking brick feature wall with a cozy wood-burning fireplace. A true highlight is the 4-season solarium with vaulted ceilings and skylights - perfect for soaking in views of the private backyard oasis year-round. A sunny flex room on the main level offers the ideal spot for a home office or dining room. Recent updates include the kitchen, three bathrooms, banister and iron railings, hardwood flooring, lighting, and wiring. Upstairs, the primary suite boasts a custom walk-through closet and sleek 3-pc ensuite. The finished basement extends the living space with a playroom and family room. Step outside to enjoy a spacious patio with pergola, hot tub, and mature landscaping - all with no rear neighbors. Close to parks, trails, and everyday amenities, this home offers the rare combination of privacy, style, and convenience. An iconically Canadian gem in the heart of Beaverbrook! (id:43934)
59 Maple Stand Way
Ottawa, Ontario
Welcome to this exceptional family home in a prestigious, upscale neighbourhood, offering rare privacy with no rear neighbours and backing onto the serene NCC forest and a peaceful creek. Featuring 9-foot ceilings on the main floor, elegant hardwood and tile flooring, and a bright open-concept layout. The arched entry leads to a striking double-height foyer overlooking the spacious living and dining areas. The stunning kitchen feature modern waterfall countertops and family room with a fireplace, and open onto a two-level cedar deck, perfect for entertaining and enjoying peaceful treed views. The upper level offers four spacious bedrooms, including a private primary retreat with forest views and a luxurious ensuite, plus a second bedroom with its own ensuite bathroom. A bright office/den is ideal for working from home. The lower level provides ample storage and flexible space. Lovingly maintained and thoughtfully upgraded, this home is conveniently located near excellent schools, including Adrienne Clarkson Elementary School, St. Andrew Elementary School, and Longfields-Davidson Heights Secondary School, and is just minutes from Farm Boy, shopping, dining, and other everyday amenities - offering exceptional comfort, privacy, and refined family living surrounded by nature. (id:43934)
139 Goulburn Avenue
Ottawa, Ontario
CALLING EMBASSIES AND EXECUTIVE PERSONNEL! AMAZING DOWNTOWN LOCATION! Fully furnished detached home in Sandy Hill area of Downtown. Ideal rental for diplomats or professionals. Bright and airy, fully updated 3 Bed, 3 Bath, detached home close to everything! Steps to Strathcona Park, the Rideau River and a short walk to University of Ottawa, Byward Market, Parliament Hill, NAC, great restaurants, shops, etc. Hardwood floors, updated kitchen, renovated bathrooms, living room with a cozy fireplace and a formal dining room on the first floor, 3 good sized bedrooms on the second floor, a rec. room with a spa area and sauna in the basement. Large, very private and green garden. Spacious 2-car garage/storage. A perfect home close to all amenities and some of the best schools. Comes fully furnished and outfitted with everything you need - just bring your suitcase and make yourself at home! Rental application and proof of income required. Minimum 12-month lease. (id:43934)
507 Dawson Avenue
Ottawa, Ontario
Dream rental in the heart of Westboro. Located on a quiet street just steps to shops, cafes, parks, and minutes to the river, NCC pathways, and downtown. This modern 3-bedroom + home features an open floor plan, oversized windows, 9ft ceilings, quartz counters, high-end finishes, and a stunning open staircase.The main floor offers a bright foyer, an entertainer's kitchen with a quartz waterfall island, custom cabinetry, and high-end appliances, opening to the dining area and great room with a linear floor-to-ceiling fireplace. Patio doors lead to a large deck and private, fully fenced yard. Parking for 2, including garage with inside entry.Upstairs: A primary with walk-in closet and spa-like ensuite, two additional bright bedrooms, and convenient 2nd-floor laundry. Enjoy an unmatched lifestyle - walk to everything, bike along the river, live Westboro at its best. (id:43934)
191 Springfield Road
Ottawa, Ontario
Welcome to 191 Springfield Road, a beautifully renovated single-family home in the highly sought-after neighbourhood of Lindenlea. This move-in ready property offers three bedrooms, two full bathrooms, and blends modern updates with the charm of this historic community. The home has been thoughtfully updated in 2023 with a brand new kitchen, renovated bathrooms, new windows, refinished hardwood floors, upgraded insulation, as well as a new furnace and central A/C, ensuring comfort and efficiency for years to come. The finished basement provides a bright recreation room and a full bathroom, while the generous backyard is perfect for children to play, entertaining guests, or enjoying family dinners. Parking is convenient with both a garage and an additional driveway space. Just steps away are excellent schools, parks, playgrounds, and public transit, while nearby Beechwood Avenue offers a vibrant mix of shops, cafés, and restaurants. Outdoor enthusiasts will appreciate the easy access to walking and cycling paths along the Rideau and Ottawa rivers, tennis courts, and the NCC River House for summer swims. The area is also rich in history, with landmarks such as Rideau Hall and the Prime Minister's residence close by, and downtown Ottawa just a few minutes commute away. With its extensive renovations, ideal location, and strong sense of community, this home is a rare opportunity to live in one of the city's most charming and connected neighbourhoods. (id:43934)
248 Huntsville Drive
Ottawa, Ontario
Welcome to this well-maintained family home located on a quiet, desirable street in the heart of Kanata. Offering a functional and spacious layout, this property is ideal for families seeking comfort, convenience, and a strong community/school atmosphere. The bright main floor features an open-concept living and dining area, perfect for everyday living and entertaining. The kitchen provides ample cabinetry and workspace, with easy access to the backyard for outdoor enjoyment. Upstairs, generous bedrooms offer plenty of space for rest and relaxation, including 2 comfortable primary suites. The finished lower level adds valuable living space, ideal for a family room, home office, gym, or recreation area. Enjoy a private backyard suitable for summer gatherings or quiet evenings. Located close to top-rated schools, parks, public transit, shopping, and all amenities Kanata has to offer, with easy access to major routes and high-tech campuses. A wonderful opportunity to live in a family-friendly neighbourhood with everything at your doorstep. Stove will be installed before closing date. (id:43934)
1202 - 20 Driveway Drive
Ottawa, Ontario
This meticulously designed unit was a 2020 Finalist for the GOHBA Housing Design Award for Condo or Rental Apartment Suites. Features include pastel colouring, ornate wallpaper, brass, quartz, and crystal finishes, textured walls, hardwood flooring, clever use of space, and an open-concept living area. Both bedrooms are generously sized, and the primary suite includes a walk-in closet. Situated above the Rideau Canal, this unit provides easy access to downtown Ottawa and vibrant city life while maintaining a peaceful and private atmosphere.High-end appliances including induction countertop stove, convection oven, built-in fridge & large freezer. Large swimming pool & sauna Newly updated gym BBQ facility with garden patio area Party room Billiards room Library Music room Workshop Guest suites. All utilities included.Pls follow the link to book a viewing - https://showmojo.com/l/33e98de0b5/20-the-driveway-1202-ottawa-on-k2p-1c8 or email contact@stewartpm.ca (id:43934)
899 Ralph Hennessy Avenue
Ottawa, Ontario
Welcome to 899 Ralph Hennessy - a home where quality is built to last. Located in a thoughtfully planned and growing community, the neighbourhood continues to mature with future amenities ahead, including a nearby business park and a planned town centre. Wide streets and generous spacing create a comfortable streetscape, with excellent location balance-approx. 30 min to downtown Ottawa, 10 min to Barrhaven, and set along the Rideau River, where nature is part of daily life. Built by HN Homes, this residence reflects a focus on long-term quality. Exterior features include architectural roof shingles with a limited lifetime warranty, architectural clay brick front and rear, and premium fibre-cement siding and panels. Solid construction, insulation, and protective details behind the walls ensure year-round comfort, quietness, and durability. Offering nearly 2,800 sq ft of living space, this 4-bedroom, 4-bathroom home was thoughtfully designed with a respected architectural firm. Upon entry, a double-height staircase ceiling and a large side window fill the space with natural light. A tucked-away mudroom provides excellent storage, while a separate home office offers privacy. The kitchen, dining, and living areas flow seamlessly together with solid cabinetry, upgraded appliances, a central island, zebra blinds, and additional pot lights. Large bay windows bring in beautiful natural light throughout the day. With an east-facing backyard, gentle morning light fills the home. Maple hardwood flooring runs throughout. Upstairs features four well-sized bedrooms with built-in shelving, including a primary bedroom with full built-in cabinetry across three walls. Three bathrooms are located on this level, including a 5 pc primary ensuite, a 4 pc secondary ensuite, and a 5 pc main bath. The finished basement includes a radon mitigation system, and the interlocked backyard offers a level, low-maintenance outdoor space to enjoy. (id:43934)
45 Oblats Avenue
Ottawa, Ontario
Welcome home to this absolutely stunning three-storey luxury townhome now available for rent in the highly sought-after Greystone Village community! This custom three-bedroom residence is thoughtfully designed and loaded with premium upgrades throughout. Enjoy oak hardwood flooring, open-concept living spaces, and modern, chic finishes that elevate every corner of the home. The upgraded kitchen features a stylish breakfast bar and sleek cabinetry, perfect for both everyday living and entertaining. The home offers exceptional versatility with a bedroom on the main level (converted from the family room), ideal for guests or a private home office. Each spacious bedroom includes its own washroom, while the luxurious primary suite boasts a full ensuite, large double closets, and beautiful corner windows that flood the space with natural light. Additional highlights include a private balcony, attached garage, and carefully selected high-end details throughout. Set in one of Ottawa's most desirable neighbourhoods, this home is just steps from the Rideau River and minutes from downtown. Enjoy scenic walking paths, green space, and quick access to some of the city's best restaurants, shopping, entertainment, and amenities. Combining upscale living with an unbeatable location, this exceptional home truly has it all. Upgrade your lifestyle and experience the best of urban luxury living today. (id:43934)
28 - 635 Richmond Road
Ottawa, Ontario
Fabulous fully furnished 3 bedroom townhome in coveted Westboro / McKellar areas backing onto the Ottawa River views. There are 3 levels to the home, on the main level you will find a spacious foyer / vestibule & powder room. A few steps down is a large family room with walk out ot a back patio & a wood burning fireplace, plus a storage room and laundry room. The 2nd level has a large living room with wood burning fireplace and balcony overlooking the Ottawa RIver, a few steps up is a Dining room then a modern kitchen and eating area with yet another balcony. The 3rd level offers the primary bedroom with balcony again towards the River and a renovated 3 piece ensuite bathroom. Two other bedrooms and a 4 piece bathroom complete this level. Water is included, tenant pays for gas, hydro, internet (if required) and tenant liability insurance. Available from February 1st. Please provide Equifax full credit report, rental application, photo ID, proof of income (pay stubs and / or letter of employment if new job. (id:43934)
96 Maple Stand Way
Ottawa, Ontario
Welcome to this spacious 4+1 bedrooms, 5 bathrooms home in the heart of Barrhaven! Situated in an amazing location within a few minutes walking distance to school, park, multiple bus stops, groceries, and restaurants. Step into the expansive foyer, leading to a curved staircase, a good size living room with a large bay window, a formal dining area, a large family room with gas fireplace and a generous kitchen with tons of cabinet space, stainless steel appliances, and a large island. Breakfast area is good-size with a patio door opening to big fenced private backyard, perfect for gatherings and summer BBQs. Second floor has a huge primary suite with cathedral ceiling, walk-in closet, and ensuite bath; Second bedroom as big as a primary with its own ensuite and walk-in closet + additional closet, and Jack & Jill bath access; Two additional large bedrooms plus a full main bathroom. In the beautifully finished basement, enjoy high ceilings, tons of natural light from extra windows, a bedroom, a full bathroom with an extended standing shower, a huge open flexible recreation area for a media room, gym, games plus a separate laundry area w/tons of extra storage space. The house is also ideal for multi-gen living with 2 large bedrooms including their own ensuite and walk-in closets; plus a finished basement provides a separate private living space. No monthly Hot Water Tank Rental fee. Don't miss out. Book your showing today! (id:43934)
805 Anemone Mews
Ottawa, Ontario
Modern 5-Bedroom Corner Home in the Heart of Barrhaven Brand New & Move-In Ready! Step into stylish, modern living with this stunning brand-new corner unit, ideally located in one of Barrhaven's most sought-after communities. Never before lived in, this spacious home offers 5 generous bedrooms, 3.5 bathrooms, and a thoughtfully designed layout perfect for growing families, multi-generational living, or those who love to entertain. The open-concept main floor blends function and comfort, while large windows fill the space with natural light. Enjoy easy access to highways, top-rated schools, shopping, parks, and all essential amenities, everything you need is just minutes away. Upstairs, unwind in the elegant primary suite complete with a walk-in closet and private ensuite, while four additional bedrooms provide flexible options for children, guests, or a dedicated home office or gym. (id:43934)
301 - 150 Boundstone Way
Ottawa, Ontario
TREMENDOUS VALUE FOR A 3 BEDROOM 2 BATHROOM 1450+SF (PLUS 172SF BALCONY) SUITE in sought after Richardson Ridge! What could be better than living in this vibrant community in sought after Kanata just minutes from Centrum, Canadian Tire Centre, Tech HQs and 20 minutes to downtown. Built to the highest level of standards by Uniform, each suite features quartz countertops, appliances, window coverings, laundry rooms, bright open living spaces and private balconies. A pet friendly, smoke free environment with water and gas included. Underground parking and storage is available at an additional cost. Book a tour today and come experience the lifestyle in person! Photos are of a similar unit. Available DECEMBER 1ST. Photos are of a similar unit. (id:43934)
#b - 514 Roosevelt Avenue
Ottawa, Ontario
Experience the perfect blend of modern design and urban sophistication in this newly built 3-bedroom, 2.5-bath semi-detached home, nestled in the sought-after community of Westboro. Every detail has been thoughtfully curated to suit the needs of today's families and professionals, featuring airy open-concept living, high ceilings, and refined finishes throughout. On the main floor, enjoy an inviting living and dining area that flows seamlessly into a chef's kitchen featuring quartz countertops, custom cabinetry, and high-end stainless-steel appliances. A convenient powder room and direct access to a private balcony make entertaining effortless.Upstairs, discover three spacious bedrooms, including a primary suite with a luxurious ensuite bath. A second full bathroom and upstairs laundry add everyday convenience.Living in Westboro means having it all-trendy boutiques, artisan cafés, and acclaimed restaurants just steps from your door, along with the scenic Ottawa River pathways for walking, cycling, and outdoor recreation. Top-rated schools, convenient transit, and proximity to downtown make this an unbeatable location for both lifestyle and investment.UNIT UNDER CONSTRUCTION - Basement is a separate unit, not included. (id:43934)
1 - 75 Heney Street
Ottawa, Ontario
Client RemarksA bungalow in the sky, this extraordinary 3-bedroom, 1-bath residence (approx. 1,750 sq. ft.) offers an unparalleled combination of space, light, and sophistication. Expansive windows frame unobstructed park views from nearly every principal room, creating a serene, sun-filled retreat.An elegant arched doorway welcomes you into the spacious double living room, flowing effortlessly into a dining room wrapped in windows, perfect for entertaining or relaxed everyday living. The chef's kitchen is a true showpiece, recently renovated with high-end stainless steel appliances, a striking quartz island with abundant storage, and thoughtful design throughout.Three generous bedrooms offer comfort and versatility, complemented by a modern bathroom with glass shower and updated in-unit laundry. A rare opportunity to experience park-side living at its finest, this "sky bungalow" combines timeless architecture with contemporary comfort just moments from Global Affairs, University of Ottawa and the ByWard Market. Some images have been virtually staged. (id:43934)
135 Stoneway Drive
Ottawa, Ontario
Welcome to an elegant and exceptionally maintained residence in sought-after Barrhaven East/Davidson Heights. Offering four bedrooms, four bathrooms, and thoughtfully designed living spaces, this home provides a refined rental experience in a premier family community. The main floor features a spacious family room with a cozy fireplace, ideal for relaxing evenings, along with a separate dining and living area-perfect for hosting gatherings or enjoying quiet family meals. The large eat-in kitchen is the heart of the home, offering abundant counter space, a generous island, andstainless steel appliances to make meal prep a breeze. Upstairs, the primary suite impresses with its vaulted ceiling, two closets (including a walk-in), and a private 4-piece ensuite bathroom with a relaxing soaker tub. Three additional bedrooms provide plenty of space for a growing family, guests, or a home office. The lower level offers exceptional flexibility, featuring a wet bar, a 2-piece bathroom, a double-sided fireplace, and room for an office or possible 5th bedroom. A spacious rec room area provides endless possibilities-movie nights, a home gym, playroom, or hobby space.Situated in a convenient and family-friendly location, this home is close to top-rated schools, parks, shopping, transit, and everyday amenities. It's the perfect place for families seeking comfort, convenience, and community. A truly wonderful home in a fantastic neighbourhood-don't miss your chance to make it yours! Flooring: Hardwood, Flooring: Laminate. (id:43934)
1948 Sharel Drive
Ottawa, Ontario
Generous backsplit in the fantastic area of Alta Vista. Four bedrooms, two baths, rec room and office in the lower level. Freshly painted with updated kitchen, family bathroom and new ceiling pot lights. Some of the pictures have been Virtually Staged. Rental Application, Credit Check, Work History, Pay Stubs, References and Schedule B to accompany the Agreement to Lease. Tenant pays Rent + Utilities. (id:43934)
405 Ventoux Avenue
Ottawa, Ontario
WELCOME HOME! This newly built EQ Homes Piper I model is a 10/10. With 5 spacious bedrooms, this property is perfect for growing families. Conveniently located in the family-oriented neighbourhood of Notting Hill, you'll be walking distance to shopping, parks, recreation, & fantastic schools! The spacious foyer welcomes you with 10 foot ceilings, leading you into a flex room perfect for a den or home office. Enjoy the convenience of your tiled mud room, with interior access from the 2-car garage. The main level features an open concept chefs kitchen with stainless steel appliances, upgraded granite counters, MASSIVE island with bar seating, & double sink. This level is complete with large living/dining room, a gas fireplace, and 2 piece powder room. Upstairs, each member of the family will love having their own space, with FOUR bedrooms, including a luxurious Primary bedroom with large walk in closet, 5 piece ensuite, with soaker tub and glass shower. The upper level is complete with UPSTAIRS LAUNDRY! The lower level completes the home with a bonus 5th bedroom, large rec room, and HUGE storage space! Tenant pays all utilities. A completed rental application, proof of income and full credit report required from all applicants. (id:43934)
563 Egret Way
Ottawa, Ontario
Location! Location! Location! Welcome to this one-of-a-kind Tamarack Sable model, offering over 3,000 sq ft of total living space with 4 spacious bedrooms, 3.5 bathrooms, and a fully finished basement. All designed for luxury, comfort, and functionality. This sophisticated home boasts 9-foot ceilings on both the main level and in the basement, creating an open and airy feel throughout. The layout is thoughtfully designed, with a dedicated home office tucked away for privacy, a chef-inspired kitchen featuring an oversized island and premium Cambria quartz countertops, and sun-filled living and dining areas perfect for entertaining. Upstairs, the four generously sized bedrooms are smartly placed at each corner of the home for maximum privacy. The main floor 5 piece ensuite bathroom creating a spa-like experience. The finished basement adds even more living and entertainment space, including a full bathroom ideal for hosting guests, family movie nights, or creating a personal gym or studio. Step outside to enjoy the fully landscaped front and backyards, perfect for relaxing or entertaining outdoors. Nestled in a welcoming, family-oriented community, this home offers easy access to top-rated schools, shopping centers, and public transportation and recreation center. Whether you're raising a family or simply looking for a serene retreat with all the modern conveniences, this exceptional property delivers the perfect balance of comfort and accessibility. Call us to book a private showing today! All measurements are approx. (id:43934)
2036 Kings Grove Crescent
Ottawa, Ontario
Stylish Minto Bungalow in a Prime Location! Enjoy the peaceful, tree-lined surroundings of this updated 3+2 bedroom Minto bungalow with attached garage. Contemporary design and thoughtful renovations blend comfort and style throughout. The inviting interlock driveway and landscaped gardens lead to a spacious double foyer and a bright, welcoming living room featuring a large corner window. French doors open to a charming dining room-perfect for hosting intimate gatherings. Impressive eat-in kitchen showcasing rich cabinetry, granite countertops, a large island, pots-and-pans drawers, spice rack, pantry, built-in desk, and stainless steel appliances. Patio doors extend your living space outdoors to a sunny deck and private garden. The tranquil primary bedroom includes a 3-piece ensuite and direct access to the deck, while two additional bedrooms offer generous space for family or guests. Main bath features a Neptune Jacuzzi tub for relaxation. The professionally finished lower level adds exceptional versatility with a spacious family room, two additional bedrooms, and a powder room-ideal for teens, guests, or home office use. Located steps from parks, the Ottawa River, and scenic parkway trails, this home is close to schools (including Colonel By Secondary with its renowned IB program), LRT, shopping, CSIS, CSE, and NRC. Available February 1st 2026. Tenanted, need 24 hours notice for Showings. 48-hour irrevocable on all offers. Deposit: $7,200. (id:43934)
14 - 1010 Polytek Street
Ottawa, Ontario
Prime Commercial Office Space for Rent! Looking for the perfect space to grow your small to medium-sized business or startup? Look no further! This modern 6-office commercial office located just off Montreal Road*offers everything you need to take your business to the next level. With easy access to Highway 147, commuting is a breeze, and your team will love the convenience of the location! Features include:- 6 Spacious Offices - Ideal for teams of all sizes.- 1 Large Conference Room - Perfect for meetings and collaborations!-Modern Kitchenette - Fully equipped for your team's comfort.- Stylish Reception Area - Make a great first impression with clients.- Well-maintained Bathroom - Clean and convenient! Whether you're a startup looking for a fresh, professional space or an established business wanting to expand, this office is designed with your needs in mind. Plus, the **prime location** makes it a standout choice for any business! Available for 3 year minimum lease + 2 year extension! **Don't miss out on this fantastic opportunity!** Take a virtual tour of this stunning property by clicking the link below for an immersive walkthrough! (id:43934)
15 Fanterra Way
Ottawa, Ontario
Beautifully updated 4-bedroom, 3-bathroom detached home in Hunt Club Park. A tiled foyer opens to a bright and spacious main floor with large windows and hardwood throughout. The stunning white kitchen features granite countertops and a large island with breakfast bar, overlooking the impressive family room with vaulted ceilings, a palladium-style window, and a natural gas fireplace. Formal Living and Dining rooms, a versatile den and a powder room complete the main level. Upstairs offers four well-sized bedrooms, including a generous primary suite with vaulted ceilings, large windows, a walk-in closet, custom wardrobe, and a 4-piece ensuite with a soaker tub and walk-in shower. A full main bathroom and a conveniently located laundry room complete the upper level. The expansive, fully finished basement provides a large recreation area and a 2-way gas fireplace shared with the den. Outside, enjoy a spacious fenced backyard with a storage shed.2022 Updates: New hardwood on main floor, new carpet on 2nd floor, Kitchen: granite countertops and backsplash, upstairs bathrooms updated. (id:43934)
201 - 135 Sweetland Avenue
Ottawa, Ontario
Brand new 3-bedroom, 3-bathroom unit in the heart of Sandy Hill, offering a clean, modern living experience just steps to the University of Ottawa. Designed with comfort and privacy in mind, each bedroom has access to its own bathroom, and the open-concept kitchen and living space provides a bright and functional layout for shared living. Enjoy premium features including in-suite laundry, independent temperature control, premium high-speed Internet, and new full-size appliances. The unit also includes a private balcony with pleasant privacy-ideal for relaxing outdoors. Curtains are already installed for added convenience. Heat, hot/cold water, and Internet are included in the rent. A comfortable and well-located home suited for students and young professionals seeking easy access to campus, transit, shopping, and downtown amenities. (id:43934)
B1 - 359 Whitby Avenue
Ottawa, Ontario
Located in the heart of Westboro, this spacious north-facing 3-bedroom, 2.5-bathroom home offers the perfect blend of modern living and convenience. Spread across two floors, all bedrooms are situated upstairs for added privacy, while the main floor features a large open-concept living area and a well-appointed kitchen, ideal for both entertaining and day-to-day living. Enjoy your own private, top-floor balcony perfect for relaxing or enjoying morning coffee. No more winter hassle the heated driveway means no shoveling, even in the coldest months. Situated in one of the city's trendiest neighbourhoods, you're just steps away from vibrant restaurants, shops, amenities, and public transit. This is Westboro living at its finest! (id:43934)
3447 Greenland Road
Ottawa, Ontario
Short-term and long-term leases are both acceptable. The home can be furnished if required.Option 2:$2,700/month - Two above-ground storeys only.The basement apartment with a separate entrance is not included.Now is the perfect time to escape city living and enjoy this beautiful 26-acre property, offering privacy, open space, and an easy drive to town.This charming home features 3 spacious bedrooms and 3 bathrooms, thoughtfully designed for comfort and functionality. Highlights include a walk-out basement, vaulted ceilings, and a raised balcony off the kitchen, perfect for enjoying peaceful views of the surrounding landscape.Additional features include a double-car garage, a private ensuite bathroom in the primary bedroom, and a huge private yard ideal for relaxation, entertaining, or outdoor activities.Don't miss this rare opportunity to enjoy country living without sacrificing convenience.Book your showing today and come see this amazing property for yourself.Contact the listing agent for more information. ** This is a linked property.** (id:43934)
902 - 200 Inlet Private
Ottawa, Ontario
Lifestyle is what this condo is all about! Step into modern elegance with this stunning condo featuring a well thought open concept layout. Gorgeous large foyer with ceramic tiles, leading to a bright living space with expansive windows that flood the room with natural light with views of the Ottawa river and Gatineau Hills. Spacious and well laid out 2-bedroom, 2 bath condo in the coveted Petrie's Landing area with River view. Over 1180 square feet of living space, with 2 balconies (extra 287 s.f.) one with views of the river and the other overlooking Orleans (North- East-South views). The condo comes with 1 underground parking space and one storage locker. No carpets in the unit, all engineered hardwood or tiles. Bright unit with living-dining-kitchen open plan, bedrooms separated by the living space each have their own full bathroom. The primary bedroom offers a walk-through closet and luxury spa like bathroom with double vanity, separate tub and double shower; the 2nd bathroom is a 3-piece bathroom. Good sized vestibule at the entrance, in unit laundry and storage area. Kitchen has a breakfast island, generous counter space counters (Quartz) and a window. Linen closet near the dining area. Quality automatic blinds throughout, stainless kitchen appliances. You will love the roof top amenities, including lap pool & spa with gorgeous views of Petrie Island, the adjacent party room (looks like a luxury lounge!) and exercise room. Other amenities include bicycle storage, kayak, paddleboard storage& indoor car wash. Also walking distance to the LRT Park & Ride at Trim Rd and soon to be LRT stop on Line 1. Immediate Occupancy. (id:43934)
307 - 111 Champagne Avenue S
Ottawa, Ontario
Perfectly positioned for luxurious indoor-outdoor living, this exceptional home boasts breathtaking panoramic views of Dows Lake, Preston Street, and the Ottawa skyline. Just steps (literally one minute) from the Dows Lake LRT Station, a 24/7 grocery store, and a cozy coffee shop, this location offers the ultimate in convenience and lifestyle near the future site of the new Civic Hospital. Inside, the suite has been meticulously maintained and thoughtfully upgraded with wall-to-wall windows, custom blinds, a designer kitchen with quartz countertops, Euro-style appliances, and a modern electric fireplace for added ambiance. The spacious primary bedroom offers direct access to the very rare, breath-taking terrace, a generous walk-in closet, and a spa-inspired ensuite with an oversized glass shower. A second stylish bathroom also features a walk-in shower, perfect for guests or family. Enjoy premium finishes throughout, including upgraded flooring, sleek pot lighting, and full in-suite laundry. Step outside your door to find the building's amenities (BBQs and a hot tub located just steps away on the same floor. This suite includes a premium parking spot ideally located near the secure entrance. Situated in a high-end, amenity-rich building with concierge service, full security, a fitness centre, and even an in-house movie theatre, this residence delivers upscale city living at its finest. Credit Check, Income Verification, and References Required. (id:43934)
92 Big Dipper Street
Ottawa, Ontario
Welcome to 92 Big Dipper, where comfort and convenience meet in Riverside South's vibrant community. With top-rated schools, parks, trails, shopping, and the new Limebank LRT station nearby, this is the perfect place to call home. This stunning model offers over 3,000 sq. ft. (as per builder plan) of upgraded living space designed for modern family living. The main floor features elegant oak hardwood flooring and an open-concept layout with a stylish kitchen boasting quartz countertops and quality cabinetry, flowing into a bright dining area and a cozy living room with a gas fireplace. Upstairs offers upgraded carpeting, four spacious bedrooms, 2 full bathrooms, and a convenient laundry room. The primary suite includes a spa-inspired 5-piece ensuite with honeycomb tiles, a soaker tub, and a walk-in closet, while the second bedroom also features its own walk-in. The finished lower level provides a large recreation room with a 3-piece washroom rough-in and plenty of storage. Enjoy a fully fenced backyard perfect for family fun and entertaining. (id:43934)
1805 Forman Avenue
Ottawa, Ontario
Available immediatly. A spacious home sitting on a quiet crescent will appeal to all looking for simplicity in a most coveted location. This all brick home features, hardwood floors throughout, over-sized living and dining rooms, three full baths, a huge family room, inside entry from the large garage, den/office space, maintenance-free deck. Great family home close to Algonquin College, parks, schools, shopping, transit, and the 417. Mature trees and a quiet street ensures a great lifestyle. All offer must included the rental application form, Credit history check report, proof of income and photo ID. No smokers, No pets please( The photo taken prior to previous tenancy ). (id:43934)
2 Kentsdale Drive
Ottawa, Ontario
Well-Maintained 4-Bedroom single house in Prime Nepean LocationAvailable for lease, this spacious and meticulously maintained home.Currently occupied by long-term, respectful tenants, this property is ready for its next chapter. It boasts a fully finished basement, beautiful hardwood floors throughout, and four generous bedrooms.The home has been updated for your comfort and convenience, with the AC, fridge, furnace, and dishwasher all replaced within the last 1-2 years. Enjoy the practicality of a single-car garage and the fantastic location within walking distance to parks, libraries, and schools.A perfect blend of timeless quality and modern updates in a friendly, established neighborhood. leased with furnitures same asking rent. (id:43934)
301 Bank Street
Ottawa, Ontario
Fully renovated and rarely available 1,300 sq.ft. loft-style commercial suite for lease in the heart of Centretown! Situated on prime Bank Street between MacLaren and Somerset, this sun-filled space boasts 12 ceilings, a skylight, exposed ductwork, and a stylish open-concept design perfect for a wide range of retail or personal service uses. The layout includes a private washroom, kitchenette with laundry, utility/storage room, and access to a rooftop terrace a rare downtown perk. Large windows flood the space with natural light and showcase your business to steady pedestrian and vehicle traffic. TM zoning offers flexibility for a variety of uses. Available immediately. Rent is $3,500/month + separately metered heat & hydro (water included). (id:43934)
2082 Carp Road
Ottawa, Ontario
Prime commercial opportunity on high-traffic Carp Road in Stittsville. This Rural Commercial (RC) zoned property offers excellent visibility and flexibility for a wide range of business uses. Located in one of the fastest-growing commercial corridors in the west end, this property is ideal for businesses looking to capitalize on consistent traffic and strong local demand. Landlord is open to a variety of business types and ideas - bring your vision! Landlord reserves the right to choose the tenant at their sole discretion. Great exposure, flexible terms, and a highly visible location - a must-see for any business looking to grow in a strategic location. Triple Net Lease. Photos from prior to previous tenant. 48 Irrevocable on all offers. (id:43934)
1202 - 75 Cleary Avenue
Ottawa, Ontario
Discover a sanctuary of sophistication high above vibrant Westboro. This exquisite approximately 1,200 sq ft + Balcony residence offers a privileged perspective, featuring breathtaking, unobstructed panoramas of the Ottawa River, Gatineau Hills, and the downtown Ottawa skyline.Designed for both gracious living and entertaining, the open-concept layout is bathed in natural light from two exposures and hardwood throughout. The well-appointed kitchen boasts granite countertops and premium stainless steel appliances, while the expansive balcony provides a perfect setting for al fresco dining against a stunning backdrop.The generous master suite is a true retreat, complete with a walk-in closet, a spacious ensuite bathroom, and captivating river views, including summer fireworks displays. A second large bedroom, an additional den ideal for a home office, and a second full ample space for all needs.This exceptional residence includes in-suite laundry, an underground parking space, and a storage locker. Residents enjoy exclusive access to premier building amenities, including a state-of-the-art fitness center, a versatile party room, and incredible rooftop terraces. Walking distance to future LRT, walking and bike trails, top rated schools, Westboro village, Carlingwood mall and more! Location, Lifestyle, Luxury all here at 75 Cleary ave suite 1202! All utilities included condo fees except hydro. ** No Roommates, No smoking, no pets above 15lbs. Completed rental application, full credit score, and proof of income requirement.** (id:43934)
1873 Du Clairvaux Road
Ottawa, Ontario
This beautifully maintained corner-lot home in Chapel Hill offers exceptional curb appeal, a bright modern interior, and a private backyard retreat with an in-ground pool. The welcoming foyer opens to a spacious living and dining area featuring resurfaced hardwood floors and large windows that fill the space with natural light.The renovated kitchen includes granite countertops, stainless steel appliances, and a stylish tumbled-marble backsplash. A sunken family room with vaulted ceilings, a gas fireplace, and views of the backyard provides the perfect place to relax.Upstairs, the primary bedroom offers generous closet space and a refreshed ensuite bathroom. Two additional bedrooms feature updated hardwood flooring and share a modern 4-piece bath.The fully finished basement adds even more living space with a large recreation room, an electric fireplace, a fourth bedroom, and a convenient powder room-ideal for guests or a home office setup.Step outside to enjoy a private backyard oasis complete with a composite deck, an in-ground pool, and low-maintenance landscaping highlighted by white river stone and a new stone pathway.Additional features include an insulated garage, updated bathrooms, newer windows in key areas, a modern staircase, and recent mechanical upgrades ensuring comfort and efficiency.Situated in the highly sought-after Chapel Hill community, this home is close to excellent schools, parks, trails, Racette Park, shopping, transit, and easy access to Highway 174. (id:43934)
136 Lewis Street
Ottawa, Ontario
Heritage office building across from the beautiful Minto Park in the Golden Triangle. Second and third floor space available. Gross lease includes all utilities and two parking spots. Very reasonable rent for great location. Ideal for professional offices such as lawyers, accountants, or anyone appreciating creative space in a heritage building. Available January 1st 2026. (id:43934)
11 Cedar Park Street
Ottawa, Ontario
Welcome to 11 Cedar Park Street - a beautifully maintained 3-bedroom, 3-bathroom detached home in the heart of Central Park. Just 15 minutes from downtown Ottawa, this property offers the perfect blend of comfort, convenience, and charm, with upgraded hardwood floors, stairs and bathrooms. Step inside to an open-concept main floor featuring tile flooring and a sunlit living and dining area, flowing into a modern kitchen complete with stainless steel appliances. Upstairs, three spacious bedrooms await, complemented by the renovated main bathroom. The fully finished basement includes an additional bathroom ideal for guests or a cozy rec room. Conveniently located near top-rated schools, shopping, and restaurants, this home is perfect for families or professionals seeking a vibrant, connected community. (id:43934)
140 Montauk Pvt
Ottawa, Ontario
Wonderful lifestyle rarely offered in this small enclave of houses, quietly nestled in well established Carleton Heights community. Beautiful executive home with LEED Platinum rating in central Ottawa. Easy access to the downtown core; airport and minutes from the NCC Rideau Canal. This two storey, three bedroom, 4-bath home also has a finished rec room in basement and a full bath! Could be a second primary bedroom! Ground floor is open concept living/dining/kitchen with six appliances, gas fireplace & convenient powder room. Inside entry to garage. The second floor has a large sized principal room w/ 5-piece ensuite; walk in closet. There are two other good- sized bedrooms, a full bath; laundry room to complete the second floor. House built with green technology, floor plan is attached from similar unit for more pictures and virtual tour follow the link.Visit www.ottawatownhomesforsale.ca for more info. Video of units: https://db.tt/oTsuLuZZIC Photos and video are from similar unitUnit also for sale - MLS. Measurements are approx. Photos from similar unit as currently occupied. 24 Hours mandatory on all offers as seller often out of country. (id:43934)
A - 137 Duford Street
Ottawa, Ontario
Four-bedroom three-bathroom home in an excellent location close to downtown Ottawa, UOA, and beechwood ave. This beautiful home is stylish with loads of natural light, high ceilings, and tastefully selected upgrades. The main unit offers a modern open-concept kitchen, living room with electric fireplace, spacious dining area, powder room, large foyer, and garage entrance. Second-story spacious four bedrooms, including master bedroom with ensuite bath and walk-in closet. Second full bathroom, and laundry. Private fenced backyard. This home is unique and rare to find. (id:43934)
116 - 2700 Lancaster Road
Ottawa, Ontario
Fantastic 1,150 SF office, workshop, light assembly, studio space available for lease immediately. Freshly renovated, this space features a glass entry vestibule, 3 enclosed offices, one open office, kitchenette, in-suite washroom and rear storage area. Signage available above unit entrance and on street pylon. Rent is calculated as follows: $20/SF/YR + $15/SF/YR, utilities included. (id:43934)
1415 Woodroffe Avenue
Ottawa, Ontario
Prime Office Space on Woodroffe Ideal for ProfessionalsExceptional opportunity to lease a renovated office space located on Woodroffe Avenue, offering excellent visibility and easy access to major highways. This bright and modern space is perfect for professional businesses such as law firms, medical or dental clinics, real estate brokerages, accounting offices, consulting firms, tech start-ups, or wellness practices.The unit features a modern layout, ample natural light, and a professional setting designed to impress clients and support productivity. Conveniently situated near public transit, shopping, and other amenities, this location provides both accessibility and exposure for your business.Ideal for professionals seeking a move-in-ready office in a high-traffic, high-visibility area. (id:43934)
1 Peterson Place
Ottawa, Ontario
Welcome to this fully renovated, furnished, two bedroom, executive townhome- where luxury meets comfort and relaxation. The main floor features an open concept design, perfect for living and hosting, flooded with natural light with views of your maintenance-free backyard oasis. Complete with an in ground pool, hot tub, sauna, fire pit, outdoor shower and full outdoor kitchen/bar, this backyard is your own private resort. The upper level consists of two spacious bedrooms, each featuring walk-in showers and soaker tubs. The primary also boasts a large walk in closet/ dressing room. The fully finished basement is an entertainers dream featuring a full wet bar, custom wine cellar, rec room, exercise room, and powder room. Additional property features include: heated garage, security cameras, laundry, gas fireplace. Close to Canadian Tire Centre, Kanata Centrum (shopping, cafes, restaurants), & highway access. (id:43934)
1505 - 85 Bronson Avenue
Ottawa, Ontario
Premier Downtown Ottawa Living! For rent Fully Furnished! 15th floor Corner Unit with 2 Beds and 2 full Baths; features a spacious, open-concept design to maximize light and space. The Unit is appointed with high-end finishes, including hardwood floors and granite kitchen countertops. Floor-to-ceiling windows that provide stunning views of the Ottawa River, Gatineau Hills, and vibrant LeBreton Flats. Completed in 2004 by the award-winning developer Charlesfort and designed by architect Barry J. Hobin; The Gardens at 85 Bronson Ave is a definitive luxury address in Ottawa's Centretown, Blending Art Deco inspiration with modern functionality, this high-rise offers a sophisticated balance of urban energy and natural tranquility. This units is of the 1194 sq.ft. Olmsted Design, boasting a large primary bedroom w/ 4pc ensuite bathroom + lots of closet space. The 2nd bedroom has double closets and full bathroom right across the hall. Well equipped kitchen, all appliances included for your use and convenient indoor parking for you AND your visitors. The unit is non-smoking, possibly could accommodate a small pet. This inviting unit is ideal for tenants seeking a clean, quiet, and well-managed building. Utilities are all inclusive. Proof of income, credit check, deposit and rental application required. (id:43934)

