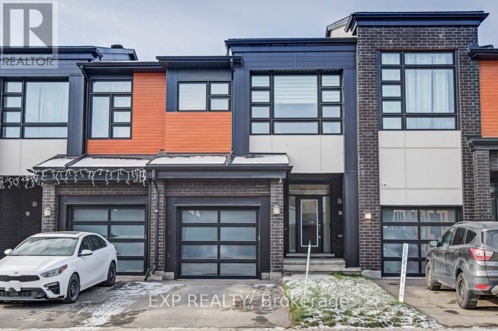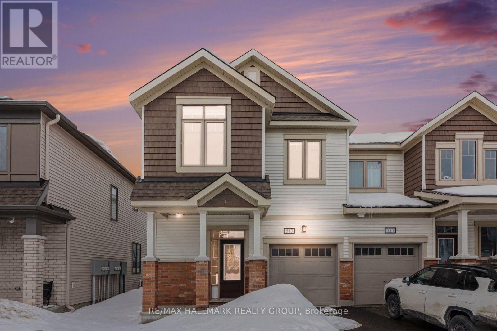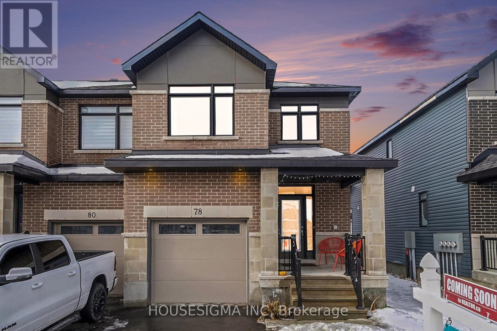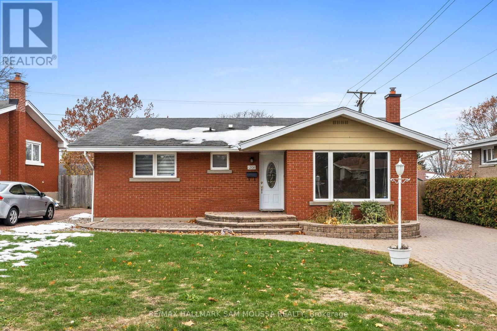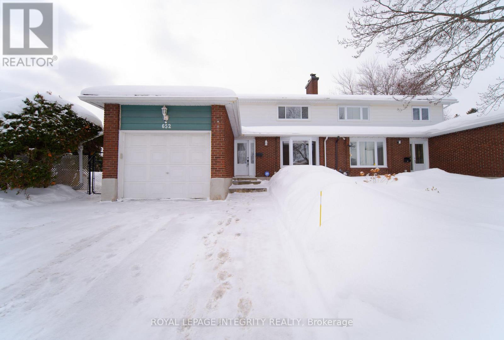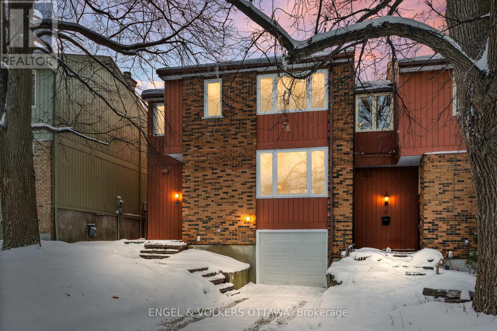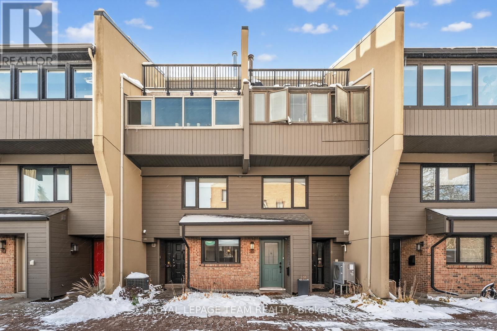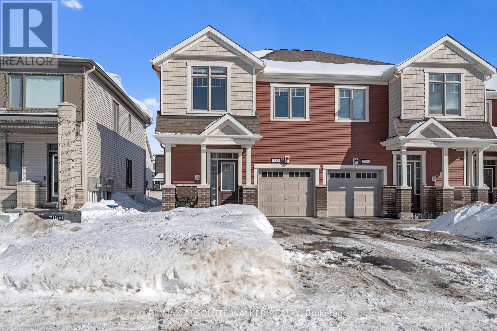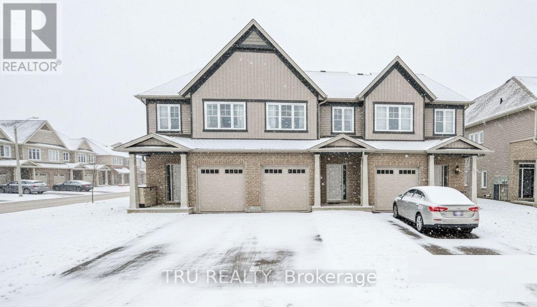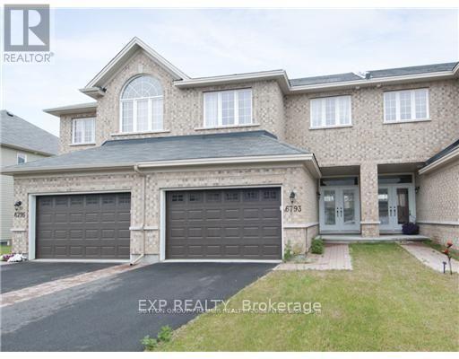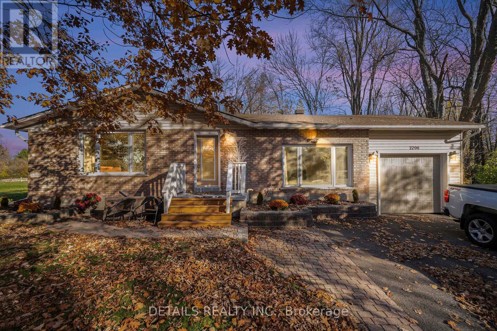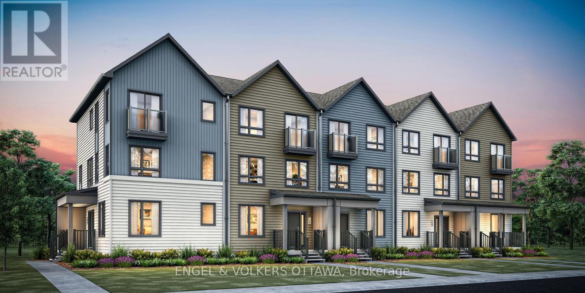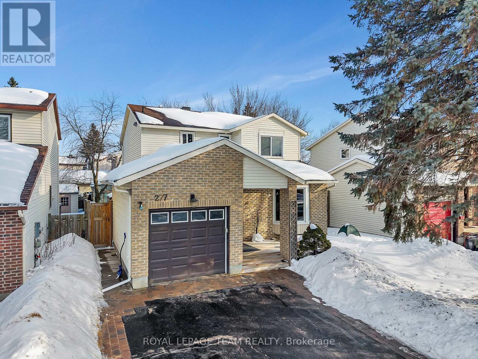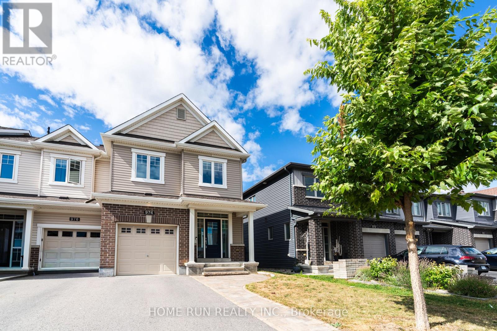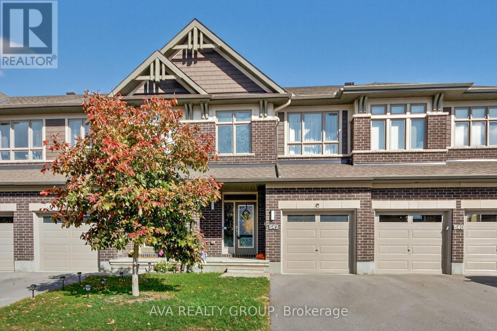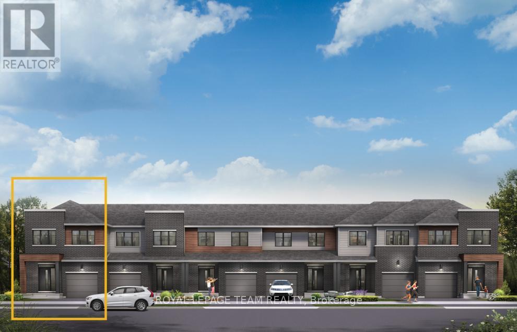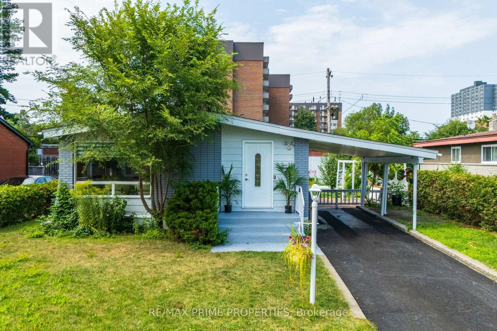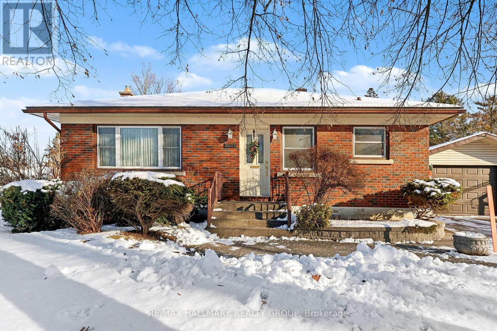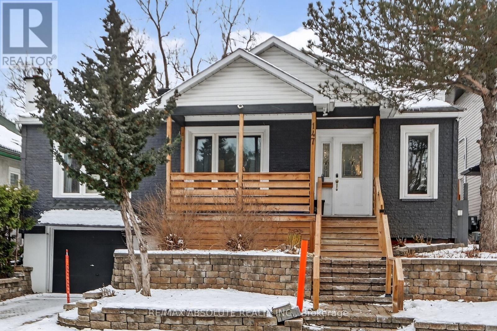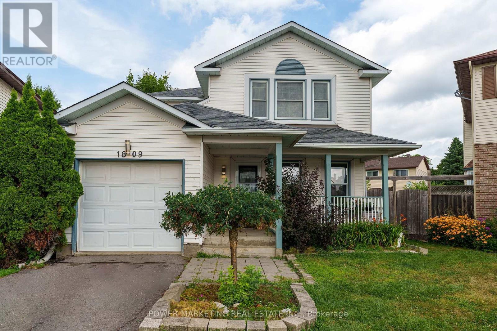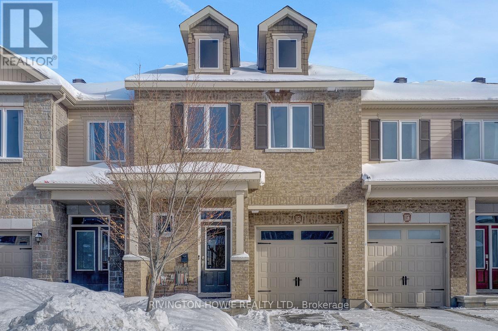We are here to answer any question about a listing and to facilitate viewing a property.
575 Rathburn Lane
Ottawa, Ontario
Welcome to 575 Rathburn Lane, a stunning 3-bedroom, 3.5-bathroom townhome located in the highly desirable and rapidly growing community of Findlay Creek. Built by Urbandale, this beautiful home offers a bright, open-concept layout with an abundance of natural light and modern, neutral finishes-providing the perfect blank canvas to make it your own. The main level showcases numerous upgrades, including hardwood flooring, large-format tiles in the foyer, motorized blinds, and built-in in-ceiling speakers, making it ideal for both everyday living and entertaining. The contemporary chef's kitchen is a true showstopper, featuring upgraded cabinetry, quartz countertops with a waterfall edge, quartz backsplash, and stainless steel appliances. Upstairs, the spacious primary bedroom offers a walk-in closet, motorized blinds, and a stunning 4-piece ensuite. Two generously sized secondary bedrooms, a full bathroom, a versatile loft area! and a separate laundry room complete the second floor. The fully finished basement adds even more living space with laminate flooring, pot lights, a large window, and a roomy recreation area. It also includes a full bathroom and a **bonus room**, which could easily function as a basement bedroom. (id:43934)
513 Catleaf Row
Ottawa, Ontario
WELCOME to 513 Catleaf Row! This beautiful 4-bedroom end-unit townhouse offers space, functionality, and a desirable location. Freshly painted throughout, the home features modern countertops and cabinetry, stainless steel appliances, along with an open and inviting main living area. A convenient partial bathroom is located on the main floor. Upstairs, you'll find four generously sized bedrooms, a full bathroom, an ensuite bathroom, and the added convenience of second-floor laundry. The unfinished basement provides a blank canvas, ready for your personal touch or future expansion. Complete with a single-car garage and ideally located just moments from excellent schools, parks, and amenities. This home presents a fantastic opportunity for families or investors alike! (id:43934)
78 Nettle Crescent
Ottawa, Ontario
Welcome to this modern and well appointed end unit townhome built in 2022, offering enhanced privacy, additional natural light, and a refined layout with quality finishes throughout. Designed with both comfort and functionality in mind, the main floor features a bright open concept living and dining space anchored by a contemporary kitchen complete with quartz countertops and ample cabinetry. Main floor laundry, a powder room, and direct access to the attached garage enhance everyday living with a mud room. The second level offers four well proportioned bedrooms, including a spacious primary retreat with a walk in closet and a private ensuite featuring a soaker tub and separate shower. The additional bedrooms provide flexibility for family living, guest accommodations, or home office use, supported by a full main bathroom. The lower level provides additional versatile space suitable for a recreation room, fitness area, or storage. Ideally situated in a family friendly neighbourhood close to schools, parks, shopping, and transit, this end unit home presents an excellent opportunity to own a newer, move in ready property with modern finishes, an open concept design, and added corner unit appeal. (id:43934)
1208 Stanton Road
Ottawa, Ontario
Welcome to 1208 Stanton Road, a well-kept all-brick bungalow offering 3 bedrooms, 2 bathrooms, and a private backyard retreat complete with an inground pool. The main level features a bright living and dining area, an updated kitchen with granite counters and modern cabinetry, and three comfortable bedrooms alongside a refreshed full bathroom. Hardwood and tile flooring are found throughout the principal living spaces. The finished lower level adds valuable living area with a spacious recreation room, a two-piece bathroom, laundry, and ample storage. The fenced backyard is ideal for relaxation and entertaining, offering a heated inground pool, deck, stone patio, and storage shed. Located in a family-friendly neighbourhood close to parks, schools, shopping, transit, and major amenities including Bayshore Mall, IKEA, Highway 417, and the Queensway Hospital. A terrific opportunity in a convenient central location! (id:43934)
652 La Verendrye Drive
Ottawa, Ontario
Welcome to 652 La Verendrye, a turnkey corner home that checks all the boxes in Ottawa's highly desirable Beacon Hill North neighbourhood. This beautifully maintained property features 4 spacious bedrooms, 1.5 bathrooms, and a fully finished basement, offering flexible living space for families of all sizes. The main floor showcases a modern open-concept kitchen renovated in 2022, complete with a stunning island, ample storage, and a seamless flow into the living and dining areas. Large windows fill the spacious living room with natural light, creating a warm and inviting atmosphere. The thoughtful layout provides comfort, functionality, and room for everyday living. Step outside to your private backyard retreat featuring a beautiful deck and a swimming pool with upgrades completed between 2019 and 2020, perfect for summer entertaining. Additional updates include new lighting in 2025, driveway resurfacing in 2024, main bathroom renovation in 2019, windows replaced in 2014, and roof updated in 2013.Located on a quiet, family-friendly street, this home is within walking distance to excellent English and French schools, including Colonel By Secondary School with its renowned International Baccalaureate program. Enjoy easy access to parks, recreation centers, convenient shopping, the Ottawa River pathways, LRT transit, Richcraft Sensplex, and downtown Ottawa. Combining strong community appeal, walkability, modern updates, and exceptional convenience, 652 La Verendrye is truly move-in ready and prepared for its next chapter. (id:43934)
12 Bayside Private
Ottawa, Ontario
UNBEATABLE LOCATION! Renovated Semi-Detached Home tucked away on a private cul-de-sac. Located less than a 4 minute walk to Mooney's Bay Beach and just 20 minutes to downtown Ottawa! Offering 4 bedrooms upstairs, 2.5 bathrooms and a finished basement with garage access into the house. As you step inside you are greeted with high ceilings in the foyer with large windows and upgraded lighting. The 22' living room offers tons of space for hosting friends and family. The kitchen has been tastefully renovated with all white cabinets, custom built ins storage, white quartz countertops and Brand New LG stainless steel appliances (2025). There is also a large breakfast bar with island seating and a separate built in for a coffee station or wine bar. Upstairs offers a spacious primary bedroom with a 3-piece en-suite bath, along with 3 additional bedrooms for guests, kids rooms or a home office set up. The second bathroom is central and offers an upgraded glass shower and upstairs laundry (LG Washer/Dryer 2025). The finished basement makes for a great bonus rec room. Tons of storage located in the basement and garage. Fenced in backyard with a large deck. Quiet community located on a cul-de-sac and Ernie Calcutt Park at the end of the street. Perfect for pet owners or those who want to live close to recreation while being in close proximity to downtown amenities. House renovation includes: All bathrooms, kitchen, flooring and lighting (2025). Brand New Roof with 50 Year Shingles (Dec 2025), Attic Re-Insulated (2026), House Painted (2025), Blinds on all Windows (2025), A/C (2018), Furnace (2022), HWT (2021). Operates like a freehold property on a private road, but registered as a condo. LOW MAINTENANCE FEES - $135/MONTH (Includes snow removal, garbage pick up and road maintenance). OPEN HOUSE - SUNDAY, FEB. 22ND FROM 2-4PM! (id:43934)
1140 Spoor Street
Ottawa, Ontario
Brand new End unit town home, sits in a large lot in Copperwood Estate by Claridge Homes, the Woodhall. Main floor welcomed by a bright and inviting Foyer, upgraded hardwood floors, spacious Living / Dining room. Gourmet Kitchen with quartz countertops, large island, stainless steel appliances. The upper floor has 3 generous sized bedrooms; bright and spacious Primary Bedroom with a walk in closet and a luxury 4-piece ensuite, 2 good size secondary bedrooms, second floor laundry room. Great location in Kanata's high tech sector, close to DND Headquarters, Richcraft recreation centre, The Marhes Golf course, shopping centres and schools, easy commute to work and all amenities. Tarion warranty available. Sod will be installed by the Builder. Not to be missed.More than 2100 sqf, vacant; easy to show (id:43934)
501 - 340 Queen Street
Ottawa, Ontario
Welcome to this spacious 875 sq ft condo a perfect fit for couples, young professionals, or savvy investors. This modern 2-bedroom unit features sleek hardwood flooring throughout, a contemporary kitchen with quartz countertops and backsplash, pot lights, and five stainless steel appliances. Enjoy the added convenience of in-unit laundry with a washer and dryer. Located just minutes from Parliament Hill, the Ottawa River, LeBreton Flats, and an array of shops and restaurants, you'll love being at the center of it all. Plus, this building is directly connected to both a grocery store and the LRT, making daily errands and commuting a breeze. Residents enjoy top-tier amenities including 24-hour security, a fitness centre, indoor pool, party lounge, theater room, boardroom, guest suite, and access to an expansive outdoor patio with BBQs ideal for entertaining. Parking is available at an additional cost. Don't miss your chance to own in one of Ottawa's most connected and convenient locations! NO CONDO FEES FOR 2 YEARS! (id:43934)
10 - 290 Cathcart Street
Ottawa, Ontario
Beautiful, light-filled townhome in an exclusive enclave steps from the ByWard Market. This bright, architecturally intriguing home features floating staircases, airy railings, and exceptional natural light across multiple levels. The generous kitchen offers granite countertops, abundant cabinetry, and a lovely window overlooking the private courtyard. The dining room flows effortlessly into the upper and lower levels. A half-level up, the living room impresses with a gas fireplace, built-ins, and patio doors to a large private deck shaded by a mature tree-an unexpected urban retreat. This level also includes a spacious primary bedroom with wide window, full wall of closets, and a stylish bathroom with deep shower. Upstairs are two bright bedrooms with great closets and a full bathroom. The lower level adds a large skylit rec room, laundry room, and ample storage. A rare blend of calm, privacy, and downtown convenience in a beautifully designed home. (id:43934)
788 Brittanic Road
Ottawa, Ontario
Welcome to this beautifully maintained 2020 built end unit townhome in the highly sought after Blackstone community. This desirable Mattamy Oak End model offers nearly 1,800 sq ft of bright above grade living space, plus approximately 300 sq ft of additional living area in the finished basement rec room, ideal for a home office, gym, or media space. Pride of ownership is evident throughout, with the home kept in pristine like-new condition by its original owners. Numerous upgrades enhance both style and functionality, while the thoughtful layout provides comfortable and versatile living for everyday life. The extra deep lot is a standout feature, offering a large fully fenced backyard, complete with a beautifully landscaped interlock patio, perfect for enjoying those warm summer days. As an end-unit, the home benefits from added privacy and abundant natural light throughout. Located in one of Kanata South's most coveted neighbourhoods, this home is within close proximity to brand new schools, shopping centres, parks, and everyday amenities, making it a convenient and well connected place to call home. A truly turnkey home in an exceptional location. (id:43934)
130 Eric Maloney Way
Ottawa, Ontario
An elegant touch of Tartan design graces this immaculate townhome in Findlay Creek. The home features an open-concept kitchen and dining area, complete with granite countertops, stainless steel appliances, and bright floor-to-ceiling picture windows. Engineered hardwood flows throughout, complemented by stylish flooring choices including hardwood, ceramic tile, and carpet over softwood.Step outside to a fully fenced backyard, perfect for enjoying the sunshine. Upstairs, find three generously sized bedrooms, a luxurious ensuite bathroom, and convenient second-floor laundry. The lower level offers a cozy recreation room with a gas-burning fireplace, alongside ample extra storage in the basement and furnace room.Additional highlights include a HEPA system for the whole home. With major amenities within walking distance, this home combines luxury with everyday convenience. (id:43934)
6793 Breanna Cardill Street
Ottawa, Ontario
AFFORDABLE LUXURY: Deceivingly spacious beautiful home in Shadow Ridge 3+2 Bedroorms Finished Basement. Double door front entrance opens up to a lovely foyer with direct access to oversized garage & bath. Rich hardwood starts in the spacious living room & extends throughout main lvl. Gorgeous open-concept versatile space! Tons of light & detailed finishes incl'd 9' ceilings. Flooring: Tile, Hardwood. Dining rm has a gas fireplace (could also be used as family rm as there is roomy eating area next to kitchen). Gorgeous, bright kitchen with granite counters & tile flooring. Large island with sink looking over dining room is the perfect setup for entertainment! Spacious master suite with stunning 5 piece ensuite & large bright walk-in closet with window. 2nd bdrm also has walk-in closet & beautiful oversized windows; the perfect luxurious guest suite!Laundry rm is conveniently located on 2nd level. (id:43934)
2298 James Craig Street
Ottawa, Ontario
Versatile 5-bedroom bungalow with a separate in-law suite on a private, nature-filled 0.5-acre lot, just minutes from the city. Set on a large, tree-lined property with a peaceful creek backdrop, this home offers the perfect blend of country charm and flexible living. The main level features 3 bedrooms, hardwood floors, a bright open living and dining area with fireplace, and an updated kitchen with both front and side entrances. The spacious primary suite is set in its own private wing and feels like a retreat, complete with a sitting area, fireplace, and direct access to the yard. The fully finished lower level includes a separate-entrance 2-bedroom in-law suite with its own kitchen, bathroom, laundry, and living space - ideal for multigenerational living, extended family, co-ownership, guests, or potential short-term rental use. Enjoy the outdoors with a deck overlooking nature, an attached garage, two storage sheds, and a new roof (2024). A rare opportunity for buyers seeking space, privacy, and flexible living options in a peaceful setting close to urban conveniences. ** Open House this Sunday Feb 22 from 2-4pm ** (id:43934)
Lot 1521
Ottawa, Ontario
This is your opportunity to be the first to live in this townhome located in Wateridge Village, built by Mattamy Homes! This Energy Star-certified Rockcliffe model home has 2,015 sq. ft. and will be ready for January 2027 occupancy. The ground level features a welcoming foyer, direct access to the 2-car attached garage, a mudroom with laundry facilities, and a dedicated home office space with the option to be finished as a guest suite with a walk-in closet and 3-piece ensuite. The second level, finished with engineered hardwood flooring throughout, houses the main living spaces, including a powder room, a front-facing great room, and a rear-facing family room with access to the large terrace. The galley kitchen features quartz countertops, and you have the option to upgrade it to an alternative, open layout with a pantry. The dedicated living quarters are on the third level and feature a spacious primary bedroom with a walk-in closet and a 4-piece ensuite bath, along with two additional bedrooms and a full bathroom. Additional highlights include 9' ceilings on the ground level, a smart home thermostat and front door lock, an on-demand hot water tank, and Tarion warranty coverage through the builder. Located close to the Montford Hospital, the Ottawa River pathways, multiple parks, schools, public transit, and community amenities, this pre-construction opportunity offers the chance to secure a brand-new home in one of Ottawa's most anticipated master-planned neighbourhoods. BONUS: $15,000 Design Credit. (id:43934)
634 Moorpark Avenue
Ottawa, Ontario
Spacious Clean and Modern Best Describes this 2500sq ft of Living Space Semi-Detached By Tartan, The White Cedar Is 2nd Largest Model In This Series. Ideal Family Home With Large Tile Foyer With Access to 2-Pc Bath And Access To Garage. Oversized Dining Room Will Accommodate Large Family Gatherings, As Per Builders Plan Current Sitting Area Is Ideal Office Space. Spacious Bright Living Room with Gas Fireplace. Kitchen Has Rich Cabinetry Decorative Backsplash Equipped With New Fridge And Stove, Open To Dinette With Access To Backyard. Main Level Is Maple Hardwood. Upper Level Has Open Concept Loft Ideal Teen Retreat Or Study. Spacious Master Has Luxury Ensuite, Walk-in Closet as Well Separate Closet Area, 2 Additional Bedrooms Are Also Oversized With Ample Closet Space. Upper Level Laundry With Room To Fold Clothes Without Standing In Hallway. Kids 4-pc Bath Complete This Level. New Luxury Laminate Throughout Upper Level. Lower Level Has Family Sized Recroom With Oversized Windows As Well A New 2-pc Bathroom With Rough-in For Shower. Abundant Storage In Utility Room As Well As Under Foyer. Above Grade is Approx 2,000Sq Ft. Fenced Backyard. All Of This Within Walking Distance To Schools Transit and Big Box Shopping On A Family Friendly Street (id:43934)
277 Park Grove Drive
Ottawa, Ontario
Welcome to this beautifully updated 3 bedroom, 3 bathroom single-family home in the heart of Orléans! Rich hickory hardwood flooring adds warmth and character throughout the main living areas, complementing the home's modern updates and inviting atmosphere. The renovated kitchen - created by combining two rooms into one spacious, functional layout - is truly the heart of the home. Featuring black stainless steel appliances, heated floors, a charming coffee nook, and a long island perfect for meal prep and entertaining, it opens seamlessly to the dining and living areas. The living room is highlighted by a stylish electric fireplace, adding warmth and ambiance. Step outside to your private backyard retreat complete with a large deck, tranquil pond, pergola, vine-covered canopy, mature landscaping, and fruit trees - ideal for relaxing or hosting guests. Convenient main floor laundry is located off the inside garage entry, with a powder room nearby. Upstairs, the spacious primary bedroom offers custom closet storage and cheater access to the updated main bath. Two additional bedrooms provide generous space for family or guests. The finished lower level features a cozy rec room, full bath, workshop, and ample storage. Walking distance to Bilberry Creek Trail, close to schools, transit, shopping, and amenities including the Ray Friel Recreation Complex, Ottawa Public Library - Cumberland Branch, and the Aline Chrétien Health Hub. A perfect blend of comfort, style, and location - don't miss this opportunity! (id:43934)
974 Kilbirnie Drive
Ottawa, Ontario
Welcome to this beautifully maintained townhouse offering 2,084 Sqft of modern living space in a highly desirable, family-friendly neighborhood. The open-concept main floor features hardwood flooring, a chefs kitchen with an oversized island, stainless steel appliances (including a brand-new dishwasher), and a walk-in pantry with exceptional storage. The spacious living and dining areas flow seamlessly, perfect for both everyday living and entertaining. Upstairs, you'll find three generous bedrooms, including a bright primary suite with a walk-in closet and stylish ensuite. A convenient laundry room and full bath complete the second floor. The finished basement offers a large recreation room and a two-piece bathroom ideal for movie nights, a playroom, or a home gym. Step outside to a fully fenced backyard with no direct rear neighbors, backing onto St. Benedict School. The yard provides both privacy and open views, with a quiet setting on evenings and weekends, making it ideal for family enjoyment. Perfectly located across from Wazoson Public School and minutes from parks, shopping, and transit, this home combines space, style, and an unbeatable location. Don't miss out on this fantastic opportunity! (id:43934)
542 Triangle Street
Ottawa, Ontario
Full virtual tour available here: https://www.myvisuallistings.com/vtnb/360043. Gorgeous Richcraft, well built, bright, freshly painted, features a formal great room and dining room with hardwood floors and a 9-foot smooth ceiling on the main level. The great room comes with a gas fireplace, mantle, and upgraded backsplash. Open concept kitchen, tons of cabinet space, quartz countertops, stainless steel appliances (only two years old), huge walk-in pantry. The 2nd level features 3 spacious bedrooms, 2 full baths, and laundry. The primary bedroom comes with a large walk-in closet, a private ensuite bath with a stand-up glass shower. The lower level is fully finished with a big rec room, 4th bedroom (could be used as an office), and a full bath. New fence installed for the backyard, beautifully landscaped, interlock! close to all amenities, shopping, transit, schools, parks, and more! (id:43934)
722 Tadpole Crescent
Ottawa, Ontario
Discover dynamic living in the 3-Bedroom Rockcliffe Executive Townhome. You're all connected on the open-concept main floor, from the dazzling kitchen to the formal dining room and bright living room. There's even more space to live, work and play in the basement with a finished rec room. The second floor features 3 bedrooms, 2 bathrooms and the laundry room. Plus, a loft for an office or study, while the primary bedroom includes a 3-piece ensuite and a spacious walk-in closet. Don't miss your chance to live along the Jock River surrounded by parks, trails, and countless Barrhaven amenities. October 6th 2026 occupancy. (id:43934)
1035 Connery Avenue
Ottawa, Ontario
This beautifully updated bungalow in the sought-after Elmvale Acres neighborhood offers a rare opportunity to own a move-in ready home with incredible *income potential*. Featuring 4 spacious bedrooms, 2 newly renovated bathrooms (2025), and 2 brand new kitchens (2025), this home is ideal for multi-generational living or generating rental income. Enjoy new laminate flooring, tile entry, and fresh paint throughout. The bright and inviting main level includes a full bath and a modern kitchen with brand new stainless steel appliances (2025) including refrigerator, stove, dishwasher, microwave, and hood fan. The fully finished basement with a separate entrance boasts a full bathroom, bedroom, den (potential 2nd bedroom), and its own kitchen with new stainless steel microwave and hood fan (2025) perfect for an in-law suite or rental unit. Located minutes from Elmvale Mall, Train Yards, General Hospital, great schools, and transit. This home is move-in ready and full of potential don't miss your chance! (id:43934)
2023 Vincent Street
Ottawa, Ontario
Well maintained 3 bedroom, 1.5 bath home with a detached garage and double interlock driveway with parking for multiple vehicles, located on a quiet street in desirable Elmvale Acres. Set on a good-sized corner lot, this home is close to schools, hospitals, shopping, public transportation, and just a short commute to downtown and the Glebe. Updates include shingles with transferable warranty (April 2024), furnace (2014), and central air (2017). The lower level offers a spacious rec room with a gas fireplace, a 2-piece bath, den, workshop, laundry room, cold storage, built in dart board, wet bar and plenty of storage. Side door with direct access to basement allows for suite potential. Long-time owner home with great potential in a prime location. (id:43934)
147 Longpre Street
Ottawa, Ontario
Welcome to this beautifully renovated raised bungalow. Updated in 2021, this 3 bedroom, 3 bathroom home features a versatile layout, modern finishes, and a two-car tandem garage with inside access to the lower level. The bright main floor includes a contemporary kitchen, new flooring, ample pot lighting, and a thoughtful floor plan ideal for everyday living. The lower level provides excellent storage, laundry, and future rec room potential with plenty of storage closets. Nestled on a premium lot on a quiet one-way street, the fully fenced backyard offers exceptional privacy with mature trees, a large shed with electrical power, expansive deck, interlock, and perennial garden landscaping. A rare opportunity in a highly sought-after neighborhood with parks, a splash pad, outdoor pool, and hockey rinks all nearby. Perfectly situated just steps from Beechwood Village and the Rideau River Parkway. The large deck is fabulous for entertaining, fully landscaped w/interlock patio stones, raised garden beds & mature trees, all of which work together to create this peaceful retreat. This is a great opportunity to own a wonderful single home in a great neighbourhood. (id:43934)
1809 Chopin Place
Ottawa, Ontario
Welcome to 1809 Chopin, a charming and move-in ready home offering a perfect blend of comfort and functionality. Step onto the inviting front porch and into an open-concept layout featuring wood flooring throughout. The main living space flows seamlessly into a functional kitchen, ideal for both everyday living and entertaining. This home includes 3 spacious bedrooms and 3 full bathrooms including one in the finished basement, which provides additional versatile living space. Enjoy the outdoors in the generous-sized, fully fenced backyard complete with a deck perfect for relaxing or hosting gatherings. With thoughtful features inside and out, 1809 Chopin is ready to welcome you home. (id:43934)
1158 Beckett Crescent
Ottawa, Ontario
Welcome to this stunning, like-new Valecraft Stanley II townhome in the heart of Stittsville. As a former model home, it showcases an impressive selection of custom upgrades throughout. Offering 2,135 sq. ft. of living space, including a beautifully finished lower level, this home delivers both style and functionality.Soaring ceilings create an inviting first impression, while the built-in bench and coat rack add everyday convenience and smart organization. The open-concept great room is highlighted by gorgeous herringbone-pattern hardwood flooring and a striking tiled fireplace that serves as a true focal point.The modern kitchen features a large centre island, pantry, quartz countertops, and a perfectly paired backsplash-ideal for both cooking and entertaining. The adjacent dining area easily accommodates casual meals, formal dinners, or family game nights.Upstairs, you'll find three generously sized bedrooms, including a spacious primary suite complete with a luxurious ensuite and walk-in closet. A neutral main bath and convenient second-floor laundry complete this level.The finished lower level extends your living space with a comfortable family room, ample storage, and a rough-in for a fourth bathroom. The attached garage with inside entry has been upgraded with unique wall finishes and practical storage hooks.Step outside to enjoy the fully fenced backyard, perfect for relaxing or entertaining. Ideally located close to parks, schools, and excellent commuting routes, this home offers comfort, style, and convenience in one exceptional package.This move-in-ready home is waiting to welcome you-come see it for yourself! (id:43934)

